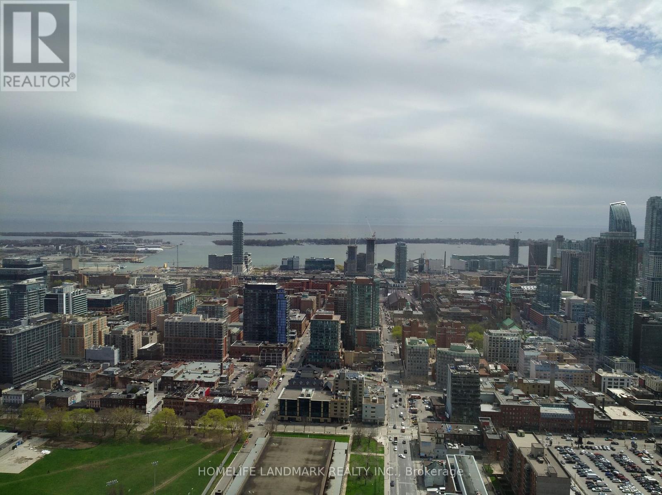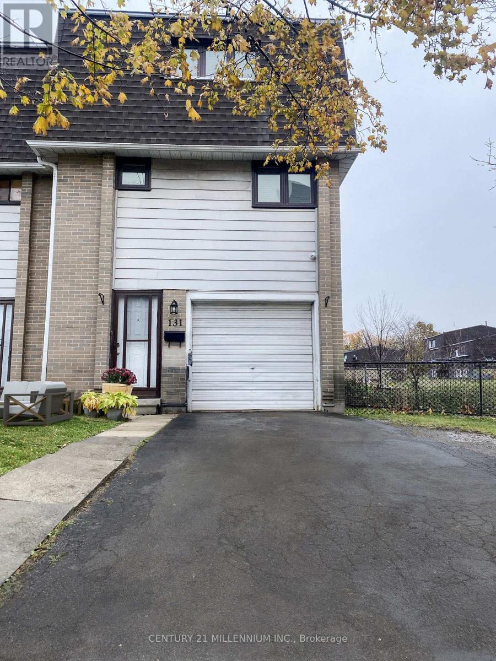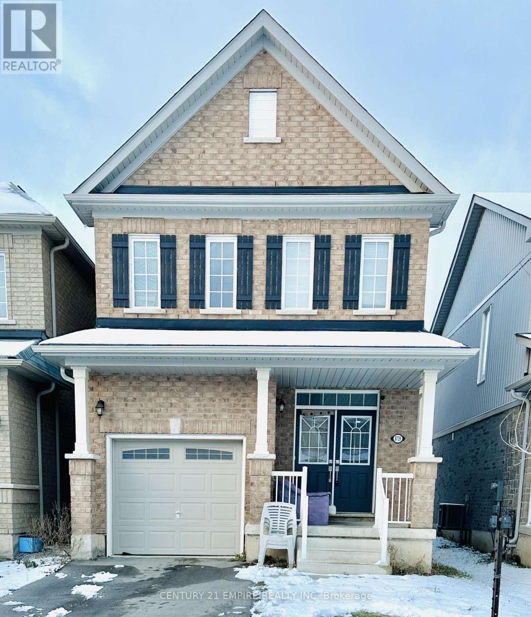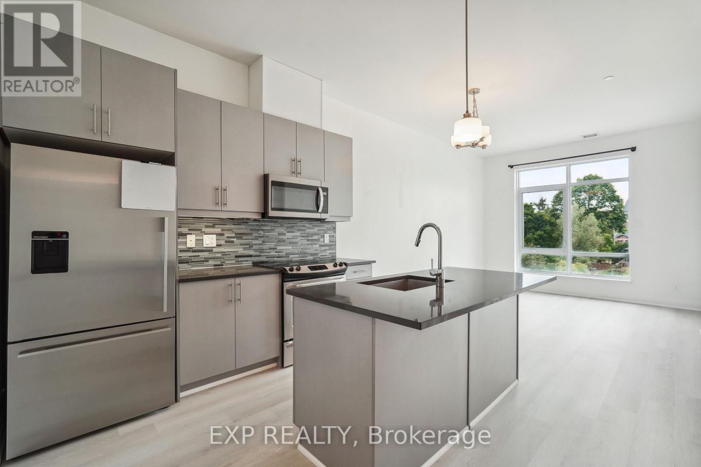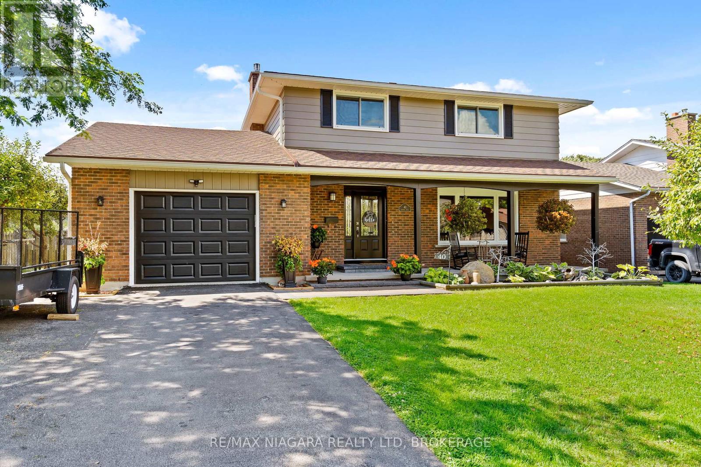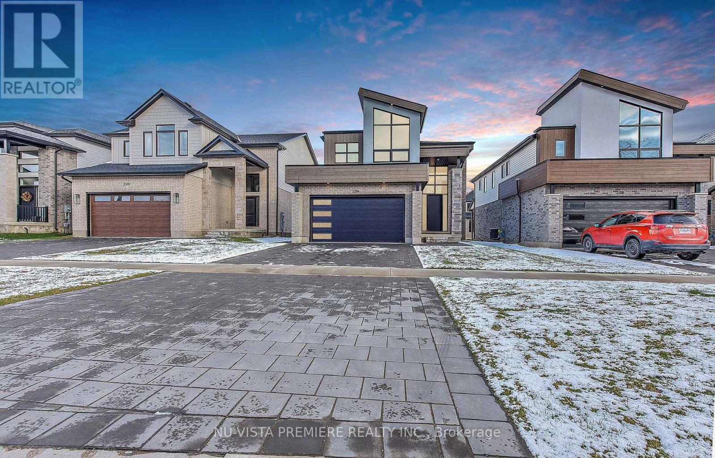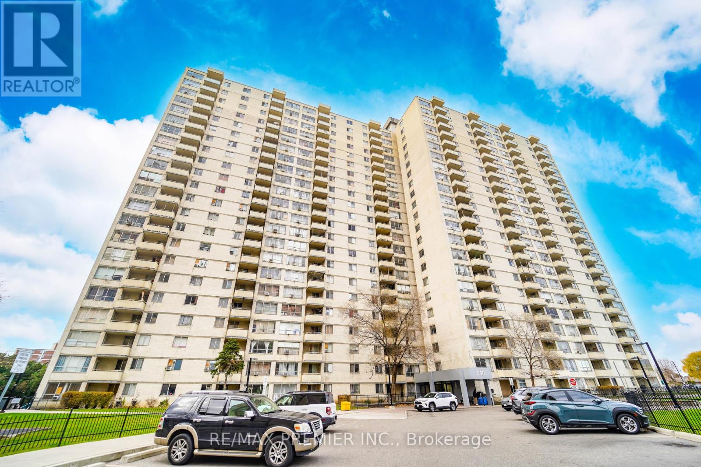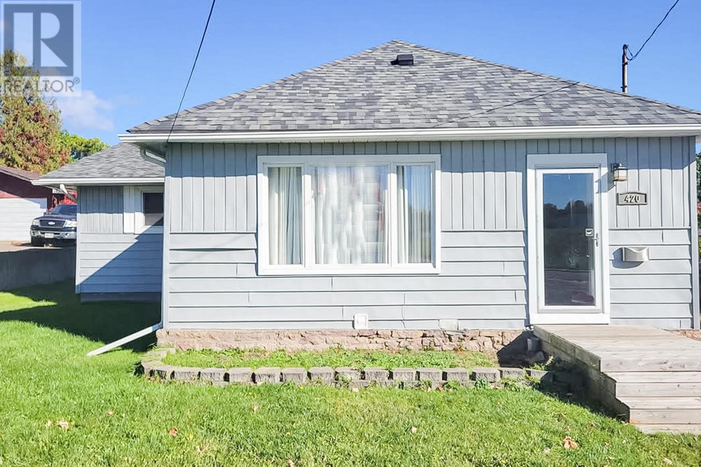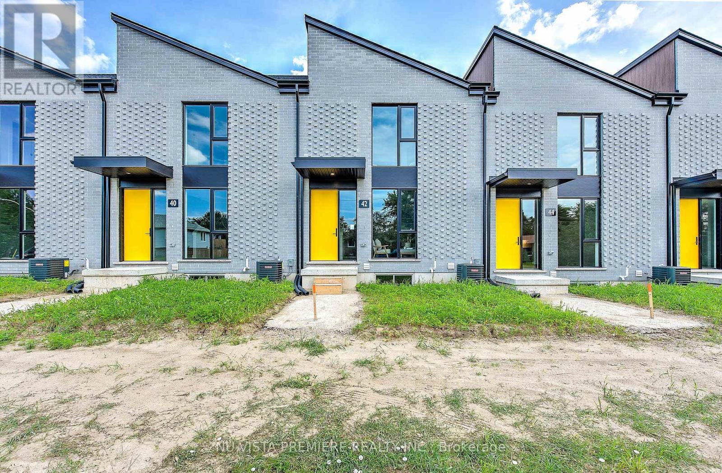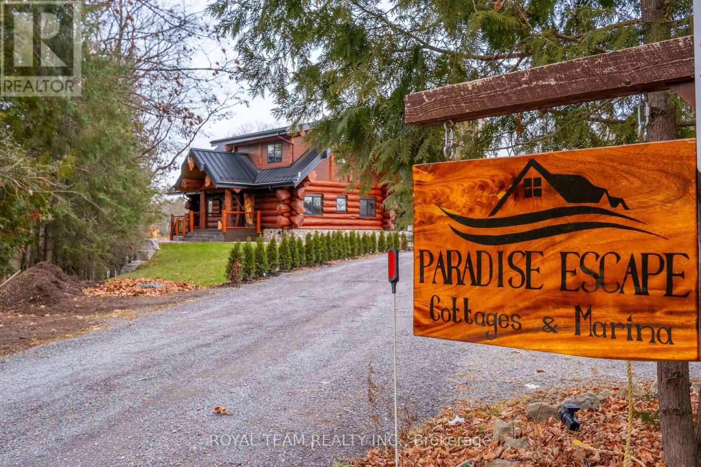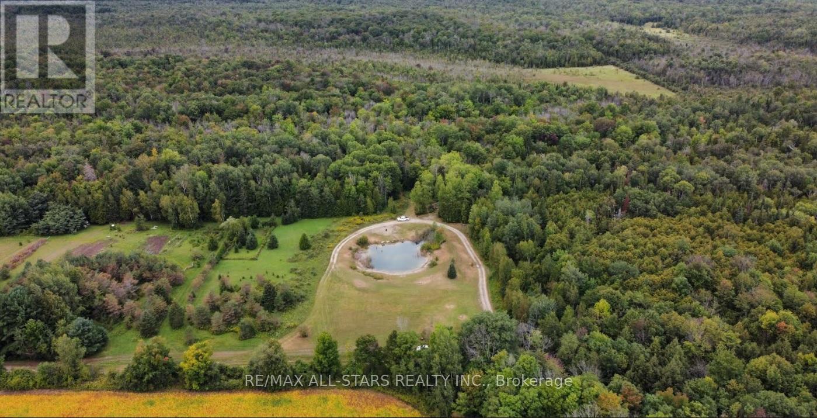61 Seedling Crescent
Whitchurch-Stouffville (Stouffville), Ontario
Discover your dream home in this beautiful freehold townhome, nestled on a premium pie-shaped lot. This bright and sun-filled residence features modern finishes throughout, including soaring 9-foot ceilings that create an airy ambiance. The chef-inspired kitchen boasts elegant quartz countertops, a stylish backsplash, and high-quality stainless steel appliances, perfect for culinary enthusiasts. Enjoy the open-concept design that flows seamlessly to a lovely walkout backyard, ideal for entertaining or relaxing. The upgraded staircase with iron pickets adds a touch of sophistication, while the second-floor laundry and spacious bedrooms with large windows provide convenience and comfort. Built in 2021, this sleek and stylish home features a stunning brick and stone exterior, making it a standout in the neighborhood. Located in a prime Stouffville pocket, you'll find yourself just moments away from a variety of amenities, including parks, schools, shopping centers, and local dining options. Plus, with easy access to public transit, commuting to Toronto and surrounding areas has never been easier. Don't miss your chance to own this gorgeous townhome that combines modern elegance with practicality. Schedule your viewing today (id:35492)
RE/MAX Metropolis Realty
40 Stanland Drive
Toronto, Ontario
Attention Builders, Investors, Developers and Contractors! Here is your perfect opportunity to own a prime piece of land on a generous 45 x 101 Foot Lot, Great Opportunity To Build A Custom Home In A Highly Desirable Family Neighbourhood.Whether you're looking to renovate or build anew, the possibilities and potential here are endless. TTC & McCowan Go Station just minutes away, so many options for an easy commute. Located in the coveted Scarborough Village neighbourhood, this home and location is an excellent choice for families. Don't miss out on this fantastic opportunity to create your dream home in a vibrant community close to shops, restaurants, parks and of course Scarborough Bluffs. Best Suited To Tear Down Built To Suit, Steps To Mason Park, Minutes to 401, Shopping , Schools, Go Train & Subway. This Is A Golden Chance To Expand Your Projects & Portfolio In A Sought-After Location. Property Being Sold ""As Is, Where Is"" Condition.Any Reasonable Offer Will Be Entertained , Excellent Location , Great Opportunity **** EXTRAS **** Everything as is, where is, no warranties (id:35492)
RE/MAX Ultimate Realty Inc.
316489 31st Line Unit# 904
Happy Hills, Ontario
Welcome to Happy Hills Adult Retirement Resort (Happy Hills Retirement Resort is a 50+ gated community that has its own private 9 hole golf course (extra fees apply), private indoor heated pool, club house with pool table, dart boards, shuffle boards, kitchen in the hall snooker table and so much more! During the Summer Season there are daily activities, mini putt golf course, petting zoo, play grounds and different clubs/leagues to join both in and off season.). This is a park where relaxation and enjoyment will be part of your new lifestyle all year round. This 50 plus retirement community is what you have been looking for. Enjoy this 2 bedroom, 1 newly renovated 3 pc bathroom, large living room with patio doors that walk out onto your oversized covered deck. This home's large, and welcoming kitchen makes it easy to entertain your family and friends. Call to view today! (id:35492)
Peak Realty Ltd.
5610 - 181 Dundas Street E
Toronto, Ontario
Great Location! 2-bedroom unit (640 sft as per builder) facing south and west with amazing lake view. Steps to TMU, TTC Dundas Station, Eaton Centre, Restaurant, Parks and more. Bright and sunny living and bedrooms. (id:35492)
Homelife Landmark Realty Inc.
131 - 475 Bramalea Road
Brampton, Ontario
Spacious End unit Townhouse close to everything. Huge modern renovated Kitchen open to Dining & Living room with Breakfast Bar. NOTE OAK Hardwood under carpet on Main & 3rd floors (According to MLS history, please verify). Family room on main floor with full laundry. Fam Room walks out to the fenced back yard. Very large outdoor pool, and playing area. Small complex close to everything, shopping mall, huge park, public transit etc. **** EXTRAS **** Property rented month to month, triple star tenants have been there many years & would like to stay. (id:35492)
Century 21 Millennium Inc.
8739 Pawpaw Lane
Niagara Falls, Ontario
Welcome to this gorgeous 3-bedroom detached home, ideally located in a beautiful and family-friendly neighborhood in Niagara Falls. This property offers both comfort and convenience, featuring:Spacious Living: With a long driveway and no walkway, this home provides ample parking space and easy access. The layout is perfect for growing families, offering 3generously sized bedrooms and plenty of room to entertain or relax.The kitchen comes equipped with high-quality stainless steel appliances, including a S/S stove, fridge, and dishwasher,washer and dryer.Just minutes away from schools, shopping, major highways, and of course, the world-famous Niagara Falls, this home offers easy access to everything you need for daily life and leisure.This home is perfect for those looking for a charming property in a fantastic location close to all the amenities you need and just a short drive from the Falls. Don't miss the opportunity to own this beautiful home! (id:35492)
Century 21 Empire Realty Inc
8835 Chickory Trail
Niagara Falls, Ontario
Welcome to this stunning detached property at 8835 Chickory Trail, a true gem located just minutes away from the iconic Niagara Falls and local shopping malls. This home offers a perfect blend of modern design and functional living, featuring:Impressive Main Level: The super high ceilings and oversized windows throughout the main floor create a bright and airy atmosphere, allowing plenty of natural light to flood the spacious living room and open concept kitchen. The high-quality cabinets in the kitchen add both style and functionality, while the hardwood flooring and tiles throughout the main level add warmth and elegance.Convenience and Comfort: A 2-piece powder room is conveniently located on the main floor for guests. The property also stands out as one of the few homes in the area with a fenced backyard, providing both privacy and space for outdoor activities on with no Home at Back . Second Floor Excellence: Upstairs, you'll find three incredible bedrooms, including a large primary bedroom with a huge walk-in closet and a 3-piece ensuite bath for ultimate comfort. The other two bedrooms share a full bathroom and are complemented by an additional storage closet for all your organizational needs.Practical Features: An attached single garage with inside entry provides easy access, while the driveway offers space for two additional parking spots.This home offers the perfect blend of modern living and location, just a short drive from the Falls and local amenities. Don't miss out on this incredible opportunity to own a beautiful, move-in-ready property in Niagara Falls! **** EXTRAS **** All Elfs , Stove , Fridge, Washer Dryer ,light fixtures. (id:35492)
Century 21 Empire Realty Inc
103 - 26 Hanover Road
Brampton, Ontario
Welcome To Sierra- 2 BED ,2 BATH 2 PARKING !!!!!One Of Best Buildings In Brampton With Resort Like Amenities. Very Convenient Location. Well Kept Main Floor Unit. Very Functional Layout. 2 Bedroom With 2 Bath And Office. 2 Parking Spaces. (1 Underground And 1 Surface) Great Location With Walking Distance To Bramalea City Centre All Major Amenities!! Main Floor Unit With 2 Parking Spaces!!!! (id:35492)
Century 21 People's Choice Realty Inc.
301 - 1121 Bay Street
Toronto, Ontario
Welcome to Elev'n 21 On Bay, a Boutique Gem Nestled in the Heart of Yorkville! This Beautifully Maintained 2-Bedroom, 2-Bathroom Condo Offers Approx. 1100 Sq. Ft. of Living Space with a Split Bedroom Layout! An Elegant Touch of Engineered Hardwood Floors, 9 Ft.Ceilings, and Floor To Ceiling Windows that Frame Picturesque Views! The Building Boasts a 24-Hour Concierge for Your Convenience, and You're Just Steps Away from the Underground Subway, Manulife Center, and Queens Park. Enjoy the Best of Toronto's Shopping and Dining Right at Your Doorstep. ALL UTILITIES INCLUDED! ParkingAvailable $150/mo! Elev'n 21 On Bay Offers the Perfect Blend of Comfort, Style, and Location for a Truly Exceptional Living Experience. Don't Miss Out on This Opportunity to Make It Your New Home! (id:35492)
Property.ca Inc.
7 Beach Road
Oro-Medonte, Ontario
Act now to own this secluded, treed and very private waterfront property on Bass Lake, minutes west of Orillia and 75 minutes from the GTA. Located close to Bass Lake Provincial Park, the property features 67 ft. lake frontage with eastern exposure. A wood-sided storage barn/workshop, built in 1989, measures 1500 square feet above grade has potential to be converted into a cottage or year round home. The building is divided into a garage area 24ft. x 29ft. with 12 ft. ceilings and, on the lake side, an area for possible living quarters with a bathroom rough-in, plus space for a kitchen/living room. This building also has a second floor loft with staircase access. Significant shoreline improvements include a sheet pile retaining wall spanning the width of the waterfront. The adjacent property to the east, 9 Beach Road MLS#40683515 listed at $739,000, could also be purchased to form an exceptional waterfront package. Property is being sold 'AS IS' by a non-occupying estate trustees with no representations or warranties. Easy to show, offers considered any time. (id:35492)
RE/MAX Right Move Brokerage
11 Mill Pond Court Unit# 604
Simcoe, Ontario
Welcome to this spacious 2-bedroom, 2-bathroom condo located in the charming town of Simcoe, Norfolk. Situated on the 6th floor, this unit offers breathtaking views of the serene green space surrounding the property. Boasting a generous 1,300 sq. ft. layout, the condo features a bright and open floor plan, perfect for comfortable living and entertaining. Enjoy the convenience of in-suite laundry and two dedicated parking spaces, a rare find! The well-maintained building ensures a peaceful and secure lifestyle, ideal for those seeking tranquility without sacrificing convenience. Step out onto your private balcony and soak in the picturesque views, or explore the beautifully landscaped grounds. With its unbeatable price, this condo offers a fantastic opportunity to own a spacious and inviting home in a desirable location. Don't miss out on making this lovely property your own! (id:35492)
RE/MAX Escarpment Golfi Realty Inc.
19 Burnett Shore Road
Kawartha Lakes (Coboconk), Ontario
Escape To The Tranquility Of Kawartha Lakes With This Stunning Waterfront Property On Balsam Lake, Featuring Two Charming Cottages Perfect For Family Retreats Or Entertaining Guests. With 3 Bedrooms And 2 Baths Between The Cottages, This Lakeside Haven Offers Comfort And Ample Space For Everyone. A Heated Detached Two-Car Garage With Loft Adds Convenience And Storage. Enjoy The Ultimate Relaxation With A Private Sauna And Separate Hot Tub House, And Prepare Meals In The Outdoor Kitchen For Unforgettable Al Fresco Dining Experiences On The Large Deck. One Of The Cottages Has Been Raised With A Block Foundation And Basement For Added Durability, And A New 13,500L Holding Tank Services Both Cottages, Ensuring Seamless And Worry-Free Maintenance. Spend Your Days Soaking In The Beauty Of Balsam Lake And Your Evenings Watching Spectacular Sunsets From Your 60' Private Dock. The Lake's Sandy Bottom Is Ideal For Swimming, Making It A Perfect Spot For Water Activities. The Lot, Comprised Of A Few Instrument Numbers, Offers An Irregular Size, Adding To Its Unique And Private Appeal, Providing An Ideal Retreat For Enjoying Nature, And Creating Cherished Memories. Don't Miss The Chance To Own This Incredible Waterfront Property On Balsam Lake! **** EXTRAS **** Annual Road Fee $250.00 (2024), Includes Snow Removal On Road And Garbage Pickup. (id:35492)
Dan Plowman Team Realty Inc.
17 - 78 Preston Meadow Avenue
Mississauga, Ontario
Presenting a modern and stylish 2-bedroom, 2-bathroom townhome, ideally situated just minutes from downtown Mississauga. This bright and airy home features 9-ft ceilings on both floors and expansive windows, bathing each room in natural light. Built less than five years ago, it boasts extensive upgrades, including hardwood flooring on the main level. The chef's kitchen offers quartz countertops, high-end stainless steel appliances, and a spacious breakfast island. With two balconies, a generous living room, and a spacious dining area, this home is perfect for both family time and entertaining. The primary bedroom includes a walk-in closet, while the second bedroom offers access to the second balcony. This property is just minutes from Highways 401 and 403, Square One, excellent schools, parks, and the upcoming LRT line. Dont miss this exceptional opportunity! (id:35492)
RE/MAX Gold Realty Inc.
315 - 15277 Yonge Street N
Aurora, Ontario
Welcome To ""The Perfect Starter Condo"" Better Known As The Centro Condos Located In The Heart Of Aurora! This Sun Filled Unit Features Freshly Renovated Flooring And High Ceilings/Large Windows. Modern Kitchen With Island And Stainless Steel Appliances. Spacious Bedroom With 4 Piece Ensuite Bathroom And Walk In Closet. Cozy Balcony And Enclosed Surface Level Parking Spot. Prime Location Walking Distance To Everything! **** EXTRAS **** All Electric Light Fixtures, Stainless Steel Fridge And Freezer, Stainless Steel Glass Top Stove, Microwave, Curtain Rods, Bathroom Wall Mirror (id:35492)
Exp Realty
577 Huron Street
Toronto (Annex), Ontario
Nestled in the vibrant heart of the Annex, 577 Huron Street is a rare gem. This detached property offers a unique opportunity for savvy buyers and developers alike. It can be purchased on its own or together with the adjacent 575 Huron Street, which is also listed (MLS C11883138). The property boasts an impressive 178 ft. deep, unobstructed lot, perfect for redevelopment. With R (d1.0) (x900) zoning, the possibilities are vast from maintaining its current use as a licensed rooming house to creating a significant addition or even a completely new build. This property is being sold ""as is"" and offers lots of potential, whether you're looking to invest, redevelop, or simply capitalize on the property's highly sought after location. The property contains 7 rental rooms/self-contained units all on month-to-month tenancies. Don't miss out on this exceptional renovation and development opportunity in one of Toronto's most sought-after neighborhoods. **** EXTRAS **** Due to emergency access requirements, the feasibility of a \"Garden Suite\" exists if one can obtain a Limiting Distance Agreement with a neighbour. The buyer is advised to conduct their own due diligence. (id:35492)
Royal LePage Real Estate Services Ltd.
# 910 - 460 Callaway Road
London, Ontario
Luxury Living at NorthLink by TRICAR off the Upscale Sunningdale and Golf Club. This premium 2 bedroom, 2 full bathroom, Pantry and Laundry condo suite is very fresh and young and ready to move-in. High ceilings with engineered hardwood and pot lights. Spacious living room with chic electric fireplace and Dining room. Beautiful kitchen features modern fine cabinetry, upgraded quartz countertops and elegant backsplash with ceramic floors in all wet areas. Sun-filled spacious Living with floor-to-ceiling door opens to a large balcony overlooking the trails area. Stainless Appliances, window coverings, one underground parking spot and a storage Locker are all included. For those needing extra parking, an additional spot is available for purchase. The building features amazing amenities such as: Fitness room, golf simulator, residence lounge, sports court and a guest suite. Controlled entry building. Close to Masonville Mall, University Hospital, and Western. Book your private showing now. **** EXTRAS **** Condo fees include all utilities except personal hydro. Building offers energy efficient central heating and cooling with programmable thermostat in each suite. (id:35492)
Right At Home Realty
520 - 55 Ontario Street
Toronto, Ontario
The perfect one plus den floorplan combined with the East 55 lifestyle. Outdoor rooftop pool, gym, concierge, Gas cooking in the unit and a gas bbq outlet on the balcony. Stainless steel appliances, and quartz counters in a clean, modern white palette. 9 foot ceilings and no hallways make this apartment feel extra spacious. St. Lawrence Market and Distillery District a 10 minute walk. 504 King Streetcar two blocks away. (id:35492)
Brad J. Lamb Realty 2016 Inc.
40 Gaspare Drive
Port Colborne, Ontario
You will never want to leave your property when you own this well cared for 2 storey home in beautiful south west Port Colborne. Three good sized bedrooms with large closets and main bath comprise the upper level. You will love to entertain in your welcoming living room, formal dining room with glass doors to the rear yard and inviting kitchen with ample cabinetry and huge peninsula. Your main floor family room will become the gathering place with easy access to the 2nd bath and the amazing rear yard paradise. Enjoy endless days of family fun in your incredible in-ground pool or quiet morning coffee as you listen to the world wake up. Enjoy your evening tea or glass of wine on your front porch as you wind down from your day. Stroll down the promenade along the shores of Lake Erie or enjoy an amazing meal at one of Port's unique eateries. Everything you need is right here..fishing...golfing...shopping...wine tours...and more! (id:35492)
RE/MAX Niagara Realty Ltd
339 Kennington Way
London, Ontario
Freehold Townhome has NO Condo Fees! The Lexington Model is an inside End Unit with forced air Natural Gas Heat, 3 Bedrooms, 2.5 baths, second floor laundry & an open concept main-floor living. The kitchen has a large center island with breakfast bar & a walk-in pantry & is open to both the Dinette & the Great-Room. The attached garage has two man doors, 1 into the hall & 1 out to backyard breezeway for lawn maintenance. Open Railing Stairs leading you to the open Loft with a linen closet, & access to the laundry room, the shared 4Piece washroom with a 1pc Tub/Shower unit. The primary master retreat includes a walk-in closet & a private 3PC ensuite with a 5 shower unit. The unfinished basement is full of development potential with a larger egress window at the back allows for a legal future bedroom, separate storage unit at the front, & while the utilities & 3pc Rough-In are against the interior east wall to maximize the future development of this lower level. **** EXTRAS **** Builder offer include Tarion Forms, Subdivision Restricted Covenants, & Disclosure of interest for Vendor. CoOp Agent to provide CoOp Agreement when presenting. 1833 Square foot (id:35492)
Sutton Group Preferred Realty Inc.
227 - 300 Manitoba Street
Toronto, Ontario
Opportunity Is Knocking - Experience living in this stunning loft in the heart of Mimico | With soaring 17-ft cathedral ceilings and expansive west-facing windows, this space is filled with natural light | The living room has a gas fireplace and a floating glass staircase, adding a very modern and unique look to a functional space | Stunning kitchen features stainless steel appliances, granite countertops, an undermount sink, a custom backsplash, and a convenient breakfast bar | The upper-level bedroom features ensuite laundry and a spacious double-door closet | On the main floor, a a bonus and versatile den, currently used as a home office, but can be transformed into a second bedroom, gym, or playroom | Your bathroom has a glass shower and a tub | This unit comes with TWO parallel parking spaces and a private oversized locker with direct access to the loft | Enjoy amazing amenities like a sauna, gym, squash court, party room, bike storage, and visitor parking | This is loft living at its finest. **** EXTRAS **** Close Proximity To Highways, Downtown, Trails, Parks | Minutes to Transit, Shops, Restaurants, Cafes, Humber Bay Park. (id:35492)
RE/MAX Rouge River Realty Ltd.
1508 - 105 The Queens Way
Toronto, Ontario
Absolutely Stunning and Bright 1-Bedroom Condo Apartment with Lake Views!This beautiful open-concept unit features a modern kitchen with granite countertops and stainless steel appliances, plus a spacious balcony offering a picturesque south-west view of the lake. The suite includes ensuite laundry and is ready for you to move in.Enjoy the incredible building amenities, including a gym, indoor and outdoor pools, tennis courts, a party/media room, and guest suites. Conveniently located just steps from the lake, public transportation, and minutes from downtown. Parking is included.Perfect for professionals and small families seeking a blend of luxury, comfort, and convenience! (id:35492)
RE/MAX Aboutowne Realty Corp.
28 Mcrae Beach Road S
Georgina, Ontario
Welcome to the Gray Cottage. Offered for sale for the first time in over 60 years, this 3-season cottage is nestled on 70ft of prime Lake Simcoe shorefront, offering a peaceful retreat surrounded by towering trees and lush natural landscapes. The Gray Cottage maintains its nostalgic charm with a cozy interior that features 4 spacious bedrooms, 2 powder rooms & a separate shower room. Entertain guests with ease in the open-concept living/dining that features a large stone fireplace w/woodstove insert, large breakfast bar, & oversized windows with westerly exposure for breathtaking views of infamous Lake Simcoe sunsets. Walk to the waters edge where the rhythmic sound of waves lapping the natural shoreline is a constant companion, adding to the cottage's tranquil atmosphere. Renovate & restore the existing charm of the Gray Cottage or build your dream 4-season home in the exclusive McRae Beach community and enjoy the alluring tradition of Lake Simcoe's cottage culture for years to come. (id:35492)
Keller Williams Realty Centres
421 - 29 Queens Quay E
Toronto, Ontario
Luxury Waterfront Living At It's Finest. Bright & Spacious 1 Bed + Den That Functions As A 2nd Bedroom with Tons of Natural Light. This Suite Boasts 10' Ft Ceilings. Floor to Ceiling Windows, High Baseboards. Fridge, Stove, Washer, Dryer, Built-in Dishwasher & A Functional Kitchen with Large Island! Building Amenities! Indoor & Outdoor Pool, Guest Suite, Sauna, Pet Grooming Room. Walk to Rogers Centre, St. Lawrence Market, Union Station, Grocery, Airport, Toronto Island & Easy Highway Access. (id:35492)
Royal LePage Real Estate Professionals
2314 Wickerson Road
London, Ontario
Ultra Modern Custom Design 4 bed 4 bathroom 2420sq foot home. This home truly takes it to the next level! Luxurious finish with a luxury master bedroom suite. Stunning open concept main floor with hardwood throughout, gas fire place, and deluxe quartz kitchen with appliances. Spacious bedrooms with luxury bathrooms with quartz tops and so much more, including custom built ins in the master closet. Situated in Byron one of London's most desirable school zones and family communities. Don't miss this one ! (id:35492)
Nu-Vista Premiere Realty Inc.
80 Powell Drive
Hamilton, Ontario
Welcome to your dream home in vibrant Binbrook! This beautiful two-story detached house offers three spacious bedrooms, three bathrooms, and a fully finished basement. Located in a family-friendly neighbourhood, it's within walking distance of top schools and a large community park, making it perfect for families. Inside, you'll love the functional and inviting layout. The main floor flows seamlessly, while the second level features a fantastic family room ideal for relaxing. The kitchen is move-in ready with included appliances! **** EXTRAS **** fridge, stove, dishwasher, washer, and dryer. fully fenced backyard with a stylish wood deck perfect for entertaining or unwinding in peace. This charming home combines comfort, convenience, and style. (id:35492)
Right At Home Realty
903 - 1285 Dupont Street
Toronto, Ontario
Two Private Terraces & Unobstructed Views! Welcome To This Beautifully & Thoughtfully Laid-Out Suite, With 2 Bedrooms, 2 Bathrooms & Two Large Private Terraces. This Split Has Privacy & Functionality In Mind, Perfect For Young Professionals, Families, And Roommates Alike. Large Windows Throughout, Modern Kitchen With Panelled Integrated Appliances, Great Sized Bedrooms Both On Exterior Windows. Two Expansive Terraces Provide Ample Space For Outdoor Living, Whether You're Relaxing, Dining, Or Entertaining, All While Enjoying The Perfect Sunset & Unobstructed Views. Amenities Include 24Hr Conc, Fitness Centre, Kids Play Room, Rooftop Pool, Co-Working Space, Theatre Room, BBQ's & Fire-Pits, And More. Enjoy All That This Master-Planned Community Has To Offer, Including A Brand New 8-Acre Park & Community Centre (Currently Under Construction!). Experience The Convenience Of Multiple TTC Stops, Grocery, Geary Ave Restaurants & Bars, Close To Bloor St, Junction & Annex Neighbourhoods. **** EXTRAS **** Pay $0 Development Charges! (id:35492)
Psr
2311 - 10 Graphophone Grove
Toronto, Ontario
Experience Ultimate Urban Living With This 2 Bedroom 2 Bathroom Lower Penthouse Unit, Offering Breathtaking, Unobstructed Views Of The Toronto Skyline And Lake Ontario. This Well-Designed Floor Plan Features Distinct Living And Kitchen Areas, Sleek & Seamless Integrated Appliances & Room For An Island. With Stunning Views, Prime Location, And Versatile Layout, This Unit Presents An Opportunity For Those Looking To Experience The Best Of Toronto Living! Amenities Include 24Hr Conc, Fitness Centre, Kids Play Room, Rooftop Pool, Co-Working Space, Theatre Room, BBQ's & Fire-Pits, And More. Enjoy All That This Master-Planned Community Has To Offer, Including A Brand New 8-Acre Park & Community Centre (Currently Under Construction!). Experience The Convenience Of Multiple TTC Stops, Grocery, Geary Ave Restaurants & Bars, Close Proximity To Bloor St, Junction & Annex Neighbourhoods. **** EXTRAS **** Pay $0 Development Charges! (id:35492)
Psr
505 - 10 Graphophone Grove
Toronto, Ontario
Looking For The Perfect Split Floor Plan? This 3 Bedroom 2 Washroom Suite Offers A Truly Functional Plan, Perfect For Living & Entertaining. Large Living, Dining & Kitchen Space Flows Effortlessly For Open Concept Living, Featuring 30"" Appliances & Plenty Of Room For An Island Or Dining Set. Primary Bedroom Boasts A Generous Walk-In Closet & 3-Pc Ensuite, Creating A Spacious Escape. This Thoughtfully Laid-Out Floor Plan With Three Bedrooms Ensures Plenty Of Room For Families, Guests And Roommates Alike. Enjoy Your Large Balcony Overlooking The Beautiful 3rd Floor Wellness Garden - A Rooftop Pool, Co-Working Space, Theatre Room, BBQ's & Fire-Pits, And More. Enjoy All That This Master-Planned Community Has To Offer, Including A Brand New 8-Acre Park & Community Centre (Currently Under Construction!), & New Commercial Retail. **** EXTRAS **** Pay $0 Development Charges! (id:35492)
Psr
# 110 - 340 Dixon Road
Toronto, Ontario
Very large condo on the ground floor, tucked away from the elevators and main floor noise. Well laid out with an open balcony, spacious bedrooms and two full washrooms. Well kept and updated, this condo represents great value. Location is close to Hwy 409, 401 and a short distance to Pearson International Airport. Close to many amenities including shopping, schools, TTC, doctors office. Perfect for a large family or those downsizing who require lots of space. Great for a starter home too in central Etobicoke. **** EXTRAS **** fridge, stove, washer, dryer, dishwasher. light fixtures, window coverings. (id:35492)
RE/MAX Premier Inc.
Ph208 - 8 Lee Centre Drive
Toronto, Ontario
***Bright & Spacious 3 Bedroom+ Den Corner Unit In Scarborough Town Centre***1180 Sq.Ft.*** BEST Tastefully Upgraded Laminate Floor Electric Fireplace, MULTI COLOR Pot Lights,Kitchen, Bathroom & Light Fixtures***Rare Ph Unit With High Ceilings** * Great building w/many Amenities like Indoor pool, Exercise rm, Party rm, Badminton court, Billiard rm., Library rm, guest ste, Unit! * 9' ceilings ! Walk to Scarborough Town Centre ! **Next To Hwy 401 & Ttc** *One Parking And One Locker*** (id:35492)
RE/MAX Royal Properties Realty
315 River Street W
Tweed, Ontario
ENRICH YOUR LIVES By being the proud owner of this custom built bungalow! This is the home your family has been dreaming of, a spacious 4 bedroom, 3 bath home in the Village of Tweed. Bright and open living and dining area featuring cathedral ceilings, lots of room for family gatherings, large kitchen area with open breakfast bar & ample cupboards, sliding glass walkout to nice deck overlooking large back yard with no rear neighbours. Main floor laundry room and mudroom area with back door plus front family entrance and access to attached two car garage. 2 good sized bedrooms on main level and 2 baths. Spacious lower level finished with cozy family room with walkout to back yard. Full 4 PC bath & 2 large bedrooms, plus office that could be used as a 5th bedroom (no closet). Potential for in-law suite for family members. This gorgeous lot is a park like setting, extra deep with open space and your own pond. Lovely oasis that doesn't feel like being in the Village. Great location to downtown, walking distance to shopping, schools, beach and park at Stoco Lake. This exceptional property is a must see! Don't miss it! (id:35492)
RE/MAX Hallmark First Group Realty Ltd.
1105 Tillison Avenue
Cobourg, Ontario
Nestled in Cobourg's sought-after Terry Fox School neighborhood, this charming all-brick raised bungalow is designed for comfortable family living and entertaining. Featuring 2+2 bedrooms and 2 full baths, the home boasts an inviting layout with gleaming hardwood and ceramic floors. Professionally painted and cleaned, it's move-in ready for its next owners. The bright eat-in kitchen offers ample cupboard space, custom pull-out shelving, and a walkout to a large deck, perfect for hosting BBQs and gatherings. The lower level showcases a cozy family room with a gas fireplace, ideal for relaxing evenings. The private, fully fenced backyard provides a safe space for kids and pets, complete with a powered shed for extra storage or hobbies. With oversized closets and thoughtful design throughout, this home combines functionality with charm. Don't miss this opportunity to call it yours! Close to top-rated schools like Terry Fox Public and St. Mary Catholic Elementary, as well as Donegan Park with sports fields, a playground, and access to the Cobourg Waterfront Trail. Minutes from Northumberland Mall and downtown Cobourg's boutiques, cafes, VictoriaBeach, and Marina. The Cobourg Community Centre offers fitness programs, skating, and year-round events, making it perfect for families and active lifestyles. (id:35492)
Homelife/vision Realty Inc.
1837 8th Concession Road W
Flamborough, Ontario
*List Price is for both 1837 (.36 acre) and 1839 ( 83.50 Acres) Concession Rd 8 West, 1839 8th Concession Rd W* Location, Location, Location! The perfect spot to build your dream home awaits you on this Century Farm, holding two houses (one of Limestone), you can re-envision & custom design. There are huge hard-scaped garden beds & a patio with a fire pit created from limestone slabs awaiting clearing & planting. Nestled in the picturesque hamlet of Kirkwall, this extraordinary property is a rare gem, offering the tranquility of country living with the convenience of city life just 20 minutes away from Guelph, Cambridge, and Dundas. A world of possibilities spanning a remarkable 83.86 acres, this estate is a canvas awaiting your vision. Picture yourself strolling through approximately 29 acres workable land, where golden fields of corn sway in the breeze surrounded by 50.86 acres of lush bush and wetlands that embrace with wildlife and natural beauty. Additional structures on the property include a 3,500 sq.ft. Bank Barn, a 14,256 sq.ft. Poultry Barn ideal for storage, and two other sheds. The Poultry barn is in excellent condition ideal for storage of ATV's, custom cars, boats , trailers and much more. A gardener’s paradise for those with a green thumb, the grounds are a dream come true. Envision creating a beautiful garden that is surrounded by the natural beauty of bush and wetlands that provide a peaceful backdrop. This property is not just a purchase it is an adventure waiting to unfold. This property is being sold As is, Where is . This rare opportunity offers you the chance to craft your perfect country escape, whether it’s a multi-generational living estate, a serene retreat, or a farm seize this once-in-a-lifetime chance to own a piece of Kirkwall’s enchanting landscape. The possibilities are as vast as the property itself, and the story is yours to write. Don’t let this unique opportunity slip away. (id:35492)
Keller Williams Innovation Realty
1005 Laidlaw Avenue
Gravenhurst, Ontario
Step into luxury with 'The River View', where outstanding design meets unparalleled tranquility. As you enter this custom-built home, you'll be immediately captivated by the stunning great room, featuring a grand wall of windows that frame picturesque river views and a striking granite stone fireplace that exudes warmth and elegance. This expansive open-concept residence includes 3 spacious bedrooms and 2.5 well-appointed bathrooms, offering ample comfort and privacy for family and guests. The versatile loft space is perfect for a cozy reading nook, complementing the home's generous layout designed for both relaxed living and entertaining. The property also boasts an incredible detached garage with 500 square feet of additional living space. This versatile area can easily be transformed into your dream home office, a creative art studio, exercise room or a charming bunkie for guests and grandchildren. Embrace the serene beauty of the Severn River with over 20 km of tranquil waters to explore. Enjoy picturesque sunsets by the firepit or unwind in a Muskoka chair, soaking in the sought-after western exposure. Conveniently located with easy access to Highway 11 and Washago, this property is perfectly positioned just 15 minutes south of downtown Gravenhurst and 20 minutes north of Orillia, providing a perfect blend of seclusion and accessibility. Experience the ultimate in riverfront living at 'The River View' - a rare gem where luxury meets nature. (id:35492)
RE/MAX Professionals North
420 Pine St
Sault Ste. Marie, Ontario
Well maintained 3 bedroom bungalow in a central family friendly area in Sault Ste. Marie. Indoor features include 3 good sized bedrooms, updated main floor bath (2021) downstairs, 3pc bath, large kitchen, living room and rec room. Outdoor features an insulated, heated 2 car garage. Call today to book a viewing. (id:35492)
Century 21 Choice Realty Inc.
800 Jeffrey Lake Road
Bancroft, Ontario
Welcome to your dream home and lifestyle! Nestled on a sprawling 1.35-acre property, this exceptional property offers a serene escape with exclusive deeded access shared with only six neighboring homes. Just minutes away from Jeffrey Lake, bordered by 560 acres of Crown land, boasting two more pristine lakes. Built in 2013/14, this modern home boasts an open-concept design, featuring a spacious family room that can effortlessly transform into a separate rental unit with its own access. The kitchen is adorned with custom cupboards crafted from wood harvested right on-site. On the main floor, you'll find two bathrooms for added convenience, along with a main floor laundry and central vacuum system. The unfinished walk-out basement presents endless possibilities for rental income or an in-law suite, offering flexibility and versatility to suit your needs. Outside, enjoy the convenience of an attached insulated double car garage and two additional outdoor sheds for all your storage needs. Your furry friends will love the vast fully fenced yard, while you relax and unwind on the screened porch, perfect for three-season enjoyment. This home seamlessly blends countryside living with modern practicality, boasting expansive windows that frame breathtaking views of the surrounding nature. Spend evenings gathered around the flagstone firepit area stargazing and roasting marshmallows. Embrace your very own cozy private retreat, surrounded by abundant wildlife and tranquility. Conveniently just minutes from Bancroft, you'll have easy access to amenities while still relishing in the harmonious blend of contemporary design and natural splendor offered by this extraordinary property. Venture out and explore the extensive network of Crown land trails, ideal for nature walks or ATV adventures, while surrounded by large, aged oak and maple trees, perfect for tapping during maple syrup season. Don't miss out on this rare opportunity to experience the ultimate in countryside living. **** EXTRAS **** On demand heating, two hooks ups available for pellet stoves, Bell Home Wireless, Home inspection Oct.2021 available, 200 amp service, HWT Owned, Large Fenced Yard, 3 Season Screened in Porch (id:35492)
Coldwell Banker The Real Estate Centre
298 Harbord Street
Markham (Berczy), Ontario
Semi-Detached Home Nestled In A Demand Area Berczy Community. Step To prestigious Pierre Elliot Trudeau High School And Kennedy Road, Corner Property With Lots Of Natural Lights. Bright And Spacious W/ Open Concept Lay-Out. High Quality Hardwood Floor Throughout The Main and 2nd Decent Hardwood stairs. Fresh Painting Whole House. Renovated Kitchen with Stainless Steel Appliances, Granite Counter On Kitchen and Bath rooms. Eat-in Breakfast overlooking Backyard Patio, Large Mater Bedroom With Walk In Closet / 4 Pcs Ensuite. Sun filed Bedrooms with good size. Finished Basement With Large Recreation Room & Ample Storage. Walking Distance To All Amenities, Bus Stops, Plaza, Park, Pond, Library,Restaurants And Much More. (id:35492)
Homelife Landmark Realty Inc.
98 - 85 Danzatore Path
Oshawa, Ontario
Welcome to this stunning 4+1 bedroom, 3 washroom townhouse nestled in a prime location. This beautiful home features an open concept layout with 9ft ceilings, creating a bright and spacious living environment. the modern kitchen, equipped with quartz countertops and seamlessly flows into the dining area, making it perfect for family meals and entertaining. The living area opens to a balcony, offering a perfect spot for your morning coffee or evening relaxation. The finished recreational room provides additional living space with a walkout to the backyard, ideal for outdoor gatherings. All bedrooms are generously sized, and the convenience of upstairs laundry adds to the functionality of this home. **** EXTRAS **** Located just minutes away from Durham College, and major highways 7, 407 and 401, this home is also within walking distance to shopping and amenities like Costco and Freshco. (id:35492)
RE/MAX Realty Services Inc.
816 - 2550 Simcoe Street
Oshawa, Ontario
Welcome to UC Towers! Great place leave or invest, Immerse yourself in this bright and spacious 3-bedroom, 2-washroom unit featuring an open-concept layout. Each bedroom is generously sized and equipped with large windows, allowing plenty of natural light. The modern kitchen boasts sleek stainless steel appliances, perfect for culinary enthusiasts. Property offers a variety of amenities designed to enhance your lifestyle, including an outdoor terrace with BBQ area, a state-of-the-art fitness center, a study and business lounge, a games room, and a theatre. Ideally located, this unit provides unparalleled convenience with public transit, the 407, Costco, and a plethora of shopping options all close by. Minutes away from Durham College and The Ontario Tech University! Experience comfort and luxury in a prime location **** EXTRAS **** Family oriented 24 Hrs Security rarely offered 3 Bed 2 Washroom. (id:35492)
Century 21 People's Choice Realty Inc.
2114 - 158 Front Street
Toronto, Ontario
Welcome To ""The St. Lawrence Condos"" Located In The Heart Of Dt Toronto. Attention To All The Investors, First Home Buyers, Growing Family, Very Affordable, Absolutely Stunning Functional 1Bed 1Bath with low Maintenance fee. Outstanding Building Amenities Include Fully Finished Gym Spanning 3 Levels, A Roof Top Pool And Sun Deck, Theatre, Billiards Lounge, GamesRooms, Yoga Studio, Party Room With Kitchen, Library, And Guest Suites. There's So Much To Enjoy Without Ever Even Leaving Your Building. Walking distance to Ripley's Aquarium, TTC, Financial & Entertainment districts, Union Stn, HarbourFront, Schools, Restaurants, Groceries, Highway & Shops. This is a great opportunity to own in The Heart of Downtown Toronto! Building Is Pet Friendly And Features A Convenient Pet Spa/Wash At The Entrances**! A Must See! (id:35492)
RE/MAX Realtron Yc Realty
24 Lyndon Street W
Thorold, Ontario
This charming 1.5-storey home is a perfect blend of comfort and functionality, offering 2+2 bedrooms and 2 bathrooms, making it ideal for first-time buyers or investors seeking a high-potential student rental. The spacious main floor features newer laminate flooring throughout, a stunning solid oak kitchen that flows into a bright dining area, and a large rec roomperfect for entertaining or everyday living. The enclosed porch on the main level adds versatility, making it an excellent option for a home office, sunroom, or additional storage. Upstairs, you'll find two generously sized bedrooms with beautiful hardwood floors, offering a cozy and private retreat, as well as a 3 pc bathroom. The fully finished basement includes two additional bedrooms, a second bathroom, and flexible space that can be tailored to meet various needs.With approximately 1,250 square feet of living space, this home provides plenty of room for families or tenants. Located in the heart of Thorold, close to schools, transit, and local amenities, this property is a fantastic opportunity for those looking to invest in a desirable area. Whether you're looking to generate rental income or settle into a welcoming community, this home has everything you need. Don't wait schedule your showing today! (id:35492)
Revel Realty Inc.
42 - 85 Tunks Lane
Middlesex Centre, Ontario
Stunning new development in Kilworth. This home is located behind the community center and beside the shopping plaza. Contemporary design for modern living with modern finishes throughout. This community has been designed with ample green space and modern living for the modern family. features quartz counters and hard floors throughout. Full brick front exterior exemplify the extra detail the developer has put in the design and planning of this community. These towns are in one of London's fastest growing suburbs. Great amenities close to 402 HWY. (id:35492)
Nu-Vista Premiere Realty Inc.
206 Dunfords Lane
Trent Hills, Ontario
Welcome to Trent River Paradise Escape a piece of paradise nestled on the historic Trent-Severn Waterway; one of Ontario's favourite recreational boating routes. Sandy beach resort offers several docks and eight separate impressive cottage rentals; five hot tubs and indoor & outdoor saunas. A newly built luxurious log cottage featuring stunning finishes. All accommodations are fully furnished with appliances. Expanding 365 feet of shoreline. The facilities include docking, boat launch, play ground, laundry area plus much more. Turnkey established &profitable business. All season rentals of cottages & more. Only 2 hours from GTA & easy access to all amenities including hospital, shopping, golf, trails. This is an excellent investment opportunity!!! **** EXTRAS **** All accommodations are fully furnished and equipped with appliances. (id:35492)
Royal Team Realty Inc.
201 - 9 Greenbriar Road
Toronto, Ontario
Beautifully renovated home with functional layout complete with all new stainless steel appliances (< 1 year), imported European tiles and flooring, custom hall closet and dining banquet. Nestled in the prestigious Bayview Village neighbourhood, its steps away from Bayview Village, Bessarion Subway Station, and Highways 401 and 404 for easy commuting. The east-facing balcony overlooks a tranquil courtyard, lush greenery, and offers a private yard with BBQ privileges. Includes one underground parking spot. **** EXTRAS **** Fridge, Stove, Dishwasher, Washer & Dryer. (id:35492)
Homelife Landmark Realty Inc.
4037 Stadelbauer Drive
Beamsville, Ontario
This meticulous Losani-built family home, featuring 4 bedrooms and 4 bathrooms, is situated in the Beamsville Bench area, nestled within Niagara’s Fruit; Wine belt. The property is conveniently located just minutes away from parks, schools, tennis courts, shopping, dining, medical facilities, wineries, and the QEW. With over 3,000 square feet of finished living space and numerous upgrades throughout, this home truly has it all. Upon entering, a spacious foyer with oversized closet leads to a bright and open main level, with pot lights and a combination of plank hardwood and tile flooring. The inviting living room, complete with an accent wall and built-in electric fireplace, includes a concealed area for electronics and seamlessly connects to the stunning eat-in kitchen. This kitchen boasts quartz countertops, large island, stone backsplash, custom-built bench, and sliding doors that open to a deck and a fully fenced, low- maintenance yard. Convenient main floor laundry room, powder room, and access to the attached double garage featuring epoxy flooring. A beautifully crafted wood staircase leads to the upper level with spacious primary bedroom suite, walk-in closet and luxurious 5-piece ensuite, along with three additional bedrooms and another full bathroom. The fully finished lower level with large windows, includes pot lights, an oversized 3-piece bathroom and a large recreation room equipped with a wet bar. Shows 10+! (id:35492)
Royal LePage Burloak Real Estate Services
0 Rosslyn Drive
Georgina (Pefferlaw), Ontario
Beautiful 10 Acre Recreational Private Getaway Property With A Nice Clean Pond For Swimming And Fishing. Enjoy The Outdoors Off The Grid. Existing Cabin With Loft On The Property With A Wood Stove, Propane Fridge & Oven. Two Camper Trailers Are Included. This Property Is A Recreational Property And Is Not A Building Lot. Seller Will Offer No Representations Or Warranties In Respect To The Existing Building. There Is No Services To The Property Such As Hydro, Water, Gas, Etc. (id:35492)
RE/MAX All-Stars Realty Inc.
110 Paling Avenue
Hamilton, Ontario
Welcome to 110 Paling Ave, a 3-bedroom, 2-bathroom detached house in the charming Homeside neighbourhood. While this two-storey home may be a bit outdated, it brims with potential and endless opportunities for the discerning buyer. Imagine transforming the spacious living areas into your dream space, where modern design meets classic charm. The generous kitchen offers ample room for creativity, ready to be updated to your culinary desires. Upstairs, you’ll find three large bedrooms plus den and a bathroom, providing a solid foundation for your renovation visions. The full sized unfinished basement with separate entrance is the icing on the cake. The large backyard is perfect for outdoor entertaining or gardening, allowing you to create your very own oasis. Includes back alley access to detached garage and backyard. Located in a welcoming community, you’ll enjoy easy access to parks, schools, and local shops. Don’t miss out on this incredible opportunity to invest in a property with so much potential! (id:35492)
Keller Williams Complete Realty
315 - 1787 St. Clair Avenue
Toronto, Ontario
Best price for 2 bedroom **Luxury Living At Its Finest. Introducing Scout Condos: one year New 2 Bed, 1 Bath, Parking And Locker, With Private Balcony. Amenities ,Gym, Rooftop Lounge, Party Rooms & More. Step Out The Door To The St Clair Street Car, Junction Neighborhood Surrounded By Shopping/Restaurants! Mins Away From Stockyards Village! (id:35492)
Sutton Group-Admiral Realty Inc.




