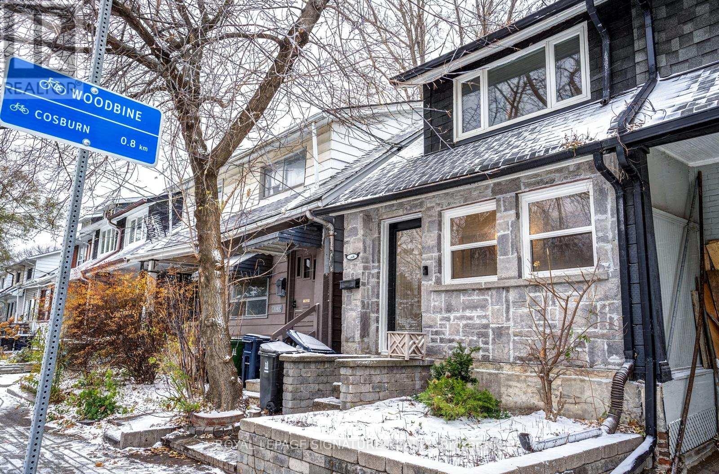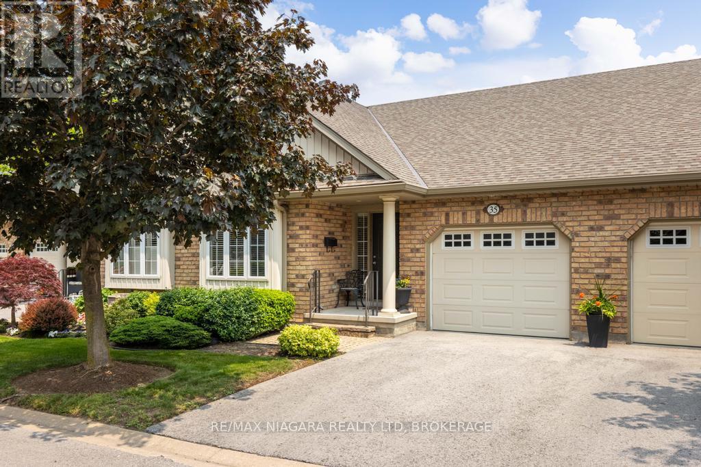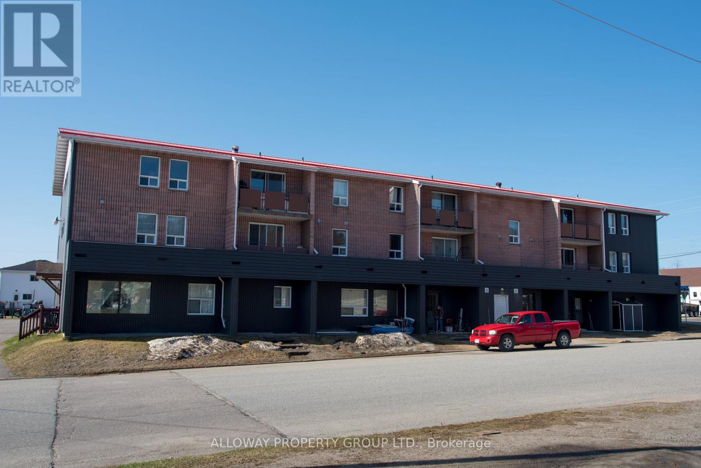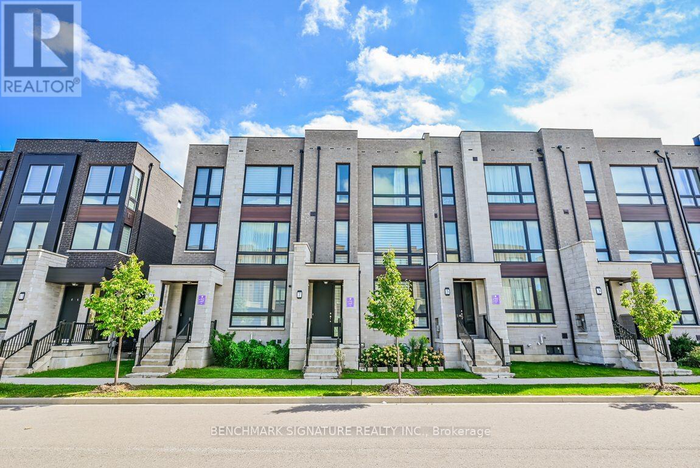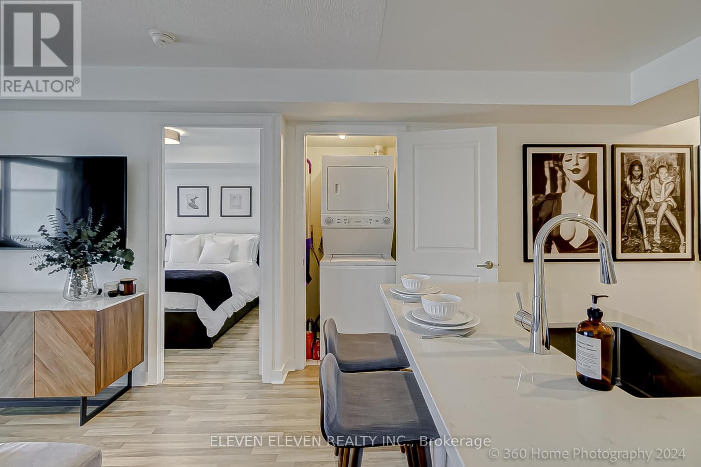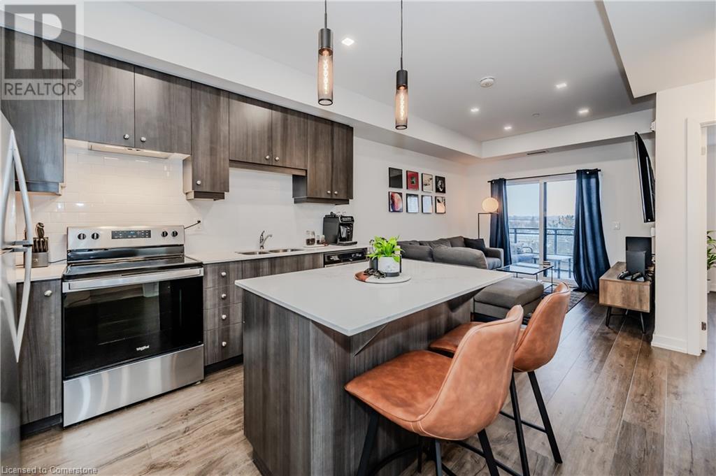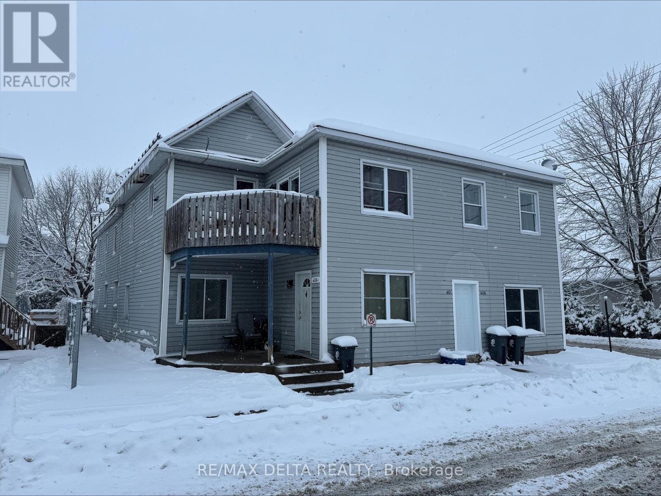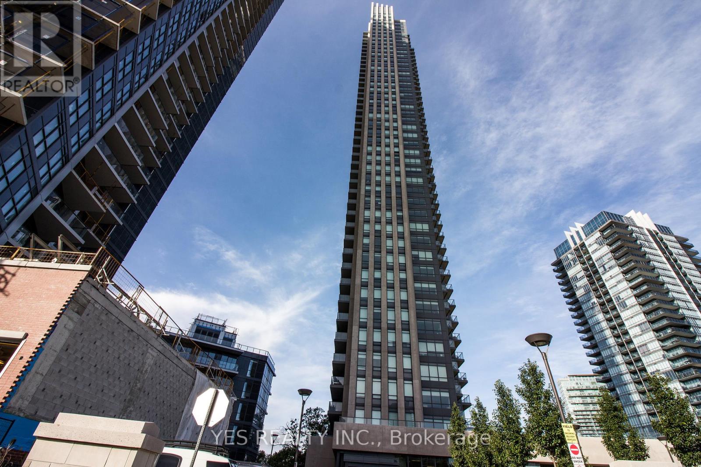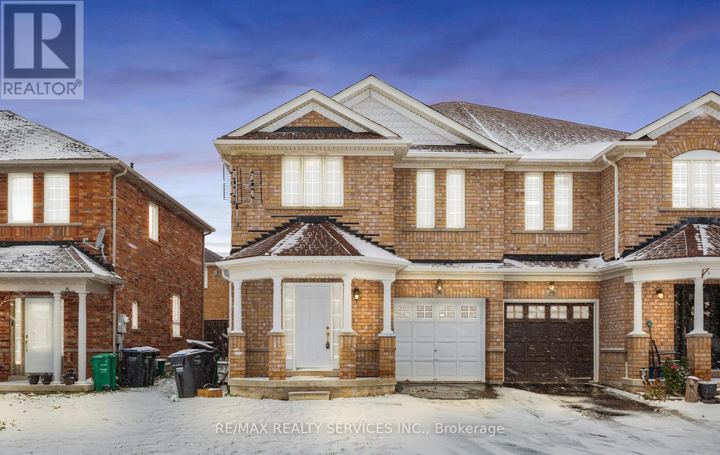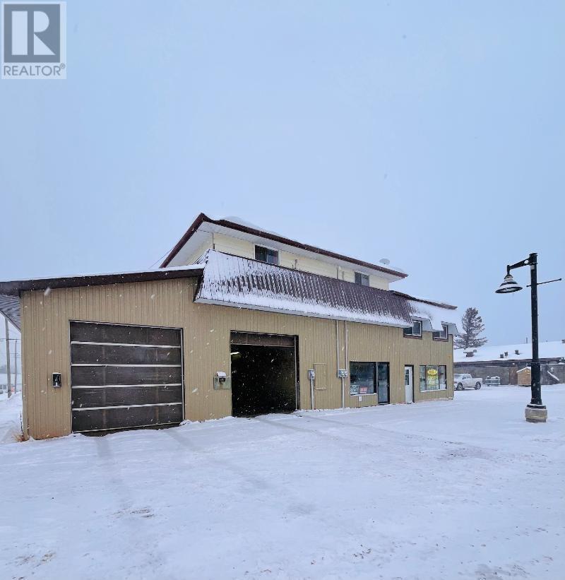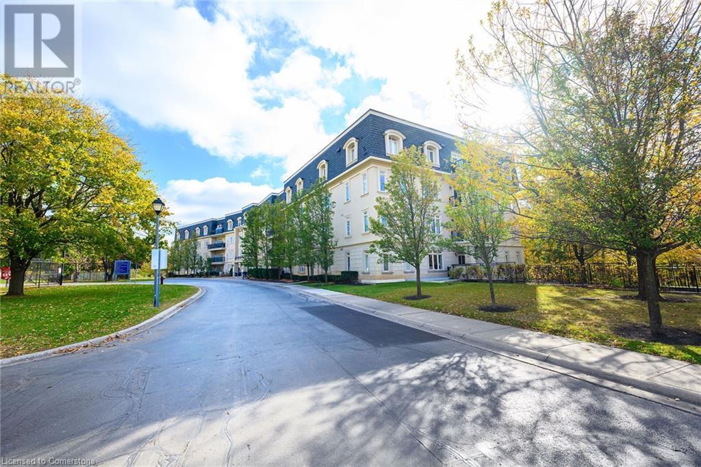1101 Woodbine Avenue
Toronto (Woodbine-Lumsden), Ontario
Welcome Home To This Beautifully Renovated Semi-Detached Home, Steps From The The Danforth! This Spacious 2+1 Bedroom, 2-Bathroom Oasis Offers Plenty Of Living Space Across Three Levels. The Eat-In-Kitchen Opens Up To A Private Deck And A Charming Backyard, Ideal For Outdoor Entertaining. The Home Is Filled With Natural Light, And The Finished Basement Features A Private Bath, And Versatile Space Perfect For A Home Office, Guest Room, Or Additional Living Area. With No Maintenance Fees, This Home Combines Modern Updates With Comfort, All Within A Vibrant Neighborhood Close To Everything You Need.! **** EXTRAS **** Close To Shops, Schools & Parks. Steps From Subway And Mins. From Downtown. Include: S/S Samsung Fridge, Samsung Stove, Arda Hood Vent. Maytag Washer, Kenmore Dryer. Electric Light Fixtures, California Shutters, Garden Shed In Back Yard. (id:35492)
Royal LePage Signature Realty
30 Orangewood Crescent
Toronto (L'amoreaux), Ontario
Welcome to this charming home with a bright, open-concept layout, perfect for both daily living and entertaining. The main level features a spacious living and dining area with hardwood floors and large windows that frame views of the mature trees, bringing in plenty of natural light. At the front of the home, the updated kitchen offers ample cabinetry, generous counter space, and oversized windows for a warm, inviting atmosphere.Three spacious bedrooms, all with hardwood floors, and a 4-piece bathroom complete the main floor.The lower level, accessible via a separate side entrance, offers incredible versatility. Bright above-grade windows illuminate the expansive space, which includes a gas fireplace, a large multi-purpose room, a second living area with a bar, an eat-in kitchen, and a 4-piece bathroom. This setup is perfect for multigenerational living or as a rental suite for additional income.Outside, enjoy the private backyard and patio space ideal for relaxing or entertaining. This home combines comfort, style, and endless possibilities. Not mention easy access to the city with accessible local transit. (id:35492)
RE/MAX All-Stars Realty Inc.
307 - 28 Ann Street
Mississauga, Ontario
Welcome to Westport Condos - the epitome of modern luxury in the heart of the vibrant Hurontario & Lakeshore corridor! This newly built, immaculate 585 sq. ft. condo is designed for urban living with comfort and style offering 1 bedroom plus a versatile den, and 1 full bathroom. Step inside and be greeted by luxury laminate flooring, smooth ceilings, and an open-concept layout with unobstructed northeasterly views. The designer kitchen features sleek stainless steel appliances, composite stone countertops, and an upgraded kitchen island. The primary bedroom boasts a walk-in closet and has a large framed window with northeasterly views. Residents enjoy access to an array of resort-style amenities including: 24hr concierge, a lounge and work-business centre, a boutique-style gym with a yoga room with changing rooms, guest suites, rooftop terrace, and a truly convenient dog bathing station for your furry friends, and more. Located just steps away the GO Station and walking distance to Lake Ontario, from fine dining and trendy cafes and local businesses, this condo places you within a vibrant neighbourhood of one of the up and coming neighbourhoods of Port Credit. (id:35492)
Keller Williams Real Estate Associates
33 Durham Avenue
Barrie, Ontario
BRAND-NEW HOME IN A FANTASTIC SOUTH EAST BARRIE LOCATION! With almost 2,200 sq ft of premium living space, this 4-bedroom, 2.5-bathroom home has everything you need to live a stylish and comfortable lifestyle. Situated just minutes from Highway 400, the South Barrie GO Station, and all the best that Barrie offers waterfront & beaches, top schools, golf courses, skiing, and major shopping. The kitchen boasts a large island with a breakfast bar perfect for any home chef. The bright kitchen opens to your backyard, offering seamless indoor-outdoor living. The convenience of second floor laundry adds to the functional design. The primary bedroom is a private retreat featuring a walk-in closet and a spa-like ensuite with a glass walk-in shower and a dual vanity. The unspoiled basement with a rough-in for a future bathroom is ready for your personal touch! Enjoy the lifestyle you deserve with walking trails, designated bike trails, a 12-acre sports park, and a community playground just steps away! **** EXTRAS **** Stainless steel fridge, stove, dishwasher, washer and dryer. All electrical fixtures and window coverings are included. (id:35492)
Top Canadian Realty Inc.
35 - 605 Welland Avenue
St. Catharines, Ontario
Welcome to 605 Welland Avenue, Unit 35, nestled within the desirable Forest Grove Estates in St. Catharines. This beautifully maintained bungalow townhome offers 2+1 bedrooms, 2 bathrooms, and an attached garage, providing both comfort and convenience. Step into the open-concept main floor, where vaulted ceilings, gas fireplace and patio doors create a bright and inviting space, seamlessly connecting the living area to the back deck. The spacious primary bedroom features a 3-piece ensuite and walk-in closet, while the second bedroom (or optional den) is situated across from another full bathroom. With main-floor laundry and interior access to the garage, this layout is thoughtfully designed for ease of living. The finished lower level extends your living space with a large recreation room, an additional bedroom, and ample storage, making it ideal for guests, hobbies, or a home office. Perfectly positioned near top-rated schools, parks, the Welland Canal bike path, shopping, and quick access to the QEW, this home offers a prime location. Well cared for by its original owners, its now ready for you to make it your own. Dont miss this opportunity to join a welcoming community in one of St. Catharines most sought-after neighbourhoods. (id:35492)
RE/MAX Niagara Realty Ltd
238 Alfred Street
Alfred & Plantagenet, Ontario
Great investment opportunity. Fully occupied 9 unit building located in Plantagenet. Abundance of parking and storage on a large lot. Room for additions, tenant incentives, income generating. Charming front deck with garden, quaint but spacious feature units. There is a lot of room for tweaking and increased income. All units are separately metered, but some are still on the landlords gross leases. Coin operated laundry on site. Parking is currently free, no charge for storage. Upgrades: Boiler system ($12k), replaced in 2024, Hot water tank ($6k) replaced in 2024, Front porch 2023, Fire inspection 2020, Phase 1 environmental assessment 2020, ESA certificate 2020, Fire safety inspection 2020, Confirmation of Zoning compliance 2019 (id:35492)
Century 21 Synergy Realty Inc
6 Algoma Street
Wawa, Ontario
Attention Investors! Discover a lucrative multi-family investment opportunity at 6 Algoma Street, Wawa, ON. This well-maintained, fully-tenanted 18-unit property (17 x 2-bedroom, 1 x 1-bedroom) offers significant upside potential with a current 5.98% CAP rate and projected rent increases. Situated on picturesque Wawa Lake, this property benefits from its strategic location at the heart of Northern Ontario's booming mining and forestry industries. Known as a regional hub, Wawa attracts steady economic growth and a vibrant tenant base. Recent upgrades include new flooring, fixtures, and appliances across multiple units, ensuring low maintenance and tenant satisfaction. Shared amenities include updated laundry facilities with new commercial dryers, modernized corridors, and a freshly painted mechanical room featuring a new hot water tank and circulating pump. The property enjoys stable income with room to optimize NOI by leveraging the strong demand for housing in the area. Wawa, with its rich natural resources and infrastructure development, offers a sustainable investment landscape, combining regional economic growth with competitive property appreciation potential. Take advantage of this rare opportunity to achieve excellent cash flow and long-term equity growth. **** EXTRAS **** Upgraded units with new flooring, fixtures, and appliances. Shared areas: new carpets, painted corridors, and an updated mechanical room with a new hot water tank and pump. Fully-tenanted with strong income potential and upside on rents. (id:35492)
Alloway Property Group Ltd.
405 - 460 Lonsberry Drive
Cobourg, Ontario
This charming end-unit townhouse, located in the desirable East Village area of Cobourg, was constructed by Stalwood Homes in 2020. It provides a comfortable single-floor living experience with a convenient side entrance leading to designated outside parking. The home welcomes you with a spacious foyer equipped with a closet. The well-designed kitchen boasts cheerful appliances, plenty of counter space, and a breakfast bar for quick meals. The living area is bathed in natural light thanks to its bright, south-facing windows and can easily accommodate a dining table and chairs. The primary bedroom features a walk-in closet and a semi-ensuite bathroom. Opposite this, you'll find a combination laundry/storage area and a second bedroom. A ductless wall unit provides air conditioning.This property is ideal for those seeking a stress-free, well-built home with a designated parking space in a lovely area, perfect for strolling and enjoying the outdoors. (id:35492)
RE/MAX Lakeshore Realty Inc.
1615 - 36 Lee Centre Drive
Toronto, Ontario
This spacious, immaculately maintained condo offers an abundance of natural light and a modern design perfect for comfortable living. The modern kitchen features stainless steel appliances, a convenient breakfast bar, and stylish laminate flooring throughout, Enjoy the cozy ambiance of the living area, complete with a charming fireplace, enhanced with upgraded crown moulding and elegant wainscoting. The versatile den with French doors can easily be converted into a second bedroom, offering additional living space. Freshly painted and move-in ready, this unit also includes owned parking and access to world-class amenities including 24-hour concierge and security. Benefit from easy access to major highways and the subway, as well as a free shuttle to nearby shopping centers. With low maintenance fees, this unit offers incredible value. Dont miss the opportunity to make this stunning condo your new home! **** EXTRAS **** Wonderfully Maintained Facilities Incl: Indoor Pool, Sauna, Billiards Rm, Exercise Rm, Meeting Rm. (id:35492)
Right At Home Realty
30 - 470 Linden Drive
Cambridge, Ontario
Welcome to this exceptional opportunity for first-time home buyers and investors seeking to generate a positive monthly cash flow! This bright, inviting, open-concept townhome features a versatile layout with 3+1 bedrooms and 3 bathrooms. The generous master bedroom has a private en-suite, offering a comfortable retreat. This beautifully upgraded unit has hardwood floors, quartz countertops, and stainless steel appliances adding a fresh and modern touch. Enjoy outdoor living with a spacious backyard, perfect for relaxation or entertaining guests. Centrally located near a host of amenities, this property is a short distance away from Conestoga College and minutes away from Highway 401. Its proximity to schools makes this an ideal home for families and individuals alike. Don't miss out on this fantastic opportunity to own a property with strong rental potential and excellent living space. (id:35492)
RE/MAX Real Estate Centre Inc.
67 West Street N
Thorold, Ontario
Welcome to 67 West St N, a perfect opportunity for first-time homebuyers and investors in downtown Thorold. This cozy bungalow boasts two bedrooms and two full bathrooms. The inviting living room is bright and airy, featuring large windows that flood the space with natural light. The spacious eat-in kitchen offers a convenient walkout to the rear deck, ideal for outdoor dining and entertaining. Both bedrooms are generously sized with ample closet space to meet your storage needs. The main floor showcases a 5-piece bathroom, renovated in 2019, with his and hers sinks, adding a touch of luxury to everyday living. The finished basement expands the living space with an additional 3-piece bathroom and a versatile rec room, perfect for use as an in-home office, playroom, or guest suite. Recent upgrades include a new roof in 2019, updated AC in 2018, and the home is fully insulated with a powered shed completed in 2018. Step outside to the backyard oasis, complete with a large deck off the house, a deep lot, and an additional storage shed. The yard is partially fenced, providing both privacy and security. Don't miss out on this fantastic property! (id:35492)
RE/MAX Niagara Realty Ltd
7 Rumney Street
Markham (Victoria Square), Ontario
Step into elegance with this 3-storey freehold modern townhouse in the prestigious Abbey Lane project, located in the heart of Victoria Square. Approx. 21' wide stunning modern style townhouse situated at quiet street. Home features 3 spacious bedrooms, 5 modern washrooms, and a fully finished basement designed to meet all your family's needs. The home boasts smooth ceilings with pot lights throughout, hardwood floors and 9' ceiling on the main, second & third floor, Custom kitchen cabinetry with striking quartz waterfall countertop and backsplash. The kitchen is equipped with a built-in stainless steel microwave steam oven and a show-stopping 66"" fridge and freezer. With a spacious garage and covered driveway for four vehicles, parking and storage are effortlessly accommodated. Enjoy the convenience of walking to nearby parks, Victoria Square Public School, and easy access to Highway 404. Within minutes, you'll find Costco, Home Depot, supermarkets, restaurants, coffee shops, and the GO Train, making this location ideal for modern living. Experience the perfect blend of luxury, comfort, and convenience! Schedule your viewing today! (id:35492)
Benchmark Signature Realty Inc.
Ph2306 - 50 Lynn Williams Street
Toronto, Ontario
A spacious, 1-bedroom, 536 sq. ft. lower penthouse with an expansive balcony and stunning south-westviews of lake and city. The suites neutral palette provides the perfect backdrop for any furniture, beautiful white cabinetry, elegant quartz countertops and Chantilly Lace paint blend beautifully with light laminate wood flooring. In-suite appliances include a 4-piece, stainless steel appliance package and stacked washer anddryer. The oversized balcony extends the full width of the suite and provides dual access from the living room or bedroom. Above ground locker included. Located in vibrant and walkable Liberty Village, a plethora of retail, restaurants, bakeries and cafes are mere steps away. Building amenities include 24-hour concierge, parcel lockers, fitness centre, party room, outdoor dining and BBQs, indoor pool, hot tub and steam room, business centre, games room, theatre room, private dining room, bicycle storage and underground parking. **** EXTRAS **** Heading out of Liberty Village? Hop on the 63 TTC Bus in front of Liberty Village Park, walk over to King Street via the King Liberty Bridge (adjacent your lobby), or access the GO Train via Exhibition GO station. (id:35492)
Eleven Eleven Realty Inc.
251 Northfield Drive Unit# 418
Waterloo, Ontario
Living in Blackstone Condos isn't only luxurious, it's a lifestyle! Just steps outside of this stunning building with top-tier amenities including a rooftop lounge, party room with a bar, exercise room and so much more, are shops, restaurants and even a hair salon. Why pick this unit to be your next home or investment property? * VIEW AND PRIVACY- Being on the 4th floor facing Northfield this unit allows you to keep the blinds open to enjoy the view of the treetops. You don't hear the noise from the street (come see for yourself). *UPGRADES- With and island that has modern pendant lights hanging above to complete your eat-in kitchen+extra counter space to prep your meals. Pot lights throughout as well as beautiful vinyl and tile flooring. *KITCHEN APPLIANCES- The appliances have been upgraded to full size, all matching Whirlpool & stainless steel. *BATHROOM- this spacious 4 pc bathroom invites you for a relaxing bath at the end of the day. A modern accent wall painted in a tasteful evergreen adds style. *BALCONY- You can sit and watch the world go by on your private balcony. The large bedroom has a walk-in closet as well as easy access to your in-suite laundry. Lastly, the inviting living room has plenty of room for a large sectional to allow you to just sit and unwind at the end of the day and watch tv, read a book or just enjoy the view (did I mention the view of the treetops?). Book your private showing today! This home is ready for you to call it its next owner. (id:35492)
Keller Williams Home Group Realty
19 - 8038 Yonge Street
Vaughan, Ontario
Location, Location, Location! Super clean and well maintained Executive Townhome located in Quiet Enclave in Olde Thornhill. Easy access to Hwy 407, public transit & planned Metrolinx subway extension. Walk to shopping, pharmacy, Thornhill Golf Club and other amenities. Mature trees & quiet northwest facing deck provides perfect setting for those family B.B.Q.s on summer afternoons! Smoke free, pet free home includes: hardwood flooring throughout living areas and bedrooms, skylight, extra large kitchen with lots of counter space, stainless appliances, raised breakfast bar overlooking family room with corner fireplace. Perfect rooms for entertaining your friends and family. The open concept Loft overlooks spacious Primary Bedroom with lots of natural light enhanced by skylight and soaring 15 foot cathedral ceiling. Entertaining is easy here with plenty of room to park in your private 2 car garage plus 2 car driveway parking and visitor parking. Book a private viewing today! **** EXTRAS **** Stainless Fridge, Gas Stove, Microwave/fan, Dishwasher, Washer, Dryer, Window coverings, All Electrical light fixtures, Garage Door Opener operates with phone app.Rogers Telephone, Cable TV & Internet included in maintenance fee. (id:35492)
Intercity Realty Inc.
7 Parklane Crescent
St. Catharines, Ontario
A stunning custom-built side-split home from 2016, situated on a sprawling 0.6-acre lot in a mature and highly desirable neighborhood. This property boasts a large concrete driveway, a double garage, and an additional roll-out garage with backyard access. The covered porch, equipped with automatic screens and awnings, is perfect for relaxing or entertaining on summer nights while enjoying the serene sounds of the waterfall feature.A portion of the yard is home to over 15 unique fruit trees, a large organic vegetable garden, and a berry patch, all of which can be watered using a 1,300-gallon underground water tank that collects rainwater from the rooftop.Inside, the home features 4+1 bedrooms and 3.5 bathrooms, including a luxurious primary suite with an ensuite and a spacious walk-in closet. The main level offers an office that can double as a bedroom. With two separate entrances, the layout provides excellent potential for in-law suites, rentals, or a business opportunity. The basement is roughed in for a kitchen and bathroom (including electrical and ventilation), allowing for endless customization options. The nine-foot ceilings on three of the four levels create a bright, spacious, and airy ambiance.This fully insulated home (including all walls and ceilings) was built with no expense spared. It features 5/8-inch drywall throughout for added durability and soundproofing, 3/4-inch hickory wood and cork flooring, maple kitchen and bathroom cabinets, and elegant quartz countertops.The lower levels include in-floor heating across four zones, ensuring year-round comfort and efficiency. The home also features a state-of-the-art air filtration system with plasma and HEPA filters, a heat exchanger, and a humidifier. Additionally, the water is filtered for the entire house, and an alkaline water dispenser is conveniently available in the kitchen.This home combines luxury, practicality, and sustainability, making it a perfect choice for modern living. (id:35492)
Royal LePage NRC Realty
186 Royalavon Crescent
Toronto (Islington-City Centre West), Ontario
Unique Home With A Character In Prime Islington Village. Almost 5000 Sq Ft Of Total Living Space. Bright & Spacious Corner Home Filled With Sunlight. Perfect For Family With Kids And Entertaining. Large Bedrooms, Oversized Primary With Huge Ensuite Bathroom With Jacuzzi , Skylight & W/I Closet, Bedroom/Study room on Main floor with ensuite can be used as In-law, Solid B/I Maple Bookcases, Spectacular Staircase With sitting area by the window on the landing. Features 3D Wide Screen Surround Sound Home Theatre & Wet Bar In The Basement. Beautifully landscaped Front & back yard with mature trees, Private patio to enjoy family gatherings. Parking For 6 Cars. Steps To Excellent Schools, Subway, Golf Club, Easy Access To The QEW/427/401, Pearson Airport. Unbelievable potential in a spectacular location in Islington Village. Move-in or renovate - the choice is yours. Do Not Miss!! **** EXTRAS **** Wood Fireplace and new broadloom in the bacement, Two Skylights, Energy efficient, Triple glazed front windows (except bay window) and Roof replaced in 2017, Alarm System, CAC, Central Vac, Main Floor Laundry and more. (id:35492)
Right At Home Realty
383 Snug Harbour Road
Kawartha Lakes, Ontario
This exceptional, custom-built lake house offers breathtaking west-facing sunsets, unparalleled privacy, and is just minutes from Lindsay. With over 6,000 sq. ft. of living space, including 2,900 sq. ft. on each level, this 6-bedroom, 3.5-bath home is designed for luxury and comfort. The exterior features a high-end finish of Colonial Limestone Old Mill Blend, providing timeless elegance. It also includes a 17x17 four-season Muskoka room and an 800 sq. ft. loft above the garage. The main floor is highlighted by a spacious principal bedroom with stunning waterfront views, a walk-in closet, and an elegant en suite. The open-concept living area boasts vaulted ceilings and a custom chef's kitchen with a large island, perfect for entertaining. A walkout from the living room leads to a timber-frame lakefront deck, offering an ideal setting for outdoor relaxation. The walkout basement provides additional space with three bedrooms, a four-piece bath, and a generous rec room, complete with a rough-in for a bar or kitchen. The oversized 38x24 garage, with 9-foot high doors, provides ample room for vehicles and storage.. At the water's edge, youll find beautifully crafted armour stone terracing and a brand-new 24x28 boathouse with 16-foot ceilings and a flat roof, offering sweeping lake views. This home is equipped with a custom heating system, including in-floor radiant heat, as well as a forced air furnace and AC. Located on a private 1-acre lot in an upscale neighborhood, this exceptional property truly ticks all the boxes for a luxurious lakeside lifestyle. (id:35492)
Affinity Group Pinnacle Realty Ltd.
3315 Dwiggin Avenue
Mississauga (Malton), Ontario
Amazing Detached home in the Heart of Malton (Mississauga), on a highly demanding street. A double-door entry leads to this 3-bedroom house with a finished Basement(Rented). Basement on a ground level; with 2 entrances. Huge Lot surrounded by Million-dollarcustom homes-perfect to live now and build your Custom house later! Steps away from Ascension Secondary School, Anaka Park, and located on a quiet, family-friendly street. This can be your ideal Starter home or Smart investment. Must See!! (id:35492)
Royal LePage Ignite Realty
293 Elgin Street E
St. Marys, Ontario
Welcome to 293 Elgin Street East St Marys : This family friendly 1 storey sided home is well located close to everything St Marys has to offer. Downtown St Marys shopping is a short walk as well as schools and Community Centre and arena . Having had extensive renovations over the years this 3 bedroom 1 and bath home is sure to please . The main level features a large open family room with gas fireplace overlooking the expansive deck and rear yard, a galley kitchen with custom cabinets which opens to a comfy dining area, a formal living room for entertaining, a main floor office or bedroom, plus a two piece washroom with laundry facilities and storage . The upper floor features Two or Three bedrooms depending on your choosing and a renovated 4 piece bathroom . The attached double garage is insulated and heated and is great for your hobbies or to do home mechanical work. Of special interest there is a recently built 22 by 24 foot two car garage or storage building with concrete flooring which is currently not insulated or serviced by hydro that can be finished to suit your needs and a large separate detached storage shed as well . Plenty of parking exists in the surfaced driveway with parking for an additional 4 cars .All of this on a 0.250 acre mature lot . Call your agent for a viewing today . **** EXTRAS **** Huge rear patio , Attached garage is insulated and heated , Separate two car garage 22 x 24 foot garage with concrete floor , does not have hydro and currently not insulated . detached garden shed . (id:35492)
Coldwell Banker Homefield Legacy Realty
1104 - 318 Spruce Street
Waterloo, Ontario
Perfect well kept unit for first time home buyers or investors!! Very close to the university of Waterloo, Wilfred Laurier University and Conestoga College. This unit located on the 11th floor comes furnished with 1 double bed W/ double mattress, 2 bedside tables, 1 bar stool, loveseat, armchair, media unit, TV, desk & chair and coffee table. Ready for you or your tenants to move in. Unit provides a breathtaking view from the balcony. Modern finishes with granite countertops, S/S appliances, and much more. Unit is Vacant for easy showing! (id:35492)
Pontis Realty Inc.
404 - 1 Queen Street
Cobourg, Ontario
Rare opportunity to own one of Cobourg's best condominiums in premier building, located steps to Lake Ontario, Cobourg Marina and Yacht Club, Victoria Beach and park and Cobourg's dynamic downtown. Spacious suite with large floor to ceiling bay windows. Two, well appointed bedrooms, four piece bathroom with laundry, tidy kitchen with plenty of storage. Private garage space comes with this suite. Heat pump heating system and central air conditioning throughout. **** EXTRAS **** Condo fees include: building insurance, water, common costs, management, elevator, garbage. Unit is wired for both Cogeco and Bell high speed services. (id:35492)
RE/MAX Hallmark First Group Realty Ltd.
3108 - 88 Blue Jays Way
Toronto, Ontario
Luxury living at Bisha Private Residences! Spacious 2bed/2bath suite with most desirable SW corner views of the CN Tower, Rogers Centre, downtown and the lake. $$$ Upgrades by Professional Designer and Could be Sold as a Fully furnished & turn key ready for an executive rental or enjoy the boutique lifestyle of King West. 1 parking & 1 locker included.EXTRAS: Amenities include: rooftop lounge/infinity pool, gym, catering kitchen accompanied by ground floor cafe and restaurants. Welcome to Torontos trendiest address. Custom drop ceilings, Pot lights, Custom Cabinetary and Custom Drapery. (id:35492)
RE/MAX Hallmark Ari Zadegan Group Realty
406-408 Telegraph Street
Alfred & Plantagenet, Ontario
This well-maintained 6-plex in Alfred offers a strong investment opportunity. Located near key amenities, including a grocery store, gas station, restaurants, and parks, the property ensures convenience for tenants. The building features some spacious units, all of which are currently tenanted. With a consistent rental income, this property is a solid option for investors looking to add a stable asset to their portfolio in a growing area. AS PER FORM 244, 48 HOURS NOTICE FOR ALL SHOWINGS AND 24 HOURS IRREVOCABLE ON ALL OFFERS BUT SELLERS MAY RESPOND SOONER. **** EXTRAS **** *** some pictures taken prior to current tenancy , some tenants did not feel comfortable with pictures of their units being taken *** (id:35492)
RE/MAX Delta Realty
3716 Lakepoint Drive
Orillia, Ontario
A Must See Brand New Executive Home! This Modern Masterpiece Impresses With Its Grand Entrance Of High Ceilings And Seamless Flow Between Indoor And Outdoor Living Space. Craftsmanship And Attention To Detail Throughout, Over 3100Sq Ft Of Living Space. Upgraded Gourmet Kitchen With Stainless Steel Appliances with beautiful Backsplash. Featuring 5 Spacious Bedrooms, Office Space, 3 Generous size Bathrooms, Each With A Spa-Like Look. The Primary Bedroom Features A Lavish Spa-Like En-Suite, Walk In Closets. Big Driveway that Accommodates 4 Vehicles + A Oversized 2.5 Car Garage Providing Ample Space For Your Prized Vehicles. There is a Pool Table and Table Tennis in the basement for your entertainment. (id:35492)
Coldwell Banker Sun Realty
15037 Yonge Street
Aurora, Ontario
A Beautiful Red Brick Century Building In Fabulous Location. Right On Yonge Street In Central Aurora At Kennedy Street On A 70.00 x 165 Lot. Mixed Zoning, RA3 - PDS1 With Exception 475, Allows For Many Uses. This Is A Promenade Downtown Shoulder-Central Commercial Zone. The Official Plan Designation Of Downtown Shoulder & Being Within The Aurora Promenade, Does Encourage Redevelopment. It Also Encourages A Mix Of Uses & Commercial at grade. **** EXTRAS **** See Attached Floor Plans & Zoning Information (id:35492)
RE/MAX Hallmark Realty Ltd.
1410 Du Golf Road
Clarence-Rockland, Ontario
Here is a chance to own a beautiful Bungalow, built in 2021, on a 17acre wooded & landscaped lot with no rear neighbours. You'll fall in love with this bright open concept space with high end laminate flooring & tile with oversized windows that light up your living space. The living room boasts a gas fireplace with stone culture surround. Eat-in kitchen with quartz island and counter tops, gas stove & dining area. Accessible outdoor living space to private deck and gazebo that overlooks the small lake. Spacious primary bedroom, 2nd bedroom & a full bathroom with glass shower doors & custom vanity - perfect for a growing family or work from home space. The partially finished basement features 9ft ceilings, a large recreational space, 3rd bedroom, laundry room, & a utility room with ample storage. Oversized garage with heating & insulation. Enjoy the outdoor experience with 2 man made lakes only minutes to the Hammond Golf & Country Club & a 30 minute commute to downtown Ottawa. **** EXTRAS **** None. (id:35492)
Solid Rock Realty
70 Progress Avenue
Kitchener, Ontario
Welcome to Spectacular 70 Progress Ave, Located in a desirable Huron Village, Kitchener. The best of both worlds is right at your doorstep. 3 Bedroom 3 Bathroom with Double car garage. Almost Brand New with 5 years Tarion Warranty. This Ultra bright & Beautiful end unit townhouse feels like a Semi detached with unobstructed magnificent view. Approx. 1700 sq/ft of living space. A carpet free home loaded with lots of upgrades. The main living room highlighted 9' ft. Ceiling, powder room, huge balcony and plenty of storage rooms. This Carpet Free engineered wood flooring boasts a beautiful open concept upgraded extended kitchen, high-end appliances, quartz countertop and a pantry. A great room, walk upstairs and enjoy 3 nice size bedrooms. The primary bed has a walk-in closet and 3 pc Ensuite, 2nd $ 3rd bedroom has walk-in closet with centrally located 4pc bathroom across the hall. For convenient Laundry located the upper floor. Close to school, park, public transit, grocery stores & Trails. (id:35492)
Homelife/miracle Realty Ltd
259 Lawson Settlement Road
Brighton, Ontario
This recently constructed bungalow on over an acre offers the perfect blend of style, functionality, and space for family living. The open-concept layout features principal living areas that flow seamlessly, with a spacious dining room leading directly to the deck. This extension of indoor-outdoor living is ideal for hosting gatherings or relaxing in the fresh air. The sunlit living room with recessed lighting and a fireplace creates a cozy retreat for winter evenings. The kitchen has been thoughtfully designed with both aesthetics and practicality in mind. Highlights include a large window over the sink, built-in stainless steel appliances, a generous island with pendant lighting and breakfast bar, as well as a walk-in pantry offering abundant storage. The main floor provides a private primary suite featuring a walk-in closet and an ensuite bathroom with a dual vanity and a walk-in shower enclosure. Two additional bedrooms, a full bathroom, and convenient main-floor laundry round out this level. Downstairs, the sprawling lower level delivers versatility. It boasts a spacious rec room with room for a media zone, games area, and even an office nook. Two additional bedrooms and a full bathroom offer space for guests or a growing family. Outside, the expansive deck includes both covered and open areas, perfect for outdoor dining and entertaining. The propertys generous greenspace, framed by mature trees, offers ample room for play and relaxation. A spacious attached garage completes this incredible home. Your next chapter begins herediscover all this property has to offer today! (id:35492)
RE/MAX Hallmark First Group Realty Ltd.
3307 - 36 Park Lawn Road
Toronto, Ontario
Stunning North/East facing view from this 1-bedroom suite with hardwood floors throughout. The open-concept living/dining room and kitchen provide a spacious and inviting atmosphere. Just minutes to the beach, with a TTC stop at your doorstep and easy access to downtown Toronto (only 10 minutes away). The building offers fantastic amenities for your convenience. (id:35492)
Yes Realty Inc.
31 Hollingsworth Circle
Brampton, Ontario
Stunning four-bedroom semi-detached freehold family home located in the highly sought-after Fletcher's Meadow neighborhood. This property has been tastefully upgraded, showcasing a modern kitchen with sleek quartz countertops, and matching backsplash, with stainless steel appliances. The open-concept layout creates a bright and spacious living area, perfect for both family gatherings and entertaining. The second floor features durable laminate flooring throughout, adding a contemporary touch. The spacious primary bedroom retreat is a true highlight, complete with a luxurious ensuite that boasts a separate shower and a relaxing soaker tub. The partially finished basement offers excellent potential with its practical layout, including a 3-piece bathroom, a cozy rec room, and an additional bedroom ideal for guests or extra living space. Located in close proximity to all major amenities, including schools, parks, shopping centers, and public transportation, this home combines convenience and comfort, making it the perfect place for family living. **** EXTRAS **** Lockbox for easy convenient access, minimum 60days required for closing. (id:35492)
RE/MAX Realty Services Inc.
122 Forestry Rd
Longlac, Ontario
New Listing. A Wise Investment opportunity in the thriving municipality of Greenstone! This multipurpose building has so much to offer to the savvy investor! Two car wash bays, two office/retail units, a large garage/shop/ coin-op laundry as well as an upper level hosting three apartments (two 1-bedroom units) and (one 2-bedroom unit). Lots of parking and in an Excellent Location on a corner lot in the downtown area of Longlac (id:35492)
RE/MAX First Choice Realty Ltd.
15 Cryderman Court
Faraday, Ontario
**Spectacular Waterfront Property on Paudash Lake!**Discover one of the most desirable point lots on the lake, offering stunning views from every room. This well-maintained home features 4 spacious bedrooms and 2 baths, along with a large living room and dining area perfect for entertaining.Cozy up in the family room, complete with a propane fireplace for those chilly evenings. Enjoy the convenience of a newly built wet-slip boathouse and a 1 car garage. The level lot boasts 239 feet of pristine sandy waterfront, just steps away from the Paudash Lake sandbar.Dont miss this incredible opportunity to own your dream lakeside retreat! (id:35492)
Century 21 Granite Realty Group Inc.
19 Hollowgrove Boulevard
Brampton, Ontario
Nestled in the sought-after Vales of Castlemore, this beautifully upgraded home offers a rare combination of modern comfort, serene natural surroundings, and exceptional potential. Backing onto a lush ravine with a peaceful stream, this 3-bedroom, 3.5bathroom property is ideal for families or investors. The main floor features a chefs kitchen with granite countertops, a gas stove, a center island, sliding doors to a private backyard terrace. The bright, open-concept living and dining areas are perfect for entertaining, while a separate living room and main-floor laundry provide added functionality. Significant renovations include a $70K upgrade in 2009 to the kitchen, powder room, and laundry room, as well as professional landscaping in 2011, featuring perennial gardens, stamped concrete terraces, and pathways. Recent upgrades include a new roof in 2017 and a high-efficiency furnace and AC in 2015-2016. Mostly Finished basement with Bathroom/Kitchen Rough-In plumbing, with a separate entrance, additional electrical panel, and cold cellar, is ready to be transformed into a 3-bedroom, 1-bathroom apartment or in-law suite. With an attached two-car garage, parking for up to four additional vehicles, and gated backyard access, this property is as practical as it is beautiful. The backyard retreat, complete with stunning views, gardens, and a bird-watching paradise, is perfect for hosting or relaxing year-round. Combining move-in readiness with excellent income potential, this home is a true gem. Don't miss your chance schedule a viewing today! (id:35492)
Sotheby's International Realty Canada
119 Belgravia Avenue
Toronto (Briar Hill-Belgravia), Ontario
Discover this charming, renovated bungalow in an up-and-coming neighborhood! The open-concept main floor features a bright, inviting layout, boasting 2+1 bedrooms and ensuite laundry room. walkout to a sunny, fenced backyard with a shaded porch perfect for entertaining or relaxing. The lower level offers a separate side entrance, Kitchen, 3 piece bathroom and ensuite laundry room. ideal for an in-law suite or a fantastic kid's play area. Enjoy the convenience of legal front pad parking, updated windows, and upgraded electrical. Situated in a prime location, steps from Eglinton West Subway, LRT, parks, schools, and popular restaurants, with easy access to major highways. **** EXTRAS **** 2 Fridges, 2 Stoves, 2Washer/2Dryer. 2 Ductless Heat/Ac Units, Garden Shed. Light Fixtures & Window Coverings. Porch 19'4\"X6'6\"; Deck 15'X10'. (id:35492)
RE/MAX Realtron Ben Azizi Realty Group
157 Angus Drive
Toronto (Don Valley Village), Ontario
This charming, freshly painted 3 bed/2 bath semi-detached is nestled in a serene neighbourhood. It boasts an all-season solarium, spacious backyard, large garage, and fully finished basement. Recent updates include a NEW: chimney, front entrance, backyard deck, hot water tank (owned), and LED lighting. Inside, enjoy oak hardwood floors in the living room, tiles in the kitchen, hallway, and dining room, numerous built-in closets for storage, and a renovated kitchen with energy-efficient appliances. Prime location: 5-min drive to grocery stores, restaurants, community centers, Fairview Mall, North York General Hospital, and Ikea. Short walking distance to elementary, middle & high schools, Seneca College, and a large plaza. Finch subway is just 10 mins away via the bus stop across the street and Highways 404/Don Valley & 401 is only a 1 min drive away. The park in front of the house is perfect for outdoor activities. All reasonable offers will be considered. (id:35492)
Unreserved
575 Huron Street
Toronto (Annex), Ontario
Located in the heart of the Annex, 575 Huron Street has been under the same ownership since the mid-1970s. This detached property offers an exceptional opportunity, whether purchased individually or together with 577 Huron Street, which is also listed (MLS C11883214). The open, deep 178 ft. lot with no obstructions offers great potential for various uses. Zoned for multiple purposes, MPAC has classified it as a ""Residential property with three self-contained units,"" which accurately reflects its current configuration. With some mechanical upgrades and a recently updated roof, the property is being sold ""as is."" For the right buyer, it presents endless possibilities, versatility, and significant developmental potential. Opportunities to acquire such a unique property in the Annex are rare. The 2nd. & 3rd. floor tenants are on month-to-month tenancies. The main floor and basement is currently vacant. **** EXTRAS **** Due to emergency access requirements, the feasibility of a \"Garden Suite\" exists if one can obtain a Limiting Distance Agreement with a neighbour. The buyer is advised to conduct their own due diligence. (id:35492)
Royal LePage Real Estate Services Ltd.
34 Strathcona Drive
London, Ontario
Solid all brick 3 bedroom 2 bathroom ranch with inground pool on sought after quiet street in Fairmont subdivision. This home has a newer furnace and A/C (4 years old), large 4 season sunroom overlooking the pool, newer laminate flooring on main floor and an unfinished basement ready for your finishing touches. Large driveway with parking for 4 cars, storage shed, fully fenced private yard. Close to schools, walking paths, bus routes and the 401. (id:35492)
Royal LePage Triland Realty
142 Cayuga Street
Brantford, Ontario
This home is larger than it appears, featuring a fully finished walk-out basement that offers ample functional living space. Situated on a dead-end street, it’s an ideal location for raising a family or enjoying peaceful moments at home. Completely renovated from top to bottom eight years ago, the property has been very well maintained. The main level includes two bedrooms, both with plenty of closet space, and one full bathroom. The lower level boasts a large recreation room and a three-season sunroom that provides a lovely view of the beautifully landscaped and private yard. The grade-level walkout from the sunroom to the backyard gives the property a cottage-like feel in the city. Additional mechanical upgrades include a furnace and air conditioning system with an air exchanger, as well as an on-demand water heater and a water filtration system. A chairlift system leading to the basement is negotiable. (id:35492)
RE/MAX Twin City Realty Inc.
443 Centennial Forest Drive Unit# 213
Milton, Ontario
Welcome to Centennial Forest Heights! Stunning Ravine Views in this beautifully updated one-bedroom condo plus den. Located in the highly sought-after Centennial Forest Heights building in Milton’s popular Timberlea area. Featuring 9-foot ceilings, brand-new vinyl flooring, freshly painted walls throughout, this spacious, open-concept unit is ready for you to move in. The bright kitchen opens to the living area and includes a convenient breakfast bar with large counter top space; perfect for casual dining. Natural light pours into the living room through a sliding door that leads to one of the largest balconies in the building. Where you will Enjoy stunning views of the ravine, forest, and creek from your private outdoor retreat. The primary bedroom is spacious and features an ensuite bathroom with both a tub/shower combo and a stand-up shower. The unit also offers new toilets, light fixtures, and beautiful California shutters. For added convenience, there’s an ensuite laundry room, underground parking spot, and a locker for extra storage. Centennial Forest Heights offers fantastic amenities, including a games room and a cozy sitting lounge area. Located near walking paths, parks, shopping, restaurants, hospitals, and recreation centers, this condo offers the ideal blend of tranquility and convenience, with easy access to all of Milton’s best amenities. With its serene views, modern updates, and exceptional location, this condo is truly a rare find. Don’t miss out on this opportunity to make Centennial Forest Heights your new home! (id:35492)
Royal LePage State Realty
3005 - 80 Absolute Avenue
Mississauga, Ontario
This stunning 2 bedroom suite with its split floor plan as been freshly painted and professionally cleaned. A bright and spacious home, it features 2 full baths, wall-to-wall windows, 9' ceilings, elegant crown mouldings, granite countertops, a mirrored backsplash, and a double under-mount sink. The 2nd/guest bathroom offers a frameless glass shower for a sleek, modern feel. Laminate flooring in the living and dining areas, with cozy broadloom in the bedrooms. Enjoy breathtaking city and even lake views from the expansive 50' wraparound balcony. The building offers top-tier amenities, and you'll be steps away from Square One, Confederation Square, transit, dining, schools, the library, and more. Convenient access to highways 403, 410, and 401. (Note: Room sizes are approximate due to irregular shapes; Furnished images have been virtually staged.) **** EXTRAS **** Existing Stove, Fridge, Dishwasher, B/I Microwave, Washer/Dryer, ELFs & Window Coverings. 30,000 Sq Ft Recreation Ctr: 2 pools, basketball gym, squash, weight and exercise rooms, Track, BBQs, Movie Theatre, Guest Suites and more. (id:35492)
Keller Williams Advantage Realty
67 Duffin Drive
Whitchurch-Stouffville, Ontario
Bright & Open Concept 4 Bedroom Detached Home**On Very Quiet Street**Hardwood Fl on Main & Second Fl** DoubleEnsuite on 2nd Fl**Semi-Ensuite for 3rd & 4th Bedroom**Master Bedroom with His & Her Walk-In Closet**Second Ensuite with Very SpaciousWalk-In Closet**Cozy Family Room With Gas Fireplace**Direct Access To Double Car Garage**Open-To-Above in Foyer Area**Den Area on2nd Fl**Close to Byers Pond Park, Stouffville GO, Walmart, NoFrills, Longos, McDonald, TimHortons, Restaurants, Service Ontario **** EXTRAS **** Stainless Steel (Double Door Fridge, Gas Stove, Dishwasher), Rangehood, Washer, Dryer, All Electrical Light Fixtures, Garage DoorOpener, Furnace, Central AC, All Existing Electric Light Fixtures, All Existing Window Coverings (id:35492)
RE/MAX Excel Realty Ltd.
2109 - 18 Yorkville Avenue
Toronto, Ontario
Live In The Heart Of Yorkville. Rare Corner Suite With Stunning North East Views Of Rosedale & Ravines, Intelligent & Functional Layout, Ideal For Entertaining & Day To Day Living. His Suite Boasts 9' Smooth Ceilings, Immaculate Suite Top To Bottom. Clean And Freshly Painted. 18 Yorkville Offers The Full Range Of Amenities, 24 Hr Concierge & Fabulous Fitness Facilities, Steps To World Renowned Shopping & Restaurants, Subway & U Of T. (id:35492)
Homelife Landmark Realty Inc.
401 Shellard Lane Unit# 726
Brantford, Ontario
Attention first time home buyers, investors and those looking to live in luxury. Gorgeous 1+1 Condo located in the state of Art Ambrose Condos in West Brant. No expense has been spared to offer an elegant and high end lifestyle to those wishing to live in a newly built luxury condo. This unique condo features open vast rooms with floor to ceiling windows and beautiful high end kitchens and bathrooms. Look out onto the manicured landscape from your large balcony. Condo includes movie room, exercise/yoga, party room, rooftop deck with garden, pet washing station, entertainment room with chefs kitchen, outdoor track and more. Stainless steel appliances included and buyer has options to design and make final selections for your own personal touch. Parking and Locker is included in the price! This assignment is available in 2025. Close to all major amenities from parks, schools, trails, shopping and highway access. Don’t miss out on this opportunity to find and enjoy your forever home in wonderful West Brant! (id:35492)
RE/MAX Twin City Realty Inc
5055 Greenlane Road Unit# 417
Beamsville, Ontario
Welcome to the charming town of Beamsville, nestled in the heart of wine country. Presenting this exquisite 1 bed plus den unit with a private balcony!!! Step into a spacious open-concept kitchen/living room combination with 9 ft ceilings, complemented by a large bedroom, 4 pc bath, a den, an in-suite washer/dryer, and a private balcony. Upon entering, you'll find a convenient den office space to your immediate left, while straight ahead awaits a well-appointed open-concept kitchen equipped with new stainless steel appliances, including a fridge, stove, dishwasher, and OTR microwave. The kitchen flows into the spacious living room leading to your private balcony, perfect for enjoying the fresh Beamsville air. An impressive bedroom provides ample space for relaxation and personalization. A tastefully designed 4 pc bath, and stackable washer and dryer round out the unit. This unit includes 1 owned underground parking spaces and an owned locker. The building itself offers geothermal heating and cooling, contributing to long-term cost savings and is included in the low condo fee. Enjoy the building's amazing amenities, such as a well-equipped party room, a fitness center, a dedicated bike storage room, ample visitor parking and a rooftop patio boasting breathtaking views of lake ontario and the bench; with award-winning wineries and picturesque vineyards, prime location next to TD Bank and Sobeys, and a mere 2-min drive to the QEW (id:35492)
RE/MAX Escarpment Realty Inc.
112 Thorndale Road
Brampton, Ontario
Welcome To BEST NEIGHBOURHOOD Community The Gore Road Area in BRAMPTON. This Stunning Detached Home Built In 2020 Comes With LEGAL 3 bedroom Basement + Sep Entrance. This Home Has 4 Spacious Bedrooms + 3 bedroom basement , 4 Washrooms (2 Full Washrooms On The Second Floor & one full washroom in basement) Double Door Entry & Double Car Garage. 10' Ft Ceiling On Main. Open Concept Layout & Smooth Ceiling Done On Main Floor. Upgraded Modern Kitchen With Quartz Counter Tops, Built in S/S Appliances & Centre Island. Close To All Amenities at few minutes: Hwy 427,407,401, Grocery, Library, Temple, Gurudwara, Plaza & School. **** EXTRAS **** INCLUDE - ALL STAINLESS STEEL MAIN FLOOR BUILT IN APPLIANCE, GARAGE DOOR OPENER, HOT WATER TANK RENTAL, BASEMENT APPLIANCE (id:35492)
Century 21 People's Choice Realty Inc.
163 Camrose Avenue
Welland, Ontario
Welcome to 163 Camrose Ave in Welland! This beautifully updated all-brick bungalow is move-in ready and perfect for families. With two bedrooms on the main floor and two full bathrooms, this home offers both comfort and convenience. Plenty of parking with a 4 car driveway plus detached garage. Fully fenced backyard is perfect for entertaining and the kids and dog to play. Located just steps from Princess Elizabeth Public School and a short drive to La Bote soleil Franco-Niagara and Eastdale Secondary School, this home is perfectly situated for family life. Quick access to HWY 406, NoFrills, Tim Hortons, and The Beer Store adds to the convenience. Strong potential for an in-law suite, with a separate entrance leading directly to the basement, is an excellent feature for multi-generational living. Huge recroom, exercise room, laundry and bathroom. You'll absolutely love the basement bathroom, which is a standout with its stunning updates, including a new shower, heated towel rack, and luxurious soaker jacuzzi tub! Updates include high efficiency furnace and A/C, vinyl windows, R/O water filtration system, paint, kitchen, basement bathroom and more! This home is a must-see! Dont miss the opportunity to make it yours! (id:35492)
Century 21 Heritage House Ltd
59 Melody Trail
St. Catharines (436 - Port Weller), Ontario
BUILDERS, RENOVATORS DREAM. LOCATED ONLY A FEW STREETS FROM SUNSET BEACH! COULD BETRANSFORMED INTO A DREAM HOME! (id:35492)
Royal LePage Signature Realty

