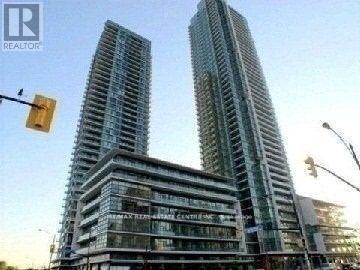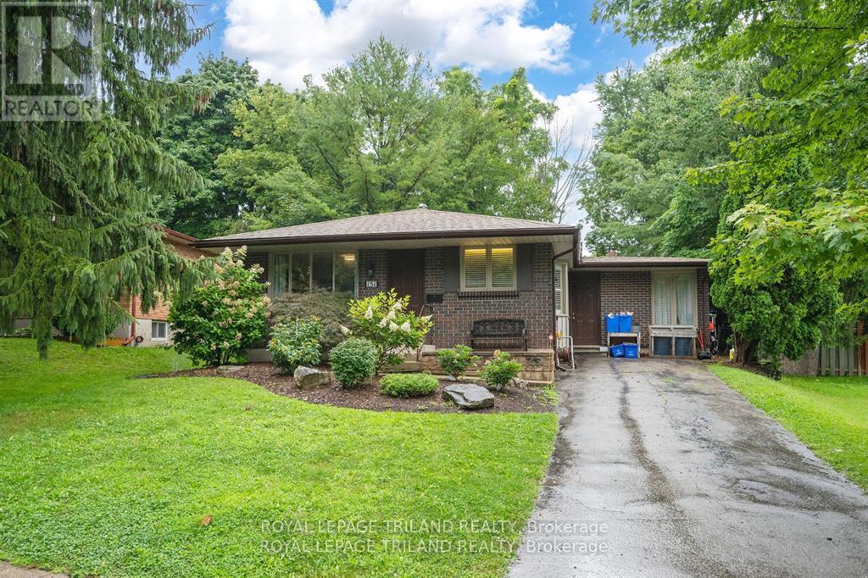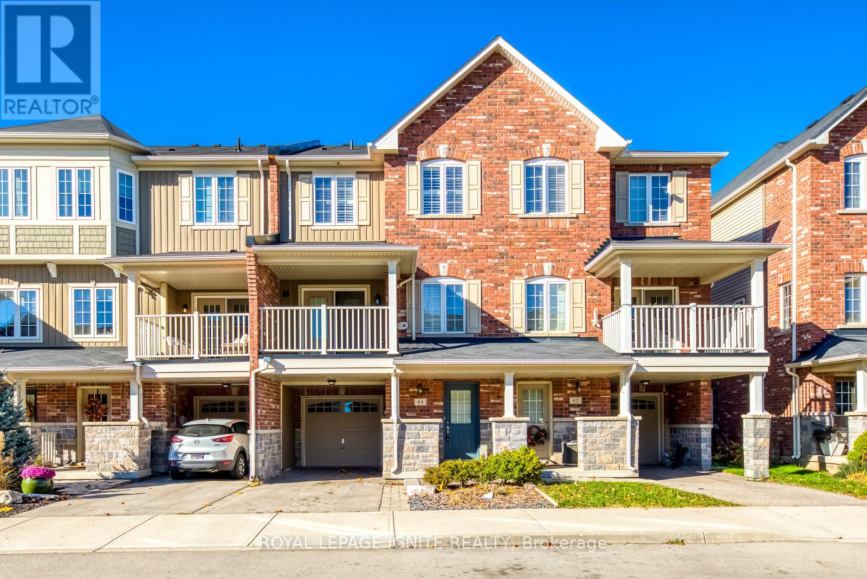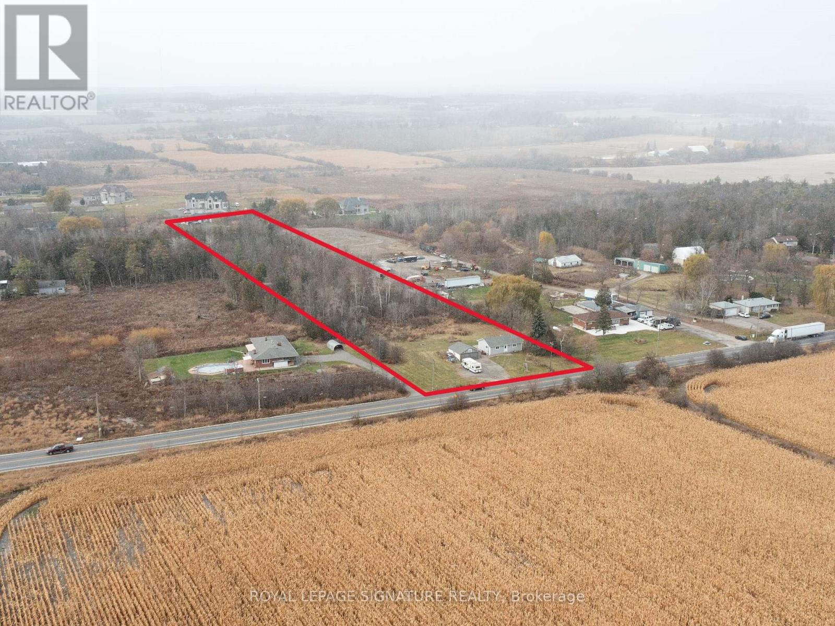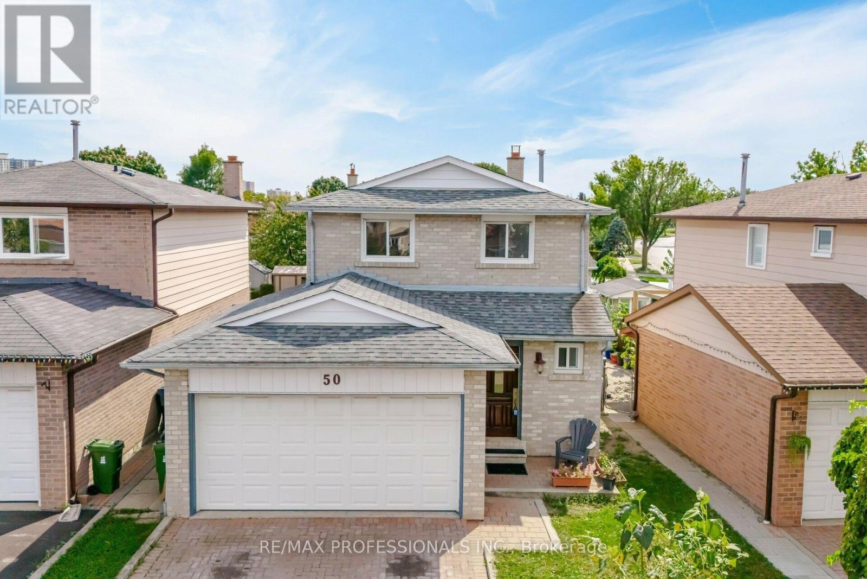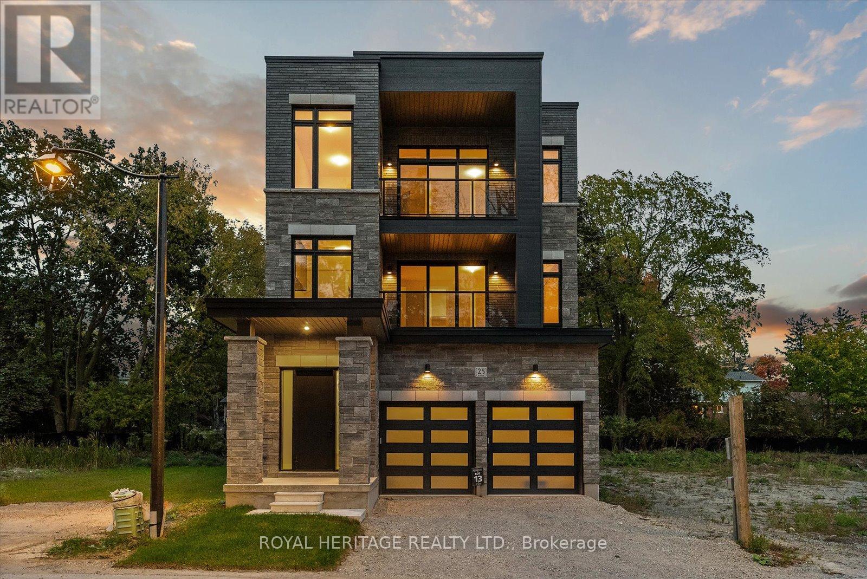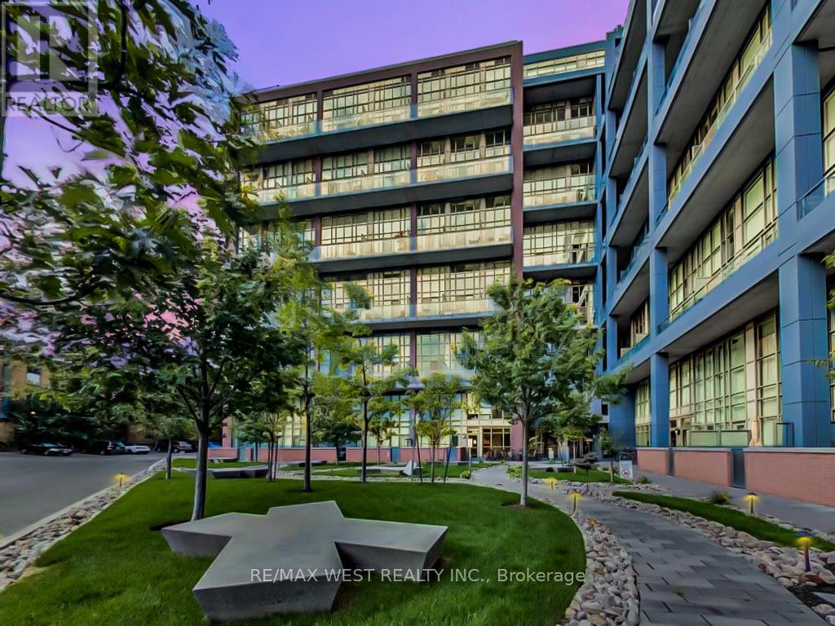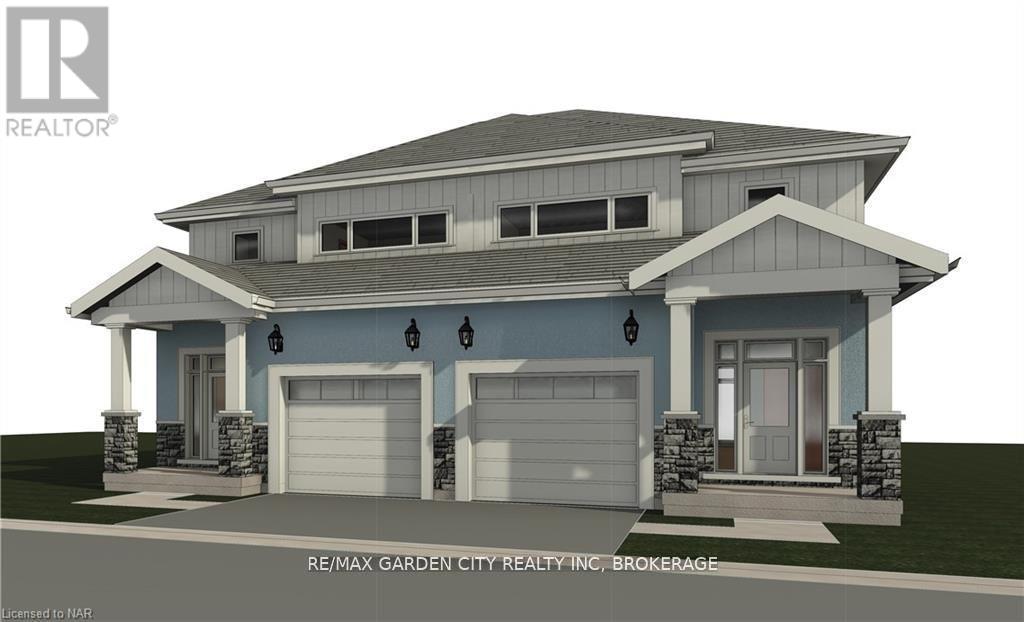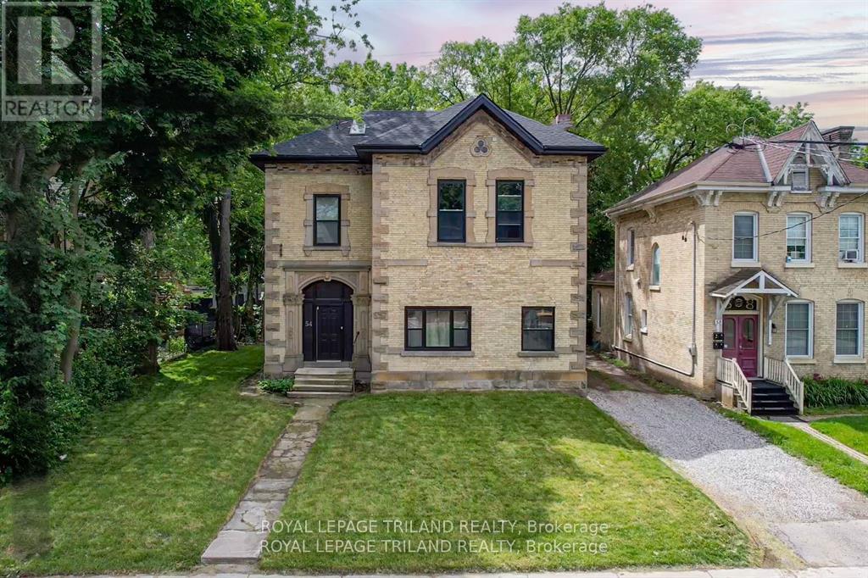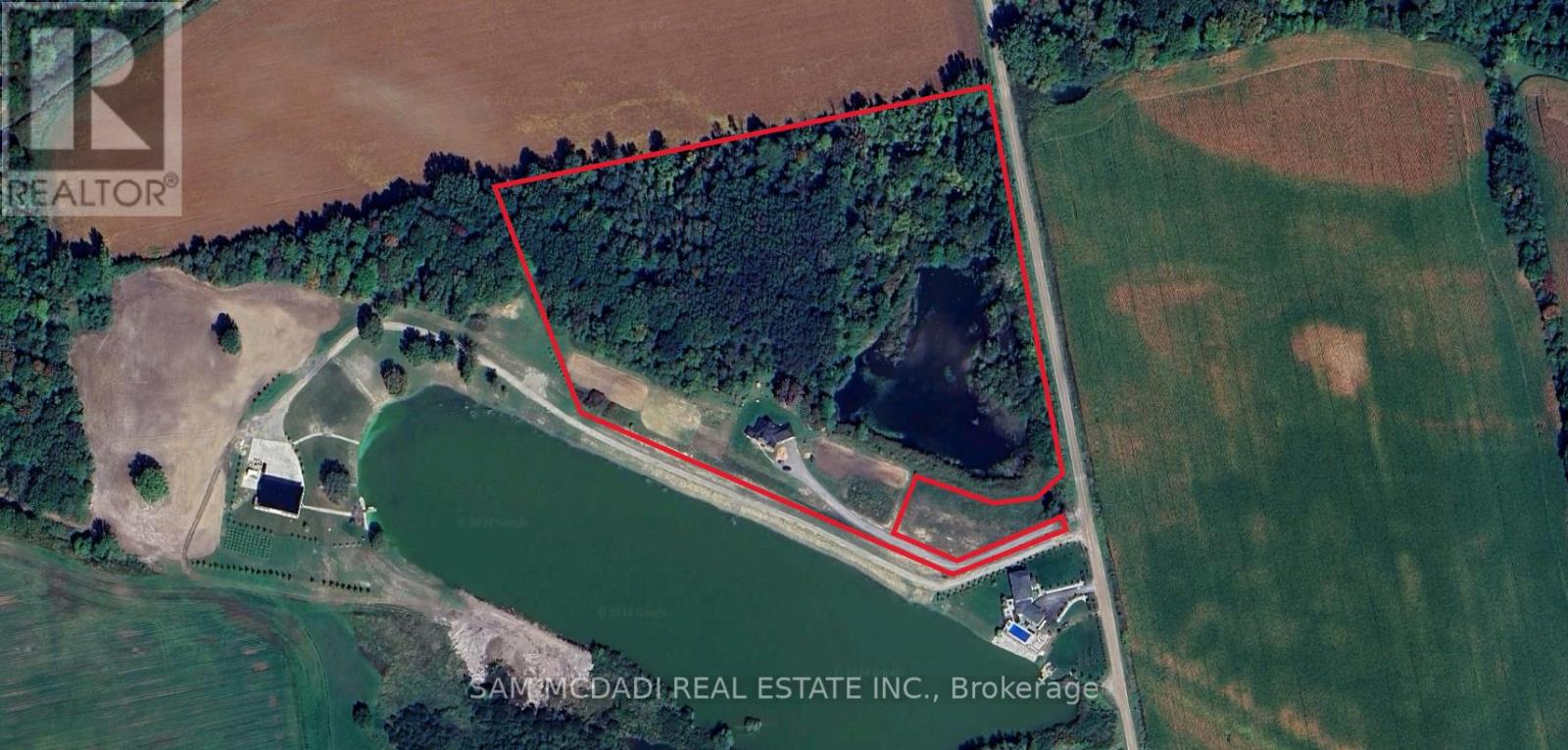450 Dundas Street E Unit# 707
Waterdown, Ontario
ATTENTION: First Time Buyers, Investors and Down-sizers. Welcome to Suite #707 in the Trend 1 Building. Built by New Horizon Development Group with amazing attention to detail and over 715 square feet of living space plus a balcony. You will love this bright, spacious condo featuring 1 Bedroom + Den 'MODE' Floorplan . With over $20K spent in builder upgrades, there is nothing to do but move in and enjoy the lovely community. Featuring white cabinetry, upgraded stainless steel appliance, quartz counters, vinyl plank flooring throughout, custom window blinds, shiplap accents. Enjoy the convenience of having your own locker on the same floor as the Suite. One Underground parking space keeps your car from being covered in snow. Enjoy the spacious Den that could be a home office, craft room or even an extra bedroom if you need one. Building Amenities include - Gym, Party Room, Rooftop Terrace and Bike Storage. Waterdown is a great place to call home with many amazing amenities including shops, restaurants, places of worship and schools. This condo is priced to sell and is currently price well below market value. (id:35492)
RE/MAX Escarpment Realty Inc.
64 - 71 Elder Avenue
Toronto, Ontario
Rare brand new Luxury Townhome located in the heart of Mimico! Offering exquisite modern design with spacious living space, this gem needs to be seen. With 2 parking spaces by car lift and a dynamic open concept -just perfect for entertaining. Steps from shopping, dining, entertainment. This gem includes undermount kitchen sink, 9.6 ft smooth ceilings throughout, gas fireplace, frameless glass shower and deep soaker tub in ensuite. 305 sq ft rooftop overlooks city and water and gas line for BBQ with pergola and is water- pressure treated. Dunpar is offering a private mortgage- No qualification needed! Terms: 3.5% interest rate with a 20% down payment requirement for 3 years. **** EXTRAS **** granite countertop with granite backsplash in kitchen, main bathroom & ensuite: marble countertops, 13x13 floor tiles. (id:35492)
Royal LePage Premium One Realty
1803 - 4099 Brickstone Mews
Mississauga, Ontario
One Of The Largest Corner Unit In The Building W/Amazing View Of The Lake & City, 2 Br Plus Den & 2 Full Washrooms In The Parkside Village. Wood Floors In Living/Dining/Den. Excellent Location. Floor To Ceiling Glass, Granite Counter With Breakfast Bar. Walking Distance To Square One, Living Arts, Ymca, Sheridan College, Central Library, Bus Station And Hwy's. Walking Distance To Everything In The Heart Of Mississauga: Square One Shopping Center, Sheridan College, Transit Terminal & Go. (id:35492)
RE/MAX Realty One Inc.
RE/MAX Real Estate Centre Inc.
151 Paperbirch Crescent
London, Ontario
Exceptional opportunity. Excellent 4 level back-split close to Western University, University Hospital. Five bedroom, 2 full baths, living room, separate dining room, family room with wood burning brick fireplace and large unfinished basement with great potential to develop for even more living space. Lots of updates over the years include kitchen cupboards and flooring, California shutters, windows, 3 piece bath redone, interior paint, lighting, furnace, air conditioning, flagstone patio. This turn key home has a great layout with an excellent floor plan and is ready for you to move right in. Steps to bus service; perfect fit for faculty, family, students. (id:35492)
Royal LePage Triland Realty
103 - 57 Mericourt Road
Hamilton, Ontario
Discover The Perfect Blend Of Convenience And Charm In This Stunning 2-Bedroom Condo, Ideally Located Just Minutes From Downtown Dundas, And The Historic Allure Of Old Ancaster. Whether You're Looking To Call It Home Or Make A Savvy Investment, This Unit Has It All. Enjoy Quick Access To McMaster Hospital/University, Fortinos, And An Array Of Restaurants. For Nature Lovers, Tiffany Falls And Dundas Valley Trails Await, Offering Endless Opportunities For Outdoor Adventures. Step Into A Home Filled With Natural Light! Large Windows In Both The Spacious Living Area And Cozy Bedrooms Create A Welcoming Atmosphere. Pre-Qualified Buyers Can Buy This Home For As Little As $20,895 Down And $1953/Month (Or Less). Not Pre-Qualified Yet? No Worries! Message Us Now And We Can Help You Get Into This. Don't Have The Full $20k Down Payment, That's Okay, We Have Options. **** EXTRAS **** Fridge And Stove, Window Coverings and All Elf's. (id:35492)
Dynamic Edge Realty Group Inc.
35 Willowbanks Terrace
Hamilton, Ontario
Gorgeous two storey detached home in a prime Stoney Creek location. Steps from Lake Ontario, and located near schools, parks, and public transit. This home boasts some incredible upgrades, these include upgraded ensuite bathroom, bedroom level laundry, hardwood floors, granite countertops, and a finished basement with a bathroom. Beautifully landscaped yard with an exposed aggregate driveway. Ideal for the growing family. Don't miss out on this amazing home. Home shows 10+++. Move in ready, with a flexible closing. Call today for your private viewing. You will be impressed. (id:35492)
Keller Williams Complete Realty
44 Nisbet Boulevard
Hamilton, Ontario
Located In The Highly Sought-After Waterdown, Professionally Landscaped & Spacious, Urban Style Stone, Brick & Siding Freehold Townhome Features A Covered Front Porch & Additional Balcony With Wood Decking & Roof For BBQ., Open Concept Main Level W/9Ft Ceilings- A Sun Filled Space Perfect For Entertaining Friends & Family, Featuring A Large Kitchen Complete With Loads Of Gorgeous Contemporary White Cabinetry, Neutral Countertops, Under-Mount Lighting, Spacious Bedrooms With Closets. Close To Wonderful Hiking Trails, Ymca, Great Restaurants, Amenities, Mins To Qew/403/407 And Aldershot Burlington Go Station! A Must See!! **** EXTRAS **** Extras: Backsplash, Ceramic Floor Tiles & Convenient Island Bar With Pendant Lighting, Double Stainless Steel Sink & Steel Appliances. Direct Access From Garage Into Home. (id:35492)
Royal LePage Ignite Realty
28 Abell Drive
Brampton (Madoc), Ontario
Well Maintained 4 Bedroom And 3 Washroom Home On A Nice Location!!! $$$ Spend On Upgrades, Upgraded Kitchen Cabinets, Granite Counter Top, Upgraded Appliances. New Doors And Painted in neutral colors!! Main Floor Living & Dining Room. Good Size Master With Semi Ensuite. Garage converted to Family Room!!! Front Porch Enclosure With Porcelain Tiles, Concrete Front Patio. Newer Fence(2018)!! One-bedroom basement apartment with separate entrance, C/ac. The Security cameras and Electronic Door Bell is included. Close To All Amenities!!! **** EXTRAS **** One Bedroom Basement apartment with Separate entrance (id:35492)
RE/MAX Realty Specialists Inc.
156 Huronia Road
Barrie, Ontario
Lovely detached 2+1 Bedrooms Home in Allandale On A Large 95' X 147' Lot! Updated Steel Roof.Renovated Top to Bottom in 2020. New: Electrical wire, Plumbing, A/C, Insulation, Windows,Doors, Floors. Separate entrance to basement from garage + 6 more Parking Spaces in DeepDriveway (for Family Cars); Engineering Floor Thru-out; Master Bedroom with Ensuite Bathroom.Private Backyard with Pool and Hot Tub. **** EXTRAS **** Fridge, Stove, Dishwasher, Washer, Dryer, All Elfs, Gdo (id:35492)
Right At Home Realty
308 - 3520 Danforth Avenue
Toronto, Ontario
Great Central Location. Close To Everything! Easy Access To Kingston Road, The Beaches, The Danforth And Downtown, Go Transit Nearby And Ttc Stop At The Front Door, 3 Subway Stops Nearby (Warden, Main And Victoria Park). This 1+1 Unit Features 608 Sq. Ft. + 43 Sq. Ft. Balcony, Is South Facing And Has An Owned Underground 2 Parking Spot And 1 Locker* Granite Kitchen Counter And Stainless Steel Appliances. Great Value! **** EXTRAS **** Stainless Steel Fridge, Stainless Steel Stove, B/I Microwave, Stainless Steel Dishwasher, White Stacked Washer/Dryer. Building Amenities include Access To Fitness Room, Party Room With Nice Decor, 6th Floor Terrace With Bbq And Seating Area (id:35492)
Homelife Frontier Realty Inc.
1408 - 8 Mckee Avenue
Toronto, Ontario
Welcome to The Marquis by Tridel - Luxury living in desired Yonge & Finch area. The Suite has a bright and spacious open concept with split bedroom layout and is extremely well kept by owners; barely lived-in. The suite has been recently painted, hardwood floors throughout, upgraded light fixtures, newer stainless steel appliances (Dec 2022), high end full size stacked washer and dryer and updated kitchen/bathroom cabinet doors. The separate den with french doors can be used as a 3rd bedroom. Very reasonable maintenance fee. The Marquis Condominium is a quiet building with only 8 units per floor and is superbly maintained by management featuring an elegant lobby, 24 hour concierge and immaculate building facilities. Subway at doorstep and close to all amenities; shopping, schools, recreation centre, library, bank, church & more... **** EXTRAS **** 1 underground parking, 1 storage locker. (id:35492)
Royal LePage Terrequity Realty
9 Owens Road
Brampton, Ontario
***POWER OF SALE*** NEWLY RENOVATED!! This Home Is Not To Miss! A Beautiful Four Bedroom Home In The Highly Sought-After Credit Valley Neighbourhood. This Spacious Home Also Has Three Additional Bedrooms Located In The Basement With Not Only A Fully Equipped Kitchen But A Separate Entrance As Well! This Home Has S/S Appliances, 9 FT Ceilings, Spacious Bedrooms & Enclosed Private Backyard! Conveniently Situated Close To Transit, Mount Pleasant Go Station, Grocery Stores, Parks & Much More! **** EXTRAS **** Motivated Seller!! This is a Buy As Is property under Power of Sale. Everything inside the property comes with the sale. (id:35492)
Homelife Frontier Realty Inc.
1111b - 9600 Yonge Street
Richmond Hill, Ontario
LOCATION! LOCATION!LOCATION! *2 BEDROOM CORNER UNIT IN LUXURIOUS GRAND PALACE IN THE HEART OF RICHMOND HILL, *FLOOR TO CIELING WINDOWS* OPEN BALCONY, CLOSE TO MAJOR SHOPPING CENTRE & PUBLIC TRANSI, ON YONGE ST., OPEN CONCEPT. A SPECTACULAR UNIT YOUR CLIENTS WILL FALL IN LOVE WITH! KITCHEN WITH S/S APPLIANCES. **** EXTRAS **** **TWO PARKING** S/S APPLIANCES W/ MICROWAVE/HOOD.STACKED WASHER&DRYER.INDOOR POOL, BILIARD ROOM, PARTY OOM, GUEST SUITES& 24H CONCIERGE (id:35492)
Top Canadian Realty Inc.
662 Harriet Street
Welland, Ontario
Nestled in Welland's Lincoln/Crowland neighbourhood, this charming detached bungalow offers 1,270 square feet of versatile living space on a large 65' lot. The main level features an open-concept living and dining area, perfect for gatherings and everyday living. With 3+1 bedrooms and 1+1 bathrooms, this home provides ample room for family and guests. The basement is a standout feature, offering a second kitchen, a spacious rec room complete with a cozy fireplace, and an additional bedroom with laundry access. Outside, the fenced backyard includes a built-in portico bar, a generous deck, and green space, offering potential for customization to suit your outdoor needs. Parking is a breeze with a single detached garage and room for four additional vehicles. Whether you're seeking multi-generational potential or extra room to grow, this home combines many recent updates, comfort, practicality, and a touch of charm in a sought-after Welland location. (id:35492)
Keller Williams Edge Realty
2118 Governors Road
Hamilton (Ancaster), Ontario
This beautiful home offers a unique blend of rural charm and contemporary living. Only 13 minutes to Downtown Dundas, 10 minutes to Ancaster shopping and dining options and 2 minutes to the Hamilton-Brantford Rail Trail. Interior Features: Dramatic vaulted ceilings in the Living/Dining room with skylights & gas fireplace, Modern Kitchen with granite counters, stainless steel appliances, gas stove, updated Main Bath with floating live edge counter, Primary Bedroom: has 4 custom floor-to-ceiling wardrobes with drawers & floating nightstands Bedroom 2: Custom built-in wardrobe with drawers, Bedroom 3: has built-in shelving unit, perfect for an office or spare bedroom, a finished Lower Level features a Recreation room, vinyl flooring, recessed lighting and a 3-piece bath, Exterior Features: Exceptionally treed/wooded 100 x 203 ft lot, new front deck (2024), a fully fenced backyard with rear deck, gazebo & gas BBQ great for outdoor entertaining. (id:35492)
RE/MAX Escarpment Realty Inc.
35 Willowbanks Terrace
Hamilton, Ontario
Gorgeous two storey detached home in a prime Stoney Creek location. Steps from Lake Ontario, and located near schools, parks, and public transit. This home boasts some incredible upgrades, these include upgraded ensuite bathroom, bedroom level laundry, hardwood floors, granite countertops, and a finished basement with a bathroom. Beautifully landscaped yard with an exposed aggregate driveway. Ideal for the growingfamily. Don't miss out on this amazing home. Home shows 10+++. Move in ready, with a flexible closing. Call today for your private viewing. You will be impressed. (id:35492)
Keller Williams Complete Realty
9052 Ninth Line
Halton Hills, Ontario
Rare opportunity to own over 5 acres of land just south of the booming Georgetown. This is your opportunity to build your dream home, with no zoning size limits on one detached dwelling unit (setbacks and height restrictions only). Always wanted your own forest? Property comes with your ownwooded lot! Join the growing community of prestige estate homes in the area. Plenty of tree clearance already to start building. Perfect lot size for a multi-generational build. Not looking to build quite yet? Turnkey renovated bungalow with double car detached garage already sits on the property, with plenty of parking space. Unbeatable Location close to the Lovely Historic Norval, Georgetown, minutes to the Toronto Premium Outlets, 401/407 and more! Enjoy the rural lifestyle while enjoying all the conveniences of modern amenities close by. **** EXTRAS **** Property runs on septic and well water. Heat is propane. (id:35492)
Royal LePage Signature Realty
50 Franca Crescent
Toronto, Ontario
*** CLICK ON MULTIMEDIA LINK FOR FULL VIDEO VIRTUAL TOUR*** CLEAN AND WELL MAINTAINED!!! Welcome to 50 Franca Cres in the highly desirable Steeles and Martin Grove area of North Etobicoke. This beautiful home features a 2 car garage, 2 car driveway, 3 bedrooms, 2 bathrooms, and approx. 1300 sqft. 34 ft wide by 90ft deep lot. This one owner home has been lovingly taken care of and updated throughout the years. Located in a neighbourhood that offers true family lifestyle with schools, parks, community centres, libraries, shopping, dining, hwys, and all that a family could want or need. (id:35492)
RE/MAX Professionals Inc.
3211 - 70 Temperance Street
Toronto, Ontario
Corner Unit Condo In The Heart Of Downtown Financial District - Save Time And Money Commuting. Bright And Spacious 2 Bed +Study + 2 Full Bath 2 Lockers All Engineered Hardwood. Wine Cooler. Must See . 9 Ft Ceiling. Stainless Steel Appliances And Stone Counter-Top. Floor To Ceiling Windows. 2 Minutes From Subway, Across From The Underground Path. Everything At Your Door Step. 821 Sq. Ft. Plus Balcony Floor Plan Attached With Pictures **** EXTRAS **** Parking space a great advantage in the area and two Lockers included. (id:35492)
Cityscape Real Estate Ltd.
163 Sturgeon Point Road
Kawartha Lakes (Fenelon Falls), Ontario
Welcome to 163 Sturgeon Point Rd! Located just minutes from Fenelon Falls on a well treed private 1.1 acre lot this country charmer has been partly updated and is ready for its new owner. The main floor features a large living room, kitchen, dining room and a 4 pc bath. The second level features two bedrooms and an additional 2 pc bath. Outside the home features a fenced yard with a detached shop with parking for two cars. (id:35492)
Affinity Group Pinnacle Realty Ltd.
138 Belvidere Road
Fort Erie, Ontario
Step into this stunning, 2+2 bedroom, raised bungalow just minutes away from the breathtaking Crystal Beach, offering one of the most picturesque sunset views in Canada. As you enter, enjoy custom architecture showcased in an open-concept floor plan with an accent wall and raised ceilings allowing natural light to fill the space. The living and dining area is adorned with elegant, light, bamboo hardwood flooring and a cozy fireplace - providing the perfect setting for entertaining and creating cherished family memories. The kitchen is a chef's dream featuring stainless steel appliances, luxurious quartz countertops, and an expansive island with a convenient breakfast bar. Steps away is the open dining area that has walk-out doors leading to a two-tiered deck seamlessly blending indoor and outdoor living. The meticulously landscaped yard is a tranquil oasis with a refreshing salt-water spa and firepit - offering the perfect escape for relaxation and entertainment! Enjoy the peace and quiet of two welcoming bedrooms and two well-appointed bathrooms on the main floor. The primary is a sanctuary that includes an exclusive ensuite bathroom. The lower level includes a flexible area with two extra bedrooms, a luxurious 3-piecebathroom with heated floors and an open space perfect for various recreational activities. This area is finished with recessed lighting and sleek, modern porcelain tile creating a stylish and practical environment. **** EXTRAS **** 15-minute walk to the waterfront, beach, park and marina. (id:35492)
Keller Williams Real Estate Associates
136 Brantdale Avenue
Hamilton, Ontario
This charming brick legal duplex offers a seamless blend of modern convenience and timeless appeal. Featuring 2+2 bedrooms, the home includes a bright and open living room, along with a kitchen outfitted with stainless steel appliances. The open-concept layout allows for ample natural light, while elegant hardwood floors throughout the space. The main floor offers two well-sized bedrooms with closets and windows, ensuring a cozy yet spacious ambiance. The finished lower level adds two additional bedrooms, an updated 3-piece bathroom, and generous storage. Situated near schools, parks, Mohawk College, the hospital, and offering quick access to major highways and public transit, this home ensures a perfect balance of comfort and convenience. (id:35492)
RE/MAX Aboutowne Realty Corp.
1301 - 30 Samuel Wood Way
Toronto, Ontario
Turnkey 1+1 Condo with Prime Location & Stunning Views! Step into this stylish & fully furnished condo, perfectly situated in a sought - after location near Kipling Transit Hub. Enjoy unparalleled convenience with walking access to the TTC, GO Train, & an effortless 18-minute ride to downtown. Boasting one of the best layouts in the building, this unit offers modern living with functional design. The L-Shaped kitchen features ample counter & storage space, ideal for cooking & entertaining. The generously sized primary bedroom comfortably fits a queen-sized bed, while the versatile Den provides an excellent option for a home office, guest space, or additional storage. The standout feature of this home is the sprawling balcony, offering breathtaking, unobstructed views that span the entire length of the unit-perfect for relaxing or entertaining. Whether you're looking for a starter home or a smart investment opportunity, this condo delivers on both! Don't miss the TURN-KEY Gem! **** EXTRAS **** Furnished unit includes; All new, queen bed, sofa (converts into a single bed) table w 4 chairs, desk & media console. Flat panel, soft close kitchen cabinetry. Undermount cabinet lighting. 566 sq/ft interior plus 102 sq/ft balcony (id:35492)
RE/MAX Professionals Inc.
Ph09 - 405 Dundas Street W
Oakville, Ontario
Welcome to Distrikt Trailside! This 2 bed 2 bath features 10' smooth ceilings, 47Sq.Ft. balcony with gas line, large kitchen island with storage.AI Smart Community System features digital door locks & in-suite touch screen wall pad.Spectacular indoor and outdoor amenities with 24hour concierge, on site property management office and a convenient parcel storage system and mail room, a pet washing station and a double height fitness studio equipped with state of the art weights and universal cardio equipment, ample indoor and outdoor spaces to do yoga and Pilates.6th floor features an extensive residents amenity space with a chef kitchen, private dining room, a separate lounge with fireplace, and a games room.The beauty, uniqueness and quality of this building is a must see! **** EXTRAS **** Luxury kitchen made in Italy by Trevisano combines glass and European laminate cabinetry, soft close drawers and cabinets, porcelain backsplash tile, single basin under mount s/s sink with single lever faucet and convenient pulldown spray. (id:35492)
Right At Home Realty
125 - 1300 Marlborough Court
Oakville, Ontario
Welcome to The Villas: A Spacious & Modern 2-storey condo unit nestled in the heart of Oakville. A the perfect blend of comfort, luxury, and convenience, this beautifully renovated home offers the ideal space for family-living with 3 large bedrooms & 2 upgraded bathrooms. Convenient ground floor unit allows for direct & simple access. Open concept layout overflowing seamlessly with natural sunlight. Brand new floors throughout, updated hardwood staircase & a modernly designed kitchen basking in elegance with quartz countertops & large double waterfall island with additional storage. Perfect for entertaining with spacious Living & Dining areas, each with their own walkout to a private & treed terrace. Enjoy peaceful, naturally tranquil surroundings & host guests in style. Upstairs floor-plan optimizes living space and features large versatile den, flexible to suit your lifestyle as a home office or extra storage. Oversized 7'x4' private locker with 8'ft clearance perfect for seasonal items such as winter tires. Exclusive underground parking spot included. Premium Central Oakville location: off major highway exits & just minutes from Oakville Go Station, walking distance to restaurants & close to Oakville Place Shopping Mall, Schools, Parks & All Amenities. Luxurious living awaits you, here at The Villas. **** EXTRAS **** Maintenance fees include: Heat, Hydro & Water. Building features: Visitor Parking, Games/Recreation Room, Gym, Sauna, Carpenter Room & more. Walking distance to Oakville Sheridan Campus and minutes from Trafalgar Memorial Hospital. (id:35492)
Coldwell Banker The Real Estate Centre
1110 - 12 David Eyer Road
Richmond Hill, Ontario
*Assignment Sale* Welcome To This Brand New Condo Townhome, Located at The Prime Location of Bayview and Elgin Mills!!This Stunning 959 Sq. Ft. Townhome Features 10 Ceilings on The Main Floor and 9 Ceilings on the Lower Level Where YoullFind 2 Spacious Bedrooms & 2.5 Baths! The Seamless Open-Concept Floor Plan Creates An Ideal Setting For Entertaining andComfortable Living. The Modern Kitchen With Quartz Counter Tops and a Beautiful Centre Island Makes This a Dream CookingSpace For Any Chef! Centrally Located Near All Amenities, Schools, Parks, Costco, Home Depot, Restaurants and High 404. (id:35492)
RE/MAX Millennium Real Estate
57b La Reine Street
Richmond Hill, Ontario
Welcome to King East Estates Built by reputable Plaza corp. Nestled at prestigious King Road Between Yonge & Bathurst St.s, No road noise, on the scenic Oak Ridges Moraine, this brand-new 4-bedroom, 4-bathroom detached home offers over 2,665 ft. of luxury living on a premium 40x111 ft lot. Thoughtfully designed , it features: 9 ceilings on the main floor, 8 on the second Gourmet kitchen with quartz countertops, Kitchen cabinets with extended uppers, and center island with extended bar top Spacious family room with large windows, Coffered ceiling, and a gas fireplace Executive primary suite with a 5-piece ensuite, freestanding tub, glass shower, and walk-in closet 2nd-floor Computer/ Office/ Lounge room Hardwood floors, pot lights, and 8 doors throughout Ground-floor laundry. Enjoy the serenity of lush parks, woodlands, and golf courses, while being minutes from schools, shopping, restaurants, and transit, including GO and YRT. includes 7 years Tarion warranty! Assignment Sale Similar homes selling for $2.5M by builder.Taxes Not accessed yet. (id:35492)
Century 21 Heritage Group Ltd.
909 - 23 Oneida Crescent
Richmond Hill, Ontario
Located in a Prime Richmond Hill Community. This 1 Bed/1 Bath condo W/All inclusive maintenance fees including Hydro, Heat, Water, Internet And Cable. Next to Hwys, Go Train/Bus, YRT, Viva, Hub, Unobstructed view of GTA. Surrounded by Theatre, Mall, Walmart, Major groceries, Future Subway Station. Don't Miss out! Current maintenance fee is $687.71 (id:35492)
Royal LePage Your Community Realty
Lot 13 Inverlynn Way
Whitby, Ontario
Turn Key - Move-in ready! Award Winning builder! *Elevator* Another Inverlynn Model - THE JALNA! Secure Gated Community...Only 14 Lots on a dead end enclave. This Particular lot has a multimillion dollar view facing due West down the River. Two balcony's and 2 car garage with extra high ceilings. Perfect for the growing family and the in laws to be comfortably housed as visitors or on a permanent basis! The Main floor features 10ft high ceilings, an entertainers chef kitchen, custom Wolstencroft kitchen cabinetry, Quartz waterfall counter top & pantry. Open concept space flows into a generous family room & eating area. The second floor boasts a laundry room, loft/family room & 2 bedrooms with their own private ensuites & Walk-In closets. Front bedroom complete with a beautiful balcony with unobstructed glass panels. The third features 2 primary bedrooms with their own private ensuites & a private office overlooking Lynde Creek & Ravine. The view from this second balcony is outstanding! Note: Elevator is standard with an elevator door to the garage for extra service! (id:35492)
Royal Heritage Realty Ltd.
414 - 1703 Mccowan Road
Toronto, Ontario
Discover your future home at 414-1703 McCowan Rd, Scarborough a charming and spacious condo perfect for first-time buyers or savvy investors. Enjoy the convenience of ensuite laundry and a dedicated underground parking spot. The prime location offers easy access to the newly opened McCowan-Sheppard Subway line, making commuting effortless with connections to the TTC, Go Bus services, and major routes like Highway 401.Close to Scarborough Town Centre and Woodside Mall for all your shopping needs. With reputable schools like White Haven Public School and Agincourt Collegiate Institute nearby, this condo is an excellent choice for families. (id:35492)
Exp Realty
1109 - 65 St Mary Street
Toronto, Ontario
Priced to sell! U Condos at Bay and Bloor, Corner 1 Bedroom, 1 Bathroom unit with walk-out to 2 large balconies with amazing views. Great layout with no wasted space! Fully upgraded with 9' ceilings, Hardwood throughout, Gourmet kitchen with European appliances, Miele fridge, and granite counters. Adjacent to St. Michael's campus of U of T and steps to Eataly, Bloor designer shops, subway, and Manual Life Center. (id:35492)
Chestnut Park Real Estate Limited
429 - 5 Hanna Avenue
Toronto, Ontario
Discover the epitome of urban sophistication at Liberty Market Lofts, a boutique mid-rise condominium located in the heart of Toronto's vibrant Liberty Village. This extraordinary 1-bedroom, two-level loft boasts soaring 17-foot ceilings, creating an expansive and light-filled open-concept living space. The upper-level bedroom features a private 4-piece ensuite, while the convenience of a main-floor powder room enhances the thoughtful design.Situated steps from the lively Liberty Market Building, this loft places you within easy reach of trendy shops, acclaimed eateries, and chic cafes. Commuting is effortless with the King Street car at your doorstep and the Exhibition GO Station a short walk away. This exclusive 7-storey building offers a rare opportunity to enjoy meticulously maintained spaces, bright and airy interiors, and the convenience of a washroom on each level.Immerse yourself in the dynamic energy of Liberty Village, surrounded by top-rated restaurants, bars, coffee shops, and iconic downtown attractions. Quick access to the Gardiner Expressway ensures seamless connections to the rest of the city. Welcome to a lifestyle of elegance and accessibility in one of Toronto's most coveted boutique residences. (id:35492)
RE/MAX West Realty Inc.
3701 Elm Street
Fort Erie, Ontario
Rent Now, Own Later. Turn your 3-year lease into ownership with this Rent-to-Own housing opportunity right in the heart of Downtown Ridgeway. --- Discover the charm of Downtown Ridgeway with a brand-new semi-detached home (to be built) in the heart of this picturesque community. Nestled in Fort Erie, Ridgeway offers a walkable neighbourhood filled with boutique shops, cozy bistros, and delightful restaurants all just a few blocks from the beach and the Buffalo border. This uniquely designed semidetached unit features three spacious bedrooms, including a master suite with an ensuite bathroom and a walk-in closet. Enjoy an open-concept living area and kitchen adorned with high-end finishes. The home also includes a full basement, with the option to add a one-bedroom bachelor apartment with a separate entrance for an additional costa great option for those who may want to rent the space out, providing extra income or a comfortable area for guests. Personalize your new home with custom finishes and create a space that's perfectly suited to every stage of your life. (id:35492)
RE/MAX Garden City Realty Inc
54 Stanley Street
London, Ontario
TURN KEY INVESTORS DREAM PROPERTY! This building has been FULLY RENOVATED including roof, electrical, 4 new furnaces, A/C units, 4 kitchens, 4 bathrooms and more. Located just steps from Wortley Village & Downtown it is the prefect spot to rent to young professionals. All 4 units have 5 new appliances (including laundry) and are separately metered for electricity and gas. High end finishes include luxury vinyl plank flooring, quartz counter-tops, tiled showers, cabinetry. All units are currently rented. Rental licence will be issued by the City of London, shortly. **** EXTRAS **** Fire inspection complete, just waiting on paperwork to be filed and the rental licence will be issued. (id:35492)
Royal LePage Triland Realty
308 - 21 Brookhouse Drive
Clarington, Ontario
Welcome to this cozy 1-bedroom plus den condo in Newcastle, the perfect blend of style and comfort! With an open-concept design and light, bright laminate flooring throughout, this home feels spacious and inviting the moment you step in. The kitchen boasts stainless steel appliances, gleaming granite countertops, and a convenient breakfast bar, ideal for casual meals or entertaining guests. Step into the cozy living room, which opens onto a lovely balcony with sunny southern exposure, where you can soak in the sunlight or enjoy a morning coffee. The bedroom is generously sized, featuring a double closet and a convenient 3-piece semi-ensuite for added privacy. Plus, there's a cozy den space, perfect for a home office or reading nook. Enjoy the convenience of in-unit laundry and access to a private storage locker for all your seasonal items! This condo is not just a place to live; its a lifestyle in a prime location. Don't miss your chance to see it! **** EXTRAS **** This condo offers the convenience of underground parking, keeping your car secure and protected from the elements year-round. Also offered is a spacious amenities room with a full kitchen, great for hosting events or gathering with friends! (id:35492)
Keller Williams Energy Real Estate
2118 Governors Road
Ancaster, Ontario
Welcome to 2118 Governors Road. This beautiful home offers a unique blend of rural charm and contemporary living, perfect for those who value proximity to nature and modern amenities. Location Highlights: Only 13 minutes to Downtown Dundas and 10 minutes to Ancaster Smart Centres for shopping and dining options, 2 minutes to the Hamilton-Brantford Rail Trail, ideal for hiking, cycling, and running, 2 minutes to Flamborough Hills Golf Club. Interior Features: Dramatic vaulted ceilings in the Living/Dining room with a gas fireplace, skylights & custom entryway wardrobe, Modern Kitchen featuring granite counters, stainless steel appliances, gas stove & recessed lighting, updated Main Bath with floating live edge counter, medicine cabinet with shelves and sliding mirror revealing storage and plug with USB, Primary Bedroom: Equipped with 4 custom floor-to-ceiling wardrobes with drawers, floating nightstands & pocket doors Bedroom 2: Custom built-in wardrobe with drawers Bedroom 3: includes a built-in shelving unit, perfect for an office or spare bedroom, upstairs hallway features multiple cabinets and a countertop for added convenience, the finished Lower Level features a Recreation room, vinyl flooring, recessed lighting and a full 3-piece bath with pocket doors Exterior Features: Exceptionally treed/wooded 100 x 203 ft lot, new front deck (2024), a fully fenced backyard with rear deck, gazebo,& gas BBQ great for outdoor entertaining. (id:35492)
RE/MAX Escarpment Realty Inc.
170 Water Street N Unit# 906
Cambridge, Ontario
Welcome to 906-170 Water St N, an exceptional executive two-bedroom, two-bathroom condo located in the vibrant and highly sought-after downtown Galt district of Cambridge. This residence is just steps from trendy shops, fine dining, and the picturesque Grand River. Upon entry, you are greeted by pristine hardwood floors that flow seamlessly throughout the open-concept living space, complemented by large oversized windows and a spacious wraparound balcony, ideal for unwinding or taking in the beautiful cityscape and calming river views. The sleek, modern kitchen is a true showstopper, featuring cabinetry with crown molding, high-end finishes, gleaming stone countertops, stainless steel appliances, a breakfast bar, and a stylish backsplash that adds the perfect touch of elegance. The second bedroom, currently used as a dining room, can easily be reverted into a separate bedroom, providing flexible living options to suit your needs. The primary bedroom is a sanctuary of relaxation, boasting stunning river views, a his-and-hers closet, and a private 4-piece ensuite with new vanity lighting, taps, and a luxurious showerhead. Additional highlights of this turnkey property include in-suite laundry with new stackable appliances, updated flooring, remote-controlled LED lighting, and freshly painted walls throughout. Enjoy the convenience of two underground parking spaces and access to premium building amenities, including a rooftop lounge, fitness center with panoramic views, guest suite, and party room. Condo fees cover water, A/C, and heat, leaving only hydro at an affordable average of $50/month. Surrounded by green spaces, trails, boutique shops, theatres, and minutes from the 401 and public transportation, this stunning condo presents an unparalleled ownership opportunity for first-time buyers, professionals, investors, or those looking to downsize in style. Don't miss the chance to call this riverfront gem your home! (id:35492)
Exp Realty
485 Thorold Road Unit# 211
Welland, Ontario
Welcome to your new home in an unbeatable location near Niagara College! This charming 2-bedroom, 1-bathroom condo boasts modern updates and convenience at every turn. The newer kitchen cabinets provide ample storage and a fresh, contemporary feel, perfect for culinary enthusiasts. Enjoy the luxury of a private parking space and additional locker for all your storage needs. Situated in a vibrant neighborhood, you'll be steps away from beautiful parks and have easy access to public transit, making commuting a breeze. This is an ideal opportunity for students, professionals, or anyone seeking comfort and convenience in a prime location. Don't miss out on this gem! (id:35492)
RE/MAX Escarpment Golfi Realty Inc.
2375 Bronte Road Unit# 204
Oakville, Ontario
Welcome to 2375 Bronte Rd, Unit 204 — a sophisticated, open-concept townhome nestled in the charming Westmount community. This stunning property boasts 2 bedrooms, 2 bathrooms, and luxurious upgrades designed to elevate your living experience. Step into a bright and spacious living and dining area, accentuated by impressive 9-foot ceilings. The chef’s kitchen is a dream, offering stainless steel appliances, abundant cupboard space, and a convenient breakfast bar. A standout feature of this home is the terrace, accessible from the living and dining area, perfect for entertaining or unwinding. The primary bedroom is a serene retreat, featuring a walk-in closet with custom built-ins and a spa-inspired 3-piece ensuite with a walk-in shower. Additional highlights include a versatile second bedroom, a 4-piece main bathroom, and thoughtful conveniences throughout. Enjoy the rarity of a private, fully enclosed garage with direct access to the building, plus an extra driveway, offering a total of 2 parking spaces. An extremely large storage locker in the basement adds to the home’s practicality. Ideally located just minutes from Bronte GO Station, Oakville Hospital, the 407, QEW , and within a top-rated school district, this residence offers both comfort and convenience. (id:35492)
Royal LePage Macro Realty
Lot 2 St Andrews Circle
Huntsville, Ontario
Top 5 Reasons You Will Love This Home: 1) Exceptional opportunity to purchase a pre-construction home and partner with the artisans at Stratton Homes to create your net-zero masterpiece 2) Experience luxury living in this spacious five bedroom, four bathroom, 4,040 square foot bungalow, offering breathtaking views of the natural surroundings from both the main level and walkout basement 3) Perched atop a stunning granite ridge, this lot overlooks the Deerhurst Highlands Golf Club, providing picturesque and serene vistas 4) Stratton Homes is renowned for constructing net-zero homes that lead the way in sustainability, featuring superior energy efficiency with triple-glazed windows and sliding doors, high R-value walls, roofs, and slabs, LED lighting, and high-efficiency air source heat pumps 5) Personalize your home by collaborating with a design specialist at Stratton Homes to choose from an array of professional colour packages, ensuring your home is uniquely yours. 4,040 fin.sq.ft. Visit our website for more detailed information. *** Book a viewing of Strattons Model Home at 25 Deerhurst Highlands Drive to view their quality craftsmanship, exceptional finishes, and natural surroundings *** (id:35492)
Faris Team Real Estate
30 Matheson Road
Kawartha Lakes, Ontario
YEAR-ROUND COTTAGE WITH PRIVATE WATERFRONT & SCENIC RIVER VIEWS ON THE TALBOT RIVER! Welcome to your dream retreat on the Talbot River! This well-maintained year-round cottage offers a perfect escape in a stunning natural setting. Nestled on a sprawling half-acre lot with an impressive 104 feet of south-facing waterfront, this property is a true gem for those who cherish the water. As you approach, the beauty of the deep, clean shoreline and the excellent deep-water swimming will instantly captivate you. The cottage itself is designed for both comfort and style, featuring an updated kitchen and bathroom that blend modern conveniences with cozy charm. Step out onto the deck and be greeted by gorgeous views of the tranquil wateryour private haven for relaxation or entertaining. This property is all about enjoying the great outdoors with ease. Whether you're parking multiple vehicles with ample space, launching small watercraft from your private boat ramp, or simply lounging on the waterside deck to watch boats pass by, every detail is crafted for your enjoyment. The mature trees on both sides of the lot offer great privacy, making it a peaceful retreat from the hustle and bustle. Located with convenient access to HWY 48, this cottage is not just a summer getaway; it's a year-round sanctuary. Whether you're looking for a weekend escape or a full-time residence, this property delivers the best of waterfront living.Don't miss your chance to make this riverside #HomeToStay. (id:35492)
RE/MAX Hallmark Peggy Hill Group Realty
Lot 3 St Andrews Circle
Huntsville, Ontario
Top 5 Reasons You Will Love This Home: 1) Embrace the rare opportunity to design and build your dream net-zero home in collaboration with Stratton Homes, allowing you to create a custom, eco-friendly residence that reflects your unique vision 2) Imagine living in a spacious 1,640 square foot bungalow, thoughtfully designed to capture stunning views of the surrounding natural beauty from both the main level and walkout basement; every corner of this home is crafted to harmonize with its environment 3) Perched atop a picturesque granite ridge framing breathtaking vistas overlooking the Deerhurst Highlands Golf Club, creating a serene setting providing an ideal backdrop for your new home, blending tranquility with elegance 4) Stratton Homes leads the way in sustainable living, specializing in the construction of net-zero homes that are designed for the future, including superior energy efficiency features like triple-glazed windows and sliding doors, high R-value walls, roofs, and slabs, LED lighting, and high-efficiency air source heat pumps, ensuring your home is as environmentally conscious as it is beautiful 5) Personalize your new home by working closely with a design specialist at Stratton Homes where you can choose from a variety of professional colour packages and customize your space with an optional finished basement floor plan, ensuring your home is as distinctive as you are. Visit our website for more detailed information. *** Book a viewing of Strattons Model Home at 25 Deerhurst Highlands Drive to view their quality craftsmanship, exceptional finishes, and natural surroundings *** (id:35492)
Faris Team Real Estate
3 East Street E
Grimsby, Ontario
Welcome to Historical Grimsby Beach, home of the renown Painted Ladies. This unique community located on Lake Ontario has a rich history that the cottage style homes celebrate with unique colours and wood decorative designs. This lovingly renovated & updated 2 BR, 2 bath home was one of the original cottages that were all built in the late 1800s to mid 1900s and pays homage to its history with its pretty coloured board & batten exterior with lots of customized gingerbread woodwork plus its cobblestone apron made up of granite pavers that were originally used on the streets in Toronto and Detroit. Inside has been brought into the present with a lovely kitchen with island, quartz countertops & a vintage style backsplash, 2 full updated baths, newly built & designed staircase, pine floors & pot lights throughout, main floor laundry, beautiful primary bedroom, all done with charm and character. Throughout the property and home you will find nods to the whimsy and designs found throughout this amazing neighbourhood. To experience it fully, you need to see it live! Restored to todays standards to help it last for many more years to come! (id:35492)
Royal LePage State Realty
15165 Whittaker Road
Malahide, Ontario
Seize The Opportunity To Own A Beautiful Property Encompassing Over 16 Acres Of Peaceful Forest And Serene Ponds, Complete With A Newly-Built 3-bedroom, 2-bathroom Bungaloft And A Spacious Double-Car Garage. With A4 Zoning, The Potential To Divide The Property Into Individual Lots Is On The Horizon. Future Plans For Development Include Re-Zoning For Up To 10 Lots, Promising Excellent Investment Prospects. Nestled Just 9 Minutes From HWY 401 And 16 Minutes From London, This Custom-Built Home Offers A Delightful View Of The Lush Forest And Enchanting Ponds. Step Inside To A Bright, Open-Concept Living Space With Cathedral Ceilings, Perfect For Family Gatherings Or Social Events. Enjoy Mornings On The Covered Patio And Evenings By The Fire Pit Stargazing, All While Being Only A Minute Away From The Tarandowah Golf Course. **** EXTRAS **** Property Tax Reduction May Apply! (id:35492)
Sam Mcdadi Real Estate Inc.
Lot 1 St Andrews Circle
Huntsville, Ontario
Top 5 Reasons You Will LoveStratton Homes to build your own net-zero home 2) You'll love this spacious 1,985 square foot bungalow, offering stunning views of the natural surroundings from both the main level and walkout basement 3) Overlooking the Deerhurst Highlands Golf Club, providing picturesque views while being situated atop a beautiful granite ridge 4) Stratton Homes specializes in constructing net-zero homes, paving the way for a sustainable future, featuring superior energy efficiency, highlighted by triple-glazed windows and sliding doors, high R-value walls, roofs, and slabs, LED lighting, and high-efficiency air source heat pumps 5) Collaborate with a design specialist at Stratton Homes to select from various professional colour packages, ensuring your home stands out from the rest with the added benefit of an optional finished basement floor plan. Visit our website for more detailed information. *** Book a viewing of Strattons Model Home at 25 Deerhurst Highlands Drive to view their quality craftsmanship, exceptional finishes, and natural surroundings *** (id:35492)
Faris Team Real Estate
30 Matheson Rd
Kawartha Lakes, Ontario
YEAR-ROUND COTTAGE WITH PRIVATE WATERFRONT & SCENIC RIVER VIEWS ON THE TALBOT RIVER! Welcome to your dream retreat on the Talbot River! This well-maintained year-round cottage offers a perfect escape in a stunning natural setting. Nestled on a sprawling half-acre lot with an impressive 104 feet of south-facing waterfront, this property is a true gem for those who cherish the water. As you approach, the beauty of the deep, clean shoreline and the excellent deep-water swimming will instantly captivate you. The cottage itself is designed for both comfort and style, featuring an updated kitchen and bathroom that blend modern conveniences with cozy charm. Step out onto the deck and be greeted by gorgeous views of the tranquil water—your private haven for relaxation or entertaining. This property is all about enjoying the great outdoors with ease. Whether you're parking multiple vehicles with ample space, launching small watercraft from your private boat ramp, or simply lounging on the waterside deck to watch boats pass by, every detail is crafted for your enjoyment. The mature trees on both sides of the lot offer great privacy, making it a peaceful retreat from the hustle and bustle. Located with convenient access to HWY 48, this cottage is not just a summer getaway; it's a year-round sanctuary. Whether you're looking for a weekend escape or a full-time residence, this property delivers the best of waterfront living.Don't miss your chance to make this riverside #HomeToStay. (id:35492)
RE/MAX Hallmark Peggy Hill Group Realty Brokerage
20 Leonard Road
King (Schomberg), Ontario
Welcome to your new Home. We have a house that You'll love it. 1.48 acres of land fully fenced and Two property entries, 3+2 bedrooms & 3 full baths, 4 cars garage with 3 garage doors openers, fast connections via Hwy 400 and Hwy 27 to all You need, GO transit (ideal combo for working at home or city), healthy air quality, your clean drinkable water, natural gas, electricity, fiber internet (1G), land for your vegetable garden or tennis court, if You like. Enjoyable stoned paved patio with a new gazebo, inside property backyard for children or pets, and 2 wood fireplaces. You can enjoy your evenings and weekends in a very large basement space equipped with a nice 8-people wet bar and a billiard-snooker table. Enjoy your life with Your Family and friends in a very warm home. Custom architectural kitchen and living room, master bedroom and bath, with storage spaces inside and outside shed. Fridge, cooktop, dishwasher, BI oven, BI microwave, washer, dryer. 8 surveillance cameras with 1T NVR. (id:35492)
RE/MAX Experts
84 Bexhill Avenue
Toronto, Ontario
THE ART OF CITY LIVING - Welcome to 84 Bexhill Ave! Step into this Luxurious 5+3 Bedroom Custom Built home right in the City of Toronto along with a Double Car Garage! Enjoy over 4800sq.ft of Living Space! This spacious home is designed for your Entertaining, Recreational and Relaxation needs! Enter into this Open Concept Modern Home with Soaring 12ft. Ceilings on the Main Floor. Along with your Dream Kitchen featuring a Chefs Kitchen with High End MIELE Appliances, 13ft Long Waterfall kitchen island and a Large Walk out to the Patio. A Backyard Large Enough to even put in a Pool of your Dreams! Large Open Concept Living Room featuring a Gas Fireplace, Dining Area and Den. Also enjoy an Extra Level of space with a Raised Floor to the Family Room and a Private Room w/window for an Office/Den. The Upper Level has 5 bedrooms, A Master Ensuite that gives a True Hotel-like Retreat feel of relaxation with a Walk-out Balcony to enjoy your reading or coffee in the AM, His/Her Closets and Walk-in. The Master 6pc Ensuite Bathroom entails a Free-standing Tub, Double Sinks and Double Rainfall Shower Heads for your ultimate relaxation. Large Closets, Large Sky Lights above the Open Riser Staircase provides natural sunlight with sleek Glass Panel railing system adds to this upscale modern look. Skylights also featured in the Bathroom and 2nd floor laundry room with custom cabinetry. The Basement is the ultimate recreational space with a Gym Room featuring Floor to Ceiling Glass System with Bio metric Finger Pad Entrance and Keypad. The Basement also features a Bedroom with a Walk-in Closet, 3pc Bath & Walkout to the Backyard. This home has been Carefully Designed to Feature an extra floor level on the Garage Level- Walk Inside and Enjoy an Extra Room with a Window that's designed as a Kids Play Space or Den/Office. This home is a must see and it even features a Kid Sized Basketball Space Area. Stunning property close to schools, hospitals, grocery stores, parks & More! **** EXTRAS **** This Modern Custom Home Features 5 bdrm +2 den/offices + 1 Basement bdrm spaciously designed in this one of a kind dream home. MIELE gas range, built-in oven & microwave. Double built in fridge/freezer combo&bar fridge (id:35492)
Century 21 Regal Realty Inc.



