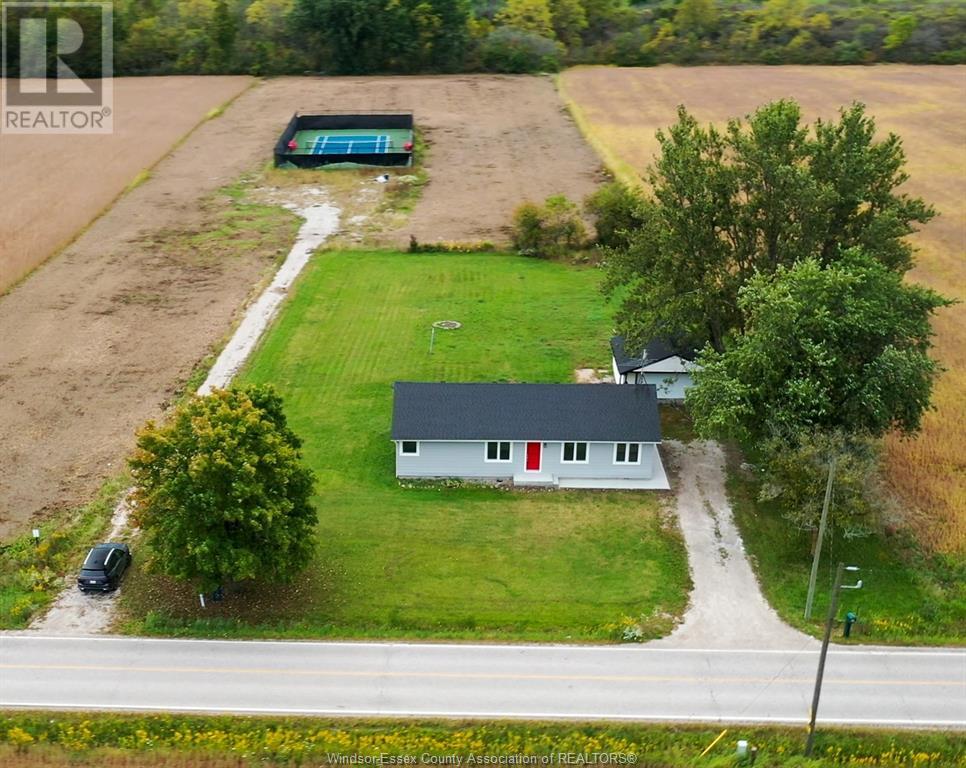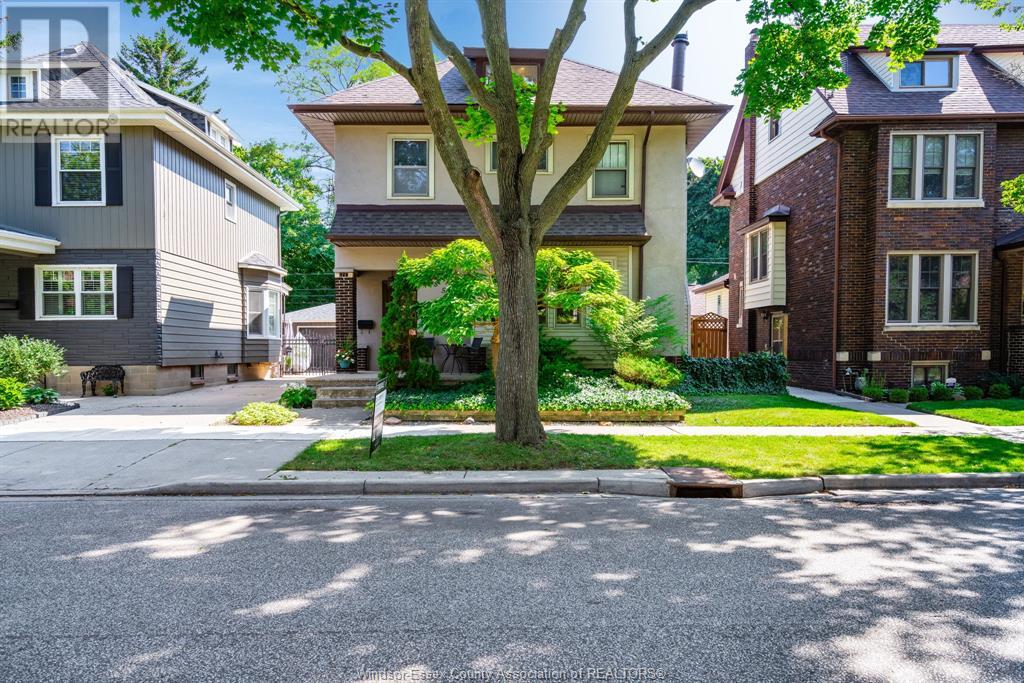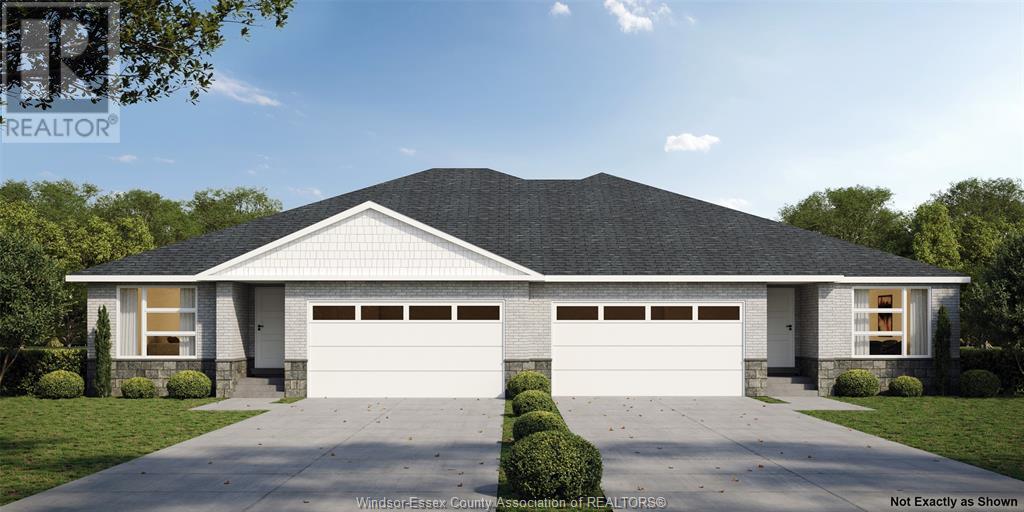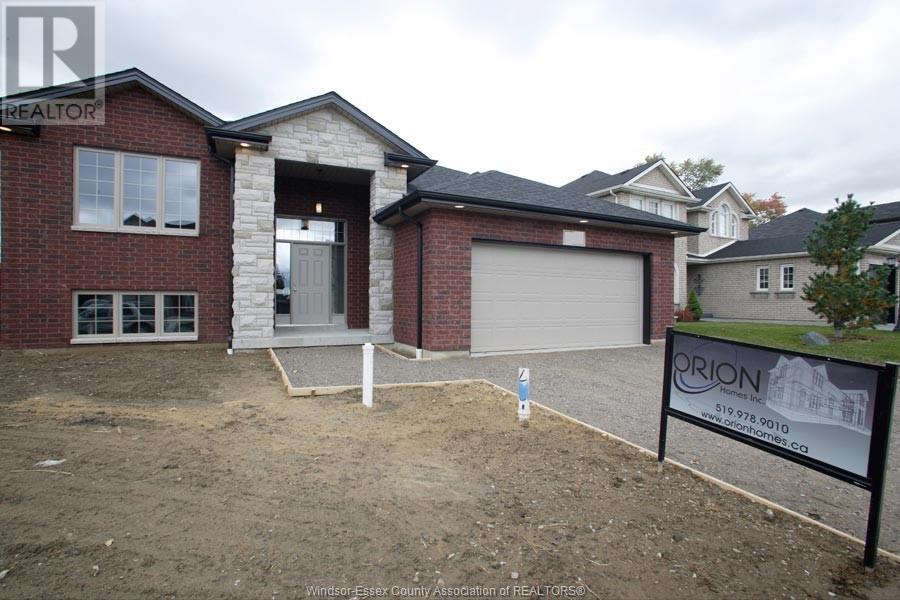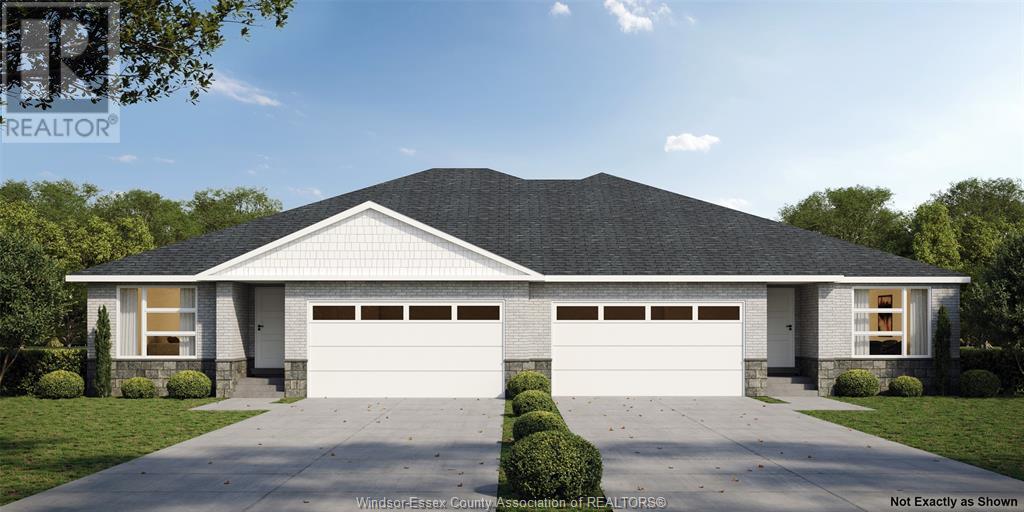419 King Street West
Chatham, Ontario
Welcome to this exquisite century home, a semi-detached duplex located on prestigious King W with the serene backdrop of the Thames River. This unique property beautifully blends historic charm with modern comforts, offering a rare opportunity for both investment & personal enjoyment. The main level (vacant), boasts 2 bedrooms, one bath /w jacuzzi tub and separate stand-up shower. Original hardwood floors & elegant stain glass windows reflect the home's rich history & add a touch of timeless character. An impressive addition enhances this level with a stunning great room that features a fireplace, cathedral ceilings /w sky lights, and floor to ceiling windows allowing natural light and breathtaking views of the gardens and river. Relax on the cozy balcony or the covered front porch. The upper apartment features two bedrooms, liv rm, kitchen, and 1 bath, appliances & wall fireplace. Rented to long term tenants $850/mth inclusive. Call today to review (24 hr notice). (id:35492)
Nest Realty Inc.
419 King Street West
Chatham, Ontario
Welcome to this exquisite century home, a semi-detached duplex located on prestigious King W with the serene backdrop of the Thames River. This unique property beautifully blends historic charm with modern comforts, offering a rare opportunity for both investment & personal enjoyment. The main level (vacant), boasts 2 bedrooms, one bath /w jacuzzi tub and separate stand-up shower. Original hardwood floors & elegant stain glass windows reflect the home's rich history & add a touch of timeless character. An impressive addition enhances this level with a stunning great room that features a fireplace, cathedral ceilings /w sky lights, and floor to ceiling windows allowing natural light and breathtaking views of the gardens and river. Relax on the cozy balcony or the covered front porch. The upper apartment features two bedrooms, liv rm, kitchen, and 1 bath, appliances & wall fireplace. Rented to long term tenants $850/mth inclusive. Call today to review (24 hr notice). (id:35492)
Nest Realty Inc.
2765 Kelly Road
Lasalle, Ontario
3.78 ACRES OF TRANQUIL & SERENE COUNTRY LIVING IN LASALLE ON KELLY ROAD BTWN MALDEN & DISPUTED, JUST MINUTES FROM THE TOWN CENTRE. BUILD YOUR DREAM HOME OR ENJOY THE FULLY RENOVATED 1259 SQ FT, 3 BDRM & 1 BATH RANCH W/MASSIVE, SUN FILLED LIVING AREAS. OVERSIZE 2 CAR GARAGE. NO NEIGHBOURS. DID I MENTION THE TENNIS COURT? REGULATION SIZE, CURBED & FULLY FENCED, ADDED IN 2021. THE POSSIBILITIES ARE ENDLESS. BUYERS ARE ENCOURAGED TO CONDUCT THEIR OWN DUE DILLIGENCE TO CONFIRM DETAILS SUCH AS SERVICES, ZONING LOT INFO, ETC. (id:35492)
Royal LePage Binder Real Estate - 640
260 Maxwell Street
Sarnia, Ontario
WELCOME TO 26 MAXWELL STREET. THIS IS THE ONE YOU HAVE ALL BEEN WAITING FOR! A GORGEOUS DUPLEX WITH FANTASTIC INCOME. FRONT BACHELOR UNIT IS RENTED FOR $735.00, AND 3 BEDROOM UNIT IS RENTED AT $2475.00 PER MONTH, AND GARAGE IS RENTED TO A CHARITABLE ORGANIZATIONS AND COMES WITH A $7,920 PER YEAR TAX BENEFIT RECIEPT. THIS HOME IS COMPLETELY RENOVATED TOP TO BOTTOM, INSIDE & OUT. UPDATES INCL: BRAND NEW ALL WHITE KITCHEN WITH BRAND NEW STAINLESS STEEL APPLIANCES, NEW NEST THERMOMETER, NEW PAVED DRIVEWAY (2023), NEWER ROOF 2020, NEWER VINYL WINDOWS (2020) , NEWER FLOORING, NEWER 200 AMP ELECTRICAL PANEL (2020), FURNACE 2018, & CENTRAL AIR '2020, WAS SERVICED THIS YEAR, NEWER 1.5 CAR GARAGE BUILT WITH PERMIT (QUITE LARGE, 25X15), 10' CEILING, & POWERED. SEPARATE, SELF-CONTAINED & NEWER BACHELOR UNIT COMPLETE WITH KITCHEN & 3 PC ENSUITE, 70 GALLON HWT IS OWNED, THE LIST GOES ON AND ON. LISTED AS MULTI-FAMILY & RESIDENTIAL. (id:35492)
Streetcity Realty Inc. (Sarnia)
216 Woodland
Harrow, Ontario
Welcome to 216 Woodland, a beautifully crafted custom-built home in one of Harrow's most sought-after neighborhoods, just steps from the Harrow arena, fairgrounds, trails, and skatepark. This home exemplifies thoughtful design and attention to detail both inside and out. Featuring 5 spacious bedrooms and 3 full bathrooms, this 4,000 sq. ft. home (approx. 2,000 sq. ft. per level) provides ample space for the whole family. The main level boasts an expansive family room with 9-foot ceilings and an open-concept layout, perfect for hosting gatherings. Downstairs, you'll find a massive recreation room and games room, offering endless entertainment possibilities. The primary suite includes a private ensuite and walk-in closet. Outside, enjoy a serene oasis with a covered rear porch overlooking a park-like yard and an inviting on-ground pool, ideal for relaxation and outdoor fun. Additional parking is available with a convenient side driveway extension. (id:35492)
The Dan Gemus Real Estate Team Ltd. - 520
858 Chilver Road
Windsor, Ontario
This 3-bedroom, 2.5-bathroom, single-family home in historic Walkerville offers an abundance of living space over 3 floors. The property features your traditional historic charm with beautiful woodwork and etched glass throughout. Cozy up in your main floor living room next to the beautiful fireplace. This home offers a fully finished loft space on the 3rd floor for tons of living space for the whole family. The backyard features an in ground swimming pool with diving board to keep cool all summer long, along with a fenced brick patio for outdoor relaxation. Situated just steps away from Willistead Park, the bustling shops and restaurants of Olde Walkerville and the riverfront trails, this home offers the perfect blend of space and convenience for those seeking a large residence in the desirable Walkerville neighborhood. Call to book your private showing. (id:35492)
Century 21 Local Home Team Realty Inc.
540 Kennedy Drive West
Windsor, Ontario
Custom-designed, one-of-a-kind ranch-style home, perfectly situated across from Roseland Golf Course. This meticulously maintained 3,100 sq. ft. gem boasts a solid stone exterior and features an attached 2.5-car garage with epoxy floors. An additional large detached heated garage, currently serving as a game room, offers endless possibilities for extra living space. The interiors are equally impressive, with rich hardwood floors throughout and custom wood beams adorning the vaulted ceilings. The gourmet kitchen is a chef's dream, equipped with top-of-the-line Wolf and Sub-Zero appliances, granite countertops, and convenient refrigerator drawers. Step outside to a multifunctional exterior area that includes a built -in hot tub on a covered back porch, ideal for yearr ound relaxation. Beautifully landscaped yard is enhanced with a turf lawn, an underground sprinkler system, and custom-built storage shed. Just 8 years old, this home is a rare blend of modern luxury and timeless elegance. (id:35492)
RE/MAX Preferred Realty Ltd. - 586
189 Nicholas Street Unit# Lower
Sarnia, Ontario
THE LUXURY BUILT BY CASTLEMAN CONTRACTING INC. BUILT TO SURPASS TODAY ENERGY STAR STANDARDS. SEMI PRIVATE ENTRANCE FROM WELCOMING WIDE FOYER LEADING TO A BRIGHT A SUNNY SPACIOUS SINGLE GRANNY SUITE. SIMPLE KITCHEN WITH ISLAND AND STOOLS. BASIC APPLIANCES INCLUDED. LARGE REC ROOM, BRIGHT WEST FACING BEDROOM AND PRIVATE OFFICE SPACE. COMPLETELY FURNISHED WITH BEAUTIFUL HIGH END FURNITURE- PERFECT FOR A WORKING PROFESSIONAL. JUST BRING YOUR PERSONAL BELONGINGS! LANDLORD LIVES UPSTAIRS. CREDIT AND BACKGROUND CHECKS WILL BE REQUIRED. RENT IS INCLUSIVE OF HEAT, HYDRO, CABLE AND WIFI. (id:35492)
RE/MAX Sarnia Realty Inc
Initia Real Estate (Ontario) Ltd.
3766 Talbot Trail
Chatham-Kent, Ontario
RARE WATERFRONT FIND, 9.42 ACRES, 703 FT FRONTAGE, 3 BDRMS, 1 BATH, LIV RM, DIN RM, KITCHEN. 12 MINUTES EAST OF WHEATLEY. GREAT OPPORTUNITY TO BUILD YOUR WATERFRONT DREAM HOME. HOUSE IS SOLD 'AS IS, WHERE IS' (id:35492)
H. Featherstone Realty Inc. - 251
480 Jolly
Lasalle, Ontario
Welcome to Villa Oaks, nestled off Martin Lane in LaSalle. This beautifully designed 1,500 sq ft semi-detached ranch by Orion Homes offers both comfort and quality. With 2 spacious bedrooms, 2 bathrooms (including an ensuite), and a 2-car garage, this home is perfect for anyone seeking a modern, low-maintenance lifestyle. The home features hardwood flooring in the main areas, ceramic tile in the wet spaces, and carpeting in the bedrooms. The kitchen is finished with granite countertops & a stylish backsplash. The primary bedroom includes a walk-in closet and a private ensuite. Set on a deep lot, this property offers great potential for outdoor living, with a rear covered porch ready for a future deck addition. With many upgrades included, this home is ready to impress. Contact the Listing Agent for availability, the sales package, and more details. (id:35492)
Remo Valente Real Estate (1990) Limited
360 Jolly
Lasalle, Ontario
Welcome to Villa Oaks, nestled off Martin Lane in LaSalle, where modern living meets thoughtful design. This beautifully crafted 1,450 sq ft raised ranch by Orion Homes features 3 spacious bedrooms and 2 well-appointed bathrooms, including a stunning master suite with walk-in closet and full private bathroom, this home truly stands out. The main floor boasts an open-concept living and dining area, perfect for gatherings, complemented by a dine-in kitchen finished with granite countertops & a stylish backsplash. Hardwood flooring flows throughout the living spaces, with ceramic tile in the wet areas and cozy carpeting in the bedrooms. Full un-finished basement area with grade entrance, along with a 2-car attached garage offers ample space and convenience, making this home both functional and beautiful. If you're seeking a modern, comfortable, and well-designed family home, look no further than this raised ranch in Villa Oaks. (id:35492)
Remo Valente Real Estate (1990) Limited
440 Jolly
Lasalle, Ontario
Welcome to Villa Oaks, nestled off Martin Lane in LaSalle. This beautifully designed 1,500 sq ft semi-detached ranch by Orion Homes offers both comfort and quality. With 2 spacious bedrooms, 2 bathrooms (including an ensuite), and a 2-car garage, this home is perfect for anyone seeking a modern, low-maintenance lifestyle. The home features hardwood flooring in the main areas, ceramic tile in the wet spaces, and carpeting in the bedrooms. The kitchen is finished with granite countertops & a stylish backsplash. The primary bedroom includes a walk-in closet and a private ensuite. Set on a deep lot, this property offers great potential for outdoor living, with a rear covered porch ready for a future deck addition. With many upgrades included, this home is ready to impress. Contact the Listing Agent for availability, the sales package, and more details. (id:35492)
Remo Valente Real Estate (1990) Limited



