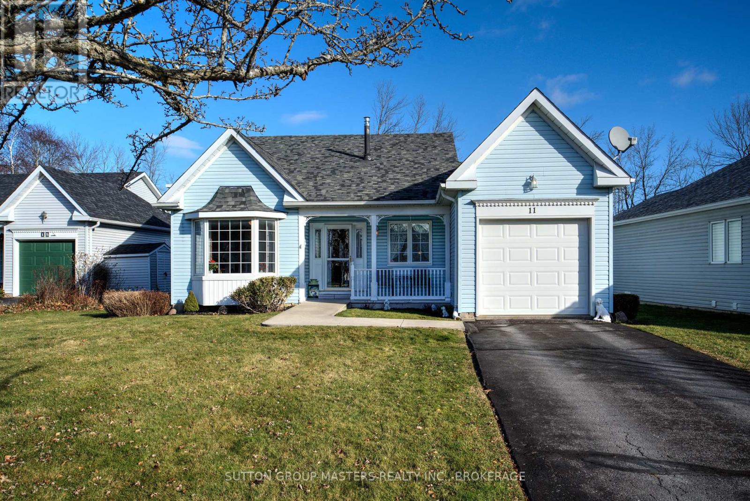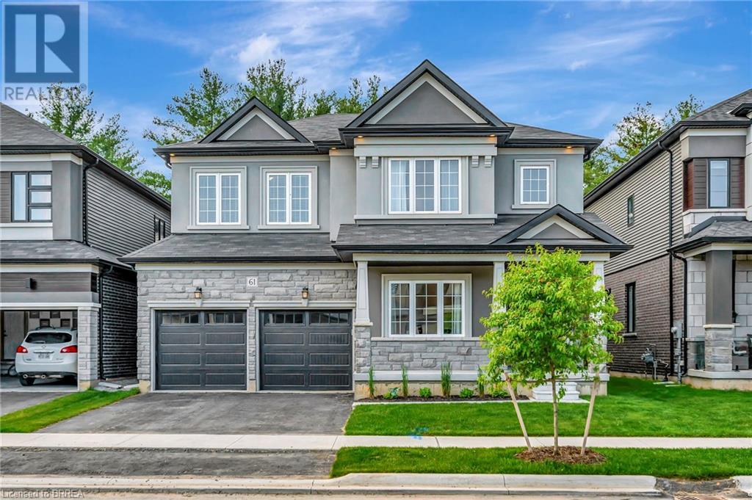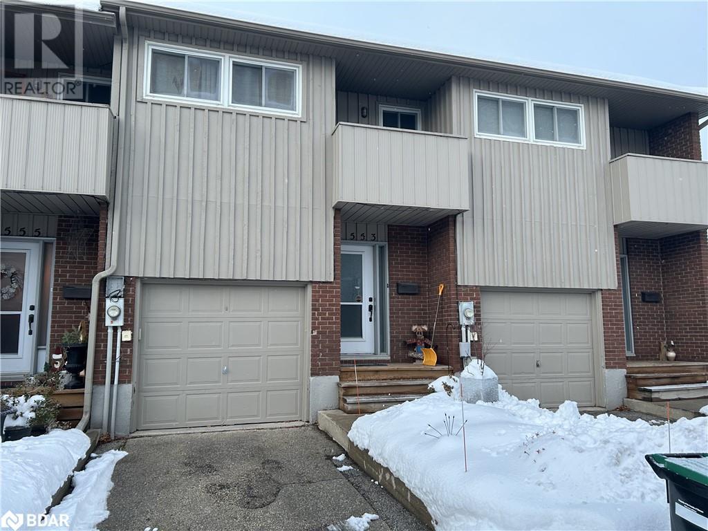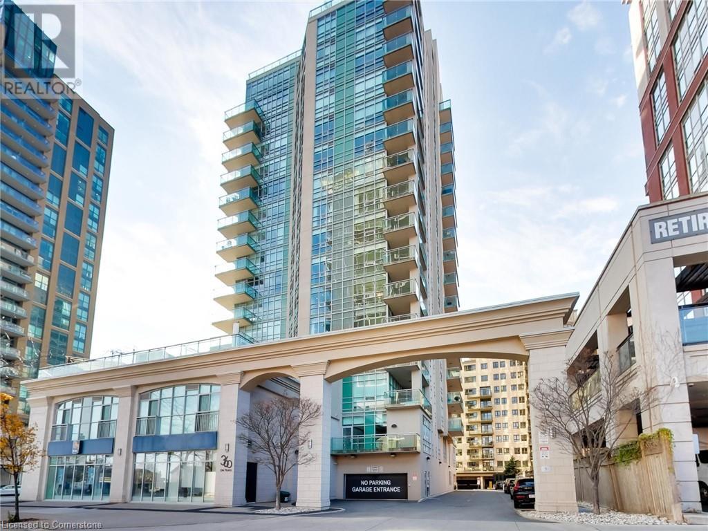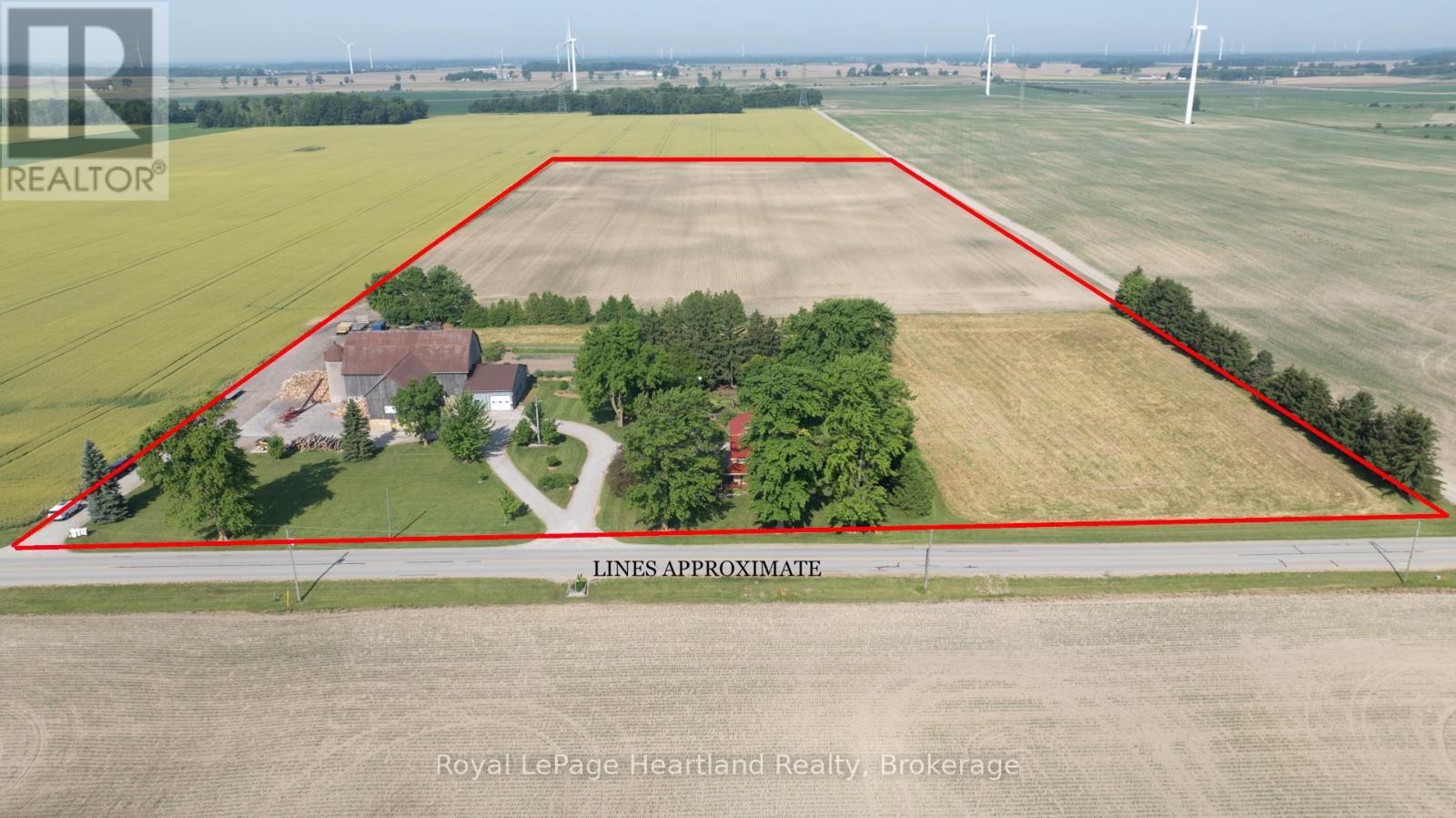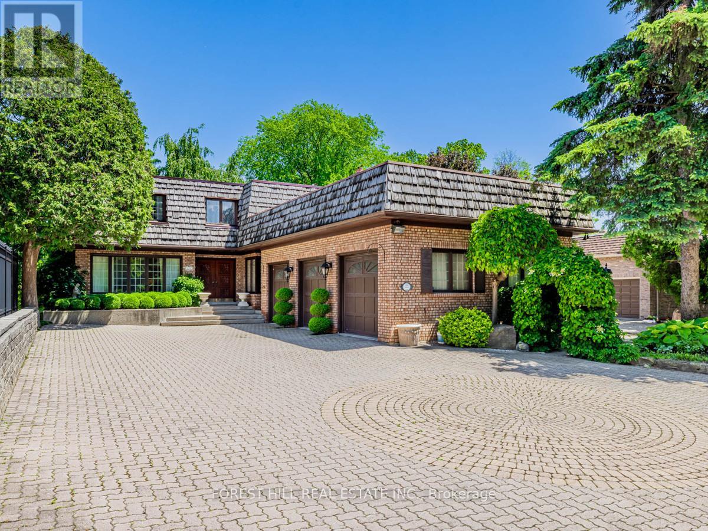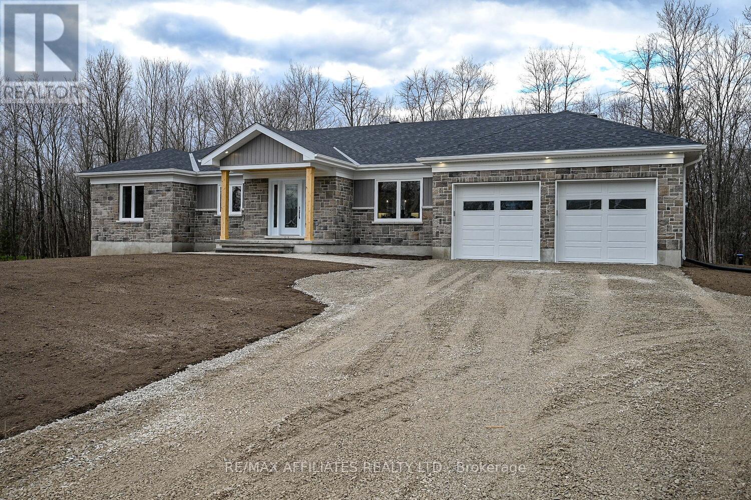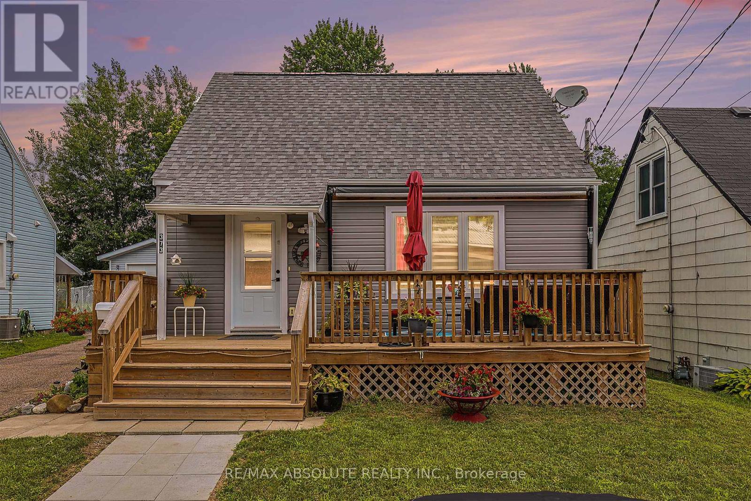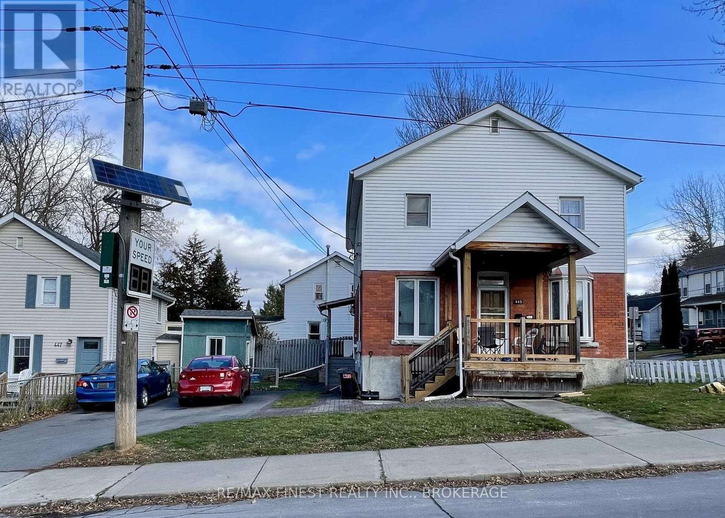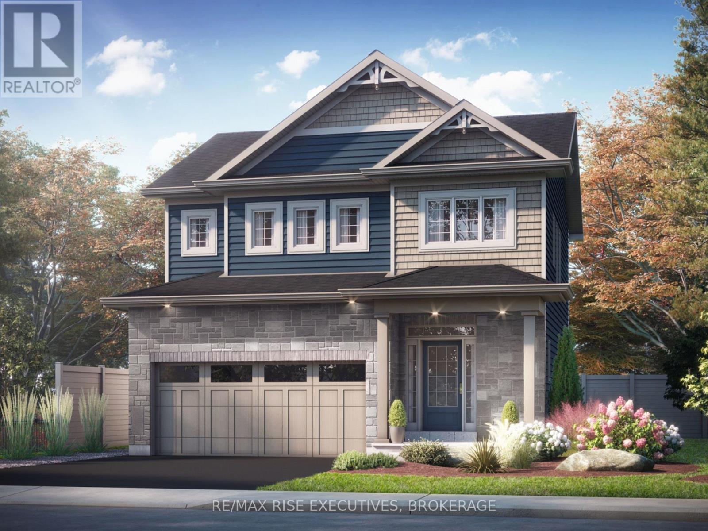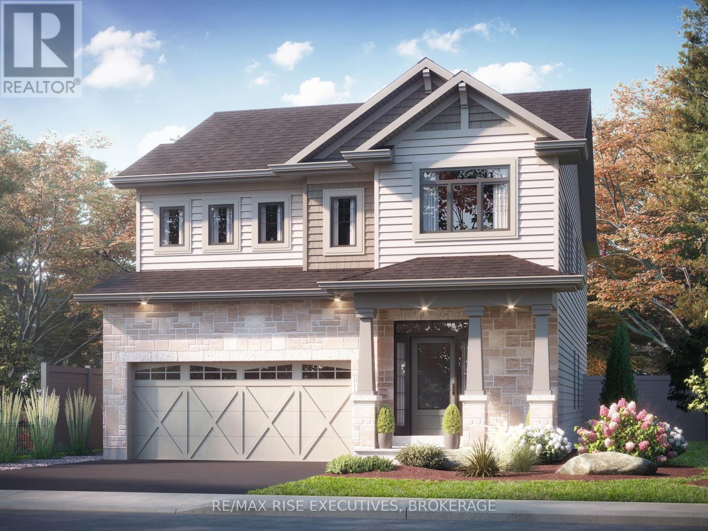506 - 88 Richmond Road
Ottawa, Ontario
This move-in ready 2 bedroom + den has it all! Situated at the back of the building, this 5th floor unit has floor-to-ceiling windows offering south-facing views over the development's expansive grounds. Bright & airy with an open concept floor plan and hardwood floors that run throughout. With two bedrooms and a den, you can comfortably work from home in a dedicated home office space. Crisp white kitchen with island and stainless-steel appliances. In unit laundry. The Primary Bedroom offers a walk-in closet and a 3-piece ensuite bath. The main bath is a 4-piece cheater ensuite with direct access to the second bedroom-an ideal set-up for overnight guests. This unit also comes with two, side-by-side owned underground parking spaces and a storage locker. Walk to everything Westboro has to offer-shopping & services, restaurants, cafes, bakeries, and parks. With convenient public transit at your front door, you are also close to the Ottawa River Pathway, Westboro Beach, and the Kichi Zibi Mikan Pkwy. Cross the Champlain Cross the Champlain Bridge to Quebec or take the 417 with access to both close by. QWest offers a gym, a party room, meeting room, and a rooftop terrace with BBQs, plus direct access to Byron Linear Park. Flooring: Hardwood, Tile. 24hr irrevocable on offers. (id:35492)
Royal LePage Performance Realty
3341 Georgeheriot Lane
London, Ontario
Welcome to South Londons popular Copperfield!! Quick access to Hwy 401/402, tons of amenities, parks & recreation and great schools: Fantastic Location!! Built in 2007 by Reids Heritage Homes; this quality built; Energy Star thoughtful design is sure to impress. Modified to a 4 bedroom 2nd floor layout offering over 1800 sqft above grade PLUS fully finished lower level with custom fireplace, bar area and 3 piece bath. Great space for the growing family!! Generous room sizes throughout; tons of windows and pot lighting, hardwood flooring and custom tile works throughout. Lower level laundry with main floor option. Fully fenced backyard with large 22 x 16 sundeck; ideal for entertaining and summer fun!! Spotless and Move In Condition; well cared for and priced for quick sale!! Motivated sellers; flexible closing. (id:35492)
Sutton Group Pawlowski & Company Real Estate Brokerage Inc.
11 Hawley Court
Loyalist, Ontario
Welcome to 11 Hawley Court. Discover this well-maintained bungalow featuring 2+1 bedrooms and 2.5 baths, nestled on a spacious lot bordering a serene wooded creek with views of a nearby golf course. Situated on a quiet cul-de-sac with no through traffic, Hawley Court ends at a peaceful community park, making it an ideal spot for tranquil living. Embrace the inviting and relaxed lifestyle offered by the Loyalist Lifestyle Community, located in the historic Village of Bath. This vibrant and growing community, just 15 minutes west of Kingston, is one of Eastern Ontario's most desirable destinations. Bath offers a wealth of amenities, including a championship golf course, a thriving pickle-ball club, scenic cycling and hiking trails, a variety of well established businesses and a marina for boating enthusiasts. VILLAGE LIFESTYLE - More Than just a Place to Live. (id:35492)
Sutton Group-Masters Realty Inc.
2 Pinewood Trail
Adjala-Tosorontio, Ontario
Step Into The Embrace Of Nature With This Five-Bedroom Home, Nestled On A Two-Acre Wooded Estate With A Meandering Driveway. Natural Light Fills The Space, Creating A Warm And Inviting Ambiance Throughout. The Home Features A Two-Story Foyer, Setting The Tone For The Elegant Design Within. The Great Room, Complete With A Fireplace, Offers A Cozy Space For Gatherings Or Relaxation. Floor-To-Ceiling Windows Provide Stunning Views Of The Lush Surroundings, Seamlessly Blending Indoor And Outdoor Living.The Kitchen Boasts Solid Wood Cabinets, Granite Countertops, And Stainless-Steel Appliances, Combining Style And Functionality. Step Onto The Deck From The Primary Or Fourth Bedroom To Enjoy Peaceful Evenings Surrounded By Nature.The Basement Was Just Finished In November 2024 And Includes A Kitchen, Bedroom, 3-Piece Bath, Rec Room, And Plenty Of Storage. This Property Offers A Rare Opportunity To Enjoy The Perfect Blend Of Comfort And Natural Beauty. Join Us At our Saturday Open House From 1PM-3PM! **** EXTRAS **** Basement Finished November 2024. Hardwood Floors In All Bedrooms New 2021, 1 New Garage Door Opener 2023, 100 Amp Breaker Panel, Water Pump 2022, Central Air 2022. (id:35492)
RE/MAX Hallmark York Group Realty Ltd.
61 Stauffer Road
Brantford, Ontario
Experience nature at its finest at 61 Stauffer Road in Brantford's Nature's Grand Community. This property sits on a private, over-sized look-out ravine lot with a view of a small forest with lots of mature trees that leads to the Grand River. Immerse yourself in a neighborhood designed for outdoor enthusiasts, with a network of trails weaving around the property and plans for a future park just steps away. This immaculate move-in ready home seamlessly blends modern design with comfort. No detail has been overlooked, with over $130k invested in luxurious upgrades, elevating this home beyond its base package. Indulge in hand-scraped light oak hardwood floors, oak stairs with stainless steel spindles, and upgraded tile throughout. Experience style with quartz countertops, shaker-style cabinetry, and an upgraded faucet package adding a touch of luxury to your kitchen and bathrooms. The customized kitchen/breakfast nook area features a large island, wall-mounted appliances, built in cooktop, coffee station/breakfast bar, tile backsplash, and a 6' wide patio door providing a picturesque view of the forest. Enhance your living experience with refined features such as recessed pot lights, elegant sconce lighting, and smooth finish ceilings, elevating the aesthetic of every room on the main level. Gather around a cozy gas fireplace in the living room, perfect for intimate evenings or relaxed gatherings. Retreat to the spacious primary bedroom, boasting dual walk-in closets and a spa-like Ensuite with a deep soaker tub, separate shower, and dual vanities. Benefit from modern amenities with 200 AMP service, ensuring efficient power distribution for all your electrical needs, and prepare for future expansion with a bathroom rough-in in the basement. With convenient access to the 403, this property offers the perfect blend of tranquility and convenience. Don't miss your chance to call this exquisite property home! Schedule your showing today! (id:35492)
Pay It Forward Realty
1810 - 60 Shuter Street
Toronto, Ontario
Fleur Condo Built By Menkes! Located In The Center Of Downtown Core. This Unit Has Unobstructed North Exposure With Beautiful View Of The Skyline. Functional Layout. Open Concept Kitchen With Built-In Appliances. Luxury Amenities: BBQ Area, 24Hr Concierge, Gym, Yoga, Guest Suites, Party Rm, Outdoor Terrace. Walking Distance To Ryerson University, U Of T, Eaton Centre, Yonge-Dundas Square, City Hall, Restaurants & Subway. **** EXTRAS **** Unit is tenated to a AAA tenant w/$2000/mth until May/2025. Buyer have to assume the existing lease. (id:35492)
First Class Realty Inc.
1007 - 1900 Sheppard Avenue E
Toronto, Ontario
This stunning 2-bedroom, 1-bathroom condo is the perfect opportunity to embrace modern living in one of Toronto's most convenient locations.Situated near major highways (404, 401, and 407), and just a short walk to the subway and bus routes, this home is a commuters dream. Whether you drive or rely on public transit, getting around the city has never been easier.Enjoy the best of urban living with Fairview Mall, Shops at Don Mills, top restaurants, and everyday essentials just minutes away.Step inside to discover a beautifully upgraded unit with a spacious, open layout. From the modern kitchen and renovated bathroom to updated flooring and stylish finishes throughout, every detail has been thoughtfully designed. Large bedrooms, ensuite laundry, and a generous balcony add to the comfort and functionality of this home.Included with the unit are a parking spot and a locker, offering extra convenience and storage.Resort-style amenities set this building apart. Unwind in the indoor pool, sauna, or recreation rooms, or stay active with the gym, basketball court, squash and tennis courts, and more. Host friends in the party room, play billiards or ping pong, and enjoy the BBQ area during summer.The grounds are beautifully maintained and secure with gated security at the front providing a safe and secure escape from the city! Plus, the maintenance fees cover high-speed internet, TV, all utilities, security, and full access to these incredible amenities. Don't miss the chance to call this stylish and conveniently located condo your new home! (id:35492)
RE/MAX All-Stars Realty Inc.
151 Green Road Unit# 12
Stoney Creek, Ontario
Welcome to this delightful 3-bedroom, 3-bathroom townhome nestled in the heart of Stoney Creek. Step inside to a spacious, sunlit foyer that invites you into a warm and welcoming space. Upstairs, you'll find a bright and airy family room that flows effortlessly into the kitchen and dining area—ideal for hosting cozy dinners or lively gatherings. The upper levels feature three generously sized bedrooms, including a serene primary suite situated on its own private level, complete with an ensuite—providing the perfect retreat to unwind at the end of the day. Looking for more? The fully finished basement adds valuable bonus space, perfect for a home office, recreation room, or personal gym. Situated in a peaceful, well-maintained complex, this home is steps away from parks, top-rated schools, shopping, and convenient transit options. Whether you're a first-time buyer, a growing family, or a busy professional, this property is the ultimate blend of style, functionality, and prime location. Don’t miss your chance to make this home your own. (id:35492)
RE/MAX Escarpment Golfi Realty Inc.
30 Damude Avenue
Thorold, Ontario
Absolutely Stunning Deeply Cleaned 3 Bedrooms 3 Washrooms Freehold Townhouse On HWY 406&Maritt Rd. On The Main Level You Will Find An Open Concept Layout, Upgraded Kitchen Cabinets Comes With Crown Moldings, Central Island And Your Living Room Leading Outside To a Beautiful SmallDeck Overlooking To No Rear Neighbour. Upstairs You Will Find 3 Spacious Bedrooms And TheMaster Coming With a Spacious Closet And Attached En-suite. This Location Is Centrally Located Between Thorold and Welland And Is Close To All The Amenities Like Schools, Parks, Grocery stores, 4 Mins To Niagara College, 9 Mins To Brock University, 5 Mins To Seaway Mall And Many Other Amenities. **** EXTRAS **** Ss Fridge, Stove, Dishwasher, Clothes Washer And Dryer, Over The Range Microwave (id:35492)
RE/MAX Realty One Inc.
75 Leggett Avenue
Toronto, Ontario
Welcome to 75 Leggett Ave: A stunning 256ft deep & 194 wide (at the rear) ravine lot nestled at the end of a serene, wooded cul-de-sac. This exceptional property offers unparalleled privacy and tranquility, making it an ideal retreat from the hustle and bustle of city life. Envision your dream home surrounded by nature's beauty, with ample space to create a private oasis. The lot's generous size and unique location make it a perfect canvas for visionary investors and builders looking to create something truly special. Whether you envision a luxurious estate, a cozy hideaway, on a family haven, this property offers endless possibilities. Its deep ravine ensures both privacy and stunning natural views, making it a perfect setting for those who value peace and seclusion. This is a rare opportunity to secure a once-in-a-lifetime property in Etobicoke that can be cherished and passed down through generations. Its blend of natural beauty and exclusive location is unmatched, making it a prized asset for anyone seeking a unique and enduring investment. **** EXTRAS **** Pie Lot: 50ft Front & 194ft Rear, 186ft Deep on west side & 256ft deep on east side 200-Amp Service. (id:35492)
Royal LePage Signature Realty
92 Ivy Crescent
Thorold, Ontario
This modern custom built 2 stry home checks ALL the boxes! Enjoy your morning coffee or evening wine on the front covered porch with great wood details. Inside you will be wowed by the amazing open concept main floor allowing for plenty of natural light and making it perfect for entertaining family & friends. The LR is the perfect space to watch movies or play games in front of the gas F/P. The kitchen is a showstopper with the large island w/corian counters and plenty of seating, S/S appliances, ample cabinets for all your storage needs and a bonus buffet serving area that lends to the Kitch and the DR. The main flr is complete with a den/library and 2 pce bath. Upstairs you will be amazed by the size of the 3 bedrooms. Master w/beautifully upgraded 3 pce ensuite. There is also a 4 pce main bath and the convenience of upper laundry. Downstairs offers even more space with a large Rec Rm., 4 th bed and an additional bath. The large backyard awaits your backyard oasis with a large sized deck for family BBQs. (id:35492)
RE/MAX Escarpment Realty Inc.
553 Tenth Street
Collingwood, Ontario
Attention first time home buyers!! This 4-bedroom (3+1) townhouse condo is priced to sell. Located in a quiet area with close proximity to downtown, shopping, dining, schools, parks, biking paths, golf courses and more. A short drive to the slopes and activities at Blue Mountain Village and to the village of Thornbury and breathtaking Georgian Bay. With a few little cosmetic upgrades, you could transform this gem into a fantastic, affordable starter home. The main floor is spacious with a kitchen and eating area followed by a sunken living room that opens to the back yard. Upstairs you will find 3 nice sized bedrooms, a full bathroom as well as a 2-piece ensuite off the primary bedroom. The basement has an unfinished family room area plus a finished bedroom and another full bathroom. Condo fee includes use of the outdoor pool, snow removal and grass cutting. Enjoy affordable, low maintenance living, in the amazing town of Collingwood! (id:35492)
Sutton Group Incentive Realty Inc.
553 Tenth Street
Collingwood, Ontario
Attention first time home buyers!! This 4-bedroom (3+1) townhouse condo is priced to sell. Located in a quiet area with close proximity to downtown, shopping, dining, schools, parks, biking paths, golf courses and more. A short drive to the slopes and activities at Blue Mountain Village and to the village of Thornbury and breathtaking Georgian Bay. With a few little cosmetic upgrades, you could transform this gem into a fantastic, affordable starter home. The main floor is spacious with a kitchen and eating area followed by a sunken living room that opens to the back yard. Upstairs you will find 3 nice sized bedrooms, a full bathroom as well as a 2-piece ensuite off the primary bedroom. The basement has an unfinished family room area plus a finished bedroom and another full bathroom. Condo fee includes use of the outdoor pool, snow removal and grass cutting. Enjoy affordable, low maintenance living, in the amazing town of Collingwood! (id:35492)
Sutton Group Incentive Realty Inc. Brokerage
1601 - 360 Pearl Street
Burlington, Ontario
This penthouse luxury condo offers 1190sf of sophisticated and contemporary living space with stunning views of Lake Ontario. The unit features 2 bedrooms and 2 bathrooms, providing both comfort and privacy. The open-concept living area includes a beautifully designed eat-in kitchen, complete with high-end appliances, sleek countertops, and ample storage, making it ideal for both cooking and casual dining. The primary bedroom features a walk in closet, EnSuite and a private balcony. The second bedroom is being used as an office and has a built in Murphy Bed. Large windows throughout the condo allow for plenty of natural light and frame breathtaking views of Lake Ontario, offering a serene and picturesque backdrop. Whether you're enjoying a quiet morning or entertaining guests, the scenic view adds a touch of tranquility to every moment. The condo's design blends elegance with practicality, with top-tier finishes and attention to detail. It's perfect for those who seek both luxury and a prime location, offering access to premium amenities and an unbeatable living environment near the lake. Condo includes 2 parking spots (tandem) and locker (id:35492)
RE/MAX Escarpment Realty Inc.
360 Pearl Street Unit# 1601
Burlington, Ontario
This penthouse luxury condo offers 1190sf of sophisticated and contemporary living space with stunning views of Lake Ontario. The unit features 2 bedrooms and 2 bathrooms, providing both comfort and privacy. The open-concept living area includes a beautifully designed eat-in kitchen, complete with high-end appliances, sleek countertops, and ample storage, making it ideal for both cooking and casual dining. The primary bedroom features a walk in closet, EnSuite and a private balcony. The second bedroom is being used as an office and has a built in Murphy Bed. Large windows throughout the condo allow for plenty of natural light and frame breathtaking views of Lake Ontario, offering a serene and picturesque backdrop. Whether you're enjoying a quiet morning or entertaining guests, the scenic view adds a touch of tranquility to every moment. The condo's design blends elegance with practicality, with top-tier finishes and attention to detail. It's perfect for those who seek both luxury and a prime location, offering access to premium amenities and an unbeatable living environment near the lake. Condo includes 2 parking spots (tandem) and locker (id:35492)
RE/MAX Escarpment Realty Inc.
28 Maple St
Wawa, Ontario
More than meets the eye at first glance. Nestled in a prime area of Wawa is this 1295 sqft home with many of the boxes checked. Entering from a large front foyer to an open concept kitchen, dinning, living room with a private sunroom allows you to enter a new patio to a large back yard. The main floor also show cases one full bathroom, two bedrooms and the primary with on suite. For additional space the full basement has one bedroom, rec room, laundry, cold storage and 2nd full bathroom. Outside in this beautiful back yard you'll find a double 24 x 24 garage that is insulated, and wired, an additional small storage shed and wood storage shed. (id:35492)
Exit Realty True North
417 - 120 Prestige Circle
Ottawa, Ontario
Experience tranquility and luxury in this top floor 2-bedroom, 2 Bath unit with a peaceful patio with no rear neighbors. Situated in along the Ottawa River, enjoy access to walking and biking paths, as well as the near by Petrie Island beach. This high-end construction boasts exceptional quality, with an open-concept living area and spacious master bedroom with a walk-in closet. The modern kitchen features granite countertops, which extend to both bathrooms. Hardwood floors and tile enhance the stylish interior. Benefit from in-unit laundry and storage. With visitor parking at your doorstep and just 15 minutes from downtown Ottawa, this serene location offers comfort and elegance. (id:35492)
Lotful Realty
29850 Hwy 62 N
Hastings Highlands, Ontario
*VIDEO TOUR LINK BELOW* Attention investors and multi-generational families! Discover this beautiful, nearly new home nestled in the picturesque Birds Creek. The upper unit boasts a spacious and stylish layout with 3 bedrooms and 2 bathrooms, while the legally permitted lower unit features 2 bedrooms, 1 bathroom, and convenient private laundry no stairs for easy access! This stunning property is equipped with a new septic system, roof, windows, HVAC system, well pump and pressure tank, siding, electrical, plumbing, appliances, and advanced water filtration and UV systems. You will love the nearly 1 acre of privacy as well as the beautiful professionally landscaped lot which includes a stone fire pit to keep you warm and cozy. This home harmoniously blends elegance with functionality in every square inch from the quartz countertops to the beverage centre. Ideal for large families or for generating rental income from the basement, making homeownership more affordable. Ideally located a short distance to all amenities including shopping, schools and hospital as well as atv trails, forests and lakes at your front door! Fully legal basement apartment above building code. Drywall is fire rated with a 45 min burn time to prevent fires from spreading. DMX waterproofing membrane throughout. Quick closing available! **** EXTRAS **** Basement ceiling is insulated with safe and sound fires rated insulation. HVAC smoke detector in the duct system. Fire rated door between basement and main floor which can be removed for one family living. (id:35492)
Coldwell Banker Electric Realty
175 - 3900 Savoy Street
London, Ontario
Located In Lambeth On The South End Of London, This Property Is A Great First Time Home Purchase Or As An Investment. Close To Lots of Amenities, The New Amazon Plant, And The New Battery Plant Coming Soon! This Stylish Modern Stacked Townhouses Is An Interior Suite With A Great Open Concept Layout. 2 Bedroom, 2.5 Bath And Is LoadedWith Upscale Finishes And Topped With A Private Terrace And 2 Assigned Parking Spaces. Take Advantage Of This Opportunity To Buy A Luxury Property In A Great Part Of The City! NOTE: All appliances are included. Photos were taken prior to appliance being delivered. (id:35492)
Saker Realty Corporation
28 Stonegate Drive
Hamilton, Ontario
LOCATION LOCATION LOCATION! Do NOT MISS this beauty in the highly sought after High Park Estates on a large almost acre quiet court location! prepare to be WOWed by all the detail & architecture of this very unique luxury home. This breathtaking home must be seen to appreciate all the astounding details, from the gold leaf finishes, grand ceilings heights, crystal chandelier and the amazing millwork just to name a few. This home is an entertainers dream with Liv Rm, large sunken Fam. Rm. w/FP, Din Rm, and large Kitch. The Kitch is fit for the chef in any family, with custom cabinets, granite counters, high end appliances. The main floor is complete with a den/office and a 3 pce bath. Upstairs offers a master retreat for a king & queen with his and her walk-in closets and you can be at the spa everyday in this 4 pce bathroom. There are also 3 more spacious beds on this floor and a 5 pce main bath. The basement offers even more space with spacious Rec Rm, 5 th bedroom another laundry rm and separate walk out. Everyday can be your own staycation with this amazing backyard offering beautiful landscaping, large pool, private courtyard for morning coffee or evening wine. This home is ideal weather you are looking for family memories or parties that will be the talk to the town. This home offers it ALL, in a 10+ neighbourhood, with meticulous finishes, luxury living and offering privacy and serenity but close to all Ancaster conveniences. Make this one your dream home TODAY! (id:35492)
RE/MAX Escarpment Realty Inc.
420 - 3351 Cawthra Road
Mississauga, Ontario
Highly sought after Applewood Terrace low-rise Boutique-style building features a beautiful and spacious 2 bedroom, 2 bathroom Penthouse with open concept design. This stunning unit features a modern kitchen with skylight, breakfast bar and under cabinet lighting. Brand new quality vinyl flooring in a modern neutral tone, freshly painted throughout, B/I fireplace, crown moulding & pot lights. Functional split layout floorplan with a generous Primary bedroom showcasing a large ensuite bath plus a spacious second bedroom and adjacent 3pc bath. This unit comes with in-suite laundry, in-suite storage, one parking spot plus a locker. The building is situated next to Silverthorn park/playground and walking distance to nearby schools. **** EXTRAS **** Conveniently located minutes To Hwy 403, 401, 410, 407 & QEW, close to GO station and steps to public transit. Short distance to shopping, grocery, restaurants, hospital, etc. (id:35492)
RE/MAX West Realty Inc.
48 Nelson Street
Quinte West, Ontario
This raised bungalow is a must-see! Featuring 2+1 bedrooms and 2 bathrooms. The generous-sized primary bedroom comes with plenty of closet space, while the modern kitchen boasts new appliances and ample cupboard storage. Enjoy the charm of brand-new flooring throughout the main floor and relax in the cozy 3-season sunroom, perfect for all your morning coffees or unwinding in the evenings. The lower level is just as inviting, with an additional bedroom, bathroom, and a versatile rec room. Step outside to a beautifully landscaped yard (2023/2024), ideal for gatherings, gardening, or simply soaking up nature. And with a Generac backup generator, you'll always have peace of mind. Located in the heart of Batawa, this home sits in a vibrant community known for its ski hill, community center, walking trails, play park, and the unique dino dig for kids! A perfect spot for growing families to thrive. (id:35492)
RE/MAX Quinte John Barry Realty Ltd.
28 Stonegate Drive
Ancaster, Ontario
LOCATION LOCATION LOCATION! Do NOT MISS this beauty in the highly sought after High Park Estates on a large almost ½ acre quiet court location! prepare to be WOWed by all the detail & architecture of this very unique luxury home. This breathtaking home must be seen to appreciate all the astounding details, from the gold leaf finishes, grand ceilings heights, crystal chandelier and the amazing millwork just to name a few. This home is an entertainers dream with Liv Rm, large sunken Fam. Rm. w/FP, Din Rm, and large Kitch. The Kitch is fit for the chef in any family, with custom cabinets, granite counters, high end appliances. The main floor is complete with a den/office and a 3 pce bath. Upstairs offers a master retreat for a king & queen with his and her walk-in closets and you can be at the spa everyday in this 4 pce bathroom. There are also 3 more spacious beds on this floor and a 5 pce main bath. The basement offers even more space with spacious Rec Rm, 5 th bedroom another laundry rm and separate walk out. Everyday can be your own staycation with this amazing backyard offering beautiful landscaping, large pool, private courtyard for morning coffee or evening wine. This home is ideal weather you are looking for family memories or parties that will be the talk to the town. This home offers it ALL, in a 10+ neighbourhood, with meticulous finishes, luxury living and offering privacy and serenity but close to all Ancaster conveniences. Make this one your dream home TODAY! (id:35492)
RE/MAX Escarpment Realty Inc.
92 Ivy Crescent
Thorold, Ontario
Check out this modern custom built 2 stry home that checks ALL the boxes! Enjoy your morning coffee or evening wine on the front covered porch with great wood details. Inside you will be wowed by the amazing open concept main floor allowing for plenty of natural light and making it perfect for entertaining family and friends. The LR is the perfect space to watch movies or play games in front of the gas F/P. The kitchen is a showstopper with the large island w/corian counters and plenty of seating, S/S appliances, ample cabinets for all your storage needs and a bonus buffet serving area that lends to the Kitch and the DR. The main flr is complete with a den/library and 2 pce bath. Upstairs you will be amazed by the size of the 3 bedrooms. Master w/beautifully upgraded 3 pce ensuite. There is also a 4 pce main bath and the convenience of upper laundry. Downstairs offers even more space with a large Rec Rm., 4 th bed and an additional bath. The large backyard awaits your backyard oasis with a large sized deck for family BBQs. Do NOT miss this BEAUTY! (id:35492)
RE/MAX Escarpment Realty Inc.
38 Clyde Street
Hamilton, Ontario
Step into luxury with this completely transformed masterpiece in 2024! Boasting 4 spacious bedrooms above grade and a fully finished basement, this home is designed to impress. Enjoy the convenience of three full modernized bathrooms and a state-of-the-art modern kitchen featuring brand-new high-end appliances. Everything is brand-new plumbing, electrical, HVAC systems, air conditioner, and hot water heater giving you peace of mind for years to come. The finished basement with a stylish kitchenette is perfect for entertaining or extended family. Outdoors, you'll find a brand-new fence, lush landscaping, a concrete pad patio, and a show-stopping front aggregate concrete veranda. With new windows and spray foam insulation throughout, this home offers unmatched energy efficiency and comfort. This is more than a home; it's a lifestyle upgrade. Don't miss out- Contact the listing agent to schedule your viewing today! (id:35492)
Right At Home Realty
69815 Babylon Line N
South Huron, Ontario
Discover the opportunity to embrace farm life on this meticulously maintained 25-acre property just outside of Crediton on the Babylon Road. The charming red brick century home, surrounded by mature trees and impeccable landscaping, greets you with a wrap-around porch that offers a peaceful country setting. With 23 workable acres, this property is perfect for those looking to venture into farming. The beautifully updated red brick home features a custom cherry kitchen, the heart of the house where multiple generations have gathered for family meals. The living room, with its ash hardwood flooring and trim, maintains the home's classic feel. The main floor includes a full bath and a laundry/ office, while the upper floor features three well-sized bedrooms and a second full bath. Additional features include a 1,500 sq ft heated shop, ideal for hobbies or a business, and a barn ready for your animals with three pens, water and hydro connections, and additional hay storage in the loft. Outdoors, enjoy the multitude of gardens, a pond with a waterfall, a double laneway, triple driveaways and a luscious garden for growing your own produce. This tree-lined country dream is just minutes from the beautiful shores of Lake Huron, where you can witness breathtaking sunsets from your backyard. You can't help but feel like you are home with its historical charm, making this an ideal setting for a family farm or your private rural retreat. (id:35492)
Royal LePage Heartland Realty
27 Meadow Street
Whitewater Region, Ontario
Welcome to 27 Meadow Street. This two story 4 bedroom home boasts great space with beatiful architectural wood work on main floor. Oak custom ceiling in Living and dining room, Custom cabinet doors in kitchen and custom armoire closet at the front door. Family room has fireplace and access to ample sized deck and yard. Bedroom/den off the family room for work space with gas fireplace or guests with three more bedrooms on the second floor all with large closet space. The large bathroom with stand alone shower and large soaker tub in the corner for those days that you just want more me time. Easy to maintain yard that is fenced leads to the insulated garage with gas hook up, perfect space for whatever hobby you want to entertain. Come on out and see this beautiful home in Cobden. (id:35492)
Exit Ottawa Valley Realty
505 Gardner Crescent
Petawawa, Ontario
Perfect family home all ready to move into! Located in an upscale part of Petawawa and only minutes to base, groceries, recreation, schools and restaurants. Enter through the foyer and have direct access to the attached garage. Home offers open concept living, kitchen and dining. Kitchen has a convenient island, backsplash and a garden door leading out to the deck. 3 good sized bedrooms and a full bathroom complete this level. The lower level is completed with a large family room, 4th bedroom and another full bath. Home has been all freshened up with new carpets and paint. Paved drive, partly fenced back yard, AC, HRV, gas heat and auto garage door opener. Comes with all appliances. 24 hour irrevocable required on all offers. (id:35492)
RE/MAX Pembroke Realty Ltd.
21107 Conc 5 Road
South Glengarry, Ontario
Are you a first time homebuyer looking for your first home? I have the perfect property for you! This 2 bedroom, 1 bathroom countryside home located in the Village of North Lancaster ON. Only 15 minutes to Alexandria ON, 35 minutes to Cornwall ON, and 35 minutes to Vaudrail/Dorion QC. This great for those out of Province Commuters. Within walking distance to an Elementary School and park with updated Playground equipment. This home has a lot to offer. With some paint and elbow grease, this home will feel fresh and ready for it's next family. Call today to book a showing. 24hrs irrevocability on all offers. (id:35492)
RE/MAX Affiliates Marquis Ltd.
255 Burbank Drive
Toronto, Ontario
***Experience Of Bayview Village's Pinnacle Of Opulence***CAPTIVATING CLASSIC HM--CONSTRUCTED TO ""Extraordinary"" QUALITY--Gracious Living Area Total; Apx 8000Sf Luxurious Living Area(5087Sf---1st/2nd Flrs+Over 2600Sf---Exquisitely Finished Bsmt),Crafted For LUXURY-FAM COMFORT & Majestically Poised RAVINE-RAVINE/TABLE LAND(275Ft--Feels Like A Muskoka-Cottage/Private Yd) On Exclusive Cul-De-Sac Of A Family Friendly St In The Highly Sought After Bayview Village**This UNIQUE Residence Offers Unparalleled Prestige & Unmatched Sophistication Of Real Estate**Elegance W/Meticulous Attention To Details--Step Into Extravagance & Unforgettable Decor*All Principal Rms--Well Appointed Living Rm W/A Striking Marble Fireplace/Formal Dining Rm W/Impeccably Wd-Pnld**The Kit Was Designed W/Entertainment & Convenience & Easy Access A Patio-Bckyd & Captured In The Great Volume Of Space & Soaring Ceiling Family Rm Ovrkng Ravine-W/Out To Picturesque Garden**Generously Proportioned Prim Bedrm W/Lavish Ensuite & Each Bedrms Features Its Own Ensuite Washrm,Ensuring Privacy & Comfort**The Lower Level Wine Cellar,Dance Floor,Wet Bar,Sauna & Jacuzzi-Lots Of Storage Area**Enchanting Gardens & Sparkling Pool Beneath Canopy Of Mature Trees & Large Entertaining Patio Area & Stunning--Views Of RAVINE-RAVINE Yard & 3Cars Heated Garage & Lots Of Parking Driveway---More***Lavish--Elegance Hm*******Solid--Extensive-------------Table Land Backyard-------Massive/Intensive Retain-Wall Done(2023-2024 Spent $$$$ ) By City Of Toronto On Backyard*******Full Lot Size : 252.86Ft x 66.26Ft x 241.11Ft x 52.03Ft x12.39Ft x7.4Ft As Per Geowarehouse(Irregular Shaped) **** EXTRAS **** *S/S B/I Fridge,B/I Cooktop,S/S B/I Dishwasher,B/I Microwave-Oven,B/I Mini Fridge,Centre Island,Washer/Dryer,Cvac,Fireplaces,Pot Lits,European-Designer Wall Sconces/Chandeliers,Designer Mirrors,Marble Flr,U/G Sprinkler Sys (id:35492)
Forest Hill Real Estate Inc.
606 - 50 Emmerson Avenue
Ottawa, Ontario
Spacious 2 bedroom 2 bathroom condo in well established building! Unbeatable views! Balcony views of Ottawa River and Gatineau Hills...kitchen window view of Parliament! In unit laundry room. Ensuite has been redone with walk in shower. Secure bike room...storage locker...covered parking spot...exercise room...board/party room...come take a look! Parking spot 15 on the main floor. Locker # 30 lower level. ""Other"" room measurement is balcony. Seller will pay out special assessment on closing. Status certificate available for review. Contact Margo Lindsay 613-795-6274 48 hrs irrevocable. Seller is out of town and family consulting. (id:35492)
Royal LePage Team Realty
1110 Ritchance Road
Alfred & Plantagenet, Ontario
Opportunity Knocks! Gorgeous Country Home with 46 Acres of Organic Farmland Discover the perfect blend of country living and agricultural opportunity with this gorgeous bungalow on 46 acres in the heart of Eastern Ontario. Located just minutes from the Trans-Canada Hwy 17, Tim Hortons, Alfred Village, and only a short drive from Hawkesbury, this property combines convenience with the tranquility of rural life. Ideal for a farm-loving family, this property features 43 acres of fertile, open fields, currently growing garlic, saffron, and other in-demand herbs. With estimated yields of over $400,000 from garlic and saffron alone next year, this property presents an exceptional farming opportunity. Step inside to find a bright and inviting living room, complete with beautiful hardwood floors that flow seamlessly throughout the main floor. The updated kitchen boasts elegant white cabinetry, gracious countertops, and a stylish backsplash, perfect for both cooking and entertaining. The adjoining dining area includes built-in cupboards for extra storage. The main floor also includes a full bathroom and a convenient half bath. Outside, the large deck with a gazebo provides the perfect space to relax and take in the scenic views of the private, hedged yard and charming gardens. The fully finished basement is designed for both relaxation and entertaining. Featuring a spacious family room with cozy carpet, a wet bar, and a walk-in cold room, this area is ideal for family gatherings or quiet nights in. The basement also includes a large laundry room with ample cupboard space and a walk-in closet for extra storage With an attached double garage, a U-shaped driveway, and freshly painted interiors, this home is truly move-in ready. Whether you're seeking a peaceful retreat or an active farm operation, this property offers the best of both worlds. Don't miss out on this rare opportunity. schedule a viewing today! (id:35492)
Power Marketing Real Estate Inc.
7 Windsor Crescent
Rideau Lakes, Ontario
Welcome to your dream home! This stunning, newly constructed residence, crafted by a highly regarded local builder, combines quality craftsmanship with modern design in a peaceful setting. Nestled on a quiet street in a sought-after community adjacent to Lombard Glen Golf Course, this spacious two-bedroom home is designed for comfort, convenience, and style.Step into the open-concept main floor, where vaulted ceilings and abundant natural light create an inviting ambiance. The well-appointed kitchen boasts elegant quartz countertops, ample cabinetry, and a seamless flow into the dining and living areasperfect for entertaining. The primary bedroom is a serene retreat, complete with a spa-like ensuite and a walk-in closet featuring custom built-in organizers. The second bedroom, equally spacious, also includes a walk-in closet with organizers.Everyday living is made easy with a main-floor laundry room and a spacious mudroom conveniently located off the insulated two-car garage. This garage offers additional storage or workspace with a bonus area at the rearideal for storing toys, tools, or seasonal gear.The lower level, with roughed-in plumbing and drywall, provides endless potential to create a space tailored to your needs, whether its a family room, home gym, or guest suite.Outside, the thoughtful details continue. Interlock walkways at the front and rear, a topsoiled and seeded lawn, and a rear deck overlooking a treed yard ensure that outdoor spaces are move-in ready. Enjoy morning coffee on the charming front porch with views of the golf course. This home is ideally located just minutes from Smiths Falls, the Cataraqui Trail, and the lakes of the Rideau Lakes Region, offering year-round activities and amenities. Modern features such as an insulated concrete foundation, 2 continuous exterior insulation, and a fully landscaped yard are rare to find in todays new builds. (id:35492)
RE/MAX Affiliates Realty Ltd.
648 Cygnus Street
Ottawa, Ontario
Why wait for new one? Start the New Life in style to live in this elegant townhome. A modern, 3 Bedrm Mattamy very popular model Majestic right in Half Moon Bay offer you over 2000 square feet living space. No Front Neighbour, this special features of this home include 9 foot ceilings on the main level. Open concept Kitchen and Living room and an eating area. Kitchen has a huge island and SS appliances. Neutral dcor complements hardwood floors thru living/dining. Stainless kitchen appliances. 3 spacious bedrooms, 2 bathrooms and walk-in laundy room complete the second level. Fully-finished basement features a large recreation room and plenty of storage space! Minutes to Park, School, recreation center. Do not miss out on this great property and call for your private viewing today! 24 hours irrevocable for all offers. (id:35492)
Home Run Realty Inc.
194 Bristol Crescent
North Grenville, Ontario
Welcome to the stunning Urbandale single home! The highly sought after Tofino model resides gracefully in 'The Creek,' Kemptville. With 4 beds + den, 3 baths, and abundant space complemented by expansive windows, it's an ideal haven for both growing and multi-generational families. Gleaming hardwood adorns the main and second floors, creating an elegant ambiance. The kitchen, a paradise for culinary enthusiasts, boasts a walk-in pantry. The main floor hosts a dining room and living area, perfect for gatherings. Four well-proportioned bedrooms include a primary suite with a spa-like en-suite and walk-in closet. The basement unveils a spacious rec room, suitable for movie nights or a personal gym. Privacy reigns supreme, thanks to the absence of rear neighbors. Meticulous design shines through every detail, from exquisite finishes to ingenious space utilization. Don't miss the opportunity to claim this exceptional residence as your own! (id:35492)
Keller Williams Integrity Realty
B - 13 Fifth Avenue
Ottawa, Ontario
With unmatched refinement and tranquil luxury. The essence of quality, style, and serenity intertwine seamlessly throughout. Discover a sanctuary of understated sophistication. A designer kitchen, dining room, and family area on the main floor beckon with their quiet charm, while a spacious foyer, complete with a generous closet and discreet powder room, welcomes you with a gentle embrace. Second level boasts two expansive bedrooms, a laundry room, and a main bathroom. An open loft area, offering a serene escape from the outside world. Discover the third floor, where luxury takes centerstage. Here, a sprawling primary bedroom awaits, adorned with his and her walk-in closets and a spa-inspired ensuite. Another bedroom, accompanied by its own ensuite, provides a secluded sanctuary for guests or loved ones. Nestled mere moments from the tranquil Canal and the cultural allure of Lansdowne Park. (id:35492)
Royal LePage Team Realty
291 Concession Rd 1 Road
Alfred & Plantagenet, Ontario
Rare opportunity! This exceptional property offers 390 feet of navigable waterfront, complete with stunning sunset views and a flat lot, providing endless potential. The property presents a unique chance for subdivision, allowing for the creation of multiple waterfront parcels, making it perfect for private estates or development. The extremely well-maintained 3-bedroom, 3-bathroom home features high ceilings, creating a bright, spacious, and airy ambiance ideal for relaxing or entertaining. With a Generac generator ensuring year-round reliability, this property is perfectly suited for those seeking a serene and versatile waterfront lifestyle. Whether you're dreaming of a private estate, considering a multi-home development, or looking for a sound investment, this property offers it all. Don't miss this rare opportunity to own a breathtaking waterfront gem with endless possibilities for enjoyment, expansion, or income generation. Act now to make this dream property yours! ** This is a linked property.** (id:35492)
Engel & Volkers Ottawa
373 Raglan Street N
Renfrew, Ontario
Memories Begin Here...this beautifully renovated 1.5 storey home features open concept living-cooking will be a breeze in this well-appointed kitchen offering lots of cupboards & countertop space. Generous size island will come in handy when entertaining family and friends. Stainless steel appliances finish off the space...brew a coffee in the built-in Keurig located in the door of the fridge. Cascades of sunlight shine thru the living area window creating a cozy place to relax. Main level bedroom with 3 piece bath & laundry room. Upstairs offers 2 nice size bedrooms one bedroom has a 2-piece ensuite. Spacious front deck with retractable awning offers a great place to spend your summer evenings. Nice size backyard with single car garage please note the driveway is shared. Great place for a couple or a single. This home has been ungraded with insulation, walls, freshly painted, electric, plumbing, kitchen, bathrooms, flooring, lighting, windows, doors, shingles & front deck. 24 hour irrevocable on all offers. (id:35492)
RE/MAX Absolute Realty Inc.
11 Stillwater Drive
Ottawa, Ontario
This charming & meticulously maintained bungalow is in the heart of Crystal Beach, one of Ottawa's most sought-after communities. This renovated 3-bedroom home features a bright, open-concept living space flooded with natural light from oversized windows & southern exposure. The living area is both modern & inviting, highlighted by a wood-burning fireplace w/ stacked stone faade, gleaming hardwood floors & custom Silhouette blinds. The kitchen offers quartz countertops, a central island, a gas range stove, and top-end appliances - designed for functionality & style. Outside is a private backyard featuring an interlock terrace & inground heated saltwater pool, surrounded by mature trees. Only a 3-minute stroll to the Ottawa riverfront walking/bicycle paths, this home provides unparalleled proximity to the Nepean Sailing Club, Andrew Hayden Park,National Defence Headquarters Carling Campus, Hwy 417, multiple playgrounds, & Queensway Hospital. A perfect location for professionals & families alike. (id:35492)
Engel & Volkers Ottawa
25 Carleton Street
Rideau Lakes, Ontario
New Construction Home in Picturesque Newboro! Welcome to your dream home, nestled in the idyllic lake-side community of Newboro, where the scenic Rideau Canal winds through its charming landscape. Designed for modern comfort and energy efficiency, this property is perfect for downsizers seeking a peaceful retreat without compromising on quality or convenience. Step into an exceptionally finished main floor boasting 10-foot ceilings and 96"" solid core doors that elevate the sense of space and luxury. The high-end kitchen is a chefs delight, featuring quartz countertops, premium appliances, and a seamless flow into the open-concept living space. Wonderful white oak hardwood flooring runs throughout, while three patio doors bathe the home in natural light and provide access to the serene backyard. Each bedroom offers direct patio access, making indoor-outdoor living a breeze. The primary bedroom includes a chic 3-piece ensuite, while heated porcelain tile floors in the foyer and bathrooms ensure comfort year-round. The exterior is clad in Premium LP SmartSide siding and topped with a durable metal roof, designed with southern exposure for potential solar panel installation. Enjoy modern conveniences like an EV charging outlet, GenerLink connection, and even a dedicated Christmas light outlet. Triple-pane windows, upgraded insulation, and a heat pump system enhance the homes energy efficiency. A detached building offers endless possibilities, whether as a workshop or hobby area. Meanwhile, the tall walkout crawlspace provides ample storage for all your needs. Enjoy the best of country village living with a short walk to pickleball courts, walking paths, parks, and essential amenities such as the medical center and community center. Boat launches are just minutes away, offering easy access to the water. Plus, stay connected with high-speed fiber internet available in the area. Designed with downsizers in mind, this home combines thoughtful details, and modern luxury (id:35492)
RE/MAX Affiliates Realty Ltd.
38 Clyde Street
Hamilton, Ontario
Step into luxury with this completely transformed masterpiece in 2024! Boasting 4 spacious bedrooms above grade and a fully finished basement, this home is designed to impress. Enjoy the convenience of three full modernized bathrooms and a state-of-the-art modern kitchen featuring brand-new high-end appliances. Everything is brand-new—plumbing, electrical, HVAC systems, air conditioner, and hot water heater—giving you peace of mind for years to come. The finished basement with a stylish kitchenette is perfect for entertaining or extended family. Outdoors, you'll find a brand-new fence, lush landscaping, a concrete pad patio, and a show-stopping front aggregate concrete veranda. With new windows and spray foam insulation throughout, this home offers unmatched energy efficiency and comfort. This is more than a home; it's a lifestyle upgrade. Don't miss out—Contact the listing agent to schedule your viewing today! (id:35492)
Right At Home Realty
5356 Long Swamp Road
South Frontenac, Ontario
WOW!! Want an affordable way to enter country life?? Welcome to 5356 Long Swamp Rd., where country living meets rustic charm. This picturesque raised bungalow sits on an expansive lot,offering almost an acre of tranquility in the heart of South Frontenac.Step inside to discover a warm and inviting interior featuring an open-concept kitchen, 3 bedrooms and 2 full bathrooms. The finished walk-out basement provides additional living space,perfect for a cozy family room, home office, or guest suite. Also included is the added charm of a cozy wood stove, perfect for chilly evenings.The log exterior adds character and blends seamlessly with the natural surroundings, while the open yard provides plenty of space for gardening, outdoor activities, or simply enjoying the serenity of country life.If you're dreaming of a peaceful retreat with modern comforts, this is your opportunity! Only20 minutes from the 401 while still providing that sought-after rural escape.Dont miss out, schedule your private showing today! **** EXTRAS **** Wood Stove was WETT Certified 2021. Roof done in 2021. (id:35492)
RE/MAX Finest Realty Inc.
445 Barrie Street
Kingston, Ontario
Are you looking for a place for yourself or family member where you can live in one unit and rent out the other? This legal Duplex was completely transformed in April of 2022. The upstairs unit consists of 3 generous size bedrooms, a spa like bathroom with in unit laundry, an open floor plan with lots of natural light and kitchen with quartz countertops boasts over 900 sq feet of living space that currently rents for $2650/month incl utilities. The main level unit consists of 4 bedrooms, a living room, spacious kitchen with quartz countertops within unit laundry and large tile shower. Currently rents out for $3500/month. Both units are completely carpet free. There is also an unfinished lower level with a bathroom with furnace and on demand water heater, that could be explored under the new city by laws to add another unit. Currently it is used for storage. Both units come with all the appliances purchased in 2022 (Fridge, Stove, Over the range Microwave, Dishwasher, Stackable Washer/Dryer) in each unit. Short walk to Queens and Steps away from the Hub with lots of parking. (id:35492)
RE/MAX Finest Realty Inc.
1612 Boardwak Drive
Kingston, Ontario
The Brookland from CaraCo offers 2,000 sq/ft, 4 bedrooms, 2.5 baths and ideally located in Woodhaven West! Featuring hardwood, tile and 9ft wall height throughout the main floor. A large bright living room with gas fireplace, pot lighting and patio doors to rear yard. The kitchen features large centre island, quartz countertops, extended upper cabinets, built-in microwave, walk-in pantry and is open to the dining room. This design also offers a main floor laundry/mud room. The second floor features 4 large bedrooms including the primary bedroom with walk-in closet and 5-piece ensuite with soaker tub and 5ft tiled shower. All this plus quartz countertops in all bathrooms, high-efficiency furnace, HRV, basement bathroom rough-in and much more. Make this home your own with an included $20,000 Design Centre Bonus. Located in popular Woodhaven West, just steps to parks, future school and close to all west end amenities. Choose this design or any one of our 13 Summit Series floor plans, ranging from 1,350 to 3,000+ sq/ft and move-in Summer 2025. (id:35492)
RE/MAX Rise Executives
1616 Boardwalk Drive
Kingston, Ontario
The Lakehurst from CaraCo offers 2,250 sq/ft, 4 bedrooms, 2.5 baths and ideally located in Woodhaven West! Featuring hardwood, tile and 9ft wall height throughout the main floor. Spacious living room with a gas fireplace, large windows and pot lighting. The kitchen features quartz countertops, centre island, pot lighting, built-in microwave and walk-in pantry adjacent to the dining room with patio doors to the rear yard. The second floor features 4 large bedrooms including the primary bedroom with a large walk-in closet and 5-piece ensuite bathroom with double sinks, tiled shower and soaker tub. All this plus quartz countertops in all bathrooms, a second floor laundry room, high-efficiency furnace, HRV and basement bathroom rough-in. Make this home your own with an included $20,000 Design Centre Bonus. Located in popular Woodhaven West, just steps to parks, future school and close to all west end amenities. Choose this design or any one of our 13 Summit Series floor plans, ranging from 1,350 to 3,000+ sq/ft and move-in Summer 2025. (id:35492)
RE/MAX Rise Executives
482 Buckthorn Drive
Kingston, Ontario
Brand new from CaraCo, the Newington, a Summit Series home offering 2,600 sq/ft, 4 bedrooms + den and 2.5 baths. Set on a 42ft wide lot in Woodhaven, this open concept design features ceramic tile, hardwood flooring and 9ft wall height throughout the main floor. The kitchen features quartz countertops, centre island, pot lighting, built-in microwave and a large walk-in pantry adjacent to the breakfast nook with patio doors to the rear yard. Spacious living room with a gas fireplace, large windows and pot lighting plus formal dining room and den on the main floor. 4 bedrooms up including the primary bedroom with a large walk-in closet and 5-piece ensuite bathroom with double sinks, tiled shower and soaker tub. All this plus quartz countertops in all bathrooms, 2nd floor laundry room, high-efficiency furnace, HRV and basement bathroom rough-in. Make this home your own with an included $20,000 Design Centre Bonus! Ideally located in popular Woodhaven, just steps to parks, future school(s) and close to all west end amenities. Move-in Summer 2025. (id:35492)
RE/MAX Rise Executives
499 Buckthorn Drive
Kingston, Ontario
Brand new from CaraCo, the Thorncrest, a Summit Series home offering 1,700 sq/ft, 3 bedrooms and 2.5 baths. Set on a premium 137ft deep lot in Woodhaven, with no rear neighbours, this open concept design features ceramic tile, hardwood flooring and 9ft wall height throughout the main floor. The kitchen features quartz countertops with a large centre island, pot lighting, built-in microwave and walk-in pantry. 3 bedrooms up including the primary bedroom with a large walk-in closet and 5-piece ensuite bathroom with double sinks. All this plus quartz countertops in all bathrooms, main floor laundry/mud room, high-efficiency furnace, HRV and basement bathroom rough-in Make this home your own with an included $20,000 Design Centre Bonus! Ideally located in popular Woodhaven, just steps to parks, new school and close to all west end amenities. Move-in Summer 2025. (id:35492)
RE/MAX Rise Executives
497 Buckthorn Drive
Kingston, Ontario
Brand new from CaraCo, the Brighton, a Summit Series home offering 2,850 sq/ft, 4 bedrooms + den and 3.5 baths. Set on a 42ft wide lot, with no rear neighbours, in Woodhaven; this open concept design features ceramic tile, hardwood flooring and 9ft wall height throughout the main floor. The kitchen features quartz countertops, centre island, pot lighting, built-in microwave and a large walk-in pantry adjacent to the breakfast nook with patio doors to the rear yard. Spacious living room with a gas fireplace, large windows and pot lighting plus formal dining room and main floor den/office. 4 bedrooms up including the primary bedroom with a large walk-in closet and 5-piece ensuite bathroom with double sinks, tiled shower and soaker tub. All this plus quartz countertops in all bathrooms, 2nd floor laundry room, high-efficiency furnace, HRV and basement bathroom rough-in. Make this home your own with an included $20,000 Design Centre Bonus! Ideally located in popular Woodhaven, just steps to parks, future school(s) and close to all west end amenities. Move-in Summer 2025. (id:35492)
RE/MAX Rise Executives



