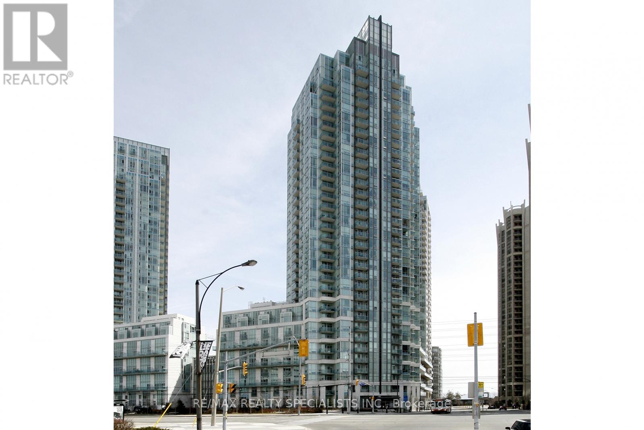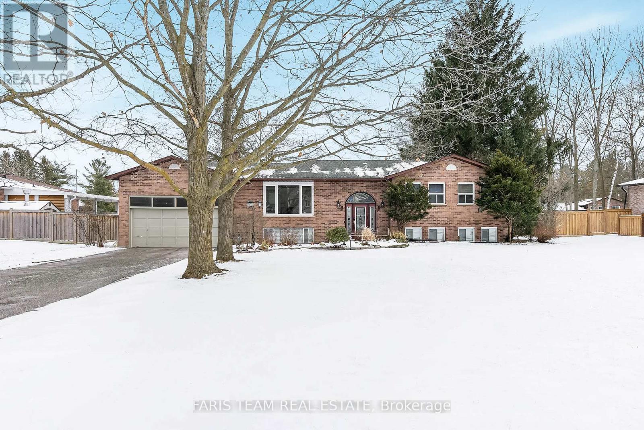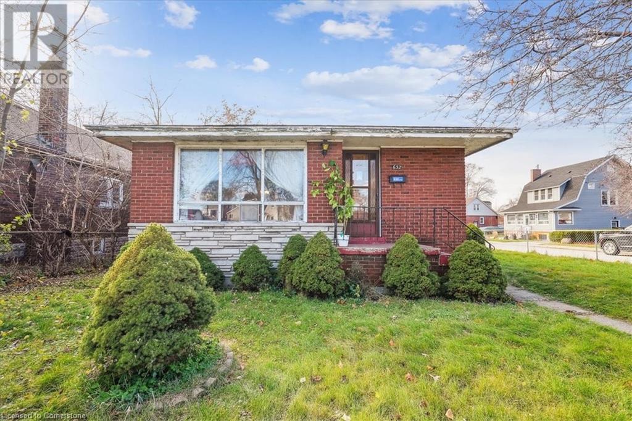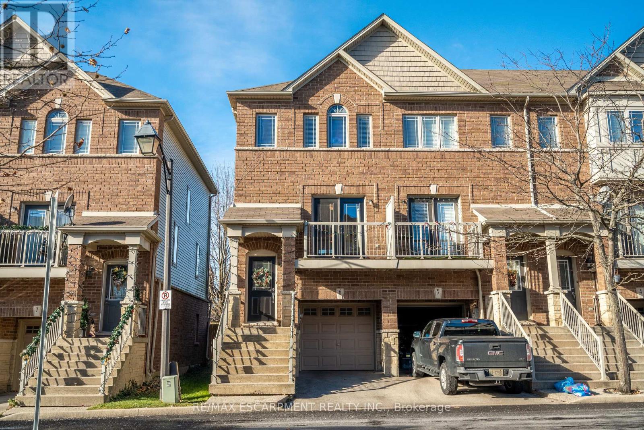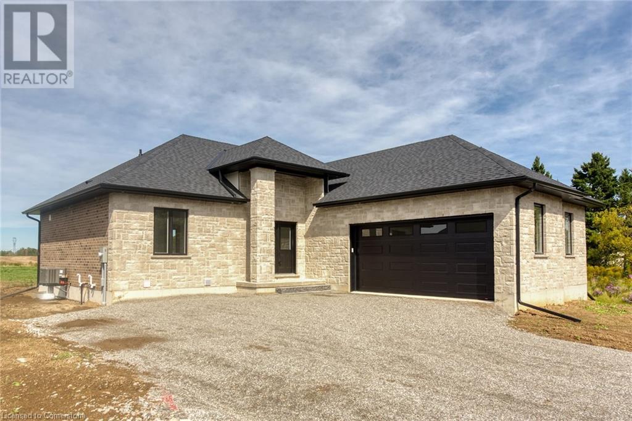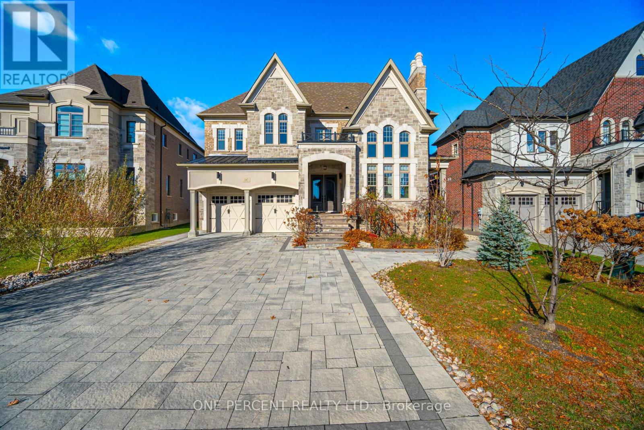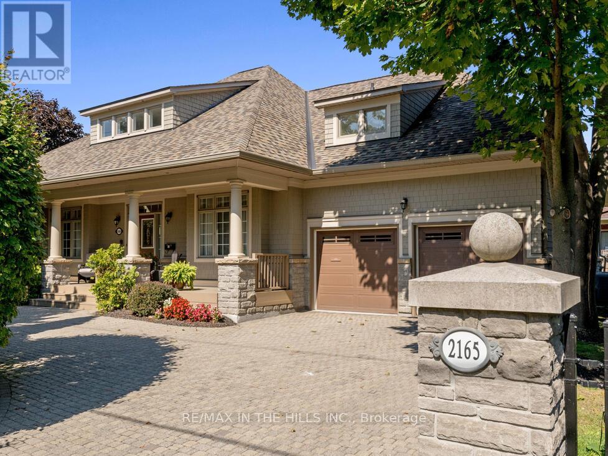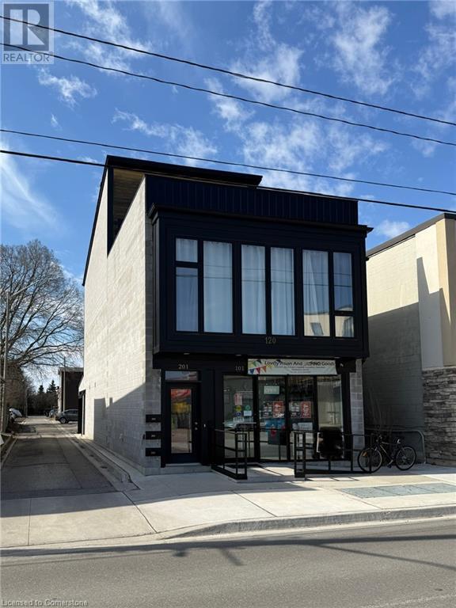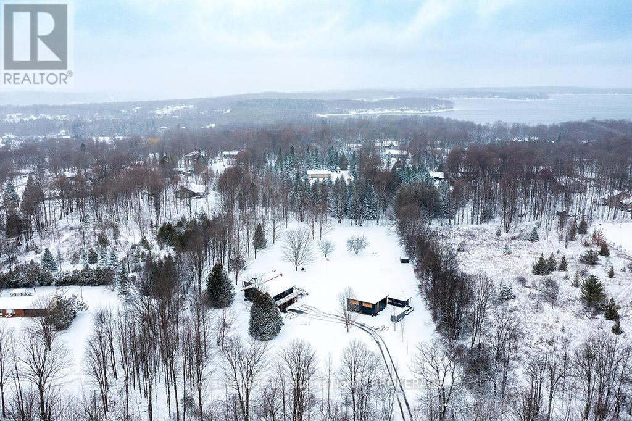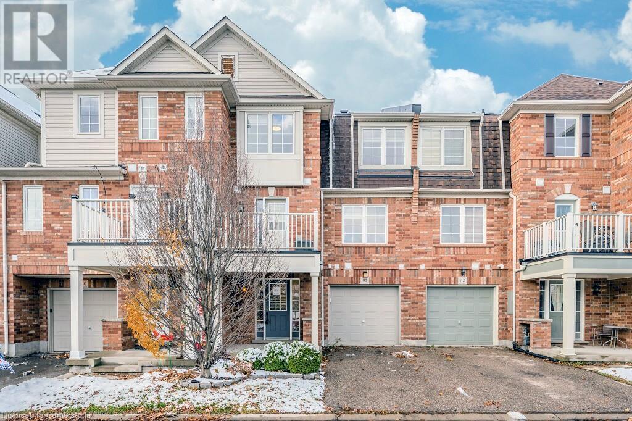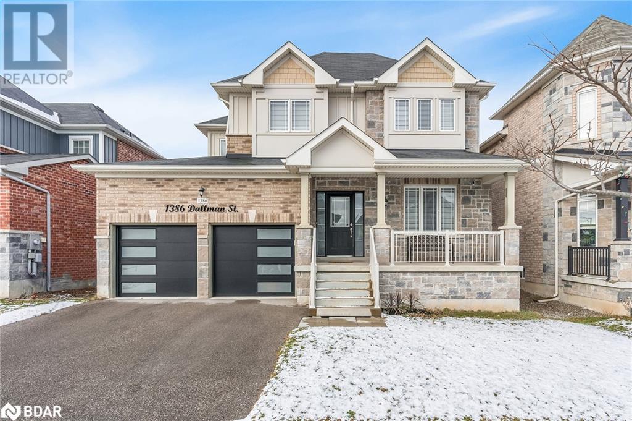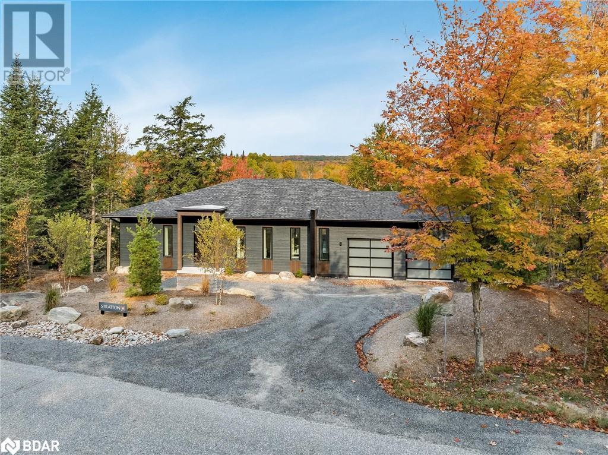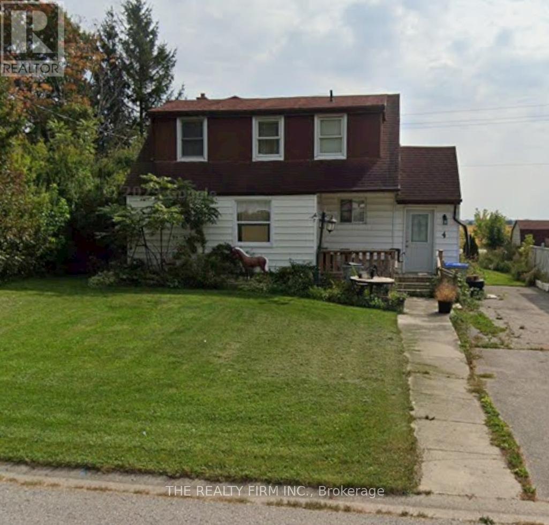172 Preston Drive
Orangeville, Ontario
Freehold 2 story townhouse with 3 bedrooms, 3.5 baths. Featuring open concept main floor with eat-in kitchen with backsplash and centre island. Laminate flooring in living room with w/o. Great sized bedroom with master ensuite. Basement is fully finished with carpeted rec room, 3 pce bath. Inside entry to garage. See additional remarks on Supplement (id:35492)
Coldwell Banker Community Professionals
1001 - 21 Nelson Street
Toronto, Ontario
Please Check 3D !!Spectacular Bright South Facing Suite At 'Boutique Condo' In The Heart Of The City. Open Concept 715 Sq Ft Split Floor Plan. Huge Den Could Be Second Bedroom. Wall To Wall Windows, 9 Ft Ceilings And Two Walkouts To Large South Facing Balcony. Fabulous City Views. Large Master Has W/I Closet And Semi Ensuite. Gourmet Kitchen With Centre Island And Granite Countertops. All Steps To Financial And Entertainment Districts, Subway And Shops. Existing Furnitures Included !!! Parking & Locker! Status Certificate Ready In Hand! **** EXTRAS **** Incredible Amenities Include Beautiful Rooftop Terrace With Lounge, Pool And Bbq's. Gym And 24 Hour Concierge. Fridge, Stove, B/I Dishwasher, Stacked Washer And Dryer, All Elf's, One Parking And Locker Included. (id:35492)
Homelife Landmark Realty Inc.
30 - 925 Lawson Road
London, Ontario
Premium end unit #30. Welcome to 925 Lawson Unit 30! Situated in sought-after North London, this property offers proximity to Western University, gyms, shopping centers, parks, public and Catholic schools, bus transit, and various other amenities. Step into the inviting open-concept main floor, perfect for hosting gatherings or enjoying daily living. The kitchen showcases and accesses the custom back patio, ideal for outdoor relaxation, All appliances are included. Open-concept design, expansive primary bedroom, and two additional generous bedrooms. The lower level features a cozy rec room with a gas fireplace and a spacious utility room providing ample storage space. Also 1 registered parking spot plus visitors on the side. Take advantage of the opportunity to make this your new home. All light fixtures updated windows, doors and shingles, Dishwasher, dryer, freezer, range hood, fridge, smoke detector, stove, washer, New pot lights (id:35492)
Sutton Group Preferred Realty Inc.
25 Norman Avenue
King, Ontario
Charming Nobleton Bungalow on 80' x 138' (151' Westside Irregular) lot with Southern Exposure!* Bright Cathedral Ceiling in Kitchen with Walk-out to Deck* Hardwood Floors, Pot Lights & Freshly Painted Main Floor* Large Primary Suite with His/Her Closets & 3pc Ensuite* Main Floor Laundry in 3rd Bedroom* Fully Finished Walkout Basement In-Law Suite with Additional 2 Bedrooms, 2nd Kitchen, Laundry, 4pc Bath & Separate Entrance* Walk to Community Centre, parks, Schools, Shops & Restaurants* Don't Miss Out! **** EXTRAS **** As is: All Light Fixtures, All Window Coverings/ Blinds, Main Floor Appl: (White Fridge, Stove, D/W, Hoodfan, Washer, Dryer), Garden Shed, Hot Water Tank(2021-owned), Singles (2018), Garage Door (2023), Furnace Heat Exchange(2023) (id:35492)
RE/MAX West Realty Inc.
73 Elma Street
Toronto, Ontario
Your Search Ends Here w/ This Spectacular Brand New Contemporary Home Nestled In The Desirable Mimico Community! This 4+1 Bdrm, 5.5 Bath Home Showcases Intricate Details T/O Its Approx. 4,000 SF Interior (Incl: Bsmt)! W/ An Open Concept Layout, LED Pot Lights, Soaring Ceiling Heights, B/I Speakers, Expansive Windows & Exceptional Millwork T/O, This Home Radiates Elegance. The Main Lvl Boasts Wide Plank H/W Flrs, A Combined Living & Dining Rm and An In-Vogue Kitchen w/ Lg Centre Island, A Servery That Connects The Dining Rm To The Kitchen, Fulgor Milano Appls & Exquisite Porcelain Counters & Backsplash. Direct Access To The Backyard Deck Via The Gorgeous Family Rm w/ Flr to Ceiling Porcelain Electrical Fireplace, Floating Shelves, and Surround Sound! The Primary Retreat Above Fts A Lg W/I Closet, Gorgeous 5pc Ensuite w/ Electric Heated Flrs & A Private W/O To The Balcony. Junior Suite Down The Hall w/ 4pc Ensuite ft Heated Flrs + 2 More Spacious Bdrms That Share a 3pc Bath Also Heated. **** EXTRAS **** The Bsmt Completes This Home w/ A Nanny Suite Ft A 3pc Ensuite, A Lg Rec Rm W/ Vinyl Radiant Heated Flrs, A Den, A 3pc Bath & A Rough-in For 2 Laundry Rm. Great Location! Nearby Parks, QEW, Mimico Train Station, Charming Restaurants, Cafes. (id:35492)
Sam Mcdadi Real Estate Inc.
111 - 1573 Rose Way
Milton, Ontario
""ASSIGNMENT SALE"" Brand new condo Town-Home Bungalow with outdoor Patio Spacious & Bright ! A Lovely 3 Bedrooms Urban Townhomes (1321 Sq ft As Per Builder's Plan) Thompson Model for sale! Condo Features Living Plus Dining Room, Fully Upgraded Kitchen W/ Granite Countertop, S/S Appliances, 3 Large Size Bedrooms W/2 Full Washrooms! Big Patio ! One Level, Secured Underground Parking Garage! **** EXTRAS **** Close To Hwy 401, Hwy 403 & Hwy 407. Milton Go Station 10 Minutes Drive, Milton District Hospital, Oakville Trafalgar Hospital, The New Wilfrid Laurier University Campus, Parks & Conservation Areas And So Much More That The Area Provides! (id:35492)
Bay Street Group Inc.
3107 - 3939 Duke Of York Boulevard
Mississauga, Ontario
Bright and spacious sun-filled corner unit at 3939 Duke of York. Situated on the 31st floor, this suite features 1 bedroom, 2.5 bath. Enjoy breathtaking southwest views through expansive floor-to-ceiling windows, flooding the space with natural light. The unit boasts 9-ft ceilings and elegant light hardwood flooring throughout. The galley kitchen includes a convenient breakfast bar for casual dining. Located in one of the most sought-after buildings in City Centre, residents have access to top-tier amenities, including an indoor pool, media room, BBQ area in the landscaped courtyard, and a sundeck for relaxation. **** EXTRAS **** Fridge, Stove, D/W, Range, Washer/dryer, Existing Light Fixtures & Black Out Window Coverings. (id:35492)
RE/MAX Realty Specialists Inc.
Th 87 - 9133 Bayview Avenue
Richmond Hill, Ontario
Tastefully Updated and Meticulously Maintained Townhome In Gated Community Located in heart of Richmond Hill. Sun Filled Open Concept Main Floor Layout Features 9' Ceilings, Hardwood Floors, Gas Fireplace, B/I Shelving and an updated Kitchen with quartz counters, Custom Backsplash, Breakfast Bar with a W/O to deck. 3 Bedroom Upper Level was converted to more functional layout with 2 large bedrooms, each with their own ensuite, large closet and insulated windows. Lower Level is a walk-out with a 3 piece washroom and can be used as a rec room or a third bedroom. Live stress free as maintenance includes 24 Hrs Gate House, Security, Lawncare, Snow Removal & Outdoor Maintenance. Steps to Parks, Top Rated Schools, Public Transit , Viva Bus, Shopping and Restaurants. Conveniently Located Minutes to Hwy 7, 404 and 407. **** EXTRAS **** Fridge, Cooktop, Convection Oven/Steam Oven/Microwave All in 1, Washer/Dryer, Window Coverings, Electrical Light Fixtures, B/I Shelving & Custom Closet Organizers, Alarm, HWT, Wall Heaters, CVAC, CAC, Electric Garage Door opener & Remote. (id:35492)
Harvey Kalles Real Estate Ltd.
845 Sunset Boulevard
Woodstock, Ontario
Affordable starter 4-bedroom 2-storey in family-friendly south Woodstock. Tree-lined Sunset Blvd. is the perfect family neighbourhood close to schools & parks. Large carport will save you hours of scraping and brushing this winter. Four good sized bedrooms upstairs with pristine hardwood and a sparkling 4-piece bath. Kitchen overlooking the private treed property opens to the dining-living room. 70’s show basement is ready for the kids to play or easy to upgrade. Updates including new shingles in 2024, HE gas furnace, central air, central vac, vinyl windows, 100amp breakers, water softener & more! With a good modern building structure, poured concrete foundation, copper wiring, copper plumbing & efficient HVAC this home is perfect for you to just move in and start building wealth. Convenient south location close to new hospital, Fanshawe College, community sports complex, shopping, Toyota & easy 401/403 access. Drop by, tour the mature neighbourhood & see this affordable starter home today! (id:35492)
Royal LePage Triland Realty Brokerage
3 Artesian Avenue
East Gwillimbury, Ontario
Top 5 Reasons You Will Love This Home: 1) Located in a desirable family-friendly neighbourhood and boasting a fantastic 100'x200' lot meticulously maintained for its new owners to enjoy 2) Walk through your oversized workshop into a ready-to-build dream backyard oasis with a wealth of cleared space 3) Added benefit with access to reputable schools and educational institutions within Holland Landing, ensuring excellent schooling options while being nestled near major highways, great for commuters 4) Steps away from walking trails and convenient access to Lake Simcoe, encouraging an active lifestyle 5) Perfect for a growing family to enjoy with an abundance of space throughout, perfect for lifetime memories. 2,496 fin.sq.ft. Age 40. Visit our website for more detailed information. (id:35492)
Faris Team Real Estate
3 Artesian Avenue
Holland Landing, Ontario
Top 5 Reasons You Will Love This Home: 1) Located in a desirable family-friendly neighbourhood and boasting a fantastic 100'x200' lot meticulously maintained for its new owners to enjoy 2) Walk through your oversized workshop into a ready-to-build dream backyard oasis with a wealth of cleared space 3) Added benefit with access to reputable schools and educational institutions within Holland Landing, ensuring excellent schooling options while being nestled near major highways, great for commuters 4) Steps away from walking trails and convenient access to Lake Simcoe, encouraging an active lifestyle 5) Perfect for a growing family to enjoy with an abundance of space throughout, perfect for lifetime memories. 2,496 fin.sq.ft. Age 40. Visit our website for more detailed information. (id:35492)
Faris Team Real Estate Brokerage
632 Beach Boulevard
Hamilton, Ontario
Attention renovators and investors! This is a great opportunity to renovate or build your dream home on the sought-after beach strip. Situated on a 50ft x 100ft lot, this home offers an eat-in kitchen, 2 bedrooms, a 4-piece bathroom and hardwood flooring under the carpet. The dining room can be converted back into a 3rd bedroom. Unlock the potential of the separate side entrance to the unfinished basement which has endless possibilities for an in-law setup or income opportunity. Located just minutes to the beach, biking trails, highways, and public transportation. Property is being sold as-is. 2 sump pumps. Roof (approx. 5-10 years). (id:35492)
Sutton Group - Summit Realty
256 Mountain Road
Grimsby, Ontario
Discover the essence of refined living with this magnificent 2-acre luxurious estate offering over 5,150 sq. ft. of meticulously designed luxury. This residence combines timeless elegance with modern convenience, creating the perfect haven for comfort and sophistication.The main floor is a showcase of superior craftsmanship, featuring a chefs dream kitchen with premium quartz countertops, Dacor appliances, a six-burner gas stove, a Jennair built-in microwave, and a Jenn-Air built-in coffee maker. A hidden range hood and a spacious butler kitchen enhance both functionality and style, making it ideal for entertaining. The primary suite on the main level is a sanctuary of luxury, complete with a cozy fireplace, spa-inspired ensuite with heated floors, a smart toilet, and custom-designed closets. Additional highlights include a private office, a powder room with heated floors, and a pet station equipped with a shower, washer, and dryer. The second floor offers three beautifully designed bedrooms with their own ensuite. The fully finished basement, accessible through a separate garage entrance, expands the homes versatility. This level includes gas stove kitchen, a spacious living area with an electric fireplace, two bedrooms with walk-in custom closets, and a luxurious bathroom with heated floors and a smart toilet. Additional amenities include a second washer and dryer, a cold room with vinyl flooring, a mechanical room with storage, and a second electrical panel. Outdoors, the property dazzles with professional landscaping to be completed based on the sale timeline. A driveway accommodating 10+ cars and a four-car garage equipped with EV chargers, power, and hoist-ready footings add convenience and practicality.This estate offers an unmatched blend of luxury, advanced technology, and thoughtful design in a breathtaking setting. Schedule your private tour today and experience this extraordinary home for yourself! (id:35492)
RE/MAX Real Estate Centre Inc.
256 Mountain Road
Grimsby, Ontario
Luxurious Estate on 2 Acres of Serenity Discover this magnificent 2-acre estate, over 5,000 sq.ft. of meticulously crafted living space. Seamlessly blending timeless elegance with cutting-edge convenience, this property is a haven for those seeking luxury & comfort. Located just 5 min. from Grimsby’s charming downtown & 6 minutes from QEW, this unique opportunity places you on one of the most desired estate home streets in the area surrounded by renowned wineries & breathtaking sunsets. The main floor is a masterpiece of design, anchored by a chef’s dream kitchen with premium quartz countertops and top-of-the-line appliances, including a six-burner Dacor gas stove, Sub-Zero fridge, and Jenn-Air built-in coffee maker. A hidden range hood and a spacious butler kitchen ensure aesthetics and practicality, making this an entertainer’s paradise. The main level’s primary suite is a private retreat, boasting a cozy fireplace, heated floors in the spa-inspired en-suite, a smart toilet & custom-designed closets. This floor also includes private office, powder room w heated floors & a dedicated pet station with a shower, washer & dryer. The 2nd floor features 3 bedrooms, including one with a heated ensuite bath, and 2 with their own ensuite. The fully finished basement, with its separate entrance from the garage, is the ultimate extension of luxury living. This level includes a living area with electric fireplace, gas stove kitchen, two bedrooms with custom closets, and a stunning bathroom with heated floors & smart toilet. Additional amenities include second washer/dryer, cold room with vinyl flooring and a second electrical panel. Outdoors, professionally designed landscaping (completion based on sale timeline) enhances the expansive lot. The driveway accommodates 10+ cars, with finishing negotiable at closing. A 4-car garage, fully equipped with EV power & footings for a hoist. This estate offers unparalleled comfort & convenience in a breathtaking setting. (id:35492)
RE/MAX Real Estate Centre Inc.
11 Tindall Crescent S
East Luther Grand Valley, Ontario
Welcome to your dream home in the vibrant and sought-after Grand Valley! This exquisite detached single-family residence, crafted by Thomas field Homes Ltd embodies the perfect blend of modern luxury and small-town charm. Boasting a generous lot size of 42ft x 111ft, this home features 4spacious bedrooms, a loft and 3 washrooms, providing ample room for your growing family. Step inside to discover an inviting, open-concept living space that is both stylish and functional. High end kitchen finishes with tons of upgrades including build in appliances and quartz countertops. If you love coffee then you will love the built in coffee machine. The thoughtfully designed layout ensures comfort and convenience, with elegant finishes and high-quality craftsmanship evident throughout. Nestled in a serene, family-friendly neighborhood, with lush parks, and a range of recreational facilities. Enjoy suburban life while benefiting from quick access to major highways, making city commutes effortless (id:35492)
RE/MAX Gold Realty Inc.
13 Cahill Drive
Brantford, Ontario
Nestled on a quiet cul-de-sac in one of Brantford’s newest neighbourhoods, 13 Cahill Drive offers the perfect blend of tranquility and modern living. This 4-bedroom home provides a serene escape while remaining conveniently close to all amenities. The thoughtfully designed main level welcomes you with a sense of spaciousness and warmth with a large open concept living space, eat-in kitchen offering ample cabinetry, storage, counter space, a central island that provides an additional workspace and a beautiful family room with large windows allowing for tons of natural light. The hardwood staircase adds a touch of classic charm as you head on upstairs where all 4 bedrooms are conveniently located. The oversized primary suite features a generous walk-in closet and an ensuite bathroom. Three other well-appointed bedrooms share a main bath, ensuring everyone has their own space. A convenient laundry room completes this level. Downstairs, the unfinished basement comes equipment with a walk out entrance, leaving the realm of possibilities endless. Beyond the property lines, this home is minutes away from the beautiful trails, restaurants and shops. Don’t miss your chance to view this spectacular home! Taxes estimated as per city's website. Property is being sold under Power of Sale, sold as is, where is. Seller does not warranty any aspect of the property including to and not limited to: sizes, taxes or condition. (id:35492)
RE/MAX Escarpment Realty Inc.
1704 Oberon Crescent
Mississauga, Ontario
Welcome to this charming two-story semi-detached home, perfectly designed for modern living and entertaining. Step into a spacious open-concept kitchen that seamlessly flows into the dining and living areas, creating an inviting space for family gatherings and socializing. Enjoy effortless access to the expansive backyard through a walkout patio door, featuring an inground pool and a generous patio ideal for relaxing BBQs and summer hosting. Additional highlights include a two-car driveway with a convenient carport, a finished basement complete with a wet bar, a cozy fireplace, and a partial kitchen that could be upgraded to a full kitchen, offering the potential for added functionality. The second floor opens up to three comfortable bedrooms, providing ample space for the entire family. This delightful home combines functionality with comfort, making it a perfect place to call home. **** EXTRAS **** Fridge, stove, microwave, hood range, dishwasher, stacked washer and dryer, all electrical light fixtures, and all window coverings. (id:35492)
Right At Home Realty Investments Group
152 Glen Roberts Drive
Trout Creek, Ontario
UNORGANIZED TOWNSHIP - Welcome to 152 Glen Roberts Dr. Looks can be deceiving! This home is much larger than it looks! This fabulous bungalow located in an unorganized township holds plenty of opportunity to mold the property into your dream get a away, or make it a quiet home with piece and solitude. Situated on 5.66 acres of mixed forest, on a very quiet street the possibilities of seeing wildlife are endless. A large eat in kitchen offers plenty of space to feed the family, as well as a large dining room for entertaining. The large living room with a view of the forest boasts loads of natural light as well as an exit to the large wrap around porch and gazebo. The spacious primary bedroom has a 4 piece ensuite, the lower bedrooms are warm and welcoming. This property has a 14x32 workshop with a woodstove and hydro, 12x12 shed, 8x9 second shed, and a chicken coop. 3 driveways offer plenty of parking or RV storage. Some walking trails have been cut through the bush, and some cleared spots make a great place to build a bunkie. Located minutes to highway 11, and Trout Creek. 20 minutes to North Bay for big box stores. (id:35492)
191 Equitation Circle
Ottawa, Ontario
Welcome to 191 Equitation! A stunning and spacious 4-bedroom property loaded with upgrades. The large granite eat-in kitchen features top-of-the-line appliances and an extra pantry. The living and dining area boasts 9-foot vaulted ceilings and plenty of pot lights, creating a bright and inviting space. The primary bedroom offers two closets and a full ensuite bathroom. Hardwood and ceramic floors flow throughout the home. The fully finished lower level includes a laundry room, a generous recreational room (20'10"" x 14'10""), and a convenient 2-piece bathroom. Step outside to enjoy the large, fenced backyard ideal for entertaining or relaxing. (id:35492)
Keller Williams Integrity Realty
145 Pine Cres
Atikokan, Ontario
Ultra-rare opportunity, a 2-Storey home on one of Atikokan's premiere crescents that comes furnished with quality items. On an extra deep lot with plenty of room to play and make plans, this updated house backs onto green space and features 3-Bedrooms up with a Bonus Room in the Basement, a large Living Room with less than a year-old high quality furniture - couch, love seat, a monster TV, and beautiful electric fireplace. Plus a bright Kitchen, sizeable Dining Room (with table, chairs and hutches,) Rec Room and Attached Garage. Also included with the home are a computer desk and gaming chair, dishware, silverware, cookware, vacuum, carpet cleaner, self-sanitizing water dispenser, and more!145 Pine Crescent is move-in ready! (id:35492)
Royal LePage Lannon Realty
56 Joanith Drive
Toronto, Ontario
CUSTOM BUILT 4 BEDROOM MODERN 2 STOREY HOME IN DEMAND NEIGHBOURHOOD!! QUALITY FINISHES THROUGHOUT. HARDWOOD FLOORS, POT LIGHTS, CHEF'S KITCHEN, 6 PC. MASTER ENSUITE. FINISHED BASEMENT WITH SEPARATE ENTRANCE. CLOSE TO TRANSIT AND SHOPPING. DETACHED GARAGE WITH 5 CAR PARKING. **** EXTRAS **** AS PER SCHEDULE \"B\" (id:35492)
RE/MAX Hallmark Corbo & Kelos Group Realty Ltd.
519 Concession 14 Walpole Road
Haldimand, Ontario
Stunning, Exquisitely Finished 4 bedroom, 3 bathroom Custom Built Bungalow by JCM Custom Homes located in quiet hamlet of Springvale situated on picturesque 98 x 200 lot with calming Country views. Incredible curb appeal with all Stone & Brick exterior, welcoming covered porch, attached double garage, & back deck with stairs leading to oversized backyard. The masterfully designed interior layout features 2,956 sq ft of distinguished living area highlighted by 9 ft ceilings & stunning hardwood flooring throughout, designer Vanderscaff kitchen cabinetry with quartz countertops, dining area, family room, spacious primary bedroom with oversized WI closet, & chic ensuite including walk in glass shower, additional MF bedroom & 4 pc bath, laundry area with quartz, & premium upgrades throughout including fixtures, lighting, decor, & more. The fully finished basement includes 2 generous sized bedrooms, large rec room, & 3 pc bathroom. Covered & Registered with Tarion New Home Warranty. (id:35492)
RE/MAX Escarpment Realty Inc.
6 - 25 Viking Drive
Hamilton, Ontario
Come see this beautiful end-unit, freehold townhome featuring 2 bedrooms + a versatile den, 1.5 bathrooms and a fully-fenced backyard! Meticulously kept with fresh paint throughout, a beautifully renovated 4-piece bathroom on the upper level, and a fully-finished lower level with a walkout to your back deck perfect for a home office, workout area, or playroom. This property is within walking distance of schools, parks and a variety of amenities, including grocery stores, restaurants, and banks. An ideal home for a young family, first time buyers or those wanting more space from condo living. (id:35492)
RE/MAX Escarpment Realty Inc.
93 Windtree Way W
Halton Hills, Ontario
Georgetown's Newest Community At Trafalgar Square! Absolutely Stunning, 3-Storey Executive Townhome With Over 2000 Sq Ft Of Living Space With High-End Luxurious Finishes Throughout. Ground Level Offers Rec Room/Office/Family Room With Walk-Out To Patio And Yard, W/I Closet And Direct Access To Garage. 2nd Level Provides Spacious Open Concept Living And Dining Room With Powder Room And Walk-Out To Deck. Upgraded Kitchen With Full Pantry, Waterfall Kitchen Island And Stainless Steel Appliances. Upper Level With 3 Spacious Bedrooms, Primary Bedroom With Walk-In Closet And Ensuite Bath And Laundry Room. Garage And Parking For 2 Vehicles (id:35492)
RE/MAX Realty Specialists Inc.
519 Concession 14 Walpole Road
Hagersville, Ontario
Stunning, Exquisitely Finished 4 bedroom, 3 bathroom Custom Built Bungalow by “JCM Custom Homes” located in quiet hamlet of Springvale situated on picturesque 98’ x 200’ lot with calming Country views. Incredible curb appeal with all Stone & Brick exterior, welcoming covered porch, attached double garage, & entertainers dream back deck with stairs leading to oversized backyard. The masterfully designed interior layout features 2,956 sq ft of distinguished living area highlighted by 9 ft ceilings & stunning hardwood flooring throughout, designer “Vanderscaff” kitchen cabinetry with quartz countertops, formal dining area, bright family room, spacious primary bedroom with oversized WI closet, & chic ensuite including walk in glass shower, additional MF bedroom & 4 pc bath, welcoming foyer, laundry area with quartz, & premium upgrades throughout including fixtures, lighting, decor, & more. The fully finished basement includes 2 generous sized bedrooms, large rec room, & gorgeous 3 pc bathroom. Easy access to Hagersville, Simcoe, & relaxing commute to 403. Quality Craftmanship & Attention to detail is evident throughout every facet of this Beautiful home. Covered & Registered with Tarion New Home Warranty. Rarely do properties of this caliber come available for sale w/ the location & lot that this property offers. Enjoy, Embrace, & Experience all that small town Springvale Living has to Offer! (id:35492)
RE/MAX Escarpment Realty Inc.
25 Viking Drive Unit# 6
Binbrook, Ontario
Come see this beautiful end-unit, freehold townhome featuring 2 bedrooms + a versatile den, 1.5 bathrooms and a fully-fenced backyard! Meticulously kept with fresh paint throughout, a beautifully renovated 4-piece bathroom on the upper level, and a fully-finished lower level with a walkout to your back deck— perfect for a home office, workout area, or playroom. This property is within walking distance of schools, parks and a variety of amenities, including grocery stores, restaurants, and banks. An ideal home for a young family, first time buyers or those wanting more space from condo living. (id:35492)
RE/MAX Escarpment Realty Inc.
401 - 2035 Appleby Line
Burlington, Ontario
Enjoy the charm of condo living at the Orchard Uptown mid-rise complex, located in a prime Burlington location. This spacious top-floor corner suite boasts vaulted ceilings and stunning escarpment views. With over 1,000 square feet, this 2-bedroom, 2-bathroom suite features an open-concept living and dining area, highlighted by a cozy natural gas fireplace and beautiful hardwood floors.The expansive kitchen offers generous counter space and ample storage, making it perfect for novice home cooks and home chefs alike. Enjoy easy access to the west-facing balcony, ideal for relaxing with a sunset view.Retreat to the generous primary bedroom, complete with plenty of storage and a well sized ensuite. The sun-soaked second bedroom features a large closet, with convenient access to the 3-piece bathroom. Complex amenities include, car wash, exercise room with sauna, party room, and ample visitor parking. Located just steps from shopping, dining, and recreational facilities, transit, and major highways, this condo offers unparalleled convenience. Embrace the vibrant lifestyle of Burlington while enjoying the comfort and elegance of this exceptional suite! **** EXTRAS **** Suite repainted in 2023. Building improvements include underground parking waterproofed 2020-21; balconies waterproofed 2023, common area ceramic floors 2024, new windows 2024 (id:35492)
Sotheby's International Realty Canada
221 - 58 Marine Parade Drive
Toronto, Ontario
This stylish and affordable studio condo at 58 Marine Parade Drive could be yours. The efficiently designed space offers a contemporary layout, perfect for urban living. Indulge in a resort-style lifestyle with a range of amenities including indoor pool, hot tub, sauna, fitness center, media room, party room, lounge, business center, and concierge. Pet friendly. Enjoy the company of your furry friend (with restrictions). Parking and locker are also included. Immerse yourself in the vibrant Humber Bay Shores/Mimico Neighborhood. Abutting several parks, this prime waterfront location offers ample opportunities for outdoor recreation. Step onto the scenic Martin Goodman Trail and cycle downtown along the lake in just 30 minutes. On your doorstep, you'll find a variety of restaurants, coffee shops and a Rabba Fine Foods. Just a short 15-minute stroll brings you to Metro, Sobeys and Shoppers Drug Mart. The condo is conveniently located within one minute of the Gardiner Expressway ramp to/from downtown. See virtual tour and floor plan for more information. Offers anytime! **** EXTRAS **** Fridge, Stove, Over-the-range Microwave, Built-In Dishwasher, Stacked Washer & Dryer, Electric LIght Fixtures and Window Covering. (id:35492)
One Percent Realty Ltd.
187 Carmichael Crescent
King, Ontario
This exceptional custom-built home in King City flawlessly blends luxury and sophistication. Featuring 4 spacious bedrooms on the second level, including a lavish primary suite with a spa-inspired ensuite and jacuzzi, the master suite also boasts a large walk-out terrace, his-and-her walk-in closets, and breathtaking views of the conservation area with mature trees.The gourmet kitchen is a chefs dream, outfitted with high-end Sub-Zero appliances, a wet bar, custom cabinetry, and a large central island. The main floor also offers a generously sized office and a cozy library area perfect for work or quiet reflection along with expansive living and dining areas designed for effortless entertaining. Soaring 24-foot ceilings in the living and library areas create a grand, open atmosphere. This residence is the epitome of modern design and timeless elegance. Step outside to a beautifully landscaped yard, complete with an outdoor kitchen, zoned lounge areas, botanical gardens, and serene ravine views ideal for both relaxation and hosting guests. The home is equipped with smart home automation through a Crestron system and features a fully finished lower level with two bedrooms, a den, two cantinas, and a fully equipped kitchen. A separate walk-up basement entrance provides convenient access, perfect for an in-law suite or added privacy. Located in one of Ontarios most prestigious communities, this estate is just moments from top schools, renowned golf courses, and premium amenities. **** EXTRAS **** Irrigation, Alarm & Surveillance Systems Included. Hunter Douglas Auto Blinds, All Electrical Light Fixtures. Subzero Fridge, Wolf 6 Burner Stove, Built In Micro, Dish Washer, Wine Coolers. Two Laundry Rooms! Full Kitchen In Lower Level. (id:35492)
One Percent Realty Ltd.
710 - 36 Elm Drive
Mississauga, Ontario
Welcome to one of Mississauga's Luxury condo built bu SOLMAR Developments. This Two Bed and Two Full Bath, 673 Sqft unit with balcony. South facing with warm finishes and many upgrades. 9 foot ceilingswith open concepts, lots of natural light, parking and locker included. Space With Tons Of Natural Light. 24-Hour Concierge. Mins to Square One, Future Hurontario Lrt, Go Station, Bus, CentralLibrary, Ymca , Sheridan College, Celebration Square. Close To All Major Highways 401, 403, 407,410, QEW Etc. **** EXTRAS **** Owned parking and locker. Daycare in building. Perfectly located near Square one, minutes to hwy 4-3, Public transit, new LRT, Schools and more! (id:35492)
Royal LePage Real Estate Services Ltd.
10 Peach Street
Thorold, Ontario
Welcome to 10 Peach St! Located in newest communities - this 3 bedroom, 3 bathroom 2 storey home is read and waiting to become your new address! Featuring a spectacular view of the neighbourhood pond, this home's backyard will your family's favourite place to be during the warmer months. Step inside to find a large bright foyer, a 2piece bathroom, spacious family room with hardwood floors and a combined dining room & kitchen area that features luxurious dark cabinetry. Travel up the hardwood stairs to find a huge primary bedroom suite complete with private 3 piece ensuite bathroom & a walk in closet, a nice sized laundry room, a full 4 piece bathroom and 2 additional bedrooms. The unfinished basement is perfect canvas to create the rec room of your dreams. Only a short drive to shopping, restaurants and entertainment in world famous Niagara Falls. Immediate possession available - Don't delay! (id:35492)
Royal LePage NRC Realty
1707 - 179 Metcalfe Street
Ottawa, Ontario
Unit 1707 - CORNER UNIT with a south facing, private BALCONY with an unobstructed view, hard wood flooring and in-suite laundry. The open concept living/dining rm features hardwood flooring & floor to ceiling windows. Upon entering this suite, you are immediately drawn to the views of the city. Complete with underground heated parking and it's own locker it's an ideal property for first time homebuyers, downsizers and investors. Located in TRIBECA - contemporary, sophisticated custom design that highlights classy and convenient city living.With concierge service, guest suites available for rent, an indoor pool, sauna, fitness centre, terrace, rooftop patio and more.... this outstanding downtown home is sure to impress. Imagine living just steps from restaurants, shops, The Byward Market, Rideau Canal and so much more. (id:35492)
Keller Williams Integrity Realty
74 Hall Avenue
Guelph, Ontario
Welcome to 74 Hall Ave, A Rarely Available Gorgeous, Tastefully Updated Bright a beautifullydesigned 4-bedroom, 4-washroom home perfect for families. This spacious property features separatefamily and living rooms, offering plenty of room for relaxation and entertaining. The finishedbasement includes a 2+1 bedroom layout, and all rooms throughout the home are generously sized,providing exceptional comfort and versatility. Thoughtfully designed with functionality and style inmind, this home is perfect for modern living. Dont miss this incredible opportunity to own astandout property in a prime location! **** EXTRAS **** Fridge, Stove, Dishwasher, Washer/Dryer, All Window Coverings, All Elfs (id:35492)
Homelife District Realty
27 - 2165 Stavebank Road
Mississauga, Ontario
Welcome home to this sought after Colony neighbourhood at 2165 Stavebank Road. This bright and spacious 3 bedroom Bungaloft offers a maintenance free lifestyle year round. With nearly 2600 square feet, this stunning home offers a large great room with 20 foot vaulted ceilings, skylights and hardwood throughout. Open concept kitchen perfect for entertainers alike. Over sized main floor primary bedroom with 3 piece bath, walk-in closet, soaker tub and gas fireplace. Upstairs loft features a large living area with separate bedroom and bath. Tranquil yard with new composite deck and private garden. Steps to Stavebank ravine and conservation. Close to all amenities including shopping, restaurants and highways. This home must be seen! **** EXTRAS **** Stunning Bunaloft in Prestigious Mississauga Community. Quiet Family Neighbourhood. Steps to Stavebank Ravine, Credit River & Conservation. Great Room with Vaulted Ceiling, Maintenance Free Living, Updates Throughout, Plenty of Parking. (id:35492)
RE/MAX In The Hills Inc.
130 St Davids Rd Road
St. Catharines, Ontario
Attention Investors and Families! Welcome to 130 St. Davids Rd in St. Catharines! This fantastic 1,100 sqft, detached, 4-level back split offers a perfect blend of family-friendly space and investor potential. With 3 bedrooms, 1.5 bathrooms, and a spacious 5-car driveway, this home has plenty of room to grow. The fully fenced, private backyard with no rear neighbours ensures peace and privacy. For the Investors: Separate entrance - potential for a second unit / InLaw suite with plenty of parking. Perfect student home - Just down the street from Brock University. Updates include: newer shingles (2020), High efficiency furnace and A/C, vinyl windows and Stampcrete front porch and back patio. Location Highlights: Minutes from HWY 406, Brock University, the Pen Centre Mall, many schools, and more. Niagara Falls and Welland are just a short drive away. Ideal for commuters and students alike.Whether you're a first-time homebuyer, looking for a family-friendly space, or an investor seeking great potential, this home offers it all. Don't miss out on this exceptional property! (id:35492)
Century 21 Heritage House Ltd
1910 - 135 Hillcrest Avenue
Mississauga, Ontario
Amazing, well maintained open concept condo with 2 elegantly sized Bedrooms + Solarium and 1.5 bathrooms. The unit boast an picturesque view of city perfect to enjoy coffee, It has in suit laundry and kitchen is upgraded with New Countertop and Stove. Walking distance 4 mins to Cooksville go station connected to Union station. It also includes one underground parking along with Low Maintenance Fees (Lowest Among All The Hillcrest Condos In Area) Amenities Include 24 Hour Security, Gym, Tennis/Squash Courts. Great Location Heart Of Mississauga, Minutes Walk To Go Station, Close To Schools And Trillium Hospital (id:35492)
Century 21 Legacy Ltd.
115 Hillside Dr N # 4
Elliot Lake, Ontario
Remarkable Value. Unbeatable Location. Well managed condo corporation. Discover your dream home with this spacious 2-bedroom condo! Prime Location: Close to everything you need-shopping, dining, parks and public transit. Ample Space: generous living areas and bedrooms designed for comfort and functionality. Open concept living room and dinette with sleek laminate flooring. Perfect for people relaxing or entertaining. A kitchen designed for convenience with plenty of cabinets and storage and offers a Fridge and Stove. Enjoy fantastic views right from your living area. In house laundry and mailboxes. Locked front door entry. Condo fees include the heating and city water. (id:35492)
Royal LePage® Mid North Realty Elliot Lake
120 Westminster Drive S
Cambridge, Ontario
Spectacular purpose built triplex with main floor commercial and 2 residential units all with modern finishes in the heart of Preston. Add this amazing property to your real estate portfolio. Main floor commercial is wheel chair accessible, 1 bathroom, C-1 zoning allows for various retail or business use. Second level featuring the bachelor unit with floor to ceiling windows, in suite laundry and private entrance. Spacious 2 level 2 bedroom unit is bright with open concept kitchen and living room, a powder room, storage all on main level. The second level complete with 2 good sized bedrooms, cheater 4 piece ensuite, laundry closet and access to your own private roof top deck. This unit also comes with single car garage. Located close to many amenities, including public transit, shops, restaurants, schools and much more. (id:35492)
Peak Realty Ltd.
1290 Olde Base Line Road
Caledon, Ontario
If you're looking for a completely private country lot in the heart of Caledon, 20 minutes from Brampton and 45 minutes from Pearson Airport, this is the one for you. Located in the heart of Caledon near the Cheltenham badlands, the Bruce Trail and the picturesque village of Inglewood is this private 2 acres of street facing forested lot with private escarpment ravine. The 3 bedroom home has a large attached studio space, main floor bedroom and laundry and newly renovated upstairs bathroom with glass shower and heated floor along with 2 more bedrooms. All providing a great starting point with room to expand, renovate and build to your specifications. Some Niagara Escarpment approvals already in place for renovations details and drawings available upon request. **** EXTRAS **** Calling all investors, builders, and architects. This would be a wonderful location to expand, build or renovate. Fibre internet to home. (id:35492)
Royal LePage Rcr Realty
225 St Arnaud Street
Grey Highlands, Ontario
Set on 3 acres of park-like beauty in the charming Eugenia Community, this stunning log home offers the perfect four-season retreat. Located on a quiet country road, its steps from Lake Eugenia's public access, where you can paddleboard, swim, or jet ski all summer long. Nature lovers will appreciate the proximity to the Bruce Trail & Eugenia Falls, while winter enthusiasts are minutes from Beaver Valley Ski Club and Blue Mountain. Step inside this meticulously maintained reverse-floor-plan home, where the warmth of natural log construction greets you. The main level features a spacious rec room with a wood-burning fireplace, perfect for cozy winter nights. The luxurious private primary suite includes a renovated (2020) ensuite with double sinks & a glass shower. A spacious mudroom, powder room, and laundry room with custom cabinetry and stackable washer/dryer complete this level. Upstairs, soaring cathedral ceilings and solid wood beams define the open-concept living space. The living room flows seamlessly into the beautifully renovated kitchen, equipped with ample cabinetry, a large island, propane stove, & quartz countertops. Step out onto the wrap-around deck to relax or soak in the hot tub after a day on the trails. Two generous guest bedrooms & a 3-piece bath complete the upper level. The paved driveway leads to a 30x30 detached garage, built just 10 years ago, featuring a striking exterior with cedar shake, Vicwest black steel and two glass automated garage doors. Heated and insulated, its a versatile space perfect for a workshop, home gym, or storage for all your outdoor toys. Recent updates include a furnace, tankless hot water system, full kitchen and primary bathroom renovations in 2020. With lake adventures, scenic trails, and premier ski hills just minutes away, this home offers unparalleled access to the best of four-season living in the heart of Eugenia. (id:35492)
Royal LePage Locations North
46 Salem Avenue
Toronto, Ontario
Location, location, location. Just steps from Bloor street in a desirable neighbourhood. 3 self-contained units newly renovated. Main floor features 1 bedroom, living area, 4 piece washroom, spacious kitchen with walk-out to quiet comfortable backyard perfect for entertaining. Second & third level features 3 spacious bedrooms, living area w/built in shelves, eat-in kitchen, 4 pc washroom, en-suite laundry. Separate entrance to a 2 bedroom roughed-in basement apartment, divided, plumbing, & wiring installed ready for drywall . 3 Separate meters. Double car garage & 1 front parking. Drawings and permits approved & paid for laneway house. Short walk to restaurants, grocery stores, schools, library, Dufferin Mall, Christie pits park. (id:35492)
RE/MAX West Realty Inc.
403 - 201 Parkdale Avenue
Ottawa, Ontario
Exceptional one-bedroom corner condo unit, ideally situated within walking distance of Tunney's Pasture LRT Station. This condo features an open concept kitchen, dining, and living area that is perfect for entertaining and bathed in natural light. The sleek gourmet kitchen showcases an oversized quartz island and additional storage with a pantry. Enjoy upscale building amenities, including a spacious and well-equipped gym, a rooftop terrace, a hot tub, board room and private theatre. Located in a vibrant area with an array of restaurants, shops, grocery stores, and bike paths along the Ottawa River, this condo offers both convenience and luxury. This specific unit boasts a premium underground parking space and a storage locker. Don't forget to check out the FLOOR PLAN and 3D TOUR! Book a showing today! Status Certificate Available! (id:35492)
One Percent Realty Ltd.
71 Garth Massey Drive Unit# 61
Cambridge, Ontario
Welcome to 71 Garth Massey Drive in Cambridge, a stunning freehold townhouse that’s perfect for first-time buyers or those looking to downsize! This well-designed home offers three levels of functional living space. On the main floor, you’ll be greeted by a spacious and inviting foyer. This level also features a convenient laundry room, a discreetly tucked-away electrical room with plenty of storage, and direct access to the garage. The second floor is where the heart of the home shines. Enjoy a cozy living and dining area complemented by a charming kitchen and a medium-sized terrace—ideal for relaxing and taking in the serenity of this quiet neighbourhood. A powder room on this floor adds extra convenience. The third floor is dedicated to restful retreats. Here, you’ll find a bright primary bedroom with a walk-in closet, a comfortable secondary bedroom, and a full bathroom. This townhouse is a fantastic opportunity to enter the market or simplify your lifestyle. Don’t wait—book your showing today! (id:35492)
Royal LePage Wolle Realty
1386 Dallman Street
Innisfil, Ontario
Top 5 Reasons You Will Love This Home: 1) Beautifully updated 2-storey home with refined upgrades, including a brand-new kitchen, elegant coffered ceiling, crown moulding, and stylish foyer tiling, all completed in 2023 2) Sleek, refreshed bathrooms feature new vanities, upgraded lighting, and polished mirrors (2023) for a seamless, modern feel 3) Expansive finished basement providing extra living space with a cozy gas fireplace, full bathroom, and a cold storage room, perfect for relaxation or entertaining 4) Thoughtful details throughout installed in 2023, including new floor registers, door handles, and garage doors 5) Fully fenced backyard presenting a private outdoor retreat, with the added convenience of being close to a variety of amenities and everyday essentials. 3,103 fin.sq.ft. Age 10. Visit our website for more detailed information. (id:35492)
Faris Team Real Estate Brokerage
25 Deerhurst Highlands Drive
Huntsville, Ontario
Top 5 Reasons You Will Love This Home: 1) Huntsvilles first Net Zero Ready home, crafted by Stratton Homes, setting a new standard with features such as triple-glazed windows and sliding doors, high R-value walls, roof, and slab, LED Lighting, and a high-efficiency air source heat pump, minimizing energy consumption, paving the way for a sustainable future 2) Perched atop a granite ridge overlooking Deerhurst Highlands Golf Course and harmoniously nestled amidst tall pines and birch trees capturing awe-inspiring views of the natural landscape from every common space 3) Every room showcases meticulous craftsmanship, featuring smooth 9' ceilings, 8' doors, solid core doors, custom millwork by The Cutters Edge, high-end lighting fixtures, 5 1/2 base trim with 1 1/4 shoe mould, 3 1/2 contemporary door casing, and premium 7 1/2 engineered hardwood and large format porcelain tile 4) Ideal for entertaining, the spacious kitchen boasts an oversized island with Sileston countertops and is seamlessly connected to the dining room, while a unique water vapour fireplace separates the spacious living room and is illuminated by a wall of 8' windows that frame Muskokas natural beauty, with the added benefit of a screened-in Muskoka room complete with an attached sun deck featuring glass railings, providing the perfect spot to unwind and soak up the sun during the day 5)Full custom furnishing package from Landen as seen in the photos is available, however not included with the purchase of the home, with the basement plans readily available with the option of a fully finished basement completed by Stratton, along with the interior design of the home curated by the Stratton Homes team with the Luxe interior design package. Age 1. Visit our website for more detailed information. (id:35492)
Faris Team Real Estate Brokerage
25 Deerhurst Highlands Drive
Huntsville, Ontario
Top 5 Reasons You Will Love This Home: 1) Huntsvilles first Net Zero Ready home, crafted by Stratton Homes, setting a new standard with features such as triple-glazed windows and sliding doors, high R-value walls, roof, and slab, LED Lighting, and a high-efficiency air source heat pump, minimizing energy consumption, paving the way for a sustainable future 2) Perched atop a granite ridge overlooking Deerhurst Highlands Golf Course and harmoniously nestled amidst tall pines and birch trees capturing awe-inspiring views of the natural landscape from every common space 3) Every room showcases meticulous craftsmanship, featuring smooth 9' ceilings, 8' doors, solid core doors, custom millwork by The Cutters Edge, high-end lighting fixtures, 5 1/2"" base trim with 1 1/4"" shoe mould, 3 1/2"" contemporary door casing, and premium 7 1/2"" engineered hardwood and large format porcelain tile 4) Ideal for entertaining, the spacious kitchen boasts an oversized island with Sileston countertops and is seamlessly connected to the dining room, while a unique water vapour fireplace separates the spacious living room and is illuminated by a wall of 8' windows that frame Muskokas natural beauty, with the added benefit of a screened-in Muskoka room complete with an attached sun deck featuring glass railings, providing the perfect spot to unwind and soak up the sun during the day 5)Full custom furnishing package from ""Landen"" as seen in the photos is available, however not included with the purchase of the home, with the basement plans readily available with the option of a fully finished basement completed by Stratton, along with the interior design of the home curated by the Stratton Homes team with the ""Luxe"" interior design package. Age 1. Visit our website for more detailed information. (id:35492)
Faris Team Real Estate
66 Doxsee Avenue N
Trent Hills, Ontario
Step into the comfort of this custom-built, brick bungalow nestled in the vibrant heart of Campbellford (home to the sweetest bakery and cheese factory). This gem features 3 cozy bedrooms, 1 bathroom/laundry combination, and a partially fenced backyard oasis. Enjoy the convenience of central air and direct garage access. Prime location means you're just a stroll away from schools, shopping, places of worship, an enchanting movie theatre, and even a grocery store right in your backyard. This home offers a large unfinished basement with endless possibilities! Don't miss out on making this house your dream home. (id:35492)
RE/MAX Hallmark Eastern Realty
4 Quebec Road
Huron East, Ontario
This spacious 4-bedroom, 2-bathroom family home is nestled on a quiet street, offering the perfect balance of comfort and tranquility. Inside, the bright and open layout provides ample closet and storage space, while the main 4 piece bathroom feature a luxurious jetted tub and a stand-up shower well the second bathroom features 3 pieces. The home boasts a welcoming deck and porch, ideal for relaxing or entertaining guests. The private backyard, with serene farm views, creates a peaceful retreat, and the property includes a separate outside basement entrance, offering potential for additional living or rental space. A large insulated, drywalled outbuilding with windows and dry storage adds versatility, and the 3-car driveway ensures convenient parking. Located near the community center and school bus routes, this home provides easy access to local activities and amenities, making it an ideal choice for families or anyone seeking a serene yet functional living space. (id:35492)
The Realty Firm Inc.







