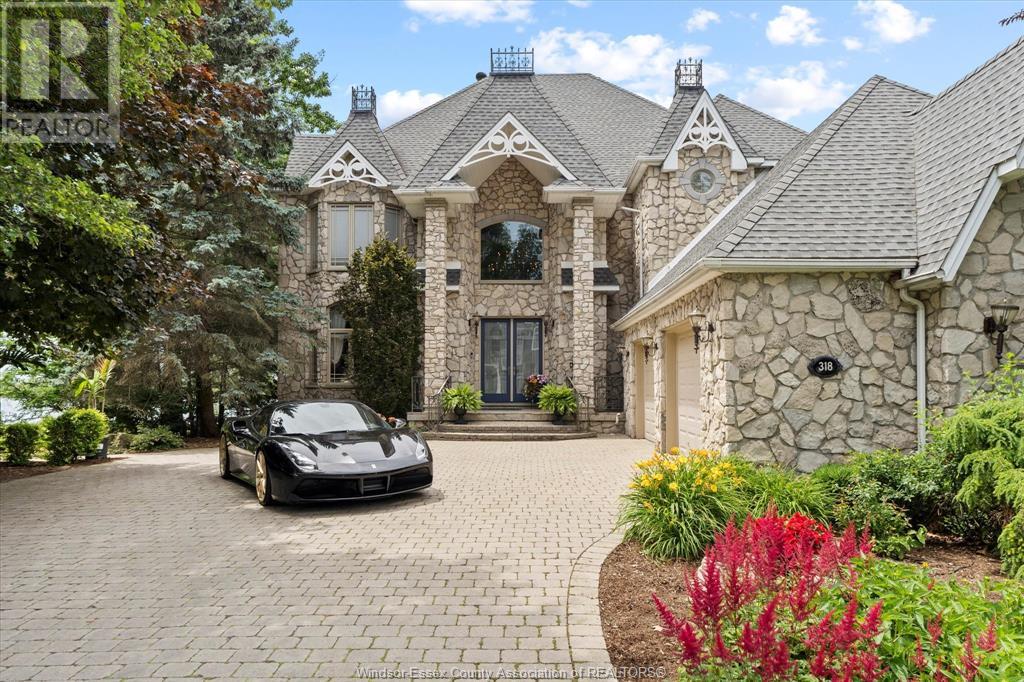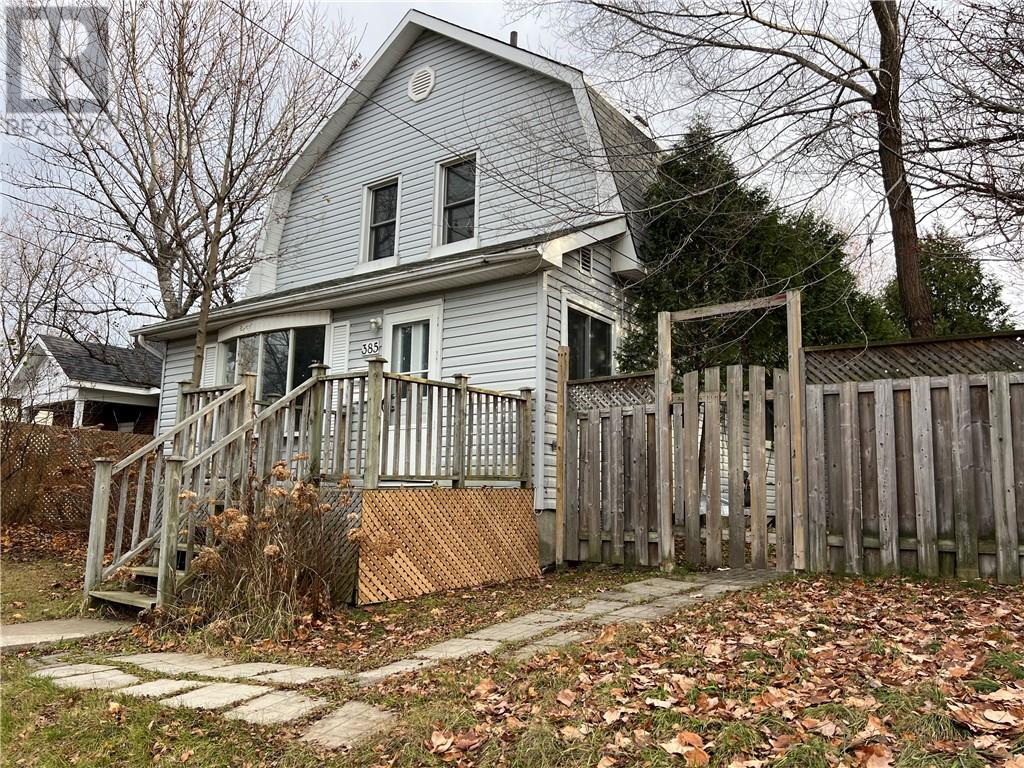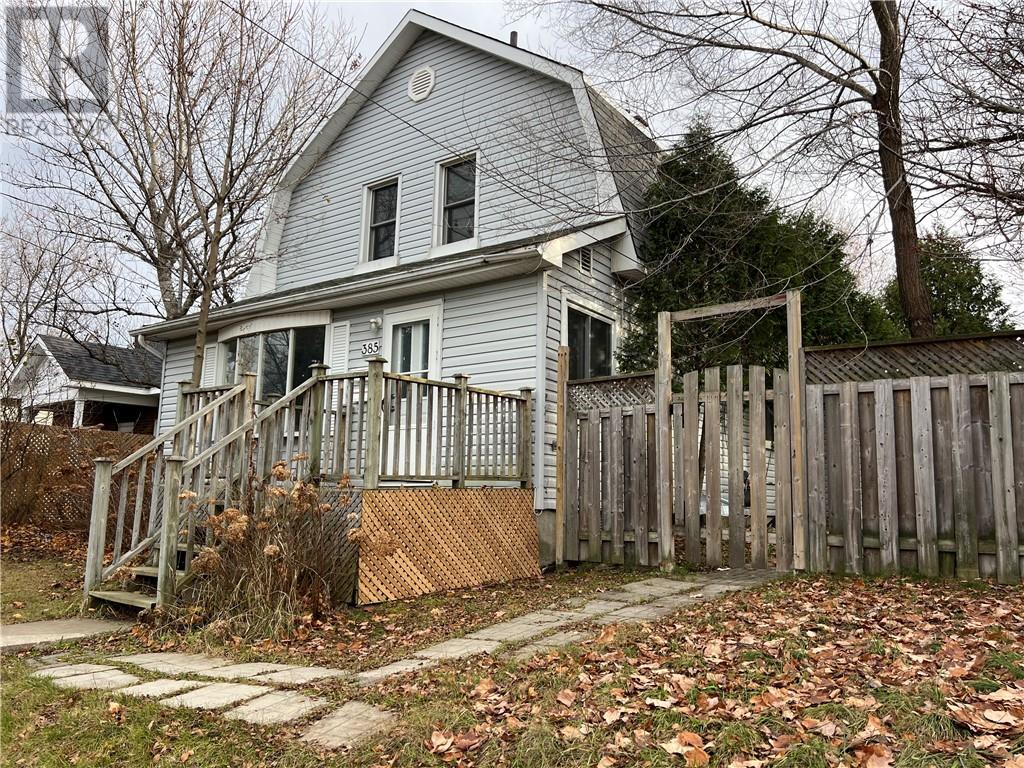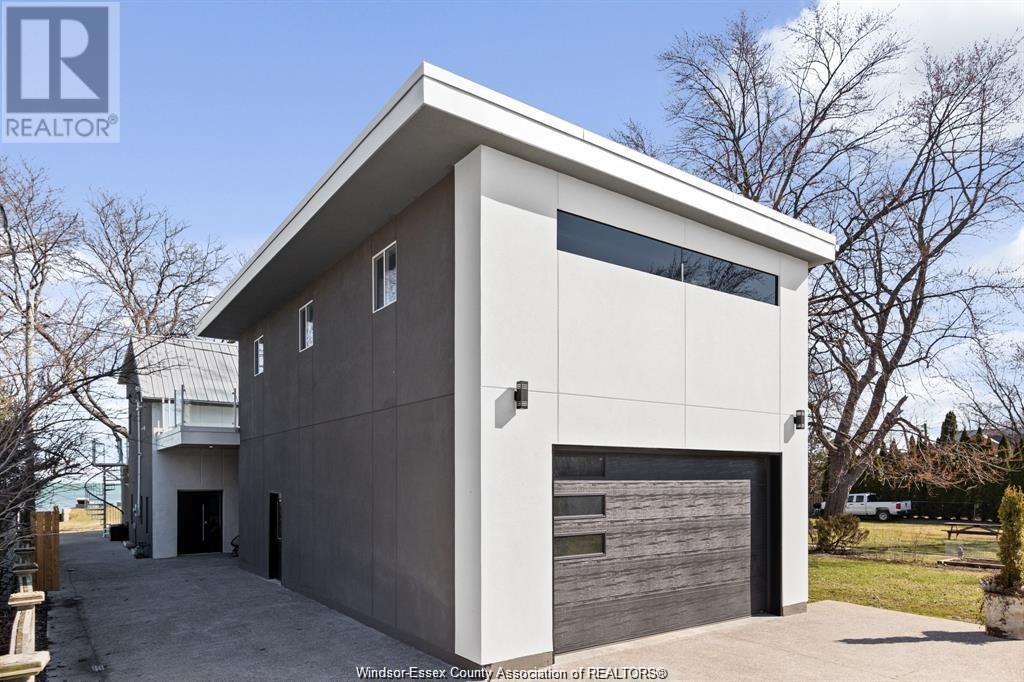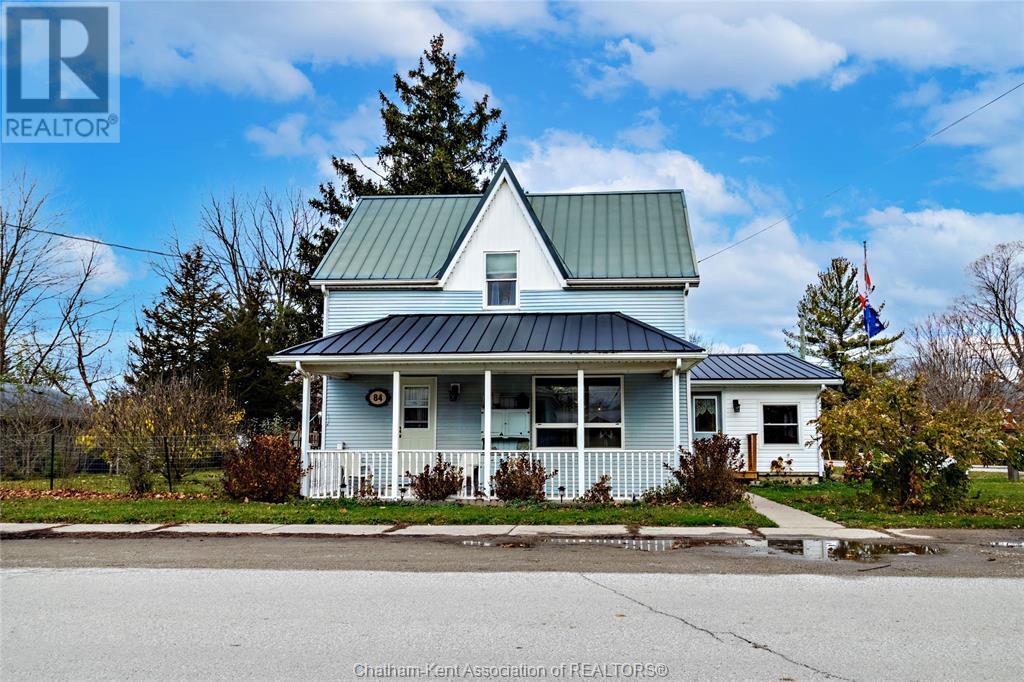830 Lonsdale Avenue
Sudbury, Ontario
Attention, first-time Home Buyers and Investors! This charming 3-bedroom, 1-bathroom home has been updated and is turnkey move-in ready. With it's inviting open-concept design featuring a beautiful remodeled kitchen, and a bright spacious living room this home is perfect for modern living. Relax on the cozy front porch or the back patio deck to enjoy your morning coffee. This home offers both comfort and convenience. Don't miss out! (Furnace and part of the roof 2024) (id:35492)
Royal LePage Realty Team Brokerage
318 Crystal Bay Drive
Amherstburg, Ontario
Discover luxury living in this exquisite 3-story home on Boblo Island. Featuring a stunning full stone exterior, this property spans a doublewide lot with its own sandy beach, an inground pool, and meticulously landscaped gardens. The private master suite includes a balcony with breathtaking river views and a high-end ensuite. An entertainer's dream, the home boasts a second kitchen and a wine cellar. Open concept floor plan design. Beautiful winding staircases. Every corner of this residence showcases detailed craftsmanship and premium materials. Truly a must-see to appreciate its full splendor. Don't miss this once-in-a-lifetime opportunity! Contact us for additional information and features. (id:35492)
RE/MAX Preferred Realty Ltd. - 586
Deerbrook Realty Inc. - 175
385 Kathleen Street
Sudbury, Ontario
Centrally located up and down duplex with a finished basement and a large lot with lots of room to expand. This building is completely vacant and available for immediate occupancy. Choose your tenants and set your own rents. Ample parking at back off of the rear laneway. Recently updated, shows well. The main floor is 1,079ft² and has a self contained two bedroom apartment with den. The second floor is 547ft² and contains a one bedroom apartment. The basement is finished and has a third bedroom. (id:35492)
Royal LePage North Heritage Realty
385 Kathleen Street
Sudbury, Ontario
Centrally located up and down duplex with a finished basement and a large lot with lots of room to expand. This building is completely vacant and available for immediate occupancy. Choose your tenants and set your own rents. Ample parking at back off of the rear laneway. Recently updated, shows well. The main floor is 1,079ft² and has a self contained two bedroom apartment with den. The second floor is 547ft² and contains a one bedroom apartment. The basement is finished and has a third bedroom. (id:35492)
Royal LePage North Heritage Realty
63 Finch Avenue
Chatham, Ontario
Welcome to 63 Finch Ave, well maintained 4 level side-split, potential granny suite on the 3rd level, with backyard access. Located close to a walking trail, park close by, and at the end of a beautifully treed cul-de-sac. The 2nd level features a large Primary bedroom (hardwood underneath carpet in bedroom), 2 smaller bedrooms with beautifully refinished hardwood floors and a large 4pc bathroom. The home has been freshly painted, with the main floor offering an open concept feel with the kitchen open to the dining and living room space, making it great for entertaining. The 3rd level has a living room with kitchen cabinets/wet bar area, bedroom and 3pc bathroom, perfect for your guests when they visit. Large gas heated, dbl car garage/workshop, drywalled, cement floor and new shingles. HWT on demand 2022, furnace, AC/heat pump with ultra violet light 2023. Driveway fits up to 5 cars! Seller discloses, basement has seeped in the past after a heavy rainfall. Some photos AI Staged (id:35492)
Royal LePage Peifer Realty Brokerage
1674 Caille Avenue
Lakeshore, Ontario
PERFECT OPPORTUNITY TO ENJOY LAKEFRONT LIVING! CUSTOM BUILT ENTERTAINERS DREAM HOME IS LOADED WITH UPGRADES AND MUST BE SEEN! BEAUTIFUL VIEWS IN THIS STUNNING HOME LOCATED IN DESIRABLE LAKESHORE AREA ON LAKE ST. CLAIR. BRIGHT OPEN CONCEPT KITCHEN/DINING RM W/W-IN PANTRY & REMOTE SKYLIGHTS W/RAIN SENSORS, SPACIOUS LIVING ROOM W/ 9' X 24' PATIO DOORS, WET BAR, SOUND SYSTEM (INDOORS AND OUT), HEATED GRANITE & STONE FLOORS, ENTIRE UPPER FLOOR IS PRIMARY SUITE COMPLETE W/WET BAR, W-IN CLST, LAUNDRY & 3PC ENSUITE BATH & LARGE BALCONY W/ HOT TUB & COMPLETE W/ ALL OUTDOOR FURNITURE. OUTDOOR KITCHEN/BAR AND QUARTZ PAVER PATIO AT THE LAKESIDE. THIS 2 BDRM HOME HAS POTENTIAL FOR ADDITIONAL BDRMS. THE HUGE LOFT CAN BE CONVERTED TO AN IN-LAW SUITE, PARTY ROOM, HOME OFFICE, OR ADD'L BDRMS. ALL FURNISHINGS CAN STAY (EXCLUDE BABY'S ROOM). FLEXIBLE CLOSING. WALKING DISTANCE TO MARINA, BEACH & PARKS. SEE DOCS FOR ADDT'L INFO AND POTENTIAL LOFT LAYOUTS. (id:35492)
Buckingham Realty (Windsor) Ltd.
44 Mount Pleasant Crescent
Wallaceburg, Ontario
Stunning 4 level split style home in a prime location backing onto Crothers Park. This home offers 3 generous sized bedrooms and 2.5 bathrooms. Plenty of unique features beginning with a massive newly renovated - open concept kitchen, large island with granite countertops and black stainless steel appliances. Glass garden doors which offer quick access to the beautiful backyard featuring an in-ground swimming pool with a gate at the rear to access plenty of green space and walking paths. Separate entrance to the basement with plenty of opportunity for more bedrooms or living space. Unfinished basement with lots of potential to make your own! Attached garage and concrete driveway finish off this magnificent property. A fantastic family home! #FindYourMatch (id:35492)
Match Realty Inc.
3240 St. Patrick's Drive
Windsor, Ontario
WELCOME TO BEAUTIFUL SOUTH WINDSOR. SITTING ON A QUIET STREET, A FEW BLOCKS AWAY FROM ST CLAIR COLLEGE IS THIS 4 BED 2 BATH HOME PERFECT FOR GROWING FAMILIES LOOKING TO OWN. CONVENIENCE IS WAY MORE THAN A WORD WHEN IT COMES TO THIS PROPERTY. SURROUNDED BY MANY SCHOOLS, BUS ROUTES, RESTAURANTS AND SHOPPING. (id:35492)
RE/MAX Care Realty - 828
202 Adelaide Street South
Chatham, Ontario
Welcome to this beautifully maintained 3-bedroom home, perfect for those seeking comfort and modern living in a peaceful setting. Step inside to discover an inviting atmosphere, where natural light pours through large windows, highlighting the spacious living areas with brand new carpet. The heart of the home is the modern, updated kitchen, complete with sleek countertops, cabinetry, and appliances included — perfect for both everyday meals and entertaining guests. Enjoy outdoor living year-round on the covered rear deck, an ideal space for relaxing with a cup of coffee, outdoor dining, or simply soaking in the peaceful surroundings. Whether you're hosting barbecues or enjoying a quiet evening outdoors, this space is sure to become a favourite spot. Reach out today to schedule your private tour and make this incredible property your next home. #lovewhereyoulive (id:35492)
Nest Realty Inc.
84 Sherman Street
Thamesville, Ontario
Nestled in the heart of Thamesville, 84 Sherman presents a rare opportunity to own a stunning 2 story residence, meticulously maintained to perfection. This captivating property boasts a large lot, complete with a ravine that provides a tranquil backdrop. Impressively renovated kitchen, this culinary haven features an array of premium amenities, including: Dual, full-size built-in ovens, A sleek, electric cooking surface for effortless meal preparation, A spacious, walk-in pantry complete with a wine fridge. quartz countertops and Stylish, newly installed cupboards. Beyond the kitchen, the main level boasts two comfortable living areas. Additional features on this floor include A cozy bedroom complete with a convenient 3 pc. en-suite bathroom, A second, expansive four-piece bathroom, A practical laundry closet, dedicated office area. The second floor is home to three spacious bedrooms, each offering ample natural light. (id:35492)
Exit Realty Ck Elite
52 Duskridge Road
Chatham, Ontario
Under construction. Welcome home to this luxurious executive semi-detached ranch in sought after Prestancia subdivision. Homes by Bungalow (Tarion Awards of Excellence Candidate builder) offering high quality finishes, exquisite craftsmanship and attention to detail. Once construction is completed main floor will feature open concept kitchen/dining/living area with 9 ft ceiling throughout entire home. Kitchen with large island and walk-in pantry. Living room offers 10 ft trayed ceiling overlooking covered deck with oversized 8 ft patio doors creating bright living space. Primary bedroom offers 10 ft trayed ceilings, ensuite and walk-in closet. Conveniently located large main floor laundry. Full unfinished basement with roughed in bath and covered front porch. Finish the basement and double your living space is an option. Cement driveway, and seeded front yard included. 7 years new build Tarion Warranty. (id:35492)
Advanced Realty Solutions Inc.
19448 Lagoon Road
Blenheim, Ontario
Why build when it's already done for you? This 5 year old custom built Muskoka style ranch is situated on a quiet county road but close to all your amenities and with a shop dreams are made of. The open concept main floor features vaulted ceilings with a ton of natural light, 2 way fireplace, custom kitchen, hardwood floors and over 3000 sq/ft of living space, plus large loft area. The main floor features 2 wings for bedrooms and has 4 bedrooms in total, with primary having ensuite and walk-in, large living and dining spaces, main floor laundry and walk out to back deck with seating and hot tub, to look out over your little slice of heaven. Lower level ready for your own touches & expand the vast living space. The newly laid massive driveway stretches from the road to the attached 2-car garage, and wraps all the way to the enormous shop featuring 2 large bays with heated floors, a 3rd bay for RV storage and 4th unfinished for storage plus a 3-piece bath. Don't miss the amazing home! (id:35492)
Nest Realty Inc.


