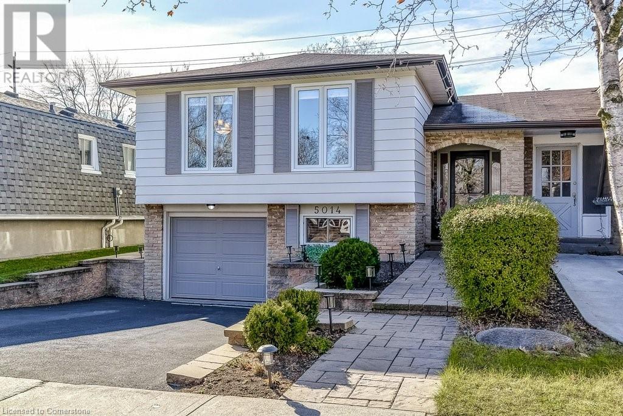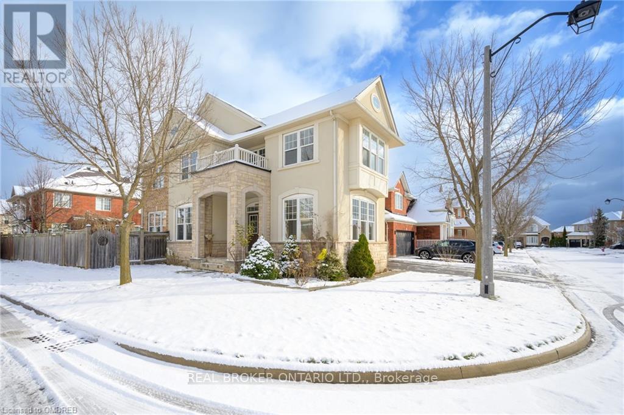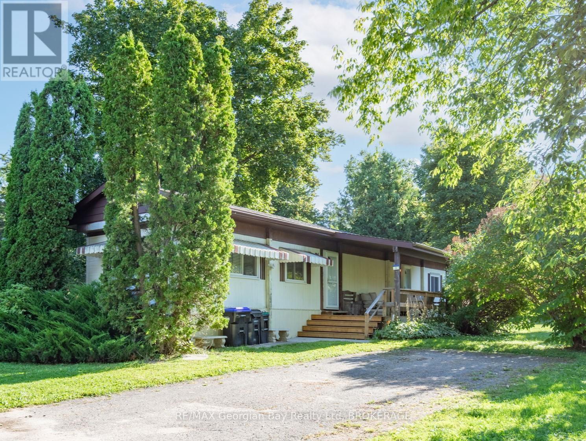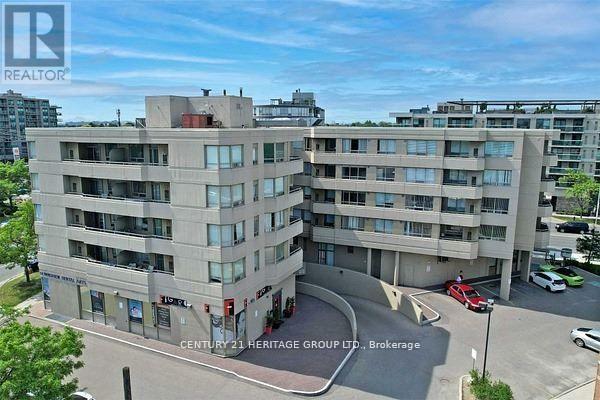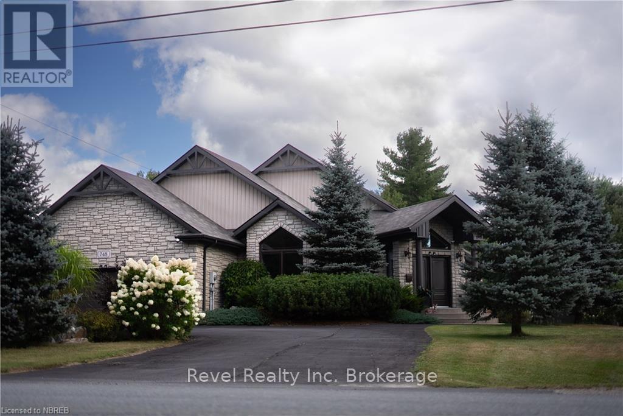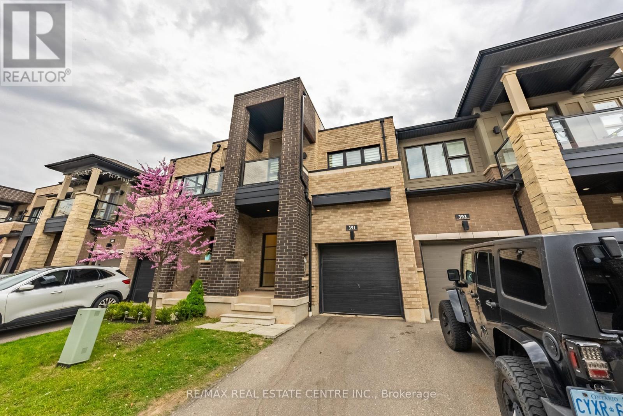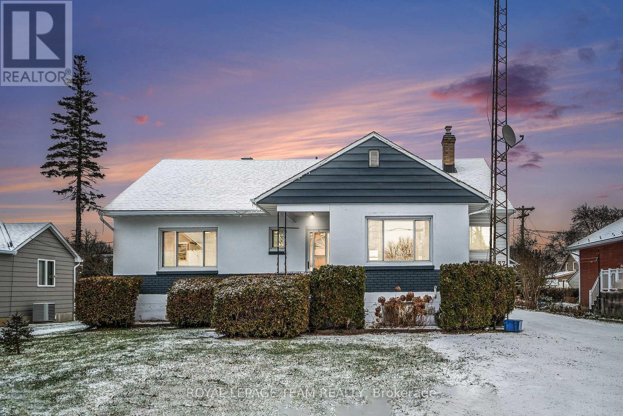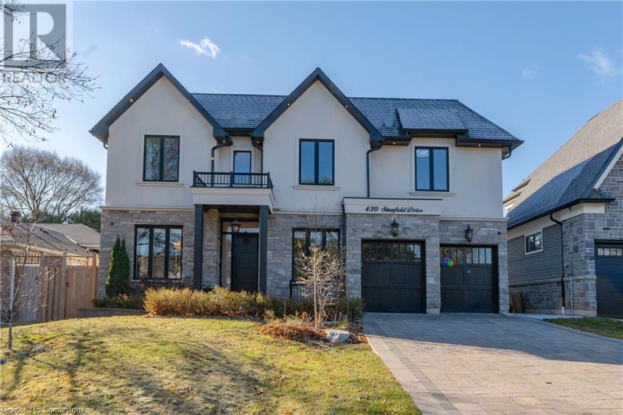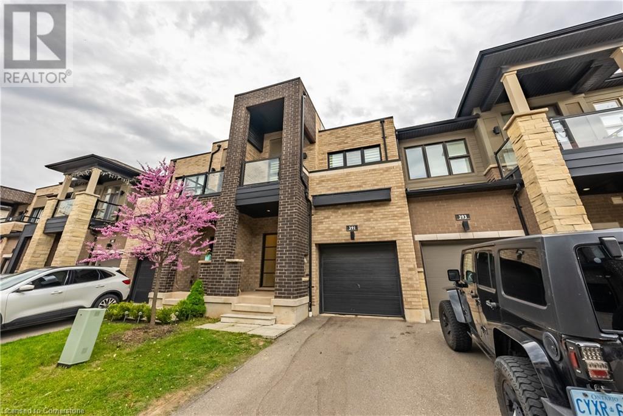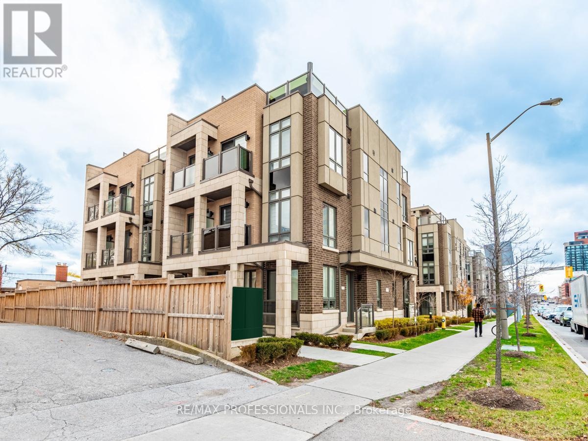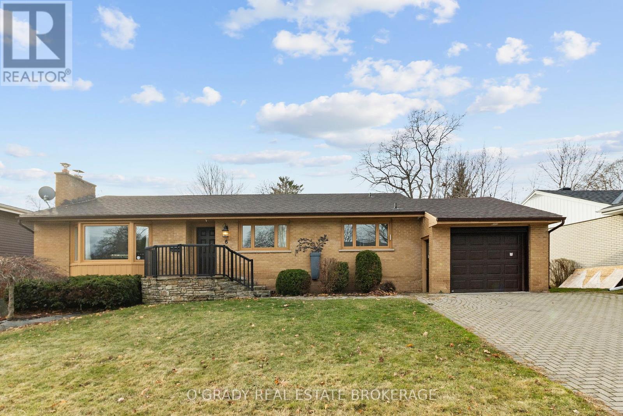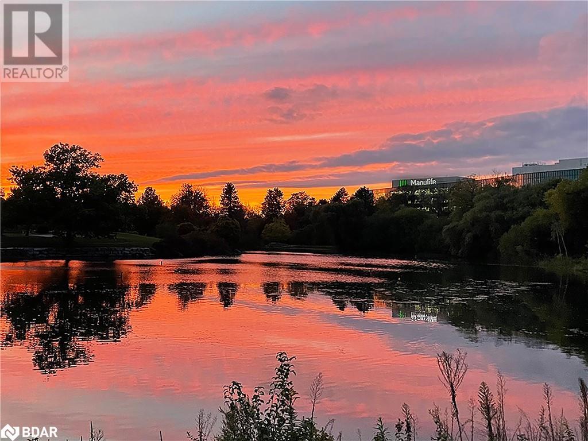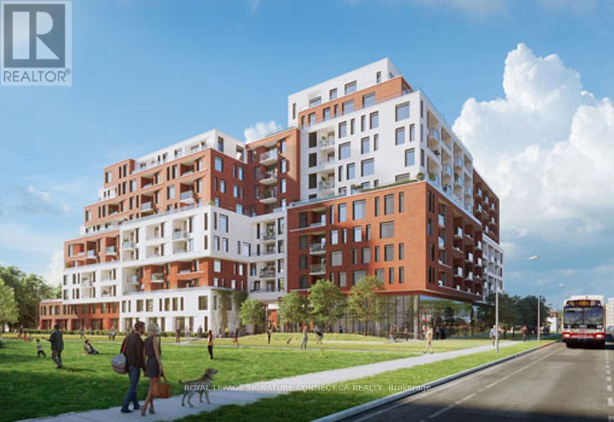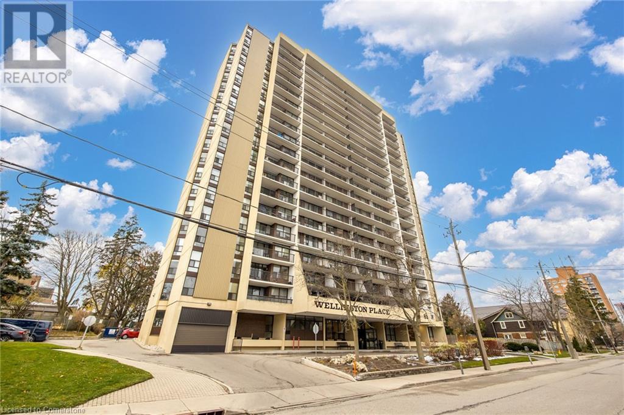410 - 278 Bloor Street E
Toronto, Ontario
Suite 410 is an exceptional 3-bedroom residence in the coveted North Tower of one of central Toronto's most distinguished buildings, celebrated for its high standards and friendly community. Nestled above the Rosedale Ravine and set back from Bloor Street, this home offers the tranquility of tree-lined views alongside the convenience of urban living. With 2,000 sq. ft. of thoughtfully designed interiors, the suite feels like a bungalow. A coffered-ceiling gallery opens to bright, beautifully proportioned rooms. The sunlit living room, featuring south and east-facing windows, flows into a sunroom with access to a south-facing balcony overlooking lush greenery. A formal dining room sets the stage for elegant entertaining, while the updated kitchen, complete with a breakfast area, overlooks the Rosedale ravine to the north. The private bedroom wing includes a generous primary suite with south-facing city views, a 4-piece ensuite with a soaker tub, and a walk-in closet. The second bedroom, currently configured as a large office, shares the same sunny vistas. The secluded third bedroom, with tranquil north-facing ravine views, offers privacy and versatility. Situated on the 4th floor with picturesque treetop views, this suite is perfect for downsizers or those seeking single-level living with distinct, well-appointed spaces. Additional features include two car parking spaces and an oversized storage room. Residents enjoy 24-hour security and an array of premium amenities: an indoor pool overlooking the ravine, hot tub, sauna, gym, library, party and board rooms, bike storage, and ample visitor parking. An exceptional opportunity in an iconic, impeccably maintained building. (id:35492)
Chestnut Park Real Estate Limited
5014 Brady Avenue
Burlington, Ontario
Extensively renovated 3 bdrm, 2 bath, semi-detached home with beautifully finished living spaces, in highly sought after Pinedale neighbourhood. A great blend of charm and convenience. Extremely well maintained, close proximity to Appleby GO walking trail and Sherwood Forest Park, this raised ranch home offers a wonderful floor plan and completely finished lower level with den and cosy family room with gas fireplace. Large lower level windows allow for natural sunlight. Updated kitchen (2024) with Quartz counters, double undermount sink, ceramic backsplash, contemporary faucet, soft close and deep pot drawers. Extensive patio-scaping at front entrance. New flooring and freshly painted in most areas. New main bathroom vanity with Quartz countertop and dual undermount sinks. New Garage Door (2024), New windows (2018) with EZ clean feature. Home is linked only at entry level and lower storage area. (id:35492)
Keller Williams Edge Hearth & Home Realty
31 De La Roche Drive
Vaughan, Ontario
Imagine coming home to a tranquil ravine lot offering serene views from not one but two private balconies. This stunning residence combines style and functionality, boasting 3 bedrooms, 2.5 baths, and an intimate open-concept layout designed to compliment your lifestyle. Features to fall in love with: Over $80K in luxurious finishes include: Hardwood floors, matching staircases, and elegant 8' doors; Sophisticated touches: Smooth ceilings and strategically placed pot lights throughout ground level and main living space; An Elegant kitchen with a breathtaking waterfall stone island, matching countertops, and backsplash; Walkout access from the ground level to a private backyard deck overlooking the ravine setting. This home Combines a ground-level laundry room with sink, a single-car garage with direct entry into home, and your own private driveway. This rare find won't wait schedule your viewing today! **** EXTRAS **** Nestled in a well-appointed community, enjoy a naturally balanced life with nearby walking trails, bike lanes, public transit, retail, schools, & easy access to hwy's 400, 27 & 427. Seize the chance to call this exceptional townhome yours. (id:35492)
Spectrum Realty Services Inc.
211 - 7549a Kalar Road
Niagara Falls, Ontario
Welcome home to this stunning one bedroom condominium with modern finishes. Located a short drive from Niagara Falls, Niagara on the Lake and the US border. The modern Marbella Condominium is surrounded by many restaurants, stores, entertainment, golf courses and parks for you to enjoy. Near some of the best vineyards and award-winning wineries. Hike the beautiful Niagara Escarpment, sail the numerous waterways, play a round of golf or try your luck at the Fallsview Casino. Don't miss out on this incredible opportunity to own this dream Marbella condominium. **** EXTRAS **** Property Taxes Not Assessed Yet. (id:35492)
Right At Home Realty
2390 Calloway Drive
Oakville, Ontario
This 2-storey Mattamy home in the desired West Oak Trails neighbourhood checks all the boxes! It features 4+1 bedrooms and a versatile bonus room, perfect as an office or extra living space. The main floor has hardwood flooring in the living, dining, and family rooms, paired with an upgraded oak staircase. The dining room adds charm with its coffered ceiling and elegant columns. The kitchen is spacious and functional, offering plenty of pantry storage, a central island, granite countertops, stainless steel appliances, and a large patio door that opens to the backyard. Upstairs, the primary bedroom includes a walk-in closet and a private ensuite with a Jacuzzi tub, 3 additional bedrooms, a 4-piece bath, a large laundry area with a sink, and a flexible bonus space complete the upper level. The fully finished basement features a kitchen, living area, bedroom, and 3-piece bath, making it ideal for an in-law suite. Situated in a prime location, this home is within walking distance of top-rated schools (including Catholic and French Immersion), parks, trails, transit, and the Bronte GO. Shopping, highways, and the hospital are just minutes away. Recent updates include fresh paint, new light fixtures on the main floor, all bathroom vanities have been replaced, smooth ceilings, and brand-new hardwood on the second floor. Ready for you to move in and enjoy! (id:35492)
Real Broker Ontario Ltd.
66 Chapman Court
Aurora, Ontario
Welcome to 66 Chapman Court, a handsome, quality-built, three-bedroom townhome in the prestigious Aurora Sanctuary Town Manors, a quiet enclave of premium townhomes backing onto greenspace. Elegance meets understated dignity. Architecturally striking brick and stone facade with balcony. Functional and accommodating open design. Hardwood floors and staircase, with oak handrail. Eat-in kitchen with quartz countertop, stainless steel appliances, custom backsplash, and walkout to deck. Living room with gas fireplace, mantle and in-wall display shelving. Primary bedroom with walk-in closet and 4-pc ensuite with separate shower. Recreation room with garage access, coat closet and walkout to patio. Lots of storage space with an extra area in the two-car garage, and an unfinished lower level below the recreation room. Close to shopping, recreation centre and 404. **** EXTRAS **** Interior painting (2024), New roof (2024) POTL Fee of $274/month. (id:35492)
Chestnut Park Real Estate Limited
3 Lakeshore Road
Midland, Ontario
Check this out! Time to sit back and relax. Lovely 2-Bedroom mobile home in sought after Smiths Camp. This mobile home features open concept living, dining and kitchen areas. Ceramic floors, 4-Piece bathroom, main floor laundry, covered porch area great for entertaining family and friends. Community pool residents. Walking distance to all amenities. Little Lake Park, and beautiful Georgian Bay. Tip top shape, Pride of ownership. What are you waiting for? (id:35492)
RE/MAX Georgian Bay Realty Ltd
326 Taylor Mills Drive S
Richmond Hill, Ontario
Upgraded Semi-Detached Bungalow, With Finished 2-Bed Basement Apartment & Separate Entrance, Located In Bayview Secondary School District! Many New Upgrades Included: Main Flr paint & Pot lights, Quartz Counter Top & Backsplash, Main Flr Laundry, All S/S Main Flr Appliances (2024), Windows, Furnace, A/C(2019), Doors, Waterproofing (Side/Back 2019), Attic Insulation & Baffles (2013). a Separate laundry for Bsmt! Large Driveway. Very Well Maintained. No Neighbor at the Back, Backing onto Green, Walking distance to Bayview Secondary School and other Top Schools, Go Train, Public Transit, shopping (Walmart, NoFrills, Food basics, FreshCo, Costco, more). Few minutes to Hwy 404. A Must see! **** EXTRAS **** New S/s Appliances On Main Flr, 2 Fridge, 2 Stove, 2 Hoods, 2 washer & 2 Dryer, A/C, All Elf's, 2 sheds at Backyard. (id:35492)
Century 21 Atria Realty Inc.
183 Lake Drive N
Georgina, Ontario
Location! Location! Dont Miss This Opportunity To Own Lovely Waterfront Property In The Historical Orchard Beach Area, Established In 1881, At South Shores Of Lake Simcoe With Breathtaking Sunset Views, Crystal Clear Water And 96 Feet Wide Lakefront (Exclusive Use For Owners Only) With Tiki Bar, 2 Docks And Retaining Wall. The Main House Features Open Concept Bright And Airy Updated Living/Dining Rooms Overlooking The Water, Modern Kitchen With Quartz Centre Island, Granite Counter Tops And Backsplash; 3 Large Bedrooms, Full 9 Feet High Basement Ready To Be Finished Up To Your Taste. The Guest House Hiding At The Back Of A Large And Private Yard Is Fully Insulated, Heated And Has Extra Kitchen And Bathroom For Your Guests Or As A Potential Extra Income. Enjoy Your Dream Waterfront Living The Whole Year Round In Only 40 Minutes Drive To Toronto. **** EXTRAS **** All ELFs, All WCs, 2 Fireplaces, Cooktop, Dbl B/I Oven, Existing Fridge, B/I DW, B/I Microwave & Exhaust Fan, Washer, Dryer, 2 Garden Sheds, Workshop, Tiki Bar At Waterfront, Waterfront Dock, HWT In Guest House. (id:35492)
Exp Realty
503 - 555 Wilson Heights Boulevard
Toronto, Ontario
***Best Investment In The One Of The Best Best Location at corner of Sheppard and Wilson Hts *** Great Opportunity to live in a nice layout of 2 BEDROOM + 2 BATHROOM Condo nestled in a quiet boutique building In Desirable North York Location, Boutique Condo Building Offers Amazing Value Located In Beautiful Clanton Park Neighborhood. This Spacious Corner Unit Has 2 Bedrooms & 2- 4Pc Baths, Large South Facing Balcony With Unobstructed Amazing Views Of Downtown Toronto Skyline. Master Has 4-Pc Ensuite, Walk-in Closet and Large L-shaped Living and Dining. Furnace Replaced in 2020, Relax & Enjoy Rooftop Terrace. Yorkdale Is 5 Mins Away. Short Walk To Sheppard Subway, Easy Commute York U Or Downtown. property is in process to probated with longer closing, Building Status Certificate Available **** EXTRAS **** Washer/Dryer (As Is), Fridge, Stove, Built in Dishwasher, New Forced Air Furnace (2020),1 parking spot & 1 locker. (id:35492)
Century 21 Heritage Group Ltd.
431 Northlake Drive
Waterloo, Ontario
Desirable Lakeshore North. This spacious backsplit offers 3 bedrooms and 2 full bathrooms, providing space with comfort and functionality in mind. Situated on a large lot (61x131) and low-traffic street, this house backs onto greenspace with trails, and is close to parks, shopping, and restaurants. Kitchen with ample storage, gas stove and access to a large private deck. Lower level family room with walk-out to a gorgeous back yard. New flooring throughout except living and dining rooms. New Reverse Osmosis System. Unfinished basement with plenty storage, cold room and high ceilings. St. Jacobs Farmers Market, Laurel Creek Conservation Area, public transit and the expressway are just minutes away. Excellent schools. Close to both Universities and uptown Waterloo. (id:35492)
Green Terra Realty Inc.
55 Willow Street
Paris, Ontario
Charming 10-Unit Apartment Building built in 1870 offering spacious 1 bedroom apartments with storage lockers and parking for 10+ vehicles. Nestled in one of Paris’ most vibrant neighborhoods, this exceptional building offers a terrific investment opportunity for savvy investors looking to expand your portfolio in a growing city. Original architectural details including high ceilings and stately trimwork is blended with modern updates to demonstrate the elevated market rent the units will garner with some sweat equity. Two suites feature private exterior access and can be considered premium ground floor apartments with proper upgrade. Shared coin operated laundry available on site for additional income. Lots of potential for income growth with further improvements to original condition units. Separate hydro meters. The close proximity to Paris' budding downtown core with restaurants and shopping offers a desirable area to consistently attract quality tenants. Looking for long term potential? A new high density residential development is occurring on neighbouring property to the south with additional low density subdivisions being constructed around Paris. Recent survey and planning report can be provided. Do not go direct to building. (id:35492)
RE/MAX Escarpment Realty Inc.
1275 Elizabeth St
Richards Landing, Ontario
2 Bedroom and office used currently as 3rd bedroom located in quiet area of Richards Landing within walking distance to downtown Richards Landing. Open kitchen/dining and living room concept. Laundry room & sauna with large walk in shower, Several windows recently replaced . 3 New heat pumps/air source have been installed and propane fireplace leave electric baseboard as a back up source. All this on one floor! Top it off with a fully insulated and wired 24' x 16' garage/ workshop. Covered deck and shed. Great location, quiet area within walking distance of downtown school, park and outdoor rink. This is the perfect home for retiree or young family. Don't miss this home. Call and book your viewing (id:35492)
Streetcity Realty Inc.
748 Coursol Road
West Nipissing / Nipissing Ouest, Ontario
This custom built bungalow offers an exceptional blend of style, comfort, and functionality. Upon entry, you'll find a grand living area featuring soaring 18ft ceilings, skylights, and a large stunning fireplace that creates a cozy atmosphere. The main floor boasts wide hallways, elegant light maple hardwood and porcelain tile flooring and an abundance of natural light via skylights!. This level includes a spacious bright second bedroom, and a primary bedroom equipped with double closets, and a luxurious ensuite. The main floor also has a laundry room, a second 4pc bath, and spectacular kitchen showcasing upscale maple cabinets, a custom island, and high end appliance package. The adjacent dining area, opens to a stunning 4 season sunroom with hot tub, and plenty of room for entertaining! The lower level features high ceilings, abundant natural light, two additional bedrooms plus a games room, a 4pc bathroom, a large rec room, and a full kitchen. In addition, a large cold room for storage and easy access to the utility room where you will find the gas furnace, hot water on demand, irrigation controls, and vast amounts of storage area. The attached 2 car garage includes a bay that was once converted to a home business with private entrance and separate electrical panel which can easily be converted back. A detached single car garage (12'X25') with power is also an added bonus! The backyard is beautifully landscaped with separate gazebo and private deck. (id:35492)
Revel Realty Inc. Brokerage
108 Maple Avenue
Welland, Ontario
A stately brick home with great curb appeal located in mature area of Welland featuring over 1500sq ft of living space. This home has a lovely blend of old classic charm and tasteful updates throughout. There are three bedrooms upstairs, with an updated four-piece bathroom. An extra set of stairs lead to an unfinished attic, which could be a great play space for the kids. The main level has a cozy front living room, a full dining room area, and an updated kitchen with modern countertops and backsplash. Office or additional bedroom on main level with a 3 piece bathroom. From the kitchen access the large deck and entertainment area with enough yard space for a garden. Walking distance to Welland Canal, park and playground, dining, and many other amenities that this location has to offer. Don't miss your chance to call 108 Maple Ave home. (id:35492)
RE/MAX Niagara Realty Ltd
430 Stanfield Drive
Oakville, Ontario
Gorgeous 4-Bedroom Detached Home in Bronte, Oakville. This Stunning Home features Open-concept Living with premium wide plank flooring, a Modern Kitchen Equipped with Stainless Steel Appliances, and a Separate Dining Room. The Bright Living Room Boasts 10-foot ceilings, foor-to-ceiling windows, and a gas fireplace. The Master Bedroom Includes a Walk-In Closet With Built-in Organizers and a Spa-like Ensuite. The Fully Finished Basement Features Pot Lights and 9-foot ceilings, Offering Versatile Additional Living space. The Stone-paved Driveway Provides Parking for 6 Cars, Complemented by a 2-Car Attached Garage. Elegant Modern Bathrooms Throughout. This home features a custom walk-in wine room and a custom media unit. The Thoughtful Design Throughout Makes This Home Truly Exceptional. Book A Showing Today! **** EXTRAS **** NONE (id:35492)
RE/MAX Escarpment Realty Inc.
33 Sewell Drive
Oakville, Ontario
Gorgeous side split in Oakvilles sought-after College Park neighbourhood! Situated on a quiet street with a large 60x122 foot lot, this Family home was fully renovated inside and out and showcases beautiful finishes and attention to detail throughout. The open-concept main level is filled with natural light from oversized bay windows at the front and large windows overlooking the lush backyard. Enjoy a premium kitchen with stainless steel appliances and a built-in pantry. Oversized kitchen island with Ford countertops and stainless steel ceiling mounted hood event. The spacious layout includes a stunning master bath, a lower-level family room with large above-ground windows, a second bath with a walk-in glass shower, a large office with a walk-out, and charming double-wide barn doors. Updates include Premium Kitchen (2022), Designer Bathrooms (2022), New Appliances (2022), Built in Pantry (2022), Quartz Countertops (2022), Furnace (2020), New Roof and Windows (2023), Premium Vinyl Throughout (2022), While Home Benjamin Moore Paint (2024). Minutes from Sheridan College, Oakville Place, Transit, GO Station, Great Schools and more. Book a showing today! (id:35492)
RE/MAX Escarpment Realty Inc.
391 Athabasca Common
Oakville, Ontario
Gorgeous 2 Storey Freehold Town-Home, Sun Drenched South Facing Beautiful Home In Most Convenient Location In Oakville. 3 Bedroom, 3 Bathroom, Finished Basement, Upgrades Dark Hardwood Floor and Sheer Zebra Shades Blinders, One Of A Kind Modern Design Layout. Open Concept Delightful Living & Dining Area, Gourmet Kitchen With Granite Counters, Island, Backsplash, Breakfast Bar & S/S Appliances And Sliding Door to The Backyard, Large Mudroom With Access To The Garage, Master Retreat With Luxury Ensuite Includes Sleek Freestanding Soaking Bathtub, Glass Enclosed Shower & Large Vanity & Walk-In Closet. Private 2nd Bedroom With Walk--Out To Glass Paneled Balcony, 9Ft Ceilings, Large Rec. Room, Rough-In Bathroom and Lots Storage Space in The Basement. Close To A++ Schools, Community Centre, Parks, Restaurants, Major Shops, Trails, Quick Access Hwy 407 & 403, QEW And Go Transit, Move-In Ready!! (id:35492)
RE/MAX Real Estate Centre Inc.
2714 - 710 Humberwood Boulevard
Toronto, Ontario
Welcome To This Beautiful Experience luxury living at the prestigious Mansions of Tridel Humberwood in the Clairville community! This stunning 2-bedroom + den unit (can be used as 3 rd bedroom or an office),Recently renovated with top-of-the-line finishes, the unit features a brand-new kitchen with a spacious eat-in area, elegant laminate flooring, modern cabinetry, fresh paint, and sleek . The master bedroom includes a 3 - piece en suite, and both bedrooms are bathed in natural light. Low maintenance fees help you to enjoy world-class amenities in this 5-star building, including 24/7 concierge and security, a fully equipped gym, party and recreation rooms, a swimming pool, tennis courts, a sauna, guest suites, and ample visitor parking. Ideally located, the condo is near top-rated schools, gourmet restaurants, Walmart, Costco, Etobicoke General Hospital, and Toronto Pearson International Airport. With easy access to TTC routes, the GO Station, and highways 427, 401, 403, and 407, commuting is a breeze. The area also offers proximity to Woodbine Casino, the Woodbine Mall, and Humber College, making it a prime location for all your needs. The unit's private balcony offers peaceful views of lush green space. This property is a fantastic opportunity for buyers. Please see the Virtual Tour. **** EXTRAS **** All Appliances and light fixtures, ONE Parking . 5 Star Amenities Include Pool, Sauna, Hot Tub, Pool Table & Table Tennis Rooms, Study Room, Gym, Yoga Studio, 24 Hours Concierge/Security. (id:35492)
Century 21 People's Choice Realty Inc.
508 - 400 Mclevin Avenue
Toronto, Ontario
Step into a world of comfort and style with this exceptional corner unit, ideally situated at McLevin Ave &Neilson Rd! Spanning an expansive 1,200 sq. ft., this home offers a bright and airy eat-in kitchen, a huge open balcony perfect for relaxing or entertaining, and 2 spacious bedrooms. Plus, a flexible den provides the option to easily create a third bedroom or home office to suit your lifestyle. Enjoy resort-like living with access to top-tier recreational facilities and 24-hour security for your peace of mind. With TTC and all essential amenities just steps away, convenience is at your doorstep. This is more than just a home it's a lifestyle! **** EXTRAS **** Parking B2 #61, locker # 141 (id:35492)
Royal LePage Ignite Realty
5 Shepherd Road
Whitby, Ontario
YOU CAN'T BEAT THIS 353 FOOT DEEP RAVINE LOT! Sits on close to an acre! Incredible, unique home nestled on almost an acre, backing onto Heber Down Conservation Area. Tons of potential! Located in the highly sought-after Macedonian Village area of Whitby, this property backs onto serene greenbelt, providing unparalleled privacy and breathtaking views. With over 2000 square feet, this home boasts a warm and inviting post-and-beam interior that exudes rustic charm and elegance. Mere minutes to shopping, downtown Brooklin, and major highways! Enjoy three generously-sized bedrooms and three full bathrooms, offering ample space for family and guests. Enjoy year-round relaxation in the sunroom, complete with a hot tub and three skylights, ideal for unwinding after a long day. It's the perfect spot to relax and unwind while enjoying the tranquility of nature, and soaking up lots of natural light. The expansive .85-acre lot offers endless possibilities and opportunities for outdoor activities and fun, maintaining a lush garden, or simply enjoying the tranquility of a ravine right in your backyard. Have your morning coffee in nature. Take in a fierce winter storm from the comfort of your hot tub. This home oozes character and repose. Most definitely one of a kind. Do not miss out on this rare opportunity to own a piece of tranquility in one of Whitby's most coveted neighbourhoods. Come take a look! **** EXTRAS **** Three wood stove hookups (bsmt, liv. room, den). 35 ft dug well, cleaned 2023 - foot valve replaced. New pump. Fiber optic internet cable has been ran but is not hooked up. Tilt and turn back doors. Hot tub. Gutter guard on all eavestroughs (id:35492)
RE/MAX Hallmark First Group Realty Ltd.
506 Royal Ridge Drive
Fort Erie, Ontario
Incredible value in this beautifully finished bungalow townhome. With 1,453 sq.ft. on the main floor, there is an additional 750 sq.ft. of basement finishing included in the price, perfect for a large recreation room and bedroom. Royal Ridge Towns & Semis, nestled in the charming community of Ridgeway, Ontario. The construction is progressing on this development of 39 exquisitely crafted bungalow townhomes, featuring 12 semi-detached units and 27 townhomes. The builder and trades are all local to Niagara, with standard selections that will exceed your expectations. The meticulously designed floor plans offer over 1,600 sq. ft. for the semi-detached units and over 1,430 sq. ft. for the townhomes. Each home includes engineered hardwood in the main living areas, stone countertops in the kitchen, luxurious principal suites with ensuites, spacious pantries, pot lights, and sliding doors leading to covered decks. The stylish exteriors, finished with a mix of brick, stone and stucco, along with exposed aggregate concrete driveways, and covered decks create an impressive first impression. There are three completed model homes available for viewing. OPEN HOUSE on Sundays from 2-4 pm (excluding holiday week-ends), or schedule a private appointment. We look forward to welcoming you! (id:35492)
Bosley Real Estate Ltd.
37 Sir James Morris Drive
South Dundas, Ontario
This is an incredible opportunity to own this 3 bedroom, 1 bath detached bungalow with a garage with newly completed additional storage area at the rear of the garage in the friendly town of Morrisburg at an affordable price. This bright, open home is just a short walk from the St Lawrence River, Morrisburg Waterfront Park and Beach with the amazing chance to watch the ships pass by or do some fishing. Many updates like a kitchen renovation (cabinets, sink, flooring, insulation, electrical and space ready for a dishwasher) done about 1.5 yrs ago, an approx. 5 yr old roof, a hot water on demand system from 2023 (not a rental item), patio area redone in 2022, bathroom update (flooring, toilet, sink and tub) about 1.5 yrs old already done. Spacious primary bedroom and great sized additional bedrooms. Lots of space in the partially finished basement to make that area your own. Nice sized backyard. Fantastic garage with loads of extra storage. All of this in a fabulous town with lots of amenities including schools, banks, restaurants, shopping and much more and a short drive to the 401 and Bank St for any travelling you have to do. (id:35492)
Royal LePage Team Realty
137 Ridge Street
Strathroy-Caradoc, Ontario
Welcome to THE RIDGE, where this exquisitely appointed 2+2 bedroom, 3 full bath bungalow by award-winning builder Castell Homes awaits your family. Completed in 2022, this over 3000 sq ft (finished area) home features a striking exterior with stone and James Hardie siding. The open concept main floor boasts a gourmet kitchen with a huge island (9'x 4'), granite countertops, tile backsplash, stainless steel appliances, engineered hardwood floors, a dining area, and a family room with a gas fireplace shiplap mantle and power blinds, leading to a rear covered deck (15'9"" x 16"") with stairs to a serene backyard. The master retreat offers a luxurious 5-piece spa ensuite with a soaker tub, glass shower, and walk-in closet. Enjoy the convenience of main floor laundry off the spacious 2-car garage (21'8"" x 21'2""). Additional features include a paving stone driveway for four cars, an inviting front porch, an irrigation system with sand point and pump, and a gas barbeque hook-up. The lower level includes 2 more bedrooms and a massive family room. These owners have spared no expense, with many oversized windows, engineered hardwood and tile flooring, 9-foot ceilings throughout main floor, wood stairs, 200 amp service, and numerous potlights enhancing the living experience. Book your showing today and envision your future in this stunning home! (id:35492)
Century 21 First Canadian Corp
51 Sorrento Street
Kitchener, Ontario
Location!!! Location!!! Location!!! Great opportunity to own a Freehold Townhouse Offers 4 Bedrooms and 3 Washrooms Backing Onto Green Belt. BASEMENT APARTMENT WITH $1,200 MONTHLY RENT. No Neighbors Behind. Driveway for up to 4 Cars. The interior space is mostly carpet free and everything is clean and inviting. Main floor spacious laundry room, brand new Quartz countertop, kitchen Island with breakfast bar, brand new high-end stainless-steel kitchen appliances including a fridge with filtered water dispenser inside, brand new quality Zebra Blinds with dark room option throughout, spacious garage with opener and so much more!!.Perfect Place To Raise A Family Or To Invest, Huge Living Room. Entrance From Garage To the House. Located Close To All Amenities: Schools, Expressway, Shopping, Restaurants, Fairview Mall, Laurentian Mall, Parks & Recreation Facilities. (id:35492)
Royal LePage Real Estate Services Ltd.
430 Stanfield Drive
Oakville, Ontario
Gorgeous 4-Bedroom Detached Home in Bronte, Oakville. This Stunning Home features Open-concept Living with premium wide plank hardwood, a Modern Kitchen Equipped with Stainless Steel Appliances, and a Separate Dining Room. The Bright Living Room Boasts 10-foot ceilings, foor-to-ceiling windows, and a gas fireplace. The Master Bedroom Includes a Walk-In Closet With Built-in Organizers and a Spa-like Ensuite. The Fully Finished Basement Features Pot Lights and 9-foot ceilings, Offering Versatile Additional Living space. The Stone-paved Driveway Provides Parking for 4 Cars, Complemented by a 2-Car Attached Garage. Elegant Modern Bathrooms Throughout. This home features a custom walk-in wine room and a custom media unit. The Thoughtful Design Throughout Makes This Home Truly Exceptional. Book A Showing Today! (id:35492)
RE/MAX Escarpment Realty Inc.
391 Athabasca Common
Oakville, Ontario
Gorgeous 2 Storey Freehold Town-Home, Sun Drenched South Facing Beautiful Home In Most Convenient Location In Oakville. 3 Bedroom, 3 Bathroom, Finished Basement, Upgrades Dark Hardwood Floor and Sheer Zebra Shades Blinders, One Of A Kind Modern Design Layout. Open Concept Delightful Living & Dining Area, Gourmet Kitchen With Granite Counters, Island, Backsplash, Breakfast Bar & S/S Appliances And Sliding Door to The Backyard, Large Mudroom With Access To The Garage, Master Retreat With Luxury Ensuite Includes Sleek Freestanding Soaking Bathtub, Glass Enclosed Shower & Large Vanity & Walk-In Closet. Private 2nd Bedroom With Walk--Out To Glass Panelled Balcony, 9Ft Ceilings, Large Rec. Room, Rough-In Bathroom and Lots Storage Space in The Basement. Close To A++ Schools, Community Centre, Parks, Restaurants, Major Shops, Trails, Quick Access Hwy 407 & 403, QEW And Go Transit, Move-In Ready!! (id:35492)
RE/MAX Real Estate Centre Inc.
749 Mud Street E
Stoney Creek, Ontario
This charming residential property that offers the ideal balance of comfort and convenience. This side split home features 3+1 bedrooms and 2 bathrooms with ample space for families or those seeking extra room for guests. The possibilities are yours to create either an atmosphere t entertain friends or relax in tranquility after a long day. Newer roof (2024), updated furnace, hot water tank, water softener and a/c unit. This home allows you to escape the hustle and bustle of city life while still being within reach of all amenities and highway accesses. A large, fenced yard that you can create your own outdoor space. Additionally, there is no need to fret about finding parking as this home has a single detached garage with a long driveway for family and friends to park. Potential is there. (id:35492)
Royal LePage State Realty
33 Sewell Drive
Oakville, Ontario
Gorgeous side split in Oakvilles sought-after College Park neighbourhood! Situated on a quiet street with a large 60x122 foot lot, this Family home was fully renovated inside and out and showcases beautiful finishes and attention to detail throughout. The open-concept main level is filled with natural light from oversized bay windows at the front and large windows overlooking the lush backyard. Enjoy a premium kitchen with stainless steel appliances and a built-in pantry. Oversized kitchen island with Ford countertops and stainless steel ceiling mounted hood event. The spacious layout includes a stunning master bath, a lower-level family room with large above-ground windows, a second bath with a walk-in glass shower, a large office with a walk-out, and charming double-wide barn doors. Updates include Premium Kitchen (2022), Designer Bathrooms (2022), New Appliances (2022), Built in Pantry (2022), Quartz Countertops (2022), Furnace (2020), New Roof and Windows (2023), Premium Vinyl Throughout (2022), While Home Benjamin Moore Paint (2024). Minutes from Sheridan College, Oakville Place, Transit, GO Station, Great Schools and more. Book a showing today! (id:35492)
RE/MAX Escarpment Realty Inc.
11 Sea Breeze Drive
Port Dover, Ontario
All Brick BUNGALOW in a desirable Port Dover neighbourhood. Fabulous, oversized Front Porch to enjoy your morning coffee. Pool sized backyard is fully fenced, private and backs onto Greenspace. 2 + 1 Bedrooms, 2.5 Baths. Welcoming and spacious entrance foyer. A modern, Open Concept floor plan, perfect for Entertaining & Family Times. Living Room w/Vaulted Ceilings, Cozy Gas Fireplace and Views to your treed/private backyard. Updated kitchen w/quartz counters; S/S appliances, plenty of work surfaces & storage. Dining Area with direct Walk-Out to the oversized Deck, complete with areas for Entertaining, Dining and Relaxing, overlooking the lush, landscaped gardens. Principal Bedroom Retreat featuring a 4pc Ensuite Bath w/Separate Shower & Soaker Tub, a Walk-In Closet and a 2nd w/o to the deck to enjoy the peace and serenity of your yard. The 2nd main floor bedroom is oversized and would make an excellent secondary principal suite or guest room w/sitting area. Convenient Main Floor Laundry. Inside Entry to the Garage. The Basement features a Recreation Room w/ Gas Fireplace, 3rd Bedroom, and 4pc Bath. The Games Room is the ideal size for your pool table. Utility Room offers ample storage, utility sink, and workbench. You'll Enjoy the serenity of the outdoor living spaces - large deck for BBQ, alfresco dining and multiple seating areas all overlooking the landscaped/treed backyard. FULLY FENCED Yard & adorable Shed for easy storage of gardening equipment, outdoor furniture, or a future bunkie! UPDATES INCLUDE: New Furnace / Heat Pump (2023), and Roof (2016). California Shutters. Move In Ready - Relax & Enjoy! Easy access to the walking/biking trails, schools, and places of worship. Port Dover offers Great Dining, its famous Lighthouse Theatre, Shopping, the Pier, Beaches, Marina, Golf and so much more. Port Dover's warmth, charm & unique history will excite your imagination...and capture your heart. Welcome Home to 11 Sea Breeze Drive! (id:35492)
RE/MAX Erie Shores Realty Inc. Brokerage
4 - 713 Lawrence Avenue W
Toronto, Ontario
Midtowns on the Subway, where style meets unbeatable convenience in the sought-after Glen Park community. This stunning east facing unit is bathed in natural light, thanks to huge floor to ceiling windows. Featuring a modern open-concept design with upgraded hardwood floors and 9ft smooth ceilings. The kitchen boasts solid wood cabinets, granite countertops, and stainless steel appliances. With 2 spacious bedrooms, a full bathroom, powder room, underground parking and storage locker included, this home offers comfort and practicality. To top it off, enjoy a rooftop terrace with a gas hookup for BBQs; perfect for entertaining. Located just minutes walk from Lawrence West Subway Station and one subway stop from Yorkdale Mall. This prime location is steps from Lawrence Plaza and the convenience of 24-hour amenities, including a gym, Fortinos, LCBO, cafes, and restaurants. Driving is also convenient, with the Allen Expressway leading to Highway 401 two stoplights away. Urban living at its finest. Show with confidence! **** EXTRAS **** Stainless kitchen appliances including Fridge, Stove, Dishwasher and Over the range microwave. Stacked laundry on bedroom level. Bike Storage Room (id:35492)
Keller Williams Co-Elevation Realty
1288 Klondike Road E
Ottawa, Ontario
Located in the Kanata North Morgans Grant community, this stunning detached home is located in a prime school district, making it a perfect choice for families. The first floor is bathed in natural light, boasting a dining room with expansive bay windows and a south-facing living space. The roomy kitchen has an big island and a breakfast nook, while the sunken living room offers a warm fireplace. Upstairs, the master bedroom benefits from a south-facing orientation and includes a walk-through closet and a luxurious 5-piece bathroom with double sinks and large windows. The other three generous sized bedrooms share a brightly-lit main bathroom on the second floor, and two of the bedrooms are south-facing, bathed in abundant light everyday. The basement is partially finished with big lookout windows, there is a big theater room and a 2-piece bathroom in the basement. Nearby schools include All Saints, Maurice-Lapointe, and Kanata Highlands PS. upgrades include: washer/dryer/dishwasher 2022, hood fan/thermostat 2023, all light fixtures replaced 2024. (id:35492)
Keller Williams Integrity Realty
533 Mcgarrell Place
London, Ontario
Embrace effortless one-floor living in this meticulously maintained end unit, designed with comfort in mind. Featuring a bright and airy open concept, this home offers ease of movement throughout. Relax and enjoy the newly installed deck from 2022, perfect for peaceful mornings or evening gatherings, enhanced by an electric awning for shade and comfort. The spacious, well-equipped eat-in kitchen provides ample storage, catering to culinary hobbies with ease. For convenience, a double garage ensures hassle-free parking and storage, the main floor laundry room provides practicality without stairs, and a central vacuum system is available on both levels. For added ambiance, enjoy 9 ft ceilings on the main floor and a cozy gas fireplace, perfect for cooler evenings. Newly installed carpets on the main floor in 2024 and beautifully preserved hardwood floors create a warm and inviting atmosphere. Nestled in a serene neighborhood, the home boasts newer windows for enhanced comfort and energy efficiency. Updates include new faucets in both the kitchen and bathrooms, as well as updated lighting fixtures in the main floor bathrooms. Crown molding adds a touch of elegance to the living room and dining room area. A half-finished basement offers ample room for storage or hobbies, making this home as practical as it is charming. Location is perfect as it is situated close to multiple grocery stores, Masonville mall, Hyde Park shopping centre, restaurants and so much more. Discover the perfect blend of comfort and functionality in this well-loved property, ideal for those seeking a relaxed and accessible lifestyle. (id:35492)
Royal LePage Triland Realty
6 Woodlawn Place
Brockville, Ontario
Located in downtown Brockville's highly sought-after east end, this stunning brick bungalow is just a short walk to downtown amenities and the beautiful St. Lawrence River. This home provides the ideal location on a quiet dead end street. Interlock paving stone double wide driveway leads to the attached garage which offers inside entry, making for easy access especially during the colder months. Upon entering, you'll notice the open-concept layout that flows seamlessly between the living, dining, and kitchen areas. This spacious design creates a bright and inviting atmosphere, perfect for both entertaining and everyday family life. The custom kitchen features granite countertops and plenty of cabinetry. Beautiful hardwood floors run throughout the main level which includes 3 bedrooms, with 2 of them offering direct access to the large back deck. The lower level of this home is a standout feature, offering a massive family room with custom built-in cabinetry, creating the perfect space for movie nights or gatherings. On the other side of the room, you'll find a fully equipped wet bar, ideal for entertaining guests. The lower level also includes a spacious 4 piece bathroom/laundry room combo. This bathroom features a large walk-in shower and heated floors. With its stunning features, prime location, and thoughtful design, 6 Woodlawn Place could be the perfect place to call home. (id:35492)
O'grady Real Estate Brokerage
312 - 35 Via Rosedale
Brampton, Ontario
Beautiful 2 Bedroom 2 Bathroom With Large Balcony And Gorgeous Views Facing The Clubhouse Grounds In The Exclusive Gated Adult Lifestyle Rosedale Village. One of The Most Desired Layouts. Lovingly and Immaculately Maintained Suite. Step Into This Move-In Ready Suite And Immediately You Can Appreciate Its Spaciousness And Brightness From The Natural Light Flooding All The Rooms. Freshly Painted With Designer Benjamin Moore Paint. California Shutters. Beautiful Hardwood Floors - No Carpet. Double Entrance Coat Closet. Very Spacious Kitchen With Large Adjacent Walk-In Pantry, Lots of Cupboard Space And Counter Top Space. All The Appliances Included. Breakfast Bar. Ample Spot For Your Dining Table. Large Principal Bedroom Suite With Walk-In Closet and Ensuite Bathroom With Convenient Mobility Access. The Second Bedroom With Close Proximity To The Second Full Bathroom Gives You The Flexibility Of An Office, Hobby Room, Den. Entertaining & Socialising Is A Breeze In This 3-Storey Mid-Rise Boutique Building With Its Own Party Room, Lounge & Patio Overlooking The Golf Course. Enjoy Resort Style Amenities - Executive 9 Hole Golf Course, Courts for Tennis, Pickleball, Shuffleboard, Bocce, Clubhouse With Indoor Salt Water Swimming Pool, Lounge, Auditorium, Library, Exercise Room. Your Condo Fees Cover It All! You Will Enjoy Living With Like-Minded Neighbours In This Quiet Community. Book Your Tour & Come See For Yourself! (id:35492)
Right At Home Realty
54 Blue Springs Drive Unit# 14
Waterloo, Ontario
Welcome to your private sanctuary! For the first time since 1998, this exceptional lakefront condo is now available, offering unparalleled privacy and breathtaking views of Four Wells Lake. Imagine waking up to the soothing sounds of nature and sipping your morning coffee while gazing at the tranquil water. This is the ONLY unit in the trio of buildings at Willow Wells that boasts such an exclusive, unobstructed view - and it won't be available for long! This spacious 2,035 sq. ft. condo features 2 large bedrooms and 2 bathrooms, with the most spectacular sunset views from nearly every room. Step directly from your private patio to the lake's edge, or enjoy the serene water views from the bright kitchen breakfast area, living room, and both bedrooms. The spacious living room offers a cozy wood burning fireplace and a walkout to the patio, perfect for enjoying those peaceful lakeside evenings. the condo also includes a formal dining room, large family room with a wet bar, and a dine-in kitchen with ample storage. Located just minutes from the Expressway, Conestoga Mall, St. Jacobs, and Bechtel Park. You're in close proximity to many walking trails and both the University of Waterloo and Wilfred Laurier, making this location ideal for enjoying a vibrant, well-connected, healthy lifestyle. Whether you're a retiree seeking relaxation, a nature enthusiast, or simply looking for the perfect blend of luxury and tranquility, this rare opportunity is not to be missed. 2 Underground Parking and 1 Locker - Owned. All just steps to the unit. (id:35492)
Keller Williams Co-Elevation Realty
613 - 1440 Clarriage Court
Milton, Ontario
Experience penthouse living at its finest in Unit 613 at 1440 Clarriage Court, Milton. This stunning 2-bedroom, 2-bathroom suite boasts an open-concept layout with 9-foot ceilings, floor-to-ceiling windows, and a spacious balcony offering scenic views. The modern kitchen is a chefs dream, complete with stainless steel appliances, custom cabinetry, and premium countertops. Enjoy the convenience of a prime underground parking spot (P1, Spot 1), a full-size locker, in-suite laundry, and smart home features like keyless entry and ultra-high-speed fiber internet. Located in a prestigious neighborhood, this unit is just steps from walking trails, top-rated schools, shopping, dining, and provides easy access to highways and the GO station. The building offers exceptional amenities, including a state-of-the-art fitness center, elegant party rooms, and outdoor seating areas. Dont miss this rare opportunity to own a luxurious penthouse in one of Miltons most sought-after locations! **** EXTRAS **** Fridge, Stove, Microwave, Built In Dishwasher, Washer, Dryer, All LightFixtures, All Window Blinds. (id:35492)
Red House Realty
5 Erin Ridge Court
Markham, Ontario
Welcome to your dream home! This stunning Mattamy-built detached house is nestled in a tranquil cul-de-sac within the coveted Victoria Square community. Boasting 4 bedrooms and 3 bathrooms, this luxurious Energy Star-rated property offers an open-concept layout filled with natural light, complemented by soaring 9-foot ceilings and stylish 8-foot doors. Inside, you'll find rich hardwood floors throughout the main and second levels. The spacious family room is perfect for cozying up by the fireplace. The modern kitchen is a chef's delight, featuring high-end appliances, quartz countertops, and a large island that overlooks both the backyard and a peaceful park. Retreat to the primary bedroom, which features elegant tray ceilings, or enjoy the expansive 2nd-floor laundry room that can be transformed into a 5th bedroom or 3rd bathroom. With high-efficiency heating and air conditioning systems, you'll stay comfortable all year round. The basement is ready for a 3-piece bathroom, offering endless possibilities. Step outside to the extra-large backyard that backs onto a serene park, providing a private and tranquil retreat. Conveniently located near top-rated primary, secondary, and French immersion schools, this home is just minutes away from Highway 404, Costco, Home Depot, Richmond Green Park, Canadian Tire, restaurants, T&T, public transit, a future Tesla service center, and scenic trails. This home truly offers the perfect blend of convenience and lifestyle! **** EXTRAS **** Schools: Sir Wilfrid Laurier PS; Nokiidaa PS; Lincoln Alexander PS; Richmond Green SS; St Monica Catholic ES; St Augustine Catholic HS; Trinity Montessori School; Peoples Christian Academy; Unionville Montessori School (id:35492)
RE/MAX Imperial Realty Inc.
105 Mennill Drive
Springwater, Ontario
Welcome to 105 Mennill Drive. This Property Video is a Must See! Welcome to one Snow Valley's largest lots. Stunning custom detached bungalow with full, finished walk-out lower level on an astounding 361'deep estate lot in Snow Valley that encompasses your own private forest. Outstanding private rear yard paradise backs onto 3-season EP lands, and presents with extensive landscaping, in-ground pool with patio surround for plenty of seating, sauna, hot tub, outdoor shower, covered seating area, outdoor kitchen and large deck to easily travel from the main level to the lower level. Custom design is evident throughout this home with attention to detail and focus on function. Almost 2,400 sq.ft. with designer features top to bottom. From the welcoming entrance into the vast foyer, you will notice tasteful neutral decor and high end finishes throughout the open concept living space - floor to ceiling windows, 16' ceilings, custom kitchen and fireplace focal point. Welcome to the Great Room of this home with its spectacular stone fireplace and windows that gaze upon the private rear yard's forest backdrop. Nothing is lacking in this Chef's delight custom kitchen which is both timeless in design and functional for a busy household. This home offers 2+2 bedrooms, each with their own ensuite and walk in closet. Primary wing features a spacious bedroom with spa-like ensuite, private entrance, walk in closet with organizer. 2nd main level bedroom suite is found across the home, with a dynamic bedroom design featuring a loft space. Convenience of main floor laundry, mud room, task desk, inside entry to garage. Two bedrooms are located in the full, walk-out lower level with a stunning full custom bar area with fridge and dishwasher. Striking indoor entertaining zone of the lower level leads directly into the rear yard oasis where al fresco dining, swimming, summer campfires effortlessly extend your living space outdoors. **** EXTRAS **** Exquisite peaceful location on premiere tree'd pie-lot with full country lifestyle vibe, but only minutes from all key amenities, commuter routes, all season recreation. (id:35492)
RE/MAX Hallmark Chay Realty Brokerage
RE/MAX Hallmark Chay Realty
325 - 3100 Keele Street
Toronto, Ontario
Step into this brand-new, never-lived-in 2-bedroom sanctuary in the prestigious Keeley Condos at Downsview Park. This suite offers a blend of space, style, and accessibility, featuring wider hallways and doorways for effortless movement. The heart of the home is the sleek, contemporary kitchen, boasting built-in stainless steel appliances, a chic center island with a custom-matched countertop, and a dazzling backsplash. Integrated storage in the island elevates both functionality and aesthetic appeal, making it a culinary dream. The main bedroom is complete with a spa-inspired, 4-piece ensuite bathroom crafted for accessibility and relaxation. With the TTC at your doorstep, you're seamlessly connected to the new subway extension, York University, Humber River Hospital, and an array of scenic trails. This home isn't just a place to live, its a gateway to urban convenience and natural beauty, all wrapped in modern elegance. **** EXTRAS **** Amenities include a 7th floor sky yard with gas BBQ's, state-of-the-art Gym, Garden, study & library, lounge area, social gathering space, family room, bike wash, dog wash, media den, children's play area & more! (id:35492)
Royal LePage Signature Connect.ca Realty
Lph3407 - 375 King Street W
Toronto, Ontario
Luxury Renovated Sub Penthouse with 11"" Ceilings! Floor To Ceiling Window And Split 2 Bed + 2 Bath Unit In M5V Condo! Best Of Downtown Toronto Entertainment District Has To Offer! Steps To Toronto's Finest Restaurants And Entertainment District - Rogers Center, Ripley's Aquarium, Roy Thompson Hall, And More. Flor To Ceiling Windows For Expansive North East City View! Amazing Amenities Available Including Visitor Parking, Oversized Locker, Gym BBQ Terrace, Yoga Room, Ping Pong, Pool Table, ETC. Great View Of The City! **** EXTRAS **** Includes, S/S Appliances, Gas Stove, Fridge, Built-In Oven & Stove, Bosch Microwave, Built-In Dishwasher, Stacked Washer & Dryer, Waterfall Island, Smart Dimmers, Pot-Lights, USB Outlets, Queen Beds, A Prime P2 Parking Spot. (id:35492)
RE/MAX All-Stars Realty Inc.
12 - 65 Dorchester Boulevard
St. Catharines, Ontario
Discover the perfect blend of comfort and opportunity with this townhouse condo featuring a FULLY FINISHED basement and 3 bathrooms, nestled in the serene and family-friendly Dorchester Mews community in North End St. Catharines. Whether you're an investor, first-time homebuyer, or a growing family, this property offers endless potential. Located near top-rated schools, shopping centres, parks, and the QEW, you'll enjoy convenience at every turn. Plus, you're just minutes from the Welland Canal Parkway Trail, perfect for scenic walks and outdoor adventures. Inside, this spacious 3-bedroom home boasts a welcoming entrance leading to a bright main floor with a powder room, kitchen, and an open living/dining area ideal for entertaining. Step out through patio doors to a private, wooded-fenced patio, perfect for relaxation. Upstairs, you'll find a large primary bedroom with two windows and a double closet, plus two additional bedrooms with ample storage and a 4-piece bathroom. The fully finished basement offers a cozy recreation room, a 3-piece bathroom, and a convenient laundry room, adding even more functional living space. Complete with an exclusive parking spot, this move-in-ready home in a prime location checks all the boxes! (id:35492)
Revel Realty Inc.
9 - 9601 Jane Street
Vaughan, Ontario
Location! Location! Location! Move-In Ready Gorgeous Modern Condo Townhouse In The Heart Of Vaughan! Bright And Spacious, Approx 1,100 Sqft With 9 Ft Ceilings, 2 Bedrooms, 2 Bathrooms, Beautiful Granite Kitchen With Breakfast Bar, Stainless Steel Appliances, Walk-Out To Balcony From Living Room, Two Juliette Balconies From Both Bedrooms, Ensuite Laundry, 1 Surface Parking Spot. The Perfect Condo Alternative For You First Time Home Buyers! **** EXTRAS **** Located Minutes Away from the Major Hwy 400&407, Public Transit, Vaughan Mills, Canadas Wonderland, Shopping, Banks, Starbucks, Go Stations, Subway TTC, Fortino's Plaza, Longos, Parks, Cortellucci Hospital, Shops var convenient restaurants. (id:35492)
RE/MAX Noblecorp Real Estate
321 - 297 Oak Walk Drive
Oakville, Ontario
Step Into Oak & Co Residence, Masterfully Crafted By The Reowned Cortel Group. This Contemporary North-Facing Condo Exceeds 900 Square Feet In The Building. As You Cross The Threshold Into The chic 2-Bedroom, 2 Bathroom Condominium, You'll Be Immersed In A Real Of Opulence, With A Spacious Layout Meticulously Designed For both Comfort And Sophistication. With 9 Ft Ceilings, The unit Excludes An Open & Breezy Ambiance, Complemented By Light-Hued Flooring That Infuses The Space With A Radiant Aura. A West-Facing Balcony Bathes The Interior In Natural Light, Providing A Serene Outdoor Sanctuary On The 3rd Floor. The Open-Concept Living Area Showcases A Stunning Kitchen Adorned With Cabinets In Two Contrasting Tones, Glistening Quartz Countertops, & A State Of the Art Stainless Steel Appliances. Prepare To Be Captivated By The Primary Bedroom, Which Features A Generously Sized Walk In Closet & Tranquil Views, Offering The Perfect Setting For moments of Relaxation. **** EXTRAS **** Amenities Inc 24-Hour Concierge, Gym, Party Room, BBQ & Lounge Area (5th Floor), Ample Visitor Parking. Great Restaurants, Schools, Shopping, Close To Highway QEW, 403, 407, 401, Trafalgar, Go Train & Sheridan College (id:35492)
Dream Maker Realty Inc.
404 - 297 Oak Walk Drive
Oakville, Ontario
Welcome to one of Oakville's most sought-after locations! This stunning apartment boasts a beautiful living space with 9 ft ceiling and a bright, modern open-concept design. The interior is enhanced by premium laminate flooring and elegant light fixtures, creating a stylish ambiance. Ideally located at the vibrant intersection of Dundas and trafalgar, this unit offers breathtaking city views from an extended balcony, perfect for enjoying the skyline. You'll be just steps from shopping centers, plazas, restaurants, and a convenient transit hub. Plus, with quick access to major highways like the 407, 403, QEW, and Oakville GO Station, commuting is a breeze. **** EXTRAS **** S/S Fridge, Stove, Dishwasher, Washer/Dryer, Locker, Parking (id:35492)
Dream Maker Realty Inc.
108 - 1480 Bishops Gate
Oakville, Ontario
Beautiful Corner Unit With Balcony. Perfect Glen Abby Area With all Amenities Nearby. Clean , neutral Colors Thru out! Spacious Balcony And Over sized Primary Bedroom! **** EXTRAS **** All Electric light fixtures, window coverings (id:35492)
Right At Home Realty
81 Church Street Unit# 1603
Kitchener, Ontario
LIST PRICE REDUCED!!! Monthly condo fees include heat; hydro and water!! Welcome to Unit 1603 - 81 Church Street, Kitchener! This spacious 2 bed; 1 bath condo has been renovated top to bottom! Features include all new gleaming white kitchen cabinetry with black handles; white quartz countertops; new stainless fridge, new stainless stove, new stainless dishwasher, new over-the-range stainless microwave! Natural oak herringbone hardwood newly sanded & finished. New neutral laminate in both bedrooms and laundry room. 4pc bathroom renovated in Jan 2024 features new tub/faucet system; new toilet; new vanity/sink/faucet & new quartz counter top. New light fixtures in entry foyer; kitchen; dining room and bathroom. Entire unit freshly painted. In-suite laundry (washer / dryer as is). Huge balcony where you can enjoy the amazing views. Includes locked storage unit (located on Parking level 1) and parking space (located on Parking level 1; Spot #29). Building amenities include: pool; sauna; exercise room and party room (all located on Lobby Level) and workshop (located on Parking Level 1). Available immediately. Condo is being sold as is. Note: there are additional annual charges of approx $100 for stormwater that is billed quarterly. (id:35492)
Realty Executives Edge Inc.
52 Wallis Crescent
Toronto, Ontario
Well kept Semi-detached 3 bedroom home. Open concept living and dining area with sliding door to patio. Kitchen with plenty of cupboards and breakfast area with walk-out to patio. Three spacious bedrooms and 4 piece bathroom on second floor . Large family room in basement and 2 piece washroom. Fully fenced backyard for privacy with a patio. Private Driveway & Garage with automatic garage door opener/remote control. Close to Highway, Public Transit, Shopping and schools. **** EXTRAS **** Fridge, Stove, Dishwasher (2023), Washer, Dryer, Upright Freezer, Gas Furnace, AC, Basement: Wall Unit &Corner Desk, 2 Twin Beds/Mattresses, Microwave, Rangehood Fan, All ELFS, Ceiling Fan, Garage Door Opener Remote, Rough In Central VAC. (id:35492)
RE/MAX West Realty Inc.


