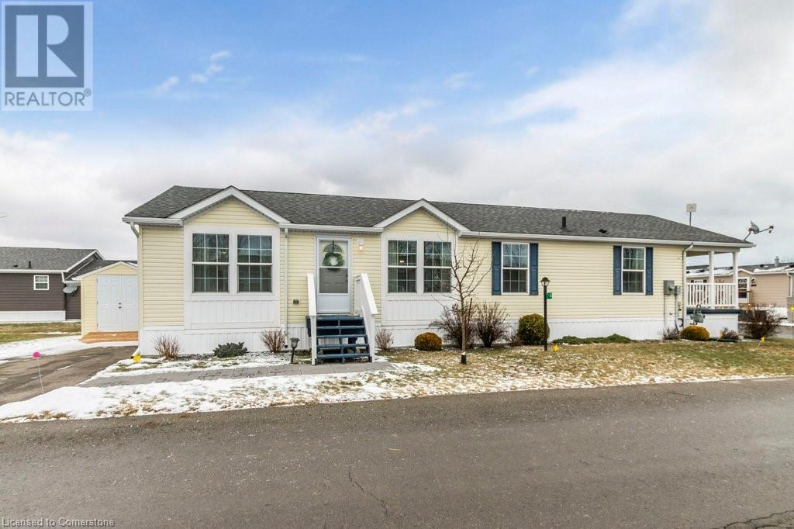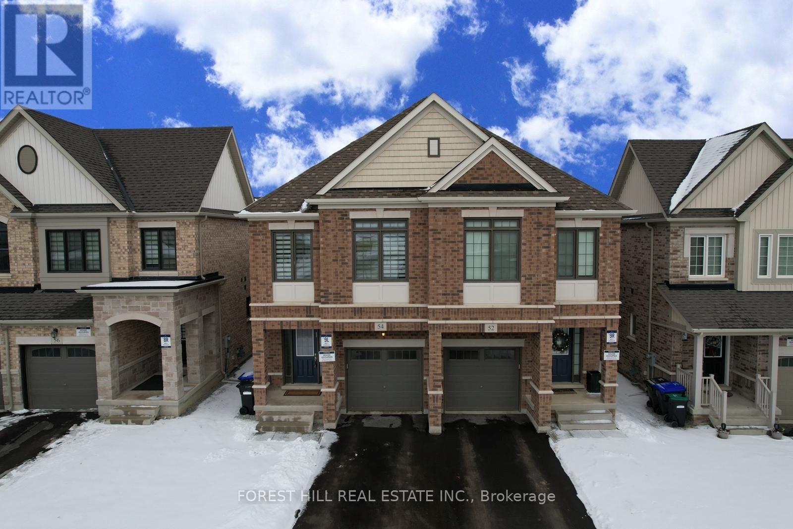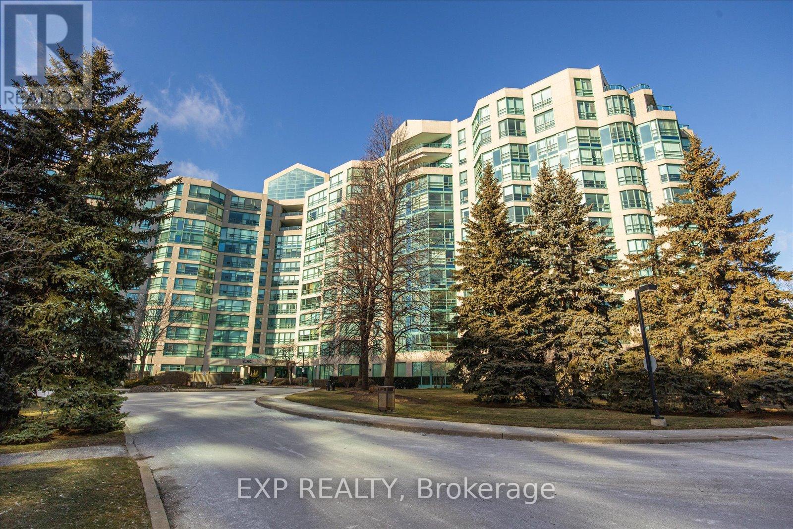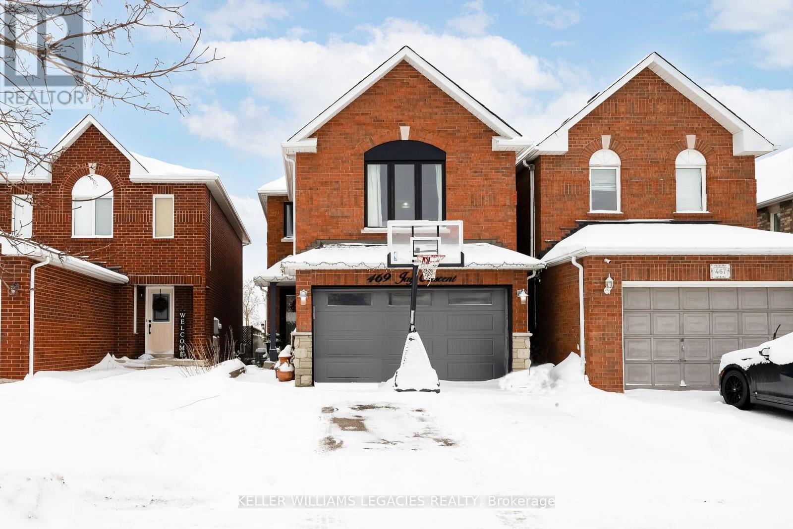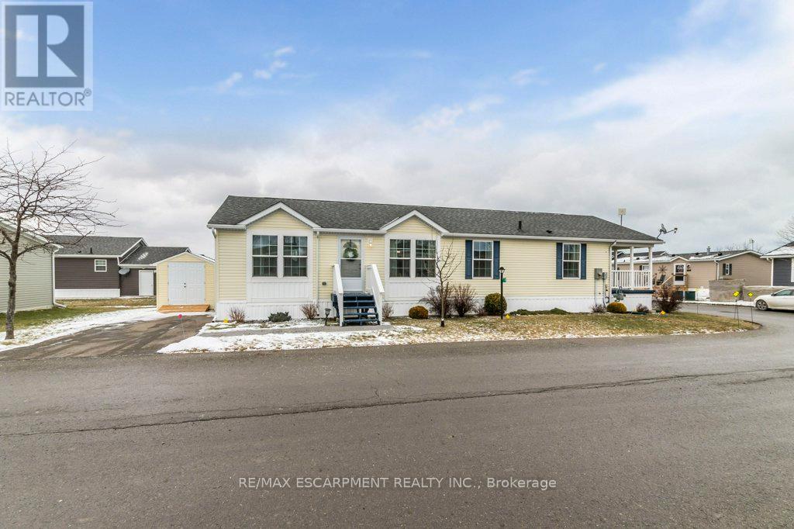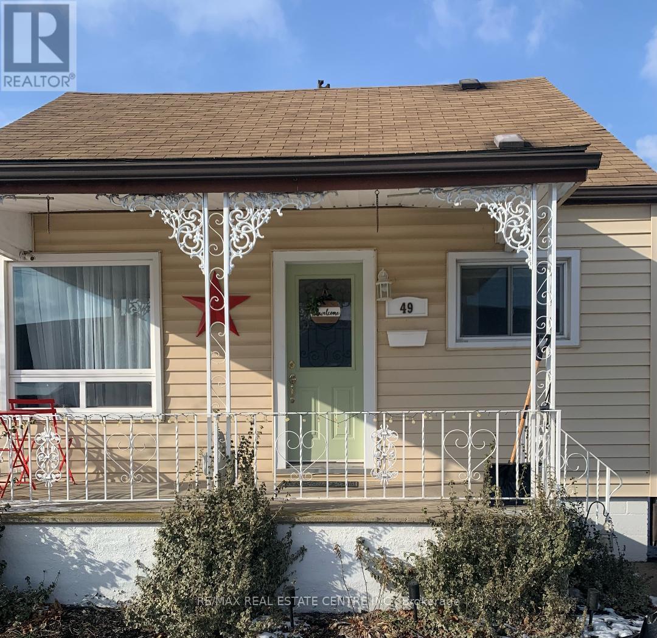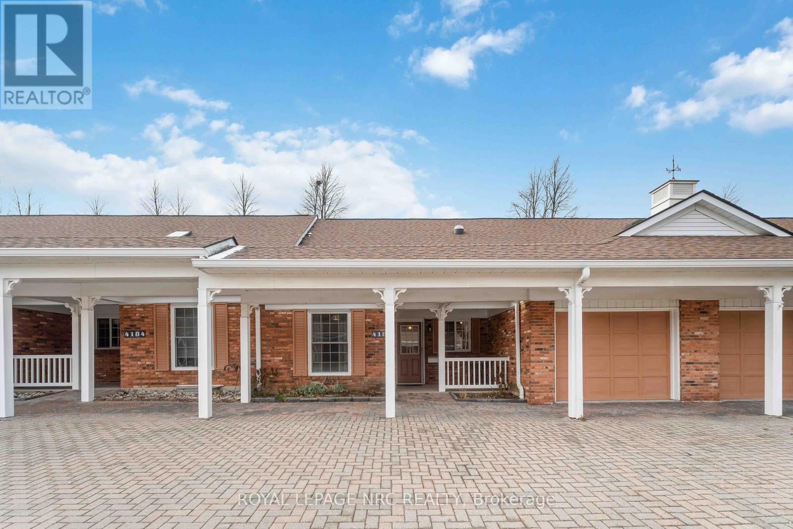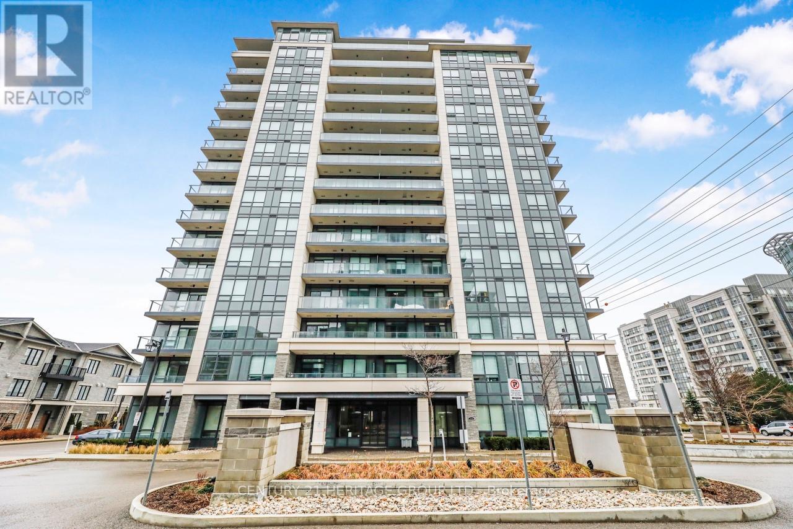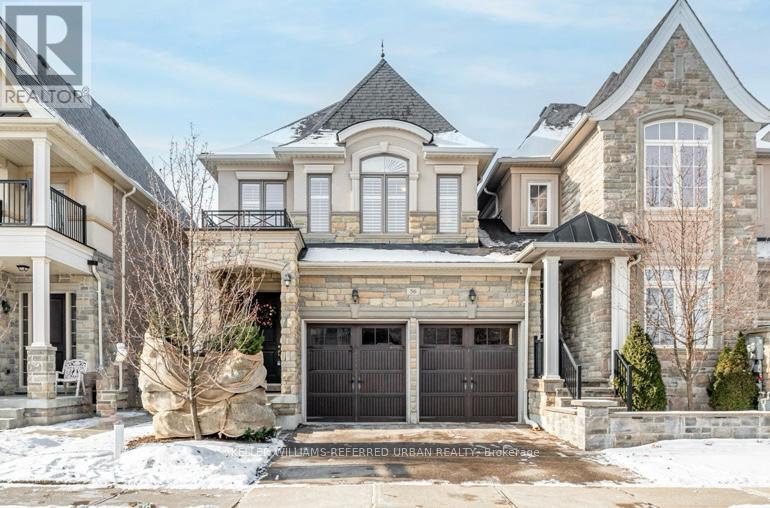227 - 1284 Gordon Street E
Guelph, Ontario
Spacious 3-Bedroom Condo in Prime Location!Welcome to 1284 Gordon Street, a stunning 3-bedroom, 1-bathroom condo that offers modern living in theheart of a vibrant community. Perfect for families, professionals, or investors, this beautifullymaintained unit features a bright open-concept living space with large windows that flood the area withnatural light.The kitchen is a chef's dream, boasting sleek countertops, stainless steel appliances, and amplestorage space. The spacious primary bedroom includes a large closet, while the additional two bedroomsoffer flexibility for a home office or guest space.Enjoy the convenience of in-suite laundry, a privatebalcony, and access to premium building amenities. Situated in a highly sought-after area, youre justminutes from the University of Guelph, local restaurants, shopping, school, and public transit.This condo combines modern comfort with an unbeatable location. Whether you're looking for your nexthome or a lucrative investment. **** EXTRAS **** STOVE,FREEZE,DISH WASHER,WASHER AND DRYER (id:35492)
RE/MAX Real Estate Centre Inc.
7 Kay Crescent
Guelph, Ontario
Welcome to 7 Kay Crescent! This fully renovated 3-bedroom, 2-bathroom condo, offering 1,045 square feet of living space, is located in the highly sought-after South End of Guelph. With its sleek, modern kitchen featuring premium finishes, spacious bathrooms providing a spa-like retreat, and a large balcony where you can relax and enjoy the stunning views, this home is perfect for your lifestyle. The 9-foot ceilings throughout create a bright, airy atmosphere, enhancing the open-concept design. Every detail has been carefully considered, making this move-in-ready unit ideal for both entertaining and quiet evenings at home. Don't miss this rare opportunity to own a stylish, turnkey property in such a desirable location. Schedule your private viewing today! **** EXTRAS **** Kitchen appliances purchased in 2025, Kitchen is fully renovated in 2025, Freshly painted, Both washrooms fully renovated in 2025, newly installed flooring, new pot lights (id:35492)
RE/MAX Real Estate Centre Inc.
32 Loons Call Crescent
Brampton, Ontario
Smooth, smart and rambling. It is an impressive home with lovely pot lights around the external flashings. You can see the leaded-glass double doors and video doorbell as you approach the covered porch. There is a symphony in every room, and you need to wear your roller skates as you navigate through the kitchen, with plenty of room for all the chefs. This home features a private family room with a built-in bar to entertain your guests. The room sizes are generous, especially the private retreat with a full washroom and walk-in closet. Internal access is available from the garage and stairs the almost finished basement apartment. This one is a pleasure to treasure. (id:35492)
RE/MAX West Realty Inc.
1509 - 115 Hillcrest Avenue
Mississauga, Ontario
Attention First Time Home Buyers! Experience modern living in this beautifully designed 1 Bedroom + Den + Solarium, located just steps from Cooksville GO Station. The spacious Den offers versatility, easily doubling as a second bedroom, while the bright Solarium is perfect for a home office or creative studio. The newly renovated kitchen stands out with quartz countertops, a sleek backsplash, and stainless steel appliances. A separate dining area creates an inviting space for meals and gatherings. The unit features cozy carpet flooring, complemented by stylish ceiling fixtures that enhance the contemporary aesthetic throughout. Enjoy the convenience of in-suite laundry, adding to the ease of everyday living. Situated minutes from top-rated schools, serene parks, and the vibrant Square One Shopping Mall, this home is ideal for commuters and those seeking a sophisticated urban lifestyle. Donta miss your chance to call this exceptional property your home! **** EXTRAS **** Stainless Stove, Fridge, Dishwasher, and all blinds. (id:35492)
RE/MAX Realty Services Inc.
908 - 90 Absolute Avenue
Mississauga, Ontario
Welcome to the Absolute complex! gated entry and all inclusive utilities! This one plus den has the flexibility to become a second bedroom for anyone on a budget. North exposure balcony over looking the forest/river walk way. Condo comes with 1 parking and locker. Amenities, Including: 30000 Sq ft Of Luxury Amenities: Basketball, Weight & Cardio Rm, In/Out Pools, Theatre, Spa. 24 Hour Concierge Service, Fitness Centre, Party Room, Guest Suits, Visitor Parking. Located Steps Away From Square One, Top Dining Options, And Quick Access To Highways. Condo needs some TLC a great option for anyone looking to get into the market or a handy owner. (id:35492)
Cloud Realty
4 Cricklewood Crescent
Nanticoke, Ontario
Nestled in a serene lakefront gated community beside Selkirk Provincial Park, this beautifully updated 3-bedroom, 2-bath bungalow in Haldimand County offers 1,440 sq. ft. of comfortable, carpet-free, pet-free living space. Imagine starting your day with coffee on the large covered deck or exploring nearby gems with a walk along the lake to Peacock Point or a short drive into Port Dover to enjoy some great restaurants and activities. This vibrant waterfront gated community is brimming with amenities: enjoy boat docks, a refreshing pool, a dog park, and large green spaces perfect for relaxation. Social events and recreational options add a lively touch, with some amenities included and others available for a nominal fee. Experience the best of lakeside tranquility and community charm—your perfect bungalow awaits! Financing available (id:35492)
RE/MAX Escarpment Realty Inc.
54 Montrose Boulevard
Bradford West Gwillimbury, Ontario
Stunning Semi Detached Home With Many Upgraded! Less Than 2 Years Old In Desirable Bradford Community! This beautifully Upgraded Home Offers Open Concept Design And The Perfect Blend Of Modern Style And Comfort! Hardwood Floors Throughout, Elegant Oak Staircase, 9-Ft Ceilings & Flooded With Natural Light! Spacious Living Room with Modern Kitchen And High End stainless steel appliances! Large Eat In breakfast Area. Spacious Primary Bedroom With Walk-in Closet And An Additional Double Closet! And many More! Walking Distance To Many Amenities, Schools, Stores, Restaurants, Shopping Centers, Transportation, Highways, Parks, And more! Don't Miss The Opportunity To Own This Move-In-Ready Gem! A Place To Call Home! **** EXTRAS **** Custom Made Windows Covers! High End SS Appliances! Water Softener ! Garage Door With Remote Opener! Extra Pot lights! Garburator In Kitchen! (id:35492)
Forest Hill Real Estate Inc.
11 Ashburton Crescent
Essa, Ontario
Welcome to 11 Ashburton Crescent, a truly exceptional bungalow that has been completely transformed with a massive renovation in 2024. This beautifully updated home offers a perfect blend of modern elegance and functional living spaces, making it the ideal place for a growing family, an entertainer, or anyone seeking a peaceful retreat in a prime location. From the moment you step inside, you'll be greeted by a bright, open-concept main floor that boasts sleek, low-maintenance vinyl flooring, fresh neutral paint tones, and all-new doors, giving the entire home a fresh, contemporary feel. The heart of this home is the gorgeous chefs kitchen, designed with both style and practicality in mind. Featuring stainless steel appliances, a gas stove, backsplash, and ample counter space! The kitchen looks into the large, sun-drenched living/ dining room. This home is also perfect for those who love to entertain outdoors or want extra space for hobbies. The expansive lot provides room for you to add a large detached garage, a bunkie, or even additional sheds for storage. The possibilities are endless, and the quiet, forested setting offers a serene backdrop for whatever you envision. The primary bedroom is a true retreat with its own private walk-out to a deck that leads to the tranquil backyard. The fully finished basement offers a separate entrance. This space includes a spacious rec room and newly updated 3-piece bathroom adds convenience and functionality, making it an ideal space for a potential in-law suite, a rental unit, or even a home office. Youll find local parks, schools, and scenic trails all within easy walking distance. Commuters will appreciate the convenience of being 15 minutes to downtown Barrie, offering easy access to all the amenities, shopping, dining, and entertainment the city has to offer! **** EXTRAS **** Kitchen Reno '24: Front Windows, Cabinets, Countertop, Backsplash, DW, Hood Fan & Pot Lights on Main. Interior Main Floor Doors & Trim and Main Bath Vanity & Toilet '23. Vinyl Flooring in Main Area Upgraded & Eaves Replaced '22. (id:35492)
RE/MAX Realtron Turnkey Realty
705 - 7905 Bayview Avenue
Markham, Ontario
This spectacular three-bedroom, four-bath condo is located in the iconic Landmark 3 building and offers 2,113 square feet of living space. It features a spacious living and dining room with panoramic views, a large family-sized kitchen, and three generously sized bedrooms, each with its own private en-suite bathroom. The condo also includes an underground parking space and an exclusive storage locker. With abundant windows, this home is filled with natural light and has been freshly painted, including smoothed ceilings throughout. Residents can enjoy a resort-style lifestyle with Landmark's luxurious, award-winning amenities, which include a 24-hour concierge, a beautifully renovated spa-style pool, renovated party room, a gym, a guest suite, tennis, pickleball, and squash courts, a theatre, a library, and ample guest parking. Conveniently located, the condo offers easy access to shops, restaurants, the Thornhill Community Centre and Square, public transport, and a direct bus to Finch Subway Station. Highways 7 and 407 are just minutes away, making it an ideal location for both work and leisure. **** EXTRAS **** New Fan coil units 2024. (id:35492)
Exp Realty
103 Scugog Street
Clarington, Ontario
One Of Kind Property Nestled Just Steps From Historic Downtown Bowmanville! 103 Scugog St. Seamlessly Blends Old World Charm With Contemporary Elegance! This 3 Bedroom Century Home Offers Hardwood Throughout Along With An Upscale Kitchen With Granite Countertops And Breakfast Bar. Enjoy The Decadent Dining Room With Gorgeous Coffered Ceilings, Perfect For Hosting Family & Friends! The Great Room Is An Entertainers Delight & Is Drenched With Natural Light, High Ceilings, A Grand Fireplace & Built-In Bookcases. Convenient Main Floor Laundry, A Sizeable Rec Room & Heaps Of Storage Space. This Private Lot Boasts A Detached Garage With Workshop, Gorgeous Perrenial Gardens & Separate Shed. Walking Distance To Schools, Parks & Shopping. This Home Is Sure To Amaze! **** EXTRAS **** Metal Roof, Furnace '24, Central Vac, Gas Fireplace, Private Patio W/Large Deck, Detached Double Garage & Workshop W/30 Amp Service, Parking For Up To 10 Vehicles, 12' x 8' Wood Shed On Poured Concrete Pad, & Outdoor Firepit. (id:35492)
Right At Home Realty
42 Muirhead Road
Toronto, Ontario
WELCOME TO THIS FULLY RENOVATED DETACHED FAMILY HOME (Linked by garage only) THAT IS THE PERFECT BLEND OF MODERN DESIGN AND PRACTICAL LUXURY. TRULY A TURNKEY OPPORTUNITY, THIS HOME OFFERS MOVE-IN READY CONVENIENCE WITH EVERY DETAIL THOUGHTFULLY UPDATED TO THE HIGHEST STANDARDS. 2023 RENOVATION FEATURES INCLUDE: NEW ROOF WITH ABOVE STAIRS SKYLITE FOR ENHANCED NATURAL LIGHT. NEW, ENERGY EFFICIENT WINDOWS AND NEW DOORS INSIDE AND OUT. FRESHLY PAINTED WALLS IN DESIGNER COLOURS WITH NEW BASEBOARDS. STUNNING FLOORS AND PREMIUM HARDWARE THROUGHOUT THE HOME. NEW, LARGE, MODERN KITCHEN WITH SLEEK S/S BUILT-IN APPLIANCES, CUSTOM DESIGNED CABINETS FOR EXTRA STORAGE AND STYLE. EXPANSIVE PANTRY AND ELEGANT FINISHES THAT MAKE ENTERTAINING A BREEZE. ALL NEW ENERGY EFFICIENT LED LIGHTING ADDS CHARM AND WARMTH TO EVERY ROOM. SPA-INSPIRED 5 PIECE ENSUITE OFF THE PRIMARY BEDROOM, WITH W/O ACCESS TO AN EAST FACING PRIVATE TERRACE ABOVE THE OVERSIZED GARAGE, TO ENJOY MORNING COFFEE AND AFTERNOON TEES. LUXURIOUS 4 PIECE ENSUITE CONNECTED TO THE SECOND BEDROOM VIA A ""WALK-THROUGH"" CLOSET. ADDITIONAL NEWLY DESIGNED POWDER ROOM ON MAIN FLOOR. PROFESSIONALLY FINISHED BASEMENT WITH ABOVE GRADE WINDOWS, PROVIDING AMPLE NATURAL LIGHT. MULTY-FUNCTIONAL SPACE, PERFECT FOR FAMILY ROOM, GYM OR ANYTHING ELSE YOU NEED. LARGE UNFINISHED UTILITY ROOM PROVIDES STORAGE FOR ALL YOUR EXTRAS. HOME HAS 200 AMP SERVICE, MULTIPLE WALK-OUTS TO SIDE AND BACK YARD (NEW PORCH), ENTIRE FOUNDATION HAS BEEN WATERPROOFED ON THE OUTSIDE, NEW DRIVEWAY THAT CAN ACCOMMODATE 3 CARS. THIS FAMILY FRIENDLY HOME IS PERFECTLY SITUATED ACROSS FROM MUIRHEAD PARK, IDEAL FOR YOUR OUTDOOR ACTIVITIES AND LEISURE. A 10 MINUTE WALK FROM SHEPPARD TTC BUS/SUBWAY STATION AND FAIRIVIEW MALL. 5 MINUTE DRIVE FROM HWY 401-404-DVP. (id:35492)
Homelife/vision Realty Inc.
408 - 205 Manning Avenue
Toronto, Ontario
Welcome To Nero Condos Urban Living Redefined! Nestled In The Heart Of Trinity-Bellwoods, One Of Torontos Most Sought-After Neighborhoods, This Sophisticated And Spacious Loft Offers Just Under 600 Sqft Of Contemporary Design (580 Sqft As Per MPAC). With 10' Exposed Concrete Ceilings, Sleek Pot Lights, And A Cozy Juliet Balcony Showcasing Unobstructed South-Facing Views, This Home Exudes Modern Charm. The European-Style Kitchen Is A Culinary Dream, Featuring Built-In Appliances, Quartz Countertops, A Gas Stove, And A Convenient Breakfast Bar. Every Detail Has Been Thoughtfully Designed To Enhance Both Style And Function. Experience Boutique Condo Living At Its Finest, With Easy Access To Vibrant Little Italy, Trendy Queen West, Eclectic Kensington Market, And The Iconic Trinity Bellwoods Park. This Dynamic Neighborhood Is Home To Some Of Toronto's Best Cafes, Unique Vintage Shops, And Must-Visit Restaurants. This Isn't Just A Condo, It's A Lifestyle. Come And Check Out This Extraordinary Opportunity To Embrace The Best Of Downtown Living! **** EXTRAS **** B/I Fridge & Dishwasher, Gas Cooktop, B/I Oven, Microwave Hood Fan, Includes 1 Locker & 1 Parking Space. Washer/Dryer In \"As Is\" Condition. (id:35492)
Berkshire Hathaway Homeservices Toronto Realty
111 Goderich Street W
Huron East, Ontario
This inviting 4-bedroom, 2-bathroom home offers 2,100 square feet of comfortable living space, perfect for families or anyone seeking room to grow. The cozy and tranquil living room, complete with an electric fireplace, creates a warm and peaceful atmosphere, perfect for relaxing or unwinding after a long day. Enjoy your mornings or evenings on the charming covered front porch, a perfect spot to unwind or greet guests. The fully fenced yard offers privacy and plenty of space for pets or outdoor activities, while the detached shop provides an excellent area for hobbies, storage, or a workshop. For those with a passion for projects, the 100-amp service in the garage is ideal for running tools or setting up additional equipment. The 8-car concrete driveway ensures plenty of parking for guests or vehicles, adding convenience and ample space for all your needs. The convenience of a washer and dryer on the upstairs level makes laundry a breeze, adding to the functionality of this thoughtfully designed home. With 4 generously sized bedrooms, this home provides ample space for everyone. Whether you're relaxing indoors or enjoying the outdoors, this home is full of potential and ready to welcome its new owners. Don't miss out on this fantastic opportunity schedule a tour today! (id:35492)
Royal LePage Hiller Realty
26 Mcarthur Avenue
Carleton Place, Ontario
Welcome to 26 McArthur Avenue! Tucked away on a quiet cul-de-sac in the heart of Downtown Carleton Place, this split-level single-family home is bursting with character. As you enter the front hallway, you will be impressed by the wainscoting, ornate doorframes, and crown moulding. On your left, you will find a formal living room filled with natural light. The renovated kitchen is sure to impress with plenty of cabinets and counter space, and glossy subway tile backsplash. Off the kitchen is a formal dining room and a door to a quaint screened-in porch perfect to enjoy your morning coffee. A few steps away, you will be blown away by the living room with 14ft ceilings, massive windows, and a showstopping brick fireplace. Upstairs, you will find a generously sized primary bedroom with a cheater ensuite (with a stunning stained-glass window!) and a walk-through closet. Two more bedrooms complete the second floor. You will love the landscaped backyard, large and beautiful mature trees provide privacy and greenery and there is plenty of room to entertain and garden. A Generac Generator and easy-to-add EV infrastructure are included and conveniently, there is a door to the basement workshop. The partially finished basement has everything you need a finished rec room/office, storage area, home gym space, and a large workshop. McArthur Avenue is truly in the center of the action just steps from the historic shopping district of Bridge Street, several schools, Riverside Park & beach, and the OVRT trail. Book your showing today! **** EXTRAS **** Power blind in the Living Room (id:35492)
Real Broker Ontario Ltd.
65 Mattice Avenue
Toronto, Ontario
Discover the perfect blend of charm and modern living in this beautifully renovated white bungalow in sought-after Burnhamthorpe Gardens! From the adorable curb appeal, featuring a newly painted exterior and a white picket fence, to the stunning interior with enlarged ceilings and gorgeous white oak flooring throughout, this home is sure to captivate. The open-concept layout seamlessly combines the living, family, kitchen, and dining areas, all bathed in natural light, creating an inviting space for relaxation and entertaining. A cute den offers the ideal spot for working from home, while the oversized primary bedroom boasts built-in closets for ample storage. The second bedroom is perfect for guests or family, complemented by a stylish family bath. Step outside to a charming patio, ideal for summer BBQs and outdoor gatherings. Adding to the appeal, the detached garage has been partially converted into a versatile third bedroom, office, or lounge with its own 3-piece bath. This home is a fantastic option for downsizers, first-time buyers, or anyone seeking a condo alternative in a vibrant neighborhood. Dont miss this opportunity to make it yours! (id:35492)
Royal LePage Real Estate Services Ltd.
469 Jay Crescent
Orangeville, Ontario
Beautiful home with many upgrades and pride of ownership resonating throughout! Located in the most commuter-friendly corner of Orangeville, just 1 minute from Hwy 9 & 10, this home is in a fantastic neighborhood. It's only a short walk to a hospital, school, and Island Lake Conservation Area. Enjoy unobstructed sunny views with no neighbors behind. The home boasts great-sized bedrooms, including a primary suite with a 5-piece ensuite (renovated in 2025) and a walk-in closet. The charming family room on the second level features a custom built-in wall unit (2015) and a cozy fireplace. All bathrooms were renovated in 2020, ensuring a fresh and modern feel. The home has undergone significant upgrades, including stairs (2020), shingles and windows (2019), and a new furnace/AC (2016). With a blank canvas in the basement awaiting your personal touch, this move-in-ready home is perfect for anyone seeking comfort and style in a prime location. A must-see property that perfectly combines convenience, charm, and modern living! **** EXTRAS **** Ensuite Washroom 2025, Stairs 2020 and all other washrooms 2020, Shingles and windows 2019, Furnace/AC 2016, Family Room Custom Built In 2015 (id:35492)
Keller Williams Legacies Realty
53 Fred Young Drive
Toronto, Ontario
Gorgeous 5 Years Old House. Approx 5000 Sq Feet of Living Space. Two (2) Basement Apartments Professionally Built With Separate Entrance. Earning $3,200 Per Month. Very Spacious House. 9 Feet Ceilings. Large Living, Dining, Eat-In Kitchen With Breakfast . Huge Family Rm W/Gas Fireplace. Sep Library/Den On Main Floor. Laundry W/Access To Garage. Bsmt With Separate Laundry. A Huge Master Bdrm W/Jacuzzi Tub. His Her W/I Closet. A Reverse Pie Lot. **** EXTRAS **** (2)Two Basement Apartments Professionally Built With Separate Entrance. Earning $3,200 Per Month. Bsmt With Separate Laundry. (id:35492)
Kingsway Real Estate
8 Draper Street
Brantford, Ontario
No need to look any further! This 4 bedroom home offers, style and versatility. The gourmet style kitchen is bright and offers quartz counters, built-in stainless steel appliances, breakfast bar and plenty of storage. A spacious living room/ dining room area as well as a large family room provides choices for entertaining and family time. The second level boasts a renovated 5pc ensuite with double vanity, soaker tub and separate shower. A huge primary bedroom as well as 3 additional bedrooms with upscale decor, laundry facilities and remodeled main bath complete the upper level. A special bonus is the newly finished in-law suite in the basement. This area is ideal for extended family or guests. The backyard features an expansive deck and pergola, perfect for summer entertaining. With ample space throughout, this home is a perfect blend of functionality and charm. Don't miss the opportunity to make it yours. (id:35492)
RE/MAX Escarpment Realty Inc.
245 Danny Wheeler Boulevard
Georgina, Ontario
In Prime Georgina Heights, OVER 4000 SF house with 5 bedroom upstairs with excellent floor plan and almost $180k spend on upgradations. This house offer 9 feet Smooth Ceilings, Custom Hardwood Flrs,upgraded Large Kitchen W/Large Island, Pantry & Servery. Quartz Countertops family, living, dining, breakfast, unfinished basement with 9 feet ceiling, office, 3 car parking (tandem) garage, Great Location..*must see house* (id:35492)
Homelife/miracle Realty Ltd
6 Faldos Flight
Whitchurch-Stouffville, Ontario
This elegant and meticulous Pinehurst bungalow model with stylish finished basement is located in a diligently cared for green enclave that is nestled into a golf course in the prestigious gated Ballantrae Golf and Country Club enclave. It is conveniently located within a 5 minute walk to the Community Centre with spectacular facilities. Experience this amazing floorplan with chef's kitchen that overlooks the open concept dining and living room, with fireplace and built-in cabinetry. The primary suite with coffered 10 foot ceiling presents a large walk-in closet and upgraded 4 piece ensuite with make-up table and linen closet. The chic finished basement offers 2 pc bath with sliding barn door, recreation room with fireplace, attached live-edge wood bar table and open concept games room with built-in bench. The furnace mechanicals were smartly relocated into the storage area and replaced with new ones. Please see attached list for numerous upgrades/renovations including windows, kitchen, furnace, air conditioning, exterior doors, interior door hardware, appliances & counter tops. Enjoy this lovingly maintained home in a special setting. **** EXTRAS **** Fabulous rec centre with indoor pool, tennis courts,meeting, party, library, games room and indoor and outdoor patios. Clubhouse floor plan & pictures attached. Storage mezzanine in garage. Extended back patio with Gas connection and Awning (id:35492)
Royal LePage Rcr Realty
654 Birchmount Road
Toronto, Ontario
Fantastic starter home with 4 bedrooms plus a fully finished basement. This property needs some tender loving care, on a large lot located right beside a plaza which makes it ideal for any use, personal, multi-family, development, and more. **** EXTRAS **** All existing appliances. (id:35492)
Marquis Real Estate Corporation
21 Heatherside Drive
Toronto, Ontario
This beautifully updated and meticulously maintained home offers high-quality finishes and is perfect for those seeking space, comfort, and potential rental income. Key Features: Two self-contained units with separate entrances and kitchens ideal for multi-generational living or rental income.3+1 spacious bedrooms and 2 full bathrooms. Chef-inspired kitchen featuring quartz countertops, an expansive island with a breakfast bar, stainless steel appliances, a chimney hood fan, and extra pantry space. Premium vinyl floors, fireplace, and pot lights throughout the home. Open-concept living and dining areas with fireplace for seamless entertaining. Large backyard perfect for relaxing or entertaining guests. Double garage and ample parking space. Lower Level Walk-Out Apartment: Professionally finished with a separate entrance. Open-concept recreation/family room, fireplace, and a fully equipped kitchen. Bachelor apartment space with an additional office or garden room.4-piece bathroom and fireplace. **** EXTRAS **** All existing appliances and Sheds (id:35492)
Century 21 Regal Realty Inc.
1606 - 3233 Eglinton Avenue E
Toronto, Ontario
WOW, EXPERIENCE PANORAMIC LAKE VIEWS from every window. 16TH floor, demand Guildwood Terrace. Almost 1200 sq ft (1187 MPAC) in this renovated 2 + 1 bedroom and 2 bathroom suite. $$$ spent including new luxury vinyl plank flooring in the living room, dining room and both bedrooms. The updated kitchen features all brand new appliances, tons of storage and a breakfast area with stunning lake views. There is also a solarium that can be used as an extra bedroom/office and also has panoramic views of Lake Ontario. Both bathrooms have new vanities, granite counters and new fixtures. The primary bedroom features a walk out to a balcony, over looks lake view! walk thru closet and 4 piece ensuite featuring soaker tub and stand up shower. Premium parking space and locker included. Maintenance fee includes all utilities. Amazing recreation facilities: pool, squash, party room on lobby level, 24 Hours concierge, All windows and balcony door are to be replaced and has been paid in full , Move-in ready. **** EXTRAS **** Parking and locker included. Maintenance fees include all utilities. Windows and balcony door in primary bedroom scheduled to be replaced in Feb 2025 and has already been paid in full (id:35492)
RE/MAX Rouge River Realty Ltd.
209 - 170 Chiltern Hill Road
Toronto, Ontario
Attention Investors, Downsizers & First Time Home Buyers! With 15% Down And A Household Income Of $117,000 This Beautiful 1 Bedroom 1 Bathroom Condo Can Be Yours! Lovingly Maintained And Recently Updated! This Condo Is Located In The Heart Of Forest Hill's Prestigious Upper Village And Is Steps To Boutique Shopping On Eglinton West. Just Minutes Away From The Eglinton Subway And The Soon To Be Opened LRT. Updates Include New Backsplash, New Bathroom Tiles, New Shower & Fixtures. Painted In Bright Neutral Colors. You Will Enjoy The Fresh And Airy Feeling That The Wall To Wall Windows And 9ft Ceilings Create. Close To Highway 401, Allen Rd., Yorkdale Mall, Costco And Many Local Restaurants, Shops And Cafes. Live In Style In The City North Of The City! This Unit Comes With 1 PARKING and 1 LOCKER - So You Can Drive Anywhere And Store All Your Stuff! Some Furniture Pieces Can Be Purchased. 1 Additional Parking Spot May Be Rented. **CABLE and INTERNET are Included In The Maintenance Fees - Valued at $47.46 ! This Building Offers 24 Hr Concierge, Gym (2nd Floor), Rooftop Terrace (7th Floor), Party Room & Guest Suites.** **** EXTRAS **** Fridge, Stove, Built-in Oven, Microwave, Integrated Built-in Dishwasher, Stacked Washer/Dryer. All existing window coverings & light fixtures. Curtains&Rods in Primary Bedroom. Locker (same level of unit). Parking spot (next to elevator). (id:35492)
Royal LePage Premium One Realty
116 - 218 Viewmount Drive
Ottawa, Ontario
This tastefully renovated main-floor 2-bedroom unit is nicely finished & move-in ready. Discerning buyers will appreciate the fresh, modern palette throughout; quality flooring; galley kitchen w/ plenty of counter & cabinet space; two spacious bedrooms, including a lovely master w/ walk-in a closet; in-suite laundry; & private patio. This large open concept corner unit provides direct access to a lovely patio that makes outdoor access and entertaining a breeze. Recent updates include newer flooring, trim, new electric baseboard heat, closet doors, kitchen counter, back splash, lighting and plumbing fixtures, and appliances. Painted in a fresh, neutral palette. The building is clean, quiet, & well-maintained. Unbeatable west-end location, close to Merivale Road & all excellent local amenities, including schools, grocers, pharmacies, restaurants, and Costco. Easy distances to schools, Algonquin College, Carleton University and city transportation. The unit includes one parking space w/ available visitor parking. Don't miss this fantastic, turn-key opportunity! Currently rented month to month. Great opportunity to add to your investment portfolio or for first time buyers wanting to get into the market. Condo fees include building insurance, caretaker, management fee, water/sewer. Photos taken prior to current tenancy. (id:35492)
Coldwell Banker Sarazen Realty
45 Paxton Lane
Ottawa, Ontario
This one takes the cake!!! In a small and private enclave of bungalows in Blackburn Hamlet it was built in early 2000, next to nature and cross-country ski trails. This large home awaits the most discriminating buyer. On the main floor is an entertainment size living and dining area with high coffered ceilings, an office that could double as a bedroom, as well as a large kitchen with it's own eating area opening to a cozy family room. The primary bedroom also features a beautiful renovated 3-piece ensuite. The lower level features large windows to bring in the sun. It has a huge rec-room, 2 additional bedrooms each with their own walk-in closet, and a full 4-piece bathroom. It also has additional storage in the mechanical room. The front and backyard are tastefully landscaped. Book your visit, you will not regret it! **** EXTRAS **** Roof 2012, Furnace & A/C 2015, Hard wood freshly refinished, Basement bathroom 2022, Composite backyard deck, 2024 Utilities, Hydro: $943, Water & Sewer: $659, Gas: $1938, Home Owner Association Fee $125/month (id:35492)
Real Broker Ontario Ltd.
220 Killarney Grove
London, Ontario
Welcome to this beautifully upgraded, 4 level back split home located in in North London, offering 5 Bedrooms, 1 Family Room, 1 Projector Room, 3 full Bathrooms and over 2,500 sq. ft. of Living Space on a spacious corner lot. Situated close to the THAMES RIVER and trails, HIGHWAY 401 access, the new upcoming Stoney Creek shopping plaza, and both public and Catholic schools. Conveniently located just a 10-minute drive from Western University (UWO) and Fanshawe College.Recent upgrades include a new Roof (2016) with 25-year life, Lennox Furnace and AC (2019), R60 roof Insulation (2023), Quartz Countertop (2024), Sealed Driveway (2024), Energy-Efficient windows, Newly Carpeted Stairs (2024), and updated Flooring in Kitchen and Bathrooms (2024). This fully renovated home features: - On the Main floor, you'll find a Living room, formal Dining room, and a stunning Chef's Kitchen with newly installed Quartz Countertop, Kitchen Island, Backsplash, Cathedral Ceiling, and updated Lighting. - The Top level includes 3 large bedrooms and a luxurious full bathroom with a soaking tub and standing shower.- The Lower level boasts a cozy family room, an additional bedroom, and a second full bathroom. - The Basement offers a private projector room, a spacious bedroom, a full bathroom, and a large laundry room, providing versatility and functionality. The home's exterior is equally impressive, with a newly Landscaped Front Yard, Sealed Driveway with 4 car parking, Double-Car Garage, and a Fenced Backyard complete with a Sun Deck, Gazebo, Solar Lights, and a Flagstone area ideal for bonfires. This home provides convenience and luxury in one of North London's most desirable neighborhoods. Don't miss out on this incredible opportunity!! (id:35492)
Shrine Realty Brokerge Ltd.
47416 Talbot Line W
Malahide, Ontario
3.5 Acre private oasis Hidden away just 3 minutes West of Aylmer. 1,600 square foot Brick Bungalow with double attached garage and 56x43 workshop! nearly 3,600 square feet of total finished living space in this hidden 5bedroom 4 bath country home. Step inside to a large Foyer with laundry and 2 piece bath ., Open concept kitchen, dinning and living room with beautiful gas fireplace, loads of cupboard space in this gourmet kitchen complete with center island Breakfast bar and built in pantry. The Dining room patio doors lead out to a 2 tier deck (hot tub not in working order) with Gazebo facing your own park like 3.5acre tree lined back yard siding on catfish creek, Cozy up in the living room complete with Gas Fireplace. Master bedroom with ensuite and walk in closet, another 4piece bath to accommodate the other 2 bedrooms completes the main floor. Walk down to the Basement to find a spacious family room with a second gas Fireplace, dinning area and full Kitchen! 2 bedrooms both with walk in closets, loads of storage in separate walk in closets and bonus room now used as a small gym. Gas furnace installed in 2023 with ventilation system. Walk out and into your own concrete block workshop with hoist and separate 19x19 tool room, with loft above for storage, Roof redone 2023. centrally located to Aylmer, London and St Thomas. (id:35492)
Exp Realty
629 - 50 Richmond Street E
Oshawa, Ontario
**LOCATION, LOCATION, LOCATION!** We understand how important a sense of space and connection can be in finding your perfect home. Picture yourself enjoying breathtaking views of the city and tranquil green spaces, all within a short walk to the heart of downtown. This wonderful building offers an array of amenities designed to support your family's needs and enhance your everyday life.This inviting three-bedroom, two-bathroom unit spans two stories and encompasses nearly 1,300 square feet, providing a perfect sanctuary for you and your loved ones. You'll appreciate the thoughtful features, such as the in-suite washer and dryer tucked away in a separate storage room, making laundry day feel a little less daunting. The two balconies offer personal retreats where you can unwind and take in the fresh air, while the open and spacious living and dining area creates a warm environment for gatherings and cherished moments.As for the buildings amenities, they truly aim to enrich your lifestyle. Enjoy a refreshing dip in the indoor heated pool, find peace in the sauna, or get your daily exercise at the gym. The billiards room, library, and courtyard provide additional spaces for relaxation and enjoyment. McLaughlin Square is conveniently located just steps from the downtown core, the Tribute Communities Centre, UOIT and DC campuses, local shops, restaurants, vibrant live music venues, the Regent Theatre, OHL Hockey, Costco, and public transit. If you're searching for a place that embodies comfort, convenience, and a supportive community, we truly believe you'll find it here. Welcome home; we cant wait for you to start this new chapter! **** EXTRAS **** New Main floor AC - 2024, Inclusions(maintenance fees): Bell Fibe Internet, Water, one parking space. (id:35492)
Peak Realty Ltd.
374 East 16th Street
Hamilton, Ontario
Discover the perfect blend of comfort and convenience in this meticulously maintained, all-brick bungalow! This charming 3+1 bedroom home offers a bright, open-concept main floor, ideal for entertaining. Imagine gatherings in the spacious living room flowing seamlessly into the modern kitchen, featuring a breakfast island with quartz countertops, ceramic backsplash, built-in dishwasher, wine rack,& sleek stainless steel appliances. The updated main bathroom adds a touch of elegance with mosaic ceramic floors and tub surround. The fully finished basement boasts a well-appointed in-law suite, perfect for extended family or generating potential rental income. Recent upgrades abound, including updated wiring, light fixtures, a new roof (2017), updated windows and doors, a new furnace (2023)with 10 yr transferable Ltd warranty, new A/C (2021)with 5 year Ltd. transferable waranty, fresh paint throughout,& a new driveway (2021). The fully fenced backyard features a fantastic 20'x12'5 oversized workshop – a dream for hobbyists, artists, and handymen alike. With its prime location, just minutes from transit, Mohawk College, parks, LimeRidge Mall, and the Lincoln Alexander Parkway, this turn-key home offers everything you need and more (id:35492)
RE/MAX Escarpment Realty Inc.
4 Cricklewood Crescent
Haldimand, Ontario
This updated 3-bedroom, 2-bath bungalow offers 1,440 sq. ft. of carpet-free, pet-free comfort in a quiet lakefront community near Selkirk Provincial Park. Start your day on the covered deck or stroll to Peacock Point, with Port Dovers restaurants and activities just a short drive away. Enjoy a vibrant lifestyle with boat docks, a pool, a dog park, and green spaces. Social events and optional amenities add to the charm. Experience lakeside tranquility and community living. (id:35492)
RE/MAX Escarpment Realty Inc.
49 Ninth Avenue
Brantford, Ontario
Charming Detached Property - cute, well maintained detached home offers a fantastic opportunity for those looking to add their own personal touch or explore a potential secondary unit/in law suite. Character shines through. Basement features a separate entrance making it a great candidate for an in law suite, with the kitchen already installed. Possibilities are endless with some customization of the existing space. The separate entrance adds great value, providing privacy and ease of use for future basement development. The home boasts a brand new washer and dryer, ensuring a move in ready home. Outside you will find a well maintained garden perfect for enjoying the outdoors or creating your own dream backyard oasis. The master has its own 2 piece bathroom as well as ample storage space. Be sure to book your viewing soon. Don't miss the opportunity to explore this unique opportunity. Ceiling in basement not finished - giving you the flexibility to complete the basement unit to your own preferences and needs. (id:35492)
RE/MAX Real Estate Centre Inc.
303 - 158 King Street N
Waterloo, Ontario
This Spacious Suite Boasts Modern Finishes, Soaring 9-Foot Ceilings, And Over 800 Sq Ft Of Thoughtfully Designed Living Space. The Unit Features Two Giant Bedrooms, Including A Primary Bedroom With A Full Ensuite Bathroom. One Of The Bedrooms Also Offers Direct Access To A Private Balcony, Perfect For Enjoying Stunning Views And Fresh Air. Fully Furnished Suite Features Two Full Bathrooms, Sleek Stainless Steel Appliances, And Elegant Laminate Wood Floors. Located In The Heart Of The City, Its Steps From Shops, Restaurants, Entertainment, Universities, And Public Transportation. With Underground Parking And Move-In Readiness, Its Ideal For Individuals Seeking Comfort And Convenience In A Vibrant Urban Setting. Amenities, Including A Gym And Meeting Rooms, Perfect For Staying Fit And Working Remotely. **** EXTRAS **** Condo Fees Include Coverage For Building Insurance, Maintenance, Parking, Heat And Water! (id:35492)
RE/MAX Metropolis Realty
5 - 4186 Almond Court
Lincoln, Ontario
Welcome to Heritage Village in sunny Vineland and this delightful 2-bedroom, 2-bathroom bungalow condo townhome with attached garage that blends modern comfort with functional living. Perfectly designed for ease and accessibility, this home offers the convenience of having everything on one level including the primary bedroom with walk-in closet and ensuite plus the laundry room with interior garage door entry is just off the kitchen. The entire main floor is carpet-free and features hardwood flooring (2021) and ceramics. You'll love the spacious kitchen with lots of cabinetry, pull-outs, updated countertops and breakfast nook - a bright inviting space for casual meals. The combined living and dining rooms provide a versatile and functional layout that maximizes your living space and whether you're watching the seasons change, enjoying morning coffee or stargazing in the evening, the additional 4-season sunroom offers a cozy retreat. The main floor primary bedroom has room for your king-size bed and large furniture and comes complete with an ample walk-in closet and updated ensuite with easy-entry shower. The second bedroom has good closet space and is conveniently adjacent to the second bathroom. Downstairs is a full basement, partially finished with extra room, workshop and great storage. Newer furnace and central air (2023) and the hot water tank is owned. Both front and back yards have outdoor seating with a covered front porch that faces east and a back patio that faces west. It's a nice stroll to the Clubhouse where you can enjoy a heated, saltwater pool, sauna, gym, pickleball and fun social activities. Note the monthly condo fee includes the Clubhouse, unlimited, high-speed internet, a cable television package plus water and parking. If you're thinking about making a move this Spring into the ease of condo living, come see this neighbourhood in the heart of Niagara and discover why so many seniors love calling it home! (id:35492)
Royal LePage NRC Realty
23 Little Britain Crescent
Brampton, Ontario
Welcome to this exquisite 2-story semi-detached home in the prestigious Westfield community of Bram West, Brampton. Built by Great Gulf, this sunlit gem boasts an impressive brick and stone exterior and offers approximately 2300 sq ft of elegant living space.The home features 4 spacious bedrooms and 4 bathrooms, all beautifully finished with neutral tones. Enter through a spacious front foyer with ample storage. Enjoy the seamless flow of the carpet-free main floor, which includes a large living and dining area, a cozy great room with a charming fireplace, and an extended kitchen island perfect for entertaining. The kitchen is adorned with stainless steel appliances, and the convenience of a main floor laundry room is a bonus. Upstairs, discover 4 large bedrooms, each with ample closet space, and 3 full bathrooms. The primary suite includes a luxurious 5-piece ensuite and a generous walk-in closet. Additional highlights include 9ft ceilings on the main floor and a separate entrance to the basement provided by the builder.Situated within walking distance to parks, schools, and plazas, and just minutes away from the prestigious Lionhead Golf Course, this home offers unparalleled convenience and a luxurious lifestyle. You Don't Want To Miss This! (id:35492)
RE/MAX Real Estate Centre Inc.
Ph09 - 285 Enfield Place
Mississauga, Ontario
Welcome to Penthouse 9 at 285 Enfield. This top floor corner unit with breathtaking views, creating a truly one-of-a-kind home. The open-concept layout is designed to maximize natural light, seamlessly blending style and comfort. The removated kitchen boasts a brand-new stainless steel appliances, sleek quartz countertops, and custom cabinetry, making it both functional and beautiful. The living and dining areas flow effortlessly, perfect for relaxation and enjoying the panoramic views, Close To Major Hwys, Public Transit, Shopping Mall, Go Station, Restaurants, Shops, Cafes, Schools. Large Master Bedroom W/ 4 Pc Ensuite & W/I Closet. Good Layout. Plenty Of Natural Light. Amenities Include Squash Court, Indoor Pool, Sauna, Gym, Security And More. (id:35492)
Kingsway Real Estate
40 Begonia Crescent
Brampton, Ontario
Very Well Kept Semi Detached Located in Northwest Brampton Area. Offers 3 Bedroom 4 Bath. Living/Dining Combine. Kitchen with Stainless Steel Appliances, Centre Island, Lots of Counter/Cupboard. Breakfast Area Walk Out to Patio. Open Concept Loft with Walk Out to Balcony. Primary Bedroom with Double door Entry, 4 Pc Ensuite and Walk in Closet.Other Bedrooms Great Size. Rec Room with 2 pc Bath. Hardwood on Main, Pot Lights Throughout. Laundry Lower level. Close to Schools, Parks, Rec/Community Centre and All Essential Needs. (id:35492)
RE/MAX Realty Specialists Inc.
663 Cape Avenue
Burlington, Ontario
Welcome to 663 Cape Ave, a beautifully updated bungalow nestled in a quiet street close to schools, parks, restaurants, shopping, the GO station, highways, and all the best Appleby has to offer. Enter through the newly installed front door to a modern, inviting kitchen with quartz counters, beautiful cabinetry, stylish tile backsplash, and large island with ample storage and wine rack. The tasteful decor of the open concept kitchen, dining area, and living room complete the front of the house. The large primary bedroom can fit a king-size bed and more with a spacious, two-door closet. Two more bedrooms with good closet space and a spacious, modern bathroom with double sinks and laundry complete the main floor. Finished in 2023, the lower area provides additional living space with two big rooms that can be used as a gym or guest bedroom, spacious recreation area, lots of windows, a storage room for added convenience, and another tastefully done bathroom with a walk-in shower. This home has been lovingly maintained and cared for by its current owners, and is ready for the next family to call it home. Don't miss this opportunity! **** EXTRAS **** Fridge and Washer (as is) in basement storage area (id:35492)
Right At Home Realty
556 Chantenay Drive
Mississauga, Ontario
Lovely Home in a Great Family Neighbourhood. Featuring a Main Floor Den/Office With French Doors & Bay Window, Large Galley Style Kitchen, family Sized Dining Room, Huge Living Room with Walk out to the Solarium, with loads of windows and Double door Access to Fully Fenced Yard with Firepit , Clothes line & Brick Storage Shed. Upstairs : Big Primary Bedroom, Double Closet, 2nd Large Bedroom with Closet, 3rd Bedroom with closet. Lower: Separate entrance, Summer Kitchen (wired for Stove), Livingroom, Bedroom with Closet, 3 pc bath & Extra Storage. **** EXTRAS **** New roof 2017, New Eaves, Downspout & Soffits, Vents 2009, New H/E Furnace 2019, HWT owned, New CAC & Ecobee Themo 2018, New Maytag Washer 2020, New Dryer 2019, Central Vac, Stove 2019 Upstairs Fridge 2024 (id:35492)
RE/MAX Realty Services Inc.
2206 - 1410 Dupont Street
Toronto, Ontario
One of a kind unit! Over 870 sq ft corner unit offering unobstructed panoramic views of the city and lake Ontario. Unit has brand new floors and kitchen counters! Open-concept layout with split-bedroom configuration and ample storage. The building also has an in-house grocery store and Shoppers Drug Mart on the main floor. Walking distance to Lansdowne TTC station, various shops, dining options, parks, an off-leash dog area, and a recreation centre. This unit comes complete with a locker, parking space, stainless steel appliances (refrigerator, stove, built-in dishwasher, and microwave), stacked washer and dryer and all existing light fixtures. (id:35492)
Cityscape Real Estate Ltd.
150 Keefer Road
Thorold, Ontario
Welcome to 150 Keefer Rd, Thorold. This stunning 2-storey detached home offers over 2,000 sq. ft. of beautifully designed living space. Featuring 3 spacious bedrooms, the highlight is the primary suite, complete with a walk-in closet and a private ensuite. The updated kitchen boasts sleek quartz countertops, perfect for cooking and entertaining, while the skylight floods the home with natural light. Cozy up by one of the three fireplaces, adding charm and warmth to the living areas. With its thoughtful updates and timeless appeal, this home is a perfect balance of comfort and style, ideal for families or anyone seeking refined living in a desirable location. Don't miss the opportunity to call this exceptional property home! (id:35492)
RE/MAX Escarpment Realty Inc.
13 Sasco Way
Essa, Ontario
This Is It. Welcome To This Stunning 2603Sq Ft Home Situated In This Family Oriented Community In Angus, Ontario. This Beautiful Home Is Loaded With Upgrades: Wall Molding, Engineered Hardwood Throughout, Quartz Counter Tops. Property Features 9 Ft.+ Ceilings, Main Floor Laundry, OAK Stair & Silent Floor System, 4 Beds, 4 Baths, And A Full Unfinished Basement Giving You The Option To Use It As Extra Storage Or Finish It as You Like. Large Primary Ensuite With Glass Shower, Soaker Tub, 2nd Bed Has It Own Ensuite, and The Jack & Gill Ensures The 2 Other Rooms Have Their Own Washrooms. (id:35492)
Exp Realty
Rg11 - 398 Highway 7 E
Richmond Hill, Ontario
You must see , rarely available corner suite in the prestigious Valleymede Towers a perfect transition from a house to condo living. This luxurious 3 Bedrooms: 1373 sqf with 156 sqf of 2 balcony, Ideal for families or those desiring extra space. High-End Finishes: Crown moulding, quartz countertops, and stainless steel appliances Smart Security: Keyless entry system for enhanced safety. Expansive Balcony, Enjoy breathtaking views from your private outdoor space. Parking & Storage: Two side-by-side parking spots on P1 and one locker included top-notch amenities, including a state-of-the-art fitness studio, a vibrant multi-purpose/party room, a library, and a billiards lounge. Steps to Viva Transit, connecting you to TTC and GO Transit. (id:35492)
Century 21 Heritage Group Ltd.
56 Robert Berry Crescent
King, Ontario
Elegant and bright, this freehold end-unit townhome (linked by the 2-car garage only) offers over 3000 sqft of thoughtfully designed living space, ideal for families and entertainers alike. Step into a formal dining room with stunning coffered ceilings, perfect for hosting. The spacious kitchen boasts upgraded stainless steel appliances and ample pantry space, while the sun-filled living room features an inviting gas fireplace and French doors leading to a charming backyard with a spacious storage shed. The primary suite is a true retreat, complete with a large walk-in closet and a spa-like 5-piece ensuite. Two additional generously sized bedrooms provide comfort and flexibility for the family, guests, or a home office. The open-concept finished basement offers endless possibilities for entertainment or relaxation, complemented by a modern washroom and an abundance of additional storage. Located on a quiet, family-friendly street minutes to King GO this home combines luxury and practicality in one of King City's most desirable neighbourhoods! **** EXTRAS **** Conveniently located near parks, trails, King GO station, HWY 400, and amazing schools, including Country Day and Villanova. EV charger and kitchen rough-in the basement (id:35492)
Keller Williams Referred Urban Realty
282b Aylesworth Avenue
Toronto, Ontario
Luxurious Custom Home in Prime Location! This Stunning 4+1 Bedroom, 4.5 bathroom Custom-Built Home Offers The Perfect Blend Of Elegance And Functionality. Featuring A Separate Entrance Basement Apartment With Kitchen Rough Ins, 3 Parking Spaces, And Pot Lights Throughout, This Solid Brick Residence Boasts A Gourmet Kitchen With Quartz Countertops, Crown Moulding, And Natural Hardwood Floors On Main And 2nd Floor. Enjoy The Abundance Of Natural Light From 3 Skylights, Garage Man Door, A Spacious Backyard With A Back Deck. Impeccably Located Just A 1-minute Walk From A Park And Near Excellent Schools. **** EXTRAS **** Gas Line To The Back, Cvac System, 200 Amp Electrical Panel, Central A/C (id:35492)
Tfn Realty Inc.
43 Bastedo Avenue
Toronto, Ontario
Charming Semi-Detached Home Just South of the vibrant Danforth! Nestled in one of the most sought-after streets, this adorable home offers the perfect blend of cozy living and modern convenience. Enjoy easy access to unique shops, including a local butcher, farmers' market, and trendy coffee spots. Commuting is a breeze with the subway within walking distance, and the nearby beach is perfect for leisurely boardwalk strolls. This is a vibrant, active community with engaged neighbours, making it the ideal place to settle in.The front porch is the perfect spot to relax with a good book or enjoy quiet mornings with a cup of coffee. Inside, the spacious dining room offers ample room for family gatherings or entertaining guests, providing a welcoming atmosphere for creating lasting memories. The lower level is a versatile space, offering great potential for a home office, making it easy to work from the comfort of your own home. Step outside to your private, fenced-in yard, where a large deck invites you to unwind and enjoy the outdoors. The deck also features excellent storage underneath, perfect for seasonal items or gardening tools. For those with a green thumb, the container gardens offer a great opportunity to grow your own vegetables and herbs. A stunningly renovated bathroom is the perfect retreat, combining modern design with comfort and functionality. **** EXTRAS **** **OPEN HOUSE: SATURDAY JAN 18, 2:00PM - 4:00PM & SUNDAY JAN 19, 2:00PM - 4:00PM** (id:35492)
Royal LePage Signature Susan Gucci Realty
1816 - 19 Western Battery Road
Toronto, Ontario
Discover this stunning 1+Den condo with a rare, unobstructed south-west view, offering breathtaking sunsets and a serene escape from the city buzz. The den, enclosed with a sliding door, is a versatile space perfect as a second bedroom or a private home office. Featuring luxury light finishes throughout, this home exudes elegance and modern style. Wake up to beautiful views from the spacious bedroom and enjoy a bright, open living space designed for comfort and functionality. Located in the heart of Liberty Village, youre steps away from everything you need grocery stores, trendy cafes, top-rated restaurants and bars, boutique shops, and convenient TTC access for seamless commuting. Surrounded by lush parks, this is the perfect blend of urban living and tranquility. Dont miss this opportunity to live in one of Torontos most vibrant neighborhoods in such a beautiful unit! **** EXTRAS **** 200 meter running track, spacious gym with numerous weights, cardio machines& equipments not found in other condos, indoor hot & cold pools, waterside cabanas, oversized steam rm. Sheltered outdoor lounge w/ BBQ & seating. Pet friendly! (id:35492)
RE/MAX Realtron Yc Realty
13 Sasco Way
Angus, Ontario
This Is It. Welcome To This Stunning 2603Sq Ft Home Situated In This Family Oriented Community In Angus, Ontario. This Beautiful Home Is Loaded With Upgrades: Wall Molding, Engineered Hardwood Throughout, Quartz Counter Tops. Property Features 9 Ft.+ Ceilings, Main Floor Laundry, OAK Stair & Silent Floor System, 4 Beds, 4 Baths, And A Full Unfinished Basement Giving You The Option To Use It As Extra Storage Or Finish It as You Like. Large Primary Ensuite With Glass Shower, Soaker Tub, 2nd Bed Has It Own Ensuite, and The Jack & Gill Ensures The 2 Other Rooms Have Their Own Washrooms. (id:35492)
Exp Realty Of Canada Inc






