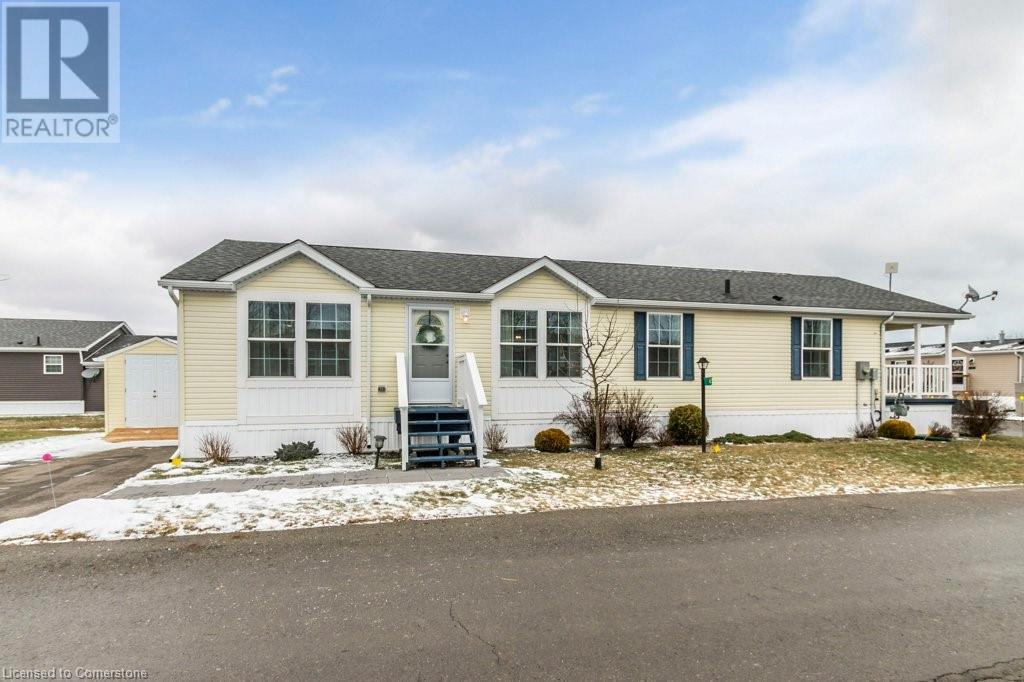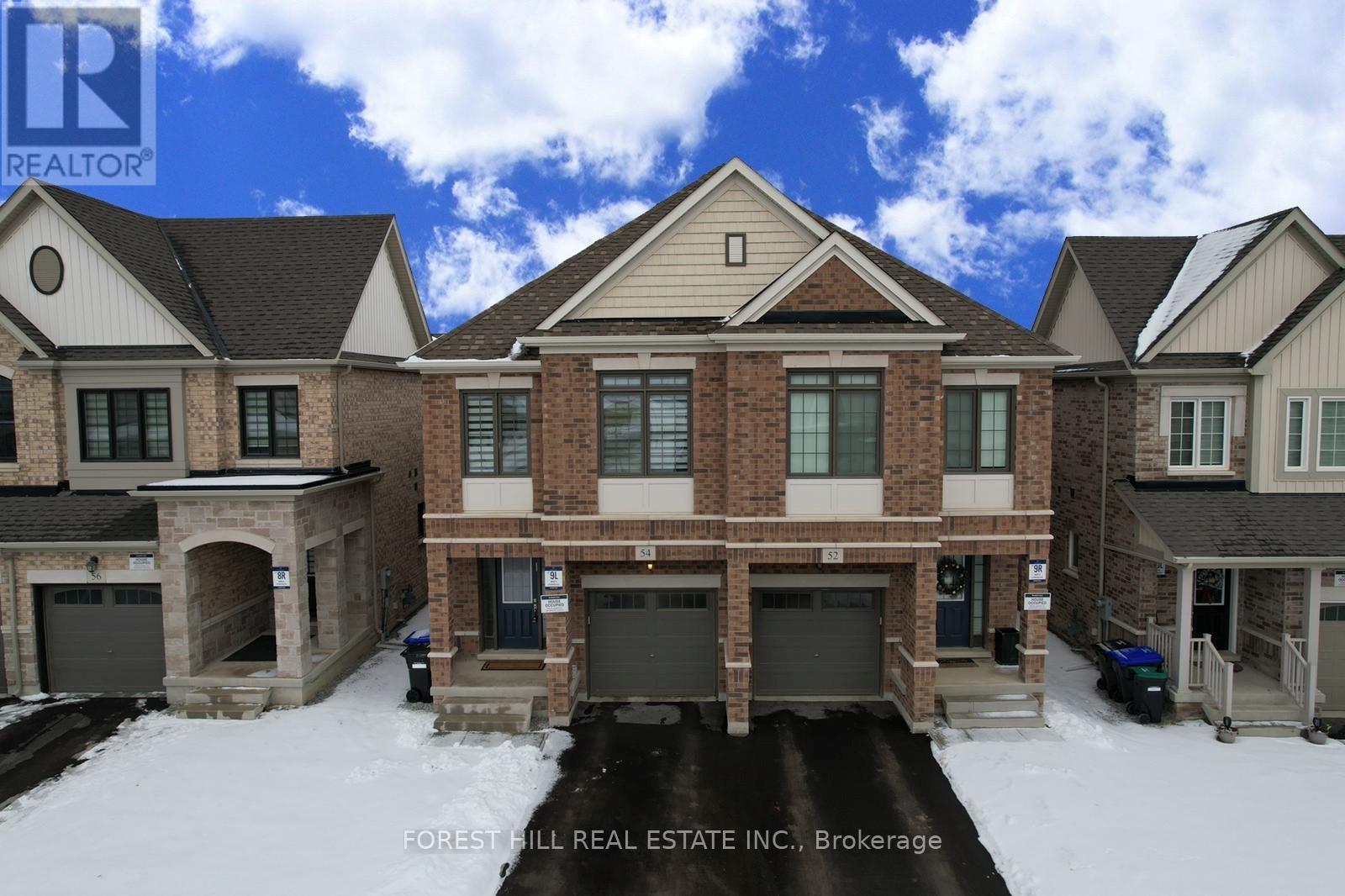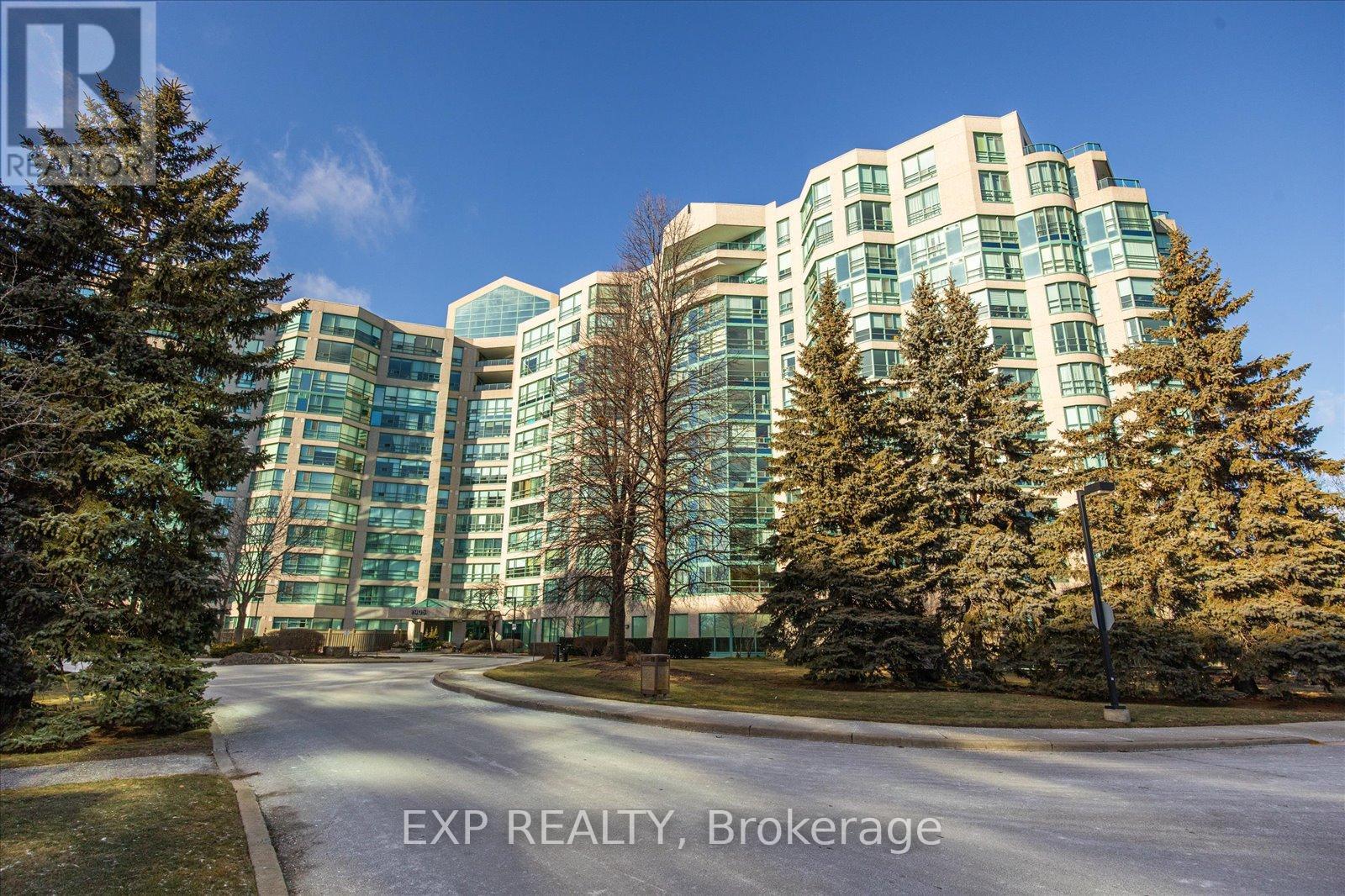227 - 1284 Gordon Street E
Guelph, Ontario
Spacious 3-Bedroom Condo in Prime Location!Welcome to 1284 Gordon Street, a stunning 3-bedroom, 1-bathroom condo that offers modern living in theheart of a vibrant community. Perfect for families, professionals, or investors, this beautifullymaintained unit features a bright open-concept living space with large windows that flood the area withnatural light.The kitchen is a chef's dream, boasting sleek countertops, stainless steel appliances, and amplestorage space. The spacious primary bedroom includes a large closet, while the additional two bedroomsoffer flexibility for a home office or guest space.Enjoy the convenience of in-suite laundry, a privatebalcony, and access to premium building amenities. Situated in a highly sought-after area, youre justminutes from the University of Guelph, local restaurants, shopping, school, and public transit.This condo combines modern comfort with an unbeatable location. Whether you're looking for your nexthome or a lucrative investment. **** EXTRAS **** STOVE,FREEZE,DISH WASHER,WASHER AND DRYER (id:35492)
RE/MAX Real Estate Centre Inc.
7 Kay Crescent
Guelph, Ontario
Welcome to 7 Kay Crescent! This fully renovated 3-bedroom, 2-bathroom condo, offering 1,045 square feet of living space, is located in the highly sought-after South End of Guelph. With its sleek, modern kitchen featuring premium finishes, spacious bathrooms providing a spa-like retreat, and a large balcony where you can relax and enjoy the stunning views, this home is perfect for your lifestyle. The 9-foot ceilings throughout create a bright, airy atmosphere, enhancing the open-concept design. Every detail has been carefully considered, making this move-in-ready unit ideal for both entertaining and quiet evenings at home. Don't miss this rare opportunity to own a stylish, turnkey property in such a desirable location. Schedule your private viewing today! **** EXTRAS **** Kitchen appliances purchased in 2025, Kitchen is fully renovated in 2025, Freshly painted, Both washrooms fully renovated in 2025, newly installed flooring, new pot lights (id:35492)
RE/MAX Real Estate Centre Inc.
32 Loons Call Crescent
Brampton, Ontario
Smooth, smart and rambling. It is an impressive home with lovely pot lights around the external flashings. You can see the leaded-glass double doors and video doorbell as you approach the covered porch. There is a symphony in every room, and you need to wear your roller skates as you navigate through the kitchen, with plenty of room for all the chefs. This home features a private family room with a built-in bar to entertain your guests. The room sizes are generous, especially the private retreat with a full washroom and walk-in closet. Internal access is available from the garage and stairs the almost finished basement apartment. This one is a pleasure to treasure. (id:35492)
RE/MAX West Realty Inc.
1509 - 115 Hillcrest Avenue
Mississauga, Ontario
Attention First Time Home Buyers! Experience modern living in this beautifully designed 1 Bedroom + Den + Solarium, located just steps from Cooksville GO Station. The spacious Den offers versatility, easily doubling as a second bedroom, while the bright Solarium is perfect for a home office or creative studio. The newly renovated kitchen stands out with quartz countertops, a sleek backsplash, and stainless steel appliances. A separate dining area creates an inviting space for meals and gatherings. The unit features cozy carpet flooring, complemented by stylish ceiling fixtures that enhance the contemporary aesthetic throughout. Enjoy the convenience of in-suite laundry, adding to the ease of everyday living. Situated minutes from top-rated schools, serene parks, and the vibrant Square One Shopping Mall, this home is ideal for commuters and those seeking a sophisticated urban lifestyle. Donta miss your chance to call this exceptional property your home! **** EXTRAS **** Stainless Stove, Fridge, Dishwasher, and all blinds. (id:35492)
RE/MAX Realty Services Inc.
908 - 90 Absolute Avenue
Mississauga, Ontario
Welcome to the Absolute complex! gated entry and all inclusive utilities! This one plus den has the flexibility to become a second bedroom for anyone on a budget. North exposure balcony over looking the forest/river walk way. Condo comes with 1 parking and locker. Amenities, Including: 30000 Sq ft Of Luxury Amenities: Basketball, Weight & Cardio Rm, In/Out Pools, Theatre, Spa. 24 Hour Concierge Service, Fitness Centre, Party Room, Guest Suits, Visitor Parking. Located Steps Away From Square One, Top Dining Options, And Quick Access To Highways. Condo needs some TLC a great option for anyone looking to get into the market or a handy owner. (id:35492)
Cloud Realty
4 Cricklewood Crescent
Nanticoke, Ontario
Nestled in a serene lakefront gated community beside Selkirk Provincial Park, this beautifully updated 3-bedroom, 2-bath bungalow in Haldimand County offers 1,440 sq. ft. of comfortable, carpet-free, pet-free living space. Imagine starting your day with coffee on the large covered deck or exploring nearby gems with a walk along the lake to Peacock Point or a short drive into Port Dover to enjoy some great restaurants and activities. This vibrant waterfront gated community is brimming with amenities: enjoy boat docks, a refreshing pool, a dog park, and large green spaces perfect for relaxation. Social events and recreational options add a lively touch, with some amenities included and others available for a nominal fee. Experience the best of lakeside tranquility and community charm—your perfect bungalow awaits! Financing available (id:35492)
RE/MAX Escarpment Realty Inc.
54 Montrose Boulevard
Bradford West Gwillimbury, Ontario
Stunning Semi Detached Home With Many Upgraded! Less Than 2 Years Old In Desirable Bradford Community! This beautifully Upgraded Home Offers Open Concept Design And The Perfect Blend Of Modern Style And Comfort! Hardwood Floors Throughout, Elegant Oak Staircase, 9-Ft Ceilings & Flooded With Natural Light! Spacious Living Room with Modern Kitchen And High End stainless steel appliances! Large Eat In breakfast Area. Spacious Primary Bedroom With Walk-in Closet And An Additional Double Closet! And many More! Walking Distance To Many Amenities, Schools, Stores, Restaurants, Shopping Centers, Transportation, Highways, Parks, And more! Don't Miss The Opportunity To Own This Move-In-Ready Gem! A Place To Call Home! **** EXTRAS **** Custom Made Windows Covers! High End SS Appliances! Water Softener ! Garage Door With Remote Opener! Extra Pot lights! Garburator In Kitchen! (id:35492)
Forest Hill Real Estate Inc.
11 Ashburton Crescent
Essa, Ontario
Welcome to 11 Ashburton Crescent, a truly exceptional bungalow that has been completely transformed with a massive renovation in 2024. This beautifully updated home offers a perfect blend of modern elegance and functional living spaces, making it the ideal place for a growing family, an entertainer, or anyone seeking a peaceful retreat in a prime location. From the moment you step inside, you'll be greeted by a bright, open-concept main floor that boasts sleek, low-maintenance vinyl flooring, fresh neutral paint tones, and all-new doors, giving the entire home a fresh, contemporary feel. The heart of this home is the gorgeous chefs kitchen, designed with both style and practicality in mind. Featuring stainless steel appliances, a gas stove, backsplash, and ample counter space! The kitchen looks into the large, sun-drenched living/ dining room. This home is also perfect for those who love to entertain outdoors or want extra space for hobbies. The expansive lot provides room for you to add a large detached garage, a bunkie, or even additional sheds for storage. The possibilities are endless, and the quiet, forested setting offers a serene backdrop for whatever you envision. The primary bedroom is a true retreat with its own private walk-out to a deck that leads to the tranquil backyard. The fully finished basement offers a separate entrance. This space includes a spacious rec room and newly updated 3-piece bathroom adds convenience and functionality, making it an ideal space for a potential in-law suite, a rental unit, or even a home office. Youll find local parks, schools, and scenic trails all within easy walking distance. Commuters will appreciate the convenience of being 15 minutes to downtown Barrie, offering easy access to all the amenities, shopping, dining, and entertainment the city has to offer! **** EXTRAS **** Kitchen Reno '24: Front Windows, Cabinets, Countertop, Backsplash, DW, Hood Fan & Pot Lights on Main. Interior Main Floor Doors & Trim and Main Bath Vanity & Toilet '23. Vinyl Flooring in Main Area Upgraded & Eaves Replaced '22. (id:35492)
RE/MAX Realtron Turnkey Realty
705 - 7905 Bayview Avenue
Markham, Ontario
This spectacular three-bedroom, four-bath condo is located in the iconic Landmark 3 building and offers 2,113 square feet of living space. It features a spacious living and dining room with panoramic views, a large family-sized kitchen, and three generously sized bedrooms, each with its own private en-suite bathroom. The condo also includes an underground parking space and an exclusive storage locker. With abundant windows, this home is filled with natural light and has been freshly painted, including smoothed ceilings throughout. Residents can enjoy a resort-style lifestyle with Landmark's luxurious, award-winning amenities, which include a 24-hour concierge, a beautifully renovated spa-style pool, renovated party room, a gym, a guest suite, tennis, pickleball, and squash courts, a theatre, a library, and ample guest parking. Conveniently located, the condo offers easy access to shops, restaurants, the Thornhill Community Centre and Square, public transport, and a direct bus to Finch Subway Station. Highways 7 and 407 are just minutes away, making it an ideal location for both work and leisure. **** EXTRAS **** New Fan coil units 2024. (id:35492)
Exp Realty
103 Scugog Street
Clarington, Ontario
One Of Kind Property Nestled Just Steps From Historic Downtown Bowmanville! 103 Scugog St. Seamlessly Blends Old World Charm With Contemporary Elegance! This 3 Bedroom Century Home Offers Hardwood Throughout Along With An Upscale Kitchen With Granite Countertops And Breakfast Bar. Enjoy The Decadent Dining Room With Gorgeous Coffered Ceilings, Perfect For Hosting Family & Friends! The Great Room Is An Entertainers Delight & Is Drenched With Natural Light, High Ceilings, A Grand Fireplace & Built-In Bookcases. Convenient Main Floor Laundry, A Sizeable Rec Room & Heaps Of Storage Space. This Private Lot Boasts A Detached Garage With Workshop, Gorgeous Perrenial Gardens & Separate Shed. Walking Distance To Schools, Parks & Shopping. This Home Is Sure To Amaze! **** EXTRAS **** Metal Roof, Furnace '24, Central Vac, Gas Fireplace, Private Patio W/Large Deck, Detached Double Garage & Workshop W/30 Amp Service, Parking For Up To 10 Vehicles, 12' x 8' Wood Shed On Poured Concrete Pad, & Outdoor Firepit. (id:35492)
Right At Home Realty
42 Muirhead Road
Toronto, Ontario
WELCOME TO THIS FULLY RENOVATED DETACHED FAMILY HOME (Linked by garage only) THAT IS THE PERFECT BLEND OF MODERN DESIGN AND PRACTICAL LUXURY. TRULY A TURNKEY OPPORTUNITY, THIS HOME OFFERS MOVE-IN READY CONVENIENCE WITH EVERY DETAIL THOUGHTFULLY UPDATED TO THE HIGHEST STANDARDS. 2023 RENOVATION FEATURES INCLUDE: NEW ROOF WITH ABOVE STAIRS SKYLITE FOR ENHANCED NATURAL LIGHT. NEW, ENERGY EFFICIENT WINDOWS AND NEW DOORS INSIDE AND OUT. FRESHLY PAINTED WALLS IN DESIGNER COLOURS WITH NEW BASEBOARDS. STUNNING FLOORS AND PREMIUM HARDWARE THROUGHOUT THE HOME. NEW, LARGE, MODERN KITCHEN WITH SLEEK S/S BUILT-IN APPLIANCES, CUSTOM DESIGNED CABINETS FOR EXTRA STORAGE AND STYLE. EXPANSIVE PANTRY AND ELEGANT FINISHES THAT MAKE ENTERTAINING A BREEZE. ALL NEW ENERGY EFFICIENT LED LIGHTING ADDS CHARM AND WARMTH TO EVERY ROOM. SPA-INSPIRED 5 PIECE ENSUITE OFF THE PRIMARY BEDROOM, WITH W/O ACCESS TO AN EAST FACING PRIVATE TERRACE ABOVE THE OVERSIZED GARAGE, TO ENJOY MORNING COFFEE AND AFTERNOON TEES. LUXURIOUS 4 PIECE ENSUITE CONNECTED TO THE SECOND BEDROOM VIA A ""WALK-THROUGH"" CLOSET. ADDITIONAL NEWLY DESIGNED POWDER ROOM ON MAIN FLOOR. PROFESSIONALLY FINISHED BASEMENT WITH ABOVE GRADE WINDOWS, PROVIDING AMPLE NATURAL LIGHT. MULTY-FUNCTIONAL SPACE, PERFECT FOR FAMILY ROOM, GYM OR ANYTHING ELSE YOU NEED. LARGE UNFINISHED UTILITY ROOM PROVIDES STORAGE FOR ALL YOUR EXTRAS. HOME HAS 200 AMP SERVICE, MULTIPLE WALK-OUTS TO SIDE AND BACK YARD (NEW PORCH), ENTIRE FOUNDATION HAS BEEN WATERPROOFED ON THE OUTSIDE, NEW DRIVEWAY THAT CAN ACCOMMODATE 3 CARS. THIS FAMILY FRIENDLY HOME IS PERFECTLY SITUATED ACROSS FROM MUIRHEAD PARK, IDEAL FOR YOUR OUTDOOR ACTIVITIES AND LEISURE. A 10 MINUTE WALK FROM SHEPPARD TTC BUS/SUBWAY STATION AND FAIRIVIEW MALL. 5 MINUTE DRIVE FROM HWY 401-404-DVP. (id:35492)
Homelife/vision Realty Inc.
408 - 205 Manning Avenue
Toronto, Ontario
Welcome To Nero Condos Urban Living Redefined! Nestled In The Heart Of Trinity-Bellwoods, One Of Torontos Most Sought-After Neighborhoods, This Sophisticated And Spacious Loft Offers Just Under 600 Sqft Of Contemporary Design (580 Sqft As Per MPAC). With 10' Exposed Concrete Ceilings, Sleek Pot Lights, And A Cozy Juliet Balcony Showcasing Unobstructed South-Facing Views, This Home Exudes Modern Charm. The European-Style Kitchen Is A Culinary Dream, Featuring Built-In Appliances, Quartz Countertops, A Gas Stove, And A Convenient Breakfast Bar. Every Detail Has Been Thoughtfully Designed To Enhance Both Style And Function. Experience Boutique Condo Living At Its Finest, With Easy Access To Vibrant Little Italy, Trendy Queen West, Eclectic Kensington Market, And The Iconic Trinity Bellwoods Park. This Dynamic Neighborhood Is Home To Some Of Toronto's Best Cafes, Unique Vintage Shops, And Must-Visit Restaurants. This Isn't Just A Condo, It's A Lifestyle. Come And Check Out This Extraordinary Opportunity To Embrace The Best Of Downtown Living! **** EXTRAS **** B/I Fridge & Dishwasher, Gas Cooktop, B/I Oven, Microwave Hood Fan, Includes 1 Locker & 1 Parking Space. Washer/Dryer In \"As Is\" Condition. (id:35492)
Berkshire Hathaway Homeservices Toronto Realty












