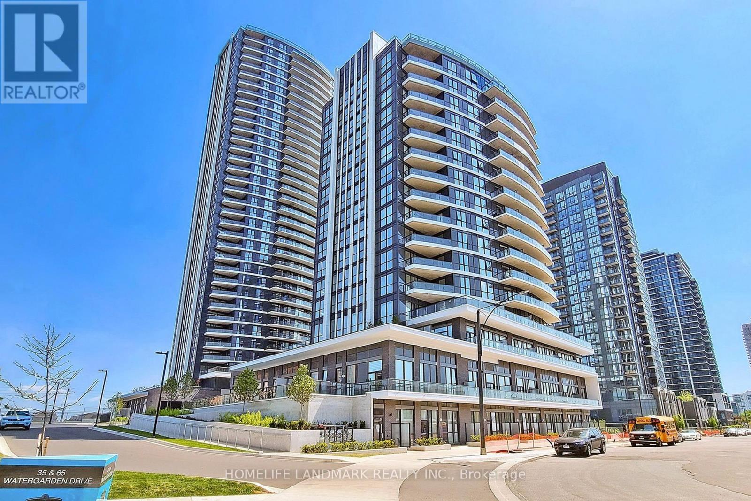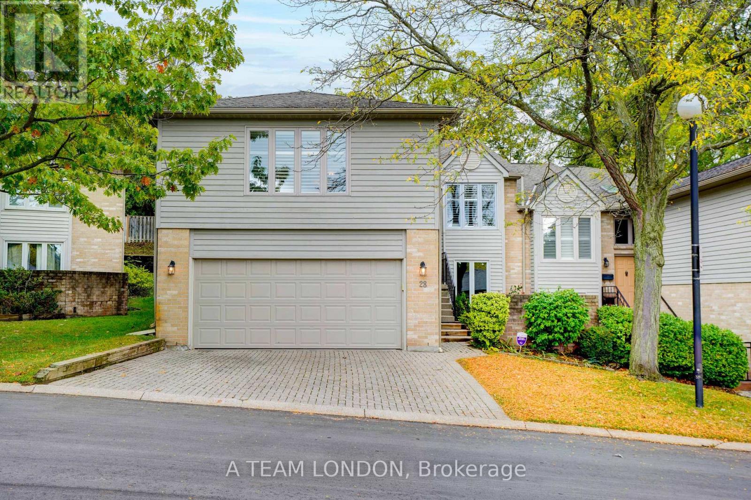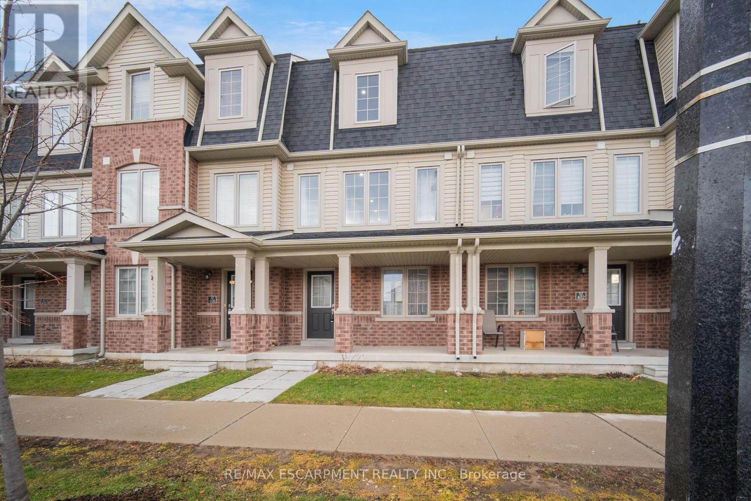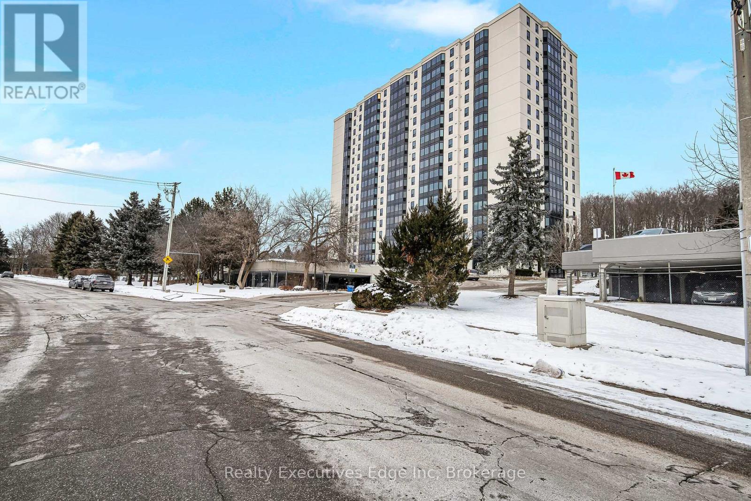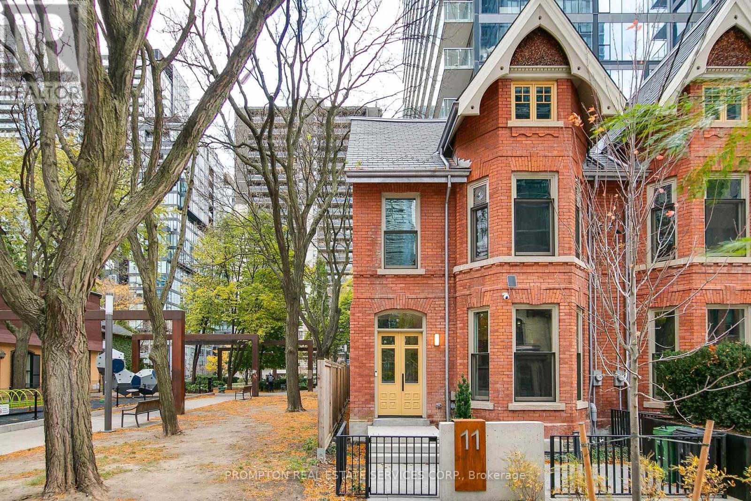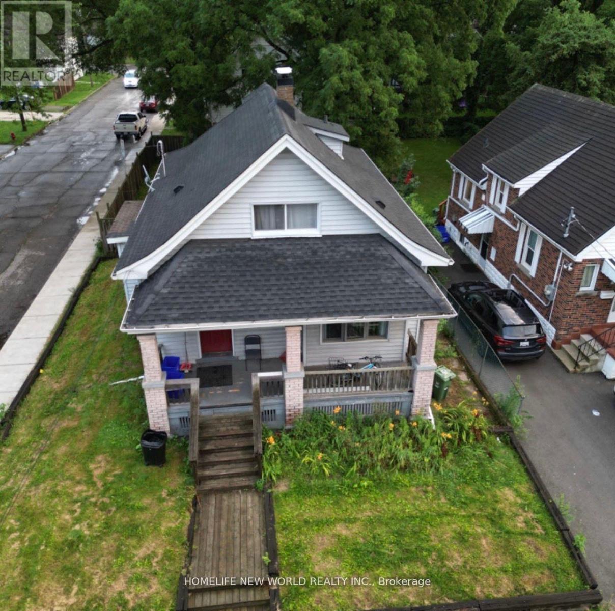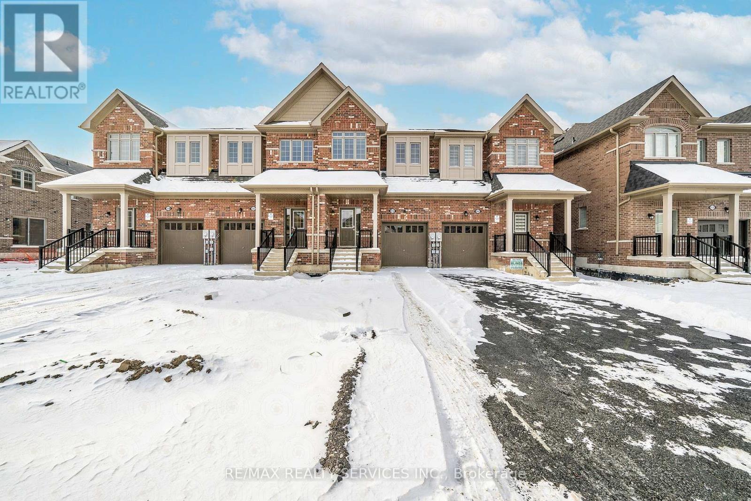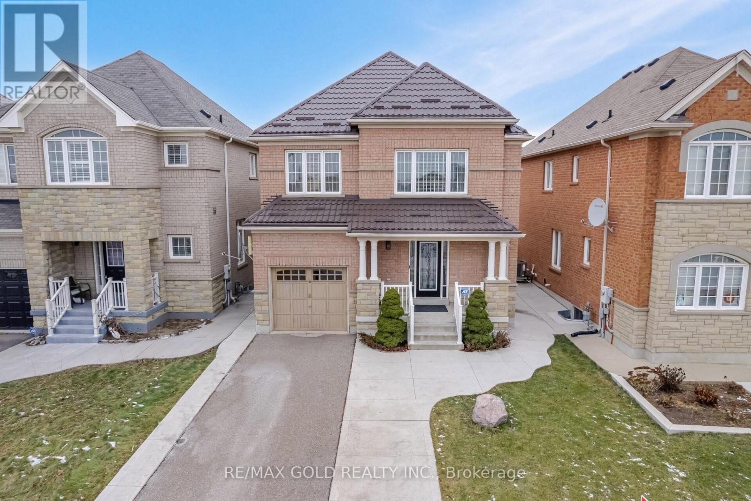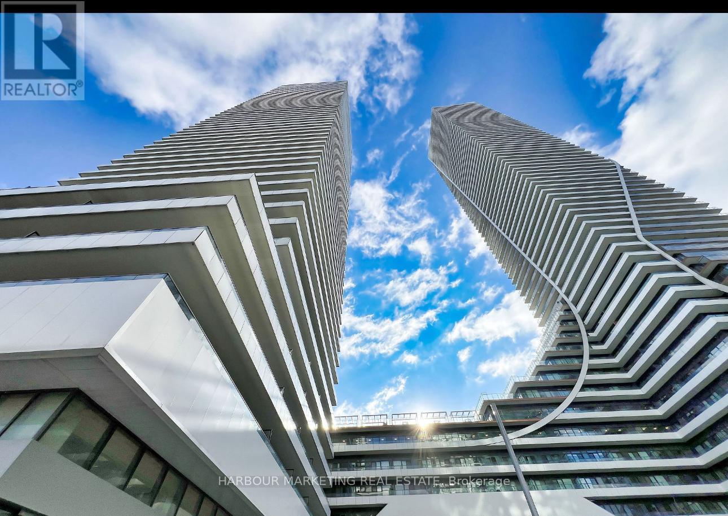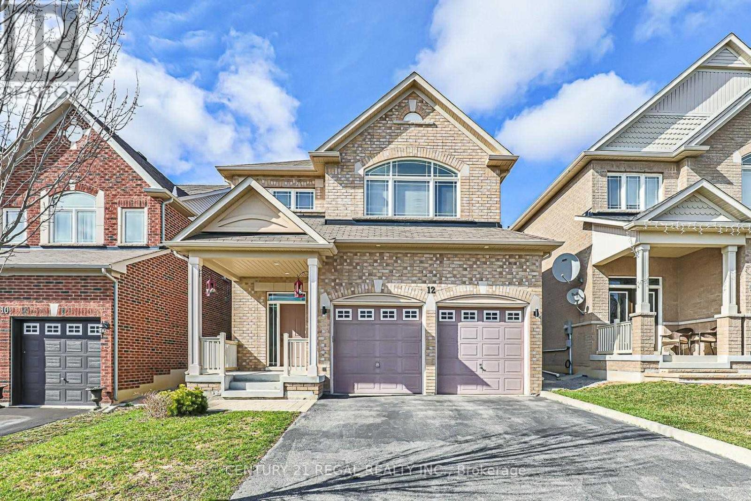On - 35 Watergarden Drive
Mississauga, Ontario
Pinnacle Community At The Heart Of Mississauga; 2+Den Condo With 1 Parking And 1 Locker; High Floor South-West Unbeatable View; Great Layout And Modern Decor, Top Of The Line Finishing; 9 Ft Ceiling; Great Amenities Includes 24 Hours Security, Pool, Fitness Centre, Party Lounge; Close To Square One, Hwy403, Go; Steps To Public Transit, Schools, Supermarket, Restaurants And Much More!!! Ready To Move In. **** EXTRAS **** S/S Fridges, Stove, B/I Dishwasher, Washer & Dryer. 24 Hour Concierge, Library, Study Room, Indoor Swimming Pool & Whirlpool, Exercise Room, Games/Billiards Room. Outdoor Terrace With BBQ area. Internet fee is included in the maintenance. (id:35492)
Homelife Landmark Realty Inc.
477 Fendalton Street
Mississauga, Ontario
This semi-detached home in the desirable Cooksville area is perfect for multi-generational living, boasting an impressive layout across 5 finished levels and featuring two separate entrances from the driveway. As you step into the spacious main level, you'll immediately notice the care and maintenance that has gone into this home. The eat-in kitchen is equipped with a generous pantry, making meal prep a breeze. Transition into the living/dining area, ideal for family meals or relaxation. Upstairs, you'll discover three well-sized bedrooms along with a 4-piece bathroom. The ground level hosts a large fourth bedroom, a convenient powder room, and a charming wood-burning fireplace. Step outside to the patio and enjoy the expansive, fully fenced backyard, which offers great potential for gardening, along with a side yard. The lower level and basement provide the perfect opportunity for a completely separate in-law suite, complete with its own kitchen, 3-piece bathroom, and living space. This fantastic neighborhood offers easy access to public transit, highways, and is just around the corner from Square One, grocery stores like Superstore, Fresco, and Food Basics, as well as convenient access to the hospital. (id:35492)
Modern Solution Realty Inc.
54 Market Street
Georgina, Ontario
Welcome to Sutton West!!! This beautiful detached family home is situated on a massive lot right beside the Sutton Fairgrounds. Sit on your covered front porch and gaze at the open spaces and greenery, or lounge on your massive back deck and listen to the rustling trees. Located on a very quiet street this home provides you with a sense of privacy and serenity that is hard to find. This home is perfect for people looking for an alternative to a cramped sub division and the boring cookie cutter homes. The very functional layout of this home provides you with 2 separate living spaces and the potential for a main floor bedroom. The enormous family room is perfect for entertaining and makes for a great play room. This cozy little town can provide you with all you need. Ice Arenas, Community Centres, Fair Grounds, Restaurants, Shops, Schools, Grocery Stores, Hwy 48 all close by. 15 Min to Keswick, 50 Min to Markham, 25 min to Beaverton, 25 minutes to Newmarket. **** EXTRAS **** Covered front porch, massive backyard deck, mud room, large 4 car drive way, work shed with power, hot tub, RV electrical connection in the backyard, huge private grassed area, side pen. (id:35492)
Right At Home Realty
483 Faith Drive Unit# 505
Mississauga, Ontario
This Stunning 2 Bedroom, 2 bathroom Condo is SURE to impress! Open Concept Floor plan offers 9-Foot High Ceilings and plenty of Natural Light from the Large Windows. This Kitchen Boasts plenty of Cabinet Space, Premium Finishes and a Breakfast Bar. Living Room is Spacious and is perfect for Entertaining. Down the hall, you'll find 2 Large Bedrooms and 2 3-Piece Bathrooms. Laundry Room and plenty of Storage Space in the unit. Step outside on your Large Balcony for Breathtaking, Unobstructed views of the protected Brittania Sugarbush! This Tower Boast many amenities including a Premium Exercise Room, Concierge and a Games/Party Room. Located close to Schools and Shopping. LOCKER AND PARKING SPACE INCLUDED. This home will not last long, Book your Private Showing today!!! (id:35492)
Exp Realty
201 - 38 Joe Shuster Way
Toronto, Ontario
Welcome To The Bridge Condos! Located In The Heart Of Downtown Toronto! Walk Along King Street West Or Queen Street West & Enjoy The Downtown Culture. Minutes To Liberty Village, CNE, Go Train, Grocery stores, Canadian Tire, The Gardiner, parks, dog parks and The Waterfront. 24 Hour Street Car Just Steps From Your Door. This Unit has A Great Functional layout with Stainless Steel Appliances in the kitchen, Granite counters, a built-in closet organizer in the bedroom, newly installed Barn door for the bathroom and track lighting in the living room. Parking Spot & Locker Included. Perfect for First time home Buyers or down-sizers! Low Floor so You don't have to wait for an Elevator! Amenities include an Indoor Pool, Sauna, Gym, Guest Suites, Security and Lounge. Freshly Painted, Just move in and Enjoy! (id:35492)
Psr
206 - 205 Lakeshore Road W
Oakville, Ontario
Welcome to Windemere Manor, an exclusive Art Deco-inspired boutique building with only 33 suites, located just steps away from DowntownOakville and Lake Ontario. Suite 206 is a stunning 2-bedroom, 2-bathroom unit situated in the tranquil northwest corner of the building, boasting an expansive 1600 (approx.) sq ft terrace perfect for outdoor entertaining. Be captivated by the floor-to-ceiling windows that wrap around the suite, fooding the space with natural light. The meticulous attention to detail is evident from the moment you enter, featuring 9 ceilings, 6engineered wide plank oak flooring, 7 baseboards, crown moulding, solid safe & sound wood doors, Hunter Douglas electric blinds, and custom closets. The primary bedroom features a large walk-in closet and luxurious 5-piece ensuite. The custom Barzotti kitchen is a chefs dream,equipped with a separate cooktop, Caesarstone countertops, soft-close cabinetry, a spacious island, and double wall ovens, providing both functionality and elegance. Suite 206 also includes 2 parking spaces and a locker for your convenience. Windemere Manor offers an array of amenities to enhance your lifestyle, including a gym, terrace with BBQ, library, meeting and social rooms, sauna, billiards, and a kitchen. Enjoy theease of turnkey living without sacrificing an outdoor lifestyle, all within walking distance of Kerr Village and downtown Oakville's vibrant shops and restaurants. (id:35492)
RE/MAX Escarpment Realty Inc.
908 Borland Drive
Ottawa, Ontario
Meticulously maintained turnkey semi-detached home located on an oversized corner lot on a quiet street ideally situated close to so many great amenities such as Place d'Orleans mall, schools, transit, Petrie Island, recreational facilities, bike paths and so much more.Upon entering this home you will be impressed with the spacious entrance that features new flooring and modern closet doors which leads to the generous living room with gleaming hardwood floors and large windows which allows for lots of natural light. The kitchen offers ample cabinetry and workspace and is adjacent to the formal dining room which offers patio access to the backyard. Upstairs you will find 3 generous bedrooms including master bedroom which boasts upgraded mirrored closet doors. The main bathroom features modern updated fixtures. The lower level offers additional living space for the family with a large rec room as well as a practical 2pc washroom and loads of storage room. The oversized fully fenced yard is sure to empress with not only it's space but also it's beautiful mature trees. This home has been freshly painted and features many additional updates such as: Roof 2020, upgraded insulation 2021, Duct cleaning 2021, Windows and Doors 2009, Furnace 2009, Eavesdroughing 2009, Maytag Dryer 2018 (id:35492)
RE/MAX Hallmark Realty Group
585 Regent Street
Strathroy-Caradoc, Ontario
** FREEHOLD ( NO CONDO FEE'S) Banman Development, Split level Townhome BACKING ONTO MATURE TREES ,with 3 bedrooms, 3 bathrooms, and 2 CAR DRVEWAY and 1.5 car Garage. The Kitchen features an island, quarts tops and backsplash. The Master suite on its own level with Luxury Ensuite and massive walk in closet . The Laundry room is conveniently located on the second level .JUST UNDER 2000 SQ FT, of Premium above ground floor space plus unfinished Basement, rear deck as standard. This home is conveniently located near the community center, parks, arena, wooded trails and the down town, and is appointed well beyond its price point which include quartz countertops, hardwood throughout the main floor, porcelain tile in all wet areas, glass/tile showers, 9' ceilings . (id:35492)
Saker Realty Corporation
28 - 1500 Richmond Street
London, Ontario
Welcome to this charming raised ranch condo nestled in Wyndham Gates, this complex comes with mature trees and beautiful landscaped gardens. Just a short walk to Masonville Mall, University Hospital or the University of Western Ontario. Ideal for working professionals, first-time home buyers, or those looking to downsize. Nestled behind a private gated courtyard, you'll enjoy quiet mornings with a cup of coffee while taking in the serene surroundings. This home boasts over 3,200 square feet of finished living space. The spacious and thoughtfully designed foyer welcomes you with a large closet, offering plenty of storage. Inside, the main floor features an open-concept layout, perfect for gatherings and entertaining. The expansive living and dining areas flow seamlessly into the kitchen, which offers space for a breakfast table and access to a double deck. On warm days, relax in the shade provided by the retractable awning. The upper level boasts two generously sized bedrooms. The primary suite is exceptionally spacious, complete with two oversized walk-in closets, a linen closet, built-in shelving, and 2 convenient ensuites. The second bedroom, filled with natural light and built-in shelving, makes for an ideal guest room or home office. The lower level provides even more living space with a large family room, a 3-piece bathroom, and two versatile bonus rooms that can be used as a home gym, office, or playroom. You'll also find a laundry area and plenty of storage. From here, access the double garage, equipped with ample power for electric vehicle charging. Additionally, the lower level includes a spacious third bedroom with two large windows, allowing for plenty of natural light. Throughout the home, California shutters add a stylish touch. This condo combines comfort, convenience, and style, making it the perfect place to call home. (id:35492)
A Team London
404 Linden Drive
Cambridge, Ontario
Welcome to 404 Linden Drive located in a sought after, family friendly neighbourhood of Cambridge. This beautiful 3 bedroom, 2 bathroom townhome offers multiple levels of living space that can easily adapt to your lifestyle, while offering ample living space and versatility for everyone. Each level of this thoughtfully designed home combines modern elegance with at-home comfort. On the second floor, you will find an updated open concept kitchen, dining room and living space with a convenient 2-piece powder room. The upper level boasts 3 well appointed bedrooms and an additional 4-piece bathroom with third floor laundry completing this level. This home is conveniently located close to all amenities including restaurants, shops, great schools, public transit and highway access. Whether you're looking for a sound investment or a place to call home, this exceptional property offers it all. Taxes estimated as per city's website. Property is being sold under Power of Sale, sold as is, where is. Seller does not warrant any aspect of the property including to and not limited to: sizes, taxes or condition. (id:35492)
RE/MAX Escarpment Realty Inc.
40 Zinfandel Drive Unit# 35
Hamilton, Ontario
Welcome to 35-40 Zinfandel Drive, a beautiful and bright, end-unit townhome in the Foothills of Winona--an already established community located within walking distance to Winona Park. This house is one year new and has been kept impeccably in that time. The main floor has a convenient two piece powder room, inside entry to the extra long garage, and a foyer that is the right size for coats, boots, and storage. On the second floor you will find an open and airy space with impressive natural light. The kitchen has stainless steel appliances, pot lights and pendant lights, an extra large pantry, and an island that was meant for entertaining. Unlike some other townhouses in the neighbourhood, this one has a tasteful built-in Napoleon fireplace to add some extra warmth (and ambiance) for cooler nights. Both of the bedrooms upstairs are a generous size and they both have walk-in closets. Another notable upgrade here is the bedroom level laundry. This neighbourhood in Winona is close to Costco/ big box stores, the lake, highway access, approximately one hour to Toronto and only a few minutes to Niagara wine country. Move in and enjoy! (id:35492)
Keller Williams Complete Realty
114 Aberdeen Avenue
Hamilton, Ontario
This Timeless, Elegant Residence with exceptional street presence is a remarkable blend of historic architectural design and opulent modern updates. Beautiful formal & informal living spaces are perfectly balanced for modern living. This stately 5 bedroom residence could easily be used as 7+bedrooms. Situated on a 50’ x 126.33’ corner lot with 2 addresses (also 30 Hilton St) it is a duplex currently used for single-family living. Main level features include a grand foyer with original stained glass windows and spectacular wood trim, a formal living room with wood burning fireplace, a family room with incredible inlay flooring, a formal dining room with original pocket doors, and an eat-in kitchen that walks out to the lush backyard with mature trees. The second level features 4 large bedrooms, laundry room with a walk-out to the upper deck, and 2 bathrooms. The third level features a primary bedroom overlooking the escarpment with built-in cabinetry and a 7-piece ensuite with oversized quartz slab shower, soaker tub, and double marble vanity. Additional highlights include hardwood floors, oversized mouldings, abundant trim-work, pocket doors, and multiple outdoor entertaining spaces. Updates include a high-efficiency Bosch boiler and tankless water heater (2017), central air (2024), windows and door (2023), 200 amp electrical service, 3rd Floor Primary suite and much more! The location is walking distance to Locke Street, parks, and offers easy access to McMaster University, Mohawk College, Hillfield Strathallan College, Hamilton's downtown core, local hospitals, nature trails, and highway connections. Come and find the secret room, hidden staircase, and get lost in the allure of this Grand Victorian! Whether you're drawn by its historical charm or its modern conveniences, this residence promises an extraordinary living experience. (id:35492)
Purerealty Brokerage
58 First Street
Orangeville, Ontario
Once in a lifetime investment. Legal duplex with C-5 zoning passed by city of Orangeville. This diamond in the rough provides many options. 1) Expansion of existing footprint to add Professional or retail space. 2) Build a third unit to create a legal triplex 3)Expand Second Floor unit with Addition of 3rd floor loft. 4)Upgrade / Expand existing units to increase future potential one floor is rented at $2400/Month. 1 upper floor 3 bedrooms, 2 washrooms plus finished office with plenty of space can be converted into 4th Bedroom. Main Floor- 2 Bedrooms, 1.5 washrooms, + Living room, family Room **** EXTRAS **** Extensive reno done in whole more than 150k. Upper floor newly renov. New Concrete work all around Driveway. Separate kitchen & Laundry. 15 entrances to the property. All the inspections passed by the city of Orangeville with all paperwork. (id:35492)
Homelife/miracle Realty Ltd
604 - 1270 Maple Crossing Boulevard
Burlington, Ontario
Amazing opportunity for First Time Buyers to get the unit in A Spectacular Building With High End finishes, Completely UPGRADED Unit!!!. This Unique Layout Offers 2 Spacious Bedrooms plus Den Without Comprising On Kitchen Or Living Room Space! The Over Sized Windows Add To An Already Spacious Design. Be the first to Live with these Finishes! Luxury Vinyl Throughout, Brand New Appliances, Quartz Countertops, Manchester Cabinetry, New Vanities, Crown Mouldings, New Shower Valves, Mirrored Sliding Closets, Smoothened Ceilings, and so much more! **** EXTRAS **** Amenities include In-Ground Swimming Pool for Summer, Gym, Sauna, Party Lounge, Tennis Court, BBQ Area, Guest Suites, Squash Courts, Visitor Parking, 24Hr Security. All New Appliances, Washer, Dryer. Parking & Locker are Owned. (id:35492)
Homelife/miracle Realty Ltd
21 - 80 Daisy Avenue
Toronto, Ontario
Presenting a showstopper! No compromises for your family this Fall with this nearly new 3+1 bedroom, 3 bath, 2 parking spot executive townhome that's guaranteed to amaze. Situated in prime Long Branch, a highly walkable neighbourhood close to everything, this stylish gem will elevate your lifestyle. From the lower-level Office/Den with powder room to the entertainer's dream main floor, this open-concept, loft-style living space offers wide plank white oak floors, a concrete cast electric fireplace, and a modern Scavolini-inspired kitchen leading to a large terrace perfect for relaxing and grilling.The second floor features two spacious bedrooms with large closets, a full laundry room, and a family bath that actually makes having kids feel rewarding. The third floor is pure luxury, boasting a full primary suite with double-sided walk-in closets and a principal bathroom designed to make your friends envious. The oversized double garage provides tandem parking spots, and the home is truly turnkey, offering the ultimate in maintenance-free, trendy living +. more! **** EXTRAS **** All Stainless Steel kitchen appliances, including upgraded induction range, Recently upgraded dishwasher, and French door refrigerator. Front Load Washer and Dryer. All Electric Light Fixtures. All window Coverings. POTL Fee $276.75 (id:35492)
Homelife Frontier Realty Inc.
105 - 51 Times Avenue
Markham, Ontario
Newly Renovated! Rarely Offered Ground Floor Unit With Luxurious Features! This Beautiful Unit Features 9-Foot Ceilings With Elegant Crown Moulding And A Bright, Open-Concept Layout. The Spacious Primary Bedroom Easily Fits A King-Size Bed And Includes A Large Walk-In Closet For Ample Storage. Located Near Highway 7 And Leslie, It Offers Quick Access To Highways 404/407, Public Transit, And A Variety Of Amenities, Including Grocery Stores, Banks, Restaurants, Parks, And Top-Ranked Schools (Doncrest PS, Adrienne Clarkson PS & Thornlea SS).Enjoy The Convenience Of All-Inclusive Maintenance Fees, Covering Hydro, Heat, Water, Parking, Rogers High-Speed Internet, And Cable TV. This Unit Combines Comfort, Convenience, And An Unbeatable Location Don't Miss This Rare Opportunity! **** EXTRAS **** Status Certificate Available. Newly Renovated (2025), Brand New Flooring, Paint & Light Fixtures. (id:35492)
Union Capital Realty
105 - 35 Green Valley Drive
Kitchener, Ontario
Welcome to 35 Green Valley Drive #105! This bright 2-bedroom 2 bath ground-floor condo offers a practical layout. Featuring a separate kitchen that flows into a formal dining room. The large living room provides ample space and light with big bow windows. Convenient in-suite laundry and additional storage are included. The main bedroom is generously sized and includes a 4-piece ensuite with a walk in closet, while the second bedroom is also spacious. A separate 4-piece bathroom completes the unit. Located close to all your amenities including shopping, banks, restaurants and public transit. Also conveniently located near the 401. This clean and well-maintained building is fantastic, with on-site management, 3 elevators, a party room, library and gym! Don't miss out on the opportunity to call this house your new home! Schedule a safe and private viewing today. (id:35492)
Realty Executives Edge Inc
308 - 379 Scott Street
St. Catharines, Ontario
Enjoy condo living in this spacious 2-bedroom, open living suite -- now available at Walker's Creek! Perfectly situated in a prime location, this unit is immaculate and in superb condition. Beautiful covered balcony condo with lots of privacy. Low condo fees (water included) and many upgrades. Featuring custom shaker cabinets and crown moulding in kitchen with space for dining. Laundry room ensuite with sink and extra storage space. Carpet free with tile and laminate flooring throughout unit. Stunning natural light. Massive primary bedroom with double closets and 3-piece ensuite bathroom. Second 3-piece bathroom with glass shower. Underground, heated parking spot and large storage locker included. Building amenities include a beautiful outdoor BBQ area with gazebo, great for summer nights, party room with full kitchen, reading/games room and workshop in the heated parking garage. Walking distance to Sobeys, Shoppers Drug Mart, Tim Horton's and so much more. Just minutes to Wine Country and great access to the QEW. Don't miss out on this chance to live in the Walker's Creek Community! (id:35492)
RE/MAX Niagara Realty Ltd
225 Rekela Street N
Timmins, Ontario
This nice 3+2 bedroom home and 2 bathrooms is a great family home located in a desirable Neighborhood close to the porcupine Mall, fire station and College. Outside you will find a nice yard and a carport which is perfect to keep the rain and snow off your vehicle. (id:35492)
Realty Networks Inc.
342 Laundon Terrace
Milton, Ontario
This beautiful 4BR home offers luxurious finishes and a modern design. The spacious kitchen is equipped with high-end stainless steel appliances & elegant granite countertops. The Lookout basement provides an abundance of natural light. Enjoy serene views of the escarpment from both the loft and den, perfect for unwinding or sparking creativity. Modern zebra blinds throughout (except for few windows) ensure privacy and light control in every room. A spacious master BR featuring a brand-new shower for a luxurious and relaxing experience. Conveniently positioned between BRs 3&4, the Jack and Jill washroom perfect for siblings or guests.The 2nd floor features brand-new hardwood flooring, enhancing the homes warmth and elegance. Potlights throughout the main floor provide ample lighting and highlight the homes exceptional features. Exterior potlights add curb appeal and illuminate the homes exterior, creating a welcoming ambiance at night. Sherwood Community Centre in walking distance. Near Kelso Park & Rattlesnake Point for outdoor enthusiasts, walking distance to future campus of Conestoga College & Uni. of Laurier. (id:35492)
Homelife/future Realty Inc.
846 Groveland Avenue
Oshawa, Ontario
WELCOME TO THE FIELDS 2, SHOOTING STARS, GREYCREST HOME. THIS LARGE 4 BEDROOM, 3 BATHROOM HOME BOAST 9 FEET CEILINGS ON THE GROUND FLOOR WITH A BEAUTIFUL OPEN CONCEPT LAYOUT. WALK IN TO THE EXTRA LARGE KITCHEN THAT IS LOADED WITH OVERSIZED MOVABLE ISLAND THAT CAN SEAT AT LEAST 4 PEOPLE. THE KITCHEN IS A CHEFS OASIS WITH A WALK OUT TO THE EXTRA LARGE BACKYARD. THE PRIMARY BEDROOM IS EQUIPPED WITH WALK IN CLOSET AND 5 PIECE BATHROOM WITH SOAKER TUB AND SEPARATE SHOWER. SECOND FLOOR LAUNDRY FOR THE CONVENIENCE OF EVERYONE. THE HOME HAS A GREAT LAYOUT. KIDS ONLY HAVE 2 MINUTE WALK TO SCHOOLS. SHOPPING MALLS AND ALL OTHER AMENITIES WITHIN A 2 MINUTE DRIVE. THIS HOME AND NEIGHBOURHOOD IS SECOND TO NONE. BRING YOUR FUSSIEST CLIENTS- THEY WILL NOT BE DISSAPOINTED! **** EXTRAS **** PROPERTY IS TENANTED. PLEASE ALLOW 24 HOURS NOTIC WHEN BOOKING APPOINTMENTS (id:35492)
Homelife/response Realty Inc.
913 Elizabeth Mackenzie Drive
Pickering, Ontario
Brand new 2-storey, 4 bedroom, freehold townhouse with walkout basement in Pickering's Seaton community, perfect for any family! Spacious open-concept kitchen and great room with large windows, pot lights, center island, electric fireplace and stainless steel kitchen appliances. Walkout basement that leads into the backyard. Conveniently located close to Hwy 407/410/401, Go station, Schools and Walking trails and Town center. (id:35492)
Century 21 Atria Realty Inc.
11 Gloucester Street
Toronto, Ontario
Newly Renovated Heritage Townhouse At Prime Location, Yonge/ Gloucester. A Rare Opportunity To Own A Mixed-use Victorian Townhouse Offering The Perfect Blend Of Luxury Living And Workspace. Engineering Hardwood Floors Throughout, Designer Cabinetry, Stone Countertops. Steps from TTC, 5 Mins Walk To Bloor-Yorkville & U Of T, 10 Mins Walk To Yonge-Dundas Square & Eaton Centre. Independent Hot Water Tank Is Owned. Parking Can Be Purchased For $90,000 At Adjacent Gloucester On Yonge Property. 2695 SQFT As Per Floor Plan. **** EXTRAS **** Miele Appliances: Integrated Fridge, Integrated Dishwasher, Gas Cooktop, Washer/ Dryer. Microwave. (id:35492)
Prompton Real Estate Services Corp.
Bay Street Group Inc.
68 Cedar Street Unit# 12
Paris, Ontario
Nestled in one of Paris’s most desirable and picturesque areas, this Craftsman bungalow boasts a perfect blend of charm and functionality conveniently on a corner lot. With 2+1 bedrooms, 3 bathrooms, and a spacious 2 car garage, it offers ample room for your family and friends. Upon entering through the front door, you’ll be greeted by a spacious foyer that leads to the heart of the home. The high ceilings in the foyer, kitchen, and dining area create a sense of openness and elegance. The living room features a gas fireplace, engineered hardwood floors, and large windows that flood the space with natural light. A large walk-through closet leads to the laundry room, which conveniently has a door to the garage and a pocket door into the kitchen. The kitchen is a chef’s dream, equipped with white shaker kitchen cupboards, a spacious granite island with ample storage, and a double granite sink and countertops and included are top of line appliances. From the dining room, you can access the peaceful covered screened porch with BBQ natural gas hookup, offering a serene retreat for relaxation or entertaining. The main floor also includes two bedrooms and two bathrooms. The primary bedroom features a walk-in closet and a 4 piece ensuite bathroom, while the 2nd bedroom boasts transom windows and a generous closet space. All window coverings are included in the purchase price. Stairs descend to the lower level, where you’ll find a comfortable family room, a 3rd spacious bedroom with a large window, a huge closet, and a 3-piece bathroom. Additionally, there’s a utility room and a bonus room that provides extra space and storage. The backyard awaits your personal touch, fenced on 2 sides. A double-door iron gate on one side of the home leads to the side and rear yards. This incredible home is an exceptional opportunity to make it your own. Don’t miss out on the chance to experience its charm and beauty. Schedule an appointment today to explore this amazing property further. (id:35492)
Van Londersele Real Estate Brokerage Ltd.
6911 Du Bois Avenue
Ottawa, Ontario
Incredible starter home with plenty of space! Walk in to a spacious foyer, main floor laundry and a bedroom with walkout access to the fully fenced backyard. On the second level, an open concept, spacious living & dining room with cozy fireplace & hardwood floors. The bright & functional kitchen overlooks the front of the home, features newer floors & backsplash, 3 appliances and plenty of space to eat and entertain. Upstairs, you will find 3 good sized bedrooms, the primary bedroom offers a walk in closet and an updated ensuite bathroom. A second 4 piece bathroom completes the third floor. Parking for 3 cars including garage. Condo fees cover water, insurance and all condo elements. Updates: 2024 House painted, 2024 Ensuite Bathroom, 2023 Kitchen floor, 2023 Basement bedroom floor, 2011 Furnace, 2009 HWT. (id:35492)
Exp Realty
61 Broadway Avenue
Hamilton, Ontario
Prime Location and Investment Potential, Welcome to 61 Broadway Ave, a vibrant and sought-after community located beside McMaster University and hospital, offers an exceptional investment opportunity with its prime location, restaurants, shopping, everything.... Spacious and Light-Filled Living Spaces with 4+3 bedrms and 3 washrms.2 Full Kitchens. New Roof 2018. Updated Electrical. The open-plan layout enhances the spacious feel, while high ceilings and large windows flood the interior with natural light. Everything is within easy reach, from the upscale shops to daily convenience store, Dont miss out on this exceptional opportunity to own such a live + invest property before the next school term. **** EXTRAS **** 2 Fridges, 2 Stoves, 2 Washer, 2 Dryer, Furnace, CAC, All Light Fixtures. (id:35492)
Homelife New World Realty Inc.
50 Ivy Crescent
Thorold, Ontario
The Perfect & rare 5Bed 3Wr Bungalow You've Been Waiting For! Boasting over 1700 sq. ft. of finished living space, including a spacious 1000 sq. ft. finished basement, this home offers the ideal blend of style and functionality. The open-concept main floor is bathed in natural light, showcasing a modern aesthetic with beautiful engineered flooring. The custom kitchen is a standout, featuring upgraded countertops and enhanced cabinetry that cater to both s tyle and convenience. The primary suite includes a walk-in closet and an ensuite, complemented by a second bedroom and bathroom on the main floor. The finished basement adds incredible value, offering three spacious bedrooms, an additional bathroom, a full living area, and a separate laundry room- perfect for extended family or guests. Located just minutes from the university and college, with easy access to major highways, shopping. and amenities, this property offers a unique opportunity to enjoy modern living in a prime location. (id:35492)
Save Max Bulls Realty
404 Linden Drive
Cambridge, Ontario
Welcome to 404 Linden Drive located in a sought after, family friendly neighbourhood of Cambridge. This beautiful 3 bedroom, 2 bathroom townhome offers multiple levels of living space that can easily adapt to your lifestyle, while offering ample living space and versatility for everyone. Each level of this thoughtfully designed home combines modern elegance with at-home comfort. On the second floor, you will find an updated open concept kitchen, dining room and living space with a convenient 2-piece powder room. The upper level boasts 3 well appointed bedrooms and an additional 4-piece bathroom with third floor laundry completing this level. This home is conveniently located close to all amenities including restaurants, shops, great schools, public transit and HWY 401. Whether you're looking for a sound investment or a place to call home, this exceptional property offers it all. Don’t miss your chance to make this yours! Taxes estimated as per city's website. Property is being sold under Power of Sale, sold as is, where is. Seller does not warrant any aspect of the property including to and not limited to: sizes, taxes or condition. (id:35492)
RE/MAX Escarpment Realty Inc.
712 - 1615 Bloor Street
Mississauga, Ontario
Move-in Ready 3 Bedroom, 2 Bath Condo Unit in Sought After Applewood Community, Mississauga. Convenient Location. Included Parking & in-suite Locker. Spacious Open Balcony with Clear View. Freshly Painted Throughout. New Laminate Flooring in All Bedrooms. Spacious Living Room and Dining Room. Spacious Kitchen & Breakfast area. **All Utilities & parking Included in Maintenance Fees**. Spacious Primary Bedroom with 2-PC Ensuite & Double Closets, 2nd & 3rd Bedrooms with Closets & windows. Daycare in the Building. Outdoor Swimming Pool, Wading Pool, Tennis Court, Gym, Party Room, Sauna, Out Door Visitor Parking. Steps to Bus Stop. Quick Drive to Costco, Walmart, Rockwood Mall, Restaurants, Groceries, Schools, Hiway 403,401,QEW. *Unit is Virtually Staged* **** EXTRAS **** Existing Fridge, Stove, Clothes Washer, Air Condition Unit in Living Room, All Elfs. (id:35492)
Century 21 Millennium Inc.
19 Donalda Crescent
Toronto, Ontario
Explore the refined elegance of 19 Donalda Crescent, a newly built custom home in Toronto that epitomizes luxurious living with a modern touch. This 4-bedroom, 5-bathroom property offers a unique blend of comfort, style, and advanced building technology, featuring Insulated Concrete Forms (ICF) for enhanced efficiency and durability. The heart of the home is the expansive kitchen, beautiful sleek, white cabinetry, state-of the-art appliances, and stunning Quartz countertops that extend to a generous island. Large walk in Pantry. This space seamlessly integrates functionality with aesthetics, perfect for both casual family meals and large gatherings. Adjacent to the kitchen is the family room boasts sophisticated design aesthetic, featuring built-in shelves around a cozy fireplace, perfect for relaxing evenings. The expansive windows and walk out to backyard. Upstairs, the bedrooms offer personal retreats with ample space and natural light, each with access to beautifully appointed bathrooms, ensuring privacy and comfort. The master suite, in particular, serves as a sanctuary with its luxurious spa-like ensuite bathroom, ideal for relaxation. The finished basement with walkout is a highlight, featuring a home theatre for entertainment and a secondary kitchen, 5th Bedroom making it an ideal space for hosting guests or enjoying family movie nights. 19 Donalda Crescent is not just a home; it's a lifestyle choice for those seeking the pinnacle of upscale living in one of Toronto's most sought-after neighbourhoods. This property promises an unmatched living experience with its attention to detail, superior construction, and elegant design. **** EXTRAS **** Insulated Concrete Forms (ICF) (id:35492)
Century 21 Leading Edge Realty Inc.
116 Robin Trail
Scugog, Ontario
Welcome to 116 Robin Tr, Heron Hills community in Port Perry. Location! Location! This home is perfect for a first-time homebuyers or investors. Brand-new, modern 3-bedroom, 2.5-bathroom townhouse. Modern style, open concept kitchen, over-looking a spacious great room, with walkout to backyard. Bright sunlight throughout all the windows. 2nd floor Primary Bedroom, with an Free standing tub. walk-in closet ample space for his/hers. Bright sun rays!! 2 good sized bedrooms, another 4pc bathroom and large hall closet for the entire family. Convenient 2nd floor Laundry. Prime location, minutes away from downtown Port Perry. Close proximity to schools, parks, trails, shopping and the lake Scugog.. **** EXTRAS **** Close proximity to schools, parks, trails, shopping, major hwys and the lake Scugog.. (id:35492)
RE/MAX Realty Services Inc.
9 Gloucester Street
Toronto, Ontario
Step into a unique living experience at L' Heritage at Gloucester, a stunning mixed-use Victorian townhouse that effortlessly combines timeless elegance with modern functionality. This exceptional property offers 2770 sq. ft. of living space spread across three floors and a fully finished basement, Premium Miele appliances, custom designer cabinetry, sleek stone countertops, and engineered hardwood floors. This property has been zoned for mixed use, allowing a special business inside a heritage home in a well established area. Located at Yonge and Gloucester St. , this townhome is just steps from the TTC subway. Enjoy the proximity to Yorkville's world-class luxury shopping and trendy restaurants. **** EXTRAS **** Parking available for purchase. (id:35492)
Prompton Real Estate Services Corp.
1756 Coleman Crescent
North Dundas, Ontario
Welcome to 1756 Coleman! This beautiful home has been meticulously maintained and is located on a large lot only minutes from Kemptville & all of its amenities, as well as Winchester & Osgoode nearby. As you enter the front door you will notice the large foyer and the natural light streaming in. Features a spacious kitchen with quartz counter tops & lots of cabinet space, eating area with access to the back deck, living room and open concept layout ideal for entertaining. There are 3 bedrooms on the main level, primary has a 3pc ensuite & walk-in closet. The laundry is conveniently located on the main level as well as inside entrance from the garage. Lower level is complete with a large family room with a propane stove, hobby room and storage areas. The backyard features a gazebo with a hot tub which can be enjoyed year round, insulated shed 20 x 20 & smaller shed 16 x 10. Don't miss out on this one! (id:35492)
Innovation Realty Ltd.
5337 Rice Lake Scenic Drive
Hamilton Township, Ontario
Welcome To Gore's Landing On The Shoreline's of Beautiful Rice Lake. This Beautiful Property Is Perfectly Located On A Beautifully Landscaped 1.5 Acre across from Rice Lake And Less Than 15 Minutes from Highway 401 & The Town of Cobourg. Great For People Looking To Get Out Of The City And Enjoy Life. This Fully Renovated House Features 4 Bedrooms, 2 Baths, Kitchen with Granite Counters, Sunroom with a wood stove that will heat the whole house, Main Floor Laundry. Fully Fenced backyard, extensive perennial gardens, gazebo, above ground pool, firepit, mancave and a beautiful treed area at the back of the property. Enjoy The Sunset Over Rice Lake sitting in your gazebo listening to the sounds of the lake. Renovations 2022/2023 Electrical, Plumbing, New AC, New Insulation, New Siding, Paint and Flooring throughout, New Kitchen Cabinets and countertop, New Deck and Gazebo, New Woodstove (Wett Certified), New Water Treatment System (2024) Windows and Furnace are newer Metal Roof (id:35492)
Right At Home Realty
127 Ravenscliffe Court
Brampton, Ontario
This beautiful freehold townhouse boasts excellent curb appeal and offers 4 bedrooms, 3 bathrooms, and a fully finished basement. Freshly painted & freshly renovated home. The main floor features an open living and dining area that leads to a spacious backyard, as well as a delightful eat-in kitchen with a stylish backsplash and cozy breakfast nook. Pot lights are installed throughout the main floor. The primary bedroom includes a 5-piece ensuite and a walk-in closet. Laminate flooring is found on the main, second levels, and in the basement. Conveniently located near Beatty Fleming Public School, GO station, bus stops, grocery stores, and shopping plazas, with easy access to Highway 407. (id:35492)
Upstate Realty Inc.
6 Lightcatcher Circle
Brampton, Ontario
Aprx 1800 Sq Ft!! Come & Check Out This Fully Upgraded Detached Home With Legal Basement For Personal Use. Main Floor Offers Separate Living & Sep Family Room. Fully Upgraded Kitchen With Quartz Counters & S/S Appliances. 2nd Floor Features 3 Good Size Bedrooms. Finished Basement Comes With 1 Bedroom, Kitchen, Full Washroom & Rough In Laundry. Upgraded House With Electrical Panel Changed To 200, Built-In Movie Studio In The Basement & Living Room (First Floor). Custom Made Shade In The Backyard, Extended Kitchen Cabinet (Main Floor). Upgraded Patio Door, Extended Driveway, Concrete Patio In Backyard, Metal Roofing, Upgraded Vanities, Glass Shower Doors In All 3 Washrooms (2 Second Floor & 1 In Basement). Gas BBQ In Backyard & Cold Room With Custom Shelves. **** EXTRAS **** All Existing Appliances: S/S Fridge, Stove, Dishwasher, Washer & Dryer, All Existing Window Coverings, Chandeliers & All Existing Light Fixtures Now Attached To The Property. (id:35492)
RE/MAX Gold Realty Inc.
90 High Street
Georgina, Ontario
Beautiful Bungalow Located On A Large Private Lot In A Much Sough After Downtown Area of Sutton. Featuring A Practical 3Bdrms 2 Full Bathrooms Cozy Floorplan Layout. Highlighting Crown Molding, 9.50ft High Ceiling Open Concept Kitchen, Living & Dining Area; LED Pot Lights, LED Lighting Fixtures In The Bedrooms. Vinyl Water Resistance and Ceramic Tile Flooring. Detached Large Garage With Remote Control Garage Door Opener And Ample Of Parking Spaces In The Driveway. Walking Distance To Local Shops, Restaurants And All Amenities. Minutes To Highway 48 and Close Proximity To Schools and Highway 404. Perfect Home For A Family Starter. (id:35492)
Homelife New World Realty Inc.
143 Allan Street
Scugog, Ontario
Stunning Ravine Lot Home Fully Renovated Top to Bottom! This exceptional 4-bedroom, 4-bathroom family home offers modern luxury and thoughtful design in the heart of Port Perry. Situated on a premium greenbelt lot with direct access to a picturesque pond, this property boasts an oversized custom deck with gazebo, privacy walls, and stunning views. Inside, the brand-new chefs kitchen shines with quartz countertops and backsplash, waterfall island, pot filler, and a built-in pantry designed for a microwave with pullout shelves. The main floor also features a wet wine bar with a beverage fridge in the family room, and a servery with floating cabinetry and glass cabinets in the dining area. Elegant 10"" crown molding and 7"" baseboards are seamlessly featured throughout the entire house. The primary bedroom boasts a custom built-in walk-in closet, while the fully finished basement offers a wet bar, creating the perfect entertaining space. Additional upgrades include a new motorized garage door with convenient access to the house from inside, and fully renovated bathrooms with stylish finishes throughout. The exterior is equally impressive, with a professionally redesigned front yard featuring a stone interlock driveway and porch, adding curb appeal and functionality. Ideally located within walking distance to Port Perrys picturesque Main Street on Queen Street, you'll enjoy boutique shopping, fantastic restaurants, and the scenic beauty of Lake Scugog. This home seamlessly blends elegance, functionality, and unmatched attention to detail a true one-of-a-kind retreat. (id:35492)
RE/MAX Rouge River Realty Ltd.
205 Harwood Avenue
Woodstock, Ontario
Welcome to this spacious & thoughtfully designed gorgeous detached 4-bedroom, 3-bathroom 2800 Sqft home, ideally situated in the charming Havelock Corners Woodstock for Assignment sale to be closed on the 20-May-2025. Best home model offers a separate living room, family room, Dinning room & a gorgeous kitchen with central island with quartz countertop & Service area & a breakfast area. The main floor features a living room, dining room, family room, breakfast area, kitchen, & a 2-piece bathroom. Upstairs, the master bedroom is a true retreat, complete with a luxurious 5-piece ensuite & three additional bedrooms shared a third bathroom. A convenient laundry room completes the second floor. Notable highlights include engineered hardwood flooring on main, Quartz countertops in kitchen, 9 feet ceiling on bith floors, 8 feets doors. Once you steps out from the house you will get to enjoy the beautiful views of the conservation area. The property is walking distance to Park, the Thames River beach, Conservation trails, a Gurudwara Sri Guru Singh Sabha. Its close proximity to the Toyota manufacturing plant, schools, and shopping amenities adds tremendous value, while easy access to highways 401 and 403 ensures a stress-free commute. Don't miss the opportunity to own this stunning property in a vibrant and growing community! (id:35492)
Bridge Realty
317 - 316 Bruyere Street
Ottawa, Ontario
Located in Ottawa's prime location! Facing the Rideau River, 1km away from the Parliament and seconds away from the provincial border. This freshly painted 2-bedroom, 2 full-bathroom unit, of approx. 800 sq ft, has engineered hardwood and ceramic throughout, an open-concept gourmet kitchen with granite countertops and stainless steel appliances. Gas BBQ hookup on the balcony, or better yet, step onto the rooftop terrace and enjoy the wonderful view. Underground parking. Vacant and ready for you to move-in. (id:35492)
Exp Realty
8 Price Street
Brantford, Ontario
Welcome to your dream home in the highly sought after empire community of West Brant. This home includes a double door entry, a main floor finished with a 9 feet ceiling, a hardwood on main floor and staircase. The main floor includes a 2-piece powder room; a large great room; a spacious dining/family room with wooden panels on the wall, pot-lights, and upgraded sheets on the TV wall; a spacious kitchen with stainless steel appliances and pot-lights; and a breakfast area with a sliding door leading to a fully fenced backyard with two side entrances, perfect for large family gatherings. The second floor features 4 large bedrooms and a convenient laundry room finished with a sink and storage cabinets. The master bedroom includes a large walk-in-closet and a 5-piece ensuite finished with quartz countertops and cabinets upgraded for storage. The three large bedrooms share a main full bath. Large windows throughout the house allow for ample sunlight. The basement has been upgraded to 200 amp. This home is just steps away from schools, plazas, walking trails, parks, and a sports complex (coming soon). Don't miss out! (id:35492)
Homelife Silvercity Realty Inc.
113 - 1569 Rose Way
Milton, Ontario
ASSIGNMENT SALE Welcome to modern living in the heart of Milton with this stunning 2-bedroom, 2-bathroom stacked townhouse, offering 911 sqft of thoughtfully designed space. This luxury home features an open-concept living and dining area, leading to a private balcony perfect for enjoying morning coffee or summer BBQs. The kitchen boasts granite countertops, a breakfast bar, ceramic tile backsplash, and stainless steel appliances. The primary bedroom includes a walk-in closet and ensuite. Additional highlights include 9-foot ceilings, no carpet, a gas hookup on the balcony, 1 parking spot, and 1 locker. All amenities and conveniences are just minutes away (id:35492)
RE/MAX Real Estate Centre Inc.
4104 - 20 Shore Breeze Drive
Toronto, Ontario
Luxurious Large corner unit located at Eau Du Soleil water tower, unobstructed view of the Lake and Toronto skyline. This stunning 2 bedrooms 2 washrooms has a wrap around balcony with lots of sunlight. 10 ft ceiling, upgraded appliances MIELE, 1 parking, 1 Locker. Freshly painted, brand new flooring. Amenities incl: wine and cigar humidor, salt water pool, yoga, pilates studio, and more! Located in a highly sought-after area with serene waterfront atmosphere with the downtown energy. (id:35492)
Harbour Marketing Real Estate
12 Harvest Hills Boulevard
East Gwillimbury, Ontario
Upgraded executive residential Energy Star Minto 2011 detached in high demand area with unique luxurious design, offering a beautiful layout filled with light and custom upgrades. Hardwood and large tiles combined with 9ft ceiling on main, bright pot lights & chandeliers, Gas fireplace overlooking breakfast area. White stone breakfast Island ready to entertain. Enjoy the huge master with dressing room and Spa jacuzzi bath. Access To Home From Garage. Includes gazebo in backyard for summer fun. Low utility bills due to sustainable heating/cooling. Located on greenest part of town, Leading To Pond & Trails & Steps To Top Ranking School, Parks & Trails* Minutes To GO, HWY, Costco, t & Upper Canada Mall.** Taking offers On Jan. 24th, 6:00P.M.** **** EXTRAS **** Samsung double door fridge, Gas stove, as-is dishwasher, s/s microwave built-in, oversize washer/dryer, garage door opener and equipment, Pot lights and lamps, window coverings, built-in bathroom smart mirrors and cabinetry. (id:35492)
Century 21 Regal Realty Inc.
18370 Tyotown Road
South Glengarry, Ontario
Country living at its best! This century-old, renovated home on 3.34 acres is just 2 km from a secondary school and 15 minutes from the center of Cornwall. The main floor features a gourmet kitchen with an eating area, a dining room for 12, a family room, an office, large front and side entrances, a 2-piece bathroom, and a separate laundry room. A highlight is the 4-season, light-filled sunroom off the kitchen. The 2nd floor offers a primary bedroom wing with a 5-piece ensuite and closet area, plus two additional bedrooms and a full bathroom. The second basement has a separate staircase to office/bedroom and entertaining areas. The property includes a spring-fed well, double car garage (one with an attached workshop), two driveway entrances, mature trees, a pine and spruce grove, and a patio with a firepit surrounded by lush gardens. Click on the Virtual Tour link for video/additional photos/floor plan. The Seller requires 24 hour Irrevocable on all Offers. (id:35492)
RE/MAX Affiliates Marquis Ltd.
3 - 25 Dervock Crescent
Toronto, Ontario
Prestigious 2200 sq ft townhome in North York, epitomizing luxurious living. Ideally located near Bayview Village, Pusateri's, restaurants, and subway stations, this residence offers convenient city living. Inside, discover wide plank flooring, an electric fireplace on a quartz feature wall, and custom built-in shelving in the dining room. The chef's kitchen is a masterpiece with Miele appliances, Silestone countertops, and 10 ft smooth ceilings. The oversized primary bedroom boasts a 5-piece ensuite and custom walk-through closet. High-end upgrades extend to custom cabinetry, pot lights, designer fixtures, Calcutta porcelain tile flooring, and white quartz counters in all bathrooms with Rubi faucets. The true gem lies in the outdoor spaces - 753 sq ft across four areas, including a 170 sq ft front terrace, 195 sq ft enclosed backyard, 17 sq ft primary bedroom balcony, and a 371 sq ft rooftop terrace. Lower-level walkout providing direct access to the underground parking garage with tandem parking for 2 cars outside your door. 5-minute walk to parks and Bessarion Station, with a short 600-meter walk to Loblaws and the YMCA. Photos are virtually staged, for suggestive purposes only. (id:35492)
Century 21 Miller Real Estate Ltd.
53 Mackay Drive
Woodstock, Ontario
This Stunning home has been updated with the most Premium Upgrades and is SURE to impress!! As you enter the Main Foyer, you'll be greeted with 17-FOOT High Ceilings and plenty of Natural Light from the Large Windows. The Main Floor boasts a Spacious, Open Concept layout, allowing plenty of room for the entire family. Main Floor Bathroom and Laundry Room. Upstairs, you'll find 4 large Bedrooms. The Primary Bedroom boasts a luxurious 5-piece Ensuite and large walk-in closet. Another Bedroom at the front of the home is also oversized, with Vaulted Ceilings and a Private Balcony. Kick back and relax in your Private, Fully Fenced-in Backyard. This home is situated close to School, Shopping and Pittock Lake Conservation Area. This home will not last long, Book Your Private Showing Today!! (id:35492)
Exp Realty
3 Kessler Drive
Brampton, Ontario
Introducing the Elora (Elevation B) by Remington Homes, a Stunning 2664 Sq. Ft. Residence Located in the Prestigious Mayfield Village Within the Highly Sought-After Brightside Community. This Brand-New (Never Lived In) Home Is Ready for You to Move In and Start Creating Lasting Memories. Offering a Modern Aesthetic, the Home Features an Open-Concept Design Perfect for Both Entertaining and Everyday Living. The Main Floor Is Adorned With Beautiful Hardwood Flooring, While Soaring 9-Foot Ceilings Enhance the Spacious, Airy Atmosphere. Upstairs, You Will Find Four Generous Bedrooms, Including a Luxurious Master Suite With a Well-Appointed Ensuite, Along With Three Full Bathrooms That Offer Convenience and Comfort for the Entire Family. A Laundry Room on the Upper Level Adds to the Homes Practicality. The Home Is Situated in a Prime Location, With Easy Access to Highway 410, Making Commuting a Breeze. With Its Blend of Modern Design, Ample Space, and Exceptional Features, This Is Truly a Place You Will Be Proud to Call Home. Don't Miss the Chance to Experience This Exceptional Property. Schedule Your Viewing Today! **** EXTRAS **** See Attachment For Floorplans. (id:35492)
RE/MAX Real Estate Centre Inc.

