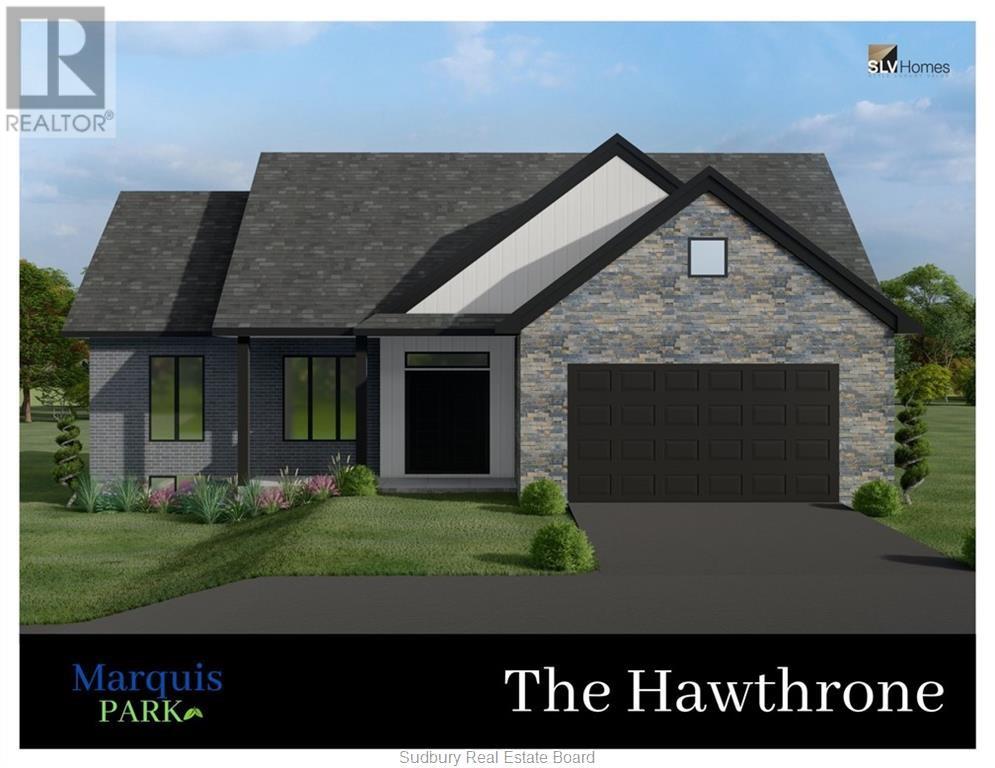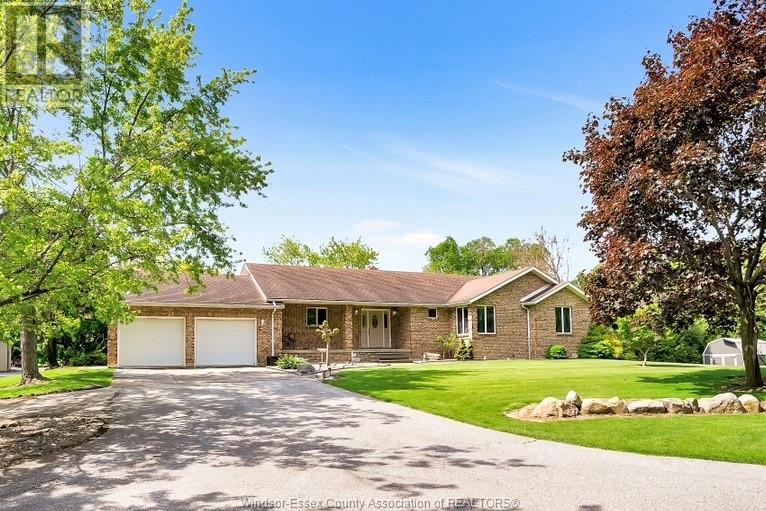Lot 16 Teravista Street
Sudbury, Ontario
Welcome to the Brunello built by National Award Winning builder SLV Homes where luxury, style and value come together. This is a true traditional four bedroom, two story complete with primary bedroom, three piece ensuite and walk-in closet. Three large bedrooms with their own bathroom and upper floor laundry. Main floor is an open concept living room, dining and kitchen complete with pantry, mudroom off the garage and extensive foyer. Large patio doors open to 14 x 14 deck. This model has been designed for a secondary unit in the basement with separate entrance perfect for a two bedroom and full kitchen, dining room, living room. The potential is endless. Situated in the heart of the South End close to all amenities. Do not miss your opportunity to customize to your personal taste. (id:35492)
RE/MAX Crown Realty (1989) Inc.
23 Mcbride
Amherstburg, Ontario
PICTURESQUE 84 FOOT FRONTAGE BY 188 FOOT DEEP LOT FOR THIS CONTEMPORARY MODEL HOME BY COULSON DESIGN BUILD INC. - APPROX 1600 SQUARE FOOT BRICK RANCH DESIGN NICELY FINISHED W/3 BEDROOMS, 2 BATHS (INCLUDING ENSUITE), OFEN CONCEPT LIVING/DINING AREA W/SPACIOUS UPGRADED KITCHEN - PLENTY OF PANTRY SPACE & CENTRE ISLAND, GRANITE COUNTERTOPS, HARDWOOD THROUGHOUT, CERAMIC IN WET AREAS. LARGE MASTER BEDROOM W/HUGE WALK-IN CLOSET. MAIN FLOOR LAUNDRY ROOM, 2 CAR ATTACHED GARAGE & FULL UNFINISHED BASEMENT READY FOR YOUR IDEAS! BUY NOW AND PICK ALL YOUR OWN FINISHES. (id:35492)
RE/MAX Preferred Realty Ltd. - 586
Bob Pedler Real Estate Limited
103 Lake Erie Drive
Amherstburg, Ontario
CONTEMPORARY MODEL HOME TO BE BUILT BY COULSON DESIGN BUILD INC. APPROX 1600 SQUARE FOOT BRICK 1.5 STOREY DESIGN NICELY FINISHED W/3 BEDROOMS, 2 BATHS (INCLUDING ENSUITE), OPEN CONCEPT LIVING/DINING AREA W/SPACIOUS UPGRADED KITCHEN - PLENTY OF PANTRY SPACE & CENTRE ISLAND, GRANITE COUNTERTOPS, HARDWOOD THROUGHOUT, CERAMIC IN WET AREAS. LARGE MASTER BEDROOM W/HUGE WALK-IN CLOSET, MAIN FLOOR LAUNDRY ROOM, 2 CAR ATTACHED GARAGE & FULL UNFINISHED BASEMENT READY FOR YOUR IDEAS! BUY NOW AND PICK ALL YOUR OWN FINISHES. (id:35492)
RE/MAX Preferred Realty Ltd. - 586
Bob Pedler Real Estate Limited
Lot 32 Windstar Avenue
Chelmsford, Ontario
TO-BE BUILT. Introducing the Hawthrone model - a true masterpiece of luxury living, crafted by award-winning builders SLV Homes. Prepare to be captivated by it's open concept design that seamlessly blends elegance with comfort. 9'' ft ceilings throughout the main floor. The bright living room and dining room sets the tone for relaxation while the large kitchen boasts ample cabinetry and a center island. Step outside from your kitchen through patio doors onto your finished deck where breathtaking views of your surroundings await you. With 2 generously sized bedrooms on one side and a master bedroom located on the other side, providing privacy plus a large en-suite. This spacious layout is perfect for entertaining guests in the central part of the floor plan. PLEASE NOTE: THIS FLOOR PLAN IS DESIGNED TO ACCOMMODATE A SECONDARY DWELLING UNIT (LEGAL APARTMENT) WITH PRIVATE ENTRANCE. Rent-to-Own Option Available: https://bkindrat.rentliveown.ca (id:35492)
Royal LePage Realty Team Brokerage
81 Road 2 West
Kingsville, Ontario
This amazing property includes a brick ranch with full walk-out basement on a picturesque 2.85 acre lot. Spacious main level features living room with natural wood fireplace, kitchen with eating area, formal dining room, 3 bedrooms, 2 full baths, and a huge sundeck/balcony overlooking a beautiful backyard with mature trees. Fully finished walk-out basement includes family room with natural wood fireplace, rec room, wet bar, office, 4th bedroom, 3rd bathroom, fruit cellar and multiple grade entrances leading to large cement patio. Additional features include Versatec water furnace, central air and shingles all updated within the last 5-6 years, central vac, large winding driveway and outbuilding/workshop. This private and peaceful setting is a short drive to downtown Kingsville, Lakeside Park, Lake Erie, Golf Courses and Kingsville Arena & Sports Complex. (id:35492)
RE/MAX Preferred Realty Ltd. - 588
7635 River View Line
Chatham, Ontario
Discover magazine-worthy luxury in this exquisite riverfront home. With over 3,000 sq. ft. of custom-built elegance, this residence features 10-ft ceilings, 3 spacious bedrooms with the possibility of 2 more in the basement, discover a large master suite with a walk-in closet and a luxurious ensuite bath. Enjoy the convenience of an attached 2-car garage, back up Generac generator. The second garage has been transformed into a stunning indoor-outdoor entertainment area, complete with a kitchen, bathroom, rec room, and an office/bedroom – perfect for hosting family gatherings and grand events. This home seamlessly blends sophisticated design with modern functionality, offering a lifestyle of unmatched comfort and style. Don’t miss the chance to own this remarkable riverfront retreat. schedule your private tour today and step into the luxury you deserve! (id:35492)
RE/MAX Preferred Realty Ltd.
109 Brighton Place
Chatham, Ontario
THIS STUNNING OPEN CONCEPT SEMI-DETACHED RANCH CHELSEA MODEL FEATURES 2 BEDROOMS, 2 BATHROOMS, KITCHEN WITH WALK IN PANTRY, MAIN FLOOR FAMILY ROOM WITH GAS FIREPLACE, FEATURES MASTER BEDROOM WITH ENSUITE THAT FEATURES ROMAN GLASS SHOWER, BEDROOM AND BATHROOM, HARDWOOD FLOORING THROUGHOUT. GRANITE COUNTER TOPS, CERAMIC IN ALL BATHROOMS. LOWER LEVEL UNFINISHED HAS LOTS OF POTENTIAL FOR 2 OR 3 BEDROOMS, BATHROOM. REAR COVERED DECK. CONCRETE DRIVEWAY AND LANDSCAPED. (id:35492)
Deerbrook Realty Inc. - 175
37 Book Street
Wallaceburg, Ontario
Welcome to this charming raised ranch home on a quiet street with endless potential! This home offers a perfect blend of comfort, functionality, and opportunity. The spacious layout offers great flow throughout the house, with ample natural light from large windows. Inside you will find 2 bedrooms on the main floor with a good sized family room and very functional kitchen! Down stairs offers 2 more bedrooms, a large pantry/utility room as well as another living space! The property boasts a wide laneway, providing easy access to the detached double car garage and offering lots of parking space. With access from the back and R4 zoning this property holds incredible potential for customization or development. The beautiful-sized fenced backyard is ready for your landscaping, gardening, or outdoor entertaining. Call today to see it for yourself! (id:35492)
Realty House Inc. Brokerage
2678 Randolph Avenue
Windsor, Ontario
ONE FLOOR BRICK RANCH IN EXCELLENT SOUTH WINDSOR BELLEWOOD NEIGHBOURHOOD, BEING SOLD SEPARATELY FROM SIDE LOT. HOME IN MOVE-IN CONDITION BACKING ONTO PARTINGTON PARK. FULL BASEMENT WITH FINISHED RECREATION ROOM. LEGAL DESCRIPTION SHOWN IS FOR THE ENTIRE PROPERTY INCLUDING THE ADJACENT LOT AND IT IS TO BE AMENDED WHEN SURVEYED . OFFER MUST BE SUBJECT TO A SEVERANCE. CONTACT LBO FOR FURTHER INFORMATION. (id:35492)
Rencen Real Estate Limited - 603
1711 O'neil W
Garson, Ontario
Welcome to your paradise retreat in Garson! This custom-built home spans over 10 acres of pure luxury, featuring stunning cathedral ceilings and panoramic views that redefine breathtaking. Enjoy over 5300 square feet of living space, complete with a chef's kitchen, a butler's pantry, and a screened-in lanai for serene outdoor moments. The main level offers three spacious bedrooms, complemented by an additional three on the lower level. A heated garage with 20-foot ceilings provides ample space for vehicles and hobbies alike. Outside, indulge in the oasis-like setting with a gorgeous pool, cabana, sauna, and even artificial grass for low-maintenance elegance. For hockey enthusiasts, a full set of rink boards and a Zamboni await, ensuring endless entertainment. After a long day, unwind in the spa and truly embrace the essence of relaxation. Don't miss this incredible opportunity to live the dream! (id:35492)
RE/MAX Crown Realty (1989) Inc.
1018 Drouillard
Windsor, Ontario
PRIME MIXED-USE PROPERTY ON A BUSTLING MAIN THOROUGHFARE IN THE RAPIDLY GROWING AREA OF FORD CITY. THIS INVESTMENT FEATURES A RETAIL SPACE AT THE FRONT, CURRENTLY LEASED TO A RELIABLE TENANT, PROVIDING IMMEDIATE CASH FLOW. THE REAR RESIDENTIAL UNIT IS A BLANK CANVAS READY FOR RENOVATION (INCLUDES SPACE IN BACK FOR PARKING). TWO OPTIONS: 1) BUY, RENOVATE, AND BENEFIT FROM THE AREA'S INCREASING VALUE AND RENTAL DEMAND. 2) LIVE IN THE RESIDENTIAL UNIT AND OFFSET EXPENSES WITH RENTAL INCOME FROM THE COMMERCIAL SPACE. DROUILLARD RD. IS THRIVING WITH NEW BUSINESSES AND RESIDENTIAL GROWTH, PROMISING A VIBRANT COMMUNITY AND RISING PROPERTY VALUES. COMMERCIAL UNIT AVAILABLE FOR SHOWINGS DURING OPERATIONAL HOURS. 5-YEAR LEASE STARTING JUNE 2024 AT $1,800/MONTH + HST, WITH $100 ANNUAL INCREASES. SOLD AS-IS. NO WARRANTIES OR REPRESENTATIONS FROM VENDOR OR LISTING SERVICE. (id:35492)
Manor Windsor Realty Ltd. - 455
1018 Drouillard
Windsor, Ontario
PRIME MIXED-USE PROPERTY ON A BUSTLING MAIN THOROUGHFARE IN THE RAPIDLY GROWING AREA OF FORD CITY. THIS INVESTMENT FEATURES A RETAIL SPACE AT THE FRONT, CURRENTLY LEASED TO A RELIABLE TENANT, PROVIDING IMMEDIATE CASH FLOW. THE REAR RESIDENTIAL UNIT IS A BLANK CANVAS READY FOR RENOVATION (INCLUDES SPACE IN BACK FOR PARKING). TWO OPTIONS: 1) BUY, RENOVATE, AND BENEFIT FROM THE AREA'S INCREASING VALUE AND RENTAL DEMAND. 2) LIVE IN THE RESIDENTIAL UNIT AND OFFSET EXPENSES WITH RENTAL INCOME FROM THE COMMERCIAL SPACE. DROUILLARD RD. IS THRIVING WITH NEW BUSINESSES AND RESIDENTIAL GROWTH, PROMISING A VIBRANT COMMUNITY AND RISING PROPERTY VALUES. COMMERCIAL UNIT AVAILABLE FOR SHOWINGS DURING OPERATIONAL HOURS. 5-YEAR LEASE STARTING JUNE 2024 AT $1,800/MONTH + HST, WITH $100 ANNUAL INCREASES. SOLD AS-IS. NO WARRANTIES OR REPRESENTATIONS FROM VENDOR OR LISTING SERVICE. (id:35492)
Manor Windsor Realty Ltd. - 455












