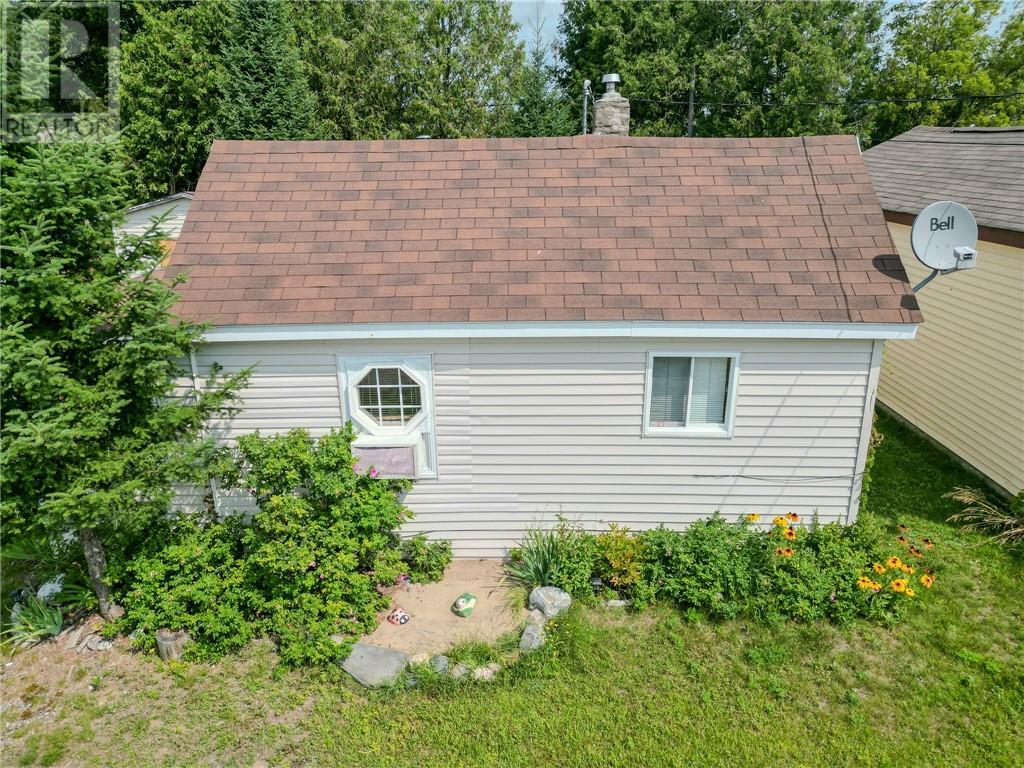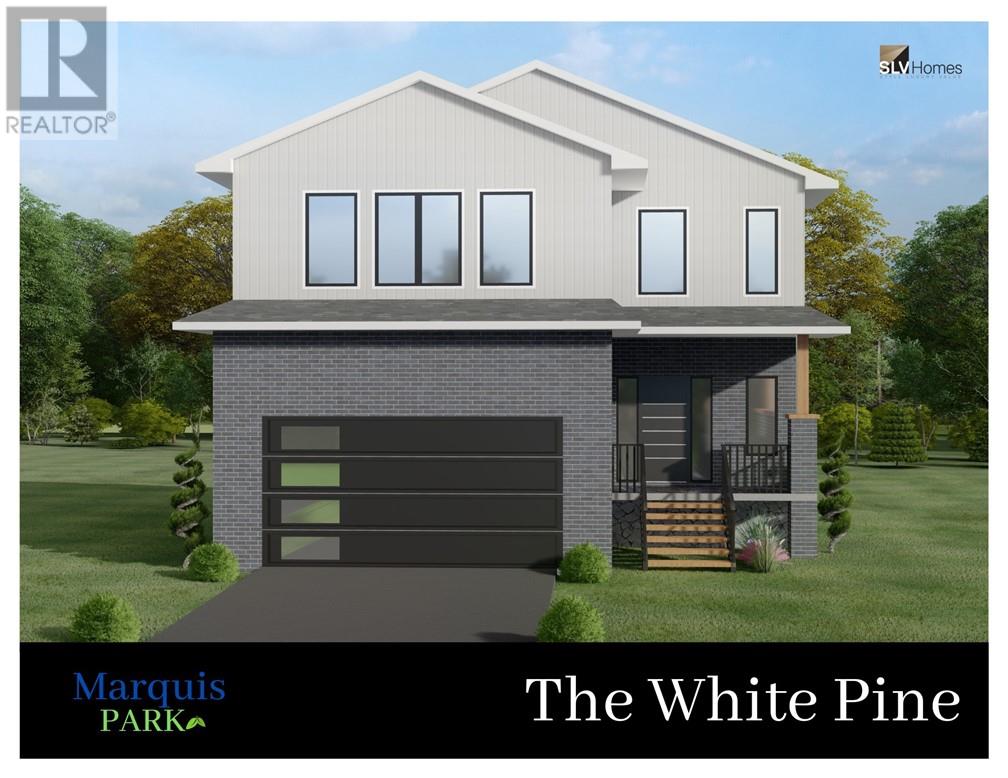7478 Silverleaf Lane
Lasalle, Ontario
TAKE ADVANTAGE OF PRE-CONSTRUCTION PRICING! THIS MASTER-BUILT SEMI DETACHED HOME OCCUPIES A PRIME LOCATION IN PHASE 2 OF FOREST TRAIL BUILT EXCLUSIVELY BY TIMBERLAND HOMES. THE SOARING CEILINGS AND STUNNING HARDWOOD FLOORS IMPRESS IN THIS LUXURY VILLA. THE OPEN-PLAN LIVING/DINING WITH FEATURE FIREPLACE OPENS ONTO A PRIVATE COVERED TERRACE, AND THE ADJOINING KITCHEN FEATURES GRANITE COUNTERS AND A HUGE SIT UP ISLAND. THE KING SIZE PRIMARY SUITE FEATURES A FULLY CLOSETED ENORMOUS WALK-IN AND ENSUITE WITH DOUBLE VANITY AND FRAMELESS GLASS SHOWER. PRIVATE FINISHED DRIVE, TWO CAR GARAGE & FULLY SODDED GROUNDS WITH SPRINKLERS ARE ALSO INCLUDED. LEAVE THE LAWN MAINTENANCE, SNOW REMOVAL AND ROOF REPLACEMENT TO US. THIS IS MAINTENANCE FREE EXECUTIVE LIVING AT ITS BEST! IF YOU ARE LOOKING TO DOWNSIZE THE MAINTENANCE OF YOUR CURRENT HOME YET STILL ENJOY THE LUXURIES AFFORDED TO YOU, THE SEARCH STOPS HERE. LOCATED IN THE HEART OF LASALLE NEAR ALL AMENITIES, SHOPPING, BIKE TRAILS & WALKING TRAILS. (id:35492)
RE/MAX Preferred Realty Ltd. - 584
4549 Grand Marais Road East
Windsor, Ontario
GREAT EASTSIDE LOCATION OFFERS 3 + 1 BEDRM, 2 BATH BUNGALOW W/ A SELF-CONTAINED MOTHER-IN-LAW SUITE,2 SEPARATE UNITS, DUCTLESS HEATING & COOLING UNIT BEAUTIFUL SERENE, TRANQUIL BACKYARD W/PATIO & DECK, SINGLE GARAGE, CLOSE TO ALL AMMENITES. (id:35492)
4vgroup Realty Inc. - 256
382 7th Line
Gore Bay, Ontario
Country living at it's finest. Spectacular lot with landscaping and a multitude of perennials. Gazebo and raised garden beds compliment the exterior. The large 30'x 60' workshop has a 200 amp service, cement floor and loft for additional storage. Two garden sheds included. Recently installed heat pump provides efficient heating and cooling. The entrance way has a wide mudroom and closet moving into a large dining area with original hardwood floors and an attached kitchen, newly renovated bath and main floor laundry. Also on the main floor is a room currently used as an office, but could have multiple purposes. The spacious living room also has a propane fireplace. There are three bedrooms and bath on the upper level with the main bedroom having a walk in closet. Another bedroom has an additional nursery with book cases. The bath comes with a soaker tub. This home and property are the complete package. Call for your private viewing today. (id:35492)
Manitoulin Island Real Estate Brokerage Inc.
667 Highway 528a
Noelville, Ontario
Beautiful year round home and family retreat on coveted Wolseley Bay of the French River with year round road access. With 160 feet of shoreline and surrounded by natural forest and Crown Land, this very private property has had numerous updates and renovations in the last 15 years with all of the modern conveniences and mechanicals for your complete comfort during all seasons. Some amenities include a sundeck, main floor laundry, air conditioning, geothermal furnace, drilled well partially paved driveway and woodstove. An automatic backup propane generator is on site to ensure hydro comfort and safety year round. This 1800 square foot main house has 2 bedrooms, full bath, a huge living room plus a Muskoka room with panoramic views. The 28'x30' garage/workshop has plenty of storage for your cars, boats, ATV or equipment and has its own forced air propane furnace and a second story spacious 1 bedroom apartment. There is also a dry boat house and an aluminum docking system. This one of a kind property has one of the most beautiful views of the historic French River whether you're relaxing on the patio, entertaining in the Muskoka room or just sitting on the dock. It includes most furnishings, tools and equipment including the Kubota Tractor with snow blower, bucket, sander and grader for snow removal and property maintenance. Conveniently located just 15 minutes from shopping and amenities in Noelville and less than 5 minute boat ride to the Wolseley Bay boat launch. Miles of boating and safe swimming right out front and snowmobile trails through out the area. Don't miss this rare opportunity to make this unique property your new home or cottage getaway. (id:35492)
RE/MAX Crown Realty (1989) Inc.
67 Kreko Street
Garson, Ontario
Welcome to this one-of-a-kind, custom-built home offering a sprawling 2100 sq ft on the main floor. Constructed with (ICF) both above and below grade, this residence is exceptionally solid, incredibly quiet, and highly efficient. Every inch of this home exudes luxury, from the exquisite flooring and countertops to the elegant light fixtures and door handles. Featuring 3+1 bedrooms and 2 bathrooms, this stunning home is set on a serene 5-acre rural forested lot with a beautifully landscaped yard equipped with an irrigation system. The property boasts a spacious double attached garage and an impressive heated double detached garage that includes a golf simulator. Inside, you'll be captivated by the soaring ceilings that add to the grandeur of this remarkable home. Experience unparalleled comfort and sophistication in this extraordinary property. (id:35492)
RE/MAX Crown Realty (1989) Inc.
49 Riverview Avenue
Lasalle, Ontario
ATTENTION BOATERS AND ENTERTAINMENT ENTHUSIASTS! RESTING ON A DOUBLE WIDE LOT YOU'LL FIND THIS 4 BDRM, 2.5 BATH CUSTOM BUILT 2512 SQ FT HOME OFFERING OVERSIZED PRIMARY BEDROOM WITH HUGE ENSUITE BATH AND WALK IN CLOSET. WITH A BALCONY WHERE YOU CAN VIEW THE BEAUTIFUL SUNSETS ON THE WATER!! ALSO BOASTING A SPARKING OAK KITCHEN OPEN TO DINING AREA AND LIVINGROOM WITH COZY GAS FIREPLACE. LOTS OF ROOM FOR FAMILY AND GUESTS WITH 3 ADDITIONAL BEDROOMS, 2.5 MAIN FLOOR BATHS ... PLUS A STUNNING FENCED REAR YARD WITH COVERED HOTTUB, SPACIOUS DECKING AND 2.5 CAR GARAGE WITH LOFT. YOU'LL FIND NOTHING THAT COMPARES TO WHAT YOU'LL FIND HERE. RECENT UPDATES INCLUDE FURNACE AND CENTRAL. AIR (RENTED), ROOF, MOST FLOORING, PAINTING THROUGHOUT INTERIOR AND EXTERIOR, REAR DECKING, AND COVERED HOTTUB. PUT THIS ON YOUR LIST AND DON'T MISS IT. (id:35492)
Deerbrook Realty Inc. - 175
3066 Centennial Crescent
Gosfield South, Ontario
Nestled along the serene banks of a meandering creek, this 4 bed, 2.5 bath home is a nature lover's paradise. Enveloped by an abundance of lush gardens and verdant foliage, it offers a tranquil escape from the hustle and bustle of everyday life. The outdoor space is a botanical wonderland, featuring a diverse array of flora that blooms throughout the seasons, ensuring year-round beauty and colour. Winding pathways invite you to explore the gardens, where you'll find hidden nooks perfect for soaking in the natural beauty. This property is not just a home; its a sanctuary. Whether you're an avid gardener, a nature enthusiast, or someone seeking a picturesque retreat, this creekside haven offers a unique blend of natural splendor and serene living. Come and experience the magic of this extraordinary garden oasis for yourself. (id:35492)
Century 21 Local Home Team Realty Inc.
484 Secord Street
Espanola, Ontario
Welcome to 484 Secord St in Espanola, a charming 2-bedroom, 1-bath home that perfectly balances comfort, affordability, and convenience. This inviting residence features a cozy interior designed for easy living, complemented by a spacious living area and well-sized bedrooms. Outside, you'll find a generously-sized shed that provides ample storage for all your belongings or lawn equipment, making it an ideal space for any homeowner’s needs. Situated in a friendly neighborhood, this home offers not just a place to live, but a place to thrive. Whether you're a first-time buyer or looking to downsize, 484 Secord St is the perfect blend of practicality and comfort. (id:35492)
Royal LePage North Heritage Realty
Lot 1 Windstar Avenue
Chelmsford, Ontario
TO-BE BUILT. The White Pine model built by award winning builders SLV Homes in Rayside Balfour Premier Subdivision “Marquis Park”. Have your family in a new home Spring 2024. This 2 storey model features open concept kitchen, dining, living room with 2 piece powder room. Three spacious bedrooms, master with ensuite, vanity, soaker tub, walk-in shower. Finished deck makes this turn key home ready to move in! Call for more information. (id:35492)
Royal LePage Realty Team Brokerage
Lot 35 Windstar Avenue
Chelmsford, Ontario
TO-BE BUILT. Introducing the Chestnut model - a true masterpiece of luxury living, crafted by award-winning builders SLV Homes. Prepare to be captivated by it's open concept design that seamlessly blends elegance with comfort. 9'' ft ceilings throughout the main floor. The bright living room and dining room sets the tone for relaxation while the large kitchen boasts ample cabinetry and a center island with a large walk-in pantry perfect for culinary creations. Step outside through patio doors onto your finished deck where breathtaking views of your surroundings await you. With two generously sized bedrooms on one side and a master bedroom located on the other side, providing privacy plus a large en-suite. This spacious layout is perfect for entertaining guests in the central part of the floor plan. PLEASE NOTE: THIS FLOOR PLAN IS DESIGNED TO ACCOMMODATE A SECONDARY DWELLING UNIT (LEGAL APARTMENT) WITH PRIVATE ENTRANCE. Rent-to-Own Option Available: https://bkindrat.rentliveown.ca (id:35492)
Royal LePage Realty Team Brokerage
Lot 31 Windstar Avenue
Chelmsford, Ontario
TO-BE BUILT. Introducing the Willow model - a true masterpiece of luxury living, crafted by award-winning builders SLV Homes. This stunning bungalow will be built in the prestigious Rayside Balfour Premier Subdivision “Marquis Park”, and is set to arrive in Spring 2025. As you step into this home, prepare to be captivated by its open concept design that seamlessly blends elegance with comfort. The bright and cozy living room sets the tone for relaxation while the large kitchen boasts ample cabinetry and a center island perfect for culinary creations. Step outside through patio doors onto your finished deck where breathtaking views of your surroundings await you. With three generously sized bedrooms including a master suite complete with en-suite bathroom featuring a vanity and walk-in shower, this spacious layout is perfect for entertaining guests or simply spending quality time with loved ones. Main floor laundry provides added convenience making day-to-day tasks effortless. For those seeking even more space or different layouts, we have additional models available upon request. Call for more information. Rent-to-Own Option Available: https://bkindrat.rentliveown.ca (id:35492)
Royal LePage Realty Team Brokerage
Lot 33 Windstar Avenue
Chelmsford, Ontario
TO-BE BUILT. Introducing the Black Cherry model - a true masterpiece of luxury living, crafted by award-winning builders SLV Homes. This stunning bungalow will be built in the prestigious Rayside Balfour Premier Subdivision “Marquis Park”, and is set to arrive in Spring 2025. prepare to be captivated by it's large spacious foyer and open concept design that seamlessly blends elegance with comfort. The bright and cozy living room sets the tone for relaxation while the large kitchen boasts ample cabinetry and a center island perfect for culinary creations. Step outside through patio doors onto your finished deck where breathtaking views of your surroundings await you. With three generously sized bedrooms including a master suite complete with en-suite bathroom featuring a vanity and walk-in shower, this spacious layout is perfect for entertaining guests or simply spending quality time with loved ones. For those seeking even more space or different layouts, we have additional models available upon request. Call for more information. Rent-to-Own Option Available: https://bkindrat.rentliveown.ca (id:35492)
Royal LePage Realty Team Brokerage












