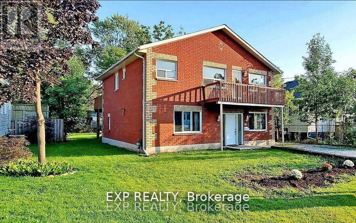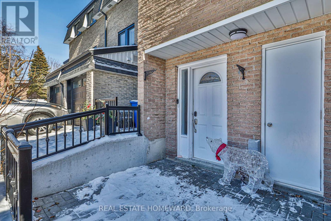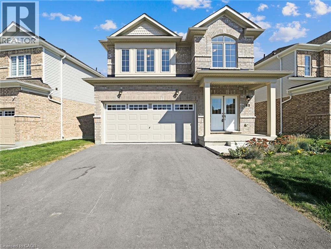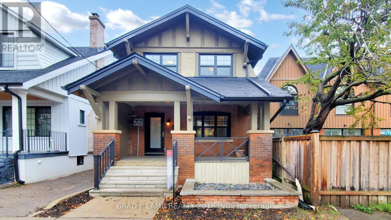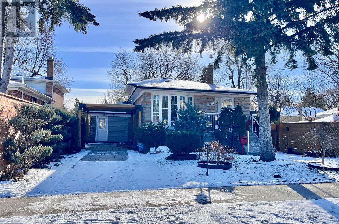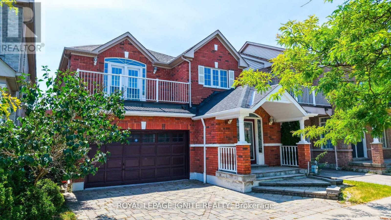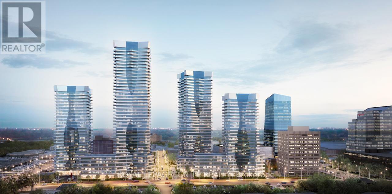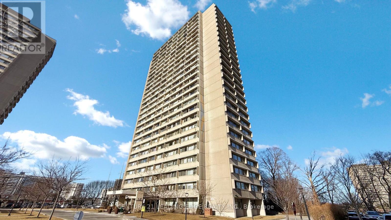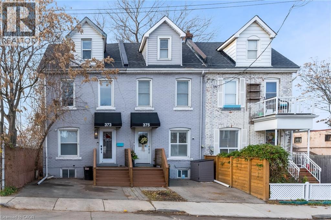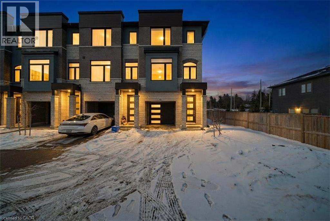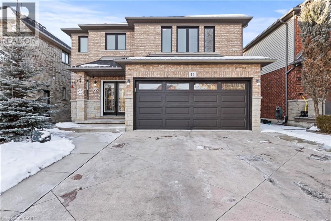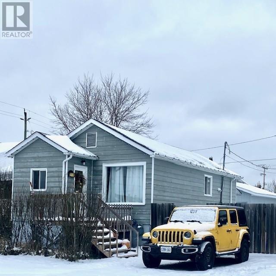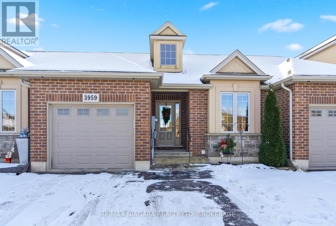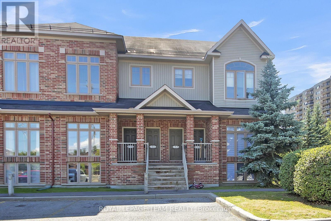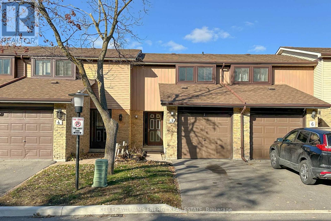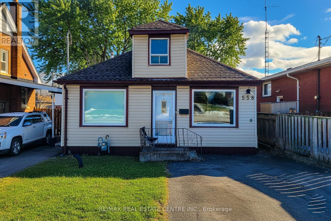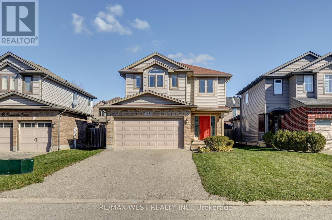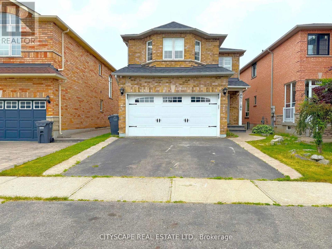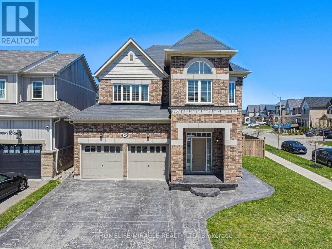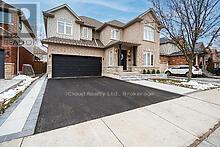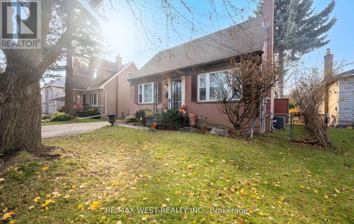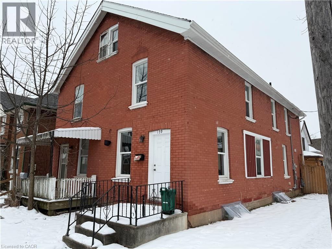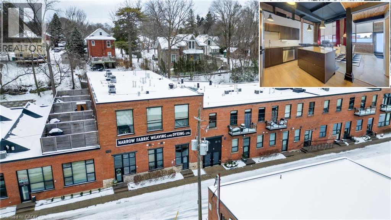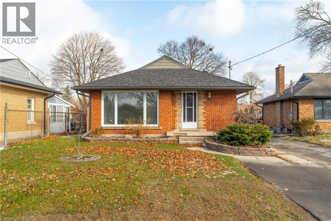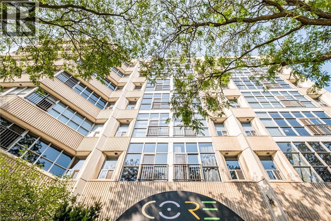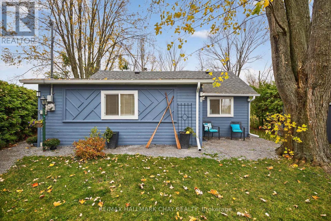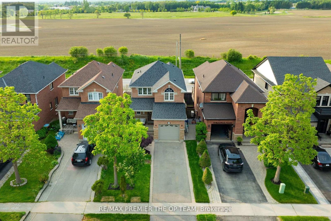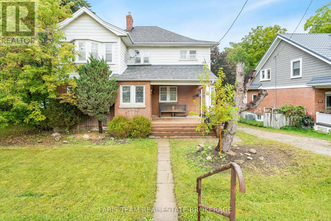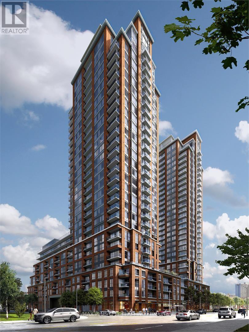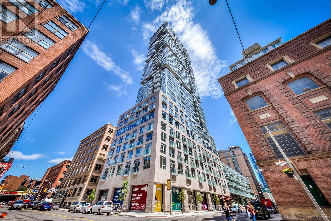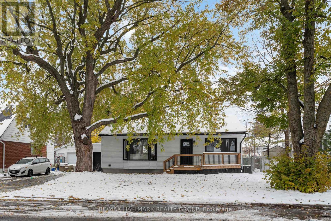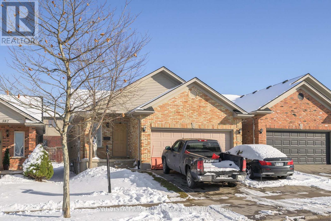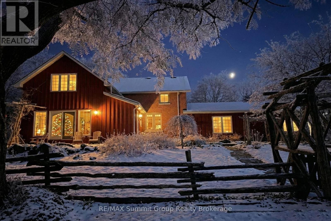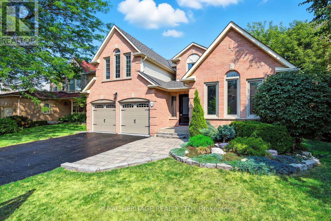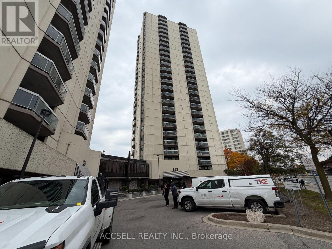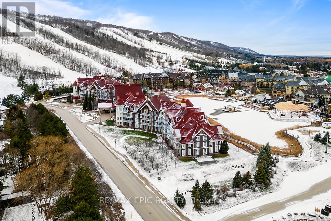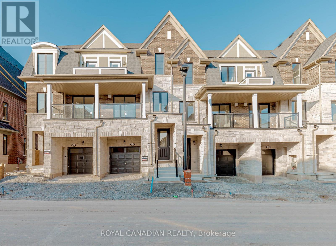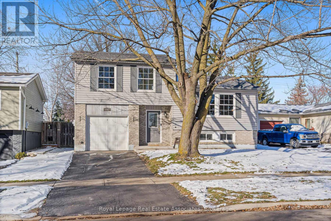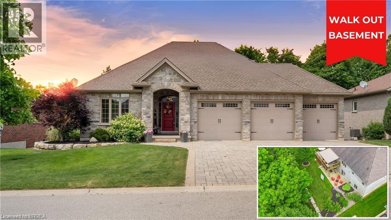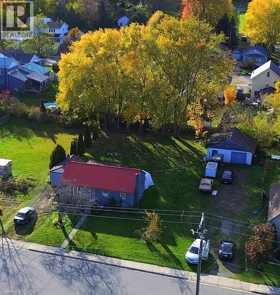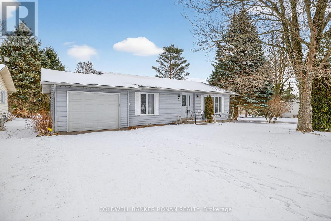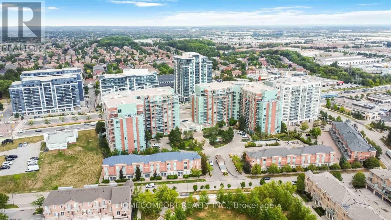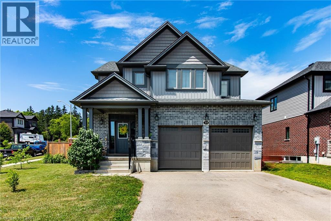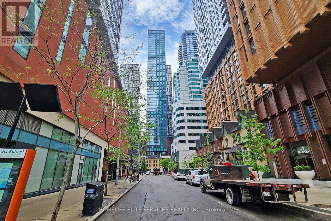201 Garden Avenue
Georgina, Ontario
Gorgeous Custom-Built 3+2 Bedroom Home | Oversized Lot | Prime North Keswick. Welcome to this stunning custom-built 3+2 bedroom home, perfectly situated on a quiet street in central North Keswick, just a short walk to the beautiful shores of Lake Simcoe with W/A Spectacular Private Beach!This perfect investment opportunity offers over 2,400 sq. ft. of functional living space, featuring two self-contained units with 3 bedrooms upstairs and 2 bedrooms downstairs ideal Gorgeous Custom-Built 3+2 Bedroom Home | Oversized Lot | Prime North Keswick. Welcome to this stunning custom-built 3+2 bedroom home, perfectly situated on a quiet street In central North Keswick, just a short walk to the beautiful shores of Lake Simcoe with W/A Spectacular Private Beach!This perfect investment opportunity offers over 2,400 sq. ft. of functional living space, featuring two self-contained units with 3 bedrooms upstairs and 2 bedrooms downstairs ideal for extended family or rental income.Main Features:Bright, updated open-concept main floor, Large eat-in kitchen with modern finishesTwo full kitchens one on each level. Spacious bedrooms with natural lightRecent upgrades: Windows (2021), Front Door (2021), Patio Door (2021)Extras & Location Highlights:Steps to Lake Simcoe and private/public beachesClose to parks, trails, schools, and shoppingIncludes: 2 Fridges, 2 Stoves, 2 Range Hoods, All ELFsWhether your'e looking to live by the lake, generate rental income, or enjoy multi-generational living, this property delivers exceptional value in one of Georgina's most desirable lakeside communities. Don't miss your chance to own a slice of waterfront living in beautiful Keswick!for extended family or rental income. (id:35492)
Exp Realty
4 Poplar Crescent
Aurora, Ontario
Welcome to an elegant Renovated 3-Bedroom Townhome with over 1900 Sq. ft, of refined living in Aurora's prestigious Aurora Highlands! The bright, open-concept RARE to find MULTI-LEVEL layout in the complex featuring a loft-style, high-ceiling living room with DIRECT ACCESS to the beautifully landscaped backyard, flows seamlessly from the spacious living and dining areas to a well-appointed kitchen with generous storage, counter space, and a breakfast area. Upstairs, the primary suite features a large walk-in closet, while two additional spacious bedrooms provide space for family or guests. A versatile lower floor can serve as a bedroom, home office, or guest suite. The desirable south-facing exposure provides abundant natural light throughout the day Plus the home showcases updated bathrooms, wood flooring, stylish metal balusters, pot lights, and a generous kitchen complete with new stainless steel appliances and a convenient in-suite laundry area. Enjoy access to exclusive amenities on the 17-acre property, like: the newly renovated outdoor pool with lifeguards, washroom facilities, and heated outdoor showers, a huge modern playground with equipment for children of all ages, two sports fields, a newly resurfaced basketball/pickleball court, BBQ/picnic areas, professionally landscaped walking/biking trails, garden beds, tree-lined streets, and visitor parking. Just steps from Yonge Street, top-rated schools, parks, trails, cultural attractions, and YRT buses, Viva buses, and the Aurora and Bloomington GO stations. The condo fees cover for repairs/replacement of: windows, roofs, siding, fences, driveways, landscaping, and underground plumbing, plus the common elements. A rare opportunity for stylish, low-maintenance living in one of Aurora's most sought-after neighbourhoods! Major condo upgrades: Windows(2024), Shingles(2021), Eavestroughs (2023), Garage Door & Roof (2025), Stylish Front Landscaped (2025), Asphalt Driveway Water & Sewer Piping (2025). (id:35492)
Real Estate Homeward
28 Ford Street
Paris, Ontario
Absolutely Gorgeous Detached Home Built In 2024! Featuring A Walk-out Basement And Over 2,190 Sq. Ft. Above Grade, This Stunning Property Is Located In The Highly Sought-after Community Of Paris. Enjoy A Bright Open-concept Layout With Double-door Entry, Hardwood Flooring, And 9-ft Smooth Ceilings. The Custom Upgraded Kitchen Showcases Quartz Countertops, A Centre Island, And Stainless Steel Appliances. Upstairs Offers 4 Spacious Bedrooms, 2 Full Bathrooms, And A Convenient Second-floor Laundry. The Large Primary Bedroom Includes A Luxurious Ensuite And 2 Walk-in Closets. The Walk-out Basement With Large Windows Provides Endless Potential For Future Customization. Fronting Onto A Scenic Trail With Picturesque Views And Close Proximity To Morgan's Pond And The Grand River, This Home Is Surrounded By Nature And Serenity. Conveniently Located Near Downtown Paris, With Its Charming Shops, Restaurants, Local Cafes, Public Library, Schools, And Community Amenities, This Home Truly Offers The Perfect Blend Of Nature And Convenience. (id:35492)
RE/MAX Realty Services Inc
107 Woodbine Avenue
Toronto, Ontario
Live at the Beach - just 150metres to Ashbridges Bay Park from this detached two-storey, three plus one bedroom home with finished basement and 500 square foot climate controlled Garden mancave/workshop is ideal for those with an active lifestyle, lots of toys, or contractors who need storage or a workshop. Renovated and updated with modern kitchen and baths, hardwood floors, new HVAC systems and all of the modern conveniences including.... (id:35492)
Brad J. Lamb Realty 2016 Inc.
15 Glenda Road
Toronto, Ontario
Discover this cherished family home in vibrant Scarborough Village. With 3 bedrooms upstairs, 2 additional bedrooms on the lower level, a family room, 3 bathrooms, and a separate entrance, this home easily accommodates a wide range of living arrangements, perfect for families, extended households, or multi-generational living. Lovingly maintained and upgraded, it features a functional studio addition that offers exceptional flexibility for a home office or creative space. Backing directly onto Lochleven Park, the property offers a rare blend of space, privacy, and natural beauty. Enjoy landscaped gardens with pergolas and fruit trees, and everyday convenience with nearby TTC routes and the Eglinton GO Station. The Scarborough Village Rec Centre is just minutes away, while the scenic parks and trails along Lake Ontario, including Bluffer's Park and the Waterfront Trail, are all within easy reach. A standout opportunity for families or investors seeking space, lifestyle, and an exceptional location. See property video! (id:35492)
Keller Williams Referred Urban Realty
5 Dent Street
Ajax, Ontario
Beautiful and stunning detached 2-storey home located in a family-oriented neighborhood, featuring a finished basement with a separate entrance-offering great potential for rental income. This spacious property boasts 4+2 bedrooms and 4 bathrooms, with a bright and freshly painted interior, pot lights throughout, and gleaming hardwood floors. The elegant foyer welcomes you with marble flooring and a built-in bench, leading to oak stairs with iron spindles. Enjoy convenient access from the home to the garage, a fully fenced private backyard, and a master bedroom with a walk-in closet and French doors that open to a relaxing balcony. Additional features include 2 kitchens, 2 laundry areas, and an interlock driveway. Move-in ready and ideal for extended families or investment. EXTRAS: Close to parks, libraries, places of worship, schools, banks, walk-in clinics, grocery stores, and all essential amenities. (id:35492)
Royal LePage Ignite Realty
1502a - 2550 Victoria Park Avenue
Toronto, Ontario
Beautiful 3-bedroom, 2-bath suite at 2550 Victoria Park Avenue featuring 908 sq ft of functional open-concept living with a bright combined living, kitchen, and dining area, plus a spacious primary bedroom with a private 4-pc ensuite. Located within the Lansing Developments (Block 1A) master-planned community, this modern residence offers exceptional amenities including a fitness centre, party room, concierge, guest suites, and outdoor spaces designed for comfort and convenience. Ideally situated steps from Muirhead Public School, St. Mother Teresa Catholic School, Brian Public School, George . Henry Academy, Wishing Well Park, Old Sheppard Park, CF Fairview Mall, Bridlewood Mall, TTC bus routes, and with quick access to Highways 401, 404, and the DVP providing outstanding connectivity and urban living in a rapidly growing North York neighbourhood. (id:35492)
Royal LePage Ignite Realty
2507 - 725 Don Mills Road
Toronto, Ontario
Prime Location! Beautifully Renovated Spacious & Bright 2 Bedroom, 1 Bathroom Suite With Functional Layout. Features Large Windows, Parquet Vinyl Floors, And New Kitchen With New appliances. Generously Sized Bedrooms With Plenty Of Storage. Includes 1 Parking Space and 1 Locker. All Utilities Are Covered In The Maintenance Fees! Residents Enjoy Excellent Amenities Including Indoor Pool, Gym, And Well-Maintained Gardens. Unbeatable Location With TTC At Your Doorstep, Close To Downtown, The Crosstown Community, And Upcoming Ontario Subway Line. Minutes To Science Centre, Parks, Schools, Shopping, Library, And Major Highways. Perfect Opportunity For First-Time Buyers Or Investors (id:35492)
Century 21 Leading Edge Realty Inc.
373 Emerald Street N
Hamilton, Ontario
Welcome to the kind of home that makes you say “YES!” the moment you step inside! This beautifully updated 2.5-storey, solid-brick end-unit townhome is packed with charm, character & modern upgrades which is an irresistible opportunity for first-time buyers, investors or anyone craving a fresh start in a home that simply feels good the second you walk through the door! Fall in love with the bright, clean, fully renovated interior! A newer kitchen, updated bathroom & fresh hardwood flooring throughout creates a light, modern feel, while the tall ceilings & century-brick character add warmth & soul! No stress, no projects, just unpack & enjoy! With two bedrooms plus a spacious loft used as the primary suite, you have room to grow, create & make the home uniquely yours! Don’t need all three sleeping spaces? The extra bedroom offers amazing flexibility by turning it into a dreamy office, a bright playroom, a cozy reading hideaway, or a creative studio! The choice is yours! The backyard is your own private retreat! Step outside to a fully fenced oasis! It is secluded, quiet & beautifully set up for relaxation, entertaining, morning coffee, weekend BBQs or quiet moments alone! And yes, there’s a hot tub! Imagine unwinding here at the end of a long day, enjoying a peaceful soak under the stars. This yard gives you the space to breathe. With front driveway parking, convenience becomes part of your everyday routine. Whether you’re entering the market, expanding your portfolio, or looking for a smart investment with strong rental potential, this home checks every box: updated, affordable, spacious, stylish & move-in ready! In a competitive price range, this one stands out & homes like this don’t wait around. Located steps to Hamilton General Hospital, schools, parks, transit & daily amenities, you’re set up for easy living in a neighbourhood that’s growing fast & offering fantastic value. Come see why this home feels like “the one!” This is where your next chapter begins! (id:35492)
Royal LePage Burloak Real Estate Services
314 Equestrian Way Unit# 13
Cambridge, Ontario
Welcome to this modern style beautiful 3 bedroom plus Den with lots of upgrades and ready to move-in town. This 3-bedroom with Den on main floor and 4-bathroom home offers a great value to your family! Main floor offers a Den which can be utilized as home office or entertainment room with powder room. 2nd floor is complete open concept style from the Kitchen that includes an eat-in area, hard countertops, lots of cabinets, stunning island, upgraded SS appliances, decent living room and additional powder room. 3rd floor offers Primary bedroom with upgraded En-suite and walk-in closest along with 2 other decent sized bedrooms. Beautiful exterior makes it looking more attractive. Amenities, highway and schools are closed by. Do not miss it!! (id:35492)
RE/MAX Twin City Realty Inc.
11 Wilbur Drive
Binbrook, Ontario
Welcome to 11 Wilbur, a beautifully updated 3+1 bedroom, 2.5 bath home in one of Binbrook's most established family neighbourhoods. Enjoy a bright foyer with double-door entry, an updated white kitchen (2019) with quartz counters and subway tile backsplash, and hardwood floors on the main and upper levels (2020) . The kitchen walks out to a private, fenced yard with a large concrete patio and double Toja Grid pergola (2020)-perfect for outdoor living. Upstairs offers three spacious bedrooms, including a primary suite with Roman tub and separate shower. The finished lower level adds a rec room and a 4th bedroom with its own walk-in closet. Major updates include: roof (2020), windows (2021), insulated garage door (2021),central air (2018), furnace (2024), and owned hot water tank (2025) . Stamped concrete driveway and walkway with parking for four complete the exterior. Close to schools, parks, shopping, and conservation areas, with easy commuting via the Confederation GO Station-just a 15-minute ride into Hamilton. Move-in ready and perfectly located, 11 Wilbur offers comfort, updates, and convenience in a highly desirable community. (id:35492)
RE/MAX Escarpment Realty Inc.
210 Third Ave Sw
Geraldton, Ontario
Check out this cute, cozy 2+1 Bdrm bungalow! Move in ready, close to all amenities And the back yard is fully fenced with high fencing offering plenty of privacy! Great for pets and kids. There Is an insulated 22X 26 Garage with access from back lane for your vehicle. It has hydro. Tall celling too. Fridge , Stove, Washer, Dryer, built in microwave included!! (id:35492)
Royal LePage Lannon Realty
3959 Lower Coach Road
Fort Erie, Ontario
Discover the perfect blend of small-town charm and modern convenience in this stunning 13-year-old, all-brick, freehold townhouse bungalow located in coveted Stevensville. This property offers a sprawling main floor layout, featuring two generous bedrooms, a 4pc bathroom, and an open-concept design that flows seamlessly into a massive great room, complete with soaring cathedral ceilings. The elegant engineered hardwood flooring enhances the inviting atmosphere, while the cozy gas fireplace adds warmth to the living space. With functional amenities like main floor laundry and generous closet space, everyday living is made easy. The versatile lower level boasts a large rec room, french doors into an additional office space, a full bath, and abundant storage options, ensuring room for all your needs. Both levels are equipped with a gas fireplace, creating a comfortable ambiance throughout the home. Step outside to your private backyard retreat with no rear neighbours, where a covered concrete patio awaits, perfect for relaxing or entertaining. Don't miss your chance to call this beautiful property home-nothing to do but move in!! (id:35492)
RE/MAX Niagara Realty Ltd
151 - 1512 Walkley Road S
Ottawa, Ontario
Welcome to 1512 Walkley Rd, Unit 151 ~ a 2 Bedroom & 2 Bath condo close to all amenities. The Upper Level has abundant natural light and hardwood flooring in the open concept Living & Dining Rm. The bright, tiled Kitchen boasts a large island and patio doors leading to a balcony; great spot to enjoy morning coffee or end your day. In-suite Laundry on this Upper Level is also conveniently located in the Kitchen. 2nd Level features an open sitting area/office area at the top of the stairs that also overlooks the main living space below. The Primary Bedroom has a walk-in closet and a cheater door to the 4pc Main Bath as well as a patio door leading to a balcony. Another good size Bedroom completes the 2nd Level. This spacious condo awaits its new owners!!! (id:35492)
Royal LePage Team Realty
5 - 221 Ormond Drive
Oshawa, Ontario
This charming home has been recently and thoughtfully renovated including fresh paint thru-out and LVT flooring on the main and upper hallway. Featuring an eat-in kitchen with brand new appliances, open-concept living and dining area with a walk-out to a private, fully fenced backyard - an ideal spot for relaxing or entertaining. Upstairs you'll find a renovated main bathroom, a spacious primary bedroom with a generous double closet plus 2 more large bedrooms. The finished basement offers a cozy rec room, perfect for additional living space or a home office. Ideally located near schools, shopping and public transit, this home offers both comfort and convenience. Maintenance fees include water, lawn care and snow removal for a truly hassle-free lifestyle along with repair and replacement of the roof, windows, exterior doors (excluding storm and screen doors), garage door and common elements. (id:35492)
Keller Williams Energy Real Estate
92 Horning Drive
Hamilton, Ontario
Welcome to 92 Horning Dr, a charming linked raised bungalow in Hamilton's sought-after West Mountain. This home offers 3 bedrooms on the main floor, a bright basement bedroom with above-grade windows, and 2 full bathrooms, providing versatile living space for families or extended family. The main level features a functional layout with comfortable living areas, while the basement adds extra room for recreation or a potential in-law suite. Complete with a single attached garage, private driveway, and a peaceful residential street, this home is ideally located close to schools, parks, shopping, and quick highway access-move-in ready and full of potential, 5 mins to Costco. (id:35492)
Century 21 Heritage Group Ltd.
558 Barnaby Street
Hamilton, Ontario
Charming 2-bedroom, 1-storey home in the heart of Parkview, Hamilton's East End! A great opportunity for first-time homebuyers, value-driven homebuyers, investors, and renovators to add their personal touch. This home features two bedrooms on the main floor with a cozy, functional layout, and a half-story offering an open canvas for your personal touch or additional storage. The rear yard with a deck is perfect for relaxing or entertaining, and the private single-car driveway provides convenient off-street parking. Located in a quiet, established Parkview neighbourhood-close to parks, schools, public transit, and shopping. Enjoy convenient QEW Toronto and QEW Niagara access from Nikola Tesla Blvd, plus quick access to the Red Hill Valley Parkway for effortless commuting. Some photos have been virtually staged to help illustrate the potential of the home; buyers should not rely on these images as exact representations. All inclusions are in "as is" condition. All sizes approximate and irregular. (id:35492)
RE/MAX Real Estate Centre Inc.
63 Havenwood Street
Middlesex Centre, Ontario
Welcome to 63 Havenwood St, Ilderton ,a beautiful and spacious 4+1 bedroom home with a fully finished basement, located in a quiet, family-friendly neighborhood close to schools, parks, and all amenities. This newly painted, carpet-free home features an open-concept main floor filled with natural light and vaulted ceilings in the living room for added comfort and style. The kitchen includes an extra breakfast area, perfect for casual family meals. Upstairs, you'll find a large primary bedroom with a walk-in closet and a 4-piece ensuite, along with three additional spacious bedrooms. The fully finished basement offers a large recreation room, an additional bedroom, and a full bathroom, ideal for guests or a growing family. The basement also features brand-new flooring. Enjoy the heated double garage, which can double as a workshop, plus parking for four more vehicles on the driveway. Recent updates include a new energy-efficient furnace (2024) and a new fridge. The main-floor laundry, fully fenced private backyard, and large patio make this home perfect for comfortable family living and entertaining. Additional features: Water-powered backup sump pump, Owned hot water heater, New Flooring throughout. This home truly has it all; comfort, space, and convenience in one of Ilderton' s most desirable neighborhoods. (id:35492)
RE/MAX West Realty Inc.
3310 Crimson King Circle
Mississauga, Ontario
**Spacious 4 Bedroom Family Home with Finished Basement** Welcome to 3310 Crimson King Circ, a beautifully maintained 4-bed, 4-bath detached home nestled on a quiet, family-friendly street in Mississauga's Lisgar neighbourhood. This home provides a functional layout, and a fully finished basement with a built-in bar - perfect for modern family living.**Stylish Kitchen & Eat-In Area with Walkout**The heart of the home is its kitchen featuring Corian countertops, stainless steel appliances, backsplash, and double sink. Enjoy casual meals in the eat-in kitchen area, which offers a walkout to the private patio - ideal for summer BBQs or quiet coffee mornings.**Elegant Living Spaces with Natural Flow**A warm and inviting family room includes a gas fireplace, and views of the backyard. The spacious living room is enhanced by pot lights, creating the perfect environment for entertaining or relaxing**4 Bright Bedrooms Upstairs**The primary bedroom is a luxurious retreat with a bay window, walk-in closet, and a private 4pc ensuite. Three additional bedrooms offer more space - including a second front-facing bay window in bedroom four for extra charm.**Convenient Main Floor Laundry**The sunken laundry room offers washer, dryer, laundry tub, and garage access. A 2pc powder room, double mirror closet in the foyer, and a functional layout add to the convenience.**Versatile Basement with Built-In Bar**The fully finished basement rec room features an L-shaped design with a built-in bar, sink, and fridge, making it an entertainer's dream. There's also a 3pc bathroom, 2 storage rooms, a cold cellar, and a dedicated utility room with essential mechanicals.**Prime Mississauga Location**Ideally located near Lisgar GO Station, parks, top-rated schools, and shopping, this home is perfect for growing families or those seeking multi-functional space in a fantastic community. (id:35492)
Cityscape Real Estate Ltd.
35 Drew Brown Boulevard
Orangeville, Ontario
Stunning corner detached home with exceptional curb appeal and a thoughtfully designed layout, perfect for family living and entertaining. Enjoy a spacious family room with a cozy fireplace, a kitchen featuring a large island, and a versatile separate dining room paired with a generous living area. Beautiful hardwood flooring spans the main floor, complemented by elegant tile in the kitchen. Upstairs, you'll find three well-sized bedrooms, including a luxurious master suite with a 5-pc ensuite and a walk-in closet with custom organizers. The finished legal basement with separate entrance includes living area, one bedroom, a full kitchen, and a washroom ideal for extended family or rental income. Soaring 9-ft ceilings throughout main floor add to the sense of space. Additional features include a practical mudroom, dedicated separate laundry room (above ground and basement), and freshly painted interiors. Exterior highlights include a full brick facade, spacious front and back yards, exterior pot lights, a fully fenced yard, and an attached 2-car garage. A true gem on a premium lot move-in ready and not to be missed! (id:35492)
Homelife/miracle Realty Ltd
5389 Kindos Street
Burlington, Ontario
Welcome to 5389 Kindos St in sought after orchard Community. This stunning fully remodeled house offers over 3500 sq ft of finished living spaces and had everything you can wish for! From its very unique and functional layout with high ceilings and loft to all its gorgeous finishes and luxury appliances. This house is perfect for multi families with fully finished basement apartment and separate laundry room. High rated schools, p0arks, walking trails and close proximity to all shopping and and restaurants make this house very desirable for families with young children. Over $450K spent on reno. Enjoy all integrated appliances including column fridge and freezer, coffee maker, oven and microwave drawer and beautiful modern custom made drapery and window treatments! The most beautiful house in the Neighbourhood. (id:35492)
Icloud Realty Ltd.
57 Westglen Crescent
Toronto, Ontario
Welcome to 57 Westglen Crest. - Set on a large generous 50'x 150' lot. Detached garage, Huge Double Drive, this property offers endless potential for first-time buyers, renovators, or investors alike. A solid, well maintained home situated in a highly sought after pocket in one of Central Etobicoke's most sought-after neighbourhoods. Inside, the main floor features a bright and functional layout with a spacious living and dining area, and an abundance of natural light. Three bedrooms and two bathrooms provide comfortable family living. The lower level, with a separate back entrance, offers a full basement ready for your needs, home office, In-law suite, recreation area. Step outside to a pristine, private backyard that feels like your own retreat. Whether you choose to move in, renovate, or build new, this is a rare opportunity to move into a sought after family-friendly community-just steps from Glen Park, top-rated schools, library, transit, shopping, highway access. (id:35492)
RE/MAX West Realty Inc.
141 Superior Street
Brantford, Ontario
Welcome to Eagle Place, one of Brantford's most exciting up-and-coming neighborhoods. This brick semi-detached 2.5-storey home is full of space and potential perfect for first-time buyers, families, or investors. Inside, you'll find a spacious layout that feels warm and inviting from the moment you walk in. The upstairs offers 4 bedrooms plus an extra nook ideal for a home office, study space, or kids play area. Downstairs, the basement space adds even more flexibility for laundry, storage, and room you could customize to many uses. Step outside and you're only minutes from parks, schools, shopping, public transit, Conestoga College, Wilfrid Laurier University and the beautiful Grand River trail system. You'll love: *VACANT ready when you are *2.5-storey design *Family-friendly neighborhood with trails and green space *Convenient access to Hwy 403 for easy commuting! This home is more than just a place to live, it's a chance to put down roots in a vibrant community with so much to offer. Your next chapter starts here! (id:35492)
RE/MAX Real Estate Centre Inc.
RE/MAX Real Estate Centre Inc. Brokerage-3
85 Spruce Street Unit# 112
Cambridge, Ontario
MODERN LOFT LIVING! Welcome to this stunning loft, where soaring 16ft ceilings and expansive windows create a bright, airy ambiance. Featuring polished concrete floors, exposed brick, ducts, pipes, and iron columns, this space seamlessly blends original character with modern sophistication. Set within a 1910 fabric weaving factory stylishly converted into loft-style residences, Unit #112 offers over 1,250 sqft of thoughtfully designed living space. This one-bedroom plus den unit includes two full bathrooms, with the upper primary suite featuring a private ensuite. The kitchen is a chef’s dream, boasting an eat-in island, granite countertops, under-cabinet lighting, custom cabinetry, and stainless steel appliances. Above the den, a unique loft space—currently used as a gym—offers endless possibilities, from a cozy reading nook to a creative retreat. Additional conveniences include in-suite laundry, a private front door entry, one outdoor parking space, and a storage unit. Building amenities include a gym and party room. Perfectly located just steps from downtown, enjoy locally roasted coffee, boutique shops, the library, and a leisurely walk across the Grand River Pedestrian Bridge. You’ll also find Gaslight and Spruce Park mere minutes away. Experience the perfect blend of history, charm, and modern living—this loft is truly one of a kind! (id:35492)
RE/MAX Twin City Faisal Susiwala Realty
220 Bruce Street
Kitchener, Ontario
Fully vacant possession legal detached duplex in desirable Rosemount! This updated bungalow offers a bright 3-bed upper unit and a fully renovated 1-bed lower suite (2020), both with in-suite laundry. Recent major updates include: Furnace & A/C (2025), Water Heater (2024), Roof/Eaves/Fascia (2019), Basement Windows (2014), Egress Window (2020), Deck, BBQ Gazebo & Fence (2014), Front Window Pane (2019), Parging (2015), plus upgraded insulation, plumbing & electrical in the basement (2020). Most appliances were replaced in 2020. The upper unit was cosmetically refreshed in 2020, while the lower unit underwent a complete renovation and legal duplex conversion. Sitting on a fully-fenced 52' x 125' lot with large shed and 4 parking spaces, this property is ideal for investors, mortgage-helper buyers, or multi-generational living. Bright, modern, and truly move-in ready. Set your own rents and start the new year with a fantastic opportunity just minutes to Hwy 85, downtown, parks, schools, and shopping. Some photos are virtually staged. (id:35492)
Real Broker Ontario Ltd.
66 Bay Street S Unit# 612
Hamilton, Ontario
Experience urban chic living at the Core Lofts! This super cool condo boasts a modern industrial vibe with polished concrete floors, soaring 10+ft ceilings with exposed pipes and beams, glass bock accents and floor-to-ceiling windows for a ton of natural light. This 834 sqft unit features 1 bedroom plus a den that can also serve as a home office or an additional bedroom, a 4pc bath, convenient in-suite laundry and an open-concept living and dining area. The kitchen features stainless steel appliances with ample cupboards and storage and the spacious open living area is perfect for entertaining with a Juliette balcony to enjoy west-facing sunset views. Residents enjoy premium building amenities, including a gym, party room, guest suites, and rooftop patio with BBQ perfect for taking in breathtaking city skyline views. The unit include an underground parking spot and convenient lockers on 8th-floor. This sought-after building in a prime downtown location is close to St. Joseph, McMaster and all area hospitals + the David Braley Medicine Centre making it ideal for medical professionals. Within walking distance to the new TD Coliseum, the Convention Centre, the Downtown Core, restaurants, shopping and amenities, Art Gallery of Hamilton, Central Library, Farmers’ Market and just minutes to trendy Locke St S. Public transit direct to McMaster University, Go-transit, and easy access to the 403 make this cool and convenient condo at the Core Lofts the perfect choice to call home! RSA (id:35492)
Judy Marsales Real Estate Ltd.
77 Blue Heron Drive
Georgina, Ontario
Welcome to 77 Blue Heron Drive, a beautifully updated 3-bedroom home in sought-after McRae Beach, just steps from Lake Simcoe. Situated on a spacious 53 x 172 ft private lot, this property features a bright open-concept layout and a cozy gas fireplace. The updated kitchen and bathroom offer modern finishes with a warm, inviting feel. Many recent upgrades such as a new water pump, owned tankless water heater, new windows, doors and eavestroughs. Two outdoor storage sheds provide plenty of extra space for tools and equipment. Enjoy peaceful surroundings and convenient access to beaches, marinas, parks, and shopping. Move-in ready and only an hour from the GTA - this home delivers comfort, style, and a true lakeside lifestyle. (id:35492)
RE/MAX Hallmark Chay Realty
50 Beaverbrook Crescent
Vaughan, Ontario
Situated In Vaughans Highly Sought-After Maple Community, This 3+1 Bedroom, 3 Bathroom Homebuilt In 2002 Offers Timeless Design And Modern Convenience In A Peaceful, Family-Friendly Setting. Located In A Quiet Rural Maple Pocket, It Backs Onto An Open Field, Providing Privacy And Tranquil Views Year-Round. A Bright, Open-To-Ceiling Foyer Welcomes You Into A Spacious Layout Featuring Oak Stairs With Spindles, 800 Series Doors And Trims, And Stained Hardwood Floors Throughout. The Kitchen Is Finished With 18x18 Ceramic Tiles And Walks Out To A Private Deck Ideal For Morning Coffee Or Entertaining With Scenic Surroundings. Pot Lights Add A Warm, Ambient Touch Across The Main Living Spaces. The Finished Walk-Out Basement Includes An Additional Bedroom, Large Rec Space, 3-Piece Bath With Pedestal Sink And Separate Shower, Laundry Area, And Cold Cellar (Cantina) With Direct Garage Access From The Main Floor For Added Convenience. Enjoy Close Proximity To Everything That Makes Maple A Top Choice For Families, Including A Library, Parks, Recreation Centre, Schools, Places Of Worship, And Public Transit. A Rare Opportunity To Own A Well-Maintained Home On A Premium Lot With Nature At Your Doorstep. (id:35492)
RE/MAX Premier The Op Team
105 Barrie Street
Bradford West Gwillimbury, Ontario
Top 5 Reasons You Will Love This Home: 1) Built in 1909 and settled on a 60'x150' in-town lot, this century home radiates timeless character, mixing historic charm with warm, welcoming spaces, including stained-glass windows and a lovely covered front porch 2) Just minutes from downtown, enjoy convenient access to shopping, dining, and cultural venues 3) Positioned close to schools and bus routes, providing ideal accessibility for families and commuters, with easy connections to city amenities 4) Featuring two stories and four spacious bedrooms, complete with 2,234 square feet and generous living areas on the main level, maintaining the homes traditional flow and appeal 5) A welcoming space ready for modern updates that will enhance and highlight its distinctive charm. 2,234 sq.ft. Plus an unfinished basement. (id:35492)
Faris Team Real Estate Brokerage
1609 - 3260 Sheppard Avenue E
Toronto, Ontario
Discover effortless urban living in this brand new corner suite at Pinnacle Toronto East. This never-lived-in, two-bedroom residence offers 876 sq. ft. of thoughtfully designed space, with 9-foot ceilings, elegant modern finishes, and large windows on two sides that fill the home with natural light throughout the day. The spacious open-concept living and dining area is perfect for both quiet evenings and lively gatherings, while the contemporary kitchen is appointed with sleek quartz countertops, stainless steel appliances, and ample storage. Both bedrooms are generously sized and offer excellent closet space, with the primary suite featuring its own private ensuite. Enjoy your morning coffee or unwind on the private east-facing balcony, and appreciate the convenience of in-suite laundry and plenty of storage. Ideally located at Sheppard and Warden, you're within easy reach of Fairview Mall, Scarborough Town Centre, major grocery stores, parks, schools, and quick access to the 401, 404, and 407. Residents benefit from a full suite of amenities, including a state-of-the-art fitness centre, yoga studio, outdoor pool, rooftop terrace with BBQs, party lounge, children's play area, and more. Experience the comfort, style, and extra light of a coveted corner unit in this vibrant new Scarborough community. (id:35492)
RE/MAX Plus City Team Inc.
4104 - 30 Nelson Street
Toronto, Ontario
Welcome To Studio 2 Lower Penthouse Suite. Spacious 2B + Den With Open Concept Kitchen/Living/Dining Layout With Split Bedrooms. 2 Large Terraces With City Skyline Views. Located In The Heart Of The DT Toronto. Steps to University Ave., St. Andrew Subway and U of T. Surrounded By The Best Restaurants, Theaters, Shopping, Sporting Events And Attractions That Toronto Has To Offer. A 100 Walking Score! Stunning Gourmet Kitchen With Built In Miele Appliances. Great Facilities including Rooftop Deck, Party Room, Meeting Room, Rec. Room, Gym, Sauna, Games Rm and Guest Suites and More. (id:35492)
First Class Realty Inc.
1796 Saunderson Drive
Ottawa, Ontario
OPEN HOUSE, Sunday, December 14th, 2 - 4 pm. This beautifully updated bungalow blends modern finishes with a prime location just steps from the Ottawa General Hospital, CHEO, shopping and amenities. This home has been extensively renovated, and ready for the next generation. The bright main level features an open concept floorplan, engineered hardwood flooring, new interior doors and trim, a stunning feature fireplace wall and a modern kitchen with custom cabinetry, quartz countertops and stainless appliances. The lower level offers incredible versatility with a second kitchen, bedroom, office, full bath, and laundry - ideal for in-laws, guests, or additional income potential. Enjoy outdoor living with extensive landscaping, brand-new front and back decks, an updated garage and driveway, and a spacious backyard perfect for relaxing or entertaining. Nestled on a mature, tree-lined street, this move-in-ready home offers endless opportunity for families, investors, or anyone seeking a turnkey property in a sought-after neighbourhood. (id:35492)
RE/MAX Hallmark Realty Group
38 Langton Road
London East, Ontario
Renovated semi with income potential less than 800m from Fanshawe College! Fully renovated and move-in ready, this 3-bedroom, 2-bath semi-detached home with a separatebasement studio apartment is a rare opportunity in a quiet, family-friendly Huron Heights neighbourhood less than 800m from Fanshawe College. Step inside to a bright, modern interior featuring new flooring, lighting, and oversized windows that flood the home with natural light.The sleek kitchen is complete with stainless steel appliances, updated cabinetry, and a walkout to the backyard. Upstairs, three spacious bedrooms and a beautifully updated 4-piece bath provide comfort and style. The finished basement boasts a private entrance, kitchen, bathroom,and open-concept space-perfect for generating rental income or accommodating extended family.Outside, enjoy a fully fenced yard with fresh landscaping and a handy storage shed. With the adjoining property also recently renovated, this home offers excellent curb appeal and long-term value. Ideal for investors, first-time buyers, or families seeking a stylish home with a mortgage-helper suite, this property truly checks all the boxes. (id:35492)
The Agency Real Estate
578 Bluebell Road
London North, Ontario
Uplands/Stoneybrook Detached Bungalow 2,100 sq ft Finished Area; (1,400 sq ft Main Floor + 700 sq ft Basement) 2+1 Bedrooms | 3 Full Bathrooms | 2-Car Garage. This home shows very well. Hardwood and ceramic thru out whole main floor .Large kitchen with stainless steel appliances overlooking a large dining area and great room with cathedral ceilings and a gas fireplace. Patio doors lead to the fenced backyard. It is perfect for outdoor living. All bathrooms feature newer toilets ,ceramic floors . The large primary bedroom includes a private ensuite, while the other main-floor bedroom is ideal as an office or bedroom. The spacious foyer with ceramic floors welcomes you in. Main-floor laundry is complemented by additional laundry in the basement. The finished basement includes a large rec room , a 3-piece bathroom, a good-sized bedroom, and ample storage. Additional updates: 2019 roof, 2018 A/C, new blinds, and concrete paver driveway lifted and relayed. Truly a pleasure to show! Move-in ready! Schools: Jack Chambers, Catherine of Siena, Medway, MTS (id:35492)
Nu-Vista Primeline Realty Inc.
Nu-Vista Premiere Realty Inc.
795099 East Back Line
Grey Highlands, Ontario
2.7 Acres of Space, Style, and Comfort. Looking for a home that feels like both an escape and a place you can truly live in every day? This red brick Victorian does exactly that. Full of character and smart updates, it blends the warmth of country living with the kind of comfort that makes life easy. Inside, there's room for everyone with four bedrooms, two full baths, and a bright, inviting kitchen with a woodstove and a breakfast nook that opens to a private side yard. Picture morning coffee, evening cocktails, or just watching the seasons shift. Next to the living room, the dining room works perfectly for dinner parties or holiday meals. The real showstopper is the timber frame family room with garden views, the kind of space where you'll find your spot and never want to leave. The primary suite is tucked above it on the second level, and there's also a main floor office, laundry, and attached garage to keep daily life running smoothly. Outside, the courtyard with a decorative pond feels like your own private escape, and the countryside views bring a calm you didn't know you needed. A detached garage with a workshop gives hobbyists or weekend projects plenty of space, and the greenhouse is ready for your next garden season. The long countryside view stretches out beautifully, offering an ever-changing backdrop of open fields that feels peaceful no matter the season. Located on a paved road just minutes to the top of BVSC, the Bruce Trail, and the growing Town of Markdale, where you're close to a new hospital, new elementary school, updated grocery store, and great local shops and restaurants. Full-time or weekend, this is more than a house, it's a lifestyle worth holding onto. (id:35492)
RE/MAX Summit Group Realty Brokerage
82044 Bluewater Highway
Ashfield-Colborne-Wawanosh, Ontario
This historic stone home, built in the 1890s, sits on 1.2 acres of beautifully treed country space, complete with a meandering stream along the north side. The property is only minutes away from Lake Huron beaches, local trails, golfing, and town amenities. The main level features a large living room with a wood-burning fireplace, a primary bedroom with a 4-piece ensuite, a country-style kitchen, a laundry room, an office area, and a 3-piece bath. The distinctive open living space is highlighted by a spiral staircase leading to a spacious upper-level loft and a generously sized second bedroom. The property also includes an oversized garage/workshop with abundant upper-level loft storage, making it ideal for hobbyists. Zoned AG 4 NE 1, this unique property offers diverse opportunities for its next owner, whether they are looking for a peaceful retreat or an area to cultivate your favorite hobbies. ** This is a linked property.** (id:35492)
K.j. Talbot Realty Incorporated
14 Balsdon Crescent
Whitby, Ontario
Stunning 2-Storey Detached Executive-Style Home On A Quiet Street In A Desirable Neighbourhood! Boasting Over 3,000 Sq.Ft Of Above-Ground Living Space, Plus An Additional 1,090 Sq.Ft Below Ground, This Fully Renovated Home Offers Modern Luxury At Its Finest. Featuring Engineered Hardwood Flooring Throughout, The Gourmet Chef's Kitchen Is A True Showstopper, With Quartz Countertops, Sleek Stainless Steel Appliances, A Spacious Island With Bar Seating, A Built-In Dishwasher Plus Contemporary Shaker-Style Cabinets. The Open-Concept Dining Area Is Perfect For Entertaining Guests, Offering Plenty Of Natural Sunlight, Picturesque Views/Direct Access To The Backyard. The Main Floor Also Features A Spacious And Bright Family Room With Vaulted Ceilings And Sunken Floors, Plus A Versatile Office That Can Be Used As An Extra Bedroom. The Second Floor Includes An Oversized Primary Bedroom With A 5-Piece Ensuite And A Cozy Sitting Area/Office Space. Additional Highlights Include Vaulted Ceilings In The Second Bedroom, A Newly Upgraded Bathroom Plus Two Other Generously Sized Bedrooms. The Newly Renovated Basement/In-Law Suite Features Waterproof Vinyl Flooring Throughout, Two Sizeable Extra Bedrooms, A Large Living Room, A Recreation Area, A Full Kitchen, And A 3-Piece Bathroom. Private Backyard Oasis Is Perfectly Designed For Relaxing And Entertaining Featuring An Inground Pool, A Brand-New Hot Tub, A Custom Outdoor Bar And Entertainment Area, And A Professionally Landscaped Patio (2021). Walking Distance To All Major Amenities Including Schools, Parks, Shopping, Entertainment, 401 And More! **EXTRAS** Roof(2017), Pool Liner(2017), Main Floor Reno(2018), Stairs(2019), Basement Reno's(2021), Hot Tub(2024), Pool Safety Cover(2023), Backyard Bar(2021), Upstairs Bathroom(2023), Engineered Hardwood Flooring(2018), Pool Heater(2023) (id:35492)
Royal Heritage Realty Ltd.
2503 - 363 Colborne Street
London East, Ontario
Great opportunity for first time buyer, investors or those looking to downsize. Conveniently located in walking distance of the many amenities that downtown London has to offer. Inside the unit offers 2 full bedrooms including one with a 3 piece ensuite, in unit laundry and a North east view over the city from the 25th floor. The building also offers private, secure underground parking and additional visitor parking at the front of the building and the rear of 323 Colbourne, an indoor pool, sauna, gym, and tennis courts. Additional features include controlled security entry, common patio area with BBQ, bike storage, and a party/meeting room. Just steps from major public transit routes with access to both Western University and Fanshawe College. (id:35492)
Accsell Realty Inc.
18 Park Row N
Hamilton, Ontario
Extensively updated in 2021, with a large backyard, and walking distance to trendy Ottawa St N! The large covered front porch makes for an attractive and welcoming first impression. Entering the home, you'll see it features an open concept layout, with engineered hardwood and potlights throughout. The kitchen is the heart of the home, offering a huge centre island. Along with white cabinetry, quartz countertops, a double sink overlooking the porch, this kitchen is ideally made for both daily living and entertaining. The living room includes a coat closet and front window to bring in natural light. The dining room is tucked behind the kichen/living, offering space for a dining set as well as enough room for a storage hutch, kids toys, or even desk for a work station. At the back of the home, you'll find two good sized bedrooms, with the bright primary offering a glass door to the back deck. A renovated 3 piece washroom, with standing shower, completes the main level. Downstairs, the finished basement provides versatility for your family's needs. The family room here is the perfect area for cozy movie nights and a kids play room! The basement also offers a separate office space. Complete with a window for added natural light, this room ensures privacy without taking away from other living areas. With an additional 3 piece washroom, laundry room, and plenty of storage, you'll find this basement suits every need. Back upstairs, you can utilize the side door to access the backyard. This fully fenced yard has enough space for outdoor dining, a large area for kids and pets to play, as well as a shed for your storage. Two cars? No problem! The driveway is long enough to accommodate both. Located just a few streets over from trendy Ottawa St N, parks, and schools, you're not far from easy commuting access either. There's lots to love here at 18 Park Row N! (id:35492)
Keller Williams Edge Realty
#252 - 220 Gord Canning Drive
Blue Mountains, Ontario
Welcome to the luxury of The Westin Trillium House in the beautiful Village at Blue Mountain. Experience the elegance and comfort of The Westin Trillium House, located in the heart of the European inspired pedestrian Village at Blue Mountain-Ontario's largest four-season family resort, just over 2 hours from the GTA. Enjoy year-round activities, festives, and breathtaking surroundings steps from your door, including the Village Millpond, ski hills, trails, shops, restaurants, cafés, grocery, spa, golfing, and mountain biking. A short drive brings you to private beach, Scenic Caves, Collingwood, Georgian Bay marinas, and world-famous Wasaga Beach.This fully furnished 409 sq. ft. bachelor suite features 9' ceilings, a Juliette balcony overlooking the tranquil Millpond and gardens. Gas fireplace in living room, a Queen bed, a pull-out sofa bed, dining area, and a convenient kitchenette. Completely turn-key, it's ideal for personal enjoyment and investment.The suite is currently enrolled in a well-managed rental program generating income to help offset partial ownership costs while not in use. 100% ownership (not a timeshare). HST may apply or be deferred with a HST number and participation in the rental program. A 2% Village Association entry fee is due on closing; annual VA fees approx. $1.08/sq. ft. will applied. Owners enjoy exceptional features including: Ski-in / ski-out convenience, Ensuite storage & ski locker, Heated underground parking, Valet parking, High-end dining at Oliver & Bonacini + lobby bar on ground floor, Year-round outdoor heated pool & 2 hot tubs, Fitness centre, sauna & kid's playroom, conference centre & pet friendly option. Historic rental statements are available upon request (id:35492)
RE/MAX Epic Realty
1453 National Common
Burlington, Ontario
Stunning Brand New 3 Level Town Muirfield Model having 1883 sq ft with 4 bedroom and 4 Bath Home with In the new Community. Modern Open Concept Kitchen W/ SS Appliances, Quartz Counter top. Spacious Great Room W/ Doors To Balcony, Third Floor Includes Primary Bedroom W/ Ensuite & W/I Closet, Plus 2 Other Good Size Bedrooms, Quartz Counter In Bathrooms. Ground Level has a Separate Entrance, Bedroom with attach 3 Piece Bath, Oak Staircase. Close To Shopping, Schools, Community Parks And All Local Amenities. Must See!! (id:35492)
Royal Canadian Realty
358 Mcnabb Crescent
Milton, Ontario
Set in the heart of the Dorset Park neighbourhood, this home offers a welcoming layout, great natural light, and a large fenced yard that gives the property an inviting, family-friendly feel. This updated 4-level sidesplit features 3+1 bedrooms, 2 renovated bathrooms, and a finished basement that adds valuable living space. The main floor includes a bright living and dining room with a large front window and fresh paint throughout, while the kitchen offers a breakfast area, backsplash, double sink, plenty of cabinetry, and a walkout to the backyard, giving you one of two access points to the outdoors. The ground floor provides added comfort with a relaxed family room and a second walkout to the patio and private yard. Upstairs are three well-sized bedrooms with generous windows, along with a renovated 4-pc bathroom and a linen closet. The primary bedroom features a wall-to-wall closet, and the other bedrooms include a double closet and a standard closet. The finished basement is a great bonus space with pot lights, a second bathroom, and a bedroom with above-grade windows, a cedar walk-in closet, and a laundry area with a laundry tub and extra storage. Additional highlights include a unilock front porch, a double closet at the front entrance, owned water softener and water heater, a single garage, and parking for two cars in the driveway. The spacious backyard offers plenty of room to unwind and enjoy the quiet neighbourhood surroundings. Close to parks, schools, trails, shopping, restaurants, and many of Milton's best amenities. (id:35492)
Royal LePage Real Estate Associates
28 Graydon Drive
Mount Elgin, Ontario
**WALK OUT WITH IN-LAW SUITE POTENTIAL** The dictionary defines the word Paradise as any place of complete bliss, delight and peace, however your definition should simply be HOME. Perfectly located between everything that culminates peaceful living and tranquility, welcome home to 28 Graydon Drive in the vibrant and exclusive community of Mt. Elgin. As soon as you park your car you can’t help but feel impressed with the picture perfect curb appeal this house showcases, from the interlocking brick driveway, massive 3 car garage or the full decorative brick exterior, it takes your breath away before you even get inside. Stepping through the front door, you immediately notice the ‘grand’ feeling to this home, a pattern that will extend from start to finish. The living area of this home is designed to be open concept with a breeze of living in mind. The kitchen showcases the high end finishes you would expect and that you will fall in love with. The main floor offers 2 beds - the primary with a full walk in closet and ensuite, 2 full bathrooms and patio access to overlook the picturesque backyard that drew you in. The basement offers an entire secondary living space fully equipped with another primary suite, WALK OUT, separate entrance and enormous rec room that can either be enjoyed as that, or add a kitchen and transform this space into another home. Open the door and take a step into a moment of tranquility, and enjoy it. The backyard of this home truly embraces what it means to ‘love where you live’ overflowing with armour stone, landscaping and two private patios, the only thing that could make it better would be a hot tub for those long days.. oh wait, it has that too. People tend to say R&R means Rest & Relaxation but I think in the modern world around us it mean Recharge & Reset. Life is so busy we all need a space like this to decompress and absorb the energy of peace around us, and that IS the feeling you get here. It’s time you come and feel it for yourself (id:35492)
RE/MAX Twin City Realty Inc.
128 Metcalfe Street S
Simcoe, Ontario
This is what it looks like when opportunity knocks! FANTASTIC PROJECT FOR 2026!!! This is your opportunity. This home is 3 bedroom Bungalow sitting on a generous 104.36’ frontage and 163’ depth. x irregular, Also comes with a 24’ x 24’ block garage. Options here are… Possible severance to create 2 lots with 2 single family homes or build semi’s and …BEST OPTION …is you can also buy 132 Metcalfe and add 77.98’ frontage to expand your possibilities with a new 182.34’ frontage lot! Location is perfect! STEPS to Simcoe Square, grocery shopping takeout foods, services, plus the Norfolk Country Fairgrounds (famous Simcoe Fair) and Rec center OR cross the road and feast at the Simcoe Farmers Market! Have the city amenities in a small country setting. This small town is growing…TAKE ADVANTAGE ON THIS OPPORTUNUTY and be a part of its growth! Zoning For the area is R2. Residential See Attachment for more details. (id:35492)
Royal LePage Macro Realty
2 Balsam Court S
New Tecumseth, Ontario
Enjoy the wonderful lifestyle offered at Tecumseth Pines. This well-maintained 2-bedroom, 1-bathroom home is located in a quiet land-lease adult community just off Highway 9, minutes to Tottenham and centrally positioned between Bolton, Newmarket, and Orangeville. The functional layout features a full basement and a convenient 1-car garage. Residents enjoy access to an exceptional recreation centre complete with an indoor pool and sauna, tennis/pickleball courts, an exercise room, games room, library, and multipurpose space. Neat, tidy, and move-in ready-welcome home! Monthly land-lease fees: approximately $1189.21 (land-lease, property taxes, community, maintenance), water metered and quarterly billed. (id:35492)
Coldwell Banker Ronan Realty
109 - 62 Suncrest Boulevard
Markham, Ontario
Rear find Gorgeous Condo With 2+1 Bedroom & 2 Bath In Luxurious Setting with 2 parking spots and 3 lockers, With 9 Ft Ceiling, 1193 Sq Ft And Beautiful Sit Out Patio.This Unique Condo Located On The Main Floor Comes With 2 (Two) Parking Spots (One Large Size) And 3 (Three) Lockers. One Parking can be leased out at over $100 Per Month And One Locker ($60 Per Month). Kitchen W/Quartz Counters, Ss Kit Appliances. Large Washer/Dryer. High End Laminate Flooring. Pot Lights In Dining/Living Area. EntryCloset W/Built In Bench. Spa Like Ensuite & Main Bathroom W/All Amenities. The Condo Residents Enjoy World Class Amenities Including 24 HourSecurity/Concierge, Large Indoor Pool, Gym, Indoor Golf, Party Room Hall (Appx 60 Ppl), Media Room, Sauna, Guest Suites, And Visitor Parking. TheCondo Allows Residents To Host Their Guests In Guests Rooms Available In The Building. Condo Fees Includes All Utilities Except Hydro. All Equipment Owned. Incredible Location, Minutes From Hwy 7, 407, 404, And Public Transit, Restaurants, Parks, Grocery, Banks, 2 Reputed Schools. Must see! (id:35492)
Homecomfort Realty Inc.
39 Basswood Road
Simcoe, Ontario
Check out this 2,300+ square foot, 4 bedroom, 3 bathroom home located in the desired Woodway Trails community in Simcoe. The main floor features open concept living with a large entry way, main floor laundry, a 2 piece bath, and a cozy living room with vaulted ceilings. The large eat-in kitchen has granite counter tops, a walk-in pantry, as well as patio doors for access to the backyard. The Second floor consists of the large primary bedroom with a 4 piece en-suite and a walk-in closet, 3 additional bedrooms, and a 4 piece bathroom. There is a full partially finished basement. There is a large area currently being used as a gym but could easily be a recreational room. There is a roughed in 2 piece bathroom. It wouldn't take much to completely finish this basement for more living space. Outside this great corner lot location is an attached double car garage and a completely fenced in backyard with a patio and awning. (id:35492)
RE/MAX Erie Shores Realty Inc. Brokerage
703 - 327 King Street W
Toronto, Ontario
Experience Boutique Luxury Living In The Heart Of The Entertainment District! Welcome To This Impeccably Designed 1-Bedroom, 1-Bathroom Suite At Empire Maverick Condos, Where Upscale Finishes Meet Unmatched Urban Convenience. This Thoughtfully Laid-Out 577 Sq Ft Corner Unit Offers A Modern Open-Concept Floor Plan With Floor-To-Ceiling Windows And Southwest Exposure, Flooding The Space With Natural Light. The Sleek European-Style Kitchen Features Integrated Appliances, Stone Countertops, And Minimalist Cabinetry, While Pale Wood Flooring And Refined Hardware Add To The Elegant Ambiance. Enjoy World-Class Amenities Including A State-Of-The-Art Fitness Centre, Yoga Studio, Co-Working Spaces, Rooftop Lounge With BBQs, And A Private Dining Chefs Kitchen. Ideally Situated Steps From TIFF Bell Lightbox, King Street West, The Financial District, St. Andrew Station, Union Station, And The Future Ontario Line, With Top Restaurants, Nightlife, And Cultural Attractions At Your Doorstep. Perfect For First-Time Buyers, Investors, Or Professionals Seeking Sophisticated Downtown Living Dont Miss This Opportunity! (id:35492)
Homelife Elite Services Realty Inc.

