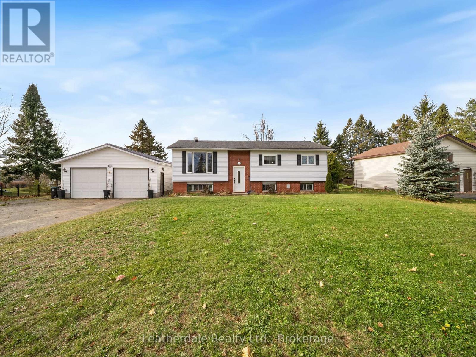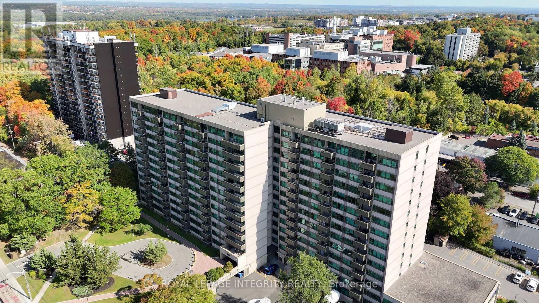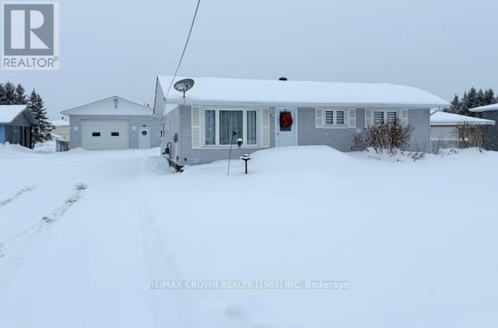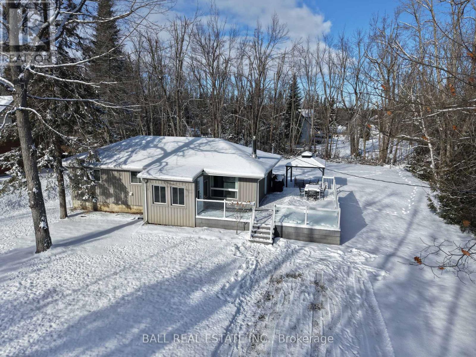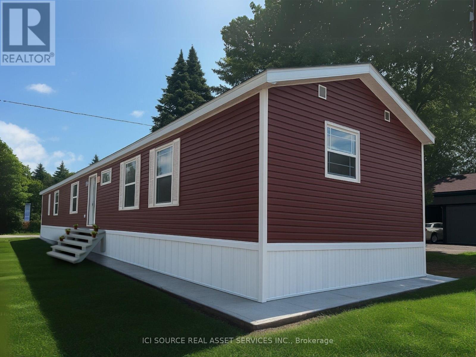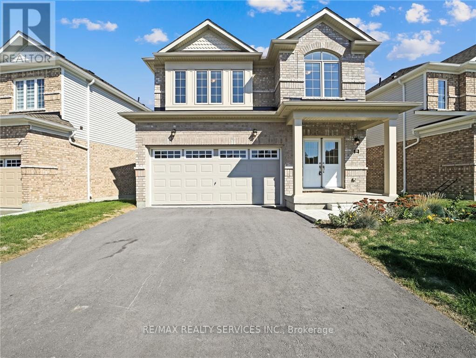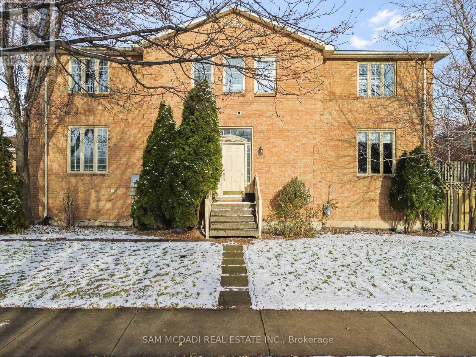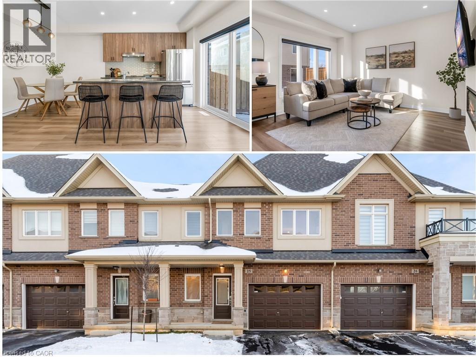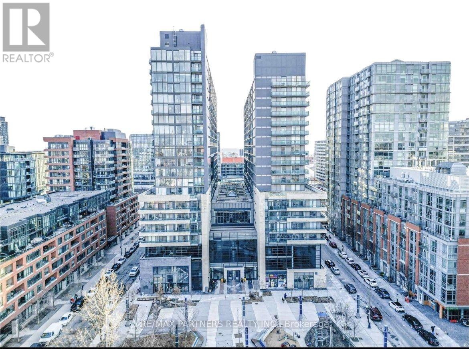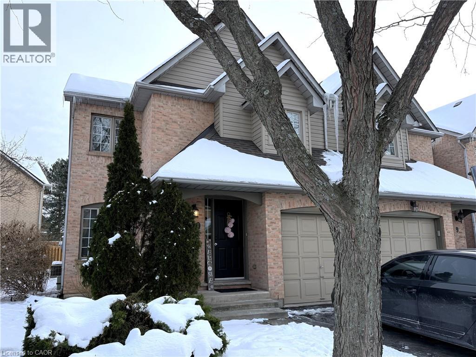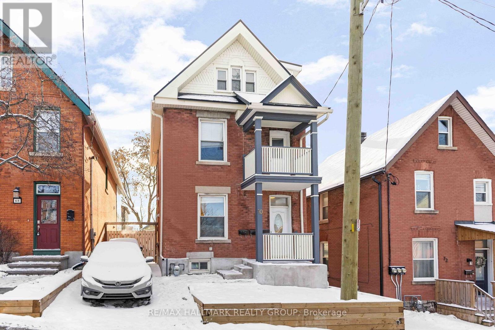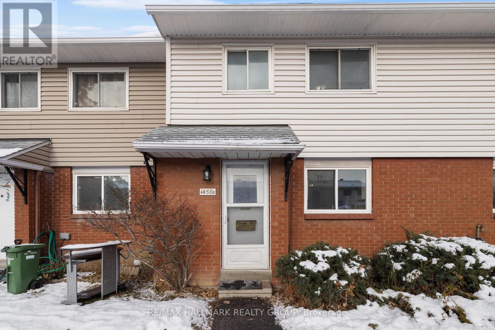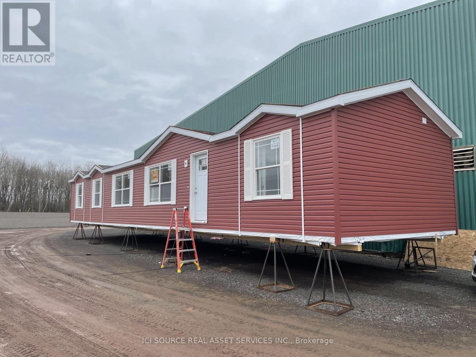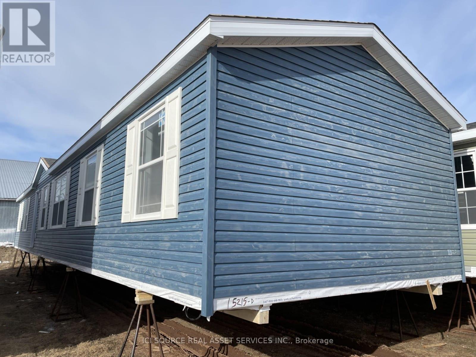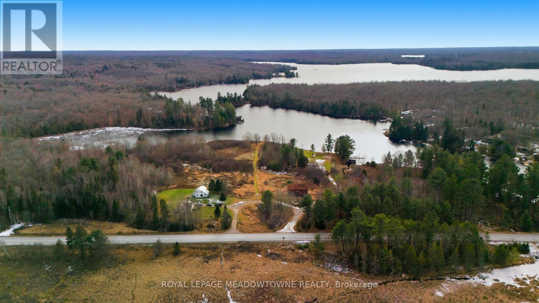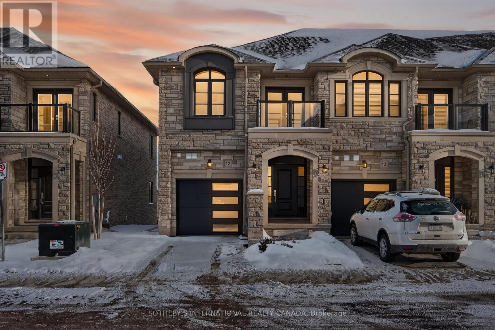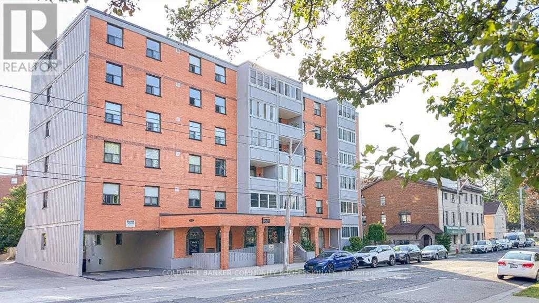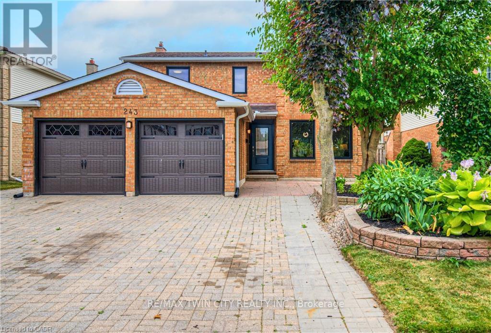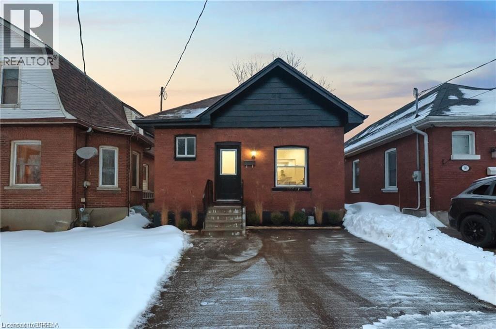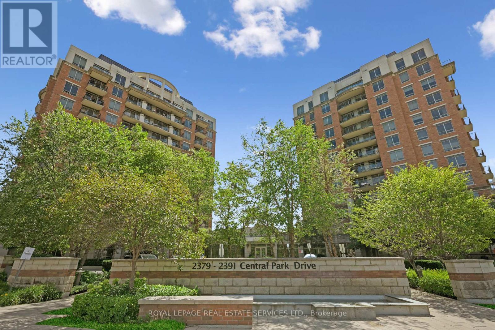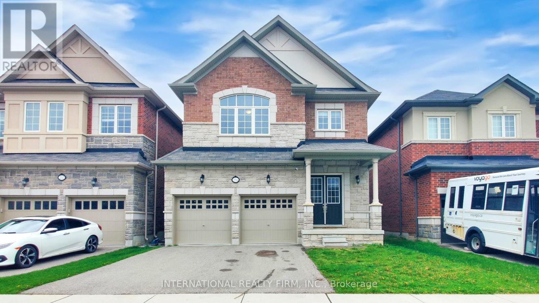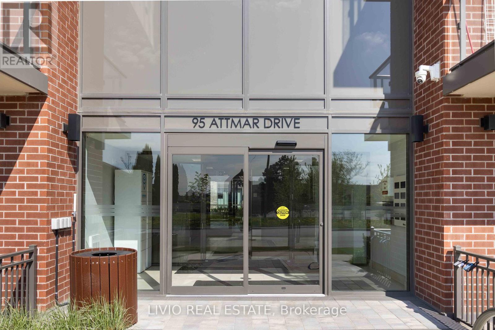16 Preston Street
Oro-Medonte, Ontario
Well Here It Is!! Welcome to 16 Preston Street in Warminster. Enjoy country living in this 3+1 bedroom bungalow on large 100' x 200' lot close to school and quick access to Highway 12 only minutes to Orillia's West end for shopping, banking and restaurants. Features include 3 bedrooms on main level and 1 bedroom in lower level suite, large deck, an oversized garage 24' x 30' with hydro,above ground pool, storage sheds, fenced rear yard and lots of parking. (id:35492)
Leatherdale Realty Ltd.
1008 - 555 Brittany Drive
Ottawa, Ontario
Welcome to this ALL INCLUSIVE beautifully appointed 2-bedroom, 1-bathroom condo offering comfort, functionality, and an unbeatable location in desirable Manor Park. Thoughtfully designed for modern living, this spacious unit features a smart layout with tasteful updates throughout including soundproofing on both sides of the unit for additional tranquility. The renovated kitchen (2015) offers ample cabinetry, generous counter space, and a large pantry perfect for cooking, hosting, or enjoying quiet meals at home. The open-concept living and dining area is filled with natural light thanks to oversized windows and provides direct access to a private balcony with peaceful, tree-lined views and nearby trails ideal for morning coffee or evening relaxation. The bright primary bedroom features a walk-in closet and serene views, creating a cozy retreat. The second bedroom with double French doors adds valuable flexibility and a big window adds lots of light. The spacious 4-piece bathroom includes a deep soaker tub and a separate shower for a spa-like experience. Additional features include generous in-unit storage, a well-maintained building with outstanding amenities: a fitness center, sauna, library, party room, outdoor pool, and laundry facilities. All of this just minutes from downtown Ottawa, as well as near by groceries, shopping, parks, trails, Montfort Hospital, restaurants, schools, NRC, LRT & public transit. Whether you're a first-time buyer, downsizer, or investor, this condo offers the perfect blend of lifestyle, location, and value. 24 hours irrevocable on all offers. (id:35492)
Royal LePage Integrity Realty
316 Government Road
Kapuskasing, Ontario
This property truly has it all. As you enter, you're welcomed by a spacious mudroom/sunroom, perfect for keeping the home organized year-round. The house features 3+1 bedrooms and 2 bathrooms, offering plenty of space for family or guests. Convenience is a highlight with main floor laundry, and the roof shingles were replaced in 2023 on both the house and the garage. Outside, you'll find a very large driveway and a generous partially fenced backyard, providing endless possibilities for parking, recreation, or future projects. The (26ftX36ft) garage is sure to impress with its exceptional size, heating system, and water access, making it ideal for hobbies, storage, or a workshop. A large shed is also included for extra storage options. A well-maintained property with great features inside and out, perfect for comfortable living in a peaceful area! (id:35492)
RE/MAX Crown Realty (1989) Inc
2955 Catherine Street
Thames Centre, Ontario
RARE OPPORTUNITY to own this one-of-a-kind Estate property. Custom built two-storey residence sits on approximately six acres backing onto the Thames River. Open the front door to a view of the rounded entry foyer and grand staircase. Formal dining room with trayed ceiling and terrace doors to raised patio. Chef's kitchen with centre island. Main floor office with built-in desk and shelving. Upper level with four bedrooms and large open mezzanine. Primary suite with walk-in closet with laundry and large ensuite. Walkout basement setup up for entertaining-large family room with zebra wood wet bar, guest bedroom and bathroom. This property caters to the the sports enthusiast with a full squash court (or convert to a private gym), tennis court and putting green. There is also a sauna for recovery. Pool area rivals many resorts with beach entry pool, hot tub, bar area and raised deck with slide for the kids. Three car garage with entry to basement or main level. Additional exterior storage area partially below grade for lawn equipment, etc., large shed/penned in area at rear of property. Quick possession available. Property sold as is. (id:35492)
Blue Forest Realty Inc.
25 Bayview Estate Road
Kawartha Lakes, Ontario
Three bedroom home in the desirable lakeside community of Bayview Estates! Enjoy Sturgeon Lake without the high waterfront taxes in this year round home between Fenelon Falls and Bobcaygeon! Featuring a bright kitchen that opens to a cozy living area complete with a propane fireplace. A three-season sunroom/mudroom offers a peaceful view of the front yard, while the large wrap around deck is perfect for entertaining; the back of the yard lined with trees for added privacy. Residents of this waterfront community enjoy access to Sturgeon Lake, which is part of the Trent Severn Waterway, offering plenty of opportunities for boating, fishing, and swimming. 5 minutes to Eganridge Golf Club and only 90 minutes to the GTA, this property blends quiet cottage-country charm with convenience. (id:35492)
Ball Real Estate Inc.
305 - 8250 County Rd 17
Clarence-Rockland, Ontario
New construction! Welcome to the beautiful land lease community of Domaine le Village on the eastern edge of Rockland Village! Home is 68 x 16 and nestled on an insulated concrete pad (this houses 18 of clean dry storage!) Comes with all appliances (washer/dryer, dishwasher, range, fridge). Home is heated/cooled with a very cost efficient mini-split heat pump. This modular is 2 bedrooms, 2 full bathrooms. Walk in closet and ensuite bath. Home is located on a dead end street with a lovely yard. Immediate access to highway 17, 30 minutes to Orleans. Several schools, shopping and medical clinic located in the village. Many walking trails along the Ottawa River. Land lease fees are $793 per month and include property taxes, water testing, sewage and garbage pick up. This home qualifies for the HST rebate, with a cash-back to the buyer around 20K!! This home is expected to be ready for occupancy by August 1 2025. This stunning home wont last long! *For Additional Property Details Click The Brochure Icon Below* (id:35492)
Ici Source Real Asset Services Inc.
28 Ford Street
Brant, Ontario
Absolutely Gorgeous Detached Home Built In 2024! Featuring A Walk-out Basement And Over 2,190 Sq. Ft. Above Grade, This Stunning Property Is Located In The Highly Sought-after Community Of Paris. Enjoy A Bright Open-concept Layout With Double-door Entry, Hardwood Flooring, And 9-ft Smooth Ceilings. The Custom Upgraded Kitchen Showcases Quartz Countertops, A Centre Island, And Stainless Steel Appliances. Upstairs Offers 4 Spacious Bedrooms, 2 Full Bathrooms, And A Convenient Second-floor Laundry. The Large Primary Bedroom Includes A Luxurious Ensuite And 2 Walk-in Closets. The Walk-out Basement With Large Windows Provides Endless Potential For Future Customization. Fronting Onto A Scenic Trail With Picturesque Views And Close Proximity To Morgan's Pond And The Grand River, This Home Is Surrounded By Nature And Serenity. Conveniently Located Near Downtown Paris, With Its Charming Shops, Restaurants, Local Cafes, Public Library, Schools, And Community Amenities, This Home Truly Offers The Perfect Blend Of Nature And Convenience. (id:35492)
RE/MAX Realty Services Inc.
1073 Gabriel Place
Burlington, Ontario
Discover this well-kept freehold corner townhouse in one of Burlington's most vibrant communities, featuring approximately $75K in recent upgrades. This beautifully updated home welcomes you with hardwood flooring throughout the main level, a brand-new modern kitchen with stainless steel appliances and granite countertops, and a bright, spacious living room complete with a cozy fireplace, perfect for gatherings. Ascend to the upper level offers three generous bedrooms, including a serene primary suite with a private ensuite and a Jacuzzi tub, creating the ideal retreat. A separate entrance leads to a fully finished basement apartment, providing incredible flexibility for extended family, guests, or potential rental income. Enjoy outdoor living with a walk-out to the deck and a fully fenced backyard offering both privacy and room to entertain. Located minutes from top-rated schools, shopping and dining at Mapleview Centre, grocery stores, fitness centres, community facilities, beautiful waterfront trails, Spencer Smith Park, and Burlington Beach, this home also provides quick access to GO Transit and major highways including the QEW, 407/403, making commuting effortless. This corner townhouse offers functional living, unbeatable convenience and a great opportunity to own in one of Burlington's most desirable areas. (id:35492)
Sam Mcdadi Real Estate Inc.
205 Thames Way Unit# 25
Mount Hope, Ontario
Better than new! Built in 2024, this stunning freehold townhome is nestled in the desirable Hampton Park community built by Dicenzo Homes. The inviting curb appeal welcomes you into a bright, spacious main floor finished in modern neutral tones, featuring 9' ceilings, gorgeous low-maintenance vinyl flooring, custom zebra blinds throughout, modern recessed lighting and a large kitchen with upgraded cabinetry, premium stainless steel appliances, and a generous island overlooking the separate dining area and cozy living room. Large windows flood the space with natural light, while an inviting Napoleon fireplace adds warmth on chilly winter nights. A convenient 2-piece bath completes the main level. The upper level offers three spacious bedrooms, including a generous primary retreat with a modern 3-piece ensuite and two walk-in closets, along with an additional 4-piece bathroom. Downstairs, the basement awaits your finishing touches - currently utilized as a large laundry area and storage space, and equipped with a 3-piece rough-in for a future bathroom. Perfect for pets or enjoying the warmer months, the backyard is partially fenced with new sod in both the front and rear, easily accessible through large patio doors. added bonus, oversized garage w/ interior access! Just steps from the sprawling Hampton Park community park and conveniently close to all major amenities, this home is sure to impress - and is truly move-in ready. (id:35492)
RE/MAX Escarpment Realty Inc.
2201e - 36 Lisgar Street
Toronto, Ontario
Presenting a prime one bedroom unit within the Edge on Triangle Park in Liberty Village! Enjoy floor to ceiling windows and the sunset on this west facing unit in the evenings. The building is tailored to young professionals with building amenities including a gym, entertainment room, rooftop patio and ample visitor parking for friends and family. Located steps to Liberty Village means you are close to shops, restaurants and local cafes. TTC streetcar within steps for an easy commute. (id:35492)
RE/MAX Partners Realty Inc.
320 Hamilton Drive Unit# 10
Ancaster, Ontario
AMAZING VALUE! AFFORDABLE END UNIT HOME BACKING ONTO PARKETTE! FLEXIBLE CLOSING AVAILABLE! MOVE IN BEFORE CHRISTMAS!! Welcome to #10-320 Hamilton Drive, a 1,748 sqft, 3-bed, 2.5-bath, end-unit townhome backing onto greenspace, nestled in a highly desirable Ancaster neighbourhood! Step inside to find a functional floor plan featuring a convenient 2-piece bathroom off the foyer, a spacious living room, a dining room with cathedral ceiling and a skylight, plus a well-equipped kitchen with a peninsula, ample cabinet space and breakfast area which flows into the family room featuring a cozy gas fireplace and sliding glass doors leading to the backyard. Upstairs, the generous primary bedroom features a large walk-in closet, plus a 5-piece ensuite bathroom, while 2 additional good-sized bedrooms and a 4-piece bathroom complete this level. Endless potential awaits in the full, unfinished basement, or use it as extra space for all your storage needs. Outside, the fully fenced backyard features an interlocking stone patio and a gate that opens to the parkette. The driveway and attached garage provide parking for 2 vehicles and there is plenty of visitor parking available for guests. Updates include the furnace (2023) and newer flooring on the main floor. Condo fees cover building insurance, exterior maintenance, common elements, snow removal, grass cutting, water and parking, ensuring a truly low-maintenance lifestyle. Ideally located just minutes from Ancaster Village with restaurants, shopping and more, plus quick and easy access to the 403/Linc, this comfortable and convenient end-unit townhome is ready for you to move in and make it your own! (id:35492)
Keller Williams Complete Realty
70 Anderson Street
Ottawa, Ontario
Welcome to 70 Anderson Street - a fantastic investment opportunity in the heart of Little Italy. This handsome 2-1/2 storey red brick triplex, complete with an addition, is perfectly positioned to Preston Street and Chinatown, offering unbeatable walkability and strong rental appeal. The property features three well-laid-out units: Apt 1 - a 1-bedroom apartment, Apt 2 - a bachelor apartment, Apt 3 - a two-level spacious 2-bedroom apartment. Key updates include a kitchen and bathroom remodel in Apt 2 (2021), a kitchen and bathroom remodel in Apt 1 (2015), a rebuilt front exterior retaining wall (2024), an interlock metal roof (2013), and a reconstructed 2-storey front porch (2010). Additional conveniences include coin-operated laundry in the basement. Please note: restricted showing times with 24 hours' notice required. A solid addition to any portfolio-don't miss this opportunity! 24 hour irrevocable. (id:35492)
RE/MAX Hallmark Realty Group
C - 1458 Heatherington Road
Ottawa, Ontario
Move-in ready and beautifully maintained, this freshly painted three-bedroom townhome offers a smart, comfortable layout with meaningful updates throughout. The spacious eat-in kitchen provides plenty of counter and cabinet space, perfect for daily meals or hosting. Upstairs, you'll find three inviting bedrooms and a full family bathroom.The full basement adds even more value with laundry, ample storage, and endless possibilities for future use. Step outside to a quiet, fully fenced backyard, an ideal space to relax or garden.Townhouse condo living gives you all the benefits of home ownership with less of the maintenance responsibilities. The condo takes care of exterior maintenance, building insurance, and even your water.Ideally situated near transit, schools, recreation, Bank Street, the O-Train, restaurants, and shopping, this home offers convenience in every direction. With parking right at your doorstep, a practical floor plan, and long-term appeal, it's an excellent opportunity for first-time buyers.Don't miss out, schedule your showing today! (id:35492)
RE/MAX Hallmark Realty Group
1316 Sunflower Private
Ottawa, Ontario
New construction! Welcome to the beautiful land lease community of Lynnwood Gardens in Edwards Ontario! Home is 68 x 16 and nestled on an insulated concrete pad (this houses 18 of clean dry storage!) Comes with all appliances (washer/dryer, dishwasher, range, fridge). Home is heated/cooled with a very cost efficient mini-split heat pump. This modular is 3 bedrooms, 2 full bathrooms. Home is on a pie shaped lot with a very large yard. Close proximity to the 417 near the Amazon plant. Several schools, shopping and walking trails in the area! Land lease fees are $754 per month and include property taxes, water testing, sewage and garbage pick up. This home qualifies for the HST rebate, with a cash-back to the buyer around upwards of 20K!! This home is expected to be ready for occupancy by October 1 2025. This stunning home wont last long! *For Additional Property Details Click The Brochure Icon Below* (id:35492)
Ici Source Real Asset Services Inc.
8910 Lynwood Park Private
Ottawa, Ontario
New construction! Welcome to the beautiful land lease community of Lynnwood Gardens in Edwards Ontario! Home is 68 x 16 and nestled on an insulated concrete pad (this houses 18 of clean dry storage!) Comes with all appliances (washer/dryer, dishwasher, range, fridge). Home is heated/cooled with a very cost efficient mini-split heat pump. This modular is 3 bedrooms, 2 full bathrooms. Close proximity to the 417 near the Amazon plant. Several schools, shopping and walking trails in the area! Land lease fees are $754 per month and include property taxes, water testing, sewage and garbage pick up. This home qualifies for the HST rebate, with a cash-back to the buyer 20K!! This home is expected to be ready for occupancy by October 1 2025. This stunning home wont last long! *For Additional Property Details Click The Brochure Icon Below* (id:35492)
Ici Source Real Asset Services Inc.
5403a Highway 124 Highway
Magnetawan, Ontario
WOW! Exceptional waterfront acreage on Ahmic Lake and the Magnetawan River in Ahmic Harbour, Magnetawan. This rare offering showcases 15 acres of partially cleared land with extensive waterfront and sweeping scenic views. The property includes two houses, a barn, and an oversized commercial-zoned workshop, creating exceptional residential, recreational, and income-generating potential. Ideally situated near Knoepfli Falls and the picturesque outflow from Ahmic Lake into the Magnetawan River, the setting is truly remarkable. Zoning includes a mix of Shoreline Residential, Environmental Protection, Farm, and Commercial. Tilson Creek Rd., is an easement road maintained by the municipality, ensuring reliable year-round access. The land has been held in the Tilson family since being granted by Queen Victoria in 1886, adding historical significance to this unique property. Summers on the lake are outstanding, with calm, clear waters perfect for canoeing, kayaking, paddleboarding, and fishing. Boaters will appreciate over 70 km of navigable waterways through the Magnetawan Locks system leading to Burk's Falls. Anmic Lake stretches approximately 19 km and connects to Neighick and Crawford Lakes via marked navigation channels. The broader Magnetawan region is cherished for its natural beauty-parks, beaches, scenic lookouts, waterfalls, historic locks, recreational facilities, hiking trails, and the Heritage Centre Museum. Residents and visitors enjoy true four-season living, including fishing, hunting, snowmobiling, boating, and swimming. The Municipality of Magnetawan is conveniently located about 45 minutes from Parry Sound, Huntsville, and North Bay. A rare opportunity to own a versatile and scenic waterfront estate in one of Northern Ontario's most sought-after lake communities. (id:35492)
Royal LePage Meadowtowne Realty
12 - 675 Victoria Road N
Guelph, Ontario
Move-in ready with immediate occupancy! This is the final 2-storey corner unit available in this brand-new townhome development. Thoughtfully upgraded throughout, it offers exceptional value with a range of premium finishes. Featuring 3 bedrooms and 2.5 bathrooms, this home blends comfort, style, and functionality. The bright walkout basement, complete with rough-ins for a 3-piece bathroom, provides the perfect opportunity to expand your living space or design a custom recreation area. Inside, you'll find a wide custom staircase, high ceilings, and oversized windows that enhance the home's spacious and modern feel. As a newly built property, this unit may also qualify for Ontario's current first-time homebuyer rebates and incentives, creating an added advantage for buyers looking to maximize their investment. Don't miss this rare opportunity to own the last beautifully upgraded corner unit-and benefit from available first-time buyer programs in Ontario. (id:35492)
Sotheby's International Realty Canada
205 - 23 Main Street
Hamilton, Ontario
Charming 2-Bedroom Condo in the Heart of Dundas. Discover a delightful blend of comfort and convenience in this beautifully maintained 2-bedroom, 1-bath condo located in the highly desirable Cootes Paradise community. Nestled within a boutique mid-rise building in the heart of historic downtown Dundas, this move-in-ready unit offers a relaxed lifestyle surrounded by nature, charm, and amenities. Freshly painted and professionally updated, this bright and spacious suite features a refreshed kitchen, a modern 4-piece bathroom, and two generous bedrooms with ample closet space. The standout feature is the west-facing covered sunroom-ideal for afternoon lounging, curling up with a book, or tending to your favourite indoor plants. Enjoy exclusive use of underground parking (P2 #24) and storage locker (P2#205). Building amenities include secure bike storage, party room, BBQ courtyard, on-site laundry, and a dedicated Superintendent. Recent building upgrades: roof, parking garage repairs, new intercom/fob system, and upcoming courtyard refurbishment (date TBD). Step outside and you're just moments away from everything that makes Dundas special: local cafés like Detour and Café Domestique, boutique shops, the public library, art galleries, restaurants, pubs, scenic trails, Dundas Driving Park, tennis clubs, and more. Whether you're downsizing, investing, or buying your first home, this is your chance to enjoy the best of small-town charm with big lifestyle benefits. Come experience the vibrant community of Cootes Paradise. (id:35492)
Coldwell Banker Community Professionals
243 Highview Drive
Kitchener, Ontario
OVER $130,000 IN RECENT UPGRADES - MOVE-IN READY WITH A POOL AND MINUTES TO THE HIGHWAY! This beautifully renovated 5 bedroom, 3 bathroom home in Kitchener's highly sought-after Forest Heights neighbourhood offers the perfect blend of luxury upgrades, energy efficiency, and unbeatable convenience. Enjoy quick access to Highway 7/8 and the 401, making commuting a breeze. Inside, nearly every major system and surface has been updated - saving you the time, expense, and hassle of renovations. Major mechanicals include a brand new high efficiency furnace, tankless water heater, and water softener(2025), upgraded 125-amp electrical panel with surge protection (2025), new attic and thermal insulation, and soundproofing between floors. Energy-efficient windows (2021), a new front door (2021), and reflective window tinting (2024) enhance both comfort and curb appeal. The interior boasts fresh paint (2025), new flooring (2025), over 70 LED potlights, upgraded electrical outlets and switches, and stylish light fixtures throughout. The chef's kitchen is equipped with premium LG and Maytag appliances, including a fridge (2023), stove (2023), and microwave (2022). Bathrooms have been refreshed, and a basement bathroom is well on its way with brand new fixtures. The basement has an EXTRA bedroom and living area space, great for extra family fun. Outdoors, enjoy a private backyard retreat with an in-ground pool, pool fence (2023), and upgraded pool pump (2022). Parking is generous, with a 3-car driveway and electronic garage doors. With every high-cost upgrade already done, this home delivers true turn-key living in a prime location. Schedule your showing today and step into a home that's been fully prepared for years of worry-free enjoyment. (id:35492)
RE/MAX Twin City Realty Inc.
373 Emerald Street N
Hamilton, Ontario
Welcome to the kind of home that makes you say "YES!" the moment you step inside! This beautifully updated 2.5-storey, solid-brick end-unit townhome is packed with charm, character & modern upgrades which is an irresistible opportunity for first-time buyers, investors or anyone craving a fresh start in a home that simply feels good the second you walk through the door! Fall in love with the bright, clean, fully renovated interior! A newer kitchen, updated bathroom & fresh hardwood flooring throughout creates a light, modern feel, while the tall ceilings & century-brick character add warmth & soul! No stress, no projects, just unpack & enjoy! With two bedrooms plus a spacious loft used as the primary suite, you have room to grow, create & make the home uniquely yours! Don't need all three sleeping spaces? The extra bedroom offers amazing flexibility by turning it into a dreamy office, a bright playroom, a cozy reading hideaway, or a creative studio! The choice is yours! The backyard is your own private retreat! Step outside to a fully fenced oasis! It is secluded, quiet & beautifully set up for relaxation, entertaining, morning coffee, weekend BBQs or quiet moments alone! And yes, there's a hot tub! Imagine unwinding here at the end of a long day, enjoying a peaceful soak under the stars! This yard gives you the space to breathe. With front driveway parking, convenience becomes part of your everyday routine. Whether you're entering the market, expanding your portfolio, or looking for a smart investment with strong rental potential, this home checks every box: updated, affordable, spacious, stylish &move-in ready! In a competitive price range, this one stands out and homes like this don't wait around! Located steps to Hamilton General Hospital, schools, parks, transit & daily amenities, you're set up for easy living in a neighbourhood that's growing fast & offering fantastic value. Come see why this home feels like "the one!" This is where your next chapter begins (id:35492)
Royal LePage Burloak Real Estate Services
12 Carlyle Street
Brantford, Ontario
Welcome to 12 Carlyle Street in the City of Brantford. This beautifully renovated 3-bedroom, 2-bathroom solid brick bungalow has been updated from top to bottom and is truly move-in ready. The home features a bright, open-concept layout complete with a brand-new kitchen with a breakfast peninsula, a dedicated dining area, a separate living room, over 1300 sqft of living space and the convenience of main-floor laundry. Recent updates include a new roof, windows, 100-amp breaker panel, luxury vinyl plank flooring throughout, new doors, and more. Located in the family-friendly Old West Brant neighbourhood, this home is close to all amenities—multiple grocery stores, shopping, restaurants, quality schools, parks, Starbucks, and miles of scenic walking, hiking, and biking trails along the Grand River. Enjoy the spacious patio overlooking the large backyard—perfect for entertaining on warm summer evenings. Don’t miss your chance to view this stunning home. Schedule your showing today! (id:35492)
RE/MAX Twin City Realty Inc
309 - 2391 Central Park Drive
Oakville, Ontario
This bright, sun-filled corner unit offers approximately 850 sq. ft. of well-designed living space, along with a spacious balcony featuring unobstructed panoramic views of the park, making it an ideal spot to relax and enjoy the beautiful surroundings. Recently renovated in 2025, this corner unit features a freshly painted interior and is located in the luxurious Central Park condominiums. Originally a 2-bedroom unit, it has been converted into a 1-bedroom unit with an open-concept den. (Easily converted back to a 2-bedroom). The functional kitchen is equipped with granite countertops, stainless steel appliances (including a new fridge and stove installed in August 2025), and a breakfast bar. The primary bedroom is complete with a 3-piece ensuite and oversized window. This unit is pet-friendly, has an ensuite laundry, and includes 1 underground parking space and 1 storage locker. Super low condo fees compared to other buildings in the area that include: (Parking, Lockers, Heat, AC, and Water). Building Amenities Incl: Outdoor Pool with updated lounging area, Party room, Media room, Gym, Outdoor kitchen with built-in BBQ and sink, hot tub, Guest suite, Security/Concierge, tons of visitor parking and change rooms with saunas. The Oak Park Community is a charming, pedestrian-friendly neighbourhood with schools, parks, trails, restaurants and shops of every kind within steps from the Courtyard Residences. The 403, 407, QEW & GO Train are only a few minutes away. (id:35492)
Royal LePage Real Estate Services Ltd.
254 Niagara Trail
Halton Hills, Ontario
Welcome Home!Experience the perfect blend of small-town charm and modern luxury in this beautifully upgraded 4-bedroom, 3.5-bathroom home, nestled just south of the heart of Georgetown. The moment you enter, you're greeted by a bright, open-concept layout filled with thoughtful touches that make this home truly stand out.The main floor features soaring 10-foot ceilings and a seamless flow between the chef-inspired kitchen, breakfast nook, family room, formal dining area, and cozy living room perfect for both everyday living and entertaining guests.Upstairs, with 9-foot ceilings, you'll find 4 spacious bedrooms and 3 bathrooms, including 2 large primary suites, each with its own private ensuite. The unfinished basement with a separate entrance offers great potential for an in-law suite or future rental income. Just 10 minutes driving to Highway 401, Georgetown GO Station or Brampton Go Station, Toronto Premium Outlets. Enjoy outdoor adventures with nearby access to the Bruce Trail and local parks. Walking distance to schools and playgrounds! Enjoy summer days under the backyard cherry tree with a gas BBQ line ready for outdoor activities! (id:35492)
International Realty Firm
206 - 95 Attmar Drive
Brampton, Ontario
Why Rent? Calling All Investors & First-Time Buyers! Welcome to Unit #206 at 95 Attmar Drive-a chic and contemporary 1-bedroom, 1-bathroom condo in the heart of Brampton's vibrant new Clairville community. Built in 2024, this stylish unit offers 510 sq. ft. of modern interior living space, plus a 65 sq. ft. open balcony-perfect for enjoying your morning coffee or unwinding in the sun. Step inside to find high-end finishes throughout, including elegant quartz countertops, a modern backsplash, and upgraded plank laminate flooring that create a sleek, sophisticated feel. Enjoy the added convenience of one underground parking space and a locker located on the same level. Ideally situated at the prime intersection of The Gore Road, Ebenezer Road, and Queen Street, this condo provides seamless access to major highways, making commuting to Brampton, Vaughan, and surrounding areas effortless. Parks, top-rated schools, shopping, and community amenities are all just minutes away. Don't miss this exceptional opportunity to own in one of Brampton's most desirable and up-and-coming neighbourhoods! (id:35492)
Livio Real Estate

