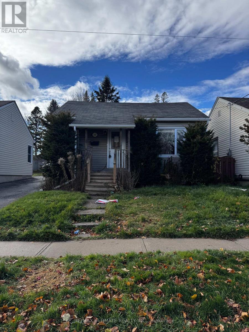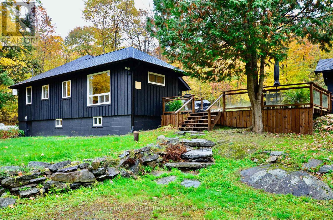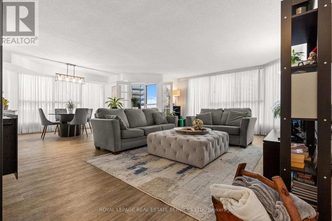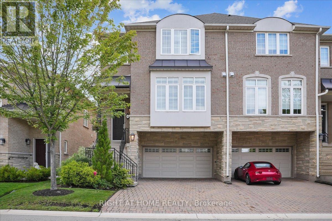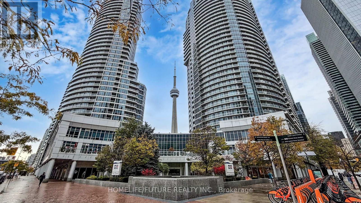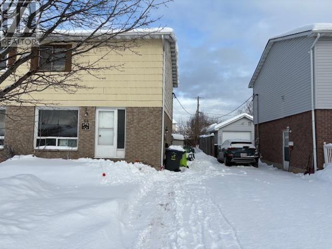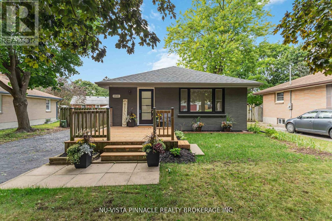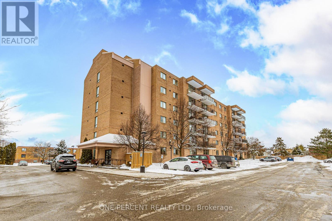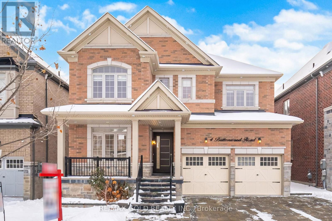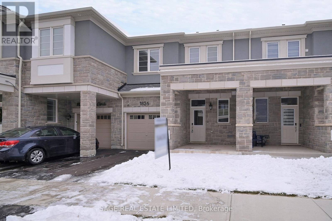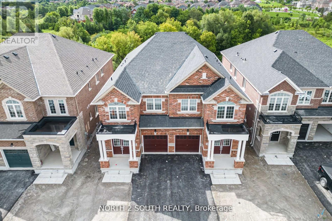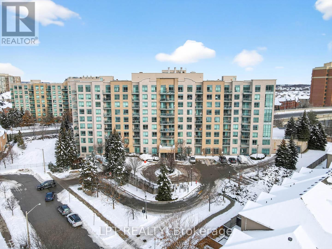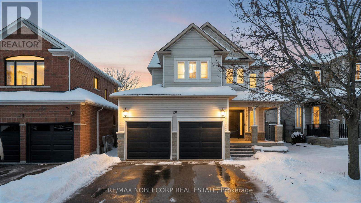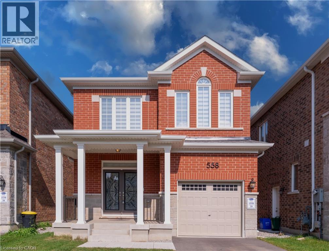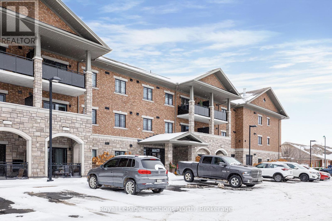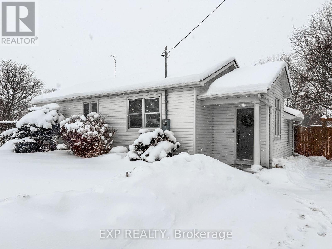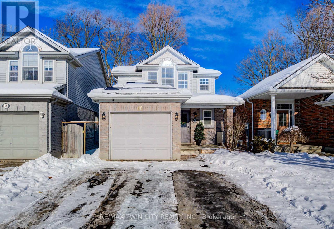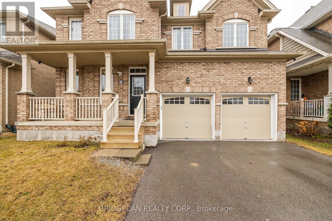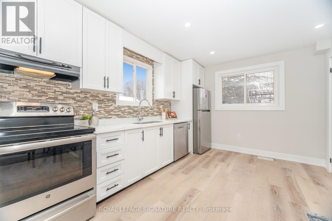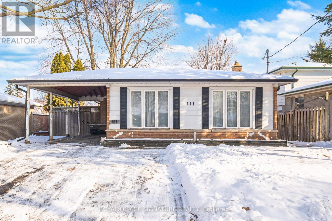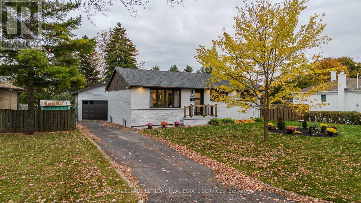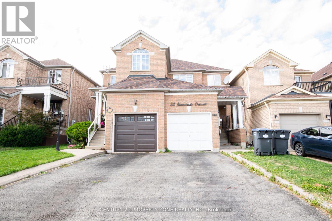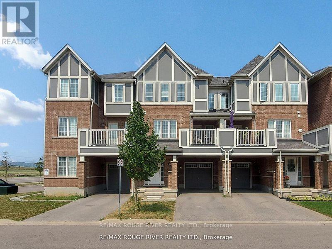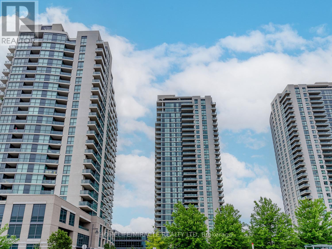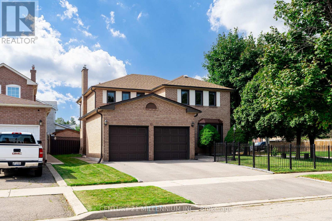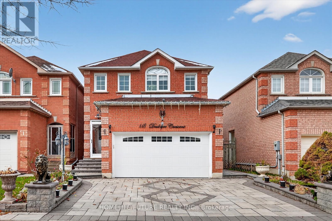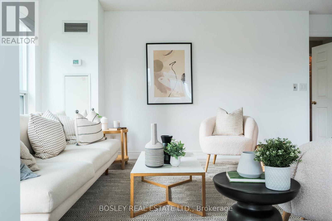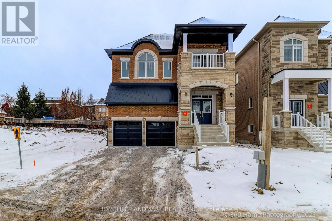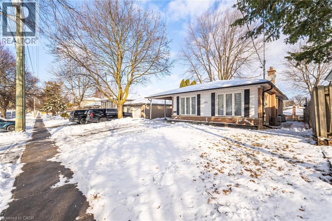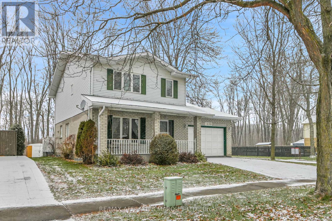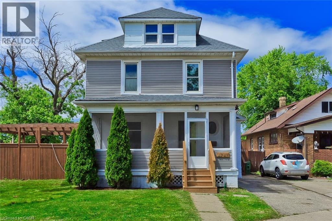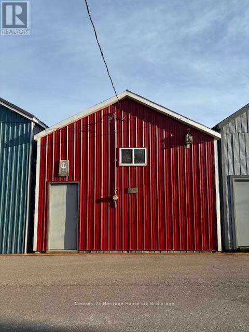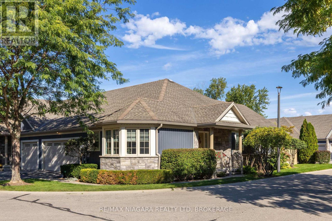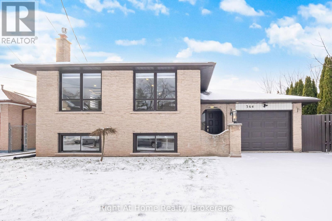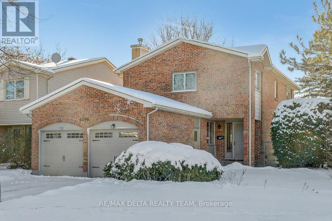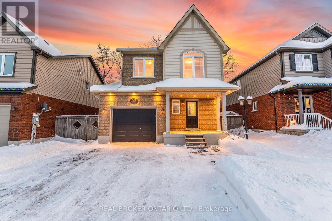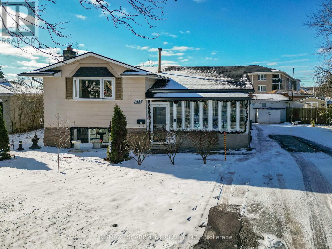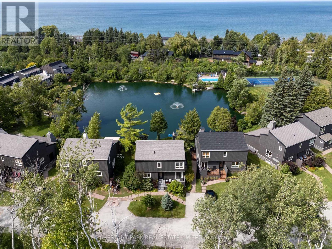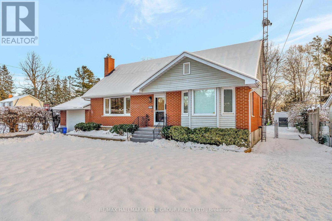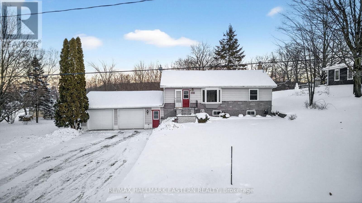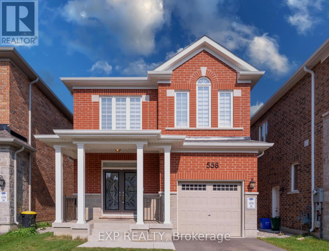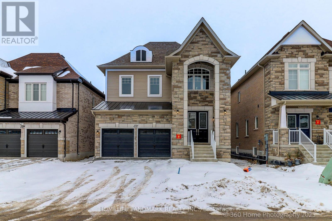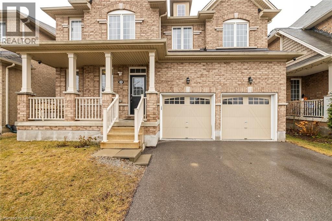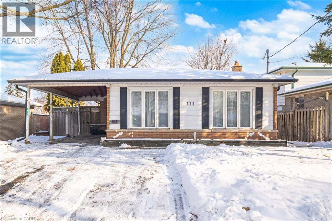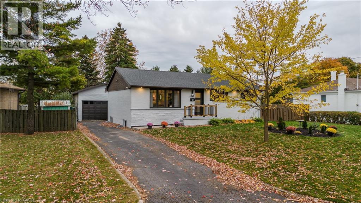202 Nassau Street
Oshawa, Ontario
Welcome to 202 Nassau St located in Oshawa. This 2 bedroom bungalow is located close to downtown. Close to transit and highway 401 and local amenities. (id:35492)
RE/MAX Ultimate Realty Inc.
1279 Carlingford Road
Muskoka Lakes, Ontario
Welcome to 1279 Carlingford Road in Port Carling-an exceptional, fully renovated four-season retreat set on 2.6 acres of beautifully treed, private land. This 3-bedroom, 1-bathroom home has been completely rebuilt from the studs, showcasing pine floors, stainless steel appliances, quality craftsmanship, and modern comforts while retaining a warm Muskoka character. Located on a municipally maintained, year-round road, the property is ideal for full-time living or a carefree cottage escape. An expansive deck invites outdoor dining and entertaining, a separate bunkie offers excellent accommodation for guests, and a fire pit creates the perfect setting for family gatherings under the stars. With parking for four vehicles plus a garage for additional storage, easy access to Lake Joseph, and close proximity to Port Carling amenities, this turnkey property delivers an outstanding blend of privacy, convenience, and Muskoka lifestyle. (id:35492)
Century 21 Miller Real Estate Ltd.
502 - 1271 Walden Circle
Mississauga, Ontario
Looking for a fully renovated condo in Clarkson Village or one of the best condos for sale in Mississauga? Welcome to 1271 Walden Circle, Unit 502 a rare 1,472 sq. ft. corner suite that stands apart for its size, light, and design. This spacious corner unit is flooded with natural light from expansive windows on multiple exposures, creating a bright, open-concept layout that feels more like a bungalow in the sky than a typical condo. Over the past several months, the suite has been extensively renovated with a focus on comfort, durability, and timeless style. The kitchen has been refreshed with new appliances, updated stone countertops, and pot lighting, offering a clean, functional space ideal for everyday living and entertaining. The living and family area features a custom accent wall with an electric fireplace, adding warmth and a striking focal point. Both bathrooms have been completely renovated, delivering spa-inspired finishes, while luxury vinyl flooring runs throughout the entire unit for a seamless, contemporary look. This transformation was designed by the award-winning team at LIONSGATE Design, a respected Mississauga interior design firm specializing in high-end residential renovations. Be sure to view the link in the listing, where the designer explains the upgrades and design vision behind this exceptional home. Residents enjoy access to the Walden Club, featuring indoor and outdoor pools, tennis and pickleball courts, squash, fitness facilities, hobby rooms, social spaces, and beautifully landscaped grounds. Located minutes from Clarkson GO, the QEW, trails, parks, and walkable shops and restaurants, this home offers the perfect blend of lifestyle and convenience. If you're searching for a luxury condo in Clarkson Village, a large corner unit, or a move-in ready condo in Mississauga, Unit 502 is a must-see. This home is represented by the Michael Paul Real Estate Team, known for local market expertise across, Mississauga, Oakville and Burlington. (id:35492)
Royal LePage Real Estate Services Ltd.
14 - 1267 Dorval Drive
Oakville, Ontario
Executive end unit townhome in the most desirable area of Oakville in the heart of Glen Abbey & backs onto the prestigious Glen Abbey Golf Course. This gorgeous home is surrounded by the scenic lush fairways of Glen Abbey Golf Course, Wildwood Park & the 16 Mile Creek ravine, offers 3 bedrooms, 4 bathrooms & approximately 3000 sq.ft. of well-maintained, light-filled space . Over $200k of recent luxurious updates and upgrades: Elegant custom built kitchen, California shutters, Crown mouldings, Hardwood flooring & custom wrought Iron staircase railings. The gourmet kitchen with granite countertops, island with breakfast bar, under-cabinet lighting & built-in high end appliances including: sub-zero fridge, B/I wall oven and microwave, Miele dishwasher & Aviva wine fridge. Main floor offers an expansive & bright living room centered around a cozy gas fireplace, and extends to a balcony with gorgeous views. Upstairs, Bright Primary bedrooms offer privacy & comfort, complemented by a 5-piece 'spa-like' Ensuite w/ a soaker tub and glass door shower & French door walkout to a terrace showcasing stunning views The lower-level Recreation room has walkout to a private outdoor retreat offering relaxed lounging & weekend grilling & direct indoor access to the dream double car garage c/w recently upgraded durable and stain resistant epoxy poured floors w/ ample built in custom storage cabinets. This meticulously maintained complex includes landscaping ,snow removal , High speed internet and Cable Tv , for truly carefree living , and Close to top-rated schools, golf courses, trails, shopping, restaurants, highways, and the GO Station, this neighbourhood is perfect for those seeking luxury, nature and convenience in one of Oakville's most desirable locations . This is elevated townhome living at its best! Pet Friendly . your dream home awaits you (id:35492)
Right At Home Realty
1906 - 8 York Street
Toronto, Ontario
Exceptional Location! Luxurious condominium located in the heart of downtown Toronto. This stunning 979 sq. ft. suite plus a huge balcony offers breathtaking southeast views of the lake and city. The suite features 2 spacious bedrooms, each with walk-in closets and Lake & City views, plus a separate den with double doors, ideal for a home office or guest room. Enjoy 2 full bathrooms and two balconies overlooking the lake. Fully renovated throughout, the unit boasts a brand-new kitchen with granite countertops and breakfast bar, new stainless steel appliances, new laminate flooring, fresh paint, and new window coverings. Floor-to-ceiling windows provide abundant natural light, creating a bright and inviting living space. Move-in ready and perfectly located within walking distance to the Financial District, Union Station, Rogers Centre, Scotiabank Arena (ACC), and the waterfront. Shopping, dining, and entertainment are right at your doorstep. (id:35492)
Homelife/future Realty Inc.
32 Amhearst St, 32 Amherst Strret
Sault Ste. Marie, Ontario
Semi-detached home with great potential, ready for a full renovation inside and outside. Perfect for a buyer to put their own stamp on this property. With some sweat equity this could be an excellent investment. (id:35492)
RE/MAX Sault Ste. Marie Realty Inc.
1840 Royal Crescent W
London East, Ontario
Welcome to 1840 Royal Crescent! This is a beautifully renovated, move in ready home located in one of the area's most sought after, family friendly neighbourhoods. Set on generous lot along a quiet tree lined street, this impressive 3+ 1 bedroom property has been thoughtfully updated from top to bottom with modern finishes throughout. The main level offers a bright, open concept living space featuring new flooring, updated lighting, and a stunning brand new kitchen complete with sleek appliances and contemporary design. Upstairs you will find three spacious bedrooms and a beautifully renovated bathroom featuring a glass shower enclosure. The fully finished lower level, complete with a separate entrance, adds exceptional versatility, ideal for extended family, guests or a private home office. Perfectly situated within walking distance to Lord Nelson Public School, Princess Anne French Immersion, and Clarke Road Hight School, East Lions Community Centre, with quick access to Highway 401 for commuters. With extensive renovations and thoughtful upgrades, this home offers the feel of new construction without the wait. A true turnkey opportunity, move in and enjoy immediately. (id:35492)
Nu-Vista Premiere Realty Inc.
77 Georgia's Walk
Tay, Ontario
Welcome to 77 Georgia's Walk in the charming community of Victoria Harbour! This raised bungalow offers 3 bedrooms, 2 bathrooms, and an attached two-car garage, providing comfortable and functional living. The bright main level features a practical layout, cozy fireplace in the living room, 3 bedrooms in total - primary has walk-in closet and 4pc ensuite. Forced air gas heat and central air will keep you comfortable, while the full unfinished basement offers excellent potential for additional living space, storage, or customization to suit your needs. Large back deck and fenced yard is perfect for entertaining and safe space for the kids and dogs to run. Since purchasing the owners have painted, updated the light fixtures, added lighting in the basement, new faucets, added soft close to the kitchen cabinets, fenced the backyard (property extends past the fence), insulated the garage attic space, new front walkway, paved driveway, added gutter guards on the eavestrough and purchased 4 new Frigidaire kitchen appliances. Roughed-in central vac and plumbing for basement bathroom. Situated on a generous lot, no sidewalk, no hydro poles, in a quiet, well-established neighbourhood, this home is close to everything you need in town: Foodland, the library, two schools (Catholic and public), a marina, and a public boat launch. Enjoy a peaceful setting with easy access to Midland, Penetanguishene, Georgian Bay, and Highway 400. (id:35492)
Century 21 B.j. Roth Realty Ltd
25 - 16 Fourth Street
Orangeville, Ontario
Welcome to this bright and spacious 2-bedroom condo. Situated in the well maintained Orangeway Garden building and within walking distance to local shops, popular farmers market, restaurants, and nearby parks. Experience the ease of condo living with snow clearing handled for you, plus maintenance fees that include Rogers internet and cable TV, providing excellent overall value. Flooded with natural light, the home features a spacious kitchen with abundant cupboard space, a separate pantry, and a breakfast island with seating for up to four, ideal for casual dining and entertaining. The open concept living and dining area provides plenty of room to relax and steps out to a private balcony. The primary bedroom is complete with a large walk-in closet and convenient semi-ensuite bathroom access, while the second bedroom offers flexibility for guests, a home office, or growing families. Enjoy the added convenience of a generously sized in-suite laundry room, offering extra storage and functionality. This unit truly stands out with a rare, oversized walk-in storage locker located on the ground floor in the main lobby, ideal for bicycles, mobility equipment, golf clubs, and more. Don't miss your chance to make it yours! (id:35492)
One Percent Realty Ltd.
4 Buttonwood Road
Brampton, Ontario
3303 Sq Ft As Per Mpac!! Come & Check Out This Upgraded House With Aprx $200K Spent On All The Quality Upgrades. Built On 44.5 Ft Wide Lot. Comes With Finished Legal Basement With Separate Entrance Registered As Second Dwelling. Main Floor Features Separate Family Room, Separate Living & Dining Room. Main Floor Comes With Huge Den. 10 Ft Ceiling On The Main Floor & 9 Ft Ceiling On Second Floor. Harwood Floor & Pot Lights Throughout The Main Floor. Upgraded Kitchen Is Equipped With S/S Appliances & Granite Countertop. Second Floor Offers 4 Spacious Bedrooms & 3 Full Washrooms. Master Bedroom With 5Pc Ensuite Bath & Walk-in Closet. The Brand New Finished Legal Basement Features 2 Bedrooms, Kitchen & Full Washroom. Separate Laundry In The Basement. Additional Upgrades Include Interlocking On The Front & Backyard. (id:35492)
RE/MAX Gold Realty Inc.
1826 Thames Circle
Milton, Ontario
This beautifully appointed Hawthorne East village townhome is move in ready! The Mattamy "Jade" model features three bedrooms three baths, bright south facing principal rooms & fully fenced yard. Incredible upgrades such as premium engineered hardwood and tiles throughout, extra height interior doors, smart home features including all built in blinds, thermostat and security system can be remotey operated, Over $100,000 spent on all upgrades from builders baseline. The owner is including many extras: Incredible floor to ceiling pantry in breakfast room with pull out drawers, new 65" Samsung smart TV mounted over fireplace , Master bedroom Pax cabinet system with many custom inserts, second bedroom Pax cabinet with incredible storage. You'll be close to incredible parks, public transit and minutes from top schools, shopping, restaurants, and more. This home is a not to be missed opportunity to move in quickly and enjoy it all. (id:35492)
Sage Real Estate Limited
3419 Brett Road
Mississauga, Ontario
Welcome Home to this Bright and Absolutely Move-in Ready Three Bedroom, Three Bathroom Home in the Master Planned Community of Erin Mills. Large Formal Living and Dining Areas are Perfect for Entertaining. Custom Kitchen Remodel in 2021 Features Quartz Countertops, Built-in Oven, Built-In Cooktop, Built-In Dishwasher, and a Walk-out to a Wood Deck. The Huge Separate Family Room is Neatly Tucked Away Between the First and Second Floor and is Anchored by a Stunning Wood Burning Fireplace. Three Spacious Bedrooms on the Second Level with the Primary Bedroom featuring a Walk-in Closet and a Full Ensuite Washroom Completely Reimagined in 2022. Basement is Unfinished with Lots of Room for Storage, Workshop Space and a Cold Room/Cantina. Furnace and Roof Shingles (50 year) were Both Replaced in 2022. Most Windows and Sliding Door Replaced in 2009. Laundry Room with Four Year Old GE Laundry Pair is Conveniently Located on the Main Level. The Erin Mills Community is Family Friendly with Trail Networks, Great Schools, Easy Highway Access and Excellent Transit Options. (id:35492)
Royal LePage Real Estate Services Ltd.
23 Virro Court
Vaughan, Ontario
Nestled in the sought-after West Woodbridge neighborhood, the Ravines of Rainbow Creek offers unparalleled convenience, surrounded by top schools, shopping centers, parks, recreational facilities, and easy highway access. This new-construction semi-detached model presents 3 bedrooms and is appointed with spectacular finishes. Features include pot lights, an upgraded kitchen with quartz counters, and hardwood flooring on the main & 2nd level, all within a functional open-concept living space. The featured "Castellano" model boasts a premium location abutting the ravine. (id:35492)
North 2 South Realty
Ph06 - 51 Baffin Court
Richmond Hill, Ontario
***Public Open House Saturday December 20th & Sunday December 21st From 1:00 To 2:00 PM.*** Welcome To PH06 - 51 Baffin Court, An Exceptional Penthouse Residence In The Highly Sought-After Gates Of Bayview Glen II Condominium In Langstaff. This Rare Offering Combines Elevated Living With Unbeatable Convenience, Just Steps From Transit, Shopping, Dining, And Major Commuter Routes Including Highways 7, 404 & 407. Bright And Spacious. 1,130 Square Feet As Per MPAC. This Penthouse Suite Boasts A Thoughtfully Designed Open Concept Layout With Abundant Natural Light Pouring Through Oversized Windows - Ideal For Modern Living And Entertaining. The Kitchen Flows Seamlessly Into The Living And Dining Areas, Offering Versatile Space For Everyday Living And Social Gatherings. A Private Balcony Expands Your Living Area Outdoors, Perfect For Morning Coffee Or Evening Sunsets. Residents Enjoy A Full Suite Of Building Amenities Including A Well-Equipped Gym, Games Room And Party/Meeting Rooms, Visitor Parking, And A Secure Underground Parking Garage - All Set Within A Well-Managed Community. Maintenance Fees Include Heat, Hydro, Water, Common Elements And Building Insurance, Simplifying Daily Living. Located In A Vibrant Neighbourhood, This Address Offers Walkable Access To Shops And Services Along Yonge Street, Transit Connections Including GO And Viva, Parks, And Community Amenities, Making It An Outstanding Choice For First-Time Buyers, Downsizers Or Savvy Investors Seeking Superior Value And Location. Click On 4K Virtual Tour & Don't Miss Your Chance To Own One Of Richmond Hill's Most Desirable Penthouse Condos! Pre-Listing Inspection Report Available Upon Request. (id:35492)
Lpt Realty
20 Corianne Avenue
Whitby, Ontario
Spacious 4 Bedroom, 3 Bathroom, Detached Home In The Heart Of Sought-After Brooklin. Laminate Throughout, Pot Lights, High Ceilings, Large Family Room With A Fireplace, Custom Built-Ins, Kitchen Open To The Family Room And A Dedicated Dining Room. The Modern Kitchen Boasts A Custom Backsplash, Stainless Steel Appliances, Pot Lights, Pantry Space, Under-Mount Lighting And A Walk Out To The Backyard! Ideal For Summer BBQ's, Walk-Out To The Cozy Interlocked Patio Where Tranquillity Meets Comfort. Enjoy A Fully Fenced Yard And The Convenience Of A Shed To Store All The Equipment. Hot Water Tank Is Owned (2024), Located On Quiet Street, Steps To Public & Separate Schools, Numerous Parks & Playgrounds, Water Park, Soccer, Baseball Fields, Just Minutes To Highway 407. Roof (2016), Driveway (2019), Hardscaping (2020), Air Conditioner (2021), Hot Water Tank (2024), Main Floor Renovation (2021), Front Door And Garage Doors (2019), Windows (2021-2025), Washer & Dryer (2018), Fridge And Stove (2019), And Dishwasher (2025). (id:35492)
RE/MAX Noblecorp Real Estate
558 Kennedy Circle W
Milton, Ontario
First time in the Market. Do not miss this stunning 4 year young, 4bedroom, 3bathroom, large executive detached home in newer Cobban community. Very clean and well maintained through out. Main floor boasts 9' ceiling, hardwood floors, oak stairs, upgraded kitchen with stainless steel appliances, rare ceiling height cabinets. Living/Family room has perfect setting with gas fireplace. Convenient upstairs laundry. Huge Master bedroom comes with 4 pc ensuite and standing shower. Conveniently Located Near new elementary and high Schools, Shopping, Major Hwys and All Amenities. (id:35492)
Exp Realty Of Canada Inc
303 - 1 Chamberlain Crescent
Collingwood, Ontario
Welcome to the luxury residence known as Dwell at Creekside. Built by Devonleigh Homes this Linden model offers 2 bedrooms, 1 bath and 924 square feet of comfortable living space. Open concept with a walk-out to a covered terrace. Great location on the top level, end unit with south facing views! Kitchen updated by Cabneato approx 5 years ago including cupboards, counters and tile backsplash. Over-sized pantry cupboard. Stainless steel appliances, bar stools and small freezer included. In-suite laundry has a laundry tub. Primary bedroom offers double windows and walk-in closet. 2nd bedroom is west facing and has a huge closet for storage. Parking space located just outside the main door! Additional parking space is $50 per month. Assigned storage locker included and additional bicycle storage available. There is also an elevator, mail room, garbage/recycling room and ample visitor parking. Located next to the lobby is the owner's meeting room with kitchenette that may be booked for use at no cost. Dwell is a very quiet building consisting of retirees, snowbirds and weekenders. Located close to shopping, trails, skiing, golf and Georgian Bay. Come and check out this well appointed unit available for immediate possession today! (id:35492)
Royal LePage Locations North
5051 Wellington Road S
London South, Ontario
This charming 2-bedroom, 1-bath bungalow offers a beautifully updated living space on just under half an acre, ideally set between London and St. Thomas with quick access to the highway for added convenience. Originally redesigned in 2004 by Barry Wade Design Build-including updated windows, insulation, and electrical-the home has continued to receive thoughtful upgrades from 2020-2025, making it truly move-in ready.Step inside to an open layout that's perfect for everyday comfort and effortless entertaining. The kitchen was renovated in 2023 and is complemented by newer stainless steel appliances (2024). Additional recent updates include a refreshed roof (2023), modern flooring (2021-2022), a fully renovated bathroom (2023), upgraded lighting and pot lights (2021-2025), and new furnace and A/C (2021/2022). The well system received a major overhaul in 2021, complete with pump, tank, water softener, iron filter, UV light, and filtration. Fresh paint throughout (2018-2025) adds a clean, modern touch. Approx. $60,000-$70,000 in upgrades allow you to simply move in and enjoy. Outside, the fully fenced yard provides both comfort and recreational space, featuring a dedicated dog run with turf, pea gravel, and deck with gas hookup (2023), stamped concrete patio, fire pit area, a shed, and a detached garage with hydro-perfect for hobbies, storage, or a workshop. (id:35492)
Exp Realty
48 Karalee Crescent
Cambridge, Ontario
Welcome to this beautifully updated 3+1 bedroom, 2.5 bathroom home located on a quiet street in the sought-after Townline Estates, a great family-friendly neighbourhood with an easy commute to the Milton GO Station. This open-concept home features an updated kitchen (2023) with quartz countertops and many newer appliances, flowing seamlessly into the main living area highlighted by a cozy gas fireplace-perfect for everyday living and entertaining. The huge primary bedroom offers ensuite privilege, while the additional bedrooms provide flexibility for family, guests, or a home office. The fully finished basement adds exceptional value, complete with a fourth bedroom and 3-piece bathroom, making it ideal for overnight guests, teenagers, or kids who need their own space. Step outside to a fully fenced backyard with mature trees for added privacy, plus a two-tier deck designed for outdoor entertaining. Numerous updates, including a 50-year roof, offer exceptional peace of mind. A move-in-ready home that blends comfort, functionality, and commuter convenience! (id:35492)
RE/MAX Twin City Realty Inc.
20 Gillespie Drive
Brantford, Ontario
Location! Location! Welcome to 20 Gillespie Drive, nestled in the sought-after West Brant community - perfect for growing families! Steps to schools, parks, and trails, this spacious all-brick 4-bedroom, 3.5-bathroom home offers nearly 2,900 sq ft of beautifully designed living space. The main floor features a large, welcoming foyer, 2-piece powder room, formal dining and living areas, and an open-concept kitchen with crown moulding, ample cabinetry, and a breakfast area with backyard access - perfect for entertaining. Upstairs, you'll find two generous primary suites, each with its own ensuite bath, plus two additional bedrooms and a third full bathroom. The basement is partially finished and awaits your personal touch. Enjoy summer evenings in the fully fenced backyard with no rear neighbours. Double car garage with inside entry and a main-floor laundry/mudroom complete the package. Don't miss your chance to own this beautiful home in a family-friendly neighbourhood - move-in ready and waiting for you! (id:35492)
Bridgecan Realty Corp.
26 Graywood Road
Hamilton, Ontario
Welcome To 26 Graywood Road, Hamilton - A Beautifully Renovated Home In A Prime West Mountain Location. This Home Is Situated On A Desirable Pie-Shaped Lot In A Family-Friendly Neighbourhood With Mature Trees. This Move-In-Ready Property Features 3 Spacious Bedrooms And 2 Modern Bathrooms, Offering Comfort, Style, And Pot Lights Throughout. Step Inside To A Bright Eat-In Kitchen Complete With Sleek Modern Finishes, A Stylish Backsplash, And Stainless Steel Appliances. The Open And Inviting Layout Is Perfect For Everyday Living And Entertaining. The Finished Basement Adds Valuable Living Space And Includes A Generous Recreation Room, A Kitchenette, 3-Piece Bathroom, Laundry Area, And A Separate Entrance, Providing Excellent Potential For In-Law Or Extended-Family Living. Outside, The Property Offers A Long Private Driveway With Parking For Up To 4 Cars And A Spacious, Widened Backyard Thanks To The Pie-Shaped Lot-Ideal For Outdoor Enjoyment. A Turnkey Opportunity In A Great Hamilton Location-Perfect For Families, First-Time Buyers, Or Investors. Don't Miss It! (id:35492)
Royal LePage Signature Realty
L7g4k2 - 111 Mountainview Road S
Halton Hills, Ontario
*Legal Basement Apartment* Step Inside This Spacious 3 Plus 2 Bedroom 2 Bathroom Bungalow In The Heart Of Halton Hills. Sitting On A Large Lot With A Wide Driveway And Carport, This Home Is The Perfect Diamond In The Rough Ready For Your Personal Touch. The Family Size Kitchen Overlooks A Bright And Inviting Living And Dining Area That Is Ideal For Everyday Living And Entertaining. The Main Floor Offers Three Roomy Bedrooms And Access To A Shared Laundry Area. The Legal Duplex Features A Separate Basement Apartment With Two Additional Bedrooms, A Private Entrance And A Full Bathroom, Creating An Excellent Opportunity For Rental Income Or Multigenerational Living. The Large Fenced Backyard Includes A Storage Shed And Plenty Of Space For Outdoor Enjoyment. Located Along Mountainview Road South, This Home Is Just Minutes From Shopping Plazas, Schools, Parks, Restaurants And The Georgetown GO Station. Enjoy Quick Access To Grocery Stores, Coffee Shops, Community Centres And Scenic Walking Trails While Still Being Within A Quiet And Family Friendly Neighbourhood. (id:35492)
Royal LePage Signature Realty
260 Foxbar Road
Burlington, Ontario
Welcome to this beautifully updated bungalow in one of Burlington's sought-after family-friendly neighbourhoods, just minutes from the lake, Burloak Waterfront Park, schools, and trails. Fresh curb appeal with coordinated professional painting of house and garage exterior (2025), smart app-controlled soffit lighting, a paved four-car driveway w/ no sidewalk, and a large 17' x 23' 1.5-car detached garage w/ new 50A panel (2025), hydraulic compressor system, loft storage, and excellent workshop/hobby potential. Inside, the home feels bright, modern, and move-in ready. The main level features new flooring and lighting (2025), a light-filled living and dining area, and an updated kitchen w/ stainless steel appliances and timeless tile backsplash. The spacious primary bedroom offers extensive closet space and ensuite privilege to the refreshed 4pc bath, w/ a second bedroom completing this level. The fully finished lower level (2024/2025) is ideal for multi-generational living, guests, or teens, w/ separate ground-level rear entrance, soundproofed ceilings, all new wiring, three wired smoke detectors, generous recreation space, new full-size egress windows, a wet bar that can be upgraded to a full kitchen, 3pc bath w/ walk-in shower, guest suite, laundry, and storage. Extensive upgrades provide comfort and peace of mind: full exterior foundation waterproofing, upgraded attic insulation to R60, and a new energy-efficient heat pump HVAC system. Outside, enjoy the large fully fenced 80' x 100' lot, mature trees, shed, and newly renovated tiered wood deck (2025). A beautifully updated home that blends style, comfort, and flexibility in a prime Burlington location. (id:35492)
Royal LePage Burloak Real Estate Services
32 Summerdale Crescent
Brampton, Ontario
Welcome to this beautifully maintained semi-detached home in the sought-after Fletchers Meadow community, just minutes from Mount Pleasant GO Station and close to all major amenities. This bright, move-in-ready property offers 3 spacious bedrooms, 3 bathrooms, and countless upgrades throughout. Enjoy elegant hardwood flooring and California shutters across all levels, adding warmth and sophistication to the home. The custom-designed kitchen features sleek high-gloss acrylic cabinets, quartz countertops, and premium appliances, including a Samsung Smart Hub refrigerator perfect for modern family living. The professionally finished basement provides an additional living space with waterproof flooring, a stylish full bathroom with LED mirror, wall-mounted vanity, and ample storage ideal for recreation, guests, or a home office. The main floor powder room has been thoughtfully renovated with a contemporary design. Upstairs, the primary bedroom includes a semi-ensuite for added convenience, while secondary bedrooms are spacious and filled with natural light. This home is located in a vibrant, family-friendly neighbourhood with schools, parks, shopping, and transit all within easy reach. With a motivated seller, this is a rare opportunity to own a tastefully upgraded property in one of Bramptons most desirable communities. (id:35492)
Century 21 Property Zone Realty Inc.
171 Lemieux Court
Milton, Ontario
Welcome to this immaculate three storey freehold townhome in Milton's Hawthorne south enclave. All brick exterior with coveted three parking. This bright, beautifully maintained home offers 3 bedrooms, 3 bathrooms, and a versatile main floor den with direct garage access. Laminate floors throughout. The second level features an open layout with ceiling pot lights, dining area walkout to spacious balcony and an elegant kitchen with stainless steel appliances, longer upgraded cabinets and a breakfast bar. Upstairs you will find three spacious bedrooms and two full baths. No sidewalk at front. Close to top schools, parks, trails, kelso conservation and many other amenities. (id:35492)
RE/MAX Rouge River Realty Ltd.
1606 - 215 Sherway Gardens Road
Toronto, Ontario
Gorgeous 1-Bedroom Suite In Prestigious One Sherway Tower 3 Featuring Open Concept Living & Dining Room W/Hardwood Floors & Walk-Out To Balcony. Modern Finish Kitchen Cabinets, Granite Counters, & Breakfast Bar. Primary Bedroom W/Two Closets. 4Pc Bathroom W/Upgraded Fixtures. Open Balcony W/Southwest Views. Steps To Upscale Sherway Gardens, Transit, Groceries, Trails, Easy Access To The Downtown Core Along With Pearson Airport Via 427.QEW. Gardener. Resort-Style Amenities Feat: Indoor Pool, Hot Tub, Gym, Party Room, Visitor Parking, 24Hr Concierge & More. (id:35492)
Homelife/miracle Realty Ltd
10 Phelps Drive
Brampton, Ontario
Nestled in mature and highly desirable Northwood Park, this well-maintained family home offers a spacious and functional layout. Situated on a quiet Premium corner lot, this 4-Bedroom, 4-Bathroom home offers everything your family needs. The main floor is bright and well laid out, the eat-in Kitchen has a walkout to Patio, formal Living and Dining Rooms, a welcoming Family Room with Fireplace and main floor Laundry Room. Hardwood flooring carries through the upper level, where the Primary Suite includes a walk-in closet and private 4pc Ensuite. Garage access offers great convenience and a separate side entrance leads to the fully finished basement, accessible via TWO staircases perfect for an in-law suite or rental opportunity. Outside, enjoy an elegant wrought iron fence framing the front yard, and a private backyard with a patio and matching Brick Shed. Steps from beautiful Parks, excellent Schools, and various Recreational Facilities and all the Shopping Essentials This is a home you can grow into or transform into something truly special. (id:35492)
Century 21 Millennium Inc.
118 Doubtfire Crescent
Markham, Ontario
**Location!! Location!!! Beautiful & Well Maintained 4-Bed 3.5-Bath Double Garage Markham Home In High Demand Middlefield Community. Interlock Driveway, Hardwood Floor On M/Floor, Family Room With Fireplace. Renovated Kitchen, S/s Appliances, Back Splash. Upstairs Offers Four Spacious Bedrooms. Master Bedroom With Walk-In Closet And 4-Piece Ensuite. Finished Basement With 2 Brms, Wrm, Kitchen & Sep-Entrance. Walking Distance To Markham Aaniin Community Centre. Close To High Ranking Schools, Parks, Ttc/Yrt, Walmart, No-Frills, Restaurant, Costco, Home Depot. *Your Client Will Love This Home. Show And Sell. Don't Miss This Golden Chance To Have This Beautiful House. ** This is a linked property.** (id:35492)
Homelife/future Realty Inc.
207 - 185 Oneida Crescent
Richmond Hill, Ontario
Not all two-bedroom condos are created equal - and this one proves it. Beautifully renovated in 2022, this southwest corner suite offers nearly 1,000 square feet of bright, functional living. Many details have been elevated: a new kitchen with all-new appliances and tons of cabinetry, completely redone bathrooms, new flooring, designer light fixtures, custom window coverings, and even new hall closet doors. The finishing touch? A washer and dryer that are just a year old. The layout is spacious and sensible. The living and dining area easily fits a proper couch, TV setup, and dining table, while the primary bedroom comfortably accommodates a king-sized bed, a walk-in closet, and a private ensuite. The second bedroom isn't an afterthought either - it's a real, full-sized room you'll actually use. Located on the second floor, you'll skip long elevator rides but still enjoy peace and privacy. And when it comes to amenities, this building goes beyond the basics - think golf simulator, hair salon, library, billiards room, computer lounge, gym, and visitor parking. Daily life couldn't be easier. Walk to Walmart for budget-friendly groceries, grab essentials at Shoppers Drug Mart, and browse Winners, Structube, Home Depot, and Canadian Tire - all within minutes. For fun, hit SilverCity for a movie, Il Fornello or Abruzzo Pizza for dinner, and Woody Burger for casual nights out. Families will love the location - highly-rated Red Maple Public School (English) is literally across the street, and sought-after Adrienne Clarkson Public School (French) is nearby. Parks, a community centre, and a dog-friendly green space are right there too. With parking and a locker included, this condo delivers the full package: modern updates, functional space, and the ultimate in day-to-day convenience. (id:35492)
Bosley Real Estate Ltd.
219 Seguin Street
Richmond Hill, Ontario
Brand New Inventory Directly from the Builder - Plaza. Never lived in Detached in the Community of King East Estates. This Move -in Ready Home in the Heart of the Oak Ridges Features 4 Spacious Bedrooms, 4 Modern Bathrooms and an Amazing Open - Concept Main Floor. Enjoy an Incredible Double Car Garage and a Beautiful Private Backyard. Surrounded by Nature yet Minutes to Amenities, Major Highways , Go Transit, YRT, and Viva. Photos are Virtually Staged and may be Altered or Modified. All Appliances are not Included. Taxes not yet Assessed. (id:35492)
Homelife Landmark Realty Inc.
Harbour Marketing Real Estate
111 Mountainview Road S
Georgetown, Ontario
*Legal Basement Apartment* Step Inside This Spacious 3 Plus 2 Bedroom 2 Bathroom Bungalow In The Heart Of Halton Hills. Sitting On A Large Lot With A Wide Driveway And Carport, This Home Is The Perfect Diamond In The Rough Ready For Your Personal Touch. The Family Size Kitchen Overlooks A Bright And Inviting Living And Dining Area That Is Ideal For Everyday Living And Entertaining. The Main Floor Offers Three Roomy Bedrooms And Access To A Shared Laundry Area. The Legal Duplex Features A Separate Basement Apartment With Two Additional Bedrooms, A Private Entrance And A Full Bathroom, Creating An Excellent Opportunity For Rental Income Or Multigenerational Living. The Large Fenced Backyard Includes A Storage Shed And Plenty Of Space For Outdoor Enjoyment. Located Along Mountainview Road South, This Home Is Just Minutes From Shopping Plazas, Schools, Parks, Restaurants And The Georgetown GO Station. Enjoy Quick Access To Grocery Stores, Coffee Shops, Community Centres And Scenic Walking Trails While Still Being Within A Quiet And Family Friendly Neighbourhood. (id:35492)
Royal LePage Signature Realty
1408 Holy Cross Boulevard
Cornwall, Ontario
Just in time for Christmas! This charming three-bedroom, one-and-a-half-bath home is nestled in a beautiful, family-friendly neighbourhood. The main floor features formal living and dining room plus an inviting open-concept design with a bright kitchen flowing seamlessly into the family room-perfect for entertaining and everyday living. Upstairs, you'll find three very spacious bedrooms offering comfort and flexibility for the whole family. The partially finished basement adds valuable extra space and is already plumbed for a third bathroom, providing excellent future potential. A wonderful opportunity to settle into a great location and make this warm, welcoming house your home. (id:35492)
RE/MAX Affiliates Marquis Ltd.
4743 Ryerson Crescent
Niagara Falls, Ontario
Attention investors and large families! This fully renovated 2.5 storey income property is located on a spacious corner lot just a short walk from Niagara Falls, Clifton Hill, and the vibrant tourist corridor, offering exceptional rental demand and strong cash flow. With 9 total bedrooms, 2 bathrooms, two full kitchens, and several additional versatile rooms, this property is an outstanding turnkey opportunity with a proven income stream. One unit is currently rented for $3000 monthly, while the second was previously rented for $2950 plus parking, offering potential for over a 6 percent cap rate. Extensively updated, the home features new furnace and A/C, updated electrical, new plumbing, new siding, new roof, and completely renovated kitchens with new flooring and modern appliances, including dedicated laundry for each unit. All bathrooms have been refreshed, including a fully remodeled basement bathroom. Outside, enjoy a new pool liner and filter, an oversized deck for entertaining, ample parking, and a two-car garage. Ideally positioned near schools, highway access, shopping, and the city’s top attractions, this property suits investors seeking a high performing rental or student housing option with minimal effort required. A rare chance to secure a large, modernized property in one of Niagara’s strongest rental areas. (id:35492)
RE/MAX Escarpment Golfi Realty Inc.
24 Dock Road
Norfolk, Ontario
This leased lot Boat House is located in Port Rowan Ontario with access to Lake Erie. Upgrades include newer exterior steel, soffit and fascia, replaced window and entry steel door. Embrace the ease of boating with a roll up boat door with an automatic opener. Enjoy the interior with new steel on walls and ceiling, hydro and lighting. Boathouse measures approximately 14 feet wide by 34 ft long with a boat opening of 10 ft wide. Additional feature includes an electric boat lift with lifting straps. Don't miss out on this rare opportunity for the upcoming boating season! (id:35492)
Century 21 Heritage House Ltd Brokerage
19 - 310 Ridge Road S
Fort Erie, Ontario
Welcome to Shore Breeze Condos Unit 19, where carefree living meets coastal charm. Just steps from Lake Erie and nestled in the heart of Ridgeway and Crystal Beach, this 2,668 sq. ft. 3-bedroom bungalow offers the perfect blend of convenience, community, and relaxed lakeside lifestyle. The heart of the home is the open living and dining room, highlighted by vaulted ceilings, wood floors, and a cozy gas fireplace. The chef's kitchen offers granite counters, a raised island with seating, and stainless steel appliances. At the front, a bright bay-windowed bedroom serves beautifully as a guest room or home office, conveniently located beside a 3-piece bath. The spacious primary suite includes a walk-in closet and a spa-like ensuite with double sinks and a glass-door shower. Main-floor laundry provides direct access to the heated double garage, perfect for two cars or a versatile workshop. From the living room, double glass doors open to a private outdoor retreat complete with a deck, gazebo, and patio, all enclosed by fencing and lush greenery. The finished lower level contains a large rec room with endless options for family nights, hobbies, or fitness. The third bedroom with a large window, full bathroom, and ample storage provides comfort for guests or extended family. Additional upgrades include California shutters, a hidden sliding screen door, custom porch railings, and a newer driveway (3 years). Condo fees include water, lawn care, and snow removal--making every season worry-free. This home offers the perfect balance of peace and convenience. (id:35492)
RE/MAX Niagara Realty Ltd
364 Red Oak Avenue
Hamilton, Ontario
This bright and beautifully maintained raised bungalow is nestled on a quiet, family-friendly Hamilton neighbourhood. This charming home offers spacious living, modern upgrades, and a functional layout perfect for families, down-sizers, or investors. Step inside to an inviting open-concept main floor featuring a sun-filled living and dining area with large windows and warm wooden flooring. The updated kitchen boasts ample cabinetry, stainless steel appliances, Granite countertops and a large industrial sink. The main level includes 3 generously sized bedrooms and a full 4-piece bathroom. The large windows throughout bring in exceptional natural light thanks to the raised-bungalow design. The fully finished lower level extends your living space with a huge recreation room, an additional bedroom or office, a second full bathroom, and a separate side entrance-perfect for in-law potential or multi-generational living. Enjoy a private, fully fenced backyard with mature trees and plenty of room for kids, pets, or garden enthusiasts. The property also features a long driveway with parking for multiple vehicles. Convenient Access To Schools, Parks, Shopping, Public Transit & Highways. Recent Updates Include Roof (2022), Furnace (2021), Windows (2023), And A/C (2024) (id:35492)
Right At Home Realty
6096 Meadowhill Crescent
Ottawa, Ontario
Well maintained double garage detached home on a Quiet Family Crescent in highly desired Chapel Hill! Move-In Ready! Welcome to this beautiful brick-front detached home, ideally situated on a manicured corner lot in a quiet, family-friendly crescent. Offering 3 bedrooms, 4 bathrooms, and excellent curb appeal, this home delivers a perfect balance of comfort, style, and functionality. The main floor features a bright formal living room with hardwood flooring and a cozy wood-burning fireplace, ideal for relaxing or entertaining. A spacious formal dining room with hardwood floors provides an elegant setting for gatherings. The fully renovated kitchen is a standout, showcasing rich wood-tone cabinetry, tile finishes, stainless steel appliances, a large movable island with breakfast bar, and a sun-filled eat-in area overlooking the backyard. Upstairs, the generous primary bedroom offers hardwood flooring, a walk-in closet, and an updated ensuite with modern vanity. Two additional well-sized bedrooms and a full bathroom complete the second level. Hardwood staircases lead to both upper and lower levels, and the home is painted in tasteful neutral tones throughout. The fully finished lower level, with a separate side entrance, features a large family room with in-law suite potential, a full bathroom, laundry room, and ample storage. Step outside to a private, fully fenced backyard retreat complete with a newer deck, stone patio, cedar garden edging, and low-maintenance rock beds-perfect for outdoor living and entertaining. An extended driveway and double garage provide parking for up to six vehicles. Conveniently located within walking distance to parks, schools, and everyday amenities. A fantastic opportunity in a sought-after neighbourhood. 24-hour irrevocable on all offers. (id:35492)
RE/MAX Delta Realty Team
169 Silk Drive
Shelburne, Ontario
There are homes you tour, and homes you feel. This one meets you with a gentle kind of warmth the moment you step through the door, the kind that makes your shoulders drop and your breathing slow just a little. It feels welcoming in a way that's hard to explain but impossible to miss.The main floor carries a quiet rhythm. Breakfast happening in the kitchen, cartoons in the living room. After-school stories shared at the dining table. Weekend mornings that unfold unhurriedly, sunlight softening the rooms as the day wakes up with you. It's a space that supports real life without ever demanding attention. The bedrooms offer a peaceful retreat from the world outside. The primary suite has its own balcony, a private nook that feels like a tiny oasis just for you. It's easy to imagine stepping outside for a breath of fresh air before the day begins or winding down under the evening sky after the house settles into quiet.The finished basement adds a whole new layer of possibility. A relaxed hangout spot with the bar tucked behind the stairs, perfect for game nights or gatherings that stretch a little later because everyone's having fun. It's the kind of space that shifts easily with the seasons of life.The garage is its own kind of haven, ready for projects, tinkering, creativity, and the satisfaction of working with your hands. A place where weekend ideas come to life. And outside these walls, the location anchors everything. The elementary and high schools are just a short walk away, close enough that mornings feel manageable and after-school routines fall into an easy rhythm. Parks, the arena, neighbourhood paths, and local conveniences all sit within minutes, creating a lifestyle that feels connected and uncomplicated.This is a home where life flows smoothly, where comfort feels natural, and where everyday moments quietly become the ones you remember most. If you've been waiting for a place that simply feels right, you'll feel it the moment you arrive at 169 Silk Dr. (id:35492)
Real Broker Ontario Ltd.
8162 Lynhurst Drive
Niagara Falls, Ontario
VERSATILE FAMILY LIVING ... Pride of ownership is evident throughout this LARGE SIDESPLIT w/FULL IN-LAW SUITE at 8162 Lynhurst Dr in Niagara Falls, offering exceptional space, flexibility, and thoughtful functionality for multi-generational living. A fully enclosed front porch provides a practical and welcoming entry, opening into a foyer w/coat closet. From here, the home flows into the living room highlighted by hand-scraped hardwood flooring, then through to the kitchen where rich cabinetry tones, S/S appliances, and glass backsplash are complemented by a service window overlooking the dining room. Patio doors extend living space to a covered porch w/access to both the backyard and a SEPARATE enclosed entrance. The bedroom level continues w/hardwood flooring throughout. The bright primary bedroom features a front bay window and large closet, while the second bedroom - currently used as an office - also benefits from abundant natural light. A third bedroom overlooks the backyard, creating a peaceful retreat. The tastefully refinished 4-pc bathroom includes a deep soaker tub, beautiful tile surround, and stone-topped vanity. Down from the kitchen, the third level offers an EXTRA-LARGE recreation room w/laminate flooring, oversized windows, and an ornamental fireplace. The living space is so bright it doesn't feel like a lower level at all. Currently arranged as the living and dining area for an IN-LAW SUITE, this level also includes a 3-pc bath w/fully tiled shower, laundry closet, additional storage, and interior access to a separate WALK-UP entrance. A few steps down find a bright, EAT-IN KITCHEN w/ceramic tile and spacious bedroom finished w/LUXURY VINYL flooring, plus boasting ample closets and storage. With close highway access, private DOUBLE-WIDE driveway, and backyard complete w/two storage sheds, this home delivers comfort, versatility, and room to grow - MOVE-IN-READY! CLICK ON MULTIMEDIA for virtual tour, drone photos, floor plans & more. (id:35492)
RE/MAX Escarpment Realty Inc.
9 - 116 Hidden Lake Road
Blue Mountains, Ontario
Set within the natural beauty of the Town of The Blue Mountains, and nestled between the ski hills and Georgian Bay, the private 12-home enclave of Hidden Lake is a sought-after haven for those who value peace, recreation, and elegant living. Residents enjoy an exclusive tennis and pickleball court, a sun-filled pool, a wide-open playing field, and a serene swimming pond, complete with a floating dock and diving tower - the perfect setting for four-season enjoyment. A private gate provides direct access to the Georgian Trail, perfect for biking, hiking, & x-country skiing, with a short stroll to the Bay. Chalet 9 offers almost 3000 sq ft of living space over 3 levels, 4 beds & 4 baths. Inside, the sunken great room showcases soaring ceilings, solid Fir beams, and views over the private 1-acre lake. A large kitchen with custom counters & breakfast bar opens seamlessly to the main living area - perfect for hosting family and friends. There is also a versatile bedroom/ office tucked away, with a powder room across the hall. Two of three upstairs bedrooms feature sliding doors to private porches, offering peaceful views of Hidden Lake and peekaboo glimpses of Georgian Bay. The bright lower level offers a rec room, wet bar, media room, and bunk room. Outside, enjoy beautiful gardens, a front deck with a gas BBQ, and a back deck with pond views and a retractable awning. Homeowners share costs for grounds and amenities as a common elements condo. Close to Thornbury's renowned cideries, restaurants, bakeries, & shops, Scandinave Spa, & Blue Mountain resort - this is an exceptional location and a rare opportunity. This property is attractively priced for immediate sale - come play this winter! (id:35492)
Chestnut Park Real Estate Limited
449 King Street E
Cobourg, Ontario
Tucked on a sunny lot with a welcoming brick exterior, this thoughtfully updated 1.5 storey home blends comfort, practicality, and space in all the right places. Just minutes from the beach, downtown conveniences and highway 401, it offers the rare ease of true main floor living in its 4 or 5 bedroom floor plan. Mornings feel brighter in the south-facing eat-in kitchen with stainless steel appliances and access to the 4-season sunroom overlooking the private backyard & expansive deck! Appreciate a formal dining room, a spacious living room with laminate flooring and a built-in napoleon gas fireplace, while a main floor primary bedroom, home office, 4pc. bathroom and extensive storage complete this level. Upstairs, two generously sized bedrooms and a full 4pc. bath provide plenty of room for family or visiting friends. Downstairs, the finished basement surprises with a warm recroom space, a 2nd napoleon gas fireplace, bedroom, a handy 2-piece bath, and loads of storage. A single, insulated, attached garage with built-in wall heater supports hobby projects year-round, and the expansive yard-with two garden sheds, and ample parking offers both space and function. With thoughtful upgrades and an ideal location, this home is ready to welcome you into a lifestyle that's as easy as it is enjoyable. Notables: 200amp service, Quick connection for a generator, Roof (2020), 2-stage furnace & AC (2013), Owned HWT (2012), 2022 Home Inspection on File. (id:35492)
RE/MAX Hallmark First Group Realty Ltd.
273 Victoria Street
Trent Hills, Ontario
Move-In Ready Home Offering the Best of Town and Country Living - Enjoy the best of both worlds with this well-maintained, move-in ready home located at the edge of town. You are just a short walk to local walking trails and town amenities, yet surrounded by the peace, privacy, and open feel of country living. The home is bright and spacious, with an open-concept layout that connects the eat-in kitchen to the living room, making it ideal for everyday living and entertaining. A finished basement adds valuable extra space and features a cozy gas stove, perfect for relaxing evenings or hosting family and friends. Start your mornings in the three-season sun-room overlooking the large backyard, a quiet spot to enjoy coffee and fresh air. The yard offers plenty of room for kids, pets, or gardening, while still maintaining privacy. This is a comfortable, welcoming home in a great location and truly a must see. (id:35492)
RE/MAX Hallmark Eastern Realty
246 Lake Street
Cobourg, Ontario
Welcome to this super cute Lake Street gem, ideally located just three houses from the shores of Lake Ontario and a short stroll to Cobourg Beach. This charming home offers the perfect blend of character, comfort, and location. The main floor features a warm and inviting living room with a gas fireplace, hardwood floors, and an abundance of windows that flood the space with natural light and a view of the lake. The dining room is open to both the living room and kitchen, with a large front-facing window. The partially renovated kitchen (2024) includes stone countertops and provides direct access to a spacious deck-perfect for outdoor dining and entertaining. A 4-piece bath finishes up the main floor. Upstairs, you'll find a massive primary bedroom with multiple windows and beautiful lake views. Just four steps up at the back of the house are two additional bedrooms, a 3-piece bathroom, and a convenient laundry closet with extra storage. The finished basement adds valuable living space with a cozy rec room and an additional office or playroom. Enjoy your morning coffee or evening sunsets on the amazing front porch while listening to the waves roll in from the lake. Additional highlights include hot water on demand and a unique layout that will serve first time buyers, young families and even downsizers. A truly special property in one of Cobourg's most desirable locations-perfect as a full-time residence or weekend retreat. This is an Estate sale; the property is being sold in 'as is where is' condition. (id:35492)
Royal LePage Frank Real Estate
558 Kennedy Circle W
Milton, Ontario
First time in the Market. Do not miss this stunning 4 year young, 4bedroom, 3bathroom, large executive detached home in newer Cobban community. Very clean and well maintained through out. Main floor boasts 9' ceiling, hardwood floors, oak stairs, upgraded kitchen with stainless steel appliances, rare ceiling height cabinets. Living/Family room has perfect setting with gas fireplace. Convenient upstairs laundry. Huge Master bedroom comes with 4 pc ensuite and standing shower. Conveniently Located Near new elementary and high Schools, Shopping, Major Hwys and All Amenities. (id:35492)
Exp Realty
241 Seguin Street
Richmond Hill, Ontario
Brand New Inventory Directly from the Builder, Plaza. Never lived in Detached in the Community of King East Estates. This Move -in Ready Home in the Heart of the Oak Ridges Features 4 Spacious Bedrooms + A Study Room, 4 Modern Bathrooms and an Amazing Open - Concept Main Floor. Enjoy an Incredible Double Car Garage and a Beautiful Private Backyard. Surrounded by Nature yet Minutes to Amenities, Major Highways , Go Transit, YRT, and Viva. Photos are Virtually Staged and may be Altered or Modified. All Appliances are not Included. Taxes not yet Assessed. (id:35492)
Homelife Landmark Realty Inc.
Harbour Marketing Real Estate
20 Gillespie Drive
Brantford, Ontario
Location! Location! Welcome to 20 Gillespie Drive, nestled in the sought-after West Brant community – perfect for growing families! Steps to schools, parks, and trails, this spacious all-brick 4-bedroom, 3.5-bathroom home offers nearly 2,900 sq ft of beautifully designed living space. The main floor features a large, welcoming foyer, 2-piece powder room, formal dining and living areas, and an open-concept kitchen with crown moulding, ample cabinetry, and a breakfast area with backyard access – perfect for entertaining. Upstairs, you'll find two generous primary suites, each with its own ensuite bath, plus two additional bedrooms and a third full bathroom. The basement is partially finished and awaits your personal touch. Enjoy summer evenings in the fully fenced backyard with no rear neighbours. Double car garage with inside entry and a main-floor laundry/mudroom complete the package. Don’t miss your chance to own this beautiful home in a family-friendly neighbourhood – move-in ready and waiting for you! (id:35492)
Bridgecan Realty Corp.
111 Mountainview Road S
Georgetown, Ontario
*Legal Basement Apartment* Step Inside This Spacious 3 Plus 2 Bedroom 2 Bathroom Bungalow In The Heart Of Halton Hills. Sitting On ALargeLot With A Wide Driveway And Carport, This Home Is The Perfect Diamond In The Rough Ready For Your Personal Touch.The Family Size Kitchen Overlooks A Bright And Inviting Living And Dining Area That Is Ideal For Everyday Living And Entertaining.The Main Floor Offers Three Roomy Bedrooms And Access To A Shared Laundry Area.The Legal Duplex Features A Separate Basement Apartment With Two Additional Bedrooms, A Private Entrance And A Full Bathroom, Creating An Excellent Opportunity For Rental Income Or Multigenerational Living. The Large Fenced Backyard Includes A Storage Shed And Plenty Of Space For Outdoor Enjoyment.Located Along Mountainview Road South, This Home Is Just Minutes From Shopping Plazas, Schools, Parks, Restaurants And The Georgetown GO Station.Enjoy Quick Access To Grocery Stores, Coffee Shops, Community Centres And Scenic Walking Trails While Still Being Within A Quiet And Family Friendly Neighbourhood. (id:35492)
Royal LePage Signature Realty
260 Foxbar Road
Burlington, Ontario
Welcome to this beautifully updated bungalow in one of Burlington’s sought-after family-friendly neighbourhoods, just minutes from the lake, Burloak Waterfront Park, schools, and trails. Fresh curb appeal with coordinated professional painting of house and garage exterior (2025), smart app-controlled soffit lighting, a paved four-car driveway w/ no sidewalk, and a large 17’ x 23’ 1.5-car detached garage w/ new 50A panel (2025), hydraulic compressor system, loft storage, and excellent workshop/hobby potential. Inside, the home feels bright, modern, and move-in ready. The main level features new flooring and lighting (2025), a light-filled living and dining area, and an updated kitchen w/ stainless steel appliances and timeless tile backsplash. The spacious primary bedroom offers extensive closet space and ensuite privilege to the refreshed 4pc bath, w/ a second bedroom completing this level. The fully finished lower level (2024/2025) is ideal for multi-generational living, guests, or teens, w/ separate ground-level rear entrance, soundproofed ceilings, all new wiring, three wired smoke detectors, generous recreation space, new full-size egress windows, a wet bar that can be upgraded to a full kitchen, 3pc bath w/ walk-in shower, guest suite, laundry, and storage. Extensive upgrades provide comfort and peace of mind: full exterior foundation waterproofing, upgraded attic insulation to R60, and a new energy-efficient heat pump HVAC system. Outside, enjoy the large fully fenced 80’ x 100’ lot, mature trees, shed, and newly renovated tiered wood deck (2025). A beautifully updated home that blends style, comfort, and flexibility in a prime Burlington location. (id:35492)
Royal LePage Burloak Real Estate Services

