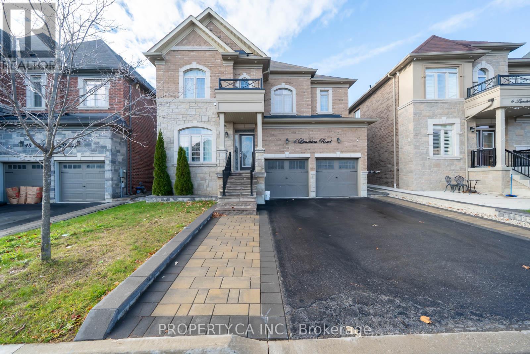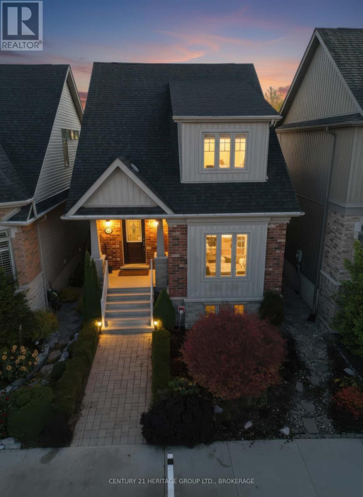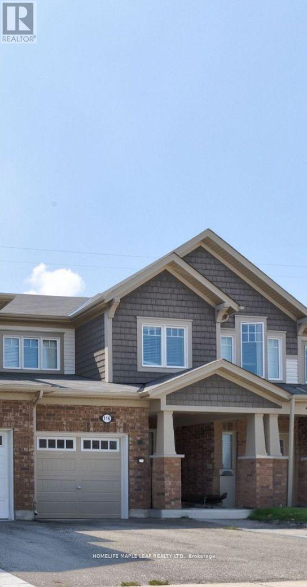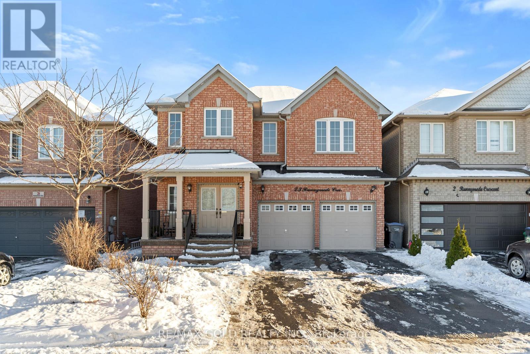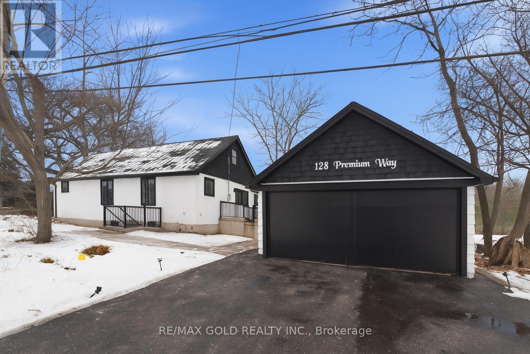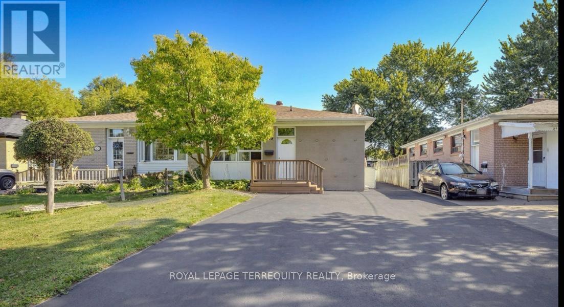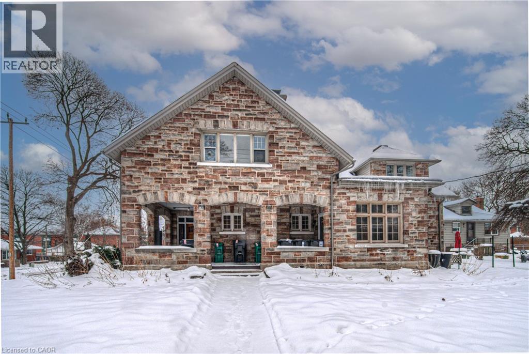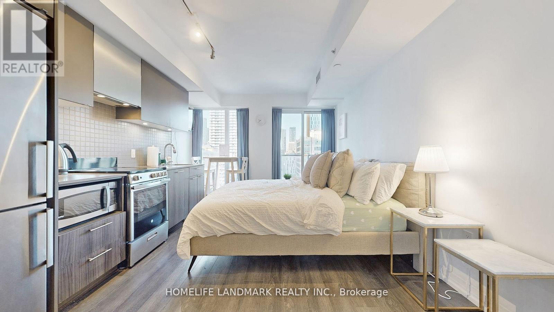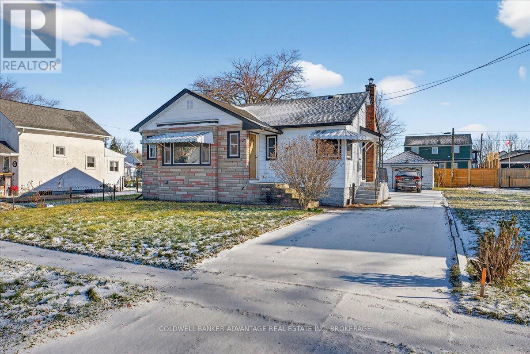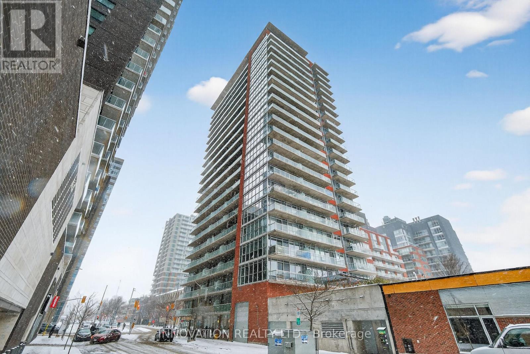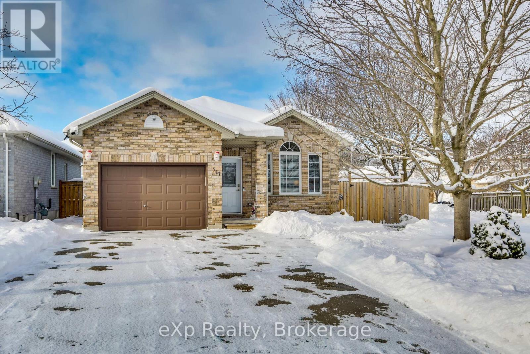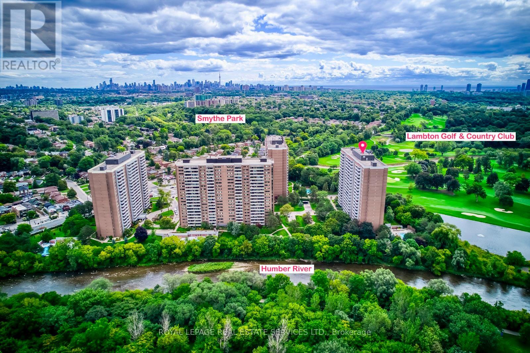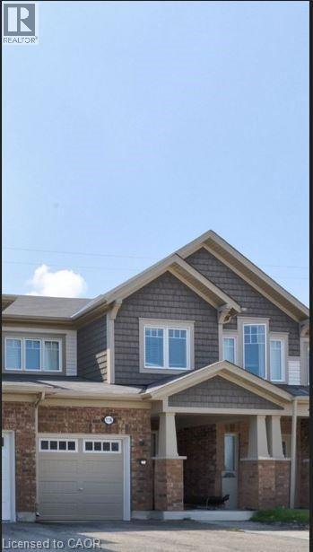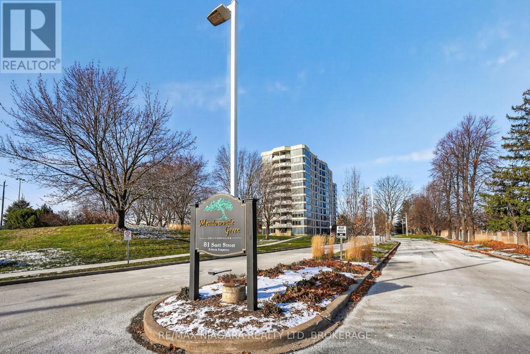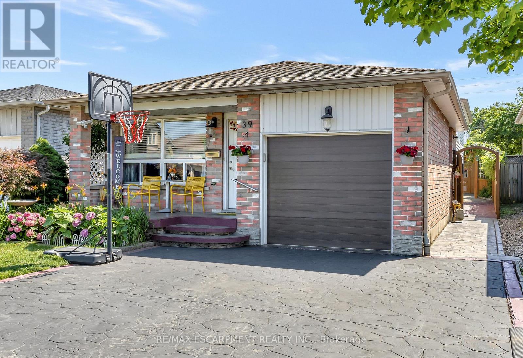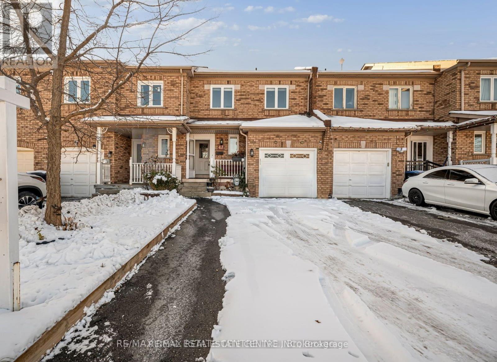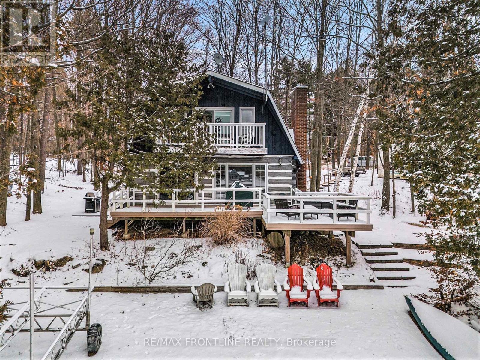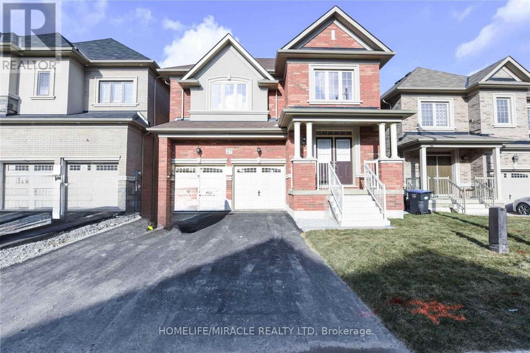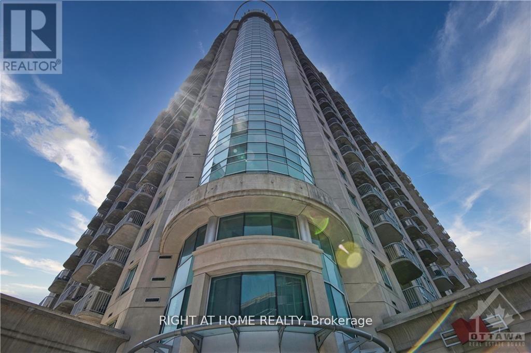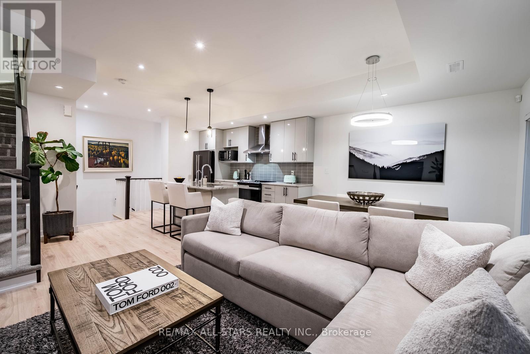140 Howick Street
Ottawa, Ontario
Having been completely built from the ground up in the last decade, this home is a nod to an elegant era in Canadas history while offering every comfort for a dynamic 21st century family. Knock-out stylistic elements strike a balance between classic and contemporary. Open, light-filled layout with thoughtful top of the line finishes: marble, oak floors, custom-chosen light fixtures, millwork, sash windows throughout. 5bedrooms including nanny or in-law suite, lush and private garden. All the stunning character of a heritage home without the hassle. Move-in ready. Minutes to the city's top schools, parks and bike paths, and a speedy and scenic commute to the downtown core - this is a must see for every discerning family. See it today! (id:35492)
Royal LePage Team Realty
4 Landview Road
Brampton, Ontario
Property being sold under Power of Sale. 4 Landview Rd in Brampton, a truly spacious and inviting detached residence that perfectly balances modern living with thoughtful design. This beautiful, newer home offers approximately 3,464 square feet of above grade space. It is completely move-in ready, featuring tasteful contemporary finishes and a flowing layout that feels comfortable for everyday life while being well-suited for hosting. Upstairs, you will find a wonderful sense of privacy, as the home includes five generously sized bedrooms, each complemented by its own private ensuite bathroom. An invaluable feature of this property is additional space in the lower level with its own kitchen and self-contained rooms, and three additional bathrooms. This area offers fantastic versatility, providing an ideal space for extended family or simply offering the potential for supplemental income. Practical features include a two-car garage and ample parking. Situated conveniently close to essential amenities, 4 Landview Rd is a home designed for effortless modern living. ** This is a linked property.** (id:35492)
Property.ca Inc.
688 Augusta Drive
Kingston, Ontario
Situated in one of the West End's most desirable newer subdivisions, this striking urban home seamlessly blends contemporary design with practical luxury. A rare alleyway provides direct access to the heated, fully insulated double garage-an uncommon and sought-after feature in the area. From the moment you enter, you're welcomed by a sense of warmth and sophistication that continues throughout. The open-concept main floor is designed to impress and invite. Rich hardwood floors lead to a sleek chef's kitchen complete with granite countertops, stainless steel appliances, and a large peninsula ideal for casual dining or entertaining. The adjoining living area is anchored by a gas fireplace, creating a cozy atmosphere for quiet nights or lively gatherings. On the main level, you'll find two spacious bedrooms connected by a beautifully designed full bathroom. A wide hallway offers access to a stylish powder room, a convenient laundry space, and a private courtyard perfect for morning coffee or late summer dinners, already pre-wired for a hot tub if you desire. The fully finished basement provides excellent versatility, with a large rec room, a full bathroom, and the option to construct an additional bedroom-ideal for guests, teens, or a private office. Upstairs is where the home truly shines: a private, sun-filled primary retreat with soaring ceilings, abundant closet space, and a spa-like ensuite designed for relaxation. This is not just a place to live-it's a place to love. Thoughtfully curated for modern living, it offers comfort, style, and a location that puts everything within reach. (id:35492)
Century 21 Heritage Group Ltd.
116 Watermill Street
Kitchener, Ontario
Beautiful 3-Bedroom Freehold Townhome Located In Desirable Doon South This Bright And Spacious Home Features An Open-Concept Main Floor With A Modern Kitchen, Complete With Stainless Steel Appliances And Granite Countertops. The Main Bedroom Offers A Walk-In Closet And A 4-Piece Ensuite For Added Comfort And Privacy. Enjoy A Deep Backyard With Plenty Of Usable Space, Plus A Walk-Out Basement That Adds Great Potential For Future Finishing. A Private Deck Off The Main Level Provides The Perfect Spot For Relaxing Or Entertaining. This Freehold Townhome Comes With NO POTL Fees, And Is Situated In A Family-Friendly Neighbourhood Just Minutes From Highway 401, Schools, Parks, Trails, And All Essential Amenities. (id:35492)
Homelife Maple Leaf Realty Ltd.
23 Runnymede Crescent
Brampton, Ontario
This beautifully maintained detached home offers exceptional space and functionality, featuring separate living, dining, and family rooms with hardwood flooring throughout the main floor, creating an ideal setting for both everyday living and entertaining. The upper levels include 4 generously sized bedrooms and 3 full bathrooms, with laminate flooring on the second floor and a spacious primary retreat complete with a walk-in closet and private ensuite. A bright kitchen with a stylish backsplash and inviting eat-in area anchors the heart of the home, while the fully finished basement adds incredible versatility with 2 additional bedrooms, a full kitchen, 1 bathroom, and a separate entrance-perfect for extended family or guests. Conveniently located close to schools, shopping malls, plazas, grocery stores, public transit, and major highways, this home delivers comfort, space, and convenience in one impressive package. (id:35492)
RE/MAX Gold Realty Inc.
128 Premium Way
Mississauga, Ontario
Fully renovated 3+3 bedroom, 4.5 bathroom home in the prestigious Cooksville area. Features a designer main floor kitchen with stainless steel appliances, two main floor bedrooms with ensuites, and a loft style upper bedroom with glass railings and private ensuite. Extensive upgrades includes full home modern finishes. New electrical panel & led lighting throughout,Windows/roof/gutters/Furnace/HWT/Exterior concrete/asphalt driveway(2025), Designer washrooms with tiled walls and stand-up showers . Separate walk-out basement with fullkitchen, 3-piece bath, and laundry hookup. Dedicated laundry room on main. Detached 2-car garage and driveway parking for up to 10 vehicles. Excellent Location, Minutes to Square One, Port Credit, QEW,Hwy 403, major malls, and transit. Offers Accepted Anytime (id:35492)
RE/MAX Gold Realty Inc.
25 Bailey Crescent
Aurora, Ontario
Once In A Generation Opportunity ! The Epitome Of Elegance. Upgrades Galore. Every Possible Attention Was Paid To Every Aspect of this Home.$ 4000 in Potential Rent to help Support Your Mortgage (id:35492)
Royal LePage Terrequity Realty
916 Queenston Road
Cambridge, Ontario
Welcome Investors to this Gorgeous Century Brick (Stove Veneer) Home! 4 units in the main building and 2 units in the separate cottage/carriage house. Main house has Boiler, Cottage has baseboard heaters. Shared laundry in basement. Powder room in basement plumbed in. Many upgrades over time. Live in one unit while renting the others or use as a total income earner. Close to downtown with tons of amenities and easy access to 401. (id:35492)
Vancor Realty Inc.
1227 - 251 Jarvis Street
Toronto, Ontario
modern studio in downtown Toronto with awesome unobstructed view facing West. Perfect view and atmosphere for WFH or students. Steps to Toronto Metropolitan University, Eaton Centre, Yonge/Dundas Square, Nathan Philips Square, Lakeshore, Cinema, Cafes & Restaurants. Includes one locker on the same level as the unit. (id:35492)
Homelife Landmark Realty Inc.
273 Humboldt Parkway
Port Colborne, Ontario
Charming and move-in ready, this 2-bedroom bungalow in a quiet Port Colborne neighbourhood offers easy, one-floor living with thoughtful updates throughout. Enjoy brand-new flooring, a bright and functional layout, and a cozy back covered patio perfect for morning coffee or relaxing evenings. The property also features a single detached garage for parking or additional storage, along with a nicely sized yard ideal for pets, gardening, or entertaining. A great opportunity for first-time buyers, downsizers, or anyone seeking a well-kept home in a friendly community. (id:35492)
Coldwell Banker Advantage Real Estate Inc
201 - 179 George Street
Ottawa, Ontario
Exceptional value ! Spacious open concept style unit in heart of the market. Features: exposed concrete ceiling, open concept Living/ dining space perfect for entertaining, hardwood flooring throughout, floor to ceiling windows, in unit laundry. An abundance of light, large balcony. This building offers excellent amenities including: concierge, fitness centre, party room, outdoor terrace/ BBQ area, visitors parking. Investors will appreciate the all inclusive nature of condo fees, which include heat, hydro, water and sewer. This unit comes with storage locker. Note: prime location within Byward Market, close to major downtown attractions. Close to Rideau Center, U of O, LRT, Parliament, restaurants and more. Great value, great investment in this well located building. Perfect for professionals or students. Modern living with low maintenance. Simplify your life and budget. Welcome to attractive downtown living, walk to everything. Priced to move. Rare opportunity to live in downtown Ottawa for less than rent. 24 hrs irrevocable on all offers. (id:35492)
Innovation Realty Ltd.
547 Forest Creek Place
London East, Ontario
Welcome to this spacious 3-bedroom, 2-bath, 4-level backsplit located on a quiet, family-friendly street just steps from scenic walking trails along the Thames River. This bright and inviting home features an open-concept floor plan, perfect for modern living and entertaining.On the main level, you'll find generous living and dining spaces, while the lower level offers a cozy family room with a gas fireplace-an ideal spot to unwind. A dedicated office space provides the perfect work-from-home setup, adding function and flexibility for today's busy lifestyle.Step outside and experience your own private retreat. The backyard features a 16' x 26' heated inground pool, complete with stamped concrete decking, walk-in stairs, deck jets, 1.5 HP pump, cartridge filter, Cleardeck system, and a winter safety cover for peace of mind. The yard is also set up for a zip line over the pool, creating a fun and memorable outdoor space for family and guests.The lower level includes an unfinished basement, offering endless potential for a future games room, home gym, or media area.A rare blend of comfort, lifestyle, and recreation-located near nature and walking trails. This is a home your family will love. (id:35492)
Exp Realty
33 Wild Rose Gardens
Toronto, Ontario
Beautifully maintained modern duplex, just 3 years old, offering two spacious units-ideal for investors or owner-occupiers seeking strong rental income. The main unit features a fully equipped kitchen, 2 generously sized bedrooms, and 3 contemporary bathrooms, with each bedroom offering access to a private deck overlooking a tranquil ravine. Backing onto a conservation area, the home provides a peaceful and private setting, along with the convenience of ensuite laundry. The second unit offers 2 comfortable bedrooms, 2 full bathrooms, and a same-level laundry facility on the third floor. Currently generating approximately $5,500-$6,000 per month in rental income, this property presents an excellent investment opportunity with reliable cash flow. Located in a highly desirable neighborhood close to plazas, parks, schools, and with easy access to Highway 401, this versatile duplex offers exceptional value in one of Toronto's most sought-after areas. (id:35492)
Icloud Realty Ltd.
405 - 240 Scarlett Road
Toronto, Ontario
The Lambton Square condominium community consists of four distinct towers, each forming a separate condo corporation with its own dedicated recreation facilities. This condo is ideally situated at 240 Scarlett Rd and offers exceptional access to a wide range of amenities. Public transit is steps away, with multiple bus routes along Scarlett and easy connections to Runnymede Station on the Bloor subway line. Daily conveniences are nearby: grocery stores, European bakeries, and local shops. For nature lovers, the building backs onto the Humber River trails and is a short stroll to James Gardens-perfect for walking, cycling, or simply enjoying the outdoors. Golf enthusiasts will appreciate having the prestigious Lambton Golf & Country Club next door. Unit 405 offers exceptional value for those seeking spacious & functional living. The unit offers a family-sized kitchen with a cozy breakfast nook, a proper dining room, and a generous sunken living room with an electric fireplace. When you step out onto the oversized private balcony, the first thing you notice is the Humber River flowing just right there. Surrounded by mature trees, it feels less like a condo and more like your own private home. Beautiful flooring runs through the main areas, with wood parquet in the bedrooms. The primary bedroom includes a large closet and a 4-piece ensuite. The second bedroom works beautifully as a guest room or home office. Both bathrooms are 4-piece, featuring built-in cabinetry, a shower enclosure, and a soaker tub. An ensuite laundry room with additional storage completes this well-designed space. The building offers top-tier amenities: outdoor pool, fitness centre, sauna, party/meeting rooms, car wash bay & bike storage. Whether you're looking to downsize or upsize into space that finally feels like home, you may want to consider this property. Relax by the pool, stroll or cycle the trails, or hit the gym - lifestyle, comfort, and value all in one place. (id:35492)
Royal LePage Real Estate Services Ltd.
251 Wilcox Drive
Clearview, Ontario
Welcome to a brand-new, never-lived-in home in the peaceful and picturesque town of Stayner, offering approximately 1,500 square feet of thoughtfully designed living space on the main floor, functional layout designed for both comfortable family living and effortless entertaining. Expansive Main Floor Living, Private Master Suite: The main floor master bedroom serves as a serene retreat, complete with walk-in closet for convenience and privacy, A second spacious bedroom is ideal for family or guests. Direct access from the double-car garage to the home via the laundry/mudroom enhances daily convenience and functionality. A spacious third bedroom w/ ensuite four-piece bathroom for convenience. A large unfinished area provides a blank canvas for a future recreation room, home gym, or media center, allowing you to design the space that perfectly suits your lifestyle. (id:35492)
RE/MAX Gold Realty Inc.
3615 - 30 Grand Trunk Crescent
Toronto, Ontario
Live in the Heart of Downtown Toronto!Welcome to Unit 3615 at 30 Grand Trunk Crescent, a bright and spacious 1 Bedroom + Den suite inthe highly sought-after Infinity I Condos. This well-designed open-concept layout featuresfloor-to-ceiling windows, allowing for abundant natural light and stunning city and lake viewsfrom the private balcony.The versatile den is perfect for a home office or guest space. Located steps from UnionStation, the PATH, Financial District, Scotiabank Arena, Rogers Centre, CN Tower, waterfront,shops, and restaurants, this is downtown living at its best.Residents enjoy luxury amenities, including 24-hour concierge, indoor pool, fitness centre,sauna, party room, guest suites, and more. Ideal for end-users or investors seeking a primeToronto location. (id:35492)
Sutton Group-Admiral Realty Inc.
116 Watermill Street
Kitchener, Ontario
Beautiful 3-Bedroom Freehold Townhome Located In Desirable Doon South This Bright And Spacious Home Features An Open-Concept Main Floor With A Modern Kitchen, Complete With Stainless Steel Appliances And Granite Countertops. The Main Bedroom Offers A Walk-In Closet And A 4-Piece Ensuite For Added Comfort And Privacy. Enjoy A Deep Backyard With Plenty Of Usable Space, Plus A Walk-Out Basement That Adds Great Potential For Future Finishing. A Private Deck Off The Main Level Provides The Perfect Spot For Relaxing Or Entertaining. This Freehold Townhome Comes With NO POTL Fees, And Is Situated In A Family-Friendly Neighbourhood Just Minutes From Highway 401, Schools, Parks, Trails, And All Essential Amenities. (id:35492)
Homelife Maple Leaf Realty Ltd
911 - 81 Scott Street
St. Catharines, Ontario
Enjoy a carefree lifestyle in this updated, modern, luxury 2-bedroom condo with bright east exposure and panoramic city and lake views. Completely move-in ready-just bring your furniture and hang your clothes. Features include plank flooring throughout, a spacious kitchen with stainless steel appliances, an updated bathroom with walk-in shower, a large primary bedroom with bay-window sitting area and walk-in closet, a well-sized second bedroom, and in-suite laundry. Remote-controlled roller blinds (2023), central air, one underground parking space, and a storage locker are also included, with extra parking available. The building sits on approximately 3.3 acres of beautifully landscaped grounds and offers exceptional amenities: heated saltwater pool, BBQ areas, waterfall seating areas, car wash bay, guest suite, party room, billiards and exercise rooms, bicycle storage, ample visitor parking, and high-speed internet included in the condo fees. Walking distance to shops, transit, restaurants, Fairview Mall, and close to the QEW. Ideal for retirees or busy professionals. Includes brand-new stainless steel fridge, stove, microwave and white washer, and dryer. Vacant with flexible closing date. Buy now at a great price and rent it out until you're ready to move-an ideal opportunity for future planning. Please note: dogs and smoking are not permitted (id:35492)
RE/MAX Niagara Realty Ltd
39 Marilyn Court
Hamilton, Ontario
Pride of ownership shines in this beautifully maintained 4-level backsplit, ideally located near The Linc, schools, shopping, and all major amenities. A private double-wide patterned concrete driveway offers parking for 4 vehicles. Inside, the main level features a bright, open-concept living and dining area with a thoughtfully designed kitchen, ceramic tile flooring, and convenient side-door access. Upstairs, you'll find three generous bedrooms and a 4pc bath. The lower level includes a spacious family room, a bedroom, and a 3pc bath, ideal for guests or multigenerational living. The partially finished basement offers excellent storage or room to expand. Now for the showstopper: the backyard. Staycation-ready and full of charm, this outdoor oasis is fully fenced and surrounded by mature grapevines, berry bushes, and manicured garden beds. Relax to the sounds of a koi pond waterfall, enjoy dinner under the custom pergola, or retreat to the handcrafted workshop currently used as an art studio. Stone walkways, a built-in outdoor BBQ, and bonus side-yard storage complete the package. This is more than a home; it's a lifestyle. A rare find blending peaceful outdoor living with urban convenience. (id:35492)
RE/MAX Escarpment Realty Inc.
47 Brickyard Way N
Brampton, Ontario
Freehold townhouse in a family-oriented area, offering a well-designed floor plan and practical features throughout. The main level includes a separate living room, dining area with walk-out to deck, and a bright kitchen with breakfast area overlooking the yard. Upstairs you'll find a primary bedroom with a full ensuite and walk-in closet, along with two additional bedrooms and a second full bath. Finished basement provides added recreational space. Parking for multiple vehicles and built-in garage. Located near schools, parks, shopping, transit, and amenities. Vacant for easy showings and flexible closing. (id:35492)
RE/MAX Real Estate Centre Inc.
112 Blair Poole Farm Lane
Tay Valley, Ontario
Discover your perfect lakeside retreat on the pristine sought after shores of Otty Lake! This charming year round 4-bedroom, 2-bath home offers an incredible 150 feet of waterfront with approx 4 feet of depth right off your private dock - ideal for swimming, fishing, or simply enjoying those peaceful mornings with your coffee. You will love the character and charm of this fabulous log home. Step inside to find a thoughtful design throughout with a convenient main floor bedroom perfect for guests (or office if desired). The heart of the home features exposed beams and a cozy propane fireplace, creating the perfect ambiance for quiet evenings after a fun day on the water. The dining room has been recently enhanced with a stylish coffee bar featuring a cleverly concealed dishwasher. The 2nd level features a spacious primary bedroom with private deck, 2 additional bedrooms and 3pc bath with jet tub. The full unfinished basement with walkout access provides endless possibilities for customization while offering excellent storage. Outside, you'll appreciate the generous lot size and the 12x16 storage shed for all your lake toys and seasonal equipment. The location couldn't be better - situated conveniently next to a boat launch, yet tucked away enough to enjoy tranquil privacy. The charming Town of Perth is just a short drive away, offering shopping, dining and essential services. Whether you're seeking a permanent residence, vacation getaway, or investment property with rental potential, this Otty Lake gem delivers on all fronts. Embrace the lake life you've been dreaming of - your morning swims and stunning sunset views are waiting! (Home sale could include some of the furniture, Road Maint fees approx 250 annually) (id:35492)
RE/MAX Frontline Realty
27 Action Drive
Brampton, Ontario
Welcome To North West Community of Brampton Latest Offering. Beautifully Upgraded Double Car 4+2 Bedrooms Detached house boasts over 2600 Sq ft above grade living + 1200 sq. ft finished legal 2 Bedrooms basement apartment separate entrance separate Laundry . This home comes with 2 bed Legal Basement apartment with Separate entrance. Garage Access to House!! Main floor Features Separate Living, Dining & Family Room. Upgraded Floor Tiles And Hardwood flooring throughout. D/D Entrance, 9 ft smooth ceiling on the Main Level. Walk Into A Gourmet Kitchen , Extra cabinets &Overlooking to Large Family Room Equipped With A Gas Fireplace To Entertain Your Guests. Good Size breakfast area overlooking to Up Graded Backyard.2nd floor which comes with 4 bedrooms & 3 full washrooms. Huge Master Bedroom with 5pc Ensuite & W/I Closet. Another spacious 2nd master bedroom with 4 pc ensuite. 2 Other Generously Sized Rooms with Jack and Jill washroom.. All closets comes with Spacious Closets. 2nd Floor Laundry counter and storage cabinets. Separate Laundry for basement. Legal Basement currently rented for $2000! Pot lights. Designed To Perfection in A Highly Sought Neighborhood. Nothing to be Done Just Move In Ready. ** This is a linked property.** (id:35492)
Homelife/miracle Realty Ltd
1901 - 234 Rideau Street
Ottawa, Ontario
Welcome to Claridge Plaza II at 234 Rideau Street - a spacious and well-designed 2-bedroom, full 2-bathroom condominium offering approximately 1,013 sq. ft. of comfortable urban living in the heart of downtown Ottawa.This bright unit features an open-concept living and dining area with large windows and direct access to a private balcony, perfect for relaxing or entertaining. The functional kitchen offers ample cabinetry and counter space, seamlessly connecting to the main living area.The primary bedroom includes a walk-in closet and a private ensuite bathroom, while the second bedroom is generously sized and ideal for guests, a home office, or additional living flexibility. A full main bathroom, in-unit laundry, and a welcoming foyer complete the layout. Located just steps from Rideau Centre, University of Ottawa, LRT, shopping, dining, ByWard Market, Rideau Centre, Parliament Hill and everyday amenities, this well-managed building offers unbeatable convenience for professionals, students, and investors alike. Ideal for owner-occupiers or investors seeking a prime downtown location with excellent rental potential. The building itself is known for its outstanding amenities, including an indoor pool, fitness centre, sauna, party room, theatre, outdoor terrace for BBQ, and 24-hour concierge service, offering comfort, security, and convenience. New Fridge, Stove & Microwave-hood-fan. (id:35492)
Right At Home Realty
138 Covington Crescent
Whitchurch-Stouffville, Ontario
Welcome to The Rosewood Model at 138 Covington Crescent - a modern 3-storey stacked townhome in Stouffville's desirable Baker Hill neighbourhood. Built in 2024, this home combines contemporary design with quality finishes and thoughtful details throughout. Offering close to 1,500 sq. ft. of bright, open living space, it features 2 bedrooms, 3 bathrooms, and parking for 3 vehicles. The custom-designed entry includes built-in storage, garage access, laundry, and extra storage - a practical layout for everyday convenience. The main level showcases an open-concept living and dining area, smooth ceilings, and pot lights throughout, creating a warm and inviting atmosphere. The modern kitchen is finished with stone countertops, extended upper cabinets, designer backsplash, under-mount sink, and upgraded stainless steel appliances. A balcony provides a private outdoor space for a morning coffee or fresh air. Upstairs, you'll find two spacious bedrooms with natural light and neutral modern finishes. Bathrooms feature stone counters, clean lines, and a crisp, timeless palette. The private rooftop patio offers an ideal setting for relaxing or entertaining, complete with a gas BBQ hookup for easy outdoor living. Located minutes from Main Street Stouffville, parks, schools, and local cafes, with quick access to Highways 404 and 407 - perfect for commuters. Experience low-maintenance, modern living in one of Stouffville's most sought-after communities. Welcome home - your next chapter starts here. (id:35492)
RE/MAX All-Stars Realty Inc.


