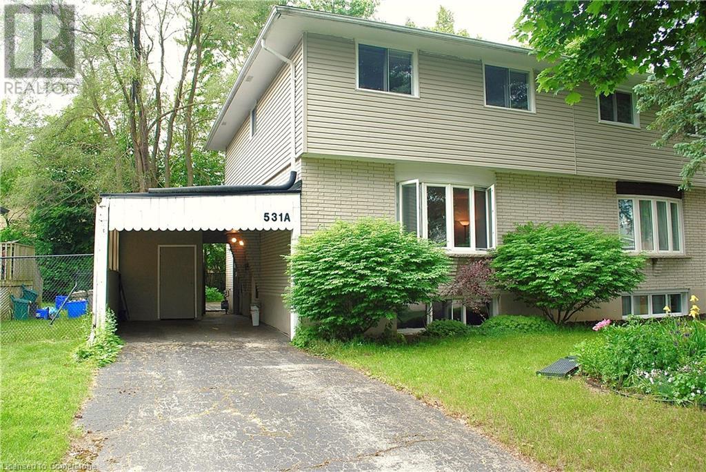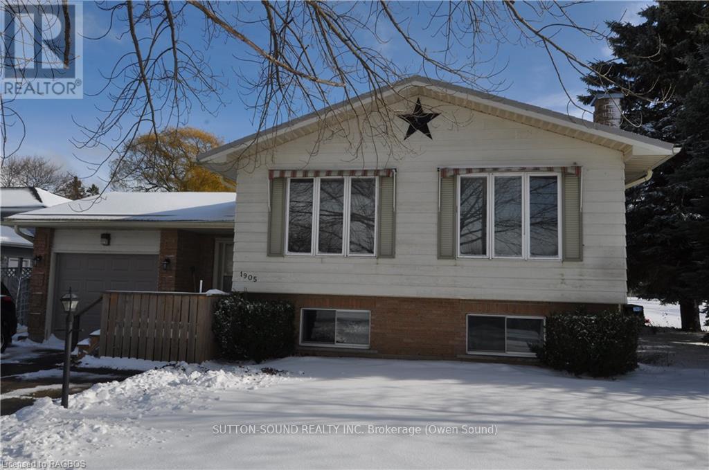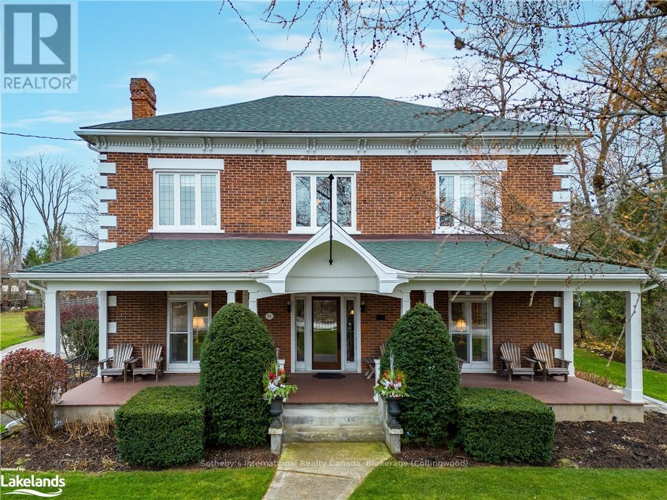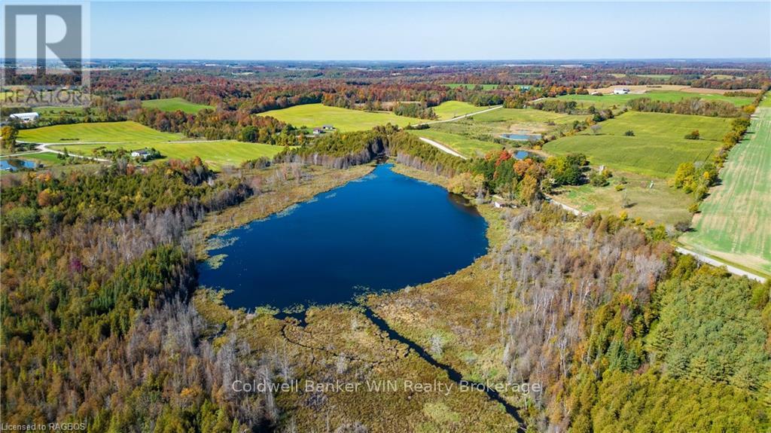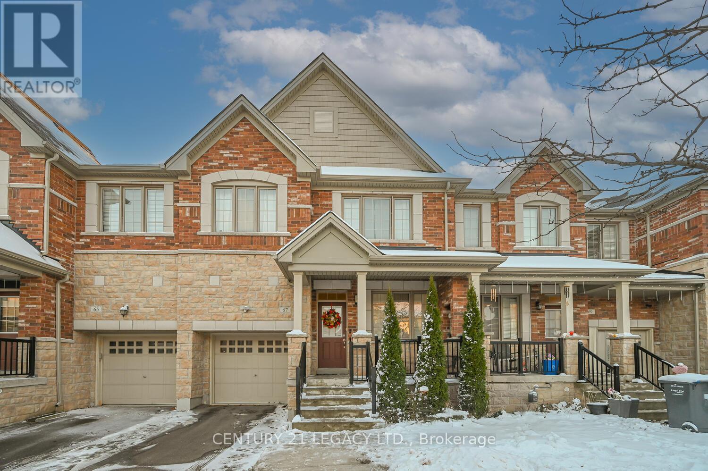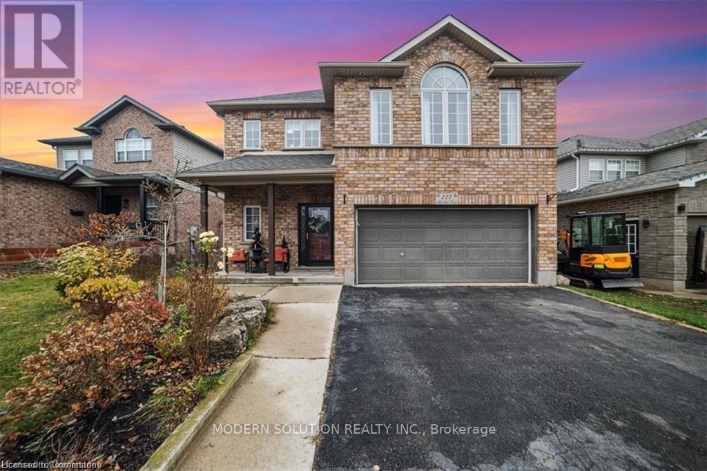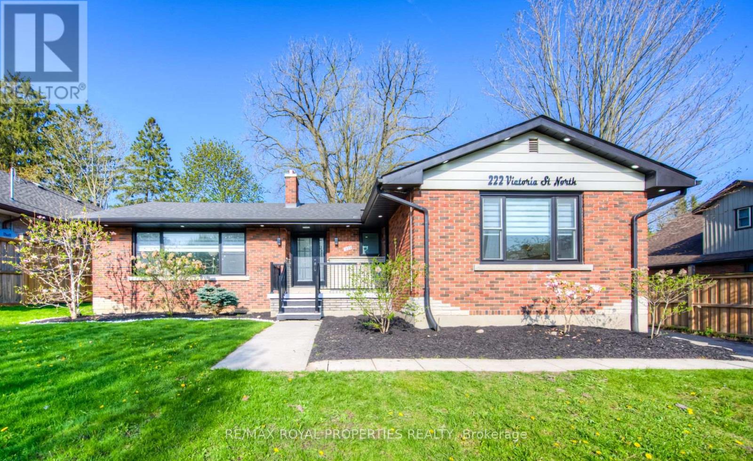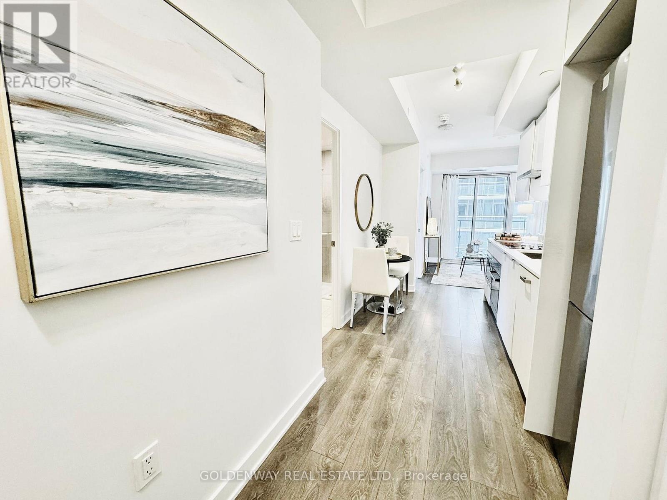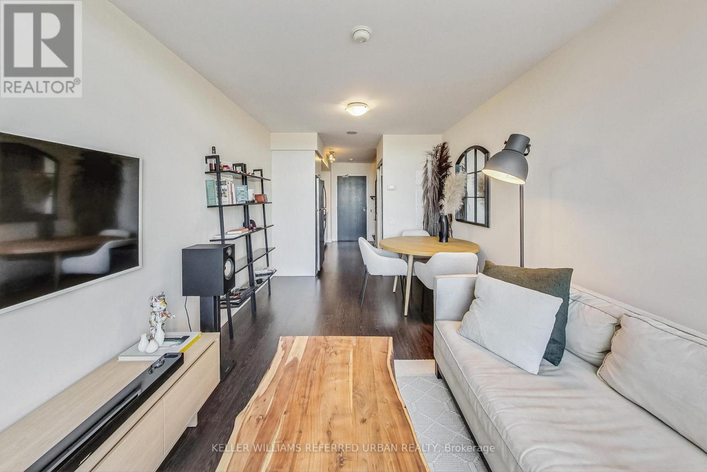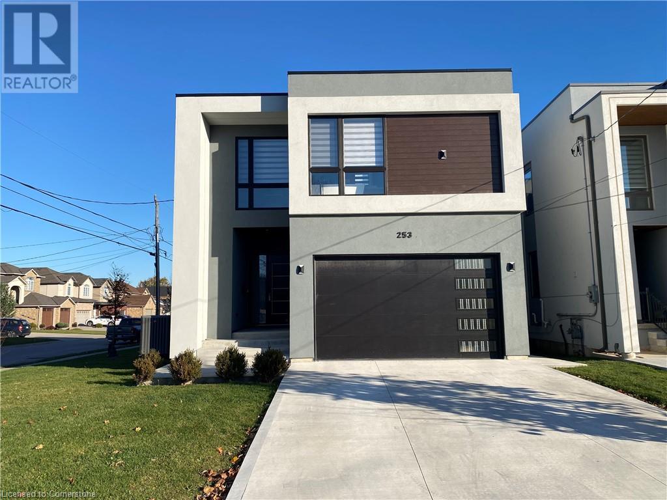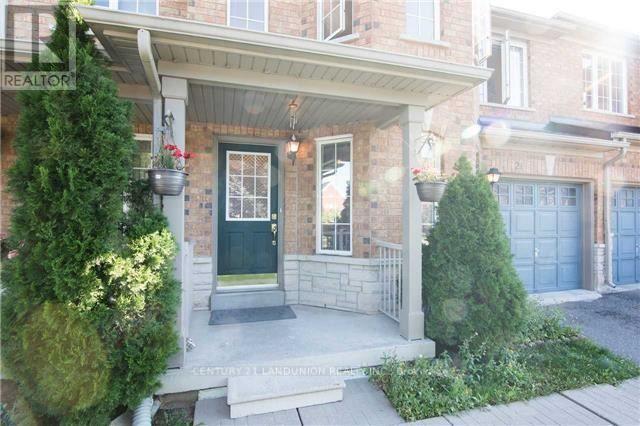43 Graylee Avenue
Toronto, Ontario
A MUST SELL!! So please bring your offer at the earliest. Great Convenient Location. 3 Bed Bright & Spacious Detached Bungalow with 2 Bed Basement apartment and Separate Entrance. Hardwood on Main Floor, Pot Lights and many more. Ideal For Rental Or Self-Living. Steps To Schools, Parks, Transit Groceries and Shopping. One Direct Bus To Scarborough Town Centre And Kennedy Subway. Turn Key property. (id:35492)
Century 21 People's Choice Realty Inc.
3011 - 70 Temperance Street
Toronto, Ontario
Step into a lifestyle of sophistication and convenience in the heart of Toronto's dynamic Financial District. Located just steps from the city's most prestigious financial institutions and the ""Big 4"" Audit firms - TD, BMO, KPMG, EY, PwC, Deloitte and more. INDX offers an unparalleled living experience in the center of it all.This stunning corner unit is the epitome of modern luxury, featuring 2 spacious bedrooms + a versatile study, 2 beautifully appointed bathrooms, and an expansive open-concept living area. Recently updated with fresh paint and brand-new floors, this residence has been meticulously renovated to the highest standards. 9 feet ceiling. Floor-to-ceiling windows with coveted southwest exposure flood the space with natural light, offering breathtaking views of the city skyline. Enjoy unmatched convenience with close access to the PATH system, connecting you to the subway and major transit lines. You'll also be moments from top hospitals, the University of Toronto, TMU, George Brown College, and the iconic Eaton Centre. Explore the best of Toronto right outside your door, from world-class dining to bespoke cafes and luxury shopping. This is more than just a home - it's a lifestyle. Virtual staging for illustration purpose only. **** EXTRAS **** INDX boasts world-class amenities, including 24-hour concierge service, a state-of-the-art fitness center, a chic party room, billiards lounge, golf simulator, library, and a rooftop terrace with panoramic views. (id:35492)
RE/MAX Realtron Jim Mo Realty
3303 - 8 Charlotte Street
Toronto, Ontario
Welcome to this exquisite corner unit that seamlessly combines modern design with unmatched convenience. This 2 Bed + 2 Bath condo features stunning panoramic views and a spacious open-concept layout, complemented by floor-to-ceiling windows that fill the space with an abundance of natural light. Recently renovated, the unit showcases a refreshed modern aesthetic. Additional highlights include an underground parking spot and locker for added convenience.Situated in the heart of Toronto, this highly sought-after building offers top-tier amenities, including a fitness center, pool, party room, and 24-hour concierge service. Dont miss your chance to be part of one of the citys most vibrant communities. Book your showing today and experience the epitome of urban living! **** EXTRAS **** This unit has been renovated and is in pristine condition, never lived in since the renovation. Be the first to enjoy its fresh, modern appeal and immaculate finishes. (id:35492)
Adjoin Realty Inc.
531 Brookhaven Crescent Unit# A
Waterloo, Ontario
ATTENTION FIRST-TIME HOME BUYERS AND INVESTORS! The property is located in a serene neighborhood of Waterloo in the desirable Lakeshore community, this semi-detached house offers a perfect blend of comfort and convenience. The property is ideally situated close to universities (UW, WLU), parks, and a variety of other amenities, making it an excellent choice for first-time home owners and investors alike. The house boasts three spacious bedrooms on the second floor, providing ample space for relaxation and privacy. The main floor features a large living room, perfect for family gatherings and entertaining guests. Additionally, the basement includes a large recreation room, offering versatile space that can easily be converted into a fourth bedroom, presenting a valuable opportunity for investors looking to maximize their rental income. No pedestrian walkway. PLUS an additional storage space under the carport for handyman's tools! (id:35492)
Solid State Realty Inc.
1736 - 68 Corporate Drive
Toronto, Ontario
Discover the perfect blend of modern living and unbeatable convenience in this stunning 2+1 bedroom Condo with panoramic views* Located steps from T.T.C., schools, parks, and offering easy access to Highway 401* Features newer appliances and a refreshed, move-in-ready design* Includes one parking space for added convenience* Nestled in a secure community with 24-hour gatehouse security* Offers resort-style amenities, including indoor and outdoor pools, hot tubs, sauna, tennis courts, squash courts, bowling alley, billiards, hobby and party rooms, table tennis, and outdoor BBQ areas. This is your opportunity to enjoy a vibrant, convenient lifestyle in a prime location! (id:35492)
RE/MAX Partners Realty Inc.
2213 - 20 Edward Street
Toronto, Ontario
Welcome to 20 Edward Street, a stylish 1 bedroom + 1 den condo located in the heart of downtown Toronto. The versatile den can be used as a second bedroom, perfect for professionals, small families, or investors. This modern unit features an open-concept layout with sleek finishes, offering both comfort and sophistication. The pet-friendly building provides excellent amenities, including a gym, party room, and rooftop terrace with stunning city views. With shopping, dining, and transit just steps away, this is urban living at its finest. Don't miss out on this fantastic opportunity! **** EXTRAS **** internet included in maintenance fee. (id:35492)
Exit Realty Legacy
225 Monarch Avenue
Ajax, Ontario
Introducing this beautiful brand-new end unit Oakley Model townhome situated on a premium corner lot that honestly needs to be shown to your clients to really be appreciated. Offering approx.1922 sf of modern living space with front separate entrance for potential rental opportunity and rear entrance into the home as well as direct access into the garage. Boasting an open-concept layout with 10 ft & 9 ft ceilings on the 1st & 2nd floors. Impressive large bedrooms that can all accommodate king size beds.This home is designed to maximize natural light with its large picture windows throughout. as well as additional side windows being an end unit. Situated on a premium lot, this freehold townhome comes with NO POTL or maintenance fees, making it an ideal choice for low-maintenance living enhancing the home's contemporary finishes and thoughtful design. Plus, enjoy the peace of mind that comes with a 7-year new home warranty. Located in the highly desirable Hunters Crossing community in downtown Ajax, this home offers the best of urban living while being just minutes from the waterfront. Walk to nearby amenities, schools, and parks, while commuting is a breeze with Ajax GO Station and Highway 401 just moments away. You'll also have quick access to hospitals, healthcare, big-box stores, shopping, and a variety of dining options along with the lakefront community. (id:35492)
Hazelton Real Estate Inc.
507 - 40 Landry Street
Ottawa, Ontario
Fully renovated one bedroom condo in the popular ""La Renaissance"". Nestled amongst the treetops with park views and steps away from the Rideau River. A true Euro feel, where sleek design meets modern functionality. The semi-open-concept bedroom, framed by expansive windows, is a serene retreat filled with natural light - offering picturesque views from morning to night. Sleek tile flooring flows throughout, while strategically placed mirrors amplify the sense of space and brightness. At the heart of the home, the chefs kitchen boasts premium finishes, sleek cabinetry, and abundant built-in storage, combining beauty and practicality. The spa-inspired bathroom provides a luxurious retreat, and the private patio is the perfect spot to relax and enjoy the surrounding tranquility. Located near Beechwood Village, steps from shops, cafes, and dining, this home blends urban energy with serene living. Its more than a home it's a lifestyle. Move-in ready and a brilliant location that is rich with amenities - see it! (id:35492)
Royal LePage Team Realty
1206 - 101 Peter Street
Toronto, Ontario
Welcome to 101 Peter St, Unit 1206, A Beautiful 2-bedroom Corner Condo with a spacious terrace, southeastern exposure filling the space with natural light, and a parking spot. This stylish Suite Features Engineered Wood Flooring, 3/4"" Quartz Countertops, and a modern backsplash, Excellent floor plan. All amenities Including , Fitness rooms, Meeting Room, Lounge, Billiards Room, Theatre Room Guest suite, and Steps to TTC, Starbucks, Restaurants, Local Retailers and all Essentials. **** EXTRAS **** Cook Top, Washer, Dryer, B/I Dishwasher, B/I Fridge, S/S Oven, Hood Fan, Window coverings, All Elfs (id:35492)
RE/MAX Real Estate Centre Inc.
80 Links Trail
Georgian Bay, Ontario
This extraordinary end unit freehold townhouse, originally built for one of the development owners, offers an unparalleled level of luxury and sophistication with top-to-bottom customization and high-end finishes, making it a one-of-a-kind diamond in the community. Just a few of the outstanding features:1) Main Floor Family Room: Cathedral tray ceilings, luxury lighting, and breathtaking views of the 18th fairway. Dual French Door Walk outs, Convection Electric Fireplace 2) Outdoor Living: Large deck with a gazebo and privacy walls, perfect for entertaining. 3) Bedrooms & Bathrooms: Three bedrooms, three full bathrooms, and a powder room, each uniquely customized. The primary bedroom features a French door walkout, a spacious walk-in closet with built-ins, and a luxurious en suite with an oversized shower, dual shower heads, and a private toilet space. 4) Kitchen: A chefs paradise with a propane gas stove, high-end stainless steel appliances, a cold water pot filler, custom backsplash, floating shelving, a wine fridge, a serving counter, and a large custom pantry. 5) Versatile Dining Room: Easily convertible into a fourth bedroom or office, with a recessed ceiling and pit lights. 6) Second Floor: Family/media room perfect for movie nights, and a custom laundry room for added convenience. Additional highlights include Pot lights & luxury lighting throughout the entire home, 6.5-inch baseboards with built-in electrical receptacles, Hardwood floors throughout & Custom Hunter Douglas blinds. A view to live for up the 18th Fairway from the back deck where you can also spend evenings taking in breath taking Georgian Bay Sunsets, spend an amazing day playing a round of golf or take a dip in the community pool! Social fee applies for amenities, to be phased in as amenities are finished. A long list of custom features is available and they need to be seen in person to appreciate! Visit our web site for more information! **** EXTRAS **** In ground sprinkler system, gazebo with privacy walls for your private outdoor oasis, interior air cleaner and more....Community only Marina (id:35492)
Exit Realty True North
1905 8th Avenue E
Owen Sound, Ontario
Wonderful 3 + 1 Bedroom, 2 full bath, raised bungalow on a very quiet street. The large L-shaped living-dining room is a great place for family to gather. A large spacious entryway greats you when you enter the home and has a door from the single car garage. There are 3 bedrooms and a large 4 piece bath beside the master bedroom on the main floor. The lower level would make an ideal in-law suite. It includes a bedroom, kitchen, dining, and large living space with gas fireplace. The home has an attractive steel roof and a good size backyard with a 2 car garage. Nearby are Duncan-McClellan ball diamond, shopping, churches and so much more. Gas 800, Hydro 1000, Water 1400, Dishwasher, Dryer , Washer new 2022. 24 hours notice is required for all showing requests. (id:35492)
Sutton-Sound Realty
91 Denmark Street
Meaford, Ontario
Step back in time while enjoying all the modern comforts in this stunning 3-bedroom + loft bedroom/office, 3600 sq. ft. century home built in 1867. Nestled on a large, mature lot, this property blends historic charm with contemporary living, offering a truly unique and inviting space. The home features a carefully preserved grand foyer with a stately staircase and custom hardwood floors that reflect its timeless elegance. A thoughtfully designed modern addition complements the original architecture, providing enhanced functionality and style. A former coach house provides a spacious 2-car garage. Enjoy the convenience of being within walking distance to Meaford’s vibrant downtown, the harbour, and the library. Outdoor enthusiasts will appreciate the close proximity to golf courses, skiing, and hiking trails, making this home an ideal retreat for every season. Whether you're looking for a family home or a weekend getaway, this captivating property offers the perfect blend of history, charm, and modern amenities. (id:35492)
Sotheby's International Realty Canada
293 West Diamond Lake Road
Hastings Highlands, Ontario
Look no further - here is your perfect, fully winterized, waterfront home on Diamond Lake! Immaculately maintained, there is nothing you need to do here. Just move in and relax! Host your entire family comfortably in this fully furnished 3-bedroom, 2 bathrooms plus loft and walk out basement with wood stove. Enjoy easy access with a municipally maintained road making it ideal for year-round living. When you drive up you are greeted by a brand new, sharp looking two car garage plus storage. Head down the brand new stairs towards the house and that's where the stunning lake views begin. Inside, the main living area is open concept and features a propane fireplace and loft with water views from every window. Main floor features laundry closet, large eat in kitchen, insulated games room, 2 bedrooms and 2 bathrooms. Walk out to the brand new spacious deck with glass railing, steal roof and a fully landscaped, tired grass landing to the lake. Additional upgrades include; New stairs leading to deck and dock, interior paint, French doors in basement, sliding door on main floor, UV water system, hot water tank, outdoor LED lights, Eavestrough with Alurex Leaf guard, kayak storage rack, interlock herringbone brick patio, and new flooring in the basement. This home has been meticulously cared for, offering a true sense of pride in ownership! (id:35492)
Chestnut Park Real Estate
6361 16th Line
Minto, Ontario
Own your own 19 acre Lake !!!! Lake Ballinafad is entirely contained on this 39 acre property. This spring and stream fed Lake boasts depths of up to 24 ft. Great 4 season property for the naturalist or sports fisherman. The lake offers the opportunity for swimming, boating and skating. Imagine yourself engulfed in the sounds of nature with the sounds of birds, the sound of leaves rustling in a gentle breeze and while relaxing and overlooking this expanse of water dotted with waterfowl. The 900 SF Panabode home blends in with the treed surrounding. There is a 600+ SF insulated & heated workshop as well. All this tucked away amongst rolling farmland and situated only 2 hours from the GTA, Golden Horseshoe; even less from the KW/TriCity area. (id:35492)
Coldwell Banker Win Realty
5202/5204 - 9 Harbour Street E
Collingwood, Ontario
Welcome to Living Water Resort & Spa in the beautiful town of Collingwood. Steps from Georgian Bay & minutes away for golf and trails. Blue Mountain Ski Resort & amenities is a short drive. This is fractional ownership of a 2 bedroom, 2 bathroom condo (sleeps 8) on Georgian Bay. The main suite contains a kitchen, dining, and living room area with a pull out couch, a primary king bedroom and attached ensuite. The second suite has 2 queen beds, a bathroom, and a kitchenette. You can rent one room while you stay or rent the full condo. Play a round of golf, relax at the spa, enjoy fine cuisine by Lakeside Restaurant-Grill, hike, or shop downtown. As a fractional homeowner at Living Water Resort & Spa, you can access these services year-round & take advantage of discounted rates. Enjoy weeks 7 & 8 (Family Day Weekend) & week 17 (first week of May), switch weeks with another owner or use your weeks with Interval International. Book your showing to see this unit today! (id:35492)
RE/MAX Four Seasons Realty Limited
808 - 108 Richmond Road S
Ottawa, Ontario
Westboro's Premier Address: Welcome to Q West, where contemporary urban living seamlessly blends with chic sophistication in the vibrant heart of Westboro. Just steps from Ottawa's finest restaurants, boutique shops, scenic bike paths, and the serene beaches of the Ottawa River, this location has it all.Step inside this stunning 1-bedroom condo, designed to impress. Featuring hardwood floors and floor-to-ceiling windows, the space is bathed in natural light, creating a warm and inviting ambiance. The modern kitchen boasts sleek quartz countertops and premium stainless steel appliances, making every meal a pleasure, especially with breathtaking views of the Ottawa River as your backdrop. Enjoy ultimate convenience with in-unit laundry, underground parking (P2-52), a storage locker (109), and designated bike racks for active commuters. Experience unmatched luxury with Q Wests incredible amenities:Three state-of-the-art fitness centers (108, 88, 98); Elegant party rooms and cozy lounges; A private theater; Pet grooming facilities; Ski and bike tune-up stations; A breathtaking rooftop terrace featuring BBQs, tanning chairs, picnic tables, and panoramic views of the Ottawa River and Gatineau Hills; This is more than just a home; its a lifestyle. Make Q West your sanctuary in the city. (id:35492)
Right At Home Realty
898 Kitley 2 Line
Elizabethtown-Kitley, Ontario
Discover the ultimate blend of tranquility and sophistication at 898 Kitley Line 2. This exceptional country estate, set on over 100 acres of rolling farmland, boasts a stunning stone manor that effortlessly combines timeless elegance with modern comforts. Tucked away on a peaceful road yet minutes from essential amenities, this property offers a lifestyle of unparalleled serenity and convenience. Inside, the home impresses with its spacious great room, an upgraded kitchen with a handy laundry closet, and a formal dining room perfect for hosting. The main floor features a luxurious principal bedroom with an ensuite, while the second floor offers two generously sized bedrooms and a full bath. The attached 3-car garage adds practicality to this exquisite home. Outside, the beautifully landscaped grounds are complemented by two solid barns, ideal for various farming pursuits. Whether you are looking for a private retreat, a working farm, or a family legacy, this property delivers. Experience the best of country living without sacrificing modern-day convenience898 Kitley Line 2 is more than a home; it is a haven where dreams take root. (id:35492)
Keller Williams Integrity Realty
7771 Lawrence Street
Ottawa, Ontario
LOCATION, LOCATION, only 35 minutes from downtown Ottawa, and 25 minutes to the airport. ATTENTION CONTRACTORS, HANDYMEN, BUILDERS, INVESTORS! Double car garage, private lot (0.5 acres) with no rear neighbours. PROPERTY SOLD IN AS WHERE IS CONDITION. 200 amps newer electrical panel, newer gas meter. 24 hrs irrev on all offers., Flooring: Other (See Remarks) (id:35492)
RE/MAX Delta Realty Team
139 Maitland Street
Beckwith, Ontario
Peaceful country living! Located in the village of Franktown minutes outside Carleton Place this high-ranch four bedroom home is perfect for your growing family or accommodating a loved one with physical accessibility requirements. Upper level features two bedrooms one with a 2 piece ensuite, spacious three piece bathroom, living room, an eat-in kitchen and laundry facilities located in the hallway to the enclosed three season screened sunroom. The lower level has been renovated for wheelchair access featuring 4 feet hallway, enlarged doorways (3'3"") with sliding barn doors, family room, a small kitchen area and wheelchair accessible shower stall, walk-in tub and laundry facilities. Lower area has a separate entrance into the open ended carport. Plenty of parking in the laneway, fully fenced rear yard with an above-ground pool. New furnace 2020, deck and main bath renovated 2021 and the lower level renos 2022. Enjoy your summers in the three season sunroom. Upper deck leads to the rear yard pool. Plenty of storage in the carport/breezeway for all your gardening needs. For your shopping needs Carleton Place has many big box stores - WalMart, grocery, automotive/building supplies and enticing local restaurants. Your commute to Kanata is via the four lane Highway 7. Come see you won't be disappointed. **** EXTRAS **** The yard and house require some TLC as the owner has been bedridden for past year. School bus transport available. (id:35492)
Coldwell Banker Sarazen Realty
467 Whitewater Place
Rosslyn, Ontario
Whitewater Beauty!!! Built in 2013, this 3+3 bedroom 2- storey home is 2400+sqft and sits on a manicured executive-sized lot. Large foyer opens to a fantastic living room with wood fireplace and vaulted ceilings. Bright eat-in kitchen with granite countertops and built-in appliances. Beautiful hardwood floors throughout. Formal dining room. Huge primary bedroom with a gorgeous 5 piece ensuite. Two sizeable bedrooms with a Jack & Jill 5 piece bathroom on the 2nd floor. Fully finished basement with an entertainment-sized rec room, 3 extra bedrooms, 5 piece bathroom, and a bonus wine storage room. Patio doors lead to a raised deck overlooking the firepit area and large backyard. Double attached heated garage. Visit www.neilirwin.ca for more information. (id:35492)
Signature North Realty Inc.
67 Zelda Road
Brampton, Ontario
Welcome to 67 Zelda - this 8-year-old townhouse boasts over 2100 sqft of living space that perfectly blends contemporary design with functionality. The main floor features an elegant flow with separate sittings - living room, dining room, and a family room to provide privacy to the family, all enhanced by 9-ft ceilings and 3 1/4"" hardwood floors throughout the main level and upper hallway, complemented by an oak staircase decorated with iron rod pickets. The chef's kitchen is a dream with quartz countertops, custom cabinets and pantry, and a stylish backsplash tile finish. A cozy fireplace and air conditioning add to the home's year-round comfort. Second floor boasts 4 spacious bedrooms, including a primary ensuite washroom with a walk-in closet, this home is designed for comfortable family living. The second floor is thoughtfully planned and all bedrooms are spacious in size to accommodate a growing family. A conveniently located laundry room on the 2nd floor featuring custom shelving, ensuring ease of use. Additional custom shelving in the bedroom closets. The garage easily accommodates a single car and mezzanine offers ample storage solutions. An extended driveway accommodates up to vehicles 3 outside. During the Summer undo the curtain to enjoy the sunlight without worrying about privacy - as the trees in the front yard provide privacy and curb appeal to this home. This home is perfect for families seeking a modern lifestyle with smart upgrades. This house is conveniently located within walking distance to the park and schools. The property is just a few minutes drive to major groceries - Walmart/ Chalo Freshco, Shoppers Drug Mart, Trinity Commons, highway 410, banks, beauty salons & barber shops, library and much more. Don't miss this gem it's a rare find! **** EXTRAS **** 5 Whirlpool Appliances: Stainless Steel Stove, Dishwasher, upgraded Double Door Fridge with water dispenser, White Front Loading Washer & Dryer (id:35492)
Century 21 Legacy Ltd.
227 Mcnichol Drive
Cambridge, Ontario
227 McNichol Drive is a remarkable property that rarely becomes available in this highly sought-after neighborhood. This impeccable family home is situated in a desirable location, backing onto greenspace, and has undergone recent renovations both inside and out. The curb appeal of the property is delightful, with new landscaping completed in 2018. Additionally, the roof and the majority of windows were replaced in 2016, enhancing the overall aesthetic and functionality of the home. Upon entering the front foyer, you are immediately greeted with a sense of warmth and comfort, making you feel right at home. The modern and sophisticated updates throughout the house are evident, creating a stylish and inviting atmosphere. The first floor features a conveniently located two-piece washroom and provides access to the impeccably maintained and freshly painted 2-car garage, adding to the overall convenience and appeal of the property. The open-concept design of the home establishes a seamless connection between the three main living areas, creating a sense of continuity and flow. The spacious family room, featuring a cozy gas fireplace and a lovely view of the greenspace, effortlessly transitions into the exquisite kitchen and dining room. The kitchen boasts ample counter space and storage, ensuring that clutter is never an issue. Throughout the home, all door fixtures and lighting fixtures have been tastefully updated to maintain a sense of uniformity and luxury. The hardwood staircase leads you up to a bright second-floor loft that is set up as an office. The grand primary bedroom with east-facing windows, a walk-in closet & the recently renovated ensuite with a walk-in shower & claw foot bathtub is luxury at its finest. There are three additional & spacious bedrooms on the second floor, as well as a 3 pc bath, laundry & storage. (id:35492)
Modern Solution Realty Inc.
656 County Road 28
Prince Edward County, Ontario
Your dream home is waiting for you! In a community of luxury homes on estate lots and ideally located in Prince Edward County just a few minutes drive from Belleville - a thriving small city! An abundance of recreational amenities are close by, including golf, marina, waterfront parks as well as shopping (quaint downtown & malls), restaurants, theatre (live & movies). This two-year old residence offers top quality, upscale finishes in a thoughtfully-planned layout with over 1,900 sq. ft. of living space on the main floor plus a fully-finished lower level. An open concept great room with living/dining/kitchen areas features an attractive gas fireplace with unique walnut and tile finish that separates the primary bedroom suite and two additional bedrooms & 4-piece bathroom. The primary suite includes a walk-in closet with organizers, custom tile-and-glass shower, and double vanity. The chef's delight kitchen features quartz counters & island, custom cabinetry & walk-in pantry. Walk out the sliding glass doors to the enclosed porch and, just a few steps down takes you to a large patio space with composite decking, glass fence panels and a beautifully landscaped pool area with interlock brick and garden feature. The pool house provides area for changing and a bathroom. The lower level adds another 1,500 square feet featuring a large ""theatre room"", wet-bar, 2 bedrooms with bright windows and another bathroom. 2 bay garage spans over 800 square feet. Perfect home for a young family or empty nesters preferring one-level living with room for guests. **** EXTRAS **** Sellers can be flexible with a closing date but could accommodate a quick transfer. (id:35492)
RE/MAX Quinte Ltd.
318 - 2095 Lake Shore Boulevard W
Toronto, Ontario
Welcome To This Exquisite Waterfront Estate Nestled Along The Tranquil Winding Lake Ontario.Step Into This Magnificent Abode Where Luxury Meets Reality!Experience The Epitome Of A Luxurious Lifestyle At 2095 Lakeshore, Beautifully Renovated Top To Bottom($400k+ In Upgrades) With Great Attention To Every Detail.With This Private Oasis Summers Will Never Be The Same.Enjoy The Sun Flickering On The Water During The Day And Breathtaking Sunsets In The Night While Hosting On A Wrap Around - Deck With Majestic Lake- Views And Tranquil Serene Nature.Stunning Lake Views Greets You At The Grandiose Foyer With Solid Tall Door Entry Complem.By Open Concept Fl. Plan That Fills The Home With Natural Light And Architectural Elegance.This Exquisite Residence Is Situated On A Picturesque Lot That Embodies Luxury,Tranquility & Resort Like Living Right In Your Own Private Terrace.! *Main Floor Open Concept Living & Dining Area With Soaring Ceiling & Ample Natural Lights Overlooking The Water, Private Home Office With French Doors,Family Room With Gas Firepl.&Italian Muti Imported Entertainment Unit Overl.The Lake.Heart Of The Home Is The State-Of-The-Art Italian Imported Kitchen A Culinary Enthusiasts Dream With Expansive Meal-Preparation Island&Walk Out To Oversized Deck,Thermador Top Of The Line Appliances.Main Floor Laundry & Mudroom With Built In Cabinetry By Renowned California Closet Provides Ease Of Lifestyle.With The Primary Suite Emerging As A Sanctuary Of Indulgence,This Retreat Offers An Expansive Bath With A Tranquil Soaking Tub, A Separate Shower & Custom Closets.2nd Bdrm Equally Delightful & Alluring 3 Pc Bath Compl.Fl.Plan. Bathed In Natural Light,This Residence Features Voluminous Living Spaces And An Enchanting Outdoor Oasis For You To Unwind And Rejuvenate.Every Corner Offers Sophistication,Rendering This Home A Veritable Haven Of Refined Living.With Its Unparalleled Ambiance And Multitude Of Inviting Spaces,This Residence Graciously Invites You To Call It Home. **** EXTRAS **** 2 Parking + 2 Lockers,2nd Locker at# Prk Space 175.Balcony BBQ Gas Line,Water Drain, Thermador Appl.:Double Oven,Bar Fridge, Dishw.,Freezer&Fridge,Hood Fan,Gas Cooktop, State Of The Art Import.Italian Muti Kitchen W Oversized Centre Island. (id:35492)
Housspro Dl Realty
58 - 1 Royalwood Crescent
Hamilton, Ontario
This stunning two-story, 3-bedroom, 4-bath townhome, complete with EV charging in the garage, offers the perfect blend of modern upgrades and family-friendly design in a highly desirable neighborhood. Backing onto lush green space, this home is finished from top to bottom, truly ready for a new family to simply move in and enjoy. The beautifully updated kitchen boasts quartz countertops, refreshed cabinetry, new appliances, and a stylish backsplash, creating an ideal space for both everyday meals and entertaining. The living room features a large bay window, seamlessly flowing into the dining area, offering ample natural light and space. The spacious primary bedroom includes recently renovated en-suite, and two additional well-sized bedrooms provide comfort and style for family members or guests. The fully finished basement adds extra living space, perfect for recreation or relaxation. Priced fairly, with offers welcome anytime a must-see opportunity for families looking for their (id:35492)
RE/MAX Real Estate Centre Inc.
3001 - 38 Grenville Street
Toronto, Ontario
Vacant, Newly Painted, Bright & Spacious. Great Nw View. Floor To Ceiling Windows. Large Balcony. Walk To Subway, Financial District, Eaton Centre. 24 Hr Concierge. Indoor Pool With Retractable Roof. Rooftop Terrace. Outdoor Lounging Area, Theatre & Party Room. A Prime Downtown Location! **** EXTRAS **** Price Includes 1 Parking Spot And 1 Locker. Fridge, Built-In Stacked Dishwasher, Microwave & Overhead Exhaust Fan, Washer & Dryer. Custom Blinds Throughout Floor To Ceiling Windows. (id:35492)
RE/MAX Imperial Realty Inc.
185 Burbank Drive
Toronto (Bayview Village), Ontario
Ravine! Bayview Village 60 X 125 Beautifully Renovated (6 Years ago) Bungalow Home W/ Warm Rich Dark Stained Floors White Kitchen Granite Counters Ss Appliances Large Newer Windows Throughout. W/O To Balcony From Living Room & Lower Level. Large Patio. 2 Fireplaces Double Garage Direct Access To Garage From House. True Country Living In the City. Earl Haig High **** EXTRAS **** All existing appliances. All Window coverings, Lighting fixture. (id:35492)
Wanthome Realty Inc.
150 Water Street N Unit# 803
Cambridge, Ontario
Welcome to Unit 803 at 150 Water St N, a stunning 1-bedroom condo located in the heart of Galt with breathtaking views of the Grand River. This carpet-free unit boasts 9-ft ceilings and a functional layout, offering a modern and stylish living experience. The kitchen is a highlight, featuring sleek finishes, a practical island, stainless steel appliances, and floor-to-ceiling windows that showcase exceptional city views. The spacious living room is accentuated by a focal point earth-tone brick wall and provides access to a private, covered balcony. The generously sized bedroom, 4-piece bathroom, and convenient in-suite laundry round out the interior space. Additional property benefits include a designated, secure underground parking spot, a storage locker, and access to building amenities such as controlled entry, a party room, fitness room, guest suite, outdoor patios and landscaped courtyards. Enjoy all the charm of historic downtown Galt, just a short walk away, where you’ll find restaurants, shopping, the Cambridge Farmer's Market, the Hamilton Family Theatre, walking trails, and The Gaslight District. Experience stress-free, urban living in this exceptional condo! (id:35492)
RE/MAX Real Estate Centre Inc.
210 Bass Lake Road
Shuniah, Ontario
Charming cottage on Bass Lake - A rare legacy property! Offered for sale for the first time in decades, this longtime family-owned 1-bedroom cottage is nestled on an exceptionally private parcel with breathtaking views of Bass Lake and the distant mountains. Perfect for a serene retreat, the cottage features an antique woodstove and is insulated for comfort. Hydro is available at the road, and the property enjoys year-round municipal road access. Whether you're seeking a quiet escape, a family getaway or a lasting legacy to pass down, this property offers unparalleled privacy and natural beauty. Don't miss this rare opportunity to own a slice of tranquility - schedule your viewing today! Visit www.century21superior.com for more info and pics. (id:35492)
Century 21 Superior Realty Inc.
2 - 1215 Cheapside Street
London, Ontario
Great condo only a few blocks from Fanshawe and 15 minutes from Western making this a great purchase for the kids to go to school or the family living in a nice neighbourhood. This condo is in great shape with a high end laminate through the main and second floors. It is close to shopping, Walmart, No Frills, restaurants, gas stations, schools, churches, and the North London Optimist Centre. Just west of Highbury Ave making this a great location for anyone travelling North of the city and being only 10 minutes from the 401 makes commuting easy as well. The complex is made up of both families and rental units making it a good option for investors also. Easy to rent due to its location and the general state of good repair of the unit. Short close is possible if you need to get into a place sooner than later. Note the low condo fees and pay attention to how well the grounds and common areas are maintained. Good sized master, living room and rec room and enough space for the whole family. This might be exactly what you are looking for so don't wait come have a look today. (id:35492)
Initia Real Estate (Ontario) Ltd
707 - 151 La Rose Avenue
Toronto, Ontario
With its low maintenance fees covering essential services, Unit 707 represents an exceptional purchase in a quiet, family-friendly neighborhood. Don't miss the chance to make this your new home and experience the epitome of comfortable and convenient urban living. Step into your 2bedroom large & bright space with newly painted walls.- Renovated Kitchen & a 4 piece bathroom. Beneft from an all-inclusive low maintenance fees that covers utilities and taxes. Prime Location: Live steps away from shopping, transit, parks, and the upcoming Eglinton LRT line. BuildingAmenities:** Enjoy access to a party/meeting room, gym, and visitor parking. **Proximity to Key Destinations:** Located near La Rose Plaza,Buttonwood Park, the Humber River, top-notch schools, major highways, and Pearson airport. (id:35492)
RE/MAX Millennium Real Estate
222 Victoria Street N
Woodstock, Ontario
Step Inside This Exceptional Bungalow, Where Over $150,000 in Renovations Have Transformed Every CornerInto a Contemporary Retreat. The Open-concept Kitchen Showcases a Grand Island With Quartz Countertops,Premium Stainless Steel Appliances (Backed by an Extended Warranty), and Chic Cabinetry, Making It the Perfect Space for Cooking and Entertaining.The Spacious Living Area is Warmed by a Sleek Fireplace, With Modern Hardwood Floors Underfoot and Stylish Zebra Window Coverings. Pot Lights Throughout the Home Cast a Soft Glow, Further Enhancing theSpaces Natural Light. This Home Offers Four Versatile Bedrooms and Two Updated Bathrooms, With the Fourth Bedroom Having Its Own Entrance From the Front Porch. This Room is Ideal for a Home Office, Guest Room, or a Private Space for Extended Family. Outside, the Property Boasts a Large Lot With a Detached Garage and a Lengthy Paved Driveway That Comfortably Accommodates Up to 8 Vehicles. This Unique Bungalow Combines Style, Space,... **** EXTRAS **** Double French Patio Doors W/o to Your Deck That Overlooks the Oversized Mature Trees Yard for FullPrivacy, Perfect for Entertaining, Retreat! Only a Block Walk to Northdale Public School Makes ThisHighly Desirable With Shop (id:35492)
RE/MAX Royal Properties Realty
4758 Colombo Crescent
Mississauga, Ontario
Elevate your living experience with this magnificent semi-detached home, 3 spacious bedrooms and ideally situated in the coveted Churchill Meadow community, just minutes away from Ridgeway Plaza. This residence exudes sophistication and space, offering a vast open concept layout designed to cater to the modern lifestyle while ensuring ample natural light. The interior boasts exquisite hardwood and vinyl flooring that seamlessly extends across all levels, including the stairs, adding a touch of elegance and durability. The heart of the home features a spacious Living and Dining rooms, harmoniously connected to the kitchen and breakfast area, creating an inviting space for gatherings and culinary adventures. The kitchen is equipped with all new, state-of-the-art S/S appliances, ensuring both functionality and style. This third floor offers a master suite with double closet and a luxurious 5-piece Ensuite. The other two Bedrooms have large windows and closets and a 4 pc Washroom. **** EXTRAS **** Just minutes from the vibrant Ridgeway Plaza, this property offers easy access to a variety of shopping, dining, and entertainment options. Close to best schools, 403, 407, Transit and Hospital. (id:35492)
RE/MAX Realty Specialists Inc.
1512 - 5 Lisa Street
Brampton, Ontario
Beautifully maintained ""Crown Model"" includes Two Bedrooms with an additional Den/Solarium With HUGE Windows With Lots Of Natural Light in this spacious unit. New Window Blinds And Move In Ready! Kitchen W/Lots Of Cupboard Space, Large Open Concept Dining & Living Room-Great For Entertaining! Well Maintained Building In Prime Brampton City Center, 24 Hour Security Guard, Amenities Include Tennis Court, Outdoor Pool, Billiard, Party Room. Walking Distance To Bramalea Mall. (id:35492)
Homelife Silvercity Realty Inc.
2115 - 195 Redpath Avenue
Toronto, Ontario
Welcome to this GREAT unit at a GREAT location! Citylights On Broadway South Tower is located just steps away from Yonge & Eglinton. Walking distance to subway, restaurants & shops. A very functional layout that is suitable for a single person or a couple. Lots of upgrades in the unit: quartz countertop & under the cabinet lighting in the kitchen. Glass shower door, storage shelves & pot lights in the washroom. Over 18,000 Sf indoor & over 10,000 Sf Outdoor Amenities: outdoor pool with lounge chairs, a steam room, an outdoor theatre area, a large modern gym, a party room, 3 BBQs with outdoor seating, a basketball court, guest suites, and visitor parking. Maintenance fees include internet. One locker is included. **** EXTRAS **** Stainless Steel Fridge, Stove, Oven, Microwave, Range Hood. Dishwasher, Washer, Dryer, All Elfs, All Window Coverings. (id:35492)
Goldenway Real Estate Ltd.
2107 - 210 Simcoe Street
Toronto, Ontario
Welcome to large 1 Bedroom + Den condo unit with 1 parking and 1 locker. Very rare opportunity. The large den can be converted to second bedroom. Both walking score and transit score are 100 out of 100. One Block from University Ave. Steps to St. Patrick and Osgood subway stations. Mins walk to U of T, TMU, entertainment districts, hospitals and Financial District. **** EXTRAS **** 1 Parking and 1 locker (id:35492)
Bay Street Group Inc.
426 - 775 King Street W
Toronto, Ontario
Throw out everything you think you know about loft livingMinto 775 is set to redefine your expectations. Nestled in the heart of King West, this isn't just another condo; it's a two-story stunner where style meets functionality. With 624 sq. ft. of thoughtfully designed space, this north-facing suite bathes you in natural light minus the streetcar soundtrack. Step inside and feel the difference: soaring ceilings, an airy atmosphere, and a main floor that actually lets you livenot just exist in cramped quarters like those other one-bedroom lofts you've seen. Upstairs, the loft transforms to suit the modern work-from-home lifestyle. A genuine den (yes, a real one) and a spacious bedroom overlooking your living area make the daily grind feel a bit more luxurious. Noise or too much light interfering with your zen? Custom curtains have got you coveredliterally. And let's not gloss over the walk-in closet that's just waiting for your curated wardrobe or sneaker collection. The sleek galley kitchen is all about intelligent design, giving you the freedom to entertain, unwind, or simply kick back. Because let's be honest, with King West's best restaurants and lounges just steps away, your kitchen might just become the most stylish storage space you own. Speaking of steps, Minto 775's private, tucked-away entrance feels like your own secret garden, complete with flowing water features and lush greenerya perfect backdrop for your morning coffee or evening wind-down. Amenities? They've thought of everything. A concierge who knows you (and maybe even your pet) by name, a party room that's actually party-ready, a games room for your competitive side, and a full gym to keep you on your game. You're smack dab in one of Toronto's hottest neighborhoodsclose enough to the action to never miss a beat, yet secluded enough to offer a peaceful retreat. This isn't just a place to live; it's a lifestyle upgrade waiting to happen. **** EXTRAS **** Kitchen bling includes stainless stove, microwave, dishwasher. Stackable washer/dryer handles laundry like a pro. Light fixtures, window coverings (tenant's not included). Modern finishes move in and make it yours! (id:35492)
Keller Williams Referred Urban Realty
33 Glastonbury Road
Addington Highlands, Ontario
Seller is Motivated!! Relax in your new home located in the tranquil community of Northbrook at 33 Glastonbury Rd. This 4 bedroom, 1 bath home is located only 17 minutes from Bon Echo Provincial Park or 8 minutes to Kaladar and Hwy 7 for easy commute to Peterborough, Quinte Region, or over to Ottawa area! Recently updated including an addition two additional 12'x12' rooms that the new owner can further develop to their preference as additional bedrooms or a home office for those working from home! The property is complemented by a fenced yard and parking for 2 vehicles. Enjoy gardening and growing your own food. Northbrook has all the amenities for your immediate needs. (id:35492)
Exit Realty Group
88 Stadler Ave
Red Rock, Ontario
This home has that wow factor! The open concept floor plan has been meticulously arranged with gorgeous modern flooring, crown molding, stunning executive style kitchen with center island, breakfast bar and a pass-through window overlooking the beautiful newer family room addition with gas fireplace & garden doors that lead to a huge backyard deck with attached screened in gazebo that allows peaceful enjoyment of the manicured yard and stunning views of the mountains. Convenient 2pc bath on the main floor, 3 spacious upper brs with a beautifully updated 4pc main bathroom, comfortable rec rm and even a perfectly finished laundry room. Hi-efficient natural gas heating updated in 2019. This home truly is a fantastic family home nestled in a quiet neighborhood in Red Rock. Walk to Lake Superior in 5 mins! Visit www.century21superior.com for more info and pics. (id:35492)
Century 21 Superior Realty Inc.
117 Clendenan Avenue
Toronto (High Park North), Ontario
Subject located S/E corner of Clendenan & Glenlake, short walks to High Park subway station and High Park, and schools of Humberside C.I, Western Tech., C.S, and Runnymede P.S. Basic Amenities nearby: Walmart, Home Depot, Best Buy, Metro Grocery, Loblaw, Canadian Tires, and all major Banks, and etc., solid detached brick building and interior has original character, oak wood doors and trims, hardwood floor throughout, spacious front porch overlook streets, will provide vacant possession, great exposure on both streets and brings plentiful of sunlight to the rooms. separate side entrance to the basement. Walking distance to shops, Restaurants, and LCBO in trendy Bloor West Village. (id:35492)
Royal LePage Real Estate Services Ltd.
5197 Preservation Circle
Mississauga (Churchill Meadows), Ontario
Beautiful and spacious freehold Townhouse in a very exclusive and quiet neighbourhood, many upgrades, 11 ft Ceilings on Main Floor. Hardwood Stairs. Gorgeous kitchen with/glass backsplash, S/S appliances & B/I cooktop. Huge Windows, 4 bedrooms and 4 washrooms, Huge master bedroom with W/O to balcony and ensuite bathroom with walk-in-closet. Laundry in the 2nd Floor. Basement with nice recreation room and huge storage plus a cold room. Nice backyard with access to the garage. **** EXTRAS **** Near Highway 403 & 407. Library, schools, shopping centres, public transit and parks. (id:35492)
Century 21 Red Star Realty Inc.
253 Federal Street
Stoney Creek, Ontario
Custom built, contemporary home with a long list of luxury finishes. 9 ft ceilings, quality Hardwood flrs & pot lights. Huge Gourmet Kitchen with a large Centre island w/quartz counters & waterfall feature. Top of the line JennAir SS appliances including a sleek Induction Cooktop with downdraft vent, & wall mounted Oven/Microwave. Two sets of sliding doors lead to a rear deck. The Living Room features an electric fireplace and is equipped with a Sound system featuring In-Wall/In-Ceiling concealed speakers. The main level also features a Den, 2 Pce Powder & Laundry Room. There is a spectacular Open Hollywood Staircase leading to the upper level with 3 generous sized Bedrooms plus an impressive Primary retreat featuring a Spa inspired 5 Pce Ensuite w/deep soaker tub, luxurious corner shower w/glass surround & large ceiling mounted rain shower head. The Primary retreat also features an Open concept closet/change area featuring a make-up station, centre island w/quartz counter, and a full wall of custom built-in shelving, cabinetry and storage. Each Bedroom features a 3-Pce Ensuite Bath with quality porcelain tiles, shower w/glass enclosure, upgraded floating toilets & floating vanity w/quartz countertops. Bright and spacious 2 bedroom Legal basement apartment with it's own separate entrance. Each bedroom has it's own 3 Pce ensuite bath. Open concept design with egress windows bringing in plenty of natural light. Spacious Kitchen w/SS appliances, centre island, Laundry. (id:35492)
Royal LePage Burloak Real Estate Services
78 Country Estates Drive
Scugog, Ontario
Welcome to this exceptional Grand Hampton Canterbury bungalow home upgraded with approximately $200k of improvements since 2008. enter this gracious home through a foyer with a Palladian window. Enjoy the light-filled combined living/dining room; the living room has a cathedral ceiling and the dining room has a coffered ceiling; down the hallway, one enters the kitchen-family room complex. A large floor-to-ceiling pantry is opposite the laundry room and entrance to the garage. The kitchen features granite counters, and Lee Valley Tool cupboard inserts, a farmhouse sink and newer faucets. The counter accommodates stools, and there is also a breakfast area overlooking a large picture window. The family room adjoining the kitchen and breakfast area which has a gas fireplace and built-in cupboards around it and there is a walkout to a floor-to -ceiling, windowed three-season room, and walk-out, to a deck overlooking a wonderfully landscaped very private yard with mature trees, shrubs and perennials. The primary bedroom has an ensuite with an upgraded vanity with quartz counters and higher toilet and walk-in closet; the main bathroom has a tub and an upgraded quartz countertop on the vanity and higher toilet. The floors are engineered maple hardwood except in the tiled kitchen/family room area and downstairs. There are crown moldings throughout. Downstairs is a beautifully finished recreation room with wool broadloom, a built-in wet bar, a room that could be used for an office and a luxurious spa-like bathroom with a freestanding bathtub and heated marble floors. There is a large workshop with built-in workbenches and a utility room with storage. The two-car garage has built-in shelving and tool racks. (NOTE: Sellers use dining room as living room and living room as dining room, floor plans show that use and floor plans show a bedroom in the basement but it's not legal for fire egress; the train set in workshop will be removed) NO SIGN ON LAWN (id:35492)
Royal LePage Frank Real Estate
21 Bassett Avenue
Richmond Hill, Ontario
Spacious & Bright Free Hold Townhouse In Prestigious ""Langstaff"" Bayview and Hwy7. Hardwood Floor Thru-Out, Separate Family Room. Four Fair Size Bedrooms. Prof Finished Basement W Rec And En-suite . No Side Walk. Walking Distance To Go Train Station & Viva Bus, Park, School & Shopping. Close To Hwy407 And All Amenities. **** EXTRAS **** Fridge, Stove, Dishwasher ,Washer and Dryer, Elfs, Window Coverings. 3 En-suites on 2nd floor, 4th bedroom on the 2nd floor with private bathroom, 1 En-suite in the basement, lots of potential for rental income. (id:35492)
Century 21 Landunion Realty Inc.
Right At Home Realty
2905 - 15 Grenville Street
Toronto, Ontario
The Best Bright & Sun-Filled Corner 1-Bed Unit At Karma Condo. With An Extremely Beautiful Unobstructed City View. This Spacious Unit Is Over 500Sf. Excellent Layout With Functional Kitchen And Living Space. Laminate Flooring Throughout The Condo. Very Convenient Location. Located At The Heart Of The City At Yonge And College. Steps To College Subway, U Of T, Bay And University St. Surrounded By Plenty Of Restaurants, Stores, Parks, Bank, Shoppers Etc.. (id:35492)
First Class Realty Inc.
1002 Lawson Road
London, Ontario
Welcome to 1002 Lawson Rd!!, Exceptional value for this surprisingly 2 Story Home(semi) nestled in the heart of a vibrant family-oriented community in London, Ontario. This well-maintained home is perfect for first-time home buyer. As you step inside, you'll immediately appreciate the spacious layout that offers both comfort and functionality. The kitchen boasts plenty of cupboards, counter space. Upper level offers 3 cozy bedrooms with 1full Bath and half bath on the main floor. The basement has a family recreation room perfect for the big screen TV-great place for guests! and 2pc bathroom (this bath is ready for a shower, easily making it a full 3pc washroom).This property has a large, private and fenced backyard. This home is conveniently located close to a variety of amenities, including shopping, parks, Aquatic center and schools. Its proximity to Western University makes it an ideal spot for students. A fantastic home for the growing family and ready to go before Holidays!! **** EXTRAS **** Offers are welcome at any time with a 24-hour irrevocable period. Please Send the offers to [email protected] Note: The deposit is $15,000 (id:35492)
Century 21 First Canadian Corp
3444 Sunlight Street
Mississauga (Churchill Meadows), Ontario
As You Enter This Family Home, You Are Greeted W/ A Sense Of Comfort & Clarity. Kitchen with Quartz Counters, White Cabinets, S/S Appliances & Ceramic Floors. Breakfast area with W/O To Fenced B/Yard, Newly renovated powder room. Hardwod Floors throughout the house. Spacious primary Bedroom with 4-piece ensuite on the 2nd floor. Double Car Garage W/Remote Control. Newly renovated basement with separate entrance. The basement is equipped with 1 kitchen, 1 bathroom, 1 laundry room and 2 bedrooms. This house is a Perfect Choice for first-time homebuyers, as the basement can be rented out providing additional cash flow to help cover the mortgage. **** EXTRAS **** Close To the New Churchill Meadows Community, Schools, Plaza, Recreation Centers and Parks. All Electric Light Fixtures, Garage doors With Remotes. (id:35492)
Aimhome Realty Inc.
3212 Roseville Road
Roseville, Ontario
Come view Your Future Home in the Hamlet of Roseville. Just a few minutes to the 401 and Hwy 8 which is Great for Commuters! Want to have a home based business? Do you enjoy entertaining with family and friends? If the answer is YES to either of these questions, then this property is perfect for you!! A large 2 storey, 5- bedroom home on a half acre lot!! Thinking about an investment as a rental? This Century home is full of character with solid wood baseboards, wood door and window frames, 2 sets of solid wood pocket doors off the entrance. The entrance and main 4pc bathroom flooring both have in-floor heating. Seller has tried to keep as much of the original atmosphere as possible. There is a fully finished basement with a recreation room, kitchen, 2 bedrooms, bathroom, laundry and has a walk up to the back yard which is great for separate in-law suite access. There is also laundry on the main floor. Hardwood flooring on the second floor. The parking area is large enough for approximately 5 vehicles. The back yard opens up to a beautiful clear yard. Possibilities are endless as to what you can do with this property! Book a private showing with your Realtor today! (id:35492)
Trius Realty Inc.




