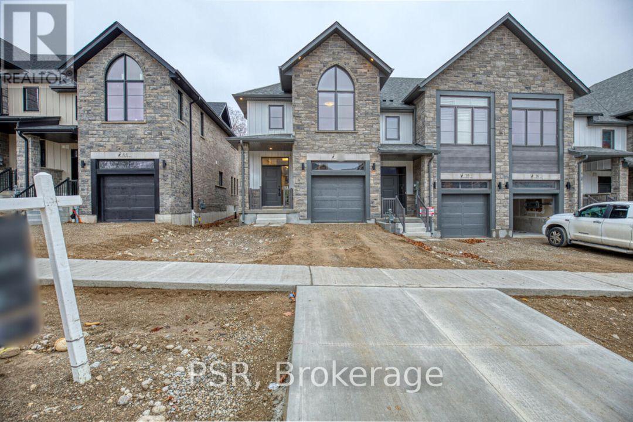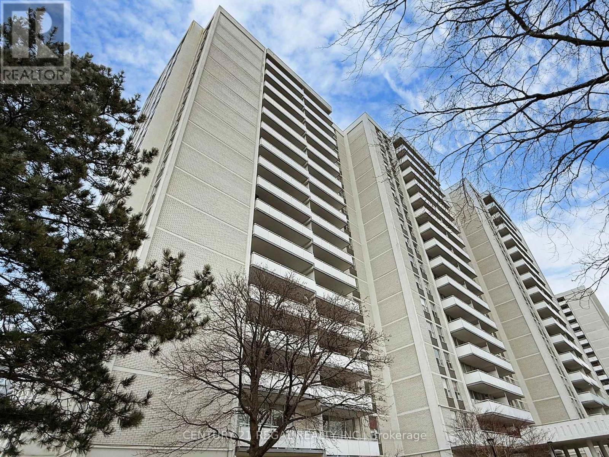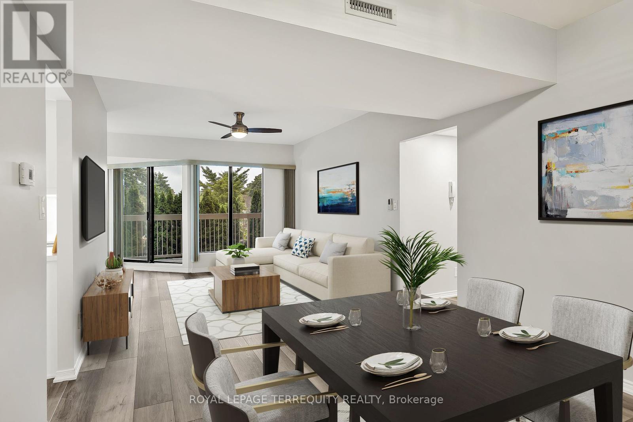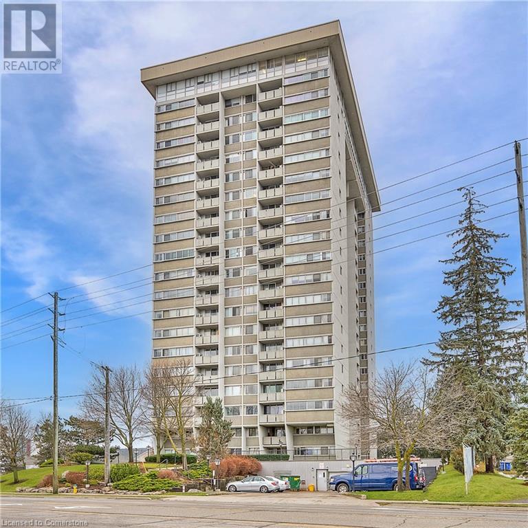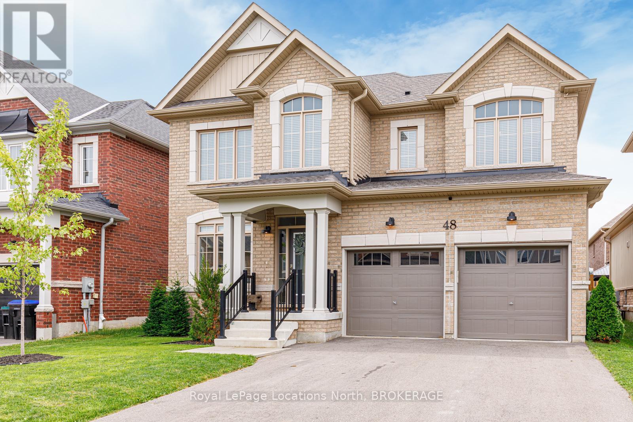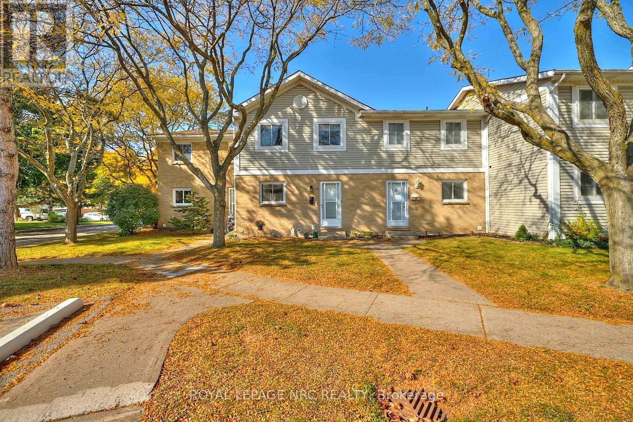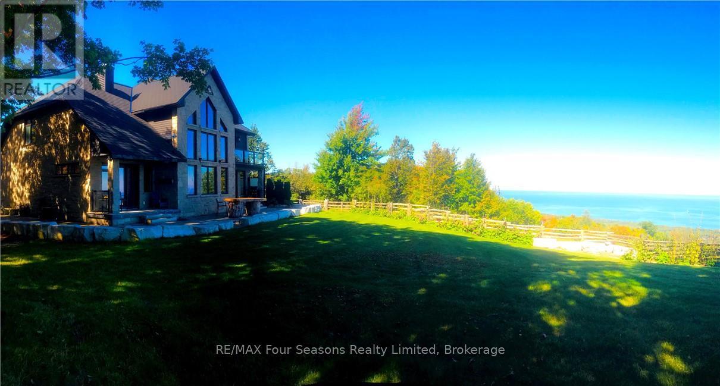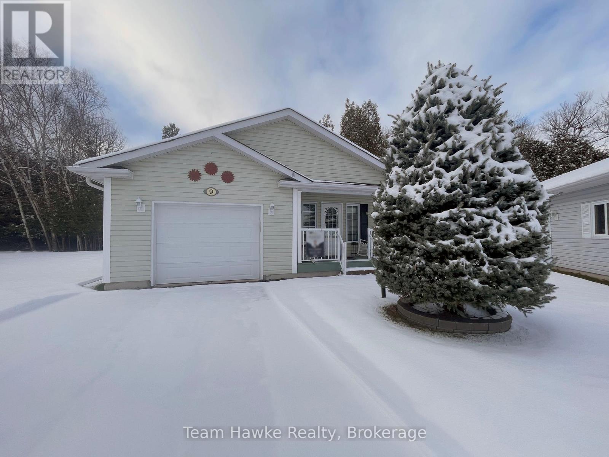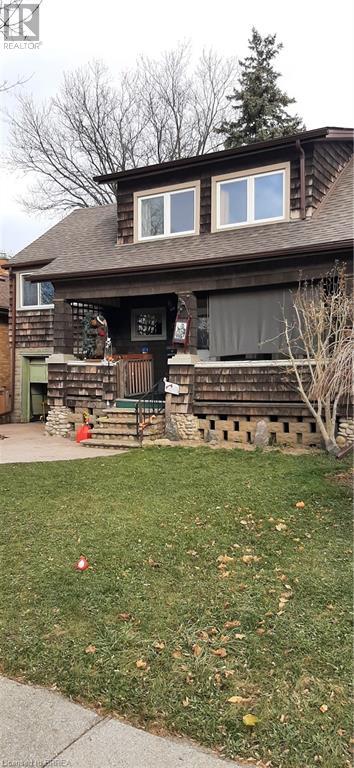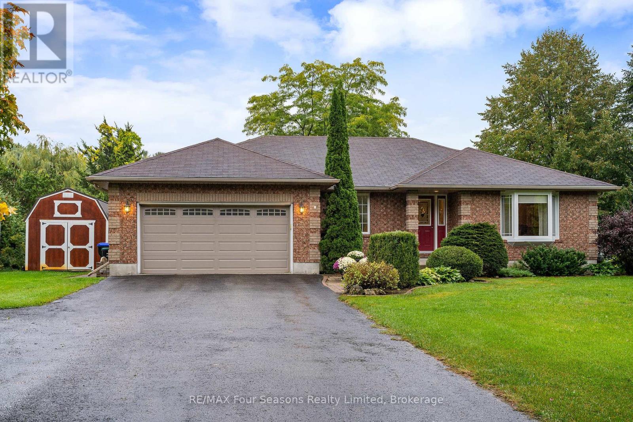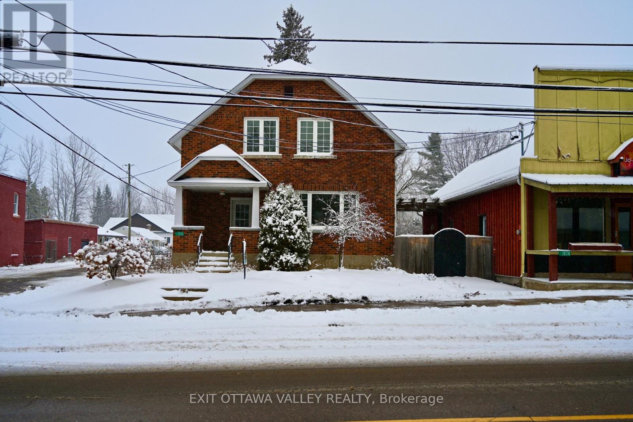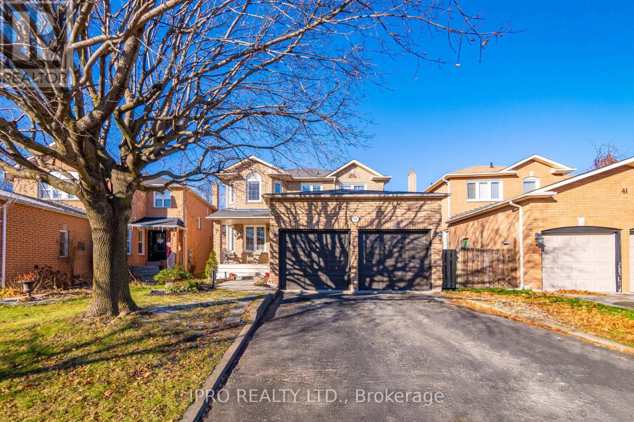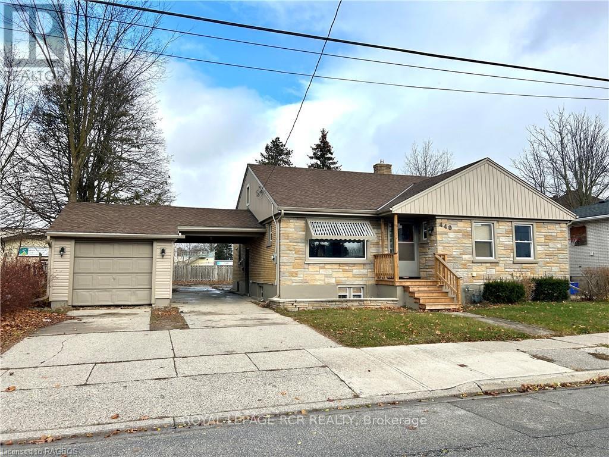521 St Andrew Street W
Centre Wellington (Fergus), Ontario
* park at back on St Patrick Ln for viewings* Welcome to this charming Century Home with Unique Character. This home is located steps to downtown Fergus on a very special lane and massive lot. This home offers more than just historical charm; it has high ceilings a renovated modern kitchen with stainless steel appliances, gas stove, updated windows, and hardwood stairs. The renovated bathroom features a deep soaker tub for relaxation and a stand up shower. The bedrooms are very spacious. The backyard has been beautifully landscaped and is fully fenced ensuring privacy and safety with gorgeous perennial gardens, and multiple seating areas on the deck and patio. The highlight is a large 250 sq ft 2 storey garage/workshop, offering endless possibilities for entrepreneurial ventures or creative pursuits, complete with a full size workshop below. while a substantial metal/wood gazebo provides the perfect setting for outdoor gatherings and entertaining. Steps to downtown to explore vibrant shops, cafes, and enjoy the scenic views of the Grand River. This home is absolutely perfect for a family or couple seeking a move-in ready property. (id:35492)
Sutton Group-Admiral Realty Inc.
1 Farmstead Crescent
Barrie, Ontario
Welcome to 1 Farmstead Crescent, a beautiful 2-storey family home situated in one of Barrie’s most desirable neighborhoods. This meticulously maintained property offers 4 spacious bedrooms, 5 bathrooms, and a versatile layout designed to meet all your needs. The main floor boasts a warm and inviting living room, a formal dining room perfect for hosting, and a cozy family room ideal for relaxing evenings. The kitchen with an adjoining breakfast area provides plenty of space for casual meals and culinary creations. Completing the main level are a convenient laundry room, a private office, and a powder room for guests. Upstairs, the expansive primary bedroom is a true retreat, featuring a walk-in closet and a 4-piece ensuite with a large soaking tub. The second bedroom includes a private 2-piece ensuite, while the remaining generously sized bedrooms share a well-appointed 4-piece bathroom, offering ample comfort and privacy for family members or guests. The fully finished basement is an entertainer's dream, featuring a large recreation room with a bar area and a 4-piece bathroom that also includes a luxurious soaking tub. Whether you're hosting gatherings or seeking a personal escape, this space offers endless possibilities. Outside, the home continues to impress with an expansive deck that leads to an on-ground pool, creating the perfect spot for summer fun. The spacious yard offers plenty of room for outdoor activities, gardening, or simply enjoying the serene surroundings. This exceptional property combines comfort, style, and functionality, making it the perfect place to call home. Don’t miss your chance to experience all it has to offer! (id:35492)
Revel Realty Inc. Brokerage
5 Picton Crescent
Toronto (Downsview-Roding-Cfb), Ontario
Excited to share with you a fantastic opportunity to own a mint 3-bedroom bungalow located in a prime, quiet location. This charming home sits on a large pie-shaped Lot and boasts a long private driveway with no sidewalks, ensuring ample parking space and privacy. Inside, you'll find generous principal rooms that provide a comfortable and spacious living environment. The finished basement offers a separate entry and includes kitchen, 3-piece bath, bedroom, rec room with a wood stove (currently disconnected), laundry facilities, and a cold room. Additionally, the home is equipped with a 100 amp panel. The location is truly unbeatable, with close proximity to Parks, Schools, Shops, Yorkdale, York University, Highways 401 & 400, TTC, Wilson Subway, and Humber River Hospital. This bungalow offers the perfect blend of convenience and tranquility. (id:35492)
RE/MAX West Realty Inc.
23 Barletta Drive
Vaughan, Ontario
Luxurious Retreat! Welcome To 23 Barle)a Dr, A 4-Bed & 5-Bath Home That Offers Comfort & Style, Nestled On A South Side Lot In Pres;gious Pa)erson. It Is A Great Family Home Offering 4 Oversized Bedrooms, 3 Full Baths & A Den On 2nd Floor; Excellent Layout; 9 J Ceilings On Main & 18 Ft Ceilings In Living Room; Upgraded Kitchen With 6 Built-In Appliances, Granite Countertops, Centre Island/Breakfast Bar, Large Eat-In Area With South View, Walk-Out To South Side Yard; Large Den On The 2nd Floor; Hardwood Floors Throughout Main And Second Floors; Grand Foyer With Double Entry Doors & 18 Ft Ceilings; Elegant Living Room & Spacious Dining Room Set For Great Celebra;ons; Large Family Room With Gas Fireplace & Open To Kitchen; Pot Lights; 4 Spacious Bedrooms And 3 Full Bathrooms On The Second Floor; Stone Countertops In Bathrooms! Relax In Your Primary Retreat Offering Upgraded Seamless Glass Shower, 5-Pc Spa-Like Ensuite With Double Vani;es & Soaker For Two! This Gem Features Finished Basement With Large Open Concept Rec Room, 3-Pc Bathroom! Carpet Free Home! Tankless Hot Water Heater (2023)! The Backyard Is Large, Offers South Facing Yard Thats Fully Fenced. Dont Miss Out! See 3-D! **** EXTRAS **** Immaculate! 3-Full Baths On 2nd Floor! 2 Car Garage, 6 Car Parking! Finished Basement! Fully Fenced Yard! Furnace [2022]. South Facing Backyard! Super Location-Steps to Top Schools, Parks, Shops, Vaughan's Hospital, 2 GO Stations! (id:35492)
Royal LePage Your Community Realty
555 Main Street S Unit# 5
Callander, Ontario
Welcome to 555 Main St. South in the sought after Bayshore Village Condo Community. Discover the perfect combination of comfort, convenience, and natural beauty in this spacious 4-bedroom, 2.5-bathroom condo in a peaceful and tight-knit community of just 12 units nestled along the shores of scenic Callander Bay. Featuring: spacious living, 4 generously sized bedrooms, 2.5 bathrooms, tons of storage, ample space for families or those who love to entertain with a bright and open concept, sunken living room with gorgeous views, gas fireplace, patio doors to your own private deck, guest parking, main floor laundry and powder room, single-car garage with a remote door provides additional storage and entry into the foyer, keeping you and your vehicle protected from the elements. Step outside your door to the sandy beach and meticulously maintained common property, perfect for swimming, fishing, relaxing, or simply enjoying the calming waves. The boat docks are a short walk from the condo offering easy access to the bay for boating enthusiasts, whether you’re into fishing, sailing, or just cruising around the water (space is limited and restrictions apply). Relax on your deck or by the water as you witness breathtaking sunsets over the bay, a daily reminder of the beauty that surrounds this exceptional location. Quiet, safe, and peaceful, Bayshore Village is a tranquil, family-friendly community. It’s an ideal setting for those who value a low key lifestyle. Located close to local restaurants, schools, and other amenities with easy access to everything you need. The area is known for its quiet atmosphere, safety, and the exceptional natural beauty that surrounds it. Whether you’re looking for a peaceful retreat, a family home, or a vacation property, this condo offers everything you need to embrace the best of lakeside living. Don’t miss your chance to own a piece of paradise in Bayshore Village! Just minutes from North Bay. Dogs are welcome with no size restriction. (id:35492)
Realty Executives Local Group Inc. Brokerage
6265 Line 89
Gowanstown, Ontario
Why live in a typical home when you can live in an historical school house? Discover your country dream home just outside Listowel! This meticulously restored stone school house features a beautifully renovated, updated space and property with views for miles. Step inside to find a bright and airy main floor featuring a spacious kitchen, including a large island and window seat. Carpet-free, luxury vinyl plank flooring throughout main floor. There is a main floor primary bedroom with cheater ensuite. Renovations include installation of 2 brand new staircases. On the upper floor, note two bedrooms and a second, redesigned bathroom. The main area boasts an open concept design with high open ceilings, a cozy, intimate space that is ideal for indoor entertaining. Additional finished space in lower level including finished recreation room. A sunroom leads to a 20 x 40composite, multi-level deck leading to a newer (2021) 16 x 32 , in-ground heated saltwater pool with Aqualink Automation System. Large shed built by Limestone Trail, and extensive interlock deck, pathway, and gardens. To note, certified septic system, well pump and suction line replaced July 2020. Newly built, heated garage 26X30 ( 2021) features 10x10 insulated doors, enough room for two cars and space for more storage. Other recent improvements include the newer Generac generator as well as the UV and RO water systems. The finished loft above displays luxury vinyl plank flooring, finished wood ceilings, heat pump with back up electric baseboard, central vac. A space that can be used for anything your heart desires. Dont miss this rare opportunity to own a beautifully renovated rural home that is just minutes to the amenities of town. Call your Realtor to book a private showing today! (id:35492)
Royal LePage Wolle Realty
231 Wellington Street
West Perth, Ontario
Welcome to 231 Wellington St, a charming 4-level side split home that offers comfort and functionality. This well-maintained property features 3 spacious bedrooms and 2 bathrooms. The main floor boasts a large living room, perfect for family gatherings, and an eat-in kitchen with direct access to the backyard deck and covered patio ideal for outdoor entertaining.Upstairs, you'll find the bedrooms, which share a recently updated 4-piece bath. The lower level offers a generous rec room, perfect for relaxing or hosting guests. For those with a hobby or DIY interests, the fourth level provides ample space for a home workshop.Step outside to enjoy a fully fenced yard, a convenient garden shed, and a carport with an attached storage shed for additional space. All appliances are included, and the property offers flexible possession. Dont miss out call today for more information and to schedule your private viewing! (id:35492)
Blue Forest Realty Inc.
146 Oke Drive
Armour, Ontario
Rare to Find 5641Sq.f. Year-round Luxury Living in Mesmerizing Cottage Country (+1114sq.f. Garage + 502sq.f. Covered Porch +188sq.f. Covered Patio). The Property Offers More Than you Ever Expected Open Concept Kitchen with Island, Breakfast Area & Dining Rm. Opened to Bright & Inviting Family Rm. with 3 Sided Fireplace & Sunroom. 5 Bedrooms, 3 Full Upgraded Bathrooms, Vegas-like Entertainment Rm. Overlooking the Indoor Saltwater Pool. Easy Drive from GTA, Muskoka Living at its Best!!! **** EXTRAS **** Air Exchanger, Auto Garage Door Remote(s), Built-In Appliances, Ceiling Fans, Central Vacuum, Countertop Range, On Demand Water Heater, Oven Built-in, Propane Tank, Upgraded Insulation, Ventilation System, Water Heater Owned (id:35492)
Right At Home Realty
1104 - 100 Burloak Drive
Burlington, Ontario
Spacious 2-Bed, 2-Bath Ground Floor Condo at Hearthstone by the Lake! Located in a sought-after community, this 995 sqft ground-floor unit offers a comfortable and convenient lifestyle. Enjoy a private walk-out patio with peaceful views of the green space, ideal for outdoor relaxation. Inside, the home has been thoughtfully updated with stainless steel appliances and features a well-designed layout with plenty of natural light. The unit includes ensuite laundry, one underground parking space just steps from the elevator, and an additional storage locker for added convenience. Hearthstone by the Lake boasts exceptional amenities to elevate your living experience, including a library, billiards lounge, gym, indoor pool, and 24-hour concierge and handyman services. Dining is a breeze with the on-site Pig & Whistle restaurant, where you can dine in or have food delivered directly to your room. Club Fee: $1,672 per month, the club fee includes a variety of services designed to enhance your lifestyle, such as: Medical staff available 24/7, 1 hour of housekeeping, shuttle service to a variety of places, $250 credit to be used at the restaurant! (id:35492)
Engel & Volkers Oakville
222 Jackson Street W Unit# 701
Hamilton, Ontario
Very spacious 1350 Sq/Ft await you in your new Home. This wonderful unit offers views of the City from every room giving you lots of natural light. Enjoy the beautiful balcony space large enough for a full conversational set or outdoor dining. This condo flows with large entry space, ample storage, in-unit washer & dryer, breakfast nook, 2 Baths, 2 Bedrooms. The Village Hill building is located in the beautiful Queen & Hess area of Hamilton offering secure entry, underground parking, private fenced dog area, party room, exercise room and so much more. The Durand area of Hamilton is within walking distance to restaurants, entertainment, public transit and more. (id:35492)
Century 21 Heritage Group Ltd.
250 Sterling Road
Toronto, Ontario
Welcome to 250 Sterling Rd, a rare gem in the heart of Toronto, nestled in the desirable and ever-vibrant Dufferin Grove/Junction Triangle neighbourhood. This charming three-bedroom, one-bathroom semi-detached home is an exceptional opportunity, owned by same family for the past 64 years. *Location* Enjoy an unbeatable walk score of 96, making everyday essentials and entertainment easily accessible. You're just steps away from the Bloor GO Station, Dundas West Subway Station, and within close proximity to High Park, Dufferin Mall, The Museum of Contemporary Art, and a plethora of local bakeries, restaurants, and shops. This Home is perfect for First time home buyers or Investors looking for a Flip! 250 Sterling is Situated in a highly desirable area with top-rated elementary schools, providing an excellent educational environment for families. The generous backyard offers ample space for outdoor activities and entertaining, perfect for summer barbecues and family gatherings. This bustling neighbourhood not only provides convenience but also offers a rich lifestyle experience. Whether it's enjoying a relaxing weekend in High Park, exploring contemporary exhibits at the Museum of Contemporary Art, or shopping at Dufferin Mall, there's always something to do. Additionally, major amenities such as banks and grocery stores are just around the corner, ensuring all your needs are met within minutes.This Home Is Perfect For homebuyers looking to add their personal touches. Street Parking is Available with City Permits Upon Approval. Properties like this are rarely offered for sale in such a sought-after location. This is your chance to create your dream home in one of Toronto's most coveted neighbourhoods. Embrace the unbeatable location that 250 Sterling Rd has to offer. **** EXTRAS **** Fridge, Stove, All electrical light fixtures and any other permanent fixtures on the property. (id:35492)
RE/MAX Millennium Real Estate
6 Willow Street Unit# 1807
Waterloo, Ontario
Welcome to Waterpark, set on four acres in the heart of Uptown Waterloo and considered to be one of Waterloo’s premium condos. This two bedroom with balcony offers an extraordinary opportunity to live at Waterpark. Absolutely incredible views from the living room, kitchen and primary bedroom. Walk out from the living room to a balcony. The generous size eat-in kitchen is update with a fresh white cabinetry. Neutral décor throughout. There's two bedrooms, both have great closet spaces. The large primary bedroom has a walk in. There is also in-unit laundry and a four piece bath with jet tub. This 1100 square foot plan offers incredible living in a most desirable condo with fabulous amenities that include indoor pool, sauna, exercise, party and games rooms, guest suite & much more. Outstanding mature landscaped grounds with beautiful gardens, gazebo and sitting area at the rear of the buildings. Excellent walking score with close proximity to restaurant & shops, LRT, Waterloo Park and the Spur Line walking trail. A beautiful unit in a most sought-after building with an exceptional reputation and superior amenities. (id:35492)
Peak Realty Ltd.
42 Sunflower Crescent
Thorold, Ontario
Stunning 4-bedroom, 3 bathroom semi-detached home in the heart of Thorold! Experience the seamless blend of modern design and functionality with its open-concept layout. The kitchen offers stone countertops and a stylish tile backsplash, boasts a bright ambiance and features a convenient breakfast bar. Retreat to the primary bedroom, which offers a spacious walk-in closet & 3-piece ensuite with glass shower enclosure. Enjoy swift and easy access to the 406, ensuring effortless commuting. Beautiful brick and stone exterior and covered porch. Only 2 years young - Enjoy making memories in your new home! (id:35492)
RE/MAX Niagara Realty Ltd
3 - 1285 Sycamore Gardens
Milton, Ontario
Save yourself from 2-3 years of construction noise & dust that comes with buying a new built. Welcome to this Stunning and Modern Freehold (POTL) Townhome! Full of Natural Sunlight & Less than 4 years old (Looks New). It is HUGE - Over 2000 Sq Ft of Living Space with 3 +1 Bedrooms, 3 Washrooms, and a HUGE 2-Car Garage. More spacious than a lot of detached homes being made today. Open Concept Layout with 9-Foot Ceilings, Stainless Steel Appliances, Central Island, and Walkout to a Large Deck. Totally carpet free with Luxury Laminate Flooring Throughout. The 3rd floor features three large-sized bedrooms, providing ample space for comfort. Ground Floor Offers Versatility as a Living Room, In-Law Suite, Office, Rec Room, or Gym. Family-Friendly Community with Easy Walking Access to Schools, Parks, and Shopping. This neighborhood has great secondary schools, elementary special programs, and secondary special programs. There are 5 public schools and 4 Catholic schools serving this area. The special programs offered at local schools include French Immersion, Advanced Placement, and International Baccalaureate. This neighborhood has a dynamic population, and is popular with families with kids. Carpet Free home, Washroom rough-in on the ground floor next to flex room. Floor plan in attachments. Don't Miss Out! **** EXTRAS **** Carpet Free home, Washroom rough-in on the ground floor next to flex room. Floor plan in attachments. (id:35492)
Ipro Realty Ltd.
Lot A5 Rivergreen Crescent
Cambridge, Ontario
OPEN HOUSE TUES & THURS 4-7PM, SAT & SUN 1-5PM at the model home / sales office located at 47 Queensbrook Crescent, Cambridge. Explore the exquisite features of this Westwood Village Phase 2 end unit, where luxury meets functionality. Enjoy enhanced exterior elevations and a modern garage door aesthetic, along with 9 ft. ceilings on the main floor for an airy ambiance. The kitchen boasts quartz countertops, 36"" upper cabinets, and an extended bar top, perfect for culinary enthusiasts and entertaining alike. Relax in the great room adorned with engineered hardwood or laminate flooring, while ceramic tiles grace the foyer, washrooms, and laundry areas. Retreat to the spa-like en-suite bathroom featuring a glass shower and double sinks, offering ultimate comfort and style. Additional highlights include a basement rough-in for a three-piece bathroom, air conditioner, high-efficiency furnace, and a heat recovery ventilation system for year-round comfort and efficiency. **** EXTRAS **** Room dimensions per builder's floorplans. Lot size per Builder's site map. Postal code and zoning are subject to change as they are TBD. Taxes not yet assessed. This Property is to be built. The photos are of previous Ridgeview Model Home. (id:35492)
Psr
Uph03 - 2200 Lake Shore Boulevard W
Toronto, Ontario
Rarely offered UPPER PENTHOUSE with breathtaking southwest VIEWS OF LAKE ONTARIO and the Marina from the picture perfect 1 bed and 1 bath unit in the highly sought after Westlake condos. This condo offers luxury and tranquility, boasting 10.3 foot soaring ceilings and is spacious with a great layout that allows for some office space. Unparalleled 30,000 sqft amenities with 24hr concierge, fitness centre, yoga, squash courts, indoor pool, sauna, library, party room, theatre, bbq terrace and garden. Easy and ample visitors parking for your guests. Direct indoor access to Westlake amenities Metro and Shoppers - no need to go outside in the winter or rain! Across from LCBO, TD Bank and Restaurants. Minutes to downtown Toronto, TTC, GO Station, Gardiner, QEW and 427. Large primary bedroom with floor to ceiling window and a walk-in closet. Comes with 1 parking and 1 locker. **** EXTRAS **** Amenities located on the 3rd floor (id:35492)
Exp Realty
31 Dolomite Drive
Brampton, Ontario
BIGGEST HOME With Main Floor In-Law Suite On a DOUBLE THE SIZE OF A REGULAR LOT SALE in EAST Brampton, Close To Major Intersection of Castlemore Rd & The Gore Road & Minor Intersection of Literacy Dr & Academy Drive!! Total Lot Size 830.84 square meters or 8,944.23 square feet!! Fully Upgraded 6 Bed 5.5 Bath 3860 Sq Ft Above Grade Detached Including In-law suite With Full Bath on Main Floor!! Walk up Basement Entrance With Additional Basement Windows As Well As Side Entrance!! Increased Basement Height on Pie Shaped Extra Deep Biggest Lot - Lot Size (In Meters) Front 9.25 x Depth 37.92 x Depth 36.04 x Back 15.76 +19.92!! Construct A Very Large Swimming Pool Or An Impressive Backyard Garden Or a Beautiful Patio In A Very Big Backyard!! 45' Ft Front Pie Shaped Deep Premium Biggest Lot in The Community!! Separate Basement Entrance As Well As Side Entrance In-law Suite On Main Floor With Full Bath for Added Convenience!! Increased Basement Ceiling Height & Additional Egress Windows with Two Exits!! Brand New Never Lived in Fully Upgraded Home with Tons of Upgrades!! Best Elevation - Impressive Stone and Brick Combination6 Bed 5.5 Bath 2 Car Garage plus more cars on the driveway with No SideWalk and More cars parking spaces could be constructed!! The Best Floor Plan Each Room is Connected to a Private Bathroom!! Primary Bed Has a Standing Shower, BathTub, His & Her Closets!! Two Car Garage Parking and Six Car Parkings on The DriveWay!! Close To Hwy 50 & Castlemore in Brampton East High Demand!! Biggest Lot Size in Community (In Meters) Front 9.25 x Depth 37.92 x Depth 36.04 x Back 15.76 +19.92!! Biggest Lot Size in Community (In Feet) Front: 30.354 ft x Depth 1: 124.428 ft x Depth 2: 118.252 ft x Back: 117.055 ft - Extra Deep Extra Frontage 45 Ft Front Pie Shaped Lot - Please check Pictures & Floor Plan for Perspective & Insights!! **** EXTRAS **** Brand New Never Lived In - Customize Your Dream Home Your Own Way - Comes with In-Law Suite, Separate Basement Entrance, Higher Basement Ceiling, Additional Bigger Basement Windows and No Side Walk - Extra Parking Spaces (id:35492)
RE/MAX Gold Realty Inc.
74 Thomas Legge Crescent
Richmond Hill, Ontario
Wow! Your search ends here! Absolutely stunning 4 bedroom executive style detached home in prime Oak Ridges community in Richmond Hill. Situated on sought after quiet crescent, this house has been meticulously cared for! Beautiful curb appeal, grand double door entry. This home boasts lots of natural light. Open concept main floor layout with 9 ft ceilings, large family area with fireplace, formal dining area, and upgraded eat in kitchen with granite counter tops and stainless steel appliances. Lots of upgrades include california shutters, pot lighting, gas fireplace. Rare find 3 full washrooms in the 2nd level. Large master bedroom with walk in closet and relaxing spa like ensuite. Spacious sun filled bedrooms with 2 additional full washrooms for the growing family. The professionally finished basement offers a vast recreation room, complete with a sauna and shower, providing an ideal space for relaxation and entertainment or for fitness enthusiasts! Outside, the state-of-the-art landscaping creates a beautiful and serene environment, perfect for outdoor enjoyment. Professional deck with gazebo perfect for that summer barbecue. Desirable location walking distance to excellent schools, trails, parks, including Kettle Lakes PS, Windham Ridge PS, King City SS, and French immersion schools. This home is a rare find, offering a blend of sophistication, comfort, and convenience. Don't miss the opportunity to make it yours! **** EXTRAS **** All wood floors throughout! No carpet in this house. Solid oak staircases. Sauna and shower in the basement with spa like vibes. Double car garage with ample driveway. (id:35492)
RE/MAX Hallmark York Group Realty Ltd.
1094 Madawaska Street
Greater Madawaska, Ontario
Welcome home- this 4-bedroom, 3-bathroom residence offers a perfect blend of historic elegance and modern comfort, all while boasting breathtaking views of Calabogie Lake. Step inside to discover a timeless interior adorned with original features and thoughtful updates throughout. The main level welcomes you with a spacious living area. The adjacent dining area offers the perfect setting for intimate gatherings with loved ones. On the second level you will discover 3 bedrooms, & a nursery/office. The primary bed features a 2pc ensuite, while the other 2 large bedrooms offer views of the lake. Whether you're savoring your morning coffee on the spacious deck or hosting al fresco soires under the stars, the outdoor space is sure to inspire. Calabogie offers unparalleled access to recreation, hiking, skiing, boating, & more. Enjoy swimming at the observation dock steps away or any of the beaches home to Calabogie. Sold AS IS with no representations or warranties, this is an estate sale. (id:35492)
Royal LePage Team Realty
1805 - 1461 Lawrence Avenue W
Toronto, Ontario
Welcome To Suite 1805 At 7 On The Park, A Stunning Luxury Condominium In The City of Toronto! Featuring A Large, Bright & Spacious 2 Bed + 2 Bath Layout With 769 Sq Ft Of Living Space! Walk-out To Balcony From Living Room & Bedroom! Includes A Modern Kitchen With Full Size Appliances. Great Amenities Including a Gym, Party Room & Games Rooms. Excellent Location, Close To Public Transit, Parks, Highway, Schools, Businesses, Big Box Stores & Much More. Must-See! (id:35492)
RE/MAX West Realty Inc.
505 - 10 Parkway Forest Drive
Toronto, Ontario
Bright And Spacious 2-Bedroom Condo Apartment In A High Demand Location. Spacious Living Room with W/O To Balcony With Unobstructed South View. Open Concept Dining Room. All Utilities And Cable TV Included In Maintenance Fees. Convenient Location, Steps To TTC Stop, Mins To 401/404/DVP, Don Mills Subway Station, Fairview Mall, Community Centre, Schools, Parks And More! Building Amenities Include Gym, Party Room, Outdoor Pool And Sauna. **** EXTRAS **** Existing Fridge, Stove, All Lighting Fixtures. (id:35492)
Century 21 Regal Realty Inc.
316 - 5327 Upper Middle Road
Burlington, Ontario
Welcome Home. Spacious 1-Bed Plus Den Condo At Times Square In The Orchard. This 732 Sqft Unit Offers 9' Ceilings, Granite Counter, Backsplash, Brkfst Eat-In Kitchen, S/S Appls, Big Windows With South Exposure For Fantastic Afternoon Light, W/O Balcony, Insuite Laundry, Hardwd And Tile Floors. Bldg Incl. Huge Rooftop Lounge Area W/ Bbq, Party Room And More. Close To Shopping, Transit, Qew, 407, Parks And Trails. Bronte Creek Park Is Just A Short Walk Away. A Fantastic Opportunity For First Time Home Buyer **** EXTRAS **** Photos were taken when it was tenanted Last Time ..Any Paint and Cleaning done before Closing (id:35492)
Exp Realty
132 Waterloo Street
Fort Erie, Ontario
Attention all savvy investors and homebuyers seeking additional income potential! Presenting a fantastic opportunity to own a fully renovated, legal triplex in Fort Erie and to set your own rents! The triplex features a spacious two-bedroom main floor unit with one bathroom, and two separate one-bedroom, one-bath units on the second floor, the upper rear unit has just been rented at $1300/month + hydro and the upper front unit listed for $1400/month + hydro. Updates include: new plumbing, electrical & Panel upgrades, spray foam insulation, siding, drywall and subfloor, flooring, trim, fresh paint, and fully updated kitchens and bathrooms with stainless steel appliances (to be installed in two of the units). Each unit has its own separate meter, personal laundry facilities, and ductless split systems for efficient heating and cooling. Additionally, the property is conveniently located steps from the Niagara River and close to amenities, schools, and attractions. Don't miss out on this incredible investment opportunity contact us today to schedule a viewing and secure your future income stream! (id:35492)
RE/MAX Niagara Realty Ltd
204 - 40 Auburn Street
Peterborough, Ontario
Welcome to the ""Inverlea Condominiums"" Steps to Rotary Trail and Inverlea & Nicolas Oval Parks by the Otonabee River. Enjoy peaceful outdoor walks or biking in nature along the river! Rarely offered, this renovated two bedroom, two bath, approx 1087 sf, has been beautifully updated since 2021. It is now carpet-free with wide vinyl plank floors, smooth ceilings, new light fixtures, pot lights throughout, and both washrooms are updated. Spacious Primary bedroom with three pc ensuite bath and W-I closet to include closet organizers. Custom white Shaker kitchen with quartz counters, under cabinet lighting, white subway tile backsplash, S/S kitchen appliances, and deep stainless double sinks. The second bedroom offers a combination built-in Murphy bed/Desk for additional storage and flexibility. Ceiling fans and surge protector breaker included. Freshly painted. Other features include an in-suite laundry/furnace room and two sliding glass door walkouts from the Living room and Primary bedroom to the huge balcony overlooking the private gardens. New furnace and A/C in 2022. The balcony decking was also replaced. Enjoy amazing green space and river views from the common area rooftop terrace. The garden party meeting room with a library and piano is the perfect place to enjoy quiet times or visit with family and friends. This well-maintained building offers ample visitor parking, exercise room, and bike storage. **** EXTRAS **** One underground parking space, #29, is included with two portable storage cabinets. In addition, there is a private common storage locker room off the parking garage in the underground parking area. (id:35492)
Royal LePage Terrequity Realty
1514 - 2083 Lake Shore Boulevard W
Toronto, Ontario
Prestigious Waterford Condos. This Spacious Corner Unit, One-Bedroom Plus Den Apartment Features A Versatile Layout, With The Den Perfect As A Second Bedroom Or Home Office. Enjoy Stunning Lake Ontario Views From Your Private Balcony, Complemented By A Stylish Kitchen And Elegant Living Space.Located In A Vibrant Community, This Home Combines Tranquility With Convenience, Offering Easy Access To Public Transit, Just Steps From Beaches, Trails, And Top Dining Spots, And Only Minutes To Downtown Toronto. Includes One Parking Space And A Locker .The Perfect Balance Of Luxury, Comfort, And Lakeside Charm. (id:35492)
Morbeck Group Realty Inc.
15 Crow Street
Welland, Ontario
This stunning two-storey home, built in 2018 by Mountainview Homes, offers the perfect blend of modern design and family-friendly living. The main floor features a spacious family room with ample natural light, complete with a cozy gas fireplace with stone surround. The modern, open-concept kitchen is a chefs dream, showcasing granite countertops, a subway-tiled backsplash, under-cabinet lighting, an undermount sink, stainless steel appliances, and a large island with a quartz countertop. A glass sliding door leads out to a 12x16 deck with a 12x10 pergola, providing a perfect space for outdoor entertaining. The fully fenced, landscaped yard includes an 8x12 shed for added storage. Upstairs, the oversized master bedroom offers a peaceful retreat with a three-piece ensuite washroom and a walk-in closet. Two additional well-sized bedrooms, a 4-piece bathroom, and a convenient laundry room complete the upper level, making this home ideal for a growing family. The fully finished basement features a spacious recreation room with vinyl plank flooring, along with a two-piece powder room and rough-in for a shower, offering potential for an in-law suite or extra living space. The home also boasts a two-car garage with inside entry, perfect for storage or the hobbyist. Located centrally near all amenities, this home is meticulously maintained, reflecting true pride of ownership throughout. With its spacious layout and modern finishes, this property is an ideal place to call home. (id:35492)
Royal LePage NRC Realty
322 - 1050 Stainton Drive
Mississauga, Ontario
This delightful ground-foor condo offers 3 spacious bedrooms and 2 baths, making it a comfortable and practical choice for both frst-timehomebuyers and savvy investors. With convenient access to outdoor spaces, you can enjoy the benefts of ground-level living, perfect for thosewho value ease and accessibility. The property is move-in ready, providing an excellent opportunity to add your personal touch and increase theproperty's value. offering a seamless blend of comfort and potential. Don't miss out on this fantastic opportunity to own a well-located condowith all the essentials fora comfortable lifestyle or a lucrative investment! **** EXTRAS **** Situated in a desirable neighbourhood, this home provides easy access to local amenities, schools, and parks. Dont miss the opportunity to owna turnkey property that combines modern updates with timeless charm. (id:35492)
Save Max Real Estate Inc.
1906 - 181 Bedford Road
Toronto, Ontario
Ayc Condos Metropia Built. South Facing Full Of Sun Shine, One Bedroom Plus Den With Unblocked City View, Den Can Be Used As A Bedroom. See Pictured For Layout. Master Bedroom With Window With Practical Layout. Conveniently Located Close To All Amenities In Heart Of Annex, Steps To Ttc, Shopping, Minutes To U Of T, Schools. **** EXTRAS **** Includes: Fridge, Stove, Dishwasher, Microwave, Stainless Steel Hood Fan. (id:35492)
Living Realty Inc.
375 King Street N Unit# 503
Waterloo, Ontario
Discover the perfect blend of comfort, convenience, and community with this well kept spacious 3-bedroom condo located on the 5th floor. Ideal for families, professionals, or investors, this home features ensuite laundry, a private balcony, and a kitchen with ample cupboard space. Situated in a prime location, this condo is steps from Conestoga Mall for all your shopping needs and provides quick access to the expressway for seamless commuting. It is ideally located near the University of Waterloo, Wilfrid Laurier University, and Conestoga College. Nearby schools include St. David’s High School along with Public and Catholic elementary options. Residents will also enjoy the convenience of being close to Farm Boy, No Frills, Canadian Tire, Walmart, and the renowned St. Jacob’s Market, all just a short walk or drive away. This property also offers an array of exceptional amenities, including a workout room, an indoor pool, a sauna, a car wash, a library, party room, bike storage and even a workshop where you can fix or create your own furniture. The condo fees cover all major utilities, including heat, hydro, and water, as well as maintenance of windows and the roof, ensuring a stress-free, low-maintenance lifestyle. With its unbeatable location and outstanding features, this condo is a fantastic opportunity to enjoy a convenient and well-rounded living experience. Contact us today to schedule a showing! (id:35492)
Royal LePage Wolle Realty
48 Mclean Avenue
Collingwood, Ontario
This beautiful home is only 5 years old, with over $100,000 in upgrades and is situated in a highly sought-after neighbourhood in Collingwood. Featuring 4 bedrooms and 3 bathrooms, it boasts hardwood floors and ceramic tiles throughout the main level. Enjoy numerous upgrades, including custom ship lap accent walls, convenient cabinetry for ample storage, and modern light fixtures with dimmers. The open-concept living, dining, and kitchen areas are filled with natural light from tall windows. The kitchen is equipped with an island, extended cabinetry, and stainless steel Frigidaire appliances. The spacious master bedroom includes a luxurious 5-piece en suite and a walk-in closet. The finished basement provides a perfect family room with plenty of storage space. Step out from the dining room to the fully fenced backyard (fence is 2 years old), and enjoy the new deck (2024), ideal for entertaining! This home is conveniently located within walking distance to schools and restaurants, and just a 5-minute drive to golf courses, Blue Mountain Village, Georgian Bay, and more! (id:35492)
Royal LePage Locations North
268 German School Road
Paris, Ontario
Nestled across from the Oaks of St. George Golf Club, this home offers a rare blend of luxury, privacy, and natural beauty on 1.63 acres. This 3+1 bedroom, 4-bathroom bungalow provides an ideal retreat, combining sophisticated design with the tranquility of lush bush and a peaceful stream. Step inside to discover a thoughtfully designed interior that exudes style and comfort. The primary suite is a sanctuary, featuring dual jack-and-jill closets and a renovated 5-piece ensuite with heated floors, a soaker tub, and a separate glass shower. The second and third bedrooms are well-appointed, with the second offering natural light from two walls, and the third benefiting from a 3-piece ensuite privilege. An additional 4-piece bathroom, near the second bedroom, includes a tile tub/shower combo & a linen closet. The spacious kitchen is at the heart of the home, featuring granite countertops, a large breakfast bar, and views of the expansive backyard. It flows seamlessly into the dining room and out onto a covered deck, perfect for entertaining. The living room, with a high-efficiency wood fireplace, provides a cozy retreat, while the adjoining family room with a gas fireplace offers easy access to the backyard, laundry room, and oversized double-car garage. The lower level is a standout, with potential for an in-law suite, roughed-in plumbing for a kitchen, a second WETT certified wood fireplace, a 3-piece bathroom, and ample living space. An additional bedroom and a 20x10 storage area offer further flexibility, meeting all your storage and seasonal needs. Outside, the property continues to impress with a paved teardrop driveway, providing ample parking. The rear of the home features a covered deck for alfresco dining, plus a lower patio for relaxation & outdoor enjoyment. A hot tub & above-ground pool complete the outdoor lifestyle. Beyond the tree line, a charming bridge spans the stream to a firepit and games area, perfect for making memories with family and friends. (id:35492)
RE/MAX Twin City Realty Inc
5199 Sherkston Road N
Port Colborne, Ontario
NESTLED ON OVER 5 ACRES OF PARTIALLY WOODED LAND, THIS EXECUTIVE BRICK HOME OFFERS A SERENE RETREAT FOR FAMILIES. BOASTING 4 SPACIOUS BEDROOMS ON THE MAIN FLOOR AND 2.5 BATHS, INCLUDING A LUXURIOUS ENSUITE, THERE'S ROOM FOR EVERYONE. THE GLEAMING HARDWOOD FLOORS GUIDE YOU THROUGH AN INVITING LIVING ROOM WITH A COZY GAS FIREPLACE AND INTO A KITCHEN THAT ANY CHEF WOULD ENVY, COMPLETE WITH STONE COUNTERS AND FRENCH DOORS. DESCEND TO THE LOWER LEVER TO FIND 3 ADDITIONAL BEDROOMS, A FULL BATH, SUMMER KITCHEN AND A DEN - PERFECT FOR AN INLAW SUITE. THE REC ROOM AND TWO WALK-UPS TO THE BACKYARD ADD CONVENIENCE AND VERSATILITY TO THIS EXPANSIVE SPACE. ENJOY THE LUXURY OF AN ENCLOSED SUN PORCH OVERLOOKING YOUR PRIVATE, INGROUND SALTWATER HEATED POOL,SURROUNDED BY NEW FENCING. WITH RECENT UPDATES INCLUDING A NEW POOL LINER IN 2024, FURNACE, SHINGLES, AND A GENERATOR IN 2020. BUILT IN 2005, THIS PROPERTY COMBINES MODERN AMENITIES WITH TIMELESS CHARM. (id:35492)
RE/MAX Niagara Realty Ltd
2 - 38 Elma Street
St. Catharines, Ontario
Charming North-End St. Catharines Townhome --Affordable, Spacious, and Backing Onto a Park!Discover the perfect blend of comfort, affordability and opportunity with this two-story townhome located in a highly sought-after north-end St. Catharines neighborhood. Featuring three bedrooms and 1.5 bathrooms and constructed in 1987, this home offers the ideal layout for families, first-time homebuyers, or those looking to downsize without compromise. Enjoy the serenity of no rear neighbors, as the property backs onto a park, creating a peaceful and private outdoor space to relax or entertain. This spacious townhome offers open concept living/ dining area, powder room, eat-in kitchen plus sliding doors that walk out to private rear yard. The upper level has 3 bedroom, a 4 pc bath and generously sized primary bedroom with wall-to-wall closet. The full unfinished basement offers limitless potential imagine a cozy recreation room, home office, gym, or additional storage-the choice is yours! Enjoy maintenance-free living low monthly utility costs, making homeownership more affordable and manageable. Parking spot is directly out front of the unit. Located close to schools, shopping, and public transportation, this property provides convenience while maintaining a quiet, community-focused atmosphere. At a desirable price point, this townhome offers an incredible opportunity to step into the real estate market and start building equity. Immediate possession preferred. (id:35492)
Royal LePage NRC Realty
427 Grassland Terrace
Ottawa, Ontario
Welcome to 427 Grassland Terrace. This beautifully renovated 3+1 bedroom, 2.5 bath home, where modern upgrades meet functional living spaces. Ideal for a growing family or multi-generational living, this property features a fully independent in-law suite that can also serve as a lucrative rental opportunity. With Airbnb potential, you could generate up to $2,500 per month, providing a fantastic opportunity for extra income. The in-law suite is a key feature of the home, offering a self-contained living area with its own kitchen, bedroom, den, and bathroom. Whether used for extended family, guests, or as a rental, this space adds incredible value to the property. With Airbnb, at a 70% occupancy rate and $120 per night, you can expect significant rental income, making this a great investment. Inside the main house, the fully remodeled kitchen boasts new cabinetry and elegant countertops, creating an open, inviting space for cooking and entertaining. The home has been updated throughout with new flooring, fresh trim, and newly applied paint, offering a clean, modern, and welcoming atmosphere. Further enhancing the property are energy-efficient windows and upgraded siding, which improve the homes curb appeal. A brand-new roof provides long-term durability and protection giving piece of mind to any buyer. The newly installed front stone work completes the homes exterior, creating a striking first impression and adding to its overall charm. This fully renovated home combines modern living with additional space and income-generating potential. Whether you're seeking a spacious family home or a smart investment property, this home has it all. Home sits on a oversized corner lot on a quiet cul-de-sac giving lots of room to entertain or even installing that dream backyard with a pool. With all the updates already completed, its move-in ready and waiting for you. Contact us today to schedule a showing and explore all the possibilities this beautiful home has to offer! (id:35492)
Century 21 Action Power Team Ltd.
23 The Avenue
Kawartha Lakes, Ontario
Embrace the potential of this 0.7-acre level corner lot, offering ample privacy and surrounded by mature trees. This property is a handyman special, featuring an existing home that requires full renovation or removal. Being sold ""as is, where is,"" with no representations or warranties, this is a unique opportunity to create your dream home from the ground up. Seize this rare opportunity to customize and create a home that fits your vision in the peaceful setting of Kinmount. Existing septic, dug and drilled well on the property. Perfect for investors, builders, or those with a passion for home renovation, this property is brimming with potential. Located on a paved municipal road, with garbage/recycling pickup, and year round maintained. Situated within walking distance of Kinmount, this property offers convenient access to charming local amenities, outdoor trails, ATV/snowmobile trails feet away and beautiful nearby lakes. Enjoy the tranquility and natural beauty of rural living while being close to the community. (id:35492)
Ball Real Estate Inc.
107 Maple Lane
Blue Mountains, Ontario
This is a truly unique opportunity to own an exceptional property, boasting breathtaking, close-up views of the seemingly endless Georgian Bay. Spanning 10.66 acres, including 5 acres of manicured grounds & a stream, this estate sits atop Blue Mountain & offers panoramic views over the Town of Collingwood. The custom-built estate home exemplifies the finest quality/craftsmanship, featuring ski hills right at your doorstep. Sitting on solid rock, and a spacious 3,711 sq. ft. of living space, the home is constructed entirely with ICF (Insulated Concrete Form) 8"" concrete forms with steel, for superior insulation + durability. Inside, you'll find 4 bedrooms, including 2 primary suites-one on the main floor with patio access and one on the upper floor with a balcony. The home includes 3.5 bathrooms and abundant natural light through large windows, all of which showcase views of Georgian Bay. There is also the potential to add two more bedrooms with a minor renovation. Key interior features include a striking two-storey tile fireplace with chrome detailing, a Caesarstone waterfall island in the kitchen & a climate-controlled wine cellar adjacent to the kitchen. The dining room opens to a covered flagstone patio, perfect for entertaining. The homes exterior is clad in hand-honed local limestone with an Enviroshake roof. Beyond the main residence, the property features a custom-built saltwater pool, a pool house, and a massive 3-car garage with an attached heated studio-ideal for a gym, with natural light and more views from a large window. Additional features include a propane back-up generator, buried Hydro cables + a 165' deep well for emergencies. The gated stone entry leads to a long driveway, surrounded by mature maple & pine trees, enhancing privacy and natural beauty. At the far end of the property, youll find access to the renowned Bruce Trail, ideal for outdoor enthusiasts, + skiing, hiking, biking and multiple additional activities in the immediate vicinity. (id:35492)
RE/MAX Four Seasons Realty Limited
9 Ventnor Crescent
Wasaga Beach, Ontario
QUICK CLOSING AVAILABLE. Retirement living at its best, make the move to 'right size' your lifestyle. Just move in and enjoy this wonderfully maintained home in 'Park Place', a popular adult community 55+ located in Wasaga Beach. Safe, friendly, clean community minded living. Two bedrooms featuring a generous sized primary bedroom w/ ample closet space. You'll notice upon entering an extra spacious mudroom area w/ inside access to the oversized single car garage. Spacious kitchen with an eat-in area and walkout to the deck. Main floor laundry nicely tucked away. Prime location featuring an extra comfortable pie shaped & lot backing onto some green space, featuring a sprinkler irrigation system, this is a great spot to enjoy the outdoors. Don't miss out on this opportunity to ease into your next adventure. **Breakdown of estimated costs: rent - $800.00/month | Taxes for lot - $35.81 | taxes for structure - $124.43 | Water/sewers - billed quarterly metered | Estimated costs $960.24 (id:35492)
Team Hawke Realty
17 Forest Road
Brantford, Ontario
Affordable 1.5 storey, 3 bedroom home with great recreation room in sought after Echo Place area of Brantford. Large fenced backyard with 2 sheds. 1 shed on a concrete pad for stability. Beautiful stamped concrete driveway. Newer windows through out the home. Roof replaced in 2020 with solid 40 year shingles. Great starter home with opportunity to build some equity. Located across from Echo Place elementary school and only minutes from Pauline Johnson high school. Close to Hwy 403, schools, parks, shopping, and many other amenities. (id:35492)
RE/MAX Twin City Realty Inc.
498 Bankside Drive
Kitchener, Ontario
""Welcome to 498 Bankside Drive, a beautifully renovated 3+1 bedroom corner townhouse with a walk-out basement, offering modern updates and functional living. This home features brand-new appliances, a new AC system, and windows with a 25-year warranty for comfort and peace of mind. The finished walk-out basement, complete with a separate entrance, provides additional living space or in-law potential. Enjoy the spacious and newly updated interior, complemented by a private backyard perfect for relaxing or entertaining, complete with a storage house for all your tools and outdoor gear. The corner lot location ensures enhanced privacy and abundant natural light throughout the home. Situated in the sought-after Beechwood Forest neighborhood, this home backs onto greenspace with no rear neighbors and is just minutes from top-rated schools, parks, shopping, and Hwy 401 for easy commuting. (id:35492)
Homelife Maple Leaf Realty Ltd.
5a - 2189 Dundas Street E
London, Ontario
Two bedroom 900 sq ft mobile home in year round park. A 1978 Oakbrook mobile home is situated in London Terrace Gardens Mobile Home Park just 1 block west of the Veterans Memorial Parkway and features a private paved single car driveway plus a new metal roof installed Nov 2024. Step into this spacious mobile home into an open concept kitchen/living room with lots of large windows to provide natural lighting. The kitchen features a bow window, a pantry, double sink lots of counter space, open to the living room with laminate floors and a small skylight. Just down the hall you will find the primary bedroom with a 2pc ensuite and a separate entrance. The second bedroom with double closet is situated at the rear of the home just past the 4pc bathroom. This main bathroom has a hook up for a washer and has lots of cupboards and a large closet for storage. The electric hot water tank is owned and situated inside the closet. The dryer hookup is situated in the bedroom. The garden shed is 12'X10' with hydro. Spacious lot with private driveway plus 2 parking spots out front. All measurements approximate, to be confirmed by buyer. Monthly fees $800. Includes: Lot fee, property taxes, sewage charges, water, park maintenance, garbage/recycling pick up. Conditional on Land Lease approval. Renting out unit is not allowed. The year round park is close to Argyle Mall for all your shopping needs, CTC, Peavey Mart, Fanshawe College, deli/bakery and bus stop is just a few minutes walk. Quick possession available. A great alternative to condo/apartment living suitable for retirement or down sizing. (id:35492)
RE/MAX Centre City Realty Inc.
84 Wasaga Sands Drive
Wasaga Beach, Ontario
This 3+1 bed/3 bath bungalow with a fully insulated 12x24 detached shop is located in the beautiful Wasaga Sands Estates community. This home exudes pride of ownership and is set back on a deep lot, with a long picturesque view. You will feel and experience rural living with the benefits of amenity rich Wasaga Beach. This home provides an open concept living space with well looked after wood floors throughout, a lovely eat in kitchen over looking the idyllic fields, a bright living room with large bay windows and gas fireplace beside a formal dining area. You will find the primary bedroom with ensuite, as well as 2 additional bedrooms on the main floor with separate bathroom. The back yard provides shade and protections with it's covered porch and a stunning pergola with Virginia Creeper vines, perfect for entertaining guests, especially when in bloom in the fall. Downstairs offers a large recreation room with bar, an ideal space for families and large gatherings. An additional room for an office space or bedroom, and an oversized 3 piece bathroom with laundry. Ample storage area that could be converted to a gym, games room, you name it! The workshop in the backyard is filled with all operational woodworking tools and 220amp service. An additional storage shed beside the garage provides all the landscaping tools you could ever need. Extras: Interior access to the garage, lawn sprinkler system, central vac, dimmable lights in living area, cold cellar & more! Don't wait, call today for your own showing and list of additional inclusions! (id:35492)
RE/MAX Four Seasons Realty Limited
1815 - 230 Queens Quay W
Toronto, Ontario
Welcome To The Riveria .This bright open concept 1-bedroom + den unit is exceptionally well maintained and has a wooden floor and granite countertop.The great layout with a spacious den supports a home office. It comes with 1 locker for extra storage and 9' ceilings with a breathtaking South/East view of the lake. Look out of huge windows from the 18th Floor, and you'll enjoy the view of the lake and Harbourfront. Located steps to the CN Tower And Rogers Center. The building has a 24-hr concierge and a security system. It features an indoor pool, gym, bike storage, sauna, and visitor parking. TTC stop right at your door makes this building perfect for commuters! Shops and restaurants at your arm's reach. Beanfield Fibre Internet is Available. **** EXTRAS **** Stacked Washer/ Dryer, Fridge, Stove, Range hood and B/I Dishwasher. All ELF And Window Coverings. (id:35492)
Property.ca Inc.
1876 Beachburg Road E
Whitewater Region, Ontario
Move-In ready with immediate occupancy! Rare opportunity in the Heart of Beachburg.This unique property combines a spacious family home with a business-ready shop, offering endless possibilities. Home offers:4 bedrooms ,newer kitchen,and new roof (July 2024).Two heating options:natural gas and electric provide year-round comfort.Attached garage and plenty of storage space. Previously home to a successful shop,this location has a proven track record Shop heated with a natural gas furnace. Unique tunnel connection:Adds character and convenient access between the home and shop.Outdoor & location benefits:Backing onto a quiet street,offering privacy and room for outdoor activities.Beachburg is a welcoming community full of small and large businesses,making it the perfect place to raise a family and grow a business.This property offers a rare chance to enjoy a comfortable family home while pursuing entrepreneurial dreams all in one location **** EXTRAS **** Main house is baseboard heat with a Natural gas fireplace in living room. See commercial listing or floor plan for sizes of space - office belongs to retail space. (id:35492)
Exit Ottawa Valley Realty
39 Watson Road
Halton Hills, Ontario
Welcome To 39 Watson Road, This Beautiful And Spacious 4 Bedroom Detached Home Is located In One Of The Most Desirable Neighborhoods in Georgetown South. Just Steps To The Park, Schools and Grocery Stores. The Main Floor Features A Large Kitchen With Breakfast Area And A Walk Out To The Backyard, A Dining Room Joined With The Living Room Perfect For Hosting Family and Friends. The Great Room Offers A Gas Fireplace, Ideal For The Cold Winter Months. The Finished Basement offers Plenty Of Space, A Large Rec Room With An Electric Fireplace, A Bar For Entertaining, And A Lot Of Storage Space. The Second Floor offers 3 Large Bedrooms, 4Pc Bathroom And A Primary Bedroom With a 5Pc Bath, His and Her Walk In Closet. As You Step Out To The Backyard, You Will Find A Newly Updated Deck, Gazebo And a Hot Tub. A Must See !! (id:35492)
Ipro Realty Ltd.
215 Hayrake Street N
Brampton, Ontario
Absolute NEW by Paradise Development, situated right corner mayfiled& Kennedy easy access to hwy 410 This Spacious CORNER LOT FEEL LIKE SEMI-DETACHED WITH PLENTY OF UPGRADES WITH COFFERED CEILING COUPLED WITH POT LIGHTS & BLINDS Offers Contemporary Living With A Versatile Floor Plan Designed For Comfort And Convenience. .The Main Living Area Occupies The Second Floor, Where An Open-Concept Design Seamlessly Connects The Living, Dining, And Kitchen Spaces. Large Windows Flood The Area With Natural Light, Creating A Bright And Airy Atmosphere. The Kitchen Is Well-Appointed With Modern Appliances, Ample Counter Space, And Stylish Cabinetry. A Primary Bedroom With Its Own En-Suite Bathroom And A Walk-In Closet. Two Other Spacious Bedrooms, Including A Second Full Bathroom On This Level Serves The Additional Bedrooms **** EXTRAS **** Include A Electric Fireplace, Pot Lights, Central Air Conditioning. Beautiful 5\" Oak Flooring, Stainless Steel Kitchen Appliances, White Washer/Dryer. (id:35492)
RE/MAX Realty Specialists Inc.
17 Orok Lane
Barrie, Ontario
Welcome to your perfect turnkey home, ideally situated on a beautifully landscaped corner lot in one of Barrie's most desirable neighborhoods! This meticulously cared-for 3-bedroom home offers a bright and functional layout, featuring recent renovations that blend style and comfort seamlessly.Enjoy the added bonus of a fully finished basement, complete with an extra bedroom and bathroom, perfect for guests or additional living space.Looking for even more potential? The spacious backyard is approved for an in-law suite, offering flexibility and value. Every inch of this home reflects pride of ownership, with thoughtful upgrades that will exceed your expectations.Located just minutes from Barrie's scenic lakefront, parks, trails, schools, and all major amenities, this home is ready for you to move in and enjoy. Don't wait this incredible opportunity wont last long! **** EXTRAS **** Fridge and Stove will be brand new Samsung appliances with 1 year warranty. (id:35492)
Exp Realty
440 9th Street
Hanover, Ontario
This charming bungalow conveniently located near downtown offers a spacious yard, extending approximately 60' beyond the back fence, with the potential for annual lease by the seller. The main floor features 3 bedrooms, a 4pc bath, laundry room, living room, eat-in kitchen, and a back sunporch. The lower level boasts a large rec room, 4th bedroom, 2pc bath, utility room, and storage. An attic provides additional storage or the option to finish for more living space. Highlights include a garage, carport, fenced yard, and numerous updates: roof shingles (2014), gas boiler (2019), luxury vinyl flooring, all windows, upgraded breaker panel & wiring, basement lighting and ceiling drywall, vinyl siding, fascia & soffit (2023). Schedule your viewing of this affordable property today! (id:35492)
Royal LePage Rcr Realty
385 Princess Street
Georgian Bluffs, Ontario
Welcome to 385 Princess Street, located in the village of Shallow Lake. This 1,242 sq ft home was built in 1890 (Geowarehouse) and has been well loved and updated over the past 10 years. Many upgrades include plumbing, electrical, windows, new insulation added to walls and ceilings in 2015, new roof (2017), new siding and porch (2019), new deck (2019), central air added in 2022, 200 AMP service added with 100 AMP dedicated to insulated heated detached garage.In addition to all the upgrades this home has tons of charm, character and curb appeal. It has been tastefully decorated inside and has 9' ceilings adding to the charm of the home. There is a main floor bathroom complete with a walk-in shower as well as a smaller main floor bedroom. There is a decent sized back yard, which is completely fenced in, with a great range of trees for shade.Within the Village you will find a full service convenience store, a great little coffee shop and you are a five minute walk from a modern park, baseball diamond and arena. You are also less than a km away from ATV/snowmobile trails!This is the perfect spot to raise a family or become part a smaller community. This home has lots to offer! Call your REALTOR today to book your private showing. (id:35492)
RE/MAX Grey Bruce Realty Inc.















