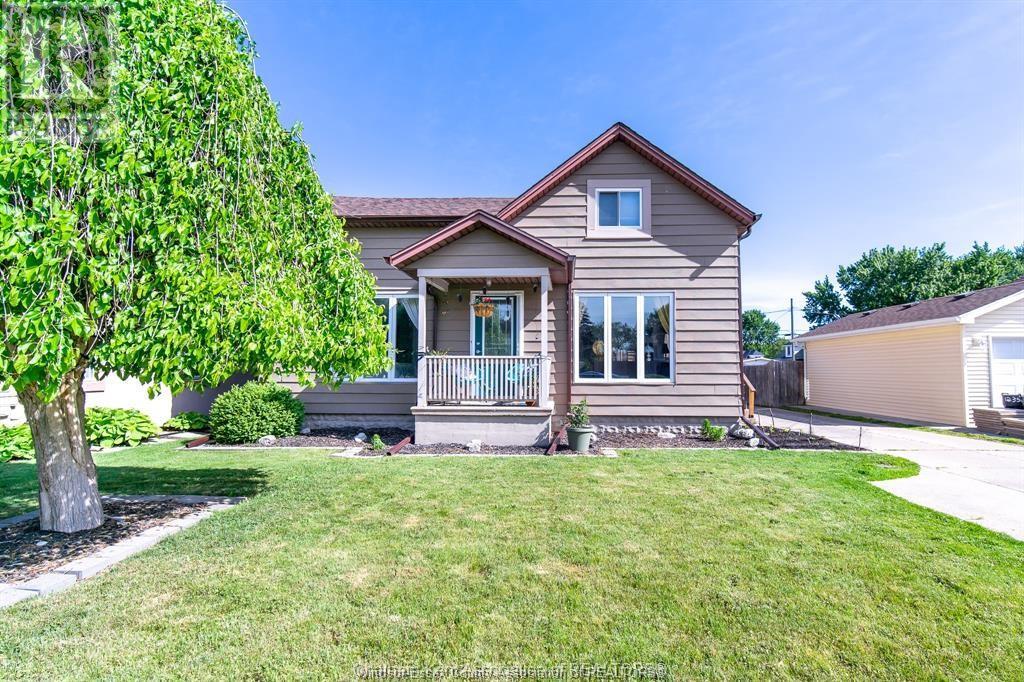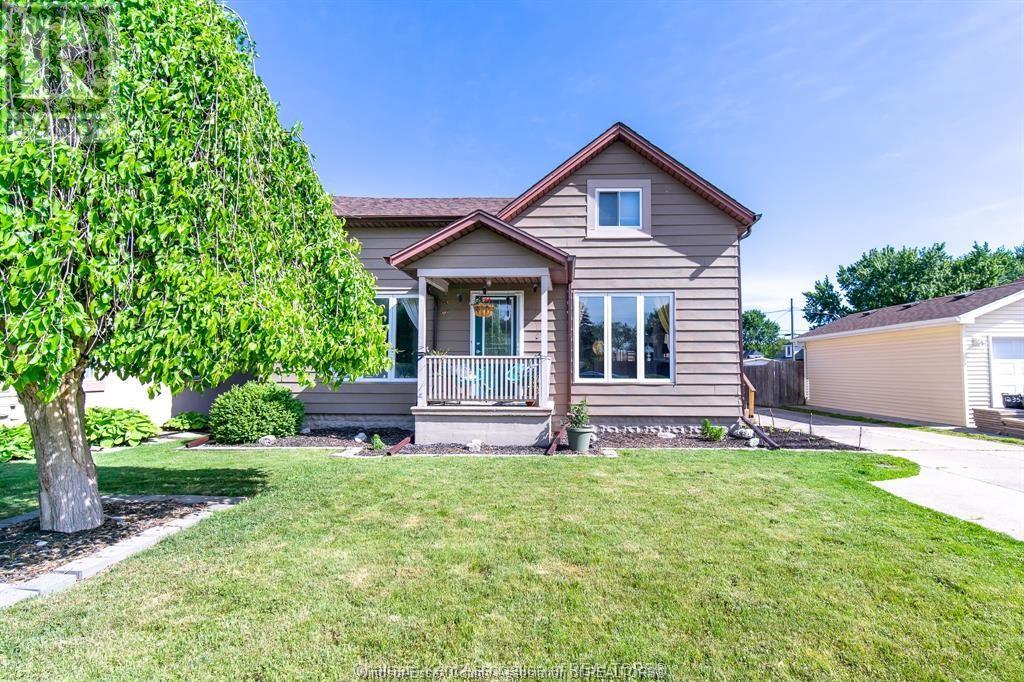163 Ironwood Trail
Chatham, Ontario
This Brand New Single-Floor Living Home is ready for you! Introducing ""The Hazel"", built by Maple City Homes Ltd. From the moment you step inside, you’ll be greeted by an open-concept floor plan, designed for effortless living. The main floor features: A Primary Bedroom with an en-suite bathroom and walk-in closet. An additional bedroom perfect for guests, or a home office. Skip the stairs with Main Floor Laundry, a convenient feature that makes laundry day a breeze. The Kitchen has patio doors leading to the fenced-in backyard, quartz countertops, and an island for extra seating. Price includes a concrete driveway, fenced in yard, sod in the front yard and seed in the backyard. With Energy Star Rating to durable finishes, every element has been chosen to ensure your comfort and satisfaction for years to come. Please note, this home has an ""L"" shaped kitchen. Price inclusive of HST, net of rebates assigned to the builder. (id:35492)
Royal LePage Peifer Realty Brokerage
154 Essex
Tecumseh, Ontario
VERY WELL KEPT RANCH IN ST. CLAIR BEACH AREA, 3 BEDROOMS 2.5 BATH LARGE GREAT ROOM WITH FIREPLACE (GAS) LIVING ROOM WITH FIREPLACE. PART BASEMENT, FENCED IN BACK YARD WITH INGROUND POOL (WITH NEW LINER) & FISH POND. BIG 70 X 215 FT LOT. STEPS FROM BEACH GROVE GOLF. (id:35492)
Buckingham Realty (Windsor) Ltd.
300 Blake Avenue
Belle River, Ontario
Welcome to this exquisite BK CORNERSTONE 2-storey home in the coveted Forest Hill Estates of Belle River. This Stratford model is sure to impress with its grand foyer soaring 18 ft high, leading to a private office and a stylish half bath. The inviting living room boosts a cozy gas fireplace, while the beautifully designed kitchen features custom cabinetry, an island with quartz countertops and a walk-in pantry. The dining area opens up to a 12’x12’ covered concrete patio, perfect for relaxing outdoors. On the second level, you’ll find four generously sized bedrooms, including a luxurious primary suite with walk-in closet and an ensuite bath complete with dual vanities, a tiled shower & a soaker tub. Additionally, there’s a junior suite with its own walk-in closet and ensuite bath. The second floor also includes another full bath and a convenient laundry room. This ENERGY STAR certified home is move in ready and waiting for you! Don’t miss out on this exceptional opportunity! (id:35492)
Realty One Group Iconic
375 Bridge
Windsor, Ontario
Whether your a first time home buyer looking for a move in ready home or a savvy investor looking to add your portfolio, this home is ready for you! Located a few blocks from Windsor's gorgeous waterfront, walking distance to the University of Windsor, shopping, bus routes, downtown and the Gordie Howe Bridge this prime location allows for an easy commute to wherever you may be heading. This home boasts 5 bedrooms and 2 bathroom, with main floor laundry a spacious updated kitchen, dining area and backyard this home has everything you are looking for, currently vacant so you can set your own rents and previously rented for $3,450+ utilities a month making this a positive investment for any investor whether seasoned or starting out. (id:35492)
RE/MAX Preferred Realty Ltd. - 584
35 Dana Drive
Essex, Ontario
PRICE IS RIGHT! Welcome to 35 Dana Dr in Viscount Estates in the newly remodelled Town of Essex. This Ranch Style Mobile Home has 2 Bedroom 1-1/2 Bath. Front door entrance leads you into a nice galley style kitchen with cupboard updated in 2005, from there you walk into large dinning room with plenty of space for large family dinners, adjacent is a nice size Florida style screened in porch with skylights. Window updates vary from 1991-2003. Roof 2019, Furnace-A/C 2017, Appliances 2007. Side entrance leads to a double wide finished driveway with a great yard that has no rear neighbours. 8x10 Storage shed. Current land rent is approximately $435.00 with taxes included at $72.95. (Land Rent Taxes are subject to an increase upon the sale of the home to $600+). Mobile Home serial number 17882, and Model is a Bendix. Call me today for your visit to view 35 Dana Dr. (id:35492)
Deerbrook Realty Inc. - 175
12346-48 Arbour Street
Tecumseh, Ontario
OUTSTANDING ONE OF A KIND 3 UNIT INCOME PROPERTY BOASTING 4 BEDROOMS IN THE LARGE MAIN UNIT WITH 1 FULL BATHROOM AND AN EXTRA 1/2 BATH FOR YOUR CONVENIENCE , IT ALSO HAS A HUGE STYLISH LIVING ROOM ,KITCHEN AND FOYER WITH A PRIVATE BACKYARD AND DECK. THE FRONT UNIT HAS 1 BEDROOM AND A 4PC BATH PLUS LIVING ROOM, FIREPLACE AND MORE. THERE IS A TASTEFULLY DECORATED COACH HOUSE THAT HAS A BEDROOM IN THE LOFT WITH MAIN FLOOR KITCHEN ,LIVING ROOM AND DINING AREA . THIS PROPERTY HAS A CEMENT DRIVEWAY WITH PARKING FOR 3 CARS. PLEASE CHECK DOCUMENTS FOR THE INCOME AND EXPENSES. THIS IS AN EXCELLENT HOME TO LIVE IN AND HAVE THE INCOME PAY FOR YOUR MORTGAGE. (id:35492)
Deerbrook Realty Inc. - 175
6738 Tecumseh
Lakeshore, Ontario
Great opportunity to own a very well kept 5 unit multi family in Stoney Point. All units are 2 bed 1 full bath with in suite laundry. Every unit is separately metered on both hydro and gas which each tenant pays. Gross rent is $56,636 with net income of $45,195. All great tenants. Parking for approximately 6 vehicles. Add this to your portfolio. Call for your personal viewing. (id:35492)
Buckingham Realty (Windsor) Ltd.
91 Boblo Island Boulevard
Amherstburg, Ontario
Welcome to your personal paradise! This beautifully updated townhome offers 2 to 4 bedrooms, 3 full bathrooms, and a perfect blend of comfort and style. Step inside to find stunning finishes, cathedral ceilings, and a cozy fireplace, all within an open-concept design that flows seamlessly into a gourmet kitchen—ideal for entertaining or quiet nights in. Fully finished lower level adds even more space to relax or host guests. Outside, the remote-controlled screened-in lanai lets you unwind while enjoying serene nature views. Located in the historic town of Amherstburg, this home combines the tranquility of island living with modern elegance. (id:35492)
RE/MAX Care Realty - 828
63 Fairway Crescent
Amherstburg, Ontario
This Incredible condominium overlooks POINTE WEST GOLF AND COUNTRY CLUB. Two storey unit features a host of upgrades including a beautiful living/dining room with a gas fireplace and granite countertops in the kitchen. Second floor features two large bedrooms with a 3 piece bathroom. Master bedroom features a 3 piece ensuite bathroom and walk in closet with a large balcony overlooking the golf course. Lower level includes a living room, office ,laundry room and a 3 piece bathroom with a jacuzzi tub. A two car garage also adds to the convenience of stress free living. Don't miss your opportunity to own your piece of this dream. (id:35492)
Deerbrook Realty Inc. - 175
431 Arnold Street
Sudbury, Ontario
Welcome to 431 Arnold Street, nestled in the desirable South End on a stunning oversized lot that offers an abundance of privacy. This tastefully finished home features 4 spacious bedrooms and 2 modern full bathrooms, perfect for families or those seeking extra space. Main floor has a nice sized entranceway leading into the living room with hardwood floors. Bright kitchen, full bathroom and bedroom, currently set up as the home gym. Basement features plenty of space, a bar for entertaining friends and family along with a bedroom and full bathroom. Two additional bedrooms are found on the second floor. The highlight of this property is the inviting deck off the back door, leading to a large fully fenced and secluded backyard – your own private oasis! Enjoy relaxing evenings in the hot tub or unwind in the sauna, all while surrounded by lush greenery. Driveway was recently dug down 6ft and redone professionally to add additional parking. Conveniently located, this home is just minutes away from Health Sciences North, Laurentian University, Four Corners, excellent schools and plenty of amenities at your fingertips. Experience the perfect blend of comfort and location in this remarkable South End home. Book your showing today! (id:35492)
RE/MAX Crown Realty (1989) Inc.
1284 Concession 2n
Amherstburg, Ontario
This beautiful county home sits on a lot measuring 80 feet by 455.27 feet with no rear neighbours. Drive up the cemented driveway that can fit over ten cars, into a three-car garage which includes two bays that accommodate large vehicles, while the third bay is set up as a party room with epoxy floors and screened double garage doors. Enjoy the covered front and back porches which overlook the landscaped property. Professionally painted in 2024, the main level includes three bedrooms, two bathrooms, an open-concept kitchen, and living area with plenty of entertainment space. The lower level offers an additional bedroom and a 3pc bath, with a roughed-in area for a bar. A Generac generator was installed in 2023. Additional features include a 1,000-gallon septic tank, cleaned and inspected every five years, a 220-amp service, and a gas line on the rear porch for barbecue use. Built by Noah Homes in 2014. (id:35492)
Remo Valente Real Estate (1990) Limited
12346-48 Arbour Street
Tecumseh, Ontario
OUTSTANDING ONE OF A KIND 3 UNIT INCOME PROPERTY , BOASTING 4 BEDROOMS IN THE HUGE MAIN APARTMENT WITH 1 FULL BATHROOM PLUS A 2 PC BATH FOR YOUR CONVENIENCE , IT ALSO HAS A LARGE STYLISH LIVING ROOM ,KITCHEN AND FOYER WITH A PRIVATE BACKYARD AND DECK. THE FRONT UNIT HAS A 1 BEDROOM AND A 4 PC BATH PLUS A LIVINGROOM , FIREPLACE AND MORE . THERE IS A TASTEFULLY DECORATED COACHOUSE THAT HAS A LOFT BEDROOM AND A MAIN FLOOR LIVINGROOM AND A KITCHEN WITH EATING AREA. THIS PROPERTY HAS A CEMENT DRIVEWAY WITH PARKING FOR 3 CARS. PLEASE CHECK DOCUMENTS FOR INCOME AND EXPENSES.THIS IS AN EXCELLENT HOME TO LIVE IN AND HAVE THE INCOME PAY FOR YOUR MORTGAGE AND LIVING EXPENSES. (id:35492)
Deerbrook Realty Inc. - 175












