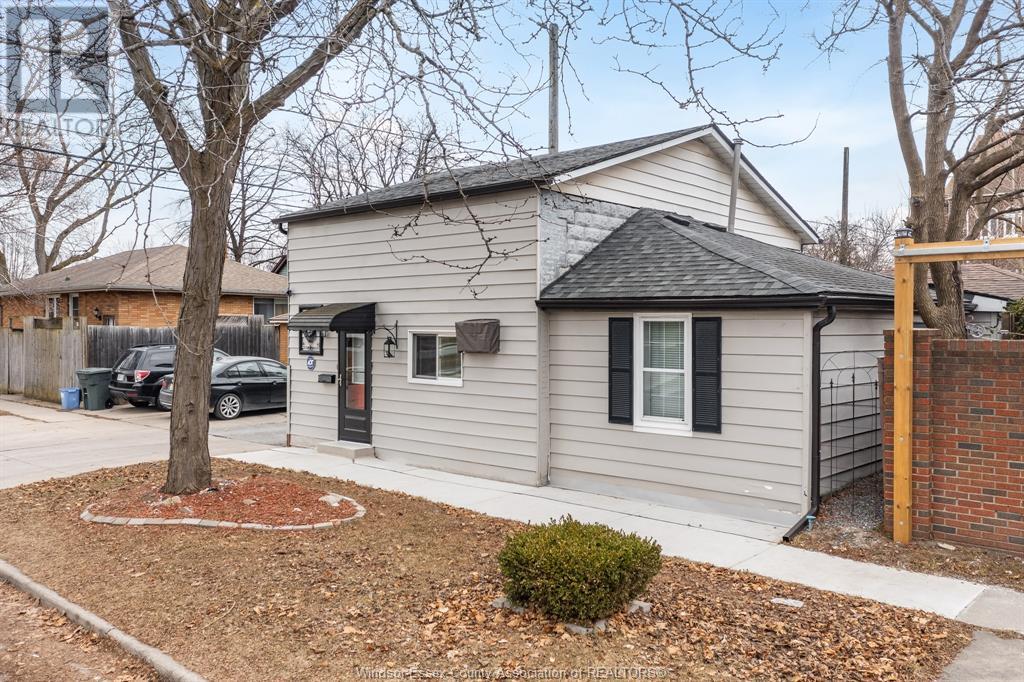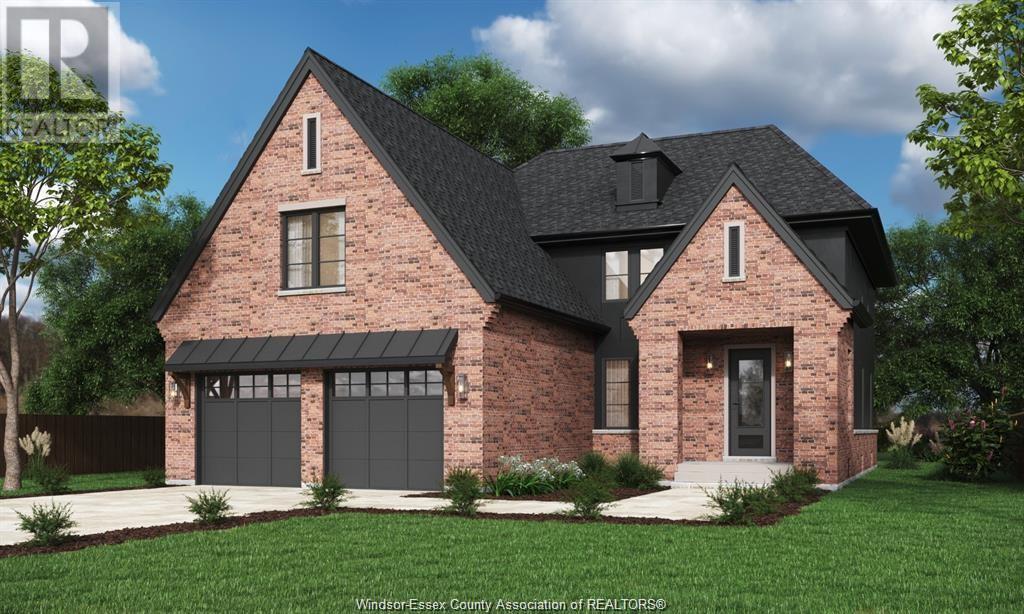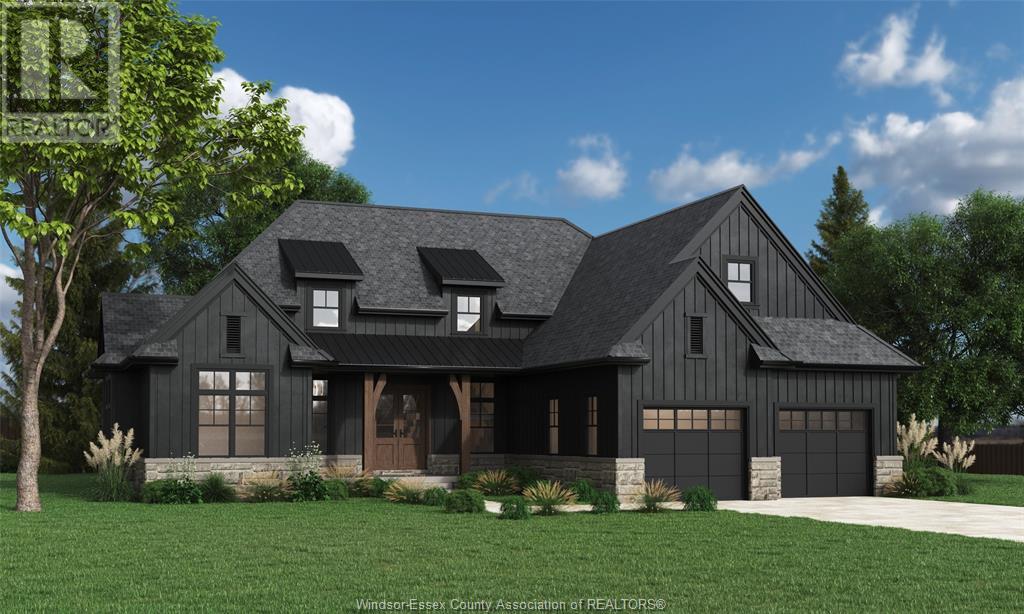3685 Farrow Avenue
Windsor, Ontario
Evola Builders Presents Orchards of South Windsor. Known as one of Windsor's Premier Builders, it's time to bring their quality and craftsmanship to South Windsor. This gorgeous Fully Finished Ranch model home features 3+2 Bdrms, 3 Bth, 2nd Kitchen, grade entrance+appliance credit & concrete drive! All the high end finishes & details you have grown to expect from Evola Builders. Purchase this model, or choose from one of our various designs or we can customize a home for you. Contact L/S for all the details. (id:35492)
Deerbrook Realty Inc. - 175
1643 Seneca
Windsor, Ontario
This beautiful two-bedroom, one-bathroom home in Walkerville, one of the safest neighbourhoods in Windsor, offers a fantastic open concept layout creating a big city feeling . Surrounded by numerous parks, shopping options, and accessible bus routes, this property provides both convenience and a serene living environment. (id:35492)
RE/MAX Care Realty - 828
365 Reaume Road
Lasalle, Ontario
This fully upgraded and renovated True Ranch is truly a must see . Open concept living with 5 bed 2 bath, no rear neighbours, Backing onto Turtle Club Park, offering a unique sense of privacy and tranquility. The detached double car garage and expansive property add to the appeal of this residence, providing ample space and convenience. (id:35492)
RE/MAX Care Realty - 828
3692 Farrow Street
Windsor, Ontario
Evola Builders Presents Orchards of South Windsor. Known as one of Windsor's Premier Builders, it's time to bring their quality and craftsmanship to South Windsor. Located on the corner of Farrow St. & Holburn, our new model home features full brick, 4 Bdrms, 3.5 Bth w/grade entrance. Various designs and options available, or we can customize a home for you. Contact L/S for all the details. (id:35492)
Deerbrook Realty Inc. - 175
154 Tuscany Trail
Chatham, Ontario
WELCOME TO 154 TUSCANY TRAIL! ANOTHER HOME CRAFTED BY ROYAL ESTATE HOMES. THIS HOME IS OVER 3150 SQ FT & OFFERS 4+1 BEDROOMS, 4 FULL BATHS AND A 2-CAR GARAGE WITH ELECTRIC VEHICLE CHARGING CONNECTION.FLOORING IS ENGINEERED HARDWOOD AND CERAMIC TILES.MAIN FLOOR IS OPEN CONCEPT LIVING ROOM & DINING ROOM WITH PATIO DOOR LEADING TO BACKYARD,BEAUTIFUL KITCHEN WITH QUARTZ COUNTERTOPS, ONE OFFICE OR BEDROOM & FULL WASHROOM. OAK STAIRSLEAD TO SECOND FLOOR WITH 2 MASTER BEDROOMS & 2 BEDROOMS. THE EXTERIOR IS STONE AND BRICK TO THE ROOF AND SHAKER SIDING FOR ADDED DURABILITY AND CHARM.DRIVEWAY IS FULLY FINISHED & COMPLETELY SODDED FRONT YARD. FAMILY FRIENDLY NEIGHBOURHOOD & CLOSE TO SCHOOLS.DON'T MISS THIS INCREDIBLE OPPORTUNITY TO OWN THIS BEAUTIFULLY STYLED HOME. Option for stove to either be for gas or electric. Gas line setup for BBQ. CONTACT US TODAY! (id:35492)
Bob Pedler Real Estate Limited
Lc Platinum Realty Inc. - 525
5321 Malden Road
Windsor, Ontario
The subject property is located on the east side of Malden Road, between Gratiot Street and Nichols Street in the City of Windsor. Bungalow is in need of repairs, situated on over an acre of land. The immediate area is primarily residential in nature consisting of detached modest single family residential units, surrounded by some vacant land. Residential Amenities and access to downtown Windsor are located nearby. Unable to verify the state of the septic system. Please contact L/B for more details. (id:35492)
Buckingham Realty (Windsor) Ltd.
38 York
Kingsville, Ontario
Extraordinary custom-designed 3600sf modern 2 sty is the newest creation built by luxury renowned home builder, Wescon Builders. Meticulously designed with endless amounts of detail & upgrades throughout. Every aspect of this residence will showcase unparalleled function, craftsmanship & luxurious features. With 2580sf on the main floor, you will be at awe with the enriched space filled by natural light from the abundance of windows, powder room off the foyer, open living and dining spanning over 34', a primary bedroom w/ ensuite and grand walk-in closet, glass-walled office, kitchen sprawling over 20' including coffee bar that leads to a large covered patio with fireplace, walk-in pantry, oversized laundry just off the mudroom. 2nd floor features a junior bedroom suite, and 2 more bedrooms with a 3rd full bathroom. You can complete this masterpiece with our optional finished basement, appliances, driveway, and landscape packages for over 6,000sf of finished living & outdoor space. (id:35492)
Keller Williams Lifestyles Realty
69 Malden Hill
Amherstburg, Ontario
Original owner selling after 28 years. This charming 2-bedroom, 1-bath home is located in Amherstburg in Malden Hill Estates, offering comfortable one-floor living. The spacious layout includes large bedrooms and an updated furnace (approx 8 yrs) plus central air, ensuring year-round comfort. The interlock driveway adds a touch of curb appeal, while the land lease includes convenient services such as property taxes, water, and snow removal for a monthly land rent of $579. This home offers affordable living with modern updates, making it an excellent choice for those seeking low-maintenance, single-level living in a desirable location. Plus sun deck, storage shed. All within walking distance to many great amenities. (id:35492)
RE/MAX Preferred Realty Ltd. - 586
8 Red Leaf Lane
Ridgetown, Ontario
HOA FEE OF $150/MO. COVERS: LAWNCARE, SNOW REMOVAL, EAVESTROUGH AND GROUNDS MAINTENANCE. Perfect retirement-style home in picturesque & quaint Ridgetown, Ont. This well maintained end unit townhome has nearly 2000 sq ft of finished living space. Tucked away on the quiet corner of Red Leaf Lane, find comfort, peace & tranquility. The property has 2+1 bedrms, providing flexibility for guests, a home office, or additional space & storage. Whether looking to downsize or simply enjoy the benefits of a well-maintained townhome, you'll find this house has a spacious layout & abundance natural light creating an inviting atmosphere. Hardwood floors run thru out the main rooms including into the spacious kitchen with upgraded countertops & island, & into the generously-sized primary bedrm with walk in closet & ensuite. Off the kitchen, enjoy the benefits of a lovely deck in the shade. (id:35492)
Century 21 Request Realty Inc - 606
7 Southside Place
Hamilton, Ontario
Back up the moving van!! This beautifully designed 3 bedroom, 2 and a half bathroom townhouse/condominium offers the perfect blend of comfort, style and convenience. Located close to schools, shopping, dining, ""The Linc"" and Hwy 403, this prime location will not disappoint. The open style main living area is just right for entertaining and everyday family life. Hardwood floors adorn the living area and a gas fireplace makes it crazy and comfortable. The kitchen is delightfully functional and has ample room for a separate eating area. The second floor boasts 3 bedrooms and 2 full bathrooms. Upgrades include new carpeting on stairs and second floor (fall 2024), new paint throughout main and second floors (fall 2024), high efficiency forced air furnace installed 2022, central air conditioning in 2023. The basement ""roughed in"" for a bathroom should you wish to expand your living area. This home is more than ""moved in ready"" it's READY FOR YOU! (id:35492)
RE/MAX Crown Realty (1989) Inc.
128 Covington Crescent
Sudbury, Ontario
Welcome to this stunning brand-new home in the Zulich subdivision, where every detail is designed with care. This energy-efficient home offers 3 bedrooms, 3 bathrooms, and a bright open-concept main floor. Enjoy the convenience of main-floor laundry, making everyday living a breeze. The modern kitchen is a showstopper, featuring built-in pantry, spacious island, a dedicated coffee station and patio doors to a private deck with no neighbours behind—a perfect spot to relax or entertain. The primary suite is a true retreat, featuring a walk-in closet and a 3-piece ensuite with a beautiful tiled shower. The upper level provides a flexible space, perfect for a sitting area or home office, along with an additional bedroom and bathroom. The finished lower level boasts a grand recreation room, 3rd bedroom, and a 4-piece bathroom, creating a versatile space for guests or family. With every inch thoughtfully completed, this home is move-in ready. Whether you're a first-time buyer, young professional, family, or retiree, this unique property suits your lifestyle and offers a rare opportunity to own Sudbury's first-ever link home. (id:35492)
RE/MAX Crown Realty (1989) Inc.
43 Falcon Street
Garson, Ontario
For the first time in 48 yrs, this charming property at 43 Falcon in Garson is now on the market! Step inside this delightful 3-bedroom home where you'll find a spacious, open-concept kitchen that flows seamlessly into the living room area w hardwood floors and a formal dining room—ideal for hosting family gatherings. As you come downstairs you'll appreciate the abundance of natural light that fills the rooms, perfect for pursuing hobbies like an art studio, sewing sanctuary, creating a play area for the kids or add an extra bedroom, all offering additional space for anyone’s need in the family. Enjoy snuggling up by the wood fireplace in the inviting cozy rec room on those chilly days. The dining room opens up with patio doors that lead to a lower deck complete with a gazebo, overlooking a private, partially fenced yard—perfect for outdoor relaxation and summer BBQ’s. For the Mechanic enthusiast, there's a fantastic 34x36 detached heated garage featuring a 12' door and a 12,000 lb hoist where Dad can immerse himself in his projects. This wonderful home is situated on a double lot in a peaceful neighborhood, just a short stroll away from the playground. Numerous updates have been made over the past decade, including a metal roof on the house in 2024, garage roof in 2018, and a new furnace installed in 2016 and owned electric hot water tank 2023 ?? This is a great opportunity to call this lovely family home your own. Don't wait – it’s time to create new memories here! Don’t let it slip away Contact Me today before its gone! (id:35492)
RE/MAX Crown Realty (1989) Inc.












