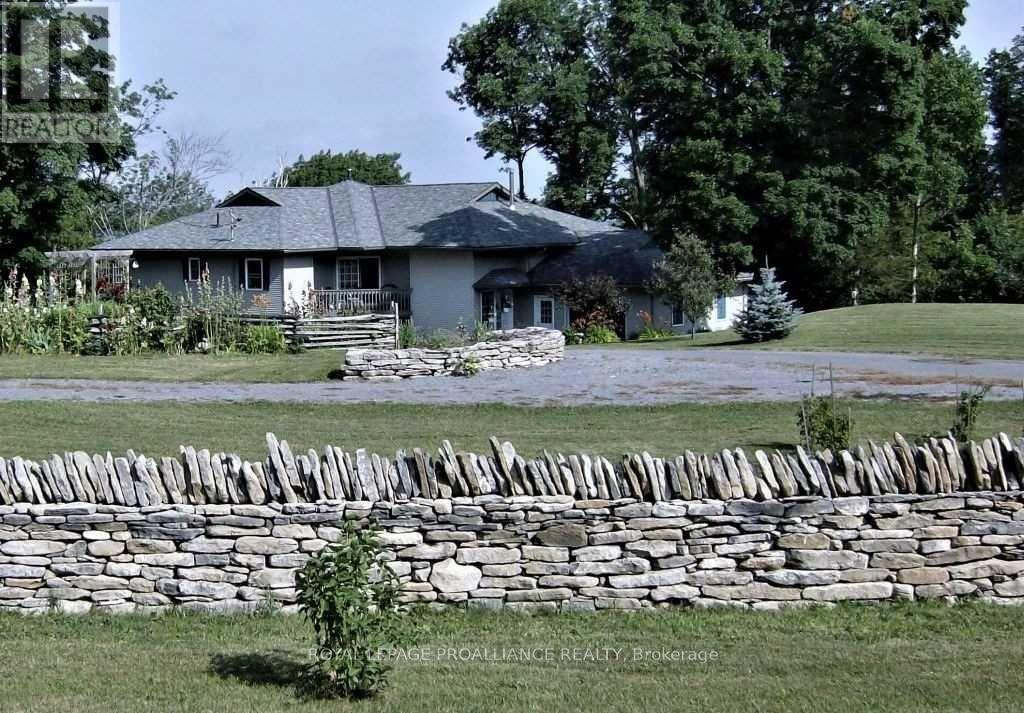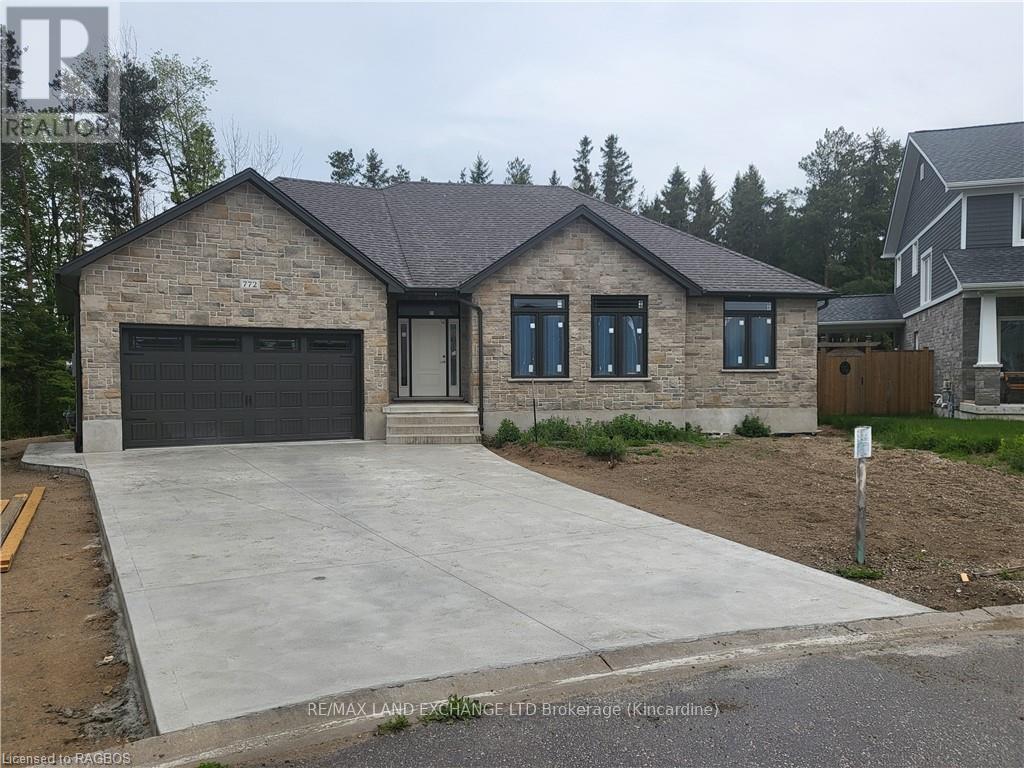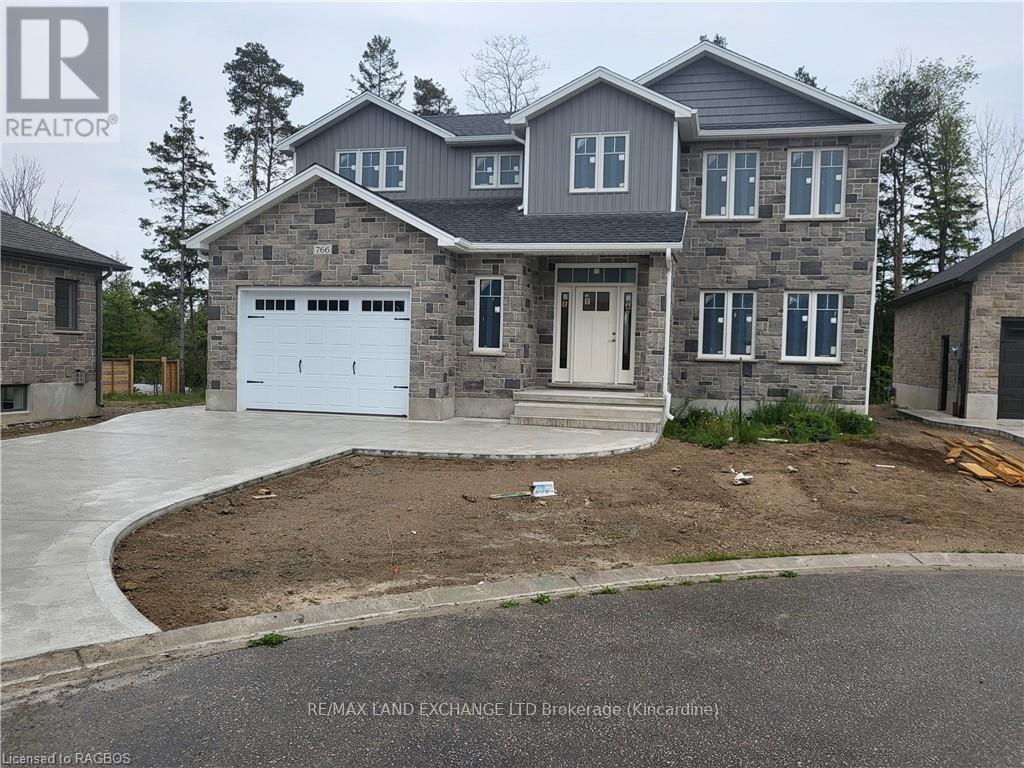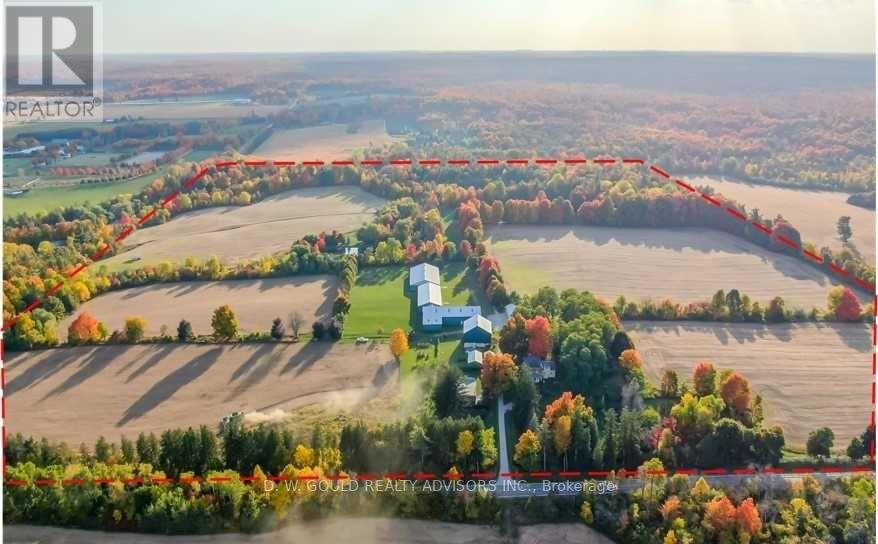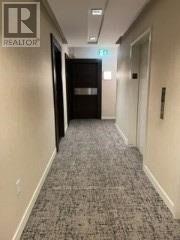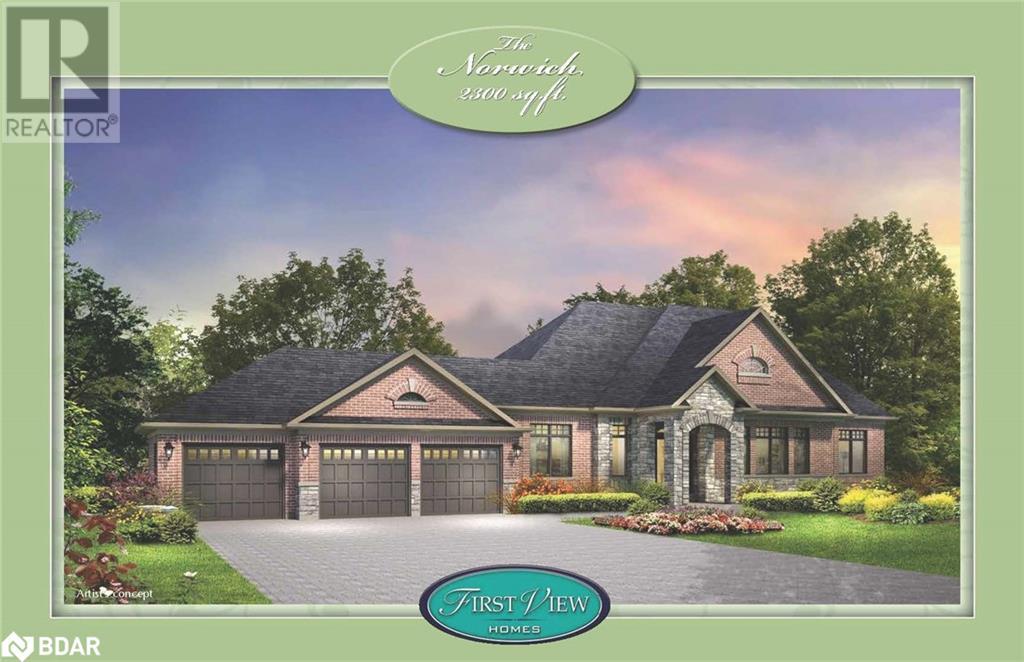3061 County Road 7
Prince Edward County, Ontario
Spectacular waterfront estate! Privately situated on 2+ acres boasting stunning views of Adolphus Reach. 72 wooden steps allow comfortable access to the Bay of Quinte & 10X10 deck just above the shore. At the top of the cliff sits the 3,000 sq-ft bungalow w/ finished walk-out lower level. 2 storey covered deck accessed by 8 sliding glass doors providing over 1,000 sq ft of sheltered outdoor space for entertaining. This lovely home is set back 200 ft w/ easy year-round access. Covered balcony at the front for roadside viewing of passing cycle traffic. Lawns, gardens, mature trees & flower beds enhance the beauty of the 400 ft, 5-ft dry-stacked limestone wall along the road. 4 beds, 3 baths w/ 2 large open great rooms. 9 ft ceilings on the upper level & full 8 ft ceilings on the lower, generous hallways add to the spacious & open feel. Generous 500 sq-ft storage barn & 1200 sq-ft 2-storey insulated workshop, both w/ electrical services, provide space for hobbies & recreational enjoyment. **** EXTRAS **** Inc.Built-In Microwave, Carbon Monoxide Detector, Central Vac, Dishwasher, Dryer, Garage Door Opener, Fridge, Satellite Dish, Smoke Detector, Stove, Washer (id:35492)
Royal LePage Proalliance Realty
772 Campbell Avenue
Kincardine, Ontario
Ravine location - brick all around, new home now being built on 1/2 acre+ pie-shaped lot, backing onto a wooded area, parkland and Kincardine Trail system. The back yard goes right down the hill to the park. About five blocks to downtown, arena and community centre, high school, senior elementary school and Catholic elementary school.\r\nThe home features AYA kitchen with pantry, island and quartz or granite countertops. Two bedrooms up and two bedrooms down, coffered ceiling in living room, covered deck just off of the dinette. Main floor laundry. Lower level with huge family room, bath and lots of storage.\r\nConcrete drive and walks; yard will be sodded when weather permits. (id:35492)
RE/MAX Land Exchange Ltd.
784 Campbell Avenue
Kincardine, Ontario
Ravine location brick bungalow now being built features finished lower level and many special features: AYA kitchen with granite or quartz countertops, center island and walk-in pantry. Patio doors from dinette to covered deck; open concept living / dining / kitchen area. Walk-in closets in both main floor bedrooms. Combination garage - entry and main floor laundry and mudroom. Pony panel has been installed to enable a substantial stationary electricity generator.\r\nLower level finished with two extra bedrooms or special purpose rooms; third full bath; huge 16' X 25' family room; walkout from utility area to full 2-car garage.\r\nAll this adjacent to parkland and Kincardine trail access and only five blocks to downtown, schools and arena / community centre. (id:35492)
RE/MAX Land Exchange Ltd.
766 Campbell Avenue
Kincardine, Ontario
Ravine location - Will have three levels fully finished - new home under construction just five blocks from Kincardine's downtown. Home backs onto Robinson Park and the Kincardine Trail system - the back yard goes right down the hill to the park. Also about five blocks from arena / community centre; Kincardine District Secondary School; Huron Heights senior elementary and St. Anthony's elementary Catholic School. AYA kitchen with granite or quartz countertops and 3' X 6' island.\r\nHome has three bedrooms up and 2nd floor laundry. Master bedroom has 3-piece ensuite and huge walk-in closet (approximately 13' X 6').\r\nFull, finished basement with 3-piece bath and corner unit gas fireplace in family room. Also office / extra bedroom.\r\nYard will be sodded when weather permits. (id:35492)
RE/MAX Land Exchange Ltd.
11106 Fourth Line
Halton Hills, Ontario
Spectacular 100 Acres Private Well Maintained Farm With Multiple Outbuildings, Extensive Trails, 2 Ponds, Large Farm House And Second Home, Inground Pool, 2 Large Storage Buildings With Concrete Floors, 5 Bay Drive Shed + More. **** EXTRAS **** Please Review Available Marketing Materials Before Booking A Showing. Please Do Not Walk The Property Without An Appointment. (id:35492)
D. W. Gould Realty Advisors Inc.
4303 - 21 Iceboat Terrace
Toronto, Ontario
Welcome To This One Bedroom Plus One Den! 573 Sq Ft + 35 Sq Ft Balcony. Large Windows & Large Balcony, Panoramic Lake View And City View And Great Living Style! Live Within Steps Of Banks, Parks. Walking Distance To Financial & Entertainment Distrcits, Rogers Center, Water Front, Cn Tower.24 Hrs Concierge. Close To Hwy . **** EXTRAS **** All Existing Fridge, Stove, Microwave/Hood Fan, Dishwasher, Stacked Washer/Dryer. Includes 1 Parking And 1 Locker. (id:35492)
Bay Street Group Inc.
1409 Charlotteville Road 5 Road
Simcoe, Ontario
Meticulously maintained & spotlessly clean 3+1 bedroom, 2 bathroom ranch home with an attached garage and a detached & heated 24’ x 84’ workshop! This gorgeous home boasts a sprawling floorplan with spacious eat-in kitchen, formal dining room and the stunning living room with vaulted ceilings and custom floor to ceiling gas fireplace. Three good sized main floor bedrooms with a 4-piece bathroom, gleaming hardwood flooring, trim and doors, and large windows allow plenty of natural light. The basement offers a fully finished mancave/rec room with another gas fireplace, a 3-piece bathroom, utility room, laundry room and another bedroom. Plenty of deep closets and storage space throughout. The sprawling 1.33-acre yard is beautifully landscaped and features a magnificent inground pool with waterfall feature, gazebo, pool shed, concrete and flagstone walkways. The extra deep private driveway can accommodate numerous large vehicles, an RV or two, boats, trailers, etc. and leads to that magnificent heated workshop with concrete flooring and roll up doors. Most every major component of the house and property has been upgraded or replaced recently so maintenance costs should be minimal for years to come. Nothing to do but move in and enjoy. Located on a quiet paved road in a stunning setting, backing onto gorgeous rolling farmland and small bush, this property needs to be seen to be fully appreciated. Book your private viewing today. (id:35492)
RE/MAX Twin City Realty Inc
10 Springbank Drive
Madsen, Ontario
This 3 bedrooms, 1 bathroom Double wide modular home has had extensive upgrades in the past few years. Including Shingles, siding, windows, Furnace and Oil thank. Very spacious living room and Dining area. There is a large porch addition and a 328 square foot back deck, that leads to a spacious back yard with mature trees. Detached Single garage had hydro run to it, and a quonset extension for extra storage. All appliances are included in the purchase. (id:35492)
Red Lake Realty Ltd
217 Riverview Dr
Dryden, Ontario
New Listing. Spacious 1,440 square foot 3+1 Bedroom 2-bathroom home in park-like setting overlooking the Wabigoon River. Short walk to Open Roads School, Skene’s Landing, and downtown. Oversized .7 acre lot. Property is well treed providing lots of privacy and complete with your own Apple and Pear trees. Driveway access from both Riverview Drive and Davis Street, Detached one car garage. Formal covered entry, with large closets. Large open living and dining area with a wood fireplace, large west facing windows overlooking the river, with an 8X16 screen room off the dining area. Eat-in kitchen. Three large bedrooms with ample closet space and a four-piece bathroom complete the main level. Partial finished basement with additional crawlspace under the rear of home suitable for storage. Basement has the fourth bedroom, family room, laundry room and the second bathroom. Many recent updates including shingles last year and flooring on the main level in 2020. Well insulated home, gas forced air heating. Well maintained ranch board exterior, rear patio and established flower and vegetable gardens. Quick possession. (id:35492)
RE/MAX First Choice Realty Ltd.
Lot 3 Cottonwood Street
Anten Mills, Ontario
Build this popular 2300 square foot bungalow with 3 car garage by First View Homes, on a large 1/2 acre lot in prestigious Anten Mills Estates. This floor plan has 3 bedrooms and 2 1/2 baths, as well as a study, for the growing number of people who work from home. Also, the builder will accommodate modifications to suit your particular lifestyle. There are a variety of bungalow and 2 storey models to choose from, and all lots are large enough to accommodate an inground pool. Homes will be ready for occupancy in the fall of 2025. Lots of this size (98.5' x 213') are becoming extremely rare, so take the 10 minute drive from Barrie and see what rural country living has to offer. **Deposit is 10% over 5 months** (id:35492)
Sutton Group Incentive Realty Inc. Brokerage
356 Cedar Drive
Turkey Point, Ontario
Updated 2 Storey, 3 bedroom 2 bath residence with a detached 2 car garage located on a corner lot in the Turkey Point cottage area. Main Floor Laundry. Main Bedroom with patio doors leading to balcony were you have a view of the lake. Sun room on the main floor leading to a large deck. Large landscaped lot, work from your cottage with fibre optics high speed internet. Marina, year round market, restaurants, play park, beach, all within walking distance. (id:35492)
Streetcity Realty Inc. Brokerage
Morrison Realty Ltd Brokerage
8 David Lowrey Court
Niagara-On-The-Lake (105 - St. Davids), Ontario
This is a unique, one of a kind, custom built home welcomes you in grand style, with 9 ft double front door and 22.5 ft ceiling and floor to ceiling fireplace. The design offers a floor plan that is like no other. Completely open concept which flows elegantly from the main entrance to a great room and an area for casual dining and & through to the gorgeous kitchen, complete with built in appliance and 2 fridges which are tastefully hidden in the cabinetry and overlooks the serene and secluded outdoor setting which is beautifully landscaped. An abundance of hardwood and tile, complete with beautiful accents, this home offers so many options. The additional family room offers privacy and is a great area for private family lounging to catch up on a good book or catch a great movie together. An office which could easily used as a guest room. This magnificent home offers exquisite architecture and luxury living, situated on a .58 acre private lot with no rear neighbors, which is the largest in the subdivision and backs on to St. Davids Golf Course and the Niagara Escarpment. The basement offers a huge footprint which is wide open and ready to be completed to your design with a separate walk up entrance, an in-law suite is a definite possibility. Conveniently situated with easy access to the the rest of the Niagara Region, QEW to Toronto or Buffalo or Highway 405 which accesses the Queenston Lewiston Bridge to the USA. Property taxes calculated using municipal tax calculator. Room measurements taken at the widest points. (id:35492)
Royal LePage NRC Realty

