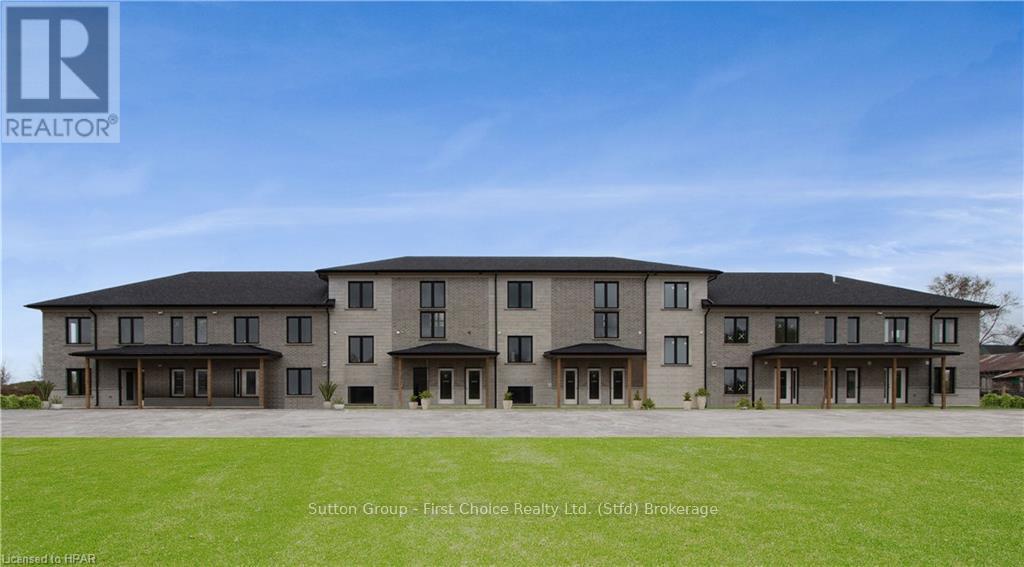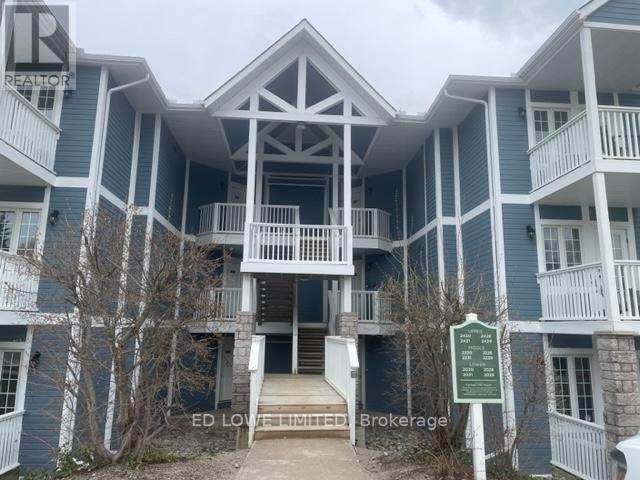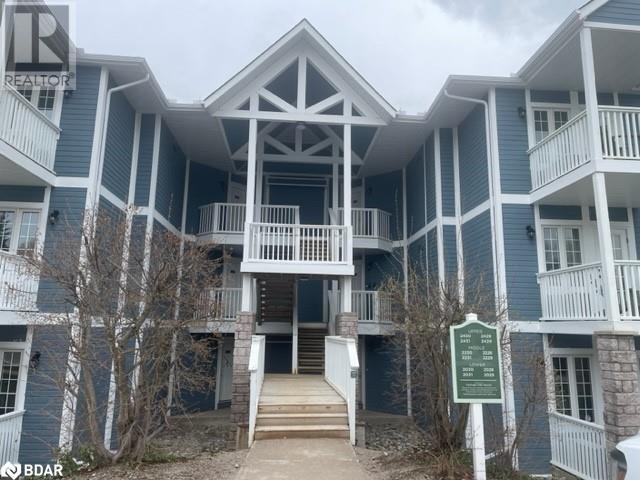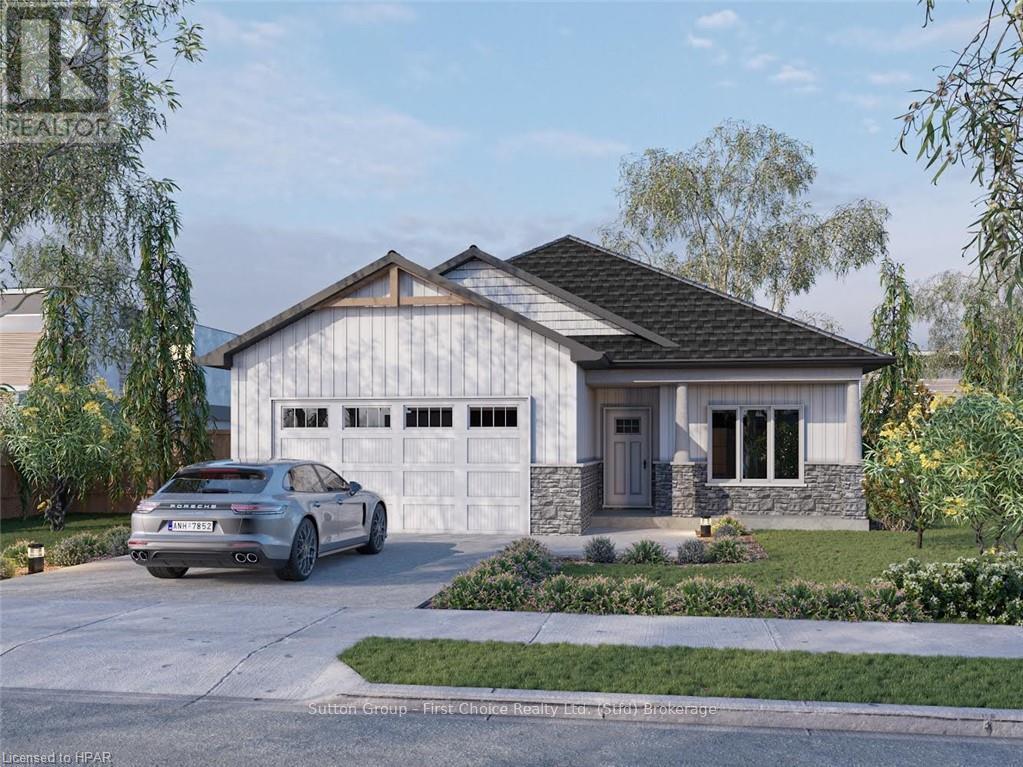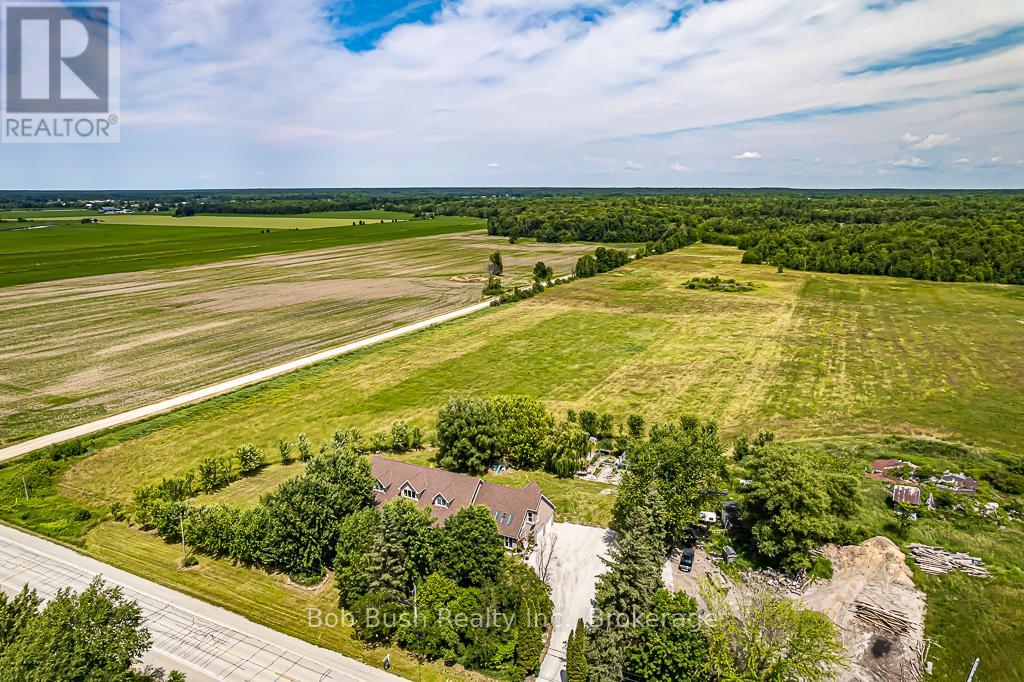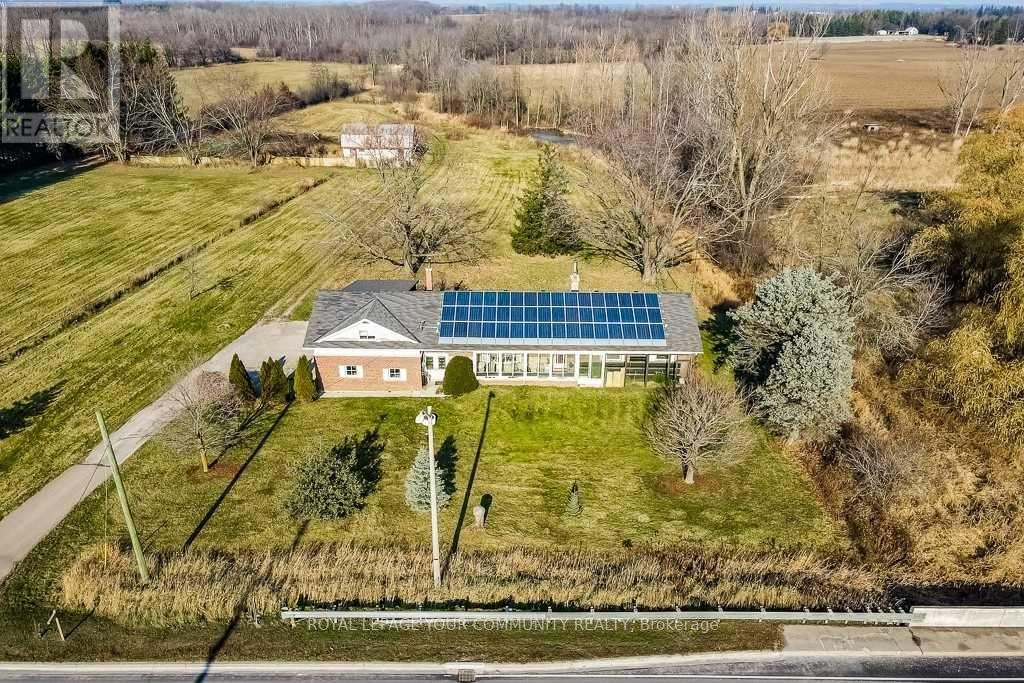13 - 3202 Vivian Line
Stratford, Ontario
Looking for brand new, easy living with a great location? This Hyde Construction condo is for you! This 1 bedroom, 1 bathroom condo unit is built to impress. Lots of natural light throughout the unit, one parking spot and all appliances, hot water heater and softener included. Let the condo corporation take care of all the outdoor maintenance, while you enjoy the easy life! Located on the outskirts of town, close to Stratford Country Club, an easy walk to parks and Theatre and quick access for commuters.\r\n*photos are of model unit 13* (id:35492)
Sutton Group - First Choice Realty Ltd.
2430/31 - 90 Highland Drive
Oro-Medonte, Ontario
A newly build turnkey 1400 s.f. - 2 Br, 2 Bath fully furnished Resort living chalet available on the 3rd level. Year Round access with fully equipped Athletic Centre, Party Room, outdoor gas fed Fire Pits, covered Pavilions with Barbecues and Benches. Swim inside and Outside. 1 full kitchen, and a kitchenette in the front portion of the Suite which can be divided or rented separately to earn some additional income. 2 Parking spots included. Front unit is 600s.f. and the back unit is 800s.f. Stunning views of the trails and forests that connect to the slopes! Fully furnished and fully equipped with kitchen and bathroom essentials and bed linens. Note all measurements are approximate. (id:35492)
Ed Lowe Limited
90 Highland Drive Unit# 2430-31
Oro-Medonte, Ontario
A newly build turnkey 1400 s.f. - 2 Br, 2 Bath fully furnished Resort living chalet available on the 3rd level. Year Round access with fully equipped Athletic Centre, Party Room, outdoor gas fed Fire Pits, covered Pavilions with Barbecues and Benches. Swim inside and Outside. 1 full kitchen, and a kitchenette in the front portion of the Suite which can be divided or rented separately to earn some additional income. 2 Parking spots included. Front unit is 600s.f. and the back unit is 800s.f. Stunning views of the trails and forests that connect to the slopes! Fully furnished and fully equipped with kitchen and bathroom essentials and bed linens. Note all measurements are approximate. (id:35492)
Ed Lowe Limited Brokerage
Lot 5 Nelson Street
West Perth, Ontario
Welcome to one of Mitchell's newest subdivisions. Feeney Design Build is offering a 1550 square foot bungalow for sale to be completed January 2025. This bungalow features main floor living with a laundry room off the garage, an open kitchen and living room plan, a large master bedroom with ensuite and walk-in closet and additional 2 bedrooms on the main floor. This bungalow will be all brick with a deck. Call today to complete your selections or pick from a variety of bungalow, two-story and raised bungalow plans! Feeney Design Build prides itself on top-quality builds and upfront pricing! You will get a top quality product from a top quality builder. (id:35492)
Sutton Group - First Choice Realty Ltd.
109-7 - 1052 Rat Bay Road
Lake Of Bays, Ontario
Blue Water Acres fractional ownership resort has almost 50 acres of Muskoka paradise and 300 feet of south-facing frontage on Lake of Bays. This is NOT a timeshare but some think it is similar. You would own a 1/10th share of the cottage that you buy and that gives you 5 weeks of use/year. Algonquin cottage 109 has enough parking for up to 5 cars. Ownership also includes a share in the entire complex. This gives you the right to use the cottage Interval that you buy for five weeks per year: one core (fixed) summer week plus 4 more floating weeks in the other seasons. 109 Algonquin is a 2 bedroom, 2 bathroom cottage. The Muskoka Room is fully insulated for year-round comfort. Facilities at BWA include an indoor swimming pool, whirlpool, sauna, games room, fitness room, activity centre, gorgeous sandy beach with shallow water ideal for kids, great swimming, kayaks, canoes, paddle boats, skating rink, tennis court, playground, and walking trails. You can moor your boat for your weeks during boating season. Check-in is on Fridays at 4 p.m. ANNUAL maintenance fee in 2025 for 109 Algonquin cottage PER OWNER is $5,026 + HST. Core (fixed) week 7 in 2024 for this cottage starts on Friday, August 1/25 (long weekend) and the other 4 weeks for 2025 start on January 24, May 2, September 19 and November 14, 2025. Ask for the schedule for the coming years, the floating weeks change each year but the core (fixed) week for Week 7 includes the August long weekend. There is a main floor laundry in the Algonquin cottage. There is NO HST on resales. All cottages are PET-FREE and Smoke-free. Interior photos are of a similar unit but not the exact unit. All furnishings are identical. This is an amazing trouble-free way to enjoy cottage life in Muskoka. Everything is taken care of for you. All you need to do is enjoy being here and there is so much to do. Hidden Valley skiing, Arrowhead Park, Algonquin Park, world class golf, and fantastic facilities at Blue Water Acres. (id:35492)
Chestnut Park Real Estate
2059 Upper Big Chute Road
Severn, Ontario
NEARLY 55 BEAUTIFUL ACRES! RARE OPPORTUNITY TO OWN JUST UNDER 55 ACRES (54.49) ON A YEAR-ROUND MUNICIPALLY MAINTAINED ROAD SITUATED BETWEEN BEAR CREEK AND THE NORTH RIVER. GREATCOMBINATION OF PRIVACY AND NATURE WITH APPROX 36 ACRES OF ACTIVE FARM LAND AND APPROX 17 ACRES OF TREED LAND! PROPERTY BOASTS A LARGE ATTACHED GARAGE, LARGE FRONT PORCH & REAR DECK,4000+ SQUARE FEET OF LIVING AREA, SPACIOUS PRIMARY BEDROOM W/ENSUITE & WALK-IN CLOSETW/UPPER STORAGE, PANTRY, ATTACHED GREEN HOUSE, HIGH CEILINGS WITH AMPLE OPEN SPACE & WALK-OUT BASEMENT WITH IN-FLOOR HEATING ROUGHED IN & ATTACHED FIREWOOD STORAGE AREA. IN-LAWSUITE CAPABILITY IN BOTH THE BASEMENT AND UPPER FLOOR INCLUDING ROUGH-INS FOR WASHROOMS.TWO LARGE COLD ROOMS AND A BASEMENT THAT CAN BE FINISHED TO SUIT. 3 SEPARATE STORAGEBUILDINGS & 3 SEPARATE ENTRANCES TO THE ACTIVELY FARMED FIELD. 200 AMP PANEL AND MANUAL GENERATOR PANEL. WITHIN CLOSE PROXIMITY TO GREAT DINING EXPERIENCES, MULTIPLE SKI HILLS, GOLF COURSES, MARINAS, GEORGIAN BAY, TRANS-CANADA TRAIL, EQUESTRIAN FACILITIES (OR CREATE YOUROWN HERE!), SNOWMOBILE & ATV TRAILS WHILE ONLY 10 MINUTES TO HWY 400, 30 MINUTES TO BARRIE,20 MINUTES TO MIDLAND OR ORILLIA AND 5 MINUTES TO DOWNTOWN COLDWATER AMENITIES. CALL TO SCHEDULE YOUR PRIVATE TOUR TODAY! (id:35492)
Bob Bush Realty Inc.
7651 Milburough Line
Milton, Ontario
This Magnificent Custom-Built Residence Sits On 42.11 Acres Of Land, Just Outside The Town Of Kilbride And Only 10 Minutes Away From The 401 Highway. Nestled In The Foothills Of The Niagara Escarpment, The Property Boasts Total Privacy And Stunning Views Of The Surrounding Natural Beauty. The 17000+ Square Feet Of Living Space Is Masterfully Designed, With Features of An Indoor Pool, Hot Tub, Skylights, And Energy-Saving Geo-Energy Source. The Interior Is Adorned With Beautiful Hardwood, Ceramic, Marble, And Porcelain Floors, And The Professionally Landscaped Grounds Include A Spring-Fed Pond And Breathtaking Gardens. The Home Also Offers Separate Guest And Master Wings, Creating A Perfect Blend Of Luxury And Practicality. In 2015, $1,200,000 Was Spent On The Renovation To Add 2 Saunas, 3 Bathrooms With Showers And 6 Rooms In The Basement. Great potential for Retreat Centre, Spa, Corporate Retreat. The Property is Professionally Maintained. **** EXTRAS **** Cathedral Ceilings, Birch Flooring, French Doors, Wood Burning Fireplace And Retractable Screens, Billiards Room With A Maple Wet Bar, 11 Bedrooms, 9 Full Bathrooms, 2 Gourmet Kitchens, 6 Fireplaces. The Propane Tank Is A Rental. (id:35492)
Galaxy Realty Inc.
Lot 29 - 113 Westlinks Drive
Saugeen Shores, Ontario
LIMITED TIME PROMO: The developer will pay the Sports Club Membership Fee for the first three years! Impressive 1473 sq ft bungalow home crafted by Redhawk Construction is now available for sale. This beautiful home features an open-concept plan with 2 bedrooms and 2 bathrooms, a covered rear patio, and a covered front porch. Additionally, the home boasts an unfinished 1343 sq. ft. basement with a separate entrance from the garage, ideal for a secondary suite. The basement bathroom, kitchenette, and laundry are already roughed in, and finishing packages are available.The front, back, and side yards will be sodded, with a garden bed around the front porch and a concrete driveway and walkway. The attached garage measures 20'.9"" x 23'.2"". The summit blue wood siding with off-white trim offers a classic, timeless look that is sure to impress. Located just minutes east of Port Elgin in the Town of Saugeen Shores, the Westlinks Development is an ideal community for those who love an active lifestyle. The community offers an extensive trail system, beaches, and a growing business community. These homes are built around an established links golf course known as 'The Club At Westlinks'. More than just a home, it's a lifestyle with homeowner membership privileges; the Sports Club Membership includes golf, a pickleball/tennis court, and a fitness room. The neighbourhood is architecturally controlled to ensure aesthetically pleasing homes. Don't miss out on this fantastic opportunity to own this fabulous home. Contact your Realtor for detailsabout the Limited-Time Promo, (subject to conditions). HST is included in the purchase price, provided the buyer qualifies for the rebate and assigns it to the seller. Please note that the images provided are artist concept pictures and are intended for illustrative purposes only. The property taxes are based on a building lot and will be reassessed. (id:35492)
RE/MAX Land Exchange Ltd.
216 Elgin Street
Minto, Ontario
Picture your family in this 4 bedroom 2 ½ bath Karlson model home which provides over 2,000 ft.² of finished living area plus the potential for 2 additional bedrooms and a 4 pc. in the lower level. This custom built home is located in a newly developed subdivision, close to the elementary school and recreation areas. Many quality features of this home include quartz countertops, ground floor laundry, large 5 pc. en suite washroom & WIC in the principal bedroom, a covered front porch & an attached double car garage. This is another quality JEMA home built by this Tarion registered builder. (id:35492)
Coldwell Banker Win Realty
212 Elgin Street
Minto, Ontario
4 bedroom 2 ½ bath 2,020 ft.² Gibson model home. This custom built home is located in a newly developed subdivision, close to the elementary school and recreation areas. Many quality features of this home include quartz countertops, ground floor laundry, large 5 pc. en suite washroom & WIC in the principal bedroom, a covered front porch & an attached double car garage. This is another quality JEMA home built by this Tarion registered builder. (id:35492)
Coldwell Banker Win Realty
5108 Major Mackenzie Drive E
Markham, Ontario
Attention Developers And Investors! Just Under 10 Level Acres In The Rapidly Growing Markham Area. Property Next Door Currently Being Developed For Subdivision. Huge Potential For Future Development. Minutes To Hwy 404/407 And Angus Glen Community Centre/Golf Course. Zoned Rural Residential. Buyer To Do Own Due Diligence With Regards To Future Use Of The Property And Rezoning. Home Sold In As Is Condition. Do Not Walk The Property Without Listing Agent. **** EXTRAS **** Showings Inside The Home With Accepted Offer Only. All Chattels As-Is (id:35492)
Royal LePage Your Community Realty
227 First St S
Kenora, Ontario
Located in the heart of the city, in the downtown business section is where this commercial building is situated. This building has 3 commercial tenants on the main floor with 2 floors of residential tenants (10), and has been cared for over the years. The lot size is 45' X 50', with only street access. Gas steam boiler heat for the building and central air conditioning for main floor tenants. Each of the main floor tenants has a separate lower level space. Owners are wanting to retire after over 25 years of ownership. (id:35492)
Royal LePage Landry's For Real Estate Kenora

