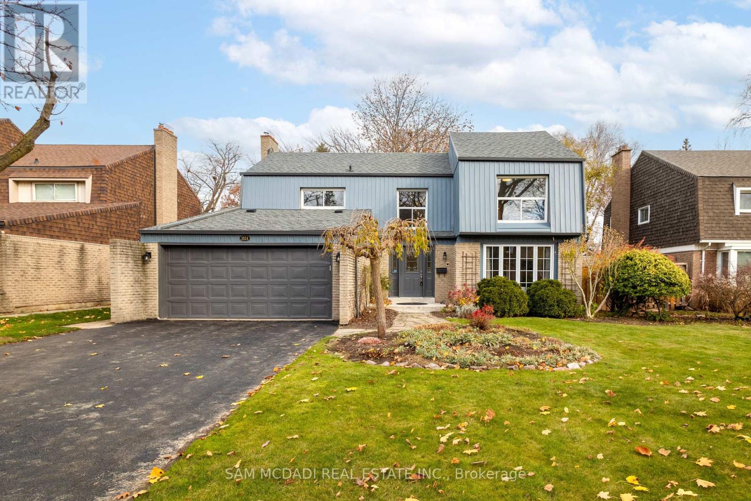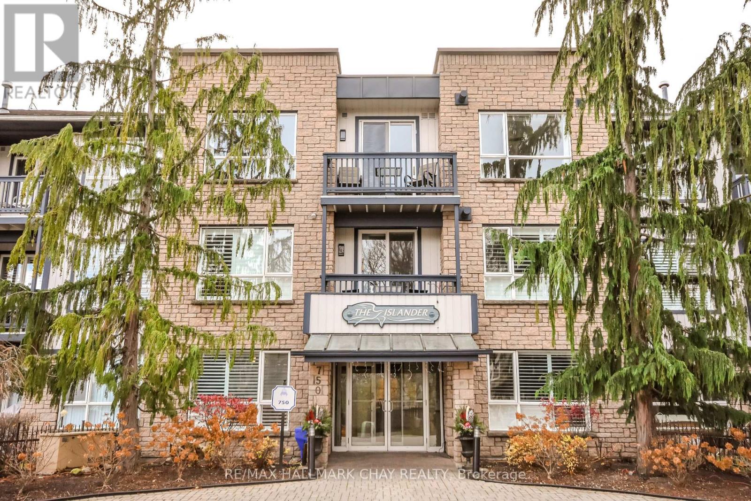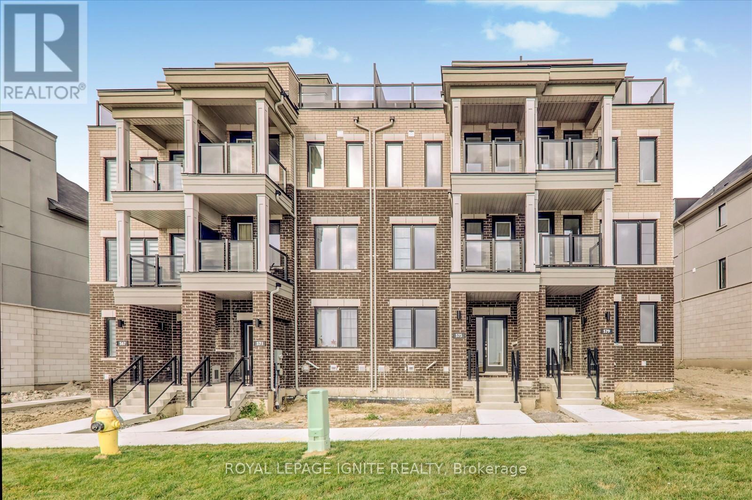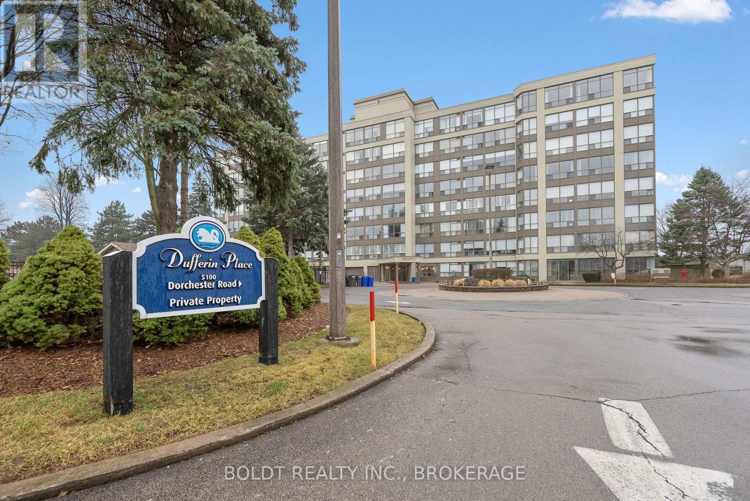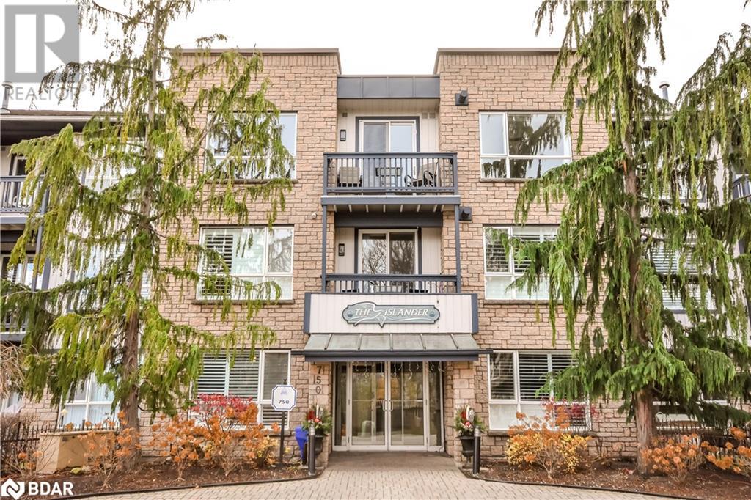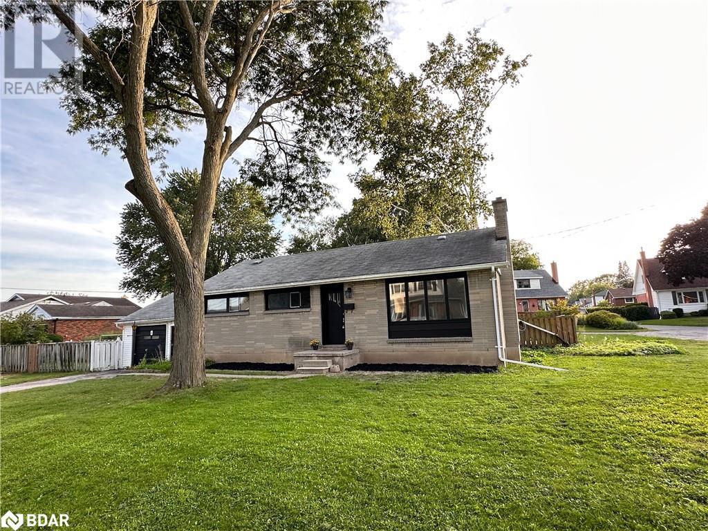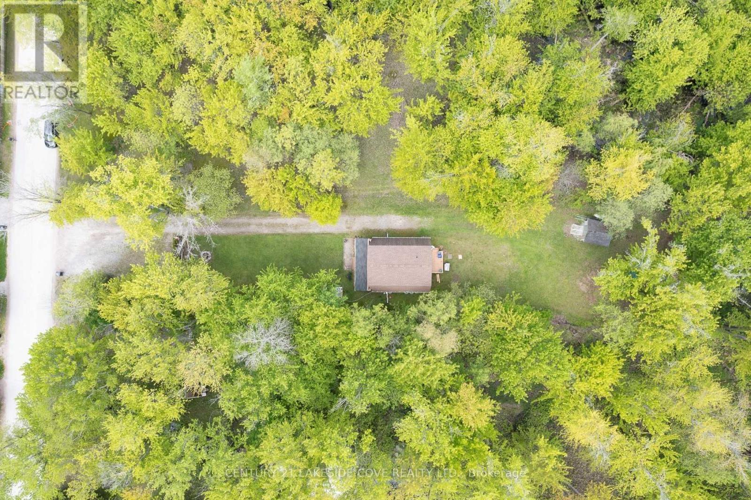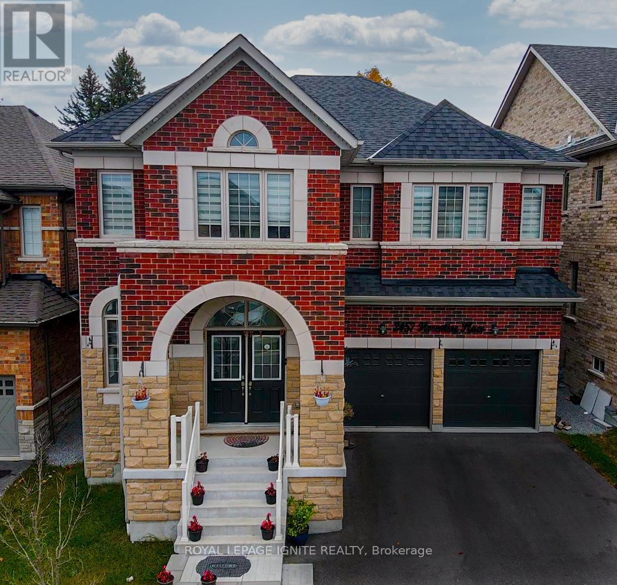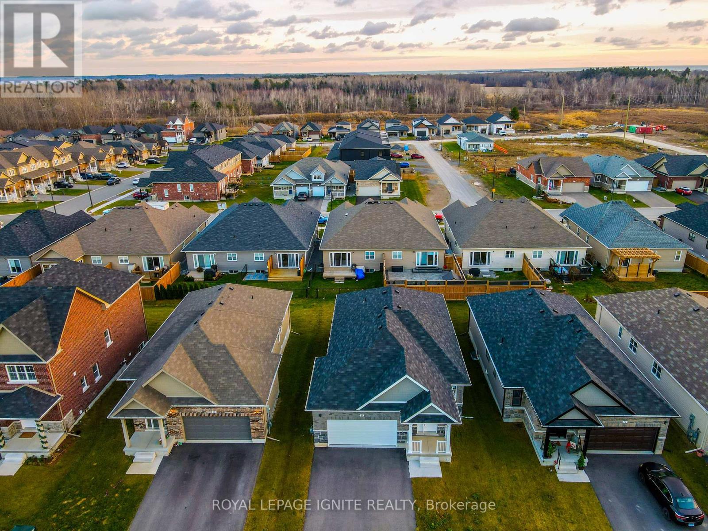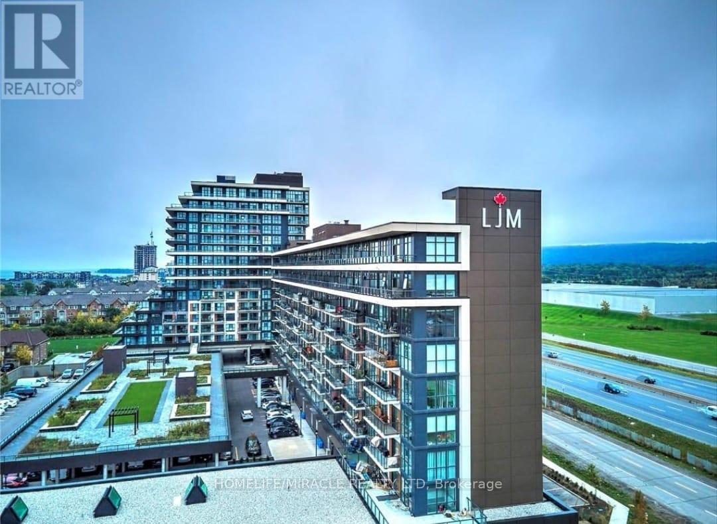34 Diane Drive
Orangeville, Ontario
This well-maintained detached backsplit home offers comfortable living with plenty of space for the whole family. The main floor features an open layout with a spacious kitchen, dining room, and living room, all showcasing modern laminate flooring that adds warmth and style throughout. Upstairs, you'll find three generous bedrooms, each with ample closet space. The primary bedroom boasts a large closet, while both the second and third bedrooms also offer plenty of storage. The lower level is perfect for relaxation or entertaining with a cozy recreation room, and there's a convenient laundry room to complete this level. Outside, enjoy your private, fenced-in yard. An outdoor kitchen and gazebo provide the perfect setting for alfresco dining and entertaining. Equipped with an open countertop, cabinets for storing kitchen ware, and ample seating, it's an ideal space for hosting family and friends. The property also features an attached garage and a shed for extra storage. Great location, just steps from walkway to local park. (id:35492)
Royal LePage Rcr Realty
1624 Howat Crescent
Mississauga (Lorne Park), Ontario
Welcome to this charming, well-maintained home nestled in the prestigious Lorne Park area of Mississauga. Boasting an inviting and functional layout, the home features large windows throughout, allowing an abundance of natural light to flood the living spaces.Thoughtful renovations have been completed, blending modern updates with classic charm. One of the standout features of this home is the beautifully renovated kitchen.Thoughtfully designed with both style and functionality in mind, it boasts modern cabinetry, sleek countertops, and ample storage, making it a perfect space for both everyday living and entertaining.The fully finished basement is another highlight, offering a spacious recreation area with two extra bedrooms and a full washroom on this level adds flexibility and convenience. Private backyard with mature trees, flower bushes and perennial gardens. Newly built 2-tier deck is large enough to host parties, or have morning coffee/afternoon tea by the roses. Near top-rated schools, parks, and all the amenities that make Lorne Park one of Mississauga's most sought-after neighborhoods this home offers the perfect combination of comfort, convenience, and community. **** EXTRAS **** Existing appliances, Gas stove. Side entrance from the laundry room. Central Vacuum.Roof: 2022, Siding: 2023, furnace: 2017, Kitchen: 2021, Deck: 2020, Air Conditioning: 2020 (roughly) (id:35492)
Sam Mcdadi Real Estate Inc.
58 - 1610 Crawforth Street
Whitby, Ontario
Welcome To This Lovely End-Unit Condo Townhouse That's More Like A Detached Home, Attached Only At The 2-Car Garage! Located In Whitby's Desirable Bluegrass Meadows. This 3-Bedroom, 3-Bathroom Home Offers A Spacious Layout And Attached Two Car Garage, Combining Comfort And Convenience For Modern Living. The Main Floor Features An Open Concept Living And Dining Area, Ideal For Family Gatherings And Entertaining. The Kitchen Includes A Walkout To The Private Yard, Perfect For Outdoor Relaxation Or Dining. Upstairs, The Primary Bedroom Boasts A Large Bay Window That Fills The Space With Natural Light, Creating A Serene Retreat. The Fully Updated Basement Offers Additional Living Space With A Recreation Room, Featuring Pot Lights And Laminate Flooring, Making It Perfect For A Cozy Family Room Or Play Area. This Home Is Ideally Located Close To All Amenities, Including Parks, GO Transit, Highway 401, Shopping, And Dining. With Its Spacious Layout, Prime Location, And Thoughtful Updates, This End-Unit Townhouse Offers Everything You Need For Comfortable Living. Don't Miss The Chance To Make It Yours! (id:35492)
Dan Plowman Team Realty Inc.
1674 Fischer Hallman Road Unit# G
Kitchener, Ontario
Welcome to G -1674 Fischer Hallman Rd, Kirchner! This spacious 2-bedroom, 1-bathroom unit offers all the essentials and more. As you enter, you’ll be welcomed by a generous, open-concept living area, filled with natural light from two large windows that brighten up the entire space. The adjacent kitchen and dining area come equipped with sleek stainless steel appliances, perfect for any home cook. Both bedrooms are spacious, and the unit also includes a convenient in-suite laundry room and a well-appointed 4-piece bathroom. With its great layout and ample space, this unit presents an excellent opportunity for first-time homebuyers or investors, offering a solid foundation for anyone looking to start a family or grow their portfolio. Located close to parks, shopping centers, and schools, this unit is in a prime spot, offering both comfort and convenience. Don’t miss your chance to view this fantastic property—schedule a showing today! (id:35492)
Exp Realty
15 Colbeck Drive
Welland, Ontario
Discover 15 Colbeck Drive-a well appointed all brick bungalow situated on a premium lot in one of Welland's best communities. Perfect for those looking to downsize, find their first home, or invest! This meticulously kept home offers 3+1 bedrooms, 1.5 baths, & a newly renovated kitchen featuring quartz counters, shaker cabinets, & sliding doors to the pergola covered back deck. Outside, the beautifully landscaped yard is perfect for birdwatching, summer bbqs, & enjoying peaceful evenings by the fire. Back inside, the finished basement (with separate entrance) offers a cozy family room, ample storage, an office/craft room, as well as a 4th bedroom, laundry room, & fresh powder room. Additional value packed updates include newer main floor windows, newer garage door & exterior doors, additional attic insulation, plus a newer furnace, a/c, & sump pumps. With views of the Welland River from your front yard, the home is located on a transit line & only minutes to top-rated schools, Niagara College, shops, restaurants, Downtown Welland, golf courses, & so much more. You do not want to miss out on this amazing opportunity to call 15 Colbeck Drive home! (id:35492)
RE/MAX Escarpment Golfi Realty Inc.
26 Ontario Avenue
Hamilton, Ontario
Welcome to 26 Ontario Avenue North. Nestled in the prestigious Stinson neighbourhood, this century home boasts 5 spacious bedrooms, 2 bathrooms and over 1700 sqft of living space. Before entering, you’re greeted by a large, covered porch, perfect for a glass of wine or early morning coffee. Inside, the home exudes timeless charm with high ceilings, original moulding and gleaming hardwood floors throughout. The kitchen features stainless steel appliances, a large window and added breakfast bar. Entertaining is a breeze with the dining room just around the corner, featuring stunning coffered ceilings and room for the whole family. Enjoy cozying up on the couch in the well-sized family room with gas fireplace featuring original mantle. Recent updates include a fresh coat of paint throughout, freshly painted deck and garage as well as new sod in the backyard and a steel roof. Enjoy two parking spots, ensuite laundry and close proximity to all amenities. Investors - an excellent addition to your portfolio. Don't be TOO LATE*! *REG TM. RSA. (id:35492)
RE/MAX Escarpment Realty Inc.
113 Daugaard Avenue
Paris, Ontario
Welcome to your dream home! This spacious 3,300 square foot home offers the perfect blend of comfort and convenience, nestled on a serene half-acre lot right with a lush tree line and no backyard neighbours. Built in 2022 and over $250,000 worth of upgrades this home offers 4+1 bedrooms, 3.5 bathrooms, and a fully finished basement. The main level is bright and open with natural light and high-end finishes. The gourmet kitchen is a chef's dream, featuring an upgraded 6x4 island, extensive drawer and cupboard space, and extended-height cabinets, all topped with quartz countertops. You’ll go through the butler's pantry to the dining room which is perfect for entertaining. The living room is bright and cozy with built-in shelving and stunning coffered ceilings making it the ideal space to unwind. Upstairs you will find four large bedrooms, all with walk-in closets and ensuite privileges. The primary bedroom hosts a stunning ensuite with a full glass shower, stand-one tub and double sinks. The basement is fully finished with 48-inch windows flooding the space with natural light. A large recreation room with built-in shelving and a fifth bedroom complete this level of the home. The real showstopper is the backyard where you can sit and relax on the covered patio enjoying the view. Modern amenities include 200 amp electrical service, exterior pot lights, sleek black finishes and upgraded vinyl flooring throughout the home. Located just minutes from highway access, local parks, and schools, this home offers both tranquillity and accessibility. Don’t miss the chance to make this stunning property your own! (id:35492)
Revel Realty Inc
4241 Ingram Common
Burlington, Ontario
Welcome To 4241 Ingram Common, Located In The High Demand ""Mayfair"" Enclave. Built By Branthaven, This End-Unit Townhome Features 3 Bedrooms, 1.5 Baths And 1,503 Square Feet Of Meticulous Living Space. Extra-Large Entry Foyer With Ceramic Tile Flooring, Perfect For Home Office Or Extra Sitting Room. Open Concept Main Level With Hardwood Flooring Features Upgraded Kitchen Cabinetry, Stainless Steel Appliances And A Breakfast Bar. Dining Room Boasts Walkout To Balcony Overlooking Ravine. Living Room Is Spacious And Bright. Convenient 2 Piece Powder Room And Laundry Are Also Located On The Main Level. Upper Level Has Three Bedrooms With High Quality Laminate Flooring, All Closets Feature Built-Ins And A 4 Piece Main Bathroom. Inside Garage Entry. Incredible Location, Close To Shopping, Hwys And Walking Distance To The GO. **** EXTRAS **** none (id:35492)
Royal LePage Real Estate Services Ltd.
600 White Elm Boulevard Unit# 7
Waterloo, Ontario
Welcome home to this freshly updated 3-bedroom, 2-bath end unit townhouse that perfectly blends modern comfort with timeless charm. With generous living spaces bathed in natural light from the oversized windows, this home invites you to relax and enjoy. The thoughtfully designed interior features fresh finishes and an open layout that seamlessly connects the living, dining, and kitchen areas. The bright kitchen offers plenty of storage and ample counter space. A stunning feature wall in the dining room grounds the main living space and offers the wow factor you are looking for. The large deck off the dining area provides the ideal spot for outdoor dining, morning coffee, or simply soaking up the sun in the backyard. Custom cabinetry in the entry welcomes you and your guests into this well appointed spaces of this home. Upstairs hosts the primary bedroom with bright and large walk in closet boasting a window. Two secondary bedrooms span the back of the home and the main 4 piece bath enjoys custom touches echoed from the custom entry storage. Located in a desirable neighborhood, you'll be just moments away from schools including both Laurier and University of Waterloo, parks and trails, Laurel Creek Conservation Area, Stork Family YMCA, The Boardwalk full of shopping, restaurants and entertainment. Don’t miss your chance to make this meticulously maintained condo townhouse your own—schedule a showing and fall in love today! (id:35492)
RE/MAX Icon Realty
59 Stanley Street
Brantford, Ontario
Discover the charm of this beautifully updated home on a private corner lot in Brantford’s Echo Place community. This property seamlessly combines modern elegance with flexibility, creating a space that feels welcoming and functional. The expansive main living area, currently styled as a cozy living room, is adaptable enough to serve as both living and dining spaces. Enjoy evenings by the wall-mounted electric fireplace, set against a stylish feature wall, with ample natural light pouring in from a large bay window with a charming seating nook—perfect for relaxation or morning coffee. The modern kitchen is a showstopper, featuring white cabinetry, quartz countertops, a spacious island crowned with a chic chandelier, and high-end stainless steel appliances, including an LG double-door refrigerator, electric stove, and over-the-range microwave. Double sliding doors open onto a deck, leading to a private, fenced backyard, making this the perfect spot for gatherings or outdoor dining. This home also offers a dedicated office/den space, designed with a stylish shellac accent wall and pot lights, creating an ideal workspace or quiet retreat. The primary bedroom is a serene escape with soft laminate flooring, a large double-door closet, and ample light, providing both comfort and style. Two additional bedrooms, including a private, upper-level retreat, add versatility to the home’s layout. The main bath boasts spa-like touches, including a glass-enclosed shower, a soaking tub, ceramic tile, and a sleek quartz-mounted vanity. Soft LED lighting enhances the tranquil feel, making it an ideal place to unwind. Practical features abound, including a mudroom by the side entrance, a laundry room with LG front-loading washer and dryer, a Nest thermostat for year-round comfort, and a long, extended driveway with parking for three cars. The vinyl siding and neutral grey paint throughout add to the home’s clean, modern aesthetic. (id:35492)
Exp Realty Of Canada Inc
2508 - 8 Nahani Way E
Mississauga, Ontario
This impressive 2-bedroom, 2-bathroom suite in the heart of Mississauga offers stunning unobstructed views and abundant natural light, enhanced by 9-foot ceilings and modern finishes in the kitchen. With attractive features like beautiful countertops, a stylish backsplash, and full-sized appliances, the suite is designed for easy maintenance. Residents can enjoy a variety of amenities, including an outdoor pool, multiple terraces, a gym, and a party room, all while being conveniently located near major highways, Square One Mall, transit options, grocery stores, and parks, as well as the forthcoming LRT station. **** EXTRAS **** These appliances and fixtures are included in the sale: a stainless steel refrigerator, stainless steel stove, built-in dishwasher, built-in microwave, washer and dryer, and all existing light fixtures. (id:35492)
Homelife/miracle Realty Ltd
107 Foster Crescent
Brampton, Ontario
Welcome to 107 Foster Cres, a Rare Corner Unit Perfect for your Family! The Townhome has been Extensively Renovated and Offers Great Quality, Layout and Natural Light on 1,488 Sq Ft of Total Living Space. This 2-Storey Corner Condo Townhome is Located In The Prestigious and Vibrant Area of Brampton North. The Open Concept Layout W/ Breakfast Bar is Great for Entertainment and to Receive Guests. The Walk-Out to the Backyard is Convenient to Enjoy the Outdoor Space W/ Mix of Stones and Grass. Upstairs You Will Find 3 Bedrooms and a 5-Piece Bathroom. The Attention to Details is Impressive W/ New Flooring, Custom Closet Organizers, Pot Lights and Custom Blinds. The Basement is Fully Renovated W/ Access to Laundry. The Location is Perfect Nearby Numerous Schools, Transit Options Including GO Station, and Shops. You Will Appreciate the Family-Friendly Neighbourhood and Amazing Complex Amenities for the Children, Including Tennis Courts, Outdoor Pool, Trails, Parks, Etobicoke Creek, Visitor Parking and Much More!! Additional Recent Upgrades Include; Complete Kitchen Remodel, New Paint Throughout, Pot Lights, Microwave, Dishwasher, Hardwood Floors Upstairs, Custom Closet Organizers, New Lux Vinyl Floor in Basement, New Interlocking for front Walkway and Backyard, Epoxy in Garage, and more! Contact me for full list of Upgrades. Book Your Private Tour Today! **** EXTRAS **** Water, Roger Unlimited Internet, Rogers Ignite IPTV. Amenities: Outdoor Swimming Pool, Party room, Tennis Court, Visitor Parking (id:35492)
Century 21 Leading Edge Realty Inc.
3012 - 750 Johnston Park Avenue
Collingwood, Ontario
A beautiful 2 bedroom/2-bathroom 1059 sqft Condo apartment located in Collingwood's beautiful Lighthouse Point with view to Georgian Bay. Located 10 minutes from Blue Mountain Resort, this premier waterfront community features its own Yacht Club, 100 acres of waterfront and nature preserve, tennis courts, beaches, outdoor and indoor pools, sauna, hot tubs, fitness facility, games room, waterfront walking trails, playground, library, canoe/kayak racks, basketball and more. Classes such as aquafit, yoga, pickle ball, and other social opportunities are readily available. The kitchen and both bathrooms were upgraded with Quartz countertops and the master bedroom has an ensuite bathroom. Dishwasher (2022), Washer and Dryer (2023). Located on the 3rd floor with a view to beautiful Georgian Bay, completed with elevator access along with a heated underground parking space, dedicated bike room & locker. (id:35492)
RE/MAX Hallmark Chay Realty
403 - 112 St Clair Avenue W
Toronto, Ontario
One of Forest Hill's most exclusive boutique buildings steps to Yonge & St Clair, top restaurants, UCC, and food emporiums. This 1,727 sq ft suite offers beautiful quiet tree-top views with an exceptional 278 sq ft of outdoor space on two terraces. High end finishes abound with coffered ceilings and endless natural light. This unit will appeal to the most discerning buyer. A Chef's eat-in kitchen with custom European cabinetry and premium Viking appliances. A large primary suite with a 5-piece ensuite, walk-in closet plus two additional closets, and a great second bedroom with a built-in Murphy bed and a 4-piece ensuite with a walk-out to a terrace. Easy condo living for downsizers, professionals, or small families. 5 minutes to St Clair subway station. LCBO and Longos across the street provide maximum convenience. The TTC is at your doorstep and the Yonge subway line is a 5-minute walk away. Just ten minutes to Bloor, Yorkville, and the U of T and 15 minutes to the financial core and hospitals. ** Some photos are virtually staged ** **** EXTRAS **** Gas line for BBQ on oversize terrace. BSS & top public schools are all close by. Wonderful concierge. City living at its best! (id:35492)
Chestnut Park Real Estate Limited
8715 Dogwood Crescent
Niagara Falls, Ontario
***Freshly Painted Throughout*** A beautiful 3 bed + 3 bath townhome in a friendly Niagara Falls neighbourhood. An open floor plan on the main floor that floods the space with natural light. Spacious living & dining rooms and a modern kitchen with stainless steel appliances and breakfast bar. The whole house has been freshly painted, new pot lights and laminate floors have just been installed. The second floor is home to master bedroom with ensuite bathroom and walk-in closet. In addition to 2 more well-sized bedrooms, main bathroom and laundry room. Close proximity to QEW, shopping, schools, parks and all local amenities. ""Premium lot backing on to ravine."" **** EXTRAS **** Stainless Steel Fridge, Stove and Dishwasher. Washer and Dryer. All ELFs and window coverings. GDO with 1 Remote. New Pot Lights. New Laminate Floors. **Some photos have been virtually staged** (id:35492)
RE/MAX Aboutowne Realty Corp.
120 Bainbridge St
Sault Ste. Marie, Ontario
Enjoy the privacy of this large lot backing onto a ravine with sun deck and garden area. 3 bedroom brick bungalow home, with oodles of extra parking for more than 10 vehicles, all sitting on a well manicured & fully fenced yard. Home features, new furnace and ductwork in 2021, shingles-2014, open concept rec room with kitchen, with gas fireplace (2021), 2 eat in kitchens one on both levels, large laundry room, ample storage in cold room, separate wine room with wine press, single car detached garage, plus carport, double concrete drive, 200 AMP, 2 large windows in main living room, nice size bedrooms, 2 baths. Don't miss out on this great piece of land with bungalow home and make it your own! Very easy to convert into inlaw suite. (id:35492)
Castle Realty 2022 Ltd.
115 - 100 The Promenade
Central Elgin, Ontario
Let's go to Kokomo! This beautiful and spacious condo in the heart of the Kokomo Beach Club community is steps from the Port Stanley Blue Flag beach and charming downtown Port Stanley with a lovely selection of shops and restaurants. This Shore Model (approximately 1,000 - 1,020 sf) is a 2 bedroom, 2 bathroom condo which offers a spacious and well laid out floorplan with a private balcony. Some of the features include a master with a walk-in closet and ensuite, and open living space off the kitchen. Your home is finished with designer selections. Finishes include quartz countertops in kitchen and island, luxury vinyl plank flooring in the living areas, ceramic tile in the bathroom, and more. Each unit has private HVAC controls, in-suite laundry, underground parking, and access to the rooftop patio with lovely views of the Kettle Creek Golf Course. Owners will also enjoy a membership to the Kokomo Beach Club complete with an outdoor pool, gym, yoga studio, and owners lounge, which is located adjacent to the building. Explore the Kokomo community including a pond, park, views of the golf course and 12 acres of protected forest through the walking trail. Please contact Listing Realtors for pricing and availability. Note that the condo fees are based on .38 per sf plus $80+HST per unit for the Beach Club (mandatory membership required) (id:35492)
A Team London
138 Eastview Avenue
Woodstock, Ontario
JUST LISTED! Bright, Open and spacious all brick bungalow built by Heritage Builders with over 3600 +/- sq ft of finished living space backing onto green space and NO REAR NEIGHBOURS. Ready to be WOWD? Right from the street, beautifully landscaped with concrete triple wide drive and true double car garage. The main floor features bright foyer leading to the great room with oversized windows to enhance your viewing experience; large functional kitchen with granite counters and breakfast bar; dining area with garden doors leading to rear deck; main floor laundry room; main bathroom with large jetted soaker tub; second bedroom; and generous sized primary suite with walk-in closet, plus additional closet, full 4 piece private en-suite and garden door to rear deck. Extra wide stairs leading to the lower level of this home make moving furniture easy. The lower level features: oversized recreation room with gas fireplace and wet bar; 2 additional large bedrooms; full bathroom; furnace room and huge storage room to keep things neat and tidy. Numerous updates including but not limited to: California shutters; built in blinds; re-mote for blinds in primary bedroom; plumbing; painting; oversized concrete deck with amazing views; gutter guards; outdoor sprinkler system and so much more. Close to shopping, restaurants, golf, parks, walking trail, playgrounds & 401/403 for easy commute. A truly wonderful place to call home. Nothing to do but unpack and call 138 Eastview Ave your new home. (id:35492)
Sutton Group Preferred Realty Inc.
575 Port Darlington Road
Clarington (Bowmanville), Ontario
Home is where the lake meets the sky! Welcome to Lakebreeze!GTAs largest master-planned waterfront community, Offering this Luxury Townhouse, Featuring An Expansive Master Facing The Water on the Upper floor along with W/I Closet and 5-pc Ensuite!Elevator from Ground to Rooftop Terrace! Breath taking view of water from each flr! A bedroom and a Den on the Grd Level with a full bath!Grt Room in the 2nd Flr with a Balcony! **** EXTRAS **** Upgrd Kitchen! Quartz Countr!Tot.2651 Sqft of lux.living Area(2066 indoor+585 outdoor)!Oak Stairs!Metal Pickets! Hardwood Flr!9 ft Smooth Ceiling!Elevator! (id:35492)
Royal LePage Ignite Realty
704/ph4 - 3621 Lakeshore Boulevard W
Toronto, Ontario
Perfect Location just at your step; Go Station, Public Transit, Street Car, Shopping Centre-No Frills, LCBO, Church, Marie Curtis Park, Lake Ontario walking distance , Minutes to Downtown ,QEW, .This one bedroom includes: a specious bedroom with a huge closet, kitchen with lots of cupboard spaces,locker,1 parking ,meeting room, outside pool for relaxing during summer days. Imagine a maintenance fee that include all the utilities : heat, hydro, water ,internet, TV cable, property taxes all for low affordable price. Amazing huge balcony where you can enjoy morning coffee or a beautiful sunset. Suitable for anyone who is downsizing , student or for investment purpose buy it now while the price is still affordable and no need to own a car. One of the cheapest condo's in Etobicoke. Don't miss out on this amazing opportunity. Property located on the Border of Mississauga/Etobicoke. (id:35492)
RE/MAX Real Estate Centre Inc.
419 Glengrove Avenue
Toronto (Bedford Park-Nortown), Ontario
Nestled on one of the best and quietest blocks of Glengrove Ave in the prestigious Lytton Park, this remarkable residence is surrounded by other prestigious homeowners, adding to the exclusive nature of this sought-after street. Designed, owned & built by a renowned interior designer & architect, this home stands as a testament to superior craftsmanship & attention to detail no expense was spared in its creation. The open-plan layout seamlessly connects the living, dining, and kitchen areas, making it an entertainers dream and perfect for everyday family living. The sophisticated design masterfully blends striking modernist features w/ classical European elements, resulting in a space that is both timeless and contemporary. The combination of clean lines, natural textures, & thoughtful accents fosters a welcoming atmosphere, transforming this residence into an inviting sanctuary. The home is further elevated by some of the most exquisite & thoughtfully executed accent lighting, adding depth and warmth throughout. The kitchen is truly a chefs delight, feat a spacious, free-flowing layout with ample room for a large family to gather and enjoy. It incl a full butlers area for additional prep and storage space, ensuring effortless entertaining. A seamless walkout from the kitchen leads to a fully landscaped, inviting yard perfect for alfresco dining or simply unwinding in the serene surroundings. Upstairs, you'll find five well-appointed bdrms, each offering comfort & elegance. The primary bdrm serves as a private retreat w/ a delightfully designed ensuite, featuring high-end finishes & fixtures that exude luxury and style. The fully finished basement expands the living space, offering a mudroom area, a large recreation room, a workout area, a sixth bedroom, and a full home theatre room for movie nights. The highlight is a spa-like retreat room featuring a steam shower and a massive stone tub, providing the ultimate relaxation experience. **** EXTRAS **** This beautifully crafted residence is truly unique combining exceptional design with unparalleled quality, making it the ideal home for those seeking elegance, comfort, and tranquility in a premier location. (id:35492)
Harvey Kalles Real Estate Ltd.
409 - 5100 Dorchester Road
Niagara Falls, Ontario
Dufferin Gardens at 5100 Dorchester Road is condominium lifestyle living at its finest. Suite 409, is a lovely home with premium upgrades throughout. The kitchen, dining room, bathrooms and flooring have all been renovated with quality materials. The primary bedroom is spacious and features a walk-in closet with built-in shelving and an ensuite bathroom. A second bedroom and an additional 4 pc bathroom are a great assets when family or guests come to visit. In-suite laundry is conveniently provided. All windows are custom fitted with California shutters. Your home is ready for you today. Condominium amenities include an outdoor pool, underground parking, exclusive parking spot and storage locker. The property also offers a party room, and exercise room for your use. The common elements fee include building insurance, building maintenance, basic cable, common area maintenance, landscaping and maintenance, heat, hydro, water, parking, storage locker, private garbage and snow removal. (id:35492)
Boldt Realty Inc.
750 Johnston Park Avenue Unit# 3012
Collingwood, Ontario
A beautiful 2 bedroom/2-bathroom 1059 sqft Condo apartment located in Collingwood's beautiful Lighthouse Point with view to Georgian Bay. Located 10 minutes from Blue Mountain Resort, this premier waterfront community features its own Yacht Club, 100 acres of waterfront and nature preserve, tennis courts, beaches, outdoor and indoor pools, sauna, hot tubs, fitness facility, games room, waterfront walking trails, playground, library, canoe/kayak racks, basketball and more. Classes such as aquafit, yoga, pickle ball, and other social opportunities are readily available. The kitchen and both bathrooms were upgraded with Quartz countertops and the master bedroom has an ensuite bathroom. Dishwasher (2022), Washer and Dryer (2023). Located on the 3rd floor with a view to beautiful Georgian Bay, completed with elevator access along with a heated underground parking space, dedicated bike room & locker. (id:35492)
RE/MAX Hallmark Chay Realty Brokerage
116 - 11 Applewood Lane
Toronto, Ontario
Location Location Location** Beautiful Modern Town Home Located in the High Demand Area of Etobicoke West Mall, This 2 Bedroom Layout Offers An Open Concept Main Floor with 9' Ceilings, a Convenient Powder Room, Open & * Sun Filled Living & Dining Rooms with an Open Concept Den Also adds Versatility, Perfect For a home office area or extra dining space. Natural light fills the unit, creating a bright & inviting atmosphere. *Kitchen W/ Combined Breakfast, S/S Appliances, Back Splash, The Primary Bedroom Offers a 3-piece ensuite, Large Closet, Walking distance to Supermarket, School, Public Transit. Mins to Hwy's, Centennial park, Sherway Gardens mall, Airport & more. Underground Parking. **** EXTRAS **** Amazing terrace in front of the property * Ac, Furnace and hot water tank are owned * (id:35492)
Royal LePage Terrequity Realty
52 Crawford Drive
Brampton (Madoc), Ontario
Your Dream Home Awaits: 3+2 Bedrooms (Legal apartment) Gem in Prime Location. This stunning 3-bedroom home, nestled in a sought-after neighbourhood, offers the perfect blend of modern living and classic charm. The main floor boasts elegant hardwood flooring, an open-concept layout, and large windows that flood the space with natural light.The fully legal 2-bedroom basement apartment provides excellent rental income potential or extra living space for extended family. Current AAA Tenants willing to stay. The spacious basement recreation room, complete with a cozy gas fireplace, is ideal for entertaining guests or simply relaxing. (id:35492)
RE/MAX Realty Specialists Inc.
26 Sunrise Court N
Fort Erie (335 - Ridgeway), Ontario
An outstanding custom bungalow design curated specifically for The Oaks at Six Mile Creek in the quaint village of Ridgeway, built by Niagara's award-winning Blythwood Homes! This Birch A model floorplan offers 1560 sq ft of elegant main floor living space, 3 bedrooms, 3 bathrooms and bright open spaces for entertaining and relaxing. Luxurious features and finishes include 11ft vaulted ceilings, a primary bedroom with a 10ft tray ceiling, 4pc ensuite bathroom and walk-in closet, a kitchen island with quartz counters, coffee station and a 4-seat breakfast bar, and garden doors off the great room. The full-height basement with extra-large windows has 840sqft of living space including a recroom, bedroom and 4pc bathroom. Exterior features include planting beds with mulch at the front, a fully sodded lot in the front and rear, a poured concrete walkway at the front and a stunning concrete paver stone driveway leading to the 2-car garage. Other features include hardboard siding, a high-efficiency multi-stage furnace, ERV, 200amp service, and tankless hot water (owned). Outdoor enthusiasts will appreciate the proximity to Lake Erie and the 26km Friendship Trail, ideal for walking, running, and cycling. Convenience is at your doorstep, with Downtown Ridgeway's specialty shops, restaurants, and summertime Farmer's Markets - just a 5-minute walk away and Crystal Beach's white sand and lakeside amenities a mere 2-minute drive. For those needing to travel further, the QEW Highway to Niagara Falls and Toronto or the Peace Bridge to the USA is just a 15-minute drive. (id:35492)
RE/MAX Niagara Realty Ltd
1008 Napier Court
Lake Of Bays, Ontario
Newly built in 2024. Stunning Muskoka Retreat- Nature Lovers Paradise. Breathe in the tranquility and immerse yourself in the pristine wilderness of this spectacular property, nestled near a breathtaking nature preserve in Muskoka. Imagine experiencing the magic of the Northern Lights while surrounded by the beauty of untouched landscapes. This magnificent 2,860sq. ft. estate house offers the perfect balance of luxury and connection to nature. Towering 18 ft ceilings, adorn a wall of windows which overlook the panaromic views of the lake. Featuring 4 spacious bedrooms, with the primary bedroom & ensuite conveniently located on the main floor; and a main floor office/or 5th bedroom. With thoughtfully designed living spaces, this home caters to your lifestyle, whether you're looking to unwind or work remotely in all seasons. This property features a fully screened Muskoka room where you can enjoy barbecues on the deck, as well as the upgraded walk-out basement where you can have fun in the summers around the firepit overlooking the panaromic views of the lake. Outdoor enthusiasts will revel in the nearby majestic network of trails, ideal for hiking, biking, skiing, snowmobiling, and wildlife watching. Just a short drive from Algonquin Park, Deerhurst Golf & Ski Resort, Limberlost Forest, Arrowhead Park, Tree-top Trekking, Lake of Bays, Dwight Beach, and the quaint town of Huntsville; this location is a haven for nature lovers seeking adventure and serenity while still enjoying the amenities of a freindly and bustling town. From cozy winter evenings to sunny summer days, this all-season retreat is more than a home to experience. Discover the ultimate lifestyle where luxury meets wilderness in Muskoka. This property has easy acess to the two main highways: 11 and 60. **** EXTRAS **** New Home Tarion Warranty included, house was completed in June 2024. Access to Clubhouse: infinity pool, excercise room, party hall (construction of Clubhouse to be completed in Summer 2025). (id:35492)
Homelife Elite Services Realty Inc.
941 Old Mohawk Road
Hamilton, Ontario
Presenting a modern masterpiece at the back of a private enclave of homes, this custom showhome built by Fortino Brothers Inc. flawlessly blends farmhouse charm with modern luxury. The visually captivating exterior blends white brick, barnboard, stucco, oversized black windows and subtle architectural details that immediately capture your attention. Wander inside and immediately be graced by the spacious floor plan, designed with families in mind. Luxurious details include high ceilings with shiplap and wood beam details, oversized trim and doors, a captivating stone fireplace surround, and custom oak staircase. The chef's kitchen boasts 2-toned cabinetry, high end appliances, Taj Mahaj quartzite countertops, and a show stopping range hood. Enjoy seamless indoor/outdoor living with a large raised composite deck that is perfect for entertaining. Head upstairs and appreciate the attention to detail in each of the 4 bedrooms, 3 bathrooms, walk-in closets in each bedroom, and a large laundry room for added convenience. The primary suite boasts an oversized curbless walk-in shower with custom glass, a freestanding tub, a custom vanity, and built-in cabinets. Built by a Tarion registered builder, the price is inclusive of HST. (id:35492)
RE/MAX Escarpment Realty Inc.
6 Woodland Acres Crescent
Belleville, Ontario
PERFECT FOR INVESTORS AND FIRST-TIME HOMEBUYERS, This Charming Bungalow on a spacious corner lot offers 3 spacious bedrooms, and 3-piece bathroom, open concept kitchen/dining area with a Living Room. Lower level finished with a large rec room with a 2-piece bathroom, 2 bedrooms and a large workshop. Lots of potential to renovate and enjoy or keep as an investment property.**** EXTRAS ****Nestled in the desirable neighborhood, you'll enjoy easy access to shopping, schools, parks, and public transportation. (id:35492)
Royal LePage Supreme Realty
407 - 429 Kent Street
Ottawa, Ontario
Step into this stunning 2-bedroom & 2 bathroom and 1 underground parking condo, an urban sanctuary nestled in the heart of downtown Ottawa. The open-concept design invites you to experience spacious elegance, with soaring ceilings that create a sense of airy freedom. The kitchen and bathrooms are adorned with luxurious quartz countertops, complementing the sleek stainless steel appliances. The primary bedroom boasts an ensuite, offering a private retreat. Throughout the home, gleaming hardwood floors flow seamlessly, while ceramic tiles grace the bathrooms. A convenient in-unit laundry adds to the ease of modern living, and the balcony presents a captivating view of the vibrant downtown skyline.With heated underground parking and low condo fees, every detail is designed for comfort and convenience. Enjoy the BBQ roof terrace, perfect for relaxing or entertaining under the stars. Live just steps away from all that the city has to offerParliament Hill, Constitution Square, charming coffee shops, and grocery storeswithin walking distance. Your modern city lifestyle awaits, with Parking P1 #33 included for added ease. (id:35492)
RE/MAX Hallmark Realty Group
22 - 100 Laguna Parkway
Ramara, Ontario
Welcome to this unique, completely renovated, never lived in townhome with your own private docking, upper sundeck o/l the water. 3 Bed, 4 bath , open concept kitchen for you entertaining delight. Boat access to main channel to Lake Simcoe in minutes! West view for spectacular sunsets. Marina, Resort, Trent Waterway are just part of what we offer in Lagoon City. Swimming, boating, fishing, ice fishing and so much more to list. **** EXTRAS **** All new renovations just completed top to bottom. (id:35492)
RE/MAX Country Lakes Realty Inc.
1119 Concession 8 Road W
Hamilton, Ontario
Welcome to this captivating 2 acre country retreat, just 10 mins from the city! Be greeted by majestic rolling hills & views, & scenic tree-lined driveway as you meander up to your beautiful home. The renovated (2019) raised brick bungalow offers 2428 sq ft of total living space (1994 of which is above grade), stunning views of nature from inside/outside this hilltop home, including multiple fruit trees to enjoy. Open concept main level w/luxury laminate flooring throughout. Enjoy comfort of new carpet in bedrooms & ceramic tile in bathroom. Modern custom built kitchen w/high-end cabinetry, designer quartz countertops & S/S appliances. Doors & sliders open to multiple stamped concrete patios & deck positioned for breathtaking sunsets in the evening. Lots of nature to see w/visiting deer & numerous species of birds that enjoy the many mature trees on this property. Includes 3 spacious bedrooms & luxurious 3pc bathroom w/bathtub. Lower level is mostly above grade w/multiple walkout entrances & new carpet for warmth & comfort, luxurious 3pc bathroom w/full shower, laundry room, spacious 4th bedroom/office w/sliders to outside yard, new furnace. This walk-out basement is easily convertible to full in-law suite w/space for future kitchen. Main & lower levels feature decorative & efficient propane stoves as extra/backup heat source. Nature trail 2 mins away. Located near Guelph, Cambridge, Milton & just 10 mins to Waterdown's amenities. Your idyllic country lifestyle awaits! **** EXTRAS **** Home has 2 propane stoves (id:35492)
Royal LePage Burloak Real Estate Services
2597 Lakeshore Drive
Ramara, Ontario
Beautiful 3/4 Bedroom Home In A Wooded/Park Like Setting Across The Road From Lake Simcoe. Ideal For Entertaining Family & Friends With Access To Swimming Nearby. Enjoy Bright Open Concept Modern Kitchen With Walkout To Deck. Living Room Has Walkout To Covered Porch. Downstairs Den Can Be Combined With Bedroom. Primary Bedroom Has Ensuite Washroom & Walkout Deck. Close To Many Good Facilities, Restaurants, Marina, Tennis, Walking Trails & Golf Courses. Great Retreat Location & Ready For Your Summer Enjoyment. **** EXTRAS **** Updated Concrete Crawlspace, Garden Shed/Workshop. Property Features Mature Gardens & Landscaping. Some Furniture Negotiable (id:35492)
Century 21 Lakeside Cove Realty Ltd.
833 Port Darlington Road
Clarington, Ontario
Motivated Seller! Home is where the lake meets the sky! Welcome to Lakebreeze Experience the ultimate in refinement & relaxation on the north shore of beautiful Lake Ont!GTAs largest master-planned waterfront community, Offering this Customized Townhouse, Featuring 3 Bed & 3 Bath! Master br Facing The Water on the 3rd floor along with W/I Closet & 3-pc Ensuite! A Bedroom on the Grd flr Facilitate WFH!Grt Room in the 2nd Flr & the Kitchen & Over-sized Deck! **** EXTRAS **** Ard 2000 Sqft of lux.living Area(1706 indoor+238 outdoor)! Upgrd Kitchen!Quartz Counter!S/S Appl!Fireplace!Oak Stairs!Metal Pickets!Hardwood Flr Throughout! 9 ft Smooth Ceiling on the main flr! Unobstructed view of Ontario Lake! Mins to 401 (id:35492)
Royal LePage Ignite Realty
1119 8th Concession Road W
Puslinch, Ontario
Welcome to this captivating 2 acre country retreat, just 10 mins from the city! Be greeted by majestic rolling hills & views, & scenic tree-lined driveway as you meander up to your beautiful home. The renovated (2019) raised brick bungalow offers 2428 sq ft of total living space (1994 of which is above grade), stunning views of nature from inside/outside this hilltop home, including multiple fruit trees to enjoy. Open concept main level w/luxury laminate flooring throughout. Enjoy comfort of new carpet in bedrooms & ceramic tile in bathroom. Modern custom built kitchen w/high-end cabinetry, designer quartz countertops & S/S appliances. Doors & sliders open to multiple stamped concrete patios & deck positioned for breathtaking sunsets in the evening. Lots of nature to see w/visiting deer & numerous species of birds that enjoy the many mature trees on this property. Includes 3 spacious bedrooms & luxurious 3pc bathroom w/bathtub. Lower level is mostly above grade w/multiple walkout entrances & new carpet for warmth & comfort, luxurious 3pc bathroom w/full shower, laundry room, spacious 4th bedroom/office w/sliders to outside yard, new furnace. This walk-out basement is easily convertible to full in-law suite w/space for future kitchen. Main & lower levels feature decorative & efficient propane stoves as extra/backup heat source. Nature trail 2 mins away. Located near Guelph, Cambridge, Milton & just 10 mins to Waterdown's amenities. Your idyllic country lifestyle awaits! (id:35492)
Royal LePage Burloak Real Estate Services
205 - 65 Ellen Street
Barrie, Ontario
Welcome To Unit 205! This Impressive 2-Bedroom, Southern-Facing Model Boasts Over 1,155 SqFt. Of Living Space On The Highly Coveted 2nd FloorThe Only Level Featuring Stunning Floor-To-Ceiling Windows With Serene Water Views. The Spacious Open-Concept Layout Includes A Versatile Kitchen, Living, And Dining Area, Offering Endless Possibilities For Customization. The Primary Bedroom Is A True Retreat, Featuring A Generous Walk-In Closet And A Luxurious 4-Piece Ensuite. Additional Highlights Include A Roomy Laundry Area For Added Convenience. Situated In An Unbeatable Location, You're Just Steps From Kempenfelt Beach, The Scenic Lakeshore Boardwalk, Walking Trails, And The Vibrant Downtown Core With High-End Dining Options. Commuters Will Appreciate The Proximity To The Go Train Station And Quick Access To Highway 400, Making Travel Effortless. Dont Miss This Exceptional Opportunity! (id:35492)
RE/MAX Hallmark Chay Realty
833 Port Darlington Road
Bowmanville, Ontario
Motivated Seller! Home is where the lake meets the sky!Welcome to Lakebreeze– Experience the ultimate in refinement & relaxation on the north shore of beautiful Lake Ont!GTA’s largest master-planned waterfront community,Offering this Customized Townhouse,Featuring 3 Bed & 3 Bath! Master br Facing The Water on the 3rd floor along with W/I Closet & 3-pc Ensuite!A bed/den on the Grd flr Facilitate WFH!Grt Room in the 2nd Flr & the Kitchen & Over-sized Deck! Ard 2000 Sqft of lux.living Area(1706 indoor+238 outdoor)! Upgrd Kitchen!Quartz Counter! S/S Appl!Fireplace!Oak Stairs!Metal Pickets!Hardwood Flr Through out!9 ft Smooth Ceiling on the main flr! Unobstructed view of Ontario Lake!Mins to 401 (id:35492)
Royal LePage Ignite Realty
65 Ellen Street Unit# 205
Barrie, Ontario
Welcome To Unit 205! This Impressive 2-Bedroom, Southern-Facing Model Boasts Over 1,155 SqFt. Of Living Space On The Highly Coveted 2nd Floor—The Only Level Featuring Stunning Floor-To-Ceiling Windows With Serene Water Views. The Spacious Open-Concept Layout Includes A Versatile Kitchen, Living, And Dining Area, Offering Endless Possibilities For Customization. The Primary Bedroom Is A True Retreat, Featuring A Generous Walk-In Closet And A Luxurious 4-Piece Ensuite. Additional Highlights Include A Roomy Laundry Area For Added Convenience. Situated In An Unbeatable Location, You're Just Steps From Kempenfelt Beach, The Scenic Lakeshore Boardwalk, Walking Trails, And The Vibrant Downtown Core With High-End Dining Options. Commuters Will Appreciate The Proximity To The Go Train Station And Quick Access To Highway 400, Making Travel Effortless. Don’t Miss This Exceptional Opportunity! (id:35492)
RE/MAX Hallmark Chay Realty Brokerage
240 Pine Cove Road
Burlington, Ontario
Custom built in 2021 approximately 4650 sq ft of total living space. Located in prestigious Roseland with 4 spacious bedrooms, 4.5 baths, 3.5 car garage with 13‘ceilings, ideal for lift. Nestled on a 204’deep setting, ideal for a pool. Designed with a blend of traditional & contemporary quality finishes with rift plank white oak hardwood, plaster crown moulding, coffered ceilings, pot lighting, soapstone/quartz counters, heated floors & extra wide floor to ceiling sliding patio doors/windows & built in speakers. Open concept family room with gas fireplace overlooks the expansive white kitchen with large 11’x 6’ centre island breakfast bar, soapstone counters & chevron backsplash. A 30’x 36’ maintenance free deck with partial covering, skylights, ceiling fans & gas lines. Convenient Mud room entry from the epoxy floor 3.5 car garage. Upper level with 4 bedrooms & 3 bathrooms. The primary suite is a sanctuary with electric fireplace, solar blackout blinds & luxurious spa 5 piece ensuite with oversize glass shower, freestanding tub & heated floor. Fully finished basement with large egress windows & lots of natural light, games/rec room with fireplace, den & rough in for kitchen + 3 pc bath. Ideal in-law potential with separate entrance leads directly to garage. Extra foam insulation in basement, garage floors & walls. If you are looking for a custom quality built family home close to lake, schools & park, this one is for you! (id:35492)
Royal LePage Burloak Real Estate Services
509 - 1 Avondale Avenue
Toronto, Ontario
Unique opportunity to own a 2 story open concept loft in the heart of Yonge & Sheppard / North York. Steps to Subway, the 401, shopping and all the needed amenities. This 1 Bed 2 Bath loft features a full terrace with south exposure and city views. The open concept modern layout gives great functionality for daily living and or a home office, with higher ceilings then today's new builds. Condo corp and building is very well managed. **** EXTRAS **** Parking, Locker, BBQ, brand new Washer/Dryer that does both washing and drying. Extensive amenities: Guest Suite, Sauna, Gym, Outdoor Terrace. (id:35492)
Bridlepath Progressive Real Estate Inc.
2457 Florentine Place
Pickering, Ontario
Nestled in the serene community of Rural Pickering, this stunning ravine lot property spans over 3,500 square feet, combines elegance and comfort in a truly exceptional way. Boasting spacious hardwood-floored rooms, including a grand living and dining area ideal for entertaining, this home is designed to impress. The main floor also features a cozy family room complete with a charming fireplace, perfect for family gatherings or quiet evenings. The well-appointed kitchen with ceramic tile flooring flows into a dedicated breakfast area, creating a welcoming space for daily meals. Upstairs, you'll find a luxurious primary suite, complete with its own fireplace for ultimate relaxation, as well as three additional generously-sized bedrooms. With thoughtful details and ample room for any family, this home is a rare gem waiting to welcome its new owners. (id:35492)
Royal LePage Ignite Realty
1409 - 3220 Sheppard Avenue E
Toronto, Ontario
Live Work And Play In The Heart Of Toronto. Just A Few Steps From The New Sheppard Subway Extension to Mccowan and Sheppard. 9 Ft Ceiling, Breathtaking South View Of The Toronto Skyline With Walkout To Open Balcony, Bright & Open Concept Layout With Open Kitchen ,Built-In Appliances, Caesarstone Counter. Professionally Painted September 2023, Public Transit At Door Steps, Minutes To HWY 401, HWY404, Seneca College U Of T, Guest Suites & Visitor Parking. This 2 Bedroom 2 Bath Comes With 1 Parking And 1 Locker. Prime Location And Walk Score. A Must See!!! **** EXTRAS **** Extras: B/I Fridge, Stove, Dishwasher, Range Hood, Microwave, Stacked Washer & Dryer, Window Coverings, 1 Parking Spot (A5) And 1 Locker Unit (A 77) (id:35492)
Royal LePage Your Community Realty
55 Allan Avenue
Hamilton, Ontario
Beautiful Detached House for Sale 3+2 Bedrooms with Rental Potential!This newly renovated detached house offers the perfect blend of comfort and investment opportunity. Featuring 3 spacious bedrooms on the main & second floor and an additional 2 bedrooms in the fully finished basement, this home has space for a growing family or can be used to generate rental income. The basement has a separate entrance, making it ideal for tenants or extended family.With 3 modern 4-piece bathrooms, there's no shortage of convenience for everyone in the household. Enjoy the large backyard deck, perfect for entertaining, barbecues, or just relaxing outdoors.Located in a prime location, this home is within walking distance to public transit, parks, grocery stores, restaurants, and schools, everything you need is right at your fingertips. Don't miss out on this fantastic opportunity to own a home with both living and income potential! (id:35492)
Sam Mcdadi Real Estate Inc.
16 Braeburn Street
Brighton, Ontario
This beautifully spacious 2-bedroom, 2-bathroom all-brick bungalow that perfectly blends modern comfort with timeless style. As you step inside, you're greeted by an open-concept layout featuring sleek laminate floors that flow seamlessly throughout the home. The cozy fireplace in the living area adds a touch of elegance, making it the perfect spot to unwind or entertain guests. The kitchen boasts plenty of cabinet space, offering ample storage for all your culinary needs, while the large primary bedroom features a luxurious en-suite bathroom and closet, providing the perfect combination of space and convenience. The versatile second bedroom can be transformed into a home office, den, or guest room, adapting to your lifestyle needs. This bungalow's all-brick construction not only ensures durability but also adds to the classic curb appeal, making it a standout property. Whether you're looking for a cozy family home or a peaceful retreat, this bungalow offers the perfect blend of style, functionality, and charm. **** EXTRAS **** This Home Is The Perfect Mix Of Comfort and Leisure, located near Downtown Brighton and Lake Ontario. Half an Hour away from Quinte West Mall. (id:35492)
Royal LePage Ignite Realty
34-46 Walton Street
Port Hope, Ontario
20 Res units + 7 Com units. 7.3% cap rate with full expenses including prop mng. R&M, vacancy and super. Located in Vibrant downtown Port Hope. Continued population growth and an exciting revitalization of downtown. Excellent foot traffic for commercial space. Please bring all offers. 34-46 Walton St., Port Hope, sold together with the municipal address of 56-60 Walton St., Port Hope. (id:35492)
Mysak Realty Inc.
34-46 Walton Street
Port Hope, Ontario
20 Res units + 7 Com units. 7.3% cap rate with full expenses including prop mng. R&M, vacancy and super. Located in Vibrant downtown Port Hope. Continued population growth and an exciting revitalization of downtown. Excellent foot traffic for commercial space. Please bring all offers. 34-46 Walton St., Port Hope, sold together with the municipal address of 56-60 Walton St., Port Hope. (id:35492)
Mysak Realty Inc.
602 - 560 North Service Road
Grimsby, Ontario
***Prime Location! 2-Bedroom + Den Condo Apartment for Sale in Up-and-Coming Grimsby*** Discover this exceptional 2-bedroom Plus Den condo apartment boasting unobstructed lake views! Located in the thriving community of Grimsby, this unit offers an open concept floor plan designed for modern living. The contemporary kitchen is equipped with stainless steel appliances and quartz countertops, seamlessly flowing into a spacious living and dining area. Enjoy access to a large covered balcony, perfect for relaxing and taking in the scenic views. The primary bedroom is generously sized, featuring a 4-piece en-suite and a walk-in closet for ample storage. The second bedroom is also spacious, ideal for family or guests. Additionally, there's a versatile den that can be used as a home office or a play/game room. Experience a resort-like lifestyle with this condos proximity to the lake. The location is incredibly convenient, situated near the QEW and within walking distance to the GO Station. Condo fees include all utilities, ensuring a hassle-free living experience. The building is well-managed, highly secure, This Spacious Apartment comes with two owned Side by Side parking spaces and a large locker, providing plenty of storage and parking options. Don't miss this opportunity to own a stunning condo in an excellent location, Building Amenities Include Rooftop Terrace, Party Room, Fitness Centre, Concierge, Guest Suites and visitor parking. **** EXTRAS **** Unobstructed Lake Views, Open Concept Floor Plan, This unit comes with two owned parking spaces and a large locker. Building Amenities Include Rooftop Terrace, Party Room, Fitness Centre, 24/7 Concierge, Guest Suites and visitor parking. (id:35492)
Homelife/miracle Realty Ltd
703 - 220 Burnhamthorpe Road W
Mississauga, Ontario
A must see 869 square feet modern 2 story loft! Open concept with 18 ft. windows and ceilings. A very spacious private balcony with great views of the city and greenery. Large bedroom on the 2nd floor with an ensuite bathroom and ensuite laundry. Den on the main floor that can be used as an office, library or bedroom. Steps away from Square One Shopping Centre, schools, parks, major highways, and many other amenities. **** EXTRAS **** Includes 1 owned underground parking spot. (id:35492)
Cityscape Real Estate Ltd.


