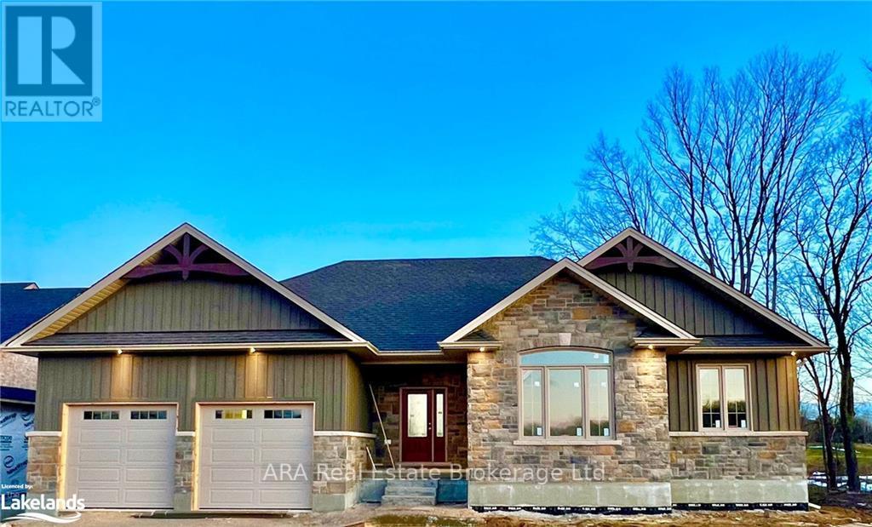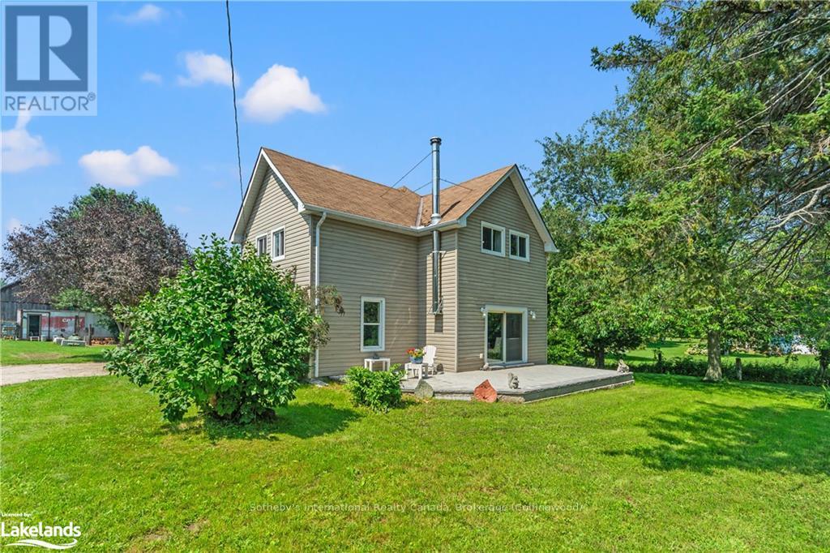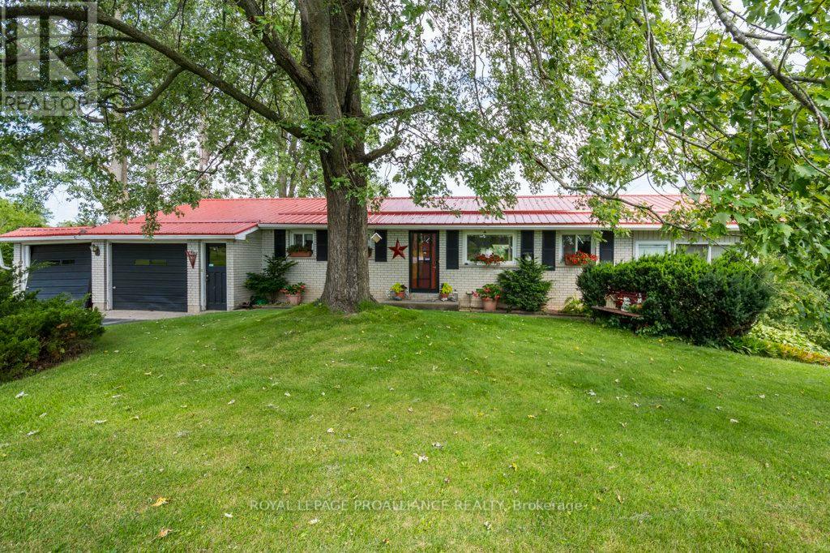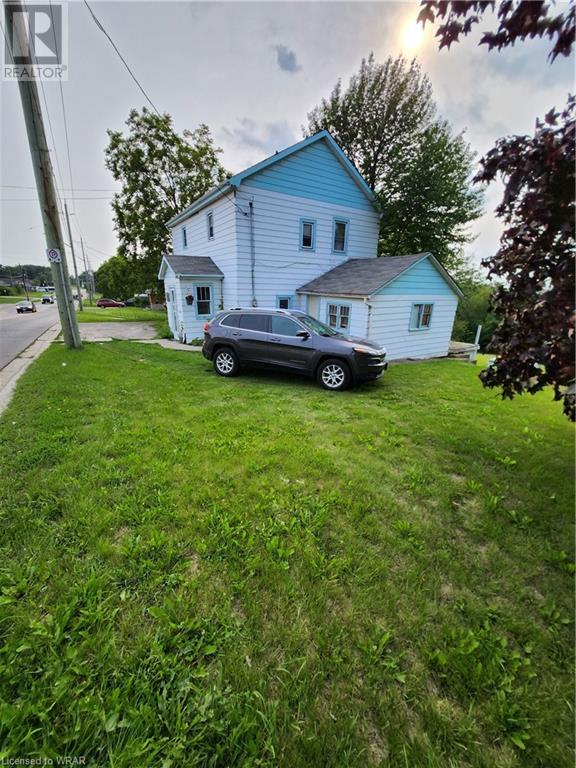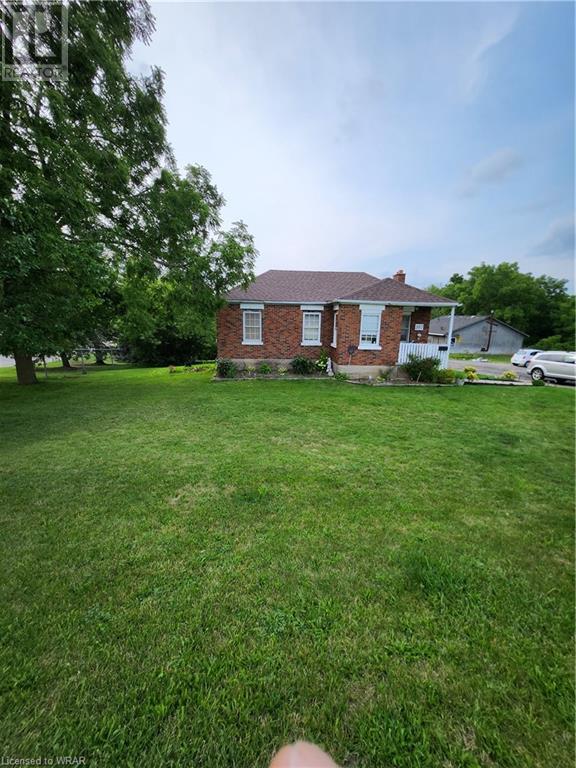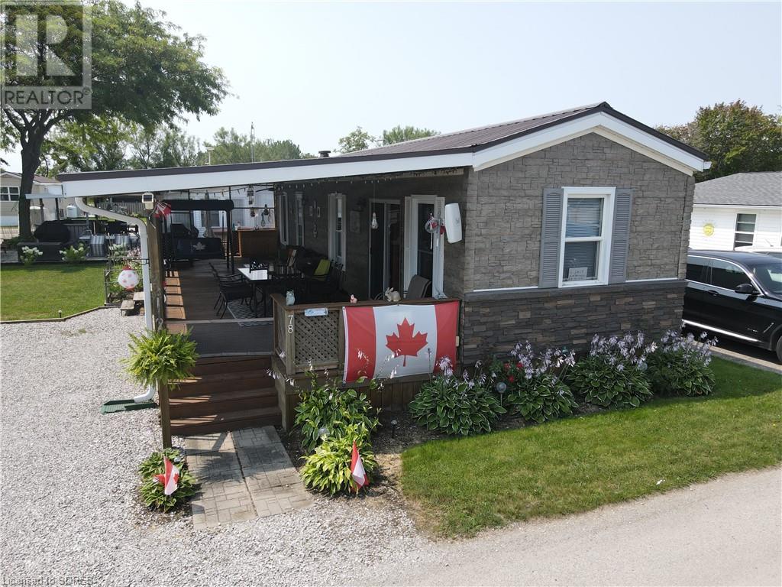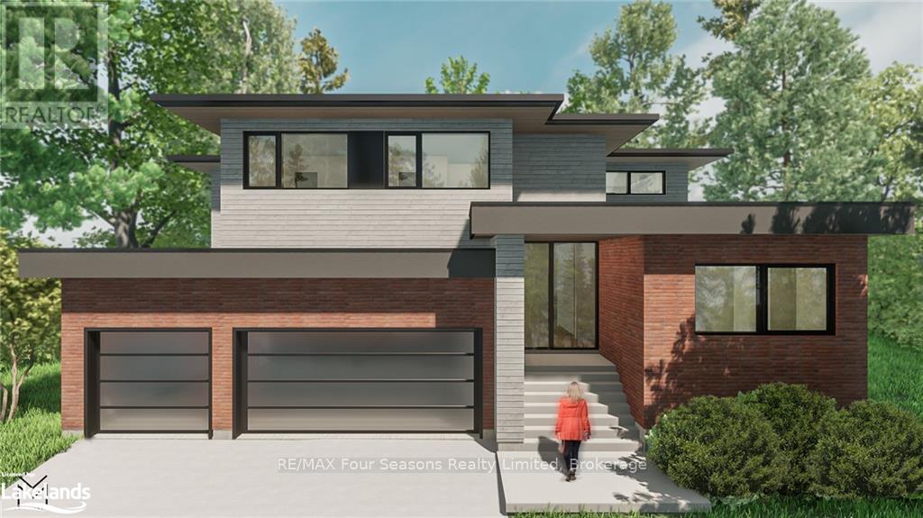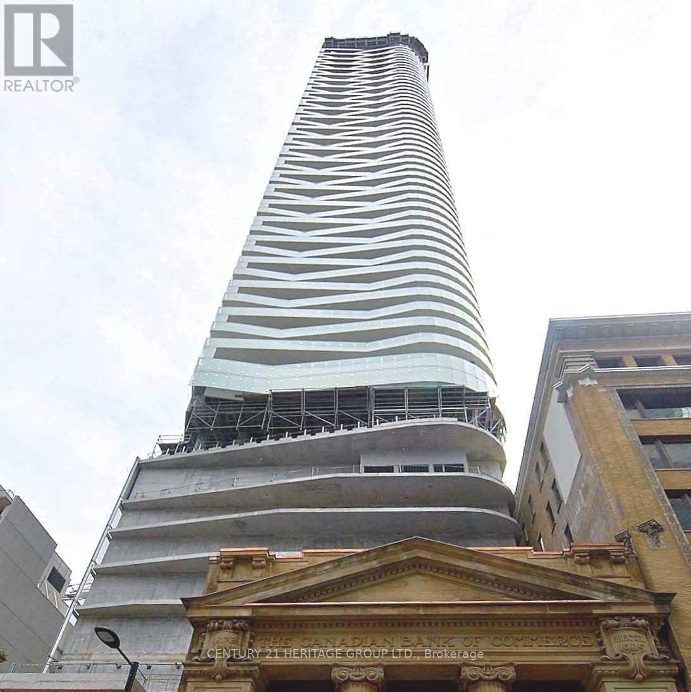302 - 94 Dean Avenue W
Barrie, Ontario
The Terraces of Heritage Square is a Adult over 60+ building. These buildings have lots to offer, Party rooms, library, computer room and a second level roof top gardens. Ground floor lockers and parking. |These buildings were built with wider hallways with hand rails and all wheel chair accessible to assist in those later years of life. It is independent living with all the amenities you will need. Walking distance to the library, restaurants and shopping. Barrie transit stops right out front of the building for easy transportation. This lovely Oro is very bright and walk out from living room to your private balcony. NIce Neutral décor ready to move in. Open House Tour every Tuesday at 2Pm meet in the lobby of 94 Dean (id:35492)
Right At Home Realty
32 - 4 Hilton Lane
Meaford, Ontario
Hilton Head Heights Land Corp. (Freehold Vacant Land Condominium - POTL) - Exclusive development in the heart of the Meaford Golf Course! This 'Sprucelea' Model features a WALK-OUT BASEMENT overlooking the 7th fairway. The main floor Kitchen-Dining Room has access to your spacious 10' x 20' deck off of your dining area where you can enjoy the serenity of nature. Your dining area opens into your Great Room which is fit with a cozy gas fireplace. There are 3 bedrooms on the main floor which includes the Primary Bedroom with a walk-in closet and a 5-pc ensuite bathroom with heated floors. (OPTION: Builder's Finished Basement Plan - includes Bedroom #4 (15'3""x13'2""), Bedroom #5 (15'3""x10'6""), 3-pc Bathroom, Family Room, Games Room & Utility/Storage Room). HST is applicable to this sale and not included in the purchase price. Development and initial building permit charges are included in the base listing price. (id:35492)
Ara Real Estate Brokerage Ltd.
8870 County 93 Road
Midland, Ontario
Introducing an unparalleled investment opportunity within the town of Midland, Ontario, strategically positioned with direct access from Hwy 93. This expansive 115+ acre parcel boasts prime visibility and seamless connectivity to major transportation arteries, making it an irresistible prospect for astute developers seeking a foothold in a strategic growth area. Presently zoned rural with an exception permitting machine shop operations across the entire property. By-Laws allow for up to 35% lot coverage, unlocking vast expansion prospects such as a sprawling fabrication hub. At the core of the property lies a fully operational machine shop, celebrated for its precision CNC machining, milling, welding, and fabrication capabilities. Boasting a 3600 sq. ft. workshop, complete with a 16 ft door facilitating ground level access for large-scale equipment and machinery. Essential amenities including bathrooms, two expansive offices, and a dedicated lunchroom ensure optimal operational efficiency. Additionally, a modernized 3-bedroom residence spanning 2,500 sq. ft. affords the unique opportunity for onsite living and working. The property's potential is further accentuated by a 66-foot unopened laneway at the rear, poised to enable future access from Marshall Road, paving the way for additional development prospects. With a strategic zoning adjustment, the site could seamlessly transition into a lucrative residential subdivision, further enhancing its investment appeal. Conveniently situated mere minutes from key amenities, including Georgian Bay and Huronia Regional Airport, and offering swift access to Hwy 400, Barrie, the GTA, Toronto International Airport, and the US Border. The seller is open to facilitating the transaction through a Seller Take Back Mortgage, subject to mutually agreeable terms and buyer credit worthiness approval. Don't miss your chance to capitalize on this prime investment prospect in one of Ontario's most promising growth corridors. (id:35492)
Sotheby's International Realty Canada
14 - 935 Goderich Street
Saugeen Shores, Ontario
Very Large end unit townhome with 2 car garage is one of the largest units in this development. With three large bedrooms, and 3 full baths and 1 half bath, this home has so much space for the entire family to enjoy. Close to NorthPort School, and a short walk to downtown makes this a great location to call home. Main floor laundry and inside access to the garage tops off the great features of this home. Don't miss out, view it before it's gone. (id:35492)
RE/MAX Four Seasons Realty Limited
2224 County Road 17
Prince Edward County, Ontario
Peaceful waterfront home overlooking the Mill Pond in the quaint community of Milford. Enjoy\na relaxed Prince Edward County lifestyle in this classic country home. The lot offers mature\ntrees, gardens & over 180ft of shoreline. Take a refreshing dip or lounge in the shade on a hot\nsummer day! This 2 bed, 2 bath home with attached 2 car garage is a manageable size for those\nlooking to downsize or to have a weekend retreat. The view from the moment you walk through\nthe front door is a real showstopper. Two lovely 3-season sunrooms that provide the perfect space to\nenjoy the tranquility of life in the County without the mosquitos. The kitchen has received some\nupdates with quartz countertops & lovely backsplash. The walk out lower level provides a great\nspace for guests or entertaining complete with a bar. Paddle your canoe around the pond, enjoy\nthe nature, take a swim, or maybe throw your fishing line out! Live where you love to visit! **** EXTRAS **** Brand new septic (id:35492)
Royal LePage Proalliance Realty
383 Queen Street W
Cambridge, Ontario
This property at 383 Queen St W is being offered with 397 Queen St W & 375 Queen St W for a total of 1.926 acres. This group of 3 properties is being sold for their multi-unit development potential. Please note the vacant land between 397 & 383 is also listed & would also consider being part of a larger project. It is listed under LAND with an address of N/A Queen St W & is 1.59 acres. Frontage across all 4 total approximately 470 feet. Total acres if all 4 were together would be approximately 3.5 acres. Fabulous views of the Speed River Riverlands. The River meets quaint & picturesque downtown Hespeler just down Queen Street. Walking distance to shopping & schools. Easy access to HWY 401 & HWY 24. The area is currently experiencing new multi unit developments. The Sellers have done considerable studies which include; An Environmental Impact study, a Tree Management Plan, and a Functional Servicing Report. Several concepts of various densities & types of housing have been prepared by the Sellers Planners. (id:35492)
Royal LePage Wolle Realty
375 Queen Street W
Cambridge, Ontario
This property at 375 Queen St W is being offered with 397 Queen St W & 383 Queen St W for a total of 1.926 acres. This group of properties is being sold for their multi-unit development potential. Please note the vacant land between 397 & 383 is also listed & would also consider being part of a larger project. It is listed under LAND with an address of N/A Queen St W & is 1.59 acres. Frontage across all 4 total approximately 470 feet. Total acres if all 4 were together would be approximately 3.5 acres. Fabulous views of the Speed River Riverlands. The River meets quaint & picturesque downtown Hespeler just down Queen Street. Walking distance to shopping & schools. Easy access to HWY 401 & HWY 24. The area is currently experiencing new multi unit developments. The Sellers have done considerable studies which include: An Environmental Impact Study, a Tree Management Plan, and a Functional Servicing Report. Several concepts of various densities & types of housing have been prepared by the Sellers Planners. (id:35492)
Royal LePage Wolle Realty
397 Queen Street W
Cambridge, Ontario
This property at 397 Queen St W is being offered along with 383 Queen St W & 375 Queen St W for a total of 1.926 acres. This group of 3 properties is being sold for their multi-unit potential. Please note the vacant land between 397 & 383 is also listed & would consider being part of a larger project. It is Listed under LAND with an address of N/A Queen St W & is 1.59 acres. Frontage across all 4 total approximately 470 feet. Total acres if all 4 were together would be approximately 3.5 acres. Fabulous views of the Speed River Riverlands. The River meets quaint & picturesque downtown Hespeler just down Queen Street. Walking distance to shopping & schools. East access to HWY 401 & HWY 24. The area is currently experiencing new multi unit developments. The Sellers have done considerable studies which include: An Environmental Impact Study, a Tree Management Plan, and a Functional Servicing Report. Several concepts of various densities & types of housing have been prepared by Sellers Planners. (id:35492)
Royal LePage Wolle Realty
92 Clubhouse Road Unit# 78
Turkey Point, Ontario
Welcome to unit #78 in the Turkey Point Macdonald Marina. Solid mobile home featuring vaulted ceilings, 2 bedrooms, 1 bath, 43 x 12 ft covered deck and 540 sqft of indoor living space. Outside features a private double wide gravel driveway and backyard deck that is perfect for sunbathing and relaxing by the lake. Trailer is in excellent shape and has been very well maintained. Open concept layout gives it the perfect flow for living and entertaining. Trailer also comes with its own private boat slip that is included in the yearly fees! The fees for the season have already been paid so come on down and enjoy the first season on the house. Call today, you won't be disappointed! (id:35492)
RE/MAX Erie Shores Realty Inc. Brokerage
Lot 20 Barton Boulevard
Blue Mountains, Ontario
TO BE BUILT - This stunning, custom built 5 bed, 6.5 bath home in a prestigious community and surrounded by panoramic views of the Escarpment. Steps to the Georgian Bay Club, minutes to skiing, Georgian Bay Thornbury and Collingwood makes this a truly fabulous location. The contemporary design steps into the large foyer and walk through to the majestic open Great Room with soaring ceilings, where you can relax and watch TV, read a book or entertain in front of the floor to ceiling, fireplace. The walk-out from the Great Room extends your living space through the oversized doors onto a large, covered outdoor entertainment area, looking onto the large pool sized lot with escarpment views. The beautiful gourmet kitchen has quartz countertops, an oversized island with waterfall edges, a large separate pantry, high-end built-in appliances and a dining area both with views of the escarpment. The large, customized mudroom has lots of built-in cabinetry, perfect for large families. A luxurious main floor primary suite offers a wonderful retreat with a walk-out to a private patio with views of the escarpment, an over-sized walk-in closet and a spa-like ensuite, with a soaker tub and steam shower, for that luxury spa feel. Up the elegant open stairs, the second floor has a large family room and 4 more bedrooms, all with their own ensuites. The fully finished lower level has an extensive entertaining space with a lovely wet bar, perfect for entertaining guests or a large family. Completing the lower level is a gym/fitness room, your own golf simulator or media room, another bedroom, a large bath and a sauna and change room. Contact the listing agents for more information on this ""Four-Season"" home as it has too many features to mention! (id:35492)
RE/MAX Four Seasons Realty Limited
2310 - 197 Yonge Street
Toronto, Ontario
Massey Tower Is Located In One Of The Best Locations In Downtown-Overlooking The Eaton Centre, Walk To Queen Subway Station, Steps To Ryerson & U Of T University, Close To Financial District, Hospitals And Other Entertainment Centers, Minutes To Yonge And Dundas Square, Offers 645 Sf Of Luxury Living Space Plus 85 Sf Of Balcony With Unobstructed -West View From High Floor. **** EXTRAS **** Fridge, Stove, B/I Dishwasher, B/I Micro, Washer, Dryer, Window Blinds, All Elf's, 5 Star Amenities Offers: Pool, Sauna, Party Room, 24-Hr Concierge, Cocktail Lounge, Fitness And Weight Loss Room, Piano Bar (id:35492)
Century 21 Heritage Group Ltd.
1233 Wesburke Avenue
Cornwall, Ontario
Flooring: Hardwood, CUSTOM BUILT ..Beautifully finished 1760sf brand new bungalow built by one of Cornwall's most respected builders w/Tarion New Home Warranty. The home is finished with an all brick exterior in the quiet Riverdale area, walking distance to the Canal Lands & the St Lawrence River. The home's main floor features hardwood & ceramic flooring, w/an open concept living room warmed by a gas fireplace & a beautifully finished kitchen w/island counter working area. Just off of the kitchen is a combined private additional kitchen prep area/work area & laundry. The home features a spacious primary bedroom w/walk-through closet & a beautifully finished 4pc ensuite bath, w/double walk-in shower & soaker tub, + a 2nd bedroom, a full 4pc bath & full sized 2 car attached garage and the double driveway is prepped to be paved and paving should be completed by Nov/24. The builder may consider taking a smaller home on trade to sell the home. The Seller requires 24 hour irrevocable to deal with offer(s)., Flooring: Ceramic, Flooring: Laminate (id:35492)
Cameron Real Estate Brokerage


