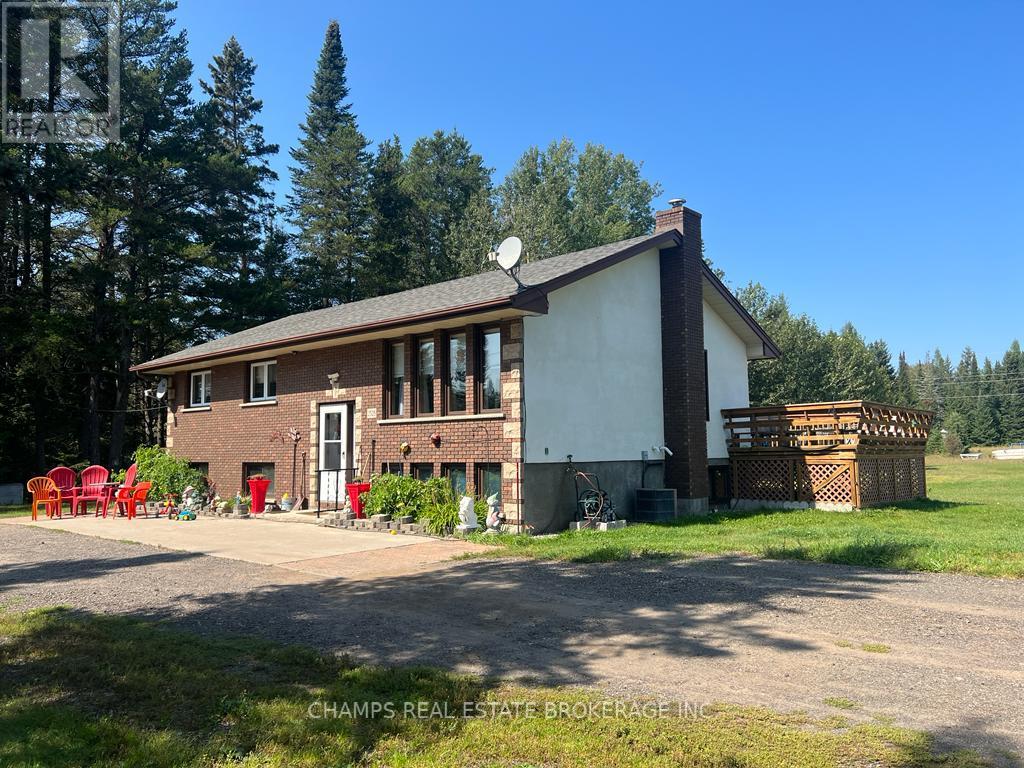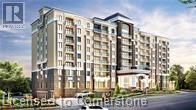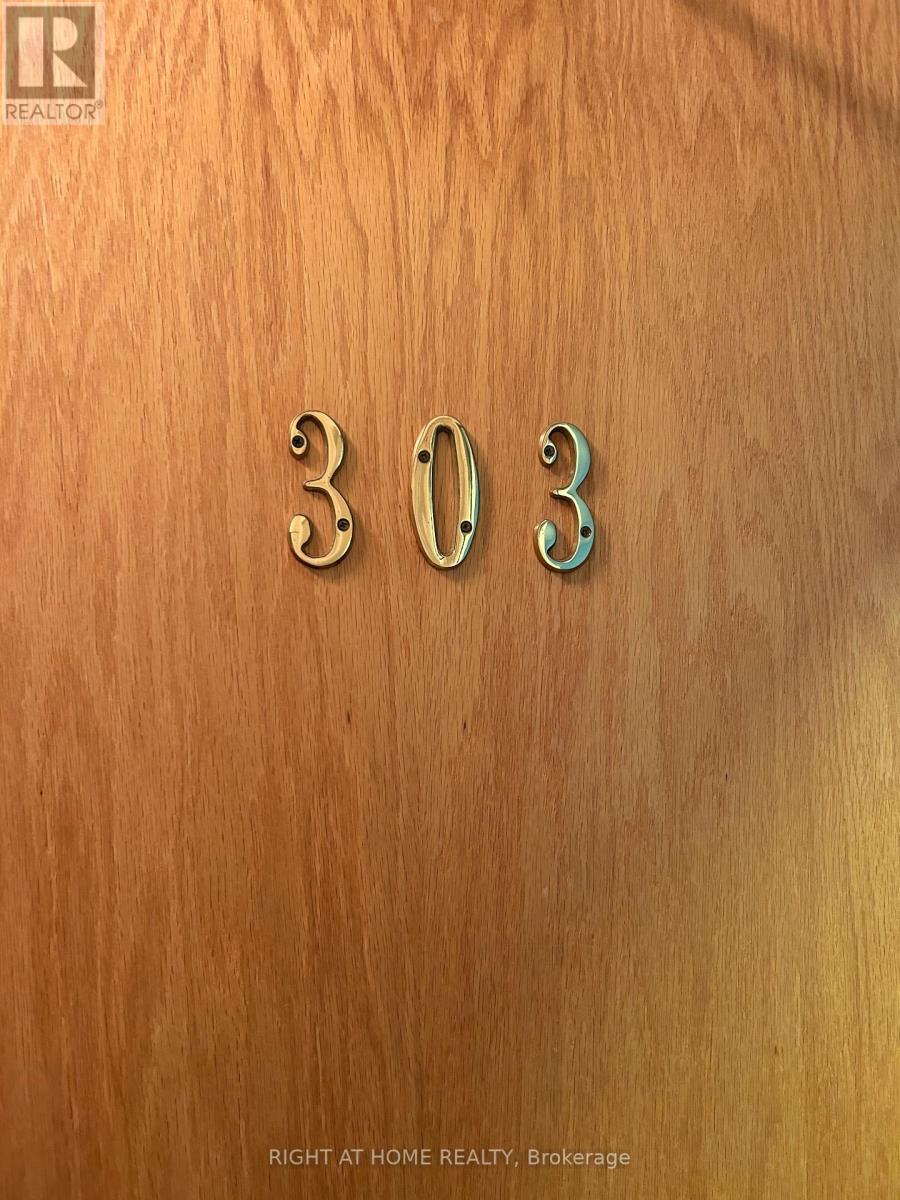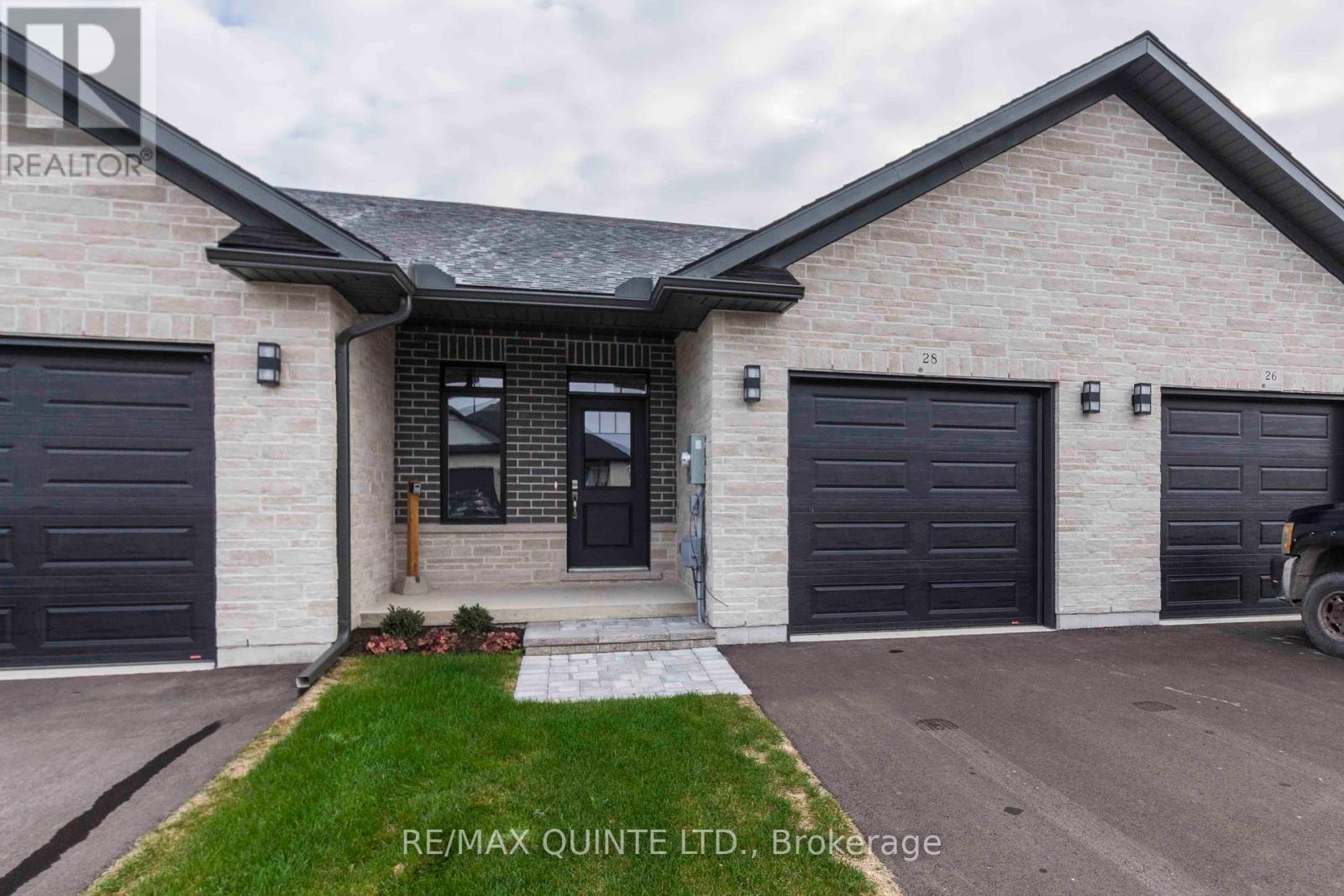1332 Thames Street
Ottawa, Ontario
Flooring: Carpet Over Hardwood, Flooring: Hardwood, Flooring: Ceramic, This lovely 2 story home is located in the coveted area where Westboro meets Carlington in the city of Ottawa. The main level has a lovely kitchen, dinning room and a large living room with gas fireplace. You'll find 3 bedrooms on the 2nd floor. This lot has an R2G zoning and is one of the larger lots on Thames Street with 72.91' frontage X 139.82' deep. Buy this property for yourself to live in or redevelop the lot and build new homes. Or buy as a rental investment with a plan for future redevelopment. This property is close to parks, experimental farm paths and Civic Hospital. You don't want to miss this opportunity. (id:35492)
Royal LePage Team Realty
94 Merton Street
Ottawa, Ontario
Attention builders - this property is being sold for land value ""as is/where is"" in Hintonburg. Easily will support a duplex or potentially a triplex. Situated on a 25 x 88ft lot & only steps away from shopping, restaurants, and transit. R4UB Zoning allows for many possibilities! Interior showings not permitted. Land Value Only. Taxes estimated using Ottawa Property Tax Estimator., Flooring: Hardwood (id:35492)
Marilyn Wilson Dream Properties Inc.
14 Golf Street
Kapuskasing, Ontario
Discover Your Dream Home on the Kapuskasing Golf Course! Welcome to your new home, nestled beside the serene 8th hole of the Kapuskasing Golf Course. These newly built residences, backed by a warranty, are perfect for those who wish to enjoy their summers right on the greens. Choose from our elegant 2-bedroom units, available in two layouts: - End Units: Approximately 1200 sq ft with a spacious attached heated 2-car garage. - Middle Units: Approximately 1100 sq ft with an attached heated 1-car garage. As you arrive, you'll be greeted by a beautifully paved stone driveway leading to the entrance. Step inside to an open concept living space adorned with pot lights, creating a bright and airy ambiance. Both bedrooms are located at the back of the home, offering tranquil views of the golf course. The master bedroom features air conditioning and a walk-in closet, while the second bedroom includes a convenient closet with access to the laundry area and the home’s air exchanger. Some units are move-in ready, while others allow buyers to personalize their kitchen cabinets and bathroom vanities. The living room is equipped with air conditioning and ready hookups for internet, cable, and telephone. From the main entrance, you have direct access to your attached garage, which houses a 100-amp electrical breaker panel, a 2-in-1 boiler providing in-floor heating for both the home and garage, and a mud sink. The exterior of the homes is finished with CanExel siding and stone, complemented by pot lights in all soffits for excellent nighttime illumination. Each home boasts a private backyard with an 8’x12’ shed, perfect for parking your golf cart, ready to drive directly onto the course. The back of the home also features a natural gas hookup for your BBQ. These single-level homes are wheelchair accessible and designed for low maintenance, ensuring that this is the last move you’ll ever need to make. Embrace a lifestyle of comfort and convenience at Kapuskasing Golf Course. (id:35492)
RE/MAX Crown Realty (1989) Inc
2528 Dawson Road
Thunder Bay, Ontario
COUNTRY LIIVNG AT ITS BEST IN THE CITY. BEAUTIFUL BUNGALOW WITH FINISHED BASEMENT APARTMENT SITTING ON OVER 25 ACRES OF LAND, LOCATED ON A MAIN ROAD. SURROUNDED BY MATURE TREES AND RIVER RUNNING NEAR BY. FUTURE DEVELOPMENT POTENTIAL. IDEAL FOR HUNTING, CAMPING, STORAGE & PARKING. LARGE 32 FEET X 32 FEET MECHANIC WORKSHOP/GARAGE WITH 12 FOOT CEILINGS, 2 PORTABLE GARAGES. FENCED IN CHICKEN COOP. 20 FEET X 25 FEET GARAGE. WALKOUT DECK FROM THE KITCHEN OVERLOOKING PROPERTY. COME ENJOY THIS BEAUTIFUL ESCAPE FROM THE CITY LIFE. **** EXTRAS **** NEW WELL PUMP. ROOF DONE 2015. HOT WATER TANK 2 YEARS OLD. FURNACE OWNED. WINDOWS 2 YEARS OLD. (id:35492)
Champs Real Estate Brokerage Inc.
24 Laverty Rd
Red Lake, Ontario
New Listing. Welcome to 24 Laverty Road! This 4 bedroom, 2 bath home offers a classic interior and sits on a sprawling corner lot that includes a large back deck for entertaining, and multiple vegetable gardens. You’ve found an excellent quiet spot in an established neighbourhood. Around the corner from Laverty Park, and community garden. Within walking distance of Red Lake Townsite. Major appliances included, 100 AMP Service, NG Forced Air Furnace, NG Fireplace, Shingles (2018), Siding and exterior foam insulation (2018), Hot water tank (owned). There is plenty of room for vehicles and belongings with two garages, and two asphalt paved driveways. Call or text to book your private viewing. (id:35492)
RE/MAX First Choice Realty Ltd.
101 Burts Cres, Gibi Lake
Sioux Narrows/nestor Falls, Ontario
1200 s/f 4 bed, road access seasonal cottage situated on a secluded Trout Lake on 2.2 acres w approx. 294 ft. of low-profile waterfrontage w sand beach & boat launch....low taxes, solar system & off grid living! (id:35492)
Shelley Torrie Home And Cottage Realty
51 - 70 Sunnyside Drive
London, Ontario
Best Location in North London,3 bedrooms townhouse condo near Masonville Mall,one\r\nroom in main floor can used as the 4th bedroom.There are 4 full bathrooms,2 car\r\ngarage,finished Basement. steps to the library, close to the bus stop to the\r\nWestern university. Best for couple,young family,University students,and new\r\nimmigrants. (id:35492)
Streetcity Realty Inc.
5698 Main Street Unit# 302
Niagara Falls, Ontario
The condo features a one-bedroom layout, which includes a spacious bedroom, a bathroom, a kitchen, and a living area. The flooring in the unit is laminate, providing a stylish and low-maintenance option. The kitchen is equipped with stainless steel (s/s) appliances, including a refrigerator, stove, and dishwasher. The kitchen also boasts quartz countertops and ample cabinetry space. The property comes with blinds, providing privacy and light control. The building offers numerous amenities, including a concierge service, rooftop patio, activity room, library, spa services, support staff, on-site physician, wellness club, recreation facilities, elevated cuisine options, and a wine lounge. The condo is conveniently situated, being only a 5-minute drive away from Niagara Falls. It is also within walking distance to shops, restaurants, and entertainment options, making it a desirable location for residents. Parking options are available, including both surface-level and underground parking spaces. These parking spaces can be rented through the Management Company. The living area has a good-sized balcony, providing an outdoor space to enjoy. The bedroom is described as large and features a spacious closet and a window, providing natural light. (id:35492)
The Effort Trust Company
104 Willow Place
Ignace, Ontario
Move right in! This home is ready for new owners. Open kitchen/living room concept, dining room with access to the back yard deck. Large family room. Fenced back yard with storage sheds. New metal roofing installed in October 2023. (id:35492)
Latitude 50 Realty Inc.
1105 - 3077 Weston Road
Toronto, Ontario
Welcome To This Bright & Spacious Unit With Spectacular Views. This Unit Features 2 Bedrooms And 2 Full Washrooms. Well Maintained Building In A Fantastic Neighbourhood. Ttc Access At From The Front Door Step. Close To All Amenities. Highways, School, Parks. Maintenance Fee Included In All Utilities. **** EXTRAS **** Fridge, Stove, Dishwasher, Washer & Dryer, Range Hood. (id:35492)
Homelife/future Realty Inc.
303 - 90 Dean Avenue N
Barrie, Ontario
The Terraces of Heritage Square is a Adult over 60+ building. These buildings have lots to offer, Party rooms, library, computer room and a second level roof top gardens. Ground floor lockers and parking. |These buildings were built with wider hallways with hand rails and all wheel chair accessible to assist in those later years of life. It is independent living with all the amenities you will need. Walking distance to the library, restaurants and shopping. Barrie transit stops right out front of the building for easy transportation. This lovely Suite is open concept with a Solarium. It has an semi ensuite bath, insuite laundry and a solarium. This suite is fully furnished and can purchased with all furniture. **Open House Tour every Tuesday at 2pm meet at the lobby of 94 Dean Ave (id:35492)
Right At Home Realty
7 Vaughn Court
Belleville, Ontario
Duvanco homes signature interior townhome. 1 bedroom unit with finished basement features premium laminate flooring throughout an open concept living space including bedroom. Porcelain tile flooring in bathrooms and laundry. Quartz counter tops in kitchen, soft close cabinetry featuring crown moulding, light valance and under cabinet lighting.This kitchen design includes a corner walk in pantry. 9 ft main floor ceilings and our living room features vaulted ceilings. Primary bedroom features a spacious en-suite that includes tiled step in shower with glass surrounding. Main floor laundry room with 2pc bath. Attached 1 car garage fully insulated, drywalled and primed. Full brick exterior, asphalt driveway with precast textured and coloured patio slab walkway. Yard fully sodded and pressure treated deck with 3/4 black ballusters. Finished basement includes rec room, 4pc bath and 2nd bedroom plus den. All Duvanco builds include a Holmes Approved 3 stage inspection at key stages of constructions with certification and summary report provided after closing. Neighborhood features asphalt bike/walking path, green space, playground with play structures. **** EXTRAS **** Paved driveway (id:35492)
RE/MAX Quinte Ltd.












