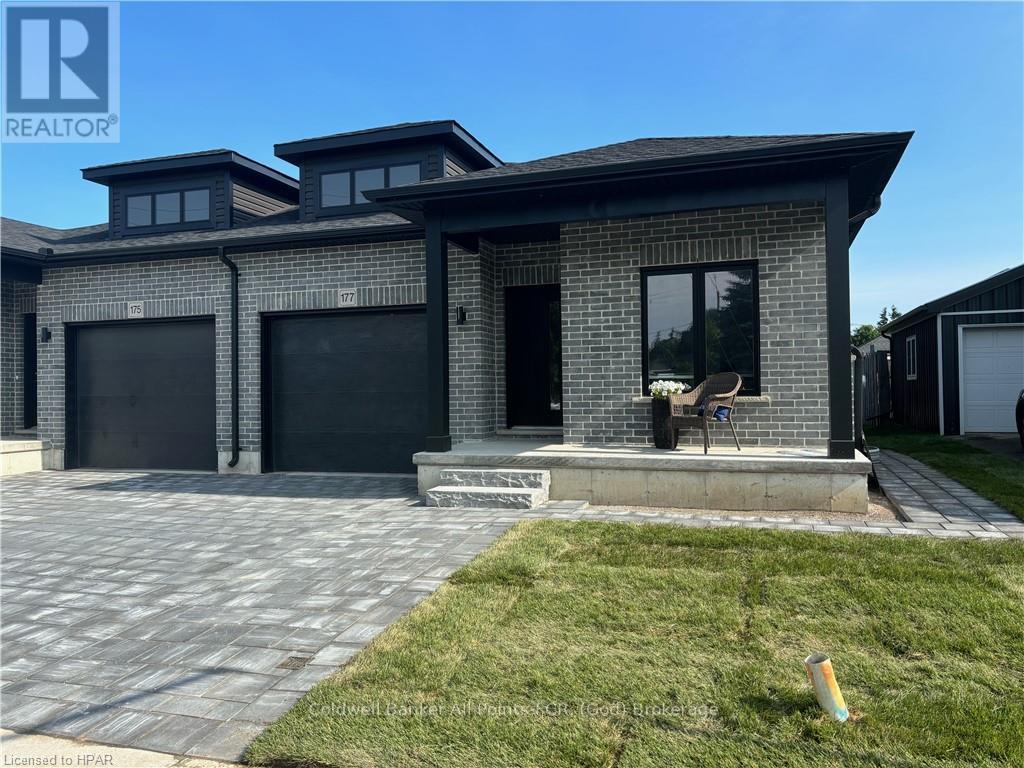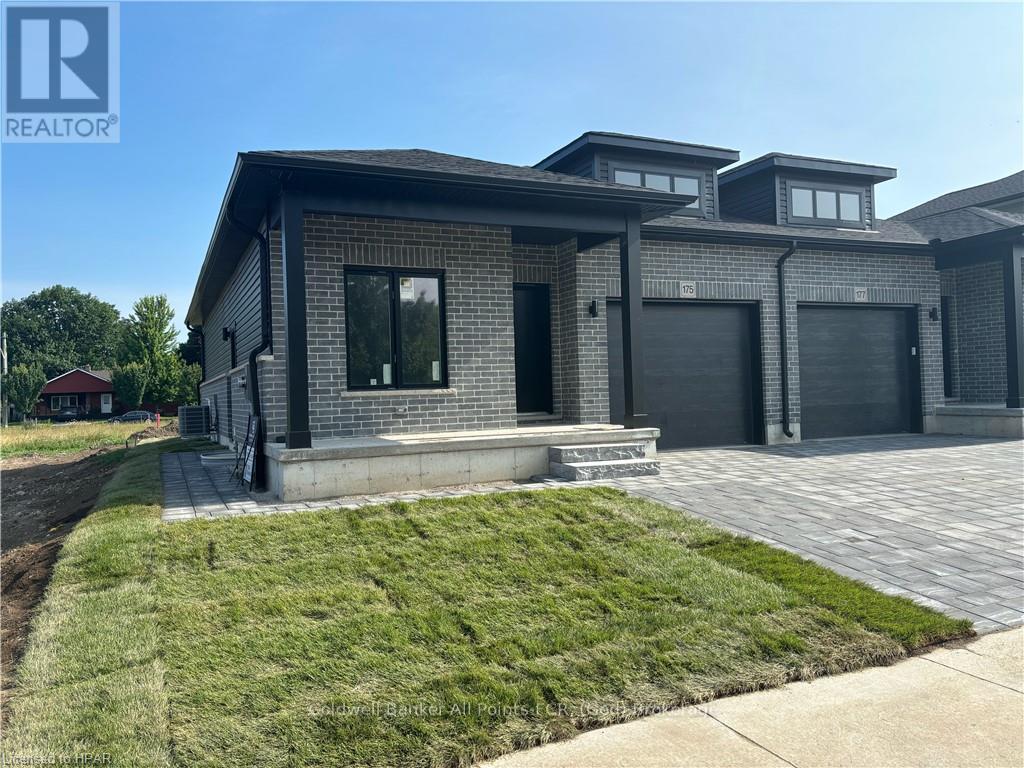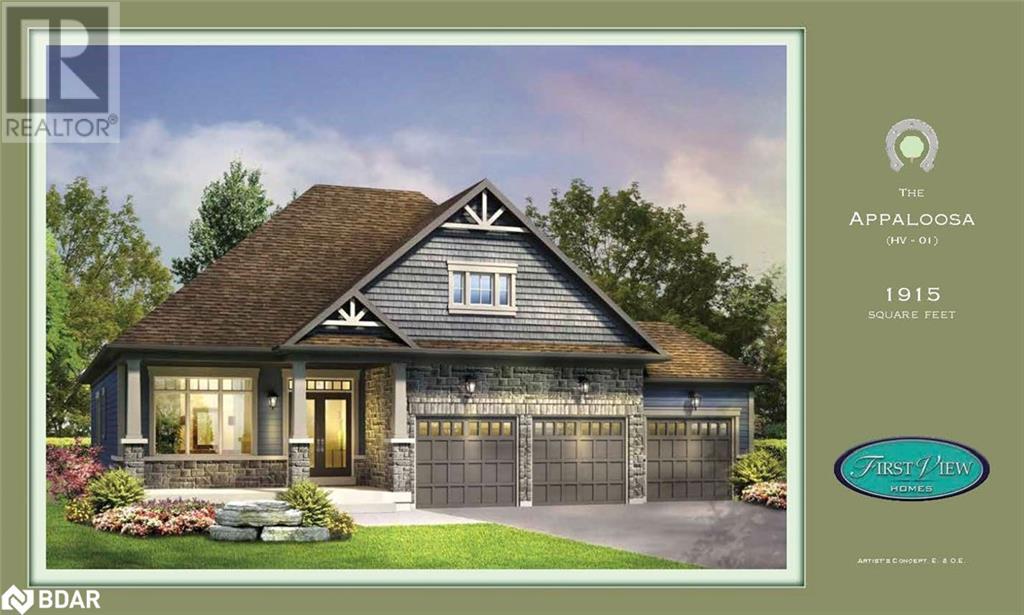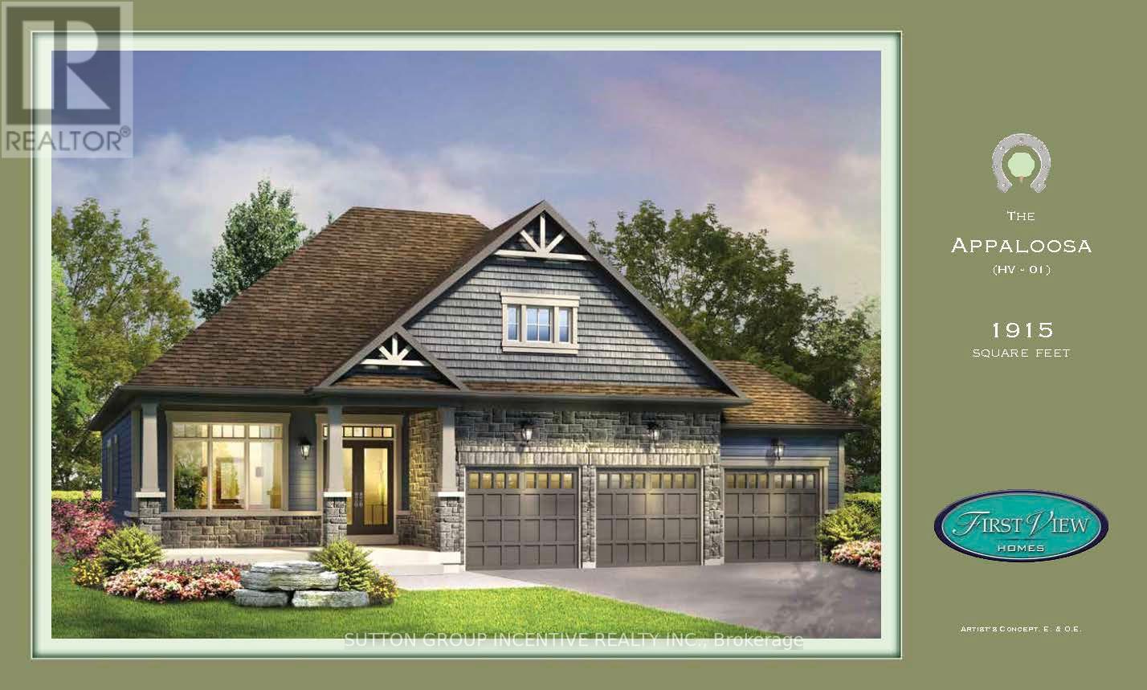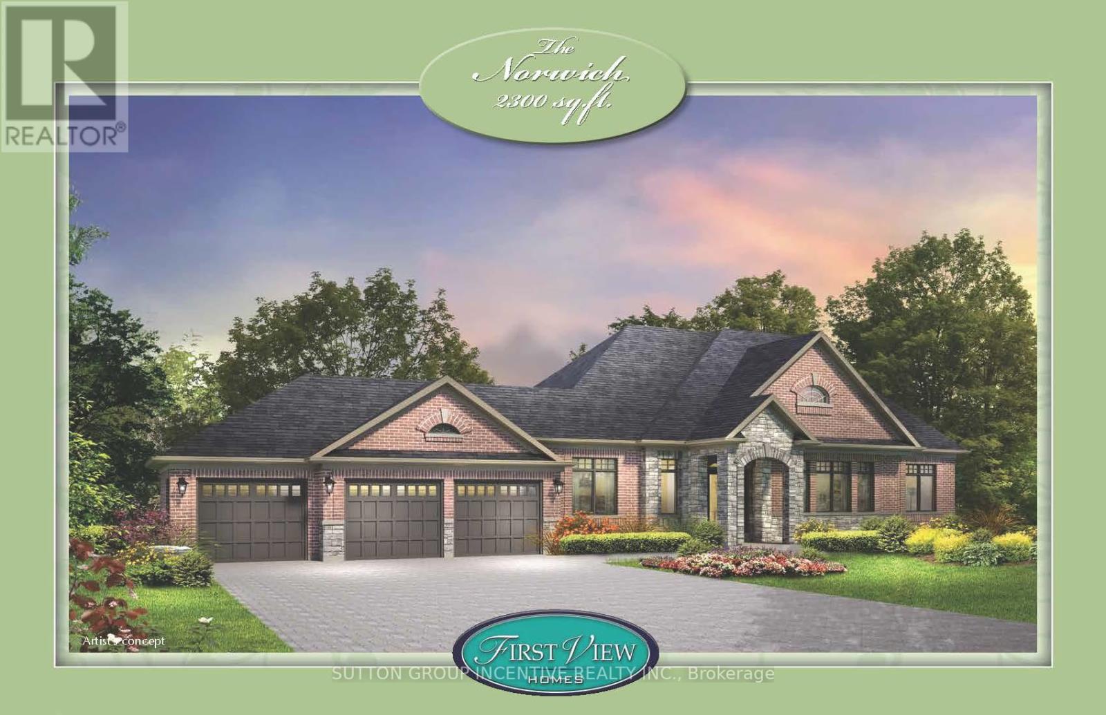173 Elgin Avenue E
Goderich, Ontario
TO BE BUILT! $4000 Appliance Credit Included! Discover the Best Deal on a Brand-New Duplex in Goderich! This luxurious 4 bedroom, 3bathroom bungalow offers over 1,700 square feet of premium finishes, including a fully finished basement with a second unit. The home's exterior boasts brickwork, a covered porch, garage, rear patio, privacy fence, and a double driveway. Inside, the open-concept design creates a functional and elegant living space. The foyer leads into a spacious area featuring a designer kitchen and great room. High-end details like quartz countertops, porcelain tile, and stunning bathroom fixtures complete with a glass shower in the ensuite elevate this homes appeal. The main level also includes garage access, a large laundry room, and a second bedroom. The lower level is just as impressive, featuring a second kitchen, two bedrooms, and a full bathroom, all accessible through a separate entrance. This high-quality duplex in Canadas prettiest town offers a fantastic opportunity to boost your income. Don't miss out! (id:35492)
Coldwell Banker All Points-Festival City Realty
171 Elgin Avenue E
Goderich, Ontario
TO BE BUILT!! $4000 Appliance Credit Included! Discover the Best Deal on a Brand-New Duplex in Goderich! This luxurious 4 bedroom, 3bathroom bungalow offers over 1,700 square feet of premium finishes, including a fully finished basement with a second unit. The home's exterior boasts brickwork, a covered porch, garage, rear patio, privacy fence, and a double driveway. Inside, the open-concept design creates a functional and elegant living space. The foyer leads into a spacious area featuring a designer kitchen and great room. High-end details like quartz countertops, porcelain tile, and stunning bathroom fixtures complete with a glass shower in the ensuite elevate this homes appeal. The main level also includes garage access, a large laundry room, and a second bedroom. The lower level is just as impressive, featuring a second kitchen, two bedrooms, and a full bathroom, all accessible through a separate entrance. This high-quality duplex in Canadas prettiest town offers a fantastic opportunity to boost your income. Don't miss out! (id:35492)
Coldwell Banker All Points-Festival City Realty
169 Elgin Avenue E
Goderich, Ontario
TO BE BUILT! $4000 Appliance Credit Included! Discover the Best Deal on a Brand-New Duplex in Goderich! This luxurious 4 bedroom, 3bathroom bungalow offers over 1,700 square feet of premium finishes, including a fully finished basement with a second unit. The home's exterior boasts brickwork, a covered porch, garage, rear patio, privacy fence, and a double driveway. Inside, the open-concept design creates a functional and elegant living space. The foyer leads into a spacious area featuring a designer kitchen and great room. High-end details like quartz countertops, porcelain tile, and stunning bathroom fixtures complete with a glass shower in the ensuite elevate this homes appeal. The main level also includes garage access, a large laundry room, and a second bedroom. The lower level is just as impressive, featuring a second kitchen, two bedrooms, and a full bathroom, all accessible through a separate entrance. This high-quality duplex in Canadas prettiest town offers a fantastic opportunity to boost your income. Don't miss out! (id:35492)
Coldwell Banker All Points-Festival City Realty
167 Elgin Avenue E
Goderich, Ontario
$4000 Appliance Credit included! Discover the Best Deal on a Brand-New Duplex in Goderich! This luxurious 4 bedroom, 3\r\nbathroom bungalow offers over 1,700 square feet of premium finishes, including a fully\r\nfinished basement with a second unit. The home's exterior boasts brickwork, a covered\r\nporch, garage, rear patio, privacy fence, and a double driveway. Inside, the open-concept\r\ndesign creates a functional and elegant living space. The foyer leads into a spacious area\r\nfeaturing a designer kitchen and great room. High-end details like quartz countertops,\r\nporcelain tile, and stunning bathroom fixtures—complete with a glass shower in the\r\nensuite—elevate this home’s appeal. The main level also includes garage access, a large\r\nlaundry room, and a second bedroom. The lower level is just as impressive, featuring a\r\nsecond kitchen, two bedrooms, and a full bathroom, all accessible through a separate\r\nentrance. This high-quality duplex in Canada’s prettiest town offers a fantastic opportunity\r\nto boost your income. Don’t miss out! (id:35492)
Coldwell Banker All Points-Festival City Realty
1775 Ridge Road W
Oro-Medonte, Ontario
Welcome to this exquisite waterfront estate nestled on sprawling 10 acres. The palatial mansion is truly a masterpiece, offering breathtaking vistas of Kempenfelt Bay on Lake Simcoe. Boasting expansive views of blue water, complemented by a range of luxe amenities. Featuring garage space for 8-cars, an indoor pool and spa, an outdoor pool and meticulously terraced grounds and tennis court. Boathouse with a finished loft and separate 3-bedroom gate house ensure ample space for guests, Designer interiors impress with gorgeous custom chef's kitchen. The primary suite offers an enormous walk-in closet, dressing room and spa-like bathroom. Towering trees line the winding drive that leads to this private oasis, located just a 1-hour drive from Toronto and 10 minutes to private airport. With 385 feet of shoreline, a private pier and unparalleled beauty both inside and out, this waterfront estate is truly a dream come true. **** EXTRAS **** Local Lake Simcoe Regional Airport supplies full service for private jets, helicopters and charters. Situated in the historic hamlet of Shanty Bay, one of Ontario's most desired areas for country homes and private waterfront estates. (id:35492)
RE/MAX Hallmark York Group Realty Ltd.
Lot 2 Cottonwood Street
Anten Mills, Ontario
Build this popular 1915 square foot bungalow with 3 car garage by First View Homes, on a large 1/2 acre lot in prestigious Anten Mills Estates. This is one of our most popular floor plans and you can make modifications to suit your particular lifestyle. There are a variety of bungalow and 2 storey models to choose from, and all lots are large enough to accommodate an inground pool. Homes will be ready for occupancy in the fall of 2025. Lots of this size (98.5' x 213') are becoming extremely rare, so take the 10 minute drive from Barrie and see what rural country living has to offer. **Deposit is 10% over 5 months** (id:35492)
Sutton Group Incentive Realty Inc. Brokerage
Lot 2 Cottonwood Street
Springwater, Ontario
Build this popular 1915 square foot bungalow with 3 car garage by First View Homes, on a large 1/2 acre lot in prestigious Anten Mills Estates. This is one of our most popular floor plans and you can make modifications to suit your particular lifestyle. There are a variety of bungalow and 2 storey models to choose from, and all lots are large enough to accommodate an inground pool. Homes will be ready for occupancy in the fall of 2025. Lots of this size (98.5' x 213') are becoming extremely rare, so take the 10 minute drive from Barrie and see what rural country living has to offer. **Deposit is 10% over 5 months** (id:35492)
Sutton Group Incentive Realty Inc.
Lot 3 Cottonwood Street
Springwater, Ontario
Build this popular 2300 square foot bungalow with 3 car garage by First View Homes, on a large 1/2 acre lot in prestigious Anten Mills Estates. This floor plan has 3 bedrooms and 2 1/2 baths, as well as a study, for the growing number of people who work from home. Also, the builder will accommodate modifications to suit your particular lifestyle. There are a variety of bungalow and 2 storey models to choose from, and all lots are large enough to accommodate an inground pool. Homes will be ready for occupancy in the fall of 2025. Lots of this size (98.5' x 213') are becoming extremely rare, so take the 10 minute drive from Barrie and see what rural country living has to offer. **Deposit is 10% over 5 months** (id:35492)
Sutton Group Incentive Realty Inc.
6 Main St
Madsen, Ontario
Welcome to 6 Main Street! Some may say this is THE Madsen home, most who have visited the community can recognize it. It sits on a huge lot, right beside the town park, with tons of privacy being surrounded by trees and greenery. The 2,376 sq ft home features 6 bedrooms and 1.5 bathrooms, and is loaded with character. Some upgrades include newer shingles, new back foundational wall with weeping tile. On the main level you will find a large mudroom, eat-in kitchen, large living room, a full bathroom as well as a spacious master bedroom which features it's own door access to the wrap-around deck. On the upper floor, you'll love the beautiful hardwood floors in the hallway, as well as 3 more bedrooms and dormer windows where you can create the perfect little reading nook or desk space. Outdoors there are two decks, one of which wraps from the front to one side, and the second is large as well, and private in the back yard. You will also appreciate the single detached garage for extra storage. Book your private tour today! (id:35492)
Century 21 Northern Choice Realty Ltd.
1291 Old #8 Highway
Flamborough, Ontario
The TOTAL PACKAGE!!! ~6000 sq ft outbuilding & a ~2200 sq ft bungalow, with a grade level walk-out basement, all situated on ~42 picturesque acres. The ~6000 sq ft outbuilding features 3PHASE (600 volts 500 amp) electrical service. In floor heating in the in-law suite & middle bay only. 3 bay doors, office & 3pce bath. PLUS there is a 1 bedroom loft in-law suit. Bright sun filled open concept floor plan. Living room with cozy gas fireplace. Updated kitchen with a huge island with breakfast bar, quartz counters, 36” Wolf stove, stainless steel fridge/freezer & Miele dishwasher. Spacious bedroom overlooking the main floor with wood ceilings. Combination walk-in closet, laundry with full size washer/dryer & 3pce bath. For the INVESTOR there's a potential for great MONEY MAKING OPPORTUNITIES!!! Sprawling ~2200 sq ft 4 bedroom, 3 bath brick home offers a large living room with double sided wood burning fireplace. Eat-in kitchen with a walk-out to a composite deck & above ground pool. Full basement, partially finished with a grade level walk-out. Separate workshop/hobby room. New 125' deep well in 2020. 42 acres with ~30 acres workable. For the owner, you have your own gym (47' X 38'). Close to a full size indoor Pickleball Court, Basketball half court, ball hockey area or Yoga Studio. Other options: pottery studio, arts & crafts, storage for vintage & classic cars or operate a small home based business. (id:35492)
Keller Williams Edge Realty
693 Arkell Road
Puslinch, Ontario
Stunning 4-bedroom custom home with high-end finishes & impressive features situated on private 2-acre property, located less than 5-min drive to all the amenities Guelph has to offer! Stick with the proposed plan or customize the design with the Builder to create your dream home accommodating all of your needs & desires! Built by Bellamy Custom Homes known for its attention to detail, high-quality construction & outstanding customer service. The 3-car garage, stone & brick exterior, timber beams & charming front porch greets you in. Great room with vaulted ceilings & floor-to-ceiling gas fireplace. Wine connoisseurs will appreciate elegant B/I glass wine cellar. Glass doors open to 20' X 18' ft covered porch with vaulted ceilings, timber beams & glass railing providing unobstructed views of backyard. The kitchen offers quartz counters, custom cabinetry & high-end S/S appliances. There are 2 islands one with an extra sink for add'l prep space & a 10 X 8 ft island for casual dining & entertaining! Breakfast nook with large window & garden door to secondary 12 X 12 ft covered porch providing easy access for BBQing. Dining area offers massive window allowing plenty of natural light to shine into the room. French doors lead to primary suite with vaulted ceilings & fireplace nestled between 2 windows overlooking the yard. Spa-like ensuite offers free-standing soaker tub, his & hers vanity with quartz counters, massive W/I glass shower & private room for toilet. There are 2 enormous W/I closets & one has a dressing island. There are 3 other bedroom with his & hers double closets, huge window & one bedroom has a stunning ensuite with double glass shower & large vanity. Completing this level is 2pc bath, mud room/laundry with ample storage & front office with multiple windows & gas fireplace. Only 10-mins to 401 allowing an easy commute to Milton in 20-mins & Mississauga in 30-mins! Adjacent To Starkey Hill Conservation Area & West of 711 Arkell Rd. (id:35492)
RE/MAX Real Estate Centre Inc
Lot 10 Bear Paw Trail
Kenora, Ontario
Welcome to 10 Bear Paw Trail. This water access property with south westerly exposure is situated on famous Lake of the Woods in unorganized territory, where taxes are favourable Boasting a 3 bedroom, 1 bathroom cottage, your own sandy beach, a beautifully landscaped low-profile lot, gorgeous sunsets and winter road access. The open concept living area is perfect for spending time with family and friends and the over-sized wrap around deck was made for relaxing after a busy day on the lake. Other highlights include a Kingsman wood stove, underground hydro services, central vac, jet pump, and 12' x 16' storage shed. This sweet getaway has had the same owner since it was built in 1992 and is move in ready minus a few personal items. 200 amp service. Hydro - $130/every 3 months New shingles 2013 (id:35492)
RE/MAX Northwest Realty Ltd.



