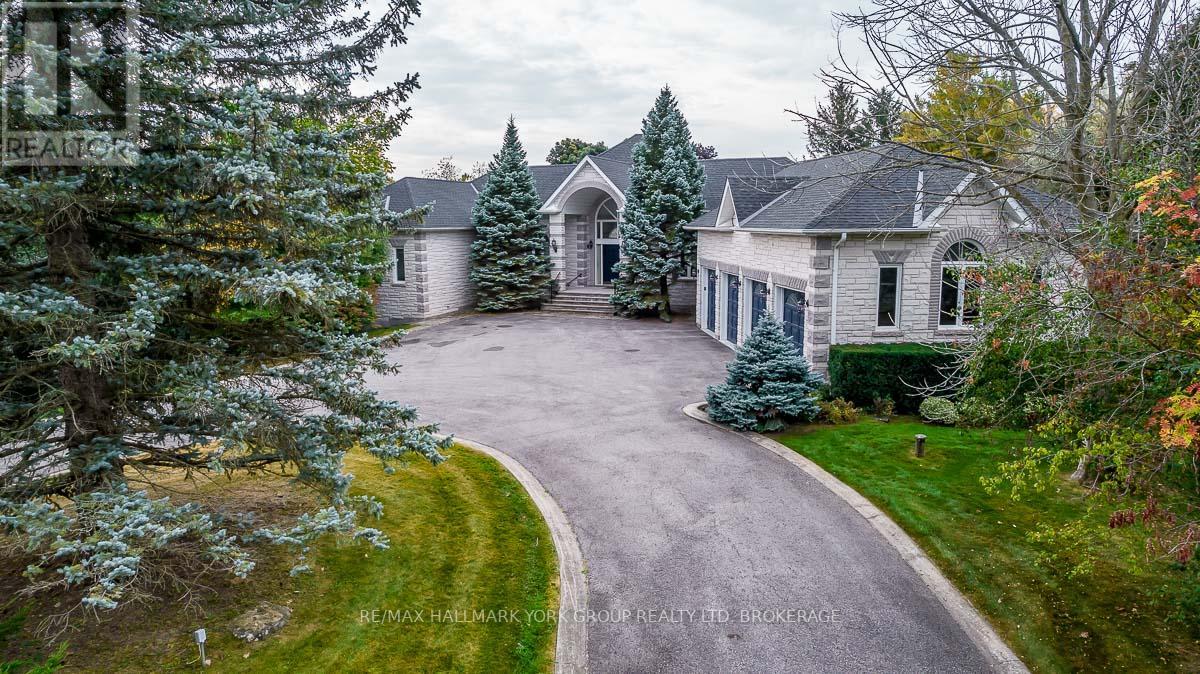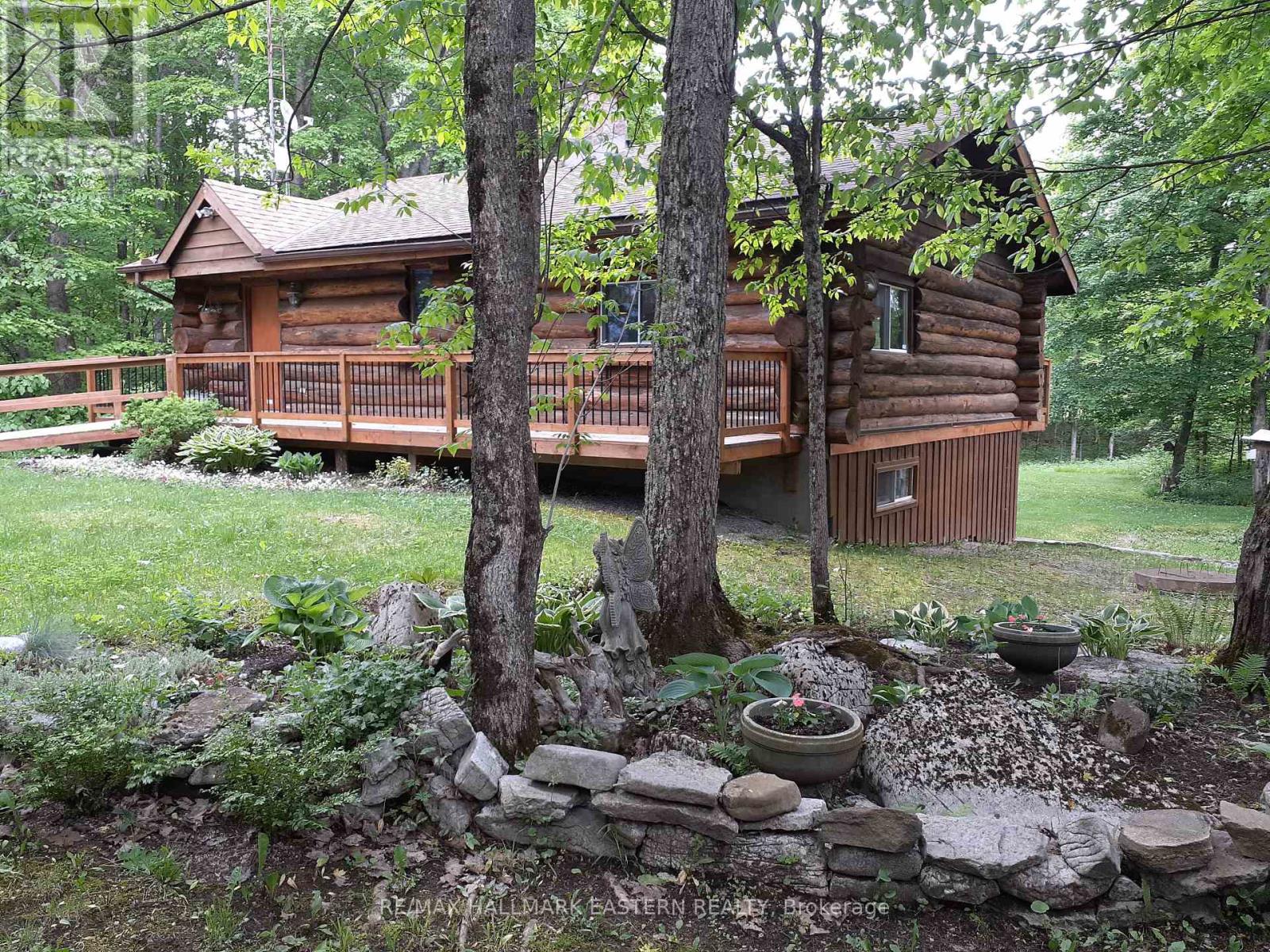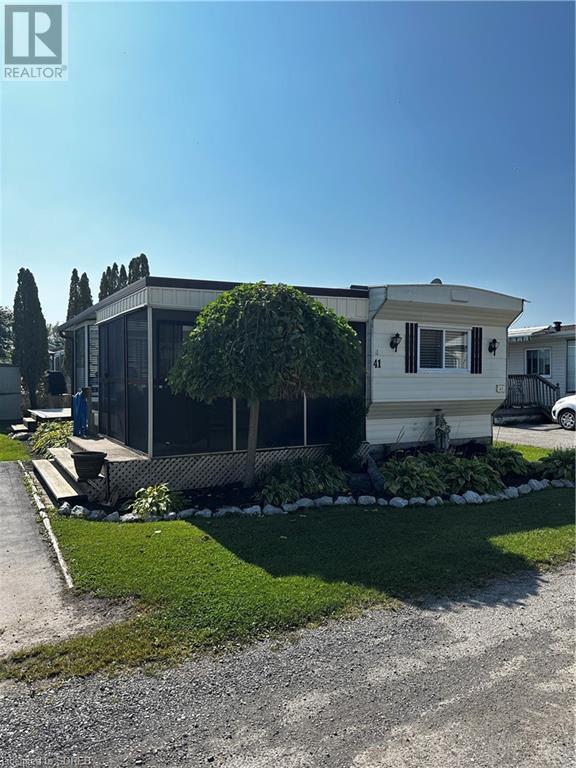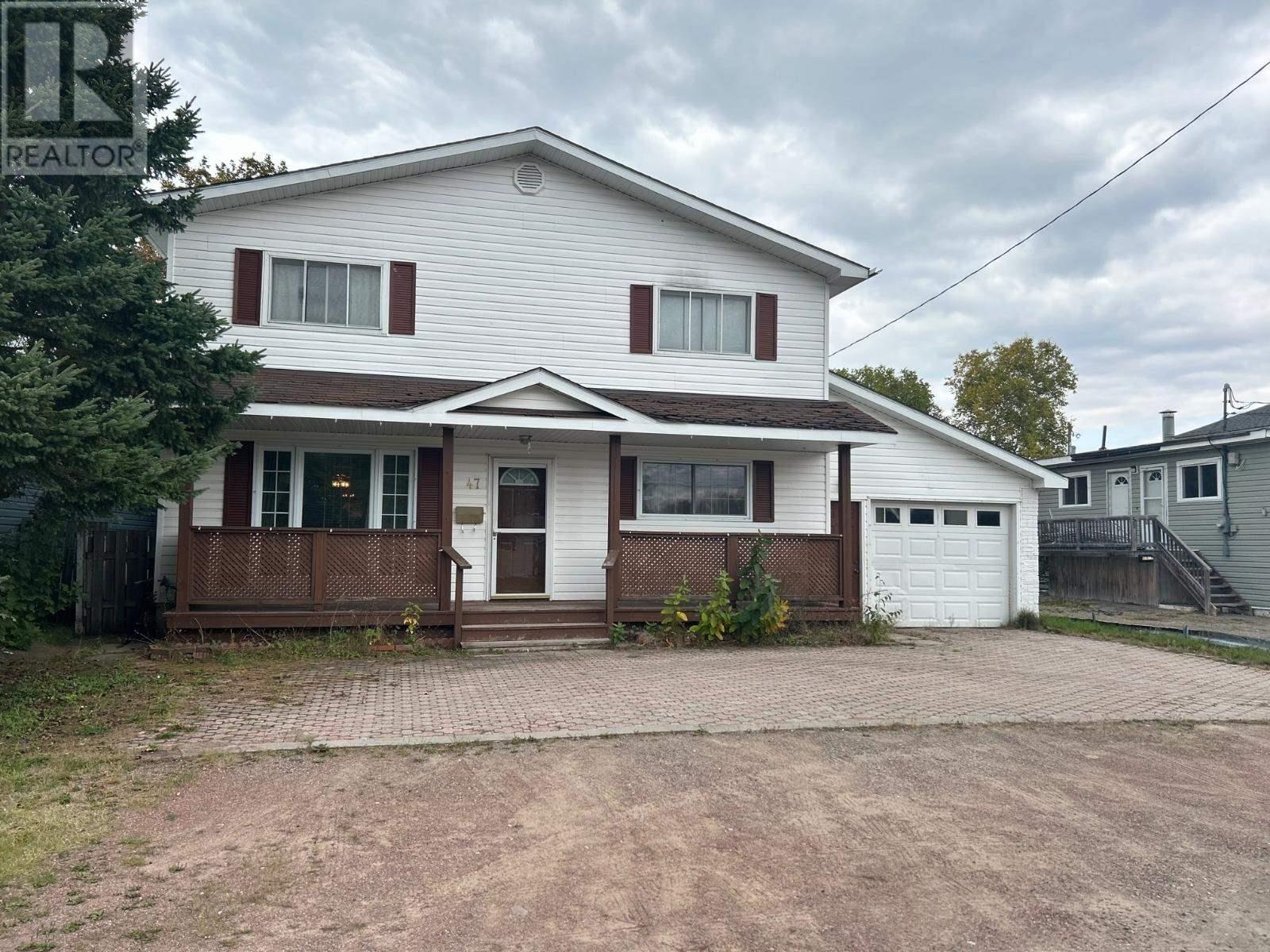27 Glen Meadow Lane
Richmond Hill, Ontario
Nestled on a sprawling 1.74-acre estate, this remarkable walk out bungalow boasts approx 9000 sf of living space and offers a lifestyle of pure luxury and tranquility. The property boasts an expansive, lush backyard that's a private oasis, complete with an inviting inground pool and a cabana featuring its own washroom. Inside you'll be greeted by oversized principle rooms that are perfect for both relaxation and entertainment. The bedrooms are generously proportioned, offering the utmost in comfort and privacy. For the culinary enthusiast, the chef's kitchen is a dream come true, equipped with top-of-the-line appliances and designed with both functionality and aesthetics in mind.With a spacious 4-car garage, with stair access to lower level there's ample room for your vehicles and more. The open-plan layout of this bungalow exudes a sense of airiness and modern elegance, making it an ideal canvas for your personal touch and design aspirations. Experience the pinnacle of estate living in this extraordinary property. (id:35492)
RE/MAX Hallmark York Group Realty Ltd.
370 Main Street
Prince Edward County, Ontario
Well maintained 3 bedroom all brick century home located in the heart of Picton in beautiful Prince Edward County. The main floor features a large foyer with tile floors, 4 pc bath, main floor bedroom, open concept living/dining areas with wood floors, large windows for the natural light and a gas fireplace leading into the generous sized updated eat in kitchen with beautiful hardwood floors and door to backyard. The 2nd floor features 2 generous sized bedrooms with wood floors and a 3 pc bath with large clawfoot tub! The backyard features entry to the kitchen, brick inlayed patio area, garden area and a large detached garage. Located very close to the hospital, community centre with skate park, splash pad, curling club and arena. All that and a very short walk to downtown Picton and the harbour. Perfect location!!! (id:35492)
RE/MAX Quinte Ltd.
720 County Road 507
Galway-Cavendish And Harvey, Ontario
Introducing this special Scandinavian style round log home featuring 12"" diameter logs for a nature filled atmosphere to relax and enjoy. This home is situated on 22 plus acres of privacy and future endeavours to aspire to. Much love and care has been put into the building of this home and is truly a one of a kind treasure. The home consists of a beautiful living room-dining room with exceptional stone and brick wall housing fireplace/wood storage on living room side and built-in stove top and oven on the kitchen side. Walkout to decking on front and back of house as well as lower walkout to yard which backs onto forest. A spiral solid oak staircase takes you to this 2 plus bedroom studio on the lower level with walkout patio doors. The home is hidden from the hwy and has a circle drive for privacy. With over 1200 feet on the main road the future is yours to explore. (id:35492)
RE/MAX Hallmark Eastern Realty
202 - 1455 2nd Avenue W
Owen Sound, Ontario
Are you looking for a new home without the headaches of outside maintenance? Look no further.\r\nThis 2 bedroom, 2 bathroom has many of the features you're looking for including: updated cherry kitchen cabinets,\r\ngranite countertop, in-suite laundry, oversized walk-in closet, and an expansive patio area overlooking the bay. \r\nIncluded is covered parking (#16) and a storage locker (#1 S). On the 9th floor there is a common room with a kitchen and washrooms. There is even a hobby room located in the parking garage.\r\nHarbour House Condominium has a controlled entrance for added security and is located close to many of Owen Sound's popular events and is just a short trip downtown . (id:35492)
Royal LePage Rcr Realty
4 Birch Lane
Madsen, Ontario
Definitely wont find a property like this in Madsen. This family size home sits on a large park like yard, accessible from both sides. The interior has an updated kitchen and living space with laminate flooring throughout. Attached 2 car garage. (id:35492)
Red Lake Realty Ltd
92 Clubhouse Road Unit# 41
Turkey Point, Ontario
Immaculate Turkey Point Macdonald Marina mobile home for sale. Private boat slip, gazeboo, back deck, 11 x 10ft screened in porch and the list goes on. Don't miss this opportunity to own a fresh, well maintained mobile home for the up and coming 2024 season! (id:35492)
RE/MAX Erie Shores Realty Inc. Brokerage
321 Parker Point Rd
Dryden, Ontario
If you've been in search of your ideal waterfront home, this could be the one you've been waiting for. This meticulously crafted custom-built two-story family residence offers over 4000 square feet of living. It boasts 10-foot ceilings and 8-foot doors throughout, setting the tone for elegance. Inside, you'll find gorgeous hardwood and heated ceramic flooring, three bedrooms, along with a uniquely designed oval-shaped office, and four full baths, all complemented by a full basement. The main level showcases a generously sized living room, a well-appointed kitchen featuring solid custom Maple cabinets and soapstone countertops, and a sizable dining area. The highlight of this level is the expansive sunken family room with its impressive 12-foot ceiling and two garden doors. There's also a full bathroom on the main floor. A 5-foot-wide hardwood staircase leads you to the remarkable second level. Here, the emphasis is on luxury, with a grand master bedroom that opens onto a covered balcony through garden doors with spectacular lake views. The master suite includes a custom ensuite that awaits your finishing touches. Additionally, the second and third bedrooms each feature garden doors leading to their own balconies and ensuite bathrooms. A dedicated laundry room and a custom home office room complete this level. For your comfort, the heating system is top-of-the-line, comprising a propane boiler backup to a pellet boiler. Each level enjoys the benefits of central air conditioning. The water system is equipped with multi-filtering for purity. Outside, you'll discover a detached 2-car matching garage and a separate heated 2-bay workshop garage. The property is beautifully landscaped with patios and walkways leading to the waterfront. Speaking of waterfront, you'll have the pleasure of a spacious over water deck and a vast 2.3-acre lot with 355 feet of shoreline. Notably, this property is structured as a limited partnership, offering unique investment opportunities. (id:35492)
Sunset Country Realty Inc.
47 Wiber St
Sault Ste. Marie, Ontario
Looking for a 4 bedroom home? 2 full bathrooms, spacious room sizes, huge 150ft lot, Storage sheds, plus attached single car garage. Formal dining room plus main floor laundry make for comfortable living. Ample parking and located in a great East End location. House being sold "As Is". (id:35492)
Century 21 Choice Realty Inc.
5633 Victoria Avenue
Niagara Falls, Ontario
The subject property includes 5613-5633 Victoria Ave Together With 5629 Victoria Ave, 5645 Victoria Ave & 4890, 4902 Walnut Street, Niagara Falls. All Together 6 pins (643440105) (643440155) (643440106) (643440182) (643440090) & (643440156). 2,400 sq. ft. (5613 Victoria Ave.) - convenience store, 13,320 sq. ft. (5633 Victoria Ave.), multi-tenant tourist commercial. Parking Layout Includes 158 Spaces Total. Property is adjacent to Casino Niagara and an official plan amendment and zoning bylaw amendment were approved on August 30, 2022 by Niagara Falls City Council to permit 2 Mixed-Use Towers at the subject site, being 35 & 36 Storeys in height for a total gross floor area of 601,379 Sq Ft. 746 Residential Units plus 8,965 Sq Ft of commercial on 761 Parking spaces. Very High Profile Location. No Representations or Warranties. (id:35492)
Intercity Realty Inc.
6 - 3202 Vivian Line
Stratford, Ontario
Looking for brand new, easy living with a great location? This Hyde Construction condo is for you! This 1 bedroom, 1 bathroom condo unit is built to impress. Lots of natural light throughout the unit, one parking spot and all appliances, hot water heater and softener included. Let the condo corporation take care of all the outdoor maintenance, while you enjoy the easy life! Located on the outskirts of town, close to Stratford Country Club, an easy walk to parks and Theatre and quick access for commuters. *photos are of model unit 13* (id:35492)
Sutton Group - First Choice Realty Ltd.
1902 Fountain Grass Drive
London, Ontario
Premium Appliance Package now INCLUDED for a limited time! This 4 bedroom, 3 bathroom, 2500 sq ft Custom Home from Saratoga Homes, is perfect for growing families. The double door entry brings you into the spacious foyer and den area, which is a perfect multifunctional space. The open great room with a fireplace and kitchen, with a spacious center island, are inviting and perfect for time with family and friends. Open to the kitchen is a perfectly sized dinette with doors outside to a covered area.Upstairs is a beautiful primary suite with walk-in in closet and 5 piece ensuite, plus three additional well-sized bedrooms and a bathroom. Don't miss this custom home by Saratoga Homes (id:35492)
Sutton Group - Select Realty
612 25th Avenue
Hanover, Ontario
Now with finished basement! Full stone semi-detached bungalow under construction and ready for its new owners in early spring. Main level living with open concept kitchen/living space, dining room, 2 beds and 2 baths (including the master with ensuite), and laundry. Walkout from your living space to the covered upper deck offering views of the trees. The lower level of this home offers 2 more bedrooms, 3 pc bath, rec room with gas fireplace and walkout to the yard. Home is located in a great new subdivision of Hanover close to many amenities. Call today! (id:35492)
Keller Williams Realty Centres












