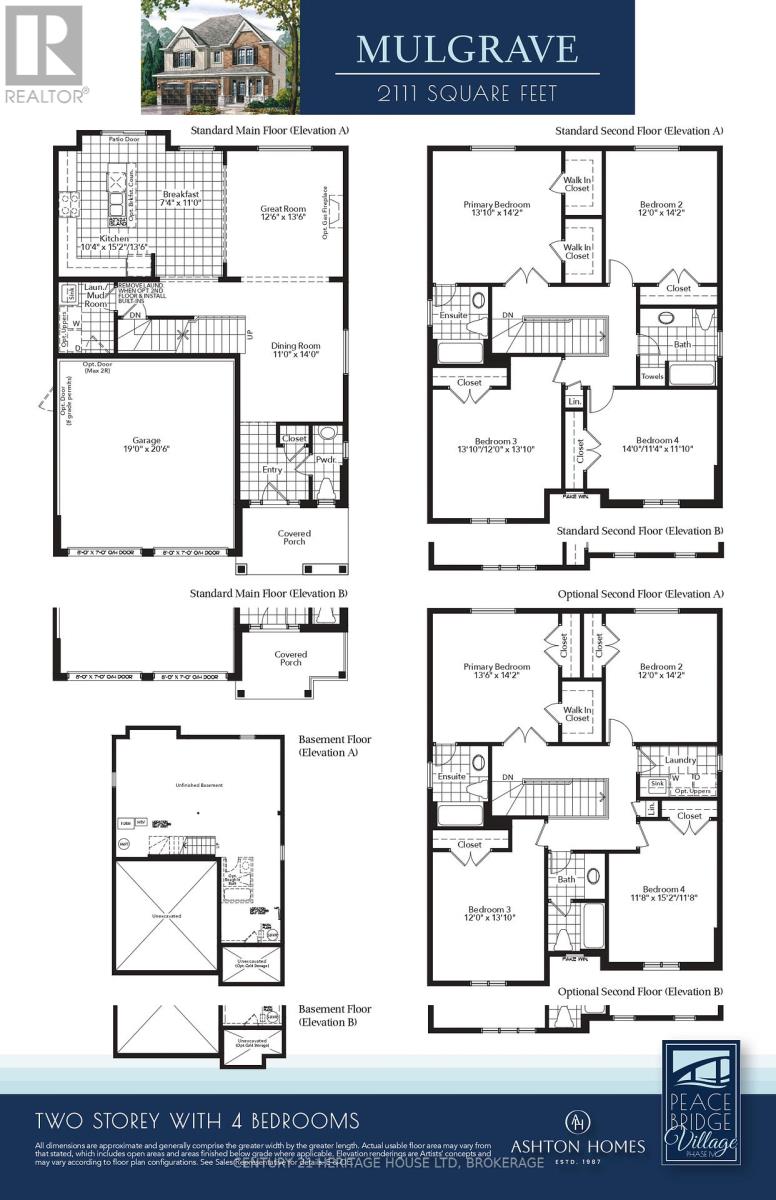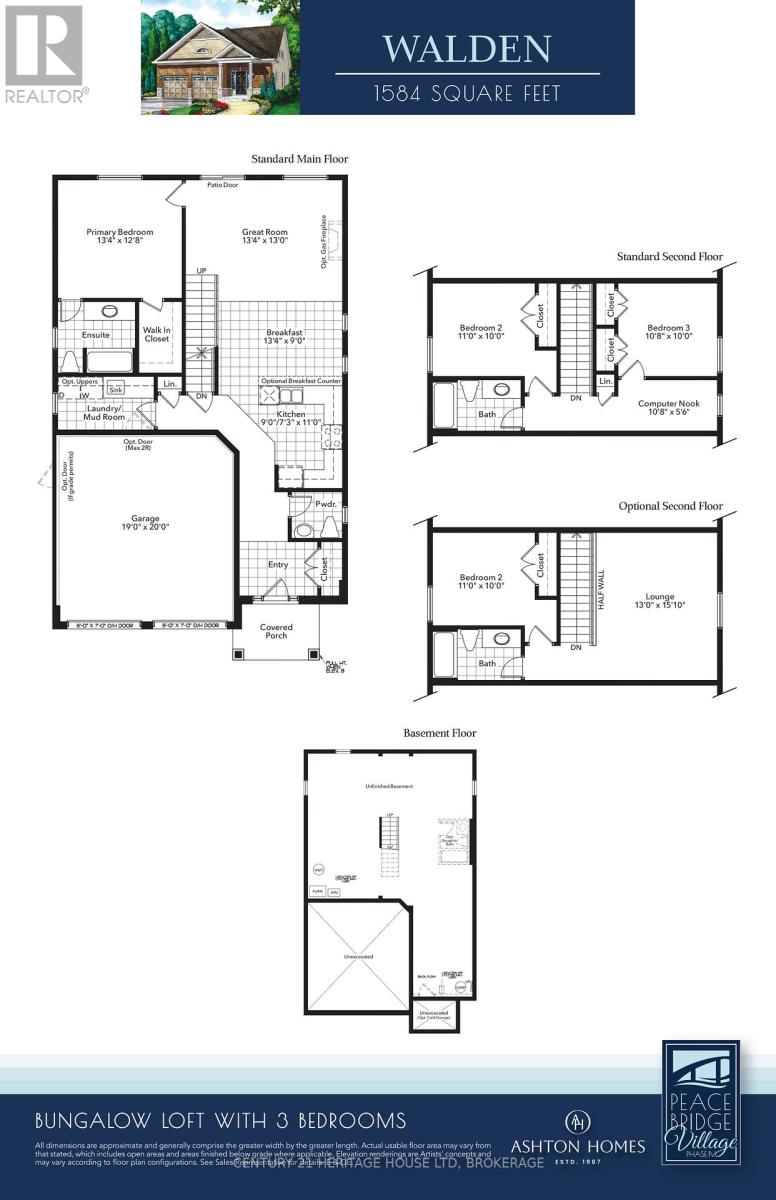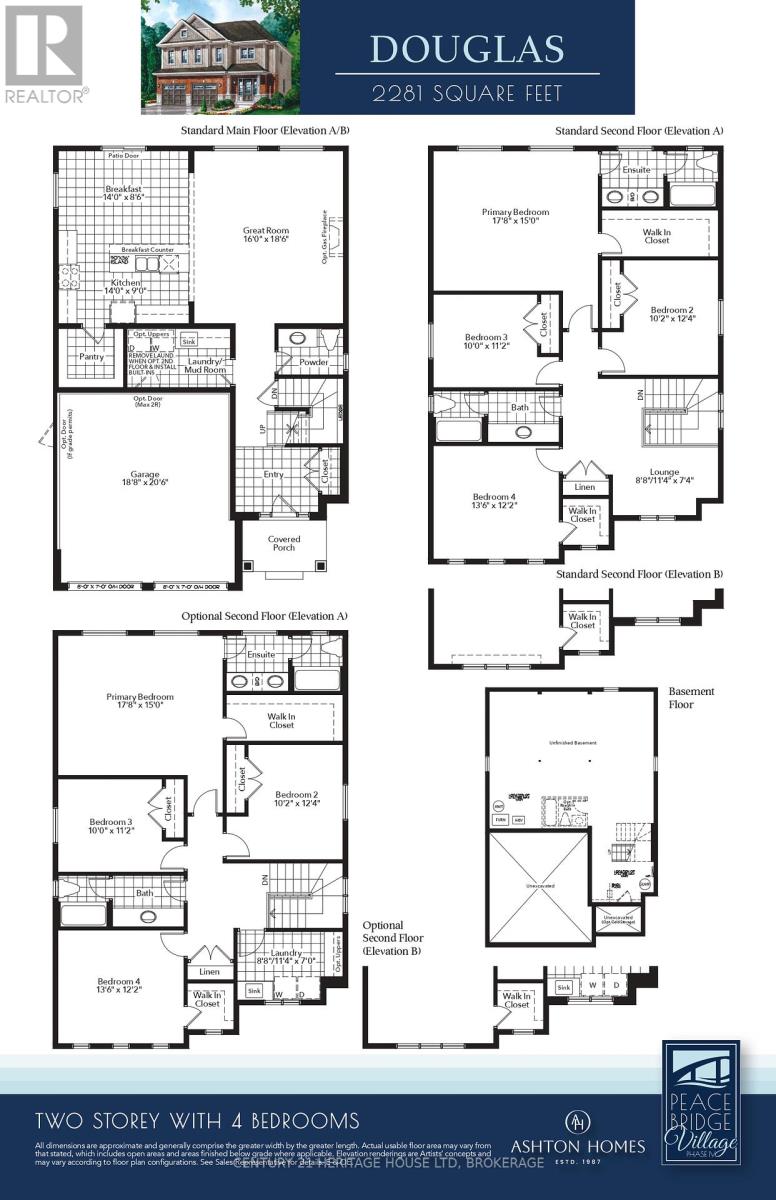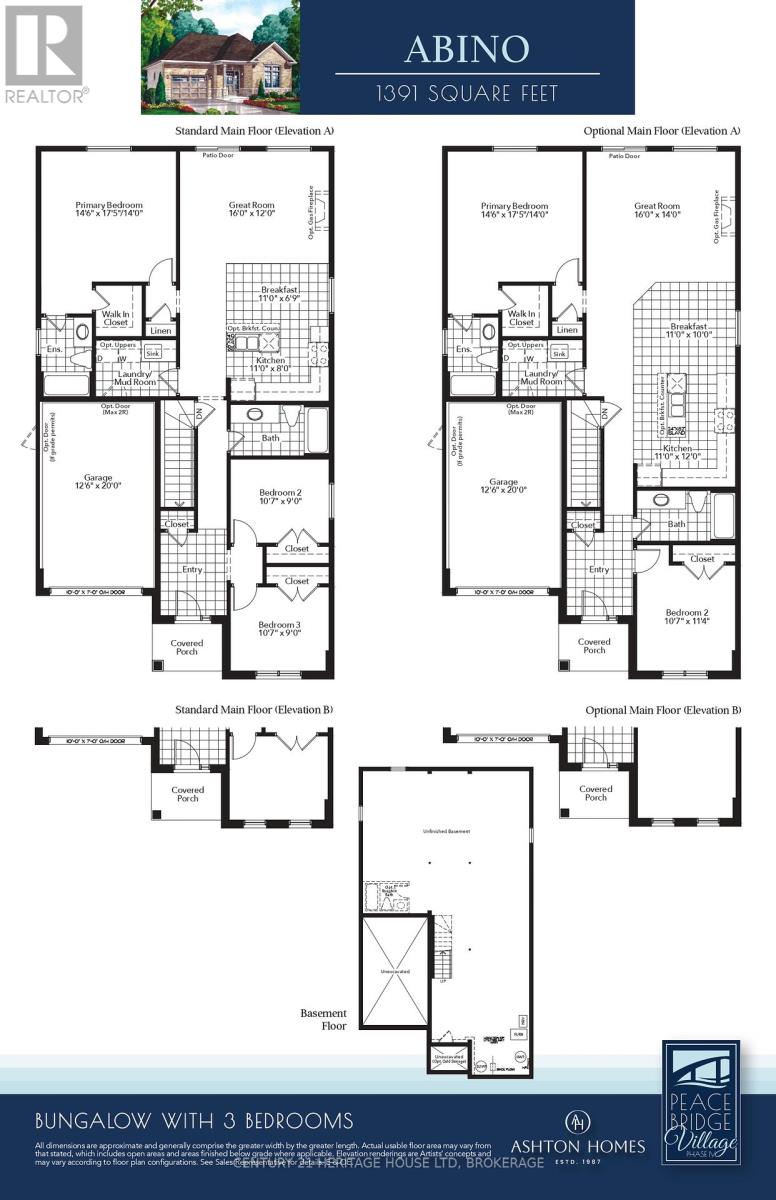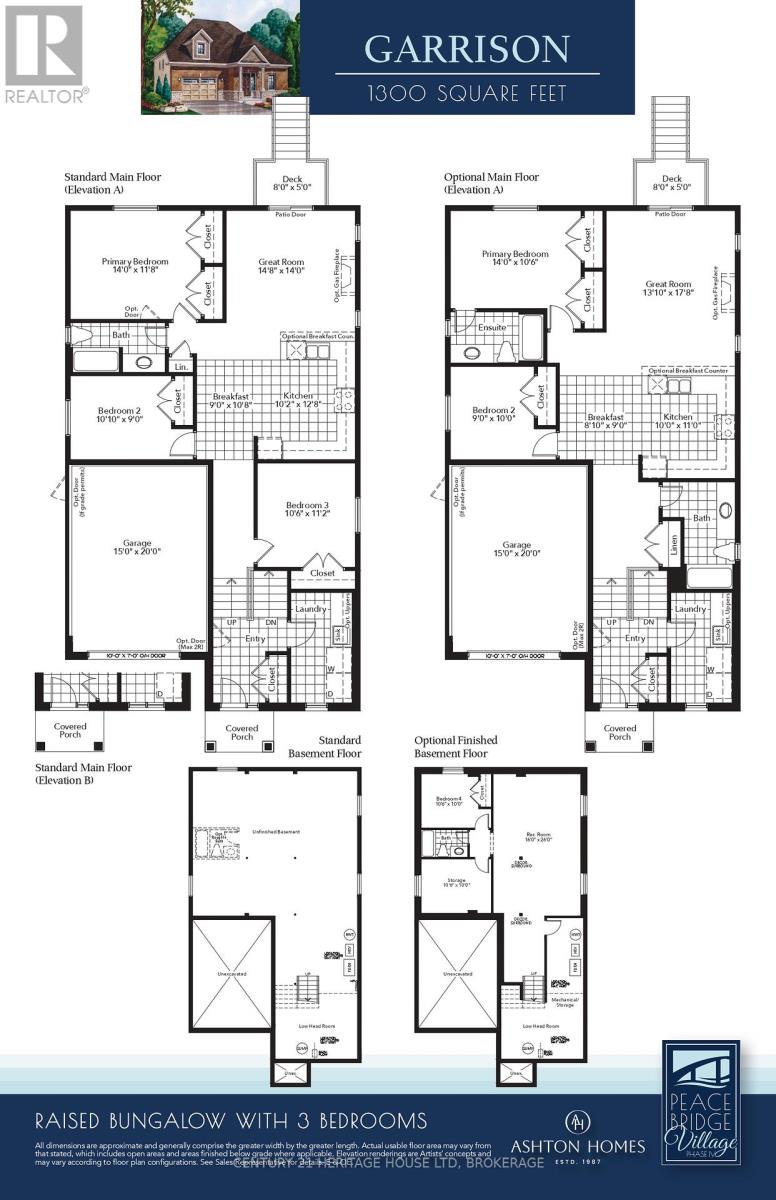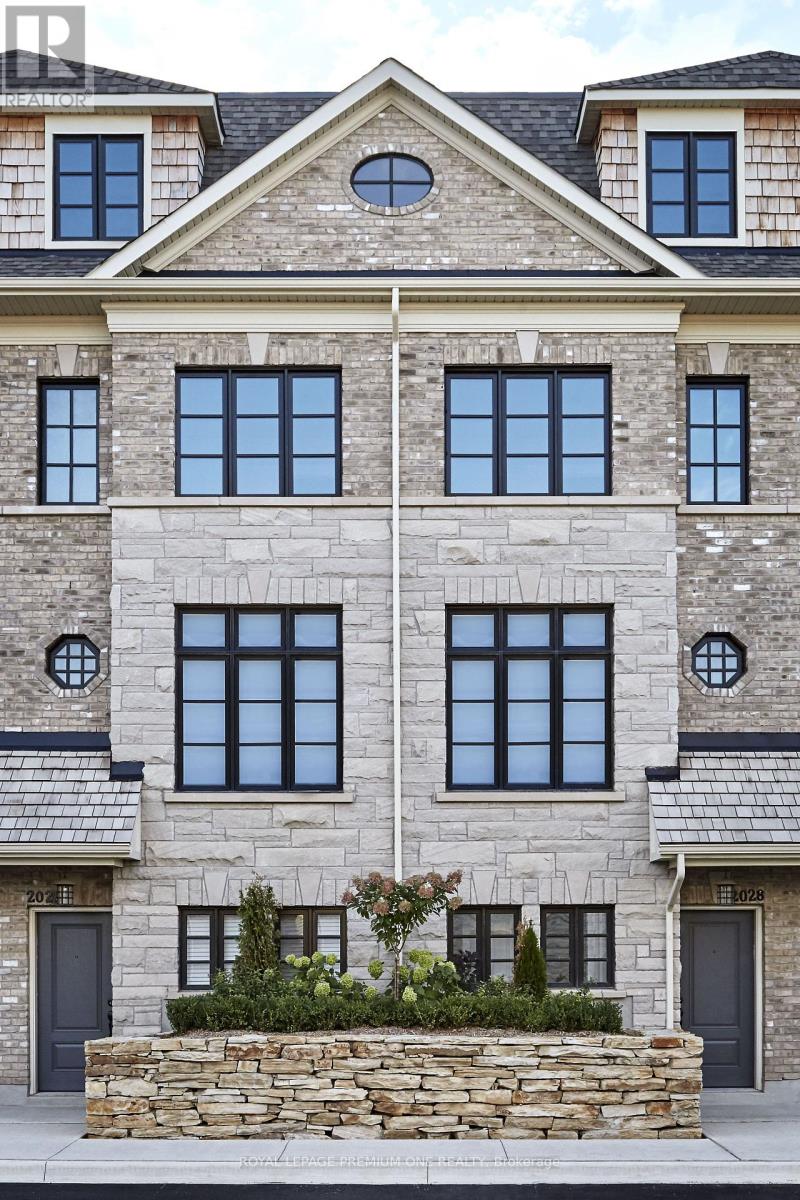Lot 12 Burwell Street
Fort Erie, Ontario
Discover your dream home with this stunning 2-story detached house, nestled in the serene community of Fort Erie, Ontario. Boasting 4 bedrooms and 3 bathrooms across a spacious 1584 square feet, this property offers the perfect blend of comfort and style. With amenities such as a full, unfinished basement and a double-wide asphalt driveway leading to an attached garage, convenience meets sophistication. Ideal for entertaining and social gatherings. The property's prime location is accentuated by its proximity to beaches, lakes, major highways, and schools, ensuring that leisure and essential services are always within reach. Experience luxury living in a home designed with meticulous attention to detail, ready to create unforgettable memories for you and your loved ones. (id:35492)
Century 21 Heritage House Ltd
Lot 12 Burwell Street
Fort Erie, Ontario
The ""Walden Model"" located in Fort Erie, Ontario - A modern gem in the heart of Fort Erie's prime real estate landscape. This pre-construction bungalow boasts a contemporary design tailored for today's discerning homeowner. With 3 generously sized bedrooms and 2 and a half baths sleek bathrooms with a rough in in the basement, this detached home is perfect for families or those looking to downsize without compromising on space. The main level kitchen, adorned with state-of-the-art optional finishes, becomes the heart of the home, ideal for gatherings and culinary adventures. The attached garage, complemented by a private driveway, can comfortably accommodates cars and storage. Location is key, and this property doesn't disappoint. Situated in a bustling urban neighborhood, you're minutes away from top-tier schools, shopping hubs, and scenic trails. And for those beach days? The pristine shores of Fort Erie's beaches are just a short drive away. (id:35492)
Century 21 Heritage House Ltd
Lot 12 Burwell Street
Fort Erie, Ontario
Step into luxury with this stunning new construction at LOT 12 BURWELL Street, Fort Erie, Ontario, now on the market for $847,900.00. As part of the Douglas Model, this exquisite property is a masterpiece of modern design and comfort, offering a generous 2,281 sq/ft of living space thoughtfully designed for a contemporary lifestyle. Featuring 4 bedrooms and 3 bathrooms (2 full, 1 half), it's perfect for families or those seeking extra space. Situated in an urban setting, the property is ideally located near beaches, lakes, major highways, schools, shopping, and trails, making it a prime location for convenient living.\r\n\r\nThe house boasts a full, unfinished basement, offering potential for customization to suit your needs. Built with brick facing/brick veneer and vinyl siding, and featuring a poured concrete foundation and asphalt shingle roof, this home promises durability and style. It includes an attached garage and a private double-wide asphalt driveway, providing ample parking space for 4 vehicles. As a new construction, this home offers the latest in design and efficiency, with a lot size of 40.00 ft x 88.16 ft, under 0.5 acres, providing a comfortable outdoor space for relaxation and entertainment. Equipped with forced air, gas heating, and provisions for municipal water and sewer services, this home ensures a comfortable and efficient living experience.\r\n\r\nListed by CENTURY 21 TODAY REALTY LTD, BROKERAGE-FT.ERIE, and presented by Broker Barbara Scarlett, this property is a rare opportunity. For more details or to schedule a viewing, contact Barbara at 905-871-2121 or email [email protected]. Don't miss this chance to own a brand-new, luxurious home in Fort Erie. Book your showing today and step into the future of elegant living! (id:35492)
Century 21 Heritage House Ltd
Lot 12 Burwell Street
Fort Erie, Ontario
Introducing The Abino model, slated for development at 11 Burwell Street, Fort Erie, Ontario - a forthcoming marvel in Fort Erie's thriving real estate scene. With a competitive price of $707,900.00, this future bungalow aims to embody contemporary design tailored for the discerning homeowner. With three spacious bedrooms and two sleek bathrooms, this soon-to-be-constructed detached home is ideal for families and those looking for spacious yet stylish living.The kitchen on the main level, set to be adorned with optional state-of-the-art finishes, is poised to become the heart of the home, perfect for future gatherings and culinary adventures. The attached garage, to be complemented by a private driveway, will seamlessly accommodate cars and storage.Location remains key, and The Abino, in its developmental stages, promises to exceed expectations. Nestled in a vibrant urban neighborhood, it will offer proximity to premier schools, bustling shopping hubs, and picturesque trails. For future residents seeking beachfront serenity, the pristine shores of Fort Erie's beaches will be just a short drive away. Don't miss the opportunity to envision and secure your future in this upcoming gem of modern living in prime real estate. (id:35492)
Century 21 Heritage House Ltd
Lot 12 Burwell Street
Fort Erie, Ontario
Nestled in the heart of Fort Erie, Ontario, ""The Garrison Model"" stands as a testament to modern architectural excellence. This pre-construction bungalow, meticulously designed for contemporary living, presents three spacious bedrooms and a sophisticated bathroom, offering an ideal dwelling for families or those seeking efficient, yet ample, living spaces. The well-appointed kitchen on the main level, adorned with optional state-of-the-art finishes, serves as the focal point of the home, facilitating both social gatherings and culinary explorations. The convenience of an attached garage, complemented by a private driveway, ensures seamless parking and storage solutions. Beyond its structural allure, the property's strategic urban location places it within close proximity to premier educational institutions, dynamic shopping centers, and picturesque trails. For leisurely beach days, the pristine shores of Fort Erie are just a short, scenic drive away. ""The Garrison Model"" epitomizes a harmonious blend of modernity, functionality, and convenience, setting a new standard for refined living in Fort Erie. Explore the potential of your future home at ""The Garrison."" (id:35492)
Century 21 Heritage House Ltd
179 - 60 Lunar Crescent
Mississauga, Ontario
Rare brand new Luxury Executive Townhome now available at Dunpars newest Development located in the heart of Streetsville, Mississauga. Steps from shopping, dining, entertainment. This gem includes over $80k of upgrades including hardwood throughout the house and Caesarstone in all washrooms and kitchen. Undermount kitchen sink, 9.6 ft smooth ceilings throughout, frameless glass shower enclosure and deep soaker tub in ensuite. Kitchen walk out balcony comes with water and gas line for BBQ and is water-pressure treated. Tandem 2 car parking and much more included! Dunpar offering a private mortgage no qualification needed! Terms: 2.99% interest rate with a 20% down payment requirement for 5 years or when rates drop below 2.99% **** EXTRAS **** Caesarstone kitchen countertop & backsplash. Kitchen island with Caesarstone countertop and waterfall. SS Kitchen appliances. Hardwood flooring in kitchen/dining and living areas and all bedrooms. Caesarstone counters in main bath & ensuite (id:35492)
Royal LePage Premium One Realty
88 Huron Heights Drive
Ashfield-Colborne-Wawanosh, Ontario
Welcome to the most incredible upscale adult living community in the area! This immaculate “Lakeside with Sunroom” model features 1455 sq ft of living space and is located just north of Goderich in the very popular “Bluffs at Huron” development. Curb appeal is fantastic with the new concrete driveway and sidewalk running along the north side of the home, leading all the way to the back and an oversized ground level 15' X 20' concrete patio! There's even a natural gas supply line for a BBQ! As you walk up to the home and the covered front porch you will be impressed with the warm, welcoming feeling. Once inside, you will be delighted with the spacious open concept, numerous upgrades and neutral colours. The kitchen features and abundance of cabinets with crown moulding, center island and upgraded appliances including a gas range. The living room has a cozy gas fireplace and the sunroom has patio doors leading to the rear patio. There’s also a spacious primary bedroom with walk-in closet and 3pc ensuite bath, second bedroom at the other end of the home along with an adjacent 4pc bathroom and laundry room. Additional features include California shutters throughout, 2 car attached garage and full crawl space for storage. This beautiful home is located a short walk from the lake and rec center where you’ll find an indoor pool, sauna, gym, reception hall, library and numerous other entertainment rooms! For those looking for more action, there are several golf courses and walking trails nearby. There’s also shopping and restaurants located just up the road in the “Prettiest town of Canada!” Call your REALTOR® today for a private viewing. (id:35492)
Pebble Creek Real Estate Inc.
94 Parkwood Drive
Tillsonburg, Ontario
AMAZING FAMILY HOME in a desirable area of Tillsonburg. Completely fenced in yard with 2 access gates installed September 2024. This family home is located in the sought after Annandale subdivision and features approx. 1875(+/-) sq. ft. of main floor living space. Entering this home, be welcomed by the nice open floor plan where family and friends can gather. The living room features a lovely vaulted ceiling and a gas fireplace. An immaculate kitchen opens to the family room making it a breeze to entertain guests. A garden door off the dinette leads you to the large deck and completely fenced in yard perfect for the pooch to run around while you enjoy a glass of wine in the sun or shade with south-west exposure. Back inside, the hallway leads to the main floor laundry, 2 bedrooms and a 4 pcs. bath. The spacious primary suite is where you can get away from it all featuring a jetted tub, separate shower and large walk in closet. Finally, a completely finished lower level offers approx. 1565(+/-) sq. ft. of additional living space including a huge rec room, 4th bedroom with walk in closet, a bonus room perfect for crafting or an office, another 3 pcs bath and a summer kitchen. This home has so much to offer a growing family looking for more space. CALL NOW! (id:35492)
Century 21 Heritage House Ltd Brokerage
11 Clayton John Avenue
Brighton, Ontario
This 1158 sq.ft Bluejay model is a fully finished END unit with WALKOUT basement featuring 2+1 bedrooms, and 3 baths, high quality luxury vinyl plank flooring, custom kitchen with island and eating bar, great room with vaulted ceiling and walkout to deck, primary bedroom with ensuite and double closets, and main floor laundry. Economical forced air gas and central air, deck and an HRV for healthy living. Attached single car garage with inside entry and sodded yard plus 7 year Tarion Warranty. Located within 5 mins from Presquile Provincial Park and downtown Brighton, 10 mins or less to 401. (id:35492)
Royal LePage Proalliance Realty
3 Clayton John Avenue
Brighton, Ontario
McDonald Homes is pleased to announce new quality homes with competitive Phase 1 pricing here at Brighton Meadows! This Willet model is a 1645 sq.ft 2+2 bedroom, 3 bath fully finished bungalow loaded with upgrades! Great room with gas fireplace and vaulted ceiling, kitchen with island and eating bar, main floor laundry room with cabinets, primary bedroom with ensuite with tile shower and wall in closet. Economical forced air gas, central air, and an HRV for healthy living. These turn key houses come with an attached double car garage with inside entry and sodded yard plus 7 year Tarion New Home Warranty. Located within 5 mins from Presquile Provincial Park and downtown Brighton, 10 mins or less to 401. (id:35492)
Royal LePage Proalliance Realty
620 Commissioners Road W
London, Ontario
With a lot size of one half acre, this property holds immense potential for future development in this rapid growing area. Includes a 3 bedroom bungalow. Featuring oversized kitchen, recreation room on the lower level, deck and carport Master bedroom with double closet. This property has frontage on an arterial street with convenient access to major highways, shopping and parks. Ample parking. More properties nearby are being proposed for development, with the City moving towards more density. Don't miss the chance to be part of the exciting transformation taking place in this sought-after neighbourhood! The house is tenanted, viewings require 24 hour notice. (id:35492)
Anchor Realty
40 Tremaine Terrace
Cobourg, Ontario
PRICE REDUCED OVER $100,000.......Welcome to 40 Tremaine Terrace located in a prominent Cobourg residential neighbourhood on a quiet cul-de-sac bordering Lake Ontario. The fully fenced yard with mature trees & perennials provides peace and tranquility overlooking Cobourg Creek and Lake Ontario. This recently renovated 4 bedroom + den, 4 bathroom, 3600 sq ft (approx) home offers a modern kitchen and appliances, a bright open living area which walks out to a spacious rear deck, complete with BBQ gas line. Perfect for entertaining! Main floor and second floor Master bedrooms with private ensuites. The bonus room above the garage makes a great gym, or quiet private area for reading or reflection. The skylights, stained glass windows, fireplace, gas stove, crown mouldings, interlock driveway, second floor laundry, etc are additional details suggesting a well thought out floor plan and a home with attention to detail! (id:35492)
Royal LePage Frank Real Estate

