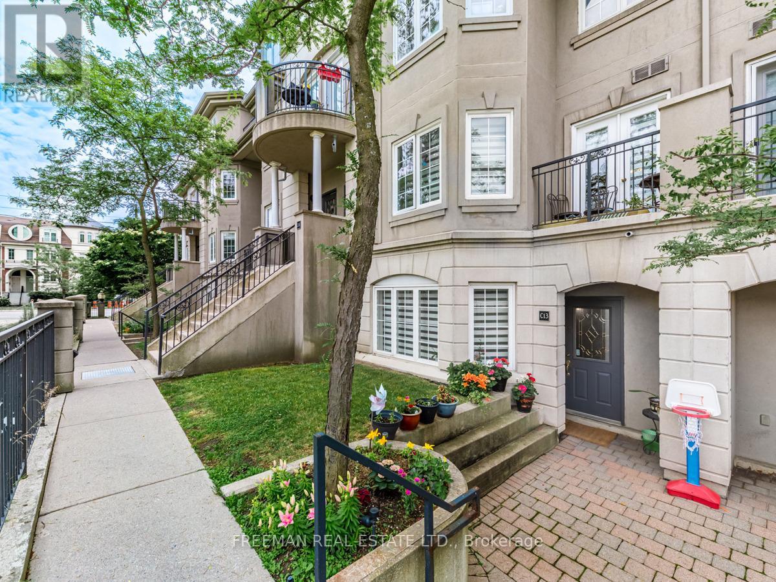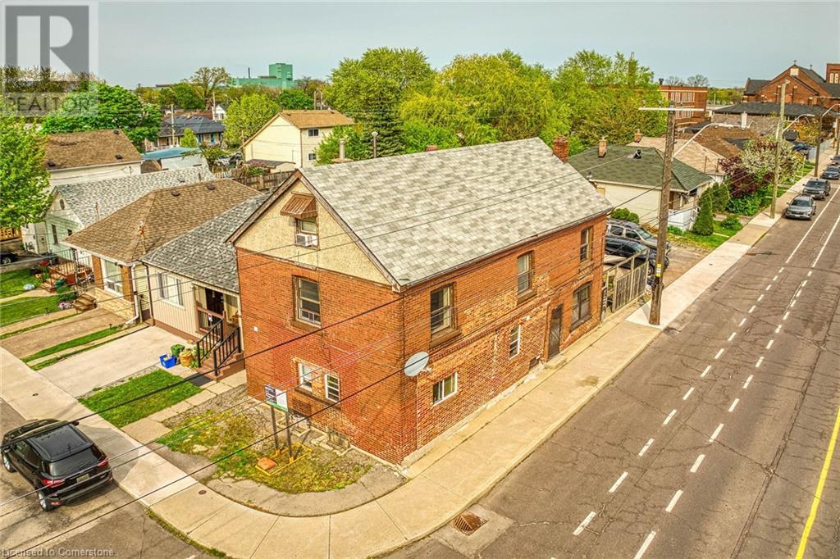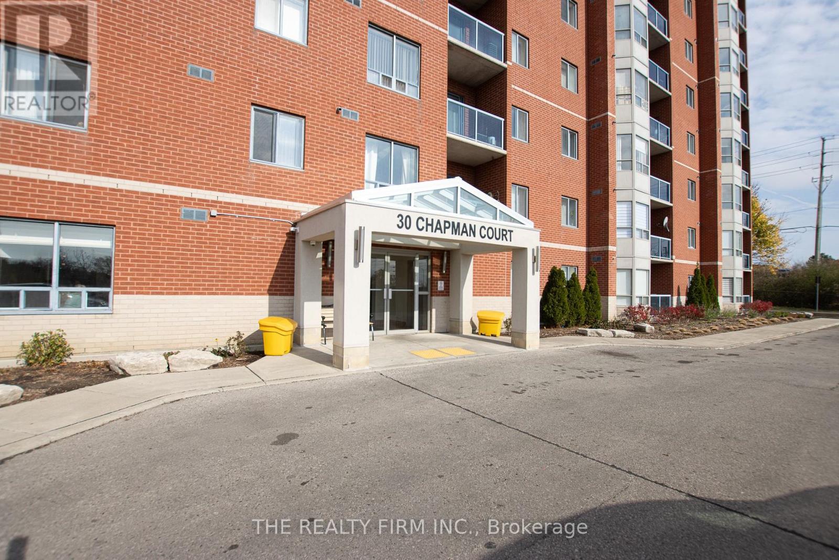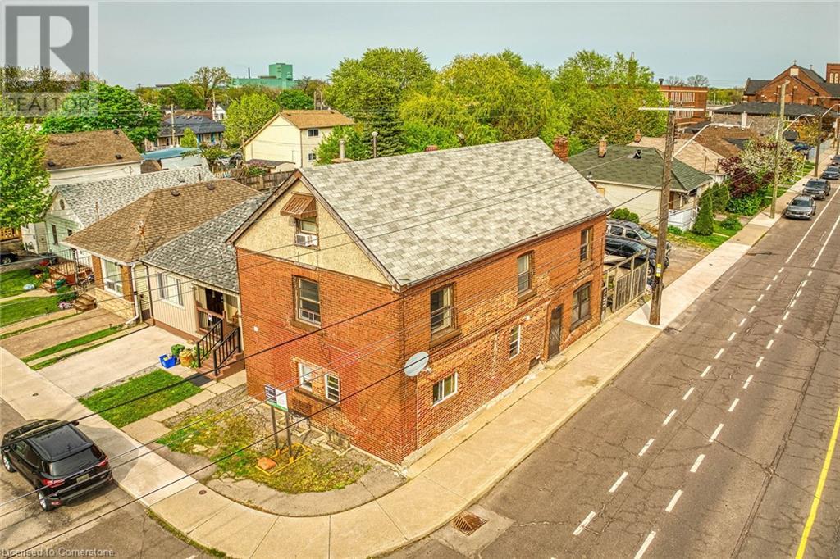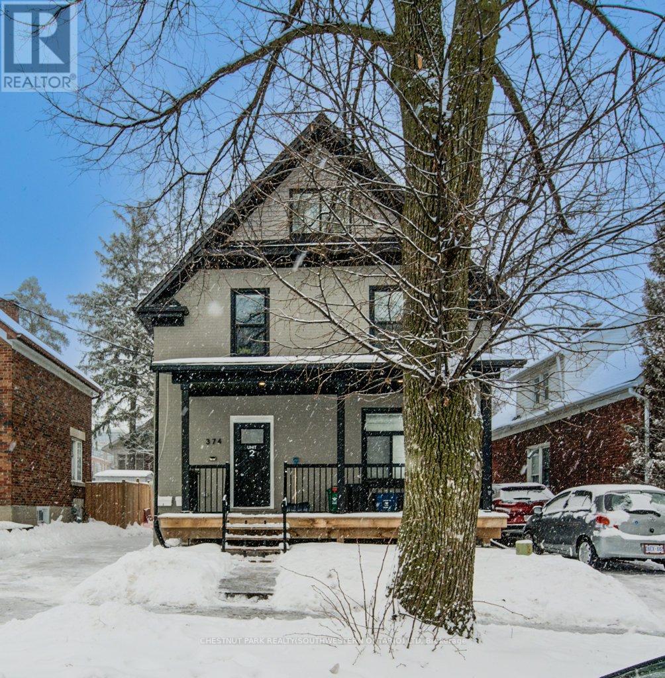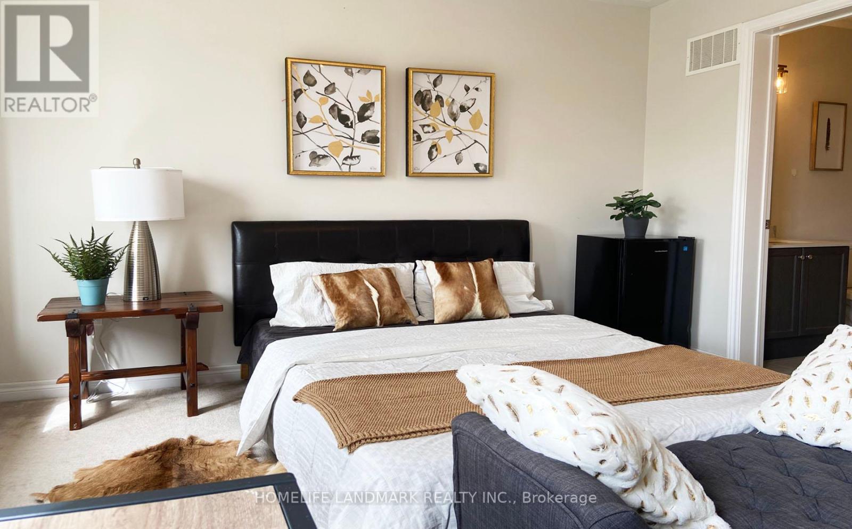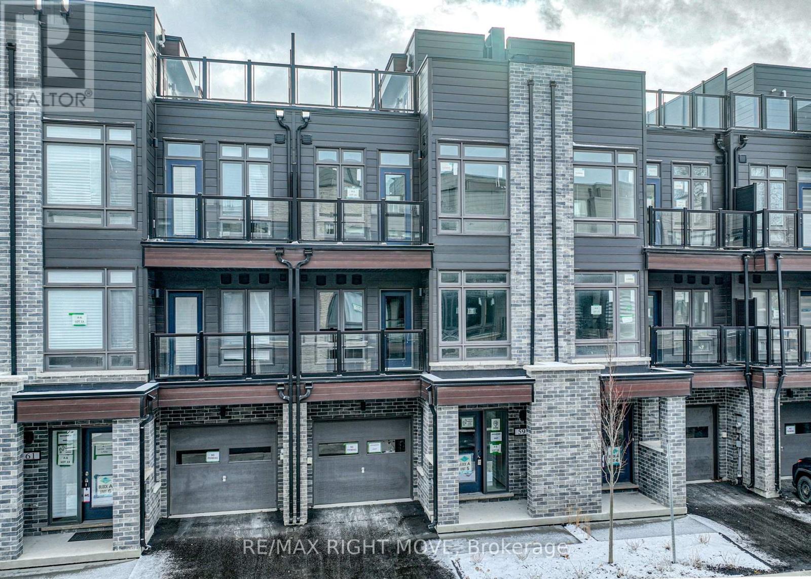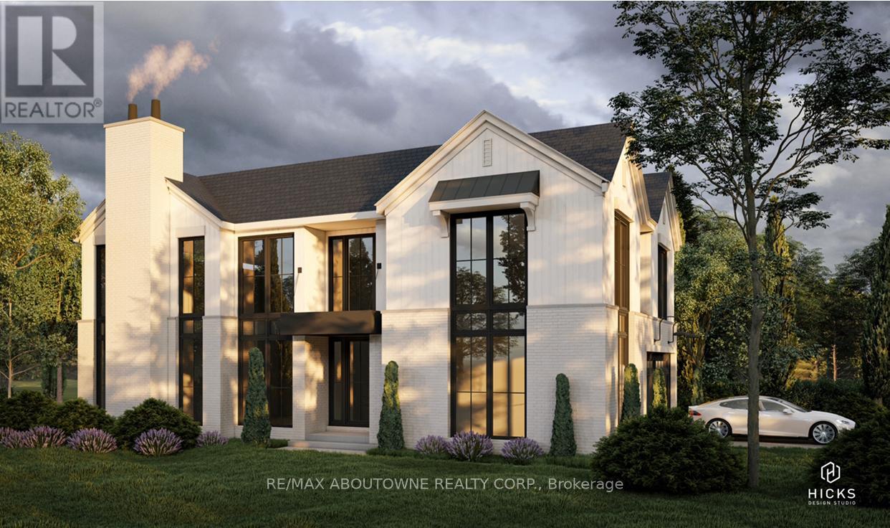3015 - 29 Singer Court
Toronto, Ontario
Welcome Home! This fully renovated unit offers stunning, unobstructed views to the south. With 9-foot ceilings throughout, the practical 1+Den layout (718sq/ft + Balcony) features separate living and dining areas. Enjoy brand-new appliances, including a kitchen hood fan. The spacious primary bedroom boasts a large window with a view of the Toronto skyline, while the den can easily serve as a second bedroom. Residents can take advantage of exceptional amenities, including a basketball court. Conveniently located near Leslie and Bessarion subway stations, as well as a nearby GO Station, this building provides easy access to major highways 401 and 404. You'll also find Bayview Village's finest shops, Loblaws, just moments away. This unitcomes with one parking space and a locker, making it ready for you to move in and enjoy. **** EXTRAS **** All Brand New Appliances - LG Fridge, LG Stove, LG Dishwasher, LG Washer/Dryer, New Hood Fan. All New Elfs, All Blinds. One Parking and One Locker Included. (id:35492)
RE/MAX Realtron Yc Realty
832 - 251 Jarvis Street
Toronto (Church-Yonge Corridor), Ontario
Ideally situated in the heart of the Downtown Core, this well-appointed condo offers a functional open-concept living and dining area, perfect for modern living. The spacious primary bedroom features a generous closet for ample storage. The living room is bathed in natural light, with unobstructed western views and a private balcony for added enjoyment. The well-designed bathroom includes a full bathtub. This property is within walking distance to key amenities, including the Eaton Centre, TMU, the Financial District, and major hospitals. An excellent opportunity for both first-time homebuyers and investors. Ready to Move-In! **** EXTRAS **** B/I Fridge, Stove, B/I Dishwasher, Microwave, Washer & Dryer, All window coverings, All Elfs. (id:35492)
RE/MAX Realtron Yc Realty
2803 - 68 Shuter Street
Toronto, Ontario
Downtown 'Core Condo' by Centrecourt, Rare Opportunity To Own This Beautiful 1 Bed Unit+Study With Bright South View Comes With Practical Layout. Divided Living And Dining Give Plenty Of Spaces, Bedroom Is Also Separated With Large Window Facing South. A 2nd br is feasible to add on, Walking Distance to financial/Fashion District, Eaton Centre, Ryerson, George Brown, City Hall, Hospitals And More. Steps To Ttc. Great Opportunity For First-Time Home Buyer Or Investor. Parking And Locker Included. **** EXTRAS **** Bldg amenities include: concierge, guest suite, games room, party room/meeting room, roof deck and garden, gym. One parking and one locker included. (id:35492)
5i5j Realty Inc.
1712 - 195 Mccaul Street
Toronto, Ontario
You really can have it all at the Bread Co! 1 bedroom + 1 bathroom + balcony facing west with postcard views! World-class location in the heart of the city allows you to walk to everything including 24hr public transit, parks, the best shopping on Queen St W, the top bars, restos and cafes on College St, the Art Gallery, all the best hospitals, Queen's Park, stroll through the quaint cafes and restos of Baldwin Village and so much more. Approx. 800 sqft with not a single square foot of wasted space. Loaded with upgrades including extended kitchen cabinets, marble surround bathroom on all walls and tub, custom roller blinds coming, hardwood floors, backsplash and upgraded granite countertops. Gas range and all stainless steel appliances. Enjoy postcard sunsets overlooking the whole city. Lots of storage plus large storage locker included. **** EXTRAS **** Brand new unit, never lived in. Perfect floor plan, large living and dining room with open concept modern kitchen. Large storage locker included. Custom white roller blinds being installed. (id:35492)
Brad J. Lamb Realty 2016 Inc.
C13 - 108 Finch Avenue W
Toronto, Ontario
Welcome to Unit C13, a rare gem in the complex with direct access to the underground parking garage. This spacious home offers over 1350 square feet of living space spread across two floors, featuring an open-concept layout that seamlessly blends the dining and living areas. The large kitchen comes equipped with sleek stainless steel appliances, while the second floor boasts convenient laundry with front-load washer and dryer, plus an open-concept den. The generously sized master bedroom offers a walk-out to a private balcony and a walk-in closet. Enjoy a prime central location, just moments from restaurants, shopping, TTC, and major highways (401, 404, DVP). Plus, the furnace and AC are owned free and clear, providing added peace of mind. Don't miss this fantastic opportunity! **** EXTRAS **** Includes All Electrical Light Fixtures, Window Coverings, Stainless Steel Appliances (Fridge, Stove, Built In Dishwasher, Hood Fan), Front Load Washer And Dryer. Includes 1 Parking Spot With direct entry to parking lot! (id:35492)
Freeman Real Estate Ltd.
601 - 195 Mccaul Street
Toronto, Ontario
You really can have it all at the Bread Co! 1 bedroom + den + 1 bathroom - approx 700 sq ft facing west with postcard views! Den could be 2nd bedroom or great office space. World-class location in the heart of the city allows you to walk to everything including 24hr public transit, parks, the best shopping on Queen St W, the top bars, restos and cafes on College St, the Art Gallery, all the top hospitals, Queen's Park, stroll through the quaint cafes and restos of Baldwin Village and so much more. Approx. 800 sqft with not a single square foot of wasted space. Loaded with upgrades including extended kitchen cabinets, marble surround bathroom on all walls and tub, custom roller blinds coming, hardwood floors, backsplash and upgraded granite countertops. Gas range and all stainless steel appliances. Lots of storage plus large storage locker included. **** EXTRAS **** Brand new unit, never lived in. Perfect floor plan, large living and dining room with open concept modern kitchen. Large storage locker included. Custom white roller blinds being installed. (id:35492)
Brad J. Lamb Realty 2016 Inc.
Th17 - 3 Rean Drive
Toronto, Ontario
A Beautiful And Rare Opportunity To Own A 1348 Sq. Ft. 2 Story Townhouse In A Prestigous Neighbourhood . 9 Ft Ceilings & Hardwood Floor On Main. Granite Counters. Marble Foyer/Bathrooms. Large Open Concept On The Main Floor For Living, Dining & Den. Second Level Features 2 Bedrooms With Ensuites. Private Patio Great For Bbq And Entertaining. Convenient Street Level Front Entrance & 2nd Floor Door Direct To Parking, Locker And Amenities. No Waiting For Elevators. Steps To Bayview Village Mall, YMCA & Subway With Easy Access To Highway. Great Investment Opportunity. Perfect For First Time Home Buyers, And Downsizers. (id:35492)
Forest Hill Real Estate Inc.
1108 - 583 Mornington Avenue
London, Ontario
Welcome to 583 Mornington Avenue, in London's east end within walking distance to Fanshawe College and various amenities. This 2 bedroom apartment features one full bathroom, a spacious living / dining space that flows to the kitchen. The monthly maintenance fee includes your heat, hydro and water. (id:35492)
Century 21 First Canadian Corp
22 Patterson Place
Barrie, Ontario
*OVERVIEW* This Raised bungalow offers a quiet street, a treed private back yard, in-law potential, lots of parking and nothing left to do. Almost 1750 sqft of finished space with 3+2 bedrooms, 2 Kitchens and 2 bathrooms. *INTERIOR* The interior boasts modern finishes, a sun-filled living room, a good sized primary bedroom with door to juliet balcony, a fully renovated bath, 2 auxiliary bedrooms and a dining room with double glass door walkout to a newer deck. The fully finished basement has a convenient separate entrance, 9ft ceiling potential, and a 2 bedroom or 1 + Den separate suite with Laundry and an On Demand Hot water system, Water softener and a small storage room *EXTERIOR* The brick front vinyl siding bungalow is surrounded by well-treed privacy and features a fully fenced yard, a professionally landscaped back yard in 2022, 496 sqft of seasonal space including a 10'x12' upper deck, a 20'x18' lower paver stone patio, a 5'x36' walkway, as well as a spacious 6 Car Driveway with no sidewalk. *NOTABLE* This property stands out with its unique design, very quiet neighbourhood, multi generational or investment potential and move-in ready condition. Embrace the serene backyard, cozy space, and a location seamlessly combining tranquillity and convenience. Easy access to Highway 400 and all nearby Essa Rd. amenities. Click on 'Multimedia"" Tab for night time photos, floor plans, list of inclusions, FAQ's and more. (id:35492)
Real Broker Ontario Ltd.
22 Patterson Place
Barrie, Ontario
*OVERVIEW* This Raised bungalow offers a quiet street, a treed private back yard, in-law potential, lots of parking and nothing left to do. Almost 1750 sqft of finished space with 3+2 bedrooms, 2 Kitchens and 2 bathrooms. *INTERIOR* The interior boasts modern finishes, a sun-filled living room, a good sized primary bedroom with door to juliet balcony, a fully renovated bath, 2 auxiliary bedrooms and a dining room with double glass door walkout to a newer deck. The fully finished basement has a convenient separate entrance, 9ft ceiling potential, and a 2 bedroom or 1 + Den separate suite with Laundry and an On Demand Hot water system, Water softener and a small storage room *EXTERIOR* The brick front vinyl siding bungalow is surrounded by well-treed privacy and features a fully fenced yard, a professionally landscaped back yard in 2022, 496 sqft of seasonal space including a 10'x12' upper deck, a 20'x18' lower paver stone patio, a 5'x36' walkway, as well as a spacious 6 Car Driveway with no sidewalk. *NOTABLE* This property stands out with its unique design, very quiet neighbourhood, multi generational or investment potential and move-in ready condition. Embrace the serene backyard, cozy space, and a location seamlessly combining tranquillity and convenience. Easy access to Highway 400 and all nearby Essa Rd. amenities. Click on 'Multimedia Tab for nightime photos, floor plans, list of inclusions, FAQ's and more. (id:35492)
Real Broker Ontario Ltd.
11 - 18 Lytham Green Circle
Newmarket, Ontario
Assignment Sale- Prime location in desirable Glenway Estate. First Tentative Occupancy April 2025, This spacious 2 bed & 2 baths With open concept layout. 2nd Floor, 3rd Floor And HUGE Terrace. North exposure with unobstructive view of Upper Canada Mall. Close to all amenities and walking distance to public transit Bus terminal Transport & Go Train, Costco, Restaurants & Entertainment. Professionally Landscaped Grounds With Multiple Walking Paths, Seating Areas, Play Areas, Private Community Park, Dog Park, Dog Wash Station And Car Wash Stall **** EXTRAS **** Ss Kitchen Appliances Package Include Energy Star Frost Free Refrigerator With Bottom Mount Freezer, Self-Cleaning Range, Over The Range Microwave With Integrated Exhaust And Energy Star Multi-Cycle Dishwasher. (id:35492)
Right At Home Realty
1367 Cannon Street E
Hamilton, Ontario
1367 Cannon ST. E zoned as a Triplex (323) offering 2397 sq ft and parking for 3 cars. High walk score with everything within walking distance, including Center Mall and trendy Ottawa St. Excellent investment opportunity. (id:35492)
RE/MAX Escarpment Realty Inc.
506 - 30 Chapman Court
London, Ontario
Welcome to Sherwood Gate! Ideally located close to Western University and key transit routes, this lively community puts you within easy reach of everything you need! Costco, grocery stores, restaurants, and more. For fitness lovers, options like Damian Warner Fitness are nearby, along with a variety of other conveniences just minutes from your door. Step inside this bright and spacious unit to discover an open-concept living and dining area, perfect for both relaxing and entertaining. The unit boasts two well-sized bedrooms, including a roomy primary suite, two full bathrooms, and the practicality of in-suite laundry. You'll also enjoy secure covered parking, with additional spaces available if needed. (id:35492)
The Realty Firm Inc.
1367 Cannon Street E
Hamilton, Ontario
1367 Cannon ST. E zoned as a Triplex (323) offering 2397 sq ft and parking for 3 cars. High walk score with everything within walking distance, including Center Mall and trendy Ottawa St. Excellent investment opportunity. (id:35492)
RE/MAX Escarpment Realty Inc.
606 - 2060 Lakeshore Road
Burlington, Ontario
Experience luxury living in this exceptional 1-bedroom, 2-bathroom condo with partial water views at the highly sought-after Bridgewater Residences. This unit boasts modern quartz countertops, engineered hardwood & marble tile flooring throughout, Thermador appliances, in-suite laundry, two underground parking spaces, and a storage locker. Enjoy a wealth of amenities, including a fully-equipped gym, a party room with a chef's kitchen, a stylish lounge with a piano and billiards table, a lakefront rooftop terrace with BBQ areas, and an indoor swimming pool with a spa-like ambiance. Embrace the vibrant lakefront lifestyle with easy access to parks, shopping, dining, and seamless transit connections. (id:35492)
RE/MAX Escarpment Realty Inc.
4099 Niagara Parkway
Fort Erie, Ontario
This is one of kind picturesque newly updated house situated on Niagara River shoreline. Absolutely direct lake view from house! Huge land and corner lot! Tons of upgrading over 280,000 spent modernizing this beautiful home! There is nothing left to do but move in and enjoy ! Best location! Best Price! You MUST see it to believe! (id:35492)
Master's Trust Realty Inc.
2060 Lakeshore Road Unit# 606
Burlington, Ontario
Experience luxury living in this exceptional 1-bedroom, 2-bathroom condo with partial water views at the highly sought-after Bridgewater Residences. This unit boasts modern quartz countertops, engineered hardwood & marble tile flooring throughout, Thermador appliances, in-suite laundry, two underground parking spaces, and a storage locker. Enjoy a wealth of amenities, including a fully-equipped gym, a party room with a chef's kitchen, a stylish lounge with a piano and billiards table, a lakefront rooftop terrace with BBQ areas, and an indoor swimming pool with a spa-like ambiance. Embrace the vibrant lakefront lifestyle with easy access to parks, shopping, dining, and seamless transit connections. Don’t miss this incredible opportunity—book your private viewing today! (id:35492)
RE/MAX Escarpment Realty Inc.
177 Athens Street
Haldimand, Ontario
Elegant 4-Bedroom Home for Sale in Picturesque Hagersville. Located in the heart of Hagersville, this beautifully designed home combines modern functionality with premium upgrades for an inviting and comfortable living experience. 3-piece rough-in in the basement, offering excellent potential for customization, A cold cellar for additional storage needs, Extended 8-foot door heights on the main level, enhancing the home's sophistication, Enlarged rear basement windows for increased natural light and brightness, A solid oak staircase, adding timeless characterHardwood flooring in the living room and main-level hallway, delivering a sleek and refined lookThis property is an exceptional choice for discerning buyers seeking a thoughtfully upgraded home in a tranquil, welcoming community. (id:35492)
Homelife/miracle Realty Ltd
504 - 1000 Cedarglen Gate
Mississauga, Ontario
Bright and Airy 2 Bedroom Unit Located in Popular Huron Park. Open Concept Floor Plan Boasts a Contemporary Kitchen with Stone Countertops & Slate Floors. Spacious Living /Dining Area Perfect For Entertaining. Great Location Backing onto Parkland. Bamboo Fooring in Living, Dining Room & Bedrooms. Large Balcony. Freshly Painted and Professionally Cleaned. Minutes to Major Hwys, Transit, Shopping, Schools (id:35492)
Active Lifestyles Ltd.
6a Steppingstone Trail
Toronto, Ontario
Welcome To 6A Steppingstone Trail! This 4-Bedroom Detached House Is Stunning Featuring Elegant Design & High-End Finishes; Main Floor 9 Feet Ceiling Boasts An Open-Concept Layout w/ Gleaming Hardwood Floors And Stylish Crown Molding Throughout; Chef Style Kitchen Completed w/ Modern Cabinetry, A Large Central Island, And S/S Appliances; Family Room Is Brightly Lit That Lead To The Backyard, Making It Perfect for Entertaining; A Beautiful Dark Wood Staircase w/ Iron Balusters Serves As A Centerpiece, Leading To The Upper Floor; The Skylight Brings In Natural Sunlight, Creates A Brighter And More Inviting Atmosphere; Four Good Sized Bedrooms on 2Three Bathroom, 2 Ensuites and Another Semi-Ensuite; Finished Basement Has One Bedroom, One Study Room; Spacious Open Concept Recreation Area Makes Your Own Family Plan, w/ Rough-In For A Wet Bar. Overall Design Is A Perfect Blend of Comfort & Luxury, Making This Property Your Ideal Family Home! (id:35492)
International Realty Firm
577 Huron Street
Toronto (Annex), Ontario
Nestled in the vibrant heart of the Annex, 577 Huron Street is a rare gem. This detached property offers a unique opportunity for savvy buyers and developers alike. It can be purchased on its own or together with the adjacent 575 Huron Street, which is also listed (MLS C11823862). The property boasts an impressive 178 ft. deep, unobstructed lot, perfect for redevelopment. With R (d1.0) (x900) zoning, the possibilities are vast from maintaining its current use as a licensed rooming house to creating a significant addition or even a completely new build. This property is being sold ""as is"" and offers lots of potential, whether you're looking to invest, redevelop, or simply capitalize on the property's highly sought after location. The property contains 7 rental rooms/self-contained units all on month-to-month tenancies. Don't miss out on this exceptional renovation and development opportunity in one of Toronto's most sought-after neighborhoods. **** EXTRAS **** Due to emergency access requirements, the feasibility of a \"Garden Suite\" exists if one can obtain a Limiting Distance Agreement with a neighbour. The buyer is advised to conduct their own due diligence. (id:35492)
Royal LePage Real Estate Services Ltd.
575 Huron Street
Toronto (Annex), Ontario
Located in the heart of the Annex, 575 Huron Street has been under the same ownership since the mid-1970s. This detached property offers an exceptional opportunity, whether purchased individually or together with 577 Huron Street, which is also listed (MLS C11824050). The open, deep 178 ft. lot with no obstructions offers great potential for various uses. Zoned for multiple purposes, MPAC has classified it as a ""Residential property with three self-contained units,"" which accurately reflects its current configuration. With some mechanical upgrades and a recently updated roof, the property is being sold ""as is."" For the right buyer, it presents endless possibilities, versatility, and significant developmental potential. Opportunities to acquire such a unique property in the Annex are rare. The 2nd. & 3rd. floor tenants are on month-to-month tenancies. The main floor and basement is currently vacant. **** EXTRAS **** Due to emergency access requirements, the feasibility of a \"Garden Suite\" exists if one can obtain a Limiting Distance Agreement with a neighbour. The buyer is advised to conduct their own due diligence. (id:35492)
Royal LePage Real Estate Services Ltd.
619 - 158 Front Street E
Toronto (Moss Park), Ontario
Welcome To Your Dream Condo Home! Brand New Condition! Experience urban living at its finest with this exceptional 1Bedroom Condo, just 2 blocks from the vibrant St. Lawrence market. Enjoy breathtaking views of Lake Ontario from the comfort of your home. Nestled in the heart of downtown Toronto, steps away from world-class dining, shopping, and entertainment. Floor-to-ceiling windows offer panoramic vistas Of the lake, creating a serene backdrop for everyday life. Take advantage of top-notch building amenities (Outdoor Pool, 2 Story Gym, Yoga Room W/ Classes, Library, Theatre Rm, Party Rm, Pet Spa, BBQ, Outdoor Deck, Guest Suite, Concierge, And More). Don't miss out on this incredible opportunity to own a piece of Toronto's downtown Charm. (id:35492)
Century 21 Best Sellers Ltd.
1018 - 20 Richardson Street
Toronto, Ontario
Unbeatable Value In Downtown Toronto! Discover This 2 Bedroom, 2 Bathroom Condo With A Large Balcony That Combines A Smart, Functional Layout With Premium Finishes, Electric Blinds And High-End Appliances. Located In The Heart Of The City, This Prime Spot Is Walking Distance To Major Grocery Stores, Coffee Shops, Renowned Restaurants, Sugar Beach, St. Lawrence Market, Top Universities/Colleges, Transit And The Endless Entertainment Of The Harbour front. The Thoughtfully Designed Space Maximizes Every Inch, Offering A spacious And Practical Feel Throughout. 1 Parking And 1 Locker Included. Plenty Of Amazing Amenities Bike Storage, Gym, Basketball/Tennis Courts, Rooftop Deck, Party Room, Media Room, Guest Suites, 24hr Concierge And Much More! Don't Miss Your Chance To Own A Slice Of Toronto's Vibrant Downtown Lifestyle! (id:35492)
Royal LePage Signature Realty
82 Pearson Road
Welland, Ontario
Welcome To An Exceptional Custom-Built Detached Home, A Country Estate Gracefully Set On A Sprawling 5-Acre Lot In The Heart Of The Niagara Region, Just A Short Drive To The U.S. Border. This Private And Secluded Oasis, With No Rear Neighbors, Is Surrounded By Mature Trees And A Serene Ravine, Complete With Wrought Iron Fencing. Step Into The Grand Foyer Featuring A Double Curved Staircase, Leading To An Elegant Home Boasting 4 +1 Bedrooms And 4 Bathrooms. The Interiors Are Adorned With Hardwood And Stone Floors, And The Expansive Kitchen Includes A Central Island. (id:35492)
Homelife/future Realty Inc.
374 Louisa Street
Kitchener, Ontario
Discover this charming duplex, a standout on a spacious lot thats sure to impress! Completely renovated in 2021, the property boasts modern vinyl flooring throughout both units, stylish updated cabinetry, and brand-new appliances. The first unit, accessible from the left driveway, features one bedroom, a sleek 3-piece bathroom, a fully equipped kitchen, and in-suite laundry. The second unit offers a cozy two-bedroom layout with a 4-piece bathroom, a full kitchen, in-suite laundry, and a unique second-story loft. Conveniently located, this property provides easy access to local amenities, public transit, and major highways. Dual driveways ensure enhanced privacy and convenience for each unit, making it an excellent option for families or investors seeking a valuable addition to their portfolio. Dont miss this fantastic opportunity (id:35492)
Chestnut Park Realty(Southwestern Ontario) Ltd
6278 Highway 89
New Tecumseth (Alliston), Ontario
Top Reasons You Will Love This Home. Large Lot 66 Ft X 317.10 Ft Located In Prime Location Hwy 89. High Potential 3 Separate Units. Close To Schools, Parks, Shopping, Walmart, All Amenities. Spacious Main Unit With 2 Bed, 2 Bath, Upgraded Kitchen, Upgraded Bathrooms, Newly Painted, Fireplace. Separate Detached Duplex. Unit 2 With 1 Bed, 1 Bath, Kitchen. Unit 3 Bachelor With 1 Bath And Kitchen. Newer Flooring. Newer A/C. Newer Water Softener. A Great Opportunity Available. (id:35492)
RE/MAX Hallmark Chay Realty
6 Woodland Acres
Belleville, Ontario
PERFECT FOR INVESTORS AND FIRST-TIME HOMEBUYERS, This Charming Bungalow on a spacious corner lot offers 3 spacious bedrooms, and 3-piece bathroom, open concept kitchen/dining area with a Living Room.Lower level finished with a large rec room with a 2-piece bathroom, 2 bedrooms and a large workshop.Lots of potential to renovate and enjoy or keep as an investment property.**** EXTRAS ****Nestled in the desirable neighborhood, you'll enjoy easy access to shopping, schools, parks, and public transportation. **** EXTRAS **** The pool is Being sold as is Where is. (id:35492)
Royal LePage Supreme Realty
210 - 98 Lillian Street
Toronto, Ontario
Location, location, location The Madison on Yonge and Eglinton spacious 2 bedroom, 2 bathrooms, parking, locker, modern open concept kitchen , granite counter top, backsplash , carpet free floors, great amenities indoor pool , outdoor area, exercise room, party room, private theater, guest suite , 24 hr concierge, and more. Convenient direct access to Loblaws and LCBO walking distance to Yonge subway line , future LRT, steps to shops , restaurants , bars, the center of Yonge and Eglington hub. **** EXTRAS **** Stainless steel fridge , stove, microwave, B/i Dishwasher, washer. dryer (id:35492)
Royal LePage Terrequity Realty
209 - 397 Front Street W
Toronto, Ontario
Rarely offered podium level unit with soaring 10ft ceilings in a prime downtown location.This stylish 1-bedroom plus den condo includes 1 parking space and encompasses 579 SF.Featuring floor-to-ceiling windows, this unit boasts gorgeous upgrades and exhibits prideof ownership throughout. The all-inclusive condo fee covers hydro and utilities.Exceptional amenities include bicycle parking, an indoor pool and hot tub, a gym, abasketball court, and a full spa, AND MUCH MORE !! (id:35492)
Sutton Group - Summit Realty Inc.
B - 4396 Carman Road
South Dundas, Ontario
This +/- 0.8-acre parcel of level land offers a wide range of possibilities for development or personal use. This lot boasts prime frontage on Carman Rd (Located near the intersection of Carman Rd and Hainsville/Cook Road), providing excellent access to major routes. It is conveniently located just minutes from Hwy 401 and only 10 minutes to Hwy 416, offering quick connections to nearby services, amenities, and the bridge to the USA. All offers to include the Seller's condition of completing the severance. Don't miss the opportunity to secure this prime piece of land with tremendous potential! (id:35492)
Realty Executives Real Estate Ltd
83 Greene Street
South Huron, Ontario
Welcome to your dream modern home situated on a prime corner lot in the desirable Buckingham Estates subdivision of Exeter. This stunning approximately 2000 sq ft detached residence boasts a carpet-free main floor with 9-foot ceilings, enhancing the spacious feel of the open-concept design. Enjoy the bright and airy atmosphere in the expansive kitchen featuring quartz countertops, an upgraded pantry, and extended cabinets, seamlessly flowing into the dinette and great room. With lots of natural light flooding the main level, this home is perfect for entertaining. The master suite is a true retreat, offering a generous walk-in closet and a luxurious ensuite bath with modern ceramic finishes. Additional highlights include convenient upper-level laundry, stylish upgraded light fixtures, and beautifully improved washrooms. The double car garage and double driveway provide ample parking, with potential for up to four vehicles. Located just 30 minutes from London and 20 minutes from the stunning shores of Grand Bend, this vibrant neighbourhood offers both comfort and convenience. Don't miss this extraordinary opportunity - schedule your visit today! (id:35492)
Royal LePage Triland Realty
82 Hawick Crescent
Haldimand, Ontario
Welcome to this Stunning 2023 Built, 4 Bedroom Detached Home with a Walk-Out Basement, Nestled Against a Ravine in the Highly Coveted Empire Avalon Community of Caledonia. The Camrose Elevation B Model Boasts a Spacious Open Concept Layout with 9ft Ceilings on the Main Floor and Upgraded Cabinetry Throughout. Premium Hardwood Floors adorn the Main Level, with thoughtful Upgrades Enhancing Ever Corner. The Bright Master Bedroom Features a Walk-In Closet and an Upgraded 5pc Ensuite, whiile all Bedrooms Offer Ample Space. Window Coverings have been installed throughout the Home. The Walk-Out Basement presents an Opportunity for potential conversion into a Second Dwelling Unit. Don't Miss Out On the chance to call this exceptional property your New Home. Conveniently located within Walking Distance of Schools and Groceries. (id:35492)
Ipro Realty Ltd.
A - 4396 Carman Road
South Dundas, Ontario
This +/- 0.8-acre parcel of level land offers a wide range of possibilities for development or personal use. Located at the intersection of Carman Rd and Hainsville/Cook Road, the property includes a detached garage, an existing well, and a septic system. The lot boasts prime frontage on Carman Rd, providing excellent access to major routes. It is conveniently located just minutes from Hwy 401 and only 10 minutes to Hwy 416, offering quick connections to nearby services, amenities, and the bridge to the USA. All offers to include the Seller's condition of completing the severance. Don't miss the opportunity to secure this prime piece of land with tremendous potential! (id:35492)
Realty Executives Real Estate Ltd
575 Port Darlington Road
Bowmanville, Ontario
Home is where the lake meets the sky! Welcome to Lakebreeze! GTAs largest master-planned waterfront community, Offering this Luxury Townhouse, Featuring An Expansive Master Facing The Water on the Upper floor along with W/I Closet and 5-pc Ensuite! Elevator from Ground to Rooftop Terrace! Breath taking view of water from each flr! A bedroom and a Den on the Grd Level with a full bath! Grt Room in the 2nd Flr with a Balcony! Upgrd Kitchen! Quartz Countr!Tot.2651 Sqft of lux. living Area(2066 indoor+585 outdoor)!Oak Stairs! Metal Pickets! Hardwood Flr!9 ft Smooth Ceiling! Elevator! (id:35492)
Royal LePage Ignite Realty
3252 15th Side Road
New Tecumseth (Beeton), Ontario
This property is an outdoor lover's dream! A spacious 5 Br home set on beautifully manicured 2 + acres, perfect for year-round enjoyment. The 2323 sq. ft. home renovated in 2024 with quality finishes , including thermal windows, new bathrooms, and a remodeled kitchen with an impressive island and ample cabinet space. The main floor boasts a cozy family room with a stone fireplace w/insert, ideal for gathering with family and friends. Exceptional outdoor features: a new deck & patio for sunset views, a large deck with a cabana/bar by the stocked pond, w/paddle boat. In warmer months, you can swim , fish , or relax by the fire. Winter activities include skating, ice fishing, and tobogganing on the rolling hills. The insulted, heated double garage even has hot/cold running water and a 20 amp service, making car or pet washing easy. With ample parking and three driveway entrances, there's room for all our guests and outdoor toys. Ideal for the family who loves both relaxation & adventure. **** EXTRAS **** New Oil Tank (2024) ; 5 Ton A/C Unit (2023); Water Filtration System (2022) ; Wood burning Insert for Fireplace ; Water Softener; (id:35492)
RE/MAX West Realty Inc.
150 Moreau Parkway
Tiny, Ontario
Client Remarks Modern And Beautiful 'Turn-Key' Cottage Retreat Just 1.75 Hrs North Of The Gta! Wooded Lot, Steps To Georgian Bay's Beautiful White Sandy Shores With 3 Beaches Around The Corner - Lafontaine Public Beach And Two Smaller Beaches For Your Enjoyment. Newly Renovated 3 Bedroom, 1 Bath, With Open Concept Living, Gas Fireplace & Skylights. This Cottage Is Professionally Decorated And Is Being Sold With The Furniture. Municipal Water, Garbage Pick-Up. New Deck done with Permit, New Roof, New Skylights, New Ac, New Hardscape Interlocking With Tons Of Armour Rocks, New Furnace, Storm Door.This Cottage Will Not Disappoint - Bring Your Suitcase & Start Enjoying The Beach! (id:35492)
Keller Williams Legacies Realty
1 Frame Cres
Elliot Lake, Ontario
If you're looking for a clean, cozy, move in ready condo townhouse, your search is over! The kitchen is not only well laid out and practical, it's gorgeous! Quartz countertops and plenty of cupboard space. The open concept of the main level is perfect to interact with guests while entertaining. Cozy gas fireplace adds ambiance. Luxurious in-floor heating in bathroom. Expanded primary bedroom will accommodate a king sized bedroom suite. Convenient walk in closet means plenty of storage space. Finished basement area is a bonus. Lovely fenced in backyard area with plenty of perennials to enjoy for years to come. Nothing for you to do but move right in! Call today! (id:35492)
Royal LePage® Mid North Realty Elliot Lake
433 Cottesmore Avenue
Cobourg, Ontario
This prime investment opportunity presents a meticulously maintained and modernized triplex in the heart of Cobourg. Each unit hasbeen extensively updated, providing a hassle-free experience for property owners and tenants. All three units feature separate hydrometers, giving tenants full independence over their utilities. The cozy one-bedroom units offer comfortable and efficient spaces formodern living. The shared basement includes laundry facilities and ample storage. Key upgrades include a forced-air gas furnace(installed in 2016) and new shingles (added in 2017), ensuring energy efficiency and lower maintenance costs. The property isequipped with copper plumbing and a 200-amp electrical service, providing reliability and safety. Situated on a spacious 71' x 142' lot,tenants enjoy private outdoor spaces and shared community areas for relaxation. Ample parking is available for residents and visitorsalike. With a net rent of $4,594 per month, this property. **** EXTRAS **** TRIPLEX., 3 updated single bedroom units. Unit 1: $1097/month Units 2: $1691/Month Unit 3: $1800/month all units have separatehydro meters. Unit 3 is currently vacant for easy showing. (id:35492)
Century 21 Leading Edge Realty Inc.
83 Barnesdale Avenue N
Hamilton (Stipley), Ontario
Welcome to this solid brick 2.5-storey detached home, nestled in the vibrant and evolving Stipley neighbourhood in North Hamilton. Offering an exceptional opportunity for affordable homeownership, this residence combines timeless character with untapped potential, making it an ideal choice for families, professionals, or investors seeking to thrive in a community bursting with possibilities. Boasting three bedrooms and two bathrooms, this well-maintained home features a functional layout that maximizes living space. The real highlight is the third-floor loft an unfinished blank canvas ready to be transformed into your dream retreat. The possibilities are endless, whether you envision a luxurious primary suite, a cozy home office, or additional bedrooms. The Stipley district adds to the homes appeal with its vibrant atmosphere. Enjoy the eclectic eateries along the Barton Street strip, explore nearby parks and green spaces, or cheer on your favourite team at Tim Hortons Field, just steps away. With the West Harbour GO Station and downtown Hamilton just a short drive away, this location offers unparalleled convenience and connectivity. Don't miss your chance to own a piece of this dynamic neighbourhood. Book your showing today and imagine the possibilities! **** EXTRAS **** Newer Roof (id:35492)
Royal LePage Real Estate Services Ltd.
1171 Green Acres Drive
Fort Erie, Ontario
This Magnificent Gem in the Highly Sought-After Crescent Park area of Fort Erie offers 2,700 sq. ft. of Luxury Living, Featuring 4 Spacious Bedrooms and 4 Stylish Baths, including a 6-piece ensuite for Ultimate Relaxation. Set on a rare 53' lot with a Stunning Corner Elevation and Upgraded Exterior, this Home is a True Standout. Inside, the Main Floor boasts 9-ft smooth ceilings, Laminate Flooring throughout, and a host of Premium Finishes, from Pot Lights to Crown Moulding. The Chefs Kitchen is a Showstopper, with Granite Countertops, Upgraded Cabinetry, and Top-Tier Appliances, while the Upgraded Vanities in the Bathrooms reflect the Attention to detail that defines this home. Enjoy Cozy Evenings by the Gas Fireplace. The Gas Line for a BBQ and exterior pot lights enhance the Outdoor Living Space. No expense has been spared in creating a Truly Exceptional Home in an Unbeatable Location. (id:35492)
Ipro Realty Ltd
46 Kawneer Terrace
Toronto (Dorset Park), Ontario
Townhouse No condo Fee .Over 2367 Sqf Above Grade Living Space. Spent $$$ on renovation & upgrading . Ground floor suite, 2 master bedrooms offer high rental income potentially >$5000/month. Large Windows With Plenty Of Natural Light. Well Kept, Well Maintained. Kitchen with Granite Countertops, all appliances in working great condition. Safe neighborhood & Convenient location with parks, highway 401 access, and supermarket around. Minutes walk to many bus tops Direct Access To Garage with remote control. (id:35492)
Homelife Landmark Realty Inc.
59 Wyn Wood Lane
Orillia, Ontario
Welcome to 59 Wyn Wood in the thriving Orillia Fresh Towns community! This Brand New beautiful starter home is perfect for first-time buyers. Thoughtfully designed with modern aesthetics and high-end finishes, these brand-new builds are ideal for hosting and everyday living. The main floor features a versatile rec room, providing extra living space for your family or guests. On the second floor, enjoy the open-concept kitchen and living room, illuminated by natural light streaming through large windows. The third floor offers two spacious bedrooms, including a primary suite with its own ensuite bathroom. A second full bathroom ensures comfort and convenience for all. The highlight of this home is the private rooftop terrace, where you can unwind and take in stunning views of Lake Couchiching. Located within walking distance of parks, trails, grocery stores, Lake Couchiching, and Orillia's charming downtown, this home offers the best of convenience and lifestyle. Dont miss your chance to make 59 Wyn Wood your new homeschedule your viewing today! (id:35492)
RE/MAX Right Move
251 Jennings Crescent
Oakville, Ontario
Attention Builders & Renovators! Plans ready, almost ready to build. Reduce your timeline and costs! Welcome to 251 Jennings - Located on arguably the best street in Bronte Village sits an opportunity to build the home of your dreams. Quiet location across from Jennings Crescent Park this 150 deep 7,500 sq. ft lot will allow a new custom build of up to 3,275 sq. ft. Detailed architectural plans by Hicks Design Studio, Construction drawings, Topographical Survey, Mechanical Drawings and Arborist Report Included with the sale. Not ready to build today? The existing 4+1-bedroom home is larger than it looks. House is currently tenanted and while it needs some TLC it is a fantastic option to renovate and an excellent investment opportunity to live in a high demand neighbourhood! Walking distance to all Bronte has to offer including restaurants, shopping, great schools and the waterfront harbour and park. Short drive to Bronte GO and QEW (id:35492)
RE/MAX Aboutowne Realty Corp.
150 Moreau Parkway
Tiny, Ontario
Modern And Beautiful 'Turn-Key' Cottage Retreat Just 1.75 Hrs North Of The Gta! Wooded Lot, Steps To Georgian Bay's Beautiful White Sandy Shores With 3 Beaches Around The Corner - Lafontaine Public Beach And Two Smaller Beaches For Your Enjoyment. Newly Renovated 3 Bedroom, 1 Bath, With Open Concept Living, Gas Fireplace & Skylights. This Cottage Is Professionally Decorated And Is Being Sold With The Furniture. Municipal Water, Garbage Pick-Up. New Deck done with Permit, New Roof, New Skylights, New Ac, New Hardscape Interlocking With Tons Of Armour Rocks, New Furnace, Storm Door.This Cottage Will Not Disappoint - Bring Your Suitcase & Start Enjoying The Beach! **** EXTRAS **** Can be sold with selected furniture. Also, property taxes include the water bill. (id:35492)
Keller Williams Legacies Realty
2405 - 15 Viking Lane N
Toronto, Ontario
Welcome to Parc Nuvo! This stunning 1 bedroom plus den condo offers the perfect blend of modern elegance and functionality. Featuring an open-concept layout, the spacious living area is bathed in natural light with large windows providing breathtaking views. A contemporary kitchen boasts granite countertops, stainless steel appliances and ample cabinetry, making it ideal for cooking and entertaining. The bedroom is generously sized with a large closet, while the den offers versatile space for a home office, cozy reading nook or a second bed. Additional highlights include laminate floors, ensuite laundry, custom blinds and upgraded light fixtures. Steps from Kipling Station and fantastic restaurants, this condo offers access to amenities including a fitness center, pool, sauna and concierge services, making it the ultimate urban living experience. Don't miss this one! **** EXTRAS **** Property comes with one parking and one bicycle spot. (id:35492)
Century 21 Percy Fulton Ltd.
1104 - 8 The Esplanade
Toronto, Ontario
Designed by starchitect Daniel Libeskind, the L Tower stands out in Toronto's skyline. Located in the historic St. Lawrence Market area of east downtown, you'll be close to the Esplanade strip, Financial District, GO Bus, Union Station, highways, St. Lawrence Market, and parks, as well as steps to the coming CIBC Square II and the coming Path extension. This highly functional 1+1 luxury condo boasts a Studio Munge-designed modern kitchen with built-in Miele appliances, island storage, and generously-sized kitchen uppers, plus 10 ft. ceilings in the main living area and remote blind on main window. The king-sized bedroom, enhanced with a Hue light strip over top of remote controlled blackout blind adds great ambiance and relaxation, and there is a walk-in closet. Includes 1 parking and 1 locker. Embrace city living in style! **** EXTRAS **** Includes Miele appliances: Fridge, Cooktop, Oven, Dishwasher, microwave, washer, and dryer. Additional features include remote-controlled blinds, den could fit a small bed, a Hue light strip in the bedroom, and ** (id:35492)
Royal LePage Signature Realty
8 Fire Route 48a
Galway-Cavendish And Harvey, Ontario
105' of clean, wade-in sandy waterfront along private treed shoreline on desirable Sandy Lake! Traditional 3 season cottage with 3 bedrooms, open concept kitchen and living space with walkout to large lakeside deck. Enjoy ""cottage"" cottage living or use the footprint to build your dream lakehouse on this prime wooded waterfront lot. Located on a well maintained year round private road just 10 mins to the amenities of Buckhorn and 2h to GTA. Make the Caribbean like waters of Sandy Lake your new family paradise! (id:35492)
Ball Real Estate Inc.





