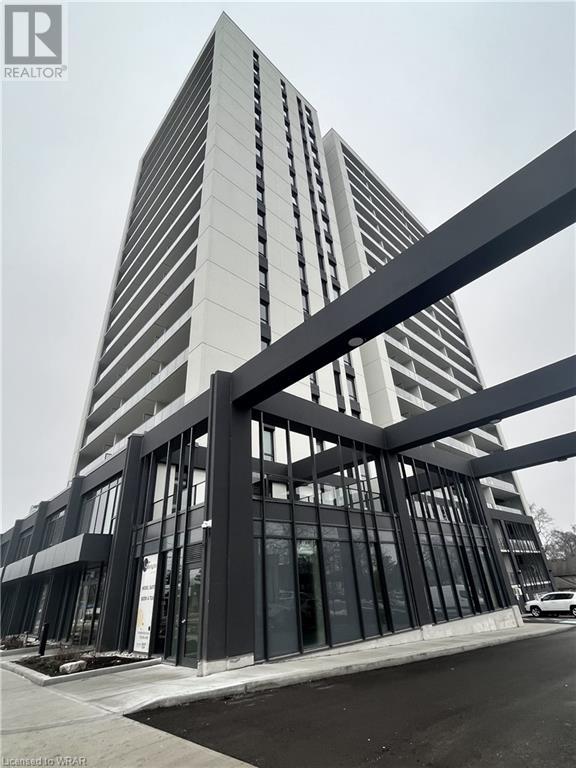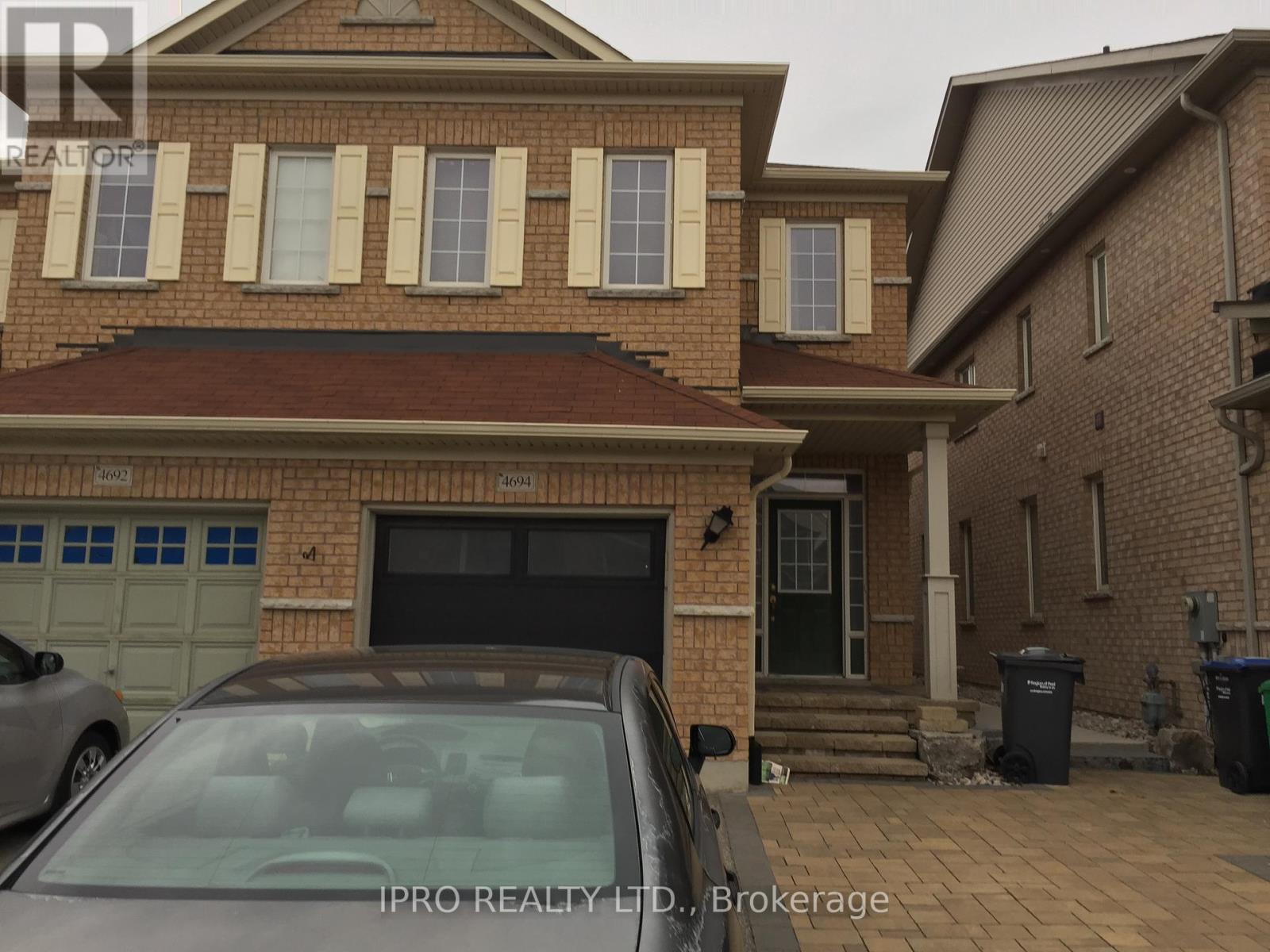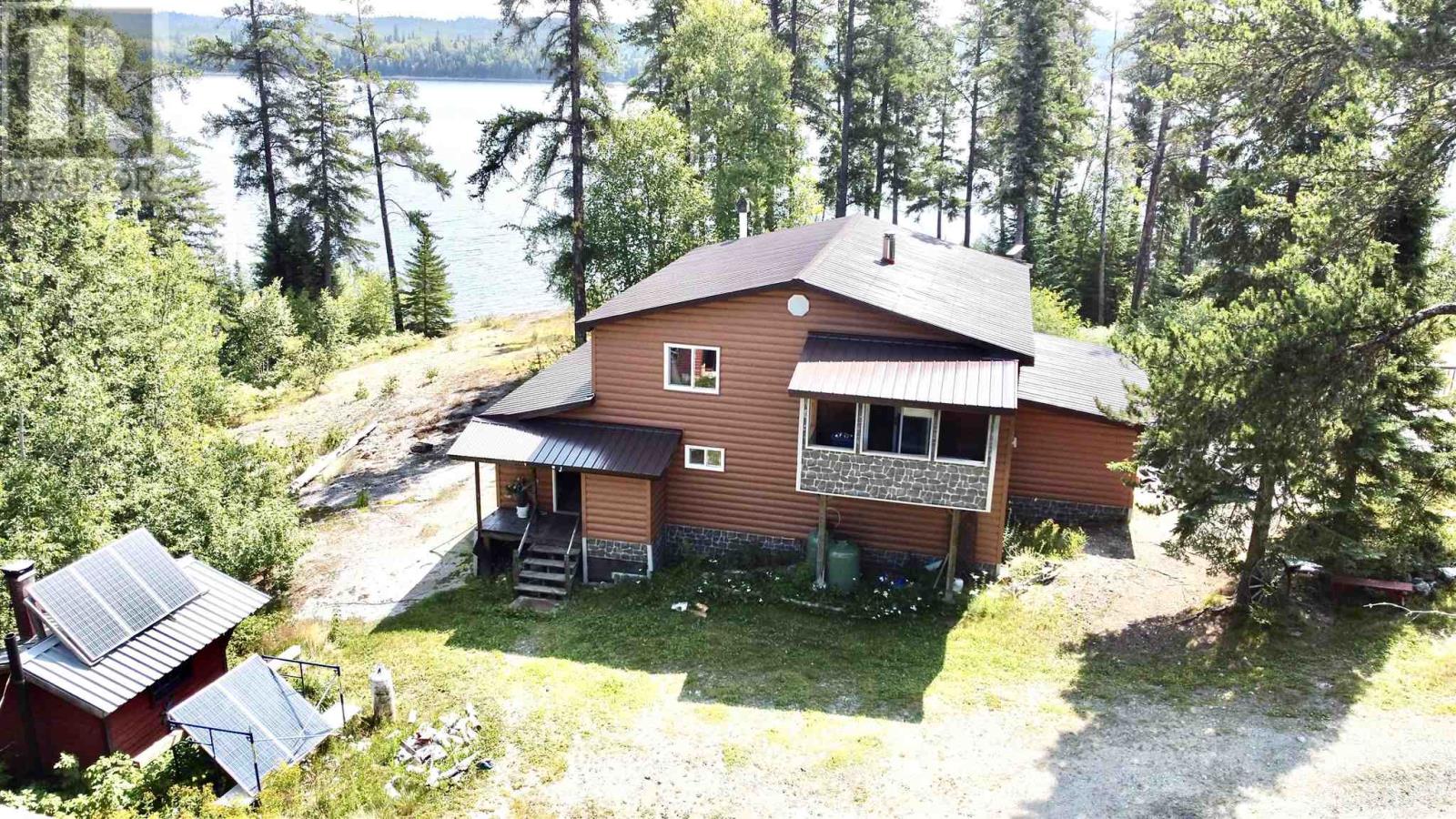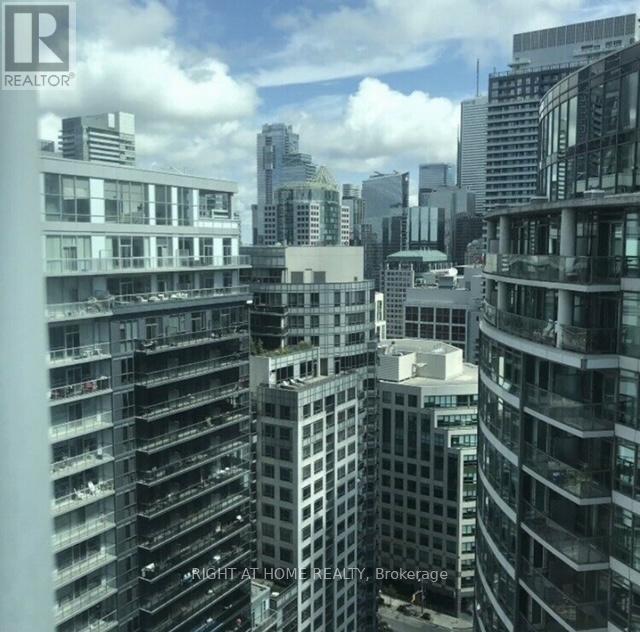Lot 13 French Narrows
Sioux Narrows, Ontario
This is a fantastic opportunity to own a piece of the world famous Lake of the woods.This Cabin is situated on Lot 13 French narrows a convenient, approximately 15 minute boat ride or drive in the winter via Ice road from Kenora. This place offer's a low maintenance Yard ideal for maximizing Enjoyment of the Lake. You are able to finish this place to your liking to suit your preferences, this property offers a unique opportunity to create your Dream Lakeside retreat. Enjoy the serene surroundings and Picturesque views of the lake While relaxing on your own private deck or dock. Don't miss out on this great opportunity to embrace the Tranquility of Lake of the woods living at its finest! (id:35492)
Century 21 Northern Choice Realty Ltd.
741 King Street W Unit# 1704
Kitchener, Ontario
Experience modern urban living at the Bright Building, where sophistication seamlessly blends with convenience at the vibrant intersection of Downtown Kitchener and Uptown Waterloo. Enter into a realm of luxury as you step into our expansive lobby exuding both elegance and warmth. Embrace the future with our automated parcel delivery system, simplifying online shipping for you. For the avid cyclist, take advantage of our ample bike storage and repair station, encouraging a healthy lifestyle and eco-friendly commuting. Find tranquility in our Hygge lounge, a sanctuary equipped with a library, cafe, and cozy fireplace seating areas, ideal for unwinding after a busy day. Extend your relaxation outdoors to our terrace, where two saunas await amidst a spacious communal table, lounge area, and outdoor kitchen/bar, all sheltered by inviting trellis and shade coverings. And for the environmentally conscious, rest assured knowing that all parking spaces are EV-ready and separately metered in collaboration with ChargePoint, ensuring sustainability without compromise. Discover the pinnacle of luxury living at the Bright Building - your new home awaits. (id:35492)
Corcoran Horizon Realty
4694 Centretown Way
Mississauga, Ontario
Location Location Location. One of the Prime location of Mississauga. Above ground 1871 Sqft, beautiful Semi-detached house. Near Square One, Walking distance to bus route And Grocery stores. Offering easy access to Shopping centres, Schools, Celebration square, Future LRT, Parks, Highway 403 and Recreational facilities. Basement has two bedrooms, full washroom and kitchen with entry from Garage. Seller or Listing Broker does not warrant Retrofit status of the basement. Need 72 Hours for Showing (Tenants in the property). Buyer to assume tenants. **** EXTRAS **** Stainless Steel Appliances(2 Fridge, 1 Dishwasher and Stove), Washer and Dryer (id:35492)
Ipro Realty Ltd.
84 Rosemount Avenue
Ottawa, Ontario
Fully rented turn-key investment opportunity in the central location near the Civic Hospital. 12 spacious, bright, apartments, all with their own entrance. 8 indoor parking spaces and 4 outdoor parking spaces. Six bachelor 1 bath and six 1 bed,1 bath units. Minutes to downtown and Carleton U, on a quiet dead-end street. Units have balconies, good parking, newer Roof, Fire retrofitted, Excellent Tenants. Walking distance to transit, shopping, restaurants and everything that this vibrant community has to offer!! -10 units completely redone between 2010-2022 -New roof 2017 Abbot roofing -balconies redone 2017 -garage closed in and two gas heaters installed. 2015 -2 New boilers 2018 -Unit 1 renovated January 2022 -Balcony railings painted, balcony parging & garage door repair November 2022. Cap rate is 4.5% (id:35492)
Engel & Volkers Ottawa
6 - 19 Main Street E
Westport, Ontario
Flooring: Hardwood, Life on the water is a dream and this dream comes at half the cost and half the work! A beautiful 1380 square foot condo on the Upper Rideau sits in the heart of popular Westport Village. Monthly condo fee offers grounds keeping, snow plowing but, best of all, complete access to the Rideau System, from Kingston to Ottawa. Got a boat? You have access to a 30 foot boat slip and a private dock for swimming right on the property. This two bedroom, two bath condo exudes character, breathtaking scenery, a large balcony to sit and listen to the sounds of the lake, music fests, or dine at the winery, walk the trails of Foley Mountain or shop unique boutiques that the village offers. All this without the worry of upkeep that regular waterfront living entails. Enjoy cozy evenings by the wood fireplace while creating lovely meals in the beautifully upgraded kitchen. In the Fall, colours of the lake are blazing around you and reflecting off the lake., Flooring: Ceramic (id:35492)
Coldwell Banker Settlement Realty
134 Lorne Avenue
Temiskaming Shores, Ontario
New 1137 square foot home offers an impressive view of lake Temiskaming. The lot is 60 wide by 95 deep and the raised bungalow offers a ground level walk out basement. The main floor has two bedrooms, main floor laundry and spacious entrance. The elevated patio faces south east and will deliver the most impressive sunrises of our area. (id:35492)
Century 21 Temiskaming Plus Brokerage
024 Lec
Dubreuilville, Ontario
Gather your friends and family and retreat to Northern Ontario in this beautiful one of kind 2600 sqft, cottage on the Magpie River located near Dubreuilville, Ontario. Drive in seasonal access to your water front oasis, where you can swim, boat, fish, hunt (zone 32 for moose tags) snowmobile, off road trail ride or just relax in a calming yoga space by the waters edge. This property has it all! Three garages, 15W x 58L x 12H, 17 x 22, and 11x19. A propane wall heated, insulated and wired bunkie that includes two bunks with double beds, futon, couch, and kitchen table. (sleeps 8). Recent up dates to the main 6 bedrooms ( 7 double beds, 7 singles), 1 bath open concept cottage include new windows, metal roof and new siding. Inside enjoy an exceptional - entertaining, and spacious custom kitchen and living room open to an extended screened in porch that leads to a deck and the water slide that takes you from the top to the water in seconds! Upstairs sees 5 bedrooms that can accommodate large groups with wrap around views. Cottage sits on 1.5 acres on leased land through Facts LTD. Please allow 24 hours notice to view this spectacular one of a kind northern paradise! (id:35492)
Exit Realty True North
507 - 365 Geneva Street
St. Catharines, Ontario
""The Parklands"" This is a rare find in this building! 3 bedroom 1.5 baths in this corner unit, freshly decorated and featuring a large balcony overlooking greenspace and parkland area, Large in suite storage closet, Master bedroom boasts massive closet and two piece ensuite, Spacious living area, plenty of extra storage, This building is in walking distance and on bus route to shopping, parks, places of worship and all amenities. Rare find in this building, 3 bedroom 1.5 baths, freshly decorated with new flooring, all appliances are included, plenty of storage, easterly views of greenspace. (id:35492)
Peak Group Realty Ltd.
205 Thames Way Unit# 34
Hamilton, Ontario
WELCOME TO HAMPTON PARK...the latest COMMUNITY by DiCENZO HOMES is NOW OPEN & READY TO SELL! This FREEHOLD TOWNE on a PRIVATE ROAD is located just minutes from our STONEGATE community ( UPPER JAMES & STONE CHURCH RD ). UNIT #34 is just one of the beautiful 2 storey TOWNES offered. Each TOWNE offers 1430 sf of living space. This home offers OPEN CONCEPT main floor living area with ISLAND. Upstairs features 3 spacious bedrooms & PRIMARY SUITE boasts an extraordinary floorpan with 2 walk in closets, an esuite with glass front shower & enough space for a king bed & seating area if your heart desires. Since your are in the preconstruction phase you can even upgrade floorplans & have the ability to pick all of your finishes! BOOK YOUR APPOINTMENT NOW! (id:35492)
Coldwell Banker Community Professionals
3205 - 381 Front Street W
Toronto, Ontario
The Best of City living at CityPlace! This unit is at the heart of Toronto's vibrant Downtown core...Within walking distance to the Rogers Centre, Ripley's Aquarium, ScotiaBank Arena, and countless restaurants and shops. This big and bright One Bedroom plus Den Penthouse features floor to ceiling windows, open concept living, an upgraded kitchen and newer appliances (2021). Easy access to the wonderful amenities including indoor pool, fitness room, outdoor deck with barbecues, and much more! Currently Tenanted **** EXTRAS **** Includes a convenient parking space next to elevators (id:35492)
Right At Home Realty
124 Haylock Avenue
Centre Wellington, Ontario
LIMITED TIME PROMOTION: $75,000 in FREE Design Dollars + FREE Hardwood Stairs from Main to Second Floor* Discover the epitome of customizable living in this preconstruction 2-storey home by Granite Homes, located in Elora's South River community. This 38' Anderson model, with 2,362sq ft., offers 3-4 beds and 2.5 baths. Choose between Elevation A with exterior brick and siding or Elevation B with exterior stone and siding. Enjoy 9 ft ceilings on the main floor, a walk-in pantry, second floor laundry, and the option for either a loft or 4th bedroom. Nestled in the heart of Elora, a town renowned for its impressive architecture and surrounded by nature's beauty, this property seamlessly combines modern amenities with timeless elegance. Embrace the charm of Elora and customize this exceptional home to make it uniquely yours. Contact us today to schedule a tour of our Model Home 133 South River Rd. (Follow Signs to Model) or to speak with a Sales Representative.*Promotion includes HST. Hardwood stairs are level 1 from the main floor to second floor. Prices and Promotions are subject to change without notice. Please see Sales Professional for details. E. & O. E. (id:35492)
Keller Williams Home Group Realty
14 Davis Street
Centre Wellington, Ontario
LIMITED TIME PROMOTION: $75,000 in FREE Design Dollars + FREE Hardwood Stairs from Main to Second Floor* Unlock the potential of personalized luxury in this pre-construction bungaloft home, nestled in Elora's South River community by Granite Homes. This 50' Waterford model boasts 2,604sq ft of carefully designed living space, offering 3-4 bedrooms and 2.5 baths to accommodate your lifestyle seamlessly. Choose between Elevation A with exterior brick and siding or Elevation B with exterior stone and siding. Revel in the thoughtfully planned features, including 9ft ceilings, a first floor primary bedroom, a main floor office/bonus room, a main floor laundry, an open concept living space, and a walk-in pantry. Choose the second floor family room or convert it into a 4th bedroom upstairs, tailoring the space to your unique needs. Embrace the opportunity to customize your dream home in South River, a community that encapsulates small-town charm and offers the comforts of modern living. Don't miss your chance to make this exceptional home uniquely yours. Contact us today to explore the endless possibilities and secure your spot in this exclusive community. DISCLAIMER - Interior photos are not of the actual home, only to be used as reference. Contact us today to schedule a tour of our Model Home 133 South River Rd. (Follow Signs to Model) or to speak with a Sales Representative. Promotion includes HST. Hardwood stairs are level 1 from the main floor to second floor. Prices and Promotions are subject to change without notice. Please see Sales Professional for details. E. & O. E. (id:35492)
Keller Williams Home Group Realty












