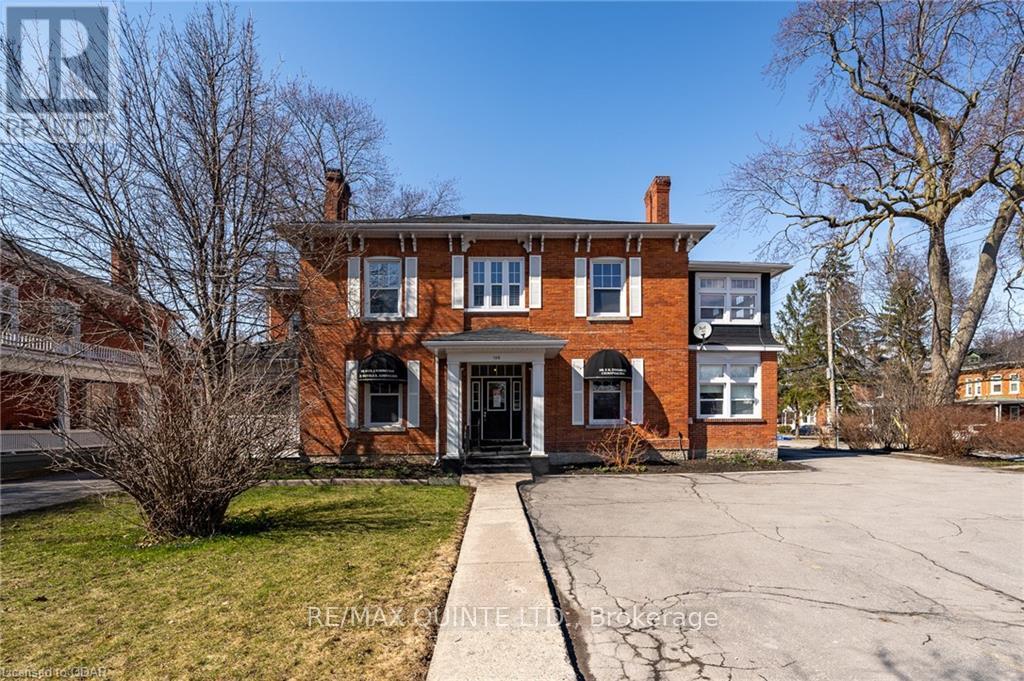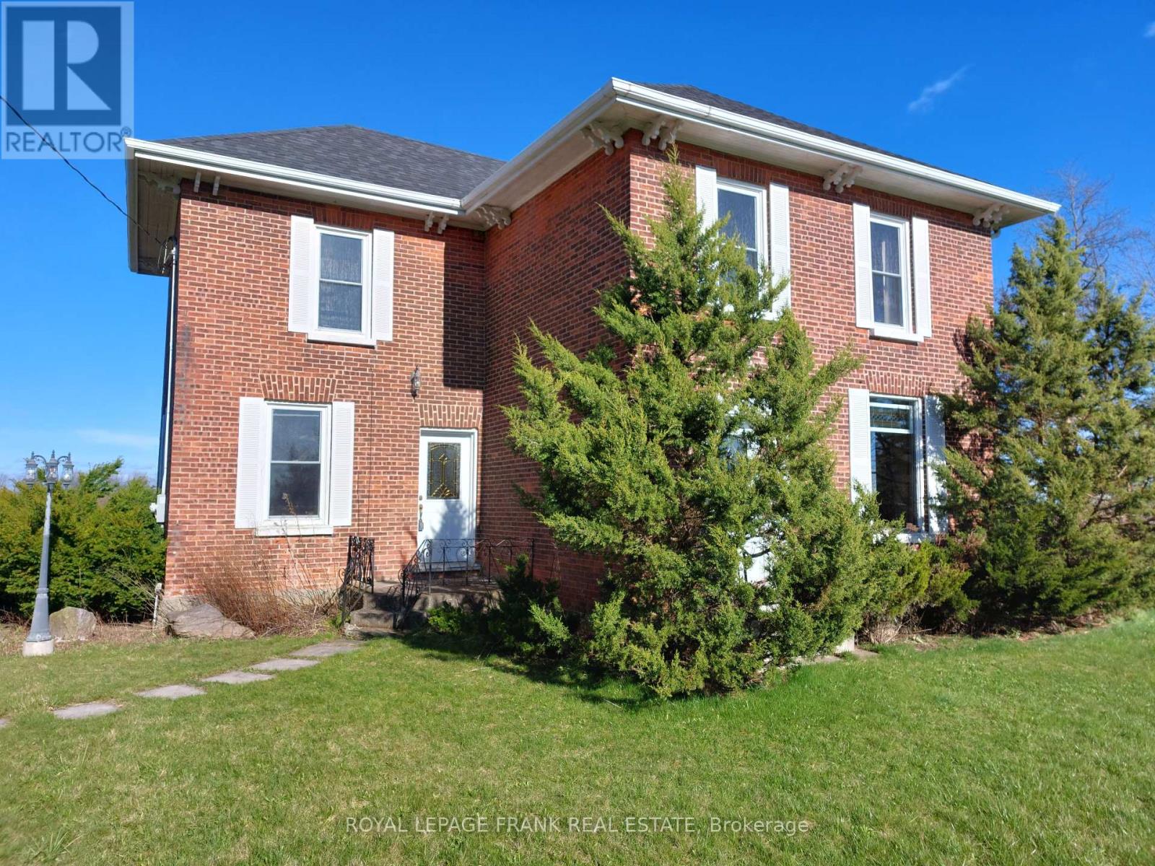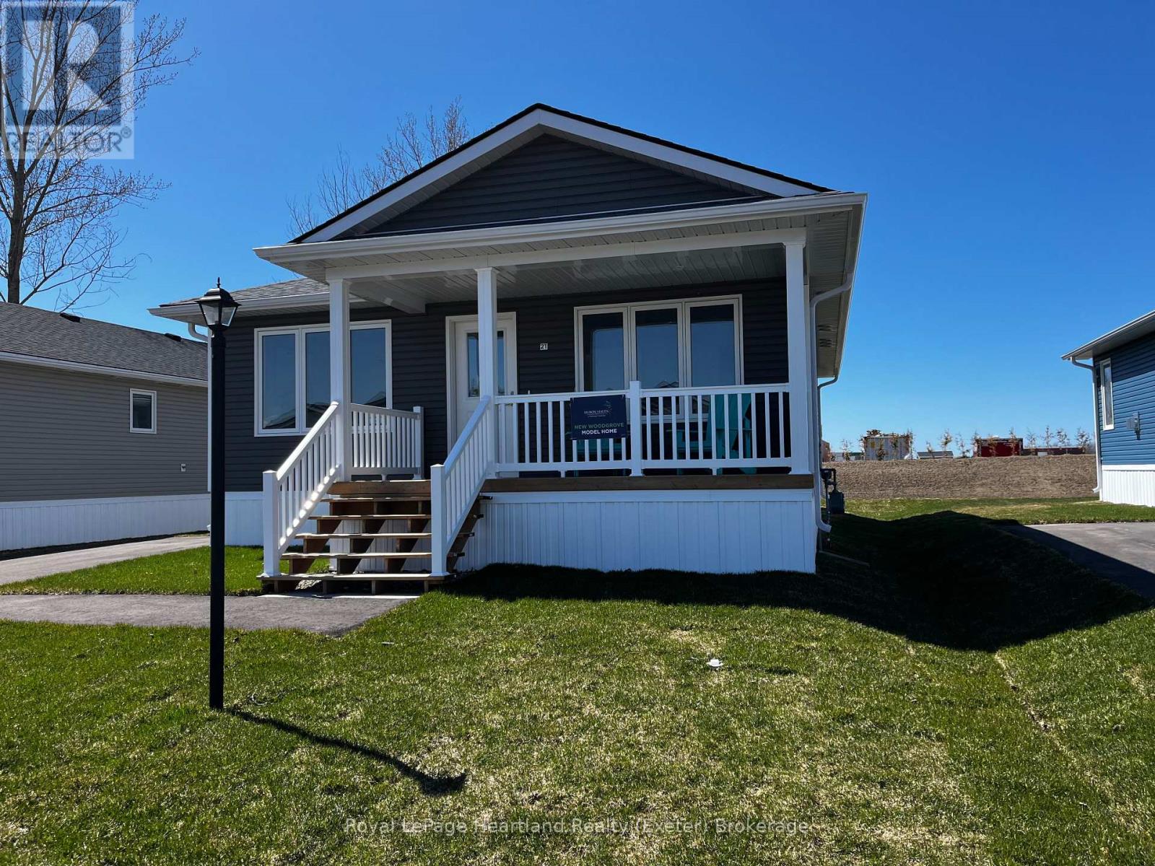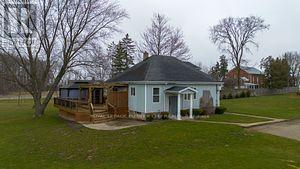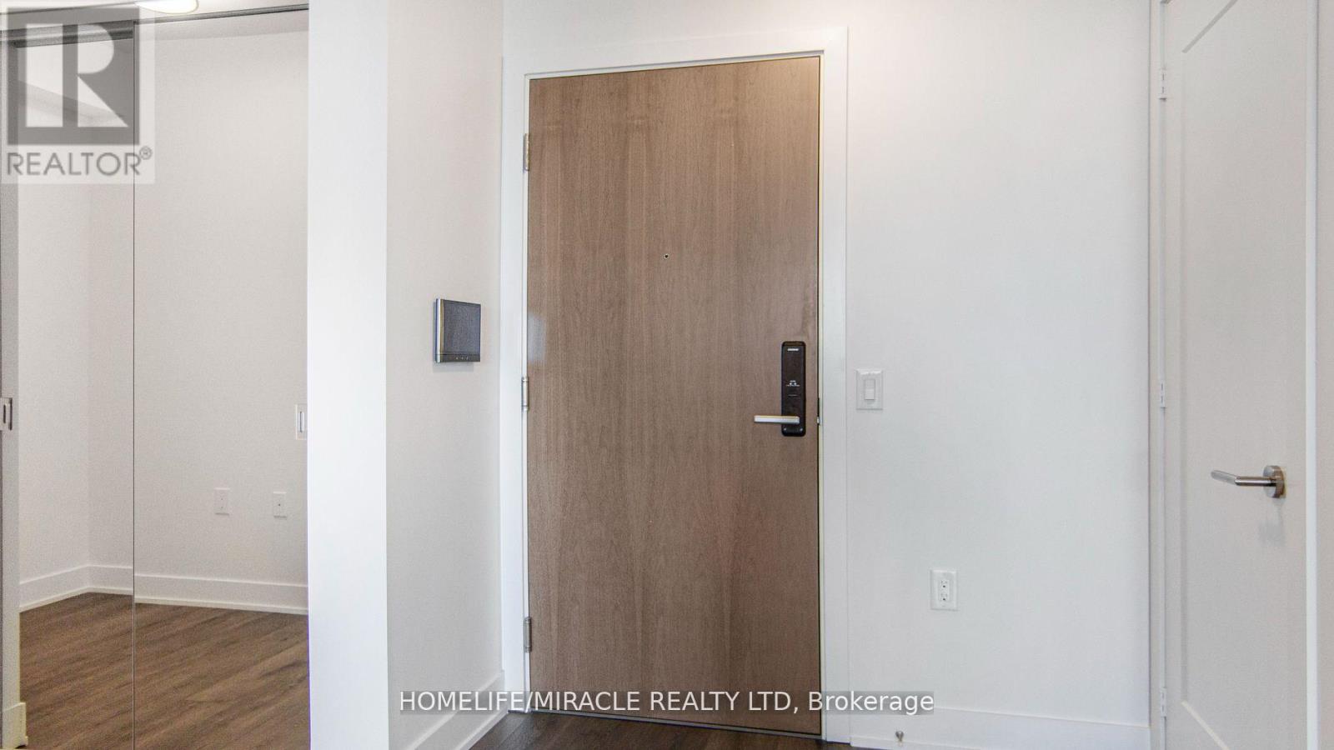75 James Walker Avenue
Caledon, Ontario
One Of The Last Few Remaining Lots In One Of Caledon East's Newest Communities Castles Of Caledon ! An Exclusive New Home Community By Country Wide Homes. The ""Smyth"" Model Features An Open Concept Layout Which Offers Approx 3102 SqFt. Features Include Double Door Entry, Soaring Ceiling Height In Foyer (Open to Below from 2nd Level) Library With 12.5ft Ceiling/Large Window Which Offers An Abundance of Natural Light, Beautiful Family Rm W/Fireplace and Coffered Ceilings,10 Ft Ceiling Main Floor + 9 Ft Ceiling 2nd Level & Basement, Hardwood Floor + Smooth Ceilings Thru-out Main & 2nd Level. Main Floor Laundry-Access To Garage, Large Eat-In Kitchen W/Breakfast Area Boasts Of Quartz Counter Top, Centre Island. Spacious Primary Bedroom W/Hardwood Floor & 5 Pc Ensuite + Walk In Closet. Great Sized Bedrooms W/Hardwood Floor+ 4 Pc Ensuite + W/I Closet.Crown Moulding, 200 Amp Electrical Services, 7-inch Baseboards! **** EXTRAS **** Premium Lot 40ft X 175ft (188ft) 70ft(Rear) (id:35492)
Your Advocates Realty Inc.
156 Bridge Street E
Belleville, Ontario
Located on the prestigious corners of Bridge & Charles Street, this property offers 5 units total, including 2 separate commercial spaces and 3 residential apartments. with over 2000 sqft just in the 3 bedroom unit alone, it's a perfect opportunity to live here and operate your own business from the comforts of home! 3 residential apartments include two 1 bedroom units and one 3 bedroom unit. Featuring many original hardwood floors, crown moldings, and baseboards throughout; this stunning building has maintained a lot of the character and charm you look for in a century home all whilst offering numerous upgrades throughout. Outside offers ample parking, a detached garage and a beautifully landscaped courtyard with fence. Walk to the waterfront trails, schools, parks, gardens and restaurants in Downtown Belleville. Financials available upon request. Be sure to check out the floor plans and complete virtual tour of this unique property! (id:35492)
RE/MAX Quinte Ltd.
7215 Old Scugog Road N
Clarington, Ontario
Century brick farmhouse on approx. 94.5 acres, on two road frontages (Old Scugog & Conc. 7). 35'x54, implement barn attached double garage with loft and access to house, w/o to deck. Home and Property being Sold in where is condition no representations or warranties. Offer Presentation day 11.00am on 22nd July, 2024. **** EXTRAS **** Updated: Most Windows, Shingles (except for roof on the north side of the garage), Eves, Vinyl Siding (id:35492)
Royal LePage Frank Real Estate
45 Raspberry Ridge Avenue
Caledon, Ontario
One Of The Last Few Remaining Lots In One Of Caledon East's Newest Communities - Castles Of Caledon ! An Exclusive New Home Community By Country Wide Homes. The ""Woodley"" Model Features 4 Bedrooms & 4.5 Washrooms. Ravine Lot and Approx 2800 Sq Ft. Spacious Open Concept Layout. High End Features & Finishes Included In Builder Standard Package: 9-10-9 Ft Ceilings, Hardwood Floor Throughout, Smooth Ceilings Throughout, 7 Inch Baseboards, Quartz Countertop In The Kitchen, 7"" Cornice Molding, 200 Amp Electrical Service , Free Standing Tub In Master Ensuite And Much More! **** EXTRAS **** Ravine Lot (id:35492)
Your Advocates Realty Inc.
21 Blfs Vw Boulevard
Ashfield-Colborne-Wawanosh, Ontario
Discover a new standard of contemporary living at Huron Haven Village, where every detail is meticulously crafted to enhance your lifestyle. Situated amidst the picturesque landscape, our community offers the perfect blend of tranquility, convenience, and modern design. Just minutes away from Goderich, known as “Canada's prettiest town” and is Huron County's largest community. Explore the charm and elegance of our pre-construction bungalows, including the sought-after Woodgrove Type A floorplan, featuring 2 bedrooms, 2 Full bathroom, vaulted ceilings, inclusive kitchen appliances, and a warm and welcoming community atmosphere. Contact us today to learn more about our pre-construction opportunities and start your journey to the home of your dreams. * Home is in the process of being built, these photos are from the sales centre next door and home will be the same. (id:35492)
Royal LePage Heartland Realty
153 Riverside Boulevard
Trent Hills, Ontario
Welcome to your dream home oasis nestled on Meyers Island, a prestigious community offering the perfect blend of tranquility and convenience. Located in Campbellford with easy access to schools, hospital, and recreational facilities. Situated on a 3.5 acre estate lot adorned with mature trees, offering privacy and exclusivity. Boasting 3 bdrms and 2.5 bthrms, open-concept layout with a great room, dining area, and kitchen featuring beautiful quartz countertops, a large island, pantry and ample counter space. 9 ft. smooth ceilings throughout, quality craftsman details and large windows. Covered front porch and a spacious back deck, perfect for enjoying the serene surroundings and entertaining guests. Explore the natural beauty of the area with access to several conservation parks and a local boat launch for those who enjoy water activities. Built by Fidelity Homes, a prestigious local builder. Offering 7 Year TARION New Home Warranty. Move in Ready. (id:35492)
Royal LePage Proalliance Realty
754328 Hwy 53 Road
Norwich, Ontario
Highway Commercial Property With Many Possibilities. 5 Mins to 401 & 2 Mins to 403 & 6 mins to Woodstock Toyota Plants. On Busy Hwy 53/Muir Rd N Intersection, 1.42 Acres. SOLD as is where is Refer to Sch B for additional Disclosure. **** EXTRAS **** This property will be sold \"AS IT IS, WHERE IT IS\". Invest today and see your wealth grow for future. (id:35492)
Royal LePage Flower City Realty
Lot 16 Nolans Road
Montague, Ontario
Flooring: Tile, *This house/building is not built or is under construction. Images of a similar model are provided* Top Selling Jackson Homes model with 3 bedrooms, 2 baths split entryway with stone exterior to be built on stunning 78 acre, treed lot just minutes from Smiths Falls, and an easy commute to the city. Enjoy the open concept design in living area /dining /kitchen area with custom kitchen with granite counters and backsplash from Laurysen . Generous bedrooms, with the Master featuring a full 4pc ensuite with custom tub and ceramics. Ceramic in baths, kitchen and entry. Large entry/foyer with inside garage entry , and door to backyard/deck. Attached double car garage(20x 20) The lower level awaits your own personal design ideas for future living space, includes drywall and 1 coat of mud. The Buyer can choose all their own custom finishing with our own design team. All on a full ICF foundation! Also includes : 9ft ceilings in basement and central air conditioning! Call today!, Flooring: Ceramic, Flooring: Laminate (id:35492)
RE/MAX Affiliates Realty Ltd.
56 Silversides Point Drive
Northern Bruce Peninsula, Ontario
""Discover the epitome of lakeside living on the picturesque shores of Bradley Harbour, nestled along the pristine waters of Lake Huron! This magnificent waterfront retreat boasts an impressive layout featuring 5 generously sized bedrooms, ensuring ample space for both relaxation and entertaining. Step out onto the expansive deck and immerse yourself in the breathtaking panoramic views that stretch as far as the eye can see, offering a mesmerizing backdrop for every occasion.Indulge your culinary passions in the richly appointed kitchen, where every detail has been carefully curated to provide both functionality and elegance. From the sleek countertops to the top-of-the-line appliances, this culinary haven is sure to delight even the most discerning chef. And when it's time to unwind, there's no better place to retreat than the deck overlooking the tranquil waters of Lake Huron, where you can soak in the serenity of your surroundings and savor the beauty of nature's ever-changing canvas.Whether you're seeking a peaceful sanctuary to escape the hustle and bustle of city life or a luxurious waterfront oasis to entertain friends and family, this exquisite home offers the perfect blend of comfort, style, and sophistication. Don't miss your chance to experience the ultimate lakeside lifestyle – schedule your viewing today and start making memories that will last a lifetime!"" (id:35492)
Atlas World Real Estate Corporation Brokerage (Lions Head)
2905 - 575 Bloor Street E
Toronto, Ontario
Newly Built Luxury One Bedroom plus Den boosting a large and spacious open concept living space. A suite comes with nice balcony, nice unit fully equipped with energy efficient appliances, modern kitchen, quartz countertops! A well kept unit located near all amenities, TTC subway station and DVP **** EXTRAS **** S/S FRIDGE, STOVE, MICROWAVE, DISH WASHER, LIGHT FIXTURES (id:35492)
Homelife/miracle Realty Ltd
51 Howey St
Red Lake, Ontario
Experience waterfront living in the heart of Red Lake at 51 Howey Street! Boasting breath taking, panoramic views, this home offers the perfect blend of comfort and elegance. With four bedrooms and three bathrooms, including a spacious primary suite with a walk-in closet and beautifully appointed ensuite, this home provides ample space for both relaxation and entertainment. The walk-out basement features a generous rec room, bathroom and sauna, creating the perfect retreat after a day spent on the lake. The main floor showcases unique finishes such as black ash flooring and custom quarter sawn antique oak cabinets for the kitchen cabinetry and a gorgeous island. Floor-to-ceiling windows flood the living space with natural light, creating a seamless connection to the stunning water views. Step outside onto one of two decks to bask in the tranquility of the surrounding gardens. Recent upgrades include exterior enhancements, some new doors and windows, and updated flooring in the rec room with pot lighting, which offers modern convenience without compromising the homes charm. Don't miss your chance to own this one-of-a-kind waterfront retreat! (id:35492)
Century 21 Northern Choice Realty Ltd.
306 - 100 The Promenade
Central Elgin, Ontario
Let's go to Kokomo! This beautiful and spacious condo in the heart of the Kokomo Beach Club community is steps from the Port Stanley Blue Flag beach and charming downtown Port Stanley with a lovely selection of shops and restaurants. This Shore Model (approximately 1,000 - 1,020 sf) is a 2 bedroom, 2 bathroom condo which offers a spacious and well laid out floorplan with a private balcony. Some of the features include a master with a walk-in closet and ensuite, and open living space off the kitchen. Your home will be finished with designer selections in your choice of two different colour schemes. Finishes include quartz countertops in kitchen and island, luxury vinyl plank flooring in the living areas, ceramic tile in the bathroom, and more. Each unit has private HVAC controls, in-suite laundry, underground parking, and access to the rooftop patio with lovely views of the Kettle Creek Golf Course. Owners will also enjoy a membership to the Kokomo Beach Club complete with an outdoor pool, gym, yoga studio, and owners lounge, which is located adjacent to the building. Explore the Kokomo community including a pond, park, views of the golf course and 12 acres of protected forest through the walking trail. Please contact Listing Realtors for pricing and availability. Note that the condo fees are based on .38 per sf plus $80 per unit for the Beach Club. (id:35492)
A Team London


