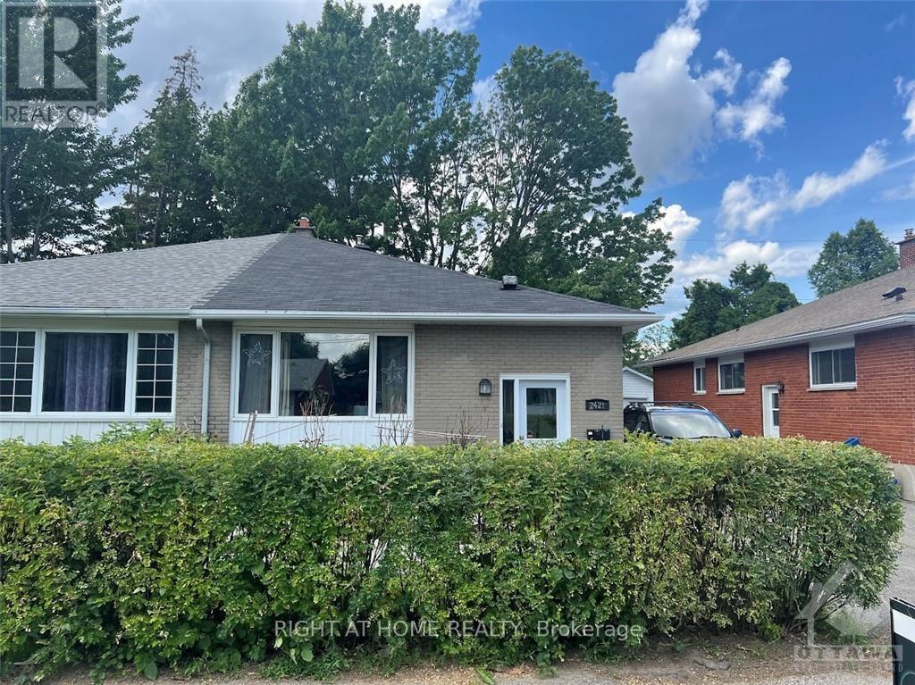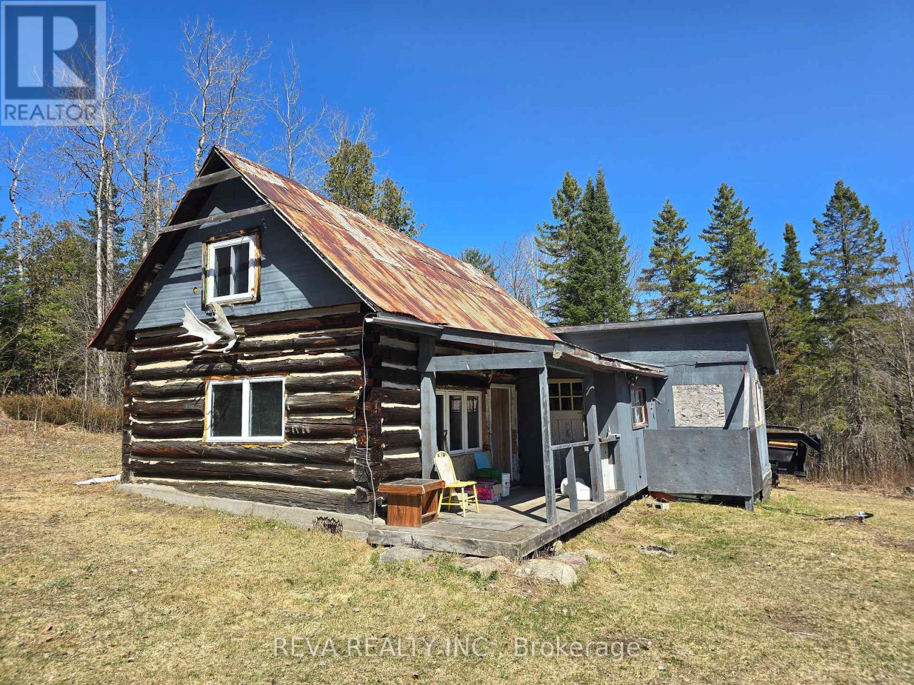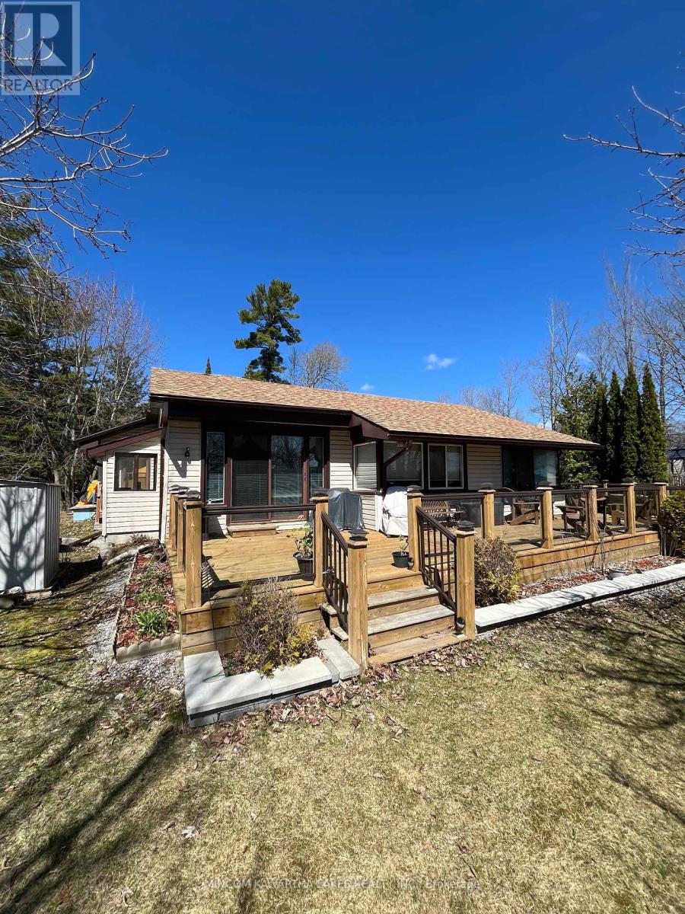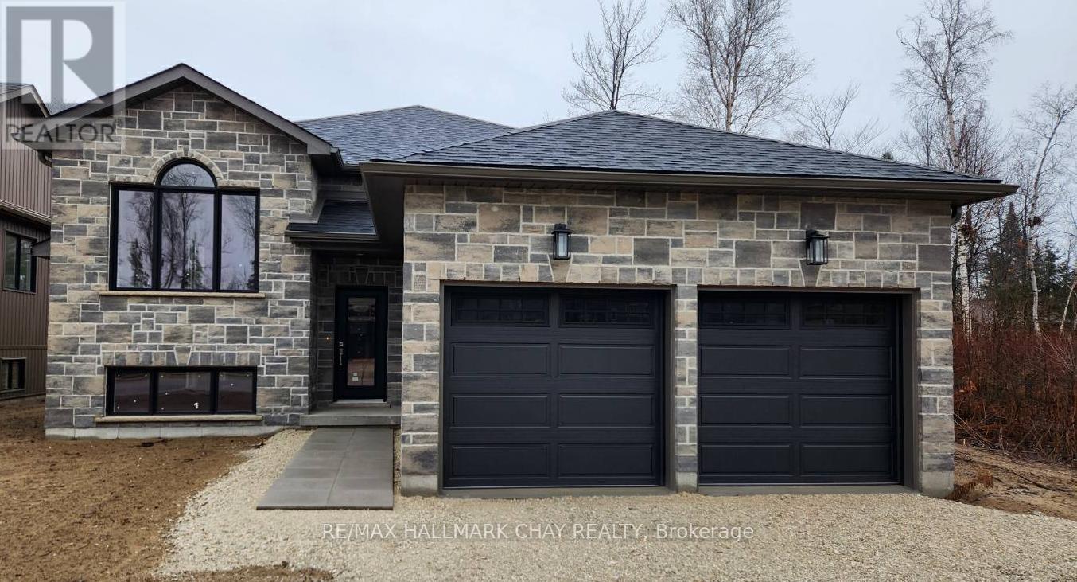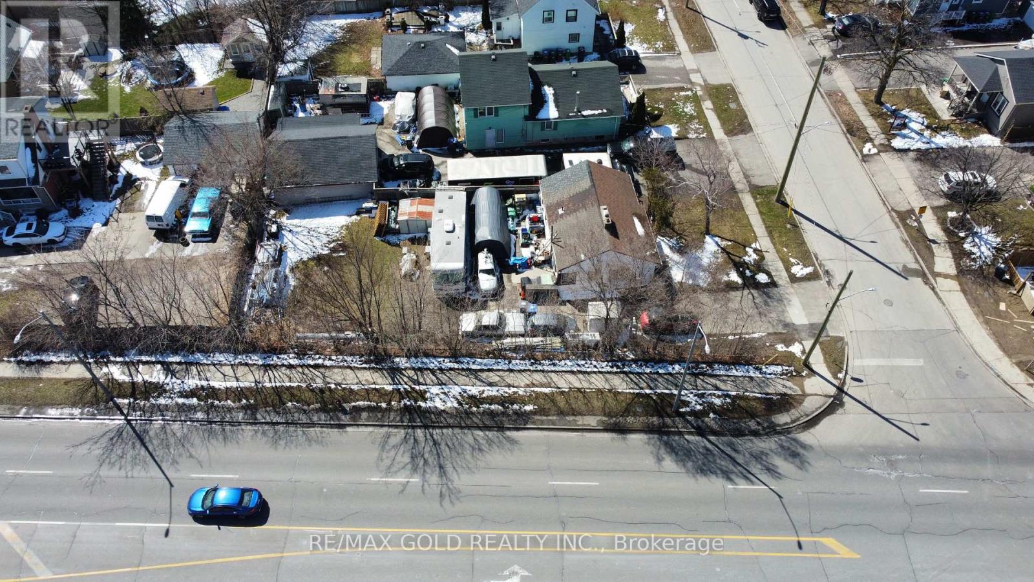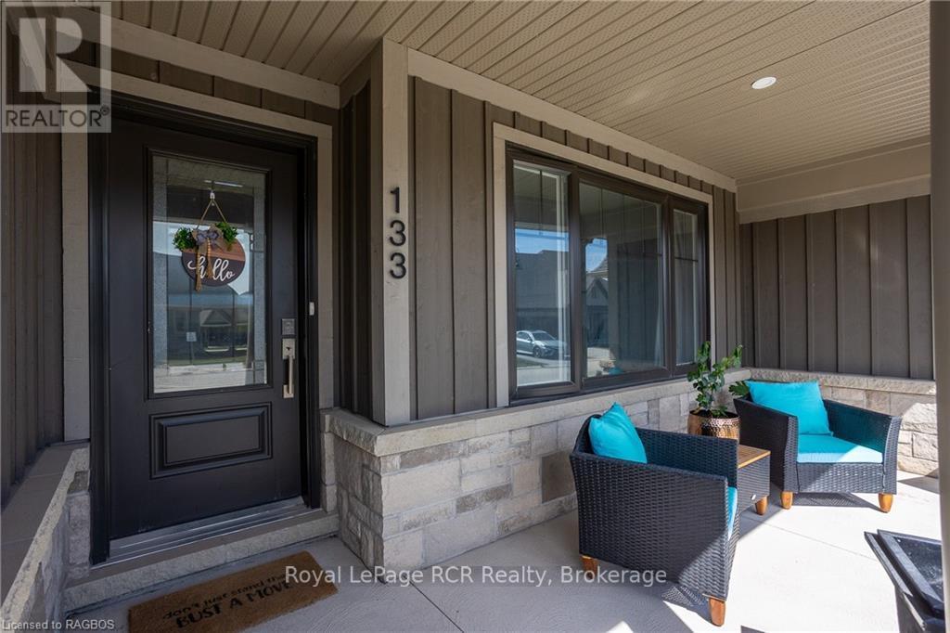500 Green Road Unit# 507
Stoney Creek, Ontario
All utilities & amenities included in this popular lakeside building. Unit has excellent lakeviews on the quiet side of the building. Recent hardwood flooring, modified floorplan for large living/dining open area. Great natural light from South facing windows & covered balcony. Plenty of amenities & building social activities to enjoy. Well managed building, spotlessly maintained, inside & out. Large visitor parking area & opportunity to rent/purchase extra garage spots when available. (id:35492)
Stonemill Realty Inc.
207 Romulus Drive
Ottawa, Ontario
Perfect For First Time Home Buyers- Investors or Downsizing. Huge 4 bedroom townhome. Open concept with dining room overlooking living room and door to private yard. Updated Kitchen and Powder room on the main floor Large Master bedroom with double closet. Three other bedrooms are a good sized and 4-piece main bathroom. Lower level features large family room. Lots of storage and laundry room as well. Close to all amenities buses, shopping, groceries, schools, parks & more. Easy commute to Blair LRT stop and Queensway! Attached Single Car Garage. 24 hours irrevocable on all offers. Tenant pays $1,360.00 plus Heat/Hydro. Upgraded Electrical panel and wiring. Day ahead notice for showings BY APPOINTMENT ONLY: Sunday 3:30 PM - 5:00 PM; Tuesday: 5:00 PM - 6:00 PM; \r\nThursday: 5:00 PM - 6:00 PM, Flooring: Hardwood, Flooring: Carpet W/W & Mixed (id:35492)
Exp Realty
2421 Iris Street
Ottawa, Ontario
Flooring: Tile, Flooring: Hardwood, This affordable 3 bedroom semi-detached bungalow is located close to everything. Only 1 block away from the future Iris O-Train station as well as local convenience stores, schools, grocery stores, Algonquin College, and more. 3 good sized bedrooms all on the main level. Updated open concept kitchen. Newer roof, some newer vinyl windows. Brand new furnace and A/C (2024). Hardwood floors throughout main level. Finished lower level with large family room with cozy gas fireplace, laundry room and plenty of storage. Basement has shower installed in Laundry room and could easily be renovated to have a full second bathroom. Good sized back yard. Enough parking space for 4 cars. (id:35492)
Right At Home Realty
322 Lower Spruce Hedge Road
Greater Madawaska, Ontario
About 210 Acres of Hunting Camp Land, rural retreat about thirteen kms from Burnstown Road south of the Madawaska River and East of McNulty Lake. 212 acres on Land Titles, 199.75 acres on Tax Bill. Off-Grid generator/battery powered Log cabin hunting camp with a loft, additions and outbuildings. Access via Lower Spruce Hedge Road to McNulty Road and Trail. Hundreds of acres of Crown Land adjacent. Seller has tapped 100 maple trees, a few hundred more taps available. Accessible three seasons by vehicle and ATV's, otherwise sled or tracked machine. Neighbour has easement across lands to their hunting lands. Enjoy the sound of wind, birds and serenity on this forested land. Please DO NOT visit property without your Realtor. **** EXTRAS **** Travel on roads to camp requires a four wheel drive vehicle most of the time. Maple sap buckets to stay with camp. (id:35492)
Reva Realty Inc.
19 Southgate Circle Drive
Curve Lake First Nation 35, Ontario
ORIGINAL FAMILY COTTAGE/HOME WITH SUNRISE EXPOSURE ON CHEMONG LAKE, LARGE L-SHAPE DECK WITH GLASSPANELS, ALL FURNITURE AND EQUIPMENT INCLUDED, VACANT AND AVAILABLE FOR IMMEDIATE SUMMER ENJOYMENT, 4BEDROOMS, 2 X 3PC BATHS, MAIN FLOOR LAUNDRY, BLOCK FOUNDATION CRAWLSPACE (4 FEET APX.) WITH CONCRETEFLOOR, OIL FORCED AIR FURNACE AND AC, WATER TREATMENT SYSTEM, DRILLED WELL, SEPTIC, AND SHEDS FORSTORING ALL THE WATER TOYS AND LAWN EQUIPMENT. LAND IS LEASED 20 YEAR TERM. CURRENT LAND LEASE IS $3,100/YEAR WITH ONE YEAR REMAINING. A NEW 20 YEAR LEASE WILL BEGIN MAY 2025. (id:35492)
Mincom Kawartha Lakes Realty Inc.
292 Robinson Road
Wasaga Beach, Ontario
Brand new custom home within walking distance to beautiful Wasaga Beach. Open concept living room with cathedral ceilings and a gas fireplace. Stone surfaces in the kitchen and bathrooms, upgraded hardwood floors and 9-foot ceilings throughout. Primary bedroom with high tray ceiling and ensuite. The unfinished basement has large above grade windows. Great location on a desirable street with a private backyard and a large deck. This home is a short walk to the beach and a short drive to Collingwood and The Blue Mountains offering year round entertainment. (id:35492)
RE/MAX Hallmark Chay Realty
95 Leach Rd
Dryden, Ontario
Great investment opportunity now available! Built in 1980, this 4 apartment complex has over 3400 square feet of living space. Each apartment has a 4 piece full bathroom, 2 bedrooms, and an ample kitchen and living room area. Metal roof was installed in 2017. Drilled well and tile and bed septic system. Each apartment has it's own electrical meter. There is a coin operated laundry washer and dryer for added income. Electric baseboard heating. Two new sump pumps installed in 2021. All viewings will require 48 hours notice. Located in unorganized territory and has low taxes. A financial statement is available upon request, a signed confidentiality agreement will be required. (id:35492)
RE/MAX Northwest Realty Ltd.
103 Woodward Avenue
Brampton, Ontario
Do Not Miss this Opportunity!!! 66.25 x 130.63 Feet Lot at the Centre of Brampton Downtown Area. Built Your own Dream Home at the Heart of Brampton. Big Corner Lot and Big exposure To Kennedy Rd. **** EXTRAS **** Fridge, Stove, Washer, Dryer, All Elf;s, All Window Coverings. No Survey (id:35492)
RE/MAX Gold Realty Inc.
20 Blfs Vw Boulevard
Ashfield-Colborne-Wawanosh, Ontario
Discover a new standard of contemporary living at Huron Haven Village, where every detail is meticulously crafted to enhance your lifestyle. Situated amidst the picturesque landscape, our community offers the perfect blend of tranquility, convenience, and modern design. Just minutes away from Goderich, known as “Canada's prettiest town” and is Huron County's largest community. Explore the charm and elegance of our pre-construction bungalows, including the sought-after Woodgrove Type B floor plan, featuring 2 bedrooms, 2 Full bathroom, vaulted ceilings, inclusive kitchen appliances, and a warm and welcoming community atmosphere. Contact us today to learn more about our pre-construction opportunities and start your journey to the home of your dreams. (id:35492)
Royal LePage Heartland Realty
133 Hawthorn Crescent
Georgian Bluffs, Ontario
Welcome to your dream lifestyle on the shores of Georgian Bay! This stunning 3-bedroom, 3.5-bath townhouse offers an unparalleled living experience, nestled on a prestigious golf course and boasting breathtaking Georgian Bay views. Step inside to find a spacious and open-concept floor plan with elegant finishes and modern touches throughout. The bright and vaulted ceiling living room features large windows that bathe the space in natural light, while offering serene views of 10th green. The gourmet kitchen is a chef's delight, equipped with stainless steel appliances, sleek countertops, and ample storage space. A charming dining area is perfect for entertaining. The primary suite on the main floor is a tranquil retreat, featuring a spa-like ensuite bathroom and a walk-in closet. Upstairs, you'll find another bedroom with its own private ensuite bathroom and access to a lovely balcony. This covered outdoor oasis is perfect for enjoying your morning coffee. The lower level boasts a third generously sized bedroom and large family room that provides comfort and versatility for family, and guests. The home includes a convenient two-car garage, ensuring ample parking and storage space. This condo townhouse includes access to exclusive Cobble Beach Golf Course Resort amenities, such as a clubhouse, swimming pool, hot tub, tennis courts, private beach and 60' day dock. Take advantage of reduced residence rates for the prestigious golf course, spa and restaurant. All this is located minutes away from the amenities of Owen Sound. Don't miss the opportunity to own a piece of paradise in one of areas most sought-after locations! (id:35492)
Royal LePage Rcr Realty
724 Walton Street
Cornwall, Ontario
Gorgeous contemporary model with approx. 1,550 sq.ft. featuring 3 good size bdrms and 2.5 bath. The kitchen features beautiful quartz countertops with waterfall on island ends, soft close doors & drawers, pots & pans and a walk-in pantry for extra storage. Both full bathrooms offer quartz countertops and tiled shower/tub walls. Landscape finishes includes 10x8 wood deck, paved driveway and fully sodded yard. Call today to schedule a showing! (id:35492)
Exit Realty Matrix
617 Cobalt Street
Clarence-Rockland, Ontario
Flooring: Hardwood, This custom 4bed/2.5bath home on a corner lot blends elegance with modern design. Its façade features polished and textured stones, while large windows brighten the 2306sqft interior. Inside, 18” ceilings, hardwood floors, and a gas fireplace with marble-like tile enhance its modern vibe. The kitchen boasts custom cabinetry, a large island, quartz countertops, and high-end SS appliances. The primary suite on the main floor offers a luxury 5pc ensuite with a spa-like tub and glass shower. The hardwood staircase leads to three additional bedrooms and hallway bathroom. Outdoors, a covered deck with BBQ hookup and oversized sliders invites entertaining. Large yard with PVC fence. Architectural details and high-end finishes, including a grand foyer and main-floor laundry and mudroom, make this home a unique find in Rockland's Morris Village, combining style with functionality., Flooring: Ceramic (id:35492)
Exit Realty Matrix



