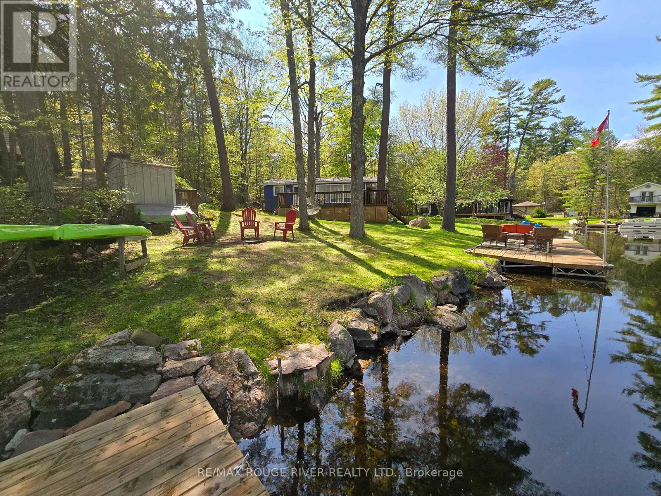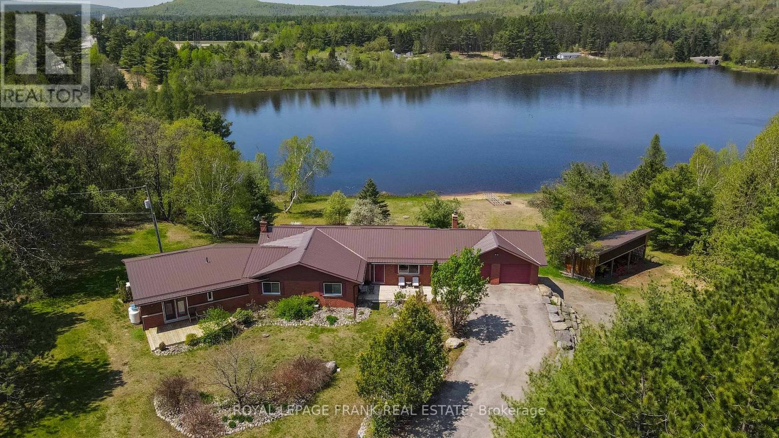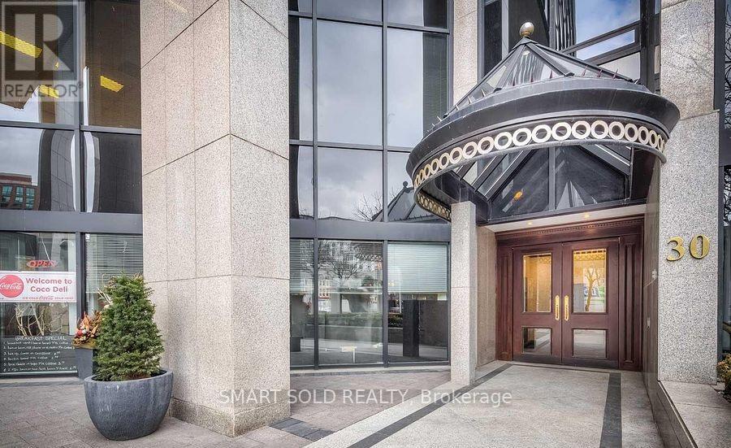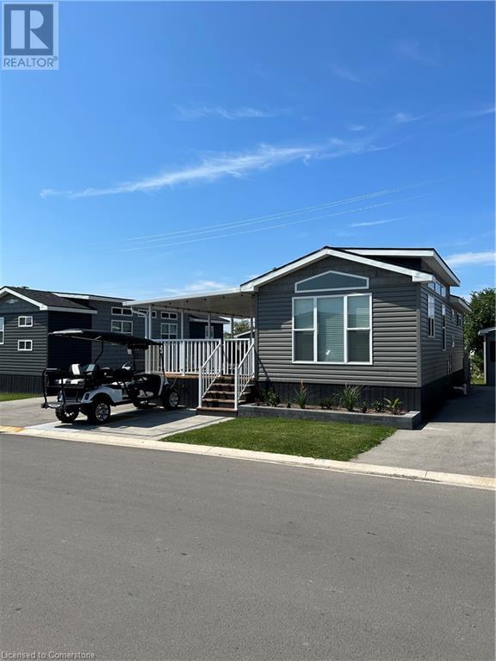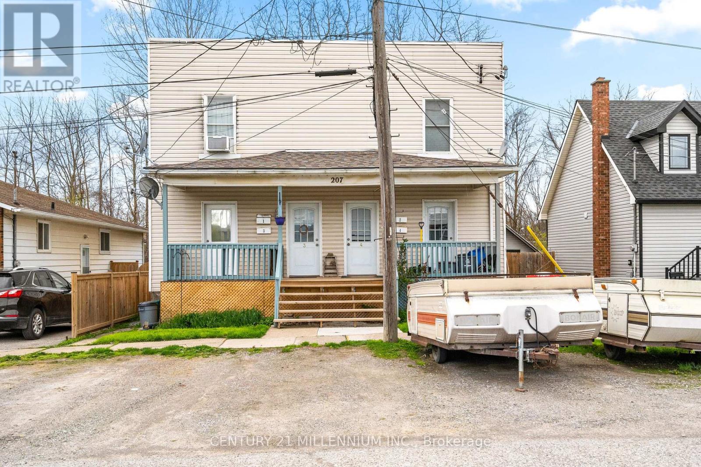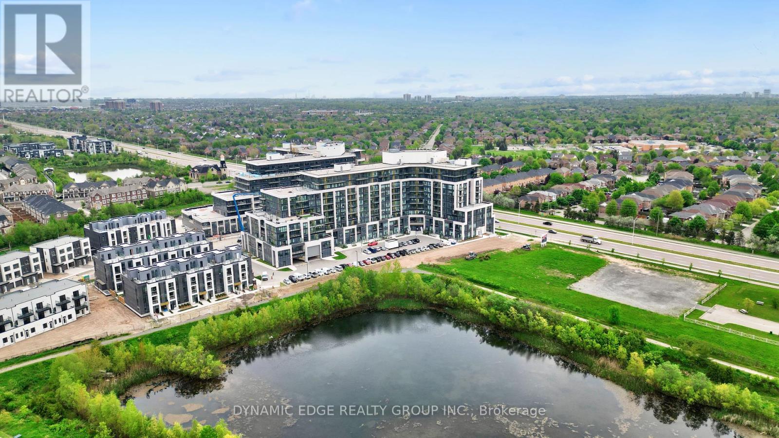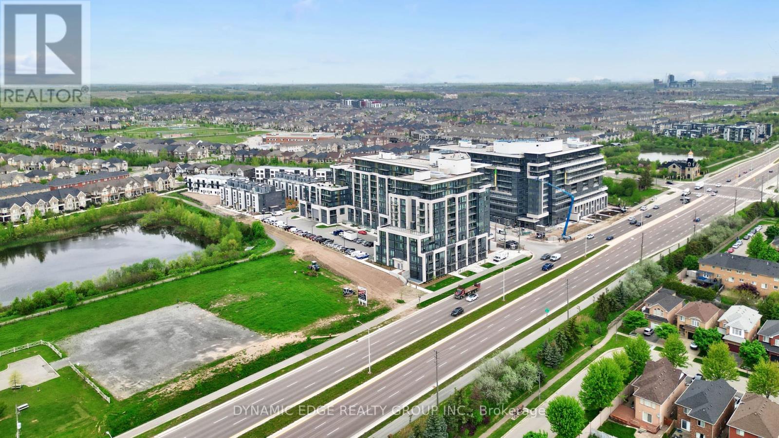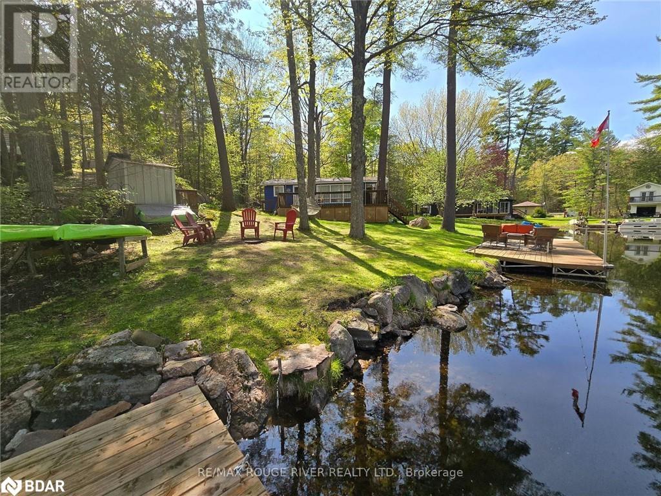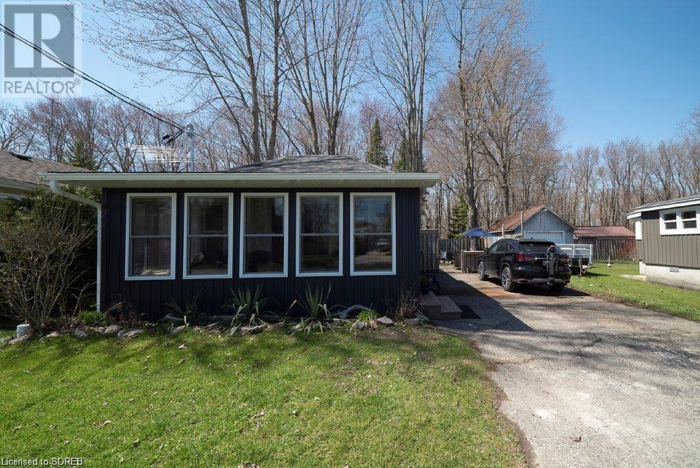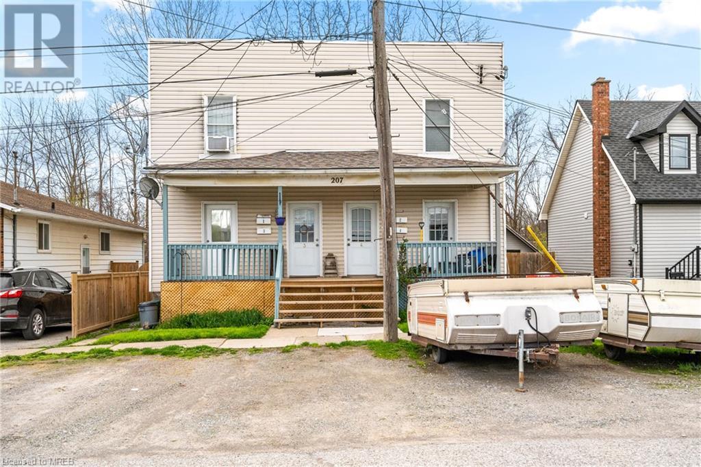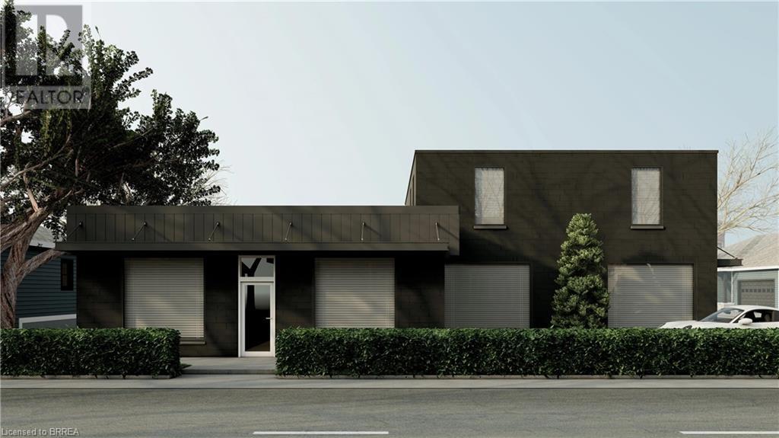21 Storms Lane
Prince Edward County, Ontario
Waterfront on Black River in a setting of serenity amongst the majestic Willows, 2+ acres on a peaceful lane. Beautifully renovated the main floor offers an open floor plan, granite countertops and beautiful hardwood floors throughout. The sun-soaked living room is a peaceful oasis with views of the Black River. 10 minutes to Picton, walk/canoe/kayak to the Cheese Factory with a place to sip coffee. Dock at the protected shore. Completely renovated, tastefully decorated 3-bedroom home with a great room full of windows overlooking the gardens and wildlife to the shore. This gorgeous property boasts separate 2-bedroom apartment with its own entrance and deck. Perfect for guests, B & B, or a rental opportunity. Enjoy lounging the day away with a glass of wine in hand, on your dock watching the kids splash in the shallow warm water. Or venture out to explore the neighbourhood, which includes Vickie's Veggies, Black River Cheese, and too many wineries to count! Live where you Love to Visit! (id:35492)
Royal LePage Proalliance Realty
2743 Tedford Drive
Smith-Ennismore-Lakefield, Ontario
Stoney Lake - Lovely 3 bdrm cottage situated on a large .60 acre nicely treed lot on a year round municipal road! Peaceful bay location, beautiful granite outcroppings & wind swept pines, enjoy fishing, swimming & boating the entire Trent Severn Waterway from your dock. Features a new heat pump to keep you comfortable as well as an updated kitchen & bath. Only minutes to all amenities & restaurants in Lakefield, Youngs Point & Burleigh Falls. A nice gentle slope to the waters edge makes this a wonderful getaway to enjoy with family & friends. Quick closing available. View the video, floor plan, virtual tour, map & full gallery under the multi-media link. **** EXTRAS **** Septic pumped June 1/24 (id:35492)
RE/MAX Rouge River Realty Ltd.
46 South Baptiste Lake Road
Hastings Highlands, Ontario
Nestled in the pines, this private distinctive ranch bungalow is only 7 minutes from Bancroft. 18+ pristine acres, with over 5000 ft. of water frontage - most of the shoreline on Bird Lake. Spectacular sunset views, extraordinary wildlife. The perfect blend of natural forest and professional landscaping. Low maintenance exterior. About 3000 sq. ft. on the main level; includes main floor laundry with entry to attached double garage. While it could stand a bit of an update, the large kitchen has walk-out to an enclosed sunroom that adjoins a screened room and another sunroom - all on the lake side. Spacious living and dining areas with hardwood flooring. 3 oversized bedrooms, plus a spacious primary suite with ensuite bath, walk-in closet and private decks. Lower level has 2 finished family/rec rooms, walk-out to the patio overlooking the lake, large dressing room, oversized 4 piece bathroom with sauna. Workbench/utility room, with entry to attached lower double garage. Loads of storage. High speed internet. (id:35492)
Royal LePage Frank Real Estate
2202 - 30 Wellington Street E
Toronto, Ontario
Stunning Penthouse Suite Power Of Sale Opportunity in sought after ""The Wellington"" in Downtown Toronto. Over 1800 Sq Ft 2+1 Bedroom Luxurious Suite With Built-In speakers, Open Concept Kitchen with Stainless Steel Appliances, Large Master Bedroom with built-In Closet And Ensuite Bathroom And So Much More. Experience Downtown Living Steps To Subway, Financial District, St. Lawrence Market, Berczy Park & More. **** EXTRAS **** S/S Fridge, Stove, D/I Dishwasher, Over the Range Microwave Hood Fan, Washer, Dryer, All Elfs, All Window Coverings, Built-In Speakers. (id:35492)
Smart Sold Realty
490 Empire Road Unit# Qmd173
Sherkston, Ontario
Seeking your very own resort style cottage in South Western ON? Look no further. #173 located in the highly desirable Quarry Meadows neighborhood of Sherkston Shores by SKS Sun Retreats. You will be the proud owner of the Jade model trailer cottage. With 2 bedrooms, an open concept kitchen/living area that includes an eat-in kitchen, lots of storage, stainless steel appliances, backsplash, and a fireplace, this model has it all! And more...not found in other models, you will have the convenience of a washer and dryer. Outside you'll find a partially covered deck that steps down to a rear patio with a firepit! With a large 10'x10' shed and paved driveway your home away from home is exclusively situated close to the exhaustive amenities and steps from your exclusive owner's pool. Have it all. Book your appointment to see this unique indulgent vacation home today. www.sunoutdoors.com/ontario/sun-retreats-sherkston-shores (id:35492)
Exp Realty
207 Beaver Street
Thorold, Ontario
Turn Key 4 Units Fully Occupied With Great Tenants , Separate Meters, 4 Front Doors, 2 Fenced Backyards. In The Neighbourhood Of Thorold South , That Is Going Through A Huge Redevelopment, Exploding With New Construction Homes Just Across The Street And Dotted Throughout The Community . Legally Licensed With City. Thorold South Great Place To Invest While Land Values Increase. Unit #1 3 beds $2,000, Unit #2 1 bed $1,000/M, Unit 3 1bed $763/M, Unit #4 1+2 Beds $800/M, Each Tenants Pays Own Heat & Hydro. Easy To Manage. Investors Dream. Room Sizes for Unit #1 Only, See Floor Plan. **** EXTRAS **** Can Consider Vendor Financing (id:35492)
Century 21 Millennium Inc.
102 - 405 Dundas Street W
Oakville, Ontario
Soaring High Ceilings! Walk Out To Private Patio! New Gorgeous Bright Turn Key Unit 2 Bed and 2 Bath! Over $23K Spent On Upgrades! Custom Kitchen Cabinetry, Quartz Counter Tops, Island, Backsplash, Built In Appliances, Undermount Sink, Upgraded Tiles In Washrooms, And Blinds. One Parking Spot And Storage Locker Is Also Included. Surrounded By Lots Of Amenities, Walking Distance to Bank, Restaurants, Fortinos,16 Mile Sports Complex, Parks, Dog Park, Coffee Shops, Hospital, Public Transit And Much More... Easy Access to 403 and 401. This Building Offers Lots of Amenities Including A Gym ,Lounge, Party Room, Yoga Room, Outdoor Terrace with BBQ. A 24hr Concierge and & Security. (id:35492)
Dynamic Edge Realty Group Inc.
527 - 405 Dundas Street W
Oakville, Ontario
Brand New Gorgeous Unit 2 Bed and 2 Bath! Over $23K Spent On Upgrades! Custom Kitchen Cabinetry, Quartz Counter Tops, Island, Backsplash, Built In Fulgor Milano Appliances, Undermount Sink, Upgraded Tiles In Washrooms, And Blinds. This Unit Is Turn Key! One Parking Spot And Storage Locker Is Also Included. Surrounded By Lots Of Amenities, Walking Distance to Bank, Restaurants, Fortinos,16 Mile Sports Complex, Parks, Dog Park, Coffee Shops, Hospital, Public Transit And Much More... Easy Access to 403 and 401. This Building Offers Lots of Amenities Including A Gym, Lounge, Party Room, Yoga Room, Outdoor Terrace with BBQ. A 24hr Concierge and & Security. (id:35492)
Dynamic Edge Realty Group Inc.
2743 Tedford Drive
Smith-Ennismore, Ontario
Stoney Lake - Lovely 3 bdrm cottage situated on a large .60 acre nicely treed lot on a year round municipal road! Peaceful bay location, beautiful granite outcroppings & wind swept pines, enjoy fishing, swimming & boating the entire Trent Severn Waterway from your dock. Features a new heat pump to keep you comfortable as well as an updated kitchen & bath. Only minutes to all amenities & restaurants in Lakefield, Youngs Point & Burleigh Falls. A nice gentle slope to the waters edge makes this a wonderful getaway to enjoy with family & friends. Quick closing available. View the Floor Plans, full gallery & mapping under the multi-media link. Septic pumped June 1/24. (id:35492)
RE/MAX Rouge River Realty Ltd.
219 Cedar Drive
Turkey Point, Ontario
This is your HAPPY PLACE, welcome to this charming 3 bedroom bright, fresh cottage located at 219 Cedar Drive! Only steps from the beach...you do not want to miss out on this adorable cottage. Turn key, nothing left to do except bring the firewood and s’mores, sit back, relax and breathe. In 2021, all new exterior windows, doors, interior windows and doors, hardware, new electrical panel, 200 amp with breakers, new plumbing throughout, plumbing fixtures, new kitchen cabinets, vanity, new floor joists, subfloor, vinyl, 2 sub pumps in crawl space, poured concrete in crawl space with heater, poured concrete in exterior block walls, 3” spray foam insulation, new fascia, soffits, eves troughs, vinyl siding, dry wall, trim, hot water heater owned, new storage shed, electric baseboard heaters, ac/heater in wall unit, fibre optic internet, building permit, full inspection completed. Almost all contents remain with this gem! Come and see what Ontario’s South Coast is all about, sandy beaches, excellent fishing, blue skies and good vibes, relaxing commute to all major cities in southwestern Ont. Life is short...buy the cottage (id:35492)
RE/MAX Erie Shores Realty Inc. Brokerage
207 Beaver Street
Thorold, Ontario
Turn Key 4 Units Fully Occupied With Great Tenants , Separate Meters, 4 Front Doors, 2 Fenced Backyards. In The Neighbourhood Of Thorold South , That Is Going Through A Huge Redevelopment, Exploding With New Construction Homes Just Across The Street And Dotted Throughout The Community . Legally Licensed With City. Thorold South Great Place To Invest While Land Values Increase. Unit #1 3 beds $2,000, Unit #2 1 bed $1,000/M, Unit 3 1bed $763/M, Unit #4 1+2 Beds $800/M, Each Tenants Pays Own Heat & Hydro. Easy To Manage. Investors Dream. Room Sizes for Unit #1 Only, See Floor Plan. Extras: Can Consider Vendor Financing (id:35492)
Century 21 Millennium Inc
166 Grand River Avenue Unit# B
Brantford, Ontario
New Semi-Detached Home Near Grand River and Trails. Experience luxurious living in this soon to be newly constructed semi-detached home, ideally situated near the scenic Grand River and its extensive trails. Perfect for nature enthusiasts and those who appreciate the tranquility and beauty of river front access. Be amazed by the sheer size of this unit, offering 1700 sq. ft. with 2 bedrooms, a den and 4 bathrooms. Sleek, durable, and modern, adding a sophisticated touch to your kitchen and bathrooms. Premium engineered hardwood floors throughout, providing a warm and timeless appeal. Prestigious and stylish lighting fixtures that enhance the aesthetic of your home. Elegant window coverings that offer both privacy and a touch of class. This semi-detached home combines luxury and convenience, set in a prime location that provides easy access to the natural beauty of the Grand River and its trails. Experience the perfect blend of outdoor adventure and sophisticated living. (id:35492)
Royal LePage Brant Realty
RE/MAX Twin City Realty Inc.


