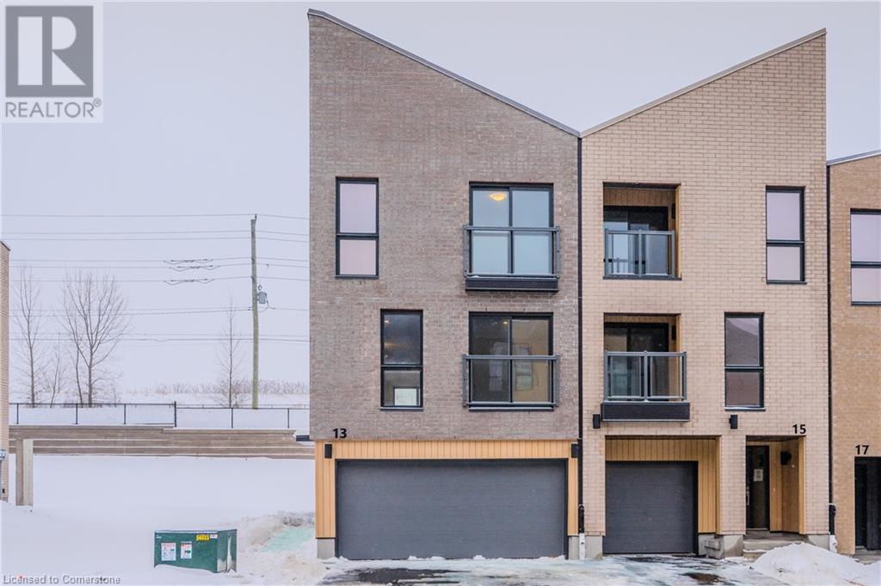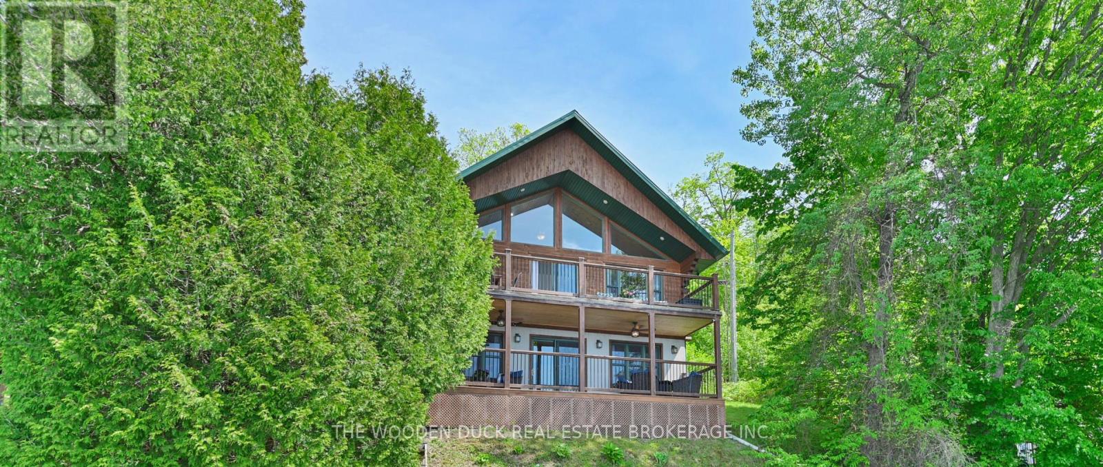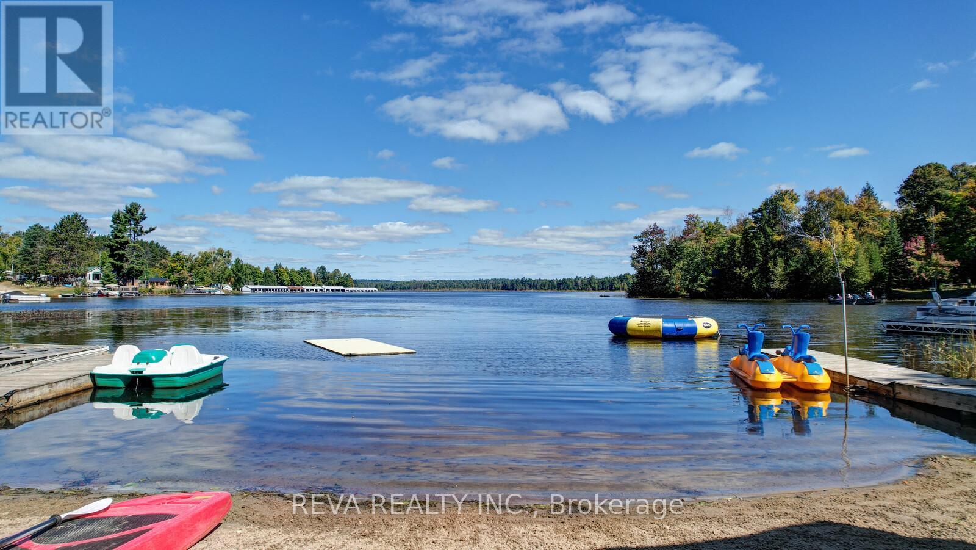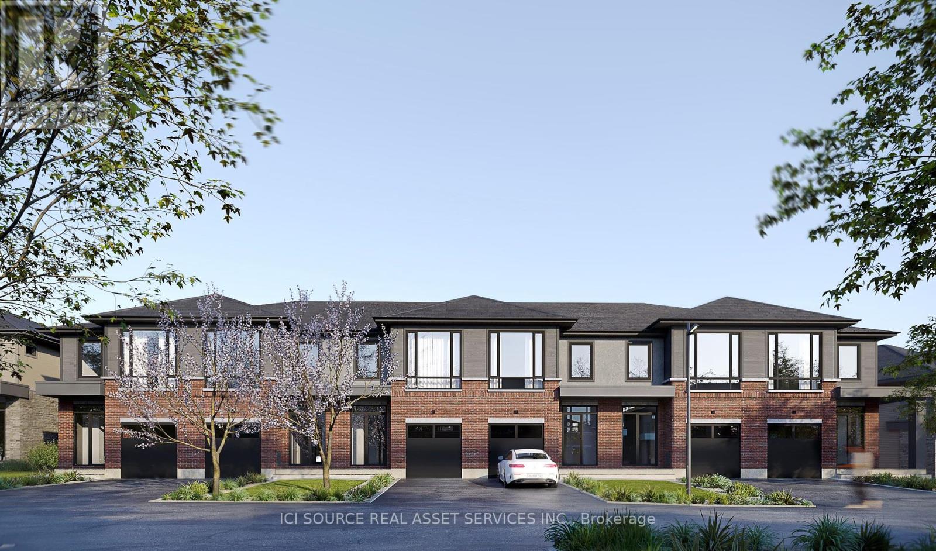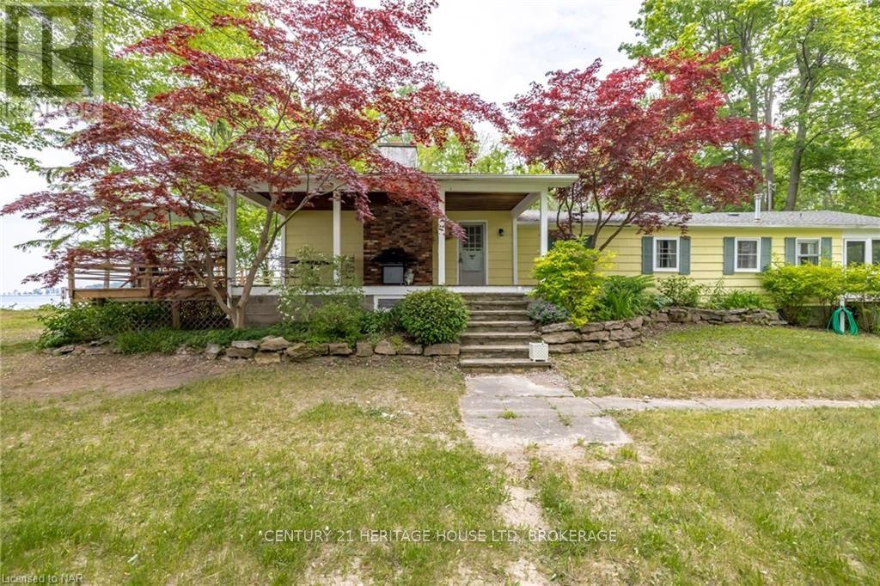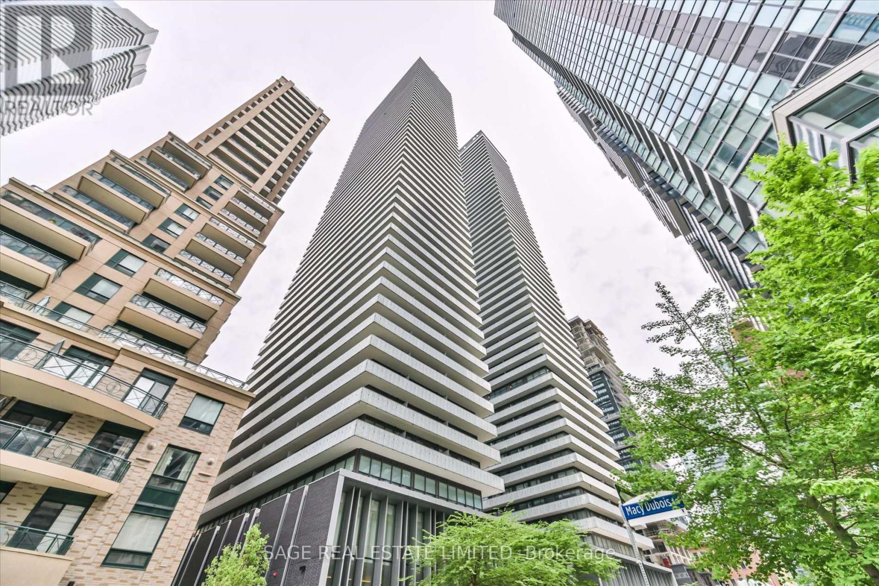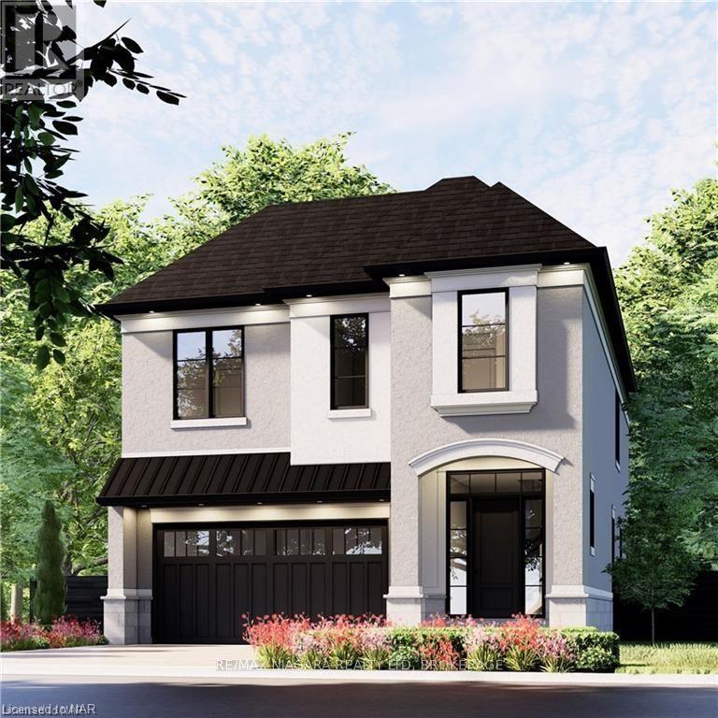701 - 1350 Kingston Road
Toronto, Ontario
Be The First To Own This Spectacular Sun Kissed 2+1 Bed, 2 Bath Suite In One Of Toronto's Most Exciting Luxury Boutique Condominiums. Features 2 Walk Outs To Balcony And Floor To Ceiling Windows Throughout Overlooking Picturesque Panoramic Views Of The Prestigious Hunt Club Fairways And The Beautiful City Skyline & Lake Ontario. Spacious Open Concept Layout With Gourmet Kitchen, B/I Stainless Steel Appliances, Granite Counters & Centre Island. Huge Primary Bedroom W/ 4Pc Ensuite And Spacious W/I Closet. Just A 15 Min Drive To Downtown Toronto. Direct Access To T.T.C & Close To Woodbine Beach, Queen St E Shops And Much More! **** EXTRAS **** Built-In Fridge, Dishwasher, B/I Oven & Stove Top, Washer & Dryer, All Designer Fixtures. Parking ($37.16/Mnth) Locker ($6.45/Mnth (id:35492)
RE/MAX Hallmark Realty Ltd.
13 Urbane Boulevard Unit# I075
Kitchener, Ontario
TAKE ADVENTAGE OF THE NEW PRICING. JUST REDUCED BY $25,000!!! 2 YEARS FREE CONDO FEE AND FREE APPLIANCES! PUSH YOUR OCCUPANCY BY 90 DAYS. The Henley- ENERGY STAR BUILT BY ACTIVA Enjoy a DOUBLE GARAGE garage and three floors of living space in the Henley, a 1,986 sq. ft. Three-Storey Townhome in Trussler West! The Henley is an entertainer’s delight with its open-concept kitchen, dinette and great room layout that makes hosting a breeze. PLUS in the summer months, you can enjoy backyard BBQs on the rear deck – there’s plenty of space for friends and family! This townhome offers 3 bedrooms (including a principal bedroom with a walk-in closet and a three-piece ensuite), 2.5 bathrooms, and TWO bonus spaces – a flex space (on the third floor) and an office space (on the ground floor). Take comfort in knowing there’s plenty of room for a growing family! Sales Centre located at 62 Nathalie Street in Kitchener opened Mon-Wed 4-7pm and Sat & Sun 1-5pm. It is at the Trussler West Model Home for Single Detached Homes. (id:35492)
Peak Realty Ltd.
RE/MAX Real Estate Centre Inc.
9 Lakeview Dr
Terrace Bay, Ontario
Walking distance to Catholic School and Hospital. This 4 bedroom, 1 bathroom is located within a 2 minute walk from the Catholic School and a 5 minute walk to the hospital. Hardwood floors on main and upper level. 2 Bedrooms on main floor, nice kitchen, all appliances stay. Rec room in the basement. Detached garage and views of Lake Superior. (id:35492)
RE/MAX Generations Realty
200 Blakely Lane
Centre Hastings, Ontario
Welcome to Moira Lake where you will find great fishing and gorgeous sunset views. This 3 bedroom, 1 bathroom cedar log home is the perfect family cottage or four season residence. Enjoy a large eat-in kitchen with custom cabinetry that walks out to a 30x8 foot deck, you will have plenty of room for entertaining friends and family. The main floor also includes the primary bedroom, a four piece bathroom and laundry; for convenient main floor living. In the lower level you have 2 additional bedrooms, a storage area and a spacious family room; which is bright and walks out to a covered deck, complete with ceiling fans to keep you cool on those hot days. Step down to your own private shoreline and 48 ft dock, where you can enjoy boating, swimming and fishing. Located 5 mins from the village of Madoc, 2 hours from Toronto or Ottawa and 25 mins to the 401. This home was built to last with a metal roof, metal cladded windows, solid top duradek decking system, 200 amp service with a separate generator panel, natural gas forced air furnace, central air conditioning and an armour stone retaining wall. Located on a 4 season private Rd. **** EXTRAS **** Building is owned. Parcel of land ownership is 1/16 share of Morlac Ltd Corporation. Enjoy waterfront living with low taxes and no land transfer fees. Morlac insurance fee $68; Morlac Corporation fee $107; Road fees $250/yr. (id:35492)
The Wooden Duck Real Estate Brokerage Inc.
5774 Weslemkoon Lake Road
Addington Highlands, Ontario
WATERFRONT: This family resort on Weslemkoon lake includes a well designed Northlander home with a large family room addition, five furnished cottages, a large trailer site with one Falcon trailer included and a private fenced entrance. The lot is situated on a point and offers direct waterfront at every cottage. A sand beach and docks are exclusive and private. Weslemkoon is a large (20 square kilometre) lake with exceptional beauty and plenty of opportunity for four season enjoyment. This mix of residential and commercial zoning offers many options for ownership, rent the cottages, enjoy them with family or mix it up! Artists retreats, fishing clubs, youth centred organizations and faith based groups will be well served here too. **** EXTRAS **** The seller will consider holding a first mortgage at 50% loan to value. (id:35492)
Reva Realty Inc.
1055 Klondike Road
Ottawa, Ontario
Exciting new development in Kanata North! Klondike Ridge is a private cul-de-sac of towns and semi-detached homes. Compare the differences and your new home decision will be Klondike Ridge. Contemporary home designs.Award-winning Maple Leaf Custom Homes.More square footage and larger rooms than other builders.Professional interior designs and superior materials.Includes finished basements, some walkout basements.Includes rear deck and fences.Standard Quartz countertops throughout with stainless steel appliances.Standard gas fireplaces.Maple Leaf has been a luxury custom builder in Ottawa for over 20 years. The homes in Klondike Ridgewill be built to our custom standards by the same tradespeople. What other builders offer as upgrades, are included as standard. **** EXTRAS **** Property taxes not yet assessed - assessed as vacant land. *For Additional Property Details Click The Brochure Icon Below* (id:35492)
Ici Source Real Asset Services Inc.
1995 Macdonald Drive
Fort Erie, Ontario
This is truly a remarkable sandy beach! Situated on MacDonald Drive, this spacious waterfront property boasts nearly 100 feet of lake frontage and approximately 1.2 acres, nestled among beautiful waterfront residences. The opportunities here are endless – whether you choose to renovate the seasonal cottage or build a new home, this lot is unparalleled. Known for its safe shallow sandy shore, this beach allows small boat mooring, a rarity. The living room offers a cozy wood-burning fireplace, high vaulted ceilings, and stunning lake views. A generous screened porch extends from the rear kitchen for delightful summer dining. The wrap-around porch overlooking the lake is perfect for hosting gatherings. Conveniently located near the US border, Niagara-on-the-Lake, and quaint Ridgeway, the Niagara Region offers a wealth of exploration. (id:35492)
Century 21 Heritage House Ltd
960 Lawson Road
Tiny, Ontario
Invest now for limitless future possibilities: Located beside Canada's greatest white sand beach, this approximately 90-acre property is the largest within one km of the lake. Strategically positioned on the inevitable path of city expansion. Proximity to Blue Mountain and its renowned skiing resort ensures breathtaking views right from your backyard. Short drive to the Airport and GTA, 5 mints to the nearby plaza offering convenience for both leisure and life. The property abutting the luxurious neighborhoods and camps recently developed within the past 5 years to accommodate a growing population. Additional is a stunning Total living 5000 sq. ft. house including a fully finished basement, recently renovated, complemented by a spacious detached workshop. The land is a testament to diversity, with lush forests, a pond, and open spaces perfect for horses or agricultural pursuits. Seize this opportunity for a life of luxury, connected to nature and poised for prosperity! (id:35492)
Search Realty Corp.
Lph4901 - 42 Charles Street E
Toronto, Ontario
Discover the luxury living at Casa II On Charles with this stunning penthouse. Meticulously crafted and upgraded, this suite epitomizes elegance and sophistication. Situated just moments away from Yorkville, indulge in the epitome of urban lifestyle. Perched as a corner suite, floor-to-ceiling windows offer unparalleled views of the city skyline and the lake, creating an unforgettable panorama. An entertainer's delight, the living space seamlessly flows into a Scavolini kitchen, complete with integrated Gaggenau appliances and a sleek marble waterfall island. Step out from the living room onto the expansive wrap-around terrace, perfect for hosting guests or unwinding in the open air. Retreat to the primary suite, boasting an oversized ensuite bath and a walk-in closet, providing a sanctuary of comfort and style. The east facing second bedroom has a double closet. The laundry room provides additional storage space, enhancing the functionality of the residence. **** EXTRAS **** Conveniently located near shops, entertainment venues, transit hubs, and restaurants, this residence offers the epitome of urban convenience. Don't miss the opportunity to experience this extraordinary lifestyle firsthand. (id:35492)
Sage Real Estate Limited
Lot 75 Terravita Drive
Niagara Falls, Ontario
WHEN YOU BUILT WITH TERRAVITA THE LIST OF LUXURY INCLUSIONS ARE ENDLESS. THE CASTELLO MODEL is a large fantastic layout with 4 bedrooms, 4 bathrooms, an upper level family room and convenient laundry room making it the perfect family home. This Prestigious Architecturally Controlled Development is located in the Heart of North End Niagara Falls. Starting with a spacious main floor layout which features a large eat in kitchen w/gorgeous island, dining room, 2pc bath and living room with a walkout. Where uncompromising luxury is a standard the features and finishes Include 10ft ceilings on main floor, 9ft ceilings on 2nd floors, 8ft Interior Doors, Custom Cabinetry, Quartz countertops, Hardwood Floors, Tiled Glass Showers, Oak Staircases, Iron Spindles, Gas Fireplace, 40 LED pot lights, Covered Concrete Rear Decks, Front Irrigation System, Garage Door Opener and so much more. This sophisticated neighborhood is within easy access and close proximity to award winning restaurants, world class wineries, designer outlet shopping, schools, above St. Davids NOTL and grocery stores to name a few. If you love the outdoors you can enjoy golfing, hiking, parks, and cycling in the abundance of green space Niagara has to offer. OPEN HOUSE EVERY SATURDAY/SUNDAY 12:00-4:00 PM at our beautiful model home located at 2317 TERRAVITA DRIVE or by appointment. MANY FLOOR PLANS TO CHOOSE FROM. (id:35492)
RE/MAX Niagara Realty Ltd
492 Mccarthy Street
Powassan, Ontario
If you are looking for indoor and outdoor space then welcome to 492 McCarthy Street in the family friendly town of Trout Creek!\r\n3 bedrooms and a 4 pc bath on the main level, and a 4th bedroom and 3 pc bath downstairs, provide the space for your growing or large family. A huge family room and spacious living room offer entertaining and family space for all. The updated, modern kitchen and separate dining room are ideal for the one who likes to cook and sharing meals. A gas firplace on each level adds comfort and warmth while supplementing the electric heat. Outside this all brick home, a large yard is part of the 25 acres for your gardens, pets or vehicles. Two driveways provide more than enough parking, and the home features an attached single garage, and a detached double garage for your toys, shop or hobby. Additionally this home features ample storage space, small workshop / storage room, large laundry room and a welcoming front foyer from the covered entrance. So much to see, so much space, and many possibilities here!\r\nJust off Hwy 11, a short commute to North Bay, and located in this beautiful area known for all it's outdoor recreational activities! (id:35492)
Realty Executives Local Group Inc. Brokerage
22 Farmstead Crescent
Barrie, Ontario
Extremely private lot siding on to the West Creek trail in the community of Holly. One family owned since constructed in 2000. 2711 Sq', plus approx. 700' finished basement. Large Primary Bedroom Complete With Ensuite & Skylight & Walk-In closet. Roof-2017, Hvac - 2020, Water Softener, Inground Sprinkler System. Main Floor Laundry. Large garage with extra height and back (man) door. R/I Central Vacuum. All Appliances, Basement Fridge, 2 Garage Door Openers, Inground Sprinkler System (id:35492)
Sutton Group Quantum Realty Inc


