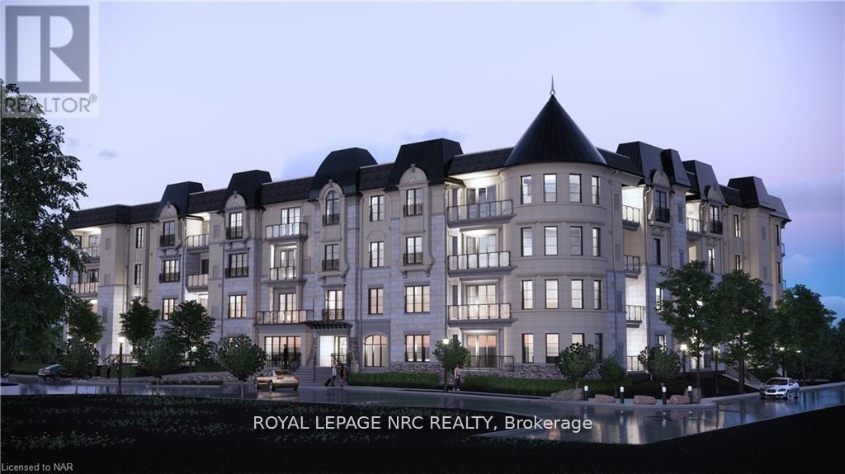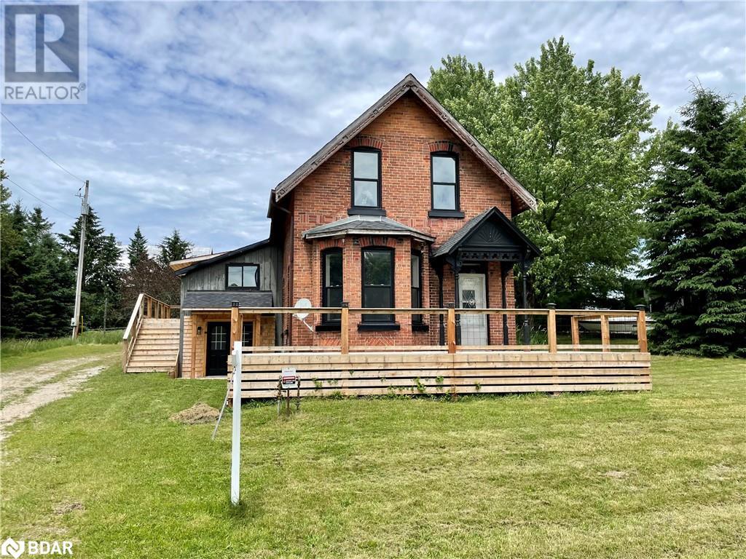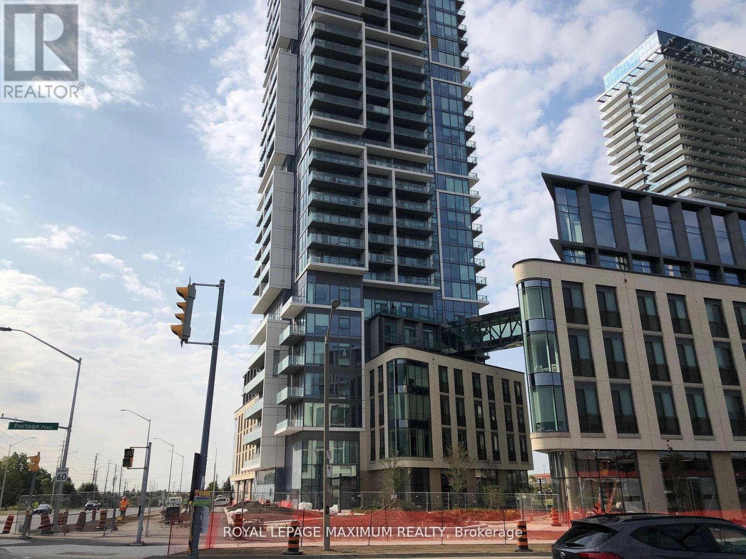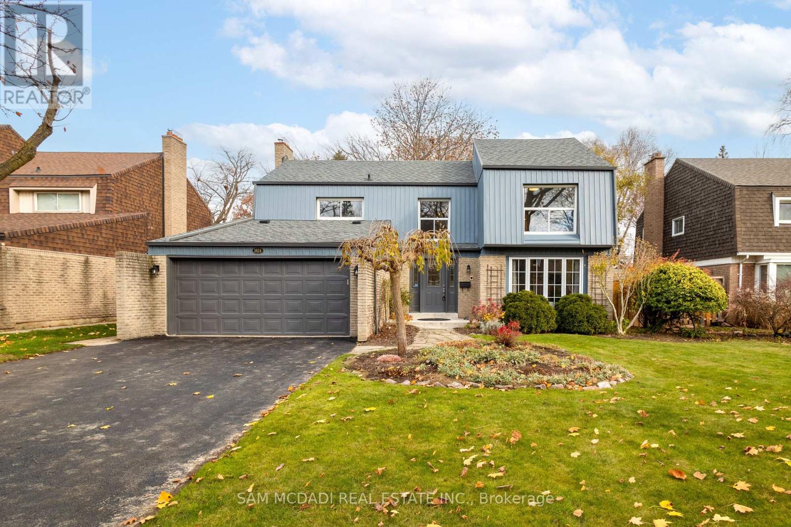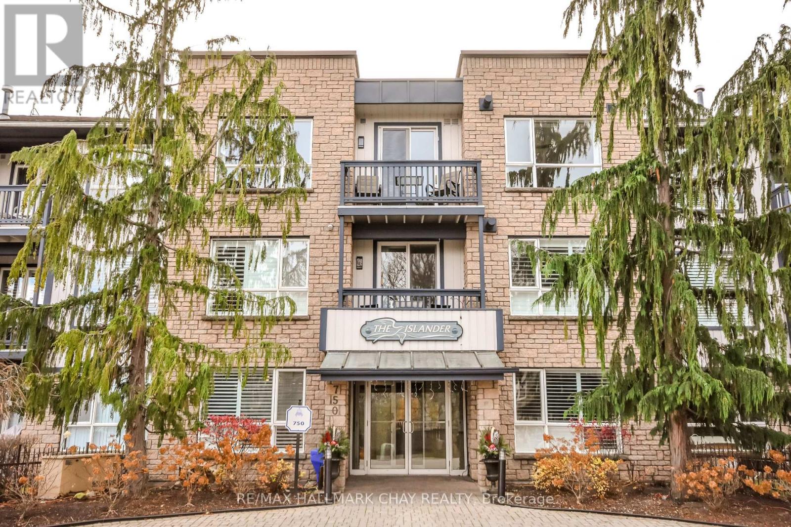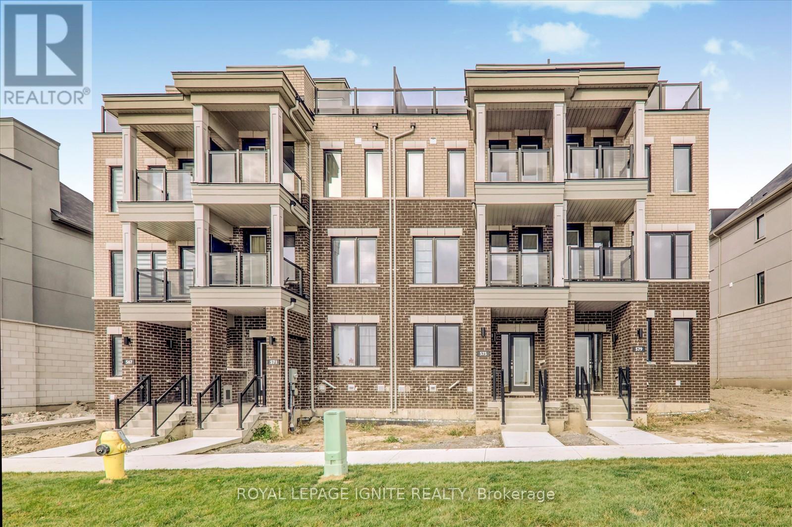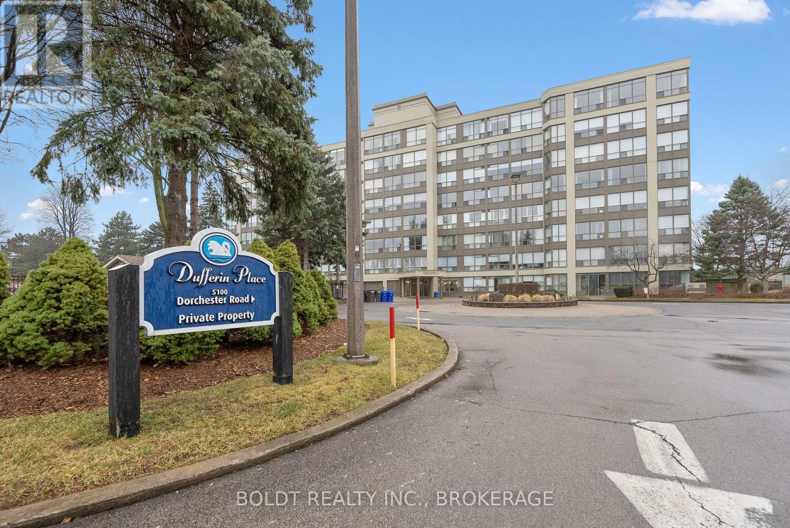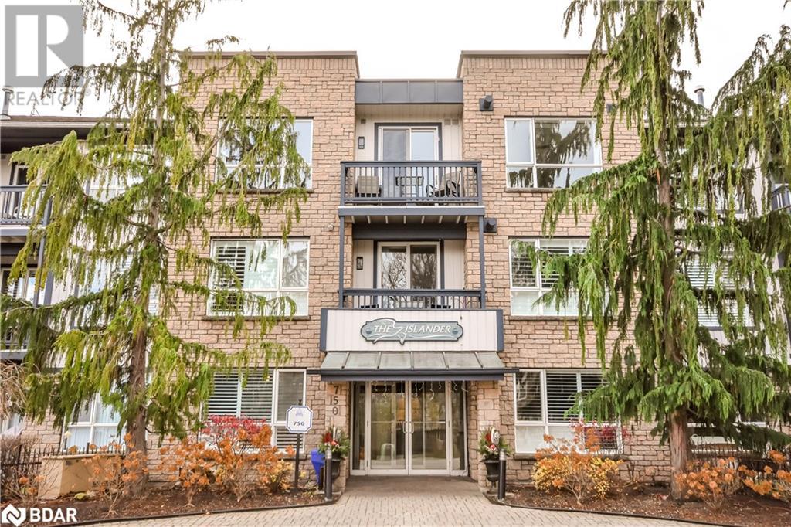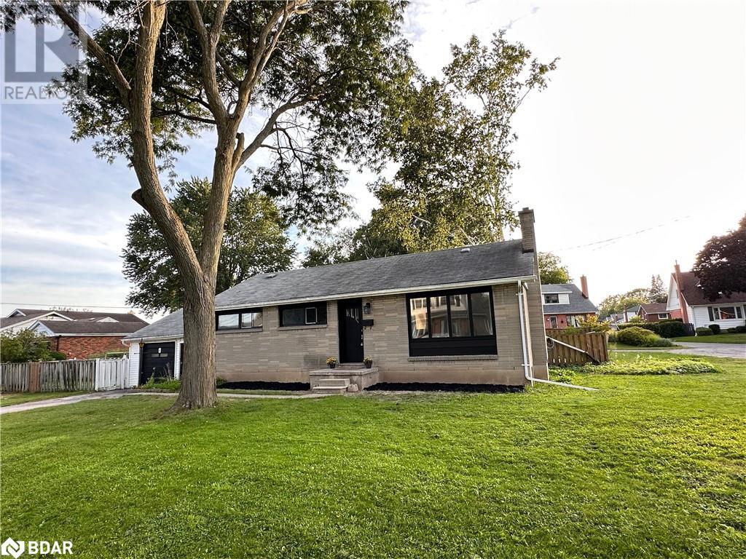358 Tamarack Street
Timmins, Ontario
Discover modern living in this stylish home located in the highly sought-after Hill District! The main floor consists of a spacious entrance, a generous size eat-in kitchen, a two-piece bathroom, a dining room with patio and living room which makes entertaining a breeze. This property features 3 large bedrooms on the second level as well as a full bathroom. The partially finished basement with rec room and laundry room, as well as tons of storage can be accessed through separate side door - this would allow for a home based business! Enjoy the fenced yard, deck and storage shed in the backyard. With ample space and a great layout, this home is perfect for creating lasting family memories! (id:35492)
Exp Realty Of Canada Inc.
906 George Street
Hearst, Ontario
This timeless 3-bedroom, 1.5-bath home, with 1,913 sq. ft. of living space, offers a perfect blend of charm and versatility. Featuring classic hardwood floors, bright white walls, and warm wood accents, the interior exudes an inviting ambiance. The thoughtful layout includes a front entrance leading to the kitchen and living room, a dining room, and three well-sized bedrooms with a 4-piece bath. The back entrance accesses a basement with a laundry area, a 1-piece bathroom, and ample space for a home gym, office, or additional bedrooms. The property includes a 1-car insulated garage and all appliances, with updates like a 2019 roof. Located on George Street and zoned C1, this unique property is within walking distance of local amenities, making it ideal for residential or commercial use, imagine your dream business, clinic, bakery, or retail shop here! The opportunities here are truly endless. Make your dreams happen is possible with this property. (id:35492)
RE/MAX Crown Realty (1989) Inc
17 Park Avenue
Hearst, Ontario
Nestled in an unorganized township, this exquisite lakefront home is a serene retreat offering breathtaking views, luxury, and tranquility. Set on a sprawling 4-acre lot with 263 feet of pristine lake frontage along the chain of lakes, the 2,083 sq. ft. residence features two cozy bedrooms, a charming 3-piece bathroom, and two living roomsone with panoramic lake views and the other with a wood fireplace and cathedral ceilings. The dining room, complete with a wood pizza oven and an open-concept design, is ideal for family gatherings. The custom chefs kitchen, equipped with high-end appliances and a large island, makes entertaining and baking a delight. Outdoor patios overlook the lake, while a large dock ensures endless water adventures. This property is equally enjoyable in the winter, offering easy access to OFSC skidoo trails, great ice fishing spots, and ample outdoor space for activities like making snow angels. The four heated and insulated garages are every mans dream, featuring incredible amenities: one is equipped for motorhome storage, another includes a car wash station, and one could easily be converted into a guest house, as it already has a 3-piece washroom and laundry facilities. Enjoy enhanced convenience with a state-of-the-art, eco-friendly heating system (wood chip or pellet) and a hard-wired backup generator. With privacy and elegant design throughout, this property promises a lifestyle of peace, luxury, and natural beauty. Embrace Northern Ontarios breathtaking landscapes and its seasons with this fairytale home! (id:35492)
RE/MAX Crown Realty (1989) Inc
383 East 22nd Street
Hamilton, Ontario
Central Mountain family home, offers a deep, fenced yard, private driveway for several cars. Inside, this tidy and neat home will appeal to a family starting out. Livingroom in front, huge eat-in kitchen/dining room in back with door leading to back deck. Handicapped access is available. Three bedrooms upstairs with a bath. Basement is full and with high ceilings. Roof is recent. Steps to public transit, shopping and all amenities. All appliances are included. (id:35492)
City Brokerage
89 Pine St # 302
Sault Ste. Marie, Ontario
WOW!!! Welcome to this freshly renovated condo including new AC unit, new kitchen and kitchen appliances (fridge, stove, exhaust hood, dishwasher), new flooring, renovated bathroom, trim and interior doors throughout, tiled sunroom, new flooring and light fixtures. Nothing to do but move in. Located on the 3rd floor enjoy the south facing vistas from the balcony with unobstructed view of St. Mary's River both east & west and the ship/boat traffic. A short walk to Pine St. Marina and Bellevue Park. The laundry is in-unit and appliances are included. One assigned parking spot is also included. Building features include indoor pool, hot tub, sauna, and social room. Monthly condo fees include water/sewer, parking, garbage, and common elements. Don't miss this great opportunity at condo living -No more snow removal, grass cutting, yard work or property maintenance. Enjoy the well maintained common amenities of this condo building. Call today for your personal viewing. (id:35492)
RE/MAX Sault Ste. Marie Realty Inc.
811 - 48 Suncrest Boulevard
Markham, Ontario
Bright spacious unit in a prime location & walk to transit, restaurants & shops. Large balcony. Den can be 3rd bedroom with a door and closet. 2 parking spots and 1 locker. Parking spot can be easily rented out. Fridge, Stove, Dishwasher, Washer, dryer & microwave. All Blinds and ELFs **** EXTRAS **** Fridge, Stove, Dishwasher, Washer, dryer & microwave. All Blinds and ELFs (id:35492)
Realty Associates Inc.
808 - 45 Huntingdale Boulevard
Toronto, Ontario
Beautiful Tridel Condo unit with view of CN tower. Spacious, bright & clean unit with upgraded kitchen. 2+1 bedroom with 2 full bath. Maintenance fees include everything including high-speed internet. Convenient location with easy access to shopping, school, transit & Hwy. **** EXTRAS **** Fridge, Washer & Dryer (2022). Stove, B/I dishwasher, microwave, All ELFS & window covering. (id:35492)
Realty Associates Inc.
209 - 2 Arbourvale Common
St. Catharines, Ontario
Welcome to a new level of luxury living, welcome to Coveteur. This condo building has four stories and 41 luxury suites. Construction is underway, and occupancy is expected in Fall/Winter 2025!! Spacious open concept suites with 10 foot ceilings, and 8 foot doors. An architecturally distinctive circular feature graces the foyer, adding a unique touch to the suites design. Indulge in the art of personalization with our carefully curated array of four exquisitely designed dcor options: Parisian, Scandinavian Chic, New York Loft, and European Traveller, ensuring that you infuse your luxury suite with unparalleled elegance and effortless style. Balcony/Terrace access is provided through elegant three pane sliding doors. Echobee smart thermostat in each suite for individually controlled air conditioning and heating. Each suite outfitted with individual high-efficiency MagicPaks with fresh air ventilation system for healthy indoor air quality. The Kitchen features designer cabinetry with crown moulding to the ceiling, Quartz countertops with tile backsplash. Eat-in Island with quartz countertop as per plan. The amenities in this building are: Large outdoor terrace, on the ground floor featuring lush, landscaped gardens, viewing and sitting areas overlooking wooded valley lands. A stylish party room features a complete kitchen and bathroom for your convenience. Designer appointed lounge with a stunning 2-sided fireplace adjacent to the library. Experience some quiet relaxation on the opposite side of the fireplace in the library. Indulge in the luxurious amenity of a well-equipped fitness and yoga area exclusively for residents. Included is one underground parking spot and locker. This building is built strong using Insulated Concrete Forms (ICF). To view our website with all floor plans and other information visit www.coveteur.ca. (id:35492)
Royal LePage NRC Realty
G - 1674 Fischer Hallman Road
Kitchener, Ontario
Welcome to G -1674 Fischer Hallman Rd, Kirchner! This spacious 2-bedroom, 1-bathroom unit offers all the essentials and more. As you enter, youll be welcomed by a generous, open-concept living area, filled with natural light from two large windows that brighten up the entire space. The adjacent kitchen and dining area come equipped with sleek stainless steel appliances, perfect for any home cook. Both bedrooms are spacious, and the unit also includes a convenient in-suite laundry room and a well-appointed 4-piece bathroom. With its great layout and ample space, this unit presents an excellent opportunity for first-time homebuyers or investors, offering a solid foundation for anyone looking to start a family or grow their portfolio. Located close to parks, shopping centers, and schools, this unit is in a prime spot, offering both comfort and convenience. Dont miss your chance to view this fantastic property schedule a showing today! (id:35492)
Exp Realty
1998 Old Barrie Road E
Oro-Medonte, Ontario
Welcome to your dream home! Nestled on a .6 acre lot, this beautifully renovated century home blends modern comfort with rustic charm. The new spacious kitchen boasts not one, but two islands, perfect setting for both intimate family meals and grand entertaining. An adjoining great room overlooks the private backyard, providing plenty of natural light. Main floor Dining Room for hosting memorable gatherings, convenient main floor laundry room and an extra (unfinished) room on the main floor could be office or bedroom and has space for an ensuite bath. Upstairs has three charming bedrooms alongside a full bath designed for relaxation. A separate in-law apartment beckons, complete with two bedrooms, a kitchen area, a cozy living room, and a bathroom with rough in for laundry, perfect for extended family or rental income. This home exudes character, from the modern bleached oak chevron style flooring to the rough barn board ceiling beams and original stairwell railings, a testament to its rich history and thoughtful renovation. All-new kitchen, bathrooms, floors, windows, doors, roof, and deck, you can enjoy peace of mind knowing that both beauty and functionality have been prioritized. Only a 5 minute drive to Orillia & Hwy 11. Ski hills, trails, waterfront are all 15 minutes away. Welcome to a home where modern living meets country charm, a place where cherished memories are made and generations come together. Welcome home. (id:35492)
RE/MAX Hallmark Chay Realty
1998 Old Barrie Road East Road E
Oro-Medonte, Ontario
Welcome to your dream home! Nestled on a .6 acre lot, this beautifully renovated century home blends modern comfort with rustic charm. The new spacious kitchen boasts not one, but two islands, perfect setting for both intimate family meals and grand entertaining. An adjoining great room overlooks the private backyard, providing lots of natural light. Main floor Dining Room for hosting memorable gatherings, convenient main floor laundry room and an extra (unfinished room) on the main floor which could be office or bedroom and has space for an ensuite bath. Upstairs has three charming bedrooms alongside a full bath designed for relaxation. A separate in-law apartment beckons, complete with two bedrooms, a kitchen area, a cozy living room, and a bathroom with rough in for laundry, perfect for extended family or rental income. This home exudes character, from the modern bleached oak chevron style flooring to the rough barn board ceiling beams and original stairwell railings, a testament to its rich history and thoughtful renovation. All-new kitchen, bathrooms, floors, windows, doors, roof, and deck, you can enjoy peace of mind knowing that both beauty and functionality have been prioritized. Only a 5 minute drive to Orillia & Hwy 11. Ski hills, trails, waterfront are all 15 minutes away. Welcome to a home where modern living meets country charm, a place where cherished memories are made and generations come together. Welcome home. (id:35492)
RE/MAX Hallmark Chay Realty Brokerage
4992 County Road 1
Prince Edward County, Ontario
Versatile family compound just over 3 private acres. This substantial property can be whatever you wish, with two residences, this waterfront property also has two x 1000 sq ft Quonset style buildings, the one with concrete floor could make a fun indoor pickle ball area and use the other for the lawn mower and boat storage, or they could be removed to open up the area. The cottage closer to the lake has been rented under a STA license, but could provide a cozy second home on the property for the teenagers or Grandma. Just about every extra possible extra is here, Pool, Sauna, outdoor shower, hot tub, upper deck with a view of the lake, covered sitting area, and dining space, lower deck with secluded access to hot tub and pool directly from walk out Family Room and lower level. The Great Room has solid walnut flooring, heated bathroom floors soaring ceilings, Huge Granite kitchen island, Pantry, Dining area surrounded by Glass, Stone clad floor to ceiling propane fireplace for huge family gatherings. The cottage is just steps away, down the hill towards the lake, open plan with vaulted ceiling, 3 bedrooms come fully equipped and move in ready, with a propane fireplace and baseboard back ups. Desirable Prince Edward County has wineries, beaches, Art tours , cute villages and culture all around. Only 2 hours from Toronto its worth a visit to experience the life style you've been working towards and you can have it here. **** EXTRAS **** Mounted TVs in Primary bedroom and en-suite bathroom to be replaced. (id:35492)
Royal LePage Proalliance Realty
98 North Garden Boulevard
Scugog, Ontario
2650 Sq Ft beautiful two storey detached 4 bed 3.5 Bath with bigger windows in basement, Great size Family room with fireplace, premium lot, assignment sale, main floor with 9ft ceiling, open concept, gas line connection, master bedroom with ensuite, frameless shower, 3 full bath on 2nd floor, reputed builder, almost 20k spending in upgrades. (id:35492)
Royal LePage Citizen Realty
4102 - 7890 Jane Street
Vaughan, Ontario
Luxury 2 Bedroom And 2 Bath Corner Unit With Very Large 118 Sqft Balcony. 9-Foot Ceilings, Modern Kitchen, Quartz Countertops. Fantastic Views Near The Top Of Building Looking South/West. Walking Distance To The Subway, TTC, YRT. Close to Hwy 400/407, Vaughan Mills Mall, 3 Stops to York University. Shopping And All Amenities Close By. Fantastic Amenities Include 24000 Sqft Training Club, Electric Charging Stations, A Lobby Furnished By Hermes, An Outdoor Pool And Much More. **** EXTRAS **** Fridge, Stove, Dishwasher, Microwave, Washer, Dryer, All Window Coverings, All Electrical Light Fixtures. (id:35492)
Royal LePage Maximum Realty
1108 - 2212 Lake Shore Boulevard
Toronto, Ontario
Welcome to Westlake Condos! Modern & Desirable Rarely Offered 2Br+1Den (Functional) & 2Ws (Full Baths) Open Concept Kitchen With Stainless Steel Appliances, Floor to Ceiling Windows, 9Ft Ceilings Throughout, & Much More! Spacious Den Can Be Used As Dining/Office/Extra bedroom. Large Amenities Building Featuring: Indoor Pool, Squash Courts, Party Rooms, Terrace, Yoga Room, Professional Gym, Kids Play Room, Guest Suites, BBQ Station, And Much More! Convenient Location, Steps To The Lake, TTC, Gardiner, QEW, Metro Grocery, Shoppers Drug Mart, LCBO, TD Bank, Scotiabank, Restaurants & Starbucks! (id:35492)
Royal LePage Signature Realty
70 Sherwood Avenue
St. Catharines (451 - Downtown), Ontario
Excellent starter home in a family friendly neighbourhood. BASEMENT APARTMENT POTENTIAL! This 2 bed 1 bath is a great opportunity for a first time buyer or as an investment. Close to various amenities, including grocery stores, banks, and easy access to the nearby QEW and Lake street. Whether you're a first-time buyer or looking for an investment opportunity, this home checks all the boxes. Don't miss out schedule a viewing today! *Long term value potential- Former GM location is in the planning stages of redevelopment. In 2022 the city of St. Catharines approved the rezoning of the former GM lot from industrial to mixed use. The former GM lot is currently undergoing a detailed plan analysis as well as Community Visioning and land use concepts stages. Final development drafts are scheduled for Q1 2025 making this neighbourhood a key area for long term real estate holding. Further details can be found at the city of St. Catharines web site. (id:35492)
RE/MAX Garden City Realty Inc
34 Diane Drive
Orangeville, Ontario
This well-maintained detached backsplit home offers comfortable living with plenty of space for the whole family. The main floor features an open layout with a spacious kitchen, dining room, and living room, all showcasing modern laminate flooring that adds warmth and style throughout. Upstairs, you'll find three generous bedrooms, each with ample closet space. The primary bedroom boasts a large closet, while both the second and third bedrooms also offer plenty of storage. The lower level is perfect for relaxation or entertaining with a cozy recreation room, and there's a convenient laundry room to complete this level. Outside, enjoy your private, fenced-in yard. An outdoor kitchen and gazebo provide the perfect setting for alfresco dining and entertaining. Equipped with an open countertop, cabinets for storing kitchen ware, and ample seating, it's an ideal space for hosting family and friends. The property also features an attached garage and a shed for extra storage. Great location, just steps from walkway to local park. (id:35492)
Royal LePage Rcr Realty
1624 Howat Crescent
Mississauga (Lorne Park), Ontario
Welcome to this charming, well-maintained home nestled in the prestigious Lorne Park area of Mississauga. Boasting an inviting and functional layout, the home features large windows throughout, allowing an abundance of natural light to flood the living spaces.Thoughtful renovations have been completed, blending modern updates with classic charm. One of the standout features of this home is the beautifully renovated kitchen.Thoughtfully designed with both style and functionality in mind, it boasts modern cabinetry, sleek countertops, and ample storage, making it a perfect space for both everyday living and entertaining.The fully finished basement is another highlight, offering a spacious recreation area with two extra bedrooms and a full washroom on this level adds flexibility and convenience. Private backyard with mature trees, flower bushes and perennial gardens. Newly built 2-tier deck is large enough to host parties, or have morning coffee/afternoon tea by the roses. Near top-rated schools, parks, and all the amenities that make Lorne Park one of Mississauga's most sought-after neighborhoods this home offers the perfect combination of comfort, convenience, and community. **** EXTRAS **** Existing appliances, Gas stove. Side entrance from the laundry room. Central Vacuum.Roof: 2022, Siding: 2023, furnace: 2017, Kitchen: 2021, Deck: 2020, Air Conditioning: 2020 (roughly) (id:35492)
Sam Mcdadi Real Estate Inc.
58 - 1610 Crawforth Street
Whitby, Ontario
Welcome To This Lovely End-Unit Condo Townhouse That's More Like A Detached Home, Attached Only At The 2-Car Garage! Located In Whitby's Desirable Bluegrass Meadows. This 3-Bedroom, 3-Bathroom Home Offers A Spacious Layout And Attached Two Car Garage, Combining Comfort And Convenience For Modern Living. The Main Floor Features An Open Concept Living And Dining Area, Ideal For Family Gatherings And Entertaining. The Kitchen Includes A Walkout To The Private Yard, Perfect For Outdoor Relaxation Or Dining. Upstairs, The Primary Bedroom Boasts A Large Bay Window That Fills The Space With Natural Light, Creating A Serene Retreat. The Fully Updated Basement Offers Additional Living Space With A Recreation Room, Featuring Pot Lights And Laminate Flooring, Making It Perfect For A Cozy Family Room Or Play Area. This Home Is Ideally Located Close To All Amenities, Including Parks, GO Transit, Highway 401, Shopping, And Dining. With Its Spacious Layout, Prime Location, And Thoughtful Updates, This End-Unit Townhouse Offers Everything You Need For Comfortable Living. Don't Miss The Chance To Make It Yours! (id:35492)
Dan Plowman Team Realty Inc.
1674 Fischer Hallman Road Unit# G
Kitchener, Ontario
Welcome to G -1674 Fischer Hallman Rd, Kirchner! This spacious 2-bedroom, 1-bathroom unit offers all the essentials and more. As you enter, you’ll be welcomed by a generous, open-concept living area, filled with natural light from two large windows that brighten up the entire space. The adjacent kitchen and dining area come equipped with sleek stainless steel appliances, perfect for any home cook. Both bedrooms are spacious, and the unit also includes a convenient in-suite laundry room and a well-appointed 4-piece bathroom. With its great layout and ample space, this unit presents an excellent opportunity for first-time homebuyers or investors, offering a solid foundation for anyone looking to start a family or grow their portfolio. Located close to parks, shopping centers, and schools, this unit is in a prime spot, offering both comfort and convenience. Don’t miss your chance to view this fantastic property—schedule a showing today! (id:35492)
Exp Realty
15 Colbeck Drive
Welland, Ontario
Discover 15 Colbeck Drive-a well appointed all brick bungalow situated on a premium lot in one of Welland's best communities. Perfect for those looking to downsize, find their first home, or invest! This meticulously kept home offers 3+1 bedrooms, 1.5 baths, & a newly renovated kitchen featuring quartz counters, shaker cabinets, & sliding doors to the pergola covered back deck. Outside, the beautifully landscaped yard is perfect for birdwatching, summer bbqs, & enjoying peaceful evenings by the fire. Back inside, the finished basement (with separate entrance) offers a cozy family room, ample storage, an office/craft room, as well as a 4th bedroom, laundry room, & fresh powder room. Additional value packed updates include newer main floor windows, newer garage door & exterior doors, additional attic insulation, plus a newer furnace, a/c, & sump pumps. With views of the Welland River from your front yard, the home is located on a transit line & only minutes to top-rated schools, Niagara College, shops, restaurants, Downtown Welland, golf courses, & so much more. You do not want to miss out on this amazing opportunity to call 15 Colbeck Drive home! (id:35492)
RE/MAX Escarpment Golfi Realty Inc.
26 Ontario Avenue
Hamilton, Ontario
Welcome to 26 Ontario Avenue North. Nestled in the prestigious Stinson neighbourhood, this century home boasts 5 spacious bedrooms, 2 bathrooms and over 1700 sqft of living space. Before entering, you’re greeted by a large, covered porch, perfect for a glass of wine or early morning coffee. Inside, the home exudes timeless charm with high ceilings, original moulding and gleaming hardwood floors throughout. The kitchen features stainless steel appliances, a large window and added breakfast bar. Entertaining is a breeze with the dining room just around the corner, featuring stunning coffered ceilings and room for the whole family. Enjoy cozying up on the couch in the well-sized family room with gas fireplace featuring original mantle. Recent updates include a fresh coat of paint throughout, freshly painted deck and garage as well as new sod in the backyard and a steel roof. Enjoy two parking spots, ensuite laundry and close proximity to all amenities. Investors - an excellent addition to your portfolio. Don't be TOO LATE*! *REG TM. RSA. (id:35492)
RE/MAX Escarpment Realty Inc.
113 Daugaard Avenue
Paris, Ontario
Welcome to your dream home! This spacious 3,300 square foot home offers the perfect blend of comfort and convenience, nestled on a serene half-acre lot right with a lush tree line and no backyard neighbours. Built in 2022 and over $250,000 worth of upgrades this home offers 4+1 bedrooms, 3.5 bathrooms, and a fully finished basement. The main level is bright and open with natural light and high-end finishes. The gourmet kitchen is a chef's dream, featuring an upgraded 6x4 island, extensive drawer and cupboard space, and extended-height cabinets, all topped with quartz countertops. You’ll go through the butler's pantry to the dining room which is perfect for entertaining. The living room is bright and cozy with built-in shelving and stunning coffered ceilings making it the ideal space to unwind. Upstairs you will find four large bedrooms, all with walk-in closets and ensuite privileges. The primary bedroom hosts a stunning ensuite with a full glass shower, stand-one tub and double sinks. The basement is fully finished with 48-inch windows flooding the space with natural light. A large recreation room with built-in shelving and a fifth bedroom complete this level of the home. The real showstopper is the backyard where you can sit and relax on the covered patio enjoying the view. Modern amenities include 200 amp electrical service, exterior pot lights, sleek black finishes and upgraded vinyl flooring throughout the home. Located just minutes from highway access, local parks, and schools, this home offers both tranquillity and accessibility. Don’t miss the chance to make this stunning property your own! (id:35492)
Revel Realty Inc
4241 Ingram Common
Burlington, Ontario
Welcome To 4241 Ingram Common, Located In The High Demand ""Mayfair"" Enclave. Built By Branthaven, This End-Unit Townhome Features 3 Bedrooms, 1.5 Baths And 1,503 Square Feet Of Meticulous Living Space. Extra-Large Entry Foyer With Ceramic Tile Flooring, Perfect For Home Office Or Extra Sitting Room. Open Concept Main Level With Hardwood Flooring Features Upgraded Kitchen Cabinetry, Stainless Steel Appliances And A Breakfast Bar. Dining Room Boasts Walkout To Balcony Overlooking Ravine. Living Room Is Spacious And Bright. Convenient 2 Piece Powder Room And Laundry Are Also Located On The Main Level. Upper Level Has Three Bedrooms With High Quality Laminate Flooring, All Closets Feature Built-Ins And A 4 Piece Main Bathroom. Inside Garage Entry. Incredible Location, Close To Shopping, Hwys And Walking Distance To The GO. **** EXTRAS **** none (id:35492)
Royal LePage Real Estate Services Ltd.
600 White Elm Boulevard Unit# 7
Waterloo, Ontario
Welcome home to this freshly updated 3-bedroom, 2-bath end unit townhouse that perfectly blends modern comfort with timeless charm. With generous living spaces bathed in natural light from the oversized windows, this home invites you to relax and enjoy. The thoughtfully designed interior features fresh finishes and an open layout that seamlessly connects the living, dining, and kitchen areas. The bright kitchen offers plenty of storage and ample counter space. A stunning feature wall in the dining room grounds the main living space and offers the wow factor you are looking for. The large deck off the dining area provides the ideal spot for outdoor dining, morning coffee, or simply soaking up the sun in the backyard. Custom cabinetry in the entry welcomes you and your guests into this well appointed spaces of this home. Upstairs hosts the primary bedroom with bright and large walk in closet boasting a window. Two secondary bedrooms span the back of the home and the main 4 piece bath enjoys custom touches echoed from the custom entry storage. Located in a desirable neighborhood, you'll be just moments away from schools including both Laurier and University of Waterloo, parks and trails, Laurel Creek Conservation Area, Stork Family YMCA, The Boardwalk full of shopping, restaurants and entertainment. Don’t miss your chance to make this meticulously maintained condo townhouse your own—schedule a showing and fall in love today! (id:35492)
RE/MAX Icon Realty
59 Stanley Street
Brantford, Ontario
Discover the charm of this beautifully updated home on a private corner lot in Brantford’s Echo Place community. This property seamlessly combines modern elegance with flexibility, creating a space that feels welcoming and functional. The expansive main living area, currently styled as a cozy living room, is adaptable enough to serve as both living and dining spaces. Enjoy evenings by the wall-mounted electric fireplace, set against a stylish feature wall, with ample natural light pouring in from a large bay window with a charming seating nook—perfect for relaxation or morning coffee. The modern kitchen is a showstopper, featuring white cabinetry, quartz countertops, a spacious island crowned with a chic chandelier, and high-end stainless steel appliances, including an LG double-door refrigerator, electric stove, and over-the-range microwave. Double sliding doors open onto a deck, leading to a private, fenced backyard, making this the perfect spot for gatherings or outdoor dining. This home also offers a dedicated office/den space, designed with a stylish shellac accent wall and pot lights, creating an ideal workspace or quiet retreat. The primary bedroom is a serene escape with soft laminate flooring, a large double-door closet, and ample light, providing both comfort and style. Two additional bedrooms, including a private, upper-level retreat, add versatility to the home’s layout. The main bath boasts spa-like touches, including a glass-enclosed shower, a soaking tub, ceramic tile, and a sleek quartz-mounted vanity. Soft LED lighting enhances the tranquil feel, making it an ideal place to unwind. Practical features abound, including a mudroom by the side entrance, a laundry room with LG front-loading washer and dryer, a Nest thermostat for year-round comfort, and a long, extended driveway with parking for three cars. The vinyl siding and neutral grey paint throughout add to the home’s clean, modern aesthetic. (id:35492)
Exp Realty Of Canada Inc
34 Norman Street Unit# 215
Brantford, Ontario
Welcome to this exquisite brand-new condominium unit in the heart of Brantford, Ontario, The Landing! Boasting modern elegance and thoughtful design, this residence offers the epitome of comfortable, contemporary living. As one of Brantford's newest condo developments, this space boasts a rooftop patio, fitness studio, speakeasy and a library! The unit comes with 2 parking spaces plus a designated storage space. As you step inside, you'll be greeted by a well-designed layout that maximizes space and natural light, creating a harmonious flow from room to room. Large windows bathe the interior in an abundance of natural light, creating a bright and welcoming atmosphere. Vinyl plank flooring encases the entire space, not only lending a stylish touch but also promising durability and easy maintenance, ensuring years of enjoyment. The washrooms have been adorned with elegant porcelain tiles, adding a touch of sophistication and a clean, sleek finish. The kitchen is a culinary enthusiast's dream, featuring a gleaming stainless steel double sink that not only enhances the aesthetic but also promises longevity and easy clean-up. The addition of a top-of-the-line exhaust hood fan ensures a fresh and comfortable cooking experience, allowing you to indulge in your culinary endeavours without any worries. This unit comes with the Premium appliance package that includes a Stainless Steel fridge, microwave hood, convection range, dishwasher, and a stacked washer and dryer located within the unit for the ultimate convenience. Situated in the heart of Brantford, this condominium unit enjoys a prime location with easy access to local amenities, parks, schools, and transportation, making it an ideal choice for those seeking convenience and a vibrant community. Don't miss this opportunity to make this brand-new condominium unit your own, and experience the perfect blend of comfort, style, and modern living that it has to offer. (id:35492)
RE/MAX Twin City Realty Inc.
2508 - 8 Nahani Way E
Mississauga, Ontario
This impressive 2-bedroom, 2-bathroom suite in the heart of Mississauga offers stunning unobstructed views and abundant natural light, enhanced by 9-foot ceilings and modern finishes in the kitchen. With attractive features like beautiful countertops, a stylish backsplash, and full-sized appliances, the suite is designed for easy maintenance. Residents can enjoy a variety of amenities, including an outdoor pool, multiple terraces, a gym, and a party room, all while being conveniently located near major highways, Square One Mall, transit options, grocery stores, and parks, as well as the forthcoming LRT station. **** EXTRAS **** These appliances and fixtures are included in the sale: a stainless steel refrigerator, stainless steel stove, built-in dishwasher, built-in microwave, washer and dryer, and all existing light fixtures. (id:35492)
Homelife/miracle Realty Ltd
107 Foster Crescent
Brampton, Ontario
Welcome to 107 Foster Cres, a Rare Corner Unit Perfect for your Family! The Townhome has been Extensively Renovated and Offers Great Quality, Layout and Natural Light on 1,488 Sq Ft of Total Living Space. This 2-Storey Corner Condo Townhome is Located In The Prestigious and Vibrant Area of Brampton North. The Open Concept Layout W/ Breakfast Bar is Great for Entertainment and to Receive Guests. The Walk-Out to the Backyard is Convenient to Enjoy the Outdoor Space W/ Mix of Stones and Grass. Upstairs You Will Find 3 Bedrooms and a 5-Piece Bathroom. The Attention to Details is Impressive W/ New Flooring, Custom Closet Organizers, Pot Lights and Custom Blinds. The Basement is Fully Renovated W/ Access to Laundry. The Location is Perfect Nearby Numerous Schools, Transit Options Including GO Station, and Shops. You Will Appreciate the Family-Friendly Neighbourhood and Amazing Complex Amenities for the Children, Including Tennis Courts, Outdoor Pool, Trails, Parks, Etobicoke Creek, Visitor Parking and Much More!! Additional Recent Upgrades Include; Complete Kitchen Remodel, New Paint Throughout, Pot Lights, Microwave, Dishwasher, Hardwood Floors Upstairs, Custom Closet Organizers, New Lux Vinyl Floor in Basement, New Interlocking for front Walkway and Backyard, Epoxy in Garage, and more! Contact me for full list of Upgrades. Book Your Private Tour Today! **** EXTRAS **** Water, Roger Unlimited Internet, Rogers Ignite IPTV. Amenities: Outdoor Swimming Pool, Party room, Tennis Court, Visitor Parking (id:35492)
Century 21 Leading Edge Realty Inc.
3012 - 750 Johnston Park Avenue
Collingwood, Ontario
A beautiful 2 bedroom/2-bathroom 1059 sqft Condo apartment located in Collingwood's beautiful Lighthouse Point with view to Georgian Bay. Located 10 minutes from Blue Mountain Resort, this premier waterfront community features its own Yacht Club, 100 acres of waterfront and nature preserve, tennis courts, beaches, outdoor and indoor pools, sauna, hot tubs, fitness facility, games room, waterfront walking trails, playground, library, canoe/kayak racks, basketball and more. Classes such as aquafit, yoga, pickle ball, and other social opportunities are readily available. The kitchen and both bathrooms were upgraded with Quartz countertops and the master bedroom has an ensuite bathroom. Dishwasher (2022), Washer and Dryer (2023). Located on the 3rd floor with a view to beautiful Georgian Bay, completed with elevator access along with a heated underground parking space, dedicated bike room & locker. (id:35492)
RE/MAX Hallmark Chay Realty
403 - 112 St Clair Avenue W
Toronto, Ontario
One of Forest Hill's most exclusive boutique buildings steps to Yonge & St Clair, top restaurants, UCC, and food emporiums. This 1,727 sq ft suite offers beautiful quiet tree-top views with an exceptional 278 sq ft of outdoor space on two terraces. High end finishes abound with coffered ceilings and endless natural light. This unit will appeal to the most discerning buyer. A Chef's eat-in kitchen with custom European cabinetry and premium Viking appliances. A large primary suite with a 5-piece ensuite, walk-in closet plus two additional closets, and a great second bedroom with a built-in Murphy bed and a 4-piece ensuite with a walk-out to a terrace. Easy condo living for downsizers, professionals, or small families. 5 minutes to St Clair subway station. LCBO and Longos across the street provide maximum convenience. The TTC is at your doorstep and the Yonge subway line is a 5-minute walk away. Just ten minutes to Bloor, Yorkville, and the U of T and 15 minutes to the financial core and hospitals. ** Some photos are virtually staged ** **** EXTRAS **** Gas line for BBQ on oversize terrace. BSS & top public schools are all close by. Wonderful concierge. City living at its best! (id:35492)
Chestnut Park Real Estate Limited
8715 Dogwood Crescent
Niagara Falls, Ontario
***Freshly Painted Throughout*** A beautiful 3 bed + 3 bath townhome in a friendly Niagara Falls neighbourhood. An open floor plan on the main floor that floods the space with natural light. Spacious living & dining rooms and a modern kitchen with stainless steel appliances and breakfast bar. The whole house has been freshly painted, new pot lights and laminate floors have just been installed. The second floor is home to master bedroom with ensuite bathroom and walk-in closet. In addition to 2 more well-sized bedrooms, main bathroom and laundry room. Close proximity to QEW, shopping, schools, parks and all local amenities. ""Premium lot backing on to ravine."" **** EXTRAS **** Stainless Steel Fridge, Stove and Dishwasher. Washer and Dryer. All ELFs and window coverings. GDO with 1 Remote. New Pot Lights. New Laminate Floors. **Some photos have been virtually staged** (id:35492)
RE/MAX Aboutowne Realty Corp.
120 Bainbridge St
Sault Ste. Marie, Ontario
Enjoy the privacy of this large lot backing onto a ravine with sun deck and garden area. 3 bedroom brick bungalow home, with oodles of extra parking for more than 10 vehicles, all sitting on a well manicured & fully fenced yard. Home features, new furnace and ductwork in 2021, shingles-2014, open concept rec room with kitchen, with gas fireplace (2021), 2 eat in kitchens one on both levels, large laundry room, ample storage in cold room, separate wine room with wine press, single car detached garage, plus carport, double concrete drive, 200 AMP, 2 large windows in main living room, nice size bedrooms, 2 baths. Don't miss out on this great piece of land with bungalow home and make it your own! Very easy to convert into inlaw suite. (id:35492)
Castle Realty 2022 Ltd.
115 - 100 The Promenade
Central Elgin, Ontario
Let's go to Kokomo! This beautiful and spacious condo in the heart of the Kokomo Beach Club community is steps from the Port Stanley Blue Flag beach and charming downtown Port Stanley with a lovely selection of shops and restaurants. This Shore Model (approximately 1,000 - 1,020 sf) is a 2 bedroom, 2 bathroom condo which offers a spacious and well laid out floorplan with a private balcony. Some of the features include a master with a walk-in closet and ensuite, and open living space off the kitchen. Your home is finished with designer selections. Finishes include quartz countertops in kitchen and island, luxury vinyl plank flooring in the living areas, ceramic tile in the bathroom, and more. Each unit has private HVAC controls, in-suite laundry, underground parking, and access to the rooftop patio with lovely views of the Kettle Creek Golf Course. Owners will also enjoy a membership to the Kokomo Beach Club complete with an outdoor pool, gym, yoga studio, and owners lounge, which is located adjacent to the building. Explore the Kokomo community including a pond, park, views of the golf course and 12 acres of protected forest through the walking trail. Please contact Listing Realtors for pricing and availability. Note that the condo fees are based on .38 per sf plus $80+HST per unit for the Beach Club (mandatory membership required) (id:35492)
A Team London
138 Eastview Avenue
Woodstock, Ontario
JUST LISTED! Bright, Open and spacious all brick bungalow built by Heritage Builders with over 3600 +/- sq ft of finished living space backing onto green space and NO REAR NEIGHBOURS. Ready to be WOWD? Right from the street, beautifully landscaped with concrete triple wide drive and true double car garage. The main floor features bright foyer leading to the great room with oversized windows to enhance your viewing experience; large functional kitchen with granite counters and breakfast bar; dining area with garden doors leading to rear deck; main floor laundry room; main bathroom with large jetted soaker tub; second bedroom; and generous sized primary suite with walk-in closet, plus additional closet, full 4 piece private en-suite and garden door to rear deck. Extra wide stairs leading to the lower level of this home make moving furniture easy. The lower level features: oversized recreation room with gas fireplace and wet bar; 2 additional large bedrooms; full bathroom; furnace room and huge storage room to keep things neat and tidy. Numerous updates including but not limited to: California shutters; built in blinds; re-mote for blinds in primary bedroom; plumbing; painting; oversized concrete deck with amazing views; gutter guards; outdoor sprinkler system and so much more. Close to shopping, restaurants, golf, parks, walking trail, playgrounds & 401/403 for easy commute. A truly wonderful place to call home. Nothing to do but unpack and call 138 Eastview Ave your new home. (id:35492)
Sutton Group Preferred Realty Inc.
575 Port Darlington Road
Clarington (Bowmanville), Ontario
Home is where the lake meets the sky! Welcome to Lakebreeze!GTAs largest master-planned waterfront community, Offering this Luxury Townhouse, Featuring An Expansive Master Facing The Water on the Upper floor along with W/I Closet and 5-pc Ensuite!Elevator from Ground to Rooftop Terrace! Breath taking view of water from each flr! A bedroom and a Den on the Grd Level with a full bath!Grt Room in the 2nd Flr with a Balcony! **** EXTRAS **** Upgrd Kitchen! Quartz Countr!Tot.2651 Sqft of lux.living Area(2066 indoor+585 outdoor)!Oak Stairs!Metal Pickets! Hardwood Flr!9 ft Smooth Ceiling!Elevator! (id:35492)
Royal LePage Ignite Realty
704/ph4 - 3621 Lakeshore Boulevard W
Toronto, Ontario
Perfect Location just at your step; Go Station, Public Transit, Street Car, Shopping Centre-No Frills, LCBO, Church, Marie Curtis Park, Lake Ontario walking distance , Minutes to Downtown ,QEW, .This one bedroom includes: a specious bedroom with a huge closet, kitchen with lots of cupboard spaces,locker,1 parking ,meeting room, outside pool for relaxing during summer days. Imagine a maintenance fee that include all the utilities : heat, hydro, water ,internet, TV cable, property taxes all for low affordable price. Amazing huge balcony where you can enjoy morning coffee or a beautiful sunset. Suitable for anyone who is downsizing , student or for investment purpose buy it now while the price is still affordable and no need to own a car. One of the cheapest condo's in Etobicoke. Don't miss out on this amazing opportunity. Property located on the Border of Mississauga/Etobicoke. (id:35492)
RE/MAX Real Estate Centre Inc.
419 Glengrove Avenue
Toronto (Bedford Park-Nortown), Ontario
Nestled on one of the best and quietest blocks of Glengrove Ave in the prestigious Lytton Park, this remarkable residence is surrounded by other prestigious homeowners, adding to the exclusive nature of this sought-after street. Designed, owned & built by a renowned interior designer & architect, this home stands as a testament to superior craftsmanship & attention to detail no expense was spared in its creation. The open-plan layout seamlessly connects the living, dining, and kitchen areas, making it an entertainers dream and perfect for everyday family living. The sophisticated design masterfully blends striking modernist features w/ classical European elements, resulting in a space that is both timeless and contemporary. The combination of clean lines, natural textures, & thoughtful accents fosters a welcoming atmosphere, transforming this residence into an inviting sanctuary. The home is further elevated by some of the most exquisite & thoughtfully executed accent lighting, adding depth and warmth throughout. The kitchen is truly a chefs delight, feat a spacious, free-flowing layout with ample room for a large family to gather and enjoy. It incl a full butlers area for additional prep and storage space, ensuring effortless entertaining. A seamless walkout from the kitchen leads to a fully landscaped, inviting yard perfect for alfresco dining or simply unwinding in the serene surroundings. Upstairs, you'll find five well-appointed bdrms, each offering comfort & elegance. The primary bdrm serves as a private retreat w/ a delightfully designed ensuite, featuring high-end finishes & fixtures that exude luxury and style. The fully finished basement expands the living space, offering a mudroom area, a large recreation room, a workout area, a sixth bedroom, and a full home theatre room for movie nights. The highlight is a spa-like retreat room featuring a steam shower and a massive stone tub, providing the ultimate relaxation experience. **** EXTRAS **** This beautifully crafted residence is truly unique combining exceptional design with unparalleled quality, making it the ideal home for those seeking elegance, comfort, and tranquility in a premier location. (id:35492)
Harvey Kalles Real Estate Ltd.
409 - 5100 Dorchester Road
Niagara Falls, Ontario
Dufferin Gardens at 5100 Dorchester Road is condominium lifestyle living at its finest. Suite 409, is a lovely home with premium upgrades throughout. The kitchen, dining room, bathrooms and flooring have all been renovated with quality materials. The primary bedroom is spacious and features a walk-in closet with built-in shelving and an ensuite bathroom. A second bedroom and an additional 4 pc bathroom are a great assets when family or guests come to visit. In-suite laundry is conveniently provided. All windows are custom fitted with California shutters. Your home is ready for you today. Condominium amenities include an outdoor pool, underground parking, exclusive parking spot and storage locker. The property also offers a party room, and exercise room for your use. The common elements fee include building insurance, building maintenance, basic cable, common area maintenance, landscaping and maintenance, heat, hydro, water, parking, storage locker, private garbage and snow removal. (id:35492)
Boldt Realty Inc.
750 Johnston Park Avenue Unit# 3012
Collingwood, Ontario
A beautiful 2 bedroom/2-bathroom 1059 sqft Condo apartment located in Collingwood's beautiful Lighthouse Point with view to Georgian Bay. Located 10 minutes from Blue Mountain Resort, this premier waterfront community features its own Yacht Club, 100 acres of waterfront and nature preserve, tennis courts, beaches, outdoor and indoor pools, sauna, hot tubs, fitness facility, games room, waterfront walking trails, playground, library, canoe/kayak racks, basketball and more. Classes such as aquafit, yoga, pickle ball, and other social opportunities are readily available. The kitchen and both bathrooms were upgraded with Quartz countertops and the master bedroom has an ensuite bathroom. Dishwasher (2022), Washer and Dryer (2023). Located on the 3rd floor with a view to beautiful Georgian Bay, completed with elevator access along with a heated underground parking space, dedicated bike room & locker. (id:35492)
RE/MAX Hallmark Chay Realty Brokerage
116 - 11 Applewood Lane
Toronto, Ontario
Location Location Location** Beautiful Modern Town Home Located in the High Demand Area of Etobicoke West Mall, This 2 Bedroom Layout Offers An Open Concept Main Floor with 9' Ceilings, a Convenient Powder Room, Open & * Sun Filled Living & Dining Rooms with an Open Concept Den Also adds Versatility, Perfect For a home office area or extra dining space. Natural light fills the unit, creating a bright & inviting atmosphere. *Kitchen W/ Combined Breakfast, S/S Appliances, Back Splash, The Primary Bedroom Offers a 3-piece ensuite, Large Closet, Walking distance to Supermarket, School, Public Transit. Mins to Hwy's, Centennial park, Sherway Gardens mall, Airport & more. Underground Parking. **** EXTRAS **** Amazing terrace in front of the property * Ac, Furnace and hot water tank are owned * (id:35492)
Royal LePage Terrequity Realty
52 Crawford Drive
Brampton (Madoc), Ontario
Your Dream Home Awaits: 3+2 Bedrooms (Legal apartment) Gem in Prime Location. This stunning 3-bedroom home, nestled in a sought-after neighbourhood, offers the perfect blend of modern living and classic charm. The main floor boasts elegant hardwood flooring, an open-concept layout, and large windows that flood the space with natural light.The fully legal 2-bedroom basement apartment provides excellent rental income potential or extra living space for extended family. Current AAA Tenants willing to stay. The spacious basement recreation room, complete with a cozy gas fireplace, is ideal for entertaining guests or simply relaxing. (id:35492)
RE/MAX Realty Specialists Inc.
26 Sunrise Court N
Fort Erie (335 - Ridgeway), Ontario
An outstanding custom bungalow design curated specifically for The Oaks at Six Mile Creek in the quaint village of Ridgeway, built by Niagara's award-winning Blythwood Homes! This Birch A model floorplan offers 1560 sq ft of elegant main floor living space, 3 bedrooms, 3 bathrooms and bright open spaces for entertaining and relaxing. Luxurious features and finishes include 11ft vaulted ceilings, a primary bedroom with a 10ft tray ceiling, 4pc ensuite bathroom and walk-in closet, a kitchen island with quartz counters, coffee station and a 4-seat breakfast bar, and garden doors off the great room. The full-height basement with extra-large windows has 840sqft of living space including a recroom, bedroom and 4pc bathroom. Exterior features include planting beds with mulch at the front, a fully sodded lot in the front and rear, a poured concrete walkway at the front and a stunning concrete paver stone driveway leading to the 2-car garage. Other features include hardboard siding, a high-efficiency multi-stage furnace, ERV, 200amp service, and tankless hot water (owned). Outdoor enthusiasts will appreciate the proximity to Lake Erie and the 26km Friendship Trail, ideal for walking, running, and cycling. Convenience is at your doorstep, with Downtown Ridgeway's specialty shops, restaurants, and summertime Farmer's Markets - just a 5-minute walk away and Crystal Beach's white sand and lakeside amenities a mere 2-minute drive. For those needing to travel further, the QEW Highway to Niagara Falls and Toronto or the Peace Bridge to the USA is just a 15-minute drive. (id:35492)
RE/MAX Niagara Realty Ltd
1008 Napier Court
Lake Of Bays, Ontario
Newly built in 2024. Stunning Muskoka Retreat- Nature Lovers Paradise. Breathe in the tranquility and immerse yourself in the pristine wilderness of this spectacular property, nestled near a breathtaking nature preserve in Muskoka. Imagine experiencing the magic of the Northern Lights while surrounded by the beauty of untouched landscapes. This magnificent 2,860sq. ft. estate house offers the perfect balance of luxury and connection to nature. Towering 18 ft ceilings, adorn a wall of windows which overlook the panaromic views of the lake. Featuring 4 spacious bedrooms, with the primary bedroom & ensuite conveniently located on the main floor; and a main floor office/or 5th bedroom. With thoughtfully designed living spaces, this home caters to your lifestyle, whether you're looking to unwind or work remotely in all seasons. This property features a fully screened Muskoka room where you can enjoy barbecues on the deck, as well as the upgraded walk-out basement where you can have fun in the summers around the firepit overlooking the panaromic views of the lake. Outdoor enthusiasts will revel in the nearby majestic network of trails, ideal for hiking, biking, skiing, snowmobiling, and wildlife watching. Just a short drive from Algonquin Park, Deerhurst Golf & Ski Resort, Limberlost Forest, Arrowhead Park, Tree-top Trekking, Lake of Bays, Dwight Beach, and the quaint town of Huntsville; this location is a haven for nature lovers seeking adventure and serenity while still enjoying the amenities of a freindly and bustling town. From cozy winter evenings to sunny summer days, this all-season retreat is more than a home to experience. Discover the ultimate lifestyle where luxury meets wilderness in Muskoka. This property has easy acess to the two main highways: 11 and 60. **** EXTRAS **** New Home Tarion Warranty included, house was completed in June 2024. Access to Clubhouse: infinity pool, excercise room, party hall (construction of Clubhouse to be completed in Summer 2025). (id:35492)
Homelife Elite Services Realty Inc.
941 Old Mohawk Road
Hamilton, Ontario
Presenting a modern masterpiece at the back of a private enclave of homes, this custom showhome built by Fortino Brothers Inc. flawlessly blends farmhouse charm with modern luxury. The visually captivating exterior blends white brick, barnboard, stucco, oversized black windows and subtle architectural details that immediately capture your attention. Wander inside and immediately be graced by the spacious floor plan, designed with families in mind. Luxurious details include high ceilings with shiplap and wood beam details, oversized trim and doors, a captivating stone fireplace surround, and custom oak staircase. The chef's kitchen boasts 2-toned cabinetry, high end appliances, Taj Mahaj quartzite countertops, and a show stopping range hood. Enjoy seamless indoor/outdoor living with a large raised composite deck that is perfect for entertaining. Head upstairs and appreciate the attention to detail in each of the 4 bedrooms, 3 bathrooms, walk-in closets in each bedroom, and a large laundry room for added convenience. The primary suite boasts an oversized curbless walk-in shower with custom glass, a freestanding tub, a custom vanity, and built-in cabinets. Built by a Tarion registered builder, the price is inclusive of HST. (id:35492)
RE/MAX Escarpment Realty Inc.
6 Woodland Acres Crescent
Belleville, Ontario
PERFECT FOR INVESTORS AND FIRST-TIME HOMEBUYERS, This Charming Bungalow on a spacious corner lot offers 3 spacious bedrooms, and 3-piece bathroom, open concept kitchen/dining area with a Living Room. Lower level finished with a large rec room with a 2-piece bathroom, 2 bedrooms and a large workshop. Lots of potential to renovate and enjoy or keep as an investment property.**** EXTRAS ****Nestled in the desirable neighborhood, you'll enjoy easy access to shopping, schools, parks, and public transportation. (id:35492)
Royal LePage Supreme Realty
407 - 429 Kent Street
Ottawa, Ontario
Step into this stunning 2-bedroom & 2 bathroom and 1 underground parking condo, an urban sanctuary nestled in the heart of downtown Ottawa. The open-concept design invites you to experience spacious elegance, with soaring ceilings that create a sense of airy freedom. The kitchen and bathrooms are adorned with luxurious quartz countertops, complementing the sleek stainless steel appliances. The primary bedroom boasts an ensuite, offering a private retreat. Throughout the home, gleaming hardwood floors flow seamlessly, while ceramic tiles grace the bathrooms. A convenient in-unit laundry adds to the ease of modern living, and the balcony presents a captivating view of the vibrant downtown skyline.With heated underground parking and low condo fees, every detail is designed for comfort and convenience. Enjoy the BBQ roof terrace, perfect for relaxing or entertaining under the stars. Live just steps away from all that the city has to offerParliament Hill, Constitution Square, charming coffee shops, and grocery storeswithin walking distance. Your modern city lifestyle awaits, with Parking P1 #33 included for added ease. (id:35492)
RE/MAX Hallmark Realty Group
22 - 100 Laguna Parkway
Ramara, Ontario
Welcome to this unique, completely renovated, never lived in townhome with your own private docking, upper sundeck o/l the water. 3 Bed, 4 bath , open concept kitchen for you entertaining delight. Boat access to main channel to Lake Simcoe in minutes! West view for spectacular sunsets. Marina, Resort, Trent Waterway are just part of what we offer in Lagoon City. Swimming, boating, fishing, ice fishing and so much more to list. **** EXTRAS **** All new renovations just completed top to bottom. (id:35492)
RE/MAX Country Lakes Realty Inc.








