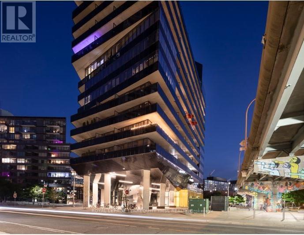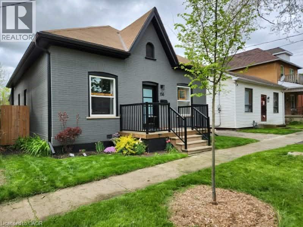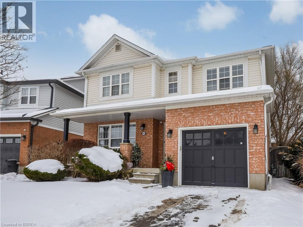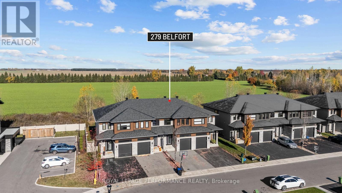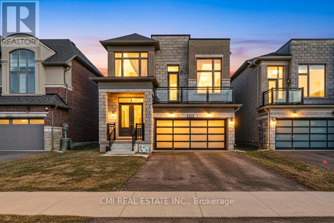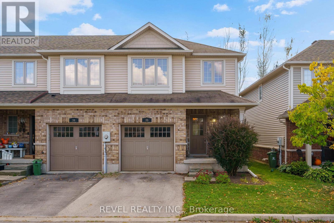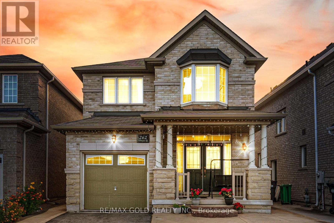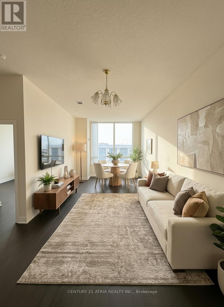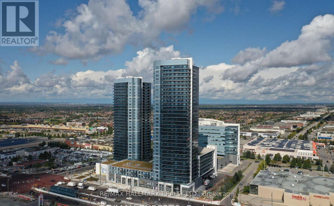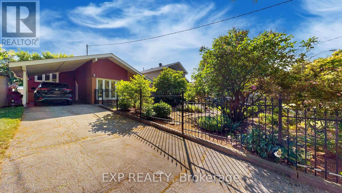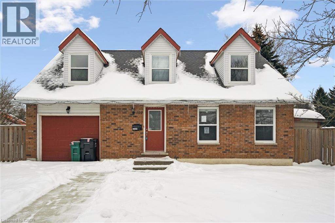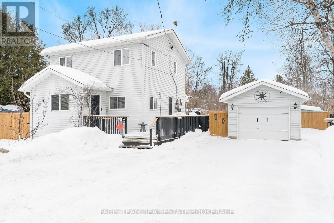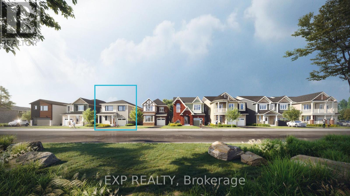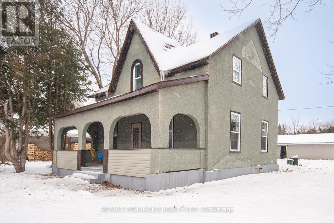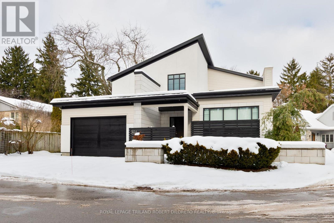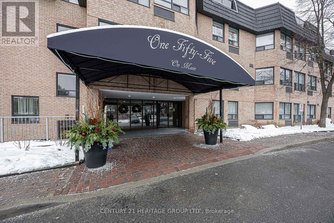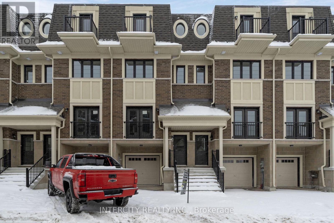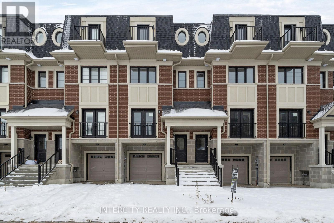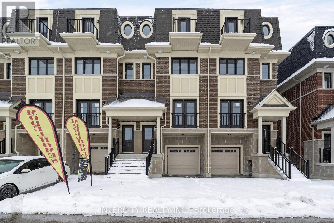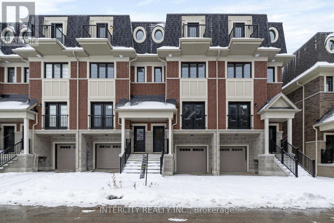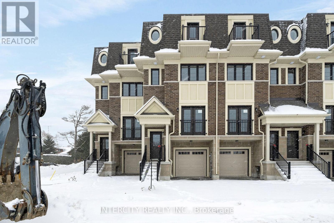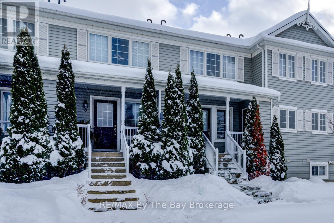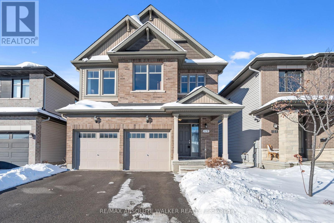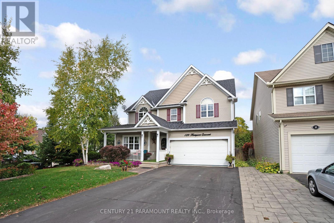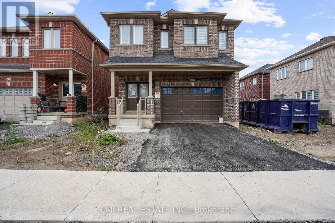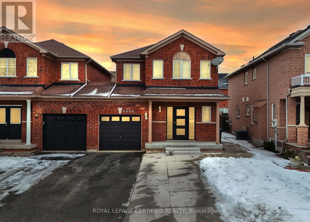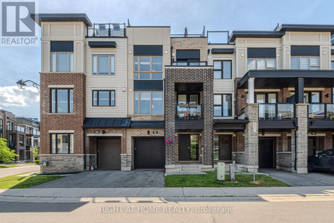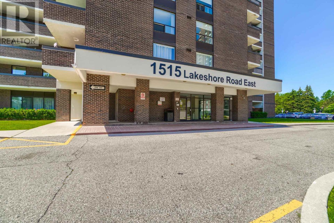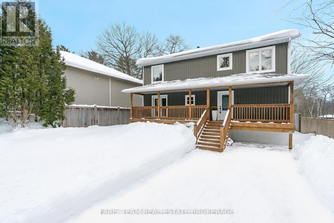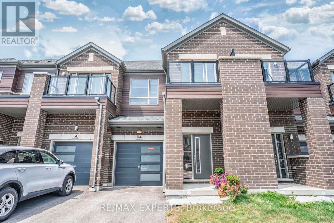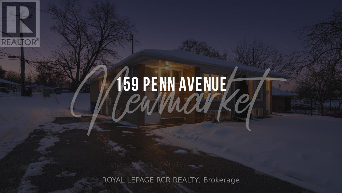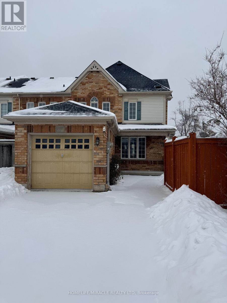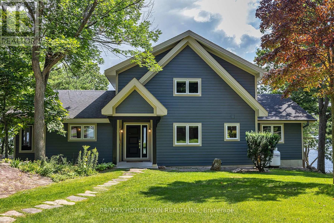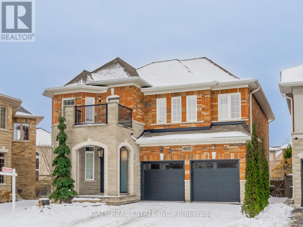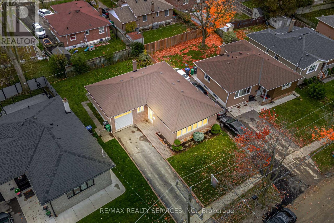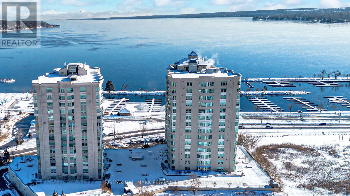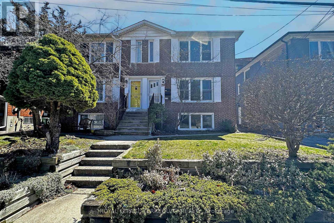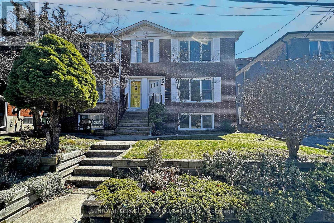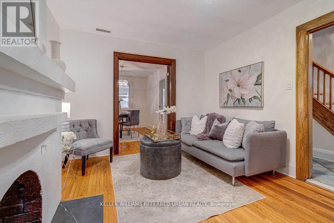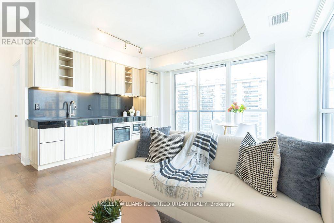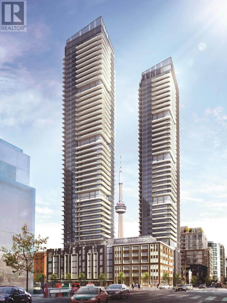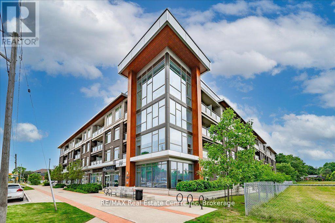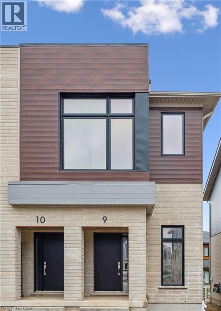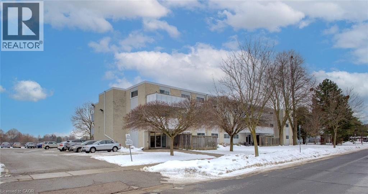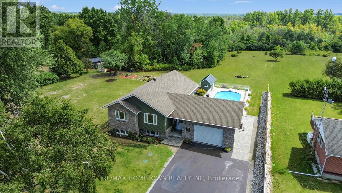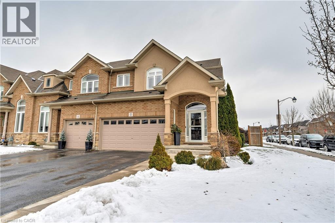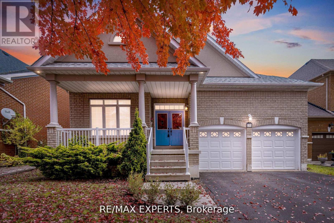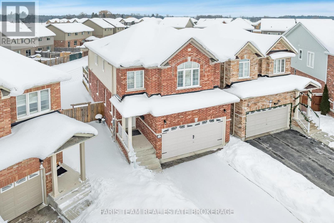612 - 21 Lawren Harris Square
Toronto, Ontario
A functional 2-bedroom condo loft with smart design, ideally located in the vibrant River City community where Queen Street meets King Street. Featuring soaring 9'8" exposed concrete ceilings and walls, exposed ductwork, and full-length floor-to-ceiling windows that flood the space with natural light, plus two walk-outs to a generous 149 sq. ft. open balcony with stunning city views. Engineered hardwood flooring throughout, a modern kitchen with centre island, and professionally installed solar blinds add both style and practicality. Exceptional building amenities include a fully equipped fitness centre, rooftop terrace and party room, guest suites, and more. Steps to King and Queen streetcars, Corktown Common, the Distillery District, and Don River trails, with easy access to the DVP. Parking and locker included. Freshly painted and professionally cleaned for immediate occupancy - an ideal opportunity for first-time home buyers or investors seeking a well-designed, low-maintenance condo loft in a prime city location. (id:35492)
Royal LePage Terrequity Ymsl Realty
156 Albion Street
Brantford, Ontario
Welcome Home! 156 Albion Street has been thoughtfully renovated within the last seven years, with the majority of updates completed between 2021–2022. This charming all-brick Brantford bungalow offers over 1,000 sq. ft. of bright, inviting living space and is sure to impress. The main floor features two generously sized bedrooms with built-in closet storage and abundant natural light. A recently renovated 4-piece bathroom complements the functional open-concept kitchen, complete with a large island, granite countertops, and stainless steel appliances—ideal for both everyday living and entertaining. A convenient mudroom/sunroom at the rear of the home adds extra living and storage space, featuring new windows, added insulation, and a heat register for year-round comfort. Some additional recent updates include a new 2-ton air conditioner (2025) and PEX plumbing (2023). The basement is high, dry, and fully usable, offering mechanical space, ample storage, and a laundry area with both gas and electric dryer hookups. Outside, the oversized yard has been refreshed in recent years with newer fencing, well-maintained gardens and flower beds, and a stunning mature cherry blossom tree. The garage is an unexpected bonus—fully insulated and equipped with a new garage door, 240V heater, and hydro. With direct access to the patio, it’s perfect for summer entertaining, vehicle storage, or additional parking. Located close to local amenities, this home is minutes from the planned redevelopment of the FreshCo Plaza and less than 2 km from the new proposed Sport and Entertainment Centre, future home of the Brantford Bulldogs. A truly move-in-ready home with thoughtful upgrades throughout—don’t miss this exceptional opportunity. (id:35492)
Platinum Lion Realty Inc.
66 Gaydon Way
Brantford, Ontario
Welcome to this beautifully maintained 2-storey Magnolia model located in a family-friendly West Brantford neighbourhood. Finished in warm, neutral décor, the home offers a bright and inviting layout ideal for everyday living. The main floor features a cozy den along with a spacious living area, hardwood flooring, and an eat-in kitchen with ample cabinetry, tiled flooring, and stainless steel appliances. Large windows provide plenty of natural light throughout. Upstairs, the oversized primary bedroom offers a walk-in closet and private ensuite bath, complemented by additional generously sized bedrooms and a full main bath, for a total of three bathrooms. Additional features include central air, large fully fenced backyard, and all appliances and window coverings included. A fantastic opportunity close to schools, parks, and everyday amenities. (id:35492)
Real Broker Ontario Ltd
Real Broker Ontario Ltd.
279 Belfort Street
Russell, Ontario
Welcome to 279 Belfort Street in Embrun! This stunning, spacious townhouse offers stylish upgrades and the rare bonus of no rear neighbours. Step inside to be greeted by an abundance of natural light and an inviting open-concept layout. The main level features a generous living room, perfect for relaxing or entertaining. The adjacent modern kitchen boasts ample counter space, a sit-down island, and a large pantry - ideal for any home chef. The dining area opens through patio doors onto an expansive deck, where you can enjoy serene views of trees and open fields. A convenient powder room completes the main floor. Upstairs, the primary bedroom impresses with its spacious walk-in closet and sleek ensuite bathroom featuring a ceramic shower. Two additional well-sized bedrooms with large windows and closets, a stylish 3-piece bathroom, and a dedicated laundry room provide comfort and functionality for the whole family. The basement offers versatile living space - perfect for a family room, home gym, or hobby area. Outside, a double-wide driveway ensures plenty of parking. Located in the charming town of Embrun, this home combines the convenience of nearby amenities with the peaceful beauty of the countryside. Don't miss your chance to call 279 Belfort home! (id:35492)
Royal LePage Performance Realty
1403 Upper Thames Drive
Woodstock, Ontario
Havelock Corners exclusive community produced by Kingsmen Group in one of the most sought-after neighborhoods of North Woodstock steps to top rated schools, major hwys, local amenities, conservation areas & much more! Presenting this premium 38ft lot detached w/ contemporary finishes & cleverly laid out floorplan offering over 2600sqft of living space located across from a freshwater pond providing serene water views. Covered porch leads to double door entry into bright sunken foyer w/ access to bsmt & garage. Open-concept main-lvl finished w/ formal dining space, Eat-in kitchen, & expansive living space w/ fireplace & walk-out to rear deck. *9ft ceilings & hardwood flooring thru-out* Executive chefs kitchen upgraded w/ tall modern cabinetry, quartz counters, high-end SS appliances, center island, breakfast bar, & B/I pantry offering the perfect space for growing families. In-between lvl w/ formal family room finished w/ accent wall & W/O to front balcony ideal for morning coffee or evening drinks. Upper lvl w/ no compromises presents 4 spacious bedrooms, 2-full bathrooms, & convenient laundry. Primary bedroom retreat w/ W/I closet & 5-pc ensuite. Unfinished bsmt awaiting your vision w/ sep-entrance through garage ideal for in-law suite or rental. (id:35492)
Cmi Real Estate Inc.
35 - 222 Fall Fair Way
Hamilton, Ontario
Welcome to this bright and stylish 'Rodeo' model by Branthaven. This 3-bedroom, 2.5-bathroom end-unit townhome features a bright and airy open-concept main floor and is designed for easy living and entertaining. The kitchen offers plenty of space and storage, and beautiful sightlines, with a sliding door that opens to one of the larger backyards in the complex. The backyard features turf and patio stones for a lovely seating area where you can sit and enjoy the charming pond feature. Fire up the BBQ with your natural gas hookup and enjoy effortless outdoor living! Upstairs, you'll love the convenience of second-floor laundry and 3 spacious bedrooms. The large primary suite impresses with a wall of closets and a 4-piece ensuite bath. The full unfinished basement offers excellent storage or the potential to create even more living space to suit your needs. Complete with an attached garage with home access, recent updates: new carpeting on the stairs and upper level (2025), A/C (2020), and newer appliances: dishwasher, washer, and dryer (2023), this home is move-in ready and made for modern life. Bright, fresh, and beautifully cared for; this one truly feels like home. (id:35492)
Revel Realty Inc.
262 Thorndale Road
Brampton, Ontario
2313 Sq Ft As Per Mpac!! Come & Check Out This Very Well Maintained Fully Detached Luxurious Home. The Main Floor Boasts A Separate Family Room & Combined Living & Dining Room. Hardwood Floor Throughout The Main & Second Floor. Upgraded Kitchen Is Equipped With Granite Countertop & Breakfast Area With W/O To Yard. Second Floor Features 4 Good Size Bedrooms. Master Bedroom With Ensuite Bath & Walk-in Closet. Separate Entrance To Unfinished Basement. Close To All Amenities: School, Park, Shopping Mall. (id:35492)
RE/MAX Gold Realty Inc.
960 - 1 Sun Yat Sen Avenue
Markham, Ontario
Mon Sheong, a 55+ Life-Lease Senior community, w/ independent living with amenities, not a retirement home ~ Bright 10ft Ceiling Penthouse-level ~ 1Bedroom + Den, approx (can be used as 2nd Bedroom). 700-799 sq.ft. with N/W exposure ~ Functional / Open Concept ~ laminate flooring, ensuite laundry, and senior-friendly safety features including bathroom grab bars and panic alarm ~ Ideal for retirement and future planning for the best independent living residence in the City ~ AAA Health care workers and PSW. Exceptional amenities: 24/7 security, emergency response, pharmacy, doctor's office, cafeteria/restaurant, hair salon, exercise room, mahjong, karaoke, ping pong, badminton, library, computers, and rooftop garden ~ Daily senior programs included. Maintenance fees cover: Heat, Hydro, Water, Cable TV, Internet, Insurance on the Building & Common Elements ~ One resident must be 55+, second 18+ ~ Prime location near Pacific Mall and Midland/Steeles shops. This is by far the "Best Independent Living Residence" Nothing Can Compare! Mon Sheong @ Midland/Steeles is the "Gold Standard" in Luxury and Activities for its Residents! (id:35492)
Century 21 Atria Realty Inc.
1509 - 3600 Highway 7
Vaughan, Ontario
Live The Ultimate Vaughan Lifestyle! Bright And Spacious 1-Bedroom Condo With Open South-Facing Views. Featuring 9-ft Ceilings, Fresh Painting, Granite Counters, Laminate Flooring, Walk-in Closet. Includes Parking and locker, Enjoy Resort-Style, Including 24/7 Concierge, Indoor Pool, Sauna, Fitness Centre, Golf Simulator, Theatre Room, Party Room, The Balcony Feel Like An Oasis. Unbeatable Location At Hwy 7 & Weston Rd Steps To Transit, Minutes To VMC Subway, Vaughan Mills, Shopping, Dining & Easy Highway Access (400/407/427).Parking& Locker Included. Don't Miss This Turnkey Opportunity Act Now! (id:35492)
RE/MAX Hallmark Realty Ltd.
6 Abbottswood Road
Toronto, Ontario
Pre-Inspected | Major Upgrades Complete | Move-In Ready Confidence. Welcome to 6 Abbottswood Rd., a home that removes uncertainty and replaces it with peace of mind. Certified home inspection completed June 2025 - so you can buy with clarity, not guesswork. Set on a quiet, tree-lined Bendale street, this 3-bedroom detached backsplit offers the rare combination of character, light, and meaningful upgrades already done. The sun-filled main level features hardwood floors and a striking cathedral ceiling, creating a sense of space and warmth the moment you walk in. The updated kitchen (2010) is both functional and inviting, complete with granite countertops, stainless steel appliances, skylight, soft-close cabinetry, and a newer stove (2024)-perfect for everyday living and easy entertaining. Larger updated windows bring in abundant natural light, elevating the home's energy and comfort. Buy with confidence knowing the big-ticket items are already taken care of: High-efficiency furnace & humidifier (2024), 100-amp electrical panel (2025), owned hot water tank (2025), roof with 50-year shingles (2021), Porcelain Tiles (2012) and Thermal Windows approx. 15 years ago. The finished basement adds valuable flexibility with a second bathroom, laundry, and a private re-invigorating sauna-ideal for extended family, guests, or future income potential. Outside, enjoy a beautifully landscaped front yard and a private backyard retreat with interlocking patio, gazebo, and mature trees-your own peaceful escape. Close to schools, parks, transit, and shopping, this home stands apart from lower-priced alternatives by offering certainty, comfort, and long-term value. Move in, exhale, and enjoy knowing the work is done. (id:35492)
Exp Realty
107 Foxridge Drive
Cambridge, Ontario
Welcome to 107 Foxridge Drive, Hespeler — a single detached home located in a sought-after, family-friendly neighbourhood with quick access to Highway 401, making it ideal for commuters. This spacious home offers 4 generous bedrooms and 3 bathrooms, perfect for growing families or those needing extra space to work from home. The renovated main floor features a modern, updated layout designed for everyday living and entertaining, while large windows fill the home with natural light. The finished basement adds valuable living space, ideal for a rec room, home office, gym, or play area. A single-car garage provides convenient parking and additional storage. Located close to schools, parks, shopping, and transit, this home combines comfort, functionality, and an unbeatable location in the heart of Hespeler. Move-in ready and full of potential—don’t miss your opportunity to call this home. (id:35492)
RE/MAX Twin City Realty Inc.
109 Ellen Street
Tay, Ontario
Top 5 Reasons You Will Love This Home: 1) Discover an ideally located detached home rebuilt from the ground-up in 2011, where a short refreshing walk leads you to local amenities and the water, all anchored by the convenience of a spacious two-car garage 2) Set on an impressive 101'x199.77' fully fenced lot, this property offers a sense of privacy and escape, with thoughtfully defined entertaining areas and a quiet rear deck perfect for unwinding 3) Inside, two large and sunlit bedrooms invite relaxation, each with wall-to-wall closets and the exciting potential to create your own ensuite sanctuary if desired 4) The heart of the home unfolds in an open-concept living area, where upgraded appliances and a warm, welcoming eat-in kitchen make everyday moments and gatherings feel effortless 5) Thoughtful upgrades throughout, including an on-demand water heater, paved driveway, battery backup system, and more, add comfort, convenience, and peace of mind to this charming retreat. 1,164 above grade sq.ft. plus an unfinished basement. (id:35492)
Faris Team Real Estate Brokerage
2500 Half Moon Bay Road
Ottawa, Ontario
BEAUTIFUL RIVER-FACING VIEW! Experience contemporary comfort and thoughtful design in the beautifully crafted Wintergreen II, a 4-bedroom, 4-bath home offering 2,771 sq. ft. of functional, modern living space. The main floor features impressive 9' ceilings, creating an open and airy feel throughout the spacious Great Room with a fire place and a tv ready wall. A well-appointed Kitchen with large breakfast bar, and inviting Dining Room. The convenient Mud Room and Powder Room add to the home's practical layout. Elegant railings enhance the open-concept design, contributing to the home's upscale aesthetic. Upstairs, the private Primary Bedroom offers a generous layout complete with walk-in closet and a beautifully upgraded glass shower enclosure in the ensuite. Additional bedrooms provide comfortable space for family or guests, complemented by a full bathroom and a dedicated Laundry Room for added convenience. The finished lower level with a full bath extends the home's versatility, offering an excellent recreation area ideal for entertainment, fitness, or cozy family movie nights. Built with flexibility and lifestyle in mind, the Wintergreen II combines thoughtful design, modern finishes, and meaningful upgrades to deliver a home that is both stylish and exceptionally functional. Perfect for growing families, professionals, or anyone seeking a contemporary and well-planned living space, this model truly elevates everyday living with its blend of comfort, craftsmanship, and smart design. This home is under construction, photos provided are to showcase builder finishes. (id:35492)
Exp Realty
2146 Westmeath Road
Whitewater Region, Ontario
Priced affordably, this 4 bedroom 2-storey house is situated on the main street of Westmeath, a short walk to shopping, the local church, the recreation centre, and the Ottawa River. The spacious main floor layout features a large kitchen with newer cupboards, ample counter space, and an island perfect for meal prep. The adjoining dining room is ideal for family dinners and entertaining. This home offers lots of main floor living space between the living room and the expansive family room, complete with cozy wood stove. Enjoy the convenience of main floor laundry and a convenient 3-piece washroom. Upstairs you will find four generously sized bedrooms, providing plenty of space for everyone. One of these bedrooms boasts an attached bonus room, perfect for a home office, playroom, or additional storage. The upstairs 3-piece bathroom features a relaxing jacuzzi tub. The property sits on a corner lot, offering extra parking space and storage options and has an oversized double car garage with workshop, perfect for anyone in need of additional space for tools and projects. 24 hour irrevocable on offers. (id:35492)
RE/MAX Pembroke Realty Ltd.
301 Waterstone Place
London North, Ontario
Fine Executive living on quiet court nestled against Thames River! Total wow factor in this custom built 3+1 bedroom (including gorgeous main floor primary), 3.5 bath 2-storey home with finished lower level, double attached garage & low maintenance exterior featuring in-ground sports pool! This stunning magazine quality home is ideal for any sized family and is loaded with features boasting: contemporary design with an abundance of customized storage space, loads of oversized windows to flood the home with natural light, high ceilings, ample recessed lighting, carpet free open concept main floor perfect for entertaining, chef's kitchen boasting large island and plenty of custom cabinetry overlooking spacious dining area & rear exterior with covered deck; luxurious main floor primary bedroom features jaw-dropping 5pc ensuite, wall of built-in closet cabinets + walkout to deck; main floor powder room & laundry; ascend the graceful glass rail staircase to upper level featuring huge family room with wall of cabinetry, 2 oversized bedrooms with walk-in closets and luxurious 5pc family bath; need more space?--then check out the fabulous finished lower level including 4th bedroom with ensuite privileges to 3pc bath, recreation room, exercise room can be 5th bedroom + plenty of storage. Busy professionals & families will appreciate the low maintenance exterior with refreshing sports pool and large covered rear porch. Super location only steps to Thames Valley Golf Course, foot bridge to Springbank Park walking trails, Storybook Gardens + short drive to downtown and all amenities! Immaculate condition & fast possession. More details available & be sure to view media link. (id:35492)
Royal LePage Triland Robert Diloreto Realty
227 - 155 Main Street N
Newmarket, Ontario
Welcome home to Heritage North! This spacious, upgraded 1 bedroom unit features a west-facing covered balcony with entrances from both the living room and the bedroom, a true rarity in this building. Gorgeous open concept and updates throughout make this unit truly stand out! The modern kitchen features a built-in oven, cooktop, stone backsplash and modern cabinets. The spa-like bathroom has a heated floor, and simply gleams with mosaic tile, glass shower enclosure, porcelain tile and granite counter, as well as a huge linen closet. The large bedroom has double closets and California shutters. With upgraded high baseboards and trim, warm laminate flooring and crown moulding throughout, this condo is immaculate! The in-suite laundry room with ceramic floor is simply massive - no need for a storage locker! The building is pristine and well maintained, with recent investments in new exterior balconies and railings. A close-knit community welcomes you with all the amenities: main floor reception room, games room with billiards and shuffleboard, library, gym, sauna, party room and barbecue patio, all situated on almost 10 acres of green space. The grounds feature a playground, sports courts and expansive grounds close to local community gardens, incredible trail networks, transit, and of course, all the downtown amenities and services. (id:35492)
Century 21 Heritage Group Ltd.
Unit 5 - 19 Marret Lane
Clarington, Ontario
Welcome to The Oxford, an impressive 1,832 sq.ft. 3-storey freehold townhome offering modern living, functional space, and a versatile layout. The ground floor features a spacious family room, direct access to the garage, and a convenient powder room, perfect for a home office, kids' play area, or second living space. The main floor includes an open-concept living and dining area, a bright kitchen with a breakfast area, and a walkout to a private deck. Large windows throughout provide abundant natural light. The second floor offers two generous bedrooms, a full 4-pe bath, and upper-level laundry. The third floor is dedicated to a private primary suite with a walk-in closet and its own ensuite bath. This model offers excellent flow, modern finishes, and ample storage. A great choice for families, professionals, or investors seeking a functional multi-level layout. (id:35492)
Intercity Realty Inc.
Unit 11 - 43 Marret Lane
Clarington, Ontario
Experience modern multi-level living in The Cambridge, a 2,018 sq.ft. interior townhome combining functionality, space, and style. The entry level offers a bright family room with sliding doors to the backyard, ideal as a media room, office, or flex space, plus interior garage access and extra storage. The main floor features a large open-concept living and dining area, complemented by a spacious kitchen with a breakfast nook and walkout to the upper deck. Oversized windows provide excellent natural light throughout this level. The second floor includes two well-proportioned bedrooms, each with a private ensuite, offering comfort and convenience for families or guests. The third floor is dedicated entirely to the primary suite, complete with an ensuite bathroom, walk-in closet, and private balcony. A beautifully laid-out townhome offering generous square footage, multiple living zones, and a rare top-floor primary retreat. (id:35492)
Intercity Realty Inc.
Unit 16 - 63 Marret Lane
Clarington, Ontario
Welcome to The Cambridge, a spacious 2,018 sq.ft. 3-storey freehold townhome offering an exceptional layout and thoughtfully designed living spaces. The ground level features a large family room with a walkout, perfect for a home office, playroom, or secondary living area, along with direct access to the garage and a convenient storage area. The main floor boasts an open-concept living and dining room, a generous kitchen with a breakfast area, and a walkout to the deck, creating a bright and inviting environment for everyday living and entertaining. A powder room completes this level. The second floor features two sizeable bedrooms, each with its own ensuite bathroom and ample closet space. The top floor is a private primary retreat, offering a spacious bedroom, walk-in closet, full ensuite, and a balcony. This well-planned model provides comfort, versatility, and over 2,000 sq.ft. of upgraded living space in a beautifully designed layout. (id:35492)
Intercity Realty Inc.
Unit 10 - 39 Marret Lane
Clarington, Ontario
Discover elevated living in The Oxford, a beautifully designed 1,832 sq.ft. 3-storey interior Cownhome featuring a thoughtful blend of style and practicality. The entry level includes a Flexible family room, ideal as a media room, gym, or home office, along with indoor garage access and a convenient powder room. The main floor presents a bright open-concept layout with chef-inspired kitchen, spacious living and dining areas, and a walkout to the deck, creating an ideal space for everyday living and entertaining. Oversized windows allow natural light to Fill the home. The second level includes two well-sized bedrooms, a full bathroom, and Laundry. The top level serves as a private primary retreat with a walk-in closet, sitting area, and full ensuite. A well-planned, contemporary layout across three levels, offering comfort, versatility, and exceptional livability. (id:35492)
Intercity Realty Inc.
Unit 20 - 79 Marret Lane
Clarington, Ontario
Welcome to The Cambridge, a spacious 2,018 sq.ft. 3-storey freehold townhome offering an exceptional layout and thoughtfully designed living spaces. The ground level features a large family room with a walkout, perfect for a home office, playroom, or secondary living area, along with direct access to the garage and a convenient storage area. The main floor boasts an open-concept living and dining room, a generous kitchen with a breakfast area, and a walkout to the deck, creating a bright and inviting environment for everyday living and entertaining. A powder room completes this level. The second floor features two sizeable bedrooms, each with its own ensuite bathroom and ample closet space. The top floor is a private primary retreat, offering a spacious bedroom, walk-in closet, full ensuite, and a balcony. This well-planned model provides comfort, versatility, and over 2,000 sq.ft. of upgraded living space in a beautifully designed layout. (id:35492)
Intercity Realty Inc.
7 Royalton Lane
Collingwood, Ontario
Welcome to 7 Royalton Lane, a well-maintained town home tucked away on a quiet street in the heart of Collingwood. This thoughtfully designed 2-bedroom, 3-bathroom residence offers flexible living space ideal for families, downsizers, or multi-generational living. The main level features a bright, open-concept layout with durable laminate flooring and a cozy gas fireplace in the living room, creating a warm and inviting atmosphere. The kitchen flows seamlessly into the living and dining areas, perfect for everyday living and entertaining. The walk-out lower level adds exceptional value with in-law potential, offering a spacious recreation area, bathroom, and direct outdoor access-ideal for extended family, guests, or future income opportunities. Located close to downtown Collingwood, Blue Mountain, trails, shopping, dining, and all the area's four-season amenities, this home combines comfort, versatility, and a prime location. (id:35492)
RE/MAX By The Bay Brokerage
119 Cambie Road
Ottawa, Ontario
The popular Richcraft Baldwin model offers a bright, open-concept layout designed with families in mind, and 119 Cambie Road delivers it beautifully. This well-appointed home features 4 bedrooms, 2.5 bathrooms, and a versatile bonus loft on the second level, ideal as a home office, kids' hangout, or reading nook. Large windows throughout flood the home with natural light, creating a warm and welcoming feel from top to bottom.The main level is thoughtfully laid out for both everyday living and entertaining, highlighted by a chef's kitchen upgrade with enhanced finishes and generous workspace, perfect for home cooks and hosts alike. The kitchen opens seamlessly to the dining and living areas, making it easy to host or keep the family connected.Upstairs, the generous primary suite is complemented by three additional bedrooms and the open loft space, offering flexibility as your family's needs evolve.The finished basement adds valuable extra living space, including a rec area plus a dedicated workspace or workshop, ideal for the handy person or hobbyist of the household.Out back, step directly from the kitchen onto a large deck, perfect for summer dining and entertaining. The yard offers a surprisingly private retreat, especially in the warmer months, with a beautiful vine-covered rear fence creating a lush, green backdrop and a true sense of seclusion, all while enjoying no rear neighbours.Located on a quiet street in Riverside South, this home backs directly onto Riverside South Secondary School and offers easy access to the Limebank LRT station, making commuting to downtown and beyond simple. Surrounded by parks, pathways, shopping, and everyday amenities, this home checks all the boxes for comfortable, well-connected family living. (id:35492)
RE/MAX Absolute Walker Realty
109 Hampson Crescent
Guelph/eramosa, Ontario
Stylish & Spacious in Rockwoods Ashton Ridge!Nestled on a quiet, family-friendly street lined with charming covered porches, this beautifully updated home blends comfort and elegance. Featuring a warm, open-concept living/dining area, a generous family-sized kitchen with breakfast nook, walk-out to deck, and a bright, inviting great room ideal for everyday living and entertaining.Upstairs offers a king-sized primary retreat with a luxurious 4-piece ensuite and jetted soaker tub, plus 3 additional spacious bedrooms, a large main bath, and a convenient second-floor laundry room. Notable Updates: All toilets replaced, upgraded laminate flooring throughout, roof replaced in 2021, stepped crown moulding, wide baseboards. Garage access, A must-see in one of Rockwoods most sought-after communities! pool sized lot, beautifully landscaped backyard featuring a large multi-level deck with 2 covered gazebos, relaxing hot tub, cozy firepit area with Adirondack chairs, BBQ setup, lush lawn, mature trees, stone pathway, and storage shed - perfect for entertaining and outdoor living! (id:35492)
Century 21 Paramount Realty Inc.
251 Palace Street
Thorold, Ontario
The Thorold Dream: Space, Style, and Location! Welcome home to over 2,500 sq ft of meticulously maintained family luxury in highly-sought-after Downtown Thorold. This impressive 4-bed, 4-bath detached residence offers an unbeatable layout for modern living. Entertain with ease in the bright, open-concept main floor featuring a seamless flow from the spacious family room to the chef-ready kitchen. Upstairs, escape to your expansive Primary Suite retreat with a huge walk-in closet and spa-like 5-piece ensuite. With three more generous bedrooms (including a Jack & Jill and an additional ensuite!), everyone has their space. The beautiful, private backyard is summer-ready. Located just minutes from Niagara Falls, excellent schools, parks, and major highways. This is prime Thorold living. Don't miss this opportunity! (id:35492)
Cmi Real Estate Inc.
5962 Manzanillo Crescent
Mississauga, Ontario
Welcome to this well-maintained 2-storey link home in the highly desirable Churchill Meadows community of Mississauga. Offering 3 generous bedrooms and 3 bathrooms, this home features a functional and family-friendly layout. The main floor boasts a combined living and dining area highlighted by a cozy fireplace, creating an inviting space for everyday living and entertaining. The unfinished basement provides excellent potential for future customization and includes a cold room for added storage. Outside, enjoy the convenience of a single-car garage and an extended driveway accommodating up to 3 vehicles with no sidewalk-a rare and valuable feature. The property is complemented by a cement walkway and patio, ideal for outdoor enjoyment, along with a garden shed for additional storage. Located close to schools, parks, transit, and all essential amenities, this home offers comfort, practicality, and great value in a sought-after neighbourhood. (id:35492)
Royal LePage Certified Realty
422 Athabasca Common
Oakville, Ontario
Welcome to 422 Athabasca Common, in one of Oakville's most vibrant communities Joshua Meadows. Built in 2018, this beautiful 2 bedroom, 2.5 bath freehold offers a perfect space for relaxing and entertaining. Walk in to engineered hardwood floors, 9-ft ceilings, modern kitchen with breakfast island, stainless steel appliances and an open-concept main floor perfect for gatherings or quiet evenings at home, featuring lots of natural lighting and French doors that open to a private terrace to enjoy a coffee while checking your emails. Upstairs, you'll find your dream primary bedroom with 4 pc ensuite and walk in closet. Laminate flooring and spacious 2nd bedroom, this home also offers a niche perfect for a small office to work from home beside sliding doors that lead to your rooftop oasis featuring dining and entertaining space for friends and family with a hook up for your BBQ. Located directly across from William Rose Park with pickleball, tennis, and basketball courts plus a splash pad, this home offers an active, family-friendly lifestyle. Walking distance St. Cecilia Catholic Elementary School, scenic trails including Athabasca pond, Oakville Trafalgar Hospital, shopping, and major highways. Now's your perfect chance to make this home yours!. Don't miss this opportunity!!! (id:35492)
Right At Home Realty
404 - 1515 Lakeshore Road E
Mississauga, Ontario
Welcome to 1515 Lakeshore Road East, a spacious 3-bedroom, 2-bathroom condo offering a well laid out 1,310 sq' of comfortable living space. This suite features unobstructed south-west views, filling the home with natural light. The well-designed layout includes a generous living and dining area, an eat-in kitchen with ample storage, and three large bedrooms, ideal for families, professionals, or those seeking extra space for a home office. The primary bedroom features a 4-pc ensuite, while the additional bedrooms share a full second bath. Located just steps from Lakeview Golf Course, Lake Ontario, parks, and transit, this condo provides convenient access to major highways and Port Credits shops and restaurants. (id:35492)
Keller Williams Referred Urban Realty
104 Knox Road E
Wasaga Beach, Ontario
Top 5 Reasons You Will Love This Home: 1) Enjoy a generous 50'x230' lot with over 50' of waterfront, spacious backyard areas perfect for entertaining, relaxing, or heading down the stairs to kayak, boat, fish, or simply take in the river views 2) This detached 2-storey home with a finished basement features a welcoming covered front deck, main level laundry, a bright bedroom with walkout to the backyard, and a renovated4-piece bathroom with a soaker tub and separate shower for added comfort 3) The kitchen includes stainless-steel appliances, a pantry, and dining space, while the living room offers a cozy wood fireplace with a stone surround and oversized windows showcasing peaceful backyard and river views; upstairs, the primary bedroom has a walkout to a large balcony overlooking the water, plus a third bedroom and another 4-piece bathroom, great for guests or extended family 4) Expansive basement hosting a large family room, a recreation area with rough-in for a kitchen or wet bar, a fourth bedroom, another full bathroom, and an oversized cold room ideal for extra storage 5) Set on a quiet street ending in a cul-de-sac, this home offers peace and privacy close to schools, shops, golf, ski hills, and the sandy beaches of Georgian Bay, while still being a convenient commute to Barrie and the GTA. 1,743 above grade sq.ft. plus a finished basement. *Please note some images have been virtually staged to show the potential of the home. (id:35492)
Faris Team Real Estate Brokerage
54 Landolfi Way
Bradford West Gwillimbury, Ontario
Fabulous 3-bedroom, 3-bath modern freehold townhome, just 4 years new, featuring the sought-after Osler A model by Cachet Homes. Offering approximately 1,809 sq. ft. of open-concept living space with a bright eat-in kitchen complete with centre island, quartz countertops, and stylish backsplash. Walk out to a deep backyard-perfect for outdoor enjoyment. Features include a long 2-car driveway with no sidewalk, foyer access to the garage, spacious primary bedroom with walk-in closet, convenient second-floor laundry, and generously sized bedrooms, including one with a walk-out balcony. Ideally located close to Highways 400 & 404, transit, schools, shopping, and all major community amenities. (id:35492)
RE/MAX Experts
159 Penn Avenue
Newmarket, Ontario
A well cared for home waiting for your personal updates. This raised bungalow offers three bedrooms and one bathroom with a functional layout and solid potential. The main level features a bright living area, a dated kitchen and bathroom, and three well-sized bedrooms, reflecting the home's original finishes. The clean unfinished basement spans the full footprint of the home and benefits from the raised design, allowing for larger windows and added natural light. A separate entrance provides excellent flexibility for future development, whether for additional living space, an in-law suite, or rental possibilities (subject to municipal approvals). Conveniently located close to shopping, transit, and everyday amenities, this property is ideal for buyers looking to update, customize and add value. (id:35492)
Royal LePage Rcr Realty
2 Howlett Crescent
Ajax, Ontario
An exceptional, sun-drenched end-unit townhouse ideally situated across from a picturesque park. This elegant 3-bedroom, 3-bath residence showcases a beautifully upgraded kitchen, rich oak flooring, designer pot lights, and a striking oak staircase. The partially finished basement offers versatile additional living space, while the professionally landscaped grounds add refined curb appeal. Enjoy a premium lifestyle with close proximity to upscale shopping, community centre, and seamless access to major highways. (id:35492)
Homelife/miracle Realty Ltd
41 Riverview Drive
Leeds And The Thousand Islands, Ontario
Stunning 3-Level Waterfront Home in the Heart of the 1000 Islands - Welcome to your dream home on the majestic St. Lawrence River! This beautifully designed 3-level residence offers over 3,200+ sq ft of living space, featuring 3 spacious bedrooms and 3 full baths. Nestled in the coveted 1000 Islands region, this property is perfect for year-round living or as a luxurious vacation retreat. Step inside a generous foyer and discover a large, well-appointed kitchen with ample counter space, an island, and a cozy dining area perfect for hosting large family gatherings. Patio doors off the front lead to a deck with breathtaking views of the river, while another door opens to a spacious 3-season screened-in veranda for relaxing outdoor living. The bright and airy living room boasts expansive windows that frame panoramic river views and natural light. The main level also includes the PR, complete with stunning water views and access to a luxurious 5-piece bath. A dedicated laundry room on this level doubles as a convenient walk-in pantry. Upstairs, you'll find 2 additional bedrooms and a 3-piece bath, ideal for family or guests. The lower level is designed for comfort and flexibility, offering a cozy family room with a propane fireplace and walkout to a deck, a 3-piece bath, and a large bonus room perfect for a home office, hobby space, or kids' playroom. Additional storage and a separate entrance provide potential for an in-law suite (subject to township approval). The detached, oversized 2-car garage offers exceptional storage space for vehicles and recreational toys. Upstairs, a newly built stairway and deck lead to a versatile loft, ideal as an artist's studio or a hangout space for kids. Outside, enjoy direct access to the water via your private U-shaped dock, perfect for boating, fishing, or simply soaking in the natural beauty of the St. Lawrence River. Don't miss owning a piece of paradise in one of Canada's most scenic and sought-after waterfront regions. (id:35492)
RE/MAX Hometown Realty Inc
4622 Ethel Road
Burlington, Ontario
STUNNING 4 Bedroom+4 Washroom with Finished Basement in a Desirable Neighborhood!!!! Luxury Home in Burlington's Alton Village!!! Filled with Sunlight!!! Large Spectacular Pie Shaped Lot-Widens at Rear- Beautifully Landscaped Yard-A Backyard Oasis With BBQ Area, Sitting Garden, Salt Water Pool & Cedar Shed. Bright & Spacious Kitchen, B/I S/S Appliances, Bar Fridge, Wine Bottle Holder, Walk out to Backyard with Awning on the Porch. Family Room With Gas Fireplace. Large Bedrooms with Washrooms, W/O Balcony, Hardwood Stairs, Large Landing Area upstairs, Well Lit with Large Windows in each Room. Custom Window Coverings, Custom Millwork in Laundry and Mudroom. Front Entrance Door and Garage Doors replaced in 2024. Not To MISS, A Must See Property!!! (id:35492)
Gate Real Estate Inc.
41 Kimbark Drive
Brampton, Ontario
//49 * 98 Feet Lot// First Time Offered For Sale - Immaculate Detached 3 Bedrooms detached Bungalow With Attached Garage In Northwood Park Area!! Living & Dining Area With Hardwood Flooring! Family Size Kitchen With Plenty Of Sun-Light* 3 Spacious Bedrooms! Ready To Move In House! Separate Entrance To Basement & Long Driveway To Accommodate 3 Cars [Total 4 Cars Parking] Carpet Free House! Roof Is Updated Not Long Ago! Show With Confidence! Price To Sell** (id:35492)
RE/MAX Realty Services Inc.
Ph2/3 - 2 Toronto Street
Barrie, Ontario
SUNLIT CORNER UNIT PENTHOUSE WITH PANORAMIC KEMPENFELT BAY VIEWS & ACCESS TO IT ALL! Welcome to elevated waterfront living in the heart of Barrie's vibrant Lakeshore neighbourhood. This spacious top-floor corner unit in the sought-after Grand Harbour building boasts breathtaking panoramic views of Kempenfelt Bay, the city skyline, and the Barrie Marina just across the street. Step outside and enjoy being just moments from Centennial Beach, scenic boardwalks, parks, and the bustling downtown core filled with restaurants, patios, shops, and entertainment. Inside, the bright open-concept kitchen, dining, and living area impresses with soaring 9-foot ceilings, hardwood floors, and a cozy natural gas fireplace, with a sliding glass walkout to a private balcony perfect for morning coffee or evening sunsets overlooking the water. The layout features two generously sized bedrooms, including a serene primary suite with a walk-in closet and a spa-like 4-piece ensuite complete with a soaker tub and glass-enclosed shower. A second full bathroom, in-suite laundry, and included parking and storage offer everyday ease, while premium building amenities - an indoor pool, fitness facilities, a games room, and guest suites - elevate the lifestyle and complete this exceptional offering. Commuters will love the quick access to Highway 400, the Allandale GO Station, and public transit. Don't miss this rare opportunity to live just steps from the shoreline in one of Barrie's most sought-after waterfront destinations - where every day feels like a getaway! (id:35492)
RE/MAX Hallmark Peggy Hill Group Realty
29 Love Crescent
Toronto, Ontario
Welcome to the Upper Beaches-Toronto's Coastal Crown Jewel! This is more than a property; it's a rare treasure in one of the city's most sought-after enclaves! Presenting a distinctive income-generating masterpiece featuring three fully self-contained residential suites, a spacious two-car garage, and individual hydro meters-perfectly tailored for the discerning investor or multi-generational family looking to live stylishly while earning effortlessly. Immerse yourself in the best of city-meets-lakeside living: stroll to the beach, savor the energy of trendy cafés and restaurants, and enjoy effortless access to the TTC, major highways, and the DVP. This location offers the ultimate urban lifestyle with a relaxed, beach-town feel. With tenants currently on a month-to-month basis, you're gifted with unmatched flexibility-move right in, lease for passive income, or redesign to your heart's content. A rare opportunity not to be missed! (id:35492)
Royal LePage Terrequity Realty
29 Love Crescent
Toronto, Ontario
Welcome to the Upper Beaches-Toronto's Coastal Crown Jewel! This is more than a property; it's a rare treasure in one of the city's most sought-after enclaves! Presenting a distinctive income-generating masterpiece featuring three fully self-contained residential suites, a spacious two-car garage, and individual hydro meters-perfectly tailored for the discerning investor or multi-generational family looking to live stylishly while earning effortlessly. Immerse yourself in the best of city-meets-lakeside living: stroll to the beach, savour the energy of trendy cafés and restaurants, and enjoy effortless access to the TTC, major highways, and the DVP. This location offers the ultimate urban lifestyle with a relaxed, beach-town feel. With tenants currently on a month-to-month basis, you're gifted with unmatched flexibility-move right in, lease for passive income, or redesign to your heart's content. A rare opportunity not to be missed! (id:35492)
Royal LePage Terrequity Realty
188 O'connor Drive
Toronto, Ontario
Discover this rarely offered 4+2 bedroom Semi-Detached with a thoughtfully designed extension (main & upper floor) perfectly blending comfort and functionality. Nestled in one of the area's most sought - after neighbourhoods- The Golden Triangle. This home offers spacious living, modern upgrades and a layout ideal for families or even investors as there is potential for 3 units. 3 parking spaces. Enjoy the added square footage, bright interiors and a private backyard retreat-all within walking distance to top schools, parks, shops and public transit (id:35492)
Keller Williams Referred Urban Realty
1802 - 101 Erskine Avenue
Toronto, Ontario
HEART OF Midtown Toronto (Yonge/Eglinton) Luxury 2Br 9'Ceilings Open Concept, Floor to Ceiling windows, Corner unit, LED Lighting strips, Ambient lighting Trendy Designer Laminate Track lighting Kitchen Designer Appliances, Yoga Rooms, Amenities, Roof Garden, Movie Theatre, Infinity Pool, Gym, Party, 24 Hr. Concierge, Visitor's Parking, Walking Distance To Subway, minutes to grocery and entertainment And The Finest Of Boutiques and Lots Of Shops Best Stores, Easy Transportation. TTC, LRT ON THE WAY (id:35492)
Keller Williams Referred Urban Realty
5007 - 115 Blue Jay Way
Toronto, Ontario
Luxury Studio Condo in Prime Downtown Toronto Entertainment District. Top-floor unit with stunning North-facing views. Thoughtfully designed layout with 9' ceilings, ensuite laundry, and a full bathroom with tub. Features a modern kitchen with built-in appliances and all electrical light fixtures. Enjoy an open balcony and premium amenities, including an indoor pool, gym, rooftop deck/patio, and 24-hour concierge. Most importantly: One parking spot comes along with the unit. (id:35492)
Century 21 King's Quay Real Estate Inc.
420 - 457 Plains Road W
Burlington, Ontario
Location, Location, Location!! Welcome to this immaculate and affordable top floor Condo with a beautiful view of the mature, green and sought after neighbourhood of LaSalle! The location here is ideal for wherever you may have to commute to, as it is just minutes from the 403 and 407, Aldershot GO Station, and perfect distance from all major cities you may need to visit for work or pleasure. This well kept home boasts Quartz countertops, loads of natural light, in suite laundry, On Demand Water Heater, recently replaced AC, 10 foot ceilings, and a smart layout that makes the home feel much larger than it is. The building itself is perfectly kept, clean and equipped with ammenities such as Gym and Exercise room, elegant party room/lounge and kitchen facilities, games area with pool table and a nice patio with communal BBQ's, not to mention the incredible amount of visitor parking in addition to your owned underground parking spot. As mentioned, the location here is key, as it is ideally close to shopping and ammenities such as Mapleview Mall, Costco, Ikea, Golf Courses, walking trails, Burlington Waterfront, Public Transit and Schools. Book your showing today, and come see what this beautiful Condo and area has to offer!! Offers Are Welcome Anytime!! (id:35492)
RE/MAX Real Estate Centre Inc
15 Stauffer Woods Trail Unit# C9
Kitchener, Ontario
Brand new, ready now, and available for a quick closing, this gorgeous 3 bedroom, 2.5 bath condo townhouse is located in sought-after Harvest Park in Doon South. The kitchen is sure to impress with plenty of cabinetry, a large island, quartz countertops, and stainless appliances. The great room is of very generous proportions and sliders from the dining area lead to a spacious deck. On the way to the upper level, you'll love the bonus lounge that is the perfect spot for a family room or home office. Upstairs are 3 bedrooms plus a laundry room. The primary suite features a second, private balcony , a 3 piece bath and lots of closet space. A main 4 piece bath completes this level. One surface parking space. Condo fees include building and grounds maintenance as well as High Speed Internet. This is an excellent location - near Hwy 401 access, Conestoga College and beautiful walking trails. SALES CENTRE LOCATED at 158 Shaded Cr Dr in Kitchener - open Monday to Wednesday, 4-7 pm and Saturday, Sunday 1-5 pm . (id:35492)
Royal LePage Wolle Realty
80 Breckenridge Drive Unit# 312
Kitchener, Ontario
Welcome to this bright and spacious 2 bedroom, 2 bath condo in a highly desirable neighborhood! Featuring an ensuite in the primary bedroom, this well kept unit offers plenty of potential for your own personal touches. Enjoy new patio doors leading to an oversized balcony (16'x6'4)perfect for relaxing or entertaining. The location is second to none: close to shopping, scenic trails, great schools, highway access, and even skiing. The building offers fantastic amenities, including a convenient laundry room, bike storage, a party room, and a storage locker (8'x3') located just steps down the hall from your unit. CONDO FEES INCLUDE HEAT, HYDRO AND WATER! With so much to offer inside and out, this is a wonderful opportunity to make this comfortable condo your own. (id:35492)
Peak Realty Ltd.
2915 2nd Concession
Elizabethtown-Kitley, Ontario
Spacious Raised Bungalow with Pool on 2.6 Acres. This 1300+ sq ft raised bungalow checks all the boxes: 3 bedrooms, 2 bathrooms, an attached double garage (with man door and drive-through access), and a private in-ground pool, all set on a 2.6-acre lot just minutes from Brockville and Hwy 401.Built in 2016, this home offers modern curb appeal with a paved driveway and plenty of parking. Step into a large foyer that opens directly to the fenced backyard and pool area, perfect for summer entertaining. Upstairs, enjoy open-concept living where the kitchen, dining, and living spaces flow seamlessly together. The primary bedroom includes direct access to a Jack-and-Jill bathroom, which conveniently hosts the washer and dryer, adding functionality to this smart layout. Two additional bedrooms complete the main level. The family room located on the lower level offers space to relax and host during the colder months and stay cozy in the winter with a propane fireplace, featuring a 3-piece bathroom, laundry area, utility room, and plenty of storage. Spend your summers by the pool and enjoy the peace and privacy of country living with the convenience of nearby city access. (id:35492)
RE/MAX Hometown Realty Inc
2 Celestial Crescent
Hannon, Ontario
Stunning freehold 1655 SQ ft END UNIT townhome with a double car garage located in the award-winning Summit Park neighbourhood, close to schools and shopping, Premium private large lot beautifully landscaped with irrigation system and enclosed backyard, features a stone patio, gazebo, storage shed, perennial gardens and a private side entrance which offers a tranquil space for relaxation and entertainment. Truly a serene backyard retreat. The main level is complemented by a welcoming foyer, powder room, and inside entry from the 2 car garage. Sun filled open-concept layout features large windows, California Shutters, pot lighting and is perfect for gatherings and everyday living. The kitchen is complete with gas stove, sleek granite countertops, stainless steel appliances and breakfast bar. Upstairs, you’ll find three generously sized bedrooms. The primary suite features a walk-in-closet and ensuite. An additional 4-piece bathroom, laundry room complete the upper level. Unspoiled basement awaits your creativity and finishing touches. Ideal location, close to schools, shopping, HSR, parks, conservation area, major highways, and more. (id:35492)
RE/MAX Escarpment Realty Inc.
150 Saint Nicholas Crescent
Vaughan, Ontario
Welcome to 150 Saint Nicholas Cres Located In The Amazing Community Of Vellore Village! This Beautiful 3 Bed, 3 Bath Bungaloft Sits On A Large 50FtX110Ft Lot In A Quiet Family Friendly Neighbourhood. This Home Offers Just Under 2800SQFT Above Grade, 9Ft Ceilings Throughout The Main Floor With A Functional And Welcoming Layout. Location Is Everything And This Home Is 5-10Minutes Away From HWY400, Vaughan Mills, Canada's Wonderland, Vaughan Cortellucci Hospital, Maple GO & More. Some Photos Have Been Virtually Staged. (id:35492)
RE/MAX Experts
12 Hutton Crescent
Essa, Ontario
Top 5 Reasons You Will Love This Home: 1) Enjoy peace of mind with a newer, well-maintained home (2018) offering contemporary finishes, an open-concept layout, and effortless comfort 2) With four spacious bedrooms upstairs and a fully finished basement featuring a large recreation room, separate den, and a 3-piece bathroom, this home provides exceptional flexibility for growing families, guests, or work-from-home needs 3) Outside, buyers can appreciate a deep backyard featuring multiple gardens, a large deck, a firepit, and landscaping, while offering plenty of space for kids, pets, entertaining, or adding future outdoor features, rare for newer subdivision homes 4) Located in a sought-after community known for parks, walking trails, schools, and a welcoming atmosphere, perfect for buyers looking for a safe, family-oriented environment 5) The open-concept main level includes a bright kitchen and living area, with the added convenience of main level laundry, making everyday living more practical and enjoyable. 1,957 above grade sq.ft. plus a finished basement. (id:35492)
Faris Team Real Estate Brokerage

