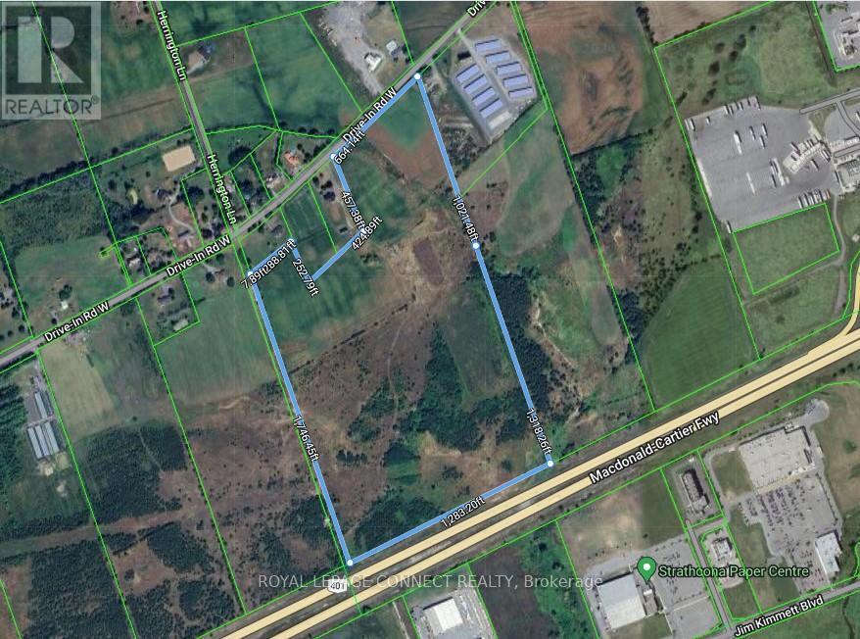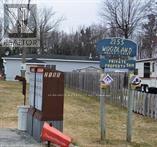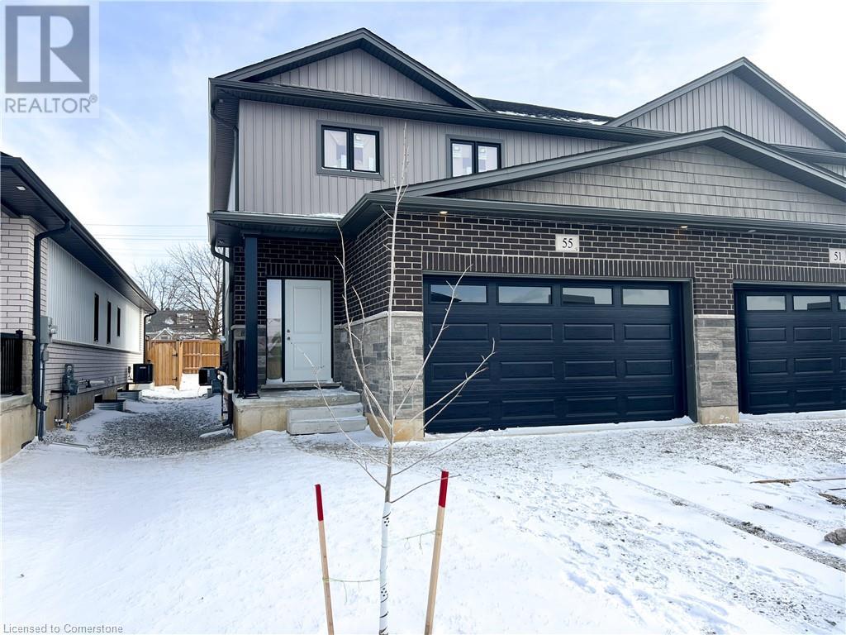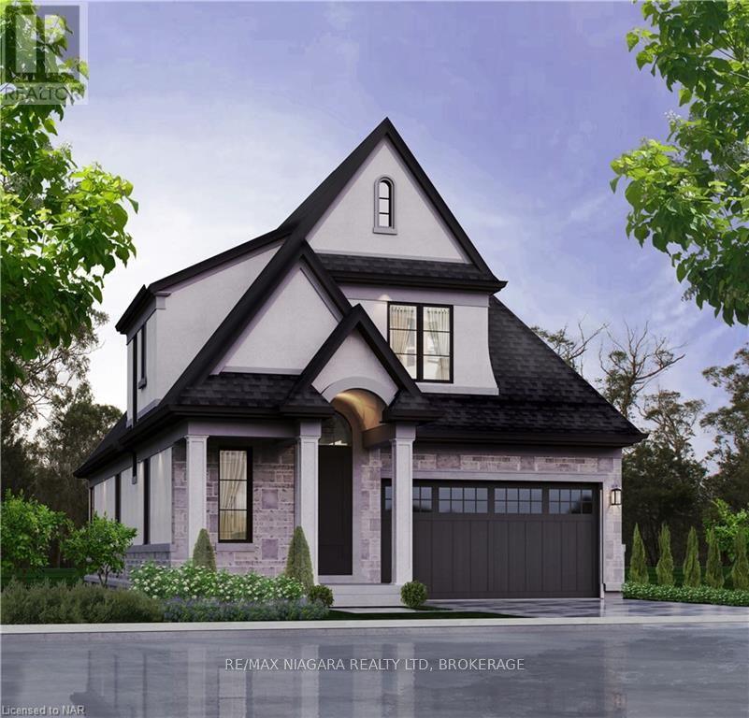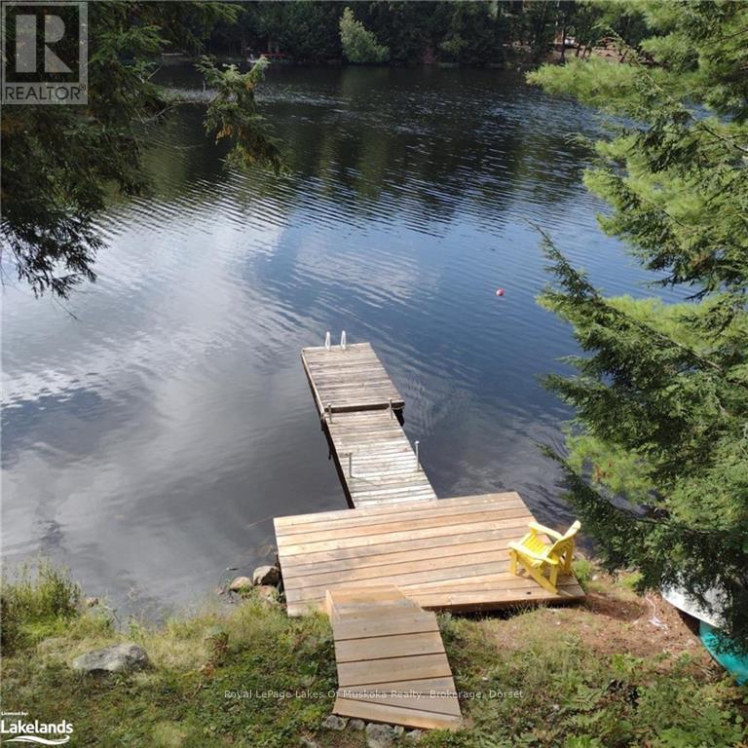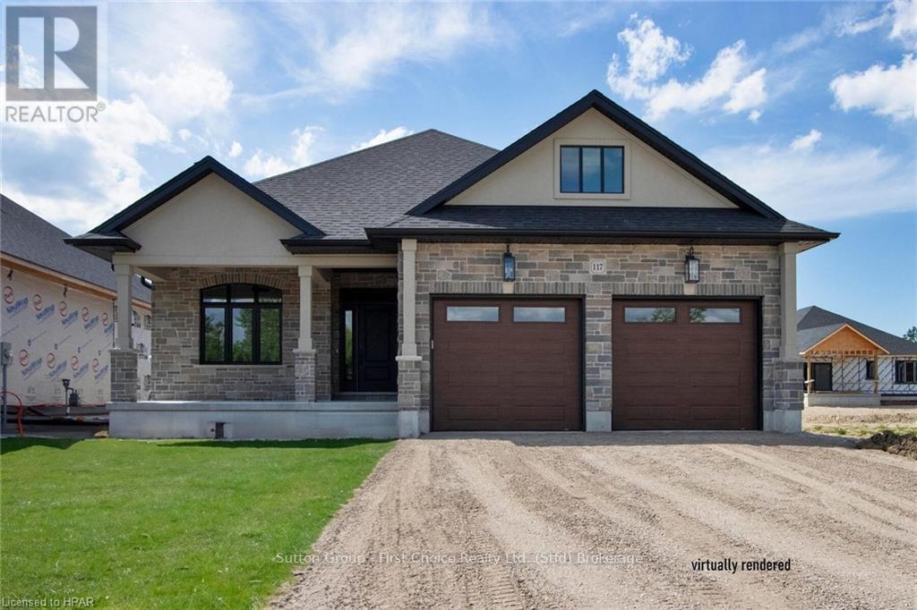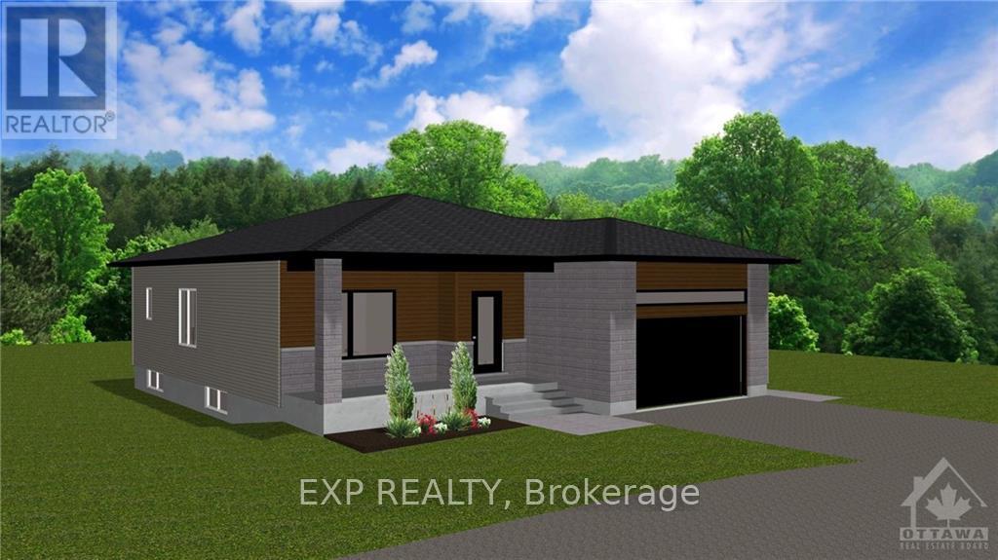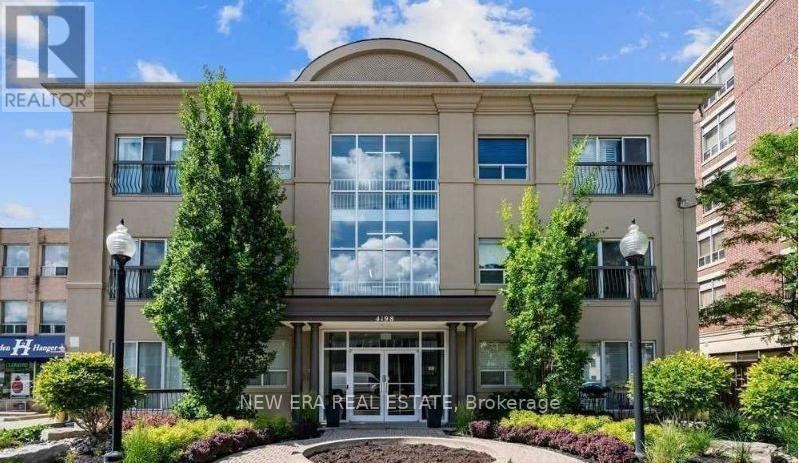208 Drive In Road
Greater Napanee, Ontario
IF INVESTMENT PROPERTY IS WHAT YOU ARE LOOKING FOR LOOK NO FURTHER THAN LOT 19 CON 2 NAPANEE. THIS PROPERTY IS CURRENTLY ZONED RU. LOCATED ON DRIVE IN ROAD, NAPANEE THIS LARGE PARCEL HAS 1283 FT ALONG THE 401, WITH A LARGE PORTION CURRENTLY BEING RENTED FOR AGRICULTURAL PURPOSES ON A YEAR TO YEAR AGREEMENT. WITH OVER 600 FEET OF ROAD ACCESS FACING DRIVE IN RD, THERE WOULD BE MORE THAN AMPLE ROOM TO BUILD YOUR OWN CUSTOM HOME AND OR YOUR COMMMERCIAL ENTITY. THERE IS AN ADDITIONAL 26 ACRES AVAILABLE TO THE EAST THAT COMBINED WOULD MAKE THIS DEVELOPMENT LAND OVER 80 ACRES. NAPANEE IS BOOMING WITH GROWTH AND LOOKING FOR MORE INVESTMENT SO THIS MIGHT BE THAT SPECIAL PROPERTY YOU HAVE BEEN LOOKING FOR. COME DOWN TAKE A LOOK AND LETS MAKE IT HAPPEN! **** EXTRAS **** BUYERS TO DO THEIR OWN DUE DILIGENCE REGARDING ZONING AND MASTER PLAN DESIGNATIONS. DO NOT WALK THE PROPERTY WITHOUT A SCHEDULED AND APPROVED APPOINTMENT. (id:35492)
Royal LePage Connect Realty
Th68 - 4005 Hickory Drive
Mississauga, Ontario
ASSIGNMENT SALE - Check out this brand-new condo up for grabs! Keys are received, move in ready! This place is top-notch, located in one of the best spots in Mississauga. Here's what's in store: a chill rooftop terrace, high ceilings, and fancy quartz countertops in the kitchen, 2 bedrooms and 3 bathroom, with 1 parking and 1 locker included, with $$ spend on upgrades. Plus, there's easy-to-clean laminate flooring in the living room, dining area, and kitchen, with nice tiles in the bathrooms and entrance. Upstairs, there's more laminate flooring and comfy carpet in the bedrooms. Oh, and don't forget the stainless steel appliances! And get this it's only a 20-minute ride to downtown Toronto! You've got everything nearby too shops, parks, and the highway. This place has it all! **** EXTRAS **** Low Condo Fee Incl. Building Insurance, Common Area Maintenance, Property Management. (id:35492)
Exp Realty
2155 Tollgate Road
Cornwall, Ontario
Investment opportunity! Woodlawn Mobile Court located in the growing city of Cornwall. Owner selling the LAND = approx.3.15 acres..ALL mobile homes are owned by the tenants so no maintenance by landlord. Present time = 16 tenants (16 mobile homes), potential for expansion. Owner pays water and property taxes. Tenants pays own hydro. Each home has its own power meter in the building in the front of the park and is invoiced by the owner. Tenants maintain their own home and leased land.Income and Expenses information will be provided upon receipt of executed Confidentiality Agreement.VTB available for qualified Buyer. (id:35492)
Exsellence Team Realty Inc.
55 Amber Street
Waterford, Ontario
Get ready to fall in love with The AMBROSE-LEFT, a stunning new semi-detached 2-storey home with an attached double-car garage in the beautiful Villages of Waterford! Offering 1799 sqft of modern living space, this home is perfect for families seeking comfort & style. The home welcomes you with a covered front porch leading to a spacious foyer that opens to an open concept kitchen, dining nook & great room. The kitchen features custom cabinetry with pot & pan drawers, pull-out garbage & recycle bins, soft-close drawers & doors, quartz countertops, a breakfast bar island & a pantry. Luxury vinyl plank flooring is featured throughout the main floor, upper-level bathrooms & the upstairs laundry room, which comes complete with a sink. The second floor features 3 spacious bedrooms, including the large primary bedroom with a 4-piece ensuite (tub/shower combo) & a walk-in closet. With 9 ft ceilings on the main floor & 8 ft ceilings in the basement, the home is airy & open, providing plenty of space for your family to enjoy. The attached double-car garage comes with an 8 ft high door, & there’s room for 2 more cars on the driveway. The undeveloped basement features large windows, a bathroom rough-in, & offers plenty of potential for customization. The home includes front & rear landscaping, central air conditioning tankless hot water, & rough-ins for central vacuum. Thoughtful details such as contemporary lighting, pot lights, & a brick, stone, & vinyl exterior add to the home's charm & durability. Enjoy the peace of mind that comes with new construction & the New Home Warranty. Additional perks include fibre optic internet, a programmable thermostat, & no rental equipment. The home is conveniently located near schools, the library, shopping, & grocery stores, making it ideal for families and investors. Licensed Salesperson in the Province of Ontario has an interest in Vendor Corp. Interior photos are of a completed home with a similar floor plan. (id:35492)
RE/MAX Erie Shores Realty Inc. Brokerage
78 Terravita Drive
Niagara Falls, Ontario
WHEN YOU BUILT WITH TERRAVITA THE LIST OF LUXURY INCLUSIONS ARE ENDLESS. THE VIGNETO MODEL is a fantastic Bungalow Loft layout with a Primary Bedroom on the Main Level and a 2nd Bedroom on the upper level. One of the best features of this home is the upper level Loft area that overlooks the entire main floor. This Prestigious Architecturally Controlled Development is located in the Heart of North End Niagara Falls. This home has many features starting with a spacious main floor layout which features a large kitchen w/gorgeous island, dining room area, 2pc bath and living room with walkout patio doors to the covered deck. Where uncompromising luxury is a standard the features and finishes Include 10ft ceilings on main floor, 9ft ceilings on 2nd floors, 8ft Interior Doors, Custom Cabinetry, Quartz countertops, Hardwood Floors, Tiled Glass Showers, Oak Staircases, Iron Spindles, Gas Fireplace, 40 LED pot lights, Covered Concrete Rear Decks, Front Irrigation System, Garage Door Opener and so much more. This sophisticated neighborhood is within easy access and close proximity to award winning restaurants, world class wineries, designer outlet shopping, schools, above St. Davids NOTL and grocery stores to name a few. If you love the outdoors you can enjoy golfing, hiking, parks, and cycling in the abundance of green space Niagara has to offer. OPEN HOUSE EVERY SATURDAY/SUNDAY 12:00-4:00 PM at our beautiful model home located at 2317 TERRAVITA DRIVE or by appointment. MANY FLOOR PLANS TO CHOOSE FROM. (id:35492)
RE/MAX Niagara Realty Ltd
11001 Crane Lake Drive S
Algonquin Highlands, Ontario
Looking for an affordable, three season cottage for your family? Discover peace and quiet on tranquil Crane Lake where summers are endless and life at the lake is easy-breezy. This cute cottage comes completly furnished so you can move right in and enjoy cottage life and watch the spectacular fall colours arrive in all their glorry. While the cottage has 3 bedrooms there is also a bunkie when company arrives. The lake is quiet and peaceful with only the summer breeze dancing on the waves. At both the cottage and the waterfront you will enjoy that much sought after sunny south exposure all day long. A new septic system was installed in 2017. With no motor restrictions you could have a small motorized boat for getting around to visit your friends on the lake or an afternoon of fishing. Crane Lake is a pretty lake with most of the cottages located along the north-east shore leaving pockets of crown land holdings along the south shore. It is only a 10 minute drive from the Hamlet of Dorset where you will find shopping, parks, hiking trails, the famous Doret lookout tower and so much more.\r\nDorset also have several restuarants when you don't feel like cooking or just want to go out. Algonquin Park is always a nice day trip and Huntsville is only a 40 minute drive for entertainment and shopping. Peace and tranquility await at Crane Lake. (id:35492)
Royal LePage Lakes Of Muskoka Realty
1329 Eden Grove Road
Leeds & The Thousand Islands, Ontario
Welcome to 1329 Edengrove Road, a stunning 100+ acre hobby farm located in the heart of Lansdowne. This unique property, offered for the first time in 33 years, boasts a prime location with easy access to all amenities including a year round county road that is plowed 24 hours a day in the winter, easy access to essential emergency services, schools, a library, and thriving recreational facilities (Agricultural Fairground) making it the perfect blend of rural tranquility and modern convenience while also presenting the opportunity for self sufficiency to those who are so inclined.\r\nThe property features mixed-use zoning, presenting endless possibilities for both residential and commercial endeavors. The Farm use land is composed of pastures and hayfields allowing for a myriad of uses or appealing to the avid hunter. A large barn and a spacious storage building provide ample space for all your farming needs, while the charming three-bedroom farmhouse stands as a testament to classic architecture seamlessly blended with modern updates.\r\nThe farmhouse has been thoughtfully renovated to include a more open floor plan, enhancing the flow and functionality of the living spaces. The addition of a beautiful, large kitchen is a chef’s dream, designed to be the heart of the home where family and friends can gather. An oversized garage complements the property, offering plenty of room to store and maintain farm equipment.\r\nThis idyllic property at 1329 Edengrove Road is more than just a home; it’s a lifestyle. Embrace the opportunity to own a piece of Lansdowne’s pastoral beauty, where every sunset over your expansive acreage feels like a retreat from the everyday. Don't miss your chance to make this extraordinary hobby farm your own.\r\nHome, well, septic, WETT inspection is available! (id:35492)
Gordon's Downsizing & Estate Services Ltd.
17 Gilchrist Lane
Prince Edward County, Ontario
Fall in love with 17 Gilchrist Lane for these reasons, and more! ONE: discover the magic of waterfront lifestyle along the breathtaking shores of the Bay of Quinte. Telegraph Narrows is appreciated for walleye, pike, bass, and a variety of panfish. Armour-stone wall protects the gravel shoreline. TWO: loved by one family since its construction just over 30 years ago, this 2000+ sq ft home has been recently refreshed to provide an updated canvas for its next owner. The open concept design highlights water views from each of the living spaces. Soaring ceilings in the great room are accented by wood beams, while the floor to ceiling windows bathe the space with natural light. A stone fireplace spans the full height of this room for a striking visual anchor. THREE: Enjoy all the comforts of home - the kitchen features solid stone countertops, a fantastic laundry / mud room, fully updated upstairs bathroom, forced air propane heat, and a heat pump for cooling. FOUR: ample space for friends and family with 4 bedrooms and 2 full baths, including a main floor bedroom and bathroom. FIVE: The full, partially finished basement offers additional potential with above-grade windows and multiple areas that could provide additional living. After a long day fishing, cycling, swimming, or exploring the local wineries, beaches and markets you will savour quiet evenings spend stargazing around the campfire.17 Gilchrist is beautifully refreshed and ready for you to enjoy this summer! Visit today, see the beauty yourself, fall in love, and you too can Call the County Home! (id:35492)
Keller Williams Energy Real Estate
302 - 107 Marisa Lane
Cobourg, Ontario
Inviting and spacious, this condo is located within walking distance of the Heritage Harbour, beach and all the amenities offered by historic Cobourg's dynamic downtown. Situated on the third floor; the unit is easily accessed via a spacious foyer and elevator and featuring an open concept plan with 2 good sized bedrooms, 2 baths, a nicely appointed kitchen, a spacious living and dining area with an electric fireplace and a private balcony with western exposure. The unit also comes with one parking space in the detached garage. If youre searching for a special in-town residence this wonderful condo with its premium location has all it takes and then some. (id:35492)
RE/MAX Lakeshore Realty Inc.
117 Kastner Street
Stratford, Ontario
Welcome to Hyde Construction's newest model home! This stunning bungalow features 1,695 square feet on the main floor and an additional 929 square feet of finished space in the basement. With 2 + 2 bedrooms and a double garage, this beautifully appointed home includes a spacious primary bedroom complete with an ensuite and walk-in closet, a cozy gas fireplace, and a huge main floor laundry. The large kitchen boasts an island and butler's pantry, while the main floor also offers a convenient powder room and covered porches both front and back. The finished basement provides two additional bedrooms, a 4-piece bathroom, and plenty of family room and storage space. \r\n\r\nFor more information about available plan options in Phase 4 or to explore the possibility of custom designing your own home, please feel free to call us. Limited lots are remaining! (id:35492)
Sutton Group - First Choice Realty Ltd.
263 Bourdeau Street
The Nation, Ontario
Welcome to Whitehorse, the perfect bungalow that can bring in extra income with a full secondary unit. You will love the bright and open-concept floor plan that flows seamlessly! Cozy up in your inviting living room and prepare wonderful meals in your spacious kitchen. The side counter space is perfect to sit and relax. Retreat in your primary suite complete with a walk-in closet. The 3-piece bathroom conveniently comes with a linen closet for extra storage. The secondary unit with a private entrance is perfect for your guests or as an income suite, boasting a large kitchen with an island and a walk-in pantry, 2 bedrooms, a laundry room, and a spacious living room area. You will love everything about your new home and the thriving community of Limoges! Comes with two hydro meters, two gas meters, and two water meters., Flooring: Ceramic, Flooring: Laminate (id:35492)
Exp Realty
210 - 4198 Dundas Street W
Toronto, Ontario
Very Affordable and Spacious 1 bedroom condo in desirable Kingsway Neighbourhood. Close to TTC, Shopping. Grocery stores, Highways, Newer washer dryer, painted recently. 10 Foot ceiling with beautiful roof top terrace with BBQ. **** EXTRAS **** Fridge, stove, dishwasher, washer, dryer ALL ELFS (id:35492)
New Era Real Estate

