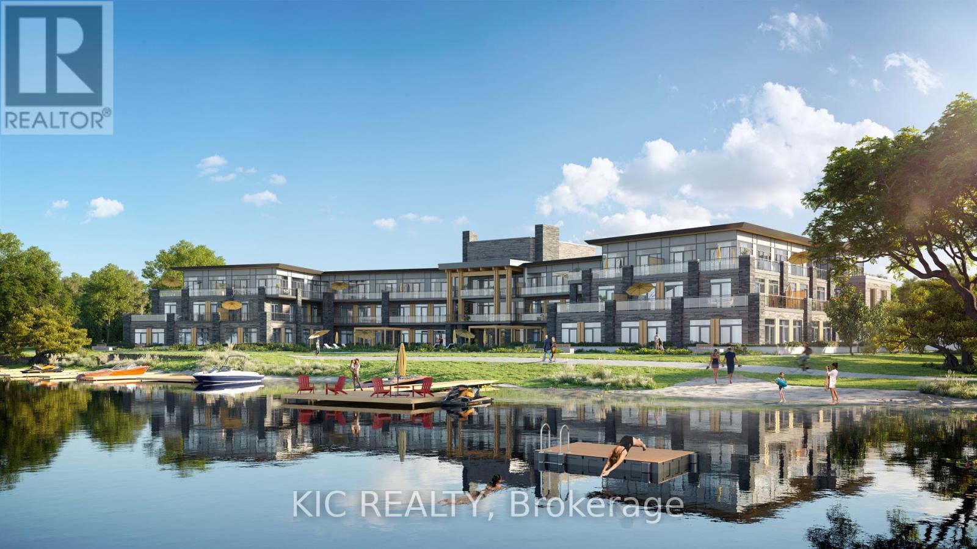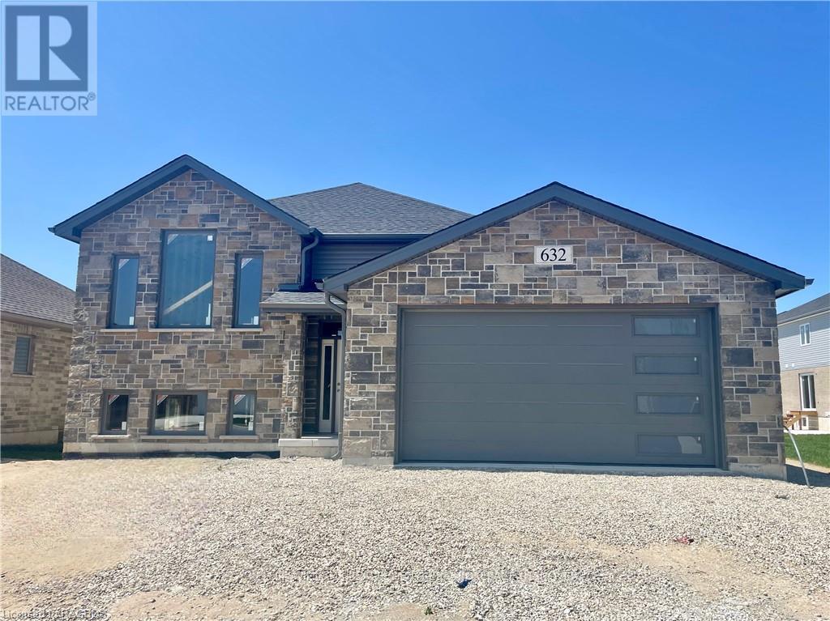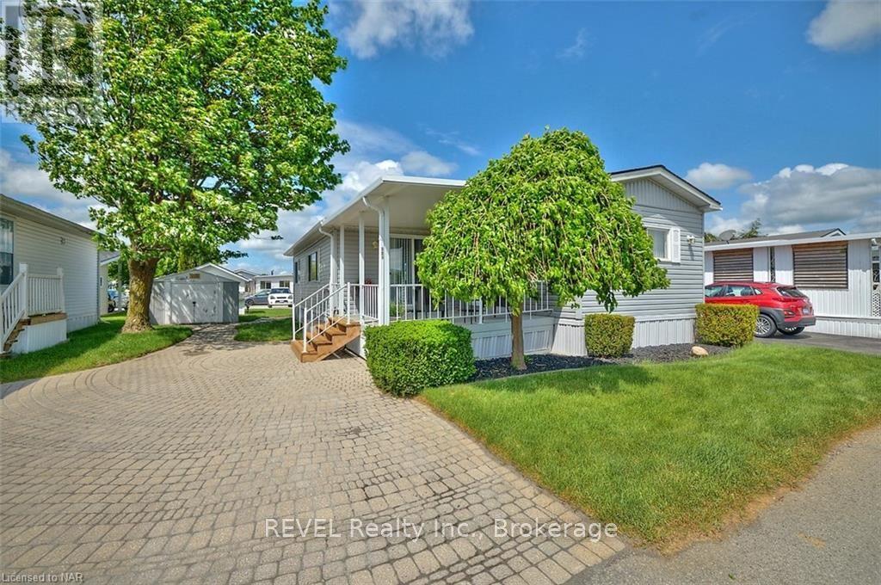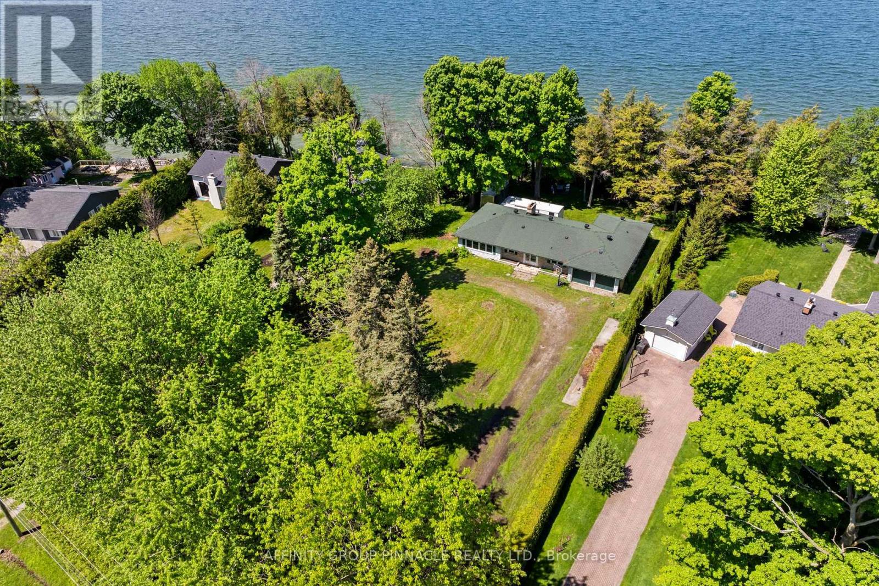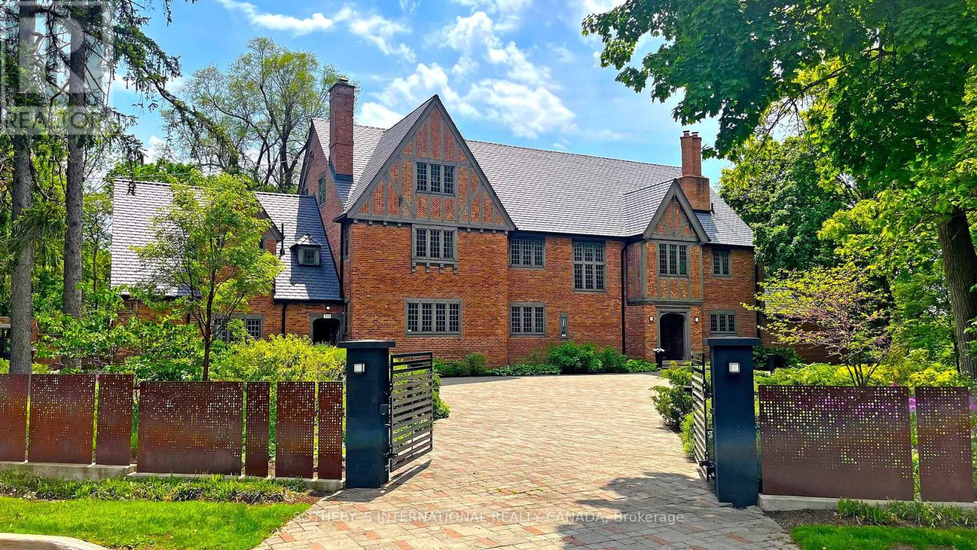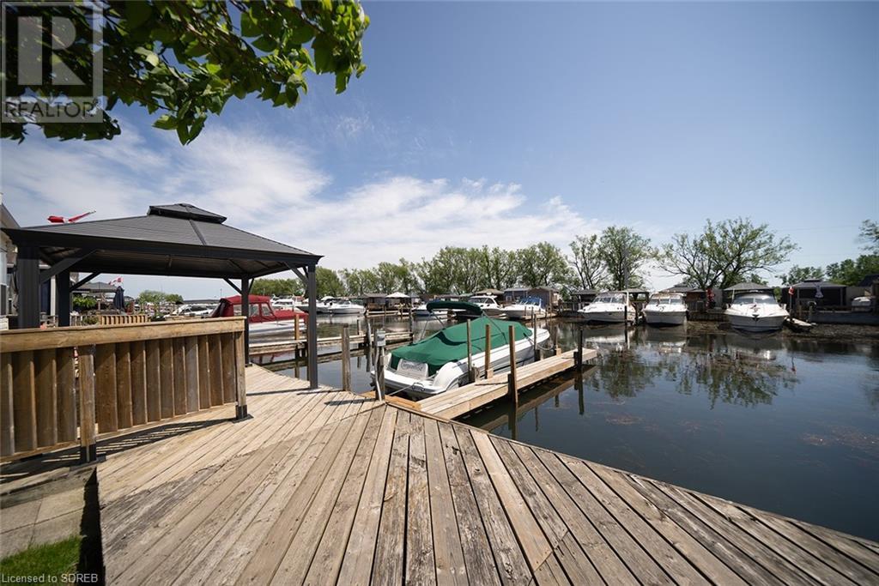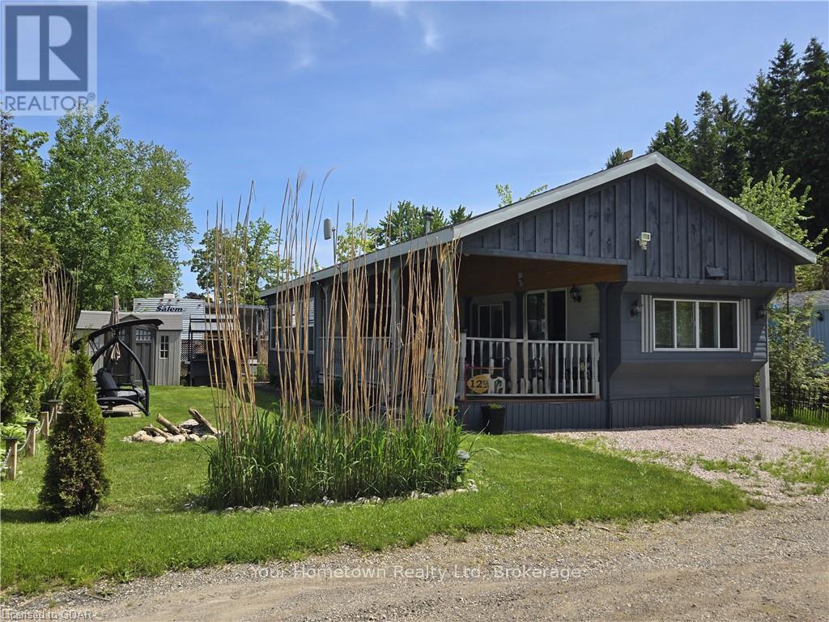107 - 99 Louisa Street
Kawartha Lakes, Ontario
The Moorings on Cameron Lake is Fenelon Falls premiere new waterfront condo property with an unmatched location and impressive outdoor terraces with BBQ hookup and hose bib. Direct waterfront access to Cameron Lake with stunning sunset views. A short stroll to local shops, restaurants, farmers market, parks, locks...literally everything in town you would need is right there! Direct access to the 55km Victoria Rail Trail for endless scenic biking and walking in a beautiful natural environment. Short drive to golf and spa. Approx. 10 ft. ceiling height with massive windows and 2 walk outs provide light and brightinterior living spaces that transition to an incredibly large outdoor terrace measuring approx. 26.4"" x 8'10"". Gorgeous kitchen with island, quartz counters and quartz backsplash. Engineered Hardwood throughout. Porcelain tile in Bathrooms and Laundry Room. Quartz counters in Bathrooms. Price includes Parking and Locker. Occupancy Spring 2025! **** EXTRAS **** **EXTRAS** S/S Appliances - Refrigerator, Beverage Fridge, Wall Oven with Microwave, Gas Cooktop, Dishwasher, Range Hood. Quartz countertops in Kitchen and Bathrooms. Laundry room with Side by SideWasher and Dryer. (id:35492)
Kic Realty
116 - 99 Louisa Street
Kawartha Lakes, Ontario
The Moorings on Cameron Lake is Fenelon Falls premiere new waterfront condo property with an unmatched location and impressive outdoor terraces with BBQ hookup and hose bib. Direct waterfront access to Cameron Lake with stunning sunset views. A short stroll to local shops, restaurants, farmers market, parks, locks...literally everything in town you would need is so close! Direct access to the 55km Victoria Rail Trail for endless scenic biking and walking in a beautiful natural environment. Short drive to golf and spa. Approx. 10 ft. ceiling height with massive windows and 2 walk outs provide light and bright interior living spaces that transition to 2 incredibly large outdoor terraces measuring 37.5"" x 9'10"" and 25'10"" x 9'10"". Gorgeous kitchen with island, quartz counters and quartz backsplash. Engineered Hardwood throughout. Porcelain tile in Bathrooms and Laundry Room. Quartz counters in Bathrooms. Price includes Parking and Locker. Occupancy Spring 2025! **** EXTRAS **** **EXTRAS** S/S Appliances - Refrigerator, Beverage Fridge, Wall Oven with Microwave, Gas Cooktop, Dishwasher, Range Hood. Quartz countertops in Kitchen and Bathrooms. Laundry room with Side by Side Washer and Dryer. (id:35492)
Kic Realty
35 Queen Street
Guelph, Ontario
Nestled on one of Guelph’s most coveted streets, this classic storybook home exudes the charm and elegance of the European countryside. Set high above the city, the property offers hillside views over the quaint downtown, making it a rare find in this vibrant community. Accessed via a quiet laneway, the home features a detached carriage house garage with potential for an accessory dwelling unit, providing endless possibilities for expansion or income generation.\r\n\r\nWith its one-of-a-kind design, this home boasts the kind of craftsmanship and character that simply can’t be replicated today. The spacious, well-proportioned rooms and grand principal areas offer unlimited potential for a growing family or anyone seeking both comfort and style. Double doors open into the formal dining room, where you’ll find easy access to the covered front porch and lush gardens — an idyllic setting for entertaining or enjoying quiet moments in nature.\r\n\r\nBeautifully updated kitchen, completed in 2015, seamlessly blends modern convenience with the home’s classic aesthetic. Outfitted with top-of-the-line appliances, a large island, and an oversized breakfast area, the kitchen is both functional and charming — the perfect heart of the home.\r\n\r\nThe primary suite is a true sanctuary, offering an exceptional amount of space, a cozy seating area with stunning views of downtown, a generous walk-in closet, and a luxurious 5-piece ensuite bathroom. For ultimate family convenience, a rare second-floor laundry room and a dedicated family room make everyday living effortless.\r\n\r\nAble to accommodate up to seven bedrooms, with the flexibility suited to your needs - whether it's turning additional rooms into home office, a gym, or a library.\r\n\r\nThis stately residence is situated on an extraordinary lot, providing an unparalleled living experience in the city. A once-in-a-lifetime opportunity, this home offers a unique blend of history, character, and modern upgrades in a location t (id:35492)
Coldwell Banker Neumann Real Estate
Eve Claxton Realty Inc
632 26th Avenue
Hanover, Ontario
Lovely raised bungalow in the Cedar East subdivision, close to many amenities. Walking into this open concept home you will notice vaulted ceilings in the living room, as well as a walkout from the large dining area to a 12.4' x 16 covered deck. The kitchen offers walk in pantry, island with bar seating, and stone countertops. Master bedroom offers walk-in closet and ensuite with double sinks. Also on this level are 2 more bedrooms and full bath. Heading down to the lower level youll find laundry, a large family room and 2 more bedrooms that could double as offices or hobby rooms! Make your own choices regarding interior finishes such as flooring, cabinets, and countertops, to suit your style. (id:35492)
Keller Williams Realty Centres
321 - 3033 Townline Road
Fort Erie, Ontario
Looking for a retirement lifestyle? This Northlander home is ideal for adults 55+ wanting to live in a community that offers more than just a place to live. This 950 sqft single-level residence is located on Oriole Parkway in the highly sought-after Parkbridge Adult Lifestyle Community in Black Creek. The home features 2 bedrooms and 1 large bathroom, a spacious open-concept eat-in kitchen, full dining room, large living room with corner gas fireplace, a generously-sized primary bedroom, and a smaller bedroom that can be used as a den. The large bathroom includes a jacuzzi tub, separate shower, and double sinks. The property also boasts a 13x12.10 front deck, a rear entrance, a two-car driveway, and new roof (October 2024)!\r\n\r\nResidents can enjoy a variety of recreational amenities, including indoor and outdoor pools, tennis courts, saunas, horseshoe pits, shuffleboard courts, and more. The location offers easy access to the QEW for trips to Fort Erie, Toronto, and is just minutes from the Buffalo border, Crystal Beach, Ridgeway, Sherkston, and Niagara Falls. The lot fee is $825 monthly, and taxes are $105.45 monthly. (id:35492)
Revel Realty Inc.
25100 Maple Beach Road
Brock, Ontario
Fantastic opportunity to own a private, mature, 1-acre lot with over 150 feet of direct shoreline on Lake Simcoe! Renovate the existing 2,000 sq. ft. bungalow or build your custom dream estate! Enjoy amazing westward sunset views from your home or private waterfront. This property includes a boathouse with potential to renovate and include a large rooftop patio overlooking the lake. Ultra-Rare Direct Waterfront Size that needs to be seen! Exclusions: Property Being Sold In ""As Is, Where Is"" Condition without Representations Or Warranties. (id:35492)
Affinity Group Pinnacle Realty Ltd.
372 Old Yonge Street
Toronto, Ontario
One and only. Nestled privately in Toronto's exclusive St Andrew enclave, appx 0.86-acre (37,507.72 sf) hillside ground adores the expansive tableland and magnificent residence that call for a unique and extraordinary estate collection. Appx 185ft frontage, 189ft west-depth, wider back 246ft, and exceptional 304 ft east-depth. An unparalleled geographical location provides breathtaking panoramic views and wraparound forest ravines. The Grand English Manor Revival Architecture boasts appx 10,000 sf sophisticated interior with 8,171 sf above grade. All three plus one storey encompasses 8 bdrm, 8 bath and a private chapel. Principal edifice rises tall with numerous entrances & three stairwells. Main foyer commands a significant open stair hall as first-class piece de resistance. Two-story windows grace opulent natural light. Gracefully pitched roofs, mullioned windows, and half-timbered facades. Antique fireplace with French imported fire-bench & hand-paint mantels. Allure of old world charm harmoniously coalesces with aristocratic refinement, intricate craftsmanship and sumptuous opulence. 2016 Bsmt Waterproof. Newer high-end appliances and high-efficiency equipment. Wolf 6-burner gas range, Sub-Zero fridge/freezer, dishwasher, LG washer/dryer, AQUECOIL hydronic heating, APRILAIRE humidifier, NTI water boiler, two owned HWT and two AC (2016). Redesigned STUDIO TLA landscape features easy to maintain sunny gardens & tremendous stone/ brick pavements. NICK DAY container cabana studio with bath & extensive deck. Multiple-level resistant wood/metal patios offer ample space for large gatherings. South golf greens broaden to wider land for potential pool & tennis court additions. Attach 3-car garage plus capacious driveway & courtyard to accommodate 33-cars.Two automated gates and custom corten steel panels enhance a secure and stylish outdoor living. A true masterpiece stands as a testament to discerning connoisseurs and the distinguished history of elite homeowners. (id:35492)
Sotheby's International Realty Canada
Lot 40 - 502141 Concession 10 Ndr
West Grey, Ontario
Enjoy country living in this seasonal trailer in Blue Water Lakes campground... Fishing, swimming, a beach playground. Lake fishing for trout etc. Site 40 has a firepit, picnic table and camp has a grocery store for a cottage community. Trailer sleeps 6, Bunkhouse sleeps 3. Instant hot water. Open May to October. Free WIFI throughout campground. **** EXTRAS **** Park approval required. Trailer MFG: Fleetwood Canada Ltd, Year: 1996, Model: Terry 27 ft Trailer (id:35492)
Royal LePage Rcr Realty
92 Clubhouse Road Unit# 32
Turkey Point, Ontario
A great opportunity to enjoy Cottage Lake Life at a fraction of the cost. Professionally Renovated, Glendette 363 Cottager Park Model Trailer with custom built addition. Located in MacDonald Turkey Point Marina, Canada’s largest freshwater marina you can enjoy everything Turkey Point Beach has to offer along with having your own boat dock steps across the way. This is a modern, spacious, well-appointed trailer with room for the entire Family. With 2 full bedrooms and a single bunk, there is sleeping room for 8 people! With additional sleeping in the separate bunkie loft for kids! Family room allows plenty of space to spread out and relax. Full size kitchen with all upgraded appliances needed for entertaining guests. Fully tiled washroom with beach stone shower floor and rain shower head give a relaxing feel. Large covered porch area with dinning table to stay in the shade, along with an even larger rear deck and bar area to lay in the Sun! This beautifully landscaped trailer has parking for 2 vehicles. A large garden shed, and a cobble stone drive provides extra space for toys. The trailer includes propane furnace and A/C for all season’s spring to fall. Furnished and Turn-key. (id:35492)
RE/MAX Erie Shores Realty Inc. Brokerage
51 Amber Street
Waterford, Ontario
Get ready to fall in love with The AMBROSE-RIGHT, a stunning new semi-detached 2-storey home with an attached double-car garage & potential for a 1-bdrm legal suite in the basement. Located in the sought-after Villages of Waterford, this home offers 1,775 sqft of beautifully designed living space. Step inside from the covered front porch into a spacious foyer that leads to an open concept kitchen, dining nook & great room. The kitchen features custom cabinetry with pot/pan drawers, pull-out garbage & recycle bins, soft-close drawers/doors, quartz countertops, island with breakfast bar & pantry. The entire main floor, along with the upstairs bathrooms & laundry room, is finished with durable & stylish luxury vinyl plank flooring. This home boasts 3 bdrms, 2.5 baths & an upstairs laundry room complete with a sink for added convenience. The primary bedroom includes a 4-piece ensuite with a tub/shower combo & a walk-in closet. With 9 ft ceilings on the main floor & 8 ft ceilings in the basement, the home feels open & airy. The attached double-car garage offers an 8 ft high door & space for two additional cars in the driveway, providing ample parking. The undeveloped basement has in-floor heating and is ready for customization, with potential to create a 1-bdrm legal suite for rental income or multi-generational living. Enjoy the peace of mind that comes with new construction: landscaped front & rear yards, tankless hot water, forced air furnace & central air conditioning for the main & upper levels. The home also includes rough-ins for central vacuum, contemporary lighting & pot lights & durable brick, stone & vinyl exterior. Additional features include fibre optic internet, a programmable thermostat & NO rental equipment. Located close to elementary & high schools, shopping & grocery stores, perfect for families or investors. Licensed Salesperson in the Prov of Ont has interest in Vendor Corp. ALL INTERIOR PICTURES ARE OF COMPLETED HOME WITH SIMILAR FLOORPLAN. (id:35492)
RE/MAX Erie Shores Realty Inc. Brokerage
129 Cedar Crescent
Centre Wellington, Ontario
Escape the hustle and bustle of city life and immerse yourself in the tranquility of nature with this beautiful seasonal trailer retreat, boasting a generous wood deck for outdoor enjoyment. This idyllic getaway offers the perfect blend of rustic charm and modern comfort. Step outside and into your own private oasis with a large wood deck that serves as the focal point of outdoor living. Whether you're hosting a barbecue with friends, basking in the warmth of the sun, or stargazing under the night sky, or sitting by the fire pit the landscaped yard is a great place to stretch out, relax or entertain. Located on a dead end street for that extra bit of quiet.\r\n Retreat indoors to your spacious trailer, equipped with all the comforts of home. Relax in the comfortable living spaces, prepare meals in the fully-equipped kitchen, and rest easy in the inviting sleeping quarters. \r\nThe added room is only 3 years old. Flooring replaced also 3 years ago Deck is 9 x 24. Most furniture is included. (id:35492)
Your Hometown Realty Ltd
312 - 242 Oakdale Avenue
St. Catharines, Ontario
Welcome to 242 Oakdale Ave, a beautiful well kept 2 bdrm 1 bath Condo with great spacious modern living. This third floor unit \r\n with a balcony walk out to over look a quaint courtyard offers a amazing natural light to your living space from your Living room/ Dining room area. A great kitchen with SS appliances completes your Living area. The closet space in the hallway and the two large bedrooms provide ample storage and a modern 4 pcs bathroom helps round out this amazing suite. 1 exclusive assigned parking spot, and condo fees ($550.00) that cover your Heat, Hydro, Water, common area/exterior insurance, property management, and lawn care/snow removal. Finally location location location! Near to Shopping malls, outlets, downtown, golf course, library and both major highways with out being in the middle of it all allows for easy access to the whole region. Book your appointment today! (id:35492)
Boldt Realty Inc.

