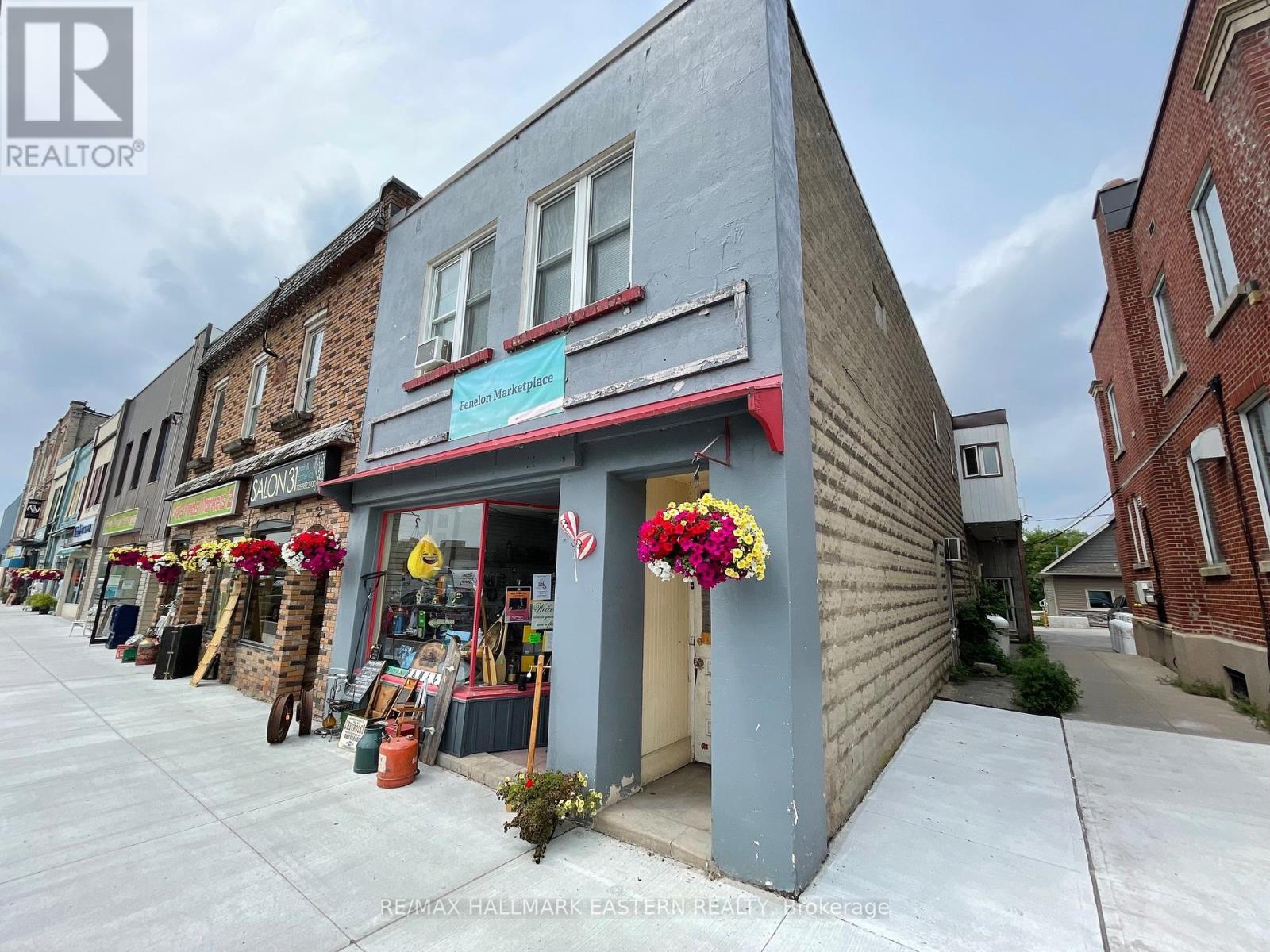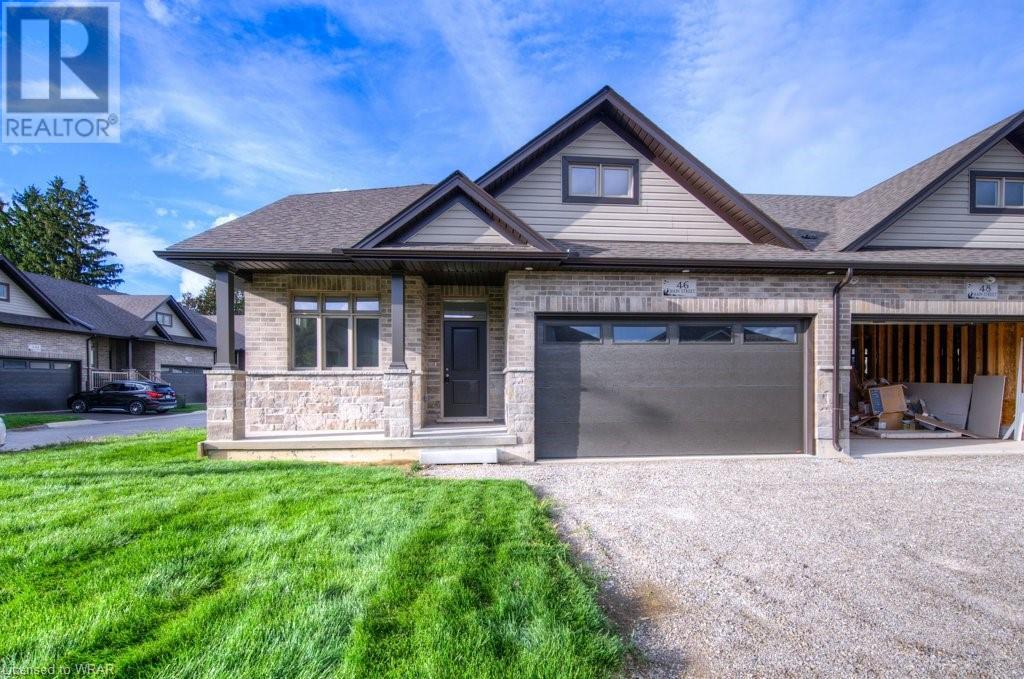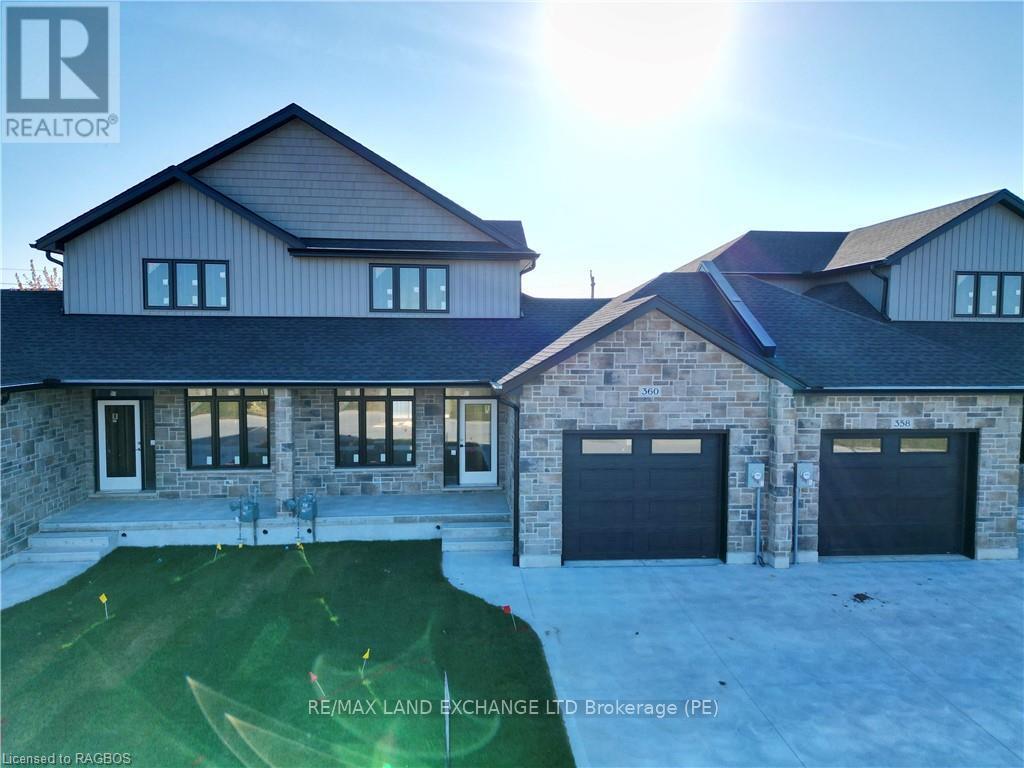1 - 600 Maplehill Drive
Burlington, Ontario
Welcome to the Gala Community with a French Country feel, rustic warmth & modest farmhouse design. Soon to be built 2-storey end unit townhouse by DiCarlo Homes located in South Burlington on a quiet and child friendly private enclave. The Spartan model offers 1551 sq ft, 3 bedrooms, 2+1 bathrooms, high level of craftsmanship including exterior brick, stone, stucco & professionally landscaped with great curb appeal. Main floor features 9 ft high California ceilings, 4-1/8 base boards throughout, Oak handrails/spindles & Satin Nickel door hardware. Open concept kitchen, family room & breakfast area is excellent for entertaining. Choose your custom quality kitchen cabinetry from a variety of options! Kitchen includes premium ceramic tile, double sink with pull out faucet & option to upgrade to pantry & breakfast bar. 2nd floor offers convenient & spacious laundry room. Large primary bedroom has private ensuite with glass shower door, stand alone tub, option to upgrade to double sinks & massive walk-in closet. Additional bedrooms offer fair size layouts and large windows for natural sunlight. All bedrooms include Berber carpet. *Bonus $25,000 in Dcor Dollars to be used for upgrades, and Level 1 Hardwood in Great Room and Main Hall (limited time only).* This location is walking distance to parks, trails, schools Burlington Mall & lots more! Just a few minutes highways, downtown and the lake. DiCarlo Homes has built homes for 35 years and standing behind the workmanship along with TARION New Home Warranty program. (id:35492)
Revel Realty Inc.
301 - 24 Ransom Street
Halton Hills, Ontario
Looking for turn-key living with TWO parking spots?? You've got to check out Suite 301 at 24 Ransom St, Acton!! Located on a quiet court location with friendly neighbours, this condo apartment is a must-see. A premium corner location suite that's been updated inside, it features two spacious bedrooms, updated kitchen, updated flooring and feels like HOME as soon as you walk in!! Enjoy the conveniences of ensuite laundry (full size washer & dryer) and lots of local greespace for walks while being close to shopping, schools, parks & transit. **** EXTRAS **** Building is very well maintained, Bell Fibe available (id:35492)
Coldwell Banker Escarpment Realty
33 Colborne Street
Kawartha Lakes, Ontario
Great investment & income property, rarely offered, in the heart of beautiful Fenelon Falls consisting of three (3) rental apartments and two (2) commercial/retail units, fully occupied. Uniquely located between the two most popular and visited lakes in the Kawarthas, this property offers the best of both worlds: high traffic, high visibility location on the corner of Colborne & Francis Streets next to CIBC bank in the middle of the busiest intersection and shopping hub in Fenelon Falls downtown, and only one block away from beautiful Lock 34, one of the most visited locks on the Trent Severn Waterway. Only a short walk to boat launch, falls, beach, and two lakes. (id:35492)
RE/MAX Hallmark Eastern Realty
331 Erie Street
Central Elgin, Ontario
Add this very Low-Maintenance 2798sf Triplex, detached 20x33' Double Car Garage and large property to your portfolio today! Fully tenanted by Sept 1st with 3 excellent long term tenants paying current market rents and on one year leases. Low Taxes! All fully renovated modern units (2022) each with their own hydro meter and upgraded insulation between units, Exterior is all metal-clad, new Kitchens, new Baths, new finishes, original hardwood flooring thru all 3 units with new flooring added. Unit #1: 3 large bedrooms, 1 full 4pc bath, approx 1200sf on 2 levels; Unit #2: 1 bdrm, 1 full 3pc bath, approx 675sf on 2 levels; Unit #3: 1 bdrm + den, 1 full 4pc bath, open concept, one floor, approx 700sf including the sunroom. Laundry in all units, plus all appliances included in sale. Immediate possession. Buyer will assume all Tenants. Convert any unit into a short term rental when a tenant leaves. Bldg is a Legal Non-Conforming Triplex under the current R1 zoning. 24 hrs notice to show for tenants, and serious inquiries only. Listing Agent will be onsite for all showings. Please use the media tab for virtual walkthroughs (iGuide Tour links on the floorplan) of all 3 units. Contact Listing Agent for more information and to book your showing via BB. (id:35492)
Century 21 First Canadian Corp
48 Main Street E
Innerkip, Ontario
Innerkip Greens! Amazing 1,314 square foot interior unit 2 bedroom bungalow with a DOUBLE CAR garage. Quality and attention to detail at every turn in this Majestic Homes built townhome. Cabinets by Olympia, quartz counters, and great sized island with breakfast bar. Large primary bedroom boasts a walk in closet and gorgeous ensuite. Photos and virtual tour are from the model home located next door. (id:35492)
Mcintyre Real Estate Services Inc.
2105 - 5793 Yonge Street
Toronto, Ontario
***Location Location Location*** Amazing South East Corner unit, very Bright 2 Bedroom In The Heart Of North York with High Floor With Panoramic East View Introducing In The Heart Of North York, Bright & Spacious, Delightful Open Concept, Harwood Floor, Contemporary Kitchen Features Granite Counter, Stainless Steel Appliance's & Mosaic Backsplash, including 1 locker and 1 parking, Convenient Location! Finch Subway Station, Supermarket, Restaurants, 5 Star Amenities Include 24 Hours Concierge, Indoor Pool, Theatre, Exercise Room, Party Room, Library, Sauna & Guest Suites. Status Certificate is available. **** EXTRAS **** 1 Locker And 1 Parking, Existing Stainless Steel Fridge, Stove, B/I Dishwasher, B/I Microwave, Washer Dryer, Existing Light Fixture's. (id:35492)
Century 21 Heritage Group Ltd.
23 Tillson Avenue
Tillsonburg, Ontario
Unique large property with recently renovated 3 bedroom residence and potential for additional residential units and/or development. Walking distance to downtown, ravine view and large garage with front/rear access. Approximate 10' x 12' area at south end of property leased to Enbridge @ $400/year(tbc). Appliances included. Newly installed air conditioner, private backyard, cistern for irrigation, and more. All appliances are in 'as is' condition. (id:35492)
Coldwell Banker G.r. Paret Realty Limited Brokerage
36 Holland Avenue
Aylmer, Ontario
If you are searching for a home that is equally aesthetically pleasing as it is functional, you have found it here! A true stand out in the neighbourhood! From the curb you will love the brick work facade, charming landscaping and impressive double, fibreglass front entry door, which is triple bolt for added security. Enter to an open foyer offering views of the sitting area (with custom built in cabinetry), beautiful stairway to the second level and the combined kitchen and dining area. The main floor is ideally set up for entertaining and you can follow it right out to the multi level deck and Gazebo for those summer BBQs. A main level powder room means guests will never need to access your personal spaces. Follow the stairs up to the second level family retreat, here you will find three bedrooms, a full bath and an ensuite off of the primary bedroom which also features a walk in closet. You will love the second level family room above the garage, it would also make a fantastic work from home space or use your imagination there is plenty of opportunity here. This is an ideal family home with room for work, play and entertaining. The yard is fully fenced for safety of children and furbabies. Located within easy walking distance of the Community Centre and a short walk to middle and highschools. Aylmer is just 15 minutes to St. Thomas and the 401, 25 minutes to the south end of London and a short pleasant drive to several of Lake Erie's amazing beach towns. We are surrounded by a bounty of markets, Amish produce stands and Clovermead Adventure Farm is within minutes. There is no shortage of opportunity for fun here! (id:35492)
RE/MAX Centre City Realty Inc.
1101 - 40 Arthur Street
Ottawa, Ontario
This 12-storey building w only 4 units per floor sits on a beautifully landscaped property. The charming living & dining area, complete w a cozy wood-burning fireplace, flows seamlessly into an open solarium that provides extraordinary views of the Ottawa River & Gatineau Hills. An updated kitchen features ss appliances, ample storage with plentiful cupboards, generous granite countertop, & a large window that fills the space w natural light. Convenience is key, w a nearby powder room and in-suite laundry. A corridor leads to 2 spacious bedrooms and the main bathroom. The 2nd bedroom is so generous that it is often used as the principal bedroom, allowing the larger one to serve as a versatile office, den, or family room. Storage is abundant w ample closets throughout. This penthouse-level suite benefits from higher ceilings, enhancing the sense of space & luxury. Hardwood & tile flooring add luxury throughout the suite. The heat pumps gives you complete control of heat & ac no mater what time of year. Underground parking. The building's amenities, include a sauna, a well-stocked library, a fully equipped gym, a workshop for hobbies. Relax in the patio on a Muskoka style chair nestled amongst mature trees, or BBQ your meal to eat on nearby picnic table. If you like gardening, you might enjoy joining our gardening group. Ample visitor parking add to the convenience. The location is superb, situated on a quiet side street in the vibrant and culturally rich West Centre Town, atop Nanny Goat Hill. With Chinatown and Little Italy nearby, you can savor a variety of cuisines from authentic dim sum to mouth-watering pasta dishes. The area also features bustling shops w fresh produce, unique gifts, & artisanal products. The neighborhood boasts excellent connectivity with the LRT system, making it easy to commute to other parts of Ottawa. Anticipate the upcoming new library and the Senators arena in Lebreton Flats, just steps away, making this the perfect place to call home. (id:35492)
Royal LePage Team Realty
737 Maverick Crescent
Ottawa, Ontario
Brand new construction....beautiful ""Abbey"" model townhome from Ottawa's 2023 Home Builder of the Year, Tamarack Homes, is move in ready for quick occupancy in 30 days plus many of the most popular upgrades and designer finishes added. ie. central air conditioning, gas line for BBQ, waterline for fridge, quartz counters throughout, and more. No rear neighbours! interior photos are of the same model in another location, so finishes will vary and appliances, accessories and staging items are not included. Just a few inventory units left, so check it out now!, Flooring: Tile, Flooring: Hardwood, Flooring: Carpet Wall To Wall (id:35492)
Oasis Realty
765 Maverick Crescent
Ottawa, Ontario
Premium new construction with designer finishes in South Stittsville ""Edenwylde"" development. 3 bedrooms plus laundry room on 2nd floor, 2.5 baths finished basement family room, oversize garage, no rear neighbours! Just a few units remaining in this lovely neighbourhood!.... Beautiful ""Samira"" interior unit townhome from Ottawa's 2023 Home Builder of the Year, Tamarack Homes, is move in ready for quick occupancy in 30 days. Many of the most popular upgrades added. ie. central air conditioning, gas line for BBQ, waterline for fridge, quartz counters throughout and other upgrades. Added width single garage at 11' x 20'. (id:35492)
Oasis Realty
360 Rosner Drive
Saugeen Shores, Ontario
The exterior is complete for this brand new 2 storey freehold townhome at 360 Rosner Drive in Port Elgin. This model is 1703 sqft with a full unfinished basement that can be finished for an additional $30,000 including HST. The basement would include a family room with gas fireplace, full bath, den and 4th bedroom. The main floor will feature 9ft ceilings, Quartz counters in the kitchen, hardwood and ceramic flooring, 9ft patio doors to a covered back deck measuring 10 x 12'6, primary bedroom with ensuite and laundry. Upstairs there are 2 bedrooms and a 4pc bath. The yard will be entirely sodded and the driveway is concrete. HST is included in the asking price provided the Buyer qualifies for the rebate and assigns it to the Seller on closing. Interior colour selections maybe available for those that act early. Prices subject to change without notice (id:35492)
RE/MAX Land Exchange Ltd.












