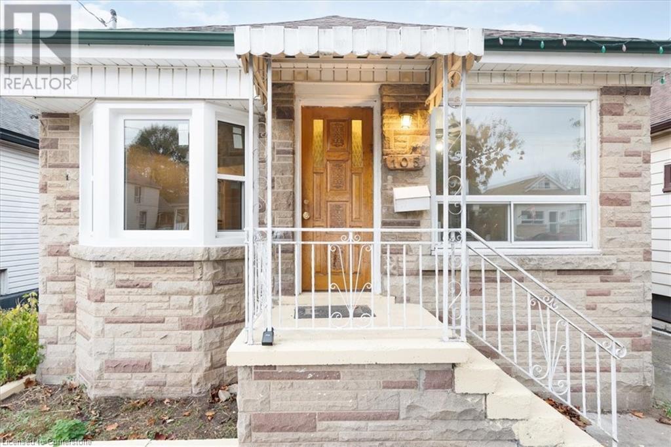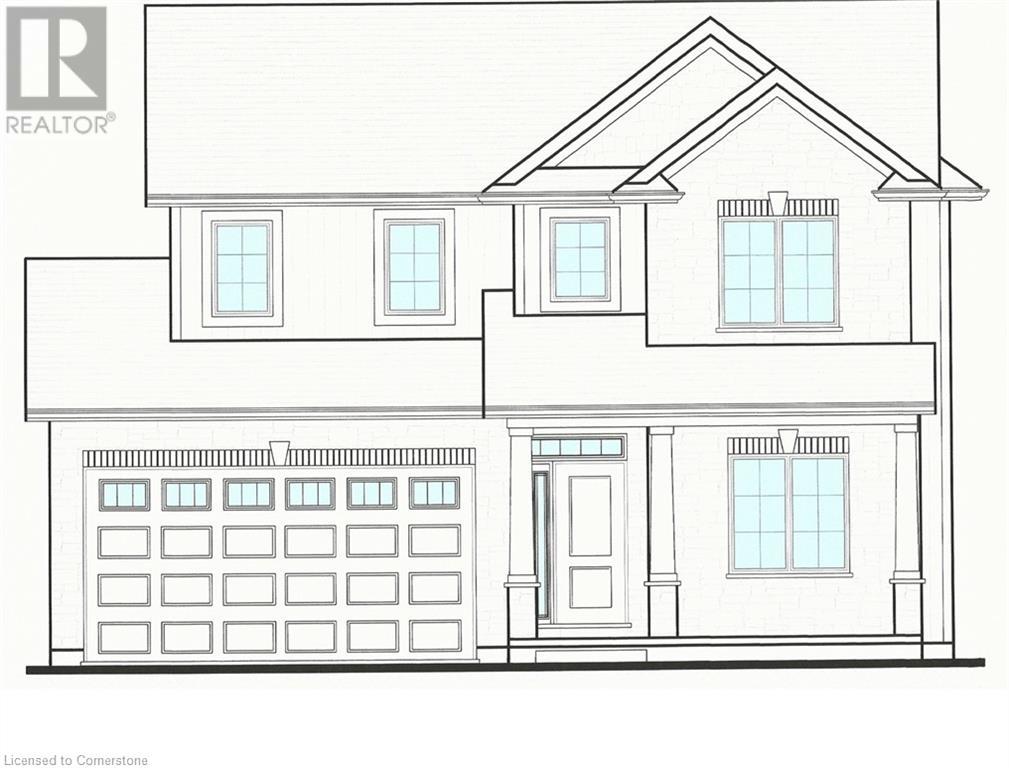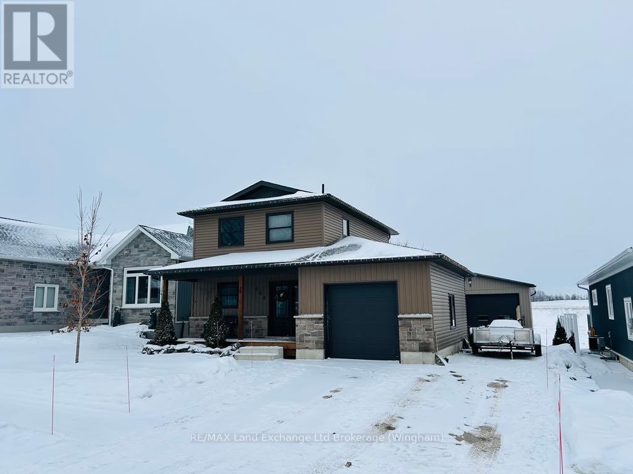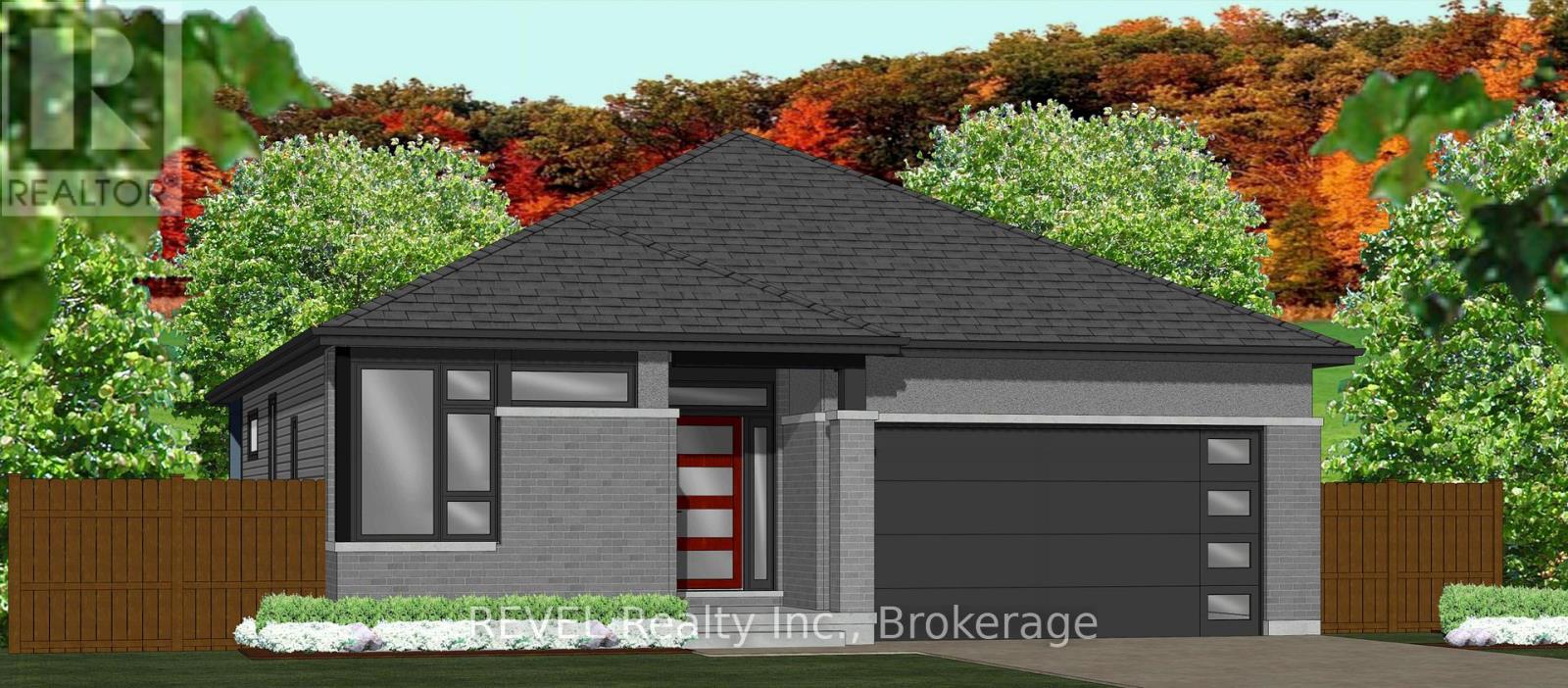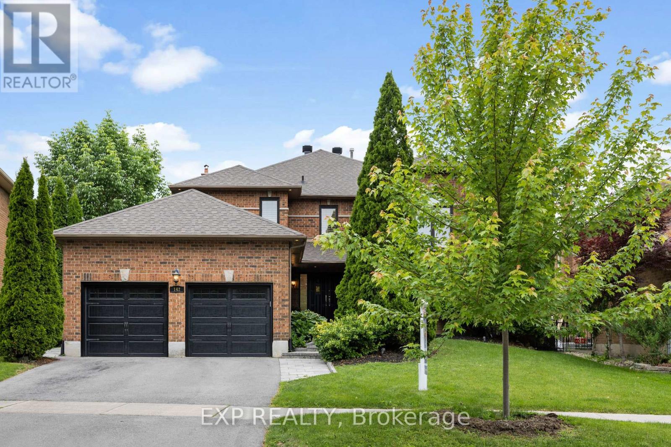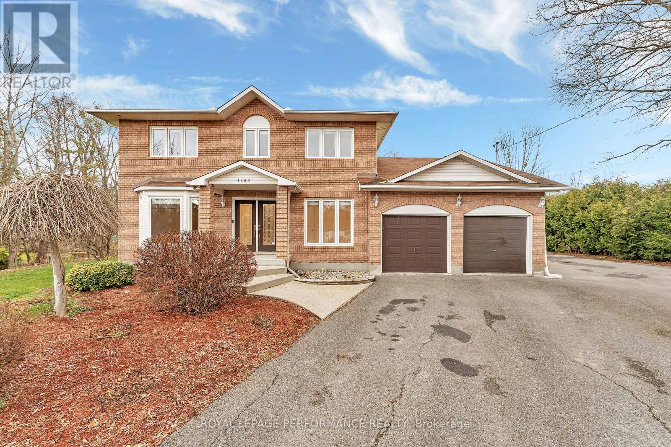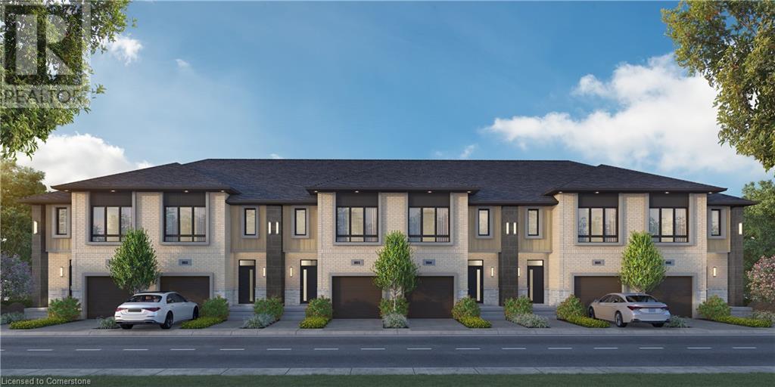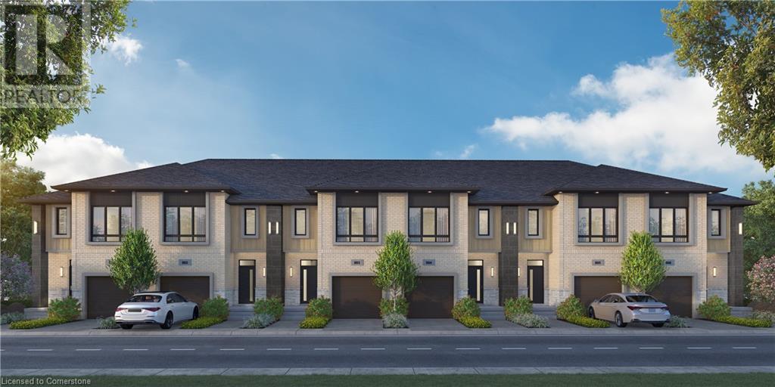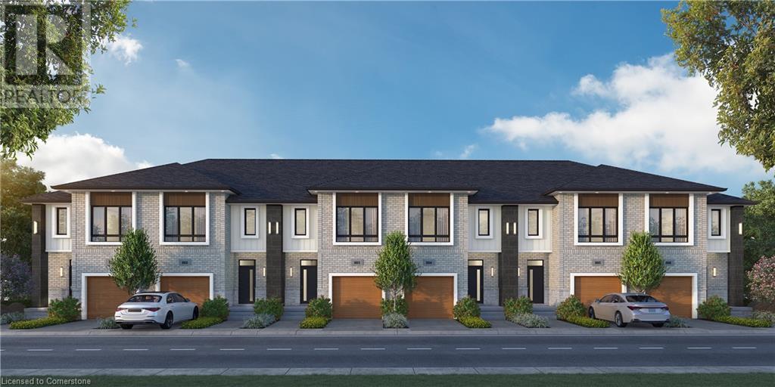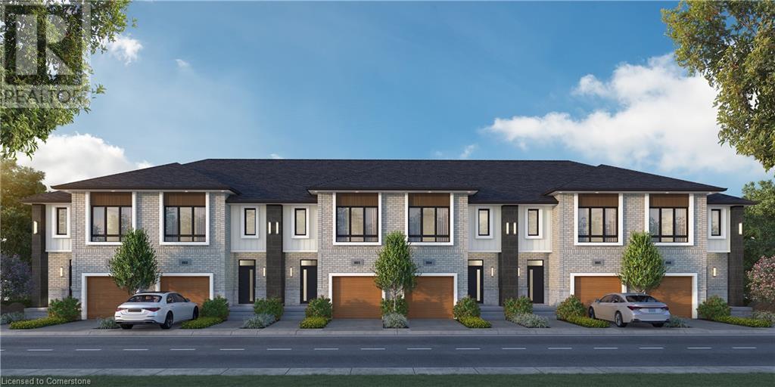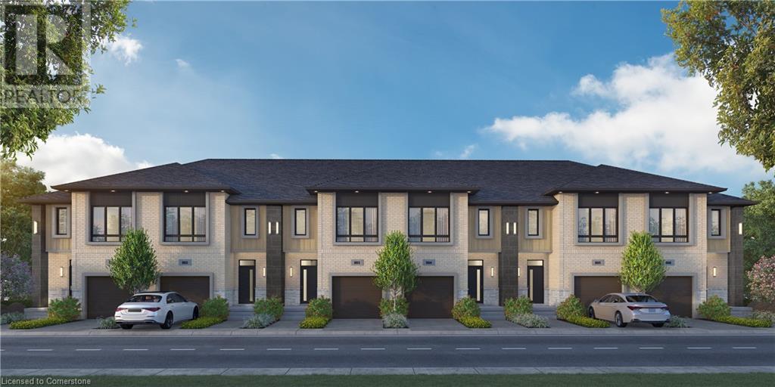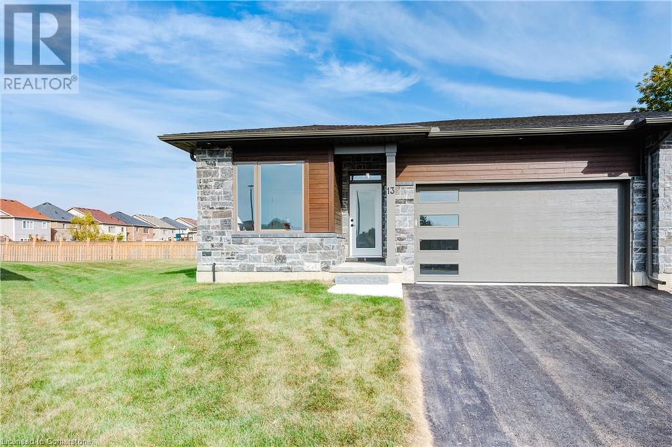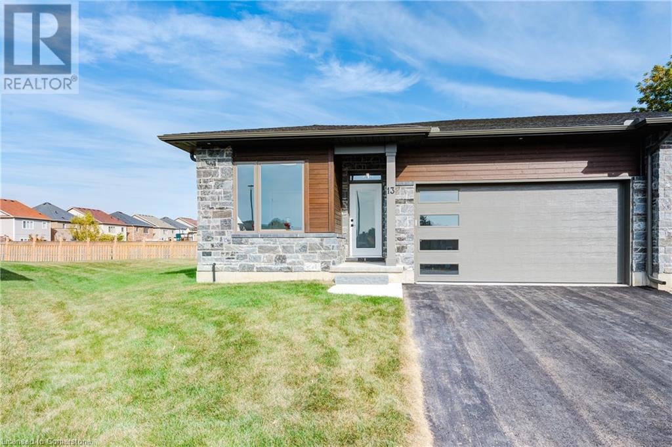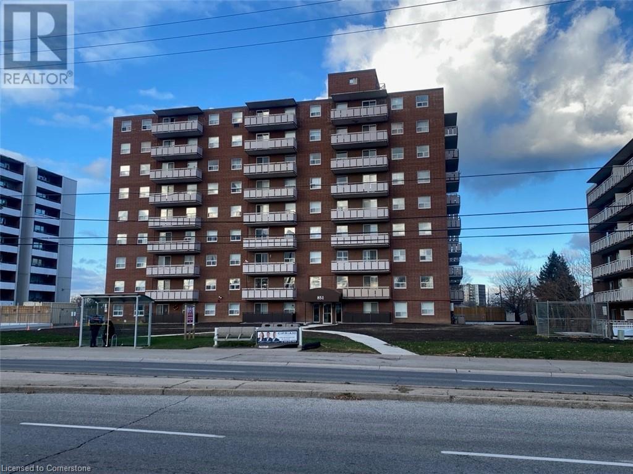17 - 5000 Connor Drive
Lincoln, Ontario
Welcome to this move-in ready 3-bedroom, 2.5-bathroom executive end-unit townhouse in Beamsvilles sought-after ""Vista Ridge"" neighbourhood where modern living meets the charm of wine country. This spacious home offers 1,741 sq.ft. of open-concept living with 9-foot ceilings and large windows that fill the home with natural light. The bright white kitchen features quartz countertops, pot lights, and premium stainless steel appliances, perfect for cooking and entertaining. Stylish modern finishes flow throughout the home, including the master suite with a walk-in closet and a luxurious ensuite with a glass walk-in shower.The flexible lower level is perfect for a home office or extra living space, while the open layout on the main floor offers ample room for family living. With quick access to highways, local schools, and shopping and just minutes from Niagara's best wineries, parks, and trails, this townhouse offers both convenience and tranquility. Perfect for a growing family or young professionals looking for quick access to Q.E.W. this home offers everything you need and more. Dont miss your chance to experience luxury living in the heart of Beamsville! (id:35492)
Royal LePage NRC Realty
1604 - 56 Annie Craig Drive
Toronto, Ontario
2 Bedrooms + Den, Lago Condos by Mattamy. Corner unit with a large wrap-around balcony, view of the lake between the buildings, sunny and bright unit, 1059 Sq Ft including the balcony, Laminate flooring through the unit, 9' Ceiling, Floor to ceiling windows, Granite counters in the kitchen with an upgraded backsplash, Centre Island counter, 5 Star amenities, Indoor Pool, Hot Tub, Exercise Rm, Party Rm, Sauna, Yoga, Guest Suites, Visitors parking, 2 huge lobbies, TTC at door steps, Famous Restaurants and patio Cafes, Miles of Jogging , walking and cycling trails, Humber View Bay waterfront, with Toronto skyline. Seller is a Registered Salesperson. Any reasonable offer will be looked at. **** EXTRAS **** Stainless Steel Fridge, Flat glass top stove, B/I Dishwasher, B/I microwave, Stacked front load washer and dryer. Laminate flooring throughout the unit. One underground parking and one locker (id:35492)
Homelife/bayview Realty Inc.
105 Edgemont Street N
Hamilton, Ontario
Welcome to your new home ! This cozy 3 bedroom home in The Growing Crown Point Community has recently been renovated with re-finished flooring, paint, new windows, and cemented basement flooring. The home offers 2 parking spaces in the front as well as potential for parking in the rear with access from the ally way. The Back offers a lovely deck space with gazebo overlooking a large, green, fenced yard and Luscious Apple Tree! Motivated Seller & looking to Sell fast; Recently improved the listing price by $50,000! Dont hesitate to Contact Listing Agent today for a private showing :) (id:35492)
Revel Realty Inc.
62 Duchess Drive
Delhi, Ontario
Get ready to be charmed by The Wayside! This 1695 sq. ft. bungalow in Bluegrass Estates is just waiting to be built. Among the various models available, this one offers 1695 sq.ft. of contemporary living space, ideal for those who value comfort and style in a well-constructed home. A covered entrance welcomes you into a cozy foyer, leading to an expansive open-concept living area. The kitchen is a chef's dream with custom cabinets, quartz or granite countertops, pot lights, and an island perfect for gathering. Adjacent to it, the dining area grants access to the covered, composite back deck. The great room is airy, with a tray ceiling, a fireplace, and large windows that bathe the space in natural light. The primary bedroom boasts a 4-piece ensuite with a tiled shower, a substantial walk-in closet, and ample room for furniture. Additionally, there's a sizable second bedroom, main floor laundry, and a handy garage entry. The price covers the lot, HST, a fully sodded yard, and the promise of joyful memories. Schedule your appointment today to explore all the possibilities. (id:35492)
Coldwell Banker Big Creek Realty Ltd. Brokerage
74 Duchess Drive
Delhi, Ontario
Presenting The Maplewood Model, an exquisite custom-built two-storey home offering 1813 sq. ft. of living space, nestled on a 51' x 123' lot within Bluegrass Estates, Delhi's latest subdivision. The welcoming covered front porch sets the tone for the home. The main floor impresses with 9' ceilings, pot lights, and elegant flooring. The kitchen, a culinary dream, boasts an island, granite countertops, and bespoke cabinetry. Also on the main floor is a handy 2 pc powder room, spacious living area, and access to the covered back deck. The upstairs primary bedroom captivates with its sloped tray ceiling, expansive walk-in closet, and an ensuite featuring a double sink vanity and tiled shower. Additionally, there are two more bedrooms, one with a walk-in closet, a 4 pc. bathroom, and the laundry room conveniently located on the same floor. The unfinished basement offers endless possibilities for customization. The price includes the lot, HST, and a fully sodded yard. Taxes are to be assessed. With many options to choose from, make your inquiry today! (id:35492)
Coldwell Banker Big Creek Realty Ltd. Brokerage
73 Duchess Drive
Delhi, Ontario
TO BE BUILT! Welcome to your newly constructed 1570 sq ft haven! This immaculate 3-bedroom, 2-bathroom bungalow is located on a premium lot within the sought-after Bluegrass Estates community in Delhi. The custom-built home features modern, high-end finishes and an attached garage. The main level offers a contemporary open-concept layout with a custom kitchen, spacious living room, dining area, sizeable bedrooms, and main floor laundry. The stunning custom kitchen is equipped with ample cabinetry, a convenient central island with seating, quartz countertops, and contemporary lighting. The expansive living area promises to be a favorite retreat for relaxation. The primary bedroom includes a walk-in closet and an ensuite bathroom. Quality flooring, pot lights, 9-foot ceilings, and the open concept design enhance the home's appeal. The unfinished lower level provides additional storage space and potential for future development. The covered back deck, overlooking the vast premium lot, is set to be another cherished space. This is just one of the many models available, with only a few premium lots remaining. Don't hesitate, inquire today! (id:35492)
Coldwell Banker Big Creek Realty Ltd. Brokerage
7 - 100 Rideau Terrace
Ottawa, Ontario
Impressively spacious corner unit located in one of Ottawa's best neighbourhoods! With 1925 square feet of living space this condo apartment offers a unique opportunity to customize and modernize to create your own personalized living space. Features a spacious entrance foyer, entertainment size living and dining rooms with picture windows, hardwood floors and patio doors to a sun filled glass enclosed balcony. Eat in kitchen with granite countertops, ceramic floors and patio doors. Primary bedroom suite with 4pc ensuite bathroom, hardwood floors, picture windows and wall to wall closets. Two additional and spacious bedrooms. Walking distance to the hiking trails in Rockcliffe Park, excellent schools, beautiful parks and the popular shops and restaurants in Beechwood Village and the Byward Market. Two under ground tandem parking spaces. The building is non smoking and pet friendly with only two units on most floors. Two photos virtually staged. (id:35492)
RE/MAX Hallmark Realty Group
1112 - 4 Elsinore Path S
Toronto, Ontario
Welcome to 4 Elsinore Path, Unit 1112, a Beautifully Updated 2-Bedroom Condo Situated in the Desirable Lakeshore Area . This Inviting Residence Features Brand New Laminate Flooring Installed This Year, Enhancing the Modern and Fresh Feel Throughout the Space. As You Enter, Youll Be Greeted by a Bright Living Area With Large Windows That Fill the Space With Natural Light. Step Out Onto Your Private Balcony to Enjoy Stunning Views of the Lake, Perfect for Morning Coffee or Evening Relaxation. The Open-Concept Layout Is Ideal for Both Relaxation and Entertaining. The Kitchen Is Functional and Well-Equipped, Providing Ample Cabinetry for All Your Storage Needs. The Spacious Master Bedroom Offers Plenty of Natural Light and Closet Space, While the Second Bedroom Is Perfect for Guests or a Home Office. A Well-Appointed Bathroom Completes the Unit, Providing Convenience for You and Your Visitors. Located Just Minutes From the Lake, This Condo Is Ideally Positioned Near Parks, Shopping, and Public Transportation, Allowing You to Enjoy the Vibrant Lifestyle That the Lakeshore Area Has to Offer. Dont Miss This Opportunity to Experience Lakeside Living in This Charming Condo! **** EXTRAS **** Fridge, Stove, Dish Washer, Washer, Dryer and Window Coverings (id:35492)
RE/MAX West Realty Inc.
12 Eastman Rd
Blind River, Ontario
Great investment opportunity! This 2 bedroom 1 bathroom bungalow in a quiet neighbourhood just outside of the Town of Blind River is a fantastic starter home or for someone slowing down. With a creative mind this could be a great property. Newer walkway out front is handicap friendly. Large deep lot with room for a garage. Call today to make this your own. (id:35492)
Exit Realty True North
278 Montmorency Way
Ottawa, Ontario
Beautiful three-bedroom, two-and-a-half-bath Manhattan model end-unit townhouse in the highly desirable Avalon neighborhood. This home is filled with natural light throughout, creating a warm and welcoming ambiance in every room. The kitchen, with its practical island and ample counter space, flows seamlessly into the bright living and dining areas, perfect for family living and entertaining. Upstairs, the spacious primary suite is a true retreat, featuring large windows that let in plenty of light, a private ensuite, and generous storage. The finished basement offers flexibility with a cozy fireplace, making it ideal for a home office, gym, or extra family space. The backyard is your own private oasis, complete with a relaxing hot tub and thoughtful upgraded perfect for hosting guests or enjoying quiet evenings. Recent updates, including a new roof and furnace in 2023, ensure peace of mind for years to come. Situated steps from parks and in a top-rated school district, including Alain Fortin, this home is nestled in a vibrant, family-friendly community. Schedule a showing today! (id:35492)
Real Broker Ontario Ltd.
7494 Bamsey Drive
Hamilton Township, Ontario
Dreading the winter drive to the cottage? Be well located with easy access to the 401 or 407. Life at your Waterfront Year round Designer Home on the highly desirable Bamsey Drive in the prestigious Oak Hills Neighbourhood. With The Most Spectacular Sunsets & The Beauty Of The Lake with views from multiple vantage points throughout. Amazing opportunity for combined families with separate living opportunities and 2nd kitchen in the lower walk out level. The Perfect Reinvention Of The Lake House. A Modern Take On Life At The Lake. Formal Dining Room which is Open To Living Space. Main floor master suite with custom walk-in closet & gorgeous ensuite. The walk-out lower level features a comfortable family room with wood burning fireplace,a work space, a second kitchen and the ability to bring extended family members as it could be a self contained living space. Room for everyone with 2 additional bedrooms and a Murphy bed. A WOW. A boat house at the shoreline, and a dock, bring your watercraft and toys. Rice Lake is Well regarded for fishing, ice fishing and year round fun with many winter activities on the lake. Your year round forested paradise is located on a cul de sac and guarantees quiet and peaceful enjoyment. (id:35492)
RE/MAX Rouge River Realty Ltd.
608 - 8 Eglinton Avenue E
Toronto, Ontario
Experience Luxurious Living In This Stunning 2-bedroom, 2-bathroom Corner Unit At The Prestigious E-Condo Building. Offering 692 sq. ft. Of Beautifully Designed Space With 9-foot Ceilings, Floor-To-Ceiling Windows, And An Open-Concept Layout, This Home Is Filled With Natural Light. The Modern Kitchen Features Sleek Built-In Appliances, While The Primary Bedroom Boasts A Private 3-Piece Ensuite And Walk-In Closet. Step Onto The Expansive 257 sq. ft. Wrap-Around Balcony And Take In Breathtaking Panoramic City Views From South To North. Located At Yonge & Eglinton, This Prime Spot Offers Quick Access To The Subway And Eglinton LRT, With Grocery Stores, Shopping, Dining, Parks, And Schools Just Steps Away. The Buildings Exceptional Amenities Include An Indoor Pool, Gym, Party Room, Yoga Studio, Media Room, Concierge Services, And More. Complete With Parking And A Locker, This Unit Is A Rare Opportunity To Live In One Of Torontos' Most Vibrant Neighborhoods! **** EXTRAS **** Owned parking and locker! (id:35492)
Real Land Realty Inc.
3829 Northwood Drive
Niagara Falls, Ontario
Discover the charm of this stunning two-storey family home, perfectly situated in a highly desirable neighborhood. From the moment you arrive, youll be captivated by its attractive curb appeal, featuring a classic brick facade, a double driveway, and a welcoming walkway that leads you to the inviting front foyer. Step inside to an open-concept layout that effortlessly combines elegance and comfort. The sunken living room is a standout, with its soaring ceiling, cozy fireplace, and skylights that fill the space with natural light. At the back of the home, the bright kitchen and dining area offer a chefs paradise, complete with custom cabinetry and stainless steel appliances. A sliding door leads to a beautifully landscaped, fully fenced backyard with mature trees, gardens, decks, and a shedperfect for outdoor relaxation and entertaining. ** NEW Roof was updated in 2023 ** Upstairs, youll find three sunlit bedrooms that share a well-appointed 3-piece bathroom. The main floor features a convenient 2-piece bathroom, an office, and a laundry room with direct access to the garage, providing ample storage options. The lower level offers a large unfinished area, ideal for customization or extra storage. This meticulously maintained home offers a perfect blend of comfort, style, and tranquility. Dont miss your opportunity to make it yours! (id:35492)
RE/MAX Niagara Realty Ltd
471 Stonetree Court
Mississauga, Ontario
""Live in comfort and style with this updated semi-detached home! Featuring a modern kitchen with granite countertops and stainless steel appliances, plus a finished basement for extra living space Sq.Ft. 2000-2500. Open Concept Layout, Hardwood T-Out Main & 2nd Floor, Spacious Rm W/ Pot lights, Sun-Filled Dining Rm, Beautiful Eat-In Kitchen W/ Granite Countertop, Cstm Backsplash & Breakfast Bar, prime bedroom W/ His/Hers Closet & 4 Pc Ensuite, The 2nd bedroom has a balcony to rest and unwind. The finished basement with separate entrance, good protentional income in basement separate laundry, it was rented newly painted, Close To Square One Mall, Minute To Cooksville Go Station, Major Highways, Schools & Many More Convenient Amenities **** EXTRAS **** Ss 2 Fridge, 2 stove Ss B/I Dishwasher & Microwave. 2 Washer & Dryer. All Elf's, Huge Deck In Fully Fenced Backyard, Decent Size Bdrms, 2 Sunroofs, Inside Access Erom Garage & GorgeousFeatures Throughout (id:35492)
Save Max Gold Estate Realty
660 Gloria Street
North Huron, Ontario
Discover this incredible opportunity to own a stunning 3-bedroom home, featuring an attached garage and a spacious detached heated shop measuring 26x26. Built in 2020, this custom-designed residence offers modern amenities and a full basement that awaits your personal touch, complete with a rough-in for an additional bathroom. Nestled against picturesque farmers' fields, this property provides a serene and private setting, perfect for those seeking a peaceful retreat while still being conveniently located. Enjoy the best of both worlds with ample space for hobbies, projects, or extra storage in the well-equipped shop. Don't miss out on this fantastic value and the chance to create your dream home in a desirable neighborhood. Schedule a viewing today! (id:35492)
RE/MAX Land Exchange Ltd
Lot 2 Anchor Road
Thorold, Ontario
Why spend your best years in the hustle and bustle of the city when you could be surrounded by peace and serenity with all of the same amenities you have come to love. Welcome to the heart of Niagara. Allanburg is a quant little town situated just five minutes from Welland/Fonthill/Thorold/Niagara Falls/St. Catharines, and only 15 mins from Niagara on the Lake and Jordan Bench wine country. Surrounded by scenic country feels and bordering the Welland Canal this exciting new master planned community provides peace and serenity while being only minutes away from world class dining, wine and entertainment. Perfectly planned by one of Niagaras elite custom luxury home builders, with excellent lot sizes and a plethora of designs for inspiration, you have the opportunity to build the home of your dreams and choose everything from the outset of exterior design through the floor plan and right through the materials and finishes. We walk side by side with you to bring your vision to life! ***BUILD TO SUIT*** (id:35492)
Revel Realty Inc.
142 Timberline Trail
Aurora, Ontario
The one you have been waiting for! Stunning One-of-a-Kind Residence in Sought-After Aurora Highlands!!!Experience the joy of living in this stunning executive homelocated on Pie shape lot, featuring over 5,000 square feet of beautifully renovated luxury living space!Walk in the double door entry & be welcomed by a dazzling & oversized foyer that boasts hardwood floors throughout.Relish in the open concept kitchen w/ granite countertops, state of the art stainless steel appliances & pot lights. The kitch O/L the sun filled breakfast & is steps to the doub dr walkout to the bckyrd. Step in the striking dining rm that is the perfect formal area to host dinners & entertain family & friends.Walk upstairs & through the doors into the dream primary bed that features a walk-in closet, separate double door his-and-hers closets, & a stunning 5-piece ensuite3 additional beds, 2nd flr laundry & a 4-piece bath complete the 2nd flr.Walk downstairs to the spacious & captivating finished basement that boasts luxury vinyl flooring. Fall in love with entertaining in the oversized rec area that is complete with a full kitchen*This home is close to schools, transit, amenities, walking trails, and much more. With lots of natural light and many oversized windows, it feels bright and welcoming. Recent upgrades include a new roof (2023), garage doors (2022), second-floor & stairs Hardwood flooring (2022), second-floor bathrooms (2022), and basement flooring (2022). It is close to shopping areas, Great Schools and just minutes from Hwy 404 and GO Train.This is the one for you! **** EXTRAS **** All Appliances: Brand New S/S Gas Stove, Brand New Hood, Elec Oven (B/I) & M/W (B/I), Side By Side Fridge, Bosch D/W, Kenmore Washer & Dryer.Bsmnt Fridge & Stove, 2Gdo/Rmt. All Elf's, All Window Blinds, Calif. Shutters, Cv (as is) & Attach. (id:35492)
Exp Realty
66 Parkhurst Boulevard
Toronto, Ontario
In the heart of Leaside, where history whispers through tree-lined streets, a bold new chapter awaits. Step inside and let 12.5-foot ceilings lift your spirit as sunlight pours through sleek black-framed windows, painting warmth across rich white oak floors. It's an open invitation to live expansively, dream boldly, and gather joyously. Picture a sprawling 14-foot island with a Wolf six-burner range, Fisher & Paykel integrated refrigerator/freezer columns, and a Whirlpool wine center. Need to work or unwind? A luminous home office keeps you inspired, while the fluted-tile fireplace wraps you in a cozy embrace. When it's time to retreat, the primary suite pampers like no other, with dual closets and a spa-like ensuite adorned with fluted walnut touches that speak to understated luxury. Skylights scatter natural light, infusing every corner with a sense of wonder. The convenience of second-floor laundry adds ease to your daily rhythm. Downstairs, versatility reigns with 10-foot ceilings, a walk-up nanny suite, and hidden storage treasures, the lower level flexes to fit your every need. Even the mudroom delights, with its farmer's sink and custom dog wash station, proving that practicality and style can be best friends. For entertainment, the theater room beckons with its 9-foot ceilings, promising cinematic experiences that rival the silver screen. Three floor-to-ceiling gas fireplaces create inviting spaces to gather, while over 4,000 square feet of finished living space ensures there's room for every chapter of your story. Warm earthy tones ground you, while thoughtful design elevates every corner. This residence is more than a place to live; it's a place to thrive. At 66 Parkhurst, you'll find not just a house but a canvas for life's most beautiful moments, where history, comfort, and elegance meet without compromise. Come and write your story in this historic village, with no sacrifices required. **** EXTRAS **** In the districts of Bessborough School and Leaside High, this property is also close to top private schools, lush ravines, and the vibrant Bayview Avenue. Steps to parks, restaurants, Leaside Library and the Granite Club (id:35492)
RE/MAX Hallmark Shaheen & Company
778 Eagletrace Drive
London, Ontario
Gracious 3-bedroom executive bungalow in sought-after Sunningdale West, just minutes from golf, shopping, and the University. Built by Aleck Harasym, this spacious, main floor plan of approximately ~2300 sq. ft. is a fusion of premium finishes and thoughtful design. The brick and stone exterior, covered front entry, handsome gate posts and professional landscaping create compelling curb appeal. Inside, an open-concept layout features soaring vaulted ceilings and spectacular windows in the great room. As soon as you enter the foyer you are met with gorgeous views of the backyard. White oak hardwood floors and crown moulding flow throughout the main level, complemented by Hunter Douglas window treatments, California shutters, and transom windows that bathe the space in natural light. A gas fireplace anchors the living area, while the recently upgraded kitchen offers a beautiful work space with superior-performance porcelain DEKTON surfaces & backsplash, (also features on the fireplace surround), extensive cabinetry, and a contrasting centre island. Enjoy top-tier appliances, including a new Fisher & Paykel induction cooktop Dec. 2024, built-in ovens, and a walk-in pantry. A window-wrapped dinette and a 4-seat bar make it ideal for casual dining. A separate dining room/lounge off the foyer adds versatility. The airy, light infused rooms come together as an impressive gathering space for entertaining.The primary suite offers a serene retreat with a walk-in closet, California shutters, and a 4-piece ensuite. Step outside to the inviting covered back deck, open patio, and private, fully fenced yard featuring lush landscaping with a Pyramidal Beech hedge, Hornbeam, White Pine, Red Maple, and Birch trees. The lower level has plenty of room for future development but already enjoys a lovely family room - perfect as a den or play space for grandchildren. This is more than a home; its a lifestyle of elegance and comfort in one of the city's most desirable neighborhoods. **** EXTRAS **** Industrial Garage Shelving (id:35492)
Sutton Group - Select Realty
202 - 245 Scotland Street
Centre Wellington, Ontario
Located in a wonderful area of Fergus, just steps to the Grand River and walking trails, this spacious unit (1079 sq ft) is ready and waiting for its new owners to enjoy! Renovated throughout with all new flooring (no carpet), Kitchen extended with Thomasville Cabinets and Gleaming Quartz Counter and Breakfast Bar (2023), All new Appliances (2023), New Vanity, lighting and Tile Backsplash in Bathroom (2023), Pot Lighting in Den and Kitchen (2023), New Electrical Light Fixtures throughout (2023) and French Glass Doors in Den (2023). Very spacious principal rooms give this unit a wide open feel! The Bedroom is large enough to accommodate King Size Furniture with room to spare for a cozy sitting area. The Den is a perfect spot for office, craft room or spare bedroom with Double French Glass doors for privacy. Wonderful Low Rise building features a welcoming entrance area to gather with friends and family, wide hallways, Party Room, Exercise room, Roof top Patio with Barbeques and Billiard Area. (id:35492)
Ipro Realty Ltd.
201 George Street E
North Grenville, Ontario
Cozy little house located in the quaint old town area of downtown Kemptville very close to many amenities within walking distance. To note a few, local grocery store, the library, several Churches and Schools. Walking paths. Charming Restaurants and locally owned shops. Exercise spots, a bank and so much more. A perfect place for a young couple to start out, an affordable single person space or a manageable home for retirement. Also potential rental Income property. Corner lot with a Carport as well as a second parking space usable beside it. Very spacious and bright. The house was updated recently with great care. Kitchen cupboards feature Soft closing features. Come take a look you will not be dissapointed. (id:35492)
Century 21 River's Edge Ltd
22 Roselawn Avenue
Ancaster, Ontario
Ready to Move In! Stunning Zeina Homes property in Ancaster! custom-built 4-bedroom, 4-bathroom gem boasts 2673 sq ft of luxury living. Enjoy the 9-foot main floor ceilings, open concept design, and double door entrance. The home features an oak staircase, oversized windows, granite/quartz counters, undermount sinks, gas fireplace, sliding doors from the kitchen to the backyard, hardwood floors, and porcelain tile. The brick to roof exterior adds elegance, and there's a convenient separate side entrance. The property includes a 2-car garage and is situated close to amenities, parks, schools, shopping, bus routes, highway access, restaurants, and more. Don't miss out on this fantastic opportunity! Open house 6 days a week: Monday-Thursday, Saturday & Sunday, 1PM-5PM. (id:35492)
Royal LePage Macro Realty
67 Menotti Drive
Richmond Hill, Ontario
***Newly Built Stunning Luxury Home on a Quiet Street Packed with Premium Features!**. Walk-up basement and Green Home Certification, 10-ft main floor, 9-ft 2nd floor and basement, and a breathtaking 20-ft open-to-above living room with natural light. A spacious master bedroom with a raised tray ceiling, luxurious 6-piece ensuite, and premium finishes. Open-concept second floor sitting space, Chef-Inspired Gourmet Kitchen: Speed Microwave Oven. Smooth ceilings through out, waffle ceiling in the family room, upgraded hardwood floors and stairs, elegant iron picket railings, and oversized baseboards (7 1/4"" on the main floor, 5 1/4"" on the second floor). Stylish Fireplace: Cozy double-sided natural gas fireplace. Convenient Main Floor Laundry. Walk-up basement with double glass doors and large upgraded windows. Wood deck, 3 pieces rough-in plumbing at basement, exterior pot lights, fully laundry cabinets, garage opener, Conventional Air Circulating System (HRV)-Simplified-Partial, fully fenced back yard. Capped gas line in the backyard for easy summer BBQ setup. Pot lights through out first floor. Central vacuum for added convenience. Close to good schools, parks, trails and amenities. (id:35492)
Aimhome Realty Inc.
206 Phipps Street
Fort Erie, Ontario
Charming Duplex in North End Fort Erie - Perfect Location! Welcome to this fantastic investment or multi-generational living opportunity located in the desirable North End of Fort Erie, just steps away from the beautiful Niagara Parkway and a short drive to the iconic Peace Bridge. This duplex offers two well-maintained units, each with its own private entrance. The property boasts: Unit 1: Spacious 2-bedroom layout with a large living area, kitchen, and bathroom. Ideal for a family or long-term rental. Currently occupied. Unit 2: A cozy 1-bedroom, 2 level unit with a functional floor plan, perfect for singles, couples, or short-term rentals. Key Features: Ample parking for multiple vehicles. Individual laundry set ups in each unit. A large yard, perfect for entertaining or gardening. Convenient proximity to parks, schools, shopping, and waterfront trails. Easy access to major highways and the Peace Bridge, making it an excellent choice for commuters or cross-border travelers. This property is brimming with potential whether you're looking to live in one unit and rent the other or add a lucrative income property to your portfolio. Don't miss your chance to own this gem in one of Fort Erie's most sought-after locations! Book your showing today! 24 hr notice for all showings as tenants occupy main unit. (id:35492)
Revel Realty Inc.
1141 Meadow Lane Road
Ottawa, Ontario
NEWLY RENOVATED - NOVEMBER 2024!! This large executive 4 bedroom home nestled on a gorgeous landscaped .53 acre lot just minutes from Orleans. Easy access to HWY 174 and Trim Road LRT Station. Front entrance features beautiful accent wall done in Shiplap, newly installed 2ft. x 2ft. ceramic tile floor throughout entrance, kitchen, powder room and laundry area. State of the art gourmet kitchen with cherry finished cabinets, granite counter tops, glass tile backsplash and large patio door to backyard. Freshly repainted top to bottom in neutral colours. Staircase freshly stained. Gleaming hardwood floors throughout main & second level. Main floor also features large den and laundry room. Powder room completely redone. The beautiful master bedroom feature large ensuite bath with newly installed pot lights and generous size walk-in closet. Second floor offers 3 generous size bedrooms with newly installed light fixtures. The fully finished basement also freshly painted, offers tons of usable space for your family to enjoy, including convenient 3 piece bathroom. Huge private backyard and side yard surrounded by an abundance of mature trees. Large two tier deck and cozy fire pit area. Lots of privacy, no rear neighbours. A must see !! Available immediately. **** EXTRAS **** Laundry room (Main) 2.51 x 2.43, Powder room (Main) 1.93 x 1.52, Recreation Room (Lower) 7.62 x 3.25, Game Room (Lower) 5.48 x 3.96, Play Room (Lower) 5.18 x 3.35, Bathroom (Lower) 2.43 x 2.05, Utility Room (Lower) 3.65 x 3.96 (id:35492)
Royal LePage Performance Realty
3092 Paperbirch Trail
Pickering, Ontario
Upgraded 4 Bedroom, 4 Bathroom home located in a family friendly neighborhood. This home features Double door entry, Open concept layout, 9 Ft Ceilings On Main and 9ft Ceiling on 2nd Floor, Large Family Room with fireplace. Upgraded Kitchen with extended cabinets, quartz counter, B/I appliances, Large Island with a Breakfast Bar & Pantry, oak Stair case, Primary Bedroom W/5Pc Ensuite, Glass Shower & Large W/I Closet. Secondary Bedroom 2ith 3PC Ensuite. And Common Washroom. 2nd floor laundry, Direct Access From The Garage To The House. Close To Shopping, Schools, Minutes To 401/407/412 & Go Station. Backyard Interlocking Stone Patio Offering Warm Summer Evenings and Ideal for Hosting Gatherings. (id:35492)
Right At Home Realty
689 River Drive
Lanark Highlands, Ontario
Discover a rare gem on Mississippi River. This generational year round home with 2 additional year round cottages for family/ friends is being offered for sale for the first time!The main home features a spacious liv/din/kitchen area w/JOTUL propane heater,2 bedrooms,1 bath & offers the perfect blend of rustic charm & modern comfort. The Red 2nd cottage features kitchen, living/dining room and with a wood stove, 2 bedrooms & 4pc bath.The quaint 3rd cottage features a kitchen, living room,1 bedroom,1 bath. Step outside and enjoy waterfront living on this level 1+ acre lot w/140 feet of swimmable waterfront. You will appreciate the peace and tranquility of Riverfront living yet also navigable by boat right into Dalhousie Lake opening up a world of water adventures right from your dock. This versatile property is ideal for larger families but also presents an excellent opportunity for rental income, allowing you to share the beauty with others. Don't miss your chance to own a piece of paradise on the river and experience the magic! $300/yearly for snow removal/maint. (id:35492)
RE/MAX Frontline Realty
801 - 44 Bond Street W
Oshawa, Ontario
Amazing New Renovated 2 Bedroom and Bath *well maintained & secure building* (955 sq) Brand new stainless steel appliances* plenty of natural light* 2 sliding doors with Juliette balconies* Lots of cabinet space* breakfast bar with 2 stools* Primary bedroom with adjoining 4-piece bath* Second bedroom* Ensuite laundry with stackable washer/dryer* Parking space located on 2nd floor for convenience with locker* secured and fully covered garage* walking distance to nearby amenities including major shopping mall* easy access to major roads and highways* **** EXTRAS **** Vacant Possession. Building amenities include an exercise room, sauna, parking space, and secure locker. (id:35492)
Royal LePage Ignite Realty
179 Orchard Drive
Hamilton, Ontario
Welcome to 179 Orchard Drive! Nestled in the Heart of Ancaster Village, Surrounded by Multi-Million Dollar Homes! Walking distance to Shops, Grocery, Banks, Schools, Dundas Valley Conservation & Much More! This Home has SO MUCH to Offer! Sitting on a 94.75 x 120 ft* Fully Hedged Private Yard with Vegetable Garden & Fire Pit , Full Arrogation System Front & Back, Providing a Backyard Oasis the Whole Family can Enjoy! Newly Renovated with Oversized Quartz Kitchen Island, Thor Appliances, Open Concept, Brand New Main Bath with 12 Rain Shower & Soaker Tub! Fully Finished Basement with Separate Entrance, Self Contained Unit, Full Kitchen, Bedroom, Bathroom & Huge Rec Room With Oversized Windows. Perfect for In-Laws, Guest, or can be Rented as a Separate Apartment! Large Sunroom to Enjoy you Morning Coffee Overlooking the Garden with Heating/Cooling Unit which allows you to Enjoy it Year Round! (id:35492)
RE/MAX Escarpment Realty Inc.
386 Gatfield Avenue
Welland, Ontario
Looking for your next investment opportunity or renovation project? This legal non-conforming Duplex with accessory apartment is packed with potential and is waiting for your creative touch! Nestled in a desirable neighbourhood with strong rental demand, this property is perfect for a savvy investor or contractor. Key features include three separate units each offering good living space, private entrances and flexible floor plans that cater to a variety of tenant needs plus with its spacious lot size, there is room for outdoor enhancements, parking or even an expansion project. Currently the building is completely tenanted with rents of $700.00; $550.00 and $650.00 per month. While the building does need some TLC, it presents a fantastic opportunity for those with an eye for renovation and a knack for maximizing returns! (id:35492)
Royal LePage NRC Realty
309 - 95 Base Line Road W
London, Ontario
The Kingsgate, 2 bedroom, 2 bath condo offering a sunny Southern exposure and surrounded by conveniences. Close to Victoria Hospital, Euston & Basil-Grosvenor parks and a short distance from downtown and Wortley Village. Generous room sizes including living room, dining room, kitchen & 2 bedrooms. Features master bedroom with walk in closet and 3 piece ensuite bath, 3 ceiling fans & newer windows & blinds. In suite laundry & 5 appliances included. Well maintained building with exercise room convenient to public transit. Excellent opportunity for carefree affordable living. (id:35492)
Keller Williams Lifestyles
72 Riverview Gardens W
Toronto, Ontario
Nestled in the prestigious Lambton Baby Point neighborhood, this newly renovated home is a true masterpiece, blending timeless charm with modern luxury. This home truly offers luxury, location and lifestyle. Every detail has been meticulously crafted, from the expansive open-concept living spaces to the chef-inspired kitchen and spa-like bathrooms. The luxurious primary suite offers a private retreat, while the beautifully landscaped backyard is perfect for outdoor entertaining. This one-of-a-kind home is a rare opportunity in one of Toronto's most sought-after areas. Enjoy the tranquility of tree-lined streets, yet be moments away from top schools, parks, and vibrant local dining. With impeccable craftsmanship and an unbeatable location, this home offers a lifestyle of elegance, comfort, and convenience. You worked hard for it. You deserve the best. You deserve 72 Riverview Gardens. Book your private showing today and discover why this is truly a home like no other. **** EXTRAS **** Need more living space? You have a fully equipped in-law suite for extended living and it doubles as a great place for guests and visitors. Need some outdoor space? This home's backyard is an urban retreat designed for your enjoyment. (id:35492)
RE/MAX West Realty Inc.
256 Green Gate Boulevard
Cambridge, Ontario
MOFFAT CREEK - Discover your dream home in the highly desirable Moffat Creek community. These stunning freehold townhomes offer 4 and 3-bedroom models, 2.5 bathrooms, and an ideal blend of contemporary design and everyday practicality—all with no condo fees or POTL fees. Step inside the Amber interior model offering an open-concept, carpet-free main floor with soaring 9-foot ceilings, creating an inviting, light-filled space. The chef-inspired kitchen features quartz countertops, a spacious island with an extended bar, and ample storage for all your culinary needs. Upstairs, the primary suite is a private oasis, complete with a walk-in closet and a luxurious ensuite. Thoughtfully designed, the second floor also includes the convenience of upstairs laundry to simplify your daily routine. Enjoy the perfect balance of peaceful living and urban convenience. Tucked in a community next to an undeveloped forest, offering access to scenic walking trails and tranquil green spaces, providing a serene escape from the everyday hustle. With incredible standard finishes and exceptional craftsmanship from trusted builder Ridgeview Homes—Waterloo Region's Home Builder of 2020-2021—this is modern living at its best. Located in a desirable growing family-friendly neighbourhood in East Galt, steps to Green Gate Park, close to schools & Valens Lake Conservation Area. Only a 4-minute drive to Highway 8 & 11 minutes to Highway 401. *The virtual tour and images are provided for reference purposes only and may not depict the exact model as built. They are intended to showcase the builder's craftsmanship and design.* (id:35492)
RE/MAX Twin City Faisal Susiwala Realty
254 Green Gate Boulevard
Cambridge, Ontario
MOFFAT CREEK - Discover your dream home in the highly desirable Moffat Creek community. These stunning freehold townhomes offer 4 and 3-bedroom models, 2.5 bathrooms, and an ideal blend of contemporary design and everyday practicality—all with no condo fees or POTL fees. Step inside the Amber interior model offering an open-concept, carpet-free main floor with soaring 9-foot ceilings, creating an inviting, light-filled space. The chef-inspired kitchen features quartz countertops, a spacious island with an extended bar, and ample storage for all your culinary needs. Upstairs, the primary suite is a private oasis, complete with a walk-in closet and a luxurious ensuite. Thoughtfully designed, the second floor also includes the convenience of upstairs laundry to simplify your daily routine. Enjoy the perfect balance of peaceful living and urban convenience. Tucked in a community next to an undeveloped forest, offering access to scenic walking trails and tranquil green spaces, providing a serene escape from the everyday hustle. With incredible standard finishes and exceptional craftsmanship from trusted builder Ridgeview Homes—Waterloo Region's Home Builder of 2020-2021—this is modern living at its best. Located in a desirable growing family-friendly neighbourhood in East Galt, steps to Green Gate Park, close to schools & Valens Lake Conservation Area. Only a 4-minute drive to Highway 8 & 11 minutes to Highway 401. *The virtual tour and images are provided for reference purposes only and may not depict the exact model as built. They are intended to showcase the builder's craftsmanship and design.* (id:35492)
RE/MAX Twin City Faisal Susiwala Realty
266 Green Gate Boulevard
Cambridge, Ontario
MOFFAT CREEK - Discover your dream home in the highly desirable Moffat Creek community. These stunning freehold townhomes offer 4 and 3-bedroom models, 2.5 bathrooms, and an ideal blend of contemporary design and everyday practicality—all with no condo fees or POTL fees. Step inside the Amber interior model offering an open-concept, carpet-free main floor with soaring 9-foot ceilings, creating an inviting, light-filled space. The chef-inspired kitchen features quartz countertops, a spacious island with an extended bar, and ample storage for all your culinary needs. Upstairs, the primary suite is a private oasis, complete with a walk-in closet and a luxurious ensuite. Thoughtfully designed, the second floor also includes the convenience of upstairs laundry to simplify your daily routine. Enjoy the perfect balance of peaceful living and urban convenience. Tucked in a community next to an undeveloped forest, offering access to scenic walking trails and tranquil green spaces, providing a serene escape from the everyday hustle. With incredible standard finishes and exceptional craftsmanship from trusted builder Ridgeview Homes—Waterloo Region's Home Builder of 2020-2021—this is modern living at its best. Located in a desirable growing family-friendly neighbourhood in East Galt, steps to Green Gate Park, close to schools & Valens Lake Conservation Area. Only a 4-minute drive to Highway 8 & 11 minutes to Highway 401. *The virtual tour and images are provided for reference purposes only and may not depict the exact model as built. They are intended to showcase the builder's craftsmanship and design.* (id:35492)
RE/MAX Twin City Faisal Susiwala Realty
268 Green Gate Boulevard
Cambridge, Ontario
MOFFAT CREEK - Discover your dream home in the highly desirable Moffat Creek community. These stunning freehold townhomes offer 4 and 3-bedroom models, 2.5 bathrooms, and an ideal blend of contemporary design and everyday practicality—all with no condo fees or POTL fees. Step inside the Amber interior model offering an open-concept, carpet-free main floor with soaring 9-foot ceilings, creating an inviting, light-filled space. The chef-inspired kitchen features quartz countertops, a spacious island with an extended bar, and ample storage for all your culinary needs. Upstairs, the primary suite is a private oasis, complete with a walk-in closet and a luxurious ensuite. Thoughtfully designed, the second floor also includes the convenience of upstairs laundry to simplify your daily routine. Enjoy the perfect balance of peaceful living and urban convenience. Tucked in a community next to an undeveloped forest, offering access to scenic walking trails and tranquil green spaces, providing a serene escape from the everyday hustle. With incredible standard finishes and exceptional craftsmanship from trusted builder Ridgeview Homes—Waterloo Region's Home Builder of 2020-2021—this is modern living at its best. Located in a desirable growing family-friendly neighbourhood in East Galt, steps to Green Gate Park, close to schools & Valens Lake Conservation Area. Only a 4-minute drive to Highway 8 & 11 minutes to Highway 401.*The virtual tour and images are provided for reference purposes only and may not depict the exact model as built. They are intended to showcase the builder's craftsmanship and design.* (id:35492)
RE/MAX Twin City Faisal Susiwala Realty
252 Green Gate Boulevard
Cambridge, Ontario
MOFFAT CREEK - Discover your dream home in the highly desirable Moffat Creek community. These stunning freehold townhomes offer 4 and 3-bedroom models, 2.5 bathrooms, and an ideal blend of contemporary design and everyday practicality—all with no condo fees or POTL fees. Step inside the Amber interior model offering an open-concept, carpet-free main floor with soaring 9-foot ceilings, creating an inviting, light-filled space. The chef-inspired kitchen features quartz countertops, a spacious island with an extended bar, and ample storage for all your culinary needs. Upstairs, the primary suite is a private oasis, complete with a walk-in closet and a luxurious ensuite. Thoughtfully designed, the second floor also includes the convenience of upstairs laundry to simplify your daily routine. Enjoy the perfect balance of peaceful living and urban convenience. Tucked in a community next to an undeveloped forest, offering access to scenic walking trails and tranquil green spaces, providing a serene escape from the everyday hustle. With incredible standard finishes and exceptional craftsmanship from trusted builder Ridgeview Homes—Waterloo Region's Home Builder of 2020-2021—this is modern living at its best. Located in a desirable growing family-friendly neighbourhood in East Galt, steps to Green Gate Park, close to schools & Valens Lake Conservation Area. Only a 4-minute drive to Highway 8 & 11 minutes to Highway 401. *The virtual tour and images are provided for reference purposes only and may not depict the exact model as built. They are intended to showcase the builder's craftsmanship and design.* (id:35492)
RE/MAX Twin City Faisal Susiwala Realty
38 - 1595 Capri Crescent
London, Ontario
WOW! READY FOR MOVE-IN! Royal Parks Urban Townhomes by Foxwood Homes. This spacious townhome offers three levels of finished living space with over 1800sqft+ including 3-bedrooms,2 full and 2 half baths, plus a main floor den/office. Stylish and modern finishes throughout including a spacious kitchen with quartz countertops. Located in Gates of Hyde Park, Northwest London's popular new home community which is steps from shopping, new schools and parks. Incredible value. Terrific location. This nearly-new unit includes appliances. Welcome Home! (id:35492)
Thrive Realty Group Inc.
405 - 103 The Queensway
Toronto, Ontario
Stunning corner unit at NXT Condos with views of Lake Ontario and overlooking the outdoor and indoor pool facilities. The unit is a comfortable 970 square feet featuring two bedrooms, two full bathrooms, in-unit laundry, plenty of storage, as well as an open concept kitchen and main living space. The layout flows nicely and has a contemporary stylish quality with wall-to-ceiling windows throughout and multiple patio doors leading to the 40 foot long foot patio stretching the entire West side of the building. Located between the Humber River and High Park in the sought-after Swansea neighbourhood this 29 Storey modern building built in 2013 is home to an amazing community of people. Amenities include a 24-hour concierge and security service, a beautiful indoor and outdoor pool, lounge spaces, well-kept garden spaces, outdoor tennis courts, gym facilities, party rooms, media centers, gaming and recreation rooms, on-site day care, self-serve convenience store, indoor parking, storage lockers, and more. Amazing views, an attractive space, and in an excellent location. (id:35492)
RE/MAX Garden City - Jordan Clark
269 Pittock Park Road Unit# 22
Woodstock, Ontario
Welcome to Losee Homes' Newest Semi-Detached Bungalow! Open concept modern day main floor living has never looked better. 269 Pittock Park Rd is comprised of 22 stunning semi-detached bungalows nestled in a quiet cul-de-sac, close to Pittock Dam Conservation Area, Burgess Trails, Sally Creek Golf Course and so much more. Phase 2 is well underway and expected to sell quickly. Make your interior selections on one of the unfinished units today. To fully appreciate how stunning these units are, be sure to view Unit 12 Builders Model. To appreciate 269 Pittock Park Rd lifestyle - be sure to view the short video. Unit is currently under construction. Photo is that of Unit 13. (id:35492)
Makey Real Estate Inc.
269 Pittock Park Road Unit# 21
Woodstock, Ontario
Welcome to Losee Homes' Newest Semi-Detached Bungalow! Open concept modern day main floor living has never looked better. 269 Pittock Park Rd is comprised of 22 stunning semi-detached bungalows nestled in a quiet cul-de-sac, close to Pittock Dam Conservation Area, Burgess Trails, Sally Creek Golf Course and so much more. Phase 2 is well underway and expected to sell quickly. Make your interior selections on one of the unfinished units today. To fully appreciate how stunning these units are, be sure to view Unit 12 Builders Model. To appreciate 269 Pittock Park Rd lifestyle - be sure to view the short video. Unit is currently under construction. Photo is that of Unit 13. (id:35492)
Makey Real Estate Inc.
269 Pittock Park Road Unit# 20
Woodstock, Ontario
Welcome to Losee Homes' Newest Semi-Detached Bungalow! Open concept modern day main floor living has never looked better. 269 Pittock Park Rd is comprised of 22 stunning semi-detached bungalows nestled in a quiet cul-de-sac, close to Pittock Dam Conservation Area, Burgess Trails, Sally Creek Golf Course and so much more. Phase 2 is well underway and expected to sell quickly. Make your interior selections on one of the unfinished units today. To fully appreciate how stunning these units are, be sure to view Unit 12 Builders Model. To appreciate 269 Pittock Park Rd lifestyle - be sure to view the short video. Unit is currently under construction. Photo is that of Unit 13. (id:35492)
Makey Real Estate Inc.
851 Queenston Road Unit# 607
Stoney Creek, Ontario
Maintenance free living! Don't miss out on this move-in ready two bedroom unit with over 700 sq ft of living space. Excellent location just minutes to the Redhill Expressway, QEW access, Confederation Go Station (currently being built), and a short walk to Eastgate Square, Redhill Library, shopping, restaurants and more! This spacious unit offers in suite laundry, one underground parking space plus storage locker. Immediate occupancy available. Seller to pay out special assessment on closing. Contact us today to schedule a showing. (id:35492)
RE/MAX Escarpment Realty Inc.
112 - 40 Via Rosedale
Brampton, Ontario
Beautiful newer building in an incredible gated community offering resort style living with plenty of amenities to keep you busy! This gorgeous main floor corner suite features 2 bedrooms and 2 full bathrooms, including a 3 piece ensuite with walk in shower. Walk out from your primary bedroom or living room to a spacious balcony and enjoy the afternoon sun. Indoor amenities include the swimming pool, gym, library, shuffleboard and pickleball, pool tables, event rooms, darts and more! Outside you can enjoy bocce ball, shuffleboard, tennis, pickleball and your own private 9 hole golf course! There are so many activities and events that happen monthly you'll never be bored. (id:35492)
Exp Realty
309 Cedar Ln
Rossport, Ontario
This stunning 3 bedroom, 3 bath waterfront home on a private island offers breath taking views of Lake Superior ad nature at your door step. With high ceilings, exposed beams and an expansive one acre property, this home is a true paradise. Enjoy picturesque sunrises, a cliffside sauna and a cozy firepit area amidst the wooded lot. Perfect for those seeking tranquility and natural beauty. (id:35492)
RE/MAX Generations Realty
305 - 125 Third Street
Cobourg, Ontario
Grand 2 Bedroom, 2 Bathroom Condo with stunning lake vistas and sunrises. Welcome to one of the largest units in the highly sought after Harbour walk community. This expansive 1500 sqft + condo boasts breathtaking views of Lake Ontario and the harbour. The spacious living room features custom built in bookshelves with storage cupboards, creating a cozy yet sophisticated atmosphere for relaxing or entertaining. Large windows flood the space with natural light, while the serene lake views provide a tranquil backdrop. The kitchen/ dining area is sure to impress with a walk out to balcony and lots of space to host family and friends. The luxurious primary bedroom is a true retreat, more grand book shelves creating a separate area for reading or office work, complete with a private balcony, perfect for enjoying your morning coffee. It includes a dreamy large walk- in closet with custom cabinetry, providing exceptional storage and a 5 pc ensuite. The second bedroom , with a cleverly designed murphy bed, is perfect for guests or can easily be transformed into an office or additional living space. A second full bathroom offers both convenience and privacy for guests. For ultimate convenience, the condo also features an in-suite laundry room and a heated underground parking space with additional storage locker. Located just 1 hour east of Toronto this unit provides the perfect blend of comfort, luxury, and convenience. Enjoy peaceful lakefront living, all while within walking distance to downtown restaurants, farmer's market, festivals, Victoria park and the beach. This is a rare opportunity to own one of the largest and most coveted units in the building- don't miss out! **** EXTRAS **** MAINTENANCE FEE $1441.86 INCLUDES COGECO TV PKG AND INTERNET, HEAT, WATER, SNOW REMOVAL, LANDSCAPING (id:35492)
Coldwell Banker - R.m.r. Real Estate
42 Shoreview Drive
Welland, Ontario
Experience luxury living in a prestigious, quiet neighborhood with an unbeatable location! This newly built bungaloft, set along the scenic Welland Canal, offers stunning waterfront views in a peaceful setting while still being just minutes from Highway 406, shopping, schools, and parks. Perfect for for any size family, the main floor features a spacious primary bedroom with a luxurious ensuite and walk-in closet, plus convenient laundry room and garage access. A spacious office, dining room, or potential extra bedroom features impressive 12-foot ceilings. Upstairs, you'll find two generously sized bedrooms and a 4-piece bathroom, with cozy carpeting exclusively on this level. The home showcases quality finishes, including oak stairs, tile and laminate flooring on the main level and in the basement, as well as quartz countertops in the kitchen and all bathrooms. The walkout basement, with high ceilings and large windows, is finished with a family room and 4-piece bath, and has potential for two additional bedrooms. The house is equipped with a 200-amp electrical service and the garage has two electric vehicle charging plugs. This home is filled with natural light, modern amenities, and breathtaking views. (id:35492)
Royal LePage NRC Realty
147 Island View Drive
Leeds & The Thousand Islands, Ontario
This custom-built home offers 3500 sq ft of finished living space with stunning curb appeal on a 2 acre landscaped estate lot in the prestigious Bay of St. Lawrence waterfront community. The main floor features ceramic and hardwood flooring throughout, an elegant two-story grand foyer, a ""showcase"" oversized custom kitchen with professional grade 6 burner gas stove, premium stainless appliances, custom cabinetry and granite countertops including a lovely large prep/entertainment island. The eat-in kitchen is open to a main floor family room with coffered ceilings and a gas fireplace. The kitchen has terrace doors opening out to a rear deck overlooking beautiful rolling meadows with generous spacing from neighbours. Every room is bright with large windows and the home has an architecturally designed feel. The upstairs oversized master primary bedroom has breathtaking views of the St. Lawrence complete with a well-appointed ensuite and a large walk-in closet. The basement is fully finished with an enormous rec room with a professionally installed full size 4x8 pool table, complete with wet bar. There is also a 4th bedroom and adjacent 3 pc bath. In addition to the attached double car garage with inside entry to the mudroom there is an oversized heated 681 sq ft double car detached garage/coach house. The upstairs 400 sq ft coach house loft is unfinished and currently used for storage but with the bright dormer windows the loft could easily be finished. The current owner keeps two boats at the private community dock at the other end of the street ($250 per year per slip). Protected dockage on the Bateau Channel of the St. Lawrence in the heart of the Thousand Islands is a special feature. This luxury custom home has all the features that a discriminating buyer wants and is in pristine condition. Definitely worth a look! 20 minutes east of Kingston. (id:35492)
Royal LePage Proalliance Realty



