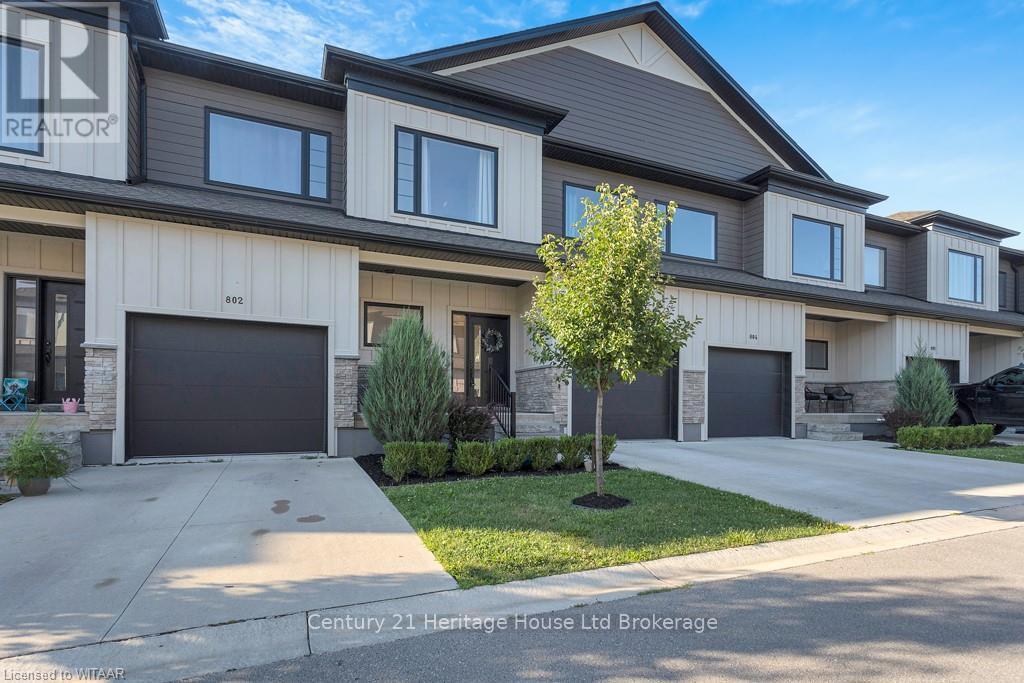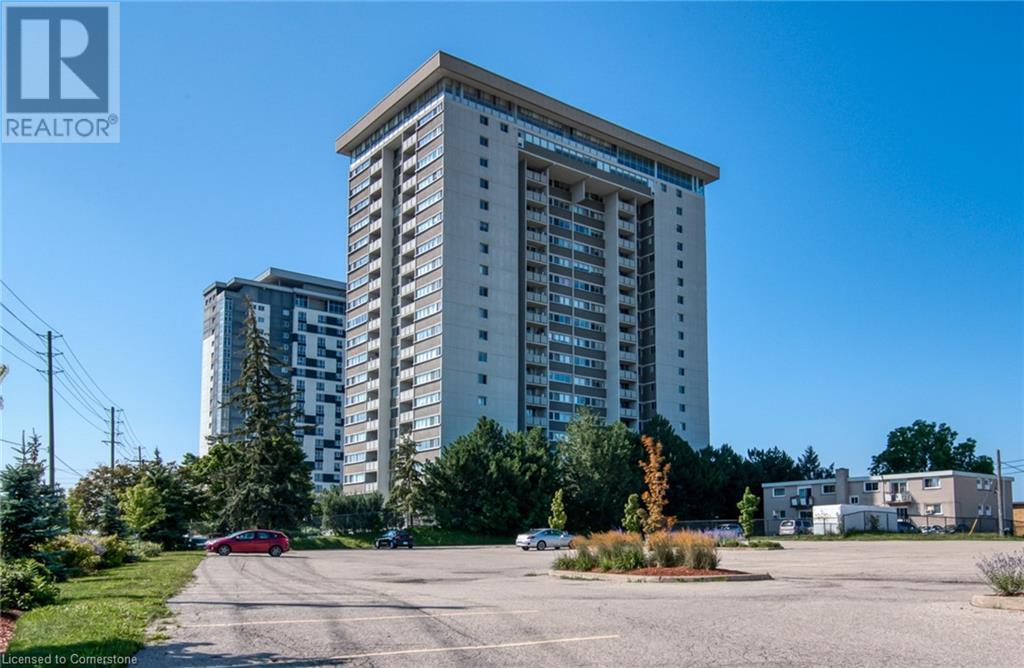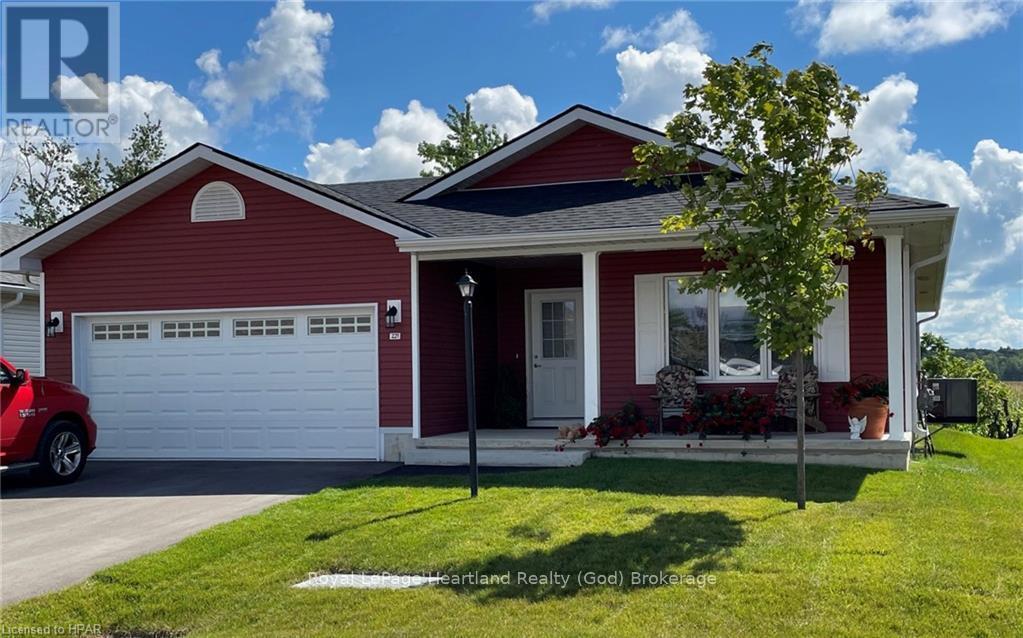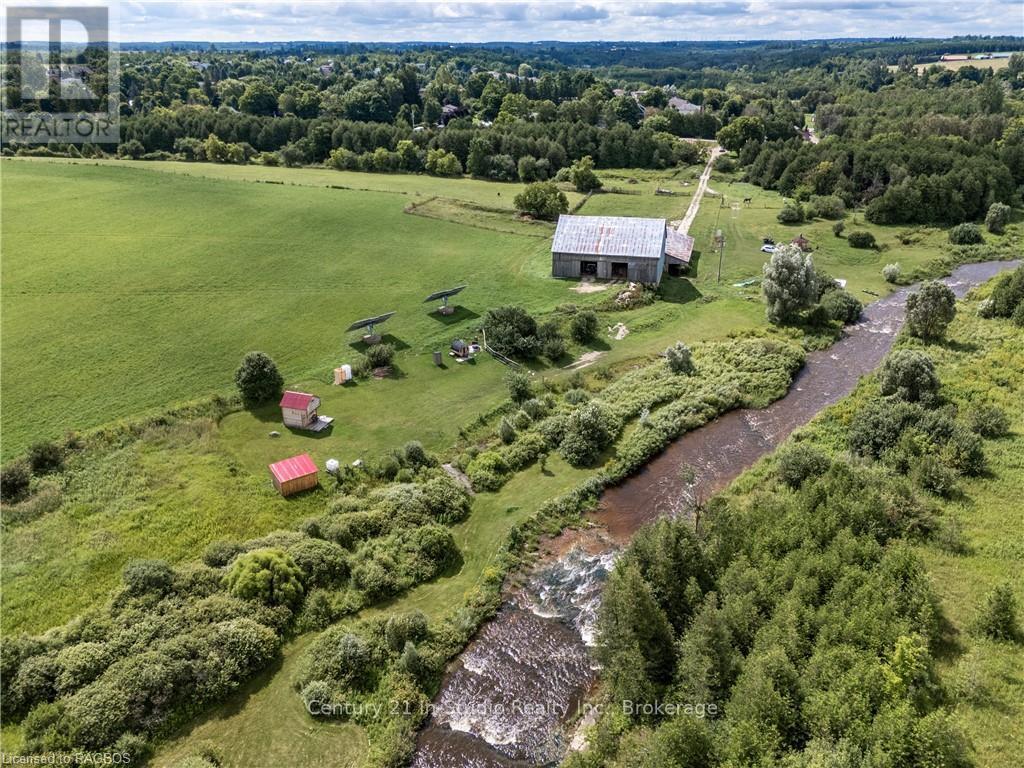318106 Highway 6 & 10
Georgian Bluffs, Ontario
This might be just the perfect little home you've been dreaming of. Nestled on a beautifully landscaped 1/2 acre lot, this well-maintained bungalow is perfect for those who appreciate nature's tranquility. Pull into the spacious circular driveway and make yourself at home. Step inside to discover a cozy haven featuring 3 charming bedrooms and 2 bathrooms, it offers ample space for family and guests. The VanDolder kitchen is complete with stunning quartz countertops, perfect for whipping up your favorite meals. Enjoy the serenity of the 4-season sunroom, where you can relax with a good book or watch the seasons change. The private backyard is a nature lover's paradise! With a spacious deck, it's perfect for morning coffee while listening to the birds chirping and watching small animals frolic. Need extra storage? No problem! The property includes three sheds, providing plenty of space for all your tools and toys. Plus, there's an attached 2-car garage, offering convenience and protection for your vehicles. Don't miss out on this wonderful opportunity to enjoy the best of both worlds – peaceful countryside living just a stone's throw from town! (id:35492)
Royal LePage Rcr Realty
89 Briceland Street
Kingston, Ontario
This excellent End unit townhouse is perfect for First Time Home Buyers looking to live in the historically rich City of Kingston. The main floor is bright and open, tastefully painted and has newer flooring. Two large bedrooms and a full bath, along with the open concept kitchen/dining/living space. You can walk into the lower level, which is completely above grade, directly from the attached single car garage. The laundry and mechanicals are found on this floor along with a 2pc bath. As well as a huge Family room with patio door walk out to your private backyard. Roof, furnace and central air all replaced in 2021. Close to downtown, CFB Kingston and School's. Close to Kingston's newest bridge, The Waaban Crossing, connecting the city across the Cataraqui River, two-lane crossing, including a walking and biking path. (id:35492)
Ekort Realty Ltd.
803 - 360 Quarter Town Line Road
Tillsonburg, Ontario
AFFORDABLE WITH HIGH END FINISH! You will love this 3 bed, 3 bath 'Simply 360' condo located at the north end of lovely Tillsonburg. Step up the front stairs into a spacious foyer with closet for boots and coats, handy 2pc bath for guests and a connecting door to attached garage. Enjoy a sparkling open concept kitchen, living and dining area with ample quartz counters including island with breakfast bar seating. This space also walks through sliding doors to a charming patio area that looks over common green area. Upstairs, find 3 bedrooms, including a sprawling master with walk-in closet and ensuite bathroom. Secondary bedrooms are well-appointed with closet space, and hallway access to full bath, linen closet and laundry. Downstairs, find a recently finished and wide open recreation space. There is also well-organized utility room with plenty of extra storage. Condo fees are affordable at $255 monthly and this includes snow removal, building insurance, windows, doors, roof, property management, garbage, parking, common elements and grounds maintenance.This lovely, well-priced home is walking distance to schools, parks and shopping. It also provides access to the 401, in under 15 minutes, without a single traffic light. (id:35492)
Century 21 Heritage House Ltd Brokerage
606 - 9700 Ninth Line
Markham, Ontario
This Newer Beautiful 2 bedroom condo has modern amenities. This condo is located minutes to Stouffville Hospital, Schools, Transit, And Shopping. Kitchen features quartz countertops, stainless steel appliances, lots of cabinets and counter space. Underground Parking Included, Building Amenities Include Visitor Parking, Exercise Room, Jacuzzi Spa Room, Party Room Rooftop Terrace. Security/Concierge. Property is sold ""As is"". **** EXTRAS **** \"As Is\" (id:35492)
Living Realty Inc.
1407 - 185 Ontario Street
Kingston, Ontario
Downtown living awaits in this most desirable waterfront location, the gateway to the world-famous Thousand Islands! Welcome to Harbour Place and lavish in the panoramic views from every room. Confederation Basin Marina, City Hall, Shoal Tower, Fort Henry National Historic Site, and Royal Military College to name a few. This 1,635 sq.ft. unit is suitable for guests with 1 spacious bedroom and a full bath at one end, your primary suite with built-in shelving, a walk-in closet, and a large bath is separate for your privacy. Enjoy your meals in the large formal dining room, kitchen with a newer Miele built-in oven and stovetop, and a superior great room with yet another waterfront comfort area perfect for entertaining. The unique and handcrafted woodwork throughout the unit has been added to make every room one of its kind. One bedroom is fully soundproofed... ideal for piano, guitar, or violin playing. Also offering in-suite laundry plus a large storage area. This beautifully kept residential tower offers an abundance of amenities such as a pool, exercise room, hot tub, party room, squash court, indoor gardening room, workshop, library, outdoor patio, car wash bay, and golf driving range. Just a few short steps to Market Square, waterfront trails, Battery Park, and a plethora of shops and restaurants Kingston has to offer. Easy access to the Kingston Grand Theatre, Queen's University, Kingston General Hospital, and Hotel Dieu Hospital. Book your showing today! Live the LUXURY! (id:35492)
Exp Realty
375 King Street N Unit# 104
Waterloo, Ontario
Welcome to Columbia Place! Centrally located with easy access to UpTown Waterloo and the expressway. This updated unit features 1449 sqft of living space over two floors and it is the largest unit in the building. A bright main floor unit boasting a spacious primary bedroom, 1 full, 1 half bath and walk-in closet and lots of storage. Updated kitchen with stone countertops. Rounding out the unit is the in-suite laundry. Private storage locker and underground parking. Newer Furnace and A/C. Fantastic amenities include a car wash, indoor pool, sauna, games room, library car wash, all this and Building Maintenance, Central Air Conditioning, Ground Maintenance/Landscaping, Heat, Hydro, Parking, Private Garbage Removal, Property Management Fees, Roof, Snow Removal, Utilities, Water. Close to both Universities, shopping and transit. Don't miss out on such a great opportunity; book your PRIVATE showing today! (id:35492)
Keller Williams Innovation Realty
26 Campbell Crescent
Prince Edward County, Ontario
Freehold - NO MONTHLY FEES. End Unit Townhome in Talbot on the Trail, one of Picton's newest developments located steps from Main St. This bright & sunny 2 story townhome is the Buttercup model and the top two floors span1200 sq ft. Open concept main floor-great for entertaining. Upgraded quartz countertops in kitchen, brand new S/S Appliances. 9 Foot Ceilings on Main Floor. Tasteful selections & upgrades. The basement is roughed in for another bathroom. Prince Edward County has become a highly sought after destination because of its wineries, beaches including Sandbanks Provincial Park, award winning culinary chefs in great restaurants and relaxing lifestyle. It is a haven for creative types from all over, making for an appealing mix of country charm an urban sensibilities. Millennium trail with miles of trails is just steps away. Live where you love to visit! **** EXTRAS **** Washer & Dryer on 2nd floor for convenience. Brand new appliances. (id:35492)
Royal LePage Proalliance Realty
34 Roberts St
Huron East, Ontario
Spacious new builds at affordable pricing! These 3 bedroom, 2.5 bath semi townhomes are currently being constructed in a vibrant and growing town. With over 1800 finished sq feet of space, you can comfortably raise a family. The main level has beautiful custom kitchen with a 5 foot island overlooking a covered back patio. Upper level has master bedroom with full ensuite and walk in closet, 2 other spacious bedrooms, an office for the work from home and laundry room. Wanting income potential? The basement has outside side entrance door and can be finished for a 1 bedroom apartment for multi families or to help pay the mortgage. Options to choose colours are still available!!! (id:35492)
RE/MAX Midwestern Realty Inc
743 Anzio Road
Woodstock, Ontario
Welcome to 743 Anzio Road, Woodstock a stunning 3-bedroom, 4-bathroom home perfectly designed forfamily living and entertaining. Located on a family-friendly street, this property combines comfort, style, andconvenience, making it an ideal choice for discerning buyers. As you step inside, you are greeted by a brightand open floor plan that seamlessly connects the living spaces. The living room features a cozy fireplaceperfect for gathering with loved ones. Maple hardwood floors throughout the home add warmth and elegance,creating a cohesive and inviting atmosphere. The main floor boasts a convenient laundry room, freshlypainted as well as the garage door, bedrooms, and front door, ensuring a modern and well-maintained look.The dining room, with its impressive 20-foot ceiling, offers a grand setting for family meals and entertainingguests. The heart of this home is the kitchen, designed for functionality and style. From the kitchen, you canaccess the expansive backyard, a true oasis for outdoor living. The big fenced yard features a pool, hot tub,and a covered deck, providing endless opportunities for relaxation and entertainment. The fully finishedbasement is a standout feature, offering a theatre room with surround sound for movie nights and a stylishquartz bar top, perfect for hosting friends and family. This versatile space can also serve as a game room oradditional living area. Upstairs, the 3 spacious bedrooms provide ample space for rest and relaxation. Theprimary bedroom is a true retreat, featuring an ensuite bathroom and plenty of closet space. Each additionalbedroom is well-appointed, ensuring comfort for all family members. Enjoy easy access to the dog park,downtown Woodstock, golf courses, highways, the hospital, library, parks, places of worship, playgrounds,and recreational/community centers. Top-rated schools are also nearby, making this an ideal location forfamilies with children. (id:35492)
Real Broker Ontario Ltd.
743 Anzio Road
Woodstock, Ontario
Welcome to 743 Anzio Road, Woodstock – a stunning 3-bedroom, 4-bathroom home perfectly designed for family living and entertaining. Located on a family-friendly street, this property combines comfort, style, and convenience, making it an ideal choice for discerning buyers. As you step inside, you are greeted by a bright and open floor plan that seamlessly connects the living spaces. The living room features a cozy fireplace perfect for gathering with loved ones. Maple hardwood floors throughout the home add warmth and elegance, creating a cohesive and inviting atmosphere. The main floor boasts a convenient laundry room, freshly painted as well as the garage door, bedrooms, and front door, ensuring a modern and well-maintained look. The dining room, with its impressive 20-foot ceiling, offers a grand setting for family meals and entertaining guests. The heart of this home is the kitchen, designed for functionality and style. From the kitchen, you can access the expansive backyard, a true oasis for outdoor living. The big fenced yard features a pool, hot tub, and a covered deck, providing endless opportunities for relaxation and entertainment. The fully finished basement is a standout feature, offering a theatre room with surround sound for movie nights and a stylish quartz bar top, perfect for hosting friends and family. This versatile space can also serve as a game room or additional living area. Upstairs, the 3 spacious bedrooms provide ample space for rest and relaxation. The primary bedroom is a true retreat, featuring an ensuite bathroom and plenty of closet space. Each additional bedroom is well-appointed, ensuring comfort for all family members. Enjoy easy access to the dog park, downtown Woodstock, golf courses, highways, the hospital, library, parks, places of worship, playgrounds, and recreational/community centers. Top-rated schools are also nearby, making this an ideal location for families with children. (id:35492)
Real Broker Ontario Ltd.
221 Lake Breeze Drive
Ashfield-Colborne-Wawanosh, Ontario
Tranquil lakeside living awaits you at 221 Lake Breeze Drive in the highly sought after adult lifestyle community, minutes north of Goderich. This beauty is for the buyer who wants no one living behind you but nature itself! Attention to detail is evident in every corner of this carpet free, 1455 sq. ft. 2 bedroom, 2 bathroom home with attached garage. The “Lakeside with sunroom” has several additional upgrades and the living space is located at the back of the home looking out at mature trees and wide open green space. This open concept floor plan leaves you with the welcoming feeling of modern yet cozy! Take note of the features this gem has to offer; a gorgeous upgraded white kitchen with quartz countertops, island and stainless steel appliance. Your feet will never be cold again with the in-floor heating throughout this slab on grade home. The spacious dining room has loads of room to accommodate a large dining table to host guests around and plenty of room for a side table or buffet. Looking out the large window in the living room with a natural gas fireplace you have a full view of the backyard and field behind. Escape to the oversized primary bedroom featuring a large walk in closet and 3 piece ensuite featuring a 5’ shower with seat, raised toilet and crisp white vanity with quartz countertop. Invite guests to stay overnight in the second bedroom steps away from the 4 piece main bathroom. Take full advantage of the 11’ X 12” concrete rear patio where you will find a natural gas hookup for your BBQ, privacy and listening to the birds. Morning coffee can be enjoyed sitting on your covered front concrete patio. “The Bluff’s” is a land lease lifestyle community where retirees have access to the state of the art, 8,000 square foot fully equipped clubhouse/community centre overlooking the incredible Lake Huron shoreline. All year round you can swim in the indoor pool, access the exercise room or gather with community friends. This beauty won’t last long! (id:35492)
Royal LePage Heartland Realty
21 Station Street
Amaranth, Ontario
A chance to purchase this one of a kind 95+ acre farm which manages 60+acres of tillable/ pasture fields in Amaranth!! Bordering The Grand River & tributaries which run right through the heart of this stunning property, it is located in the Quaint Hamlet of Waldemar approx. 1 hour from the GTA… you could have the best of both worlds. The sprawling property invites endless opportunities for farming, equestrian/livestock pursuits, development possibilities, agri-tourism or simply enjoying the beauty of nature. Surrounded by the serene countryside neighborhood and all of its spectacular views, the property also holds a 2 story farmhouse with plenty of room for the family. Its traditional 80’x60’ bank barn with loft, and 12 horse stalls below is attached to the 75’x100’ pole barn providing room for storage, a 25’x 40’ pig barn, chicken coop and is a great loose housing area. Conveniently a 36’x50’ detached shop w 2 Overhead doors & the 1 sliding door can be a great benefit for all your farming needs. Centrally located in Dufferin County, it provides easy accessibility with just a 10 minute drive to Grand Valley, 20-minutes to Orangeville and 45 minutes to Guelph or Brampton. Don’t miss out on this unique opportunity only steps from an Estate lot development. Schedule a private showing today! (id:35492)
Century 21 In-Studio Realty Inc.












