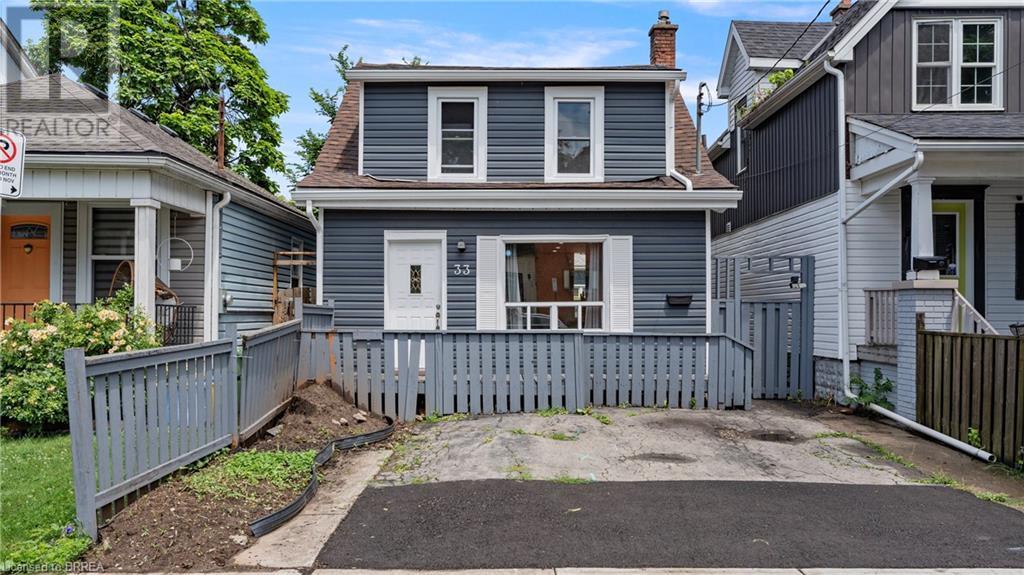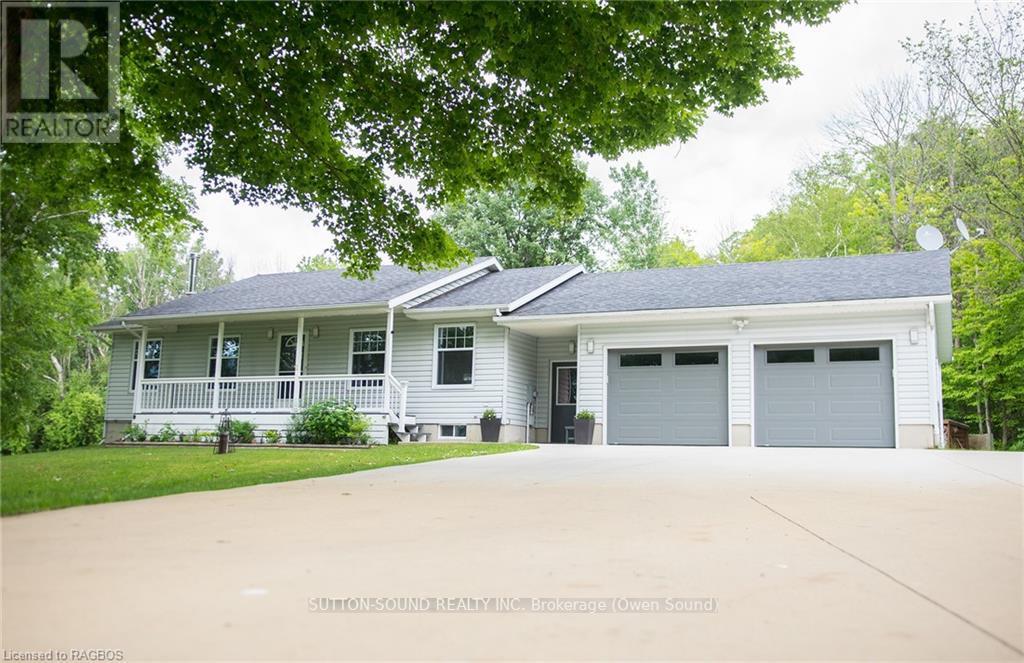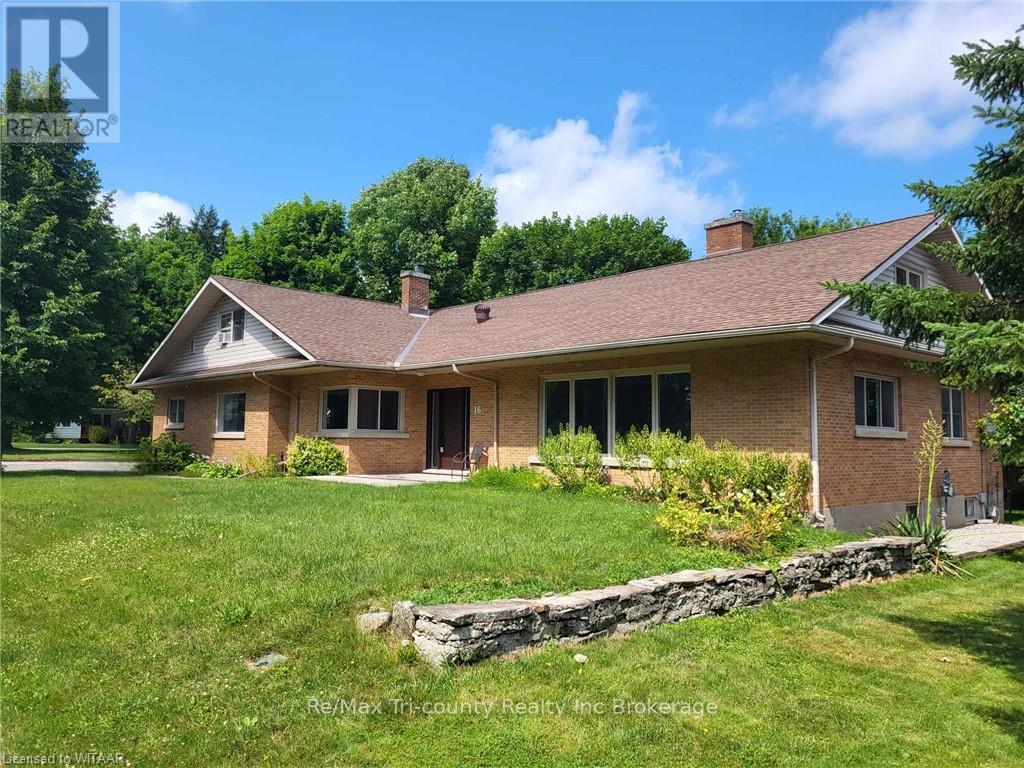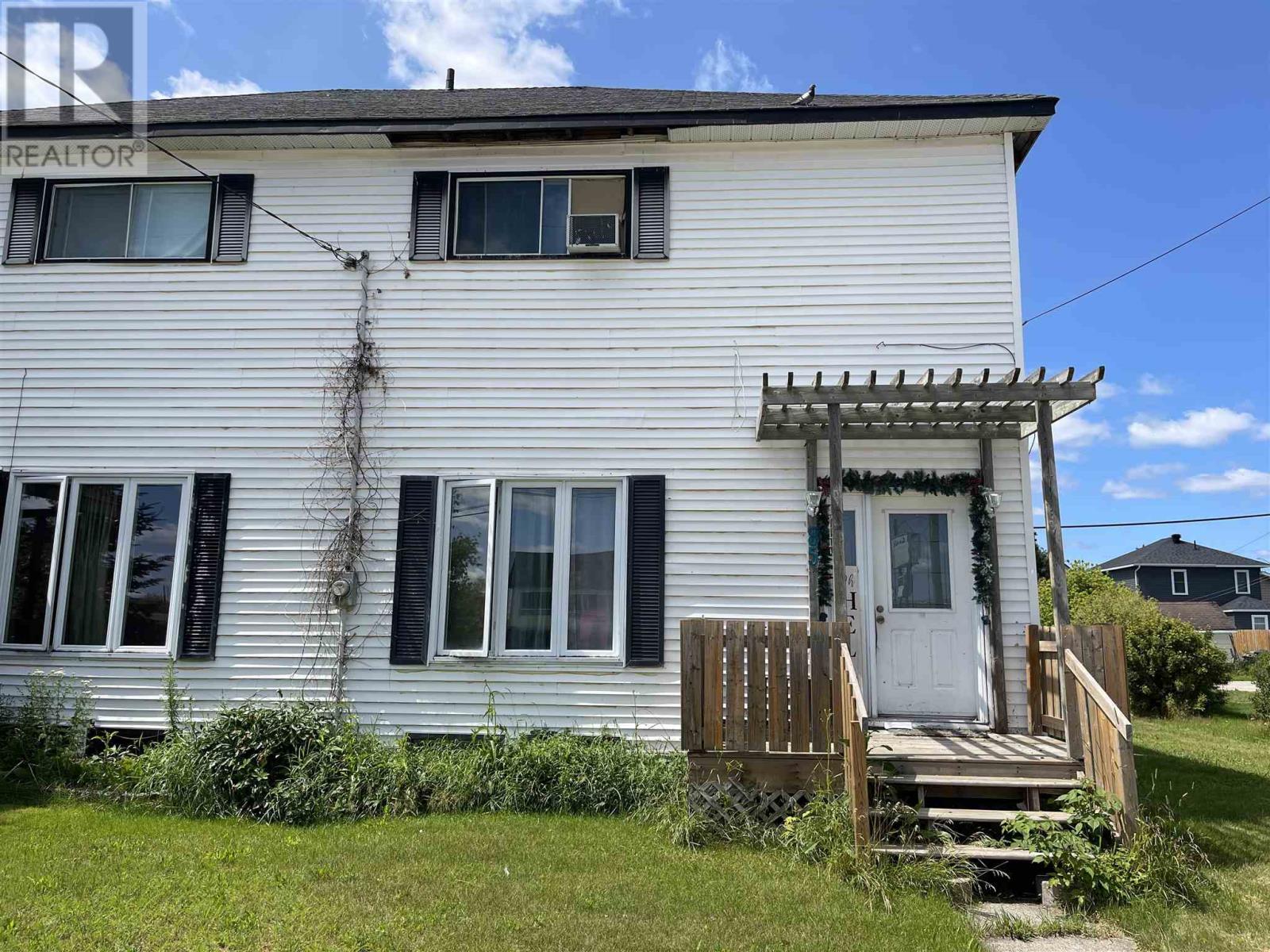113 Fred Varley Drive W
Markham, Ontario
Welcome To This Spectacular Renovated 3 + 1 Bedroom Bungalow in the Heart of Unionville. Backing Onto Park! Premium LOT! Location, Location, Location! Surrounded By Multi-Million-Dollar Houses, Perfect Opportunity For Builders And Investors To Own For The Future Development In This Prestigious Neighborhood. Back To Park Single Family Home, Freshly paints, Brand-New flooring invite natural light, illuminating every corner. Renovated Kitchen W/Granite Countertop. Open Concept Living, Dining room that leads to a Beautiful Backyard with Oversized deck and features a separate entrance leading to a finished basement with Potential Rental Income. Close To School, Tennis Court, Parks. Top Ranking School: Unionville High School. Enjoy the convenience of being just minutes away from historic Main Street Unionville and Toogood Pond. Don't Miss The Opportunity To Make It Your Forever Home. (id:35492)
Homelife Landmark Realty Inc.
33 Highland Avenue
Hamilton, Ontario
If you are a football fan you're going to love this home!!! Located on a quiet avenue just minutes from the Tiger-Cats home not only will you never miss a game but you have great neighbours as well!! This 2 bedroom, 2 bathroom home is complete with main floor laundry making it an ideal space whether you're single or a family. Walk in to no carpet, neutral colours, and plenty of natural light throughout. The all white kitchen with stainless steel appliances, and separate living room/dining room doesn't disappoint. The second floor offers a gorgeous bathroom, and large primary bedroom that could be converted back to 2 bedrooms but why would you want to give up the extra space to use for yoga when you roll out of bed. The exterior is low maintenance with no grass but space to entertain on the patio all summer, storage in the back shed, and room for two vehicles at the front of the house. This home is not only cute as a button but also affordable! (id:35492)
Royal LePage Brant Realty
6 Kay Crescent
Guelph, Ontario
For more info on this property, please click the Brochure button below. 5 Appliances Included (Builders Standard - fridge, stove, dishwasher, washer and dryer). The interior is completed except the carpet on the bedroom level, 2 story, 3 bedroom, 2 1/2 bath. Open concept main floor with 9ft ceiling; Oak stairs at front foyer; Hardwood through dinette, kitchen, and great room. Upgrade cabinets with 10ft island in kitchen; Quartz counters in kitchen and bathrooms. 2nd floor laundry; master bedroom with large walk-in closet, and ensuite with tile and glass shower. Single attached garage; air conditioning; 10ft x 12ft Deck! (id:35492)
Easy List Realty Ltd.
32 Haldimand Trail
Haldimand, Ontario
Spectacular 5.22ac Waterfront Estate boasts over 220ft of armour stone laden frontage on Grand River tributary w/Lake Erie access - mins W of Dunnville. Spectacular custom blt bungalow offers over 5500sf of living space (both levels) ftrs crown moulded cath. ceilings, hardwood flooring & double sided brick FP fronting on World Class kitchen & Great room w/WO to 375sf composite deck, formal dining room, primary bedroom w/en-suite & balcony WO, twin front foyers, office & laundry wing incs 2pc bath + garage entry. Lower level ftrs heated floors & 3 panel door WO to stamped conc. patio incs family room w/FP, games room w/bar, 3 large bedrooms, 5pc bath, 2 utility rooms, wine cellar & cold room. Detached building ftrs 525sf 2-car bay & 2 stry guest unit, chicken coop, garden shed & river cabin. (id:35492)
RE/MAX Escarpment Realty Inc.
109 Shepard Lake Road
Georgian Bluffs, Ontario
Meticulous, move-in ready 3 bedroom bungalow on a private 2+ acre lot centrally located between Hepworth and Wiarton, and only a short drive to Sauble Beach! Over 1800 sq ft of tastefully decorated living space offering 2 baths, an open concept layout, a partially finished basement, ensuite privileges, and even garden doors off the primary bedroom to the back deck. The deck is easy maintenance made with composite decking, and offers a hot tub overlooking the private back yard and even outdoor speakers! Attached two car garage, gas heating and central air. Plus, a concrete driveway offers ample parking. The school and golf course are nearby. The perfect opportunity to live in the country with town amenities just minutes away! **** EXTRAS **** Hot Tub in \"as is\" condition,, Gazebo, Mirror in primary bedroom, 3 t,v, brackets, white shelves in family room (id:35492)
Sutton-Sound Realty
20328 Fairview Road
Thames Centre, Ontario
This all-brick bungalow, nestled on a private, 1/2 acre lot is only minutes to London and offers both tranquility and convenience. This pet free, smoke free home has a main floor featuring a newly renovated kitchen (2022), three spacious bedrooms, a modern 4-piece bathroom (2022) and a cozy living room with updated flooring. Enjoy additional living space in the recently finished basement recreation room (2024). The property boasts a 25'x40' workshop with a concrete floor and power, perfect for hobbies or storage within the private yard. Other recent upgrades include a new drilled well (2023), new windows (2022) and with a metal roof, many of the major items are taken care of. Click on the virtual tour link, view the floor plans, photos, layout and YouTube link and then call your REALTOR® to schedule your private viewing of this great property! (id:35492)
RE/MAX A-B Realty Ltd
16 Delevan Crescent
Tillsonburg, Ontario
You will absolutely love this one-of-a-kind, lakeview property! Exceptionally well built custom brick home overlooking Lake Lisgar. Main level completely renovated including: custom kitchen & island with granite and quartz tops, engineered floors throughout, fully renovated bathrooms, custom painted staircase and professionally painted throughout, quality trim package, insulation, new lighting. Sunporch lends itself to potential future hot tub. 2 walk-outs to private, fenced backyard. Paved drive provides ample parking. Oversized double garage provides additional parking or workshop use. Features kitchen and dining on all levels. In-law suite below and rental income potential from 2nd level suite. 3 main floor bedrooms with a beautifully renovated master 4pc ensuite. Light and bright family sized living room enjoys a warm natural fireplace. Dining room with picturesque view of mature trees and open water. R-1 special zoning allows for in-house care clients. A must see to appreciate property!\r\n\r\nNote: This home is perfectly suited for multi-generational family living with 3 complete and separate living spaces each with its own kitchen, living room, bathroom, and laundry.\r\n\r\nInclusions: \r\nMain level - dishwasher, range hood\r\n2nd level - washer, dryer, fridge, stove\r\nBasement - fridge, stove, washer, dryer (id:35492)
RE/MAX Tri-County Realty Inc Brokerage
164197 Brownsville Road
Tillsonburg, Ontario
FEW AND FAR BETWEEN! Very few homes will provide you with this amount of space and country feel, at mere walking distance from town! At nearly a half acre, 164197 Brownsville Road offers opportunities to suit whatever your needs may be. This 3+1 Bed, 3 bath home is a large all-brick ranch with double wide private drive, oversized 2 car garage, and metal roof. Upstairs find an open concept kitchen, dining and living area with pantry, breakfast bar island with walkout rear elevated and covered deck that leads to hot tub, pool and landscaped bonfire area. Also on the main, enjoy three bedrooms and two full baths including a large primary with ensuite. A foyer that provides access to the lower walkout basement - which could easily be converted to a basement apartment or in-law suite - is currently set up with a finished rec room with wood-burning fireplace and bar area that provides for projection screen viewing. There is also a bedroom with 3pc bath. The lower level also sports a large laundry area as well as a sprawling, unfinished area that is ideal for storage or further finish and development. BUT WAIT! THERE'S MORE! Out back, along with the above ground pool, hot tub and bonfire area, enjoy charming views of neighbouring hills and pastures. A shop, with heat, bathroom plumbing and power is also decked out with bay doors and concrete floors. Also, a handy staircase leads to an upper loft area that provides for further development potential. This home is nicely situated just on the edge of Tillsonburg's town limits and is close to schools, shopping, soccer park and more. It is also under 15 minutes to get to the 401 without encountering a single traffic light. (id:35492)
Century 21 Heritage House Ltd Brokerage
72 County Road 24
Prince Edward County, Ontario
The Scott/Grieg House - Circa 1823 - is featured in many Prince Edward County publications, including the iconic ""Settler's Dream"" & has intrigued travelers for over 200 years. Mystique & Wonder abound, due to the long approach driveway & grand setting, atop an elevation towards the rear of the property (which allows for the unique, walk-out basement from the original in-tact kitchen). The grounds are truly estate-like and feature: prolonged front lawn, snakerail fencing, established perennial gardens, pool, sculpture garden, magnificent rear covered porch & garage-gazebo - that flirts with the idea of garden parties or backyard weddings. The sophistication of the builder is evident - as most of the original features have stood the test of time and its Flemish-bond brick structure is as sturdy as the day it was completed - the home was a template for future construction style in the County & beyond. Inside the front door, you are greeted by the original staircase and generous hall entrances. The main floor is a comfortable layout, including living room with fireplace, that invites you to cozy up with a good book & rear welcoming area with charming powder room. The splendid kitchen with original sink, modern appliances & marble floor is bathed in light and leads to the magnificent formal dining room, adjacent to the current den - which could become an extension to the kitchen/Butler's pantry. Up the stairs, you will be greeted by incredible woodwork and built-in cabinetry and access to the ample attic space with the original quarter-circle fanned windows. The second floor once housed four bedrooms, but modern renovations have led to the addition of a splendid 4-pc bathroom, an enlarged grandiose primary bedroom, office space & additional bedroom with walk-in closet/future ensuite. This resplendent home has plenty of space to rearrange the layout to suit modern needs. 72 County Road 24 is a gift from the past for your future dreams. **** EXTRAS **** ALL NEW ELECTRICAL SERVICE TO THE HOME AND REGISTERED EASEMENT FOR HYDRO. The house features a total of 5 fireplaces - living, dining, bedrooms and original fireplace with bread oven in tact in the basement bonus room! (id:35492)
Century 21 Lanthorn Real Estate Ltd.
85 Monk St
Chapleau, Ontario
Welcome to 85 Monk St. in beautiful Chapleau, Ontario! This spacious 3 bedroom 1 bath home boasts large kitchen, dining room, living room and high ceilings. Centrally located ideal location to schools, amenities, parks, trails, churches, hospital, river and more. Call today for a private viewing. (id:35492)
Exit Realty True North
12 - 517 Nova Scotia Court
Woodstock, Ontario
""Welcome to low maintenance condo living in a sought after area that boasts 2 bedrooms, 3 baths, main floor laundry and an attached double car garage. On the main floor you will find quality laminate flooring, large windows, spare bedroom with a cheater door to the 3 piece bath, this bedroom on is currently being used as den/sitting area. ample room in your kitchen with a breakfast bar for additional seating or prep work, weather permitting of course, walk through your patio doors to your private deck where cedars have been planted strategically for your privacy and entertaining. The primary bedroom has an a 4 piece ensuite , his and her closets. Located on the main floor is your laundry room and access to your double garage. Large closets in this home offer great storage. In the basement there are 2 more spare rooms for a gym, art room or a private office, 3 piece bathroom for added convenience as well as a large family-room. Pride of ownership is evident throughout. The location is exceptional, near shopping, pickle ball, lawn bowling, ample activities at Southside aquatic Centre or our popular Southside Centre not to mention a great area for walks as well as being close to the new hospital. Furnace and central air replaced 2018, newer water softener with 30 minute re-charge with no long waits for hot water, driveway and roof done in 2020, patio doors are next on the agenda for updates, place your garbage at the end of your drive and it is picked up for you each week as well as your recycling if it is in a blue bag. (id:35492)
RE/MAX A-B Realty Ltd Brokerage
3004 Cullimore Avenue
Niagara Falls, Ontario
OWNER BUILT, OWNER OCCUPIED THREE BEDROOM TRI-LEVEL IN THE NORTH END OF NIAGARA FALLS.THE HOUSE FEATURES PLASTER WALLS THROUGHOUT. THE MAIN FLOOR FEATURES AN EAT IN KITCHEN, WITH CREAMIC FLOORING. A LARGE LIVING ROOM, A FORMAL DINING ROOM AND LARGE FAMILY ROOM ALL WITH HARDWOOD FLOORING. THE FAMILY ROOM ALSO HAS A GAS FIREPLACE. THE FRONT FOYER HAS A SLATE FLOOR. THE MAIN FLOOR ALSO FEATURES A TWO PIECE POWDER ROOM. THE SLIDING DOORS FROM THE FAMILY ROOM GIVES YOU ACCESS TO THE ATTACHED THREE SEASON SUN ROOM ALSO WITH A SLATE FLOOR. THE SECOND FLOOR FEATURES THREE GOOD SIZE BEDROOMS, AND A LARGE FIVE PIECE BATHROOM.THE BASEMENT IS FINISHED WITH ONE SIDE BEING A REC ROOM, AND THE OTHER SIDE BEING THE LAUNDRY/UTILITY ROOM. THE LAUNDRY ROOM SIDE HAS A LARGE SHOWER AS WELL AS A BUILT IN WORK BENCH. THERE IS ALSO A CONNECTION FOR A GAS STOVE. THE OTHER SIDE HAS A DOOR WHICH ACCESSES THE FRUIT/WINE CELLAR UNDER THE FRONT PORCH. WALKING DISTANCE TO TWO ELEMENTARY SCHOOLS AND ONE HIGH SCHOOL. CLOSE TO SHOPPING, CHURCHES, PARKS, AND HIGHWAY ACCESS. (id:35492)
Masterson Realty Ltd












