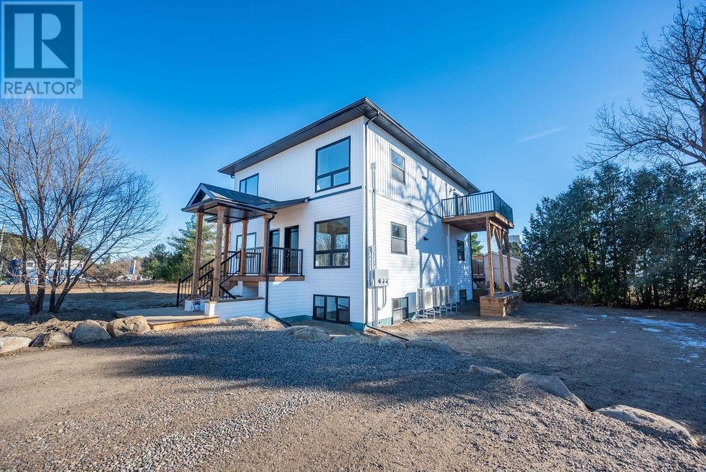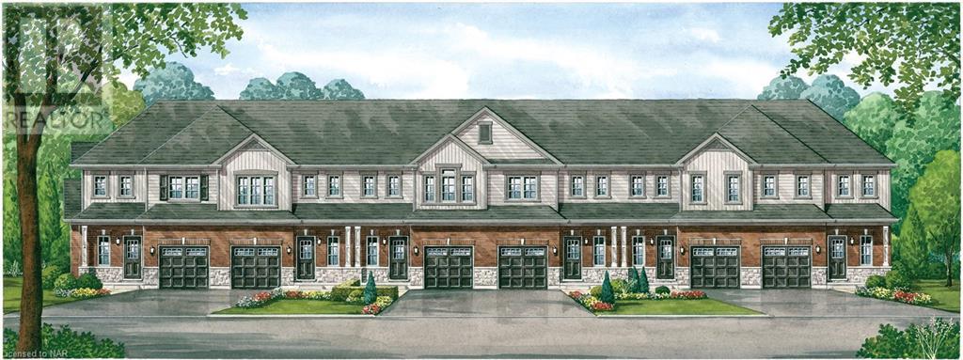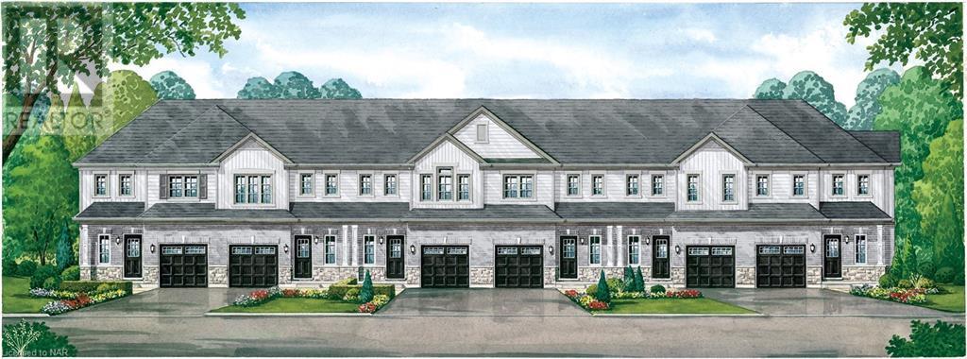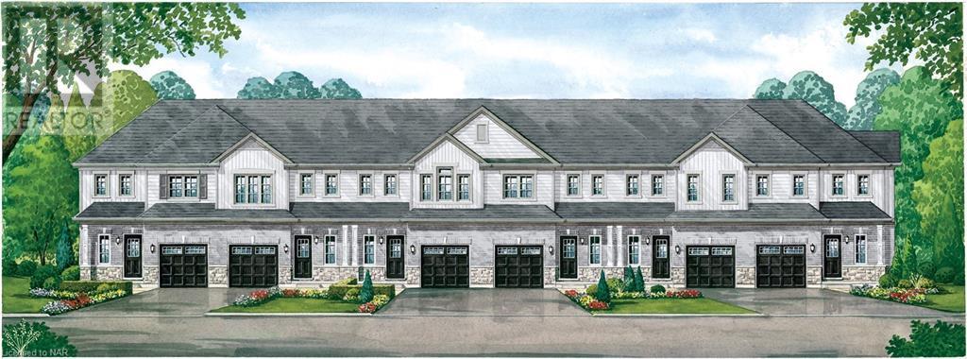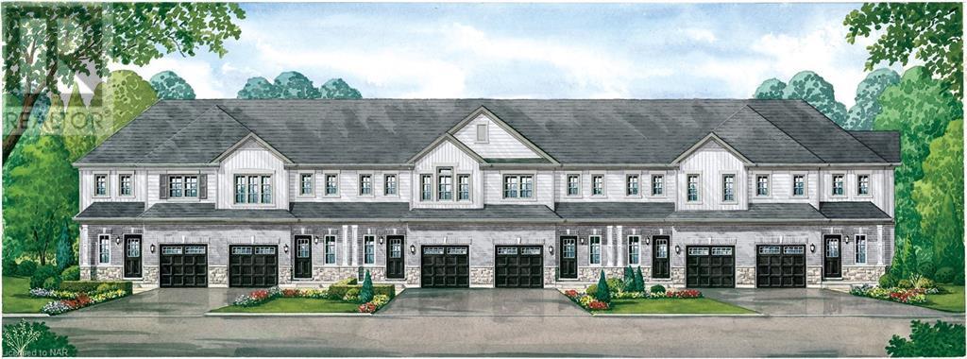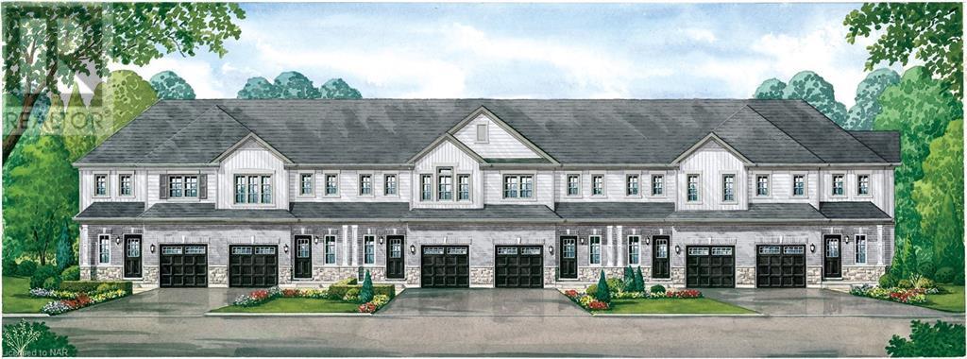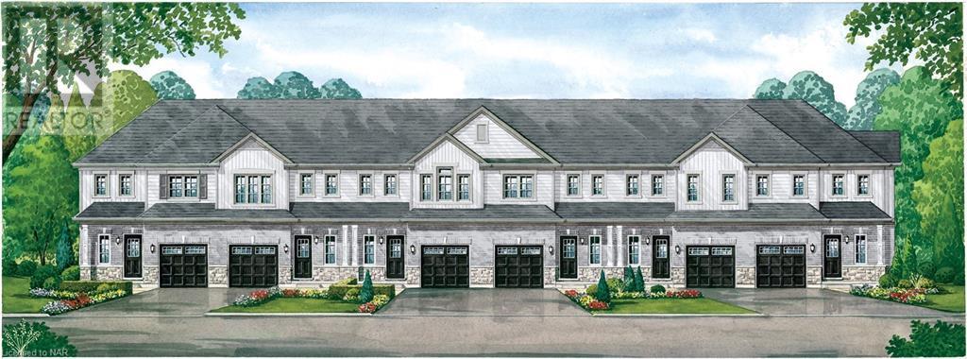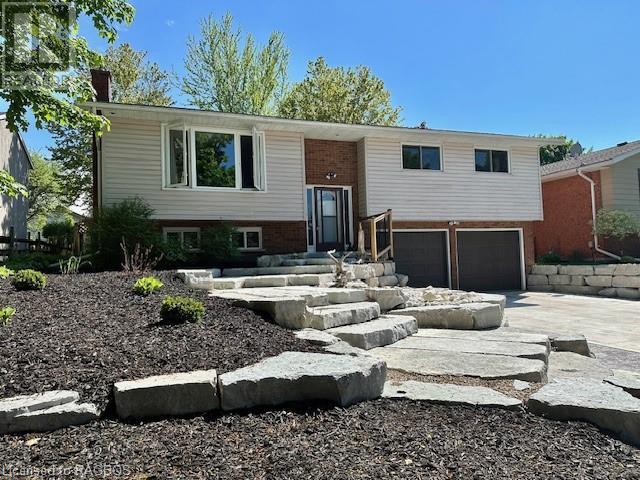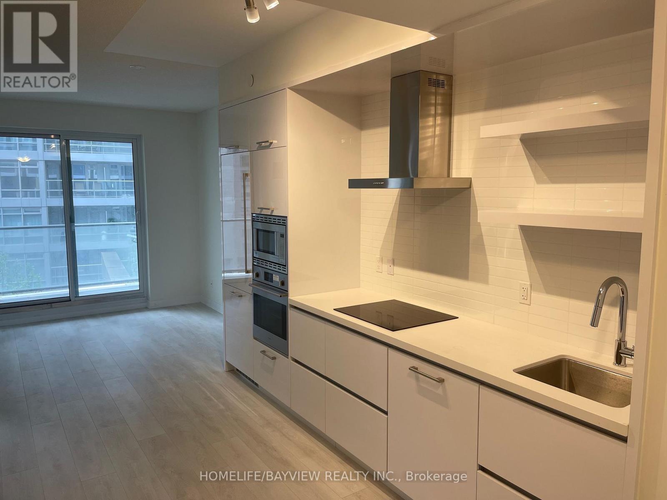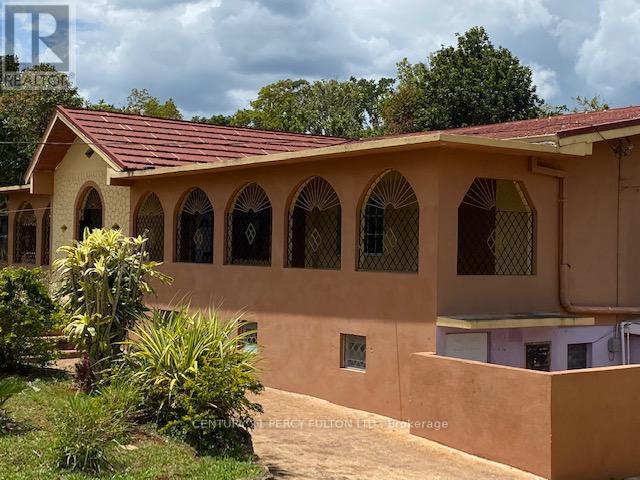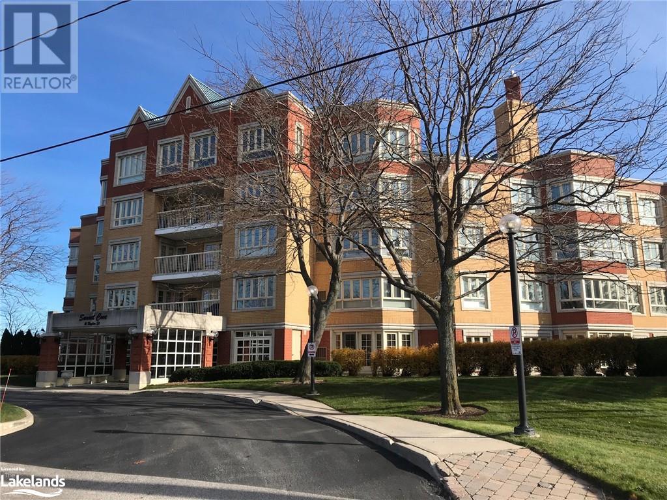4 Albert Street
Chalk River, Ontario
This quality-built triplex is an awesome opportunity for the investor or that home buyer that has an entrepreneurial spirit. This building has just been completed and has been fully rented. 3 2-bedroom units that offer in unit laundry, large bright sun filled open concept kitchen/living room areas. 2 generous sized bedrooms in all units, quality 4 pc. baths. private Deck on main floor and balcony on second level. Luxury vinyl plank flooring throughout, 9 ft. ceilings top off the spacious feeling of this meticulous building. Pride of workmanship is evident at every turn. Economical heat pumps. A turn-key investment with fridge, stove, dishwasher, washer, dryer in all units. All 3 units leased. Don't miss this fantastic opportunity. Call today. 24hr irrevocable required on all Offers. (id:35492)
James J. Hickey Realty Ltd.
Block B Lot 7 Louisa Street
Fort Erie, Ontario
Welcome HOME. Nestled in the newest phase of Peace Bridge Village, this 3-bedroom, 2-bath 2-Storey preconstruction home is poised to be your ideal sanctuary. With an open-concept floor plan spanning 1376 sq.ft, this contemporary masterpiece promises to redefine your living experience. As you step into the main level kitchen adorned with state-of-the-art optional finishes, envision gatherings and culinary adventures in a space designed for both functionality and style. The attached garage, accompanied by a private driveway, ensures ample parking and storage. Positioned in a bustling urban neighborhood, this property is minutes away from top-tier schools, shopping hubs, and scenic trails, offering a perfect blend of convenience and comfort. (id:35492)
Century 21 Heritage House Ltd
Block B Lot 9 Louisa Street
Fort Erie, Ontario
Introducing the Kraft Model – an extraordinary opportunity for your dream home at 28 Louisa Street, Fort Erie, Ontario, in the sought-after Crescent Park locale. Crafted by Ashton Homes (Western) Ltd., this avant-garde project ensures you become the proud first owner of a contemporary masterpiece, embodying the epitome of sophisticated modern living. Picture a sprawling 2-story layout boasting 3 bedrooms and 2 bathrooms. The main floor unfolds an intelligently designed kitchen, a stylish dining room, and an expansive great room – perfect for both everyday living and entertaining. Revel in the convenience of an attached garage and a private single-wide asphalt driveway, providing parking for two vehicles. Will be built with top-tier materials, including enduring brick and vinyl siding, an asphalt shingle roof, and a robust poured concrete foundation, this new construction promises a seamless blend of durability and style. Anticipate the ease of municipal water and sewer services, coupled with access to cable, high-speed internet, electricity, natural gas, and telephone services. Nestled in tranquil rural surroundings, this new construction gem invites you to seize the opportunity for a brand-new home that perfectly aligns with your modern lifestyle. Immerse yourself in the allure of this freshly built residence, designed to deliver unparalleled comfort, convenience, and a vibrant living experience. Elevate your living standards – claim your spot in the Kraft Model today! (id:35492)
Century 21 Heritage House Ltd
Block B Lot 8 Louisa Street
Fort Erie, Ontario
Presenting the Ridgemount model at 8 Louisa Street, Fort Erie—a pinnacle of contemporary luxury crafted by Ashton Homes (Western) Ltd. This preconstruction promises a first-owner experience with its 3-bed, 2-bath, 2-storey design. The main floor, hosting a kitchen, dining room, and great room, provides ample space for daily living and entertaining. Convenience meets elegance with an attached garage, private driveway, and enduring materials like brick and vinyl siding. Meticulous design extends to the foundation—poured concrete—and the roof adorned with asphalt shingles. Municipal services and proximity to highways, schools, and recreational facilities ensure seamless living. Immerse yourself in serenity in the rural locale, coupled with easy access to beaches and lakes for outdoor pursuits. The unfinished basement invites customization, allowing you to tailor the space to your preferences. Experience a harmonious blend of sophistication and functionality at the Ridgemount model—your key to modern living. (id:35492)
Century 21 Heritage House Ltd
Block B Lot 12 Louisa Street
Fort Erie, Ontario
Welcome to the Crescent model at Lot 12 Louisa Street, Fort Erie, Ontario, situated in the tranquil Crescent Park area. This is a new construction project by Ashton Homes (Western) Ltd., ensuring that you will be the first owner of a modern and well-designed home. The property features a 2-storey layout with a total of 3 bedrooms and 2 bathrooms, providing ample space for everyday living and entertaining. It includes a kitchen, dining room, and a great room on the main floor. The convenience of an attached garage and a private single-wide asphalt driveway, offering parking space for two vehicles, adds to the appeal. Will be constructed with durable materials such as brick and vinyl siding, asphalt shingles for the roof, and a poured concrete foundation, this home promises longevity and low maintenance. Connected to municipal water and sewer services, it also has access to cable, high-speed internet, electricity, natural gas, and telephone services. Enjoy the peaceful surroundings of this rural area, close to beaches and lakes, perfect for outdoor recreational activities. The property's unfinished basement presents an opportunity for customization and additional living space, allowing you to personalize the home according to your needs and preferences. (id:35492)
Century 21 Heritage House Ltd
Block B Lot 11 Louisa Street
Fort Erie, Ontario
Esteemed Ridgemount model, gracefully situated at 11 Louisa Street in the Crescent Park enclave of Fort Erie, Ontario. A testament to exquisite design and modern luxury, this distinguished residence, crafted by Ashton Homes (Western) Ltd., beckons as an opulent sanctuary awaiting its inaugural owner. Unveiling a meticulously curated 2-storey layout encompassing three bedrooms and two bathrooms, the main floor unfolds into an expansive kitchen, a sophisticated dining domain, and an inviting great room. Seamless elegance and functionality converge to create a haven for both daily living and grand entertaining. Appreciate the convenience of an attached garage and a private single-wide asphalt driveway, ensuring space for two vehicles. Will be constructed with premium materials, including brick and vinyl siding, an asphalt shingle roof, and a robust poured concrete foundation, this residence epitomizes enduring quality with minimal maintenance. Avail yourself of essential services like municipal water and sewer connectivity, complemented by amenities such as cable, high-speed internet, electricity, natural gas, and telephone services. Nestled within the tranquility of a rural landscape, with proximity to beaches and lakes, the property provides a serene backdrop for outdoor pursuits. The potential for customization within the unfinished basement amplifies the allure, presenting a canvas to tailor the home to distinctive preferences. Elevate your lifestyle and embrace the epitome of sophistication at the Ridgemount model. (id:35492)
Century 21 Heritage House Ltd
Block B Lot 10 Louisa Street
Fort Erie, Ontario
Presenting the Kraft Model, an exciting new construction prospect at 10 Louisa Street, Fort Erie, Ontario, nestled in the coveted Crescent Park area. Crafted by Ashton Homes (Western) Ltd., this visionary project guarantees you the distinction of being the first owner of a contemporary, meticulously designed home, epitomizing the essence of modern living. Envision a spacious 2-story layout housing 3 bedrooms and 2 bathrooms. The main floor unveils a thoughtfully planned kitchen, dining room, and an expansive great room—offering ample space for daily life and entertaining. Revel in the convenience of an attached garage and a private single-wide asphalt driveway, providing parking for two vehicles. Will be constructed with premium materials, including durable brick and vinyl siding, an asphalt shingle roof, and a robust poured concrete foundation, this new construction residence promises a blend of durability and style. Anticipate the ease of municipal water and sewer services, along with access to cable, high-speed internet, electricity, natural gas, and telephone services. Set amidst serene rural surroundings, this new construction project invites you to embrace the prospect of a brand-new home tailored to modern living. Immerse yourself in the excitement of this freshly built residence, designed to provide comfort, convenience, and a vibrant living experience. (id:35492)
Century 21 Heritage House Ltd
77 3rd Street
Hanover, Ontario
Impressive Curb Appeal. This 3 bedroom raised bungalow is situated on a fully fenced yard which is located in a desirable area of Hanover. Features of this home include open concept design with hardwood flooring, kitchen with large center island & quartz countertops, patio doors leading to deck with gazebo & pergola, 1 1/2 baths and family room with cozy gas fireplace. Additional features include stunning newly constructed front stairs, retaining wall & driveway, new shed with loft, private treed backyard with perennials, pond & fireplace, furnace installed in 2022, water heater installed in 2024 and large double car garage. Great family home in a quiet neighbourhood! (id:35492)
Royal LePage Rcr Realty
405 - 2221 Yonge Street
Toronto (Mount Pleasant West), Ontario
Amazing Location in Heart of Toronto, Close to Amenities like Groceries, Movies, Mall, Restaurants, Stores, Bike Storage, Locker, Like New Appliances, Ensuite Laundry **** EXTRAS **** All Built in Stainless Steel and Cabinet Covered Appliances, Microwave, Washer/Dryer, Fridge, Stove Top, Hoodvent, Dishwasher (id:35492)
Homelife/bayview Realty Inc.
9268 Lundys Lane Lane
Niagara Falls, Ontario
Amazing property with two story home that sits on over 2 acres of land that is inside the urban boundary and secondary plan has just been approved which will be prime real estate for commercial and residential mixed zoning uses. The front section of home has large kitchen with dining room and living room plus a bedroom on the main floor and 4 more bedrooms on 2nd level. The back section of house has one bedroom on main floor with oversized rec room and games room for entertaining guests with shuffle board and pool table. The 2nd level to the back portion of the house has one bedroom and a great room which could have so may uses and currently is used for large bedroom. There is also a walk out to a massive wrap around patio for entertaining and bbqing. This 4000 sq foot home has separate entrances with main floor and upper accommodations that can sleep up to 24 people plus addition accessory building for guests or family. This home includes all beds, furniture , pools tables a, patio furniture and appliances. This property would be a great addition to any developers portfolio and can be purchased with attached property 9208 Lundy’s Lane for over 4 acres of mixed Commercial/residential development. (id:35492)
Masterson Realty Ltd
16 Raglan Street Unit# 102
Collingwood, Ontario
Spacious, open concept living awaits you at Unit 102, 16 Raglan Street. This particular design allows for comfortable living and easy entertaining. The large primary bedroom features a south and west facing sitting area, his and her closets and a 4-piece ensuite. The second bedroom could also serve as a den. It also has access to a large private, outdoor terrace. If container gardening is an interest, this south facing patio lends itself to such a hobby! It is also a great place to sip your morning coffee or your afternoon glass of wine! (or tea!!). Laundry facilities are located inside the unit. Sunset Cove offers its residents many other amenities....heated underground parking, your own storage area, a spacious games/party room with access to the waterfront swimming pool, barbecue, and sand beach front. A concierge oversees residents, guests and visitors upon their arrival at the front door of the building. The owner has made some changes in the unit this past year, including a mounted television in the living room, fresh paint and new appliances. (id:35492)
Engel & Volkers Toronto Central

