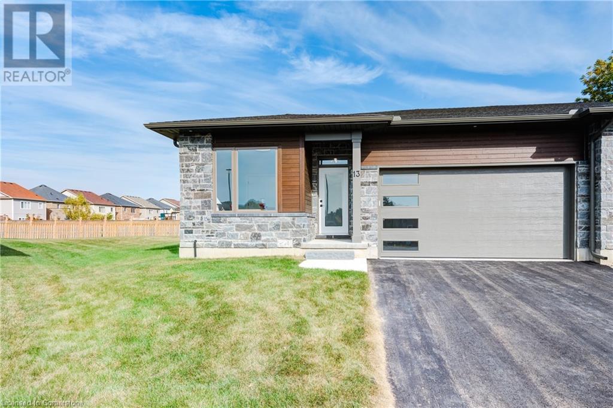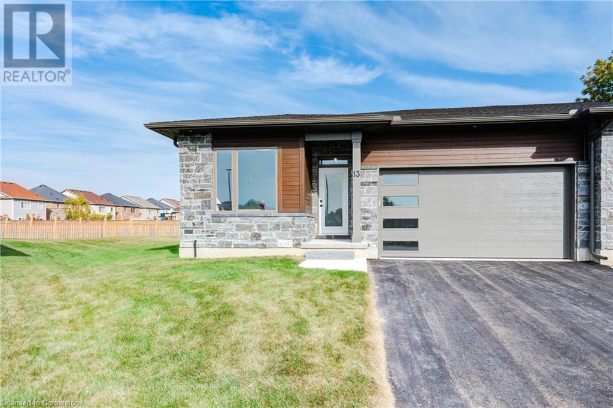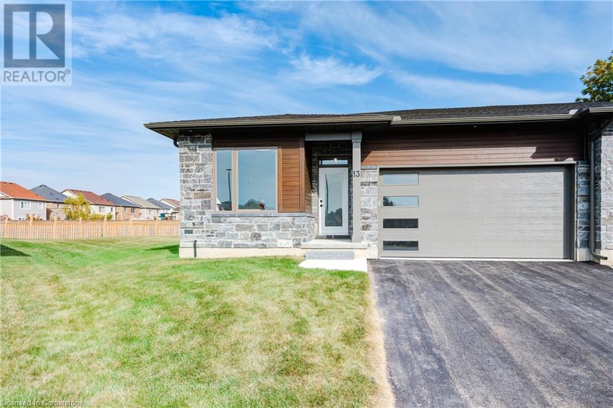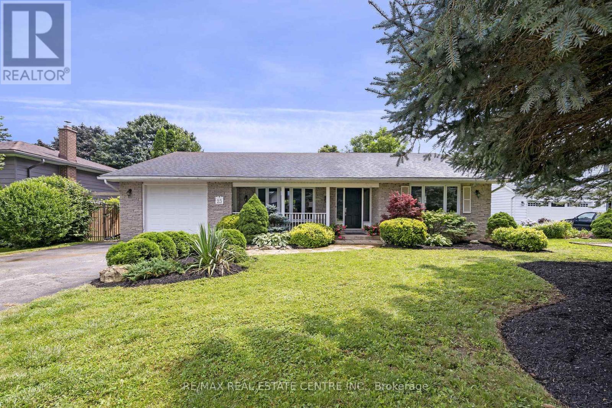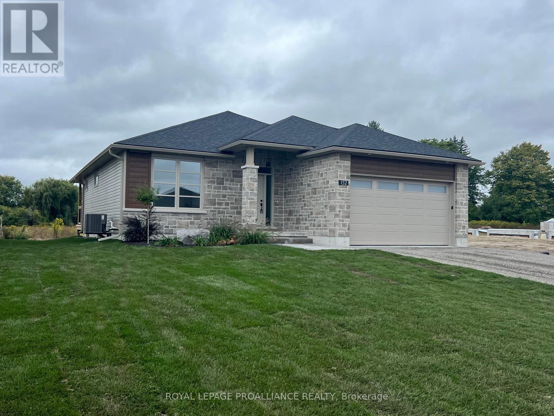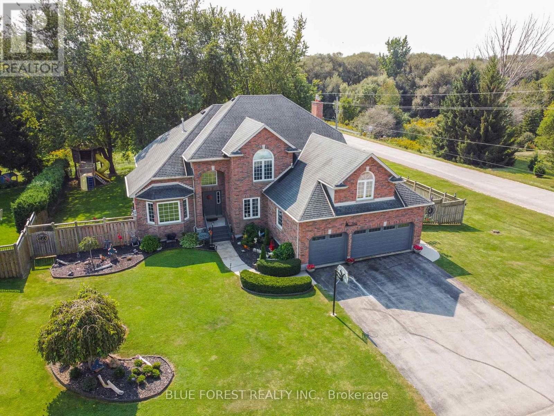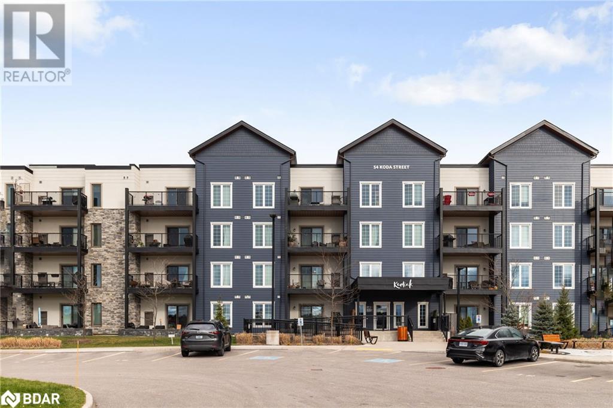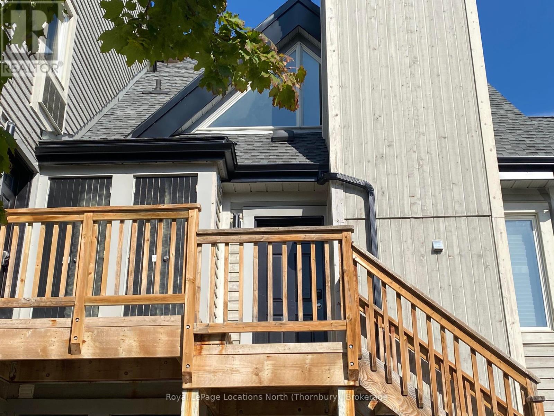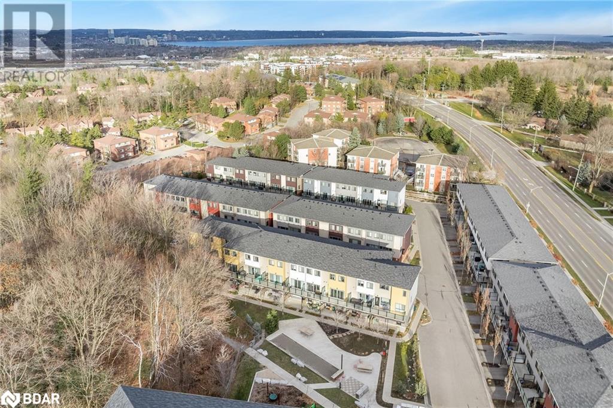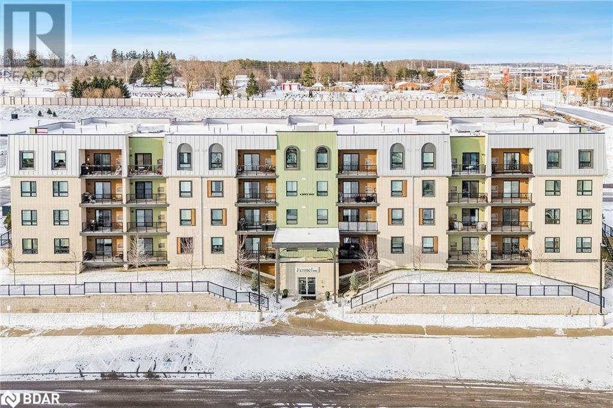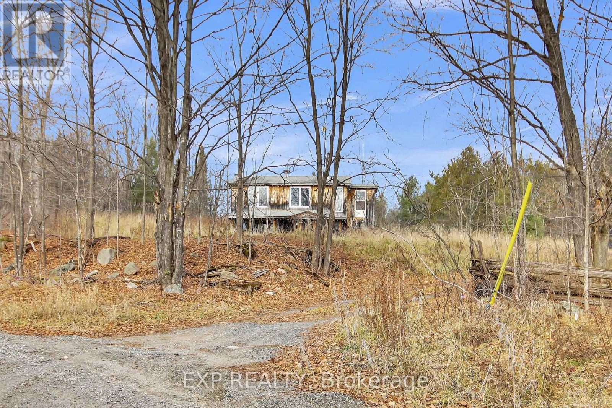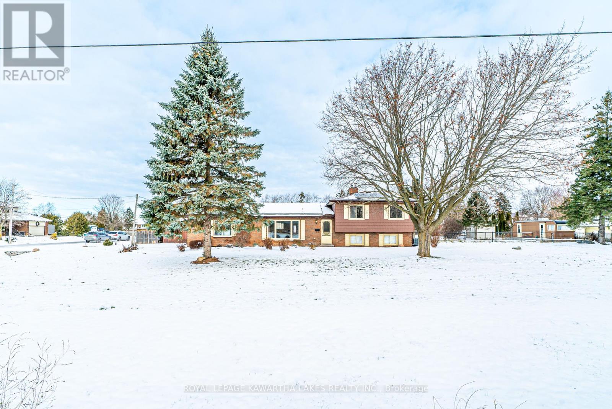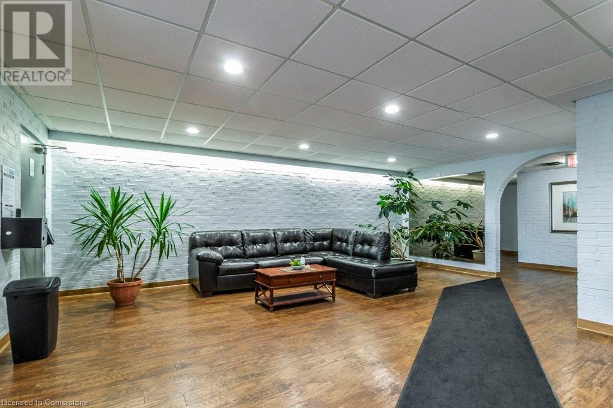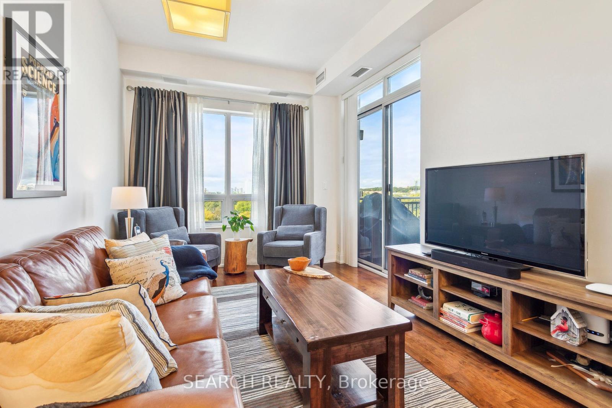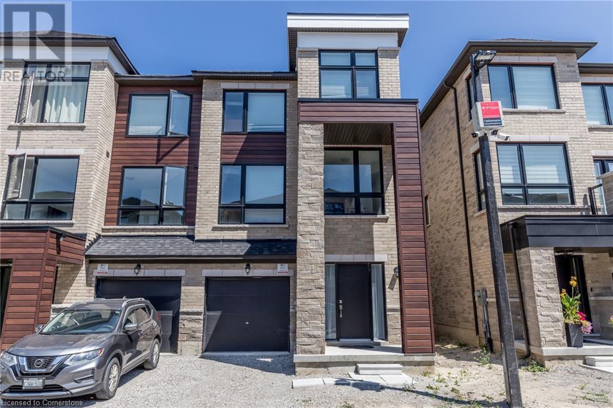901 - 7460 Bathurst Street W
Vaughan, Ontario
Welcome to Promenade Towers! Stunning Lobby Renovations And Upgrades Throughout The Building! Sunfilled Suite With 2 Walk-Outs To Huge Tiled Balcony With Unobstructed West View! Open Concept Living & Dining, Functional Layout! Updated Eat-In Kitchen & Breakfast Bar. This 2 Bedroom Unit Shows Beautifully!!The 2nd Bdrm is currently used as an Office. Seller is willing to change it back to a 2nd bdrm at the Buyers request. Sought After Thornhill Community: Steps To Promenade Mall, Walmart, T&T Supermarket, TTC, Library, Community Centre, Synagogues, Parks, Public Transit, Access To Hwy 7 & 407. **** EXTRAS **** Maintenance fee includes all utilities + cable & internet, b/i Alarm with 24 hr. Gatehouse Security, building to have lobby concierge as of Jan/25, Sabbath Elevator. (id:35492)
Sutton Group-Admiral Realty Inc.
269 Pittock Park Road Unit# 17
Woodstock, Ontario
Welcome to 269 Pittock Park Road Newest Semi-Detached Bungalow! Open concept modern day main floor living has never looked better. 269 Pittock Park Rd is comprised of 22 stunning semi-detached bungalows nestled in a quiet cul-de-sac, close to Pittock Dam Conservation Area, Burgess Trails, Sally Creek Golf Course and so much more. Phase 2 is well underway and expected to sell quickly. Make your interior selections on one of the unfinished units today. To fully appreciate how stunning these units are, be sure to view Unit 12 Builders Model. To appreciate 269 Pittock Park Rd lifestyle - be sure to view the short video. Unit is currently under construction. Photo is that of Unit 13. (id:35492)
Makey Real Estate Inc.
269 Pittock Park Road Unit# 16
Woodstock, Ontario
Welcome to 269 Pittock Park Rd Newest Semi-Detached Bungalow! Open concept modern day main floor living has never looked better. 269 Pittock Park Rd is comprised of 22 stunning semi-detached bungalows nestled in a quiet cul-de-sac, close to Pittock Dam Conservation Area, Burgess Trails, Sally Creek Golf Course and so much more. Phase 2 is well underway and expected to sell quickly. Make your interior selections on one of the unfinished units today. To fully appreciate how stunning these units are, be sure to view Unit 12 Builders Model. To appreciate 269 Pittock Park Rd lifestyle - be sure to view the short video. (id:35492)
Makey Real Estate Inc.
269 Pittock Park Road Unit# 19
Woodstock, Ontario
Welcome to 269 Pittock Park Rd Newest Semi-Detached Bungalow! Open concept modern day main floor living has never looked better. 269 Pittock Park Rd is comprised of 22 stunning semi-detached bungalows nestled in a quiet cul-de-sac, close to Pittock Dam Conservation Area, Burgess Trails, Sally Creek Golf Course and so much more. Phase 2 is well underway and expected to sell quickly. Make your interior selections on one of the unfinished units today. To fully appreciate how stunning these units are, be sure to view Unit 12 Builders Model. To appreciate 269 Pittock Park Rd lifestyle - be sure to view the short video. Unit is currently under construction. Photo is that of Unit 13. (id:35492)
Makey Real Estate Inc.
10 - 6794 County Road
New Tecumseth, Ontario
Nestled in a serene country setting, this charming 3-bedroom home offers the perfect blend of comfort and style, ideal for first-time buyers or those looking to downsize. Boasting over $200,000 in recent renovations, this property is move-in ready and thoughtfully updated to suit modern living.Step inside to discover an open-concept layout, designed to maximize space and natural light.The bright and airy interior features high ceilings, gleaming hardwood floors throughout, and recessed pot lights that create a warm, inviting atmosphere. The cozy living areas flow seamlessly, providing the perfect space for both relaxation and entertaining.The partially finished basement offers additional potential for customization, whether you need extra storage, a home office, or a playroom. Situated on a private, half-acre lot, the home provides plenty of outdoor space to enjoy, surrounded by the peace and tranquility of country living.With its combination of modern updates, high-end finishes, and a private rural setting, this home is a true gem for those seeking both comfort and privacy. (id:35492)
Sutton Group-Admiral Realty Inc.
23 Millwood Road
Erin, Ontario
Ohhhhh, it's fabulous! This lovely home on one of the most family friendly streets in the Village of Erin is ready for you. A complete main floor renovation, but this isn't a flip, this renovation is done top level with custom cabinetry and flooring. Two main floor baths, 3 main floor bedrooms, a huge front living and dining room PLUS another family room off the open kitchen. And the kitchen is outta the park! Interior access to the garage and a lovely backyard to boot. The full basement is just waiting for your creative juices where you can add bedrooms and a recreation room. Only a 35-minute drive to the GTA, 20 minutes to Acton or Georgetown GO Trains. Don't sit on this, its fabulous! **** EXTRAS **** Engineered Hardwood (2024), Kitchen (2024), Bathroom (2024), Light Fixtures (2024), Pot Lights in Living, Kitchen and Dining (2024), Main Floor Plumbing (2024), Stainless Steel Fridge, Stove, Dishwasher and Microwave (2024) (id:35492)
RE/MAX Real Estate Centre Inc.
109 - 445 Ontario Street S
Milton, Ontario
Welcome To This Showstopper! Upgraded 3 Bed Executive Town Home In The Heart of Milton. Bright & Spacious W/ Pot lights And Luxury Hardwood Flooring Throughout. Boasting 1,575 Sq Ft W/ An Open Concept. Spacious Upgraded Kitchen W/ Large Centre Island, S/S App & Backsplash. Great Size Liv Rm Combined W/ Din Rm W/ Hrdwd Flring Stepping Out To One Of Two Balconies. Large 2nd Flr Fam Rm Perfect For Movie Nights Or A Set Up Of A Home Office W/ A Walk-Out To Another Cozy Balcony. Private Primary Bedroom Feat W/I Closet, 4 Pc Ensuite. The Dream Awaits You! (id:35492)
RE/MAX Gold Realty Inc.
704 - 1818 Bayview Avenue
Toronto, Ontario
Welcome to this rarely available, updated luxury condo that offers the perfect blend of style, comfort, and convenience for discerning downsizers or anyone seeking to enjoy life in the coveted Leaside area. This bright, turnkey home boasts nearly 1200 sq. ft. of elegant, single-level living - no stairs, no shoveling, no lawn maintenance - just pure ease and enjoyment. Featuring 2 spacious bedrooms and 2 beautifully appointed bathrooms, the unit is tastefully updated with a sleek, modern kitchen and a cozy gas fireplace in the living room, enhancing the luxurious feel. The expansive dining area is ideal for hosting family gatherings, making entertaining effortless. Situated in the heart of Bayview and Eglinton, this boutique residence offers everything you need right at your doorstep - grocery stores, pharmacies, a variety of restaurants, and charming shops, all within walking distance. Easy access to the Eglinton Crosstown LRT connects you to the rest of the city in minutes. Just steps from the vibrant Leaside shopping district, scenic walking trails, and the renowned Sunnybrook Hospital, this condo perfectly blends luxury living with low-maintenance convenience. Whether you're downsizing or simply looking to enjoy the charm and convenience of the Leaside area, this boutique gem is ready to become your new home today! **** EXTRAS **** S/S Fridge, S/S Stove, S/S Dishwasher, S/S Microwave, W&D, All Elf's,California Shutters. Includes One Parking & One Locker(Exclusive), Self Car Wash And Bike Storage In Parking Area. For Qualified Buyers: Mortgage At 1.69% Maturing Jan'26 (id:35492)
Red House Realty
333 Burridge Road
South Frontenac, Ontario
Welcome to the serene Hamlet of Burridge, about 10 minutes from Westport, 40 to Perth and 45 to Kingston. This wonderful home has many upgrades including a new furnace, new breaker panel, new plumbing, mostly new windows in the living space, a new steel roof on much of the home and a newly owned water heater and upgraded wiring (2023). The spray foam on the basement walls will help to keep your home warm in the winter and the GenLink hook-up will help keep you connected when the electricity goes off. New UV water filtration system installed October 2024. This tidy home is perfect for a first-time homebuyer or small family looking to live a quiet, rural life. Burridge Lake is 5 minutes down the road and Canoe Lake, Wolf and Rideau Lakes are all within 20 minutes, so if fishing is your thing this is the place for you. There is a cistern in the basement fed by the downspouts, the water can be used to wash your car or water the grass or gardens. Speaking of a garden, there is a perfect elevated spot, on this almost half-acre lot, for a garden and a gazebo for relaxing and enjoying a panoramic view of the surrounding valley. The 3 season-enclosed porch is perfect for getting outside when the day isn't so perfect, or sitting and watching a thunderstorm roll across the valley, and listening to the rain pelt the steel roof. There is a detached garage and shed to store all your tools and toys. Peace-and-quiet family life in a safe, family-oriented community, is how life should be, your new home awaits you. Some photos have been virtually staged. (id:35492)
Exp Realty
302 - 260 Doris Avenue
Toronto, Ontario
Highly Ranked Earl Haig High School and Mckee Public School Zone *** All Utilities Included In Maintenance Fee *** Spacious Corner Suite! 2 Bedroom 2 Bath @ Imperial 2 *** Located In The Heart Of North York. *** Lovely South West View ! *** Extremely Well Maintained. *** Upgraded Kitchen with Window & Eat-in, Granite Counter Top & Backsplash *** Laminate Flooring Through Out *** Walk To Yonge St, Subway, Bank, Supermarket & Office Towers *** Immaculate Move-In Condition **** EXTRAS **** Price Includes Parking & Locker*** Fridge, Stove, B/I Dishwasher, Stack Washer/Dryer (2019Nov18), Kitchen Granite Count & Ceramic Backsplash (2020June20), Bathroom Granite Counter Tops & Basin Faucets (2020June20) , Existing Light Fixtures. (id:35492)
Homelife Landmark Realty Inc.
307 - 1100 Millwood Avenue
Brockville, Ontario
Buy now and have the rent help pay the mortgage until you are ready to downsize.This 774 sq ft Condo hosts 2 bed,1 bath and 1 parking space, the condo is well maintained with elevator and laundry on every floor. Once inside this unit you are greeted with lots of natural light from LR windows. To your left is a galley kitchen with another doorway to a large DR, where it opens up the living room.The primary bedroom is large and bright and enough room for your bedroom furniture and a king size bed and night tables. Second bedroom is also spacious and bright, 4pc bath with new toilet, a storage closet that houses HWH. Be sure to come check out this unit that has been freshly painted.Condo Fees are 426.55 per month, taxes are $2043.00 for 2024. (id:35492)
RE/MAX Hometown Realty Inc
4 Chetholme Place
Halton Hills, Ontario
This Beautifully Upgraded, Remington Built, 3 Bed, 4 Bath Home Is Located In Family Friendly Georgetown And Is Conveniently Situated Within Walking Distance To Schools And Local Shops/Restaurants. This Completely Carpet-Free With separate living, dining, and family room with 1 Bedroom Finished Basement with Separate Entrance. The main Floor has 9 Feet Ceilings . This Place offers ample space for comfortable living and entertainment. Close To Gellert Community Centre, this home offers the perfect blend of luxury and convenience. Plus, easy access to Highway 401, just minutes away for commuters. Don't miss the opportunity to make this your forever home! (id:35492)
RE/MAX Real Estate Centre Inc.
5784 Ironwood Street
Niagara Falls, Ontario
This beautiful two storey family home features 3+1 bedrooms, 3.5 bathrooms and a fully finished basement. The lovely entryway with a stamped concrete covered front porch leads you into a bright and inviting foyer with an elegant oak staircase to the upper and lower level. This open concept plan has hardwood and tile flooring throughout the main floor. The impressive kitchen features granite countertops, SS appliances, island and a pantry. A separate dining area with walkout to a large partly covered deck. The living room features crown moldings, stone surround gas fireplace and many pot lights. Main floor also features a 2pc bath and access to the double car garage. The upper level features hardwood floors throughout the bedrooms. The primary suite includes a spacious 4 piece ensuite with jacuzzi tub and a walk in closet. Two more generous sized bedrooms, 5 piece bath and a large laundry room complete the upper level. The fully finished lower level offers a 4th bedroom/office, 3 piece bathroom and a large rec room. This home is located in the desirable Fernwood Estates Subdivision. **** EXTRAS **** 2,015 sq. ft. above grade. (id:35492)
Royal LePage NRC Realty
152 Sienna Avenue
Belleville, Ontario
When quality matters buy a VanHuizen Home! this 2 bed, 2 bath home is filled with the high end finishes and attention to detail this builder is known for. The homes 1556 sq ft contains engineered hardwood throughout, a custom kitchen by William Design with quartz counters and a tiled backsplash, custom electric fireplace, upgraded doors and trim, covered back deck with gas line, all landscaping is completed, etc. Built on a lovely large lot in Potters Creek this home is a short drive from all that Hastings and Prince Edward County of to offer! Come see why everyone is moving to Belleville. This home is competed and ready for a quick closing. (id:35492)
Royal LePage Proalliance Realty
1 Meadowbrook Lane
Thames Centre, Ontario
Need room for a growing family or multigenerational living - this may very well be the home for you. Set on a large corner lot and backing onto greenspace in the community of Thorndale. Pull into the drive and note the curb appeal, with parking for 6 cars plus an attached three car garage. As you enter the front door you will be aware of the space with a large foyer that leads to the living room, then into the formal dining area. The kitchen is large and finished with white cabinetry, stainless appliances, a center island and a large eating area next to the patio doors that lead out to the deck. Picture yourself relaxing in the cozy main floor family room, gathered around the gas fireplace. There is also a main floor bedroom with a full ensuite, perfect for those that require main floor living or can be used as an in-home office. The laundry room leads out to the three car garage - perfect for car enthusiasts. Up the staircase are three additional bedrooms with a large primary that features an ensuite and walk in closet. There is a also a large ""bonus"" room with a fireplace and great windows that would make for a perfect games room, upper family room or suite - measuring 23' X 16'. Yes, and another full bathroom. The lower level offers more finished space including a family room with projector and a 2pc bath as well as a walkout entrance to the heated garage. There is approximately 750 sq ft of finished living space and enough storage room to satisfy all. The rear yard is large, fully fenced and private. There is an above ground pool, a raised walk out deck, a large concrete patio area with a firepit and the home even comes with a generac back up system for if and when the power goes out. (id:35492)
Blue Forest Realty Inc.
3877 Highway 17 E
Mattawa, Ontario
Welcome to 3877 Hwy 17 - Charming Four-Bedroom 2 full bath Brick Bungalow! This well-maintained home offers spacious living both inside and out. The home features a full, with fully finished basement with a large recreational room, perfect for family gatherings or entertainment. Enjoy the outdoors year-round with a three-season sunroom, and relax in the beautifully landscaped yard, complete with mature maple trees and a beautiful large pond for fishing... Additional amenities include propane heat, a double carport that's enclosed, and a barn for extra storage or potential projects. The paved driveway adds convenience,This property combines comfort, practicality, and natural beauty—ideal for those looking for a peaceful country setting with easy access to amenities (id:35492)
Revel Realty Inc. Brokerage
541 Donald Street
Mattawa, Ontario
Stunning 4-Bedroom, 3-Bath Home on Over 5 Acres in Mattawa – Move-In Ready! Immaculately Renovated: This 4-bedroom, 3-bath home has been professionally renovated inside and out, with every detail thoughtfully considered. Updates include a brand-new roof (2022), windows (2022), electrical system (2022), all new flooring, drywall, paint, and high-end light fixtures—all completed in 2022. Open & Bright Design: The redesigned, open-concept kitchen and bathrooms feature high-quality finishes, offering a modern and inviting space to relax and entertain. The thoughtful floor plan balances private spaces with open living areas that flow effortlessly. Bonus Room: A stunning bonus room, with three sides of windows and French doors leading to the backyard, provides a perfect space for a home office, sunroom, or additional living area. Massive Garage & Parking: A huge 40' x 60' garage offers plenty of room for vehicles, boats, or recreational toys, while a large parking area and generous green space provide ample room for a garden or outdoor activities. Enjoy year-round outdoor activities! Take advantage of nearby boating and fishing in the Mattawa and Ottawa Rivers. ATVs are permitted on town roads, and a world-class, multi-use trail system is just minutes away, offering endless opportunities for adventure.Close to all amenities, including the hospital, schools, shopping, and local beaches. This home offers both privacy and convenience, making it the ideal retreat for anyone looking to enjoy a slower pace of life without sacrificing access to essential services.This home is truly turn-key and ready for you to move in and enjoy! (id:35492)
Revel Realty Inc. Brokerage
117 - 54 Koda Street
Barrie, Ontario
Welcome to #117 - 54 Koda Street, This stunning 2-bedroom + den, 2-bathroom condo is the perfect blend of comfort and modern living. Located on the first floor, this unit offers a seamless combination of convenience and style. Step into a spacious living room, perfect for relaxing or entertaining guests. Adjacent to the living area, the separate dining room provides an elegant space for meals and gatherings. The kitchen is a chefs delight, featuring a generous amount of counter space, sleek stainless steel appliances, and contemporary finishes that elevate the heart of the home. The primary bedroom is a true retreat, bathed in natural light and offering a private ensuite bathroom with added laundry for your convenience. The second bedroom & additional den is equally spacious, ideal for family, guests, or a home office setup. Both bathrooms are designed with modern fixtures, ensuring a luxurious daily routine. Enjoy the fresh air on your private patio, complete with an armour stone retaining wall that creates a cozy and inviting atmosphere. This outdoor space is perfect for morning coffee, reading, or unwinding after a long day. The building boasts underground parking for added security and convenience. Families will love the nearby park, perfect for young children to play and explore. Situated close to shopping, schools, and with easy access to the highway, this condo offers unparalleled convenience for commuters and locals alike. Dont miss out on this incredible opportunity to own a modern, comfortable home in a prime location. Schedule your viewing today! (id:35492)
Revel Realty Inc.
54 Koda Street Unit# 117
Barrie, Ontario
Welcome to #117 - 54 Koda Street, This stunning 2-bedroom + den, 2-bathroom condo is the perfect blend of comfort and modern living. Located on the first floor, this unit offers a seamless combination of convenience and style. Step into a spacious living room, perfect for relaxing or entertaining guests. Adjacent to the living area, the separate dining room provides an elegant space for meals and gatherings. The kitchen is a chef’s delight, featuring a generous amount of counter space, sleek stainless steel appliances, and contemporary finishes that elevate the heart of the home. The primary bedroom is a true retreat, bathed in natural light and offering a private ensuite bathroom with added laundry for your convenience. The second bedroom & additional den is equally spacious, ideal for family, guests, or a home office setup. Both bathrooms are designed with modern fixtures, ensuring a luxurious daily routine. Enjoy the fresh air on your private patio, complete with an armour stone retaining wall that creates a cozy and inviting atmosphere. This outdoor space is perfect for morning coffee, reading, or unwinding after a long day. The building boasts underground parking for added security and convenience. Families will love the nearby park, perfect for young children to play and explore. Situated close to shopping, schools, and with easy access to the highway, this condo offers unparalleled convenience for commuters and locals alike. Don’t miss out on this incredible opportunity to own a modern, comfortable home in a prime location. Schedule your viewing today! (id:35492)
Revel Realty Inc. Brokerage
73 - 966 Adelaide Avenue E
Oshawa, Ontario
Welcome to this fully renovated townhouse in a prime corner location in Oshawa! With 3+1 spacious bedrooms and the added bonus of a potential rental income, in law suite, office space or just entretiment opportunity in the fully finished basement, this home offers both modern comfort and investment potential. Step inside to find meticulous attention to detail throughout, from the sleek, updated kitchen with contemporary cabinetry and stainless steel appliances, to the modern-concept living and dining areas that are perfect for both relaxation and entertaining. Natural light pours in through large windows, enhancing the homes bright and airy feel. The master suite is generously sized, featuring ample closet space. Two additional bedrooms are perfect for family or guests, with plenty of storage and comfortable living space. The current owners have invested in making this a flexible space, ready for your vision. Outside, enjoy a large, private deck ideal for summer gatherings, family BBQs, or simply unwinding in the fresh air. The corner lot provides extra space and added privacy, while the townhouse is situated in a family-friendly neighborhood with easy access to public transit, schools, parks, and amenities.In addition to its many features, the property offers access to a community pool, making it an attractive option for those looking for an active lifestyle. With its central location and proximity to everything you need, this townhouse is the perfect combination of comfort, convenience, and potential. Dont miss out on the opportunity to make this your next home or investment property! **** EXTRAS **** The whole house have been fully upgraded and ready to move in. (id:35492)
RE/MAX Hallmark First Group Realty Ltd.
6 Turtle Lake Drive
Halton Hills, Ontario
Welcome to 6 Turtle Lake in beautiful Halton Hills. Situated across from the picturesque and challenging Blue Springs Golf Course.This home was thoughtfully custom built for multigenerational families as it offers two fully contained apartments within the home. Surrounded by stunning landscape and expansive grounds it also can accommodate venues such as weddings, family reunions or the possibility of an airbnb! The home is expansive featuring an appealing main floor primary bedroom and ensuite, with an additional 6 bedrooms and 5 baths. There is space for everyone! Beautiful custom millwork and cabinetry throughout. Features include a second floor laundry and an additional laundry room in the lower level, walk out basement, vaulted ceiling in great room overlooked by the expansive games room on the second floor including bar, light filled breeze way leading to garage and apartment above, several cozy gas fireplaces throughout, renovated baths, lighting and flooring. Gorgeous back patio and deck to entertain family and friends. Minutes to Acton, Georgetown, Milton and the 401. This property offers your family privacy and serenity in a beautiful community yet close to amenities. Perfect for the golf enthusiast, multigenerational families or a family looking for an expansive home to share. (id:35492)
Royal LePage Real Estate Services Ltd.
269 Mcgill Street
Quinte West, Ontario
Location, location, location! PLUS Upgrades, upgrades, upgrades! Situated in Trenton's sought after west end this immaculately upgraded 3-bed 1.5 bath multi-level split, with garage, is located walking distance from two playgrounds, dog park, tennis court, two high schools, two elementary schools, restaurants, and more. On the main floor is a dedicated dining area, living room with large south facing window, four season sun room off the updated kitchen with quartz and stainless steel appliances. Upstairs are three bedrooms and the newer main bath. On the ground floor is the office, foyer, and garage access. Downstairs is the rec room with a wood fireplace, powder room, utility room, and storage room. Beautiful fenced backyard lined with mature foliage. Some of the updates include kitchen, bathroom, flooring, windows, trim, baseboard, countertops, paint, and more. See this gem today! (id:35492)
Royal LePage Proalliance Realty
28 - 1616 Haig Boulevard
Mississauga, Ontario
Welcome to this fully renovated 4 bedroom, 3 bath townhome, nestled in a serene lakeview neighbourhood. Professionally renovated with high quality material together with modern Kitchen, backsplash, quartz countertops and Top of line S/S Appliances, built in pantry in the kitchen, New Furnace, New Electrical Panel along with all New Copper wiring with ESA certificate. Main level filled with natural light and a walkout to your private back yard retreat, showcasing a stunning pressure-treated wood deck . The upper level has a 5 pcs bathroom and 4 good size bedrooms. A bright finished lower level provides extra living space along with 3 pcs bathroom. **** EXTRAS **** Brand new S/S Fridge, S/S B/I Dishwasher, S/S Stove, Over the range microwave, Washer, Dryer. All Elf & New window Coverings. Not one of the Best but the Best Renovation in the area. Garage door opener with remote. (id:35492)
Homelife Silvercity Realty Inc.
35 Lochiel Street E
North Glengarry, Ontario
Discover a prime investment in Alexandria! This property features six 2-bedroom units, each with washer/dryer hook ups, gas heating, and private parking. Tenants pay their utilities. Located centrally, close to shopping and services, this well-maintained building promises steady income and long-term appreciation. Potential development opportunity on the extra lot. Don't miss out on this gem for your investment portfolio! (id:35492)
RE/MAX Affiliates Marquis Ltd.
101 - 1106 Jalna Boulevard
London, Ontario
AWESOME MAIN FLOOR CONDO UNIT! This property is sure to impress. Enter through the secured upgraded entrance to the building and a few steps away is your front door. Enter the unit and you will notice the updated kitchen with nice appliances and lots of counter space. Open concept layout with a large living room with electric fireplace, sliding door access to your private patio, dinette and dining room space. 4pc bathroom with storage closet behind the door. 2 good size bedrooms with ideal closet space. Beautiful patio area with a private flagstone walkway to the parking lot. The condo fees include heat & hydro plus offers an outdoor swimming pool, same floor laundry room, Gym with sauna and bike storage room. Highly desired south end location steps from White Oaks Mall, Hwy 401 and many desirable amenities. Don't miss out on this wonderful home. Book your showing today! **** EXTRAS **** Fireplace and space heater (id:35492)
RE/MAX Real Estate Centre Inc.
4c & 4d Bayside Road
Bigwood, Ontario
Seller very motivated, approx. frontage 150 feet.. 4C and 4D property is being sold as is. These are two separate properties side by side being sold together each with a frontage of just over 75ft Could be a great investment on a quite street. This can become a legacy for you, your family, for a lifetime, great waterfront property, don't wait call now. (id:35492)
RE/MAX Real Estate Centre Inc.
950 Woodroffe Avenue
Ottawa, Ontario
Beautifully updated and move-in ready semi-detached home in the highly desirable Carlingwood area. Minutes away from to Algonquin College shopping and amenities. Step into the new front foyer added in 2016, and be greeted by modern luxury vinyl flooring that flows into the kitchen. Popular open-concept living and dining area with a cozy fireplace. The modern gourmet kitchen, renovated in 2021, with quartz countertops. Hardwood floors and stairs have been meticulously refinished, adding to the home's elegance. Upstairs, you'll find three generously sized bedrooms and a newly updated 4-piece bathroom. The lower level offers a versatile rec room, a modern 3-piece bath, a large storage area, and a spacious laundry. The expansive 110-foot backyard is a true outdoor oasis, featuring a large with plenty of space for a pool or even a second dwelling. Upgrades include a new roof in 2015, a high-efficiency furnace 2021, and Six tilt-and-clean windows 2013. (id:35492)
Right At Home Realty
1119 - 2520 Eglinton Avenue W
Mississauga, Ontario
Step into this meticulously upgraded 2-bedroom, 2-bathroom condo at Arc Erin Mills. Featuring an open-concept layout with premium finishes, this home boasts upgraded flooring, a sleek kitchen with quartz countertops, stainless steel appliances, and a stylish backsplash. Floor-to-ceiling windows flood the space with natural light, while the spacious bedrooms offer comfort and functionality. Enjoy the convenience of your own parking space and locker for extra storage. Enjoy the best of condo living with access to a fully equipped gym, party room, concierge services, and guest suites. Outdoor BBQ areas and nearby trails enhance your lifestyle! **** EXTRAS **** Situated in the heart of Central Erin Mills, you're steps away from Erin Mills Town Centre,top-rated schools, parks, and public transit. Easy access to highways makes commuting a breeze. (id:35492)
Ipro Realty Ltd.
516 - 796468 Grey Road 19
Blue Mountains, Ontario
Welcome to your LIFESTYLE INVESTMENT. This is your ultimate family retreat or investment haven at North Creek Resort! This TURN KEY fully furnished 2-bedroom Chalet Loft Suite is designed for outdoor enthusiasts and savvy investors alike. With the ability to generate rental income when not in use, it's a win-win! Imagine stepping into this sunlit chalet just a minute's walk from the slopes and the Toronto Ski Club is outside your door! This cozy abode sleeps up to 6 guests and boasts an open-plan living and dining area alongside a full kitchen. Enjoy the convenience of two bathrooms, a stylish electric fireplace, and a charming deck offering scenic blue mountain views. Recent upgrades are: new carpet, laminate flooring, fresh paint and a hot water tank. As part of North Creek Resort, you'll have access to amenities like the clubhouse with its outdoor pool, hot tub, tennis courts, and BBQ area. Plus, a 24/7 on demand shuttle service takes you to Blue Mountains Village or the private members beach. With hiking, biking, golfing, and swimming at your fingertips year-round, there's always something to do. And with the monthly condo fee covering essentials like water, maintenance, insurance, and even cable TV, stress-free living is guaranteed. Take advantage of the HST deferral for registrants. Don't miss out on this opportunity to own a piece of paradise at North Creek Resort – where adventure, relaxation, and memories await (id:35492)
Royal LePage Locations North
22 - 369 Essa Road
Barrie, Ontario
Top 5 Reasons You Will Love This Home: 1) Modern three bedroom, two bathroom townhome ideally situated in a highly desirable area, with easy access to public transit, walking trails, schools, Holly Recreation Centre, and just a short drive to major amenities such as Highway 400, Park Place, Centennial Beach, and Allandale Waterfront GO Station, making commuting a breeze 2) Open-concept second level featuring 9' ceilings, expansive partial floor-to-ceiling windows creating a bright setting, a spacious living room that seamlessly flows into a large eat-in kitchen perfect for hosting family gatherings and entertaining friends, and a wide sliding door opening to a generously sized second-level balcony, offering an ideal outdoor space for relaxing or enjoying meals al fresco 3) Prepare to be impressed by the modern kitchen complete with sleek quartz countertops, stainless-steel appliances, and a centre island, adding a visually stunning appeal 4) Third level hosting three generously sized bedrooms, including a private primary suite complete with a 3-piece ensuite with a stand-up glass shower, providing the perfect layout for a growing family or professionals working from home 5) Enjoy the double car garage with convenient inside access and space to store your vehicle, tools, or outdoor gear, along with the added peace of mind of being an efficient Green Star Certified Home. Age 9. Visit our website for more detailed information (id:35492)
Faris Team Real Estate
369 Essa Road Unit# 22
Barrie, Ontario
Top 5 Reasons You Will Love This Home: 1) Modern three bedroom, two bathroom townhome ideally situated in a highly desirable area, with easy access to public transit, walking trails, schools, Holly Recreation Centre, and just a short drive to major amenities such as Highway 400, Park Place, Centennial Beach, and Allandale Waterfront GO Station, making commuting a breeze 2) Open-concept second level featuring 9' ceilings, expansive partial floor-to-ceiling windows creating a bright setting, a spacious living room that seamlessly flows into a large eat-in kitchen perfect for hosting family gatherings and entertaining friends, and a wide sliding door opening to a generously sized second-level balcony, offering an ideal outdoor space for relaxing or enjoying meals al fresco 3) Prepare to be impressed by the modern kitchen complete with sleek quartz countertops, stainless-steel appliances, and a centre island, adding a visually stunning appeal 4) Third level hosting three generously sized bedrooms, including a private primary suite complete with a 3-piece ensuite with a stand-up glass shower, providing the perfect layout for a growing family or professionals working from home 5) Enjoy the double car garage with convenient inside access and space to store your vehicle, tools, or outdoor gear, along with the added peace of mind of being an efficient Green Star Certified Home. Age 9. Visit our website for more detailed information (id:35492)
Faris Team Real Estate Brokerage
6 Spice Way Unit# 302
Barrie, Ontario
Top 5 Reasons You Will Love This Condo: 1) Discover the comfort of this three bedroom, two bathroom condo, perfectly situated for easy access to the South Barrie GO station, highways, shopping, top-notch schools, parks, and all essential amenities 2) Located in the most desirable building of the development offering a peaceful atmosphere with just four floors and a total of 48 units 3) Perched on the third floor, this corner unit is bathed in natural light, thanks to its abundance of windows, creating a bright and inviting living space 4) Culinary dream kitchen featuring quartz countertops, a stylish tile backsplash, GE stainless-steel appliances, a waterline to the fridge, and an open-concept that flows seamlessly into the large family room 5) Enjoy a host of upgraded features, including smooth ceilings, in-suite laundry, modern bathrooms, tall ceilings, and a private balcony with a serene view of a quiet road and trees, offering a peaceful retreat from the future buildings. Age 4. Visit our website for more detailed information. *Please note some images have been virtually staged to show the potential of the condo. (id:35492)
Faris Team Real Estate Brokerage
302 - 6 Spice Way
Barrie, Ontario
Top 5 Reasons You Will Love This Condo: 1) Discover the comfort of this three bedroom, two bathroom condo, perfectly situated for easy access to the South Barrie GO station, highways, shopping, top-notch schools, parks, and all essential amenities 2) Located in the most desirable building of the development offering a peaceful atmosphere with just four floors and a total of 48 units 3) Perched on the third floor, this corner unit is bathed in natural light, thanks to its abundance of windows, creating a bright and inviting living space 4) Culinary dream kitchen featuring quartz countertops, a stylish tile backsplash, GE stainless-steel appliances, a waterline to the fridge, and an open-concept that flows seamlessly into the large family room 5) Enjoy a host of upgraded features, including smooth ceilings, in-suite laundry, modern bathrooms, tall ceilings, and a private balcony with a serene view of a quiet road and trees, offering a peaceful retreat from the future buildings. Age 4. Visit our website for more detailed information. *Please note some images have been virtually staged to show the potential of the condo. (id:35492)
Faris Team Real Estate
313 - 100 Eagle Rock Way
Vaughan, Ontario
This modern 1-bedroom, 1-bathroom condo offers 580 square feet of stylish living space in a newer building, ideally located steps from the GO Train station. The unit features laminate flooring throughout, sleek quartz countertops in the kitchen, and custom closet organizers in both the bedroom and entry. A south-facing exposure fills the space with natural light. Enjoy the convenience of being close to shops, transportation, Eagles Nest Golf Club, and the hospital. Perfect for those seeking comfort and accessibility in a prime location. Pet Friendly (id:35492)
RE/MAX Noblecorp Real Estate
370 Darling, Concession 10 Road
Lanark Highlands, Ontario
100+ acres at the end of Concession 10 road. The property is mostly forest with 10,000 planted spruce/pine trees, some wild fruit trees and a smattering of maple trees that were used for home tapping. Great recreation on this property: toboggan hill, snowshoeing and cross-country skiing. Great spot for hunting - deer, bear, wild turkeys, fishers, raccoons, martins. Services already in place: municipal road with snow removal, mail to the end of the drive, electricity, Storm internet, Bell Canada telephone, 2 wells and septic. Property includes a rustic 2-storey board & batten house, with an open kitchen/eating & living room area. Main level has a laundry room & storage for a freezer & pantry. Second floor with 3 bedrooms and bathroom. House sold as is, including all appliances. Would make an excellent hunt camp! House is heated with electric baseboard heaters and has its own well and septic system. Would make an excellent hunt camp! Other buildings include a storage shed and small log building, once a stable for 1 horse. Once upon a time there was a farmhouse on the property and the original well is still in place. Property once had a 20-acre parcel severed from the west corner (1 PIN and 2 Tax Roll Numbers) but has since merged on title. Located 28 minutes to Mount Pakenham, 35 minutes to Calabogie, golf at Pakenham, Mississippi Golf Club, and Timber Run within a 30-minute drive. Library access to Lanark Highlands, Mississippi Mills. Close to Clayton Village and the Clayton General Store and Post Office is a gem, with LCBO/Beer Store access. (id:35492)
Exp Realty
2 Maxwell Street
Kawartha Lakes, Ontario
Welcome to this 3+1 bedroom, 3-bath sidesplit home in the heart of Dunsford! The main floor offers a functional layout with a bright kitchen, a dining room that opens to a deck overlooking the backyard, a spacious living room, mudroom, and foyer. Upstairs, the primary bedroom features a 2-piece ensuite, accompanied by 2 additional bedrooms and a 3-piece bathroom. The lower level boasts a cozy rec room with a wood-burning fireplace, a 4th bedroom, and a 4-piece bathroom combined with a utility room. Step outside to your private oasis, complete with an inground pool, hot tub, and a garden shed. Perfect for entertaining or relaxing! (id:35492)
Royal LePage Kawartha Lakes Realty Inc.
73 Durham St
White River, Ontario
Beautiful, open concept Home on quiet dead end street in White River is looking for a new family. This updated raised ranch has an available 1100 sqft of space ready to grow into, with a full basement! The basement has a full bathroom, large rec room, kitchenette and bedroom. Upstairs enjoy this enterianing kitchen to your back deck and double lot with 1 car detached garage all year! New roof, Drolet wood stove, hepa air exchange and high efficiency baseboards in 2021. Don't Wait to make this house your home! (id:35492)
Exit Realty True North
2009 Quarry Road
Severn, Ontario
Come see this stunning, private fenced in 9.9 acre property located in the countryside featuring a unique 1500sqft octagon house with easy access to Barrie, Coldwater, Orillia and Midland. This property features 3 bedrooms, 2 bathrooms, gorgeous wood interior, multiple out buildings, trails through-out the property & a sauna. Out buildings have running water - perfect for watering your gardens and hydro hooked up. Book your showing today to see all that this property has to offer! (id:35492)
RE/MAX Georgian Bay Realty Ltd
1106 Jalna Boulevard Unit# 101
London, Ontario
AWESOME MAIN FLOOR CONDO UNIT! This property is sure to impress. Enter through the secured upgraded entrance to the building and a few steps away is your front door. Enter the unit and you will notice the updated kitchen with nice appliances and lots of counter space. Open concept layout with a large living room with electric fireplace, sliding door access to your private patio, dinette and dining room space. 4pc bathroom with storage closet behind the door. 2 good size bedrooms with ideal closet space. Beautiful patio area with a private flagstone walkway to the parking lot. The condo fees include heat & hydro plus offers an outdoor swimming pool, same floor laundry room, Gym with sauna and bike storage room. Highly desired south end location steps from White Oaks Mall, Hwy 401 and many desirable amenities. Don't miss out on this wonderful home. Book your showing today! (id:35492)
RE/MAX Real Estate Centre Inc. Brokerage-3
31 Applewood Lane
London, Ontario
Location, Location, Great Location!! Easy Access to Everything. Situated Amongst the Trees in Westmount's Berkshire Village, this 60 x 120 ft lot Bungalow has so much to offer. Spacious 3Bedroom Home with Double Car Garage. Huge Kitchen with Garage Access Plus Dining Room. Main floor offers a Spacious Floor Plan With Large Formal Family Room Overlooking Very Quite Sundeck and Backyard & Living Room. Located on a Quiet and Family Oriented Neighbourhood, Steps to Bus Stop, Local Groceries, Schools, Minutes Away from Western University & Much More!! ***SELLER is relocating and MOTIVATED to SELL*** (id:35492)
Zolo Realty
1006 - 99 Avenue Road
Toronto, Ontario
Welcome To This Stunning 99 Avenue Road Private Boutique Residence In The Heart Of Yorkville, Where Luxury Living Meets Everyday Convenience!**This Spacious 2-Bedrooms, 2 bath Condo Boasts An Impressive Open-Concept Living and Dining Area That's Perfect For Both Entertaining Friends And Cozy Nights**With Soaring 10 Ft Ceilings And Expansive 1056 Sq Ft Of Space, You'll Feel Right At Home**Get Ready To Be Wowed By The unobstructed West-Facing Views That Let You Soak In The Stunning Sunsets Over The Vibrant Annex Neighbourhood**Step Out Onto Your Private Open Balcony From The Living Room To Take In The Sights Or Enjoy A Morning Coffee**The Kitchen Is A Chef's Dream, Featuring Sleek Stainless Steel Appliances, Beautiful Granite Countertops, And A Convenient Breakfast Bar Perfect For A Casual Brunch**The Master Suite Is A True Retreat, Complete With A Spacious Walk-In Closet And A Luxurious Spa-Like 5 Piece Bathroom Where You Can Unwind After A Long Day**Additional Perks Include One Parking Spot With An Owned Upgraded Electric Vehicle Charger And A Locker for Extra Storage**With 24-Hr Concierge Service And Valet Parking, Your Every Need Is Catered To**Location?!! You're Just Steps Away From Whole Foods, Yorkville Village, Hazelton Lanes Shopping Centre, Fine Dining, U Of T, Queens Park, And Cultural Gems Like The ROM, Gardiner Museum And The AGO**Experience The Best Of Toronto Living At 99 Avenue Rd**Luxury Is Just A Step Away! **** EXTRAS **** Owned EV Charging Station**Condo Corp Provides Bell Fibe Internet (1.5Gpbs) And Bell Fibe Better TV Package Plus Crave/HBO Pack = Value Of $250/Month**(Guest Suites Available For Rent By Residents) (id:35492)
Search Realty
4566 Meadowview Drive
Sebringville, Ontario
Prepare to fall in love with this stunning property, which seamlessly blends beauty with functionality, both inside and out. The main floor offers an open-concept layout, with a spacious kitchen, family room, and dining area that boast large windows providing panoramic views of the property. Adjacent to the garage is a generously sized mudroom, perfect for storing outdoor gear, plus a convenient powder room. The main level also features two good-sized bedrooms, along with a primary bedroom that has cheater access to a large, well-appointed four-piece bathroom. Heading downstairs, you'll be welcomed by heated tile floors and a spacious rec room, complemented by a dedicated home gym area. The basement laundry room has its own separate staircase leading up to the garage, offering great potential for transforming the space into an in-law suite. Additionally, the basement includes a three-piece bathroom and three more bedrooms, providing ample room for guests or family members. Step outside to enjoy the endless possibilities on this expansive country-style lot, just 15 minutes from downtown Stratford. Whether you're looking for a peaceful retreat or a home with plenty of room to grow, this property has it all. Alternate MLS X11898146 (id:35492)
Keller Williams Innovation Realty
129 Colborne Street E
Orillia, Ontario
Welcome to the beach! Incredibly rare opportunity to live along the waters edge of Lake Couchiching at the Port of Orillia! This 2011sqft, end-unit townhome, is located in the brand new Orillia Fresh community. The Journey A model is complete with 3 bedrooms, 3 bathrooms, 2 balconies, breathtaking 700sqft rooftop patio w/gas line for bbq, upgraded kitchen, stainless steel appliances, high-end/energy efficient HVAC system, generous living areas, high ceilings, and oversized windows; with a front row of Canada Day fireworks! This unit is the largest model in the community. Live maintenance free in this luxury inspired home. Extras include: Private extra-long 1.5 car garage and private 1.5 car driveway, over $25,000 in upgrades & finishes. This home is one of Orillia's finest! Only a few feet away from the waterfront trails of Lake Couchiching, downtown Orillia shops, amazing restaurants, resident-only community club house, park, fireworks, boat slips/ launch, and much more! Perfect for any family, professionals, retirees, multi-generational families & outdoor enthusiasts. Minutes to hospital, highways, mall, Home Depot, Costco & hospital, and more! **** EXTRAS **** Brand new stainless steel kitchen appliances, high efficiency HVAC system, luxury vinyl flooring, 700sqft roof top patio, bbq gas line, private garage/parking, & much more! (id:35492)
Keller Williams Realty Centres
15 Babcock Street
Hamilton, Ontario
This property is a must-see, offering contemporary style, comfort, and high-end finishes. Impressive 3,867 sq ft contemporary living with 4+1 bedroom, 4-bathroom, 2-storey home luxury and spacious design - located on a premium lot with tons of upgrades. ** Finished basement with approved permit for a separate entrance **. House features an open-concept kitchen with a large island and a gas stove. Solid oak staircases, and California shutters for privacy. The family room includes a gas fireplace and an elegant, coffered ceiling. Step out from the kitchen onto a patio and a fully fenced backyard. The backyard is equipped with a barbecue gas line, which is ideal for entertaining. The primary bedroom features an ensuite with double sinks, a free-standing tub, and an oversized walk-in closet. Hot water supply to all washroom seats, a powerful 3.5-ton air conditioner to keep the entire home comfortable year-round also a 3-piece rough-in bathroom in the basement. This property is a must-see, offering contemporary style, comfort, and high-end features in a peaceful natural setting. Custom-built gates, soffit lighting, and a wrought iron glass French front door enhance curb appeal **** EXTRAS **** Finished basement is ideal for in-law suite -laminate flooring, a wet bar, and a full bathroom or ideal for rental income with approved plan. Outside, enjoy stamped concrete, landscaped yards, and a low-maintenance backyard with a hottub. (id:35492)
RE/MAX Premier Inc.
61 Red Maple Lane
Barrie, Ontario
Welcome to 61 Red Maple Lane. Desirable end unit 4 bed 4 bath 2166 square feet executive townhome with a bright, open concept & functional layout. Stylish white kitchen with stainless steel appliances, centre island, custom backsplash & quartz countertops. Second level with living, dining and family room with walk-out to balcony. Third floor offers 4 spacious bedrooms with 2 full bathrooms. Primary featuring a 4pc ensuite & walk in closet. Main floor with finished recreation room, powder room, laundry and walk out to rear yard. Steps from the GO Train & surrounded by greenery, community parks, playgrounds and trails, and close enough to the shore of Lake Simcoe that you can spend every weekend enjoying the beach if you want to. Close proximity to great schools, shopping, dining & major highway access. (id:35492)
RE/MAX Realty Services Inc.
61 Red Maple Lane
Barrie, Ontario
Welcome to 61 Red Maple Lane. Desirable end unit 4 bed 4 bath 2166 square feet executive townhome with a bright, open concept & functional layout. Stylish white kitchen with stainless steel appliances, centre island, custom backsplash & quartz countertops. Second level with living, dining and family room with walk-out to balcony. Third floor offers 4 spacious bedrooms with 2 full bathrooms. Primary featuring a 4pc ensuite & walk in closet. Main floor with finished recreation room, powder room, laundry and walk out to rear yard. Steps from the GO Train & surrounded by greenery, community parks, playgrounds and trails, and close enough to the shore of Lake Simcoe that you can spend every weekend enjoying the beach if you want to. Close proximity to great schools, shopping, dining & major highway access. (id:35492)
RE/MAX Realty Services Inc
108 - 1 Heritage Way
Kawartha Lakes, Ontario
Excellent opportunity to own a charming 1 bedroom,1 bathroom, ground floor walkout unit in the Heart of Lindsay! Recently updated kitchen with new appliances, spacious living room with walkout to a patio, a large bedroom and insuite laundry. Located near all amenties and walking distance to all shopping, restuarants and parks. Condo amenities include outdoor heated pool, party room, workshop and guest suite for visiting family and friends. Very desirable unit. Don't miss your chance! **** EXTRAS **** Water used for A/C not included in condo fee. Parking spot # 8 & Locker # 108. (id:35492)
RE/MAX All-Stars Realty Inc.
33 - 1030 Oakcrossing Gate
London, Ontario
Discover Your Dream Home at 1030 Oakcrossing Gate, Unit 33, London, ON Nestled in a prime location, this stunning townhouse unit offers the perfect combination of modern living and convenience. Situated in a vibrant community, this home is ideal for first-time buyers, young families, or those looking to downsize without compromising on comfort. Featuring a spacious and functional layout, this 3+1-bedroom, 3-bathroom home boasts bright and airy interiors, high-quality finishes, and plenty of natural light. The open-concept main floor is perfect for entertaining, with a sleek kitchen that flows seamlessly into the dining and living areas. Upstairs, the generously sized bedrooms provide ample storage and privacy, including a luxurious primary suite with its own ensuite bath. This home also includes a half-finished basement, perfect for a cozy family room, home office, or gym. There are two walk-in clauses in the main room on the second floor, what a wonderful design for couples! Outside, enjoy your private deck and low-maintenance yard, ideal for relaxing or summer BBQs. Conveniently located close to Western University, major shopping centers, schools, and public transit, this property offers easy access to everything London has to offer. With low condo fees and a well-maintained exterior, Unit 33 is a smart investment and a wonderful place to call home. Don't miss this opportunity to own a gem in a highly sought-after neighborhood. Book your private showing today and experience everything this home has to offer! (id:35492)
Sutton Group Preferred Realty Inc.


