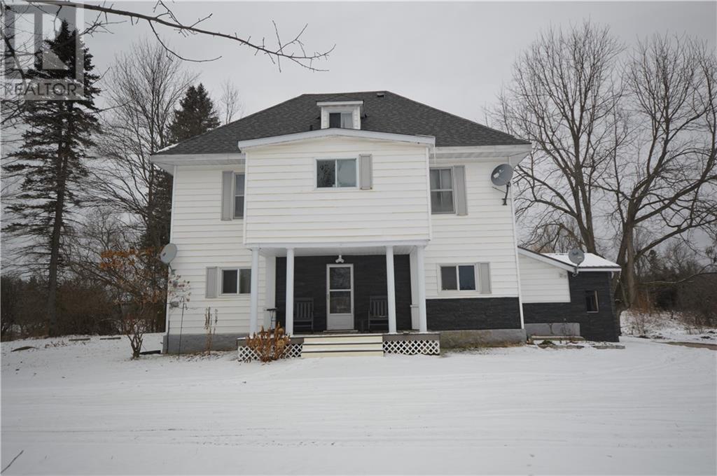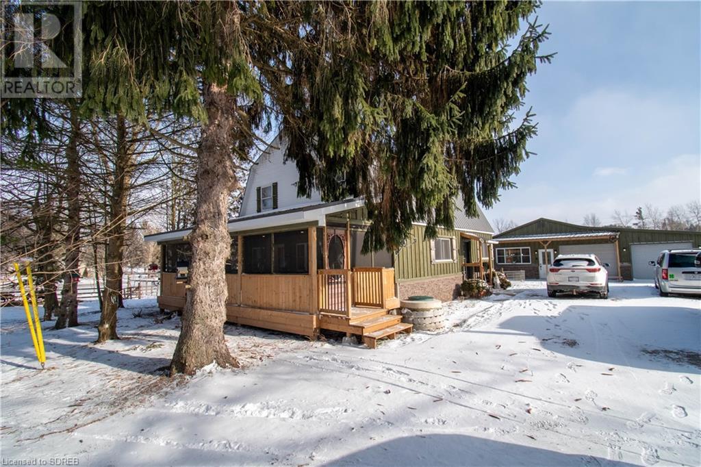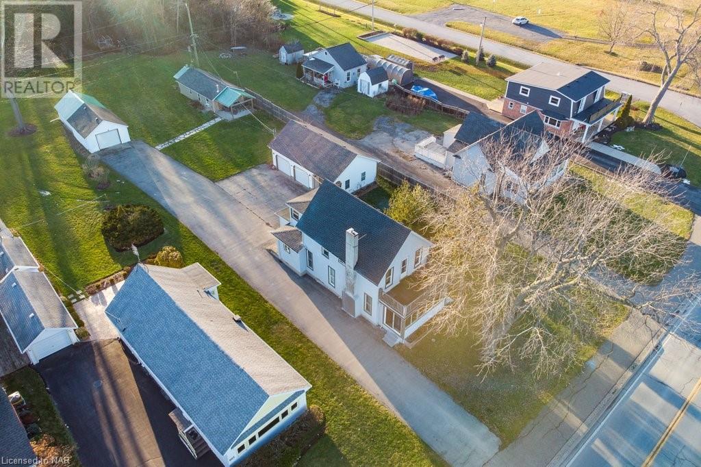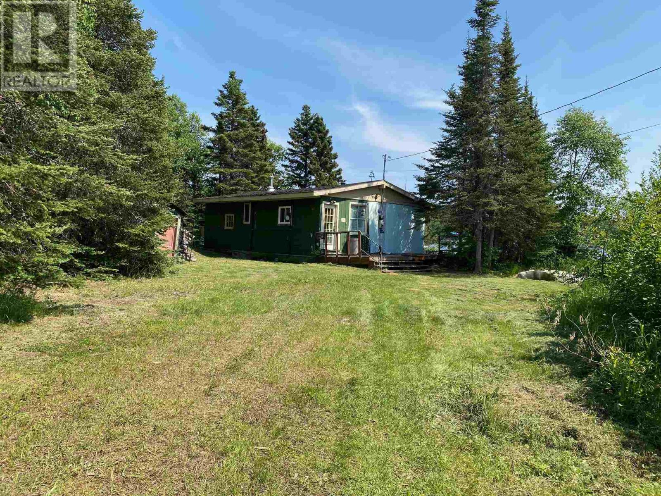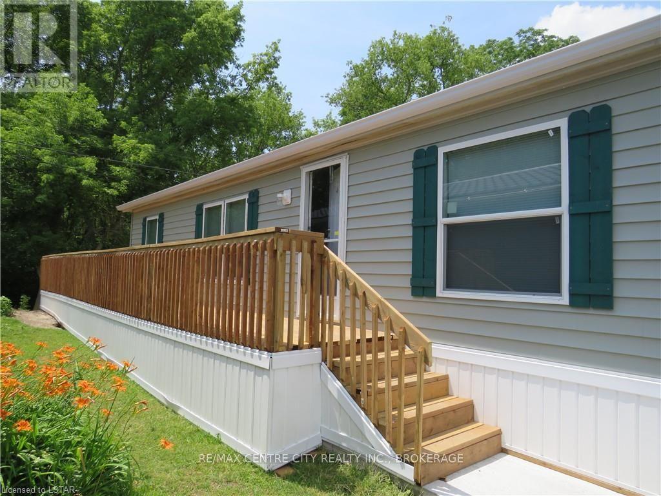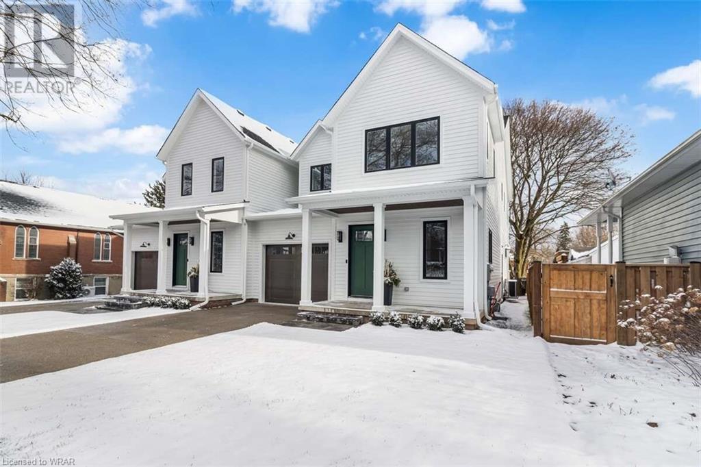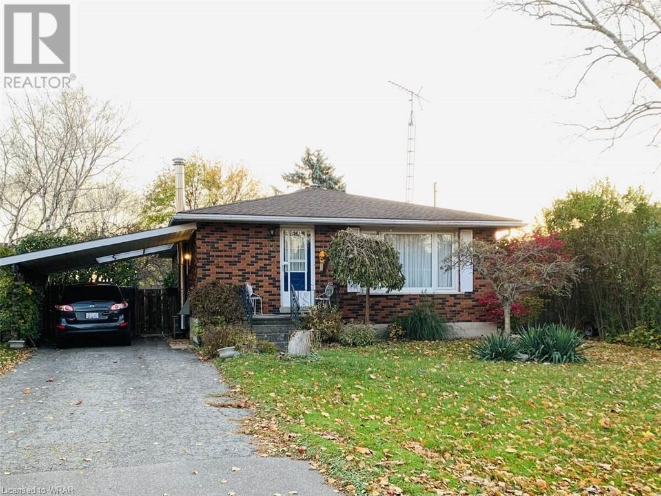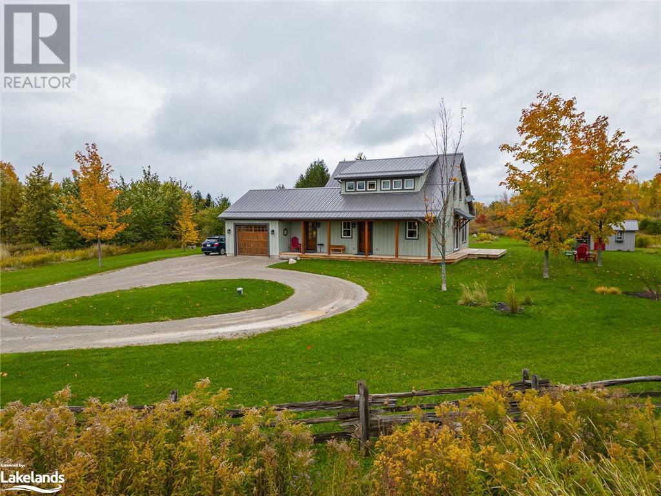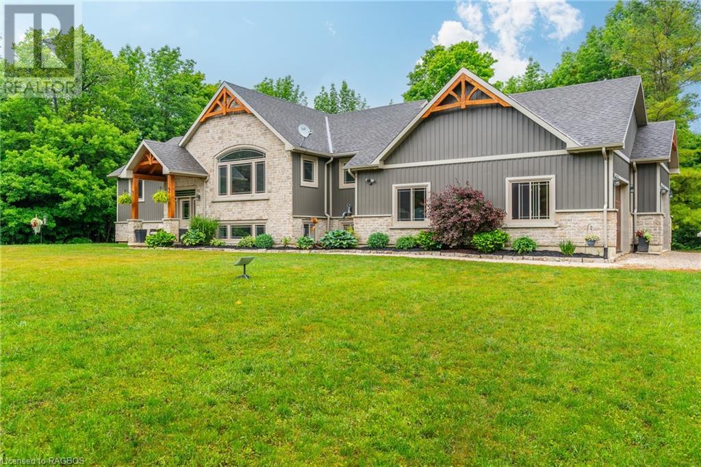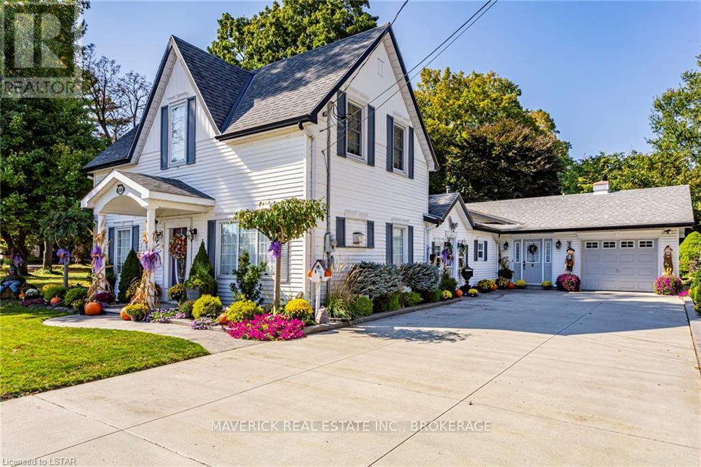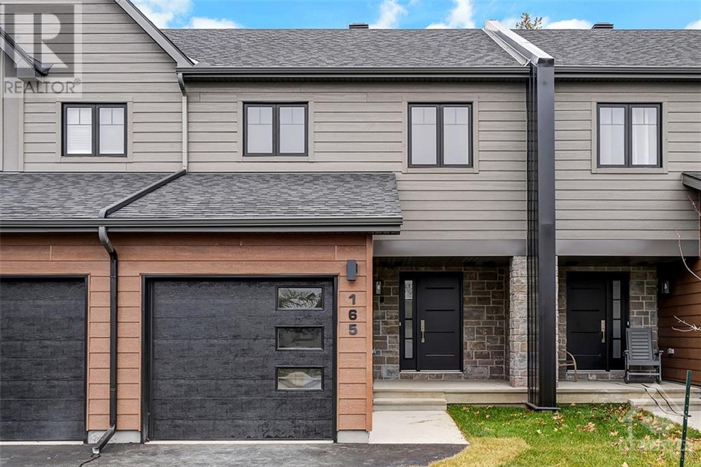2879 Lake Dore Road
Golden Lake, Ontario
Quality farm approximately 134 acres of mixed bush, with approximately 60 acres of light clay to sandy loam soil, with a creek running behind the house. Non tile drained, flat to gently sloping. 34' X 78' frame barn with 15/ X 35' storage shop located at the front of the barn. A barn cleaner runs through the barn, and is equipped with water bowls. Barn is currently used to house pigs. 20' x 20' two car garage with cement floor. 3 storey vinyl sided home, main floor consists of modern kitchen, open concept dining room with hardwood floors. Family room has wood burning fireplace plus 1 2 piece bathroom. Second level has four bedrooms, 1 - 4 piece bathroom and 1 - 2 piece en suite. There is also an unfinished loft on the 3 floor. Full unfinished basement with forced air oil furnace. The home has 100 amp service, several porches attached to the main level of the home. HST will be in addition to the purchase price. Please allow 24 hours irrevocable on all offers. (id:35492)
RE/MAX Metro-City Realty Ltd. (Renfrew)
60 Burwell Road
Norfolk, Ontario
Dreaming of moving to the country? This property awaits you with approximately 6 acres of lush green lawn, pasture, open fields, and country views out every window. This home features a warm and cozy country feel with a spacious main-floor living area and 3 large bedrooms on the second floor. Boasting affordable heating with a pellet stove and many recent updates, including updated insulation, siding, metal roof as well as all new appliances in the kitchen and laundry room. The barn offers space for 2 vehicles, a workshop area, and many horse stalls. This property is currently operating as a licensed dog kennel with a grooming area, dog runs and ability to accommodate up to 50 dogs. So much potential here and a convenient country location just minutes from downtown Tillsonburg. (id:35492)
Erie's Edge Real Estate Ltd. Brokerage
967 Niagara Parkway
Fort Erie, Ontario
Slightly under one acre of land on the Niagara River with views of the Buffalo skyline all from your primary bedroom balcony and the front sun room. This unique property with 4 buildings offers plenty of living and working from home options. The main home features a spacious main floor layout of sunroom, living room, dining room, opened up kitchen, eat in kitchen or office area, 2 piece bathroom 7 lots of windows showcasing the sunshine and views. Head upstairs where you will find a stackable washer and dryer for family convenience. The spacious primary bed at the front that features the balcony overlooking the water view. There are two more nicely sized bedrooms with deep closets. The main bath is also a little more spacious than average. The basement is clean, with options for storage or to be finished, clearance below most beams is about 6'. The property is 570' deep and offers a few options for the buyer to consider and investigate. Currently there are two double car garages built back here that can offer more storage and work space than you could have imagined. The double garage closest to the house offers a generous work shop area, along with attic space as well. There is room for a small office here if you like and there is even a 3 pc bathroom! The third building has endless options as it seems to be a self contained living space of about 600 sq ft, with kitchen, living, bath, bed, laundry and storage. The main home has a lovely side patio to enjoy the view, and a back up generator in case of stormy nights. You could keep things the way they are, or build your own brand new dream home! While there is a lot to offer here, please buyers do all your own due diligence as to permitted uses. This is a Power of Sale and the property is being sold AS-IS with necessary POS provisions for an offer. (id:35492)
Coldwell Banker Momentum Realty
64 Sunrise Ln
Schreiber, Ontario
Privacy and waterfront! This 2 bedroom, 1 bath cottage is located on over half an acre on the ever popular Walkers Lake. Cottage is not livable, has been vacant for years. No hydro, no water. No operational heat source. Bring your skills and ideas to make this property fabulous again. (id:35492)
RE/MAX Generations Realty
128 - 198 Springbank Drive
London, Ontario
Fully rebuilt from top to bottom. 1997 Fleetwood, 24'x44', 3 bedroom 2 bathroom mobile home situated in Cove Mobile Home Park, Retirement Community. Great location at rear of park backing onto woods. Featuring a large deck to enjoy privacy and occasional visits from wildlife in the woods directly behind the unit. This spacious home provides open concept living, carpets in living room and 3 spacious bedrooms, lots of natural light. Primary bedroom with walk-in closet and 3pc ensuite, 2 more large bedrooms, 2nd bedroom has sliding doors to the back deck. primary 4pc bathroom, laundry room with side door entry. Rebuild includes new shingles, siding, skirting, windows and doors, large side and back deck, kitchen, 4 appliances, carpeting and vinyl flooring, hot water tank is owned, furnace and central A/C, freshly painted throughout. Just like new! Total Monthly fees $772.50 include Lot fee $700.00, Property taxes $22.50.water $50.00, sewage charges, garbage and recycle pickup, park maintenance) All measurements approx. **** EXTRAS **** Great alternative to Condo living, suitable for retirement or down sizing. (must be 50+ years to own and live here. No rentals permitted) Close to downtown, Southcrest Mall, shopping, Greenwood park and trails. (id:35492)
RE/MAX Centre City Realty Inc.
1553 Pelham Street N
Pelham, Ontario
For more info on this property, please click the Brochure button below. Welcome to 1553 Pelham St N, Fonthill. The semi detached home is walking distance to downtown, schools, trails, restaurants and churches. The 2 story home is 2,650sqft, 3beds/3bath + a 1,300sqft semi finished basement. The first floor has 10ft.ceilings, 8ft solid shaker doors, oversized trims & white oak wide plank hardwood engineered floors. The home has an office, laundry, powder room, open concept kitchen/living/dining room, a covered porch with composite flooring & gas fireplace, upgraded appliances/cupboards/lighting + quartz countertops. Master bedroom has a terrace, oversized 5 piece washroom with soaker tub + walk in closet. 2 more large bedrooms with a 3 piece washroom. Basement has large windows, a separate entrance and rough ins for future apartment/in-law suite. (id:35492)
Easy List Realty
18 Jackson Heights
Port Dover, Ontario
For more information, please click on Brochure button below. Nestled on a tranquil street in Port Dover, this brick bungalow offers a perfect blend of comfort and convenience. The spacious main level features original hardwood floors, 3 generous bedrooms with ample closets, large living room with elegant ceiling, 4pc bath and a well loved eat-in kitchen featuring vintage cabinetry. This pleasant, fully functional kitchen has potential for customization and is poised to become a beautiful extension of your living space, adding value and versatility to your home for years to come. Making up a total of 1,800 sq ft of living space you will find 2 additional bedrooms, and spacious sitting area with fireplace located on the lower level offering privacy and seclusion. The 3pc bath on this level makes this area the perfect retreat for guests or family members seeking their own space. ***LOCATION*** Although downtown is within walking distance, this location provides the perfect escape from the hustle and bustle of Port Dover's summer season. The best part is, you'll find the school, grocery store, trails, doctors office, etc. are all less than 300m away and the quick highway access makes commuting from this location a breeze. With furnace and A/C replaced in 2015, shingles in 2011, a carport, fenced yard, good bones, and undeniable charm, 18 Jackson Heights is move-in ready and priced to sell. Suitable for first time home buyers, those downsizing, or investors. (id:35492)
Easy List Realty
30 Cannon Street W
Hamilton, Ontario
INVESTMENT DUPLEX, Location, Location, Location!! Hamilton's North West walking distance to all amenities and bus routes etc... Corner Property with Surfaced City Property for available parking for two compact cars or one large vehicle. VACANT POSSESSION, set your own rates!! Call today - 2 units but could be one if necessary along with 5+ bedrooms and 2x laundry on 2 levels. Never updated furnace-heat pump. Roof approx. 13 years old. Great income earner / rental $$$ (id:35492)
RE/MAX Real Estate Centre Inc.
81 Baring Street
Thornbury, Ontario
This unique 2.49 acre home has a private setting, a great western view and a large property to enjoy the 'country lifestyle' within the Town of Thornbury. Located on Alfred and Baring Streets with an open hillside view to the west! A short bike ride to Beaver Valley Community School, the library or downtown. A short walk to the soccer fields or Tomahawk Golf Course. A compact floor plan of 1,580 sq ft features an open concept kitchen, dining and living room with a sliding door walk out to a south facing deck overlooking a peaceful landscaped side yard. The main floor primary with en-suite bathroom and walk in closet is bright and private. Both the large front door & mud room entries lead to clothing storage, seating and a heated closet. There is direct access from the single car attached garage to the mudroom and the main floor laundry room with walk out to the back deck. Upstairs, two large guest rooms with a shared 3 piece bath between and an office / library or homework room with a view. A well designed and well built house, with ample open land to develop further improvements such as a detached garage/workshop building, or a swimming pool, a tennis court or a pond. An 'air to air' heat pump with hot water backup heating, AC, HRV and natural gas hot water boiler are among the home's mechanical services. An abundant private water well serves the house so you can water as much as you like with no charges. The home is on a septic system, so no sewer charges either. Total utility costs for natural gas and hydro were less than $3,000 last year, including the hydro costs to charge a Tesla for 36,000 km of driving. (id:35492)
RE/MAX Four Seasons Realty Limited
3 Teddy Bear Lane
South Bruce Peninsula, Ontario
Escape The Ordinary. An unmatched waterfront estate spanning almost 50 private acres, boasting a coveted waterfront location at Berford Lake, a breathtaking 3,000 feet along the majestic Rankin River, a luxurious main residence, charming guest house, and an impressive 40x60 shop. Marvel at the magnificent custom-built home adorned with exquisite stone and timber frame accents, boasting an impressive 4,600 square feet of luxurious living space across two levels. Step inside to a fabulous open design, with soaring cathedral ceilings above and hand-scraped bamboo hardwood floors below. The kitchen exudes elegance, with its Brazilian granite countertops, bespoke Mennonite-built cabinetry, stainless steel appliance package, coffee bar, and island. The adjacent butler's pantry with laundry facilities ensures effortless entertaining for discerning culinary enthusiasts. Retreat to the primary suite, offering a luxurious four-piece ensuite and a walk-out to the expansive back deck—a tranquil haven for relaxation. The lower level, providing two additional bedrooms and spacious recreation room, features in-floor heating for year-round comfort. Beyond the main residence, a remarkable 2,400 square foot shop awaits. With its three 12-foot bays, it provides abundant space for pursuing your business ventures, indulging in hobbies, or safeguarding treasured collections. The guest house, an original board and batten cottage, adds a touch of history and allure, perfectly suited for hosting guests or creating additional living quarters. Let the tranquil Rankin River guide your way as it gracefully winds for 3,000 feet through your property and pours into the beloved sandy bottom Berford Lake—a true gem for families on the Bruce Peninsula. Hike for kilometers on your own property and engage in thrilling water adventures like swimming, boating, and kayaking. This waterfront estate opens up a world of endless possibilities for outdoor exploration and unforgettable family adventures. (id:35492)
Keller Williams Realty Centres
3608 Concession Drive
Southwest Middlesex (Glencoe), Ontario
Welcome to your dream home on the edge of Glencoe! A Portion of the historic ""Bush Farm"" settled back in the early 1800's. Nestled on a generously-sized, deep lot adorned with mature trees and meticulous landscaping, this charming 4 bedroom, 2 bathroom residence offers the perfect blend of comfort, tranquility, and natural beauty. Step inside to discover a thoughtfully designed interior that seamlessly combines functionality and style. The spacious living areas are bathed in natural light, creating an airy and welcoming atmosphere. The family room provides an ideal space for relaxation, featuring large windows that frame the scenic views outside and a cozy fireplace for those chilly evenings. at the front of the home, you also are treated to a bright comfortable formal family room with finishes that compliment old and new worlds, here you will find a second fireplace.The heart of the home, the kitchen, is literally placed in the heart of the home. It is an open concept that meets galley style - a chef's delight. With ample counter space, and a convenient layout, cooking would be a pleasure. Adjacent to the kitchen is a cozy dining area, perfect for enjoying meals with family and friends. The main bath has ample space, both footprint and vanity. It also has is equipped with infloor heat. \r\nOutside the expansive yard beckons for outdoor gatherings and activities. Whether you envision hosting barbecues, gardening, or simply enjoying the tranquility of nature, this backyard offers endless possibilities. A shaded patio provides an ideal spot for al fresco dining or lounging while appreciating the beauty of the surroundings. multiple hoses bibs and tons of exterior electrical outlets make landscaping a breeze for any green thumb. The house also has an in-home office perfectly situation with exterior access for anyone who wishes to conduct business while keeping it away from primary living space. Don't hesitate to call for more information! (id:35492)
Maverick Real Estate Inc.
165 Darquise Street
Rockland, Ontario
This house is not built. Premium 70' rear yard. Images of a similar model are provided. This 3 bed, 3 bath middle unit town has a stunning design and from the moment you step inside, you'll be struck by the bright & airy feel of the home, w/ an abundance of natural light. The open concept floor plan creates a sense of spaciousness and flow, making it the perfect space for entertaining. The kitchen is a chef's dream, with top-of-the-line appliances, ample counter space, and plenty of storage. The large island provides additional seating and storage. On the second level each bedroom is bright and airy, with large windows that let in plenty of natural light. The lower level also includes laundry and additional storage space. There are two standout features of this home being the large rear yard, which provides an outdoor oasis for relaxing and the full concrete construction providing your family with privacy. Photos were taken at the model home at 325 Dion Avenue. (id:35492)
Paul Rushforth Real Estate Inc.

