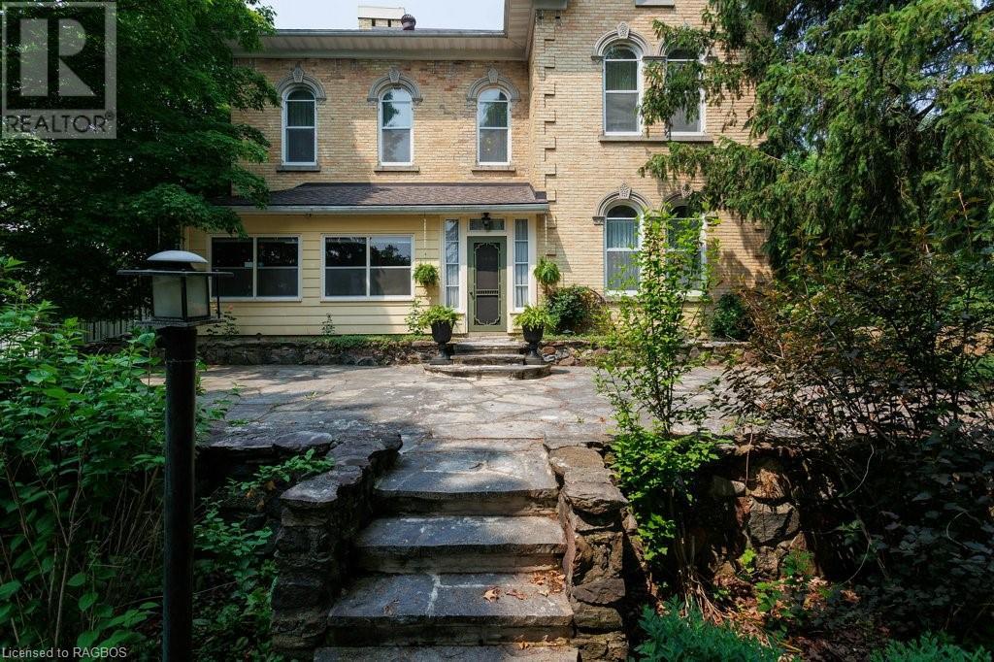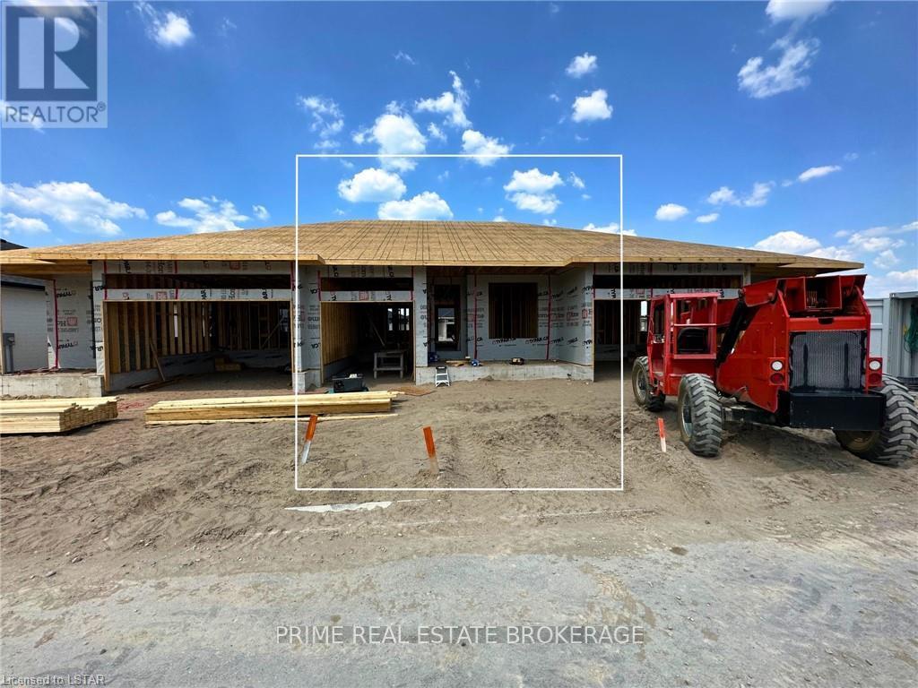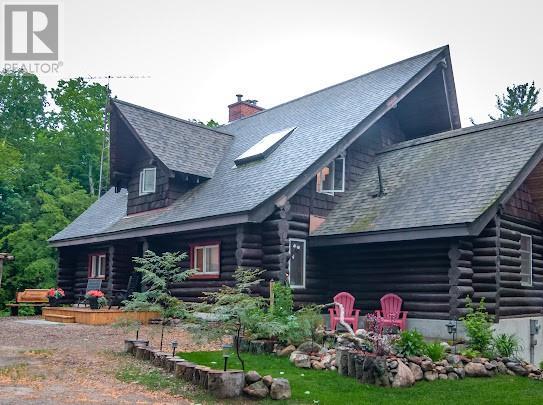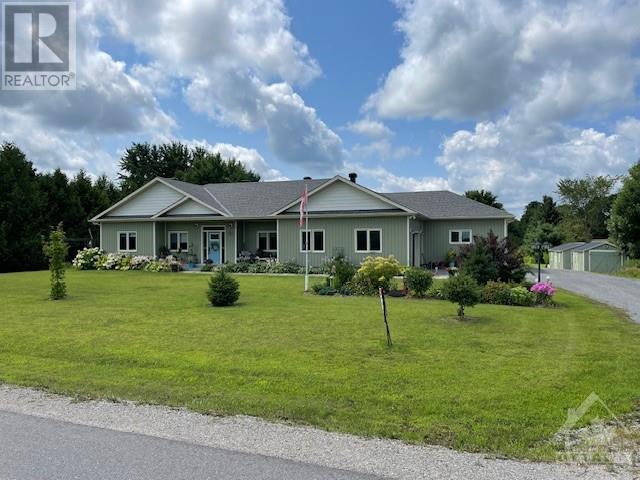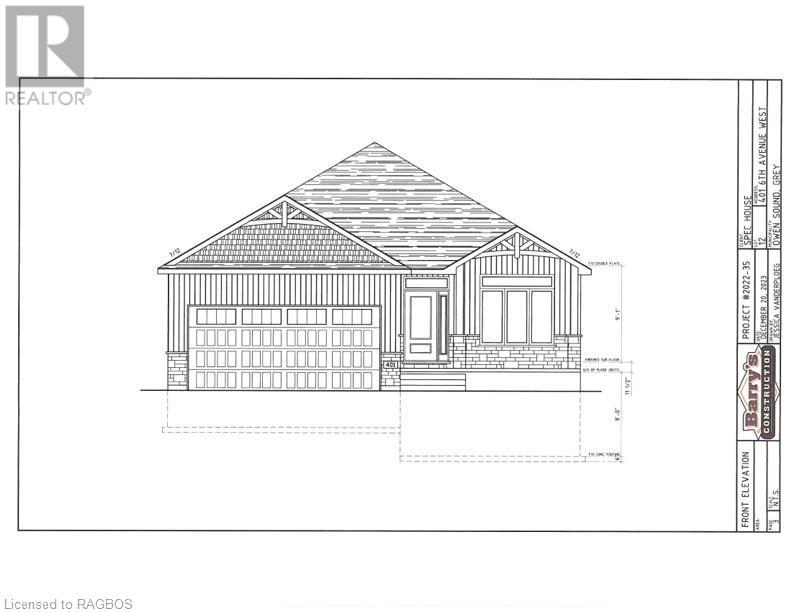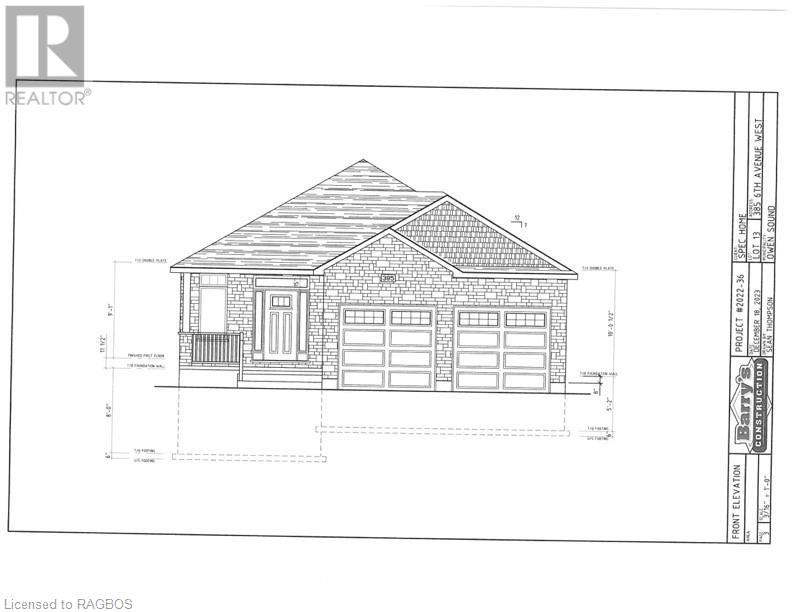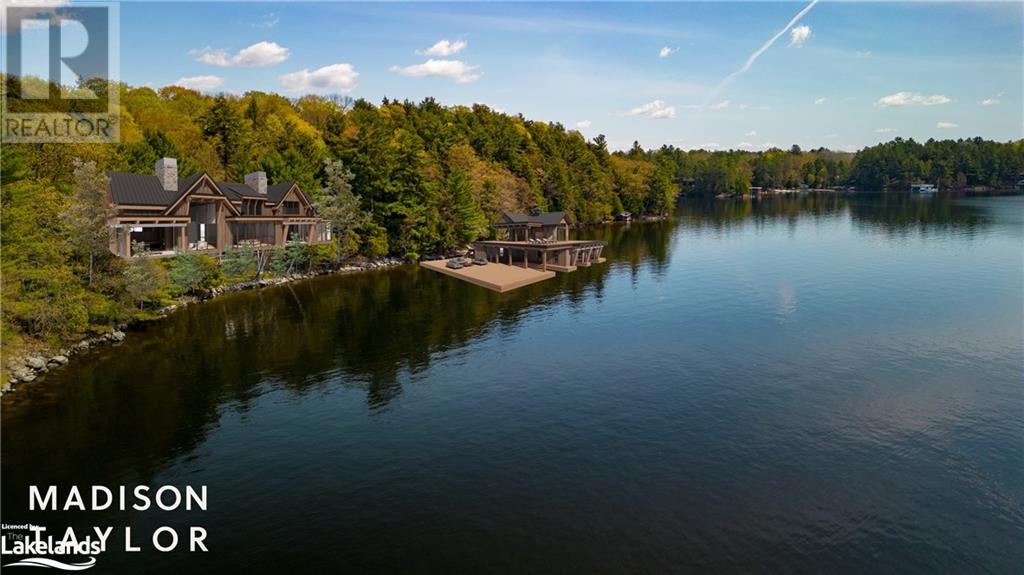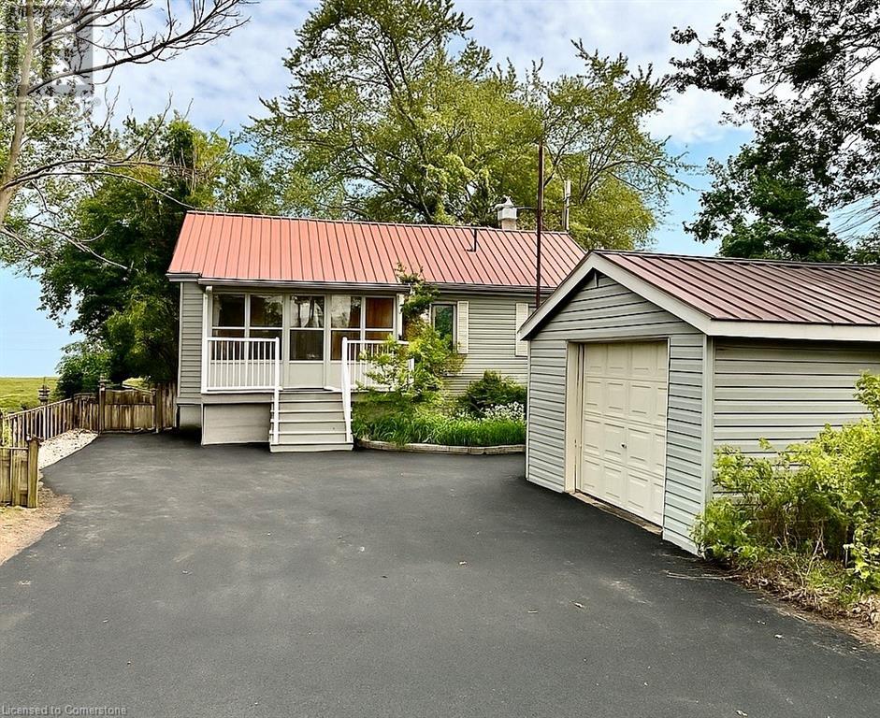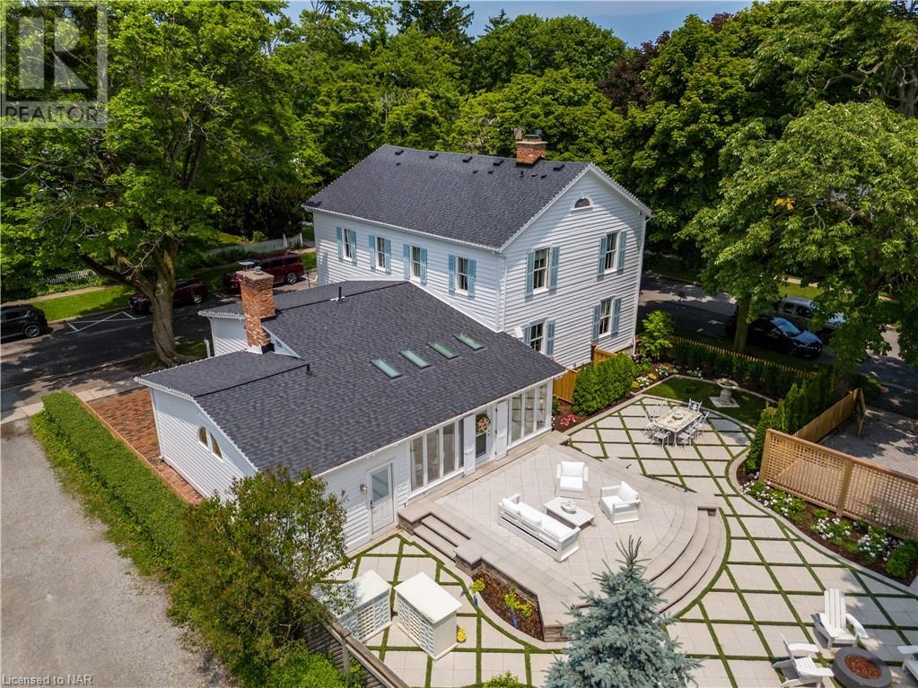538 Queen Street N
Paisley, Ontario
A unique property to be proud of! Carry on the ownership of this GRAND yellow brick home that once featured a Ball Room (current kitchen and dining room). Built by Robert Porteous, Banker and Businessman circa 1880, the house was designed to accommodate friends, family and business associates. Large outdoor front patio, front sun porch, Four white marble fireplaces, 11.5 foot ceilings on the main floor, sweeping staircase, roomy bedrooms, thick walls, built-in's, spacious basement (including pantry) and original Carriage House still remain. Subsequent owners added an addition at the back which has been used as private living quarters complete with an Amethyst covered fireplace, main floor bathroom, laundry room and more. Some interior supporting walls are double brick, with exterior being triple brick. Basement and 2nd floor ceilings are 10.5 feet high. Basement has concrete floors, propane fireplace and stone foundation walls approximately 3 feet thick. Wiring has been updated and there is a generator for backup if needed. A huge 52 X 62 Shop has been attached to the 26' X 18.5' brick carriage house. Current owner has lived here for decades and ran Gar-ham Hall Bed and Breakfast, utilizing the 6 bedrooms and 5 bathrooms, even creating the magical 3rd floor Suite. Set back from the main street in the Village of Paisley, this property is 1.43 acres in size so it has a private feel with spacious outdoor lawns and a side patio off of the private quarters. Situated less than a half hour from Bruce Power, this would be a great place to provide lodging and storage for those who need it, run a B and B, or simply enjoy it with your family. Floor plans can be viewed in the photos and enjoy the virtual walkthrough. (id:35492)
Coldwell Banker Peter Benninger Realty
18561 County 43 Road
Apple Hill, Ontario
A very rare opportunity to own a 3 bedroom 1.5 bathroom house and Commercial Garage/Workshop near Alexandria and Cornwall with about 28 acres of land. A highly sought after 11.46 acres of commercial land adjacent to the highway, along with 15.68 acres of AG/Farm land with a 2-storey house and Commercial Garage/work shop. House needs TLC, so pricing is done accordingly and could be a great opportunity to save money. Zoning allows Multiple usage of the space. Only a few minutes drive to Alexandria and Cornwall, where all amenities are available. Less than an hour drive to Ottawa. Workshop with double doors includes, Office, Washroom, 2 Hoists, welding unit, Cutters etc. All the chattels and fixtures are included in the sale. Garage dimensions are 43 feet long 41 feet wide with Office and 12 feet high. The house is set back from the road and offers pleasing pastoral views. 14-minute drive to Highway 417. Sale for everything will be as is where is. (id:35492)
Royal LePage Team Realty
Decoste Realty Inc.
282 Potruff Road
Paris, Ontario
Assignment Sale. Target turnover September 2024. Brand New Single Detach, 5 beds, 3 baths, double garage, great room and more. Property is on finishing stage and pending assessment. No showings available. Onsite drive by at your own risk. (id:35492)
Right At Home Realty
69 - 15 Coastal Crescent
Lambton Shores, Ontario
Welcome Home to the 'Ontario' Model in South of Main, Grand Bend’s newest and highly sought after subdivision. Choose from 3 professionally chosen interior designs! Constructed by local award-winning builder, Medway Homes Inc., this new build freehold condo is flexible on closing. Located near everything that Grand Bend has to offer while enjoying your own peaceful oasis. A minute's walk from shopping, the main strip, golfing, and blue water beaches. Enjoy watching Grand Bend’s famous sunsets from your own backyard. Your modern bungalow boasts 1170 sqft of finished living space (includes 859 sf of lower level with finishing potential), and is complete with 2 spacious bedrooms, 2 full bathrooms and a 1 car garage with single drive. Quartz countertops and engineered hardwood are showcased throughout the home. The primary bedroom is sure to impress, with a spacious walk-in closet and 3-piece ensuite. The open concept home showcases tons of natural light, 9’ ceiling on both the main and lower level, main floor laundry room, gas fireplace in living room, covered front porch, large deck with privacy wall, 10' tray ceiling in living room, and many more upgraded features. Upgraded design choices available! Enjoy maintenance free living with lawn care, road maintenance, and snow removal provided for the low cost of approximately $265/month. Life is better when you live by the beach! Photos shown are of a completed Ontario unit*. *CONTACT TODAY FOR INCENTIVES!! (id:35492)
Prime Real Estate Brokerage
77 Windy City Lane
Barry's Bay, Ontario
Stunning Mountain Top log home with custom features galore, vaulted ceilings + accents of stained glass, nestled among towering trees, on over an acre of privacy minutes from town. The generous + inviting living spaces are filled with natural light. Wake under a vaulted warm wood ceiling, + step onto the private deck to enjoy the song of nature. Luxurious claw foot tub in the upstairs bathroom with sunlight streaming through the stained glass window. Main level features a family room + a living/dining room off of the kitchen. A large new entertainment deck at the rear with a view of the mountain and rear yard. Main floor laundry, a second bathroom, round out the main level. There is an in-law suite downstairs with a walkout, new bdrm + 3 pc bthrm plus utility/storage rooms. HUGE detached dbl car garage with a blank canvas loft awaiting your creation. The landscaping is an exceptional mixture of flowers, fruit trees, vegetable gardens + berry bushes. Penthouse quality chicken coop too. (id:35492)
Exp Realty
3 First Street
Tobago, Ontario
Welcome to True Luxurious Cribbean Living! This Mediterranean Contemporary Styled home features full oceanviews all day. Designed by a european Investor, the combined living, dining kitchen area emphasize true open concept living with oceanviews and access to two large sea breeze balconies. The Primary features a large sunlit room, walk out balcony with an open air tub and a large wet \n 3 piece bath. All bedrooms feature walk out to garden/ pool area with ensuite wet baths. Pool is the centre of attention with views of ocean and mango treesBasement Lel features extra 1 bedroom studio. **** EXTRAS **** Includes some furniture. (id:35492)
Ipro Realty Ltd.
100 Summers Road
Elgin, Ontario
WELCOME TO 100 SUMMER RD ELGIN. This 4 year old energy efficient home on a 1 acre landscaped lot has everything your family needs. Radiant floor heating plus heat pump for additional heat and central air, 9 ft ceilings, awesome sunroom to watch the sunsets and leads to covered deck with a piped in propane BBQ. The gourmet kitchen with corian counter tops and breakfast bar, all appliances, 3 bedrooms, 2 full baths, an office, 2 single attached garages, 2 garden sheds 14X20 and 14X12, and for those hot summer days an above ground pool with deck. This home is ready for a new family or semi retired couple. Garden area and beautiful flower gardens. Located on the edge of Elgin. LOCATION: Just 40 mins from Brockville, Kingston, and Smiths Falls Call now before it's too late. (id:35492)
RE/MAX Affiliates Realty Ltd.
401 6th Avenue W
Owen Sound, Ontario
Discover the comfort and stylish living in this beautifully designed 1394 square foot bungalow located in the heart of a desirable neighborhood. This home features 2 bedrooms on the main floor and an additional 2 in the fully finished lower level, providing ample space for everyone. Upon entering, you'll immediately feel the warmth of the space, enhanced by 9' main floor ceilings and hardwood flooring throughout. The main floor also includes a direct vent fireplace, surrounded by a painted mantel, creating a cozy atmosphere for gatherings. The fireplace can be placed either on the main floor or in the basement, offering flexibility. The kitchen, the heart of the home, showcases a quartz countertop island and seamlessly flows into the partially covered 10’ X 25’ back deck, perfect for both casual and formal entertaining. The master ensuite is a sanctuary with a tiled shower and a freestanding acrylic tub, providing a relaxing retreat. This property offers additional features that enhance its appeal, such as a fully finished insulated 2-car garage, concrete driveway, and walkways. The combination of designer Shouldice stone and vinyl board and batten exterior adds to the curb appeal, while practical details like rough-in central vac and a heat recovery ventilation system contribute to the home's functionality. The lower level of the home is a haven unto itself, with carpeted bedrooms, a family room, and an 8'6 ceiling height, creating a welcoming space for relaxation. Attention to detail is evident throughout, with a cold room below the front covered porch and concrete walkways from the driveway to the front porch and side garage door. This home offers more than just a living space; it provides a lifestyle. With a high-efficiency forced air natural gas furnace, central air conditioning, and a fully sodded yard, every aspect of comfort and convenience has been carefully considered. (id:35492)
Sutton-Sound Realty Inc. Brokerage (Owen Sound)
385 6th Avenue W
Owen Sound, Ontario
Discover the comfort and stylish living in this beautifully designed 1437 square foot main floor bungalow located in the heart of a desirable neighborhood. With 2 bedrooms on the main floor and an additional 2 in the fully finished lower level, this home offers an inviting and spacious retreat for all. As you step inside, the warmth of the space is immediately apparent, complemented by 9' main floor ceilings and hardwood flooring throughout, except where ceramic tile graces the baths and laundry room. A direct vent fireplace, surrounded by a painted mantel, sets the tone for cozy gatherings, and the option for its placement on the main floor or in the basement offers flexibility. The heart of the home, the kitchen, boasts a quartz countertop island and seamlessly flows into the covered 8' x 16' back deck, providing an ideal space for both casual and formal entertaining. The master ensuite is a sanctuary with a tiled shower and a freestanding acrylic tub, offering a perfect retreat after a long day. Additional features elevate this property, including a fully finished insulated 2-car garage, concrete driveway, and walkways. The designer Shouldice stone exterior exudes curb appeal, while the thoughtful details, such as rough-in central vac and a heat recovery ventilation system, contribute to the home's overall functionality. The lower level is a haven unto itself with carpeted bedrooms, a family room, and an 8'6 ceiling height, creating an inviting space for relaxation. The practical elements, like a cold room below the front covered porch and concrete walkways from the driveway to the front porch and side garage door, showcase the attention to detail that defines this residence. This home is not just a living space; it's a lifestyle. With a high-efficiency forced air natural gas furnace, central air conditioning, and a fully sodded yard, every aspect of comfort and convenience has been carefully considered. (id:35492)
Sutton-Sound Realty Inc. Brokerage (Owen Sound)
0 Highlands Island
Muskoka Lakes, Ontario
SEVERANCE APPROVAL GRANTED, DEEDED LANDING NEARBY. Rare waterfront property on the shores of Lake Rosseau. Featuring 7.52 acres of pristine land, towering pines, and situated in a highly desirable central Lake Rosseau location. Access the property's 1,624 feet of south-facing water frontage from the recently completed mainland private docks providing an exceptional sheltered access by boat less than 5 minutes away. The southern exposure provides endless sun during the day with long lake views. Currently approved to be severed into two estate sized lots each with greater than 500’ of water frontage and additionally featuring a grandfathered footprint from the existing water's edge cottage. Unique ability to create a bespoke luxury generational compound on Lake Rosseau. Imagine multiple opulent waterfront cottages, 2 grand two story boat houses and grounds that have been thoughtfully landscaped to infuse your legacy into history on the Lake forever. The island's unrivaled privacy is enhanced by the convenient private mainland lot located off a municipal year round road on Royal Muskoka Peninsula. The landing provides vehicle parking and dedicated slips which provide the utmost convenience and accessibility for this island property. With over half the 42 acre island having been graciously donated to the Muskoka Conservancy, a lifetime of privacy is assured. Highlands Island represents an exceptional investment opportunity, whether it be for the development of high-end waterfront properties or a peaceful retreat in paradise on one of the most sought-after areas in Muskoka. (id:35492)
Sotheby's International Realty Canada
2592 Lakeshore Road
Dunnville, Ontario
Waterfront with sand! 3+1 bed year round home on deep lot. Break wall with metal stairs to amazing sand at the break wall and into the water. Home offers large open concept living area, updated kitchen, SS appliances, dinette, sunroom, enclosed porch. Huge basement recroom with fireplace, plus den/bedroom. Foundation delta wrapped & new weeper system. Home has steel roof, 1.5 car garage, paved drive for up to 4 cars! Upper level deck, lower level patio and patio at the break wall over looking the lake. Summer fun at the lake awaits!! (id:35492)
Royal LePage State Realty
94 Prideaux Street
Niagara-On-The-Lake, Ontario
Located in one of the most desirable areas of Old Town, offering a beautiful marriage of old-world charm and modern upgrades. Walk to iconic Queen St. with its boutiques, restaurants and theatres or take a short stroll to the waterfront. Enjoy the serenity of Queen’s Royal Park or play a round of golf at Canada’s oldest golf course. This home showcases stunning décor such as designer light fixtures, custom drapes, valances and luxurious wall coverings. Enter through the antique door into the elegant front entry with gleaming hardwood floors throughout. The formal dining room is sheer opulence with its antique chandelier set in a plaster ceiling medallion, decorative built-in shelving and fireplace with hand-crafted mantle. The grand living room features a beautiful archway with custom millwork set between coffered ceilings with designer brass fixtures, built-in bookcase and buffet with accent mirrored wall. Bright and airy, the kitchen is definitely the heart of the home with 5 stainless steel appliances, center island, quartz countertops, Nantucket grey cabinetry, heated floors and cozy fireplace. Spacious family room with its comfortable seating centered around a fireplace with hand-crafted mantle and soaring vaulted ceiling with contemporary bubble chandeliers. A gorgeous sunken sunroom which offers floor-to-ceiling windows and 4 skylights overlooking the jaw-dropping two-tiered yard. Main floor guest retreat with ensuite. The Grand Victorian staircase features designer runner and custom wainscotting leading to the elegant and spacious landing. Each of the 3 bedrooms have beautiful hardwood flooring, the Primary bedroom with private water closet and spa-like ensuite bath with heated herringbone tile, sumptuous soaker tub, walk-in glass rain shower. Second and third bedrooms share a bath with heated marble flooring and custom vanity. A cozy rec-room and 2nd kitchen in the lower level completes this charming home. (id:35492)
Royal LePage Nrc Realty

