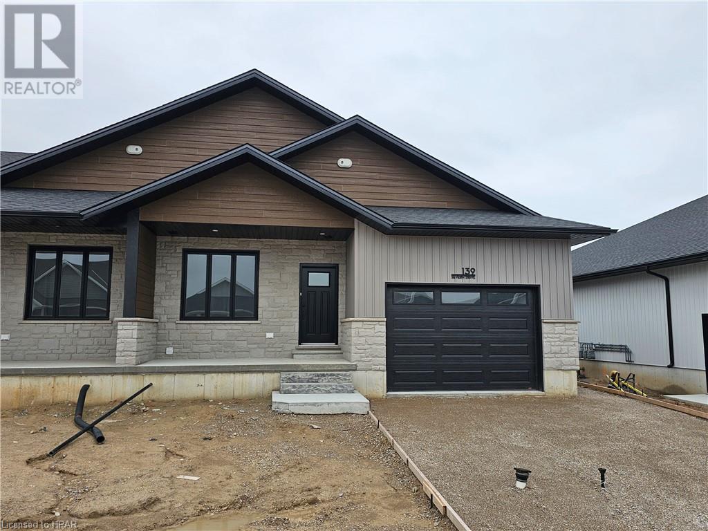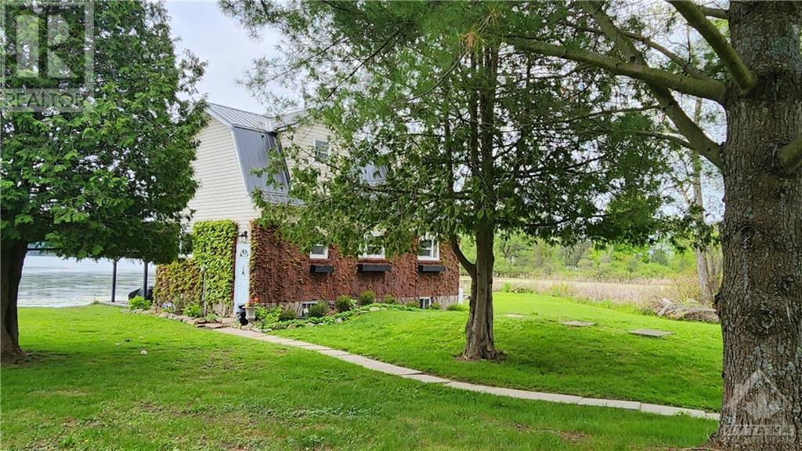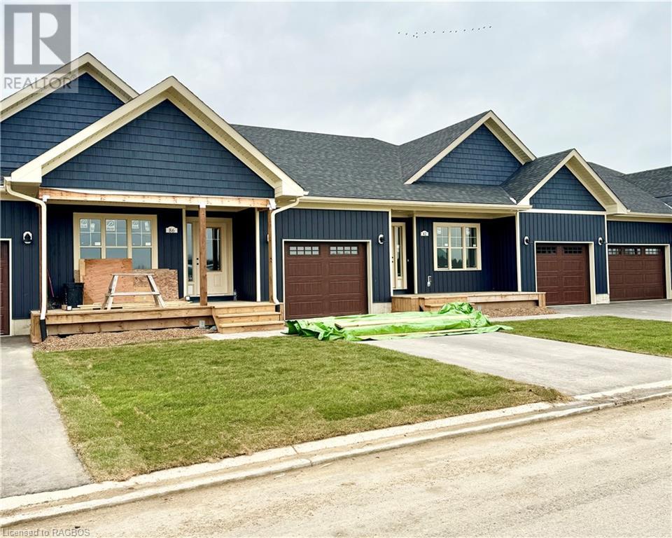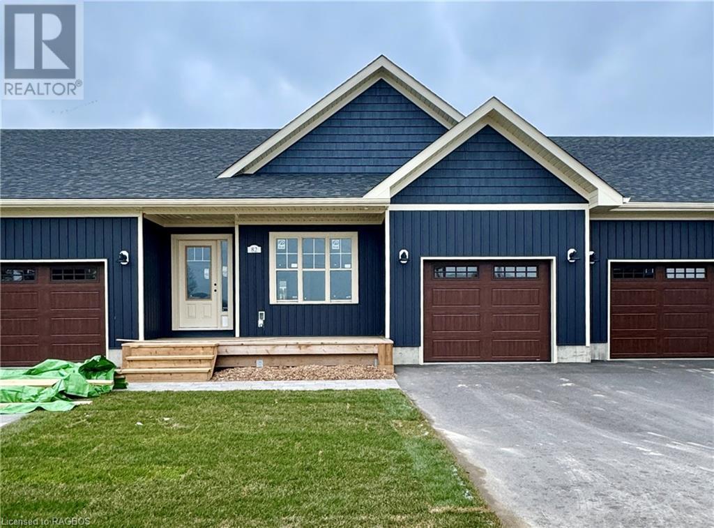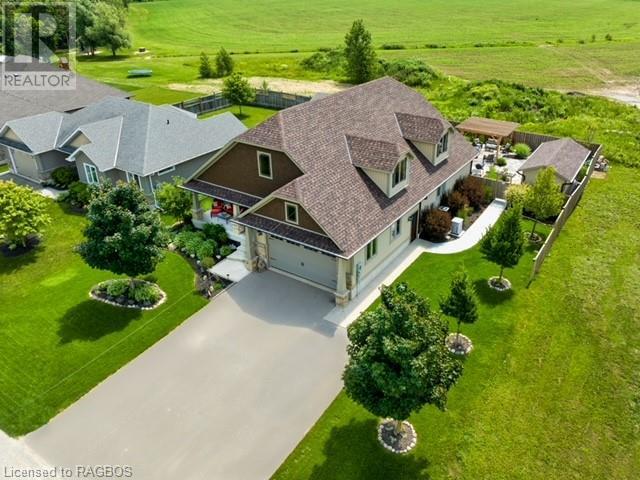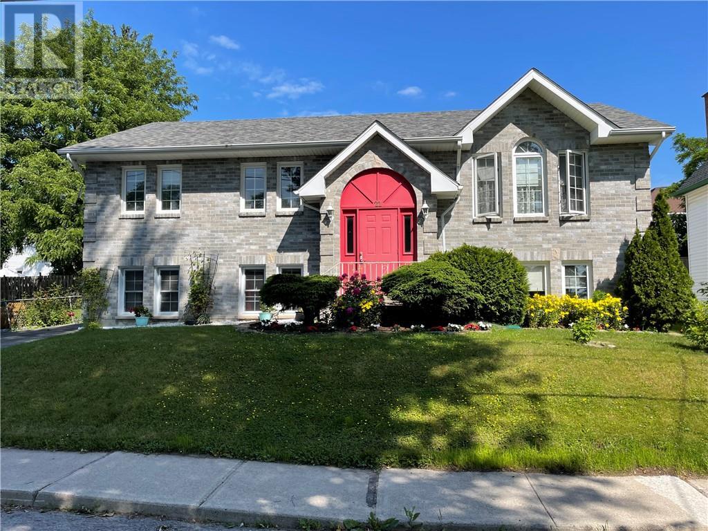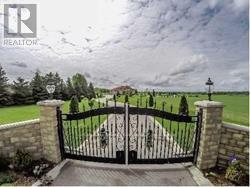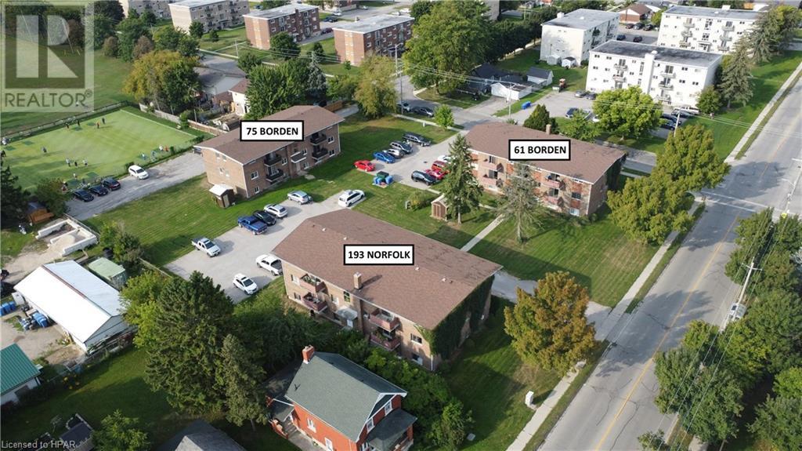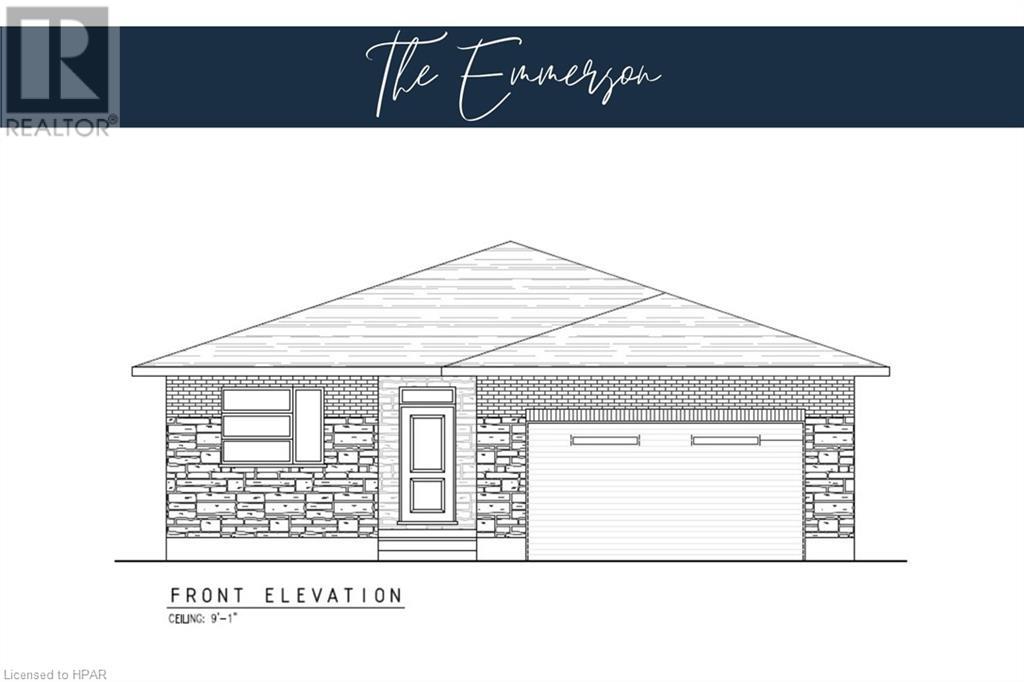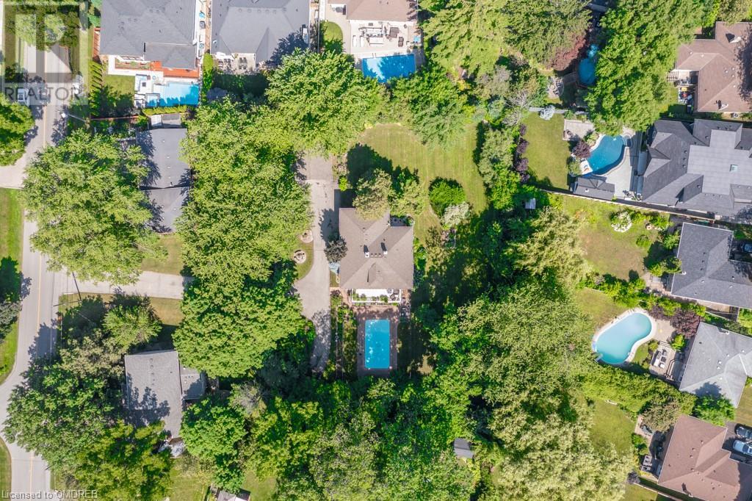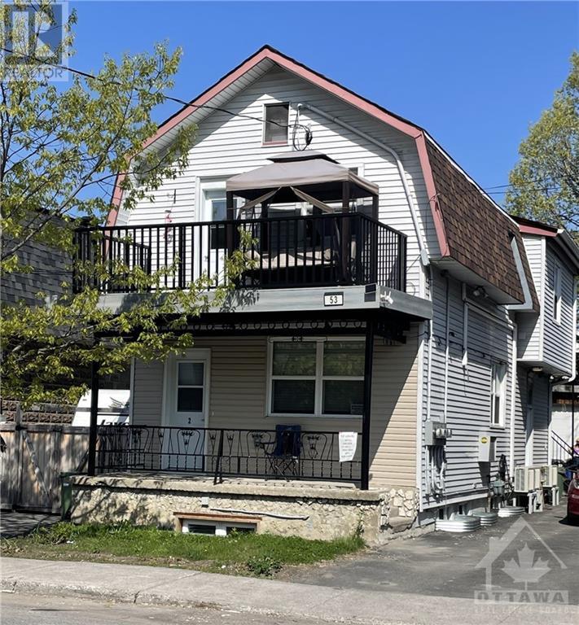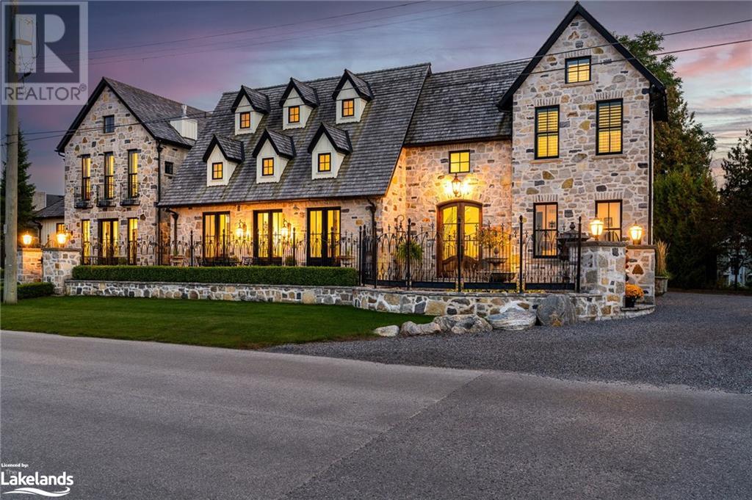139 Severn Drive
Goderich, Ontario
If you are looking for an income generating property or multi generational living opportunity, this may be the perfect property for you! This Bungalow townhouse end unit at Coast Goderich is duplexed which offers a separate 2 bedroom living unit downstairs with it's own separate entrance, a 4 pc bathroom, and open concept kitchen, dining and living area. The upstairs features 1438 square feet of living space with 2 bedrooms, 4 piece bathroom, laundry room, and a bright and modern kitchen featuring quartz countertops, sit up island, and vinyl plank flooring throughout. Enjoy the convenience of the 3 piece ensuite and walk in closet in the primary bedroom. Garden door to a rear patio. Contact your Realtor for more information today, Easy to view and flexible closing available. (id:35492)
Royal LePage Heartland Realty (God) Brokerage
Royal LePage Heartland Realty (Clinton) Brokerage
71 Temperance Lake Road
Athens, Ontario
Do you dream of having a home by the water - than this is the place for you. This quaint property has a central location to shopping as well as an easy commute to Athens, Smiths Falls & Brockville & Kingston. You have a generous sized yrd with outside storage as well as a beautiful patio area overlooking Lake Temperance. Enjoy family dinners & entertaining in summer on the patio or sit on the 30'dock and watch the sunsets. In winter you can ice fish, skate or play hockey on the lake. Enter the home from the side door, you have a handy closet at the side entrance. Step up into the well appointed kitchen with views of the lake, open concept living/dining with a lrg window with views of the lake as well. There is also a beautiful 4 piece bath on the mail level. Upstairs you 2 generous sized bedrooms each with 2 windows providing a wonderful cross breeze off the water in summer. In addition you have a 3 piece bath on this level. Basement is home to laundry and storage. Bell Fibre (id:35492)
Keller Williams Integrity Realty
86 Eagle Court Unit# 18
Saugeen Shores, Ontario
LIMITED TIME ONLY: Three years of condo fees paid by the developer! Plus FREE appliance package when you purchase a NEW Condo at Westlinks. Welcome to the Westlinks Development-Phase 3 Condominium Townhouses. Block E Unit #18 (see site plan). This unit is already registered and will be ready for occupancy fall 2024. The DAWN COE model is a bright interior unit with a single garage. It offers a spacious plan with open concept kitchen, dining area, living room, plus 2 bedrooms, an ensuite bathroom, 4 piece guest bathroom, laundry & large foyer. There is a full unfinished basement with a bathroom rough in. Personalize your condo with the broad selections of interior finishing samples. Ask about the basement finishing package & other additional upgrade selections available. Located on the edge of Port Elgin close to all amenities, Westlinks is a front porch community suitable for all ages. There is a 12 hole links style golf course, tennis/pickleball court, workout/fitness room, all with membership privileges, and it's included in the condo fees. Serviced by a private condo road, natural gas, municipal water and sewer. The photos and 3D Tour are not of this property but of another finished DAWN COE model, which will give you a sense of the floor plan and available finishes. Don't miss your chance to secure one of these condos at the Westlinks development. Please contact your Realtor to get details about the Limited-Time offer, subject to conditions. (id:35492)
RE/MAX Land Exchange Ltd Brokerage (Pe)
82 Eagle Court Unit# 17
Saugeen Shores, Ontario
LIMITED TIME ONLY: Three years of condo fees paid by the developer! Plus FREE appliance package when you purchase a NEW Condo at Westlinks. Welcome to the Westlinks Development-Phase 3 Condominium Townhouses. Block E Unit #17 (see site plan). This unit is already registered and will be ready for occupancy in fall 2024. The WYATT model is a bright interior unit with a single garage. It offers a spacious plan with open concept kitchen, dining area, living room, plus 2 bedrooms, an ensuite bathroom, 4 piece guest bathroom, laundry & large foyer. There is a full unfinished basement with a bathroom rough in. Personalize your condo with the broad selections of interior finishing samples. Ask about the basement finishing package & other additional upgrade selections. Located on the edge of Port Elgin close to all amenities, Westlinks is a front porch community suitable for all ages. There is a 12 hole links style golf course, tennis/pickleball court, workout/fitness room all with membership privileges, and included in the condo fees. Serviced by a private condo road, natural gas, municipal water and sewer. The photos and 3D Tour are not of this property but of another finished WYATT model, which will give you a sense of the floor plan and available finishes. Property taxes and property assessment is to be determined. Don't miss your chance to secure one of these condos at the Westlinks development. Please contact your Realtor to get details about the Limited-Time offer, subject to conditions. (id:35492)
RE/MAX Land Exchange Ltd Brokerage (Pe)
520 Wellington Street E
Mount Forest, Ontario
520 Wellington St is a spacious Custom Bungalow with open concept layout, covered front porch door to inviting foyer leading to open concept kitchen and great room, vaulted ceiling, gas fireplace, custom kitchen cabinets and island, pantry, all open to dining area overlooking rear yard, deck and patio. 2 Bedrooms on main floor with bathrooms, main stairs lead to rec room and game room area and 3 bedrooms (one being used as an office), additional 4 pc bath, gas heat central air, 2 car finished garage. Rear yard is fenced and set up as entertainment area with enclosed area, hot tub, extra shed and flag stone walk ways. This property has it all - inside and out, with many many updates. Bright cheery home. (id:35492)
Royal LePage Rcr Realty
22 Chaffey Street
Brockville, Ontario
Are you a family looking for a home that also offers additional income, then this may be for you, or if you're an investor, this may fit your portfolio. Centrally located this legal duplex is close to all the amenities, the downtown, the river and a well established walking path. This Impressive 1350 Sq Ft bungalow is in good condition and well maintained. Each unit offers spacious eat-in kitchens, living room with gas fireplace, 3 good sized bedrooms, cheater 4 PC en-suits, laundry and more. The upper rents for $1950/Mo and has access to private back deck, and the lower unit rents for $1750/Mo and has access to back patio. Parking for 2 cars. Each tenant pays own utilities. Pictures provided are of the upper unit only, prior to the existing tenant. All appliances are included. (id:35492)
Century 21 River's Edge Ltd.
5239 7th Line
New Tecumseth, Ontario
47.66 Acres of Farm, about 5 Acres of Residential area permits 2 additional buildings. Minutes To Bond Head Golf Course, 27& Hwy400.10 Mins To Bradford, 39 Mins To Pearson International Airport, 30 Mins To Vaughan/Barrie. Close to Honda factory and Bradford bypass. A Gated classic Mediterranean Villa with upgrades everywhere. Over 7000 Sf. 8+Bedrooms 7 Bathrooms, 14' Ceiling mouldings, Coffer-Ed Arches, And pot Lights. Gorgeous Kitchen. Heated 3 Car Garage. Natural Pond. **** EXTRAS **** a true gem for future development,not on conservation zone or green belt, 100% usable land (id:35492)
Global Link Realty Group Inc.
193 Norfolk Street
Stratford, Ontario
INVESTMENT OPPORTUNITY - If you're seeking to diversify or build your portfolio, seize this exceptional chance to acquire 33 residential units situated across three distinct buildings on a single property. The property, spanning approximately 1.4 acres, includes 193 Norfolk Street, 61 Borden Street, and 75 Borden Street. Adequate parking, totalling 45 spots, is available for all three structures. Each building comprises 11 residential units, comprising 31 one-bedroom units and 2 two-bedroom units, all currently occupied. Additionally, each building is equipped with coin-operated laundry facilities, extra storage spaces, and tenant lockers. Click on the virtual tour link, view the floor plans, photos, and layout and then call your REALTOR® to review more information and financials before you schedule your private viewing of this great opportunity! (id:35492)
RE/MAX A-B Realty Ltd (St. Marys) Brokerage
123 Kastner Street
Stratford, Ontario
Pinnacle Quality Homes presents its latest Model Home The Emmerson to be built in Phase #4 of Countryside Estates. Featuring a solid stone/brick exterior; this Energy Star Rated; 3 Bed 3 Bath bungalow offers 1790 sq. ft. of living space with spacious principle rooms and open concept layout. Generous allowances for flooring / kitchen allowing you to design to suit; Master Bedroom with walk-in closet and ensuite with walk-in tiled/glass shower; 9' ceilings with 10' high lighted tray ceiling in Living Room; spacious kitchen w/ island and walk-in pantry; Main floor laundry room, Central Air included; Central Vac, HRV; Covered rear deck; unspoiled basement offers high ceilings and lots of potential extra sq ft if needed. 2 Car garage offers walk-up from Basement and is fully insulated / dry-walled and primed. Fully sodded lot. Call today for more information, floor plans and other home options available for Phase 4! Don't miss out, limited lots remaining! (id:35492)
Sutton Group - First Choice Realty Ltd. (Stfd) Brokerage
457 Lees Lane
Oakville, Ontario
One of a kind property located in prestigious south Oakville. This property is just under 1 acre in size and has tremendous development potential. One of the last big properties available. New custom homes have sold in this area upwards of $5mil. With the new Ontario housing policies this site is prime for development. Currently there is a 2 storey 3 bedroom house that is in good condition and rentable. (id:35492)
Exp Realty
53 Laval Street
Ottawa, Ontario
Location, location, location! Beautifully updated legal triplex just blocks away from the shops, restaurants, pubs, groceries, etc of Beechwood. All units have been fully updated from 2017-2019 including roof, windows (all but basement), doors (all but furnace room) & have granite in the kitchens, stainless steel appliances with dishwashers, their own in unit laundry facilities, separate a/c units & heated towel racks too! Property is inclusive of on-demand hot water heating, solar panel, inverter & battery, as well as an electric car charger. Current rents are $1511.00 for apt 1 lower level, apt 2 main level $1925/mth, each plus hydro & without parking incl. Anticipated rent for apt 3 (currently owner occupied) is also approx $2k+/month. 4 hydro meters & mailboxes. Tenant in lower level wishes to stay. Owned on demand hot water heater will be paid in full on closing. Hardwood & tile in upper 2 units. Lower level has laminate with tile. Great CAP rate! (id:35492)
RE/MAX Hallmark Realty Group
57 St Lawrence Street
Collingwood, Ontario
The Breakers is an exceptional European manor-inspired residence that is a landmark in Collingwood. With three separate wings offering 7 Bdrms with vaulted ceilings, 7 full & 3 half-Baths, 7 fireplaces, and inspired entertaining spaces, this unique dwelling balances tasteful splendor with function. Commanding attention on the waterfront, the facade is enclosed by a large stone terrace from which to enjoy panoramic views of Georgian Bay and host al fresco soirées beneath captivating sunsets. Step inside to discover a sprawling sanctuary of sophistication. The lofty entrance Foyer is surrounded by a 3 Bdrm guest wing with separate Laundry. The central Great Room dominates with a soaring 25ft ceiling flooded with natural light from numerous dormer windows. The focal point is an oversized, wood-burning Rumford fireplace. French doors provide access to both the terrace and a private courtyard with gaslights and an inground saltwater pool, perfect for exclusive outdoor entertaining and relaxation. The heart of this estate is the spacious Chef's Kitchen. Perfect for culinary adventures and lounging, it boasts a seating area, coffee bar, heated marble floors, copious storage, an oversized center island and high-end appliances, including a hand-crafted Lacanche range. The vaulted formal Dining Room, which showcases a custom-built Wine Cellar capable of cradling 242 bottles, is made for hosting elegant and refined dinner parties. The Primary Suite is a serene retreat with a fireplace, soaring ceilings and lofty water views. It boasts a spa-like 6pc Ensuite with 2-person steam shower, deep soaker tub and two walk-in closets. An open walkway connects to 2 additional Bdrms. Above the heated 3 car garage is a secluded Bedroom, the perfect setup for a nanny suite or in-law retreat, together with a vaulted, mirrored Gym and star-lit Home Theatre. Much more than a home, this manor is a statement of discerning taste and global appeal, with luxury that transcends the ordinary. (id:35492)
Chestnut Park Real Estate Limited (Collingwood) Brokerage

