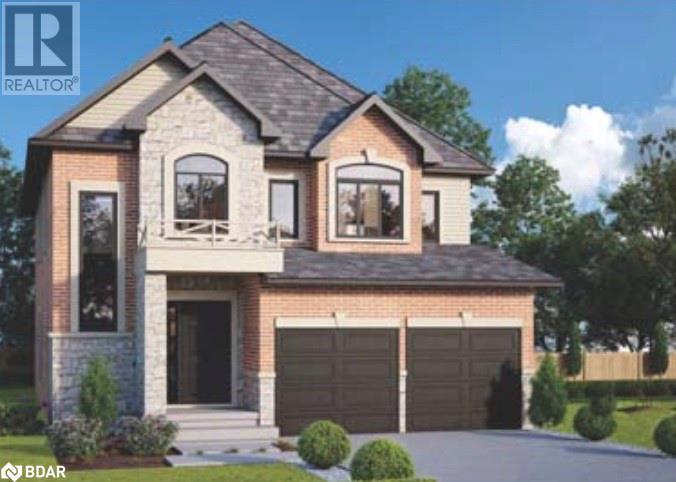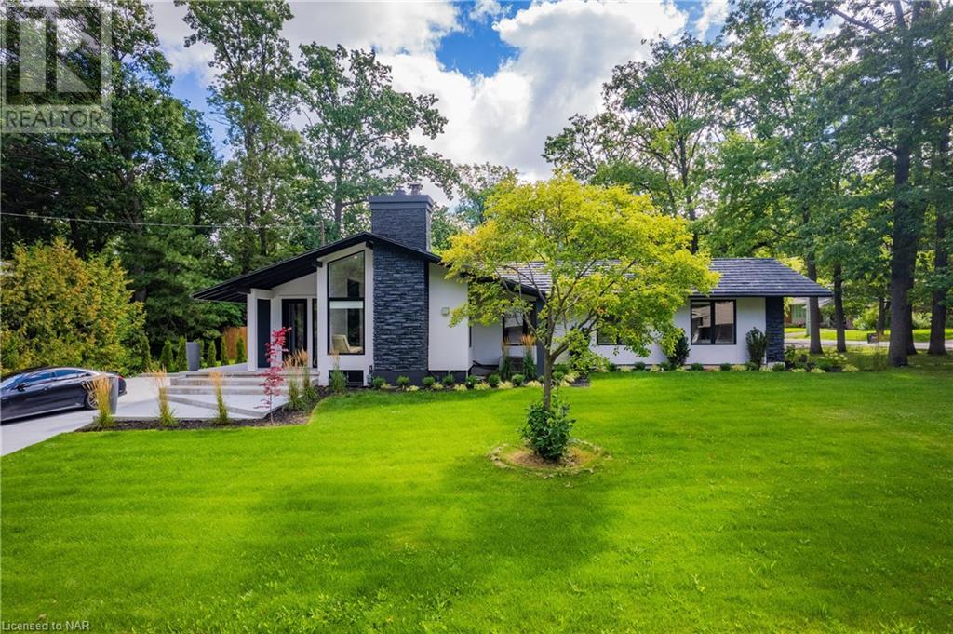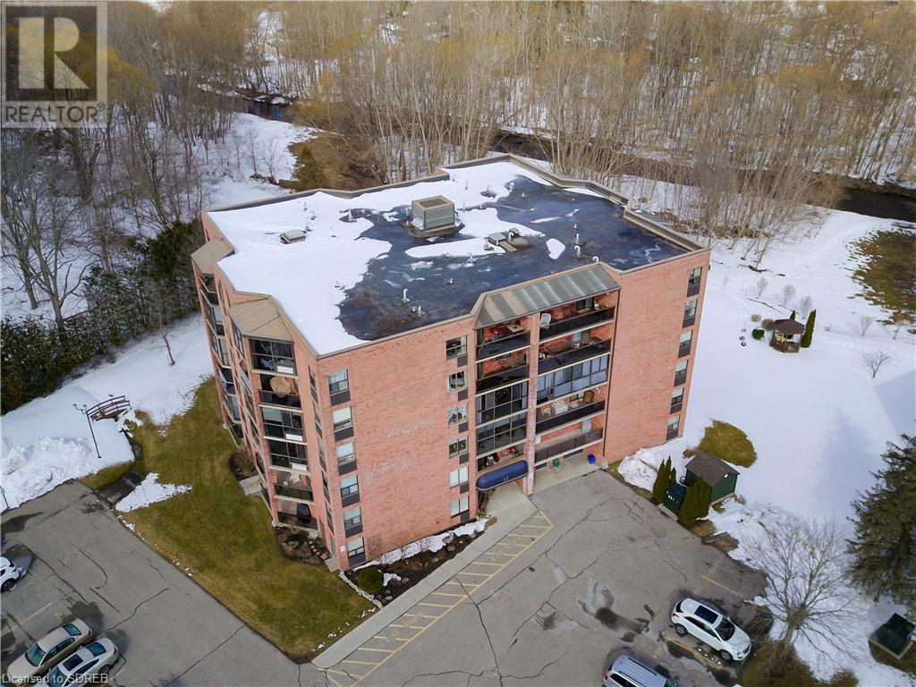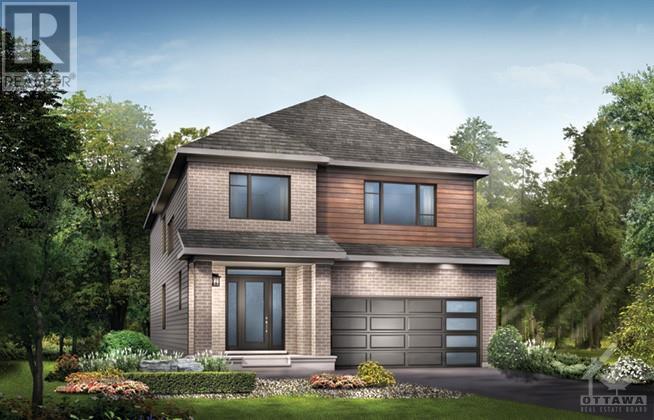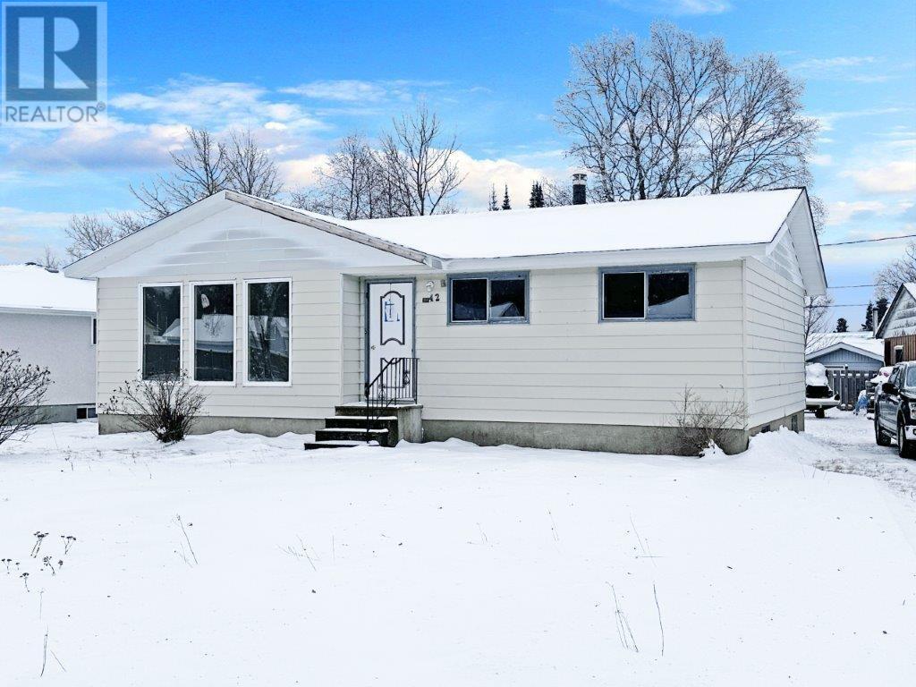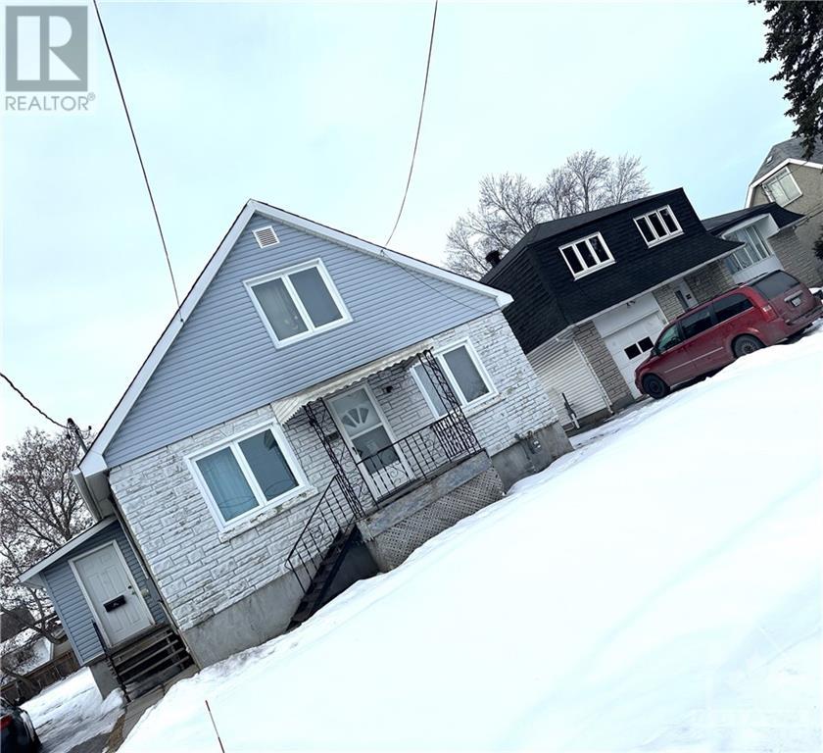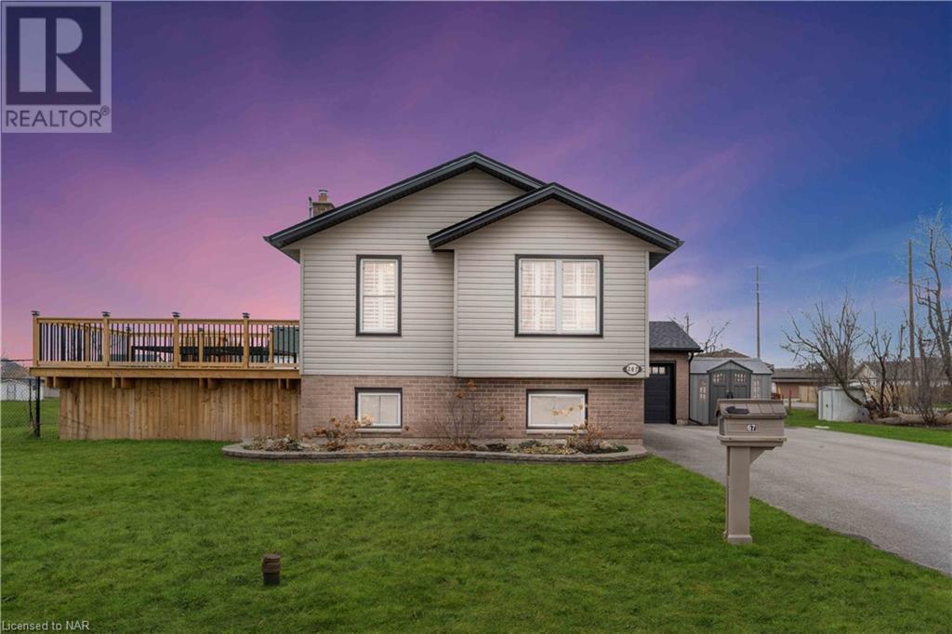652 Shannon Road
Tyendinaga, Ontario
Welcome to your tranquil 2-bedroom haven, custom-built in 2021! Embrace indoor-outdoor living with patio doors opening to an expansive deck. The shared kitchen and living space feature vaulted ceilings and large windows, providing a private view. Connect through a Jack and Jill 5-piece bathroom, with an additional main floor 3-piece bathroom for convenience. Hobbyists will love the massive 20ft by 40ft garage, standing at 17ft height, insulated with rockwool, and heated. Your serene haven is accessed through a private driveway, surrounded by trees. Relax in the hot tub, indulging in peace and quiet. This thoughtfully designed home also offers the comfort of forced air propane heating and central air. Elevate your lifestyle in this meticulously crafted retreat! (id:35492)
RE/MAX Quinte Ltd.
Lot 9 Monarch Drive
Orillia, Ontario
Offering new builds by Mancini Homes, located in the highly sought after West Ridge Community on Monarch Drive. Homes consist of many features including 9ft ceilings on the main level, rounded drywall corners, oak stair case, and 5 1/4 inch baseboards. Current model being offered (The Stanley - elevation A) consists of 4 bedrooms, 3 bathrooms, laundry located on the main level, open kitchen and great room, separate dining area and situated on a 40x115 lot (lot 9). Finishes are determined based on purchaser. Neighourhood is in close proximity to Walter Henry Park and West Ridge Place (Best Buy, Homesense, Home Depot, Food Basics). Note that Monarch Drive is an active construction site. (id:35492)
Sutton Group Incentive Realty Inc. Brokerage
189 Lockhart Drive
St. Catharines, Ontario
Welcome to a stunning home that has undergone a complete reconstruction, leaving no detail untouched. From the brand new windows to the pristine flooring and even a new driveway, this home exudes modernity and elegance. Nestled on a corner lot in a peaceful neighbourhood just off Glenridge, this home offers the perfect balance of tranquility and convenience. Step inside, and you'll be greeted by a spacious and thoughtfully designed interior. The heart of the home lies in the kitchen, featuring a breathtaking 15-foot long Island and top-of-the-line Fisher and Paykel appliances. The open concept layout of the home creates an inviting and airy atmosphere, enhanced by the vaulted ceilings. The basement is a hidden gem, boasting a secondary entrance that offers endless possibilities. Whether you envision it as a separate living space, a home office, or a recreational area, this additional space provides flexibility and convenience. For buyers seeking added convenience and protection for their vehicles or extra outdoor living space, there is also an exciting opportunity to have a carport built at an additional cost. Don't miss the opportunity to experience the allure of 189 Lockhart Drive! (id:35492)
Peak Group Realty Ltd.
17 Mill Pond Court Unit# 405
Simcoe, Ontario
Situated at 17 Mill Pond Court, Unit 405 in Simcoe, this 4th floor condo presents an ideal opportunity for comfortable, convenient living. The building features a secured entrance, a welcoming lounge area, a mailbox section, and an event room perfect for gatherings and games, complete with a convenient small kitchenette. Upon entering the unit, a tiled foyer with a coat closet sets the tone for the well-appointed space. Abundant windows throughout the unit invite ample natural light, creating a bright and cheerful ambiance. The living/dining room area and both bedrooms boast stylish vinyl plank flooring, enhancing the contemporary feel of the home. A highlight of the unit is the enclosed balcony, providing a fantastic spot to savor a morning coffee or indulge in a good book, offering a peaceful retreat for relaxation. The modern kitchen features upgraded cabinetry, quartz counters, and space for a small table, along with essential appliances including a fridge, stove, built-in over-the-range microwave, and dishwasher. The spacious primary bedroom offers access to the enclosed balcony, 2 large closets, and a private 4-piece ensuite bathroom, ensuring a comfortable and private retreat. Additionally, there is a guest bedroom and an additional 3-piece guest bathroom. Convenient in-suite laundry facilities are also available down the hall, adding to the unit's practicality. The property's prime location places it in close proximity to amenities, shopping, restaurants, parks, and trails, catering to a convenient and vibrant lifestyle. Furthermore, easy access to Hwy 403 and major centers via a short drive adds to the unit's appeal, offering accessibility to a range of destinations. In summary, this 4th floor unit at 17 Mill Pond Court presents a compelling opportunity for a comfortable and convenient living experience, featuring modern amenities, a bright and inviting interior, and a prime location for a well-rounded lifestyle in the heart of Simcoe. (id:35492)
Progressive Realty Group Inc.
123 Gosling Crescent
Kanata, Ontario
Brookline is the perfect pairing of peace of mind and progress. Offering a wealth of green space, parks and pathways in a new, modern community neighbouring one of Canada’s most progressive economic epicenters. Step into elegance with this exquisite Minto Waverley Model home boasting 5 bedrooms, including a lavish guest suite, and three and a half bathrooms. The interior is adorned with premium upgrades, from gleaming hardwood floors to designer light fixtures, creating a sophisticated ambiance throughout. Entertain with ease in the finished basement's spacious rec room, perfect for gatherings or relaxing evenings. Conveniently located in a family-friendly neighborhood, this home offers easy access to schools, parks, and amenities while providing the tranquility of suburban living. Don't miss out on the opportunity to call this stunning property your home. November 2024 Occupancy. (id:35492)
Royal LePage Team Realty
109 Gosling Crescent
Kanata, Ontario
Brookline is the perfect pairing of peace of mind and progress. Offering a wealth of green space, parks and pathways in a new, modern community neighbouring one of Canada’s most progressive economic epicenters. Discover the epitome of modern living in this spacious Minto Waverley model. Meticulously designed home boasting 4 bedrooms as well as convenient guest suite, totaling 5 bedrooms in all. This home offers a harmonious blend of comfort and sophistication. Step inside to find a home adorned with numerous upgrades throughout. The kitchen is a chef's delight perfect for culinary adventures and entertaining guests. Luxurious touches extend to the bathrooms, exuding elegance and functionality at every turn. Main floor features an inviting ambiance, with ample space for relaxation and social gatherings. Retreat to the finished basement, ideal for recreational activities or a cozy movie night with loved ones. Don't miss out on making this dream home yours today. November 2024 Occupancy. (id:35492)
Royal LePage Team Realty
2453 Village Common
Oakville, Ontario
Gorgeous Executive Townhouse, Stunning 166 Feet Deep Lot Backing On To Fourteen Mile Creek & Surrounded By Lush Greenery In Oakville's Sought After Bronte Creek Community. 3 Bedroom + Office Space And 3 1/2 Bathroom With 2 Fireplace. Loaded With Upgrades, Main Floor Dark Hardwood, Oak Stairs With Iron Picket Railings, 9Ft Smooth Ceiling, Pot Lights, Granite Counter Tops, Backsplash In Kitchen With S/S Appliances, Center Island. Eat In Kitchen, Open Concept Living/Dining Room With A Separate Family Room With Gas Fireplace. Luxurious Master Bedroom With Double Sided Fireplace, Walk-In-Closet, 5 Piece With Soaker Tub And Glass Enclosed Shower. 2nd Floor Office Space, Silhouette Window Coverings, Upgraded Light Fixtures, Partially Finished Basement With 2 Separate Staircases Access, 4 Piece Bath And Large and Bright Recreation Room Perfect for A Home Theatre, Lots Of Storage. Washer (2023), Close to Oakville Hospital, Major Highways, Kilometers of Trails and Easy Access Local Amenities. A Beautiful Family and Lovely Home You Don't Want To Miss!! (id:35492)
RE/MAX Real Estate Centre Inc.
42 Superior Ave
Terrace Bay, Ontario
Affordable 3-bedroom, 1.5-bath bungalow in Terrace Bay, just steps away from the serene shores of Lake Superior and Terrace Bay's inviting beach area. Nestled in a family-friendly neighborhood, this home needs some elbow grease but has good bones and a nice layout. The full basement has a rec room area, plenty of storage and an extra br. Embrace the simplicity of life in this tight knit small town community near the beauty of Lake Superior. (id:35492)
Century 21 Superior Realty Inc.
1146 Gabriel Street
Gloucester, Ontario
Investors welcome! Beautiful property located in the heart of Orleans. only 2 min walk to the Place D'Orleans Shopping center. This home is located on an extra large corner lot, zoned Mix Use. MC(2179)H(40). So many possibilities. Don't miss this one It won't last long (id:35492)
Exit Results Realty
11 Taishan Place
Waterford, Ontario
Discover unparalleled luxury in this executive-style 2018 custom-blt brick/stone/stucco-clad bungaloft enjoying coveted court location within Waterford's most prestigious subdivision - near schools, parks,downtown shops & eateries - 20/30min to Hamilton, Brantford & 403. Positioned proudly on premium 0.21ac landscaped lot, this flawless home is loaded w/all of today's features offering 2203sf of tastefully appointed living area, 1793sf IN-LAW basement + 603sf 2.5 car heated garage. Grand foyer provides entry to impressive open concept Great room boasts 12ft ceilings, gas FP feature wall & staircase to bonus room loft - ideal kids/teenage hang-out - segues to Chef-Worthy kitchen sporting quality cabinetry, contrast island, quartz countertops, hi-end SS appliances & dinette incs WO to 102sf covered entertainment area - leads to luxurious primary wing incs spacious bedroom, WI closet & personal en-suite - continues w/2 additional bedrooms, 4pc main bath,MF laundry room & direct garage entry. Brilliant engineered hardwood flooring accent designer inspired décor. Beautifully presented lower level introduces open living area flanked w/full kitchen, 2 roomy bedrooms, 3pc bath & multiple utility/storage rooms. Extras inc paved double drive, garage heater’22, fenced yard'22, Cali shutters, AC, HRV, C/vac, full sprinkler covering entire property, EV charger & garden shed w/conc. floor & hydro-Multi-Generational potential. Experience Small Town Charm sprinkled with Big City Flair. (id:35492)
RE/MAX Escarpment Realty Inc.
367 Brighton Avenue
Fort Erie, Ontario
3+1 BEDROOM HOME SITUATED ON A CORNER LOT WITHIN WALKING DISTANCE TO PUBLIC BEACH. MAIN FLOOR FEATURES 3 BEDROOMS, 4PC BATH, LIVING ROOM, DINING AREA AND KITCHEN WITH PATIO DOOR TO BRAND NEW TWO TIER DECK AND PATIO. LOWER LEVEL COMPLETE WITH 4TH BEDROOM, 2PC BATH, LARGE REC ROOM, LAUNDRY ROOM AND 2 STORAGE AREAS. MANY RECENT OUTDOOR UPDATES HAVE BEEN COMPLETED IN THE PAST 2 YEARS (FRONT DOOR 2021, SHED 2022, GARAGE DOOR 2022, DECK AND PLAYGROUND 2022 AND PERGOLA 2022) ROOF SHINGLES, EAVES, SOFFITS, FASCIA, GUTTER GUARDS, WINDOW AND DOOR CAPPING ALL COMPLETED IN 2022. (id:35492)
Royal LePage Nrc Realty
49 Redmond Crescent
Springwater (Centre Vespra), Ontario
Beautiful 5 bedrooms with 4 garage detached house located at Stone manor Woods community. The whole house is over 4200 sqft not including basment,10 feet ceiling main floor and 9 feet 2nd floor & bright walk out basement. Front drive way can park over 10 cars. A lots of the upgraded in the house: Large foyer, Polished porcelain tiles, Upgraded crystal lighting, Hardwood main floor and Stairs, Wainscoting And Crown Molding Whole House. Much more $$$ for upgrade. Customer made closet all bedrooms. Professional cabinet modern eat in kitchen. Beautiful Landscape. Ev parking for tesla.(Wall Connector NOT Inculding) **** EXTRAS **** All Window Coverings, Gas stove top, B/I Oven, B/I Steam Oven, B/I Microwave, B/I Refrigerator, All Existing Elf's , 2 Washers & Dryer, Central Humidifier, C/Vacuum, Water Softener and Water Filtration, 4 Garage Door Openers & Remotes. (id:35492)
Homelife Golconda Realty Inc.


