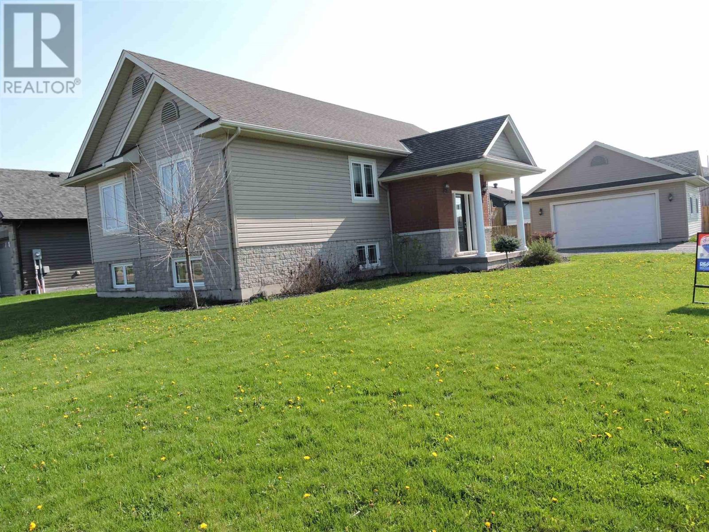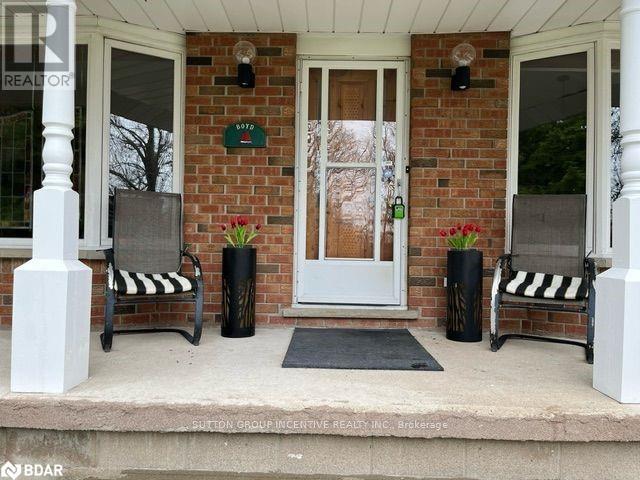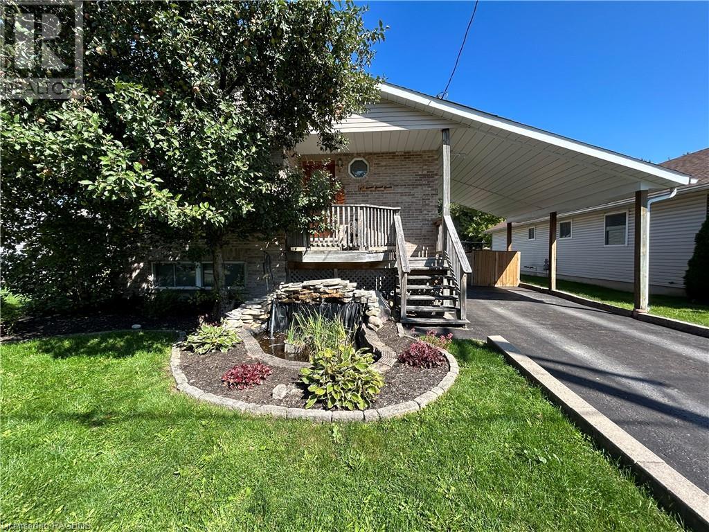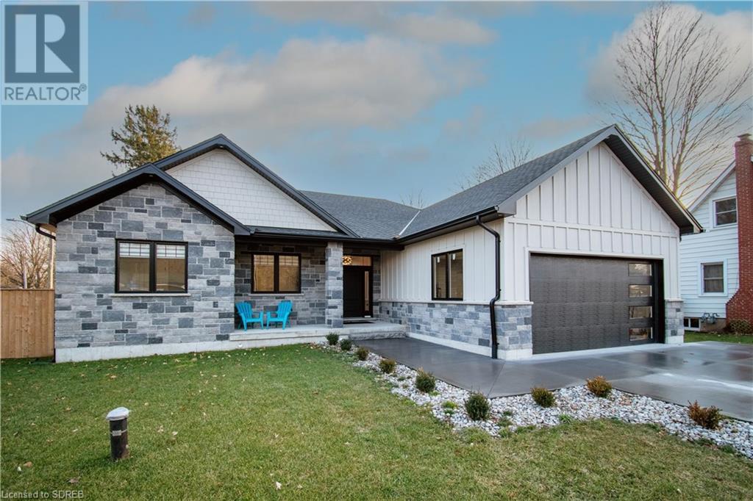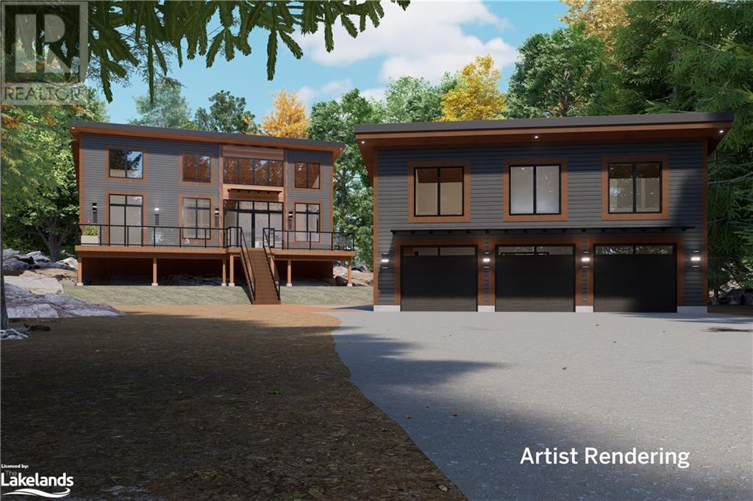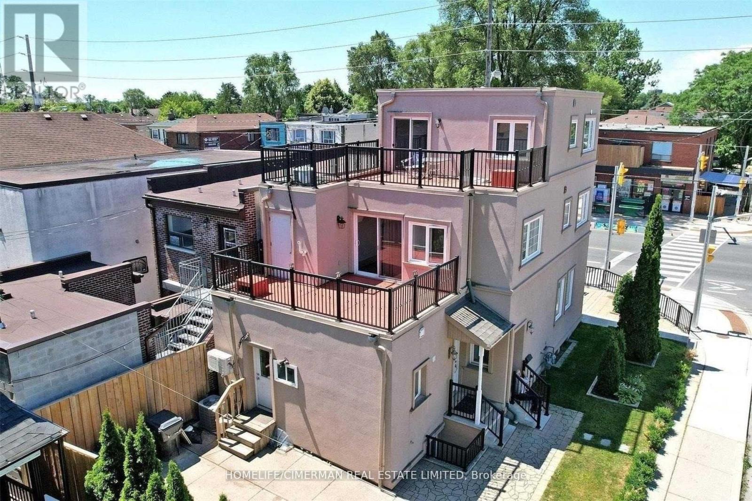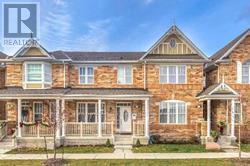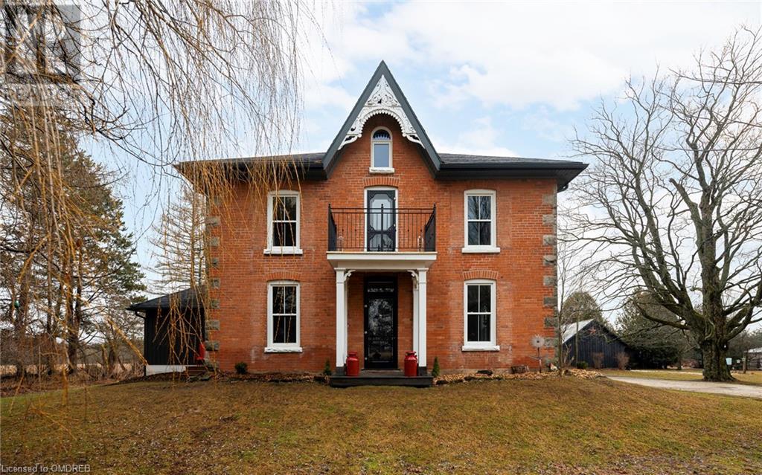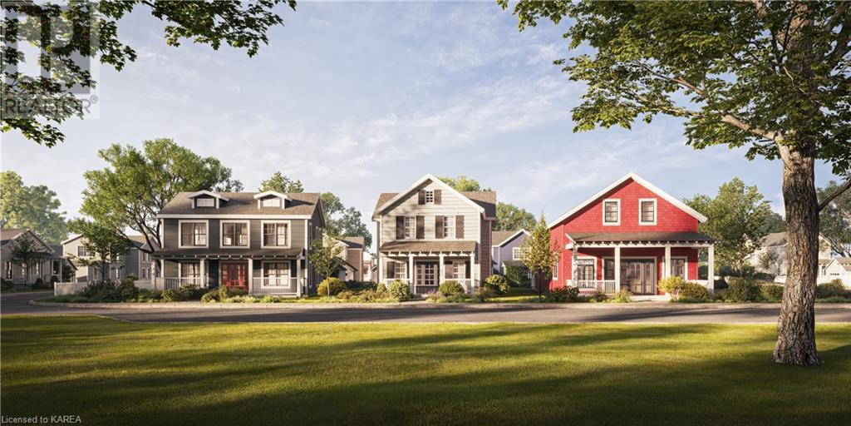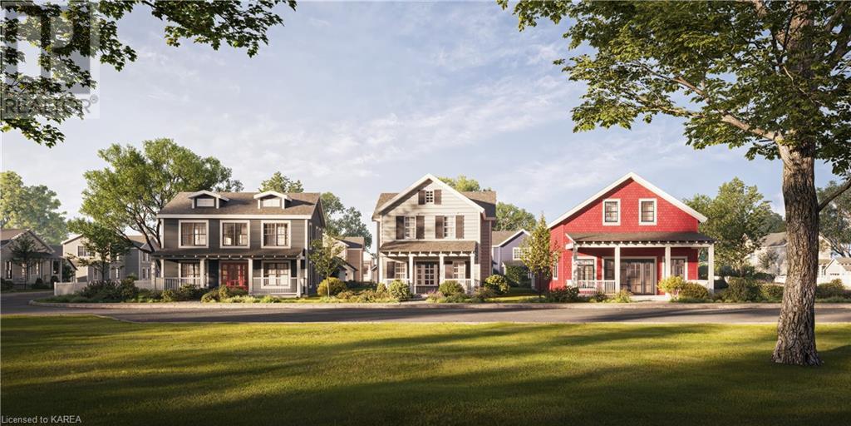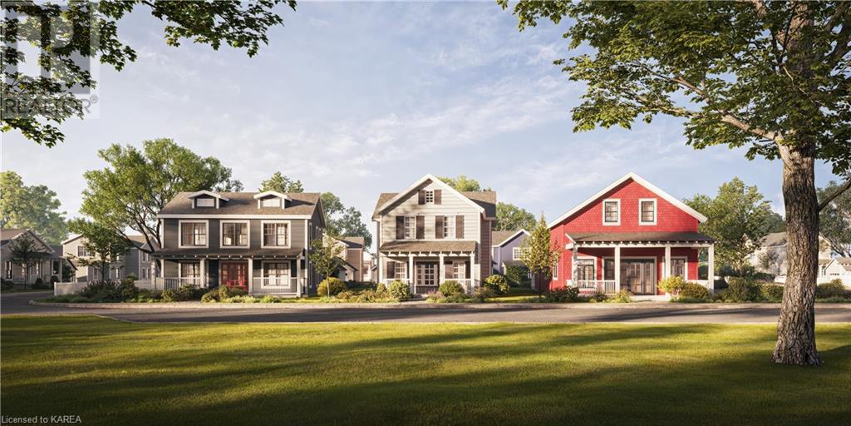44 Chatfield Dr
Sault Ste. Marie, Ontario
Welcome to 44 Chatfield a one owner FICMAR built beautiful executive style 5 bedroom home with many upgrades to a new build including a newer large two tiered deck and finished basement. This 3 + 2 bedroom beauty is located in the prestigious Greenfield subdivision off of Third Line E. Located close to SAH. The home approximately 10 years old welcomes you through a large front foyer boasting open concept spacious living with vaulted ceiling in the main living area. A modern kitchen with a large island provides a social gathering place with open concept dining area and living room. Hardwood and ceramic flooring throughout the main level. The main floor offers 3 bedrooms including a large primary bedroom and a spacious bathroom. The bright and spacious basement offer the same square feet as the main level and is finished with a large "L" shaped rec room, 2 recently completed bedrooms and quality finished bathroom. The flooring is luxury vinyl planks with cork backing. The dining area accesses a large 16'X 20' two tiered deck with pergola and privacy wall. The large 24' X 24" detached garage is wired and has a garage door opener. This home offers a lot of value for the discriminating buyer. Call for your personal viewing of this beautiful home. (id:35492)
RE/MAX Sault Ste. Marie Realty Inc.
80 Mary Street
Creemore, Ontario
In-law potential! Bachelor Suite for Out of Town Visitors/Area Ski Visitors? Possibilities are endless!! Minutes from Creemore! Peace, tranquility and the babbling waters of the Mad River! Just shy of an acre with beautifully maintained lawns & gardens, and an abundance of trees, most planted by the current owners [see attachment]. Spacious 2 Storey brick home has been lovingly cared for, with many 'big ticket' items all taken care of! Large welcoming front porch and pillars frame the twin bay windows to form a perfect picture! A big wraparound deck to the rear is accessed from the large great room and country kitchen! Open concept dining room with gas woodstove & brick accent wall, large laundry/mud room, 2 full baths and 3 spacious bedrooms [one being used as office/reading room]. Full partially finished basement with access from garage! Oversized double car garage and private drive with 6-8 car parking! (id:35492)
Sutton Group Incentive Realty Inc. Brokerage
213 Queen Street S
Durham, Ontario
This solid three bedroom / two bath raised bungalow features bright main floor living with an updated kitchen, while the lower level offers a huge rec. room space, workshop area and loads of storage. Rounding out the package, this home has a new furnace and AC, some great landscaping and is close to all amenities. If a solid family home is on the wish list, this might just be the one for you! (id:35492)
Exp Realty
13233 Fifth Line
Milton, Ontario
Welcome to Glencairn Farm. Unique, enchanting and enriched with the natural beauty of the rolling landscape and an abundance of history, this country estate reveals itself in a series of wonderful surprises. The property is not only a picturesque 150 Acres with a 4867 square foot, two-storey beautifully proportioned home, it also features two mid-nineteenth-century log cabins, an in-ground pool with a private pool house, with sauna, pond, apple orchard, barn with horse stalls and hay loft, large drive shed with extensive workshop and one of Ontario's few existing stone silos converted into an artist's studio with a deck overlooking raised gardens and a stunning view of the farm. You and your family will live on your own retreat. Join us for a walk down the majestic tree-lined laneway and open your eyes to the wonder that befalls you. The house has 4+1 bedrooms including a full guest suite with bed and sitting room and a 3pc bathroom. In the finished basement you will relax in the movie theatre and games room. The generous office space is full of light. The property encompasses aces of mature bush and managed reforestation, wetlands, walking trails, 40 acres of arable land and a seven-acre revenue producing solar panel installation. This historical family estate has been lovingly cared for by three families since 1896 when the settlers built a new house on the present site. Over the decades the house has been expanded and modernized, combining heritage with sustainability. (id:35492)
RE/MAX Connex Realty Inc
55879 1st Street
Straffordville, Ontario
Modern living 2 car garage bungalow and only 10 minutes to Tillsonburg! This open concept home boasts over 2300 sq. ft. of finished living space and offers a lifestyle beyond compare. The expansive concrete driveway offers abundant parking for multiple vehicles, as well as a heated double car garage w/ epoxy flooring providing ample room for all your prized possessions and outdoor toys. Walking through the front door, you are greeted with 9-foot ceilings and modern lighting, an abundance of pot lights, and a recessed ceiling in the living room. The kitchen offers under counter lighting, quartz countertops and lots of counter space. The great room has a large patio door that leads to a covered porch area over looking a fully fenced rear yard. The primary bedroom has a walk-in closet, 4-piece ensuite with modern tile-glass shower and double vanity. There's also two more spacious bedrooms, another 4-piece bathroom with tub enclosure. The basement is finished with large rec-room plus games area, two more bedrooms and another 4-piece bathroom with tub enclosure . Don't miss out on this one! (id:35492)
Erie's Edge Real Estate Ltd. Brokerage
103 Whites Falls Road
Georgian Bay Twp, Ontario
Welcome to your secluded Muskoka hideaway nestled amidst towering pines and the rugged beauty of the Canadian Shield. This just-built custom 4-bedroom bungalow offers unparalleled privacy on a sprawling 4.32-acre lot. Step inside to discover a thoughtfully designed open-concept layout, where the kitchen, dining, and living areas flow effortlessly together. The kitchen boasts custom 10' high cabinetry, quartz countertops, and a farmhouse-style island sink, while the adjacent living room features a cozy propane fireplace framed by floor-to-ceiling surround and a convenient bar cabinet with quartz countertops and bar fridge. Retreat to the primary bedroom suite, complete with a 3-piece ensuite, vaulted ceiling, and private walkout to the deck, offering a quiet spot to enjoy your morning coffee amidst the trees. Three additional bedrooms provide ample space for family or guests, while a 4-piece main bath and 2-piece powder room ensure convenience for all. Outside, the expansive deck beckons for al fresco dining and relaxation, while a covered porch at the back offers shelter in any weather. For the ultimate in versatility, a detached 3-car garage with a loft provides additional living space, complete with a bedroom, 3-piece bath, and living area, perfect for guests or a home office. Never worry about power outages with the property's large Solar Grid, 12kw inverter, 20kw Batteries and 22.5kw auto start propane Generac Generator, ensuring peace of mind year-round. With ample room to roam and explore, you can create your own trails through this wilderness retreat, embracing the true essence of Muskoka living. Conveniently located near several lakes and Georgian Bay, outdoor enthusiasts will delight in endless opportunities for boating, fishing, golfing, skiing, and snowmobiling, while nearby stores and restaurants offer all the amenities you will need. Don't miss your chance to experience the ultimate Muskoka getaway! Seller will consider a VTB to qualified buyers. (id:35492)
Sotheby's International Realty Canada
61 Scarlett Road
Toronto (Rockcliffe-Smythe), Ontario
Amazing Investment Opportunity! Corner Lot, Rare, Highly Desirable, Self Managed, Well Maintained Multi-Residential Investment Opportunity Comprising Of A 3-Story Building, Minutes To St.Clair Ave. This Incredible Investment Property Offers,2/One Bdrm Apartments With 2 Beautiful Large Exterior Decks(2nd& 3rd Floor) With 3 Large Bachelor Suite On Main Fl,And 3 Bdrms On Lower Level. Potential Rental Income Of $$$+ Year. With Huge Side Yard Patio. Triplex Was Made For Turnkey Investors With Low Maintenance ,Owner Occupiers Alike. Min To Golf, Parks, Public Transit & Shops. **** EXTRAS **** 3 Parking Spaces, 2 Gas & Hydro Separated Meters, Electrical, 2 Furnaces and Aces , 6 Fridges, 6 Stoves, 3 Heat Pump System (Heat And Air Container).Washer And Dryer, And More. (id:35492)
Homelife/cimerman Real Estate Limited
30 Terry Fox Street
Markham (Cornell), Ontario
Best location in Markham, close to all amenities Freehold townhome, modern, open concept , spacious, stainless steel appliances , warm and inviting, harwood floor thru out, no maintenance fee, master bedroom ensuite, 2 washroom on second floor **** EXTRAS **** S/S fridge, S/S stove, S/S dishwasher, washer, dryer, all electric light fixtures, all window coverings (id:35492)
Century 21 Percy Fulton Ltd.
674217 Hurontario Street
Mono, Ontario
One of a kind : Park like setting surrounds this renovated & updated 5 bedroom Century home. Modern kitchen with granite countertops & large island, vaulted ceilings, open to great room. 9FT ceilings throughout main level, pantry, coffee station, walk in hall closet, laundry room walk out to deck. Separate living room with Fireplace & bright corner dining room. New main bathroom, large primary bedroom with 3pc ensuite . Walk out to balcony from hallway. Third floor retreat consists of bedroom, office & sitting room. Stunning views! Picture windows overlooking 62 Acres of combined RIVER, FOREST ,MEADOWS ,ESTABLISHED APPLE ORCHARD, FENCED GARDEN & 40 Acres of WORKABLE FIELDS. EXTRAS: 2 Stall Barn with Hay Loft, Horse Water POST, Paddocks, Driveshed/Garage, Chicken Coop & Shed. 4 Stall Dog Kennel. On the north branch of Nottawasaga River, NOT IN THE GREENBELT, minutes from Orangeville. (id:35492)
RE/MAX Aboutowne Realty Corp.
Lot 4 Old Kiln Crescent
Kingston, Ontario
Introducing Barriefield Highlands, an exclusive new community nestled in the heart of Barriefield Village, a timeless heritage neighbourhood. This stunning Bungalow model, The Knapp, presented by City Flats, designed to seamlessly blend modern luxury with heritage charm. This 1410 sq.ft home features an open-concept main level with a spacious laundry/mudroom, 4 pc main bathroom, 2 bedrooms along with an office/den, while the primary bedroom is complete with an ensuite and walk-in closet. The Knapp comes with a detached garage and boasts high-end finishes throughout, all while adhering to heritage designs and restrictions to maintain the unity of the Barriefield Village community. City Flats is proud to offer all homes in Barriefield Highlands with ICF foundations, solid-core interior doors, 9' ceilings on the main level, 8” engineered hardwood in common areas and bedrooms, Oak hardwood stairs, direct-vent natural gas fireplace, radiant in-floor heat in the ensuite and mudroom, soundproof insulated walls in the laundry room, and much more. Situated close to CFB Kingston and downtown Kingston, residents will enjoy easy access to all the amenities and attractions this vibrant city has to offer. Don't miss your chance to own a piece of history in this prestigious community! (id:35492)
RE/MAX Finest Realty Inc.
Lot 2 Old Kiln Crescent
Kingston, Ontario
Introducing Barriefield Highlands, an exclusive new community nestled in the heart of Barriefield Village, a timeless heritage neighbourhood. This stunning Bungaloft model, The Pittsburgh, presented by City Flats, designed to seamlessly blend modern luxury with heritage charm. This 1860 sq.ft home features an open-concept main level with a spacious mudroom, powder room, and a primary bedroom complete with an ensuite and walk-in closet. Upstairs, you'll find two large bedrooms and a full bathroom. The Pittsburgh comes with a detached garage and boasts high-end finishes throughout, all while adhering to heritage designs and restrictions to maintain the unity of the Barriefield Village community. City Flats is proud to offer all homes in Barriefield Highlands with ICF foundations, solid-core interior doors, 9' ceilings on the main level, 8” engineered hardwood in common areas and bedrooms, Oak hardwood stairs, direct-vent natural gas fireplace, radiant in-floor heat in the ensuite and mudroom, soundproof insulated walls in the laundry room, and much more. Situated close to CFB Kingston and downtown Kingston, residents will enjoy easy access to all the amenities and attractions this vibrant city has to offer. Don't miss your chance to own a piece of history in this prestigious community! (id:35492)
RE/MAX Finest Realty Inc.
Lot 7 Old Kiln Crescent
Kingston, Ontario
Introducing Barriefield Highlands, an exclusive new community nestled in the heart of Barriefield Village, a timeless heritage neighbourhood. This stunning 2 Storey model, The Horton, presented by City Flats, designed for those seeking the perfect blend of modern comfort and heritage-inspired elegance. This 2250 sq.ft home features an open-concept main level with a spacious laundry/mudroom, powder room, and a large den/office with patio doors leading to the rear yard with a deck, perfect for enjoying the serene surroundings of Barriefield Village. Upstairs, you'll find three bedrooms, including the primary bedroom with a full ensuite and walk-in closet. Bedrooms 2 and 3 share a Jack and Jill bathroom, providing convenience and comfort for family living. The Horton comes with a detached garage and boasts high-end finishes throughout, all while adhering to heritage designs and restrictions to maintain the unity of the Barriefield Village community. City Flats is proud to offer all homes in Barriefield Highlands with ICF foundations, solid-core interior doors, 9' ceilings on the main level, 8” engineered hardwood in common areas and bedrooms, Oak hardwood stairs, direct-vent natural gas fireplace, radiant in-floor heat in the ensuite and mudroom, soundproof insulated walls in the laundry room, and much more. Situated close to CFB Kingston and downtown Kingston, residents will enjoy easy access to all the amenities and attractions this vibrant city has to offer. Don't miss your chance to own a piece of history in this prestigious community! (id:35492)
RE/MAX Finest Realty Inc.

